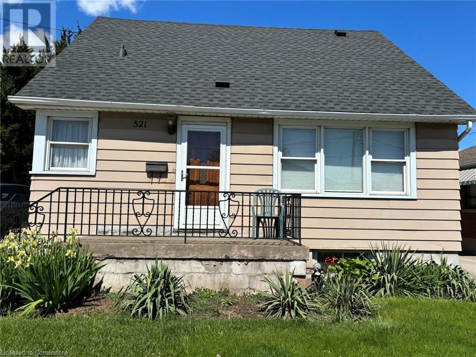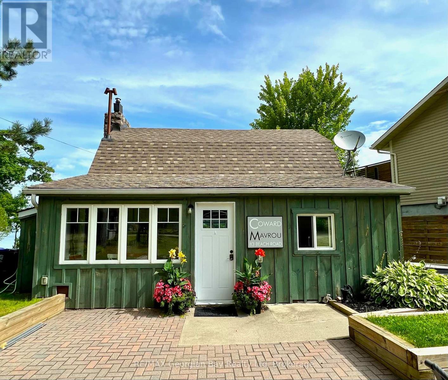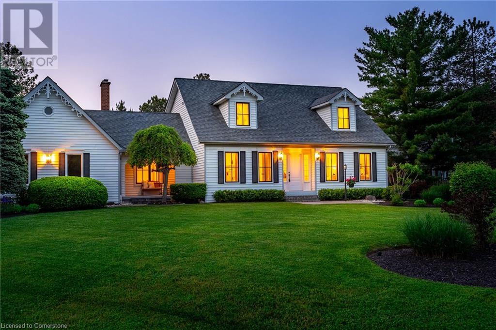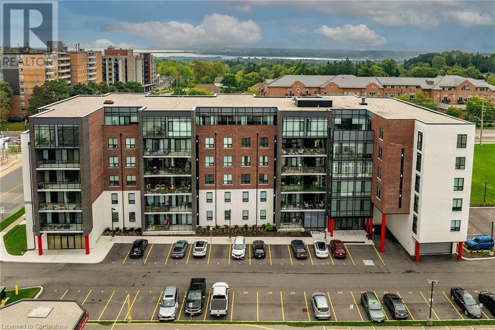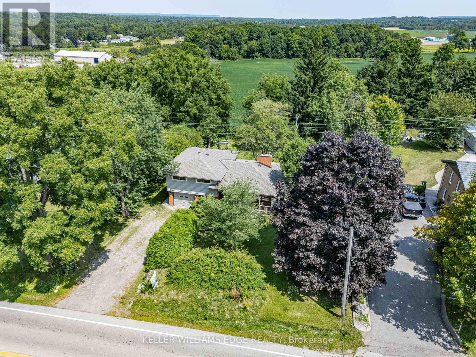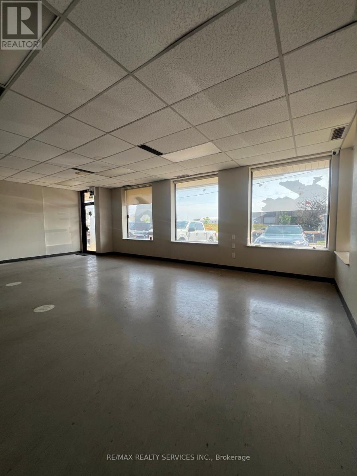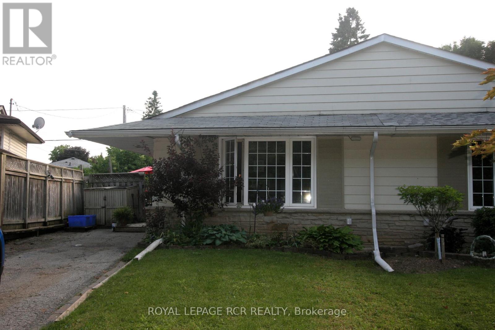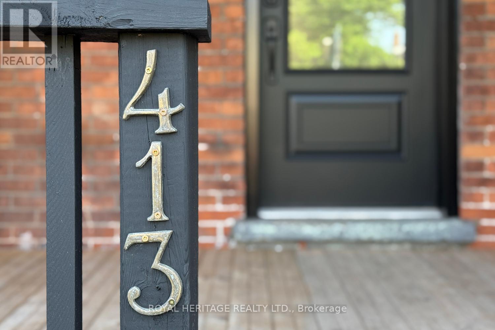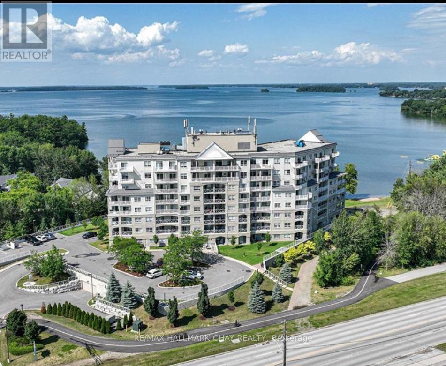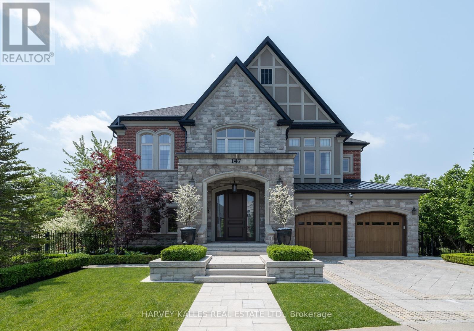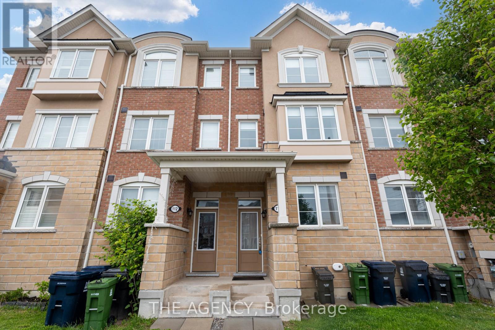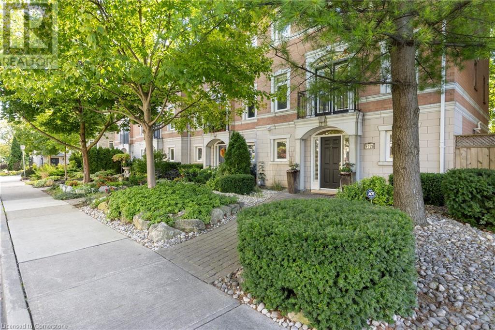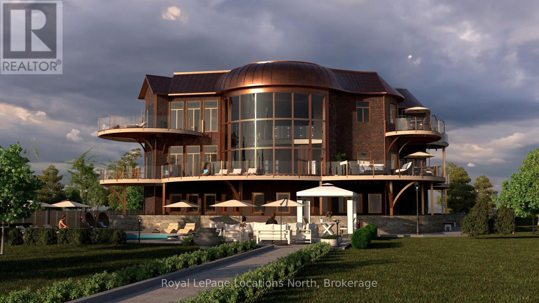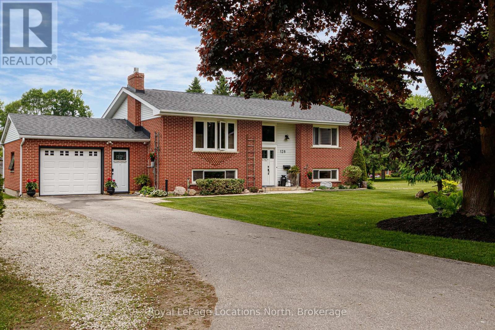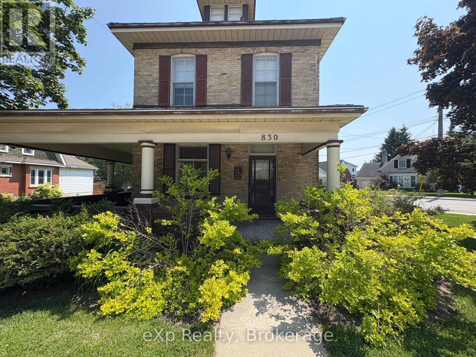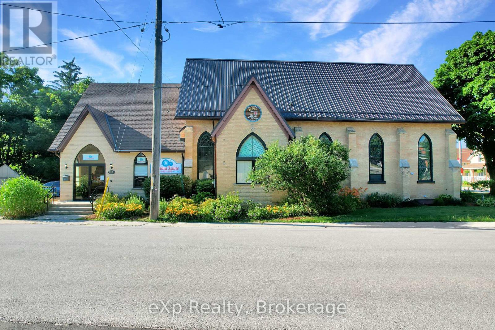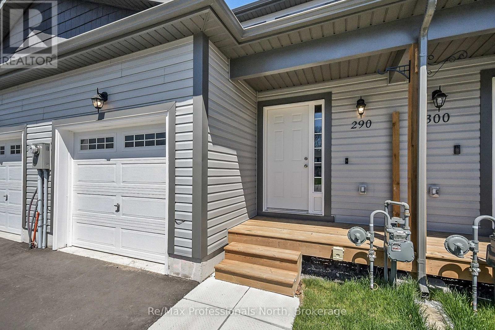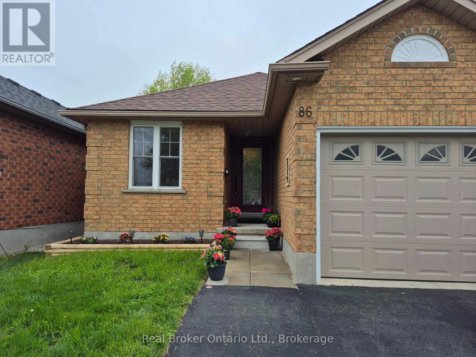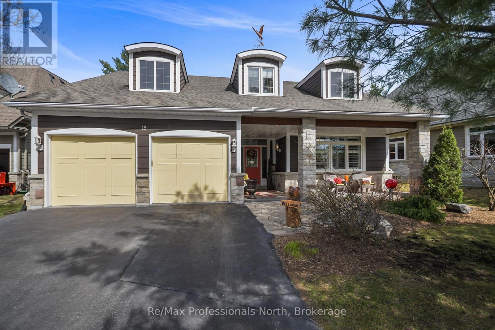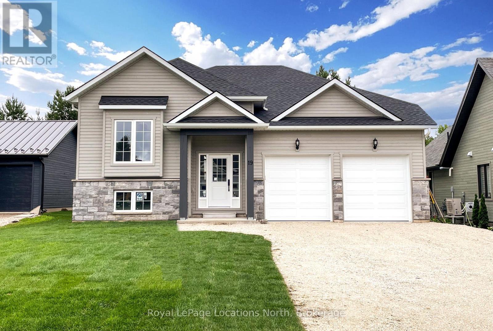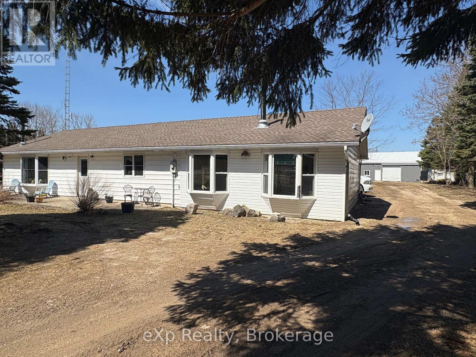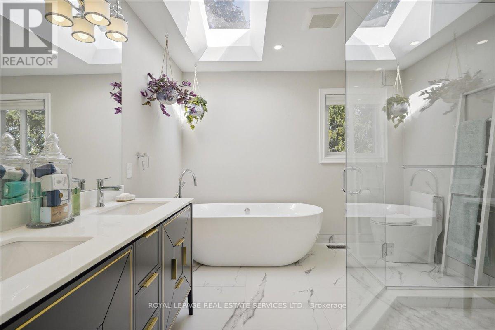521 Mary Street
Hamilton, Ontario
This charming family 3/4 bed home in Hamilton’s North End is ready for a fresh touch and personalized updates. Step inside to find a welcoming entryway with closet space, leading to a bright living room, kitchen, dining room and a convenient main-floor bedroom and bathroom. Upstairs, two generously sized bedrooms provide comfortable retreats. The basement offers endless possibilities, featuring above-grade windows and a separate walk-up to the backyard—perfect for an exciting transformation! A laundry area is already in place, along with a plumbed-in toilet. Outside, the spacious backyard is nearly fully fenced, offering ample space for outdoor enjoyment. Parking is a breeze with a concrete driveway accommodating 3 cars via a shared double-wide drive. Additional perks include original hardwood flooring, updated wiring , roof (2018), and a modern heat pump and furnace (2022). Conveniently located near arenas, piers, parks, shops, schools, hospitals, highway access, and more—this home is bursting with potential and ready for your vision! RSA. (id:59911)
Royal LePage State Realty
7575 Milburough Line
Campbellville, Ontario
A Private Slice of Paradise in Milton – Perfect for Growing or Multi-Generational Families! Welcome to your own serene retreat just 17 km from Burlington. Tucked away on a beautifully landscaped, fully fenced 0.65-acre lot, this custom 3,200 sq. ft. home combines peaceful country living with the convenience of nearby city amenities — ideal for families who value space, privacy, and versatility. Step inside to a chef-inspired kitchen designed to impress, featuring soaring vaulted ceilings, elegant quartz countertops, an expansive 8-foot island, soft-close cabinetry, and premium Jenn-Air appliances. The open-concept layout flows seamlessly into a sun-drenched dining area with a stunning wall of windows showcasing lush greenery, and a spacious living room with a cozy fireplace and vaulted ceilings — perfect for entertaining or unwinding in comfort. The main level offers three generous bedrooms and two full bathrooms, including a luxurious primary suite with vaulted ceilings, three closets, and a beautifully updated spa-like ensuite. Upstairs, you’ll find a private retreat-style second primary suite with its own 2-piece bath and flexible living or office space — ideal for guests, teens, or working from home. The lower level features a large family room with a fireplace and a dedicated workshop — a dream space for hobbyists or DIY enthusiasts. At the opposite end of the home, a separate entrance leads to a full in-law suite through a practical mudroom, providing exceptional flexibility for extended family or long-term guests. Enjoy peace of mind year-round with a backup generator that ensures continued comfort and security. This rare offering delivers the best of both worlds: tranquil living in a park-like setting, with all the essentials just minutes away. Don’t miss your chance to own this truly special home! (id:59911)
RE/MAX Escarpment Realty Inc.
679 Montreal Street
Midland, Ontario
Well maintained maintenance free duplex located on Midland's west side offering a 3 Bdrm Unit and a 2 Bdrm unit with each their own driveways, separate meters, separate furnaces, separate A/C, separate hot water heaters, separate electrical panels, separate laundry facilities for each unit, and designed as upper and lower apartments. The lower unit offers grade level entry and is currently rented out at $1400/month plus utilities. The lower unit features a large room which is being used as the principle bedroom, but not classified as legal due to the abscence of a window. All appliances are included, buy as an investment or move in on the main floor. This duplex is a great opportunity for 2 family living to share costs and having all separate mechanicals is a real plus. Don't miss out on a great investment or a chance at multi-generational living! (id:59911)
Royal LePage In Touch Realty
83 Beach Road
Tiny, Ontario
Spectacular water views from this year round, turn key, fully furnished Georgian Bay home/cottage/ or investment property. The circa 1824 log cabin was moved to it present location in 1940s. A few additions have been made to the original cottage and new windows and board 'n batten wood exterior were installed in 2016. Tons of character with the log interior, stone fireplace with gas stove insert and modern amenities of an updated kitchen and bathroom. Other recent improvements include new flooring and electrical. An unobstructed water view awaits you from your master bedroom, great room, back deck and dock. Currently sleeps six with 3 beds. Enjoy water sports, swimming, and access to Georgian Bay's 30,000 islands. Don't wait - Call today! (id:59911)
RE/MAX Georgian Bay Realty Ltd
21 Meander Close
Carlisle, Ontario
A Turnkey Masterpiece in the Heart of Carlisle! Welcome to this beautifully reimagined modern farmhouse, perfectly situated on a quiet court in the sought-after Carlisle community. This fully renovated residence offers an exceptional blend of luxury, style, and comfort—designed for the discerning buyer seeking a move-in ready home with timeless appeal. From the moment you arrive, the professionally landscaped gardens and striking curb appeal set the tone for what’s to come. Inside, discover 6” wide plank engineered hardwood floors and an expansive open-concept layout, ideal for both everyday living and elegant entertaining. The heart of the home is a show-stopping chef’s kitchen, featuring an 11-foot centre island, high-end appliances, custom cabinetry, and premium finishes. The kitchen flows seamlessly into a cozy family room with a gas fireplace, bathed in natural light. Completing the main level is a refined living room, a spacious formal dining room, a private office, and a beautifully appointed powder room. Upstairs, the primary suite is a serene retreat with a spa-inspired ensuite that includes double custom vanities, a luxurious soaker tub, and an oversized glass shower. Two additional generous bedrooms and a stylish main bathroom provide comfort and space for family or guests. Every detail of this home has been thoughtfully curated—from smooth ceilings, new baseboards, and updated window casings to Nordic-style front windows with simulated divided lights (SDLs), designer light fixtures, and abundant pot lighting throughout. Step outside to your private backyard oasis featuring a sparkling in-ground pool, mature trees, and a cozy fire pit—perfect for summer gatherings and peaceful evenings alike. Ideally located near top-rated schools, parks, trails, shops, the library, golf courses, and major highways, this home truly has it all. There’s nothing to do but move in and enjoy! Contact the listing agent for a comprehensive list of renovations and upgrades. (id:59911)
RE/MAX Escarpment Realty Inc.
5 N Hamilton Street N Unit# 513
Waterdown, Ontario
Welcome to this bright spacious 1513 square foot Waterdown Condo. This corner unit has East, North and Western exposure. Primary bedroom with 2 windows allows multiple views. 6 piece ensuite with double sinks, tub and separate oversize shower. Plenty of cabinetry and counter space in kitchen that overlooks the 29 foot dining room/living room. Featuring 3 bedrooms, 2.5 bathrooms, in suite laundry plus an oversize walk-in closet/storage space just off the entryway. Condo fee only $554/month. Walking distance to multiple shops, restaurants and local businesses. Exclusive use storage locker, 1 underground parking space plus 1 outside parking space complete the package. Don’t miss out! (id:59911)
Rockhaven Realty Inc.
2338 Malcolm Crescent
Burlington, Ontario
Welcome to the Perfect Family Home, offering spacious and inviting living spaces. The main floor features a bright dining and living room, a well-equipped kitchen, a 2-piece bath, a laundry room, and garage access. Upstairs, the primary bedroom has a king-size bed space, walk-in closet, and a 3-piece ensuite. There are also two family bedrooms and a full bath. The finished walk-out lower level includes a 2-piece bath and versatile space for various uses. The patio and yard, redone in 2024, are perfect for outdoor activities. Located in a welcoming neighborhood with excellent schools, parks, and amenities. (id:59911)
Keller Williams Edge Realty
1352 Centre Road
Hamilton, Ontario
Located in sought after "Carlisle" this picturesque property combines a tranquil rural retreat with the conveniences of nearby amenities. Lovingly cared for (ONE owner home), structurally sound & with a functional floor plan, this home presents a perfect canvas for your creative vision. Spacious 1488 sq ft 4 level side split features a living room with a large picture window & a fireplace insert, separate dining room & eat-in kitchen. 3 spacious bedrooms, primary with double closets. For those that work from home there is a main floor den. Conveniently located at the back door is a 2pce bath. On the lower level is a huge rec room with a wood burning fireplace. Extended single car garage has an inside entry. Mature tiered backyard has views across open farmland to forested areas. Plenty of room for kids & pets to play. Whether you're seeking a peaceful country retreat or a home for your extended family this property presents endless possibilities. For the golfers, Dragon Fire & Carlisle Golf & Country Clubs are just around the corner. Equestrian lovers, Flamborough is home to an abundance of horse facilities. Library, arena & baseball diamonds are just minutes down the road. Easy commute to many centres of Commerce (Toronto to London) and just a short drive to major highways and GO Trains (Milton & Burlington). Home inspection report available. Don't miss out on this opportunity!!! (id:59911)
Keller Williams Edge Realty
2 - 1492 Northdale Street
Ottawa, Ontario
Beautifully renovated 2 bedroom basement suite, with separate entrance, located in quiet friendly neighborhood. Home is situated on a cul de sac with little traffic. Each bedroom can comfortably fit a queen size bed. There is in unit laundry, a generous kitchen, large living room and dining room. This unit has full private access to their side of the yard. The yard has interlock installed for a patio set and is divided with a lovey wooden privacy fence. Size of unit is approximately 1200 Sq feet. Included Water and gas, 1 parking spot, use of rear yard. Not included Electricity *For Additional Property Details Click The Brochure Icon Below* (id:59911)
Ici Source Real Asset Services Inc.
134 Bruce Rd 9
South Bruce Peninsula, Ontario
Enjoy retreating in this nearly 100 year old waterfront cottage in the Village of Colpoys Bay while you play at the new waterfront deck and plan a future build Or dream big and design / build the perfect waterfront retreat that checks all your must-have boxes. *For Additional Property Details Click The Brochure Icon Below* (id:59911)
Ici Source Real Asset Services Inc.
384154 20 Sideroad
Amaranth, Ontario
Welcome to this exceptional "Royal Home'' Bungalow, nestled on a picturesque 6.18-acre lot in the heart of rural Amaranth. Built in 2011, this quality-crafted home offers the peace of country living with the confidence and durability that comes from the renowned Royal Home brand. Step inside and discover over 2,100 sq ft of thoughtfully designed main floor living space, featuring 3 spacious bedrooms, a dedicated office, and a versatile den, perfect for families, remote work, or creative pursuits. The open-concept living and dining area is anchored by a cozy fireplace and showcases beautiful hardwood floors, ideal for both entertaining and everyday relaxation. The modern kitchen is a chefs delight, complete with stainless steel appliances, a breakfast bar, ceiling height cabinetry and direct access to the backyard making indoor-outdoor living and summer gatherings effortless. The primary suite offers a private retreat with a walk-in closet and a luxurious 4-piece ensuite bath. Enjoy the convenience of main floor laundry with garage access and ample storage throughout. The full, unfinished basement provides endless possibilities for future customization to suit your lifestyle needs and boasts a Rough-in for Washroom. Outside, the expansive private driveway accommodates numerous vehicles, including a spacious oversize insulated & drywalled attached 2-car garage. This property offers tranquility, privacy, and stunning natural views yet remains just minutes from Orangeville & local amenities and perfectly nestled on a paved road. Experience the superior construction, energy efficiency, and peace of mind that Royal Homes are known for. Don't miss your chance to make this extraordinary country property yours. (id:59911)
Royal LePage Rcr Realty
278 Durham Court
Newmarket, Ontario
Bright & Beautiful Family Home with Inground Pool & Stunning Backyard Oasis! Nestled at the top of a quiet and highly sought after Durham Court on a private pie lot! "Top of the hill" Prime Newmarket Location! Tastefully Upgraded top to Bottom with Designer Influenced Finishes. Hardwood Floors Throughout Main, LArge Welcoming Foyer, Formal Dining & All Large Principal rooms. Step out to your dream backyard which boasts an inground salt water pool, newly interlocked & landscaped yard with privacy fence, ambient lighting, music & true zen vibes!! Upstairs you will find four spacious bedrooms and Primary bedroom with walk in closet & updated En-suite bathroom. Newly Finished Basement is perfect for extended family or guests with bedroom, wet bar, large rec room, tool room/ storage plus a Spa-Like bathroom with heated floors & relaxing jacuzzi tub. Can't beat the southern treetop views and perfectly positioned property to enjoy sunrise & sunsets! AAA Central Newmarket Location; walk to Tom Taylor Trail, Main St, Yonge St, Schools, Parks, all major shopping, transit and perfectly situated between hwy 400 & 404. 92' Rear Wide Pie Lot! Approx 3,000 Total Finished Square Feet! 4+ Car Driveway w/ No Sidewalk. NEW Furnace '23. Professionally Opened & Closed Pool with NEW Liner '24. NEW Interlocking, Privacy Fence & Deck '23. NEW Finished Basement w/ wet bar & bathroom '21. Whole House Painted '24. NEW Updated Light Fixtures & Window Coverings. NEW Refreshed Powder Room '25. 200 AMP Hydro Panel. Tool Room. Main Floor MudRoom. NEW Washer/ Dryer '21. (id:59911)
RE/MAX Hallmark Chay Realty
Unit 2 Front Office Space - 7111 Fir Tree Drive
Mississauga, Ontario
Office Space Available - Prime Location Near Airport. Strategically located close to the toronto pearson airport, major highways, transit, and all essential amenities, this office space offers both convenience and connectivity. Bright & Open Layout: Enjoy abundant natural light throughout the day, thanks to the open-concept design and large windows. Excellent Accessibility: Quick access to public transit, major roads, and the airport makes commuting a breeze. Prime Business Hub: Situated in a high-demand commercial area, perfect for growing teams and established professionals alike. Ideal for businesses looking for a bright, well-connected, and professional environment. Donot miss this opportunity and book your viewing today !!! (id:59911)
RE/MAX Realty Services Inc.
45 Belleview Drive
Orangeville, Ontario
Charming Semi-Detached in a Mature Neighbourhood! Nestled in a desirable, well-established area, this semi-detached home offers lovely outdoor living with perennial gardens, a cozy fire pit area (permit for 2025), and a private yard framed by large cedars along the back and fencing on two sides. Inside, the home offers great potential ready for your updates and personal touch. The layout includes a small but efficient kitchen, and the dining room could easily be converted back to a third bedroom if desired. The lower level is designed for entertaining, featuring a spacious games room complete with a billiard table, a recreation room with a built-in wet bar, two bar fridges, shelving, and a drop-leaf pub-style table. Additional highlights include a lower-level bedroom, a separate walk-in clothes closet, and a convenient 2-piece bath. Some important updates have already been done: furnace (2018), roof (2018), water main from shut-off to house (2020), toilets and shower doors (2020), washing machine (2024), and fridge (approximately 6 years old).This is a fantastic opportunity to make this home your own while enjoying a mature setting and versatile living space! (id:59911)
Royal LePage Rcr Realty
222 Collison Crescent
Peterborough South, Ontario
Charming Brick Bungalow on Expansive Pie-Shaped Lot $679,900. This beautifully maintained brick bungalow is set on a generous pie-shaped lot in a peaceful, established neighbourhood just minutes from highway access. Thoughtfully cared for and move-in ready, the home features a bright, inviting layout, natural gas service, and a durable steel roof. Additional highlights include a detached double-car shop with its own hydro panel, three storage sheds, and a fully fenced yard offering privacy and versatility. While perfect as-is, the size and layout of the lot also offer future potential for those considering expansion or additional uses. A rare find combining comfort, space, and location. (id:59911)
Exit Realty Liftlock
413 Division Street
Cobourg, Ontario
Turn the Key & Start Living - This Cobourg Gem has it all.Looking for a maintenance-free, move-in ready home just a hop, skip and latte away from Cobourg's best spots? You've found it! Walk to the beach, VIA Rail, shops, restaurants, and more. This fully renovated beauty features:- Three bedrooms or two bedrooms + den- Brand new 4-piece and 2-piece bathrooms (no lineups no waiting!)- A new kitchen including butcher block counters and shiny new Fridge, Stove, Built-in Dishwasher and OTR Microwave- All new everything: windows, doors (all interior and entrance doors), electrical, plumbing, heating (FAG), insulation, drywall, luxury vinyl plank flooring (sand colour - no gray), freshly painted and fully inspected - good to go; Second-floor laundry in main bath with new Washer & Dryer (laundry day just got less annoying plus you can warm your towels) Freshly painted throughout - New rear porch and patio (perfect for sipping, grilling or chilling). 2-car parking - yes, space for you and your spontaneous guests It's clean, crisp and completely ready for you. Just unpack and enjoy the good life in the heart of Cobourg. Book your tour today! (id:59911)
Royal Heritage Realty Ltd.
13 Cleveland Place
Hamilton, Ontario
Rare Valley Park 4 bedroom home/ 1.5 baths and an absolutely stupendous rear yard! One of the deepest lots in the area. Beautiful custom kitchen, great sense of light, fresh, neutral decor throughout. This home is very clean and ready to move in to. A large deck is accessed off the kitchen with a 20' x 20' covered section (with lighting and two ceiling fans) and 10' section protruding beyond that. Four bedrooms on the upper level, each with ceiling fan. Partially finished basement has a TV room, workshop and laundry room. Cleveland Place is a very quiet court off the beaten path yet close to all amenities - shopping, schools, Valley Park Arena and Rec Center and highway access. Recent upgrades include shingles and driveway (July, 2024). Replacement windows installed (2010). Custom kitchen (2010). Freshly painted (2025). Garden shed with power and solar. Natural gas BBQ connection. Second fridge in the basement included. Basement workshop with workbench included. Electric dryer outlet along with the gas dryer currently installed. Parking for 3 cars in the driveway and one more behind the double-gated fence. What a great home for the first-time buyer or even down-sizer. Yard is fully fenced - child and pet secure! Walking distance to both Janet Lee and Billy Green schools. Definitely worth a look. (id:59911)
Royal LePage State Realty
9 Beecroft Court
Whitby, Ontario
9 Beecroft Court is where you'll want to raise your family! Not only is this rare 4 bedroom semi-detached home located on a quiet court within walking distance of a well respected public elementary school, but you'll also be steps to parks where your children can play! Once you enter the home from the covered front porch (with a door to the attached garage), you'll immediately get the feeling that it has been cherished and well-cared for. Freshly painted from top to bottom in May 2025, it also offers new broadloom, updated light fixtures, electrical outlets & switches on the main and 2nd floor (2025). It truly defines "move-in condition". From the spacious L-shaped living/dining room, you'll find a sliding glass walkout that will take you onto a large deck that overlooks the private and spacious backyard. The eat-in kitchen was updated not too many years ago - as was the main bathroom that services the home's four bedrooms. The basement has a partially finished recreation room with a wood burning fireplace and there's also a roughed-in washroom. Come see for yourself what a truly wonderful home this will make for you and your family!! (id:59911)
Royal LePage Frank Real Estate
55 Highcroft Road
Barrie, Ontario
Welcome to this bright and welcoming semi-detached raised bungalow, ideally located in the charming neighbourhood of Allandale Heights, Barrie. Freshly painted throughout and thoughtfully maintained, this home offers comfort, space, and flexibility for a variety of living arrangements. Step inside and discover a well-designed main level featuring three well-appointed bedrooms, including a primary suite with its own sliding glass walkout to a spacious wooden deck, perfect for enjoying morning coffee or quiet evenings outdoors. The main bath offers convenient semi-ensuite access from the primary bedroom, adding to the functional layout. Downstairs, the fully finished lower level offers an abundance of additional living space, ideal for extended family, recreation, or future in-law suite potential. A large storage area provides practical space for seasonal items or hobbies. Outside, the home boasts excellent curb appeal with brand new front entry doors, tidy landscaping, and a welcoming porch. The backyard offers a private setting for entertaining or relaxing, with plenty of room to make it your own. This move-in ready home in a family-friendly community is close to schools, parks, transit, and all of Barrie's key amenities, an ideal choice for families, downsizers, or investors alike. Extras: Easy access to public transit, 7 min drive to Centennial Beach, Close to Highway 400 for commuters. New Front Entrance Doors 2024, Hot Water Tank 2023, Roof 2019, Driveway 2019 plus new Paved Boulevard 2024, Sliding Glass Door in Main Bedroom 2017. (id:59911)
RE/MAX Hallmark Chay Realty
102 - 354 Atherley Road
Orillia, Ontario
Experience high end waterfront living on the scenic shores of Lake Couchiching, just steps from a marina, shopping, and the vibrant entertainment of Casino Rama. The ground-level access with a private walk-in entrance directly from the parking lot makes is convenient for unloading groceries, moving furniture, or welcoming guests. This beautifully designed suite features premium finishes such as 10-foot ceilings, an open-concept layout, an electric fireplace, granite countertops, and in-suite laundry. New appliances including washer, dryer, fridge, stove, and dishwasher. Get some fresh air and dine al fresco on your own interlock patio, complete with a private gas BBQ hookup. Enjoy resort-style amenities such as an indoor pool, hot tub, sauna, fitness center, fireside lounge, outdoor patio, two guest suites, and a convenient car wash, offering a well deserved lifestyle of comfort and luxury. (id:59911)
Faris Team Real Estate
125 Dean Avenue
Barrie, Ontario
Welcome to 125 Dean Ave - a beautifully updated 4+1 bedroom, 3 bathroom home in one of Barries most sought-after neighbourhoods. Offering over 2,300 sqft above grade, a double car garage, and a warm, functional layout, this home has been thoughtfully improved over the past three years to deliver comfort, style, and everyday ease. Inside, you'll find new vinyl plank flooring throughout, a freshly painted interior, and stylish new light fixtures that give the home a fresh, cohesive feel. The main floor offers a spacious family room with a fireplace, a large living/dining area, and a bright breakfast nook overlooking the backyard. The kitchen has been updated with new appliances, countertops, refinished cabinets and a modern backsplash - creating a space that's both functional and inviting. Upstairs, four well-sized bedrooms include a generous primary suite with a walk-in closet and a private 5-piece ensuite. The partially finished basement adds flexibility with a fifth bedroom and a finished bonus room - ideal for a home office or workout space. Curb appeal is enhanced with updated front yard landscaping, a newer garage door, and exterior lighting. In the backyard, enjoy a recently built deck and fire pit - perfect for entertaining or unwinding in the privacy of your fully fenced yard. Ideally located close to parks, schools, and commuter routes, this move-in-ready home offers a wonderful lifestyle in a family-friendly setting. (id:59911)
Realty One Group Reveal
1705 - 2920 Highway 7
Vaughan, Ontario
Experience modern living at its finest in this stunning, brand-new 2-bedroom, 2-bathroom suite at CG Tower, located in the vibrant heart of Vaughan's premier urban community. Enjoy an unbeatable location just minutes from the Vaughan Metropolitan Centre (VMC) Subway Station, and close to York University, Vaughan Mills, major highways (400/407/427), parks, and top dining options. This luxurious residence offers access to world-class amenities spread across the 4th, 20th, and 32nd floors, including a swimming pool, fitness centre, party room, pet spa, rooftop terrace, BBQ area, concierge services, and more. Perfect for professionals, couples, or small families looking for a refined lifestyle with ultimate convenience. (id:59911)
Right At Home Realty
52 Mistleflower Court
Richmond Hill, Ontario
Location, Location, Location! Welcome to this beautifully maintained Freehold 2-storey townhouse tucked away on a quiet, low-traffic cul-de-sac in the highly desirable community of Oak Ridges. This bright and spacious home features 3 generously sized bedrooms, including an impressively large primary suite with a walk-in closet and a 4-piece ensuite. The third bedroom is thoughtfully customized with a built-in desk and sitting area, perfect for a home office. The home is carpet-free, offering hardwood floors and ceramic tiles throughout, with custom rod iron railings to the 2nd floor. The kitchen boasts granite counters, a glass tile backsplash, and ample space for a kitchen table beside the sliding doors that lead to a decks and a fully fenced backyard. The lot is 110 ft deep. The combined living and dining area includes a cozy gas fireplace, ideal for entertaining or relaxing evenings. The finished basement adds valuable living space with custom built-in cabinetry, an electric fireplace, and exceptional storage options, storage room before your separate cold room, a custom-built organizer closet beside the stairs and under-stairs. A separate laundry room, with more cabinetry and counter with a laundry tub. Step through elegant new double doors into a welcoming spacious foyer, there is direct garage access to the landscaped backyard, making maintenance easy and accessible. This freehold property has no POTL fees and is ideally located just minutes to public transit, parks and trails, schools, shopping, dining, and medical services. Don't miss this opportunity, book your showing today! Offers anytime. (id:59911)
RE/MAX Hallmark Realty Ltd.
Ground - 34 Carat Crescent
Richmond Hill, Ontario
Ravine Home Located In The High Demand Westbrook. Facing The Tranquility Ravine Conservation. Hardwood Floors And Pot Lights Throughout. 4Pcs Bathroom Has A Large Window. All Rooms Locate Over Ground, Walk Out To The Backyard From Living Room. 2 Entrance Doors For This Unit. Step To Parks & Yonge St. Top Ranked School Districts: Richmond Hill H.S; Trillium Woods Elementary; St. Theresa Catholic H.S. Must See!! (id:59911)
Homecomfort Realty Inc.
147 Cooks Mill Crescent
Vaughan, Ontario
Incomparable! This impeccably designed custom estate backs onto the tranquil Carrville Mill Park and was built to the absolute highest standards, offering a rare blend of luxury, function, and thoughtful design. The stunning backyard oasis is an entertainers dream, featuring a resort-style pool with a hot tub and waterfall, a full cabana with bar, outdoor bathroom, and shower, a built-in BBQ, dining space, and even an outdoor pizza oven. Inside, the entire home is outfitted with a full Crestron home automation system, allowing seamless control of lighting, temperature, audio, security, and more. All tiles throughout feature in-floor heating for year-round comfortincluding the cabana, garage, and driveway. Step into a foyer that radiates sophistication and leads to an elegant home office, sun-drenched living and dining rooms, a spacious eat-in kitchen with a huge butlers pantry, and a dramatic family room with soaring ceilings. The primary suite offers a private balcony overlooking the grounds, a walk-in closet, private office, and a spa-inspired ensuite. Each additional bedroom features its own ensuite and walk-in closet. The lower level is equally impressive, with a dream wine cellar, expansive recreation space, full bar, butlers kitchen, gym, nannys suite, and more. Ideally located just minutes from scenic trails, top-rated schools, major transit routes, and all the best amenities the area has to offer. (id:59911)
Harvey Kalles Real Estate Ltd.
810 - 11611 Yonge Street
Richmond Hill, Ontario
Welcome To Bristol Condos, An 8 Storey Boutique Condo On Yonge St. Clean, Bright Open Concept 1 Br + Den, Sub-Penthouse Unit, 570 Sq Ft, 9 Ft Ceilings, North Facing W/ Unobstructed, Panoramic Views From Living & Bedroom. Large Windows W/ Lots Of Natural Light. Beautiful Kitchen, Granite Counter, Ss Appliances. One Parking Conveniently On Same Floor As Gym, And Roof Top Deck. Close To Grocery, Banks, Public Transit. (id:59911)
Right At Home Realty Investments Group
Rear - 161 Logan Avenue
Toronto, Ontario
A rare opportunity not to miss! A beautiful, new laneway suite for rent in Torontos east side in Leslieville, one of the city's most sought after neighbourhoods. Fall in love with this brand new 2 bedroom, 2 bathroom home. Why confine yourself to a condo building when you can rent a new laneway suite in a prime location? This spacious suite, spanning ~1,200 square feet, features beautiful flooring, air conditioning, and central heating. Enjoy an immaculate modern kitchen including stainless steel appliances, and granite countertops. Keep clean with your own washer and dryer. Enjoy the weather on a private backyard patio. Enormous basement storage area spanning the full footprint of the unit is included. Conveniently located only steps to the TTC and the vibrant Leslieville neighbourhood filled with cafes, restaurants, and shops such as Rowe Farms, Hooked, Leslieville Cheese Shop, Bonjour Brioche, and many, many more! Full credit report with score, employment & income verification, rental application, and references are required. *For Additional Property Details Click The Brochure Icon Below* (id:59911)
Ici Source Real Asset Services Inc.
1873 Fairport Road
Pickering, Ontario
THIS ONE IS A BEAUTY~ TRUE RAVINE LOT WITH POOL! Welcome to 1873 Fairport Road, an exceptional 4-bedroom, 4-bathroom home on a premium 50-ft ravine lot in one of Pickering's most desirable neighborhoods. This turnkey property combines elegance, space, and functionality boasting stunning curb appeal with mature trees, a charming front porch, and parking for up to 6 vehicles including a double garage. Step inside to the foyer with grand ceiling height and all updated 12x18 tiles that flow into the beautifully renovated chefs kitchen, complete with a 6-burner Wolf stove, custom built-in hood fan, hidden Dacor fridge, Bosch dishwasher, quartz countertops, and a large island overlooking the private backyard. The open-concept family room features custom built-ins, a gas fireplace, smooth 9-ft ceilings, pot lights, and hardwood floors that continue through the living and dining rooms. Upstairs, the spacious primary suite includes PAX wardrobes, a walk-in closet, and a luxurious 4-piece ensuite, while three additional bedrooms offer generous space and natural light. The finished basement adds perfect additional space for extended family, entertaining, or guest use. The backyard is a true showstopper with an in-ground pool, trampoline, and extensive poured concrete, creating an entertainers dream with minimal maintenance. Located near top-rated schools including William Dunbar PS, plus close proximity to GO Transit, Hwy 401/407, and all amenities this home offers unmatched value, comfort, and lifestyle. (id:59911)
RE/MAX Hallmark First Group Realty Ltd.
6208 - 100 Harbour Street
Toronto, Ontario
Luxury Harbour Plaza Condo by Menkes. Experience refined living in this bright and sunny studio suite featuring an open lakeview and a spacious balcony. Enjoy state-of-the-art amenities, including a fully equipped fitness centre, 24-hour concierge, party room, indoor pool, and more.The open-concept layout includes a sleek modern kitchen and floor-to-ceiling windows that flood the unit with natural light. Located in the vibrant heart of Downtown Toronto, with direct access to the PATH and just steps to Union Station, Scotiabank Arena, the CN Tower, restaurants, cafés, grocery stores, and shopping. (id:59911)
Homelife Landmark Realty Inc.
L19 - 100 Harrison Garden Boulevard
Toronto, Ontario
Luxury 1 Bedroom Tridel Condo Unit In High-Class Avonshire Condominiums. Resembles A Townhouse. Private Outside Entrance. Enter & Exit With Full Privacy 10 Ft Ceiling. Large Windows Offering Natural Light Throughout. Indoor Pool & Sauna, Concierge, Exercise, Party Board Room, Movie Theater, Shuttle Bus To TTC. *For Additional Property Details Click The Brochure Icon Below* (id:59911)
Ici Source Real Asset Services Inc.
114 Cleanside Road
Toronto, Ontario
Welcome to this spacious and beautifully designed 4-bedroom, 3-bathroom Freehold townhome. Featuring a modern open-concept layout.This home offers a bright living space perfect for families. Bright kitchen with walk-out to the backyard perfect for indoor/outdoor living. Enjoy your morning coffee on the private deck or entertain guests in the open concept living area.4 Large Bedrooms, Primary Bedroom has a 4pc Ensuite along with His & Hers Closet.Hardwood Stairs & Railings, Laminate throughout this great home.Partially finished basement offers extra living space with room to customize perfect for a rec room, home gym, or office space.Property includes a private garage for convenience and is nestled in a sought-after community with parks, schools, and local amenities just steps away. Dont miss this perfect blend of comfort, style and location. **EXTRAS** S/Steel Appliances;LG Fridge,Stove W Range Hood,Dishwasher,Stacked LG Washer & Dryer **Maintenance Fee $140/month** (id:59911)
The Agency
2816 Huntingdon Trail
Oakville, Ontario
Exquisite Ravine Lot! Proudly offered for the first time by the original owners. Discover refined living in this exceptionally updated full brick, two-storey residence nestled in Oakville’s prestigious Clearview neighbourhood. Perfectly positioned on a peaceful ravine lot with a walk-out basement, this home offers the unique blend of natural beauty & elegant design. The main level features new engineered hardwood flooring & crown moulding throughout the formal living, dining, & family rooms, creating a seamless flow of warmth & sophistication. The bright kitchen is both stylish & functional, complete with quartz countertops, stainless steel appliances, floor-to-ceiling pantry, & a walk-out to the upper deck- an ideal setting for morning coffee or evening unwinding with treetop views to the lake. The cozy living room, anchored by a brick wood-burning fireplace, offers a second walk-out to the deck, extending your living space outdoors. A powder room & main floor laundry convenience complete this level. Upstairs, are four generously sized bedrooms, including spacious primary retreat featuring custom walk-in closet & spa-inspired 5-piece ensuite. Bathrooms on the upper level have been tastefully updated with contemporary finishes to complement the home’s timeless character. The fully finished walk-out basement is designed for entertaining & relaxation, featuring an expansive open-concept recreation area, bar area, full bathroom, cold storage, & direct access to the private backyard. Additional highlights include inside entry to a double car garage, garage door openers, & interlock driveway parking for 3 cars. Professionally painted throughout. Located on a quiet street in an established community, with access to top-ranked Oakville schools, & just minutes from major highways(QEW & 403) & GO Station. This remarkable property offers the lifestyle you've been dreaming of, a true blend of elegance, functionality, & serenity- living at its finest. (id:59911)
Purerealty Brokerage
1457 - 209 Fort York Boulevard
Toronto, Ontario
Stunning Condo Apartment Located In Water Park City. Well designed one bedroom plus den suite with a versatile layout, offering options where to place the dining and the living room, or even an extra room or home office in the den. Waterproof Luxury Vinyl Floors. Open Concept Kitchen is equipped with stainless steel appliances with granite counter top. Living room access to a balcony with an amazing sunset and lake view. Parking and Locker owned. Amazing location with walkable access to the lake, cafes, restaurants, grocery stores and cycling lanes. Easy access to TTC, Gardiner, Bentway Park, Budweiser Stage, CNE, Martin Goodman Trail Bike Path. (id:59911)
Crimson Realty Point Inc.
60 Elder Street
Kawartha Lakes, Ontario
Located between BOBCAYGEON & Lindsay overlooking Kennedy Bay on Sturgeon Lake offering terrific opportunity to enjoy year round fun at an affordable price. This home has had recent updates to the electrical and plumbing. Newer drilled well and holding tank. Walking distance to a public boat launch, Kennedy Bay Cottager's association beach (for residents/members only) & docks, and the Sturgeon Lake Marina. (id:59911)
Royal LePage Your Community Realty
126 Brant Street
Oakville, Ontario
Welcome to this beautifully maintained and rarely available freehold end-unit townhome, tucked away on a quiet, tree-lined street in sought-after South Oakville. Just a short stroll to the lively energy of Kerr Village, you'll enjoy trendy cafés, local shops, the waterfront, parks, downtown Oakville, and easy access to the GO Station and major routes. This bright and spacious home is part of an exclusive block of just four townhomes. The main level features a welcoming foyer, a cozy family room with a walk-out to the private rear yard, laundry, storage, and convenient inside entry to the garage. Upstairs, the sun-filled second level is designed for easy entertaining with a generous living room complete with a gas fireplace, a separate dining area, and a kitchen with granite countertops, plenty of cabinetry, and lovely treed backyard views. A handy powder room rounds out the floor, while a Juliette balcony invites in natural light and a refreshing breeze. On the upper level, you'll find a spacious primary retreat with two closets and a 3-piece ensuite, plus two additional bedrooms and a 4-piece main bathroom. Thoughtful touches include California shutters throughout, neutral finishes, and calming tree-top views from nearly every window. This is a rare opportunity to own a freehold home in one of Oakville’s most dynamic and walkable neighbourhoods—where lakefront charm meets urban convenience. Enjoyed and well cared for by the original owner. (id:59911)
RE/MAX Escarpment Realty Inc.
44 Dunnigan Drive E
Kitchener, Ontario
Welcome to 44 Dunnigan Drive!** A stunning raised bungalow located in the desirable Kitchener area, offering a tranquil and peaceful setting. This beautiful home features a spacious layout with a large kitchen perfect for family gatherings and entertaining. Step outside to enjoy the expansive backyard and a deck ideal for summer barbecues and outdoor relaxation. With a total of4 bedrooms,2 LIVING ROOM this property provides ample space for family and guests. Don't miss the opportunity to own this exceptional home in a prime location. **Key Features:** - Raised bungalow design - Prime Kitchener location - Quiet, family-friendly neighborhood - Spacious kitchen - Large backyard with deck -4 bedrooms (id:59911)
RE/MAX Real Estate Centre Inc.
794 Dorcas Bay Road
Northern Bruce Peninsula, Ontario
A Modern Icon on the Shores of Lake Huron. There are homes. And then there are landmarks. Sculpted into the shoreline of Lake Huron, this is an architectural statement - bold, elemental, and enduring. Not built to trends, but to time. Not crafted to impress - but to awe. Set on 183 feet of private, unspoiled waterfront, this 7000 square foot estate is more than a home. The exterior is a feat of precision: a hand-forged shell of Corten Steel and semi precious Brass and Copper wrap the structure like modern armor, resting on custom engineered curved ICF foundation walls and crowned by an extraordinary curved glass façade that opens the interior to the rhythm of the lake. The overengineered steel beam decking system speaks not only to strength, but permanence. Inside form follows feeling. The sweeping custom curved window wall brings Lake Huron to your feet - its changing moods captured in glass from dawn to dusk. Every room tells its own story: five luxurious bedrooms, five thoughtfully designed bathrooms, each space curated to offer complete autonomy. A geothermal climate system offers room-by-room temperature control. Voice-activated smart features anticipate your every need - right down to the warmth of the water in your shower. There is no wasted space and no overlooked detail. Tucked seamlessly into the design, a spacious double car garage offers both convenience and discretion. Arrive by water, welcomed by your private shoreline or journey in along Highway 6. Partially constructed & to be completed by the Seller (6-8 mths to complete). The final brushstrokes are yours to choose - a rare chance to imprint your own taste on a canvas already defined by excellence. Every angle and every element is purposeful. Its a symphony of material and method, created for those who see architecture not just as shelter, but as expression. This is not luxury for show. Its luxury that lasts. Built to inspire. Built to endure. Built to be remembered. Welcome to the Edge of Forever. (id:59911)
Royal LePage Locations North
128 Montgomery Street
Meaford, Ontario
Welcome to this fully renovated gem on one of Meaford's most sought-after streets Montgomery Street, affectionately known as Teachers Row. Homes here rarely come to market, and its easy to see why. This charming 3-bed, 3-bath solid brick home sits on over half an acre, offering in-town convenience, timeless style, and relaxed living just a short stroll to Georgian Bays sandy shores and the local school. Bathed in natural light from sunrise to sunset, the home is perfectly positioned to enjoy both morning rays and evening views from the front and back decks. Curb appeal shines with a paved driveway, natural stone walkway, and heated, partially insulated garage with inside access via the lower-level mudroom. Inside, the open-concept kitchen and dining area impresses with a custom handcrafted island, solid wood cabinetry, and Maytag True Fingerprint-Resistant appliances. Step through the walkout to your fully fenced backyard, ideal for entertaining or taking in the seasonal Bay views. The main floor features a spacious primary bedroom with LG Laundry Tower, a generous second bedroom, and a luxurious 5-piece bath with double sinks and soaker tub. The lower level includes a private third bedroom with 3-piece ensuite (in-floor heat, rainhead shower, custom vanity), a second kitchenette, cozy living area with electric fireplace, and separate entrance ideal for guests or income potential. A bonus 380 sq ft family room features a gas fireplace and its own 3-piece bath with in-floor heating and rainhead shower, perfect for movie nights or playtime. Outside, enjoy stone landscaping, a sand pad with drainage for pool or firepit, 30AMP RV hookup, and generator rough-in all ready for year-round enjoyment. This is Meaford living at its best. (id:59911)
Royal LePage Locations North
830 Yonge Street S
Brockton, Ontario
Welcome to the old biscuit factory! This home has been lovingly maintained by the same family for north of 50 years, and is ready for its new owners to move in and write the next chapter on this beauty. Close to schools, shopping, hospital and parks, this three bedroom/one bathroom home has amazing curb appeal and great bones, just needs the right buyers to come in and make it their own. Definitely worth a look today! (id:59911)
Exp Realty
210 8th Street
Hanover, Ontario
Welcome to your new home and business, all under one roof! This beautifully renovated church combines the best of both worlds. The living quarters, featuring two spacious bedrooms, have been extensively upgraded to provide comfort and modern amenities. The retail or business area is also modern and wheelchair accessible, including an elevator to the basement. The lower level, with its own entrance, bathroom, and modern kitchen, is perfect for a granny flat. The building and grounds are well maintained, ensuring a pleasant and welcoming environment for you and your guests. (id:59911)
Exp Realty
210 8th Street
Hanover, Ontario
Welcome to your new home and business, all under one roof! This beautifully renovated church combines the best of both worlds. The living quarters, featuring two spacious bedrooms, have been extensively upgraded to provide comfort and modern amenities. The retail or business area is also modern and wheelchair accessible, including an elevator to the basement. The lower level, with its own entrance, bathroom, and modern kitchen, is perfect for a granny flat. The building and grounds are well maintained, ensuring a pleasant and welcoming environment for you and your guests. (id:59911)
Exp Realty
104 - 391 James Street W
Gravenhurst, Ontario
Beautiful ground floor condo at the Granite Trail Muskoka Condominiums! Included in this offering is the 900sqft Hemlock model with 1 bedroom + Den, 2 bathrooms, outdoor covered parking space 104 and inside climate controlled storage locker #4. The benefit of being ground floor is the easy walk-out to the manicured grounds and forest for you, your pets, and or kids. Walking distance to Muskoka Wharf the iconic port of the Muskoka Steamships, where there are shops, restaurants, a sports field, splashpad, park and seasonal festivals. Also a short walk to uptown Gravenhurst for all amenities. Excellent walking trail through the forest behind this condo and public dog park nearby. Great unit for retirees, highly efficient with full ICF construction, low maintenance costs, and well maintained for peace of mind. Easy to show and quick closing available. (id:59911)
RE/MAX Professionals North
290 Daffodil Court
Gravenhurst, Ontario
Welcome to this beautifully maintained 1,300 sq ft two-storey townhouse offering 3 bedrooms, 2.5 bathrooms, and a full unfinished basement ready for your personal touch. This home features a functional layout with an open-concept main floor, seamlessly connecting the living room, dining area, and upgraded kitchen. Enjoy stone countertops, stainless steel appliances, a large island, and soft-close cabinetry perfect for both everyday living and entertaining. A convenient 2-piece powder room and walkout to the deck and backyard complete the main level. Upstairs, features three spacious bedrooms, including a primary suite with a 4-piece ensuite, walk-in closet, and ample natural light. An additional 4-piece bathroom serves the other two bedrooms, making this home ideal for families or guests. The single attached garage and private driveway add convenience and functionality. Located in a welcoming community close to schools, parks, and amenities, this home is move-in ready and full of potential. Don't miss your opportunity to own this stylish and comfortable townhouse! (id:59911)
RE/MAX Professionals North
86 Milson Crescent
Guelph, Ontario
Welcome to this charming and thoughtfully upgraded 2-bedroom, 1.5-bath bungalow - offering one-level living in one of Guelph's most desirable neighbourhoods. Tucked just steps away from scenic walking trails and Kortright Hills Park, this home blends comfort, functionality, and a serene outdoor lifestyle. Step inside to find a bright, freshly painted interior featuring durable 17mm laminate flooring (2023) and updated finishes throughout. The spacious layout is ideal for both downsizers and first-time buyers, offering seamless accessibility and everyday convenience. The kitchen and living areas flow effortlessly toward a large rear deck (2017), complete with a charming gazebo - the perfect place to unwind or entertain in privacy. Enjoy peace of mind with recent updates, including all new windows and doors (2021) and a high-quality fiberglass shingle roof installed in 2016 with a 75-year lifespan. The heated garage offers comfort year-round, and the backyard shed provides extra storage space. Outside, the beautifully landscaped yard features a garden box, a rock garden with blooming lilac trees, and a new back fence (2021) that creates a private, summer-ready oasis. Ideally located within walking distance to Kortright Hills Public School and the YMCA - with daycare, swimming, fitness, and community programming - this home also offers easy access to Stone Road Mall, grocery stores, restaurants, and the Hanlon Parkway for effortless commuting. Whether you're looking for accessible living, modern updates, or a peaceful, nature-connected lifestyle - this home checks all the boxes. (id:59911)
Real Broker Ontario Ltd.
15 Muskoka Bay Boulevard
Gravenhurst, Ontario
Welcome to this stunning 2,825 sq ft bungaloft offering the perfect blend of luxury, comfort, and Muskoka charm. This former model home features 3 spacious bedrooms and 3 elegant bathrooms, this thoughtfully designed home is ideal for both everyday living and entertaining. The main floor boasts a grand foyer and a mudroom with direct access from the garage, complete with main floor laundry for added convenience. The kitchen is a chef's dream, with abundant cabinet space, stainless steel appliances, granite countertops, and a natural granite backsplash. Relax in the bright and inviting sunroom with a floor-to-ceiling stone gas fireplace, or take in the soaring cathedral ceilings in the expansive great room - an ideal space for entertaining or hosting formal gatherings. The luxurious primary suite offers a serene retreat with a walk-in closet, private walkout to the stone patio, and a spa-like 5-piece ensuite featuring a stone-and-glass shower, soaker tub, and double vanity. A well-appointed guest bedroom and a stylish 4-piece bathroom complete the main floor. Upstairs, the versatile loft area can be used as an office, media room, recreation space, or guest overflow. A spacious guest bedroom with a large walk-in closet and 4-piece bathroom complete the upstairs space. Step outside into your own private Muskoka retreat with the interlock patio setting the stage for seamless outdoor entertaining amidst natural granite outcroppings and a backdrop of mature forest. Located just steps from the award-winning Muskoka Bay Club golf course and its iconic cliff-top clubhouse, this home offers access to premium amenities including a banquet hall, infinity pool, fitness center, fine dining, and a pro shop, all within a secure and private community. Experience luxury Muskoka living right at your door step! (id:59911)
RE/MAX Professionals North
19 Gordon Crescent
Meaford, Ontario
MULTI-FAMILY LIVING MADE AFFORDABLE! This EXCEPTIONAL home offers a unique opportunity for SPACIOUS living with the flexibility of a DUPLEX OPTION. Whether you're seeking a comfortable FAMILY home or looking to generate INCOME with an accessory apartment or in-law suite, this versatile property is designed to meet your needs. With 2,867 sq. ft. of beautifully finished living space, this home features first-rate CRAFTSMANSHIP and a bright, open floor plan. The great room is the heart of the home, with a cozy GAS FIREPLACE and EXPANSIVE windows that flood the space with natural light. The open-concept kitchen and dining area is perfect for entertaining, complete with GRANITE COUNTERTOPS, a large island, and a FRENCH DOOR that opens to a lovely back deck. The main floor boasts two generous bedrooms, a 4-piece family bath, and a SERENE primary suite with a walk-in closet and a PRIVATE 3-piece ensuite. An EXTRA-LARGE front hall walk-in closet and adjacent storage room offer additional convenience, with the potential to convert the space into a second laundry room. The FINISHED LOWER LEVEL is a standout feature, with its own SEPARATE ENTRANCE, making it ideal for an in-law suite or rental unit. The space is bright and welcoming, thanks to large ABOVE-GRADE WINDOWS and includes two additional bedrooms, a 4-piece bath, a laundry area, and a SPACIOUS family room with the option to add a kitchen. Nestled in a desirable Georgian Bay town, this home offers the best of both worldspeaceful living close to the BAY and MARINA, as well as easy access to local restaurants, shopping, and a stunning new town library. (id:59911)
Royal LePage Locations North
320047 170 Road
Grey Highlands, Ontario
If you are ready for a little piece of country, maybe a little hobby farm, or just a change in pace, then this is the property for you! This 3 bedroom home has had many updates over the past few years, including all electrical, plumbing, flooring, fully renovated kitchen, and was designed with in-law suite capabilities in mind. With beautiful and bright one level living, featuring a wonderfully large family room with woodstove ,primary bedroom with ensuite, and a walkout to the rear yard where you'll find numerous apple trees, a spring fed pond, a 30 x 40 workshop, garage, and storage shed, this property may just tick all the boxes. Located on a quiet stretch of road, just minutes to Flesherton or Dundalk, this inviting property is ready for the next owners to move in and start making memories! (id:59911)
Exp Realty
1141 Vicki Lane
Mississauga, Ontario
Welcome to your dream home, prepare to be enchanted by this STUNNING 4BDR/4BATH villa nested ON QUIET/SUNNY GREEN CRT, W/JUST STEPS TO CREDIT VALLEY GOLF course, BEAUTIFULLY RENOVATED 4 BATHS, CUSTOM CLOSETS, SPANISH/ITALIAN TILES&FIXTURES, PLASTER CROWN MLDG, NEW HARDWOOD FL. ON MAIN LEVEL, O/CONC., W/OVER 4500 SQF LIVING SPACE. HUGE SUNNY ROOMS, W/BIG WINDOWS& skylights, STONE W/OVERSIZED DECK W/MATURE LANSCAPING, PRIVATE BACKYARD oasis, shed W/HYDRO. All designed to elevate your lifestyle. READY TO BE LOVED. (id:59911)
Royal LePage Real Estate Services Ltd.
