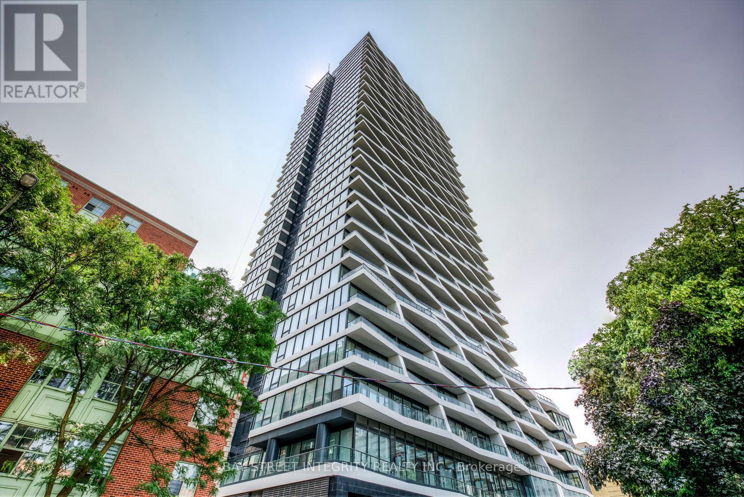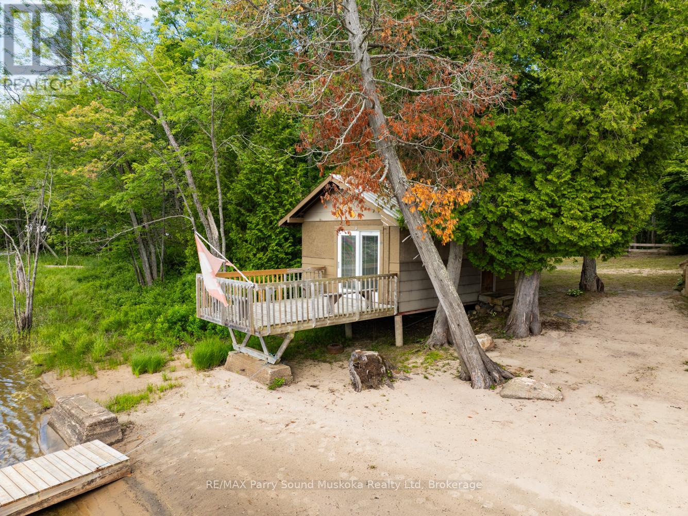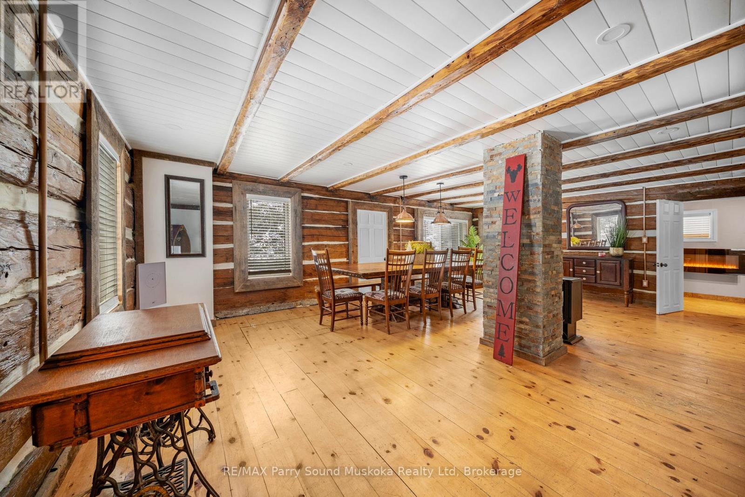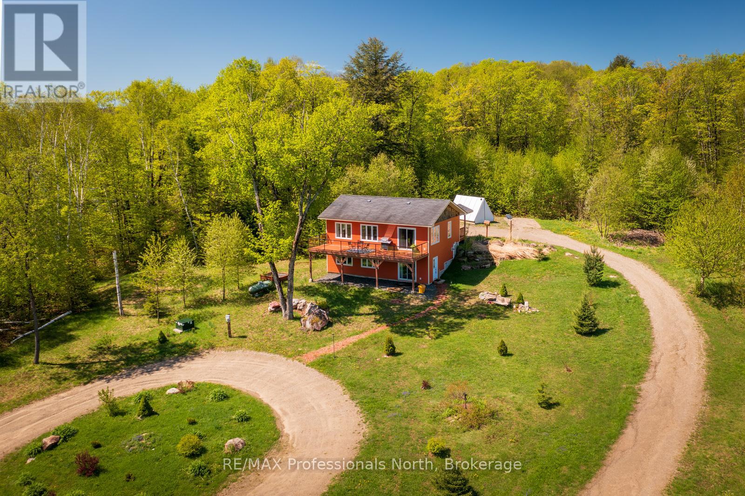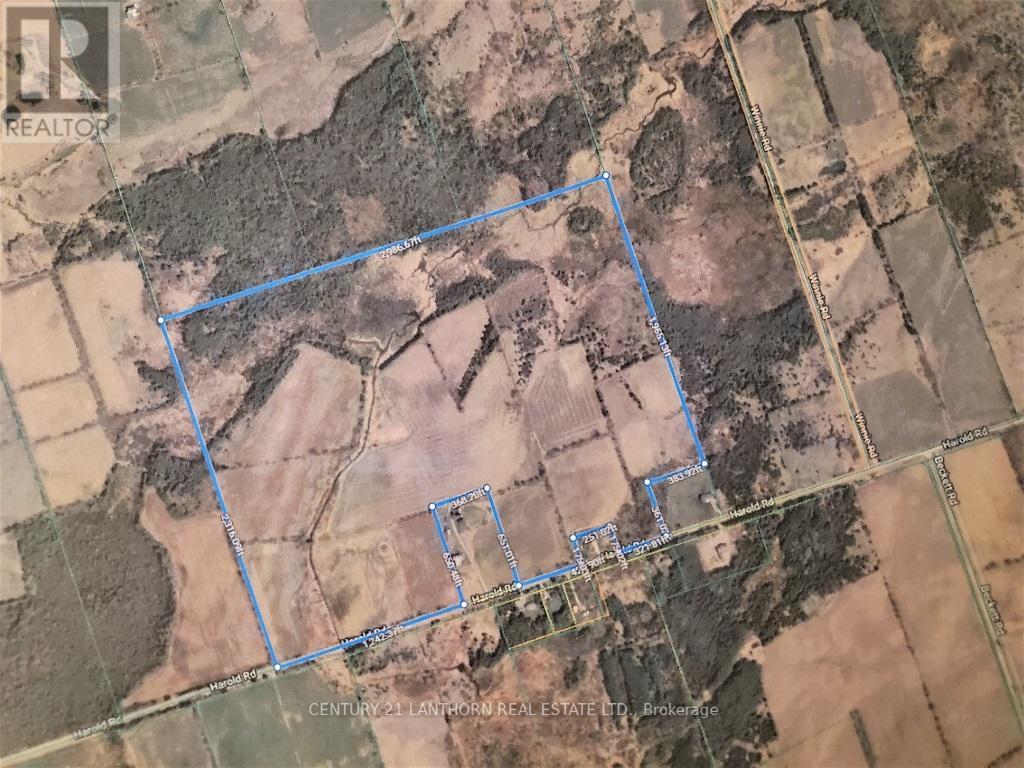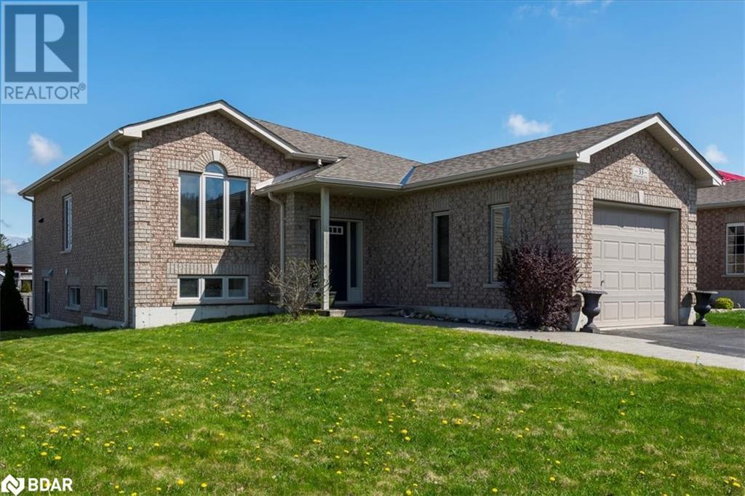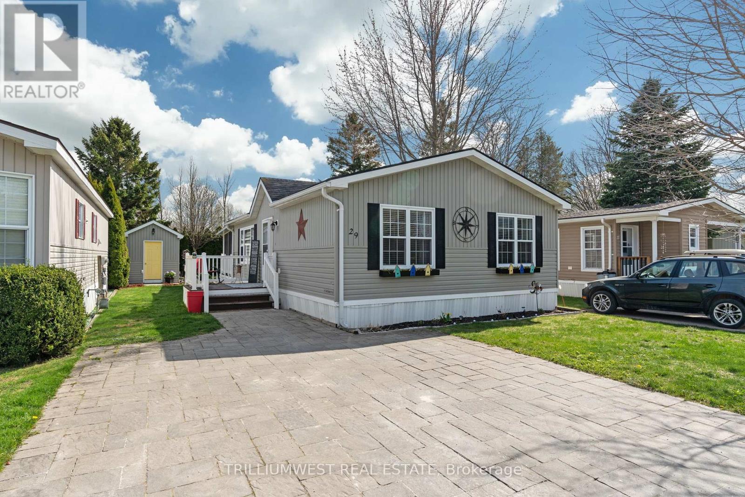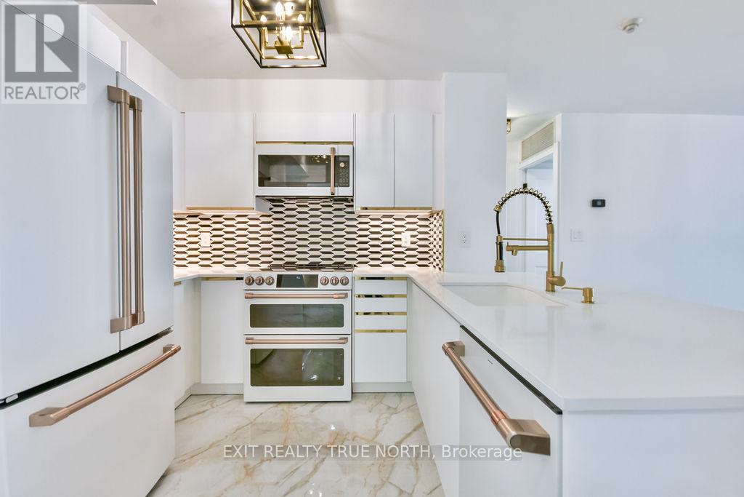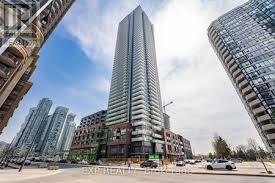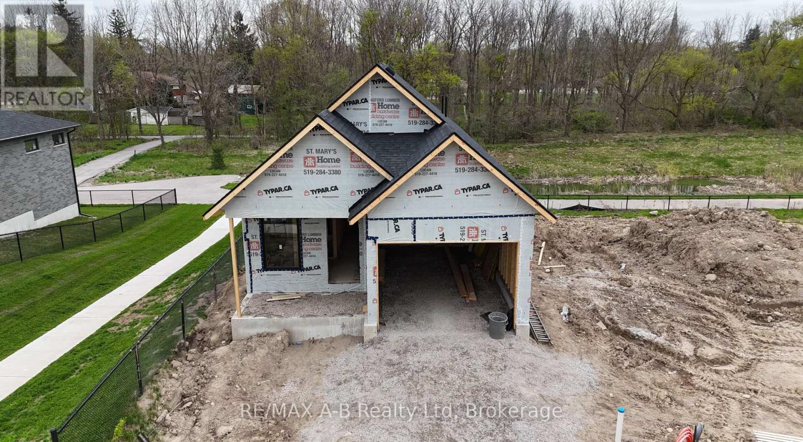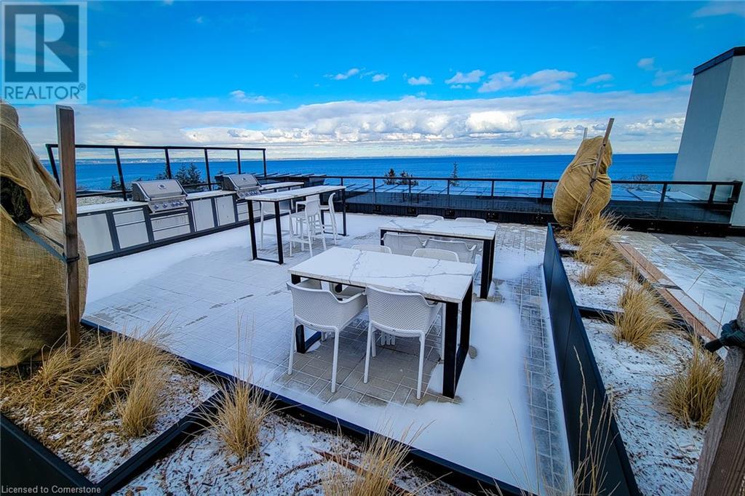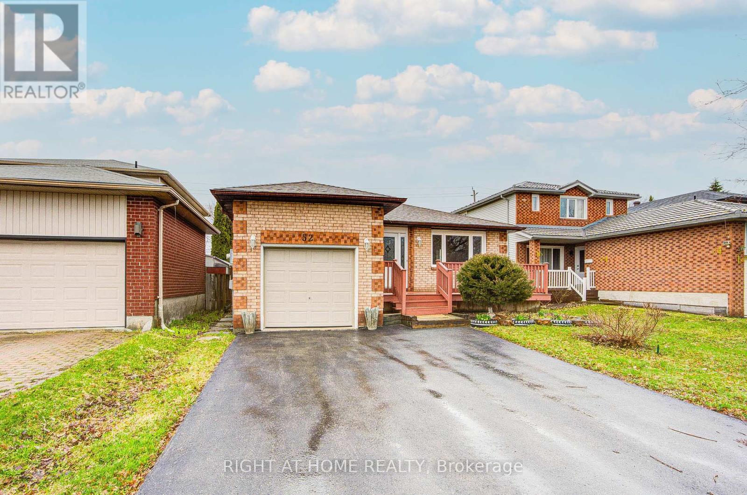505 - 85 Wood Street
Toronto, Ontario
Spacious Newly East View 2 Bedroom With Huge Balcony. 9Ft Ceiling, Laminate Flooring Throughout. Steps To Subway Station, Loblaws, Shops & Restaurants. Walking Distance To Ryerson University, Eaton Center, Hospital, Right Across Maple Leaf Garden. Amazing Facilities, 24 Hr Concierge. (id:59911)
Bay Street Integrity Realty Inc.
189 Haddington Avenue
Toronto, Ontario
Simply stunning! This classic executive, magazine worthy home is sure t0 fulfill your dreams. Set back, midblock, on the sunny side of this coveted street in one of Toronto's favourite neighbourhoods is this four bedroom, 5 bath, over 3600 sq ft (above grade) custom built home. This one checks all the boxes and showcases a level of detail & craftsmanship that is rarely found. The classic brick and stone exterior has a wide driveway & room for 4 cars outside & 2 more inside. The more recent addition of a snow melt system leaves you feeling carefree on those snow days. Your adventure has not yet begun until you cross the threshold of this beautiful home. Were you hoping for a paneled main floor office for that work from home space? A grand sized living and dining room for entertaining? What about a walk-in closet to store anything from your raincoat to your golf clubs or your kids hockey bags. A gourmet kitchen with storage, classy appliances, open to the family room and incorporating a breakfast space for casual dining. What about an all-season walk out access to the back garden from the main floor, or a fabulous pool area with a glass paneled upper level deck that has you craving for the upcoming spring & summer. Even the Lower Level walk out incorporates the indoor & outdoor space seamlessly. Step up to the 2nd floor that is naturally lit by the sun streaming through the grand skylight & large hallway windows. The primary suit has vaulted ceilings, a large walk-in closet & a white marble spa inspired bath. You will enjoy the view overlooking the garden. The other three bedrooms are perfectly laid out, each with great sized walk-in closets & baths. The Lower level rec room has fabulous built-in cabinetry, new broadloom & a walk out to the garden. A guest suite, storage room, gym, laundry, full bath & access to the garage & driveway to ensure that there is simply nothing left on your list of have to haves that has been checked off. (id:59911)
Harvey Kalles Real Estate Ltd.
2113 - 210 Victoria Street
Toronto, Ontario
At 850 a sqft with parking! Deals like this don't come up every day! Welcome to Pantages Tower! Immerse yourself in one of Toronto's most vibrant neighborhoods, just steps from Eaton Centre, TTC, Dundas Square, restaurants, bars, theatres, Massey Hall, universities, hospitals, and grocery stores. Attention Investors! This fantastic almost 700 sq. ft. unit offers a highly functional floor plan with two bathrooms, parking, laminate floors, and stone countertops. The building permits Airbnb and short-term rentals, perfect for those traveling for work or an executive couple. Unbeatable location! Eaton Centre, Dundas Square, TMU, St. Michaels Hospital, and countless unique restaurants are all within walking distance. Queen and Dundas subway stations are right at your doorstep. A perfect opportunity for investors don't miss out! Airbnb allowed! (id:59911)
Royal LePage Signature Realty
188 Hudson Drive
Toronto, Ontario
Welcome to 188 Hudson Drive, a charming detached brick home on a quiet cul-de-sac in Moore Park. The quaint street is tree lined and private. The generous sized living room has a lovely gas fireplace. A large dining room off the kitchen makes it the perfect space for entertaining or family dinners. The kitchen has access to the garden through two large french doors offering great indoor outdoor living. The second floor has three bedrooms and a renovated four-piece bathroom as well as a walk-out to a beautiful deck. The finished lower level is perfect TV room or playroom for kids. It also has a renovated three-piece bathroom & Laundry. One car front pad parking. It doesn't get much better than Moore Park. (id:59911)
Chestnut Park Real Estate Limited
1507den - 297 College Street
Toronto, Ontario
Furnished Den in 1 1+1 unit Looking for A Quiet, Clean, Non Smoker, No Pet, Non Parties Tenant, Shared Kitchen, Living Dinning, Balcony, The Bedroom also for rent asking $1550, and the whole unit will be 2900. Large Balcony Overlooking Cn Tower. Laminate Flooring Throughout. Contemporary Designed Kitchen With Quartz Counter Top.Large Master W His & Hers Closet*24 Hr. Concierge & Security, Gym, Theater Room, Billiards Room, Party Rm, With Kitchen. Bbq Terrace (id:59911)
Century 21 Percy Fulton Ltd.
52 Berkindale Drive
Toronto, Ontario
Welcome Home to 52 Berkindale Dr. An incredibly appointed 5+1 Bedroom home on 75x150 foot lot. Meticulously maintained, and great flow for entertaining. Maple Kitchen With Top of the line appliances, Granite Countertops and Stainless Steel Pullout Pantry. Extensive Custom Built-Ins & millwork. Mahogany Library, 2 Staircases, Stunning In-ground Pool, Extensively Landscaped Front And Rear Gardens, and 5 Outstanding Marble Bathrooms. Primary Bedroom Wing With 6-Piece ensuite, Heated Floor, Balcony, Gas Fireplace and Built-in Dressing Room. 3-Car Garage and Driveway Parking for 6 Additional Cars. This is the perfect family home that you do not want to miss! (id:59911)
Harvey Kalles Real Estate Ltd.
3 Macey Drive
Whitestone, Ontario
Welcome to Wahwashkesh Lake, Parry Sound's largest lake with excellent fishing. This 4 season year round cottage has a large beach, level lot and great shoreline for swimming. The entire cottage is spray foamed, tracer lines on all water sources, all new wiring/plumbing in 2021, owned water heater, water filtration, boathouse/shed, has its own panel with 220v, new dock and steel roof. There are new floors and ship lap walls creating that beautiful beach house feel. There is a 14 x 20 bunkie for extra guests. You will make many family memories on the large deck over looking the lake or the gorgeous beach watching the kids play. (id:59911)
RE/MAX Parry Sound Muskoka Realty Ltd
1516 Williamsport Road
Huntsville, Ontario
Let the magic begin with this fairy-tale, 3 bedroom, 2 bathroom, rural home on the outskirts of Huntsville. Located on 3.7 acres of privacy, on a year round municipal maintained road. Just 10-15 minutes to shopping and 20 minutes to the Town of Huntsville. Area lakes to access including Lake Vernon, Fairy Lake, Peninsula Lake and Mary Lake. You'll fall in love with the historical character, warmth and charm of this family home . Tastefully renovated and decorated. Pine and laminate flooring, wood ceilings, ceiling fans, spacious bedrooms, modern updated bathrooms and laundry room. Plenty of yard area for all ages to enjoy. Underground invisible fence included. Shed and small outbuilding (use to be a chicken coop). Cozy up to the wood-pellet stove and propane stove on a beautiful , white winters day. Included hot tub and above ground pool. Additionally, Huntsville offers small boutique shops big box store shopping, trails, lake access, beach, marina, golf club, downhill skiing/ski club, schools, maple farm, parks museum, festivals, torch lit skating, riding ranch, sledding, wildlife reserve, tubing hills, skating rink, Arrowhead Provincial Park, restaurants, galleries, spas, summer camps, hockey arena, public swimming pool, theatre, bowling, Hospital. The list goes on. This property and location will not disappoint. Make the move and surround yourself with the peaceful atmosphere and wonders of Mother Nature. (id:59911)
RE/MAX Parry Sound Muskoka Realty Ltd
4043 Highway 60
Algonquin Highlands, Ontario
Discover the perfect blend of rural serenity and natural beauty with this rare offering. A potential hobby farm nestled on 89 acres of pristine countryside, complete with a 70 foot waterfront ownership across the road. Where else can you find a package like this? Ideal for those seeking a self-sustaining lifestyle, this property offers expansive land, and plenty of space for gardens, livestock or equestrian use. Trails throughout the property allow hiking, cross-country skiing, maple harvesting or an ATV or snowmobilers paradise! The acreage includes a mix of cleared pastures and mature woodlands, offering privacy and scenic views in every direction, and a road frontage of over 1100 feet. Property backs onto crown land in the rear. With 70 feet of hard-packed sandy frontage on Oxtongue Lake, you'll enjoy fishing, kayaking, boating and peaceful morning sunrise, right from your own property. Whether you are dreaming of raising animals, growing your own food, or simply escaping the noise of the city, this property provides the space, resources and tranquility to make it happen. The existing "farmhouse" offers 3 bedrooms, 2 bathrooms, with open concept country kitchen, dining and living room areas upstairs; while also having a space for more family or guests downstairs with their own kitchenette, bedroom, full bathroom, plus large family room. The glassed-in front deck overlooks your amazing ranch-style property with a long circular front driveway giving you privacy from the road and views of a meandering creek. Located just 5 minutes from Dwight, this slice of countryside paradise combines convenience with seclusion. World renowned Algonquin Park is a mere 10 minute drive from your property, with opportunities for more wildlife exploration. Properties offering acreage AND waterfront are very rare. Don't miss your opportunity to turn your rural dreams into reality! (id:59911)
RE/MAX Professionals North
1179 Mitchell Court
Innisfil, Ontario
LOCATION LOCATION LOCATION Introducing a splendid opportunity to own a charming three-bedroom, three-bathroom house nestled in the vibrant neighborhood of Innisfil. This delightful residence is perfectly situated to balance the tranquility of nature with the convenience of urban living. Step inside and discover a welcoming interior brimming with potential, ready for you to infuse your personal touch and create your dream home. Each bedroom offers comfortable living spaces, including a serene primary bedroom that promises a restful retreat from the hustle and bustle of daily life. Living here places you a stone's throw away from Webster Park and Innisfil Beach Park, where morning jogs or leisurely evening strolls can become part of your daily routine. The proximity to Sobeys Alcona Beach and Shoppers Drug Mart ensures your pantry is always stocked with fresh ingredients, just a quick walk away. For those who commute, the Barrie South GO station is within easy reach, and the local bus station at Yonge Street near Innisfil Beach Road offers additional public transportation options. This property is a perfect blend of comfort, convenience, and opportunity, ideal for families looking for a place to grow or anyone seeking a peaceful sanctuary with easy access to amenities. Within walking distance to elementary and public high schools, this home can be one to grow your family for years to come. Embrace the joy of living in a community that supports an active and fulfilling lifestyle. Your new home on this desired court awaits, ready to start its next chapter with you. **EXTRAS** Covered Deck with Louvres for Privacy. New renovation in Kitchen including New Appliances. (id:59911)
RE/MAX Hallmark Chay Realty
0 Harold Road
Stirling-Rawdon, Ontario
WHAT A FIND! Approximately 149 ACRES OF LAND in a rural setting. Potential to build a future home and possible future severances on this picturesque rolling acreage with lovely views. ALSO A GREAT LAND INVESTMENT OPPORTUNITY! Enjoy on weekends and holidays if not ready to build. Possibly build a home or hobby farm. Work the open fields and crop the land (currently in corn/soybean rotation) or rent to area farmer. Plenty of acreage for outdoor recreation in all 4 seasons! Enjoy walking, hiking, dog walking, ATVing, 4 wheeling, snowmobiling, snowshoeing, cross country skiing, etc. This pretty acreage sits north west of the quaint Village of Stirling and its amenities. Approximately 35 minutes to Belleville, Trenton, CFB and the 401. Approximately 40 minutes to Prince Edward County then down to all the County has to offer, beaches, wineries, etc. Approximately 2 hours from Toronto, approximately 2 hours from Ottawa. (id:59911)
Century 21 Lanthorn Real Estate Ltd.
33 Primrose Crescent
Barrie, Ontario
Welcome to this beautifully maintained Gregor-built home, proudly offered for sale by the original owners—the very first time this exceptional property has ever been listed! Located on a quiet, family-friendly street in the heart of Ardagh Bluffs, one of Barrie’s most desirable neighbourhoods, this home offers the perfect blend of comfort, functionality, and investment potential. Step inside and you’ll find a warm and inviting layout, featuring an eat-in kitchen with plenty of natural light, ample cabinetry, and room for family meals or morning coffee. Walk out from the kitchen to a large, private deck, perfect for entertaining, relaxing, or enjoying a peaceful view of the backyard. The upper level of the home offers spacious principal rooms, a bright living area, and generously sized bedrooms—ideal for families or couples starting out. Downstairs, a separate walkout basement apartment with its own private driveway provides endless possibilities. Whether you're looking for additional rental income, a multigenerational living setup, or a dedicated space for guests, this lower-level suite checks all the boxes. Situated in the Ardagh Bluffs community, you’ll enjoy quick access to scenic walking trails, parks, public transit, shopping, and some of Barrie’s top-rated schools—making this a prime location for families and commuters alike. This is a rare opportunity to own a home in a neighbourhood where properties are tightly held and rarely become available. It’s ideal for first-time home buyers, growing families, or savvy investors looking for a move-in-ready property with excellent income potential. Don’t miss your chance—book your private showing today and make this one-of-a-kind home yours! (id:59911)
Keller Williams Experience Realty Brokerage
#29 Rowan - 77307 Bluewater Highway
Bluewater, Ontario
LAKE LIFESTYLE AWAITS! Why just visit the lake when you can live the lifestyle? At 29 Rowan Rd youre not just buying a homeyoure stepping into a slower pace, scenic sunsets, and freshwater air kind of days. Tucked along the shores of Lake Huron, this chic 2 bed, 1 bath mobile home is the perfect blend of comfort and coastal charm. Updated kitchen, electric fireplace, enclosed deck room and a private/secluded backyard with firepit is the perfect way to end a great day. Enjoy a double-wide interlock driveway, 12x8 powered shed, and access to a community pool and social hall. Tee off at the Bluewater Golf Course that is conveniently located just across the road. Spend your afternoons boating, fishing, or swimming at the local marina and beaches. Explore the Village of Bayfields charm that is located just 3.5km away that features boutique shops and great eating establishments! Welcome to your new everyday life at Northwood Beach Resort. Drive times: 1hr to London, 1.5hr to Kitchener/Waterloo, 2.5hr to Toronto's Pearson Airport. BONUS: Bluewater Fitness is now OPEN and is conveniently located on hwy 21 in Bayfield. (id:59911)
Trilliumwest Real Estate
107 Pike Street
Smith-Ennismore-Lakefield, Ontario
AWARD WINNING TOWNHOME DESIGN AT NATURE'S EDGE! Brand-New End Unit Townhouse Built by Pristine Homes! MODERN LOOK! 1,903 SQ.FT!!! Spacious, open-concept floorplan connects the great room,dining area, and kitchen making it the perfect space for family gatherings or entertaining guests.Safe and secure garage access directly into the mudroom provides a practical space to keep everyday essentials organized. Upstairs laundry room conveniently located to all the bedrooms makes laundry day a breeze. This elegant residence offers 3 bedrooms with 3 washrooms. The interior features upgraded kitchen w/ two-tone cabinets, quartz countertop, and brand-new stainless steel appliances.This property is situated in new quiet area in the west end of Peterborough. Minutes to Schools, Shopping & Only 10 minutes to Trent University. Easy access to all Major Highways (Hwy 7, Hwy115 & Hwy 407) (id:59911)
RE/MAX Community Realty Inc.
848 Upper Wellington Street
Hamilton, Ontario
Welcome to this charming & meticulously maintained bungalow in the heart of Hamilton Mountain! Boasting over 2,000SF of total finished living space, this solid brick home offers a perfect blend of comfort & potential to add on. With 2+1 beds & 2 full baths, it's ideal for families, professionals, or those seeking a versatile living arrangement. Step inside to discover redwood hardwood floors in the bright living & dining areas, complemented by a bay window that floods the space with natural light. The eat-in kitchen feat custom cabinetry, granite counters, SS appliances & slate tile floors. The fully finished basement, accessible via a separate back entrance, incl a spacious family room, additional bedroom, full bath, 5 windows, wet bar with sink, laundry room and lots of storage - perfect for an in-law suite or rental potential. Laminate flooring and updated finishes add to the appeal. Outside, the expansive 50 x 138.8 ft lot offers a lush, fully fenced backyard oasis w/ mature trees, a gazebo-covered porch, serene pond waterfall plus extra storage space in shed. The large two-car detached garage, complete with its own electrical panel & 3 windows, presents possibilities for granny suite, home office or workshop. With parking for up to 2 vehicles in the garage & 5 on the driveway, there's ample space for guests & family. Location is everything and this home delivers! Just mins from schools, grocery stores, banks, parks, recreation centers, Limeridge Mall, and downtown Hamilton's Jackson Square. Commuters will appreciate proximity to 403, Lincoln Alexander Parkway, express train service to Toronto (5 mins away) & a short drive to Niagara Falls. Plus, it's close to McMaster University and Mohawk College and easy access to major bus routes, mins to Go-Transit /Train terminal, Go-Bus. ALSO WITH: Owned hot water tank, Central Air, Updated windows on main level. Don't miss this incredible opportunity to own a beautiful home with endless potential in a prime location! (id:59911)
Royal LePage Burloak Real Estate Services
676 Galloway Crescent
Mississauga, Ontario
Detached Home in the Heart of Mississauga. With 3 bedrooms 2 and 1/2 washrooms. Laundry room on the main floor. A lovely very large Spacious Sunroom and large backyard area. Roof and shingles done from Home Depot in 2023. This home is in the Highly Sought After Hurontario Area! It is located near shopping centers, Top-Rated schools, and parks. Convenient access to major highways including the 403, 401 and QEW. Minutes from Square One Shopping Centre, restaurants, movie theatres, Living Arts Centre, Heartland Town Centre, Go Transit, Sheridan College and bus stations. Yet nestled in a quiet family-oriented Neighborhood. This is a very cosey and welcoming home! (id:59911)
New World 2000 Realty Inc.
223 - 28 Ann Street
Mississauga, Ontario
Welcome to The Anticipated Westport Condominiums! Fully furnished 2-bedroom, 2-bath residence in the heart of Port Credit. Floor-to-ceiling windows creating an abundance of natural lighting. Enjoy access to premium amenities, including a concierge, lobby lounge, co-working hub, fitness centre, pet spa, guest suites, and a stunning rooftop terrace featuring fire pits, cabanas, and BBQ stations. Located just a 5-minute walk from the waterfront, parks, boutique shops, and gourmet dining, this condo is perfectly situated to offer the best of Port Credit. With thePort Credit GO Station at your doorstep, Commute to downtown Toronto in under 30 minutes, commuting has never been easier! (id:59911)
Zolo Realty
710 - 190 Manitoba Street
Toronto, Ontario
This is THE ONE! Fully renovated 2-bed 2-bath condo offering luxury living in one of Etobicokes most desirable communities. An open-concept layout showcases high-end finishes, including wide-plank flooring, designer lighting & a stunning modern aesthetic--every detail carefully curated. Upon entry expect to be wowed by the chef-inspired GE Café kitchen that blends style & performance featuring a Matte White appliance suite with SmartHQ connectivity, including French Door Refrigerator, Air Fry Microwave, Smart Dishwasher & True European Convection Range, all with smart control & voice activation. The continuous monolithic kitchen floor tiles flow through the foyer into the main bathroom & meets a precision envelope-cut shower base before continuing up the spa-inspired shower wall, creating a dramatic vertical effect. The stunning vanity with quartz countertop serves as a statement piece to complete this gorgeous bathroom; not to mention the sleek shower offering ultimate relaxation with top of the line brushed brass fixtures. The primary bedroom comfortably fits a king sized bed & boasts an extra-wide armoire with mirrored, soft-closing sliding doors & automatic interior lighting. A 4-piece ensuite that is sure to impress features contrasting porcelain slabs that are bold and chic! The 2nd bedroom is a versatile space, ideal for guests, child's room or stylish home office. Additionally the spacious laundry closet houses a GE Profile 2-in-1 washer/dryer with smart technology & storage space for added convenience.Located in a beautifully maintained building with only 104 units, this condo offers an intimate, community-oriented feel. 24-hour gated security adds peace of mind, making it a great fit for young families, solo professionals, or downsizers. Enjoy living minutes to Mimico GO station, Gardiner Expressway & Queensway making commuting a breeze. Plus, you're a short stroll to the lake & Humber Bay Park. This is more than just a condo, it's a lifestyle upgrade! (id:59911)
Exit Realty True North
425 - 412 Silver Maple Road E
Oakville, Ontario
A brand new marvelous open concept designed 9' height suite with 1 Spacious, bright bedroom and generous closet space, East View, Private Balcony, features a sleek kitchen with quartz countertops and stainless steel appliances. Private underground parking locker and elevator. Elevate your lifestyle with exceptional building amenities, including a concierge, rooftop terrace, dining and party room, fitness and yoga studio, and pet grooming room. "Commuters will appreciate the exceptional accessibility of this location, with immediate access to Hwy 403, 407 & QEW, and the GO Train. Residents also benefit from the proximity to Oakville Trafalgar Hospital, Sheridan College, top-rated schools, and an array of shopping, dining, and parkland." (id:59911)
Ipro Realty Ltd.
3204 - 430 Square One Drive
Mississauga, Ontario
Welcome to Avia 1. Brand new never lived One Bedroom Features Laminate Flooring Throughout. Modern Kitchen with Modern Appliances. Open Concept Living /Dining walk out to a large Balcony with breathtaking views of the city including one parking & one locker. Building offers world-class amenities Sun Terrace, BBQ and Dining, Outdoor Lounge, Kids Outdoor Play Area, Exercise Room, Yoga Studio & much more. Location offers easy access to premier shopping, dining, and entertainment, including Square One Shopping Centre, Living Arts Centre, Sheridan College, Whole Foods, Crate and Barrel, Celebration Square, Central Library, YMCA & so much more. Short drive to access HWY 403, 401 & QEW & steps to access Mississauga Transit. (id:59911)
Homelife Top Star Realty Inc.
144 Hooper Street
St. Marys, Ontario
This beautifully designed bungalow with a fully finished walk-out lower level backs directly onto greenspace and the nearby walking trail, offering a peaceful and private setting. The main floor showcases a bright, open-concept kitchen, dining, and living area leading to a covered back deck, along with a spacious primary suite complete with an ensuite and walk-in closet. An office, second bedroom and 3-piece bathroom complete the main level. Downstairs, you'll find a generous recreation room with wet bar, two additional bedrooms, and a 4-piece bath, perfect for kids, guests or extra living space. Construction is underway with a scheduled completion this fall. Contact your REALTOR today for more details and the opportunity to make this home your own. (id:59911)
RE/MAX A-B Realty Ltd
6 Baskerville Crescent
Toronto, Ontario
Here is your perfect opportunity to move into the coveted Markland Woods neighborhood! This beautiful bungalow sits on one of the best lots of this tree lined family friendly street. A beautiful inground pool takes up only part of the large backyard, with room left for leisurely entertaining. Many renovations and updates, including beautiful hardwood flooring throughout the main floor, modern kitchen with granite countertops, updated bathrooms. Large basement with separate entrance has loads of potential. Above grade windows. Large laundry room, workshop, 3 piece bath. Pot lighting everywhere! Owned tankless hot water heater, central vacuum.Open House Saturday May 3 and Sunday May 4, 2 to 4 p.m. (id:59911)
RE/MAX Ultimate Realty Inc.
600 North Service Road Unit# 213
Stoney Creek, Ontario
Welcome to your dream home! This bright and airy open-concept modern 1-bedroom open-concept apartment in a stunning 2-year-old building with lake views! Located on the 2nd floor, this bright unit features a spacious living/dining area, a sleek kitchen, ensuite laundry, and a private balcony to enjoy the scenic surroundings. The building offers incredible amenities, including a rooftop patio with BBQs, a party room, a meeting room, and a pet wash station. You’ll also have access to a prime surface-level parking spot and a secure locker for extra storage. Perfectly designed for comfort and convenience, this home is ideal for anyone seeking modern living with added luxuries. Schedule your viewing today and experience all this space has to offer! (id:59911)
Homelife Miracle Realty Ltd
52 Rosenfeld Drive
Barrie, Ontario
Welcome to 52 Rosenfeld Dr! This beautifully maintained, spacious family home is ready for you to move in. Situated in a highly desirable Barrie neighborhood, this charming 4-bedroom, 2-bathroom home boasts laminate flooring throughout, making cleaning a breeze. The well-designed layout offers a dedicated kitchen space, perfect for meal prep, and an area for your dining table. The lower-level family room, complete with an electric fireplace, is ideal for quality time with loved ones. The spacious unfinished basement presents endless possibilities for upgrades, whether as a workshop or a second playroom. Lots of fruit trees in back yard! Located near parks, schools, Georgian College, RVH, and just a short drive to HWY 400 for easy commuting, this home is perfect for first-time buyers, extended families, or investors! (id:59911)
Right At Home Realty
