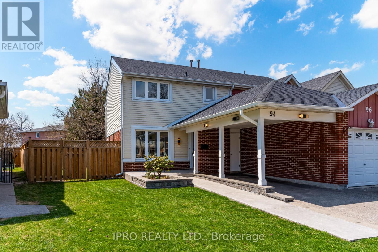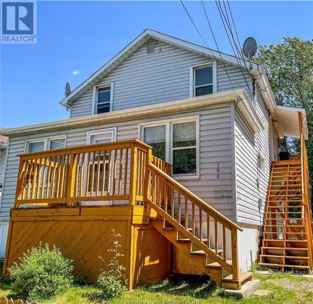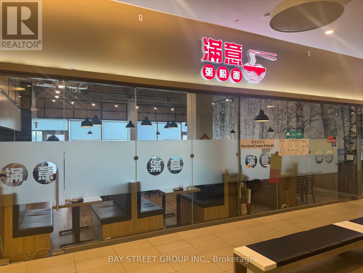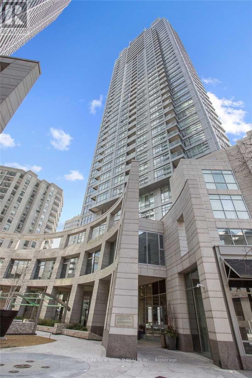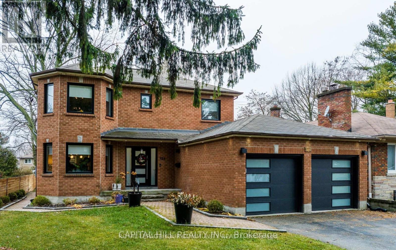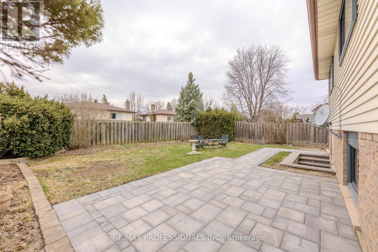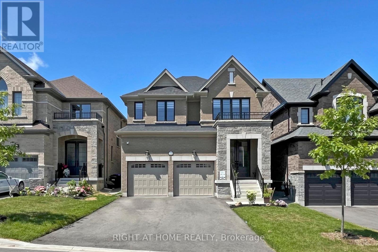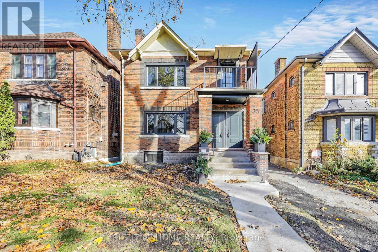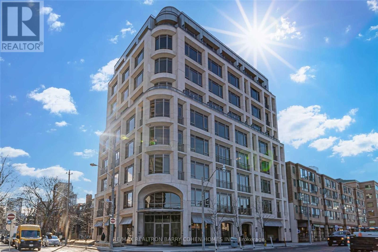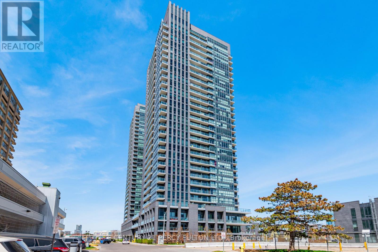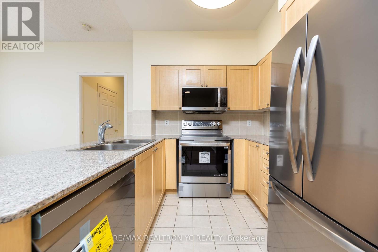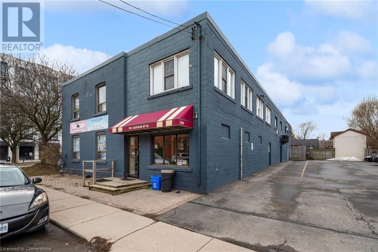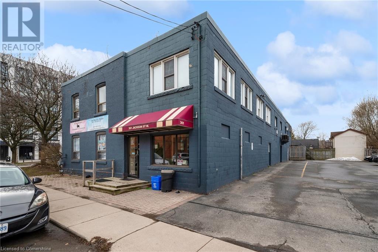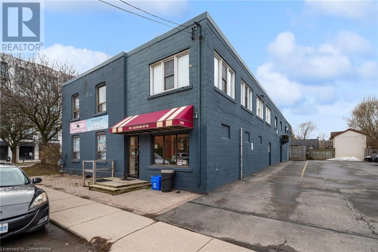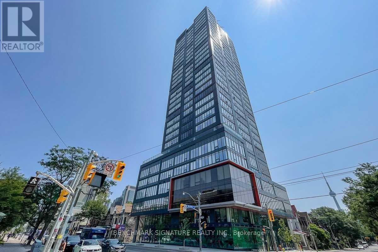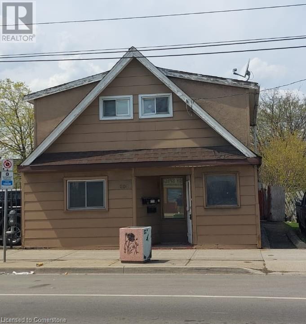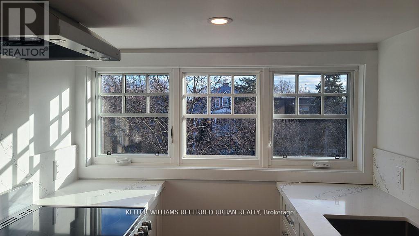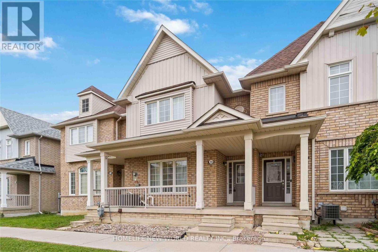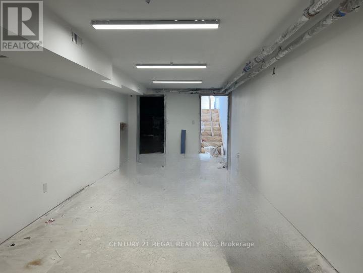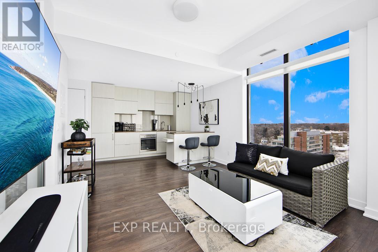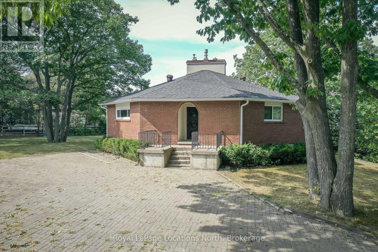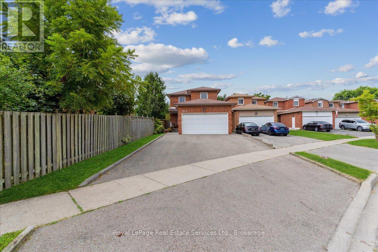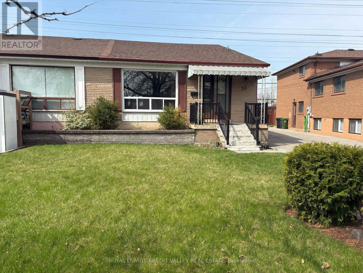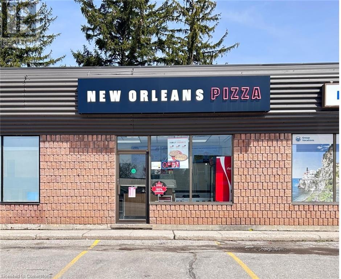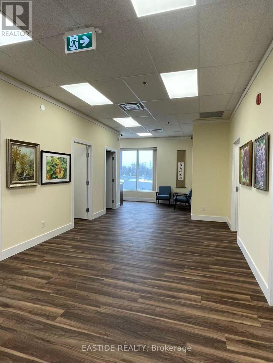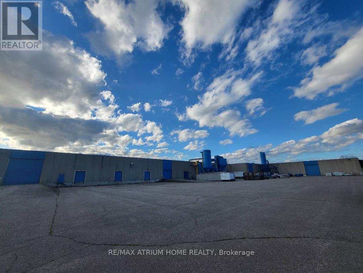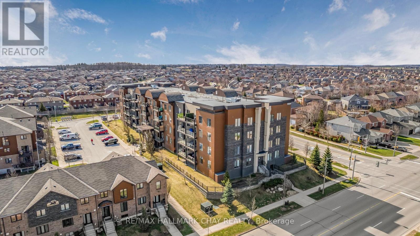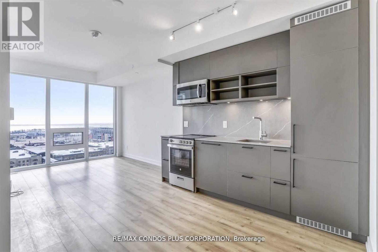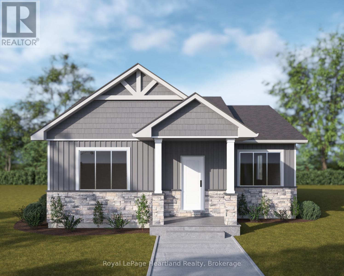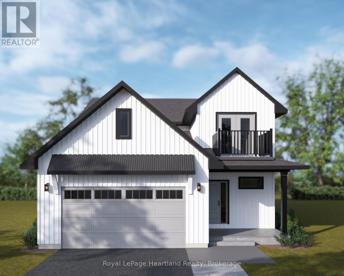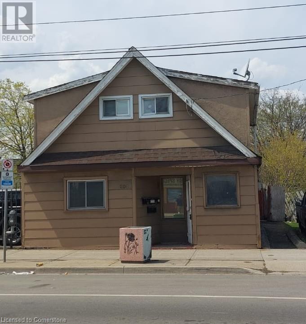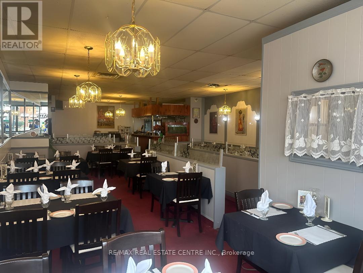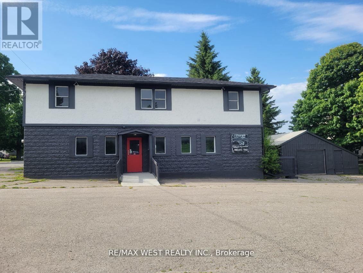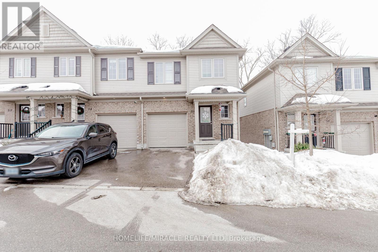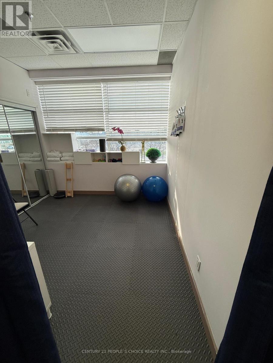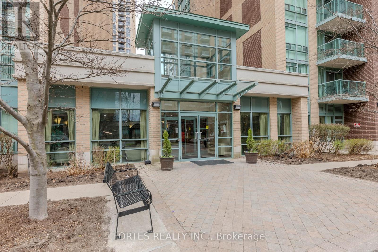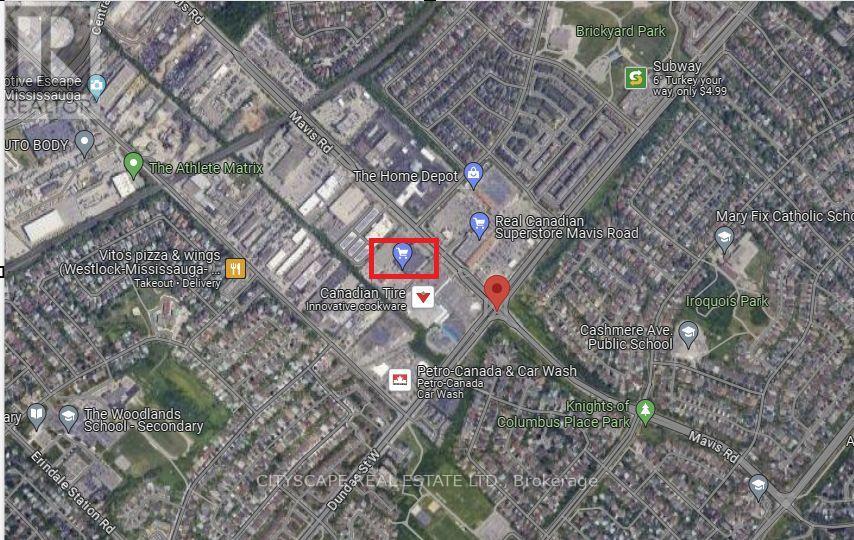94 Rushmore Crescent
Brampton, Ontario
Welcome to this stunning end unit townhome that feels more like a semi-detached offering the perfect blend of space, style, and comfort. Meticulously maintained and fully updated, this gem is nestled on a rare pie-shaped lot in a quiet, family-friendly neighbourhood. Step inside to discover a bright and modern main floor featuring a beautifully renovated kitchen with sleek quartz countertops, stainless steel appliances including a double door fridge and ample cabinetry. The spacious living room provides a cozy retreat while the adjoining dining area includes a sliding door walkout to a generous fully fenced backyard complete with a massive 20' x 25' deck ideal for summer BBQs and entertaining guests. Upstairs, you'll find three large bedrooms including a spacious primary suite with his and hers closets. The upgraded 4-piece bathroom showcases modern finishes with quartz countertops and elegant porcelain tile. The fully finished basement adds valuable living space and features a stylish 3-piece bathroom, in-ceiling speaker system, a laundry room and abundant storage. Additional highlights include two-car parking, patterned concrete walkway, zebra shades throughout, upgraded mouldings and a solid oak staircase. This move-in ready home offers everything your family needs and more. Don't miss this rare opportunity! Endless updates include upgraded basement stairs (2024), new fence, deck, shed and upstairs bathroom (2023), basement bathroom, patterned concrete walkway, landscaping and carport pillars (2021), new kitchen, laminate floors throughout, doors and main floor stair case (2019), basement renovated (2017), new roof (2016). (id:59911)
Ipro Realty Ltd.
163 Kathleen Street
Sudbury, Ontario
Well maintained Duplex in the heart of Sudbury. Large lot that adds to the potential of this cashflow positive building. Fantastic tenants, plenty of parking with access to the rear of the property. (id:59911)
RE/MAX Twin City Realty Inc.
1cf8-10 - 9390 Woodbine Avenue
Markham, Ontario
Located at the King Square Shopping Centre Largest Asian Indoor Shopping Mall In North America. Closed To The Entrance with High Volume Traffic, Well Established Chinese Cafe Business With Patio. Beautiful Renovated. Lots Of Loyalty Customer. Can Change To Any Kind Of Food Related Service And Restaurant. Lots Of Surface And Underground Parking Spaces. Two Entrance Can Enter From Mall And Public. Rent $12,569/ Monthly (Include Tmi , Hst & Gas), Will Get The Same Rate New 5+5 Yrs Lease From Landlord. (id:59911)
Bay Street Group Inc.
2105 - 2181 Yonge Street
Toronto, Ontario
Luxury Living At Yonge & Eglinton!This Beautiful, Highly Sought After Corner Suite Sparkles W/Natural Sun Light! Features 2 Balconies, Custom Entertainment Centre W/Remote Controlled 92 Inch Drop-Down Cinema/T.V. Screen & H.D. Projector W/6 Speaker Surround Sound, The Den Has A Built-In Desk & Shelves, The Master Bdrm Has Wall To Wall Custom Oak Closets. Steps To Everything You Would Every Want! Walk Score 99! Almost Perfect! (id:59911)
Homelife New World Realty Inc.
Basement - 124 Manse Road
Toronto, Ontario
**Luxury living with Modern Open Concept Gourmet Kitchen, Dining Area, Large Modern Wash Room**Generous-Sized Bedroom with double closet and large window**Separate Private walk-up Entrance**Close To Shopping Area, Library, TTC, Parks, School, Heron Park Community & Rec. Centre, Centennial College and The University of Toronto(Scarborough Campus). (id:59911)
Capital Hill Realty Inc.
(Lower) - 468 Gowland Crescent
Milton, Ontario
Welcome home to this stunning & spacious 3 bedrooms lower level backsplit home, which has everything you need, new appliances, open concept living/dining, lots of light through the large window and the entrance door. No one lived here before in this new basement. New kitchen with new appliances and a big window, also 3 bedrooms on the lower floor. Plenty of storage space. The big backyard belongs to this unit, while the side yard belongs to the main floor tenants. Located in the charming Timberlea Community, close to the best that Milton has to offer, parks with the walking trails, schools, Go Station, retail, hospital and many more. (id:59911)
RE/MAX Professionals Inc.
1348 Blackmore Street
Innisfil, Ontario
Exceptional Detached Home located in Innisfil, Office On Main Floor For Work From Home, Chef's Kitchen With Quartz Counters, Marble Herringbone Backsplash, Pot Filler and Stainless Steel High End Appliances, Pot Lights, Hardwood Through Out Main Floor And Upper Hallway, Smooth Ceilings Throughout the Home, 2 Custom Fireplace Surrounds in Great Room and Basement living Room, This Elegant Property Includes 3,582 sqft of Finished Space, Including a 738 sqft Finished Basement Nanny Suite With a Full Bathroom and Full Kitchen, Large Primary Bedroom with a Sitting area and Spa Like Ensuite With Free Standing Soaker Tub and Double Sink Vanity, No Sidewalk. Custom Blinds, 2 Fridges, 2 Stoves, 2 Dishwashers, Garage door Openers, All Light Fixtures. Don't Forget to Check Out The Virtual Tour!! (id:59911)
Right At Home Realty
Lower - 35 Braemar Avenue
Toronto, Ontario
Prime location! Move in to this newly renovated lower level 2 bedroom 1 bathroom home with 8foot ceilings! The chef like kitchen includes stainless steel appliances and ample quartz countertops. This beautiful space offers bright and spacious dining and living areas with stunning hardwood floors as well as a Large separate laundry room. A wonderful area just steps from Yonge and Eglinton's trendy shops and restaurants, close to Oriole Park, the Beltline trail and TTC. Fabulous school district including Oriole Park Elementary and NorthToronto Collegiate. What a great opportunity to live on this beautiful tree-lined street in a fabulous neighbourhood! A Must See! *Extras* Appliances include SS fridge, SS Range, Dishwasher, Microwave, Washer and Dryer (id:59911)
Right At Home Realty
F - 63 Howden Road
Toronto, Ontario
Open Office area with 2 private offices, storage, 1 washroom in office are and one in the warehouse area. Warehouse ceiling height 13'-0", truck level door 10'X8'. Close to major roads for transport, an ideal space for your warehousing or light manufacturing needs. (id:59911)
Right At Home Realty
404 - 128 Hazelton Avenue
Toronto, Ontario
Welcome To The Private Residences Of 128 Hazelton Ave. An Address That Defines Luxury and Craftmanship. Boutique Living In The Heart Of Yorkville With Only 17 Neighbours. This Suite Features Open Concept Design With A 2 Bedroom Split Layout Floorplan. Primary Bedroom Features Custom Cabinetry In The Walk In Closet And Picturesque Views Of Ramsden Park. Custom Chef's Kitchen With Integrated 6pc Miele Appliances. Den Offers Custom Built In Closets With Jack and Jill Bath. Ultra Luxury Finishes With Immaculate Italian Marble In Washrooms and Kitchen. Intricate Custom Millwork Throughout With Soaring 10ft Ceilings. (id:59911)
RE/MAX Realtron Barry Cohen Homes Inc.
70 High Street Street
Barrie, Ontario
Excellent Opportunity In Barrie’s Booming Downtown Core! Sought-After Location Near The Waterfront, Public Transit, Parks, Schools, Shops, Restaurants & The Future Lakehead University STEM Hub! This Updated 2 Bedroom Bungalow Is Situated On A Generous 56’ by 196’ Lot With Plenty Of Parking & Re-Development Potential. Key Updates To The Home Include Singles, Furnace, Bathroom, Fridge, Front Door & Kitchen Window. This Property Is Perfectly Situated In Barrie’s Flourishing Downtown With Great Visibility, Offering Developers & Investors Endless Possibilities! (id:59911)
RE/MAX Hallmark Chay Realty Brokerage
104 - 2 Sonic Way
Toronto, Ontario
WELCOME TO SONIC CONDOS! THIS UNIT IS BIGGER THAN ANY OTHER 1+1 WITH 2 BALCONIES, OPEN CONCEPT, ONE PARKING AND ONE LOCKER. EXCELLENT LOCATION, EGLINTON & DON MILLS, RIGHT BY LRT STATION AND TTC. CLOSE TO HWY 401 & DON VALLEY. MINUTES TO AGHA KHAN MUSEUM, ONTARIO SCIENCE AND SHOPS AT DON MILLS. LUXURIOUS AMENITIES WITH CONCIERGE AND SECURITY. (id:59911)
Century 21 Percy Fulton Ltd.
Ph16 - 5940 Yonge Street
Toronto, Ontario
Bright And Sunny Penthouse Unit With South View Balcony, Only Few Units From This Building, Rare To Find, Practical Split Bedroom Layout. Close To All Amenities. Walking Distance To Subway. Right In The Centre Of The City. 9' Ceiling And Grand View Of Yonge St. This Is A Must-See Unit! Move-In Ready!**EXTRAS** New Appliances: Stove, Microwave, Dishwasher + Pot Light Installed. (id:59911)
RE/MAX Realtron Yc Realty
361 Jackson Street W Unit# 2
Hamilton, Ontario
Looking for an affordable office space in a convenient location? Look no further than this unit located just a stone's throw away from Locke Street! Perfect location for any business looking to set up shop in a bustling neighbourhood. (id:59911)
Real Broker Ontario Ltd.
6807 Royal Magnolia Avenue
London, Ontario
**Welcome to Aspen Fields** An exclusive enclave of luxury two-story townhomes in South London. This stunning 2,195 sq. ft. *end-unit* residence showcases premium finishes and contemporary design throughout. Step inside and be captivated by the impressive 18-foot foyer with an open-to-above ceiling that creates a grand, airy entrance. This home is loaded with high-end upgrades, including:-A full-size, modern kitchen with a waterfall quartz island-Quartz countertops in the kitchen and all bathrooms-Sleek glass showers with upgraded tile finishes-Premium vinyl plank flooring throughout-Upgraded LED light fixtures-A spacious backyard, perfect for entertaining family and friends Offering 3 generous bedrooms, a versatile loft with open-to-below views, and 3 beautifully finished bathrooms, this fully *freehold* townhome has **no maintenance fees**.Conveniently located close to schools, shopping centers, parks, restaurants, banks, and public transit, Aspen Fields offers a lifestyle of luxury, comfort, and ease the perfect place to call home. (id:59911)
Homelife/miracle Realty Ltd
361 Jackson Street W Unit# 4
Hamilton, Ontario
Looking for an affordable office space in a convenient location? Look no further than this unit located just a stone's throw away from Locke Street! Perfect location for any business looking to set up shop in a bustling neighbourhood. (id:59911)
Real Broker Ontario Ltd.
361 Jackson Street W Unit# 1
Hamilton, Ontario
Looking for an affordable office space in a convenient location? Look no further than this unit located just a stone's throw away from Locke Street! Perfect location for any business looking to set up shop in a bustling neighbourhood. (id:59911)
Real Broker Ontario Ltd.
501 - 2130 Weston Road
Toronto, Ontario
Discover an exceptional lifestyle at 2130 Weston Road, a beautifully maintained 14-storey condominium nestled in the heart of Toronto's West End. Overlooking the scenic Humber River and surrounded by lush greenery, this building offers the perfect balance of urban convenience and natural tranquility. Whether you're a first-time buyer, downsizer, or savvy investor, this unit offers 3...that's right 3 generously sized bedrooms, 2 bathrooms and an en-suite laundry. The well thought out layout is warm, inviting and offers a serene view of the Humber River. The open concept design is perfect for hosting and the walk-out to the balcony provides a perfect escape from the hustle and bustle of city life. The developers of this building had lifestyle in mind providing many great amenities ranging from Exercise room, Sauna, and Party Room for all your entertaining needs. Location is unbeatable!!!! A short 10 minute walk to the UP Express/ GO Station. and the Eglinton Crosstown which is expected to be in service this year. Located close to parks, major highways, Yorkdale Mall and and outdoor trails and only minutes from downtown Toronto. This stunning Condo offers the kind of lifestyle, location, and value that's getting harder to find in Toronto. With stunning river views, spacious units, and a connected neighborhood feel, its easy to see why people love calling this place home. Walking distance to St. John the Evangelist Catholic School, Weston Memorial Collegiate and Weston Memorial Junior Public School. Whether you're looking to settle down, start fresh, or invest in an up-and-coming area, this is your chance to make a smart move. Your next chapter begins at 2130 Weston Road. (id:59911)
Royal LePage Supreme Realty
605 - 203 College Street
Toronto, Ontario
Theory Condo, Right At The Front Of U Of T, Prime Location One Minute Walk To U Of T Building, College St ! 2 Full Bath Room. Sought After Location. 24hr concierge, study room, gym & yoga room, BBQ Terrace. Walking Distance To Other Schools, Ocad, TMU, Etc. 1+Den Unit, Den That Can Be Used As Second Bedroom! Step Banks, Major 5 Hospitals, Restaurants, Grocery Store (T&T) Queens Park, and Shops. Enjoy The Perfect City Life! Library, China Town, Eaton Centre. (id:59911)
Benchmark Signature Realty Inc.
602 - 7 Erie Avenue
Brantford, Ontario
**Beautiful Boutique Grandbell Condos** Spacious, Open Concept 1 Bdrm + Den, Walk-Out to Balcony, Laminate Floors thru-out, 9" Ceilings, Kitchen boasts Centre Island, Stainless Steel Appliances, Pantry, Den can be used as 2nd bdrm or Home Office, Mins to Laurier University, The Grand River, Shopping, Transit, Schools, Walking Trails & Parks, Hwy 403. **EXTRAS** S/S Fridge, S/S Stove, S/S Built in Dishwasher, S/S Built in Microwave, Stackable Washer, Dryer, All Electric Light Fixtures, All Blinds, CAC, Kitchen Centre Island, 1 Parking Spot. (id:59911)
Century 21 Percy Fulton Ltd.
205 Kenilworth Avenue N
Hamilton, Ontario
Location! Location! This legal duplex approximately 1410 sq ft. Excellent investment opportunity Main floor 3 bedroom 845 sq ft unit is vacant you can set your own rent, 2nd floor is a 2 bedrrom unit currently leased for $1395.00 month plus 40 % of gas, hydro & water. It’s five minutes walk to Centre Mall Hamilton’s largest mall that has Metro Supermarket, Walmart, 5 chartered banks, drug store, beer & liquor store, Canadian Tire and much more. 3-bedroom main floor unit has a large backyard, in-suite laundry all in one washer and dryer, large living/dining room, eat in kitchen, new 4-piece bath with soaker tub, window coverings, and high-grade laminate flooring and just freshly painted. The second floor 2-bedroom unit has in-suite laundry, living/dining room, kitchen, 4-piece bath, window coverings and high-grade laminate flooring, freshly painted. The building has central air conditioning, and a large, fenced backyard. The furnace, air conditioner unit and hot water tank are approximately 11 years old and hot water tank is owned. The building has 100-amp breakers service, roof is approximately 11 years old. It’s a one-minute walk to bus stop and approximately 5-minute drive to Q.E.W and Redhill Valley Parkway Room sizes approx. and irreg. Attach Schedule B and 801. (id:59911)
Keller Williams Complete Realty
4 - 30 High Park Boulevard
Toronto, Ontario
BRAND NEW 3rd Floor Loft Style Open Concept Living 916 Sq Ft plus large deck approximately 165 Sq Ft (15x11) NEW wide plank white oak hardwood floors throughout. NEW oak stairs. Own entrance door from exterior. Large Open Concept LIVE/DINE/WORK AREA approximately 24 Sq Ft x 14 Sq Ft Abundance Of Natural Light ! NEW casement windows face 4 directions. Operable Velux Skylight. Many Pot Lights. Many closets. Lots of Built-in Storage. Ductless Air Conditioner. South facing galley kitchen has white wood cabinetry with full height quartz backsplash. Quartz counters xx ft and massive quartz seating bar for 4 persons. No need for kitchen table! New Stainless Steel Appliances (fridge, range, dishwasher). Ensuite laundry (New frontloading washer & dryer). Spacious Bedroom with walk in 2 closet and storage. One 4-pce Bath with new fixtures & ceramics, large shower and built in storage. Barn door to bath. Apartment Is on Top Floor of A Well Maintained 3-Storey Edwardian House with only 3 Units. No Overhead Tenants. Tenant Pays Own Hydro. Area has Street Permit Parking. Steps to vibrant Roncesvalles Village with Eateries & Shops and to lush High Park. Short Walk to Sunnyside & Lake Ontario. Close to Martin Goodman Trail Close to TTC Streetcars. Easy Access To Bloor Line Subway Line **EXTRAS** Fridge, Stove, Washer, Dryer (id:59911)
Keller Williams Referred Urban Realty
768 Bur Oak Avenue
Markham, Ontario
Client RemarksMarkham Wismer community townhouse basement for rent(shared entrance), new renovated 2bedroom unit with seprate Kitchen and bathroom. convenient transportation including Go Station, supermarket, 700 meters away from Bur Oak Secondary School, park. Basic furniture can be included (id:59911)
Homelife New World Realty Inc.
Lower Level - 1171 Dundas Street W
Toronto, Ontario
LOWER LEVEL - REAR ENTRANCE APPROXIMATELY 650 SQ. FT. AMAZING LOCATION, RIGHT ON DUNDAS W AND OSSINGTON. LANDLORD WILL ASSIST IN BUILD-OUT FRONT SIGNAGE. CLEAN SPAN SPACE WITH SOME NATURAL LIGHT & WASHROOM. NEWLY RENOVATED. 5 YEAR LEASE WITH OPTIONS TO RENEW. $3,000.00/MONTH INCLUDING TMI. SUITABLE FOR ALL RETAILS INCLUDING HAIR STYLIST, TATTOO ARTIST AND ANY OTHER CREATIVES HOLLA !!! (id:59911)
Century 21 Regal Realty Inc.
901 - 1990 Bloor Street
Toronto, Ontario
Enjoy Every Sunset in Style! This stunning Cecconi Simone-designed condo in the heart of Bloor West Village is a must-see! Featuring a west-facing balcony, soak in breathtaking views as you unwind after a long day. The bright, open-concept layout boasts floor-to-ceiling windows, 9-ft ceilings, and wide plank floors, creating an airy and modern feel. The sleek kitchen is equipped with built-in integrated appliances, granite counters, and ample storage. A semi-ensuite bath, ensuite laundry, and premium finishes throughout add to the effortless comfort of this unit. Steps from High Park, the subway, top-rated restaurants, shops, and more. Includes parking and locker. Don't miss this incredible opportunity to live in one of Toronto's most sought-after neighbourhoods! Integrated B/I Fridge, B/I Dishwasher, B/I Oven, S/S Cooktop, Existing Light Fixtures, StackedWasher/Dryer And Existing Window Coverings. Wardrobe In Bedroom Included & Media Stand InLiving Room Included. (id:59911)
Exp Realty
10 Sunset Court
Wasaga Beach, Ontario
Premium Riverfront Location! Features Unique all Brick 1564 sq.ft. Octagon home on a private and picturesque Riverfront lot in Wasaga Beach. Enormous 44'x233'(over 1/2 Acre) lot would allow room to expand, or build ginormous garage, granny suite, or large pool. Main floor features vaulted ceilings, living room with gas fireplace and a walkout to concrete multi-family size deck overlooking a tiered riverfront, with water views and incredible sunsets, lovely kitchen, large Dining area, 3 generous bedrooms, and a 6pc Bathroom. Full finished walkout Basement offers large Family Room with Slate Pool Table (included), Bedroom, Bathroom, Laundry area, and Large concrete Toy Storage Room with walkout to riverside patio & tiered breakwalls leading to river & dock. Steel Breakwall has been reinforced/tied-back. Near shopping and restaurants and short drive to Collingwood & the Blue Mountains. Located on a quiet cul-de-sac with Schoonertown Parkette at your backyard. The Provincial Park Trails at your doorstep too! A short walk or bike ride and you're at the sandy beaches and Provincial Park/Beach Area 4. (id:59911)
Royal LePage Locations North
211 Murray Street
Brampton, Ontario
Are you on the hunt for a spectacular house on a HUGE lot, in one of Brampton's most coveted neighborhoods? Your search ends here! This stunning 3-bedroom, 2.5-bathroom, 2-story home is set on an expansive 4,736 square foot lot. It offers three generously sized bedrooms and two and a half baths, with ample living space on the upper level, making it perfect for family gatherings and everyday comfort. The crown jewel of this property is the fully equipped basement apartment, complete with its own kitchen and a three-piece bathroom, ideal for guests or rental income. Bright and inviting, this home features plenty of parking and one of the largest backyards in the area, perfect for outdoor activities and entertaining. Located just steps away from transit, fantastic shops and restaurants, parks, schools, and highways, this home is move-in ready! Don't let this golden opportunity slip through your fingers it's a perfect home for a family, investors, multigenerational living, and even first-time home buyers. Schedule a viewing today and step into your dream home! (id:59911)
Royal LePage Real Estate Services Ltd.
35 Elmvale Crescent
Toronto, Ontario
Welcome to 35 Elmvale Crescent. This semi-detached bungalow has been occupied by the same owner for over 50 years. Features include: hardwood flooring throughout the main floor, three generous bedrooms, family sized kitchen and finished basement with side entrance , additional 4 piece bathroom, wet bar and fireplace. The exterior features a premium lot backing onto green space. Close to transit, highways, schools, Humber college, Etobicoke general hospital and Pearson Airport. (id:59911)
Royal LePage Credit Valley Real Estate
434 10th Street
Hanover, Ontario
Excellent New Orleans Pizza Business in Hanover, ON is for Sale. Located at the busy intersection of 10th St/12th Ave. Very Busy, High Traffic Area and Popular Major stores. Surrounded by Fully Residential Neighborhood, Schools, Highway and more. Excellent Business with Long Lease, and More. Pizza Store Monthly Sales: Approx. $16,000 - $20,000, Utility: Approx. $1000 (water bill is included in the rent), Royalty: 5%, Advertising: 3%, Rent: 1638.50/Monthly incl TMI and HST, Lease Term: Existing + Option to Renew. (id:59911)
Homelife Miracle Realty Ltd
2116 - 28 South Unionville Avenue
Markham, Ontario
2 fully renovated office rooms in an office center shared with the landlord and other tenant.$400/m-$600/m each. Shared tea room and big meeting room. Big windows with lots of sunshine in the common area. Close To T&T Supermarket, York University Markham Campus, Pan Am Centre, Go Station. (id:59911)
Eastide Realty
414 Croft Street E
Port Hope, Ontario
Location, location, location! Over 1110 feet frontage along 401 east, Best signage and quick access to HWY401 and HWY 28. Well maintained Manufactory/warehouse facility, clear height 22'to 26'. Two parcels of excess land with outside storage function, building is active woodworking manufactory facility with all kinds of equipment's, including 4 tons crane (easy upgrade to 10 tons), new roof and HVAC about 6 years, fully fenced, office renovated 3 years ago. Do not miss this opportunity. Warehouse Area can be divided into Smaller area upon request. (id:59911)
RE/MAX Atrium Home Realty
107 - 100 Dean Avenue
Barrie, Ontario
Barrie Condo Corner presents - A spacious 2 bedroom + den, 2 bathroom Condo at Yonge Station Condominiums; a prime South Barrie Location! This bright split layout condo offers an ideal blend of comfort and style. The open-concept space has large windows that floods the space with natural light, has 9 foot ceilings, and a modern kitchen with ample storage. BBQs are allowed on the extra large private balcony perfect for entertaining, enjoying a morning coffee or relaxing in evening. Additional features include 2 owned parking spots and a locker. For added convenience there is also In-suite laundry and a community gym. Close to the GO station, Hwy 400 and all the amenities. Yonge Station is more than just a place to live; its a community nestled within a well-established neighborhood, surrounded by parks, top-rated schools, shopping, and dining options. With low maintenance fees, mixed demographics, and a welcoming vibe, its no wonder so many are proud to call this place home. (id:59911)
RE/MAX Hallmark Chay Realty
407 - 600 Fleet Street
Toronto, Ontario
Excellent layout, open concept, two bedrooms, two bathrooms, and one walkout balcony overlooking the lake to the south. Amazing Place! There are two TTC stations outside your front door, and a streetcar that travels straight to the Union and Bathurst subway stations. Opposite Loblaws, Shoppers, LCBO , Coffee Shops, and Restaurants. Parks, the library, bike/walking trails, and the harbor front are all within minutes. King West eateries and Queen West stores are easily accessible on foot. Easy access to YTZ Airport and Gardner/DVP. Queens Quay, Coronation Park, Fort York Park, Garrison, and Trillium Park are all within walking distance! Dog-friendly! On the lake! Excellent facilities include a rooftop terrace with a barbecue, a meeting room, a party room, a hot tub, billiards, indoor pool and a gym. (id:59911)
Century 21 Property Zone Realty Inc.
112 - 10 Mallard Road
Toronto, Ontario
INCREDIBLE RESTAURANT OPPORTUNITY (Suits Re-Branding) located at The Diamond @ Don Mills! This turnkey ~700 sqft unit offers prime exposure both within the plaza and directly to the street. Features include a fully equipped kitchen, ~200 sqft patio space, ~150 sqft mezzanine/storage area, and a wheelchair-accessible washroom. Located in a high-traffic area surrounded by offices, residential, and commercial developments. A rare and affordable opportunity in a busy plaza with ample on-site parking - perfect for your food service concept! Low Rent Aprox: $4,500.00 includes TMI/HST. (id:59911)
Royal LePage Signature Realty
1402 - 135 East Liberty Street
Toronto, Ontario
Beautiful Split Two Bedrooms Two Full Bath Unit In Liberty Market Tower. Clear South Lake Views. Sunny and Bright Unit With Floor To Ceiling Windows. Modern Kitchen With Quartz Countertop, Stainless and Integrated Appliances. 9ft Smooth Ceilings & Laminate Floors Throughout. Large Balcony with Views Of CNE, BMO Field, Indy, Air Shows, Toronto Island. Public Transit At Door Step as well as all types of Shops, Grocery and Plenty of Restaurants. Altea Active Toronto, Mins To Gardiner Expressway & Lake Shore Blvd. 7 Min Walk to Exhibition Go Station. A Slow 5 min walk to King StreetCar. Enjoy A Short stroll to the Lake or Take Advantage of this Building's 12000 sqft amenities including Rooftop Deck w/ BBQ's, Foosball Tables, Separate Work Out Areas, and Grand Party Room. Building has high speed fibre internet included in maintenance fee. Parking and Locker Included. (id:59911)
RE/MAX Condos Plus Corporation
483 Woodridge Drive
Goderich, Ontario
The Cove is a beautiful hideaway for those looking to enjoy a peaceful retreat or a seasonal escape, with no hassle.The new bungalow model has 1259 square feet of living space featuring two generous sized bedrooms and two full bathrooms. The covered front porch adds an additional 209 square feet of relaxing space to watch the stunning Lake Huron sunsets. This home offers buyers the opportunity to select interior and exterior finishes along with many upgrade options. Ideally located just steps from a spacious park with play equipment, walking trails and minutes from Goderich square. (id:59911)
Royal LePage Heartland Realty
487 Woodridge Drive
Goderich, Ontario
The Lookout, aptly named for its upstairs balcony, allows you to take in the sounds of Lake Huron and the warmth of stunning sunsets. There is also a large covered rear porch with 209 square feet of space-perfect for relaxing or spending time with family and friends. This two-storey family home offers 2258 square feet of beautiful living space, featuring three bedrooms, two and a half bathrooms, and a conveniently attached two car garage. Along with adding the upgrade option of the 2nd floor balcony, you may select other upgrades and materials to personalize your home. This home in the Coast subdivision can be perfectly situated, just a short walk to a large park with a playground, walking trails, and amazing sunset views. (id:59911)
Royal LePage Heartland Realty
205 Kenilworth Avenue N
Hamilton, Ontario
Location! Location! This legal duplex approximately 1410 sq ft. The Buyer can live in the 845 sq ft 3-bedroom unit and collect the rent from the 2-bedroom unit and help with mortgage payments. It’s five minutes walk to Centre Mall Hamilton’s largest mall that has Metro Supermarket, Walmart, 5 chartered banks, drug store, beer & liquor store, Canadian Tire and much more. 3-bedroom main floor unit has a large backyard, in-suite laundry all in one washer and dryer, large living/dining room, eat in kitchen, new 4-piece bath with soaker tub, window coverings, and high-grade laminate flooring and just freshly painted. The second floor 2-bedroom unit has in-suite laundry, living/dining room, kitchen, 4-piece bath, window coverings and high-grade laminate flooring, freshly painted. The building has central air conditioning, and a large, fenced backyard. The furnace, air conditioner unit and hot water tank are approximately 11 years old and hot water tank is owned. The building has 100-amp breakers service, roof is approximately 11 years old. It’s a one-minute walk to bus stop and approximately 5-minute drive to Q.E.W and Redhill Valley Parkway Room sizes approx. and irreg. Attach Schedule B and 801. (id:59911)
Keller Williams Complete Realty
126 St. Paul Street
St. Catharines, Ontario
Gorgeous Fully Equipped Restaurant Business for Sale in Downtown St. Catharines, Ontario in the Niagara region. For dine-in, take-out, and catering. LLBO, 62 seats and potential street patio. Near the First Ontario Performing Centre, Meridian Centre, Farmer's market and Highway 406. Potential use of the restaurant name for this location. Can be converted to any approved use. Customers have praised the restaurant for its flavorful dishes and friendly service with cozy and welcoming ambiance. Established since 1993 serving Indian Cuisine for more than 30 years. Can be converted to any approved use. Ideal for Indian, Pakistani, Afghani and/or any South Asian restaurant with established goodwill. Potential use of the restaurant name for this location. Great Exposure, Signage and Traffic Count. A Hidden Gem. Must See! (id:59911)
RE/MAX Real Estate Centre Inc.
1980 Pigeon Lake Road
Kawartha Lakes, Ontario
Stunning 100 x 145 Waterfront Cottage On Pigeon Lake Has A Level Lot With It's Own Boat Launch. Enjoy Spectacular SunriseIn Your Screened In Sun Room. 2 Large Bedrooms With Closets Provide A Comfortable Amount Of Space For Your And Your Guests. TheLakeside Bunkie Got Potential For An Ensuite Bath. Open Concept Kitchen/Living/Dining Space Is Ideal For Entertaining. Incredible Bass &Pickerel Fishing Right Out Front. Amazing Quiet Neighbourhood (id:59911)
Century 21 Heritage Group Ltd.
8642 Lander Road
Hamilton Township, Ontario
Welcome To Gore's Landing On The Shoreline's of Beautiful Rice Lake. Renovated In 2021, Renovated 2nd Floor And Never Lived-In Before, This Place Is Your Dream Home Waiting For You To Come And See It. Can be Used As Single Family Or Duplex. Upper Floor 3 Bedroom Modern Apartment W/ New Appliances & Freshly Painted. Bright And Well Appointed Space That Will Meet Anyone's Needs. Could Easily Rent For $2,000/Mth. Huge Yard, Shingles & Eaves('21), New Commercial Septic System, Fresh Sod, Updated Plumbing/Electrical Throughout. Drilled Well. Heated Detached 1.5 Car Garage. This Is A Unique Property For People Looking To Get Out Of The City And Enjoy Life. (id:59911)
RE/MAX West Realty Inc.
55 - 50 Pinnacle Drive
Kitchener, Ontario
Excellent End-Unit Townhouse in Kitchener (Pinnacle Dr/Doon Valley Dr). Features 3 bedroom, 2.5 bath, total 2 car parking and more. The desirable floor plan offers an abundance of natural light with large windows and neutral finishes. The open concept design features a functional kitchen with island bar that overlooks a perfectly arranged dining room and great room. The great room provides a comfortable space for relaxing and/or entertaining. The primary bedroom is located on the second level and boasts a closets and ensuite bathroom on second level. Two further bedrooms with closets, a large 3 piece bathroom commonly shared on the upper level. The unspoiled basement offers great space for Recreation features Laundry at the lower level. (id:59911)
Homelife/miracle Realty Ltd
151116 12 Line
East Garafraxa, Ontario
Fabulous open concept bungalow, ideal for family gatherings and entertaining. 3+1 bedrooms, 4 bathrooms. Primary bedroom includes a large walk-in closet and spa like 5pc ensuite. Walkout to fabulous deck and pool. Stunning rolling hill views. Full walkout basement ready for your finishing touches. Triple car garage. Incredible 2 acre lot offering maximum privacy. 15 mins to Fergus, 15 mins to Orangeville. (id:59911)
Royal LePage Rcr Realty
213 - 1550 South Gateway Road
Mississauga, Ontario
Amazing Opportunity to Own Your Building Unit. Currently operating as PHYSIO CLINIC. Permissible for Dentist & Medical Offices. Located in Mississauga in the High-Traffic Dixie Park Mall. Features 2 Fully Equipped Operatories (7.8x10), 1 Private Office (8x5), 1 Exercise room (9.8x12), Patient Waiting Area (12x6), Reception (12x3.5), Kitchenette & Private Washroom (3x5) in the Unit. Less than 3 Km from 401 and 403 Highways. Lots of Parking. Excellent Accessibility. Close to Public (id:59911)
Century 21 People's Choice Realty Inc.
188 Thistle Down Boulevard
Toronto, Ontario
Beautifully updated 3+1 bedroom detached home in Thistletown, with separate entrance and fully fenced yard. Nestled in a family-friendly neighbourhood, this bright and well-kept property features spacious living and dining rooms, a private landscaped backyard with pear trees, and a shed with hydro. Steps to transit, schools, parks, and Humber River trails. New luxury vinyl flooring on main floor, new front entry and main floor bathroom tiles, and freshly painted. Separate side entrance offers in-law potential in the basement. New Roof in fall 2024, New A/C and Furnace in 2022. Cedar closet in basement, and broom closet on each level. Lots of storage! (id:59911)
RE/MAX West Realty Inc.
15 Cornelius Parkway
Toronto, Ontario
A Rare Opportunity In A Prime Family-Friendly Neighbourhood On A Massive Ravine Lot! Nestled On A Tranquil, Tree-Lined Street In Toronto's Desirable Maple Leaf Community, This Expansive 4-Bedroom, 5-Bathroom Custom Home Offers Almost 5000 Sq. Ft. Of Well-Designed Living Space, Complete With A Walkout Basement Equipped With An In-Law Suite & Wet Bar That Opens Onto A Lush Ravine. The Home Features A Bright, Functional Layout With Generously Sized Principal Rooms, And Has Been Impeccably Maintained. Clean, Solid, And Move-In Ready With Endless Potential To Personalize. Backing Onto Nature While Being Just Minutes From Top-Rated Schools, Parks, Transit, And Major Highways, This Is A Rare Blend Of Space, Location, And Serenity. Whether You're Growing A Family Or Seeking A Forever Home In A Tight-Knit, Established Community, 15 Cornelius Parkway Delivers Comfort, Character, And Opportunity. Photos VS Staged (id:59911)
RE/MAX West Realty Inc.
1101 - 9 Michael Power Place
Toronto, Ontario
Welcome to this Spacious and Upgraded Open Concept Suite In Port Royal Place. Take advantage of the conveniences & safety of modern construction: Great Layout, Newer Laminate Floors in Living, Dining & 2 bedrooms. Ensuite Laundry + 2 bathrooms. Comfortable Kitchen with Quartz Counter Top, ceramic floor & backsplash, Double Sink, Built-in Microwave, overlooking Dining & Living Rms, Open Balcony, 4 Pc Ensuite Bath and Rare Walk-In Closet In Primary Bedroom. Extra Large Locker & 3 Parking Spots! Short Walk to TTC Bus on Dundas W. or Islington Subway St. (id:59911)
Fortes Realty Inc.
45 - 3092 Mavis Road
Mississauga, Ontario
Assignment Sale RESTAURANT & SHISHA LOUNGE Prime Commercial Condo in Mississauga:Located at 3092 Mavis Road in Mississaugaa prestigious and busy corridorthis assignment sale offers an exceptional opportunity to acquire a brand-new commercial condominium. The ground-level unit boasts approximately 1,361.35 square feet of open-concept space, making it ideally suited for a RESTAURANT & SHISHA LAUNG.Strategically positioned at the intersection of Mavis Road and Dundas Street, the property benefits from excellent visibility and convenience. It is surrounded by well-established residential subdivisions and is in close proximity to major destinations, including Square One Shopping Centre and the University of Toronto Mississauga. In addition, quick access to major highways such as the QEW and Highway 403 further enhances its appeal for both customers and staff.Key features include street-front exposure, individual utility metering, and an existing sprinkler system infrastructurewith any necessary modifications to be arranged through vendor-approved contractors. The tentative occupancy date for the unit is set for Fall 2026. As this is an assignment sale, the buyer will assume the terms of the original Agreement of Purchase and Sale, including applicable builder conditions and assignment fees, while taxes and maintenance fees are yet to be assessed.This is a rare opportunity to secure a premium commercial space in a high-demand area of Mississauga, perfect for investors or end-users seeking a strategic location for business operations and long-term growth. (id:59911)
Cityscape Real Estate Ltd.
