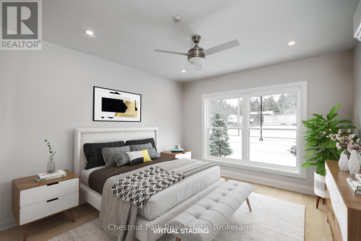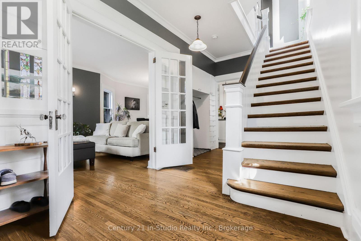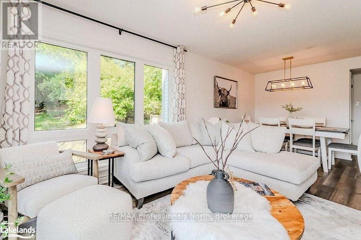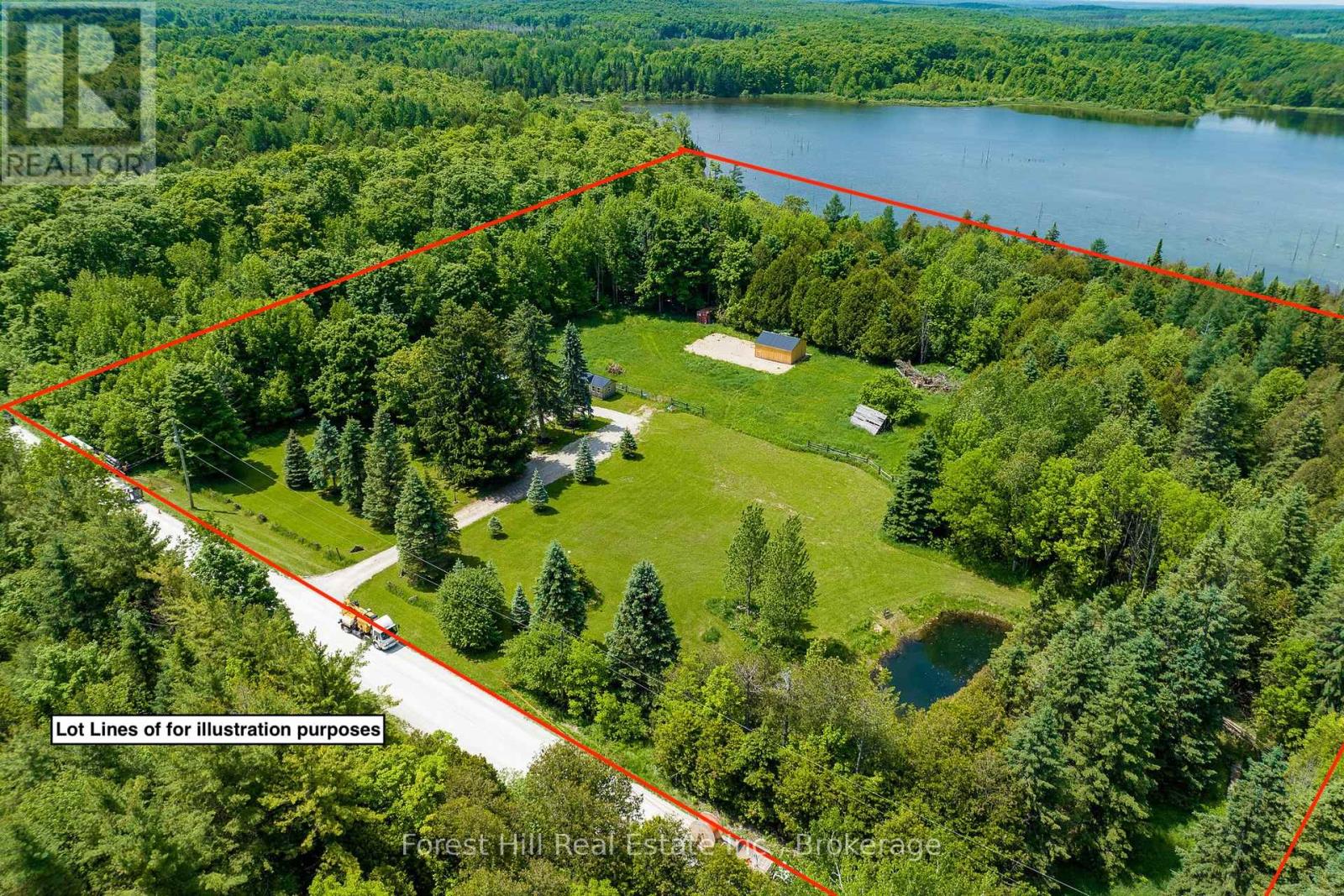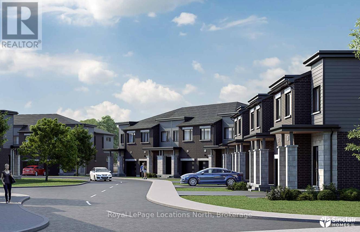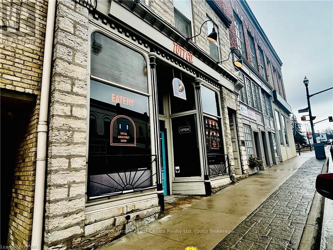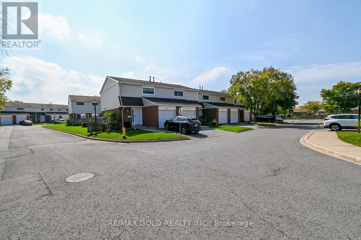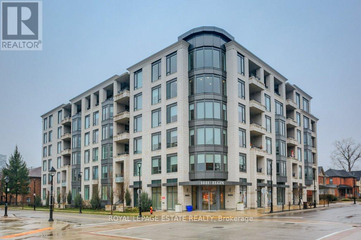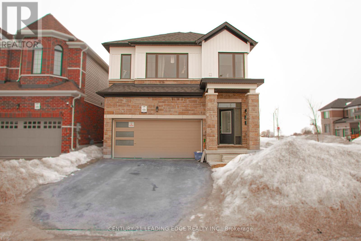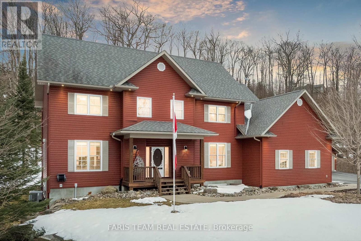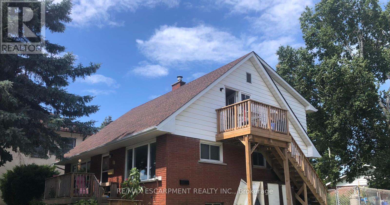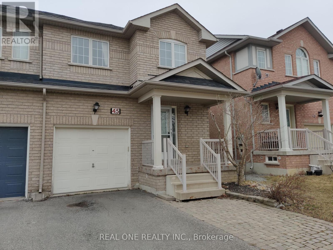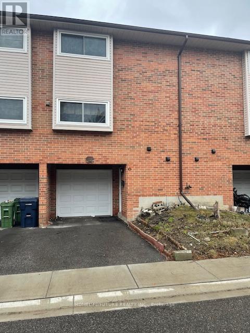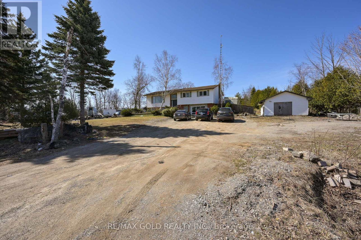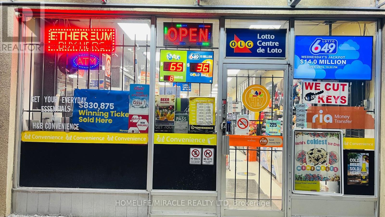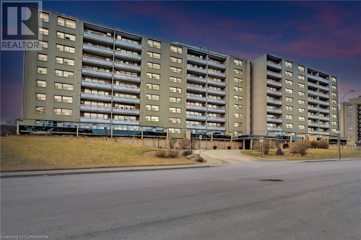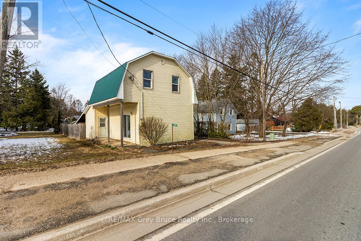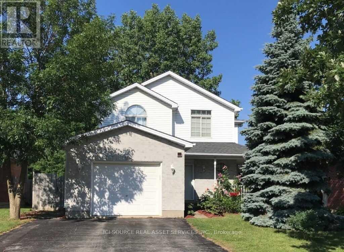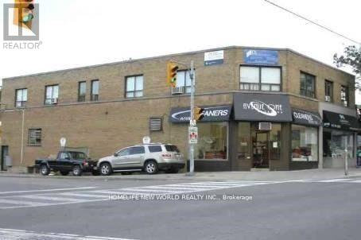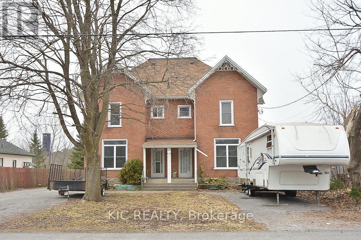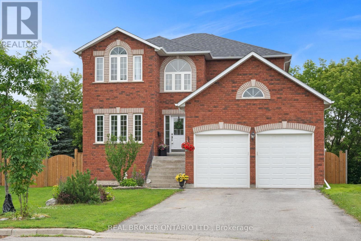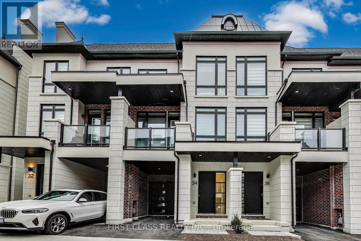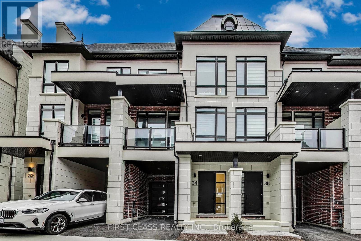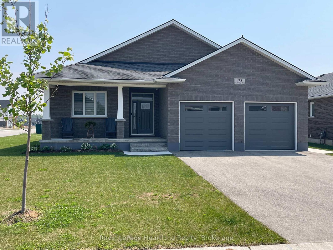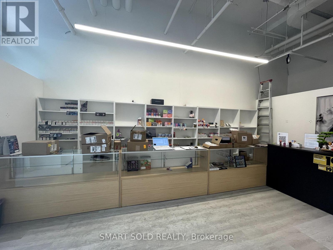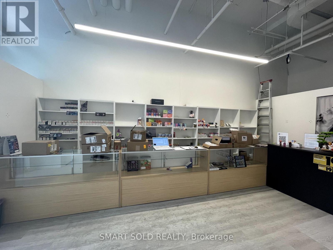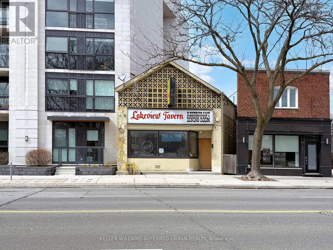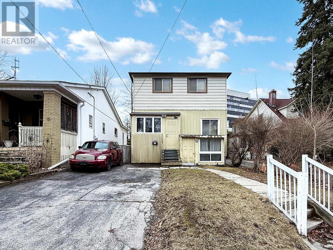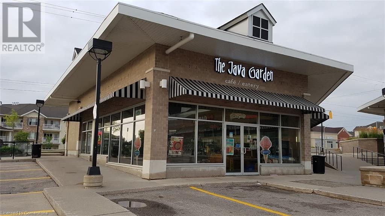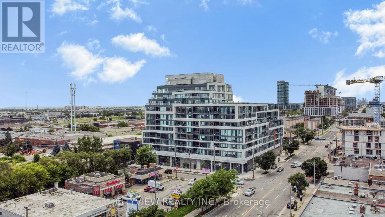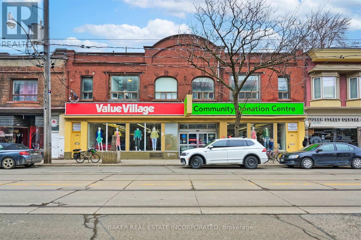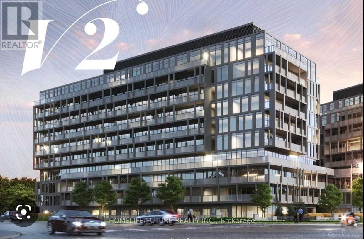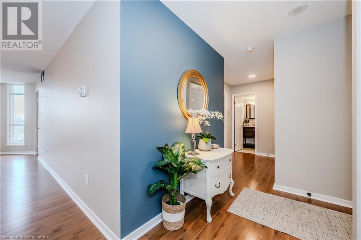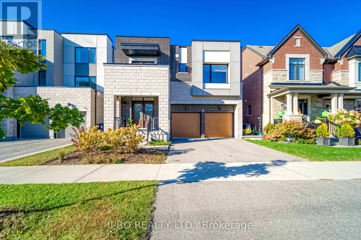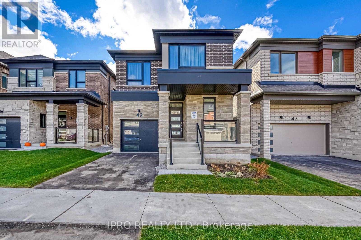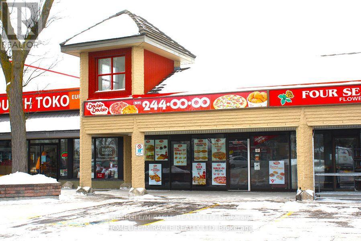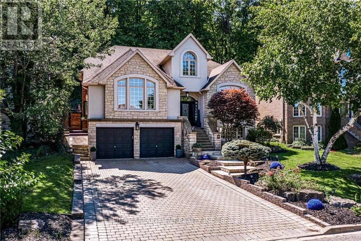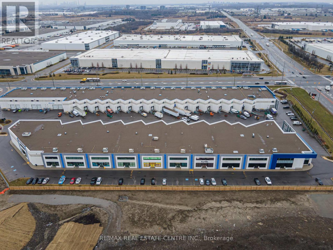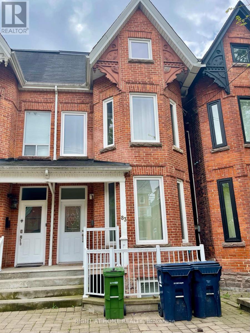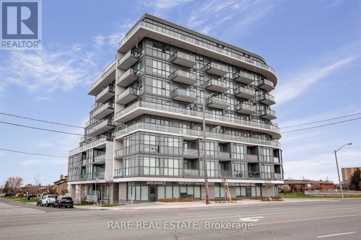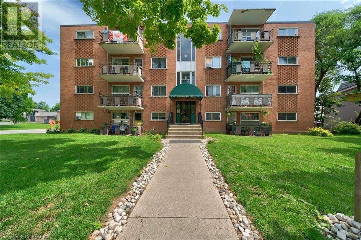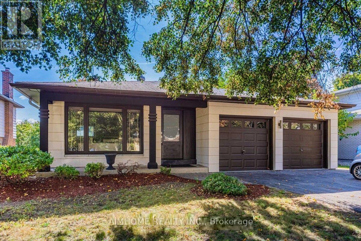205 - 200 Anglo Street
Bracebridge, Ontario
Excellent value on this 1410 sq ft, 2 bedroom & den luxurious condo at RiversEdge, a boutique condo building of just 24 units, perfectly situation on the Muskoka River. It's just a short walk downtown or to the park. Enjoy pickleball, restaurants and shopping nearby or take advantage of the in-building fitness room, party room or car wash. The common riverview patio is a comfortable place to lounge away a summer day or perhaps enjoy the company of a few friends. The condo itself has luxury features included such as hardwood flooring, porcelain tile, quartz countertops, pot lighting, in-floor heat and ductless A/C. The photos on this listing are of a nearly identical unit, but unit 205 is move-in ready! Secure front entry, underground parking, storage lockers, and boat docking (at an extra cost) make this building very desirable. A life of convenience and comfort. Come see for yourself what Muskoka condo living could mean for you! (id:59911)
Chestnut Park Real Estate
446 9th Street E
Owen Sound, Ontario
Step into timeless elegance with this impeccably maintained century home, just a leisurely stroll from downtown and the YMCA. This 2.5-story solid brick beauty masterfully marries historic charm with modern upgrades, offering both character and comfort in pristine condition. With two kitchens, dual laundry hookups, and two electrical panels, the potential to convert this gem into a duplex is right at your fingertips. The inviting front veranda, framed by stately white columns, is the perfect spot for morning coffee or evening relaxation. Step inside to discover original hardwood floors that flow throughout the home, leading you to a spacious living room complete with an electric fireplace, ideal for cozy nights in. The main floor boasts a large dining area, a thoughtfully designed kitchen, and a 3-piece bath. The entryway, with its classic cabinetry, French doors, and charming glass panels, exudes warmth and character. Upstairs, the 2nd floor reveals a brand-new kitchen, a delightful 3-season sunroom, a luxurious 4-piece bath, and a generously sized primary bedroom. The 3rd level offers two more bedrooms, a convenient half-bath, and laundry hookups, making this space perfect for family or guests. Not to be overlooked, the basement has been modernized with spray foam insulation, updated electrical, and a new furnace, ensuring year-round comfort. Step outside to one of the largest backyards in town, complete with additional access through a private right of way perfect for adding a workshop, extra parking, or simply enjoying the expansive outdoor space. With all updates meticulously documented and the duplex potential confirmed by the city, this century home offers not just a place to live, but a world of possibilities. Don't miss your chance to own a piece of history, lovingly updated for today's lifestyle. (id:59911)
Century 21 In-Studio Realty Inc.
105 - 33 Deerhurst Greens Drive
Huntsville, Ontario
Welcome to this spectacular 3 bedroom, 3 bathroom condominium at the world-famous Deerhurst Resort. Each bedroom has its own ensuite and two of those have over-sized jet-tubs. The large and comfortable Primary Bedroom is flooded with light from its southern-exposed windows overlooking the Lakeside Green Space. This Green Space is a wonderfully expansive area for outdoor activities such as walking & fitness trails, disc / foot golf, starlight trail in summer and cross-country ski, kicksled and fat bike trails in winter. Back inside your comfortable condo, sit by the gas fireplace in the chilly days or go through the over-sized patio doors onto the large deck. Completing the interior is a kitchen with full-sized appliances adjoining a modern dining area. This is an ideal space to entertain as each of the bedrooms is self-contained and private. Even the living area with Primary Bedroom can be locked-out as a private one-bedroom suite. Why not take advantage of using this spectacular condominium to treat your family and friends or as a corporate retreat. Maybe you run a business and would like to use it as an incentive for your best team members or treat your special customers. The possibilities are endless. And then there are the many year-round benefits of owning your own piece of Deerhurst Resort: three outdoor pools, hot tubs, one indoor pool, various levels of restaurants catering to all palettes and budgets. From deliciously fast food to romantic evening meals - even food trucks at the beach area! There are areas for the young and young at heart to enjoy the water with beautiful sand beaches and deep-water for water skiing, and more. Do you have your own boat? No problem - docking space is available for various lengths of time (at additional cost). Also, axe-throwing and escape cabin experiences right along the History Trail - which tells the story of this unique resort which dates from 1896 and goes up to its most recent world event of hosting the G8 in 2010. (id:59911)
RE/MAX Professionals North
555262 6th Line
Blue Mountains, Ontario
Nestled on 15.6 private acres, this beautifully renovated Ravenna country retreat blends heritage charm with modern luxury. Surrounded by a serene pond, a stream, lush forests, and private trails, it offers tranquility just minutes from amenities and 1.5 hours from the GTA.The chefs kitchen features south-facing windows, quartz countertops, custom maple cabinetry, a hidden coffee/tea station with a dedicated water tap, and high-end appliances. House of Rohl faucets and designer lighting add elegance. The living and dining areas preserve their original charm with refinished hardwood floors, restored trim, and a striking gas fireplace set in original stone. A spacious family room with nature views and dual exterior access provides additional living space or a potential mudroom conversion. The primary bedroom is a true retreat, light filled with stunning views, double closets with flexible use options and ample space with a seating area. Two additional light-filled guest bedrooms provide comfortable accommodations, each with generous closet space. The main bathroom is designed for relaxation, featuring Zellige tile, a quartz-surround soaker tub with a waterfall ledge, while a convenient main-floor powder room and second-floor laundry with a Samsung washer and dryer(2022) add to the homes functionality.Meticulously upgraded, the home includes all-new electrical 200 AMP(2022), a two-stage heat pump(2022), a gas furnace(2018), updated insulation(2022), enlarged Norwood windows(2022), and a durable metal roof(2017). The exterior features Fraser wood siding & stucco, new eaves, soffits, and Gorilla gutters(2022).This beautiful estate offers ponds, a creek, and forested trails for year-round enjoyment. An approved permit for a 40 x 60 barn and a newly built hydro-enabled workshop(2024) make this a rare and versatile opportunity. Experience the best of country living with modern convenience in this one-of-a-kind home. (id:59911)
Forest Hill Real Estate Inc.
206080 Highway 26 Highway
Meaford, Ontario
Welcome to Baybounds, Sinclair Homes newest community in Meaford. Be the change you want to see in the world as these homes are all built to one of the highest quality standards known as Net Zero Homes. All homes include solar panels as well as cold climate heat pumps and net metering contracts with Hydro One, meaning your home will generate as much as it uses and your energy costs will be dramatically reduced. This is all achieved by a home that is extremely well built with high grade insulation, 2 inches of spray foam under all basement floors and up the exterior basement walls, Aerobarrier advanced air sealing, triple pane windows and more. This results in a home that is more comfortable, free of cold and hot spots, humidity regulated, and having higher indoor air quality. Experience luxury with stone countertops throughout the home, stainless steel appliance package, Washer and Dryer, driveway, patio, garage door openers, fibre optic internet direct to home, and high quality finishes - Ask about First Release Incentives! Visit the Sales Centre at 39 Nelson St., W., Unit C, Meaford (id:59911)
Royal LePage Locations North
Lot 48 - 206080 Highway 26
Meaford, Ontario
Welcome to Baybounds, Sinclair Homes newest community in Meaford. Be the change you want to see in the world as these homes are all built to one of the highest quality standards known as Net Zero Homes. All homes include solar panels as well as cold climate heat pumps and net metering contracts with Hydro One, meaning your home will generate as much as it uses and your energy costs will be dramatically reduced. This is all achieved by a home that is extremely well built with high grade insulation, 2 inches of spray foam under all basement floors and up the exterior basement walls, Aerobarrier advanced air sealing, triple pane windows and more. This results in a home that is more comfortable, free of cold and hot spots, humidity regulated, and having higher indoor air quality. Experience luxury with stone countertops throughout the home, stainless steel appliance package, Washer and Dryer, driveway, patio, garage door openers, fibre optic internet direct to home, and high quality finishes - Ask about First Release Incentives! Visit the Sales Centre at 39 Nelson St., W., Unit C, Meaford (id:59911)
Royal LePage Locations North
159 Queen Street E
St. Marys, Ontario
Calling all cooks! This restaurant opportunity serving incredible burgers and sensational sides is available in downtown St. Marys. Tuttco Burger Bar is a well attended simple and satisfying concept with an efficient menu offering great results for both staff and customers alike. Seating for fifty including bar seating on the tastefully appointed service floor. The well equipped kitchen and extensive list of chattels, branding, reliable staff and LLBO permit are in place with this turn-key operation to run under the current concept or put your own spin on it with the comfort of knowing your startup costs are covered. Chef led training available. Further information available to qualified buyers through your REALTOR. Please do not go direct. (id:59911)
Sutton Group - First Choice Realty Ltd.
50 - 286 Cushman Road N
St. Catharines, Ontario
Are you in search of a comfortable, easy-living space? This beautifully renovated condo townhome might be your perfect match! With a contemporary kitchen and dining area updated in 2021, the home offers a fresh and inviting atmosphere. The open-concept living area is filled with natural light from large windows, ensuring you enjoy sunny days all day long. This home features three generous bedrooms, including a spacious primary suite with a walk-in closet, and two bathrooms. Two of the bedrooms boast customized closets, providing tailored storage solutions. The stylish second-floor bathroom and new flooring throughout enhance the overall appeal, creating a bright and welcoming environment. The unfinished basement is a blank canvas ready for your personal touch, with a walkout to a private back patio and yard perfect for relaxation. A new fence installed in 2024 adds both privacy and security to your outdoor space. An additional bathroom on the main floor enhances functionality for you and your guests. Conveniently situated in a safe neighborhood, you'll find yourself within walking distance to Walmart, FreshCo, Shoppers Drug Mart, Dollarama, Canadian Tire, No Frills, and Tim Hortons. Plus, youll have easy access to major highways, public transit, and the scenic Welland Canal trails, perfect for exploring your new surroundings. Enjoy the tranquility of this spacious home, nestled in a quiet area with no rear neighbors. Dont miss out on this exceptional opportunity to make it yours (id:59911)
RE/MAX Gold Realty Inc.
100 - 4257 Sherwoodtowne Boulevard
Mississauga, Ontario
Client RemarksA Professional Office For Sub Lease (Part) (business center concept-shared space). Leasing four rooms furnished with table, chairs in the office. The office unit is move in ready and has 3 very good size rooms. Elegant and clean rooms also has modern kitchen and washroom facilities. Perfect for Real Estate teams, Mortgage professionals, IT/ITES Consulting, Insurance, Wealth Management, Private equity Funds and Many Other Uses. Comes with lots of parking too. (id:59911)
Royal LePage Flower City Realty
Ph602 - 1441 Elgin Street
Burlington, Ontario
Stunning 2612 sq. ft Penthouse with beautiful south facing terrace in prestegious SAXONY! This huge gorgeous suite is steps to the waterfront and all the best shops and Restos the area has to offer. Sweeping south water facing views, all custom automated blinds, Integrated appliances, incredible split family sized layout, fantastic ceiling height. Custom closets, large off site storage locker, incredible amenities, 3 oversized parking spots, owned EV Charging station, fantastic finishes throughout, steps to all the attractions this beautiful area has to offer. Located directly across from the Burlington Performing Arts Center. the generous 2+1 bed layout functions perfectly and is currently used as a 3 bedroom. (id:59911)
Royal LePage Estate Realty
2 Ludlow Drive E
Barrie, Ontario
Welcome to this exquisite 2,175 sq. ft. residence, a true showcase of superior craftsmanship by Fernbrook/Tiffany Park Homes. Located in Barries highly desirable South End, this carpet-free gem features 5 generously sized bedrooms and 4 beautifully appointed bathrooms, seamlessly blending luxury with practicality. The home includes a separate entrance to a professionally finished 1-bedroom basement apartment, complete with its own heating controlperfect for multi-generational living or generating rental income. Highlights Include: Soaring 9 ceilings on both the main and basement levels, creating a spacious, upscale feel Hardwood flooring throughout the main and upper levels, with durable laminate in the basement Sun-filled living areas with oversized windows that flood the home with natural light A sleek, modern kitchen featuring a large island, granite countertops, high-gloss cabinetry, and stainless steel appliances. Stylish pot lights and a cozy gas fireplace in the bright and welcoming great room. A luxurious primary suite with a walk-in closet and a spa-inspired 5-piece ensuite, including a private water closet. Dual laundry roomsone on the upper level and one in the basement for maximum convenience. Direct access to a full 2-car garage, equipped with a rough-in for EV charging, and a gas line for a stove. (id:59911)
Century 21 Leading Edge Realty Inc.
156 Deerfoot Trail
Huntsville, Ontario
Top 5 Reasons You Will Love This Home: 1) Absolutely stunning, custom-built home offering 4,551 square feet of finished living space on a private 2.6-acre estate lot in the prestigious Woodland Heights community, perfectly located just minutes from downtown Huntsville, golfing, and access to Lake of Bays and the Chain Lake System 2) Breathtaking exterior with beautifully landscaped grounds, complete with an irrigation system, a fully fenced yard ideal for pets, and a brand-new swim spa with custom decking, along with a separate two-car garage providing additional storage for recreational toys, while the expansive driveway ensures plenty of parking 3) Main level exuding elegance, featuring wide plank hardwood flooring spanning throughout, a one-of-a-kind custom kitchen with high-end cabinetry, a large pantry, granite countertops, tiled backsplash, a spacious breakfast island, and seamless indoor-outdoor living with a walkout to a cozy screened-in three-season room 4) Fully finished basement designed for comfort and functionality, hosting two oversized bedrooms with large windows, a spacious and inviting recreation room, high ceilings, pot lighting, and a modern 3-piece bathroom 5) Loaded with premium features, including a granite firepit area, whole-home generator, tall 9 ceilings, spa-like bathrooms, and a luxurious primary suite with an oversized walk-in closet. 3,149 above grade sq.ft. plus a finished basement. Visit our website for more detailed information. (id:59911)
Faris Team Real Estate
Upper - 10 Harris Street
Tillsonburg, Ontario
BEAUTIFULLY TOTALLY RENOVATED CARPET FREE UNIT ALL INCLUSIVE! Fantastic location across the street from Tillsonburg Town Centre for all your conveniences. Spacious family room, huge large bedroom, updated full bath and great eatin kitchen with extended space for a comfortable living. This upper unit comes with one parking spot and all utilities are included. Washer & dryer are in the unit. Just move in and enjoy! Add schedule B. Unit is tenanted. 24 Hours notice to show. Room sizes are approximate. Measurement provided by the seller. Available June 1st. (id:59911)
RE/MAX Escarpment Realty Inc.
45 Devonwood Drive
Markham, Ontario
Great Location. Top Ranked Schools: Stonebridge P.S & Pierre Trudeau H.S. Spacious and Bright 3 Bedroom semi-detached, New wood floor on second floor, Beautiful crown moldings on main floor and second floor, Just Steps Away Parks, Trails, Schools, Bus And All Amenities; Must See !! (id:59911)
Real One Realty Inc.
2803 - 898 Portage Parkway
Vaughan, Ontario
Beautiful Open Concept Sun-filled 2 Bedroom + Study, 2 Bathroom Corner Unit with 699 Sq.Ft Interior Living Space Plus a Spacious 170 Sq.Ft Open Balcony Offering Breathtaking South-East Views. Floor-to-Ceiling Windows, 9-Foot Smooth Ceilings, Freshly Painted with New Flooring Installed Throughout. Sleek Modern Kitchen with Built-in Stainless Steels Appliances and Quartz Countertops. Steps To VMC Subway & Bus Terminal, YMCA & Library. Easy Access To Hwy 400, 407 & 427. Short Drive To York University, Vaughan Mills, Costco, Walmart & Restaurants. Your Clients Will Not Be Disappointed! (id:59911)
RE/MAX Excel Realty Ltd.
22 - 170 Wickson Trail
Toronto, Ontario
Discover The Comfort And Elegance Of This Bright, Spacious And Well Maintained Condo Townhouse Nestled In The Quiet Neighbourhood And Ready For You To Move In. Yourself Relaxing Or Hosting Friends In The Spacious Dining And Living Area, Which Opens Up To A Balcony Perfect For Summer BBQs. This Home Private Backyard, Fenced Yard For Your Convenience, Community Center, Library, Park, And School. Steps To TTC. Updated Roof And Vents (2023), Exterior Door And Garage Door (2021 (id:59911)
Homelife/future Realty Inc.
9664 Guelph Line
Milton, Ontario
Beautiful Raised Bungalow with 3 Kitchens, 6 Bedrooms. This house has ample light shining through the bay window throughout the entire place. It has 2 separate basement apartments. Basement 1 has 2bedrooms, a Kitchen and a Living. Basement 2 features one bedroom, a kitchen, and a Living room Area. Hardwood floors throughout the entire place. Chefs Kitchens with upgraded features, featuring quartz countertops with 2 laundry. This property has a DETACHED WORKSHOP, GARAGE WITH HYDRO.2 min from Hwy 401. Investors welcome with lots of potential!!! (id:59911)
RE/MAX Gold Realty Inc.
5 - 666 Burnhamthorpe Road
Toronto, Ontario
Income Generation Convenience Store For Sale In Busy Plaza With Prime Location Of Etobicoke South In Burnhamthorpe Mall. Monthly Gross Sales $90,000 plus Excellent Opportunity. Lotto Income $5,300 covers Monthly Rent (W/O TMI). Cigarettes Sales $55,000 monthly. Beers Sales $2500 per month and still growing. The Owner can make $10,000 or more after all expenses. Busy Traffic, steady sales for longtime. Lot of potential like gift items, flowers, printing, daily food etc. (id:59911)
Homelife/miracle Realty Ltd
15 Albright Road Unit# 1
Hamilton, Ontario
Welcome to this beautifully updated two-storey condo, located in the highly sought after Sir Wilfred Laurier Estates. This home has been meticulously upgraded, offering a modern and stylish living space perfect for today's lifestyle, complete with its own in unit storage locker. Although this unit is 2 storeys it does boast a main floor Bedroom, convenient for guests or persons with mobility issues. Enjoy the convenience of a range of amenities, including a refreshing underground pool, a well-equipped party room, and a fully stocked gym. Whether you're looking to relax, entertain, or stay active, everything you need is right at your fingertips. Start your day with a peaceful cup of coffee on the second level balcony, offering serene views to set the tone for your morning. The main floor features an exclusive private yard, ideal for hosting BBQs or relaxing in your own outdoor oasis. With the perfect combination of indoor and outdoor living, this updated condo offers comfort, convenience, and a vibrant community, making it an ideal place to call home. Don't miss your chance to experience all that this exceptional property has to offer! (id:59911)
Michael St. Jean Realty Inc.
9 Moore's Court
Markham, Ontario
Welcome to this beautifully maintained 4 bedroom corner unit townhome that is just like a semi-detached, offering exceptional space, natural light and modern upgrades throughout. Located in a family friendly neighborhood on a quiet cul-de-sac. This home features a thoughtfully designed layout with a separate entrance to a fully finished basement, perfect for a rental income or multi-generational living. Step inside to a bright, open-concept main floor with large windows and an upgraded kitchen with granite countertops, stainless steel appliances including an upgraded gas stove, and a stylish backsplash. Upstairs, you will find four generously sized bedrooms, including a spacious primary suite with a walk-in closet and ensuite bathroom. One of the bedrooms offers a walk out to a terrace with private cul-de-sac street views. The fully finished basement offers its own private entrance and its own set of appliances plus a washer and dryer. This is ideal for tenants or a family looking for a private suite. This home boasts an extended driveway that fits 4 cars! Enjoy outdoor living with a private backyard and the benefit of being an end unit, providing added privacy and green space. Located minutes from Rouge National/ Bob Hunter park, walking distance to schools and 5 minutes to the 407 and Box Grove shopping center with a Walmart Superstore! Don't miss this incredible opportunity to own a move-in-ready home with built-in rental potential! (id:59911)
Royal LePage Meadowtowne Realty
776852 Highway 10 Highway S
Chatsworth, Ontario
This charming 3 bedroom home is perfect for families or first time home buyers, located in the peaceful hamlet of Holland Center, the property features a generous sized yard, ideal for outdoor activities or gardening. The home offers ample parking with two convenient entrances, making access easy for you and your guests. Inside you'll find a cozy living room that serves as the heart of the home, perfect for relaxation and entertaining. A wonderful place to create lasting memories. (id:59911)
RE/MAX Grey Bruce Realty Inc.
19 Tanoak Drive
London, Ontario
This Lovely 2 Storey Home Has So Much To Offer From Covered Front Porch To The Welcoming 2 Storey Foyer. Spacious Living - Dining RoomWith Hardwood Floors, Great Eat-In Kitchen With Patio Doors Leading To A Great Deck Overlooking A Beautiful, Private, Big Yard. The Second Floor Features A Beautiful Master Bedroom With Walk In Closet And 2 Good Size Bedrooms. Finished Basement Has 1 Bedroom With 3-PieceEnsuite. Another Rec Room Is Perfect For Large Screen Tv Or Playroom. Oversized Garage. Close To Excellent Schools- Emily Carr P.S.; Sir Frederick Banting S.S And St. John French Immersion. Great Neighbourhood Looking For A Young Family. Employment Background And Reference Letter, Etc Will Be Checked. Utilities Are Extra. Landlord's Request: - First And Last Month Rent Deposit - Job Letter, Recent Pay Stubs, Photo Ids - Full Credit Report With Credit Scores - Orea 410 Rental Application A Must *For Additional Property Details Click The Brochure Icon Below* ** This is a linked property.** (id:59911)
Ici Source Real Asset Services Inc.
Unit #2 - 1706 Avenue Road
Toronto, Ontario
Excellent location at the corner of Fairlawn Road and Avenue Road * 2nd floor office approx. 485 SF** windows facing west along Fairlawn ** gross lease includes taxes, and heat. Only hydro is separately metered. (id:59911)
Homelife New World Realty Inc.
46 Queen Street
Asphodel-Norwood, Ontario
Fabulous opportunity to own this Rare Duplex (A & B) Fully Updated. Home Nestled On An Absolutely Gorgeous Lot On Queen Street In Norwood. Detached 20x40 Heated Garage/Shop. Backyard Oasis with Pattern Concrete Firepit Area. 2.5 Storey Brick Home, 6 Bedrooms, legal self-contained Units, 2 kitchens, 4 Baths, 2 Laundry Rooms, 2 Furnaces, 2 HWT (owned) 2 Driveways. Ideal for 2 Families, or Owner Occupied with a Tenant. Owner Unit offers a Family Size kitchen, Granite Counters, Bright Family Room, w/Fireplace & W/O to a Sundeck. Updates Include: Electrical, plumbing, insulation, windows/doors, kitchens, bathrooms, Heating, HWT, soffit/Eaves, Roof, Water Softener. (id:59911)
Kic Realty
118 Bayview Avenue
Georgina, Ontario
Welcome to 118 Bayview Ave - A Private Ravine - Retreat in the Heart of Keswick South. Tucked away on a quiet, pie-shaped lot backing onto a tranquil ravine, this beautiful 4-bedroom, 3-bathroom home offers the ultimate family lifestyle. With over $100K invested in professional landscaping and outdoor upgrades, the backyard feels more like a resort - lush, private, and made for relaxing or entertaining. Wake up to the peaceful sounds of nature and enjoy your morning coffee on the oversized deck, surrounded by mature trees and greenery. Inside, the home is just as impressive. A bright, open-concept layout welcomes you with a seamless flow between the kitchen, dining, and living areas- ideal for both everyday living and hosting unforgettable gatherings.The oversized kitchen is a dream for chefs and entertainers alike, thoughtfully designed for both function and style. The primary suite is your personal sanctuary, featuring a spacious walk-in closet, cozy sitting nook, and a spa-inspired ensuite where you can unwind in total comfort. Three additional bedrooms provide plenty of space for family, guests, or a home office setup. The finished walkout basement is a standout, offering extra living space and direct access to your outdoor oasis - perfect for summer hangouts, playtime, or peaceful evenings under the stars. A full oversized two-car garage with extra-tall doors adds even more value, providing room for larger vehicles, extra storage, or all your outdoor gear. Located in the sought-after Keswick South community, you're just minutes from Lake Simcoe, top-rated schools, parks, and all the everyday amenities you need. This is more than just a home - its a lifestyle that blends luxury, nature, and convenience. (id:59911)
Real Broker Ontario Ltd.
34 Chiara Rose Lane
Richmond Hill, Ontario
Experience elevated living in this exquisite, nearly-new luxury townhome by Fifth Avenue Homes, nestled in the prestigious Richmond Hill community at Yonge & King. Spanning over 2,000 sq ft, this 3-storey residence is the epitome of upscale design, featuring soaring 9-ft(ground & upper levels) & 10-ft(main level) ceilings, wide-plank engineered hardwood, and custom millwork throughout.Designed for discerning tastes, the chef-inspired kitchen is outfitted with top-tier Sub-Zero and Wolf appliances, quartz countertops, a striking waterfall island, built-in wine fridge, and soft-close cabinetry with built-in organizers, perfect for both entertaining and everyday indulgence.The living area showcases a modern fireplace with designer wall paneling, while the ground-level rec room opens to a private covered patio and yard. Multiple balconies offer additional outdoor retreats with style.The lavish primary suite features a spa-quality ensuite with freestanding tub, frameless glass shower, and double vanity, complemented by a fully customized walk-in closet. Secondary bedrooms are equally elegant, each with balcony access.Smart home technology, a Ring doorbell, and an enviable location near Lake Wilcox, elite schools, GO Transit, and major highways complete this luxurious offering. A rare opportunity to own refined living in one of Richmond Hills most coveted enclaves. (id:59911)
First Class Realty Inc.
34 Chiara Rose Lane
Richmond Hill, Ontario
Experience elevated living in this exquisite, nearly-new luxury townhome by Fifth Avenue Homes, nestled in the prestigious Richmond Hill community at Yonge & King. Spanning over 2,000 sq ft, this 3-storey residence is the epitome of upscale design, featuring soaring 9-ft(ground & upper levels) & 10-ft(main level) ceilings, wide-plank engineered hardwood, and custom millwork throughout.Designed for discerning tastes, the chef-inspired kitchen is outfitted with top-tier Sub-Zero and Wolf appliances, quartz countertops, a striking waterfall island, built-in wine fridge, and soft-close cabinetry with built-in organizers, perfect for both entertaining and everyday indulgence.The living area showcases a modern fireplace with designer wall paneling, while the ground-level rec room opens to a private covered patio and yard. Multiple balconies offer additional outdoor retreats with style.The lavish primary suite features a spa-quality ensuite with freestanding tub, frameless glass shower, and double vanity, complemented by a fully customized walk-in closet. Secondary bedrooms are equally elegant, each with balcony access.Smart home technology, a Ring doorbell, and an enviable location near Lake Wilcox, elite schools, GO Transit, and major highways complete this luxurious offering. A rare opportunity to own refined living in one of Richmond Hills most coveted enclaves. (id:59911)
First Class Realty Inc.
173 Shearwater Trail N
Goderich, Ontario
Sophisticated and spacious two bedroom, two bathroom apartment with modern finishes. This newly finished lower level open concept apartment features a generous 1390 sq ft of living space. The main area features a showstopper fireplace accent wall which can be viewed from the living, dining room or kitchen. The upgraded kitchen equipped with quartz counters and backsplash, ceiling-height cabinetry, and stainless steel appliances finish off this high end kitchen. Both the ensuite and main bathroom showers are tiled with glass doors and quality vanities . An abundance of natural light and impressive window sizes illuminate the entire apartment. The luxury vinyl plank and tile flooring, providing a modern aesthetic and ensure durability and easy maintenance. This apartment comes complete with its own laundry room. Monthly rent of $2500 + HST. Live close to the lake in one of Goderich's new subdivisions; Coast Goderich! (id:59911)
Royal LePage Heartland Realty
2615 - 5162 Yonge Street
Toronto, Ontario
Luxury Gibson Square ,By Menkes! Gorgeous Sunset View In Th Heart Of North York.Functional 2+1,3Baths Layout, Two Split Bedrooms Has Its Own Ensuite,Huge Den Ideal For Home Office Or 3rd Bedroom. 9" Ceiling With Surrounded Floor-To-Ceiling Windows, Modern Sleek Kitchen, Custom Closet Organizers, Bathrooms Upgraded Marble Vanity. World Class Amenities, Direct Access To Subway, Walk To All Life Essentials : Restaurants, Empress Walk Shops, Restaurants, Banks, Loblaws, Mel Lastman Square Etc.! Excellent Recreational Facilities In Building! (id:59911)
Right At Home Realty
14 - 7181 Yonge Street
Markham, Ontario
This Is A Profitable And Excellently-Operated Vape And E-Cigarette With Stamp/Sticker Business Situated At A Prime Location On Yonge/Steeles. Three-And-A-Half Years Of Lease Available. All Shelves, Counters, And Part Of Furniture. The Condo Fee Is $925.79 Per Month, And The Tax Is $6126.31 Per Year(As Per 2022 Assessment). Become Your Own Boss! Prime Positioned Close To The Main Entrance Of Shops On Yonge Building, Which Provides A Good Business Opportunity With A Terrific Community Of 4 Residential Towers, Office & Hotel. (id:59911)
Smart Sold Realty
14 - 7181 Yonge Street
Markham, Ontario
Excellent Ground-Level Unit Situated At A Prime Location On Yonge/Steeles, The Business-Blooming And High-Traffic Intersection In Thornhill. This Unit Is Perfectly Positioned Close To The Main Entrance Of Shops On Yonge Building, Which Provides A Good Business Opportunity With A Terrific Community Of 4 Residential Towers, Office & Hotel. The Underground Parking Provides Plenty Of Parking Lots For Both Tenants And Visitors. Well-Designed Interior Renovation With Lamp And Pot Lights And Floor-To-Ceiling Glass Windows Featuring Extraordinary Exposure. All The Measurements Must Be Confirmed By The Tenant Or The Tenants Agent. A Must See Business Location! (id:59911)
Smart Sold Realty
1402 Kingston Road
Toronto, Ontario
Prime Mixed-Use Property in the Birchcliffe-Cliffside area. Incredible investment opportunity in the heart of the Upper Beaches! This prime mixed-use building is perfectly situated minutes from Lake Ontario and directly facing the prestigious Toronto Hunt Club private golf course. The main floor features a fully equipped, turn-key restaurant space with high visibility and foot traffic ideal for owner-operators or investors looking for reliable commercial income. Upstairs, you'll find a spacious 3-bedroom apartment with a separate entrance, full kitchen, bright living area, and serene views perfect for live/work flexibility. Zoned for commercial-residential use, this property offers tremendous potential in one of Toronto's most desirable neighbourhoods. Steps to the lake, trails, shops, TTC, and more this is a rare opportunity to own a piece of Birchcliffe-Cliffsides vibrant and growing community. Extras: Restaurant equipment included, separate hydro meters, parking available, great exposure on a high-traffic street, potential for future development or expansion. (id:59911)
Keller Williams Referred Urban Realty
13 East Road
Toronto, Ontario
Nestled in the highly sought-after Birchcliffe-Cliffside neighborhood, this stunning 4-bedroom home offers the perfect blend of modern comfort and prime location. This very large home offers generous living spaces perfect for families of all sizes. The separate entrance leads to a full self contained apartment, ideal for in-laws or guests complete with its own kitchen, bathroom and living space. Just minutes from the exclusive Toronto Hunt Club, Ashbridges Bay, and the scenic Beach Boardwalk, this home provides the best of city living with a touch of tranquility. With easy access to downtown Toronto, top-rated schools, and vibrant local amenities, this is an ideal opportunity for families and professionals alike to enjoy one of the city's most desirable communities. (id:59911)
Keller Williams Referred Urban Realty
600 Laurelwood Drive Unit# 200
Waterloo, Ontario
Exceptional business opportunity available with unlimited potential, providing a well established steady customer base while surrounded by many affluent neighbourhoods in West Waterloo! *AAA Prime location across from Laurel Heights Secondary School (2000+ staff/students) with no cafeteria directly across the street! Laurelwood Commons end cap unit boasts over 1500+ sq/ft, ample parking, LLBO licensed seating including a large outdoor patio complete with furnishings. Benefit from the balance of the original 10yr lease with options. Join an excellent mix of tenants including Food Basics, Shoppers Drug Mart, Dollarama, Pet Valu, Wild Wing, DQ, Subway, Twice the Deal Pizza, First Choice Haircutters, Bar Burrito and more! (id:59911)
Peak Realty Ltd.
601 - 859 The Queensway
Toronto, Ontario
Stunning one bedroom plus den with 2 full bathrooms! Spacious layout with modern finishes throughout. Well maintained unit with laminate flooring throughout. Open concept living/dining room with walkout to balcony. Modern kitchen with stainless steel appliances and centre island. Spacious primary bedroom with 4pc ensuite attached. Open concept den can be used as a second bedroom or study. Amenities Include Lounge With Designer Kitchen, Private Dining Room, Children's Play Area, Full Size Gym. Outdoor Cabanas, BBQ & Outdoor Dining Areas & Lounge. Conveniently Located On The Queensway, Steps From Coffee Shops, Grocery Store, Public Transit And Much More! (id:59911)
Cityview Realty Inc.
3 - 922 Queen Street E
Toronto, Ontario
Live on Lively Queen East in this Vibrant Community Where South Riverdale and Leslieville Meet. This Newly Renovated Studio Walk Up Apartment Features Lots of Light From Large Windows and Skylights and Separate Living, Dining and Kitchen Areas, Perfect for Family Living. All Walking Distance to Trendy Boutiques, Decor and Artisanal Shops, Bakeries, Coffee Shops Restaurants and Parks Including Jimmie Simpson Park & Recreation Centre. Location Offers Near Perfect Walk/Bike Scores, Is Steps to 501 Street Car and Minutes to DVP/QEW Hwy. (id:59911)
Baker Real Estate Incorporated
B105 - 3200 Dakota Common
Burlington, Ontario
Spacious 2 Bed & 1 Bath Condo Unit With 747 Sqft In Total (631 Sqft Interior & 116 Sqft Terrace) One Underground Parking And One Storage Locker Included. This Beautiful Modern Unit Features An Open Concept Kitchen With Stainless Steel Appliances And Quartz Countertops. It Also Includes A Smart Home Monitoring System With A Smarts Thermostat. Laminate Flooring Throughout The Unit Provides A Sleek Look And Ample Natural Light Brighten The Space. Enjoy A Large East Facing Terrace. Private Gate Access From Terrace To The Unit. The Building Offers 24Hrs Concierge Service, Security, A BBQ Area, Gym, Sauna, Steam Room, Party Room, Outdoor Pool Games Room And Outdoor Garden. (id:59911)
Homelife/future Realty Inc.
206,207 - 2855 Markham Road
Toronto, Ontario
Fully Furnished Vacant Office Space On 2nd Floor With Elevator Access and 5 Rooms, 2 Reception Area and A Bathroom (Powder Room). Markham Road Exposure. 2 Units Together With 2 Separate Entrances. Maintenance Fees INCLUDES ALL UTILITIES Bills. Very Busy Professional Building With A Variety Of Offices In The Building. Close To 401 & 407 And Permitted Use For Accountants, Lawyers, Insurance, Real Estate Or Mortgage Professionals, Immigration, Paralegal Offices. All All Other Office Uses, Etc. Available Immediate In New Status Of The Art Building. Maintenance Fee For Unit 206 Is $585.16 and Maintenance Fee For Unit 207 Is $926.37. Property Tax For Unit 206 Is $3,499.20. Property Tax For Unit 207 Is $7,719.87. BEST LOCATION ON MARKHAM RD (id:59911)
RE/MAX Crossroads Realty Inc.
1414 King Street E Unit# 501
Kitchener, Ontario
Freshly painted and ready! 2 spacious bedrooms with double closets, lovely oak kitchen, bay window with city views and sunsets, right sized balcony, updated hard flooring, newer step in shower and dishwasher, and new stackable laundry pair in your unit. Just add your decor, bring your favourite furniture pieces and enjoy! Two photos have been virtually staged to help visualize. One underground garage parking space is included. Lots of amenities in the building including bowling, shuffle board, darts, quilting, organized card games, workout space, wood working workshop, a library, and a dining room for special occasions. Right across the street from the Rockway Center, Rockway Gardens and the Rockway Golf course. The condo fees include everything but the storm water, taxes, and your internet/tv choices. Embrace the Eastwood lifestyle! (id:59911)
Royal LePage Wolle Realty
294 Valermo Drive
Toronto, Ontario
Discover your dream home in this immaculate, detached modern residence in the heart of Alderwood, Etobicoke. With undeniable curb appeal, this property features a beautifully landscaped front yard that leads into a bright, open-concept living space. The main floor showcases sleek finishes, hardwood floors, and large windows. The chefs kitchen with oversize granite kitchen island, complete with a gas stove and generous storage, is perfect for hosting family gatherings and entertaining in style. The second floor features four spacious bedrooms and three modern three-piece bathrooms, along with a charming patio for outdoor relaxation. The top floor is dedicated to the luxurious primary suite, featuring a massive walk-in closet and a spa-like ensuite bathrooma true private retreat. The fully finished basement provides flexible living space, ideal as an in-law suite with kitchen, 2 bedrooms & 1 bathroom. Outside, the beautifully landscaped backyard, complete with a rough-in for a gas BBQ, is perfect for summer entertaining. (id:59911)
Ipro Realty Ltd.
49 Mcbride Trail
Barrie, Ontario
Stunning brand-new fully furnished Upper unit, more than 2000 sq ft of Main floor & second floor, detached home, features 9-foot ceilings, creating an airy and spacious atmosphere. Modern kitchen with sleek stainless steel appliances and elegant quartz countertops, perfect for entertaining. The primary bedroom offers a luxurious ensuite and a walk-in closet. This property offers both convenience and comfort location with easy access to Highway 400, Park Place, Cedar Links Golf. South-East Barrie has top-rated schools, excellent public transit options, and GO station. Minutes to Mapleview Drive, shopping plazas, restaurants. (id:59911)
Ipro Realty Ltd.
10 - 666 Woolwich Street
Guelph, Ontario
666 Woolwich St #10, Guelph MONTHLY RENT: Base rent $2,148.58 + TMI + HST = $3,710.LEASE DURATION: Current lease term until Sep 30, 2027 & 5 years renewal option STORE SIZE: 1,121 sq. ft with seating for 12.This is a turnkey opportunity for anyone looking to own a successful and established takeout restaurant in a high-traffic area. Solid revenue, manageable expenses, and a favorable lease make this an ideal investment! (id:59911)
Homelife/miracle Realty Ltd
8 Orr Crescent
Hamilton, Ontario
Brand new kitchen, hood vent and 36 inch gas cooktop with a 10 foot island. Brand new main floor tile throughout. This stunning fully renovated home features 4+2 spacious bedrooms and 3.5 bathrooms, offering ample space for families or those who enjoy having extra room. Spanning 3,552 square feet, the home is designed for both comfort and luxury. Nestled against the picturesque backdrop of the Escarpment, this property provides breathtaking views and a serene outdoor environment, complete with 2 extra-large concrete pads, artificial turf, pergola and hot tub. This home offers multiple living spaces, oversized kitchen and dining area, ideal for entertaining. 2 fireplaces and a home theatre. 2 full car garage with new epoxy floor and 4 parking spots on driveway. The walkout basement enhances the living space further, providing additional options for a multi-generational home or in-law suite. This home combines modern amenities with a tranquil setting, making it a perfect choice for those looking to enjoy both comfort and the beauty of nature. (id:59911)
RE/MAX Escarpment Realty Inc.
B5 - 20 Lightbeam Terrace
Brampton, Ontario
Welcome to this impeccably maintained and highly functional warehouse space, built in 2020 by Berkshire Axis Developments, part of an award-winning industrial project. Offering a total of 6,236 sq. ft. (including a 562 sq. ft. stunning mezzanine office), this property is designed for efficiency, performance, and long-term value. Key features include: Truck Level Door with Blue Giant Auto Dock Leveler and Dock Light; Automatic Truck Level Door with Electric Opener; 200 Amps / 600V; Development Accommodates 53+ Foot Trailers with Ease; Efficient Layout with 24 feet Clear Height for Effective Racking Set Up. The unit is in excellent condition and notable improvements are: LED lighting throughout (2020); Epoxy flooring (2020); Warehouse Air Vent & A/C Unit (2020); Security System (2022); Separate Furnace for Office/Mezzanine Area; A/C in washrooms, Plus kitchen with stove and vented hood on Office / Mezzanine Level (2020). The mezzanine level office is beautifully finished with abundant natural light, a full modern kitchen, and overlooks the warehouse floor ideal for operations or executive space. ***Buyer has option to acquire the following in a purchase: Raymond Forklift with Enersys Charger (New battery 2022 for Forklift) & Complete Redi Rack Style Racking System in Place, that is Compatible with Forklift.*** Strategically located just minutes from Highway 401 & 407, surrounded by industry leaders like Amazon and Loblaws, this is an ideal location for logistics, warehousing, or light manufacturing. Whether you're expanding or upgrading, this space offers everything you need and more to hit the ground running. (id:59911)
RE/MAX Real Estate Centre Inc.
2nd - 83 Oxford Street
Toronto, Ontario
Welcome To This Beautiful Modern & Spacious Two Level, One Bedroom Apartment, Featuring 988 Square Feet of Living Space, And Two Bathrooms , With High Ceilings. New Appliances, Including A Built In Dishwasher. Coin Operated Laundry In Basement. (id:59911)
Right At Home Realty
611 - 16 Mcadam Avenue
Toronto, Ontario
Boutique Condo Living And Only A 2 Minute Walk To Yorkdale Mall, Bright, Spacious, Modern Open Concept With Open Spacious Balcony, Upgraded High-Quality Laminate Floor Throughout. Kitchen With Granite Counter Top & Backsplash, Baths With Porcelain Tiles. 9 Ft Smooth Ceiling. Building Features 24/7 Virtual Concierge, Video Cameras On Every Floor. Great Location And Steps To Hwy 401. Ttc And Subway At Your Door Step. (id:59911)
Rare Real Estate
443 Pearl Street Unit# 106
Burlington, Ontario
Experience the perfect blend of comfort and convenience in this 2-bedroom, 1-bathroom apartment in downtown Burlington. Nestled just steps from the lake, this prime location offers easy access to shopping, groceries, bakeries, and a diverse array of restaurants. The apartment offers a cozy, inviting atmosphere and is also available for immediate move-in. Embrace the vibrant community and enjoy excellent public transportation options, ensuring effortless commuting. Savour the best of Burlington living in this highly desirable area, ideal for evening strolls by the waterfront and immersing yourself in the dynamic downtown atmosphere. (id:59911)
Keller Williams Edge Realty
51 Royal Orchard Boulevard
Markham, Ontario
Excellent Location! Bright, Clean & Spacious Family Home, 4 Bdrm, 3 Bath, Southview with Full of daylight, Private Fenced Backyard With Sundeck, Gourmet Kitchen with Stainless Steel Appliances and Breakfast Area, Wood Flooring Throughout, Indirect Ceiling Light, Ample of pot lights, Step to Yonge St, Grocery, Shopping, Restaurant, Thornhill Amenities, 3 Driveway Parking spots, Easy Access To Seneca College, York University, Ryerson, U Of T, George Brown College, Etc. Not including Garage and a part of basement. (id:59911)
Aimhome Realty Inc.
