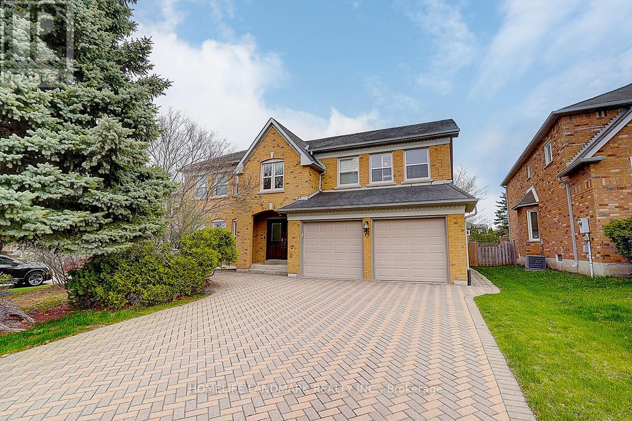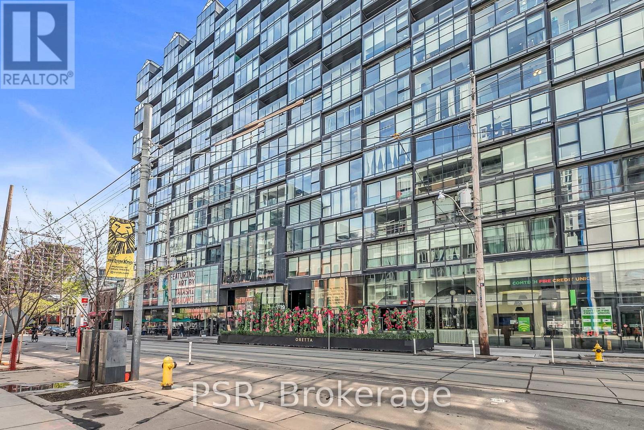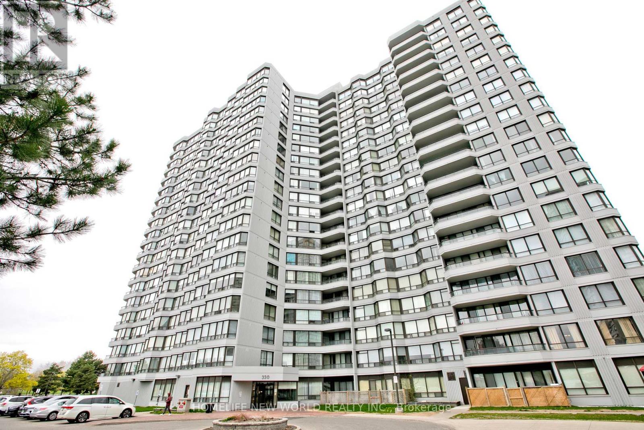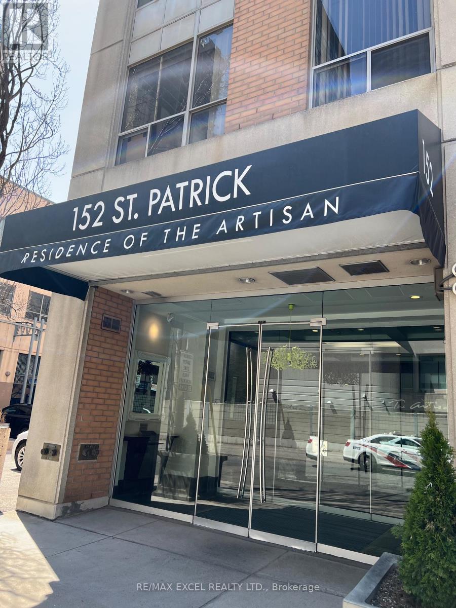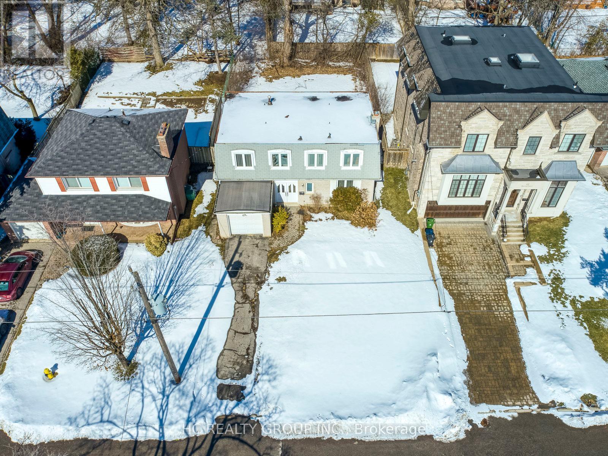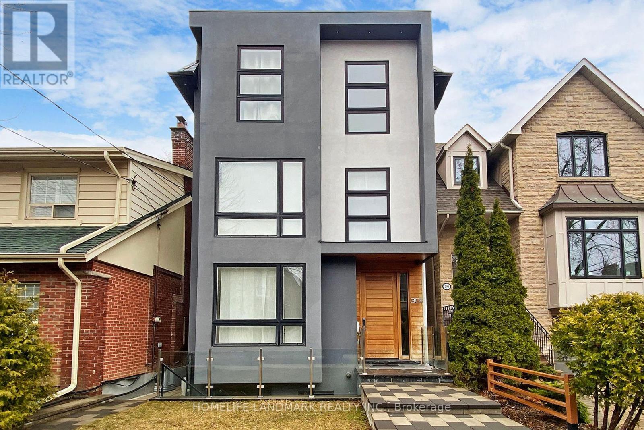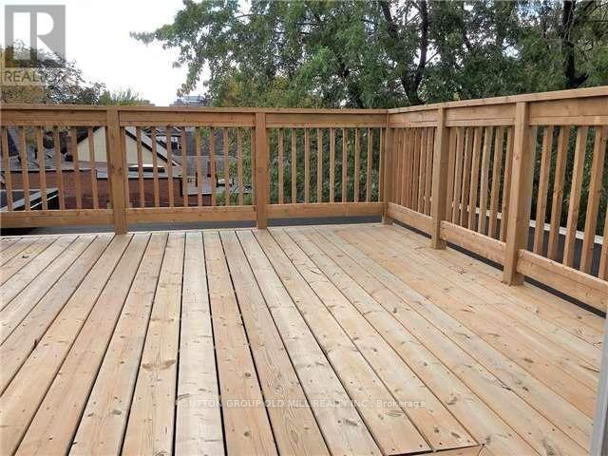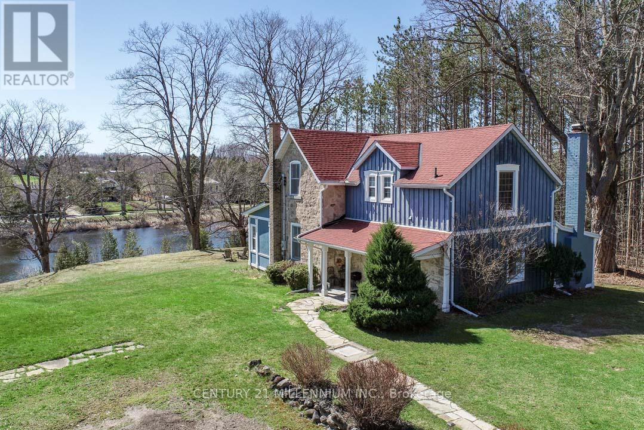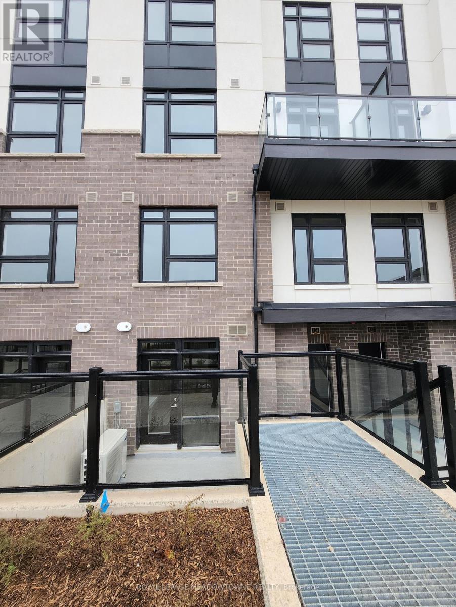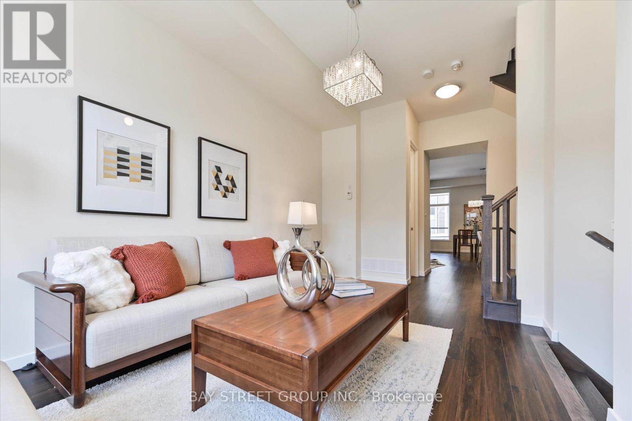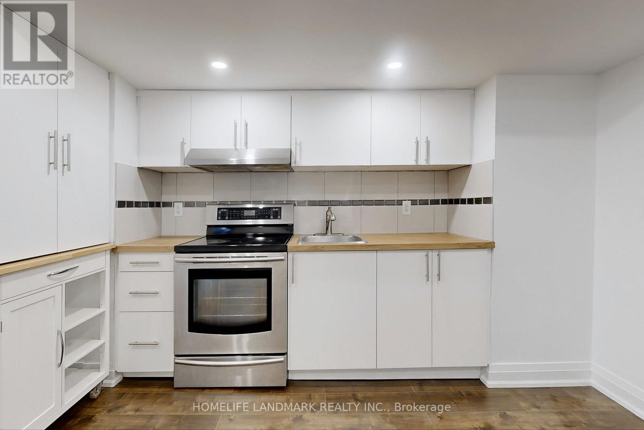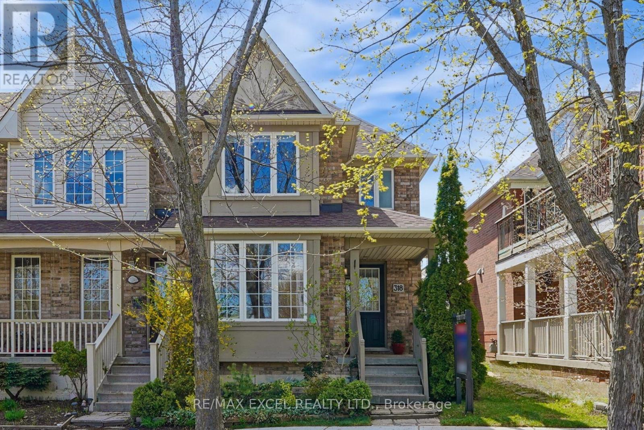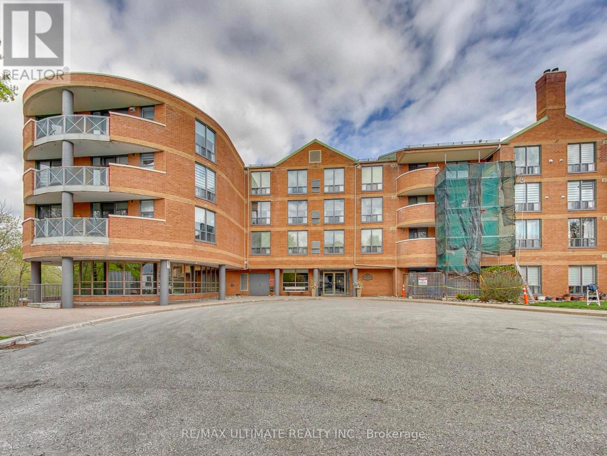74 Webber Crescent
Markham, Ontario
This stunning 3755 sqft above ground (5,500+ sqft total living space) residence sits on a nearly 60' wide lot with no sidewalk, featuring a 3-car garage (incl. tandem prkg). The open-concept layout is illuminated by a large skylight, showcasing HW flrs throughout. The south-facing modern kitchen with granite countertops, a massive center island, B/I oven & microwave, and ample natural light. Upstairs, the primary suite offers a spa-like ensuite with an oval soaker tub, while Cal Shutters adorn all windows. The fully finished bsmt is perfect for entertaining, with ample space for a pool table, workout, and more. Step outside to a beautifully interlocked backyard featuring a wood deck and lush landscaping. Recent upgrades include a fully reno basement, skylight, fireplace. In Total over $500K in top-tier renovations. This meticulously upgraded property is minutes from top-rated schools, parks, shops, and all amenities. A must-see for those seeking luxury and convenience in Unionville's most coveted community! (id:59911)
Homelife Landmark Realty Inc.
315 - 10 Honeycrisp Crescent
Vaughan, Ontario
LOCATION! Welcome to luxurious, 2 bedroom 2 bathroom unit, 2023 built by Menke's Mobilio. The unit comes with one underground parking, 686 SF + big balcony with unobstructed view. 10 ft. ceiling with floor to ceiling windows. Bright & functional layout, laminate flooring throughout. Modern kitchen features Quartz counter, B/I appliances, backsplash. Ensuite laundry, 2 separate bedrooms & 2 full bathrooms. 1 parking included. Building amenities include a large spacious fitness centre, separate cardio and weight rooms, yoga studio, pet wash station, party room, and 24-hour concierge. Prime location, steps to the subway station, Vaughan Metropolitan Centre, TTC, Transit Hub, Walmart, Ikea, Vaughan Metro subway, Costco, Cineplex theatres, YMCA and easy access to Highways 400, 407 & 7. Perfect for convenience and modern living! (id:59911)
RE/MAX Premier Inc.
620 - 629 King Street W
Toronto, Ontario
Experience refined urban living in this stylish one-bedroom suite at the iconic Thompson Residences, perfectly perched above a prime stretch of King Street West. Designed with a sleek, hotel-like ambiance, this unit is flooded with natural light through true wall-to-wall, floor-to-ceiling windows and features an extra-large Juliet balcony for an effortless indoor/outdoor lifestyle. The open-concept layout is flawlessly efficient, with no wasted space, and elevated by premium finishes including a Scavolini designer kitchen, wide-plank hardwood flooring, new designer light fixtures throughout, custom roller blinds, and floor-to-ceiling built-in storage with tailored closet organizers. The bathroom has been upgraded with extra storage, while a hinged mirror cleverly conceals the electrical panel, maintaining the unit's clean, modern aesthetic. Soaring 9-foot exposed concrete ceilings add a modern, loft-inspired touch. A dedicated storage locker provides added convenience and space for seasonal items or personal belongings. Residents enjoy top-tier amenities like a full-time concierge and a two-storey fitness centre overlooking King West. Located in the heart of Toronto's most vibrant neighborhood, steps from renowned dining, nightlife, parks with The Well just around the corner, this location is a walker's paradise. (id:59911)
Psr
1609 - 330 Alton Towers Circle
Toronto, Ontario
Welcome To This Move-In-Ready, Bright & Beautifully Updated 1151 Sqft South East Facing 2+1 Corner Unit. This Spacious Corner Unit Features 2 Bedroom+2 Bath & Large Solarium W/ Unobstructed South & West City Views. This Well-Maintained Home Features Laminate Flooring, Large Windows For An Abundance Of Natural Light and Newly Renovated Kitchen Boasts Cabinetry Quartz Countertop & Stylish Backsplash & S/S Appliances. Primary Bedroom Enjoys A 3 Pcs Ensuite Bath, Large Closet & South View With Ample Natural Light. 2nd Bedroom Also Features East-facing Windows & Double Closet.. Best Layout In The Building. Prime Location In Scarborough. Steps To Public Transit, Schools, Library, Shopping Plaza, Restaurant, Supermarket. Short Walk To Parks/Recreation. Full Condo Amenities: Gym,Tennis Court, Squash Court, Swimming Pool, Jacuzzi & Lots More! !!!Condo Maintenance Fee Includes All Utilities, Internet, Cable TV And Home Phone!!! (id:59911)
Homelife New World Realty Inc.
1107 - 152 St Patrick Street
Toronto, Ontario
Spacious 2+1 bedroom unit with 2 full bathrooms, offering over 1,000 sq ft of living space. Located on the premium 11th floor, the only level in the building with 9 ft ceilings. Featuring a split-bedroom layout, this unit is in the heart of downtown, just a minutes walk to the subway. With newer flooring and impeccable upkeep, it's move-in ready. The den can serve as an extra bedroom if needed. Plus, the unit will be professionally cleaned before tenancy. (id:59911)
RE/MAX Excel Realty Ltd.
10 Waring Court
Toronto, Ontario
Attention All Builders & Developers, Rare Opportunity With Building Permits Secured, In Award Winning East Willowdale Community! Heart Of North York! Investors & End User: Build Your Dream Home To Settle Your Family In Quiet & Family Friendly Neighbourhood W/Amazing Neighbours. 50X120 Picturesque Lot For Decent Families. All Building Permits & Renderings Are In Place, Start Building A 3,600 Sqft 2 Storey Customized House Immediately! Top Notch High School District! Coveted Location, Close To Everything! (id:59911)
Hc Realty Group Inc.
908 - 88 Cumberland Street
Toronto, Ontario
Do Not Miss Your Opportunity To Own This Stunning 1 Bedroom + Den Suite With A Bright South-Facing View! 612 SqFt + Cozy 37 SqFt Balcony. Modern And Functional Layout. Sleek Kitchen Island, Premium Appliances, And Elegant Window Blinds In Open Concept Living Space. Exceptional Value At Around $1,250/SqFt In A Prime Location! Unit Is Vacant And Ready For Viewing. Enjoy World-Class Building Amenities Including 24/7 Concierge, Fully Equipped Gym, And Outdoor Rooftop Patio. Steps Away From Yorkville's Luxury Boutiques, Top-Tier Restaurants & So Much More! A Must See! You Will Fall In Love With This Home! (id:59911)
Hc Realty Group Inc.
301 Jedburgh Road
Toronto, Ontario
This Striking Modern Home Is Deceiving By All Accounts - It Boasts Over 4,300 Sq Ft Of Living Space, 3 Stories Above Grade, 4+1 Bedrooms Plus A Large Office, Soaring 20' Ceilings, Dramatic Windows Throughout, A Chef's Kitchen With Stainless Steel And Quartz Counters, A Large Backyard With A Detached Garage And Ample Parking. Exceptional Layout W/ A Basement Walk-Out. (id:59911)
Homelife Landmark Realty Inc.
22 Gwendolen Avenue
Toronto, Ontario
Newly Completed Renovation with Fresh Paint Throughout! *Rare Opportunity to Lease an Entire Elegant and Traditional Family Home just Across from the Massive Greenery and Ravine Setting!* Strategically Located in A Quiet, Treelined, and Kid's Friendly Street just Minutes from Subway Station and HWY 401 *Updated and Well Maintained 3 Bedroom Home with Spacious Open Concept Basement* Abundance of Natural Light and Surrounding Mature Trees Make this Detached Home Feels Like a Cottage Living in the City* Private Oasis Backyard * Private Driveway* Close Proximity to Trails, Parks, Restaurants, Cinema. (id:59911)
Housesigma Inc.
1906 - 181 Wynford Drive
Toronto, Ontario
Welcome to Accolade! Modern 1 bedroom + den condo can be use as 2nd bedroom in the highly desirable DVP and Eglinton area!freshly painted and new Pot lights in living room and den. (id:59911)
Royal LePage Vision Realty
3 - 259 Gerrard Street E
Toronto, Ontario
** 3 Months Free Rent** Newer Build, Loft Like, HUGE 1 Bedroom Apartment. FRESH NEW PAINT, Soaring Ceilings, Over-sized Windows, Generous Living Room Open Concept, Spacious and Airy Feel. Huge Bedroom With Walk in Closet and 2 Windows. Modern Fresh Kitchen, Quartz Counter Top, Glass Backslash & 4 S/S Appliances. Kitchen Walks Out to Private Third Level Deck With Spectacular Views. In Suite Laundry, Separate Heating And A/C System In Unit. Great Central Location W/Walking Distance To Subway, Ttc At Door Step. Downtown Amenities Surround....Universities, Hospitals, Financial and Tech. **EXTRAS** Newer S/S Gas Stove, S/S Fridge, S/S B/I Dishwasher, S/S Microwave, Front Load Washer+Dryer. Gas + Hydro extra (id:59911)
Sutton Group Old Mill Realty Inc.
1092 Argyle Drive
Oakville, Ontario
Step Into Unparalleled Luxury And Rare Lakefront Beauty With This Prestigious Estate In Oakville's Morrison District. A Masterpiece Of Craftsmanship, This Residence Features A Limestone Exterior, Stone Pillars, Slate Roof, And Copper Eaves. A Three-Car Tandem Garage And Elevator Ensure Daily Convenience. Perched Along Lake Ontario, Over 14,000+ Sq/Ft Of Living Space Which Includes Breathtaking Lake Views And Refreshing Breezes From Every Principal Room. Designed To Echo Classical European Grandeur, The Home Seamlessly Blends Timeless Sophistication With Modern Comforts For Both Family Living And Grand Entertaining. A Gated Entrance Opens To A Heated Circular Driveway, Surrounded By French-Inspired Gardens Leading To A Stately Covered Porch. Inside, Polished Marble Floors With Radiant Heating Guide You Through The Main Level, Where A 22-Foot Illuminated Barrel Ceiling Sets A Tone Of Opulence. Formal Living And Dining Rooms, Adorned With Hand-Carved Stone Fireplaces, Open To Expansive Terraces With Panoramic Lake And Skyline Views. The Chefs Kitchen, Complete With A Separate Prep Area, Supports Culinary Mastery, While A Light-Filled Solarium Overlooks The Tennis Court, Playground, And Lake Beyond. The Estate Also Includes A Library And An Office Convertible Into A Boardroom, Providing The Ultimate Balance Of Work And Leisure. The Master Suite Offers A Private Balcony, Cove Ceiling, And A Spa-Inspired Ensuite. Each Of The Five Additional Bedrooms Boasts Ensuite Privileges, Ensuring Privacy And Comfort. Outside, Terraces With Built-In Sound Systems And Dining Areas Invite Entertaining Under The Stars. The Lower Level Features A Private Wine Bar, Gym, Theatre Room, Banquet Hall, And Wine Cellar, Perfect For Collectors. This Estate, Where Lakefront Living, Luxury, And Legacy Meet, Stands As A Testament To Timeless Elegance And Prestige In One Of Canadas Finest Waterfront Communities. (id:59911)
Rock Star Real Estate Inc.
1380 Queen Street W
Caledon, Ontario
Elegantly perched on the hill, overlooking the lower Mill Pond, is this charming 3-bed, 1.5 bath, stone residence, known as the Algie Family House, with steep gable roofs, in the Victorian Gothic Style. Entrenched in area history, this home was once home to the parents of William Algie, known for constructing the Algie Family home, the neighboring red brick, William Algie House, and the stone mill complex, which operated as, The Beaver Knitting Mill, in 1881, where the Alton Mill currently stands, revitalized today. Comprised of the same local limestone as the Alton Mill, this home exudes warmth and character, sides, & backs to the forest, and sits on a mature .63 acre lot with southerly views. A covered side porch leads to a large Mud rm. Eat-in country Kitchen enjoys views over the b/yard & forest, home to many deer, turkeys, birds and wildlife. Intimate Family rm has forest views & a wood-burning fireplace. Dining open to the Sunroom w/ walkout to the yard. Large formal Living w/ hdwd flooring & large picture window as a focal point. 2nd level has a large walk-in linen. Primary w/ large walk-in closet. Bed #2 could also be used as a Primary w/ hdwd flring, a vaulted ceiling, a walk-in closet with built-in organizers & overlooks the pond. Bed #3 has laminate flring & o/looks the pond and grounds. Come and experience what Spring is like in Alton with peepers peeping, ducks, geese, red-wing blackbirds, swans, deer, and wildlife! Enjoy quaint restaurants, craft breweries, farmers markets, coffee shops, walking to neighbourhood parks, the bike pump track, the Alton Public School, the Caledon library, and nearby hiking trails and conservation areas with streams & waterfalls. Alton is a small village in Caledon, home to the Millcroft Inn & Spa, the Alton Mill Arts Centre, Hill Academy, TPC Toronto Golf course at Osprey Valley & more! All major shopping amenities in nearby Orangeville.1-hr to TO. (id:59911)
Century 21 Millennium Inc.
3077 Mistletoe Gardens
Oakville, Ontario
Bright & Spacious 2 Bedroom Townhouse In Desirable Neighborhood. Hardwood Floors Area On Main Level, Granite Counters Ss Appliances, Breakfast Bar Area, Large Living And Dining Area, With Walkout To Balcony. Convenient Inside Access To Single Car Garage. Close To Schools, Shops, 407/Qew, Parks, Shopping, Transit & More. **2 Generous Size Bedrooms.Walking Distance To Becautiful Preserved Walking Path.The tenant move out End of June. (id:59911)
Homelife Landmark Realty Inc.
3077 Mistletoe Gardens
Oakville, Ontario
Bright & Spacious 2 Bedroom Townhouse In Desirable Neighborhood. Hardwood Floors Area On Main Level, Granite Counters Ss Appliances, Breakfast Bar Area, Large Living And Dining Area, With Walkout To Balcony. Convenient Inside Access To Single Car Garage. Close To Schools, Shops, 407/Qew, Parks, Shopping, Transit & More. **2 Generous Size Bedrooms.Walking Distance To Becautiful Preserved Walking Path. (id:59911)
Homelife Landmark Realty Inc.
5816 Greensboro Drive
Mississauga, Ontario
AAA location In Heart Of Central Erin Mills , John Fraser/St Aloysius Gonzaga School Zone, Castlebridge PS(French immersion) * Right In Front Of Castlegreen Meadows Park! Best Snow Sledding and Tobogganing Hills in Peel Region!! 2770Sf. Entire home freshly painted! New ceramic tiles in main floor, new carpet on the stairs. Garage door(2025),Hot water tank(2025),Washer(2021),A/C(2021),Light Fixtures(2016). Kitchen Cabinetry Countertop(2016),Roof(2014),Awning(2015),Basement(2014) (id:59911)
Homelife Landmark Realty Inc.
131 - 1573 Rose Way
Milton, Ontario
This Modern 2 bedroom 2 bathroom newly constructed Townhouse features large principal rooms with a walkout to a front terrace with Gas BBQ hook up. This townhouse comes with 1 underground parking spot and storage locker surrounded by green space and ample neighbourhood amenities including hospitals, shopping and Milton Go station. (id:59911)
Royal LePage Meadowtowne Realty
31 Daden Oaks Drive S
Brampton, Ontario
Gorgeous Approx 2 Years Old Legal 2 Bedroom Basement Apartment Available in High Demand Area of Brampton. Big Windows, Post Lights, and Extra Storage Close to All Amenities like Banks, Schools, Worship Places Etc. Included all Electric Light Fixtures, Fridge, Stove, Washer/Dryer, Non-Smoker & Non-Pet as Owners Preferred. 1 Parking Space On The Driveway. Tenants pay 30% of all Utilities Hydro, Gas & Water ( Average $150 /Month). Looking For Small Family. First & Last Month's Rent along with 10 post-dated cheques required. Tenants are to provide rental Applications, job letters, credit history from Equifax, reference letters, and recent pay stubs. **EXTRAS** One Parking space on the Driveway. Hot Water Rental etc. (id:59911)
Homelife Superstars Real Estate Limited
36 Armillo Place
Markham, Ontario
This Stunning Freehold Townhouse END UNIT Offers Approximately 2430sqft of Luxurious Living Per Builder's Plan. Featuring 10' Smooth Ceiling on the Main and 9' On the Third Level. Lots of Upgrades from Builder ; Spacious + Functional Layout on Each Floor! 3 Bedrooms+1 Spacious Office Area and Basement with 5 Bathrooms is Thoughtfully Designed With Versatility in Mind, Whether you need Dual Home Offices, a Den or a Home Gym or Theatre! The Flexible Layout Offers Endless Possibilities. Peaceful Views & Outdoor Comfort. Enjoy Your Mornings Overlooking from the Family Room with a Cup of Coffee. Plus Facing East and West brings lots of Natural Light! Exceptional Location/Schools. Walking Distances To Top Tanking, Fred Varley + Bur Oak High School (With AP Program) Close proximity to Markville Mall, Highway 407, and other amenities ensures convenience at your fingertips. (id:59911)
Bay Street Group Inc.
Unit 2 - 1661 Mount Albert Road
East Gwillimbury, Ontario
This newly renovated 2-bedroom and 1-bathroom unit features an airy, open floor plan and modern design.Natural light floods the spacious living areas, seamlessly connecting the living room and kitchen with ample cabinetry. Enjoy the sturdy laminate flooring throughout the unit. Separate entrance basement leads you outside to a beautifully landscaped yard, perfect for outdoor entertaining. With two driveway parking spaces, convenience is at your doorstep. Located near top-rated schools, parks, shopping, and dining, thisunit offers the perfect blend of style, comfort, and convenience. (id:59911)
Homelife Landmark Realty Inc.
318 Country Glen Road
Markham, Ontario
Stunning End-Unit Townhome On Premium Lot Overlooking Park! Welcome To This Bright And Spacious 3-Bedroom End-Unit Townhome, Ideally Situated On A Premium Lot With Picturesque Park Views. With Extra Windows Throughout, This Home Is Filled With Natural Light And Offers Over 1,550 Sq. Ft. Of Well-Designed Living Space. Enjoy A Functional Layout Featuring Separate Living, Dining, And Family Rooms Perfect For Both Everyday Living And Entertaining. The Living Room And One Bedroom Offers Serene Views Of The Park, While The Generously Sized Backyard Provides Plenty Of Space For Outdoor Enjoyment & Surrounded By Mature Trees. Upstairs, You'll Find Three Spacious Bedrooms, Including A Primary Suite Complete With A Walk-In Closet And A 4-Piece Ensuite Bath. Located In A Highly Desirable NeighborhoodJust Steps From The Park, Top-Rated Schools, A Community Centre With Pool And Library, Go Station, Hwy 407, And All Essential AmenitiesThis Is The Perfect Place To Call Home! EXTRAS: Existing: Fridge, Stove, Dishwasher, Washer & Dryer, All Elf's, All Window Coverings, Furnace, CAC, Gdo + Remote. (id:59911)
RE/MAX Excel Realty Ltd.
101 - 30 Wilson Street
Markham, Ontario
Rarely Available Ground Floor Suite with 2 Parking Spaces in Sought-After Village Glen. Perfect for those looking to avoid elevators or stairs, this ground-level unit offers direct walk-in access. Maintenance fees include Cable TV, Internet, and Water. Enjoy the bright, open-concept living and dining area featuring large windows and laminate floors throughout. The spacious primary bedroom retreat offers a 3-piece ensuite + Walk-in Closet. A Split-Bedroom layout provides privacy, with the 2nd Bedroom/Den located on the opposite end of unit. Additional features include ensuite laundry and a convenient powder room for guests. Nestled on a quiet cul-de-sac, the building backs onto a tranquil Ravine and boasts a strong sense of community. Amenities include a rooftop garden, library, party/meeting room, and more. Located in the Heart of Old Markham Village, you're just a short walk to charming Main St with its restaurants, cafes, shops, and annual events. Only a 7min drive to Markville Mall. With just 43 Units in the Complex and close proximity to the GO Train, York Region Transit, and TTC, this home offers the perfect blend of comfort, convenience, and community. (id:59911)
RE/MAX Ultimate Realty Inc.
934 Castlemore Avenue
Markham, Ontario
Beautiful 2-Storey Freehold Townhouse, Premium Lot In Highly Sought After Wismer Community. Open Concept, 9Ft Ceiling, Hardwood Floors Throughout, Pot Lights, Upgraded Kitchen Caesarstone Counter, Deep Undermount Sink, Tile Backsplash. Perfect Family Home With Unobstructed View Of The Park, Walking Distance To Top Ranked Schools: John Mccrae Ps, Bur Oak Ss, Fred Varley P.S (F.I). Close To Mall, Comm Centers, Supermarket, Banks, Go Station, 407 (id:59911)
Aimhome Realty Inc.
14 Breyworth Road
Markham, Ontario
Location, Location!! New Freehold Luxury Townhome! End Unit, High Quality Built By Poetry Living. Rare With Double Car Garage. 9 Ft Ceilings On Main Floor & All Bedrooms. Hardwood Flooring Thru Out Main Except Tile Area, Finished Basement. newly painted, water softer, central humidifier, natural gas bbq on the balcony, newly renovated kitchen with countertop, backsplash and additional cabinets brand new pot lights, thermostat, hardwood floor throughout the house,Vinyl floor in the basement .Best School Zone. Easy To Access 404 Highway, Shopping Centre, Community Centre, Park & Pond In The Area. 2447 Sq Ft Of Living Space. (id:59911)
Homelife Landmark Realty Inc.
