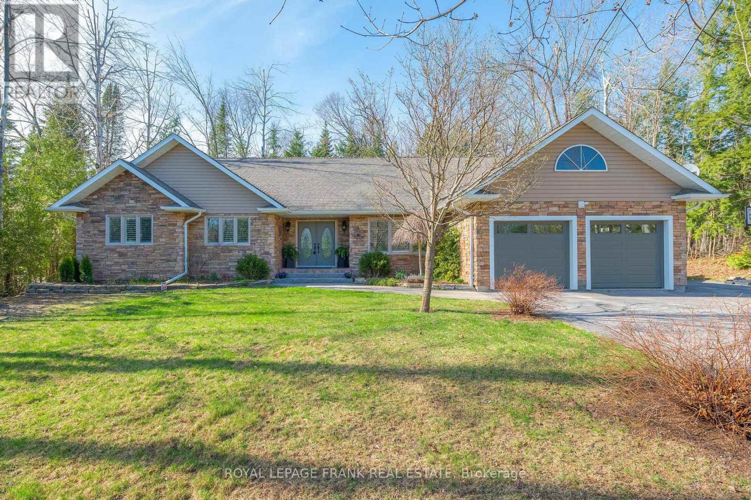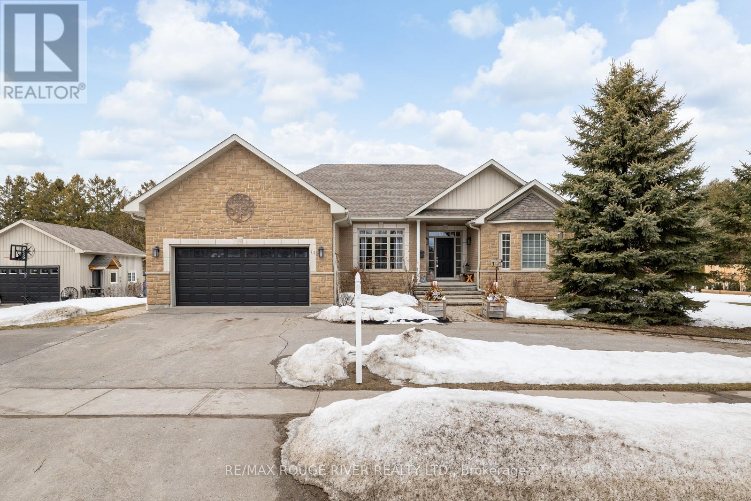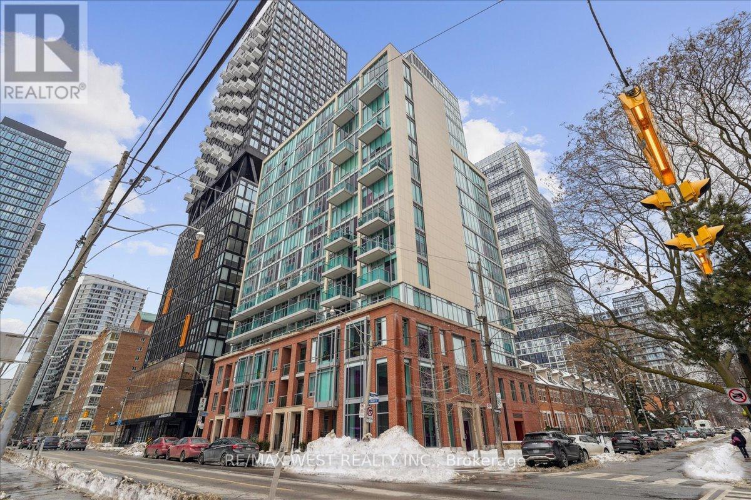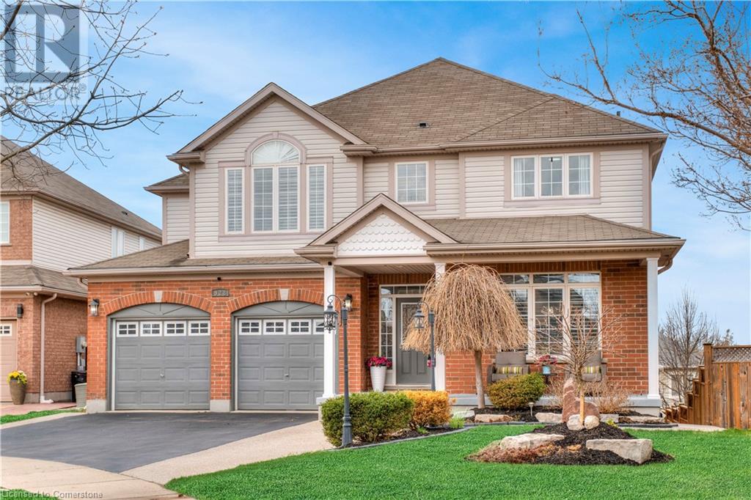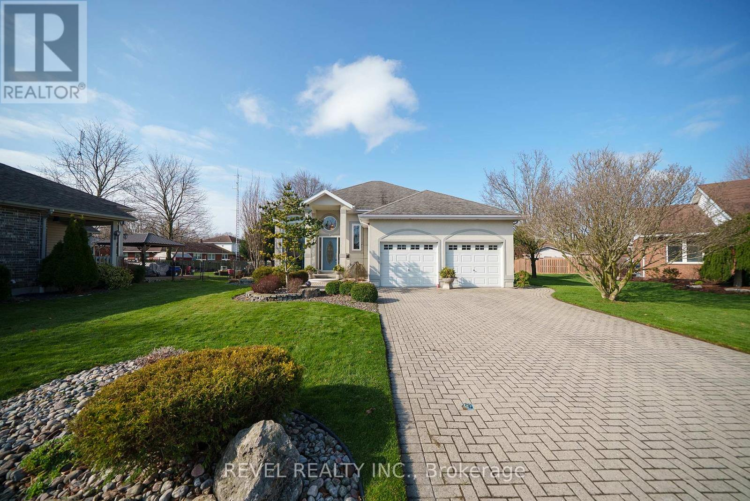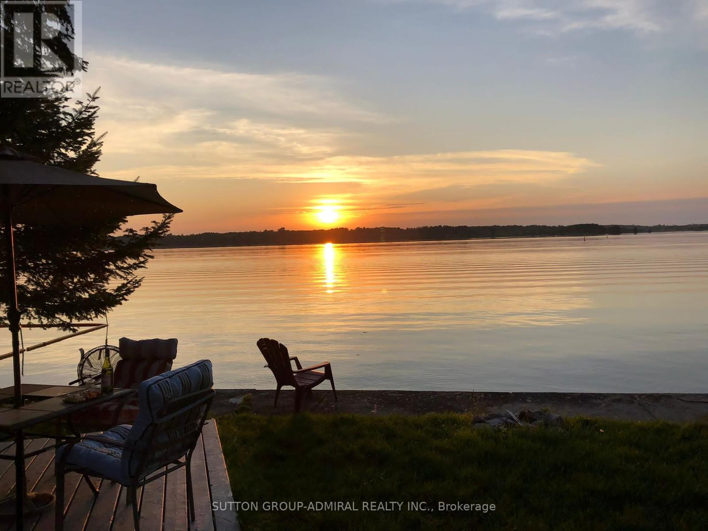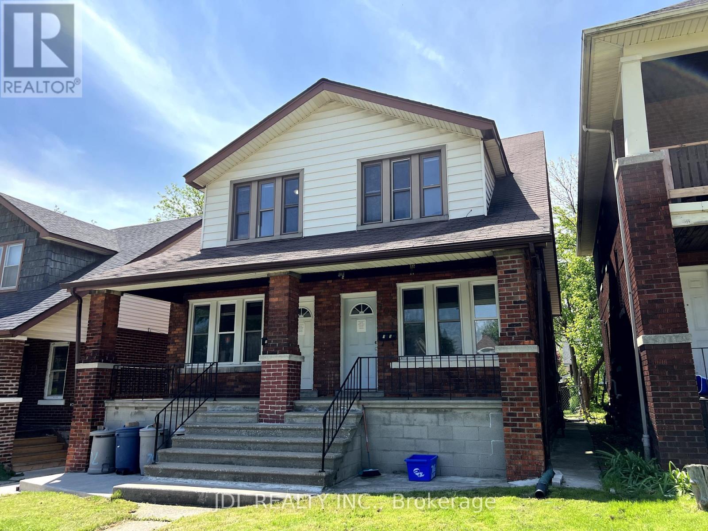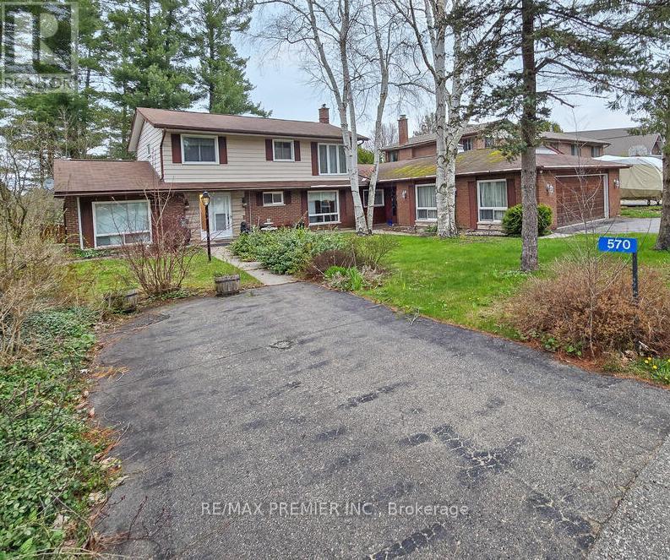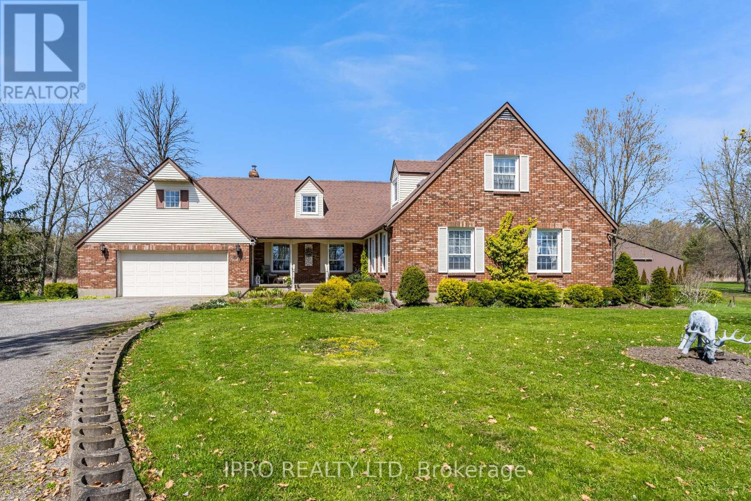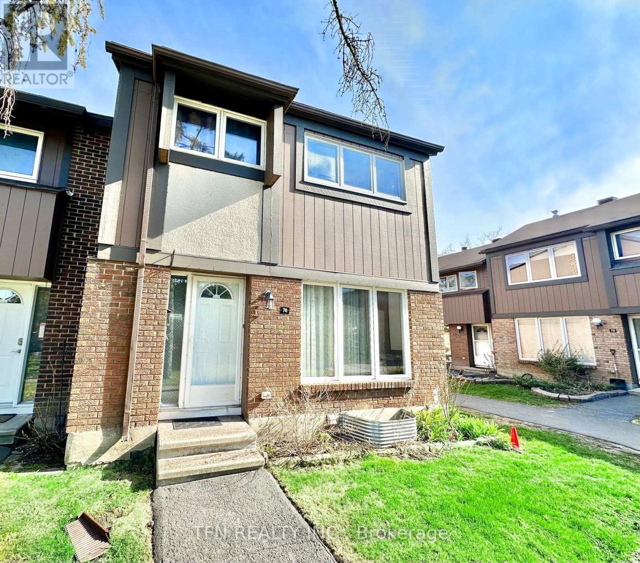768 - 60 Ann O'reilly Road
Toronto, Ontario
**Exceptional Opportunity to Live in Tridel's Luxury Parfait at Atria** Immaculate and sun-filled 1+1 Bedroom suite offering 728 sq ft of stylish Living Space, complete with Two Full Bathrooms. The spacious Den is perfect for a second Bedroom or Home Office. Enjoy a walk-out Balcony with an unobstructed north-facing view. Includes One owned Parking Spot and Locker. Recently updated with fresh paint and brand-new laminate flooring throughout . Building amenities feature 24-hr concierge, visitor parking and high-speed Internet included in condo fees. Ideally located at Sheppard & DVP - just minutes to Fairview Mall, Don Mills Station, shops, restaurants, groceries, and quick access to Highways 401 & 404. Move-in ready - A must-see! (id:59911)
Century 21 Leading Edge Realty Inc.
38 Sumcot Drive
Trent Lakes, Ontario
Beautiful Buckhorn Lake Estates. This lovely 5 bdrm 3 bath bungalow shows to perfection from start to finish. Featuring a large bright great room with an abundance of windows, stone fireplace, a custom-built wall unit and Brazilian hardwood floors throughout. The kitchen boasts Silestone countertops, stone backsplash and stainless appliances. Choose your seating. Casual bar seating in the kitchen or formal dining area for larger groups and entertaining. The primary bedroom is tucked away and features a 4 piece ensuite bath. A convenient entrance from the double car garage gives access to the laundry area and the finished lower level with 2 bdrm, bath and large family room with a cozy propane stove. It is a perfect setup for visiting family and friends. Enjoy the view of the private yard and a walkout to the covered deck which is is ideal for those rainy days. Walk to your dock on Buckhorn Lake where your boat awaits, dock is shared with 1 other. The community boat ramp and picnic area are great features to enjoy without paying the taxes of waterfront. Buckhorn Lake is part of a 5-lake chain of lock free boating. You cant beat the location. Close to the town of Buckhorn, Sandy beach, Six Foot Bay golf course and a pleasant drive to Peterborough. There is no water view from this property. (id:59911)
Royal LePage Frank Real Estate
2302 - 575 Bloor Street E
Toronto, Ontario
Tridel's Luxury On Bloor Facing Rosedale Valley. This 3 Bedroom, 2 Bath Corner Unit Boasts Panoramic Views Of The City. The West-Facing Extended Sunlit Terrace. Unobstructed Views From Every Floor-To-Ceiling Window! Open Concept Kitchen With Quality Fixtures With Plenty Of Cabinetry. Upgraded Granite Dining Area (With Ample Drawers And Breakfast Bar) It Boasts Luxury And Design In This Smart-High-Tech Home & Building. Balcony Walk/O's From Primary And Living Rooms. Walk-In Closet And Ensuite In Primary. Custom Blinds And High-End Finishes And Fixtures Throughout. This Amenity-Rich Bldg Provides Style And Convenience. A Skip Away From Yorkville, Conveniently Situated Between 2 Ttc Stations, Grocery /Drug Stores, Hwys, Restaurants, & Trails To Ensure Luxury & Effortless Comfort. Walk To Castle Frank & Sherbourne Subway Stations. **Tenant willing to stay till July 2026 @ $4650 per month** Great Tenants! Compare Best Price!!! (id:59911)
RE/MAX All-Stars Realty Inc.
11 Mikelen Drive
Scugog, Ontario
Discover the extraordinary 11 Mikelen Dr in the picturesque Prince Albert, where versatile living meets elegant design on a sprawling lot. This exceptional property showcases three distinct living spaces, beginning with an impressive main floor that exemplifies sophisticated living. Beautiful hardwood floors flow throughout the space, leading to a huge living room that seamlessly connects to a gourmet kitchen adorned with premium quartz countertops and SS App. The thoughtfully designed layout features a breakfast area and liv. room with convenient deck access, perfect for indoor-outdoor living, while a stunning dining room completes the entertainment space. The primary bedroom suite offers a private sanctuary with its own deck, walk-in closet, and a luxurious 5-pcs ensuite bath, truly embodying master retreat living. Two additional generously-sized bdrms share a gorgeous bath, providing comfortable accommodations for family or guests. Below, discover a phenomenal in-law suite that rivals most homes in size and style, boasting an expansive living area, sophisticated eat-in kitchen with break bar, formal dining room, two well-appointed bedrooms, and a stylish full bath. The property's crown jewel is its detached accessory dwelling - a fully self-sustainable unit complete with private driveway and laundry facilities. This thoughtfully designed space showcases a gorgeous kitchen with quartz countertops and SS Appl, lovely living room, full bath, comfortable loft bedroom with ensuite powder room, and intelligent storage solutions throughout.. This rare offering presents unlimited possibilities for multi-generational living. The property's unique layout, premium finishes, and multiple living spaces make it truly one of a kind in today's market. Whether you're seeking a spacious family home or the perfect multi-generational living solution offers an unparalleled opportunity to own a remarkable property that combines luxury, functionality, and versatility in one package. (id:59911)
RE/MAX Rouge River Realty Ltd.
402 - 135 Antibes Drive
Toronto, Ontario
Welcome to this bright and spacious 1-bedroom condo, offering breathtaking unobstructed views from the north, east, and west, thanks to its wall-to-ceiling windows. The expansive combined living and dining areas seamlessly flow into a large terrace, perfect for enjoying the outdoors or entertaining guests.This condo includes the added convenience of underground parking and a storage locker. Located in a highly desirable neighbourhood, you'll be within walking distance to top-tier schools, lush parks, and with public transit at your doorstep just steps from a bus stop that connects to Finch subway station. A short 10-minute drive gives you quick access to major highways (401, 407-ETR), Allen Road, Yonge Street and the vibrant Yorkdale Mall, Promenade Shopping Centre for all your shopping and dining needs. Don't miss out on this rare, affordable apartment in a sought-after location! (id:59911)
Right At Home Realty
1205 - 68 Shuter Street
Toronto, Ontario
Sunny & spacious 2-bedroom + den, Den as the third bedroom.2-bathroom condo with stunning southwest corner views! Thoughtfully designed layout in the heart of downtown at Church & Shuter. Just minutes from Toronto Metropolitan University (formerly Ryerson), Eaton Centre, Dundas Square, George Brown College, Massey Hall, and TTC subway. Quick access to the DVP and Gardiner Expressway. Enjoy premium amenities, including a gym, party room, and outdoor terrace.**Extras**: Stainless Steel Appliances: Refrigerator, Stove, Microwave, B/I Dishwasher ,Stacked Washer & Dryer, Bed in each room, dinning table with chairs, desk with chair in each room,1 Parking Spot,Tenant only pay Hydro and Internet. (id:59911)
Bay Street Group Inc.
903 - 220 George Street
Toronto, Ontario
Welcome To This Incredibly Bright, Open & Spacious 2-Storey Loft In The Sky. A Stunning 2 Level Suite, Beautifully Designed With No Wasted Space, & High-End Imported Finishes. South (& North) Views illuminate Every Corner highlighting The Designer Floating Staircase & Custom Finishes Throughout. With an Abundance of storage & 2 balconies, an Entirely Renovated Kitchen, Primary Ensuite Bathroom, Primary Bedroom Custom Built in Closets, and Upgraded Lighting throughout! Steps to St. Lawrence, Downtown, Transit, Parks & Amenities - A Perfect Retreat in a Boutique Heritage Building for the most Discerning of Buyers! This whole area is going through a Massive Rejuvenation which will only increase property values! The unit can be purchased/negotiated without parking! The Condo has been freshly painted throughout! (id:59911)
RE/MAX West Realty Inc.
9 Oriole Court
Barrie, Ontario
ALL-BRICK FAMILY HOME ON A LARGE, PRIVATE LOT IN NORTH BARRIE! Situated on a quiet, mature cul-de-sac in Barrie’s north end, this well-maintained 2-storey home offers peaceful living with everyday convenience just minutes away. Enjoy quick access to North Barrie Crossing for shopping, dining, fitness, and entertainment, plus easy connections to Highway 400 and public transit for commuters. A wide driveway and attached double-car garage provide ample parking. Step inside to a welcoming living room featuring a beautiful bay window that fills the space with natural light. Cozy up by the wood-burning fireplace, surrounded by built-in storage and floating shelves. The spacious kitchen includes a centre island, ample cabinetry with pantry storage, a newer fridge, and a patio door walkout to the deck—perfect for daily living or entertaining. Upstairs, the primary bedroom showcases a beadboard accent wall and a walk-in closet, with two additional bright bedrooms nearby. The finished basement adds a large rec room with an electric fireplace, a flexible office or playroom area, and a utility room with generous storage. Step outside to a beautifully landscaped backyard surrounded by mature trees and perennial gardens, complete with an interlock patio, a large deck for entertaining, and two large sheds for seasonal storage. This charming home is move-in ready and located in an established, family-friendly neighbourhood! This is the kind of #HomeToStay where lasting memories are made - welcome home! (id:59911)
RE/MAX Hallmark Peggy Hill Group Realty Brokerage
928 Manorbrook Court
Kitchener, Ontario
Situated on a quiet court in desirable Doon South, this nearly 2,700 sq ft updated carpet-free walkout home features elevated finishes & a private backyard built for entertaining. Check out our TOP 7 reasons why you'll want to make this house your home! #7: PRIME DOON SOUTH LOCATION: Located on a quiet cul-de-sac in the heart of Doon South, you’re minutes from top-rated schools, Conestoga College, parks & Hwy 401. #6: CURB APPEAL An exposed aggregate walkway and double-wide driveway lead to a grand stone-and-brick exterior with an inviting front porch. #5: BRIGHT & BALANCED MAIN FLOOR The spacious main floor is functional and carpet-free, with hardwood and tile flooring & California shutters throughout. The living room has large windows & a gas fireplace set against a custom wood feature wall and built-ins.#4: SPACIOUS EAT-IN KITCHEN The kitchen features abundant cabinetry with crown moulding, quartz countertops & a large island. A formal dining room with a tray ceiling and dual accent walls provides a more polished vibe.#3: LOW-MAINTENANCE BACKYARD The fully fenced, low-maintenance backyard is built for both privacy and ease. The 2nd-floor covered deck with privacy louvres spans the full width of the house, plus a lower-level walkout covered patio. #2: BRIGHT & SPACIOUS BEDROOMS Upstairs, there are 4 carpet-free bedrooms & a 2nd-level laundry room. The primary suite is a standout, with French doors, a designer accent wall, dual walk-in closets and a 5-piece ensuite. #1: WALKOUT BASEMENT WITH IN-LAW POTENTIAL: There’s a large rec room with a three-sided gas fireplace, a kitchenette with breakfast bar and granite countertops, room for a home office or gym, and a fifth bedroom with French doors and a walk-in closet. You’ll also find a 3-piece bathroom with a shower, plenty of storage, and a second laundry room. From this versatile and fully finished lower level, walk out directly to the covered exposed aggregate patio and enjoy easy access to the backyard. (id:59911)
RE/MAX Twin City Realty Inc.
265 Westcourt Place Unit# 808
Waterloo, Ontario
Welcome to The Beechmount! This beautifully renovated 2-bedroom, 2-bathroom condo offers 1,385 square feet of stylish living just minutes from UpTown Waterloo and Waterloo Park. Start your mornings or unwind in the evenings in the spacious sunroom, soaking in stunning westerly views of Maple Hills Creek—a perfect backdrop for your coffee or glass of wine. The heart of this home is the open-concept kitchen, dining, and living area, where gorgeous hardwood floors flow throughout. The gourmet kitchen is a showstopper, featuring: A large quartz island with breakfast bar, high-end custom cabinetry, stylish backsplash, and stainless steel appliances. The primary bedroom includes more hardwood, ample closet space, and a fully updated 3-piece ensuite with a step-in glass shower, sleek vanity, and quartz counters. Additional features include: In-suite laundry, hall closet and storage locker. Premium amenities in The Beechmount include a fitness room, library/reading area, party room, games room, and guest suite—perfect for entertaining and hosting. Don’t miss your chance to own this thoughtfully upgraded, move-in-ready home in one of Waterloo’s most desirable buildings. (id:59911)
Mcintyre Real Estate Services Inc.
112 Stone Zack Lane
Blue Mountains, Ontario
Chic, bold, timeless. This striking custom-built residence stands apart with its clean lines, dark grey concrete panels, and warm natural wood accents. With expansive windows and bright, airy spaces, this home evokes an air of grandeur and sophistication. Every element of the design is a testament to masterful craftsmanship, where building materials, fixtures, and accessories have been meticulously chosen to achieve a sense of balance and refinement. This home is not just a place to live it's a lifestyle, offering the perfect balance of luxury, leisure, and connection to nature. Nestled in a prime location that grants access to world-class golfing, skiing and hiking. Jump on your golf cart and head to the exclusive Georgian Bay Club. Upon stepping through the imposing ten-foot-high front door, you arrive at the lounge, which opens to a beautifully landscaped backyard oasis. Whether hosting summer soires or intimate gatherings, this space has it all: a sparkling pool, inviting hot tub, cozy outdoor fireplace, state-of-the-art BBQ, and heat lamps to ensure comfort during cooler nights. At the heart of the main floor is a modern culinary kitchen with matte black cabinets, top-of-the-line appliances, and an 18-long island with a Dekton countertop. The fully equipped prep kitchen/ butler's pantry discreetly concealed behind the main kitchen has been designed with entertaining at a grand scale being top of mind. On cold winter evenings, cozy up in front of the fireplace in the comfortable sunken living room reminiscent of a mid-century modern home in L.A.Sumptuous main floor primary retreat for ultimate privacy and convenience complete with his/her walk-in closet, spa/like ensuite bath. The lower level is designed with family fun and relaxation in mind. One room, a golf aficionado's dream, houses a state-of-the-art indoor golf simulator by InHome Golf. Adjacent to this space is a soundproof music room. Just under 2 hours to Toronto. Exempt from Canadas Foreign Buyer Ban. (id:59911)
Sotheby's International Realty Canada
7 Westminister Court
Chatham-Kent, Ontario
Location, location! Located on a quiet cul-de-sac just minutes from shopping and schools, is this well-maintained raised bungalow that offers 3+1 bedrooms, 2 full bathrooms and a double-car garage with cedar lined backyard for privacy. The sunlit foyer offers large windows cascading in pools of natural light as you make your way up to the large formal living room and dining area that's perfect for hosting family gatherings. Just steps away is a well laid out eat-in kitchen that offers ample cabinet and counter space, with sliding patio doors that lead out to the perfect space to BBQ during warm summer months. The main floor offers a large primary bedroom with double closets and an ensuite privilege bathroom. Two additional bedrooms with large windows complete the upper level. Make your way to the lower level recreation room with fireplace, full 3 pc bathroom and bedroom that can also be used for a home office or den. The unfinished space is spacious with utility and laundry, and can really add to the square footage of the home if finished. This one-owner home has been well cared for and offers a premium location for any family. (id:59911)
Revel Realty Inc.
70 Antiquary Road
Kawartha Lakes, Ontario
Rare Waterfront on Canal Lake, part of the Trent-Severn Waterway! Gorgeous Sunsets on the beautiful sand bottom lake. Great fishing right off the shore! Four-season cozy cottage with 3 bedrooms and an extra bedroom in the loft. Open Concept New Kitchen, Dining and Living Room, Detached Garage, Paved Driveway, Beautiful Gardens, And An Extra Bonus - A Dry Boathouse Turned Into Another bedroom or Man Boat Cave! (id:59911)
Sutton Group-Admiral Realty Inc.
703-705 Partington Avenue
Windsor, Ontario
ATTENTION INVESTORS: IF YOU ARE SEEKING POSITIVE CASH FLOW OPPORTUNITIES, THIS DUPLEX IS AN EXCELLENT INVESTMENT. IT IS LOCATED IN A PRIME AREA NEAR THE UNIVERSITY OF WINDSOR AND THE U.S. BORDER. THE PROPERTY FEATURES 12 BEDROOMS, 4 BATHROOMS, 2.5 KITCHENS, AND 2 LAUNDRY ROOMS, AND IT IS POISED TO GENERATE POSITIVE CASH FLOW. THE HOUSE IS CLEAN, WELL-MAINTAINED, AND MOVE-IN READY. QUICK POSSESSION IS AVAILABLE, ALLOWING YOU TO BEGIN RENTING OUT TO STUDENTS PROMPTLY AND ACHIEVE A SIGNIFICANT RETURN ON YOUR INVESTMENT. (id:59911)
Jdl Realty Inc.
205 - 16 Beckwith Lane
Blue Mountains, Ontario
This Exclusive community is set on ten acres in the centre of natures four-season playground, slope side at Blue Mountain. Georgian Ridge Building has exciting activities just outside your windows and a serene private water-spa with hot and cold pools and sauna onsite, Mountain House is everything you want in chalet living, without the maintenance. This 2 Bed unit will sleep a large family & is only a 20 min walk to the Blue Mountain Village! (id:59911)
Century 21 Best Sellers Ltd.
540 Niagara Street
St. Catharines, Ontario
Stunning fully renovated bungalow nestled on a large oversized(72 x 163 ft) property in the desirable North End of St. Catharines. Offering over 1600 sq ft of finished living space and completely renovated top to bottom, this home is sure to impress! 2+1 bedrooms, 2 bathrooms and a fully finished basement with in law potential. The main level features a large living room with gas fireplace and an abundance of natural light. The fully renovated kitchen stuns with quartz countertops, brand new stainless steel appliances and opens up to an amazing 3 season sunroom addition, perfect for morning coffee. Spacious primary bedroom with his and hers closets, 3pc bathroom, additional bedroom & separate dining room (or possible 4th bedroom). Fully finished basement with bedroom, bathroom, rec room area, office nook, and a large laundry room/kitchenette. Freshly painted, pot lights & new flooring throughout. Amazing fully fenced pool size backyard features a fish pond, large deck with new pergola, sitting area, single car detached garage with bar seating and window that raises up for entertaining. New asphalt driveway with parking for up to 6 cars. Excellent highway access and close to schools, parks, biking/walking trails, hospitals & shopping. Metal roof, newer eavestroughs & downspouts, new siding, new front & back decks, front walkway as well as lighting and electrical. All appliances, furnace, ac & water heater(owned) replaced 2024. Amazing curb appeal and gardens throughout! (id:59911)
RE/MAX Escarpment Realty Inc.
1006 - 695 Richmond Street
London East, Ontario
Prime downtown location, right on Richmond St. Walk to restaurants, bars, shops, popular venues & parks. East and quick commute to UWO & Fanshawe College. Spacious 2 bedrooms, 2 full bath unit has been updated with hardwood floors. Approximately 1368 sqft taken from builders plan . The building is equipped with a pool, sauna, gym and 24 hour concierge. Quick possession is available. (id:59911)
RE/MAX Royal Properties Realty
345 Keewatin Avenue
Kitchener, Ontario
This tidy three-bedroom family home offers an ideal spot for any new or growing family to put down roots in Waterloo Region! Set in the eastern Kitchener neighbourhood of Grand River North, youll be conveniently located under 15 minutes from the urban core, less than 10 minutes from the expressway and 401, and just a stones throw from Highway 7 en-route to Guelph. The main level of 345 Keewatin Avenueopens up from the entryway, past the powder room and attached single garage, to a free-flowing kitchen, dining and living space at the rear of the home great for keeping tabs on the kids while dinners underway. Sliding doors off the main living space open out to a fully fenced rear yard with a deck for enjoying the summer sunshine coming our way soon, as well as enough space for the little ones to keep themselves busy outdoors. Heading upstairs, youll find three well-proportioned bedrooms. The primary suite at the front of the home boasts a sizable walk-in closet, and shares the four-piece family bathroom with the additional two rooms farther down along the hall. All the way back downstairs lies an unspoilt basement a great canvas for your own creative impulses, and a space waiting to apply itself to whatever your familys needs may be. Grand River North offers great access to schools, public transit options, and hiking and cycling trails along the Grand River, just a few minutes by foot from your front door. (id:59911)
Chestnut Park Realty(Southwestern Ontario) Ltd
402 - 85 Duke Street S
Kitchener, Ontario
Welcome to 85 Duke Street West. This well equipped two bedroom, two bathroom condo features quartz countertops, stainless steel appliances (fridge, stove, and dishwasher), floor to ceiling oversized windows overlooking the cityscape below, a spacious balcony, and your own locker and underground parking space. Located in the heart of Kitchener's downtown core, everything you could possibly want is just steps away including: amazing restaurants, local shops, an LRT stop, The Museum, and just a 5 minute stroll to Victoria Park. The building is also full service with wonderful amenities that include a party room, outdoor lounge, concierge, etc. If you're a young professional, first-time home buyer, downsizer, or investor, this unit and building have exactly what you need. Book your showing today! (id:59911)
RE/MAX Twin City Realty Inc.
570 Phillip Street E
Gravenhurst, Ontario
Discover this beautifully maintained waterfront residence that blends the serenity of lakeside living with modern conveniences, including municipal water and sewer services. This two-story brick home offers direct access to Gull Lake, renowned for its pristine, hard-packed sand beachperfect for swimming, kayaking, and other water activities. The property features a new floating dock, making it easy to launch your boat or watercraft, and a relaxing hot tub to unwind while enjoying the lake views.Spanning over 2,200 square feet, the home boasts elegant hardwood flooring throughout. It offers multiple inviting spaces for gatherings, with the Muskoka Room providing panoramic views of Gull Lake and Rotary Parks tall pinesideal for summer lounging. During cooler months, the cozy family room with a striking stone fireplace creates a warm retreat.The generous kitchen, overlooking the lake, is perfect for entertaining and offers walkout access to the patio & waters edge. The upper level features three bedrooms, including a spacious primary suite with a walkout deck, a sizable 300 square feet, and a private three-piece ensuite. An additional bedroom or den on the main floor.The property includes a large 30 by 23-foot garage with two storage rooms and a secondary driveway, supporting large gatherings and additional parking. Located just steps from Gull Lake Park, residents can enjoy evenings at Music on the Barge and partake in park amenities such as baseball diamonds, tennis and volleyball courts, and a childrens playground.With easy access to downtown Gravenhurst, Crunch Fitness, the YMCA, and other local attractions. The close proximity to major highways also makes commuting effortless. This spacious two-story retreat on Gull Lake invites you to indulge in water-based recreation and create lasting memories.**Furniture can be included in the sale, allowing you to operate a turnkey Airbnb business. Additionally, financial documents available to verify Airbnb income. (id:59911)
RE/MAX Premier Inc.
613 - 150 Main Street W
Hamilton, Ontario
Luxury Condo in the Heart of Hamilton Prime Location!Experience upscale urban living in this stunning spacious 1-bedroom + den condo, featuring two full bathrooms. Situated in downtown Hamilton, this high-end residence boasts high ceilings, sleek granite countertops, stainless steel appliances, and floor-to-ceiling windows in both the living room and primary bedroom. Enjoy top-tier amenities, including an indoor pool, fitness center, party room, theatre room, rooftop terrace with BBQs, and 24-hour concierge service. Conveniently located just minutes from McMaster University, Mohawk College, Hamilton General Hospital, and Highway 403, this property is ideal for investors or those seeking luxury and convenience. Steps from GO Station, Jackson Square, shopping centers, restaurants, and entertainment. Dont miss this incredible opportunityschedule your viewing today! Watch 3D virtual tour in the link. (id:59911)
Homelife Landmark Realty Inc.
40764 Forks Road
Wainfleet, Ontario
Welcome to 40746 Forks Road, located in the serene community of Wainfleet. This charming 4 bedroom custom built home offers a fantastic combination of curb appeal, functionality and endless possibilities. Want to build a greenhouse? There's room for that! The upper level features three bedrooms and a full washroom, all filled with natural light. The main level includes a cozy family room with wood stove, an additional bedroom, and another full washroom offering excellent potential for creating an in-law suite or separate living area. The private backyard provides a serene space to relax by the pond or entertain. Nestled on a 12 acre lot with a circular driveway and parking for 10 cars, this home is beautifully landscaped with spectacular perennial gardens and 1400 trees planted before the house was built in 1980. Bonus barn structure can also be used as a workshop with hydro already hooked up. Why not make this your dream home? (id:59911)
Ipro Realty Ltd
76 - 2111 Montreal Road
Ottawa, Ontario
Welcome to spacious Townhome in the Heart of Beacon Hill North. This 4-bedroom home nestled in the heart of Ottawa. Beautifully laid-out residence offers a perfect blend of comfort and functionality, ideal for growing families or those seeking extra space to live and work. Enjoy a spacious living room with a cozy gas fireplace, a separate dining area, and a bright kitchen with specious eating area. The separate dining area provides an elegant setting for hosting dinner parties. Upstairs you will find 4 generously sized bedrooms and a full bathroom, offering privacy and relaxation for the whole family. The fully finished basement features a second washroom and recreation room ideal for entertaining guests, creating a home theatre, or setting up a play area. Located within the catchment area for Colonel By Secondary School, renowned for its International Baccalaureate program. Convenient Transit: A short walk to the upcoming Montréal LRT Station, part of Ottawas Stage 2 O-Train expansion, set to open in near future! Proximity to parks, green spaces, and community centers offers ample options for outdoor activities and community engagement (id:59911)
Tfn Realty Inc.
26 Beachwalk Crescent
Fort Erie, Ontario
Welcome to beachside living in the beautiful BEACHWALK community. This brand new open concept 1924sqft bungaloft boasts over 100k in exquisite upgrades. Featuring 3 beds, 2.5 baths, vaulted dining/living room with gas fireplace, stunning two-tone kitchen with extended uppers, SS appliances, quartz countertops, tile backsplash, large island, and a spacious pantry hidden by sleek pocket door. A second pocket door reveals the main floor laundry room with built-in sink and countertop which also includes access to the garage and unfinished basement. Large main floor primary bedroom offers a spa-like 4 piece ensuite and large walk-in closet. Up the oak stained staircase to the second floor reveals spacious loft overlooking dining/living room with upgraded railing. Down the hall you'll find the third bedroom with access to a stunning shared 4 piece bathroom with ensuite privileges'. Quality craftsmanship and thought is evident in the stunning home. Grass/landscaping done (id:59911)
RE/MAX Escarpment Realty Inc.

