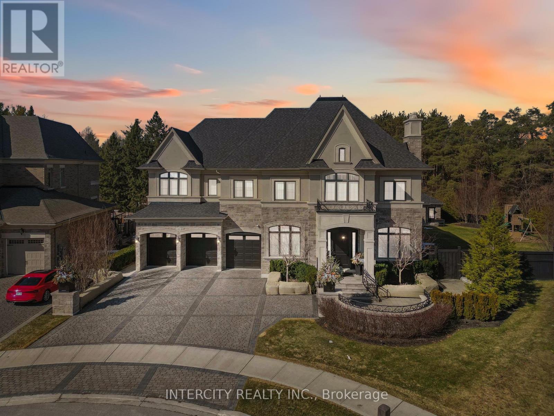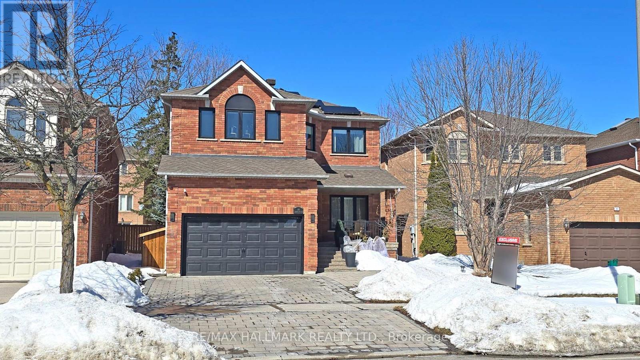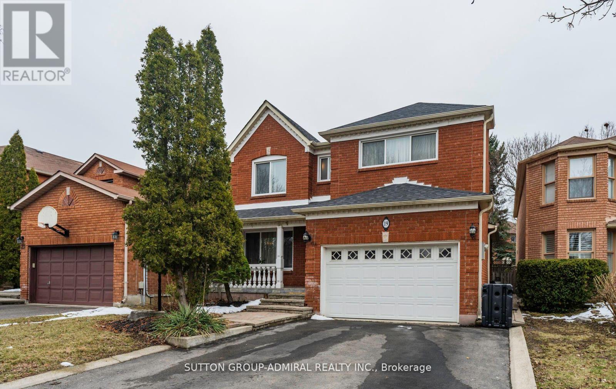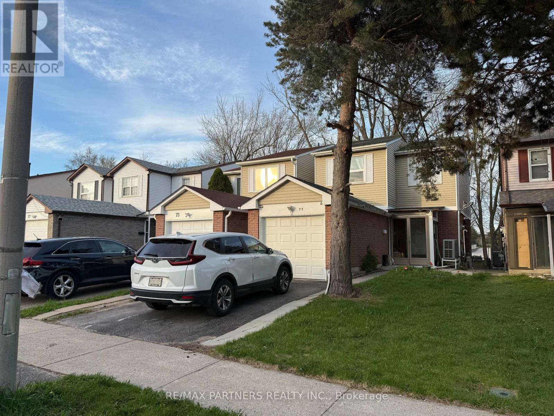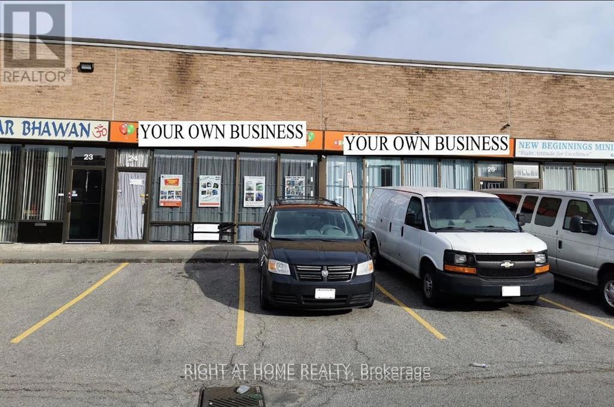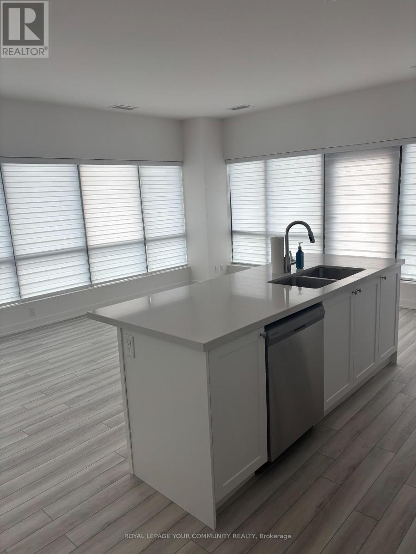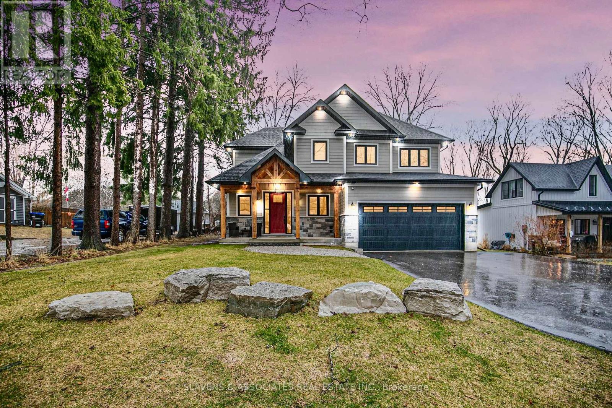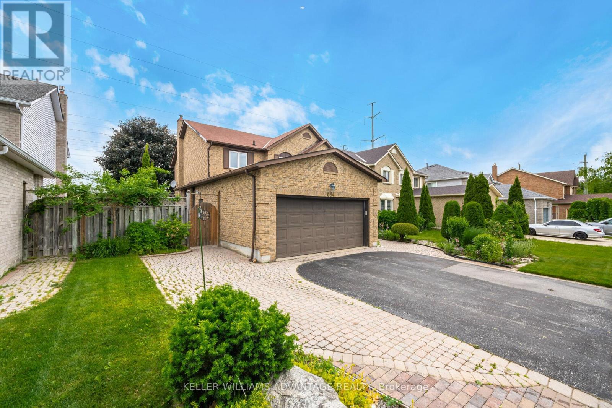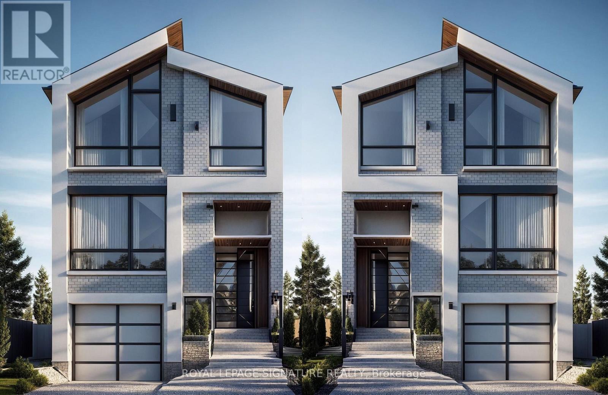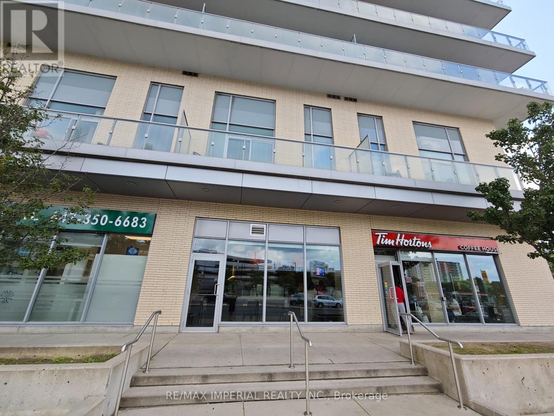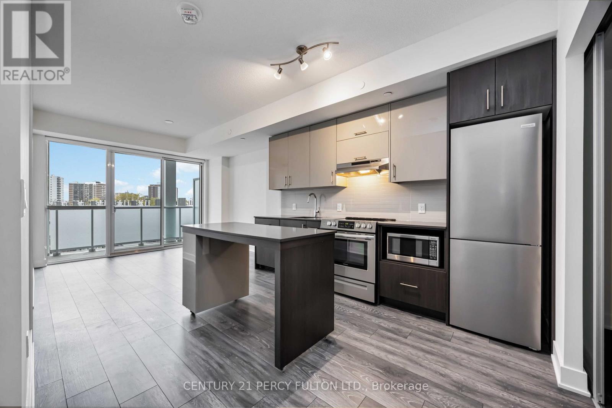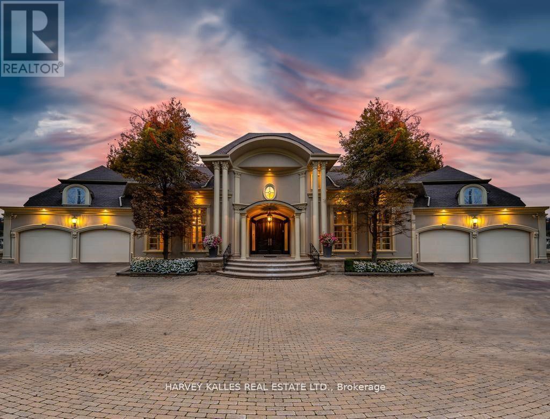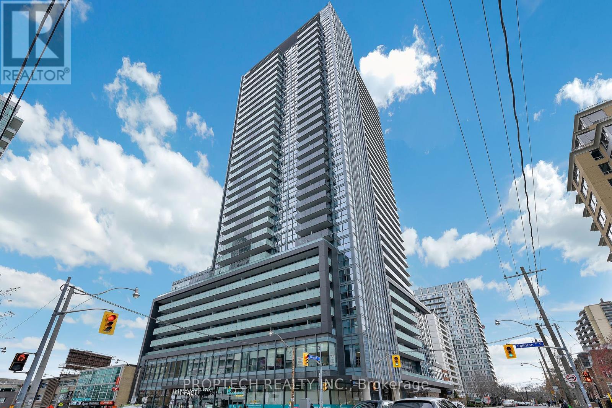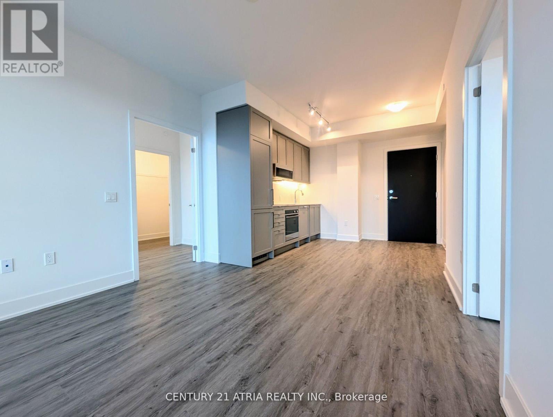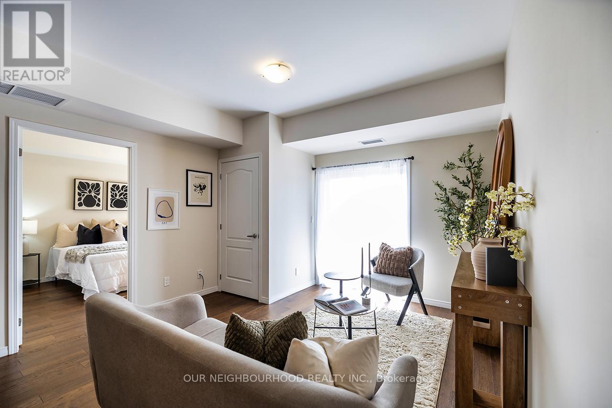60 James Stokes Court
King, Ontario
Welcome to 60 James Stokes Crt, a luxurious estate nestled in the heart of King City's most coveted neighbourhood. This stunning residence, situated on one of the largest and most private ravine lots in the Kingsview Manors community, spans approximately 10,000sqft. of meticulously finished living space. This expansive home offers unparalleled quality, craftsmanship and care T/O, boasting premium hardwood, exquisite millwork, custom casings, plaster mouldings and a 3 level Built-in Elevator. The gourmet chef's kitchen is equipped with top-of-the-line Subzero, Wolf, and Miele appliances, including a 48" Wolf gas range, built-in double wall ovens, and a Miele steam oven. A dedicated servery with built-in Miele coffee machine & Subzero wine fridge adds to the convenience and elegance of this home. The spacious living and family rooms offer two distinct areas of comfort, with a gas fireplace in the living and electric fireplace in the family room. The opulent primary suite is a true retreat, complete with a massive custom walk-in closet, a gas fireplace, and a spa-like 5-piece ensuite featuring a stand-alone soaker tub, double vanity, and an expansive Spa shower. Three additional generously sized bedrooms on the upper level, all with custom closet organizers, ensure's ample space for family and guests. The fully finished basement with 10' ceilings includes a custom kitchen, wet bar, home gym, cold cellar, laundry room, dining area, family room, 3-pc bath, 2-pc powder room, and a walk-up to the backyard as well as to the garage---ideal for live-in in-law or nanny accommodation. Outside, the property is an entertainer's dream. A 20' x 40' saltwater pool, outdoor kitchen, cabana with vaulted cedar ceiling and custom built-in wood burning pizza oven, and a children's playground to complete the outdoor oasis. A heated triple-car garage with custom cabinetry, heated & epoxy flooring. With a wealth of modern amenities, this property is an exquisite tribute to King City luxury (id:59911)
Intercity Realty Inc.
88 Canyon Hill Avenue
Richmond Hill, Ontario
Stunning newly renovated detached home in the heart of Richmond Hill! Featuring 4+1 bedrooms,a spacious 2+2 garage,and a finished basement with a separateenrianceperteetfor iLaw sulleor rental potential.chrouenour, open-concept sivine spaces.and a cherkitchen. Prime location close to top schools, parks, shopping, and transit. A must-see property today (id:59911)
RE/MAX Hallmark Realty Ltd.
19 Maxwell Court
Vaughan, Ontario
Rarely available! Demand, Private, Child-friendly Court in prime Thornhill location! Sunny, South-facing lot. Bright & Spacious 2,918 SF home featuring 4 bedrooms, 5 washrooms (3 on 2nd floor), main floor office & main floor Laundry/Entry Garage. The function layout allows for gatherings w/family & friends in the large combined living-dining room & in the family-size eat-in kitchen. Enjoy the beautiful sunshine in every room through the large Windows. Well-proportioned bedrooms. New Oak Plank Engineered hardwood & Hi Baseboards (2nd floor). Smooth Ceilings (MnFlr). Skylite. Fully finished basement with a Huge Rec room (accommodates a gym, a work station and an entertainment area). And a great-room that can be used as "teenager's quarters" or live-in nanny. Steps to public transit & YRT Transit Hub; Magnificent park at the end of the Cul-de-Sac! 5 min Walk to Rosedale Heights Elementary and Westmount High School, Community Centre, Theatre, Walmart, Shoppers, Promenade Mall, Medical Offices, Starbucks, TNT! 2 Minutes drive to Hwy 7/ETR. (id:59911)
Sutton Group-Admiral Realty Inc.
2301 Crystal Beach Road
Innisfil, Ontario
Stunning waterfront property for sale nestled in the heart of Innisfil. Experience Serene waterfront living in this charming and cozy four-season bungalow with breathtaking views of Lake Simcoe. 33ft waterfront offering sandy bottom for young families and swimmers located steps away from Innisfil beach park. This property features a completely refurbished,two-bedroom, one washroom with open concept living space creating a bright atmosphere. Good size kitchen with ample counter and cupboard space for entertaining. Living room has sliding doors to your family size deck, with gas BBQ hookup, which faces the waterfront. Bonus; newly built in 2021 oversized two-car detached garage, heated and insulated with 60 amp, perfect for a buyer who dreams about plenty of storage and parking for boats, jet skis and waterfront essentials. Close to shopping, school, cafe, restaurants & 14 min. to the 400 for easy commute to Toronto. **Don't miss out on this opportunity for waterfront living**. **EXTRAS** ** please note: camera on premises and is LIVE** (id:59911)
RE/MAX Crosstown Realty Inc.
73 Treetops Court
Toronto, Ontario
This bright and well-maintained detached home is nestled in the highly sought-after Milliken community. Offering great income potential, the property features 3+2 spacious bedrooms and 3 bathrooms on the main and upper floors, plus a fully finished basement with 2 bedrooms, a kitchen, and a bathroom complete with a separate entrance. Conveniently located steps from TTC transit, schools, shopping, and parks.Whether you're seeking an ideal family home or a fantastic investment opportunity, this versatile property has it all. Don't miss your chance to call it yours! ** This is a linked property.** (id:59911)
RE/MAX Partners Realty Inc.
25 - 50 Weybright Court
Toronto, Ontario
Looking for investor buyer. The unit is leased. Spacious unit with total 1460 Sf., including 1340 SF industrial space and some office area as well as a mezzanine. Great Location at Midland and Sheppard. Close To Hwy 401, 404, DVP, TTC. Minutes To Subway Station, TTC at Doorstep. Tenant pays for Property Taxes, insurance and Maintenance Fees. Unit sold together with unit 24 (id:59911)
Right At Home Realty
1102 - 55 Clarington Boulevard
Clarington, Ontario
2 bedroom condo (id:59911)
Royal LePage Your Community Realty
1177 2nd Line S
Oro-Medonte, Ontario
Introducing a one-of-a-kind, custom-built masterpiece nestled in the heart of Shanty Bay's lower village, just a stone's throw from the water's edge. This recently built, approximately 3000 SF of living space, two-storey home exudes elegance and charm at every turn. As you enter, you'll be greeted by a grand post and beam front entranceway, adorned with finished cedar ceilings and accent lighting, setting the stage for the exquisite interior that awaits. The main floor showcases a stunning stone fireplace, vaulted ceilings, and an open staircase, creating a welcoming ambiance perfect for entertaining. The gourmet kitchen is a chef's delight, boasting luxury finishes, a walk-in pantry, and a spacious dining area. Plus, you'll love the convenience of the large mudroom with custom built-in cubbies, seamlessly connecting to the heated garage and front entry. Furthermore, this space is equipped with pre-wired, built in speakers, main floor electric blinds and a laundry chute for your convenience. Upstairs, the indulgence continues with a master bedroom featuring an ensuite and custom built-ins, along with three additional bedrooms each equipped with their own custom closets. This is more than just a home it's a lifestyle! (id:59911)
Slavens & Associates Real Estate Inc.
694 Amaretto Avenue
Pickering, Ontario
Brand New Legal Basement Apartment in Prime Amberlea, Pickering! Be the first to live in this never-before-occupied, beautifully finished legal basement apartment in the sought-after Amberlea neighbourhood. This spacious unit features a generous one-bedroom layout with an additional recreation room that can easily function as a second bedroom or home office. Enjoy the convenience of two full bathrooms and private ensuite laundry. Located in a family-friendly area known for top-rated schools, lush parks, and excellent recreational amenities. Commuters will appreciate easy access to major highways, while daily errands are a breeze with Amberlea Plaza just moments away offering Metro, TD Bank, Rexall, Pizza Pizza, Dollarama, OrangeTheory Fitness, and more. Includes one dedicated parking spot. A perfect blend of comfort, convenience, and community dont miss this opportunity! Utilities to be split according to number of occupants living downstairs. *LL moving fire door to top of stairs* (id:59911)
Keller Williams Advantage Realty
75 Westbourne Avenue
Toronto, Ontario
***Attention Builders, Investors, and End Users! Severance has been approved and finalized! This is a fantastic opportunity to build two detached 2,170 sq.ft. homes on a gorgeous clear lot in the highly desirable Clairlea-Birchmount neighbourhood or apply for revision to build two 4-plex homes! Architectural plans and drawings are complete and approved for the construction of two modern 2-storey homes, each offering 2,170 sq ft of living space with 4 bedrooms, 5 bathrooms, integral garage, open concept main floor, high ceilings, and surrounding windows that flood the space with natural light. The homes are ready to build or you can maintain the existing well-maintained detached bungalow and build in the future! The existing bungalow is freshly painted and features pot lights throughout, a bright kitchen with stainless steel appliances, large windows, and two spacious bedrooms, including a primary bedroom with a walkout to a deck and a massive den that can be used as an office, or walk-in closet. The finished basement with separate entrance adds valuable living space with two additional bedrooms, a second kitchen, a 3-piece bathroom, and a large rec room ideal for rental potential. Don't miss this unique opportunity to live, invest, or build in one of Toronto's most sought-after pockets! (id:59911)
Royal LePage Signature Realty
1103 - 7 Lorraine Drive
Toronto, Ontario
* Bright and Spacious 3-Bedroom Corner Unit in Prime Toronto Location *. Welcome to this beautifully maintained three-bedroom, two-bathroom corner condo offering stunning, unobstructed southeast views. Featuring laminate flooring throughout, a generous open-concept layout, a large private balcony, and a modern kitchen complete with all major appliances - stove, fridge, dishwasher, microwave, and in-unit laundry. ** Perfectly situated at Yonge and Finch **, this unit is just steps away from the subway, shopping, dining, parks, and daily essentials like Shoppers Drug Mart. The building offers outstanding amenities, including 24-hour concierge service, visitor parking, an indoor pool, gym, sauna, and Jacuzzi delivering both comfort and convenience. *** The unit will be freshly painted, and select appliances may be replaced with brand new ones prior to occupancy ***. (id:59911)
Century 21 Heritage Group Ltd.
1605 - 195 Redpath Avenue
Toronto, Ontario
Welcome To Luxury Citylights On Broadway South Tower, Bright 1+1 Bedroom With 2 Bathrooms. Living Room Walkout To A Large 102 Sq.Ft. South Facing Balcony With Beautiful City View. Public Transit At Doorsteps, Walking Distance To Eglinton Subway Station And The New Eglinton Crosstown Lrt. Close To Shopping, Restaurants, Grocery, Banks. Full Facilities With Outdoor Pools, Gym And Exercise Room, Amphitheater, Party Room Rooftop Garden And More. (id:59911)
Century 21 Heritage Group Ltd.
4 - 70 Forest Manor Road
Toronto, Ontario
Retail unit right next to don mills subway exit. Anchored by Tim Hortons. Surrounded by thousands of condo units in the area. Hvac/handicap washroom/6 treatment rooms in place and more. Best for medical/pharmacy & medical beauty salon practice. Certain type of quick service food allowed. Ample Free Tenant/Retail Parking at the back of the building. Existing tenants include: Tim Hortons/Forest Manor Dental/physiotherapy/optical store, Bubbletea store and hair salon. (Prohibited use: cannabis, Vape & adult shop) T.M.I. ~ $3600/month. (id:59911)
RE/MAX Imperial Realty Inc.
308 - 188 Fairview Mall Drive
Toronto, Ontario
Welcome to the Verde! This 2 Bedroom + Den layout is situated in a quiet location facing the courtyard. Modern Finishes With Floor To ceiling Windows. Open concept living and kitchen space with island. Primary Bedroom with 3-Piece ensuite. Located across Fairview Mall, with direct access to Hwy404 and 401. Ttc Subway Station, Restaurants, Cineplex, Shoppers Drug Mart, T&T Supermarket, Pladium, Library And Many More! (id:59911)
Century 21 Percy Fulton Ltd.
48 Wimpole Drive
Toronto, Ontario
Welcome Home to 48 Wimpole Drive, a breathtaking, freshly renovated home nestled on a gated, estate-sized lot in the prestigious St. Andrews neighborhood. Surrounded by mature trees and lush landscaping, this remarkable home offers true resort-style living in the heart of the city. An Olympic-sized infinity pool, hot tub, cabana, and two outdoor fireplaces are framed by Brazilian Ipe wood decks, creating an outdoor oasis that rivals the finest retreats. Relax in the Finnish and infrared saunas or entertain effortlessly in this private paradise. Inside, the grand foyer stuns with a dramatic two-storey leaded glass skylight and twin Scarlet O'Hara staircases, setting the tone for the opulence throughout. The formal living and dining rooms feature soaring ceilings and intricate crown mouldings that elevate every gathering. At the heart of the home is a handcrafted Falcon kitchen with leather-finished granite, copper accents, built-in appliances, and a servery designed for both beauty and function. A richly paneled main-floor office offers a quiet escape with its own separate walk-out. The primary ensuite is pure indulgence: wrapped in Calacatta marble, featuring dual rain showers, and a solid wood double vanity. Additional highlights include an elevator shaft, butlers kitchenette, and exquisite custom detailing throughout.48 Wimpole is more than a home its a statement of grace, comfort, and elegant design. (id:59911)
Harvey Kalles Real Estate Ltd.
2nd Floor - 80 Sherwood Avenue
Toronto, Ontario
Charming second-floor unit with private walkout to deck overlooking a beautifully deep backyard. Bright and spacious layout. Prime location just steps to Sherwood Park, top-rated restaurants, shops, and TTC access. Great opportunity in a sought-after neighborhood! (id:59911)
Homelife/vision Realty Inc.
706 - 125 Redpath Avenue
Toronto, Ontario
The Eglinton By Menkes! Located In The Heart Of Midtown. Most Functional 1 Bedroom + Den Layout In The Entire Building With 2 Full Baths. Spacious Den W/ Door Can Be Used As Work From Home Office Or 2nd Bedroom. Open Concept Kitchen Quartz Countertop And Laminate Throughout, Floor To Ceiling Windows. Steps From Shopping Centre, Restaurants And Subway. Ideal For Young Professionals. (id:59911)
Proptech Realty Inc.
Ph12 - 195 Redpath Avenue
Toronto, Ontario
A Must see 2 BED + 2 BATH rare corner PENT-HOUSE UNIT !Welcome To Citylights. On Broadway South Tower. Architecturally Stunning, Professionally Designed Amenities, Craftsmanship & Breathtaking Interior Designs. Walking Distance To Subway W/ Endless Restaurants & Shops! Enjoy Over 28,000 Sq/Ft Of Designer-Selected Amenities, Including A Spacious Party Room With A Bar, Chefs Kitchen With Private Dining, Lounge Areas, Meeting Rooms, And A State-Of-The-Art Fitness Center With Yoga, Cardio, Fit-Box, Strength Training Area, And A Badminton/Basketball Court. Also Featured Are Steam Rooms, An Outdoor Amphitheater, A Gorgeous Rooftop With 2 Pools, BBQ/Patio Area, and an Outdoor Lounge. Enjoy luxurious city living with everything you need right at your doorstep! (id:59911)
Kingsway Real Estate
808 - 250 Lawrence Avenue
Toronto, Ontario
BUILDER DIRECT - BRAND NEW - Spacious Two Bedroom Suite At 250 Lawrence At Avenue Rd By Graywood Developments. Ideal split-bedroom layout. 250 Lawrence Backs Onto The Douglas Greenbelt & Is close To Bedford Park, Lawrence Subway, 401, Downsview Park, York University, Havergal College. This Luxurious Suite Features An Open Floor Plan With Floor To Ceiling Windows. 1 Parking and Locker Included (id:59911)
Century 21 Atria Realty Inc.
0000 Middle Ridge Road
Brighton, Ontario
Discover the perfect canvas for your dream home on this remarkable 20+ acre parcel of vacant land, ideally located at the end of a quiet dead-end road for ultimate privacy and tranquility. This prime property backs onto the 7th hole of the prestigious Timber Ridge Golf Course, offering scenic views and a truly one-of-a-kind setting. Surrounded by a community of custom-built executive homes, this is a rare opportunity to design and build your forever home in a highly sought-after location. Whether you're envisioning a private estate or a serene country retreat, this exceptional property offers the space, setting, and surroundings to bring your vision to life. (id:59911)
Exit Realty Group
76 York River Drive
Bancroft, Ontario
Bancroft - This immaculate 4 bedroom family home is only minutes to town & all amenities. Fabulous backyard with .75 acres has ample room for kids to play. This 2 story home would make an excellent multi family home with room for a granny suite in the basement. Bright, main floor with a huge kitchen, breakfast nook, formal dining room, living room, 2 piece bathroom. Lovely family room facing the backyard offers a great view of the yard and patio doors leading to the back deck. Kitchen also has garden doors to a private patio. Upstairs features a large master with ensuite, 3 other bedrooms, laundry room anda 4 piece bathroom. Basement has another rec room/games room, cold room & lots of storage in the 2 utility rooms. There is an attached double garage plus a second detached garage that can be used as a spacious workshop or is great for storing the toys. Home also has a paved driveway, is well treed and very economical to heat. Recent upgrades include: propane furnace installed in 2021, central air installed in 2019, new dishwasher and stove in 2021. *** Hydro approx $110 per month, propane $2500 for the season, rented hot water tank $20.59 per month, water bill approx $50 per month, propane tank rental is $112.00 per year. Bell Fibre is installed on the street and available for hook up. Septic was installed in 1985 and pumped in Nov 2024. *** (id:59911)
RE/MAX Country Classics Ltd.
486 County Rd 18-3 Park Meadow Lane
Prince Edward County, Ontario
*** This Mobile unit is located on a Seasonal land lease resort*** -- Purchase price not subject to HST-- This 3 Bed + Den unit comes fully furnished and stocked ready for your enjoyment. Clean, bright, cared for, spacious and conveniently located away from the crowd for those who enjoy some extra privacy are some of the words that comes to mind. Unlike similar cottages, this 540Sqft unit features a 370Sqft sunroom for a grand total 910Sqft of living space. In the Master bedroom you will find a generous closet for your everyday wears. The kids rooms (at the front of the unit) are furnished with bunkbeds for that real cottage experience. The bathroom is equipped with a glass sliding door shower ensuring that little ones and adults enjoy a good scrub after a sandy day. In the Kitchen, stainless steel appliances are your allies for these great meals you will be preparing, and who does not like a gas stove? Let's not forget that the unit is cooled and heated for your season long comfort. The resort is located Minutes from Picton, Sandbanks, Base 31 and the Outlet river granting access to Lake Ontario. The resort is open from May 1st to October 31st. Annual fees of $8,040.00 + HST are payable in 2 installments. 1st installment due on Nov 1st and 2nd Installment due on April 1st. Fees include the following (Lot occupation fee, water & sewer, lawn care, hydro, resort amenities like: Multi-Sport court, rec plex, salt water heated pool, beach, splash pad, playground, events and more). (id:59911)
Royal LePage Proalliance Realty
1601 - 21 Balmuto Street
Toronto, Ontario
Rare Find Luxurious & Bright 2Brs+2 Wrs Unit , Only 4 Units On The Same Floor-Quite & Private.10Ft Smooth Ceiling. Split Layout, No Waste Space, Fantastic East City View. Modern Kitchen With Breakfast Bar & Open Balcony, Hw Floor Throughout. Located At The Heart Of World Class Shopping,Dining,Theatre And Culture District In Trendy Bloor-Yorkville Area, Steps To Yonge/Bloor Subway/Manulife Shops/Uft. (id:59911)
Best Union Realty Inc.
102 - 930 Wentworth Street
Peterborough West, Ontario
Welcome to this bright & spacious nearly 900 sq ft condo. Perfect for first-time buyers or investors! This beautifully maintained unit features fresh paint, hardwood floors throughout, and an open-concept layout designed for comfortable living. Enjoy 2 generously sized bedrooms with walk-in closets, plus 2 full bathrooms for ultimate convenience. The spacious pantry offers extra storage and can easily be converted into an additional closet if needed.This unit comes with 2 owned parking spots and an owned locker, providing plenty of storage space. Located in a prime central location, you're just minutes from shopping, dining, transit, and all essential amenities. Don't miss this fantastic opportunity to own in a sought-after community! (id:59911)
Our Neighbourhood Realty Inc.
