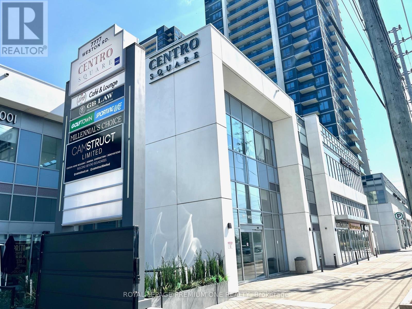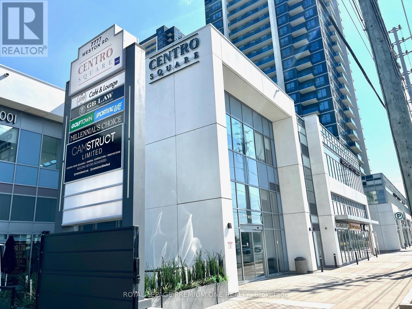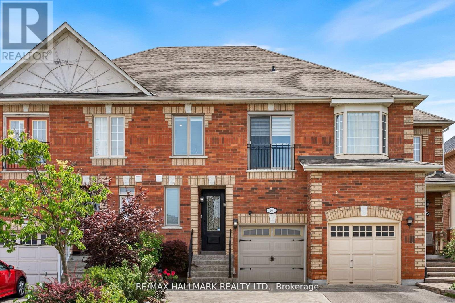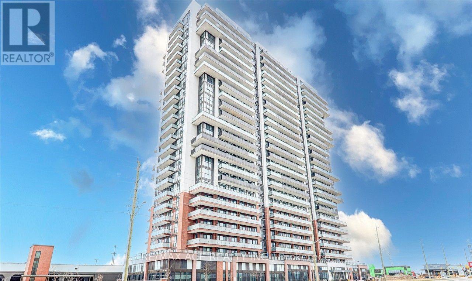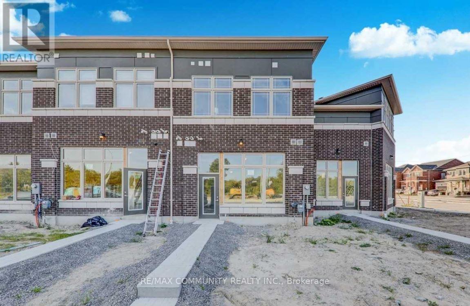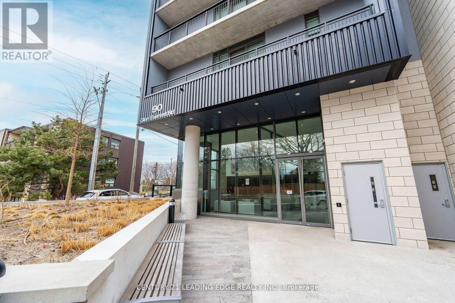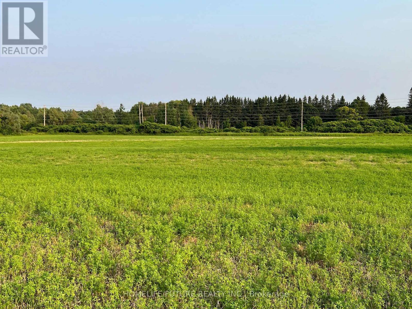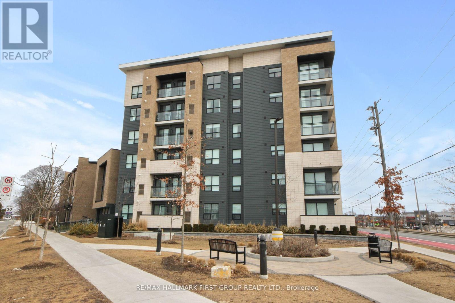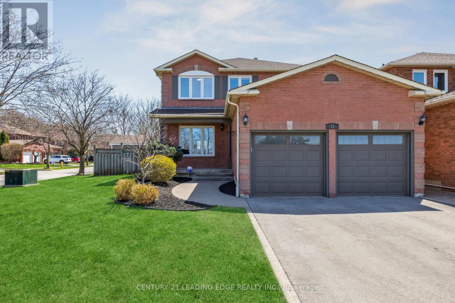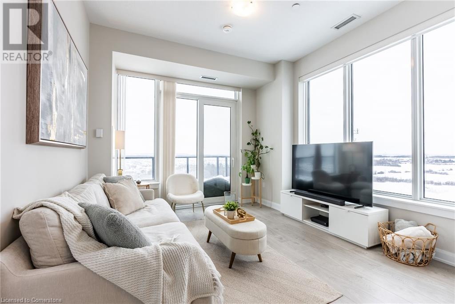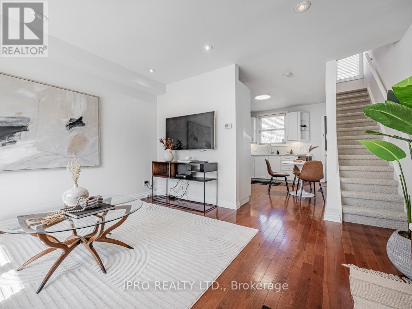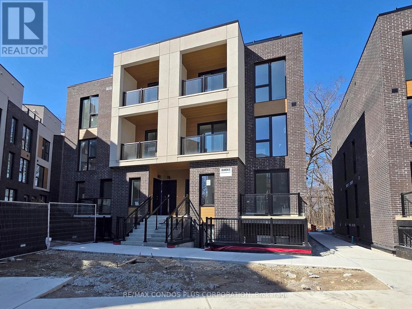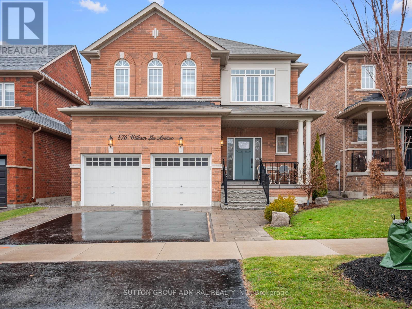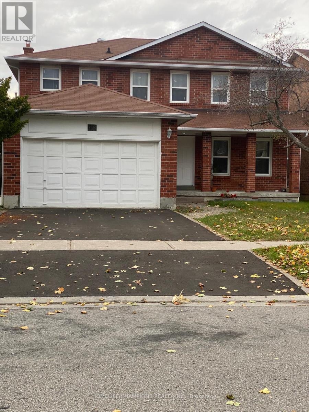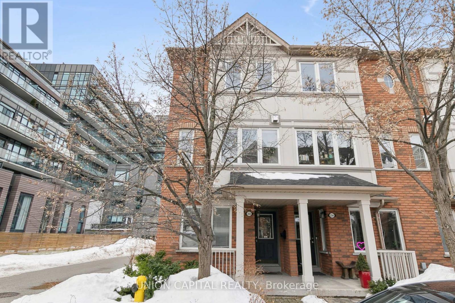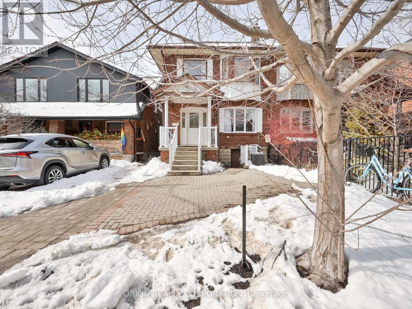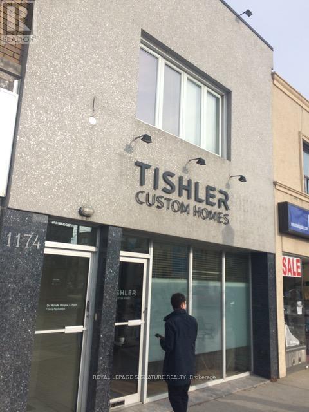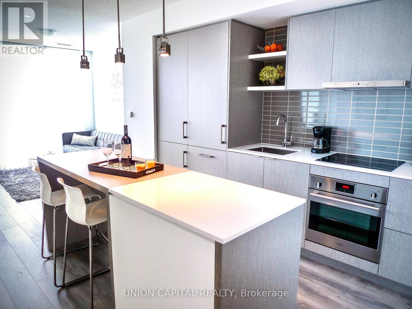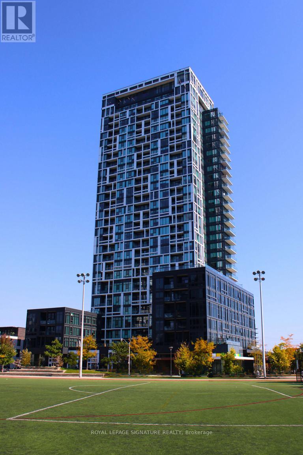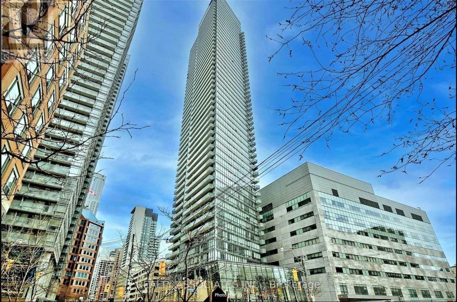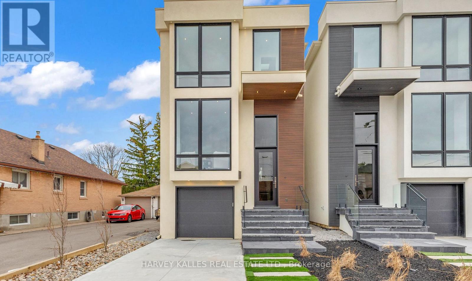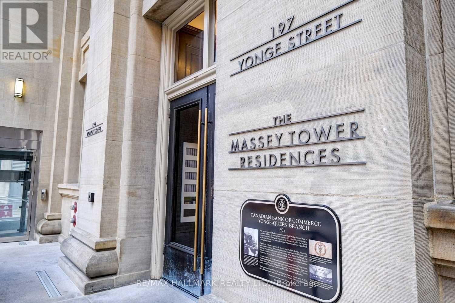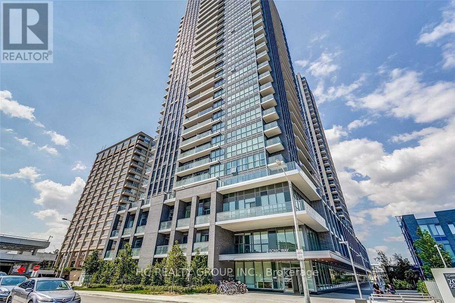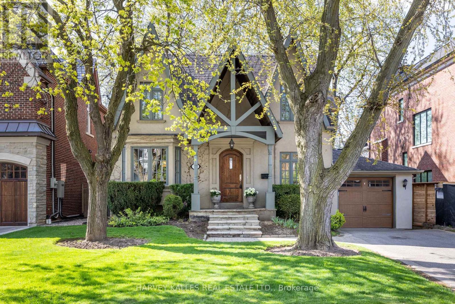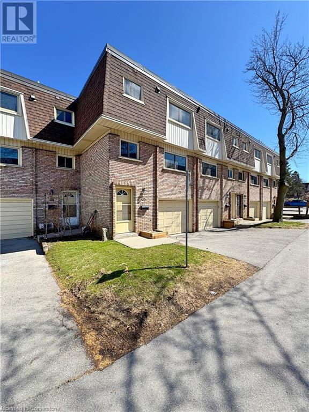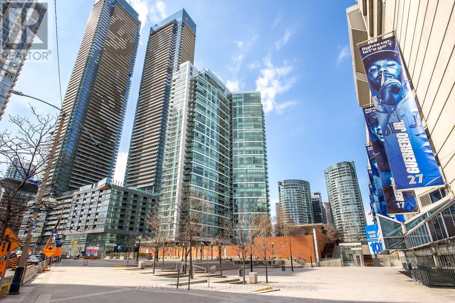303 - 50 Inverlochy Boulevard
Markham, Ontario
Welcome home to 50 Inverlochy Blvd #303, a beautifully updated 2-bed, 2-bath condo in Markham's Royal Orchard neighbourhood with a stunning southeast-facing fully tiled balcony overlooking a serene ravine and lush greenery in the park, perfect for flowers and veggie gardening! This spacious unit features an open-concept kitchen with a peninsula for ample seating, stainless steel appliances, updated countertops, backsplash, and extra cabinetry with under cabinet lighting. The bright great room boasts a stylish built-in unit and elegant crown molding. Enjoy newer laminate flooring throughout, upgraded interior doors, and a modernized full bathroom with a soaker tub, plus a convenient 2-piece ensuite. Bonus!! 2 double-mirrored closets in the primary bedroom and a large in-suite storage room providing an additional storage solution. Residents enjoy exclusive access to the renowned Orchard Club, offering premium amenities including an indoor pool, gym, tennis courts, a party room, billiards, a basketball hall, and more. A short drive to three golf courses, this well-established, pet-friendly community provides a welcoming atmosphere for all. Plus, ample free parking is available nearby. Enjoy the convenience of an all-inclusive maintenance fee covering heat, hydro, water, cable TV, high-speed internet, and home phone. Steps from Yonge St, public transit, the GO train, and the upcoming subway expansion, with easy access to Hwy 7, 407, and 404. (id:59911)
Sutton Group-Admiral Realty Inc.
227 - 7777 Weston Road
Vaughan, Ontario
Welcome to the Shop at Centro Sqaure. Fantastic Opportunity For a Turnkey Salon in the Heart of Vaughan and with Great Exposure. Space can also be converted into Many other Uses and includes a Small Kitchenette and Bathroom. Plenty of Free Public Parking with Direct Access into the Shops. (id:59911)
Royal LePage Premium One Realty
227 - 7777 Weston Road
Vaughan, Ontario
Welcome to the Shops of Centro Square. Amazing Opportunity to Own and Operate Your Own Business within the Heart of Vaughan. Space is currently Operating as a Salon. But With the Possibility to Convert to Your Liking. Includes a small Kitchenette, Bathroom and Plenty of Free Parking with Direct Access into the Shops. This is a Multi- Use Complex with Retail Shops, Restaurants, Food Court, Office Tower and Two High-Rise Residential Buildings. (id:59911)
Royal LePage Premium One Realty
37 Copperstone Crescent
Richmond Hill, Ontario
Welcome to 37 Copperstone Cres, a Beautifully Renovated Home with cutting-edge design, making it one of the most distinctive properties ever listed for sale in Rouge Wood Community History. This 3+1 Bedroom, 4-Bath, 2-Storey freehold Townhome is a one-of-a-kind home combines modern elegance with unparalleled functionality. Large windows flood the space with natural light, highlighting the stunning stone floors on the main level and hardwood on the upper floors. This Chefs dream kitchen is equipped with Thermador and Miele appliances, and custom wood cabinets. Upstairs, three spacious bedrooms await, including a luxurious primary suite with his and hers W/I closet and 7-piece ensuite that promises relaxation and comfort. The finished basement expands the living space, featuring a large bedroom with an ensuite and a versatile rec room. What sets this townhome apart is its strong metal frame construction, incorporating hypoallergenic metal framing that ensure a durable and healthy living environment. High ceilings on both the main and upper floors add to the grandeur of the space, while the smart home technology integrates modern living with ease electrical blinds, and connected lighting enhance the home's functionality. The luxurious Hunter Douglas blinds throughout offer both style and privacy. The living room, with its lovely sliding door, opens to a beautifully landscaped backyard complete with a deck with a a gas line BBQ creating an ideal space for relaxation and outdoor entertaining. The home is also a fully equipped smart home with connected lights and blinds throughout. This rarely available townhome is a true masterpiece, offering an exceptional blend of luxury, technology, and design in a family-friendly neighborhood that's close to top schools, parks, & amenities. (id:59911)
RE/MAX Hallmark Realty Ltd.
Royal LePage Your Community Realty
2902 - 105 Oneida Crescent
Richmond Hill, Ontario
Experience luxury and convenience in the heart of Richmond Hill at the brand-new Era at Yonge Condos. This spacious 1+Den unit with 2 full baths offers a functional, open-concept layout with floor-to-ceiling windows and a large private balcony boasting breathtaking unobstructed views. The versatile den, enclosed with French doors, can serve as a home office or second bedroom. Nestled in a vibrant master-planned community by Pemberton Group, this suite offers an unparalleled urban living experience with modern finishes and resort-style amenities. Steps from public transit, shopping, dining, parks, and top-rated schools, and just minutes from Langstaff GO Station, Yonge Street, Highway 7 & 407, this is an exceptional opportunity to own in one of Richmond Hills most sought-after locations. Features: 9 smooth ceilings, floor-to-ceiling windows, wide-plank floors, quartz counters, glass tile backsplash, undermount lighting, full-size S/S appliances + laundry , multi-purpose den Amenities: Indoor pool/spa and change rooms, gym w/ yoga & Pilates, theatre, party/meeting rooms, lounge, games room, multiple patios with BBQs, 24-hr concierge. Features: 9 smooth ceilings, floor-to-ceiling windows, wide-plank floors, quartz counters, glass tile backsplash, under-mount lighting, full-size S/S appliances + laundry , multi-purpose den! (id:59911)
Rock Star Real Estate Inc.
5429 Second Avenue
Niagara Falls, Ontario
Charming 3 bedroom, 1 bathroom home located a short walk from the world-famous Clifton Hill and Niagara Falls! Perfectly positioned near one of the country's most popular tourist destinations, this home (which is available fully furnished) offers an exceptional opportunity for investors, or those seeking a vibrant lifestyle near the action. Featuring a charming front porch with newly competed wood staircase, this home invites you to relax and take in the lively surroundings. Inside is a very spacious layout filled with natural light, comfortable living areas, and tasteful furnishings ready for immediate move-in or rental use. With an unbeatable location and turn-key convenience, this property is a fantastic place to call home or to add to a growing portfolio. (id:59911)
The Agency
2208 - 2550 Simcoe Street N
Oshawa, Ontario
Discover this stunning 2-bedroom, 2-bathroom corner unit for lease in one of Oshawa's most desirable locations! As one of the largest units in the building, this bright and modern condo features 9 ceilings, laminated flooring, and an open-concept layout. The sleek kitchen boasts stainless steel appliances, including a fridge, stove, microwave, and paneled dishwasher, while the in-suite laundry adds extra convenience. Enjoy breathtaking south and west views from the expansive wrap-around balcony, perfect for relaxing mornings or evening unwinding. Residents benefit from top-tier amenities such as a concierge, gym, movie theatre, party/meeting room, games room, business centre, outdoor patio with BBQs, and visitor parking. Located close to universities, restaurants, Costco, transit, and shopping, this unit also includes one covered parking spot . Dont miss this incredible opportunityschedule your viewing today! (id:59911)
RE/MAX Ace Realty Inc.
34 Prospect Way
Whitby, Ontario
Welcome to tranquility in this beautifully upgraded 3+1 bedroom townhouse, ideally located in a family friendly neighbourhood. The main level features an open and inviting living & dining area, perfect for entertaining or relaxing with family. The well appointed kitchen has modern appliances and an abundance of counter and cupboard space, plus a walkout to a sunny south facing yard which is not facing the condo building. Upstairs, you'll find three generously sized bedrooms, including an extra large primary suite with a walk-in closet and private 5 piece ensuite bathroom. A rare feauture in this townhouse complex is the professionally finished basement, which adds even more value to this home, offering an extra bedroom, full bathroom and a fully equipped kitchen, ideal for guests or extended family. Additionally, a built-in garage for secure parking, storage and convenience, a tankless hot water system, a Nest Smart Energy System, filtered water system for the entire home and reverse osmosis drinking water in the main floor kitchen. Walking distance to public transit, schools, Whitby Mall, Service Ontario, restaurants, grocery stores, Wynfield and Rosedale Park, less than a 10 minute drive to GO station and 401. This townhouse combines modern living with plenty of room to grow. Don't miss the opportunity to make it yours! Offers any time. (id:59911)
Exp Realty
137 Elephant Hill Drive
Clarington, Ontario
Must See This Beautiful Distinguished 4-Bedroom, 3-Bathroom Residence Situated In A Tranquil,Family-Oriented Neighborhood. This Home Boasts A Spacious Primary Suite Complete With A LargeWalk-In Closet And A Luxurious 5-piece Ensuite Bathroom. Three Additional Bedrooms, Two AreAlso Equipped With Walk-In Closets, Offering Ample Storage. The Main Floor Is Adorned WithGleaming Hardwood Flooring Throughout, Leading To A Cozy Family Room Centered Around A GasFireplace. Abundant Natural Light Fills The Home, Enhancing Its Open And Airy Ambiance. TheExpansive Eat-In Kitchen Features Stainless Steel Appliances, Granite Countertops, And ABreakfast Area With A Walkout To The BackyardIdeal For Casual Dining And Entertaining, LocatedClose To Essential Amenities, Including Reputable Schools, Parks, Dining Establishments AndEasy Access To Highway 401. Don't Miss The Opportunity To Make This Refined Residence Your Own. (id:59911)
Royal LePage Signature Realty
1126 Baltic Lane
Pickering, Ontario
Prime Ground-Floor Commercial Space Available for Lease in Pickering! This versatile unit offers excellent exposure and visibility, making it an ideal location for a variety of businesses. Previously used as a pharmacy, the space is well-suited for retail, office, or medical use. One of the standout features of this property is that the hot water tank comes with no monthly rental fee, providing additional cost savings. Dont miss this fantastic opportunity to establish your business in a high-traffic, accessible location in Pickering! (id:59911)
RE/MAX Community Realty Inc.
54 Marchwood Crescent
Clarington, Ontario
For Lease is Home with a The Perfect Blend Of Style & Comfort which Features Living Room W/ It's Open-Concept Layout & Stunning Gas Fireplace, The Dining Room Overlooks The Fully Fenced Backyard W/Raised Garden, Completely Renovated Gourmet Kitchen w/ A Massive Island W/Seating, Quartz Counters, Marble Backsplash, ss appliances - Or Bring The Party Outside - Back Deck Is The Ideal Setting For A Summer Bbq! The Primary Bedroom Is A Serene Oasis & Features W/I Closet & Reno'd 4-Pc Ensuite! 3 Additional Generous Bedrooms Upstairs & Another Beautifully Updated 4-Pc Bath. The Basement Is completely finished w/Full 3 pc Bathroom, Wet Bar W/Built-In Keg Fridge/Taps, Den & Built-In Shelving/Surround That Can Accommodate A Large Tv Making It The Optimal Spot To Host Movie Nights!-The Perfect Place To Entertain Your Guests! ** This is a linked property.** (id:59911)
Gate Gold Realty
1003 - 90 Glen Everest Road
Toronto, Ontario
Well maintained spacious 2 story condo unit, you don't want to this one! Upper floor features an open concept kitchen and living/dining area with walkout to a large 227sqft, South facing terrace overlooking the lake. Entertain & enjoy your morning coffee with a breathtaking lake view! Upper/Main floor features the master bedroom with a 3 pc ensuite and separate laundry room. The lower level features 2 bedrooms and a 4pc washroom (The 2nd bedroom has a personal 30sqft north facing balcony). Seller spent $$ on upgrades on this unit (Upgraded laminate flooring and 14x14 ceramic tiles, upgraded kitchen cabinets, track light in kitchen, pot lights in living/dining area. upper cabinets undermount lighting, kitchen island, upgraded bathroom and kitchen fixtures, Backsplash in kitchen, Blinds Steps To Rosetta McClain Gardens, The Beach/Bluffers Park, Lake Ontario/Waterfront, Trails, Birchmount Park & Quick Access To The Main St Go Station To Get Downtown! (id:59911)
Century 21 Leading Edge Realty Inc.
925 Townline Road N
Clarington, Ontario
The Property At 925 Townline Road North In Clarington, Ontario, Is A 40.764 Acre Parcel Of Vacant Agricultural Land Situated On The Border Between Oshawa And Courtice. It Features Approximately 1,200 Feet Of Road Frontage Along Townline Road North, Directly Across From A New Residential Subdivision, With Municipal Sewer Services Available At The Street. The Site Includes A Boarder-Up Farmhouse And Old Barn, Both Slated For Removal. The Land Is Currently Leased To A Farmer For Cash Crop Cultivation. (id:59911)
Homelife/future Realty Inc.
623 - 1 Falaise Road
Toronto, Ontario
Step into this 1-bedroom + den unit of modern living with durable vinyl flooring throughout! The versatile den can be used as a second bedroom or office space, making this space both practical and inviting. Enjoy the convenience of one underground parking spot. The sleek modern kitchen boasts stainless steel appliances, while the ensuite stacked washer and dryer add to your everyday ease. Situated directly in front of the future LRT line, this prime location is just minutes from Guildwood GO Station, Highway 401, U of T Scarborough, and Centennial College. Plus, you're right across the street from shopping, dining, and everyday essentials. Enjoy the use of the building amenities including visitors Parking, Gym, Party Room, Exercise Room, and Recreation Room. (id:59911)
RE/MAX Hallmark First Group Realty Ltd.
Upper - 15 Pharmacy Avenue
Toronto, Ontario
Bright & Spacious 1-Bedroom Suite in Oakridge - Utilities (Heat, Hydro, Water) & Parking Included! Welcome to this sun-filled, second-floor 1-bedroom suite in the desirable Oakridge neighbourhood. Featuring an open-concept layout, this unit offers a modern kitchen with granite countertops, contemporary appliances including a dishwasher, and stylish laminate flooring throughout. Relax in the spa-like 3-piece bathroom and enjoy a generously sized bedroom with large windows and ample closet space. Shared driveway parking for one vehicle is included, along with all utilities (heat, hydro, and water). Convenient on-site coin laundry is available on the main floor. Prime Location: Steps to shops, restaurants, parks, schools, and public transit. Just a 10-minute walk to Victoria Park Station - Reach downtown Toronto in under 30 minutes! (id:59911)
Keller Williams Advantage Realty
1380 Woodbine Avenue
Toronto, Ontario
Fully renovated 2+1 bedroom, 2-bathroom bungalow is ready for you to call it home! Enjoy a brand-new custom kitchen featuring 42" upper cabinets, quartz countertops, and subway tile backsplash. The home boasts new stainless steel appliances, pot lights throughout, and engineered hardwood flooring on the main level. The main floor bathroom has been beautifully updated with a glass-enclosed shower. The finished basement in-law suite offers a spacious living area, a bedroom with a large closet and a renovated ensuite bathroom, and a separate side entrance. A single detached garage and private driveway provide parking for up to Five vehicles. The extra-deep 110-foot lot features a fenced backyard with mature trees, creating a natural canopy perfect for sunny afternoons. Located just minutes from public transit, Woodbine Subway Station, and Michael Garron Hospital, this home offers unparalleled convenience. Enjoy easy access to shopping centers, Stan Wadlow Park, Woodbine Beach, Don Valley nature trails, Parkside Junior School, East York Collegiate, the Coxwell Ave business hub, Danforth restaurants, and downtown Toronto via the DVP. Recent upgrades include an Updated 100 amp service panel, Windows and Front Door, HWT Owned, R40 Attic Insulation, Bathrooms, Flooring, Kitchen, Appliances, A/C were all done in 2022. Garage roof shingles, siding, asphalt driveway and aluminum leaf guards were done in 2024. Exterior waterproofing done in 2015. (id:59911)
Right At Home Realty
1511 - 2545 Simcoe Street N
Oshawa, Ontario
Be The First To Live In This Brand New, Sun-Filled Suite At The U.C. Tower 2 By Tribute Communities! This 1 Bedroom + Den / 2 Full Bathroom Suite Provides Stunning Unobstructed West-Facing Views! Providing 654 Sq Ft Plus A 95 Sq Ft Balcony! Includes The Use Of One (1) Parking Space & One (1) Storage Locker! Located At Simcoe St N / Winchester Road! This Location Is Extremely Accessible! Public Transit At Your Doorstep! Situated Within Close Proximity To Durham College, Ontario Tech College, Highways 407, 412, & 401, Restaurants, Shopping Plazas, Parks, Schools, & So Much More! The Open Concept Living Space Provides 9 FT Ceilings Throughout! Modern Kitchen Provides Built-In Appliances, Stone Counters, & Back Splash! Spacious Combined Living & Dining Area! Spacious Primary Bedroom Provides A Massive 3-Piece Ensuite Bathroom! The Den Provides The Perfect Space For That Home Office, Study Area, Dining Space, Or Even A Small Bedroom! The Second 4-Piece Bath Provides A Bathtub! Laminate Flooring Throughout! Building Features Include 24 Hour Concierge, Outdoor BBQ Area & Rooftop Terrace, Games Room, Theatre Room, Party Room, Guest Suites, Visitor Parking, & Pet Spa! Multiple Fitness Amenities Which Include A Gym, Spin Cycle Studio, Yoga Room, & More! Lease Includes Free Unlimited Rogers Ignite Wifi! (id:59911)
RE/MAX Experts
263 Withrow Avenue
Toronto, Ontario
Gorgeous, sunfilled and stunning!!! Renovated with elegance, refinement and sophistication. Come experience this move-in-ready, open-concept, alluring home nestled in Toronto's best east end neighbourhood, Riverdale. If you're looking for that rare combination of charming, inviting, and affordability, look no further. This house has a basement apartment that once paid $1,800 per month (vacant now), which could cover $320,000 in mortgage! For those who love to host memorable gatherings, friends and family can congregate in the expansive dining room, chat in the designer kitchen, or head out to the massive south-facing decks in your backyard oasis. This amazing residence possesses a perfect layout, large principal rooms, and that special feeling of home that comes with a house that's flooded with light. Boosting a classic Riverdale design, 3 bedrooms, 3 bathrooms, a deep lot, parking, proximity to the new "Ontario Relief Line" subway, and rental income potential, it's a fantastic opportunity worthy of your visit. (id:59911)
RE/MAX Hallmark Realty Ltd.
12 Turriff Crescent
Ajax, Ontario
Offered For The First Time By Its Original Owner, This Beautifully Cared-For Detached Home Sits On A Premium Corner Lot In One Of Ajax's Most Desirable Neighbourhoods. With Green Space Right Across The Street, Top-Rated Schools Nearby, And A Warm, Welcoming Community -- This Is The Ideal Spot For Families Looking To Plant Long-Term Roots In A Prime Ajax Location! This Home Shines From The Outside In. The Picturesque All-Brick Exterior, Professional Landscaping, And Rare Oversized Yard (Front And Back!) Offer Incredible Curb Appeal And Outdoor Space To Enjoy. Inside, The Layout Is Thoughtfully Designed With Spacious Living, Dining, And Family Rooms, An Eat-In Kitchen, 4 Generously Sized Bedrooms, 4 Bathrooms, And A Beautifully Finished Basement -- Offering Over 2800 Sq Ft Of Total Living Space To Live, Work, And Grow In! Pride Of Ownership Is Felt In Every Inch -- From The Gleaming Finishes To The Upgraded Mechanicals: AC (2024), Furnace (2017), Roof (2015), Windows (2013 & 2025), And Owned Hot Water Tank (2017). It's Clear This House Has Been Well Taken Care Of With No Expense Spared! Extras Include A Custom Shed With Electrical And Lighting, Cold Storage With Shelving, And Plenty Of Storage Throughout -- Including Basement and Garage. Meticulously Maintained And Now Available For The Very First Time -- Homes Like This Don't Come Up Often! Just 5 Minutes To Hwy 401 And Ajax GO, Walking Distance To Excellent Elementary, Secondary, Catholic, And French Immersion Schools, Parks, And Trails. It's A Community And A Lifestyle Waiting To Welcome Your Family Home. Prime Ajax Living. See Attached Video Tour For A Full Walkthrough -- And Picture Life On This Beautiful Corner Lot! (id:59911)
Century 21 Leading Edge Realty Inc.
65 Riverview Road
New Tecumseth, Ontario
Welcome to 65 Riverview Rd - an impeccably renovated bungalow in Greenbriar's sought-after adult lifestyle community, nestled next to the Nottawasaga Golf Course & Resort in Alliston. This 1+1 bedroom, 2-bathroom home offers stylish, low-maintenance living with a thoughtfully updated interior and a functional layout. The main floor features a bright eat-in kitchen with custom handmade cabinetry, quartz countertops, and designer finishes - perfect for both cooking and entertaining. The spacious dining and living areas are flooded with natural light and walk out to a private deck, ideal for morning coffee or evening relaxation. The primary bedroom is generously sized with ample closet space, while the second bedroom can easily serve as a home office, guest room, or den. Upgrades include new hardwood flooring, fresh paint, automated window blinds, and a new heat pump/AC system, ensuring year-round comfort and energy efficiency. Downstairs, the finished basement offers incredible flexibility with a large rec room, a second full bathroom, laundry, and storage - perfect for hobbies, guests, or additional living space. Located in a quiet, friendly community with access to walking trails, golf, and nearby amenities, this turnkey home is ready to welcome its next owner.Don't miss your chance to enjoy easy, elegant living in Green Briar. Downstairs, the finished basement offers incredible flexibility with a large rec room, a second full bathroom, laundry, and storage—perfect for hobbies, guests, or additional living space. Located in a quiet, friendly community with access to walking trails, golf, and nearby amenities, this turnkey home is ready to welcome its next owner. Don’t miss your chance to enjoy easy, elegant living in Green Briar. (id:59911)
Exp Realty Brokerage
3200 William Coltson Avenue Unit# 1405
Oakville, Ontario
Luxury living at its finest in the sought-after Upper West Side Condos by Branthaven Homes! This stunning 1 bedroom, 1 bathroom penthouse corner unit is the perfect blend of style, comfort, and sophistication. Located on the top floor of this exclusive building—with only 7 units on the level—you’ll enjoy unobstructed, panoramic views and an abundance of natural sunlight from every angle. Step inside to discover a bright and airy open-concept layout spanning 600 sq ft, highlighted by 10-foot ceilings, oversized windows, and a sleek contemporary design. The show-stopping 100 sq ft balcony is perfect for morning coffee or evening cocktails, with plenty of room for a cozy outdoor lounge set and elegant bistro table. The modern kitchen is as functional as it is beautiful, featuring a stylish island with bar seating and ample storage, while the spacious bedroom easily fits a king-sized bed with room to spare. Unwind in the spa-like bathroom, complete with a deep soaker tub and designer vanity. Enjoy the convenience of in-suite laundry with a high-efficiency washer and dryer, plus the added bonus of 1 underground parking space and 1 storage locker. Residents of Upper West Side Condos enjoy access to an impressive suite of luxury amenities, including (but not limited to); rooftop terrace with panoramic city views, stylish social lounge with entertainment kitchen, co-working space, fully equipped fitness centre, pet wash station, concierge-attended lobby and lots more. This penthouse combines luxury living with everyday practicality—all in one of the most desirable condo communities in town! (id:59911)
RE/MAX Escarpment Realty Inc.
22 Queensdale Avenue
Toronto, Ontario
This cozy 2-storey semi-detached home on fantastic family-friendly Queensdale is the perfect choice for first-time buyers! Featuring 2 bedrooms, 1 bathroom, and a private, fenced backyard, its ideally located near French immersion schools . The open-concept main floor showcases beautiful hardwood floors throughout and plenty of natural light from a large picture window. The updated eat-in kitchen is equipped with stainless steel appliances and leads to a spacious deck, ideal for relaxing or entertaining. The fully fenced backyard offers a large lawn and a handy storage shed for all your outdoor essentials. Upstairs, you'll find two bright bedrooms with timeless hardwood floors, sharing an updated 4-piece bathroom. The basement provides flexible space for a rec room, playroom, or home office, and includes a dedicated laundry area. Located just minutes from the Danforth shops and restaurants, this home is surrounded by excellent amenities, including; Michael Garron Hospital, the Toronto Public Library and nearby parks like Dieppe Park, Monarch Park, and Aldwych Park. Top-rated schools, such as R.H. McGregor Elementary, Danforth Collegiate, and ÉÉ La Mosaïque, are within reach. With easy access to the DVP, TTC, and Go Train, commuting couldn't be simpler. Ready to move in and enjoy the simple, affordable joys of urban living? Don't miss out - schedule your visit today! (id:59911)
Ipro Realty Ltd.
5 - 170 Clonmore Avenue
Toronto, Ontario
Welcome to the Clonmore Urban Towns! Brand new 1-bedroom featuring 536 sf of interior living space, functional open concept floor plan, and balcony with walk-out from living room. Stylish and modern interior with high quality fixtures, laminate floors throughout, and 9 ft ceilings. Well-appointed kitchen includes slab-style cabinets, quartz counters, and stainless steel appliances. Minutes by car to Taylor Creek Park, Bluffer's Park, and Victoria Park Station. 12-min walk to FreshCo and Loblaws and 20-min to LA Fitness. (id:59911)
RE/MAX Condos Plus Corporation
876 William Lee Ave
Oshawa, Ontario
Welcome to 876 William Lee Ave in Oshawa, a beautifully upgraded 4+1 bed, 4-bath family home with a spacious and functional layout. With over 3500sqft of living space this stunning residence features upgraded hardwood flooring, upgraded hardware and light fixtures throughout, and has been recently painted. The main level offers a bright open-concept design with large windows, pot lights, and a family room that flows into a gourmet kitchen. The kitchen boasts granite countertops, stainless steel appliances, upgraded cabinets with ceiling-height uppers, a backsplash and pantry. Custom drapery, shutters, and front door enhance the home's elegant appeal. Step outside to a fully fenced backyard with an interlock patio and BBQ gas hookup. Upstairs, the primary suite has quartz counters in the 5-piece ensuite and a walk-in closet. 3 additional bedrooms with ample closet space and a convenient laundry room complete this upper level. The finished basement by Penguin Basement adds a rec room, 5th bedroom/guest suite with vinyl flooring, and a Limited Lifetime Warranty. Immaculate curb appeal with an upgraded porch, garage sconces, and a custom interlock walkway leading between homes. Minutes from schools (Trent & Tech University, Durham College), parks, transit, grocery stores and dining. Walkable to public, Catholic and French immersion schools. **EXTRAS*** Living comfort improved with installation of HEPA/UVC/CPO, air cleaner, HRV system and humidifier. (id:59911)
Sutton Group-Admiral Realty Inc.
46 Canmore Boulevard
Toronto, Ontario
This is a quality built custom home beautifully renovated and new painted located in the prestigious Highland Creek community. Situated on a magnificent lot in a prime area, this property offers plenty of privacy. The home boasts approximately over 4,200 square feet of living space, including a fully renovated basement apartment with separate entrance with a new kitchen, new bathrooms, in the basement, new flooring on the 2nd level and basement, fully renovated lower level with four bedrooms/office rooms and a living/dining room, perfect for even a large family. This prime location is close to all major amenities, including TTC, all levels of schools including; the University of Toronto and Centennial College which is in walking distance. You are just minutes away from Highway 401, Rouge GO Station, Pan Am Sports Centre, hospitals, and shopping. (id:59911)
Homelife/champions Realty Inc.
232 Boston Avenue
Toronto, Ontario
Extra Wide **End Unit Freehold** Executive Townhouse In A Private Enclave On A Quiet Tree Lined Street In Prime Leslieville. 3 Bedrooms & 3 Full Baths Feels Like A Semi & Provides An Ideal Living Space For Urban Professionals and Families. The Bright & Spacious Living Room Features Two Walls Of Windows with Gas Fireplace Making It Perfect For Entertaining & Comfortable Family Living. Renovated Open Concept Kitchen Dining Room Has A Walk Out To A West Exposure Terrace. The 3rd Floor Has A Generous Primary Suite W/4-Pc Ensuite & Walk In Closet. 2nd Bedroom W/A 4Pc Bath and Double Closet. Finished Lower Level Family Room W/High Ceilings. Versatile Floor Plan For Either 3rd Bedroom On Main Level or W/3 Pc Bath, Or A Private Office For Working Remotely. Oversized Built-In 1 Car Garage W/Storage Has Direct Access Into Home. (id:59911)
Union Capital Realty
456 Crawford Street
Toronto, Ontario
Attention investors/first time home buyers. Amazing, AAA location in the heart of Little Italy. 2 min walk to College St & 10 min drive to University Of Toronto. Updated interiors with 3 separate units (easily convertible to single suite on main/bsmt). Legal parking pad-amazing income opportunity. Close to TTC, schools, shopping & carefree lifestyle. 2nd floor can be utilized as a 3B unit or 2B w living room. Coin laundry on premises. (id:59911)
Orion Realty Corporation
901 - 38 Forest Manor Road
Toronto, Ontario
Spacious and bright 1+1 unit with best layout, 9 ft ceilings, open-concept design, largebalcony, and den usable as a 2nd bedroom, in an ultra-convenient location with directunderground access to FreshCo, steps to Don Mills subway, Fairview Mall, T&T, new communitycentre, and quick access to Hwy 401/404/DVP, with exceptional amenities including 24-hrconcierge, indoor pool, gym, yoga studio, theatre, and more. (id:59911)
Homelife Landmark Realty Inc.
2 - 1174 Eglinton Avenue W
Toronto, Ontario
One interior office with light tube for illumination. Approx. 75 sq ft. Ideal for sole practitioner/therapist, lawyer, ND, small business owner. Ideal for the out of home office. A shared bathroom and waiting area in hall. Office on 2nd floor, 24hr access. Inclusive of utilities, exception phone and internet/cable. Close to Eglinton West Subway Station, and soon to be Eglinton Crosstown LRT. Green P parking and street parking are available in the area. (id:59911)
Royal LePage Signature Realty
3 - 1174 Eglinton Avenue W
Toronto, Ontario
One interior office with window and pot lighting. Approx. 100 sq ft. Ideal for sole practitioner/therapist, lawyer, ND, small business owner. Ideal for the out of home office. A shared bathroom and waiting area in hall. Office on 2nd floor, 24hr access. Inclusive of utilities, exception phone and internet/cable. Close to Eglinton West Subway Station, and soon to be Eglinton Crosstown LRT. Green P parking and street parking are available in the area. Can we merged with adjacent office, at landlord expenses, with longer lease commitment (id:59911)
Royal LePage Signature Realty
3808 - 88 Harbour Street
Toronto, Ontario
Contemporary Condo In The Heart Of South Financial Core! Unobstructed South View And Overlooking Lake Ontario. Direct Access To The Path Network - Connect With Downtown Core Without Stepping Outdoors! Minutes To CN Tower, Union Station, TTC, Financial/Entertainment District, Scotiabank Arena, Rogers Centre, Restaurants & Much More! State Of The Art Appliances, In-suite Laundry. This Prestigious Building Includes 24 Hours Concierge, Fitness Centre, Pool 5-Star Amenities! (id:59911)
Union Capital Realty
404 - 68 Merton Street
Toronto, Ontario
Welcome to 68 Merton Street Midtown living at its best. Nestled in the heart of Mount Pleasant West, this boutique 13-storey condominium perfectly blends urban convenience with residential charm. Positioned in one of Midtowns most sought-after corridors between the dynamic vibe of Yonge & Eglinton and the refined atmosphere of Yonge & St. Clair commuting is effortless with transit just steps away from Davisville subway station. This thoughtfully designed suite offers 917 sq. ft. of functional living space, featuring two spacious bedrooms and two full bathrooms. Enjoy the bright, south-facing exposure that fills the home with natural light and extends to a sunny balcony complete with a private BBQ perfect for relaxing or entertaining. Parking and locker are included. Residents have access to an impressive array of amenities, including a party room, meeting room, guest suites, concierge, fitness centre, theatre room, games room, a boardroom, and many more. Whether you're hosting friends, working remotely, or enjoying a cozy movie night, this home checks all the boxes. Just moments from shops, cafes, restaurants, the Beltline Trail, parks, the Davisville Medical Dental Centre, and more - 68 Merton puts you at the centre of it all. Come see it for yourself your next chapter starts here. (id:59911)
Property.ca Inc.
2404 - 25 Nicholas Avenue
Toronto, Ontario
Welcome to Evolv Rentals, where modern living and exceptional amenities come together in perfect harmony. Situated in the heart of Toronto, this premier rental community offers an unparalleled experience for those seeking a contemporary and convenient lifestyle. Nestled at the northwest corner of River and Shuter Street in Regent Park, Evolv offers a range of suites that place you right at the heart of it all. Evolv is dedicated to delivering more than just a living space we're committed to crafting an exceptional rental experience. #2404 is a well equipped 3BR/2WR floor plan. Price Is Without Parking - Underground Space For Extra 160$/Month, Storage locker available for $40/month, Bike storage for $10/month. **Click Multimedia For 3D Walkthrough** (id:59911)
Royal LePage Signature Realty
803 - 30 Church Street
Toronto, Ontario
Chic, Executive 2-Bedroom Condo in the Heart of St. Lawrence Market - Step into luxury and convenience with this recently renovated 2-bedroom, multi-level executive condo. Located in the highly sought-after St. Lawrence Market neighborhood, this stunning residence offers an unbeatable urban lifestyle. Boasting modern finishes and thoughtful design, this spacious condo has been meticulously updated to meet the needs of todays professional. Enjoy the open concept living area, flooded with natural light, and a sleek, contemporary kitchen equipped with breakfast bar, high-end appliances, ample storage, as well as an eat-in kitchen. The multi-level layout provides a sense of privacy and separation, with bedrooms on the upper level offering a peaceful retreat. The two generously sized bedrooms are designed for comfort, featuring stylish furnishings and an abundance of closet space. The master suite includes a beautiful ensuite bathroom, while the second bedroom offers flexibility as a guest room. Located steps from the vibrant St. Lawrence Market, enjoy easy access to an array of gourmet food vendors, cafes, restaurants, and cultural landmarks. With TTC transit and Union Station nearby, you're connected to the best of downtown Toronto, all while enjoying the peace and quiet of this beautifully curated home. Whether you're working from home or seeking a convenient city escape, this executive condo offers the perfect blend of comfort, style, and location. Don't miss out on this rare opportunity to live in one of Toronto's most iconic neighborhoods. Schedule a viewing today and make this exceptional condo your next home! (id:59911)
Royal LePage Terrequity Realty
1309 - 832 Bay Street
Toronto, Ontario
Luxurious Condo At Bay & College! South Facing One Bedroom Unit With 9 Ft Ceiling, Unobstructed View Of Downtown Core, Cn Tower, And The Lake. 2 Mins Walk To UofT. Walking Distance To Ryerson U. 5 Mins Walk To College Subway Stn. Steps To Queens Park, Shopping Restaurants, Hospitals, And More ! 5-Star Fitness Center, Outdoor Pool & Hot Tub, Rooftop, Deck, Party Rm, Meeting Rm, 24 Hr Concierge. (id:59911)
Realty Associates Inc.
6 - 125 Kendal Ave Avenue
Toronto, Ontario
Be the first to live in this bright, modern 2-bedroom, 2-bathroom unit in the heart of The Annex! Featuring high ceilings, pot lights, brand new appliances, ensuite laundry, private climate control with a high-efficiency heat pump, and internet included. Just a 5-minute walk to the subway and steps from Bloors top shops and restaurants. Street parking available, sub-metered utilities, non-smokers only. (id:59911)
Right At Home Realty
Ph1 - 360 Bloor Street E
Toronto, Ontario
Wake up to gorgeous city views to the south, and unwind on your private terrace overlooking the lush Rosedale Ravine. This corner penthouse spans 1534 sq ft of interior space on 2 levels and is like a house in the sky plus a 177 sq ft rooftop terrace. The expansive open-concept main floor is designed for both effortless entertaining and serene relaxation. The elegant kitchen boasts stainless steel appliances, granite countertops, a custom glass backsplash, sleek glass cabinetry with accent and under-mount lighting, and ample storage. A main floor powder room with granite flooring completes the level. Upstairs, the primary suite is a true retreat with his-and-hers closets and a spa-like ensuite adorned with marble finishes. The generous second bedroom, equipped with a Murphy bed, seamlessly transitions into a home office or guest space as needed, and there is a renovated 4 pc hall bathroom across the hall. Both bedrooms are framed by stunning south city views. An upstairs laundry room with full size appliances & plenty of storage make laundry a breeze. Crowning this exquisite penthouse is the upper-level terrace, where you can sip your morning coffee or evening cocktail while soaking in the serene, unobstructed Rosedale ravine views. A well maintained building with only 162 suites and with A++ amenities such as 24 hr concierge, plenty of visitor parking, bike storage, squash & handball courts, ping pong table, billiards room and with many recent upgrades & renovations including windows, roof, hallways, 2 beautiful outdoor rooftop terraces, resident's art gallery, a fully equipped exercise room, party room with catering kitchen & lounge area, library & a recently renovated indoor pool, whirlpool & saunas. This condo is a true sanctuary, offering a refined lifestyle in a convenient location. Just steps from Yorkville, Rosedale, Eataly, the Bloor subway line, restaurants, shops & peaceful park trails. Incl 1 Parking & 1 Locker (id:59911)
Chestnut Park Real Estate Limited
1018 - 23 Glebe Road W
Toronto, Ontario
Location, Location, Location, Allure Boutique Condos in the Heart of Mid Town. Steps to the Subway, Restaurants, and shopping. 24 Hours Concierge, GYM, Rooftop Patio, Movie Theatre and Billiards Room. No Pets. South West Exposure. Soaring 10 Ft Ceilings. Built-In High End Miele Kitchen Appliances, Fridge, Cook Top, Oven, Microwave, Dishwasher & Vent Hood. Washer/Dryer. Granite Countertop. Balcony with beautiful south west view. (id:59911)
Intercity Realty Inc.
2906 - 75 St Nicholas Street
Toronto, Ontario
Introducing Unit 2906 at 75 St Nicholas St a beautifully renovated one-bedroom oasis in the heart of the city. Enjoy the luxury of soaring 9-foot ceilings paired with expansive floor-to-ceiling windows that capture breathtaking, unobstructed views. This residence features elegant hardwood floors throughout and a modern kitchen equipped with sleek quartz countertops and top-of-the-line built-in appliances. Experience unparalleled convenience with a suite of premium amenities, including a 24-hour concierge service, state-of-the-art fitness center, stylish party room, ample visitor parking, and an exquisite rooftop deck. Located just minutes from the University of Toronto, access to the T.T.C., world-class dining options, the bustling financial district, and exclusive shopping venues this home is perfectly positioned for urban living at its finest. (id:59911)
Royal LePage Signature Realty
681 Glencairn Avenue
Toronto, Ontario
Exceptional Home Of Modern Elegance With This Newly Custom-Built Home, Crafted To Perfection. Step Inside To A Sun-Drenched Space That Leads Into A Magnificent Open-Concept Main Level. The Living/Dining Area Features An Expansive Floor-To-Ceiling Window That Capture Every Ounce Of Natural Light That Comes Through. Host With Flair In The Sleek, Modern Kitchen Featuring Custom Cabinetry, Top-Tier Appliances, Stylish Pendant Lighting, And Quartz Countertops And Backsplash. The Family Room Is A Centerpiece, With Its Elegant Gas Fireplace Surrounded By Custom Built-In Shelving, And Large Sliding Doors That Open To A Spacious Deck And Backyard. Upstairs, Generously Sized Bedrooms Await, Including A Luxurious Primary Suite With A Sumptuous Ensuite Bath, A Walk-In Closet Plus A Secondary Closet For Ample Storage. Additional 3 Bedrooms Are Well-Accommodated With A Shared Full Bathroom With Water Closet For Toilet. The Lower Level Features Heated Floors Throughout And Is An Entertainment Haven, Presenting A Large Recreation Room With Direct Walk-Out To A Landscaped Yard, Alongside Laundry Room, A Versatile Nanny Suite Or Home Office, And Direct Access To The Built-In Garage. Throughout The Home, Find Premium Details and Finishes, Enhancing Each Space With Warmth And Elegance. Conveniently Located Near Bathurst And Lawrence, Enjoy Easy Access To Shopping, Grocery Stores, Restaurants, Bialik Hebrew Day School, Glen Park Public School, And Our Lady Of The Assumption Catholic School And More, Offering Both Luxury And Convenience In One Of Toronto's Most Desirable Neighbourhoods. You've Got To See This Home! (id:59911)
Harvey Kalles Real Estate Ltd.
5006 - 197 Yonge Street
Toronto, Ontario
Luxury Massey Towers * Bright & Spacious * 1 Bedroom Condo Unit * 578 Sq. Ft. Of Living Area Plus 100 Sq. Ft. Large Balcony * South Exposure Of City & Lake * Open Concept, Large Bedroom With Walk-In Closet & Window * Euro-Style Kitchen With Large Pantry * Central Island With Dinning Table * Next To Queen Subway Station, Eaton Center, Toronto Metropolitan University & St. Michael's Hospital * Walking Distance To U Of T, Finance & Entertainment District * (id:59911)
RE/MAX Hallmark Realty Ltd.
1309 - 6 Sonic Way
Toronto, Ontario
This Spectacular Building Is Conveniently Located Across From Eglinton Lrt. Two Spacious Bedrooms W/ Practical Layout. Loblaws Superstore, Surrounded By Trails, Paved Bike Lanes, Public Schools, Parks, Walking Distance To The Ontario Science Centre, 5 Min. Drive To Shops At Don Mills.. Amenities: Yoga Room, Gym, Conference Room, Party Room, Dog Spa & Park, Outdoor Fitness, Guest Suites, 24Hr Concierge & Rooftop Amenities: Barbecues, Cabanas & Outdoor Dining. S/S Fridge, Stove, Dishwasher, Stacked Washer & Dryer. (id:59911)
Hc Realty Group Inc.
31 Madawaska Avenue
Toronto, Ontario
Excellent Location! Most Desired Street In Newton brook East .Safety And Friendly Neighborhood. Steps To Park. Close To Schools, Bright 3 Bedroom "Main Level" A Bungalow W/Separate Entrance. All Rooms Have Big Windows. Separate Laundry, Large Combined Dining/Living Room. In The Heart Of North York. Located In Top Ranked School District. Steps To Yonge St Shops, Subway, CenterPoint Mall, Toronto Centre For The Arts, North York Library &Entertainment. Main Floor Only. Tenant Will Be Responsible For Snow Removal & Cutting Grass. First & Last Certified Cheque & 10 Post Dated Cheques. Requires Credit Report, Employment Letter & Rental Application With All Offers. $200 Key Deposit. Tenant Insurance liability Required Upon Occupancy No smoke , No pet. (id:59911)
Royal LePage Your Community Realty
537 Deloraine Avenue
Toronto, Ontario
Welcome to 537 Deloraine Avenue, a beautifully maintained 4+1-bedroom, 4-bathroom family home on one of the most desirable blocks in Ledbury Park. Set on an impressive 51' wide lot, this residence features a rare 2-storey rear addition completed by esteemed local builder Walden Homes, known for decades of quality craftsmanship in the area. The homes classic stucco façade, with arched window accents and balanced proportions, creates a timeless and welcoming street presence that fits seamlessly into this established neighbourhood. Offering approximately 2,530 Sq. Ft. plus a finished lower level, the home provides exceptional flexibility for those looking to live in, renovate, or build new in a prime location surrounded by some of the largest custom homes in the area. The main level boasts an open concept kitchen and family room ideal for todays modern lifestyle along with generous principal rooms, crown mouldings, hardwood floors, and custom millwork. The sunken family room features a gas fireplace, built-in speakers, and custom built-ins, while the breakfast area walks out to a large deck and private, fenced backyard perfect for entertaining or relaxing outdoors. Upstairs, the primary suite showcases vaulted ceilings, a spacious walk-in closet (16'4" x 6'8"), and a 5-piece ensuite bath with soaker tub and separate shower. Three additional bedrooms offer ample space for children, guests, or a home office. The finished lower level includes a recreation room, fifth bedroom, full bathroom, large laundry room, and abundant storage. Additional highlights include two-zone forced air heating, central air conditioning, electric car charger, and private drive with built-in garage. Walking distance to top-rated schools, Avenue Road shopping, dining, parks, and transit. A rare opportunity in the heart of Ledbury Park. (id:59911)
Harvey Kalles Real Estate Ltd.
#54 - 19 Eldora Avenue
Toronto, Ontario
Welcome Home To Hendon Park Towns By Wycliffe At Yonge/Finch! This charming townhouse features 2 Bedrooms and 2 Baths With Over 800 Sq Ft Of Spacious Modern Open Concept Space, 9' Ceilings, Floor To Ceiling Windows, Hardwood Floors, Granite Counter Tops, Deep Under Mount Kitchen Sink And Walk Out To Two Open Balconies. This gorgeous townhouse nestled inside a residential neighbourhood, is in an amazingly convenient location to everything! Just steps To The Ttc, Go, Viva, Hendon Park, Yonge Street Shopping And Restaurants! Pictures are a mixture of furnished and unfurnished. No Pets. No Smoking/Vaping/Cannabis. (id:59911)
Right At Home Realty
125 Bonaventure Drive Unit# 35
Hamilton, Ontario
Just like new! Updated in... 2024/2025. All new light fixtures, all flooring, all baseboards, trim and interior doors, new kitchen, 2 new bathrooms, 5 brand new appliances... All redone for your enjoyment. This is move in ready for you! Easy access to Lincoln M Alexander Pkwy. For commuters. Don't miss out! (id:59911)
Royal LePage Macro Realty
425 - 9 Tecumseth Street
Toronto, Ontario
Located in one of the city's most sought-after neighbourhoods, this bright and modern 2-bedroom, 1-bathroom suite including parking and a locker in the newly built boutique building West Condos by reputable Aspen Ridge offers beautiful design and a functional layout with no wasted space. Tucked away on a quiet side street, yet just steps from the King Street West corridor, you'll enjoy easy access to the TTC streetcar, major highways, the upcoming Ontario Line King/Bathurst stop, and some of the city's best cafes, shopping, fitness, dining, and entertainment including STACKT Market (2 min walk), The Well (10 min walk), Farm Boy (5 min walk) or a strool to the lakefront (10 min walk) or Billy Bishop Airport (15 min walk ). The open concept space features soaring 9 ft ceilings, expansive floor-to-ceiling windows, and pot lights. Perfect for entertaining, the eat-in kitchen features a custom island, upgraded Miele appliances and an integrated fridge and dishwasher with custom cabinet panels for a seamless look. Fantastic building amenities include: 24-hour concierge, fitness centre, co-working space, pet spa wash/grooming room, yoga room, party room, dining lounge, games room, kid's corner, outdoor lounge and terrace, private party room, BBQ area, and more! Walk Score: 98/100 (id:59911)
RE/MAX Professionals Inc.
2909 - 81 Navy Wharf Court
Toronto, Ontario
Bright And Spacious 2-Bed + Den, 2-Bath Corner Unit With Parking, In A Highly Sought-After Building. This 859 Sq Ft Condo Features A Functional Layout With New Laminate Flooring, 9 Ft Ceilings, And Floor-To-Ceiling West-Facing Windows. The Open-Concept Kitchen Includes Granite Countertops, Upgraded Cupboards, And A Double Sink. The Den Can Easily Serve As A Third Bedroom. Enjoy A Private Balcony, Ensuite Laundry, And Updated Bathrooms With New Vanities, Faucets, And Fixtures. The Primary Bedroom Offers His & Her Closets And A Full Ensuite. Amenities Include A Concierge, Indoor Pool, Gym, Rooftop Deck/Garden, Sauna, And Community BBQ. Steps To Transit, Highways, Rogers Centre, Dining, And ShoppingUrban Living At Its Best. (id:59911)
RE/MAX Urban Toronto Team Realty Inc.

