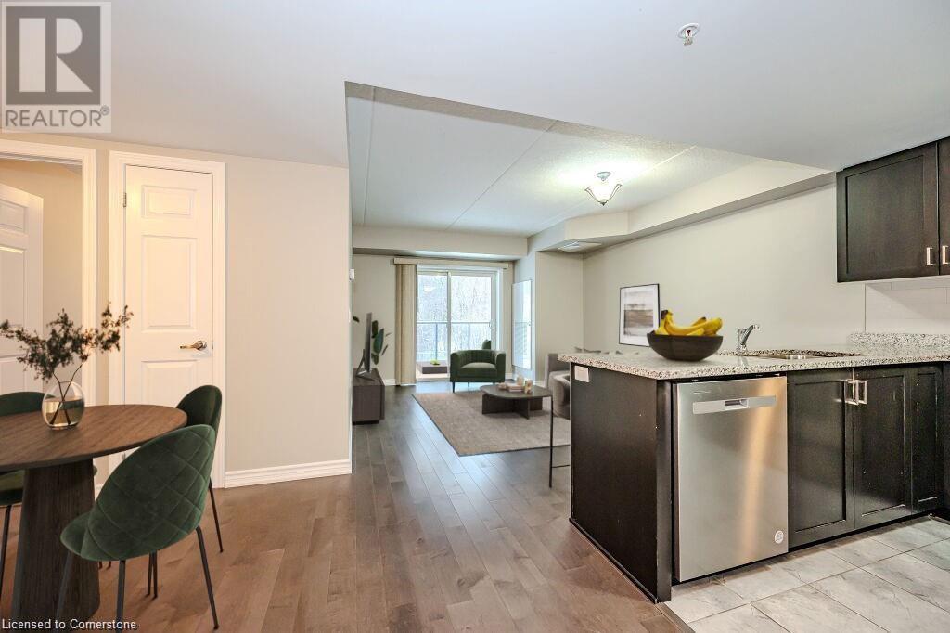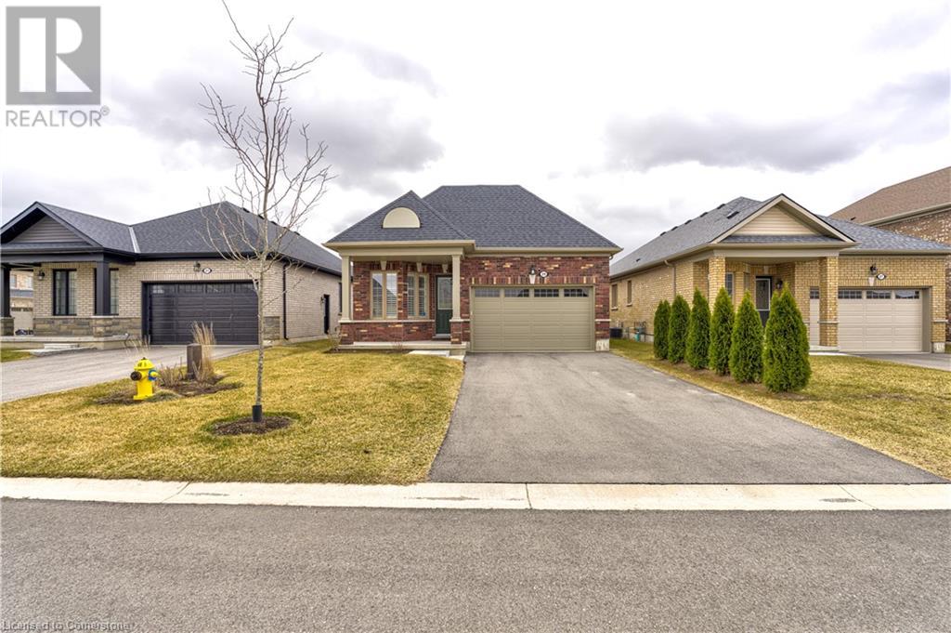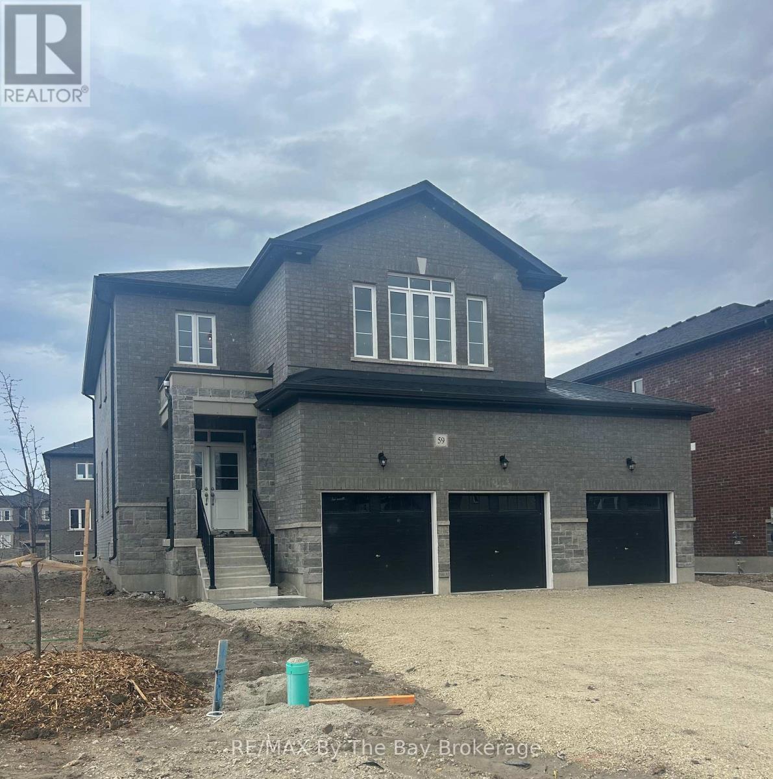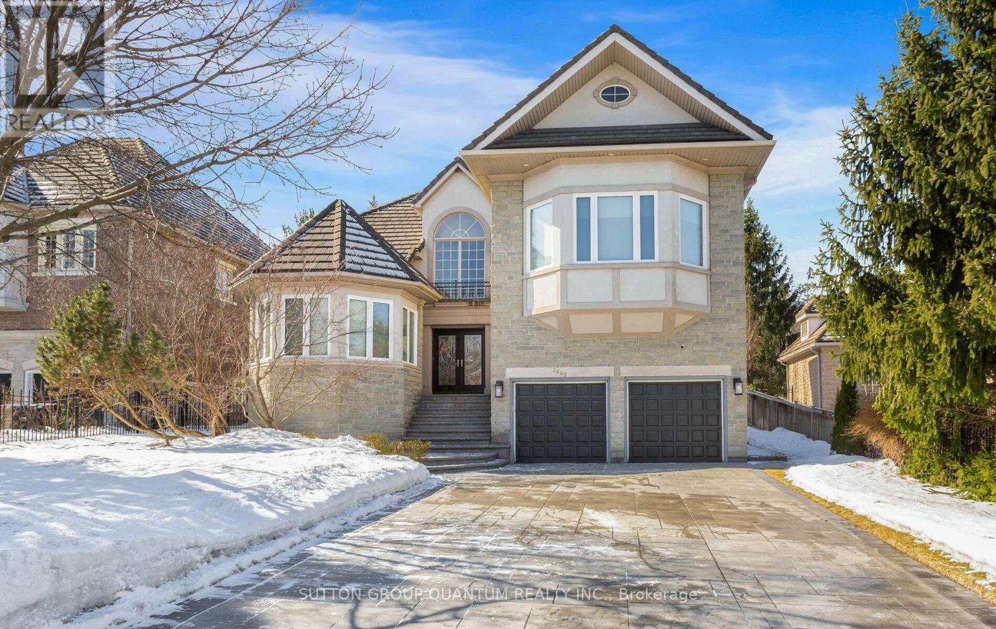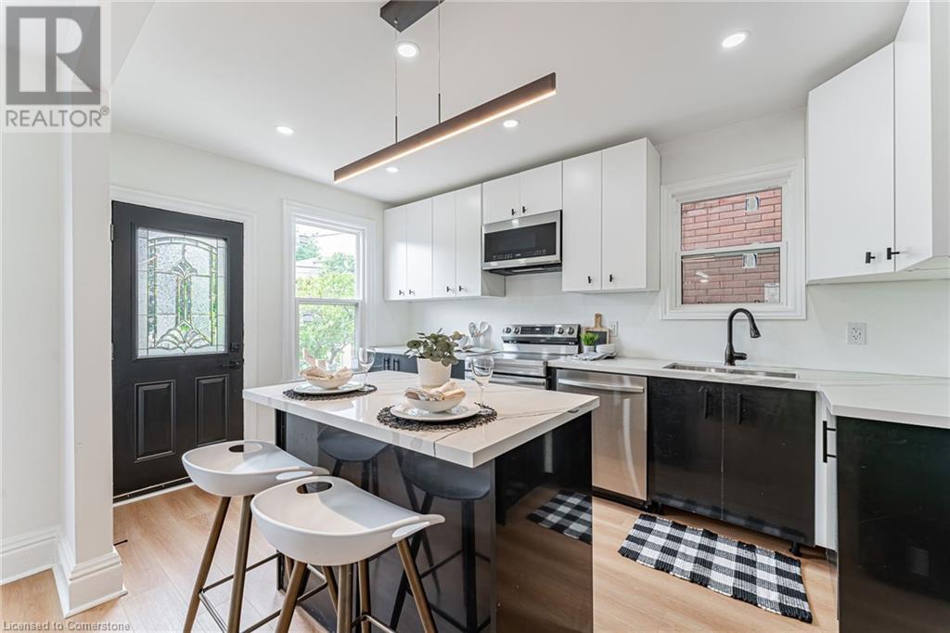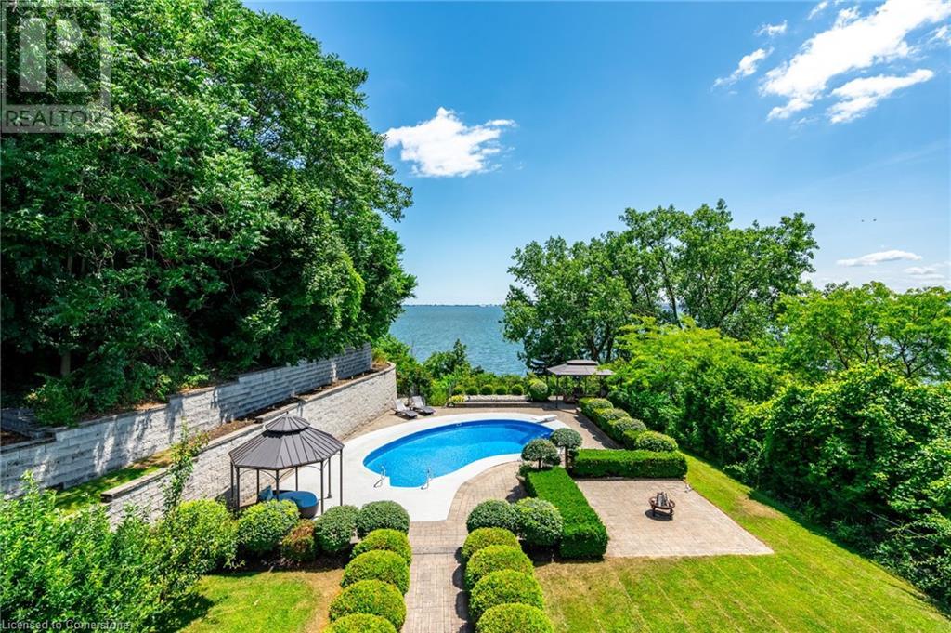38 Marshall Drive
Guelph, Ontario
The one you've been waiting for - welcome to 38 Marshall Drive! Backing onto tranquil greenspace, this impeccably maintained family home features 4 bedrooms plus a legal 1-bedroom walkout basement apartment - an ideal setup for multigenerational living, rental income, or hosting extended family. Offering 2,940 sq. ft. of finished, carpet-free living space, this home sits on a deep, private lot in Guelphs highly sought-after East End. The bright, functional main floor showcases a well-equipped kitchen with stainless steel appliances and a sunlit dining area that overlooks the serene backyard. A cozy gas fireplace warms the inviting living room, while California shutters in select areas add both charm and privacy. The spacious front entry and oversized 1.5-car garage provide ample room for storage, bikes, or a small workshop. Upstairs, you will find four generously sized bedrooms, including a peaceful primary suite featuring a walk-in closet with built-in organizer and a 4-piece ensuite with a double vanity - perfect for busy mornings. Rear-facing bedrooms enjoy treetop views of the greenspace, while front-facing rooms overlook a quiet, family-friendly street. The legal 1-bedroom walkout basement apartment includes its own private entrance, open-concept living space, full kitchen, and bathroom ideal as a mortgage helper, in-law suite, or private guest space. Just steps from Watson Creek Trails, Joe Veroni Park, and Eastview Park - offering scenic trails, a splash pad, disc golf, and sports fields - this home is also within walking distance to schools (including French immersion), the public library, and a variety of shopping, dining, and everyday amenities. Don't miss your chance to own this move-in-ready gem offering comfort, income potential, and a rare greenspace backdrop in one of Guelphs most desirable neighbourhoods. (id:59911)
Royal LePage Royal City Realty
50 Bryan Court Unit# Ll03
Kitchener, Ontario
Welcome to The Oaks, a beautiful and luxurious 793 sqft, 2-bedroom plus den, 1.5 bath condo suite that offers a perfect blend of comfort and convenience. Featuring high-end finishes, including granite countertops and stainless steel appliances, this condo is designed for modern living. The oversized balcony offers beautiful private forest views, providing a peaceful retreat right at your doorstep. Located on the lower level, this suite benefits from natural cooling and heating efficiency, keeping utility costs lower while still enjoying plenty of sunlight and stunning views. This suite location includes the added convenience of a storage locker and direct access to the parking lot via the side door, making coming and going effortless. The Oaks is a quality, 56-unit, 4-level midrise building nestled on a quiet court in the sought-after Lackner Woods neighbourhood. The location is ideal, with public transit, grocery stores, a community pool, Heritage Greens Lawn Bowling, and Stanley Park Mall all within walking distance. Commuting is easy with quick access to Highway 7 to Guelph, the Fairway Road Extension to Cambridge, and the Conestoga Parkway. This charming condo is a true gem, offering a fantastic living experience in a peaceful yet accessible location. This layout and location are perfect for both investment or personal opportunity. (id:59911)
RE/MAX Twin City Realty Inc.
13 Brooklynne Road
Cambridge, Ontario
One of the best locations for an urban intensification infill opportunity with R5 zoning! Development potential for 6 stacked town condos, on a 70 x 110' lot. Current property consists of a detached home on one side of the property with a driveway, as well as a second driveway on the other side of the property for possible severance! Just minutes to the 401 and the future LRT, public transit, shopping, schools & parks. The carpet-free 4 bedroom, 2 bathroom home is in very good condition. All appliances are included. Excellent opportunity! (id:59911)
RE/MAX Twin City Realty Inc. Brokerage-2
13 Brooklyne Road
Cambridge, Ontario
One of the best locations for an urban intensification infill opportunity with R5 zoning! Development potential for 6 stacked town condos, on a 70 x 110' lot. Current property consists of a detached home on one side of the property with a driveway, as well as a second driveway on the other side of the property for possible severance! Just minutes to the 401 and the future LRT, public transit, shopping, schools & parks. The carpet-free 4 bedroom, 2 bathroom home is in very good condition. All appliances are included. Excellent opportunity! (id:59911)
RE/MAX Twin City Realty Inc. Brokerage-2
10 Mill Creek Road Unit# 31
Cambridge, Ontario
Welcome to #31-10 Mill Creek Rd, a lovely townhome with 3 bedrooms and 2 FULL BATHROOMS, with a fully FINISHED BASEMENT in a quiet and friendly Cambridge neighbourhood, perfect for first-time home buyers! With over 1,400 square feet of bright living space. the main floor features a cheerful living and dining area along with a kitchen full of storage and big windows that let the sunshine in. Upstairs, you'll find three roomy bedrooms, including a cozy main bedroom with plenty of closet space. The fully finished basement is a special bonus-imagine a fun place for movie nights with a gas fireplace and extra space for games or a playroom! The basement has potential to rent out. Outside, the private backyard is great for family BBQs, playing with pets, or just relaxing , and there's even an exclusive parking spot just for you. Plus, it's close to schools, parks, shops, and the 401, making it a perfect spot for a happy new beginning. Low condo fees. Come see it today! (id:59911)
RE/MAX Twin City Realty Inc. Brokerage-2
RE/MAX Twin City Realty Inc.
29 Seaton Crescent
Tillsonburg, Ontario
Pride Of Ownership!!! This Spotless And Meticulously Designed All Brick Detached Bungalow Has Lots Of Modern Upgrades You Don't Want To Miss! As You Enter The Home, You'll Be Amazed With The High Soft Ceiling, Updated Crown Moulding, Dark Rich Hardwood Floors Throughout, Luxurious California Shutters (With Warranty), Updated Light Fixtures, Updated 6 Inch Trims And So Much More. With Just Over 2,100 Square Feet Of Living Space (1,431 Main Floor Plus About 700 Basement), This Home Is A Perfect Blend Of Style And Comfort That Feels Spacious And Inviting. The Stunning Kitchen Is A Chefs Dream, Featuring Huge Quartz Countertops, Stainless Steel Appliances With Backsplash, Undermount Lighting, Double Sink And Kitchen Island That Adds Both Elegance And Functionality. Although All Bedrooms Are Extra Large, The Master's Bedroom Boasts With A Walk-In Closet And A Luxurious En-suite Bathroom With Double Sink And Elegant Double Mirror Cabinets Providing The Perfect Retreat. Enjoy Luxury Of Life In The Finished Basement That Offers Even More Living Space, Complete With An Additional Bedroom, A Full Washroom, And A Large Recreation Room With A Very Comfortable Feel Of The Carpet Perfect For Entertaining Or A Private Guest Suite. Located In A Desirable Neighborhood, This Home Has A Gorgeous Curb Appeal, Double Car Garage, Park 6, With No Side Walk, Direct Access From Garage To The House, Side Entrance To The Garage, Beautiful And Fully Fenced Backyard With Huge Garden Shed & Still Under Tarion Warranty! A Must-See! Don't Miss Your Chance To Own This Beautifully Upgraded Detached Bungalow (id:59911)
Century 21 Millennium Inc
59 Amber Drive
Wasaga Beach, Ontario
New Build in Baycliffe Communities! Ready for possession! This is the Pine Model with triple car garage and all Brick & Stone exterior, convenient side door added to the home for separate entrance to the unfinished basement. This home has a covered front entryway to a large foyer and an open concept living room/dining room with gleaming hardwood floors. 9 foot ceilings on the main floor and large windows. Lovely upgraded kitchen with white cabinetry and granite countertops & island, walkout to rear yard. 4 bedrooms and 3 1/2 bathrooms, all bedrooms are a great size and 2 have a private ensuite and the other 2 bedrooms share a jack & jill bathroom. Primary bedroom has large walkin closet and 5 piece ensuite with glass shower and double sink vanity. Loads of upgrades including pot lights, wrought iron spindles on the railings, upgraded tiles & hardwood, main floor laundry. Electric car charger installed in the garage. Assignment Sale with Baycliffe Homes. Taxes to be assessed. (id:59911)
RE/MAX By The Bay Brokerage
3868 O'neil Gate
Mississauga, Ontario
Step inside one of the most sought-after exclusive enclaves in Mississauga. This home is a perfect blend of convenience and privacy, boasting luxurious finishes and upgrades throughout its 5000+ sq ft of living space. This home is built for entertainment and comfort living. Start your dream home journey with the towering grand entrance and its foyer exceeding 20ft in height. The sun-filled office is complemented by a cozy fireplace that creates a warm, inviting ambiance, perfect for fostering creativity and productivity. Relax and wind-down in the spacious family room with a built-in wall unit. Create your finest culinary masterpiece in the renovated expansive gourmet kitchen, designed with the passion of cooking in mind, and completed with a massive center island. The professionally landscaped backyard oasis includes an enormous heated salt water swimming pool promising countless hours of summer entertainment. The upper level features a large sunken-styled primary bedroom with walk-in closets and a luxurious ensuite bathroom, and three spacious bedrooms each with access to an ensuite or a Jack and Jill bathroom. The basement has been impressively upgraded into a haven for entertainment with a home theatre, a wet bar, and a pool table area. Convenience cannot be overstated as schools, UTM, shopping, restaurants, and major highways are just minutes away, with easy access to major parks and walking trails along the Credit River. (id:59911)
Sutton Group Quantum Realty Inc.
3006 William Cutmore Boulevard Unit# 1005
Oakville, Ontario
Step into sophistication with this pristine, BRAND NEW 2-bedroom, 2-bathroom corner suite in the esteemed ClockWork 2 Condos. Bathed in natural light from expansive floor-to-ceiling, wall-to-wall windows, this unit offers breathtaking panoramic views of Toronto’s skyline and Lake Ontario. Inside, you’ll find a modern open-concept layout featuring contemporary finishes throughout. Enjoy an array of premium amenities, including: State-of-the-art fitness centre and yoga studio, Chic party lounge, Expansive rooftop terrace with BBQs and lounging spaces, 24-hour concierge service, Pet spa and automated parcel storage. Nestled in Oakville’s vibrant Upper Joshua Creek community, you’re just minutes away from: Major highways, Uptown Core’s shopping, dining, and entertainment , Lush parks, nature trails, and schools. Experience the perfect blend of luxury and convenience in this exceptional condo. (id:59911)
RE/MAX Escarpment Realty Inc.
137 Sixth Concession Road Unit# 5 Cedar Rd
Burford, Ontario
Your Summer Escape awaits! This Park Model Trailer is located in a seasonal park open May 1st to October. Located in Lyons Little Austria RV park in Burford, Ontario. The park is a great place to relax and enjoy the summer months. It offers an active social club which plans events for the entire family. The park also offers a pool and on site restaurant, as well as other amenities. The trailer is a 40 foot, 2001, Golden Falcon park model trailer with an front room addition and large covered deck. The trailer offers two bedrooms plus a fold out couch (Sleeps 6). The Primary Bedroom with a queen bed and the second Bedroom with two twin Beds. The second bedroom is an addition that could also be used as a sunroom/sitting room. The living room has a sliding partition with foldout couch makes an additional bedroom for guests. A heat pump offers air conditioning or heat in the main area with a window AC unit in the second bedroom. It also has a full propane furnace. The kitchen has full size stove and fridge and range microwave. Fully equipped kitchen: dishes, pots etc. All new grey vinyl plank flooring throughout (2022) Metal roof (2023). Shed (2023). The 2025 Park dfeed are paid in Full. The trailer is located at 137 Sixth Concession (Lyons Little Austria RV Park). The lot location is at 5 Cedar Rd (Brad's Lane sign at end of road). (id:59911)
Keller Williams Complete Realty
15 Barnesdale Avenue N
Hamilton, Ontario
ATTN BUYERS! OVER $250K SPENT ON RENOVATIONS & ALL DONE!! WANT TO BUILD EQUITY FAST? THIS WILL IMPRESS! CHARMING, MOVE-IN READY 2 1/2 STY BRICK HOME IN THE HEART OF HAMILTON’S VIBRANT STIPLEY NEIGHBOURHOOD. 3-FAMILY IDEAL MULTI GENERATIONAL BOASTS 3 SEPARATE ENTRANCES; 4 CAR TANDEM PKG & MORE! KIDS COMING TO MAC FOR UNIVERSITY? YOU GOTT ACHAECK THIS OUT! SPACE FOR THE ENTIRE FAMILY & A RENTAL UNIT IN THE BSMT FOR INCOME!! WELCOME TO 15 BARNESDALE AVENUE NORTH WHERE ALL UNITS OFFER PRIVATE INSUITE LAUNDRY, MODERN NEW BATHROOMS’24 & KITCHENS’24. FRESHLY PAINTED INTERIOR & EXTERIOR ’24, ALL WIRING/ELECTRICAL, PLUMBING HVAC, WINDOWS, ROOF, FASCIA, SOFFITS & APPLIANCES NEW 2024! NEW OWNED FURNACE & NEW CENTRAL HEAT PUMP FOR A/C THROUGHOUT, RENTED TANKLESS WATER HTR & MORE! SET YOURSELF UP WITH EXTRA INCOME FROM WHICHEVER UNIT YOU PREFER OR WORK FROM HOME & PAY YOURSELF RENT!! INVITING FRONT PORCH ADDS WARMTH & CHARACTER. INSIDE EVERYTHING’S NEW WITH STELLAR IMPROVEMENTS MAKING IT SHINE LIKE YESTERYEAR! SEEMLESSLY BLENDING MODERN CONVENIENCES WITH CLASSIC STYLE. HERE YOU’LL FIND 4+1BR’S WITH AMPLE SPACE FOR MERGING FAMILIES OR THOSE SEARCHING FOR SOME PRIVACY. SUPER OUTDR PATIO IDEAL FOR BBQ’G & FAMILY GATHERING. THIS PROPERTY HAS IT ALL! PRIME LOCATION, STEPS TO BERNIE MORELLI REC CENTRE, TIM HORTON’S FIELD, SCHOOLS, GAGE PARK, OTTAWA STREET SHOPPING DISTRICT, RESTAURANTS, COFFEE SHOPS, TRANSIT, CONSERVAT’N, HWY(MIN TO 403/407/GO TRAIN) & MORE! (id:59911)
Royal LePage State Realty
822 Danforth Place
Burlington, Ontario
Welcome to your paradise in the city! Over a 1/2 acre of stunning, waterfront property. Want to go for a paddle or boat ride? Launch right from your backyard & off you go. The home is an entertainer’s dream, offering a large open concept main floor living area with unobstructed views of the pool & lake. The kitchen has Jenn Air appliances including an oversized fridge, 2 wall ovens, an induction cooktop & beverage fridge. The massive island seats 5 & the adjoining dining room has plenty of room for a crowd. Imagine preparing meals while looking out over the lake! The living room has custom built-ins and a gas fireplace with stone surround. On the main floor there are 3 bedrooms, one with a 2-piece ensuite &one is currently being used as an office. The updated main bath has heated floors, floating vanity & a large glass shower. Head up the custom staircase to the second-floor primary suite & you’ll enjoy panoramic views of the backyard & lake through the wall of windows & private balcony -not to mention the 2 walls of clothes storage & updated ensuite. The walkout lower level features a sunken family/theatre room, wet bar, 3-piecebath, bedroom, HUGE laundry room, sunroom, & 2 more rooms that could be used as a gym or games room. The pièce de resistance is the private back yard. It’s fully landscaped with beautiful stonework, terraced gardens, 2 gazebos, swimming pool & direct access to the lake. Boat lift and dock are included (as-is condition). Don’t be TOO LATE*! *REG TM. RSA. LUXURY CERTIFIED (id:59911)
RE/MAX Escarpment Realty Inc.

