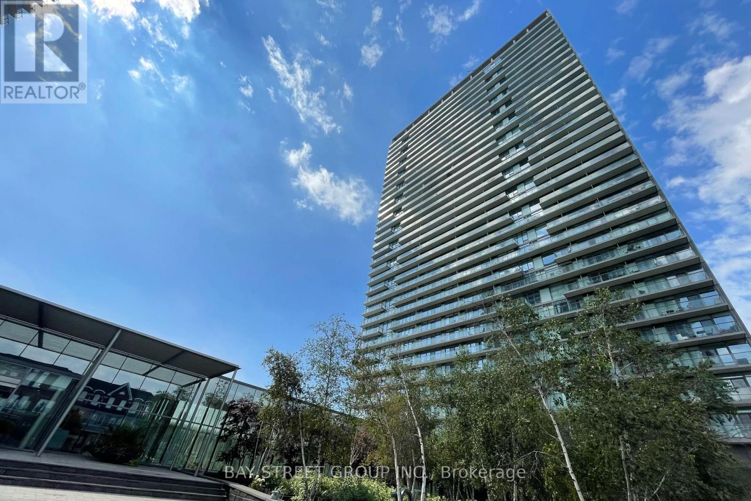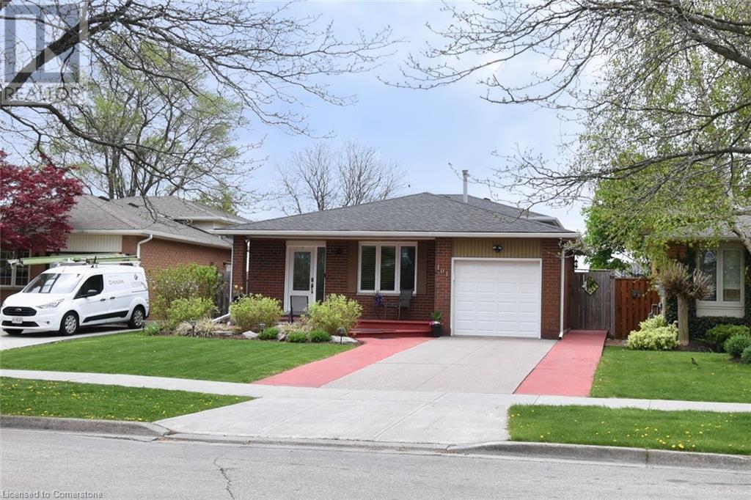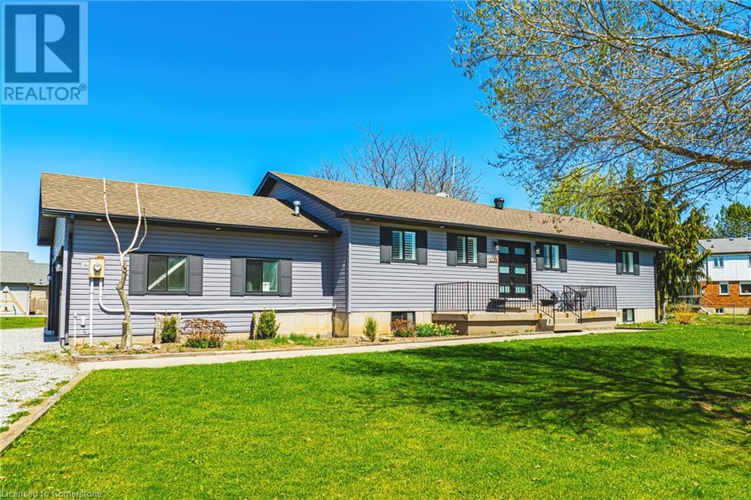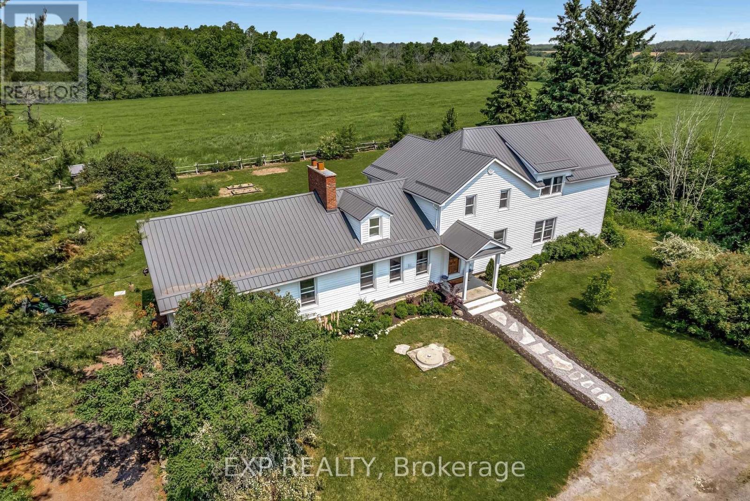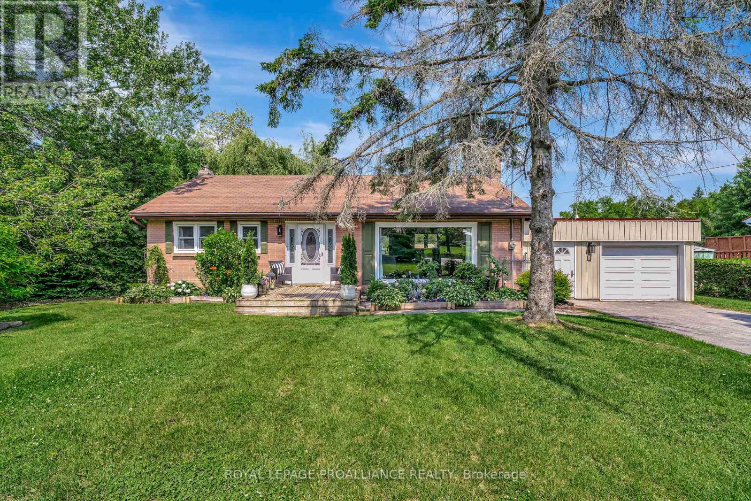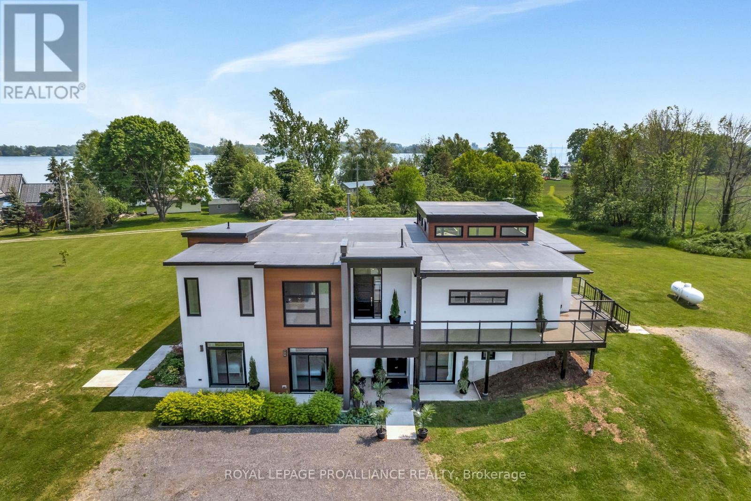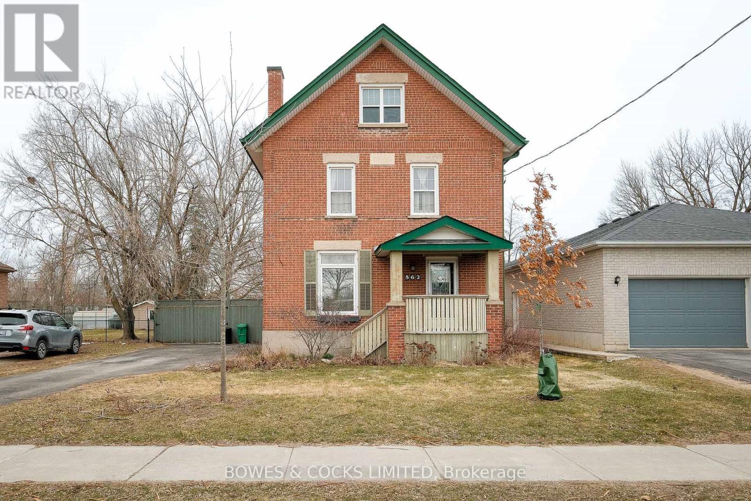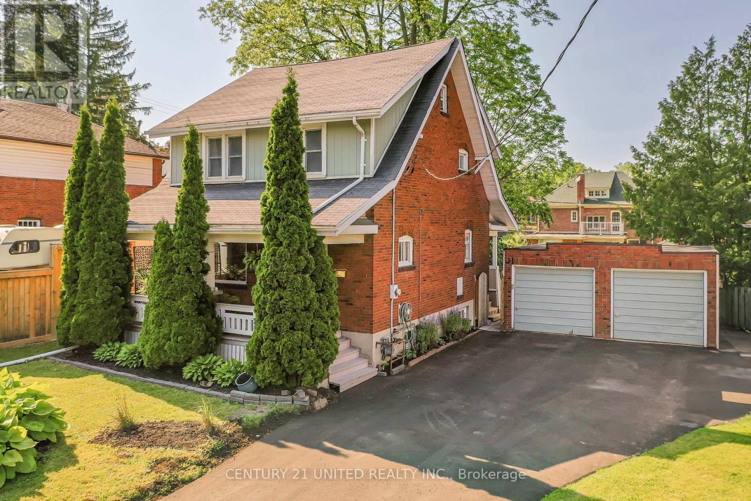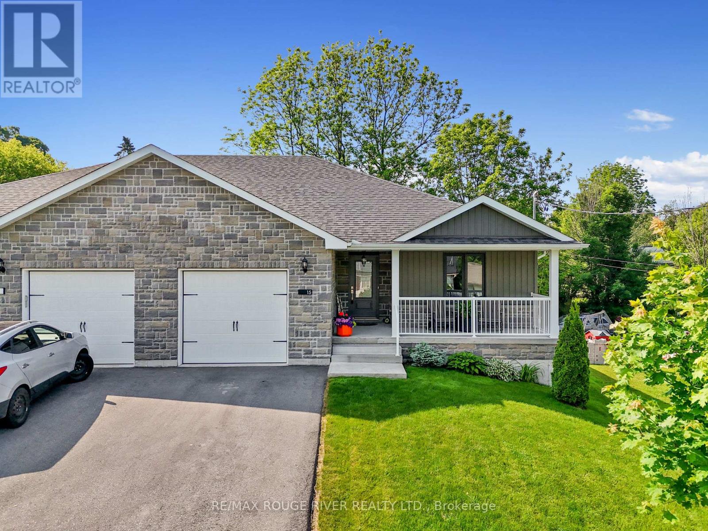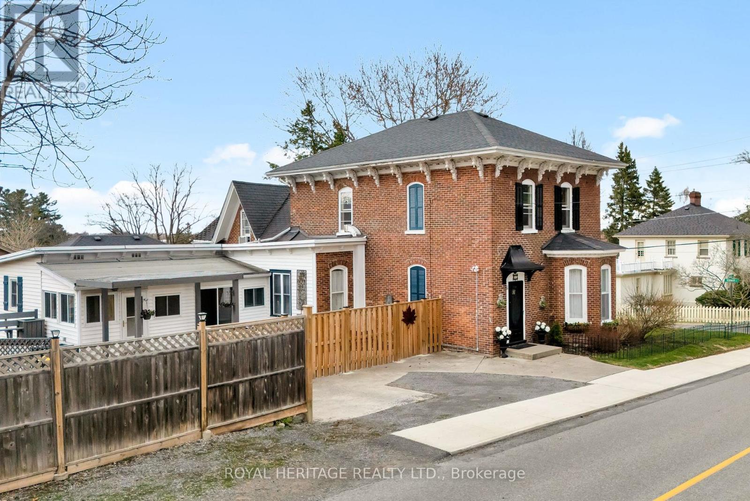534 A Westmount Avenue
Toronto, Ontario
Well-Maintained Family Home in the Heart of the Vibrant Oakwood/Vaughan Neighborhood! This property is perfect for first-time buyers and features a spacious third-bedroom addition with a walk-out to the patio, currently used as a family/living room. It offers legal front pad parking and two separate entrances to the basement in-law suite. There are two full bathrooms and a large porch. Conveniently located, this home is within walking distance to Dufferin and just minutes from St. Clair and the new Eglinton Crosstown. It's close to public transit, amenities, schools, and shopping. The home is impressively spacious and has received numerous recent updates, including new electrical wiring throughout. There's great income potential from the basement!! (id:59911)
Sutton Group-Associates Realty Inc.
2714 - 955 Bay Street
Toronto, Ontario
Fully Unobstructed West Views, Overlooking U Of T Campus. Enter This Bright And Spacious, Sun-Soaked Corner Suite With Wrap Around Balcony. Enjoy The Luxurious Britt Residences With Endless High-End Amenities, Including 24Hr Concierge, 2-Storey Lobby, Fitness Centre, Lounge, Party Room, Outdoor Pool & Terrace, Spa And Media Room. (id:59911)
Sotheby's International Realty Canada
432 Kelso Drive
Waterloo, Ontario
Over 4000 sq ft of living space in a stunning home just Steps from Laurel Creek Conservation area.! Close to all amenities, scenic trails, excellent schools, Costco, The Boardwalk , St Jacobs Farmers' market and many more. This beautifully maintained property offers easy access to major highways and is packed with standout features. Move-in ready, this home also features 5 bedrooms including a luxurious primary suite with ensuite bath and 3 walk-in closets, a separate office space, 4 bathrooms and a dramatic two-storey living room filled with natural light Inside, the main living room features very high 23-foot ceilings, making the space feel open, bright, and impressive. A spacious walk-in pantry and a butler's pantry is a chef's dream with abundant counter space and storage. Modern white kitchen featuring open shelving and a sleek waterfall island stylish and functional for everyday living and entertaining. Step out from the eat-in kitchen to a fully fenced, landscaped backyard complete with a deck, patio, waterfall, and shed perfect for entertaining.The professionally finished basement includes built-in cabinetry, a tiled ceiling for easy access, a dedicated exercise room with a wall mirror, and a recreation area with built-in furniture.. Additional highlights include a chandelier, google nest doorbell, latest google thermostat, elegant hardwood flooring, stairs with runner, Water purifier system, water softener, 2 gas fireplaces, custom window coverings, and quality appliances: fridge, gas range hood, stove, dishwasher, and washer/dryer. ** This is a linked property.** (id:59911)
Save Max First Choice Real Estate Inc.
43 - 88 Decorso Drive
Guelph, Ontario
Welcome To Your Exceptionally Spacious and Warm Executive Townhome!! Amazing Views and Premium Lot, Backing onto the Park!! In the Most Desirable Town of Guelph, Feel At Home In this Family Friendly Neighbourhood! Large Eat-In Kitchen With Balcony and Extremely Large Living Space with a Balcony too!! Great Sized Bedrooms and Bathrooms! Main Floor Also Has Space for Den/Office/Rec Space/Kids Play Area, Laundry Room and Door To Backyard and Park! Less Than 10mins to All Amenities, Restaurants, Groceries, University of Guelph and Just A Few Minutes More To Hwy 401 and Hwy 6!! Convenient Location and Great Neighbourhood, You Won't Be Disappointed!! :) (id:59911)
Right At Home Realty
1510 - 105 The Queensway Avenue
Toronto, Ontario
Don't miss this! Welcome to 105 The Queensway Ave #1510 - A Corner Unit Filled With Natural Light. This beautifully maintained suite features floor-to-ceiling windows, open-concept living, and a private balcony with breathtaking lake view and the Toronto skyline. Functional Layout With 891 Sqft Living Plus 126 Sqft Oversized Balcony. Amenities Include 2 Gyms (Both Indoor & Outdoor), 2 Pools, Tennis Court, Aisle 24 (Your 24H Self-Served Convenience Store)! (id:59911)
Bay Street Group Inc.
606 - 1 Pemberton Avenue
Toronto, Ontario
Welcome to 1 Pemberton Avenue a prestigious Tridel-built condominium offering unparalleled convenience and lifestyle in the heart of North York. This bright and spacious unit features an efficient layout with generously sized bedroom, large windows, and a private balcony. Enjoy direct underground access to Finch Subway Station, making commuting a breeze. Well-managed building with 24-hour concierge, gym, party room, and visitor parking. (id:59911)
Right At Home Realty
Main - 56 Mentor Boulevard
Toronto, Ontario
Convenient and Quiet Semi-Detached Raised Bangalow (Upper Level) in North York, 3+1 Bedroom, 2 Bathrooms, Top Ranking School (Hillmount P.S. Highland M.S., AY Jackson H.S.), Steps to Seneca College, Easy Turn to DVP/401/404, Close to Fairview Mall, No Frills, Banks, Supermarkets, etc... (Tenant responsible for 60% of the utilities) (id:59911)
Homelife Landmark Realty Inc.
1801 - 318 Richmond Street W
Toronto, Ontario
Stunning Luxury 1+Den Corner Unit at Picasso Condos!This bright and modern suite features 9-ft smooth ceilings, a highly functional layout, and a sleek kitchen with quartz countertops, backsplash, and built-in appliances. Enjoy a private balcony with unobstructed northwest views.Located in the heart of the Entertainment District, youre just steps to the Financial District, world-class restaurants, shops, and TTC transit. Minutes walk to the CN Tower, Ripleys Aquarium, Rogers Centre, Harbourfront, Scotiabank Arena, and subway stations.Experience upscale downtown living with luxury amenities and 24-hour concierge service. (id:59911)
Highland Realty
702 - 17 Dundonald Street
Toronto, Ontario
Luxury Condo With Direct Access To Wellesley Subway Station! With The Rating Of 99 Walk Score And 100 Transit Score, You Have Access To All The Conveniences Of Downtown Living Including: Eaton Centre, Ryerson, UofT Hospital, Queens Park, Yorkville, Restaurants And Live Entertainment. Unit Even Includes One Locker! High Speed Internet Is Included In The Monthly Rental Fee. (id:59911)
RE/MAX Hallmark Realty Ltd.
101 Highbury Drive
Stoney Creek, Ontario
Discover this charming 3-bedroom, 4-level backsplit that perfectly blends comfort and functionality. Set on a beautifully landscaped lot with a double driveway and single-car garage, this home is designed for easy living. Inside, you’ll find stylish vinyl plank flooring throughout the open-concept main level. The bright living room, enhanced by a large window, flows seamlessly into the dining area and kitchen with sleek cabinetry—ideal for both everyday living and entertaining. The versatile lower level features a cozy family room with a gas fireplace, a recreational area, and extra living space to suit your needs. Upstairs offers three generous bedrooms and an updated bathroom with a extra large shower. Outdoor living is just as inviting, with a serene patio under a natural light awning. The property also has underground sprinkler system for easy lawn maintenance. Move-in ready with modern upgrades, this home is a fantastic choice for families looking for space, style, and convenience. (id:59911)
The Effort Trust Company
110 Pagebrook Crescent
Stoney Creek, Ontario
Fine Design for this Large 2608 sqft, 2 Storey, 4 Bedrooms, 3.5 Baths nestled in a newer survey on the Stoney Creek Mountain. Open Concept offers flow on all levels, all the way to the Walkout Basement. Huge Primary Bedroom with 5 Piece Ensuite, Bonus Living Room with Fireplace on its own Level. Eat in Kitchen with Island flowing to Deck through Large Patio Door. Here's the Kicker, the Special Part. The Separate In-law Suite / Income Suite with Full Kitchen (4 Pc Stainless Steel Appliances) plus 1 Bedroom, 3 Pce Bath, own Laundry and a Walkout with Separate entrance from outside as well. Enjoy California Shutters, Pot LIghts, High 9' Ceilings, Hardwood Floors, Gas BBQ Hook up, Double Car Drive & Double Garage with Inside Entry. All Appliances Included. Sump Pump, Back Flow, Central Vac, HRV, Extra Income to pay the Mortgage. Close to the Paramount Power Centre of Stores and Restaurants. Quick Drive to Centennial Parkway and LINC/Red Hill Parkway. Plenty of Possibilities in this Home For in Stoney Creek and One to Add to your Property Search. MLS #40734144. Flexible Possession. (id:59911)
RE/MAX Escarpment Realty Inc.
1796 Penny Lane
West Lincoln, Ontario
Welcome to this beautifully renovated bungalow nestled on a peaceful court, offering the perfect blend of country tranquility and urban sophistication. Situated on a sprawling 1.15-acre lot, this home boasts a modern design with an inviting open-concept layout, ideal for both relaxation and entertaining. Step inside to discover a bright and airy living space, highlighted by a large kitchen island, sleek finishes, and stylish fixtures. The main floor features three spacious bedrooms and two full bathrooms, providing comfort and convenience for the whole family. Downstairs, the fully finished basement offers additional living space with two more bedrooms, a cozy family room, a dedicated office space, and another full bathroom—perfect for guests or extended family. Outside, enjoy the best of both worlds with a heated 2-car garage, a large built storage shed, and a chicken coop providing fresh eggs daily. The property also features a picturesque small pond, adding to the serene outdoor setting. Located just minutes from urban amenities yet surrounded by nature, this one-of-a-kind home is a rare find. Don’t miss your chance to experience modern country living at its finest! (id:59911)
RE/MAX Escarpment Realty Inc.
3 Veevers Drive
Hamilton, Ontario
Rare opportunity to own a spacious potential MULTIGENERATIONAL home with a RAVINE BACKYARD in a highly desirable neighbourhood. This 4-level backsplit offers incredible versatility with TWO FULL KITCHENS and a separate walk-out basement—ideal inlaw suite. The main level features a bright and spacious living room, an eat-in kitchen, and convenient in-suite laundry. Upstairs, you'll find generously sized bedrooms and a 4-piece bathroom. The lower level feels nothing like a basement, thanks to large windows that fill the space with natural light. It includes a second full kitchen, spacious living area, two additional bedrooms, and another 4-piece bath. Ample storage throughout ensures comfort and functionality for every household. The expansive backyard backs directly onto a tranquil ravine, offering privacy and scenic views. Perfect for summer BBQs, entertaining, or relaxing with family. Whether you're a growing family or an investor, this property offers unmatched value and potential. (id:59911)
Exp Realty
4898 King St Street
Beamsville, Ontario
Invest in More Than a Home | Invest in Options. At 4898 King Street in Beamsville, you're not just buying a property, you're buying flexibility, future income, and space to grow. This solid detached home offers two independent units with separate entrances, full kitchens, and private laundry, ideal for multi-generational families, house-hackers, or smart investors building long-term equity. The main unit offers three full bedrooms, including an ensuite in the primary bedroom, an updated kitchen with granite counters, in-suite laundry, and hardwood flooring throughout the main living area. The lower level features three additional bedrooms, its own kitchen, family room, laundry, and 4-piece bath, all with the privacy and separation tenants or extended family want. Sitting on a rare 125 x 140 ft lot, there's room to build, play, garden, or explore future development potential (buyer to verify). The extra-deep 10+ car driveway, garage, and carport make parking for two families easy, no juggling cars here. Major updates completed in 2024 include a new roof, fascia, soffits, troughs, and downspouts, reducing the stress of unexpected repairs. Live in one unit and rent the other, lease out both, or create a long-term home that evolves with your lifestyle. Surrounded by wineries, fresh markets, conservation trails, and the QEW, this address offers more than convenience, it offers possibility. (id:59911)
Real Broker Ontario Ltd.
Keller Williams Complete Realty
985 Melville Road
Prince Edward County, Ontario
Welcome to 985 Melville Road, a timeless country property nestled on just over an acre in the heart of Prince Edward County. This lovingly updated farmhouse offers a rare blend of historic charm and modern comfort, all set upon beautifully landscaped grounds. Step inside to discover a bright, inviting living space thoughtfully designed for both everyday living and entertaining. The modern kitchen flows seamlessly into the spacious living room that features a stunning fireplace. A separate dining space is perfect for family gatherings. The main floor features a primary suite with a walk in closet and ensuite bathroom, along with an additional full bathroom offering convenience and flexibility for residents and guests. The second level features four comfortable bedrooms, each with unique character and views of the surrounding countryside, along with a third full bathroom and kid-approved loft area that completes the upper level. Outside, the property truly shines. Enjoy summer afternoons lounging by the pool, surrounded by expansive green space. The landscaped garden beds bloom with seasonal colour, while established trees provide shade and privacy. Whether you're relaxing with a morning coffee on the porch or hosting summer barbecues under the stars, this property is designed to enjoy every season. With over an acre to explore, there's room here for outdoor hobbies, gardening, or even keeping small animals, perfect for those dreaming of a more self-sufficient lifestyle. Located just a short drive from Belleville, Trenton, and the best of Prince Edward County's wineries, restaurants, beaches, and artisan shops, this property offers a lifestyle that's peaceful, picturesque, and connected. Don't miss this opportunity to own a beautifully maintained piece of County history with room to grow, relax, and make memories. (id:59911)
Exp Realty
6 Bayside Drive
Quinte West, Ontario
Great Location! Welcome to 6 Bayside Drive, Roseland Acres. This beautiful bungalow situated in the friendly community of Carrying Place. Easy access to the 401 and steps away from the Bay of Quinte. Located on the cusp of Prince Edward County known for its wineries, breweries, beaches, cycling, hiking, fine dining, shopping and so much more. This home offers open concept living with cathedral ceilings, ample pot lights, an abundance of windows for its natural lighting and freshly painted throughout. Newly renovated farmhouse kitchen with neutral backsplash, stainless appliances including gas stove, bar fridge, coffee bar, large centre island with Quartz counter. Convenient patio door welcomes you onto an expansive deck great for entertaining, including a covered a gazebo. Enjoy your lovely well treed private backyard oasis. Living room with a floor to ceiling window and an adorable accent fireplace mantle. Three good sized bedrooms renovated three-piece bath. Inside access to oversized 1 car garage with workbench and two man doors. Pleasing new hardwood stairs and railing to lower level leading to the generous sized family room with a cozy gas fireplace. Ample room for games area. Den, two-piece bath, laundry and storage area. This property features a paved double driveway accommodating six parking spaces, central air, forced air gas furnace, approximately 100x 150 ft picturesque lot, popular and peaceful this property wont last long. (id:59911)
Royal LePage Proalliance Realty
2670 County Road 8 Road
Prince Edward County, Ontario
Welcome to 2670 County Rd 8 Waupoos, a modern open concept home with 7 bedrooms and 6.5bathrooms, ideal for entertaining friends and family or for use as a hospitality center. Waupoos, only 15minutes from Picton, located on Lake Ontario, with easy access to all the attractions of Prince Edward County. Strategically placed on a 6 acre parcel of land with a massive greenhouse, shed and views of Lake Ontario. The contemporary interior boasts an expansive open-concept layout, with high ceilings and a great room that includes the kitchen, dining and living rooms and a large handsome gas fireplace. The state of the art gourmet kitchen features a Quartz Island and counters, lacquered cabinetry, stainless steel appliances, coffee bar and sizable pantry. There is a large 4 season sunroom off of the great room, with a cozy wood stove, and an electric glass garage door that opens onto the deck. Outdoors there is a large multi level deck, for barbecues, dining and entertaining, with multiple seating areas and a 7 person hot tub. The master bedroom suite features a large walk-in closet with custom built-ins, stylish ensuite with soaker jet tub, oversized shower, double sinks and ample storage and direct access to the sunroom. Second and third bedrooms on the main floor each have large closets and share the second bathroom. The lower level features a fitness room, recreation room with projector, wet bar, home office, laundry/ two-piece bath. This is in addition to the four generous sized bedrooms, accessible through a separate entrance, all with lovely 3piece ensuites and direct outdoor access through patio doors that open onto charming private patios. Built in 2020 with convection in floor heating throughout, on demand hot water and heat exchange/ air conditioning units. This alluring healthy lifestyle of peace, tranquility, arts, fine dining, vibrant community, makes this a renowned destination in the County. Truly one of a kind! Come and see all we have to offer. (id:59911)
Royal LePage Proalliance Realty
35 Aspen Valley Crescent
Guelph, Ontario
Welcome To 35 Aspen Valley Crescent. A Rare, Turnkey Opportunity Perfect For Investors, Multi Generational Households, Or Any Large Family Seeking Exceptional Value And Flexibility. Set On A Premium 100 Foot, Exceptionally Treed Corner Lot At The Quiet End Of A Cul-de-sac, This Residence Delivers A Private, Park Like Setting That Is Nearly Impossible To Duplicate. Boasting Well Over 2,300 Sq Ft Of Total Living Space, The Home Showcases Six Generous Bedrooms (Four Up, Two Down), Plus A Main-Floor Office With A Large Closet Easily Converted To A Seventh Bedroom, And Three Full Baths A Layout That Effortlessly Accommodates Separate Generations, Live In Caregivers, Or High Yield Room By Room Tenancies. Two Independent Laundry Stations And A Finished Walk Up Basement With Egress Windows Create A Ready Made In-Law Or Income Suite, Allowing You To Maximize Cash Flow From Day One. Major Capital Items Have Been Professionally Updated For Total Peace Of Mind: New Roof (2020), High Efficiency Furnace (2025), Neutral Designer Paint Throughout (2025), Newly Paved Four Car Driveway (2025), And A Whole Home Water Filtration System (2022). Newer Windows, Doors, Kitchens, And Baths Further Enhance The Just Move In Appeal, While Forced Air Gas Heating And Central Air Keep Utility Costs Manageable Year Round. The Oversized, Fully Fenced Backyard Is An Entertainers Dream Plenty Of Space For Kids, Pets, Or Future Garden Suites, Plus Mature Trees For Natural Shade And Privacy. The Kitchen Includes A Large Pantry, Perfect For Storage Needs. A Double Attached Garage (Inside Entry) And Four Additional Driveway Spaces Provide Parking For Six Vehicles. Location Scores Top Marks: Minutes To The University Of Guelph, Stone Road Mall, Costco, Conservation Trails, Top Rated Schools, And Rapid Transit. Book Your Private Tour Today! (id:59911)
Land & Gate Real Estate Inc.
6 Fourth Street
Belleville, Ontario
Charming 3-Bedroom Home in Belleville's East End Steps from BGH! Welcome to this warm and inviting 3-bedroom, 2-bathroom home located just steps from Belleville General Hospital in the highly desirable East End. This home offers timeless character with original hardwood floors, a bright and functional layout, and plenty of space for the whole family. Step outside to enjoy a huge deck and a private backyard oasis, ideal for relaxing or entertaining. The property also features a detached garage and a covered sitting area perfect for enjoying the outdoors rain or shine, or for keeping cool on sunny days. With two separate driveways, there's no shortage of parking, and the location can't be beat, just minutes to the Bay of Quinte Trail, shopping, schools, and parks.Don't miss this rare opportunity to own a charming home in one of Belleville's most sought-after neighbourhoods! (id:59911)
RE/MAX Quinte Ltd.
562 Cameron Street
Peterborough South, Ontario
Welcome to this charming 2 storey brick home nestled on a large fenced private yard with beautiful trees. This lovely property features 3 bedrooms with the potential for a 4th, hardwood floors, and a walkout to a deck that overlooks the serene backyard. The original charm of the home shines through with deep baseboards and trim, offering a cozy and inviting atmosphere. With an unfinished attic, this home has great potential for expansion or customization to suit your needs. Conveniently located close to schools, shopping, and highway access, this property offers both comfort and convenience. Don't miss the opportunity to make this house your home sweet home! (id:59911)
Bowes & Cocks Limited
624 Charlotte Street
Peterborough Central, Ontario
Charming, renovated 2 storey home featuring a combination of original and modern details. Located in the Old West End, just off the Avenues. Walking distance to all conveniences, including schools, Peterborough Regional Health Centre, shopping, restaurants, transit routes and much more. You will be welcomed by perennial gardens and a covered verandah; this property also features a double wide driveway, a double car detached garage, refinished hardwood flooring throughout and original mouldings. The floor plans flows seamlessly with a bright and spacious living room leading into the dedicated dining room. The kitchen has ample storage and recycled glass counter tops. Hardwood flooring continues upstairs where you will find 3 spacious bedrooms and a beautifully renovated bathroom. A large fully fenced backyard with enclosed porch plus a large private two level deck for relaxing or entertaining. Full basement with ample storage. Incredible value, a pre-inspected home - an absolute must see. (id:59911)
Century 21 United Realty Inc.
15 Robertson Street
Cramahe, Ontario
This worry-free, easy living semi-detached home is tucked away on a mature, quiet street in the historic village of Colborne, just steps from downtown and all amenities. Thoughtfully crafted by local builder Mike Voskamp, 1231 sq ft of one-floor living space, a perfectly sized and private backyard, and a layout that is as functional as it is stylish. Inside, a spacious foyer with ceramic tile, an open-concept kitchen with a central island and stainless steel appliances, and a generous living area. The primary bedroom is a true retreat, complete with a walk-in closet and ensuite. A sunny second bedroom and main floor laundry offer everything you need on one floor. The shady back deck is the perfect spot to enjoy morning coffee and the gardens in your grassy backyard. The basement offers additional opportunity, roughed-in and ready for your plans for additional living space. Move-in and make this beautiful home your own-don't wait to take a closer look! (id:59911)
RE/MAX Rouge River Realty Ltd.
33 Kingsley Avenue
Brighton, Ontario
A beautiful century Home in the charming town of Brighton, this house has been used as a single-family residence, a single-family residence with an Airbnb B&B, and a duplex within the last four years. Built in 1883, this 5 Bed, 3 Bath property with an ultra-flexible layout is in the thick of all Brighton has to offer, and 2 2-minute walk to Grocery and Pharm, LCBO, cafes, Proctor Park, and more. With bespoke original hardwood floors throughout, coupled with sky-high ceilings, windows, and deep solid wood and plaster moulding, this stately residence has been thoughtfully updated. The main floor has a large bedroom with a newly renovated 3 pc ensuite. The main floor kitchen is combined with a lovely breakfast area/family room and a cozy NG fireplace. 3 huge rooms include the formal dining room, a living room with a 2nd NG fireplace, and an enormous front sitting room which has, in the past, been used as a separate 6th bedroom. There is a cozy 3-season sunroom off the dining room for hobbies and relaxing with its own entry. The Upper Floor contains an eat-in kitchen (used to be a bedroom) and 3-4 large bedrooms, with one used as a living room in a duplex or Airbnb configuration. A standalone room at the rear is accessible by both the Main and Upper units and provides flexibility to add it to either unit as a bedroom/family/living room with its second staircase. Full of warmth and charm, this home provides a stately blank slate to grow with your family, downsize, or cohabitate with family in one of Brighton's best-known properties. The rear yard is an oasis with a large family deck with a pergola, is fenced, and has an established pond with many songbirds and dragonflies. The remainder of the yard is currently unused, but would easily, with the addition of further fencing, enlarge the backyard even further. Parking for 4 or 5. This property meets all of your needs and wants. Brighton also has a high demand for quality rentals, and is a nice addition to a portfolio. (id:59911)
Royal Heritage Realty Ltd.
42 Elizabeth Street
Trent Hills, Ontario
Offered for the first time since it was built in 1972, this solid 3+1 bedroom, 1.5 bathroom brick bungalow is brimming with potential and ready for your personal touch. Situated on a spacious 0.80-acre lot, the home features large windows, an open-concept layout, and a mudroom entry for added convenience. With much of the interior in original condition, there's a rare opportunity here to update and create the home of your dreams. The home offers a full basement, a newer roof, and a 2012 furnace. Outside, you'll find an attached deep 2-car garage with a rear workshop-perfect for hobbyists-as well as a detached single garage for added storage or equipment. Located just steps from the charming downtown core of Hastings, with easy access to the scenic Trent River and Rice Lake, snowmobile/ATV trails, the marina, boat launch, and a wide selection of restaurants and amenities. Plus, the Hastings-Trent Hills Field House-featuring indoor soccer, pickleball, and tennis-is just a short stroll away. Whether you're looking to renovate or invest, this long-loved family home offers unlimited potential in a location that blends small-town warmth with outdoor adventure. *Click on multimedia for video* (id:59911)
Royal LePage Proalliance Realty




