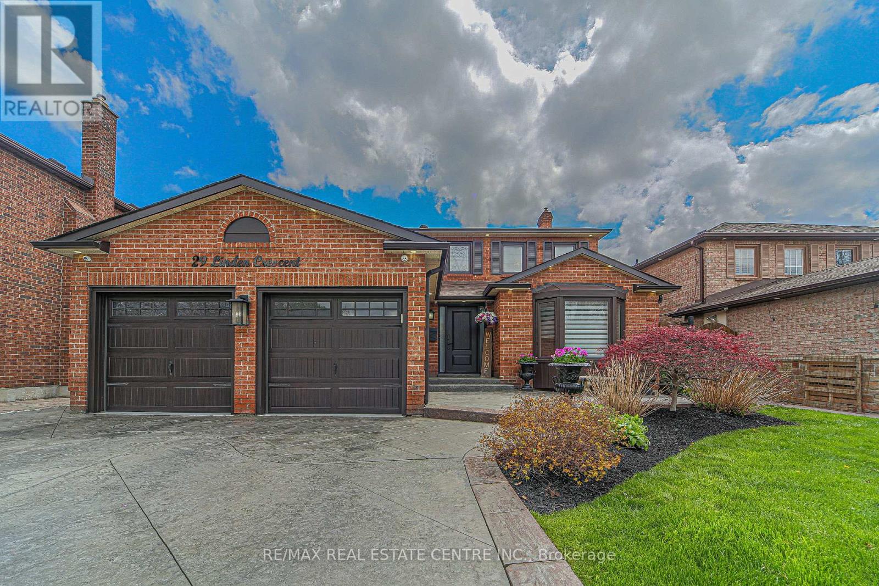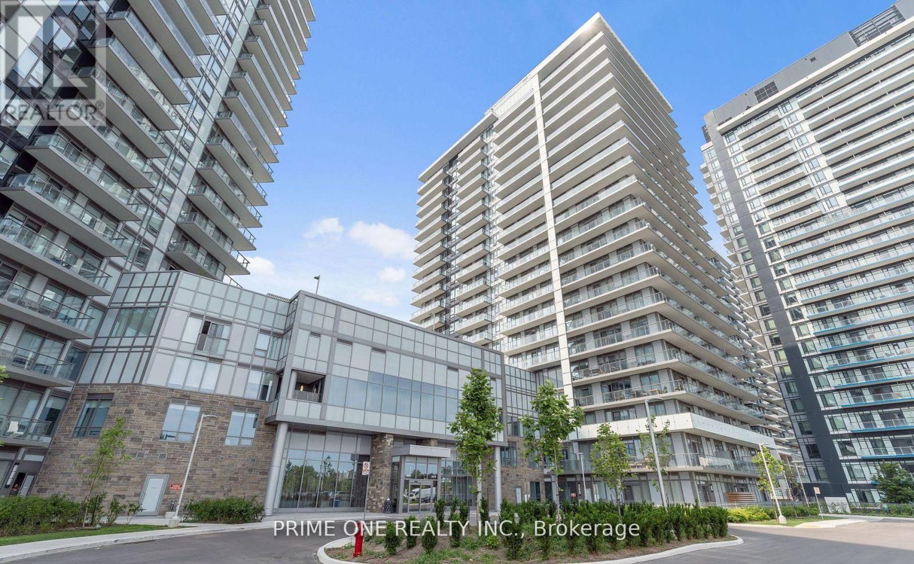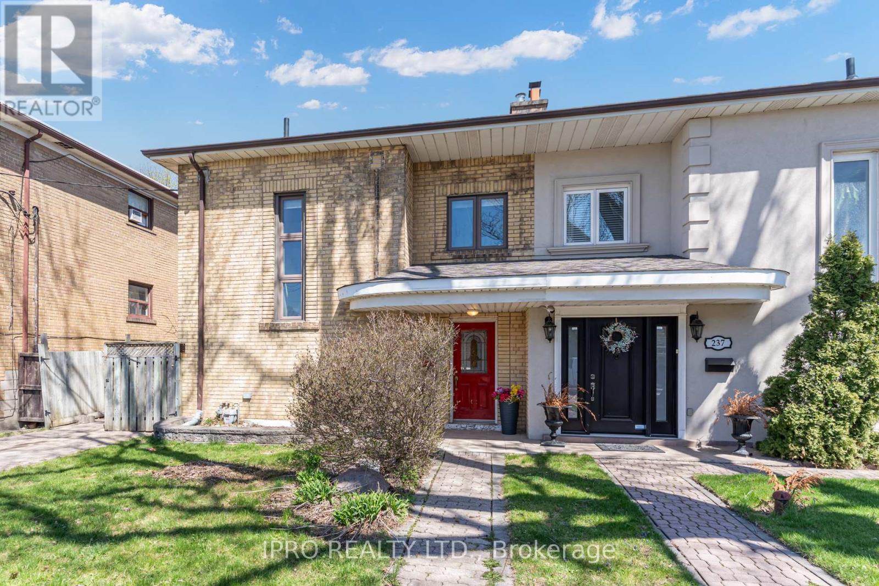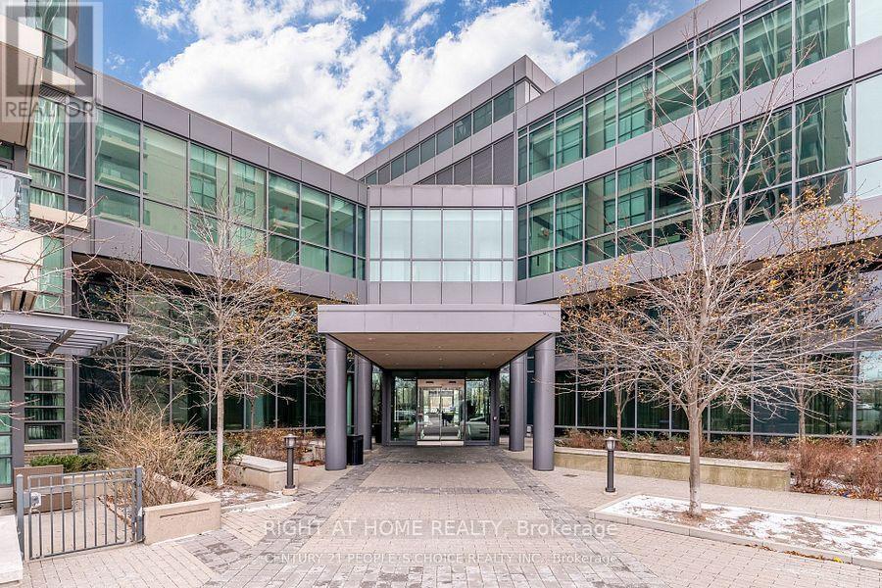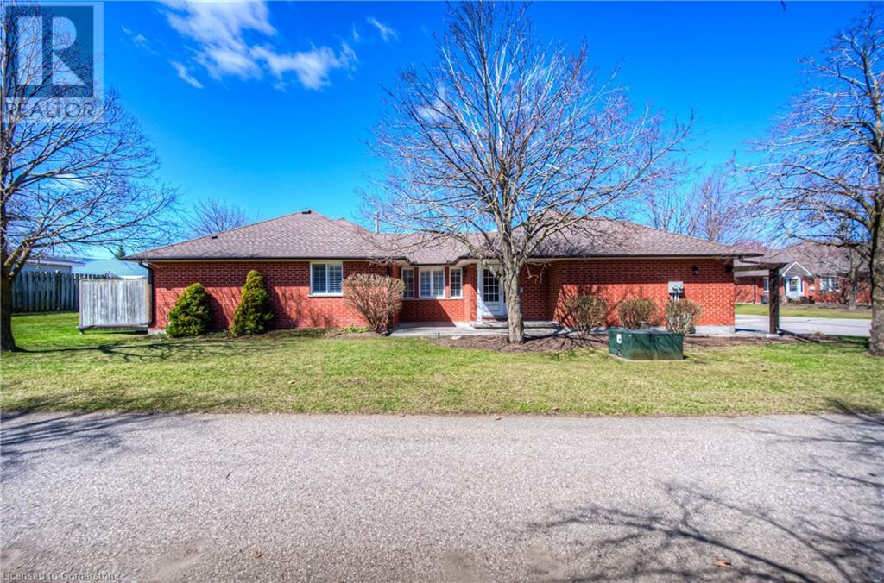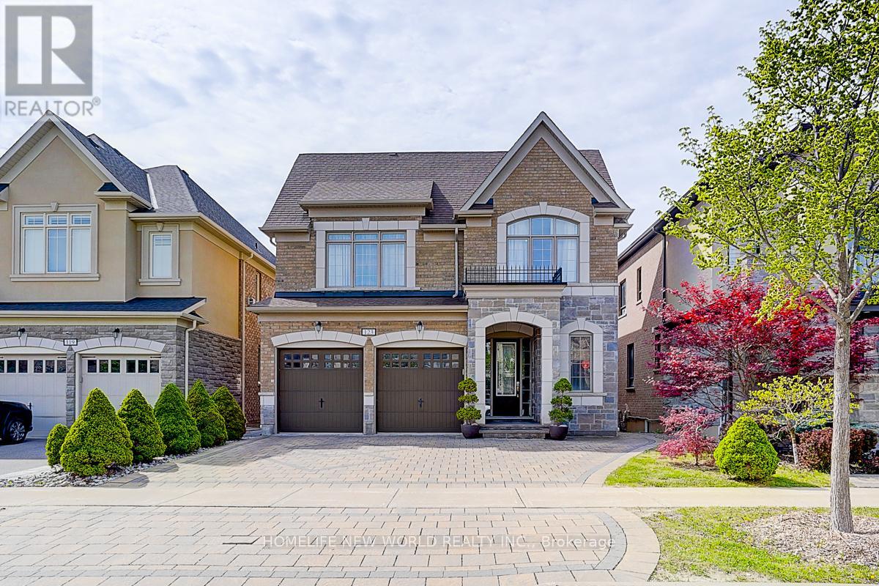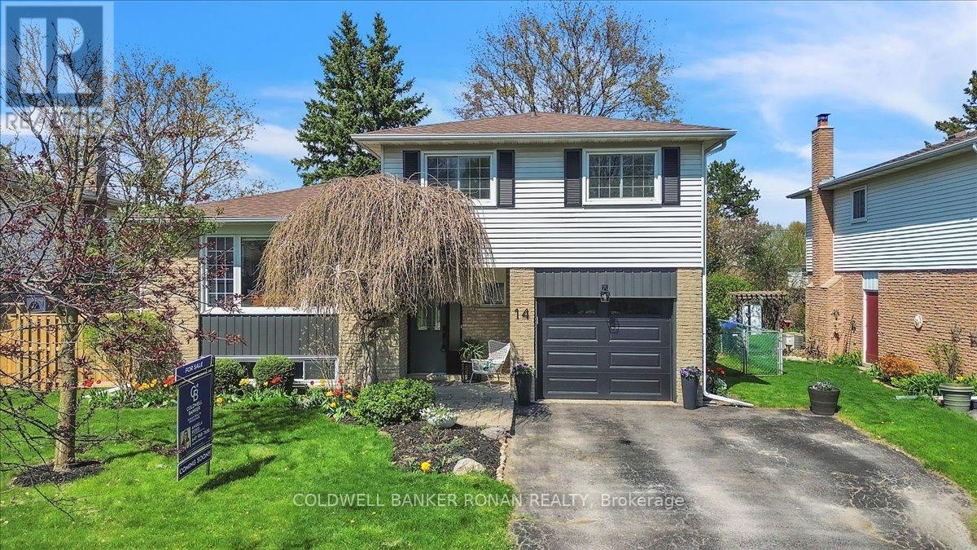328 Ashbury Road
Oakville, Ontario
Welcome to your private sanctuary on prestigious ASHBURY ROAD. This custom-built residence is perfectly situated on a PREMIUM CORNER LOT in the coveted Bronte East neighbourhood of Oakville, offering approximately 4,700 SQ. FT. of curated luxury living space.Step through a grand entry door into a dramatic foyer with OPEN-TO-ABOVE ceilings and DOUBLE ARCHED hallways, setting the tone for a minimalist yet warm aesthetic. A MAIN FLOOR OFFICE with custom built-ins and expansive windows offers a serene workspace filled with natural light. The home features PELLA WINDOWS throughout, delivering exceptional quality, energy efficiency, and style.The sun-drenched great room features SOARING 20-FT CEILINGS, ARCHED FEATURE WALLS, and a striking CONCRETE STONE FIREPLACE, delivering a bold architectural statement while maintaining a clean, minimalist ambiance. SKYLIGHTS and stunning WAINSCOTTING add layers of texture and light throughout.Entertain effortlessly in the SEPARATE FORMAL DINING ROOM, which flows seamlessly into the heart of the home, an expansive designer kitchen with a 10-FT WATERFALL ISLAND, floor-to-ceiling custom cabinetry, WOLF & SUB-ZERO integrated appliances, and a WALK-IN PANTRY/MUDROOM combo complete with an additional prep sink to keep clutter tucked away. Enjoy DUAL WALKOUTS to the backyard, perfect for hosting large gatherings.The upper level offers 4 generously sized bedrooms. The primary retreat boasts a spa-inspired 5-piece ensuite with a freestanding soaking tub, HEATED FLOORS, double vanity, and a custom walk-in closet. A dedicated SECOND-FLOOR LAUNDRY room adds everyday convenience.The FINISHED WALK-UP basement offers exceptional versatility with a large recreation area, a large HOME THEATRE, a BUILT-IN WET BAR, a guest bedroom with a full ensuite, and an additional multi-purpose office or flex room.Just minutes from top-rated schools, the QEW, scenic parks, grocery stores, and an array of everyday conveniences. (id:59911)
Ipro Realty Ltd.
29 Linden Crescent
Brampton, Ontario
Welcome to 29 Linden Crescent! Located in the heart of Brampton's prestigious Westgate Community, this absolutely stunning, fully renovated home sits on a generous lot and showcases impeccable upgrades throughout. Featuring 4+2 spacious bedrooms, 4 modern bathrooms, a beautifully updated kitchen perfect for cooking, entertaining and everyday living. With a finished basement, featuring a separate side entrance, 2 bedroom, 1 bathroom plus kitchen, this carpet-free home is perfect for a large family or for income generating potential. Home seamlessly blends contemporary design with functional comfort. Filled with natural light and thoughtfully designed details, every room offers both style and practicality. Step outside to your private backyard sanctuary - a true outdoor haven complete with an in-ground pool, hot tub, BBQ and outdoor grill. The surround sound speakers create a resort-style atmosphere ideal for both relaxation and entertainment. With countless premium features, a prime location close to parks, schools, shopping, and highways, this home offers everything your family needs and more. True pride of ownership. This one is not to be missed (id:59911)
RE/MAX Real Estate Centre Inc.
1048 Ryckman Common
Burlington, Ontario
Welcome to '1048 Ryckman Common'. Beautifully appointed 3-bedroom freehold townhouse offering comfort, style, and convenience. Featuring granite countertops, solid wood cabinetry, hardwood floors on the main level, and tile throughout, this freshly painted (April 2025) home is move-in ready. The finished basement includes a spacious laundry area and provides extra living space for relaxation or work-from-home needs. Enjoy low-maintenance living with a turf backyardno grass cutting required! Ideally located close to shopping, amenities, and with easy highway access. Whether you're a first-time buyer or looking to downsize, this thoughtfully laid-out home is a perfect fit! (id:59911)
Keller Williams Edge Realty
2009 - 4675 Metcalfe Avenue
Mississauga, Ontario
Beautiful 2+1 bedroom well-Kept Corner unit with an amazing view of the Mississauga. North east exposure. Walk out to a 'L' shaped balcony, Family size upgraded kitchen. The open concept living and dining area. The modern kitchen complete with quartz counter tops, stainless steel appliances, backsplash, and a convenient island for extra space and casual dining. Large master bedroom W/ 4Pc ensuite, 2nd Bedroom with a great view. 9' smooth ceilings, Premium 7 1/2" Wide plank laminate flooring throughout, porcelain floor tiles in bathroom, The building boasts top-notch amenities, including a fully-equipped state of the-art fitness centre, a party room, and 24-hrs concierge service, Rooftop outdoor pool, Terrace, Lounge, Bbqs, and ample guest parking. Steps to Erin Mills town centre. Endless shops & dining, Top rated schools, parks and public transit, Credit Valley Hospital, Quick Hwy access. Parking & Locker included. (id:59911)
Prime One Realty Inc.
2 - 798 Bloor Street W
Toronto, Ontario
Bright, Newly Renovated Retail/Studio/Office Space in Prime Location at Bloor/Ossington. Open Concept Corner Unit With Excellent Exposure Plus Separate Office/ Area and 2 washrooms. Next To Christie Pits Park And Walking Distance To Ossington & Christie T.T.C. Stations. Variety of Uses Permitted. (id:59911)
Ipro Realty Ltd.
239 Bicknell Avenue
Toronto, Ontario
Step into the effortlessly cool haven that is 239 Bicknell Ave - a 2-story semi that radiates modern charm with just the right dash of eclectic chill. This 3BR, 2 bathroom gem is the ultimate vibe, offering spaces that feel tailored to life's rhythm. Upstairs, you'll find 3 sunlit sanctuaries framed by windows that let in that coveted natural glow, while downstairs, the living room steals the spotlight with its statement fireplace-a magnet for lazy Sunday mornings, candlelit evenings, or gatherings with your inner circle. The kitchen is a stylish masterpiece: think stainless steel appliances that merge sleek design with practical flair to fit your flow. And then there's the backyard - a dreamy expanse that's basically your blank canvas for garden experiments, al fresco feasts, or sipping craft cocktails under starlit skies. Don't forget the garage that can be easily be converted into a loft space, office, man cave, gym or yoga studio. The basement - pure potential. An unfinished retreat waiting to evolve into your visionary workshop, zen-filled studio, or a storage solution that's as functional as it is fabulous. Perched in a community bursting with character, you're just a stone's throw from hip eats, scenic parks, quality schools, and TTC stops (plus the buzz-worthy upcoming LRT). Life at 239 Bicknell Ave - seamlessly connected and endlessly inspired. (id:59911)
Ipro Realty Ltd.
607 - 3120 Kirwin Avenue
Mississauga, Ontario
Updated 2 bedroom Corner Unit with Downtown Toronto and Mississauga skyline views. Centrally located with easy access to GO Train and Highways. Step inside to discover a bright and airy space featuring brand new, sleek stainless steel appliances in the well-appointed kitchen, a true delight for any home chef. The open-concept living area flows seamlessly to a private balcony, your personal retreat with fantastic views of the Mississauga city center skyline as well as downtown Toronto from the bedrooms. This fantastic unit features two comfortable bedrooms and a well-maintained bathroom. As a resident, you'll also enjoy access to building amenities designed for a modern lifestyle, including a fully equipped Gym for your fitness needs and a refreshing outdoor swimming pool perfect for those warm summer days. Commuting is a breeze with one dedicated underground parking spot included. The location offers exceptional connectivity, with easy access to Highways 403 and QEW, putting the entire Greater Toronto Area within easy reach. For those who prefer public transit, the Cooksville GO Train station is conveniently located just steps away, offering a stress-free commute to downtown Toronto and beyond. (id:59911)
Right At Home Realty
101 - 215 Sherway Gardens Road
Toronto, Ontario
Discover & relocate to Sherway Gardens vibrant community. This Unit is absolutely UNIQUE -it has the walk out patio and a private gate, and its very convenient for home owners with pets/dogs (pets friendly building)! Bright and spacious, very cozy layout, Ten Feet ceilings, functional design make this unit stand out from the others. Kitchen with built-in appliances , granite countertop, backsplash ,ensuite laundry, ceramic tiles, open concept Living area with engineered hardwood floors ,bedroom with large floor to ceiling windows facing south and overlooking the patio area brand-new laminate floors in the bedroom- everything is designed to enjoy and relax at your home. Unit comes with extra storage space -owned locker. Building amenities include indoor pool, hot tub, steam room, gym, party room, visitor parking, and 24-hour concierge. This Location Is really Unbeatable - as it offers a perfect blend of urban living by the shopping mall at your doorsteps, transit, restaurants just at your convenience and at the same time a privacy of your own peaceful home retreat enjoying the summer on your private patio. Don't Miss Out On This Fantastic Opportunity Book Your Showing Today! (id:59911)
Right At Home Realty
10 Isherwood Avenue Unit# 53
Cambridge, Ontario
Let's talk about how perfect this location is. The Savannah Oaks Condos complex is best know for its peaceful tranquility in a well maintained setting. So add to that, a perfectly placed end unit with a double car garage, double paved driveway and large side yard, and you have the best of the best. Beautifully situated in a way that gives you privacy while sitting on the patio to the left of the front door. Pride of ownership is evident in this move in ready home. Meticulously maintained with all the costly things done for you. New furnace 2020, New Central Air 2020, Rental Hot Water tank 2022, Water softener 2016. All appliances are included. California shutters and wood floor throughout the spacious, open concept living room, accompanied by a gas fireplace. The kitchen is equipped with a built in double oven, built in cook top, and over the range microwave, as well as plenty of room for your family to gather around a dining table. One bedroom with a walk out, full ensuite, and walk in closet. Walk in closet in the second bedroom as well. There is no shortage of space in this unit, including an oversized, carpet free, finished basement with high ceilings, a kitchenette, large workshop, laundry, and storage; as well as a full bathroom and bonus room which would suit a home office, hobby room or play room. Roof and driveway recently done by the condo corp. Flooring has been updated with the basement flooring as recent as last month. If you're ready for a worry free, move in ready home in a beautiful community setting, this one should be on your list to see. Very easy to view. (id:59911)
RE/MAX Real Estate Centre Inc.
123 Fitzmaurice Drive
Vaughan, Ontario
Welcome to 123 Fitzmaurice drive, Experience over 4500 sq feet of luxurious living in this beautifully designed 5+2 bedroom detached home located in Upper Thornhill Estates. Spacious layout: open concept design filled with natural light, featuring 9 feet smooth ceiling on the main, second and basement levels. Elegant interiors: hardwood flooring throughout complemented by a modern kitchen with granite countertops and high end appliances. comfortable living space the kitchen seamlessly opens to the family room, creating an ideal space for gatherings. Luxurious bedrooms: expansive primary bedroom with a 5 piece ensuite and walk in closet. The second & third bedrooms share a Jack & Jill bathroom and fourth and fifth bedrooms are connected by another Jack & Jill bathroom. Two laundry rooms located on the main floor and in the basement for added convenience. Professionally finished walkout basement featuring a two bedroom apartment with a separate backdoor entry, perfect for extended family or rental opportunities. Fully interlocked driveway extending through to the backyard. Prime Location Close to parks, schools, community centers, restaurants, shops, and major highways. (id:59911)
Homelife New World Realty Inc.
173 Highglen Avenue
Markham, Ontario
Welcome To This Beautifully Maintained 4-Bedroom, 3-Washroom Detached Home Nestled In A Vibrant And Family-Friendly Neighbourhood*Featuring Elegant Hardwood Flooring In The Living, Dining, And Family Rooms, And Newly Tiled Floors On The Main Level*This Home Combines Comfort With Modern Upgrades*The Grand Foyer With Freshly Painted Walls And A Stunning Curved Staircase With Metallic Handrails Creates A Lasting First Impression*The Updated Kitchen Boasts Granite Countertops, A Matching Backsplash, And Stainless Steel Appliances*Upstairs, All Bedrooms And The Upper Foyer Feature New Flooring And Recessed Lighting, Adding Warmth And Sophistication*Recent Upgrades Include A New A/C (2024), Upgraded Windows And Patio Doors, And Stylish Stone Tiles Lining The Side Walkway*Enjoy Proximity To Schools, Parks, Community Centres, Pacific Mall, And The Upcoming Remington Centre*This Home Offers It All! (id:59911)
Exp Realty
14 Lionel Stone Avenue E
New Tecumseth, Ontario
Welcome to your dream home! Nestled in the heart of the vibrant Tottenham community, this stunning 5-level side split offers the perfect blend of charm, space, and modern upgrades. Thoughtfully designed for family living, this home ensures every member of your household has a place to call their own. Home Features a beautifully upgraded eat-in kitchen, equipped with stainless steel appliances with an inviting family room features a cozy gas fireplace ideal for creating cherished memories with loved ones. There's also a fully finished recreation room, offering versatile space for work, play, or relaxation, along with ample storage throughout the home to keep everything in its place. Step outside into your private oasis. The large, fully fenced yard boasts a two-level deck, mature landscaping, and plenty of space for outdoor gatherings with family and friends. This home is brimming with upgrades, including stunning hardwood floors, renovated kitchens and bathroom, enhanced insulation, and so much more. The attention to detail and pride of ownership are evident in every corner. Don't miss this rare opportunity to own a truly exceptional home in Tottenham. (id:59911)
Coldwell Banker Ronan Realty

