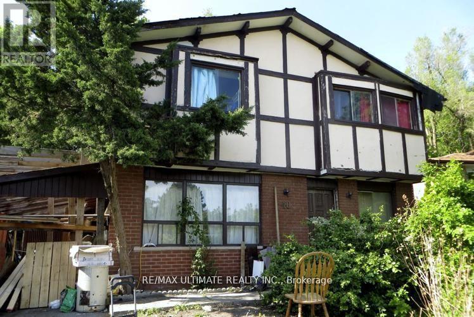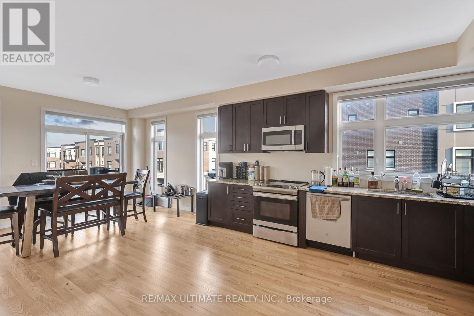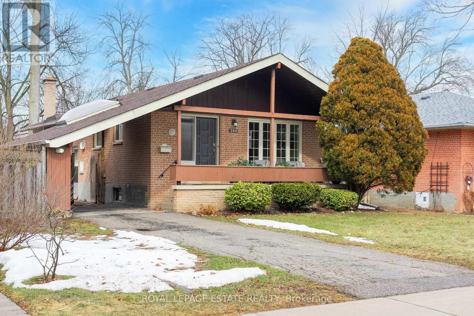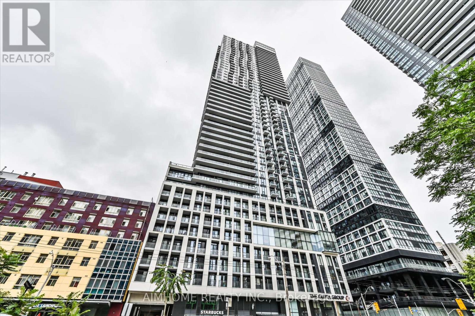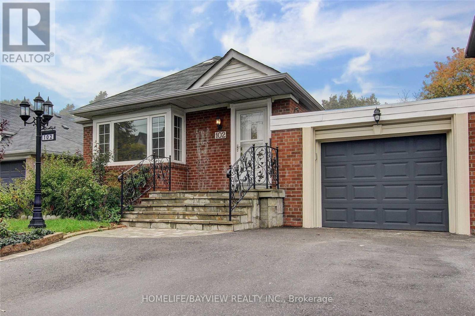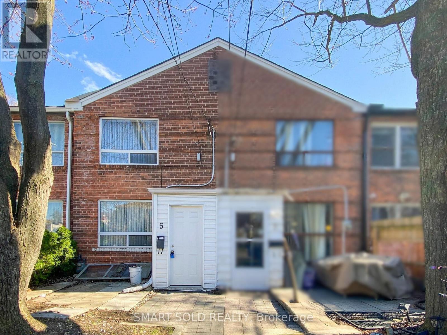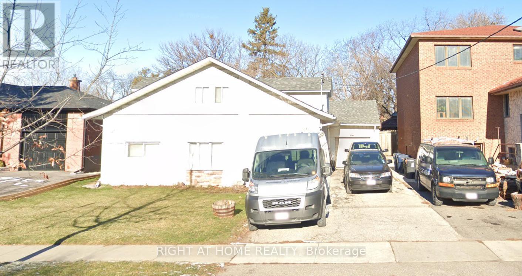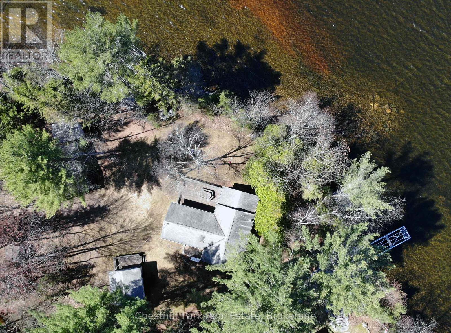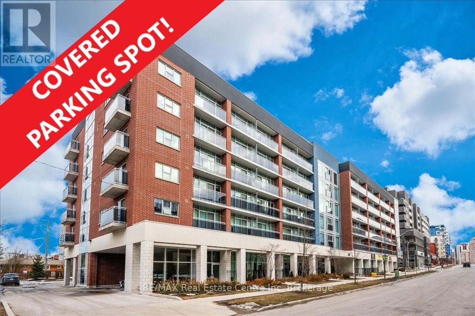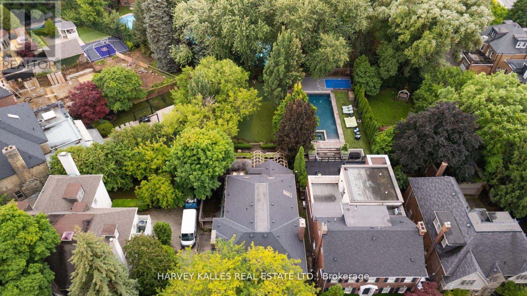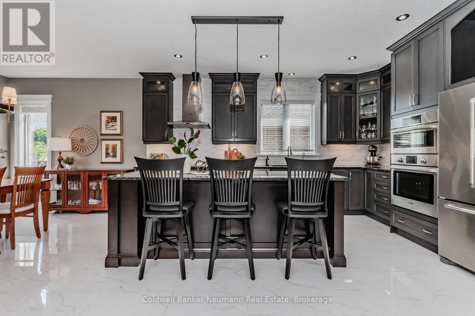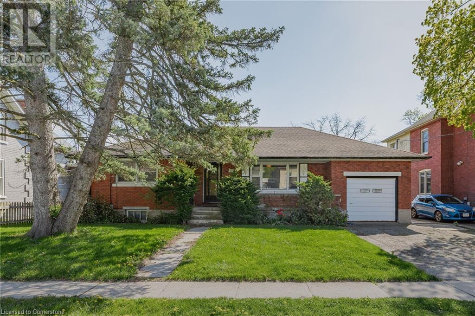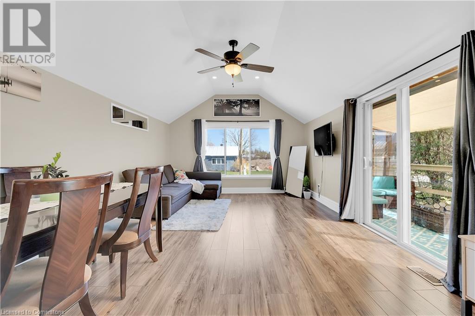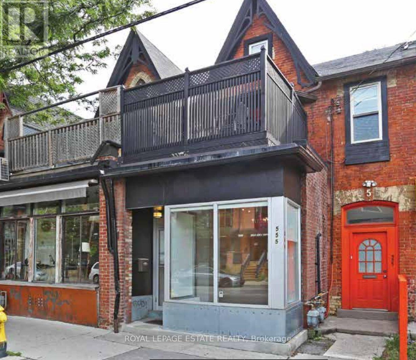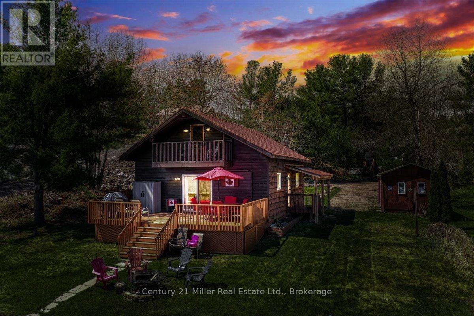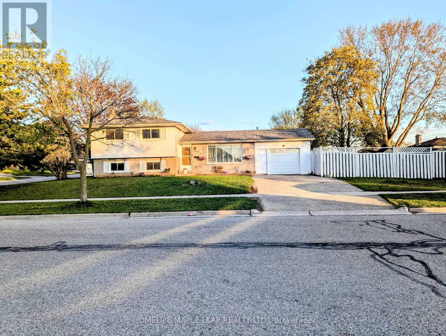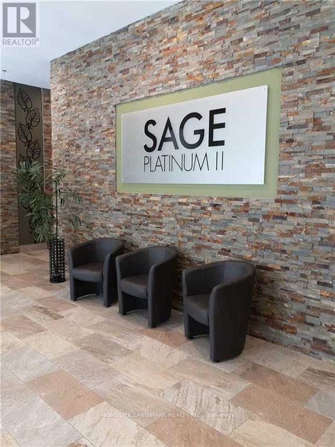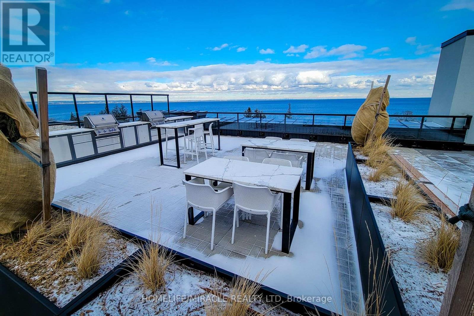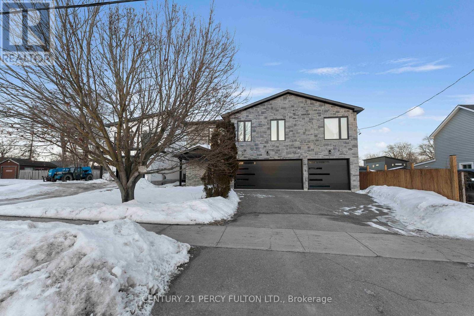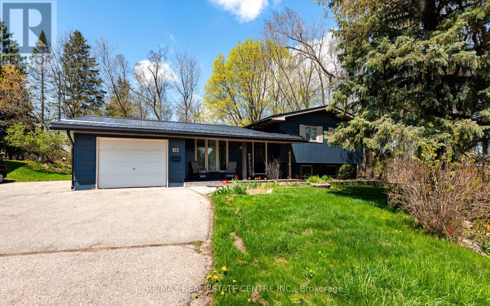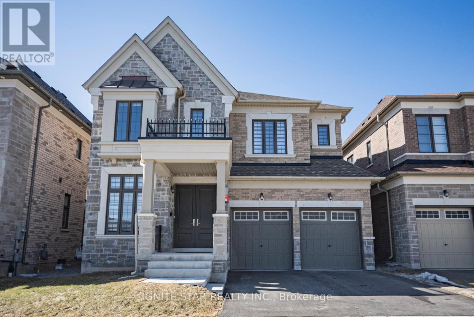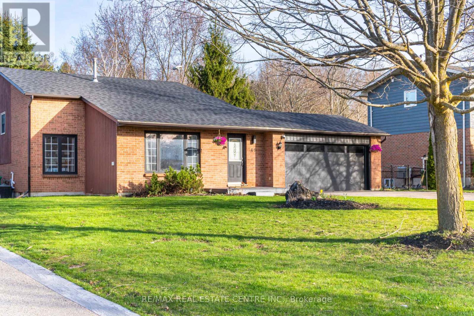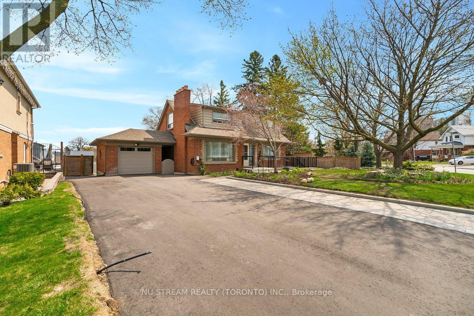40 Stanland Drive
Toronto, Ontario
Attention Builders, Investors, Developers and Contractors! Here is your perfect opportunity to own a prime piece of land on a generous 45 x 101 Foot Lot, Great Opportunity To Build A Custom Home In A Highly Desirable Family Neighbourhood.Whether you're looking to renovate or build anew, the possibilities and potential here are endless. TTC & McCowan Go Station just minutes away, so many options for an easy commute. Located in the coveted Scarborough Village neighbourhood, this home and location is an excellent choice for families. Don't miss out on this fantastic opportunity to create your dream home in a vibrant community close to shops, restaurants, parks and of course Scarborough Bluffs. Best Suited To Tear Down Built To Suit, Steps To Mason Park, Minutes to 401, Shopping , Schools, Go Train & Subway. This Is A Golden Chance To Expand Your Projects & Portfolio In A Sought-After Location. Property Being Sold "As Is, Where Is" Condition.Any Reasonable Offer Will Be Entertained , Excellent Location , Great Opportunity (id:59911)
RE/MAX Ultimate Realty Inc.
712 - 201 Carlaw Avenue
Toronto, Ontario
Printing Factory perfection! Admire nightly sunsets with one of the best skyline views in the downtown core in this sun-drenched lower penthouse corner suite! Over 1,300sqft of total living space including a 390+sqft wraparound balcony with SW exposure and gas BBQ hookup. 2 full bedrooms + 2 full bathrooms, very rare! Gorgeous and gleaming glossy epoxy concrete floors throughout! Floor-to-ceiling windows provide an abundance of natural light, no need for Vitamin D supplements. Large primary bedroom with 3pc ensuite, built-in closet, TV and beautiful view of the city. Good-sized second bedroom with double closet and southern view. Modern kitchen with s/s appliances, Quartz counters and center island! Additional 4pc bath and ensuite laundry. 1 parking spot included & BBQ's allowed. Historic building with great residents. Very quiet! Prime South Riverdale location near Queen & Carlaw, close to tons of amenities including public transit, cafes and shops, parks and so much more! Awesome Landlord looking for equally awesome tenants! Don't miss out. (id:59911)
Advocate Realty Ltd.
2632 Castlegate Crossing Drive
Pickering, Ontario
Beautiful 4-Bedroom Corner Unit Townhome in Duffin Heights!Stunning 2014 Sq Ft 3-storey townhome by Madison Homes in sought-after Duffin Heights. Features 4 bedrooms (incl. main floor bedroom/office), 3.5 baths and an open-concept layout with 9-ft ceilings and hardwood floors. Modern kitchen with waterfall island, stainless steel appliances & ample cabinetry. Bright living/dining area opens to private balcony. Primary suite with upgraded double sink vanity. Direct garage & street-level access. Thousands spent on upgrades! Walking distance to plaza w/ Tim Hortons, restaurants, banks, gym & more. Minutes to Hwy 407, 401 & transit. Move-in ready! (id:59911)
RE/MAX Ultimate Realty Inc.
280 Guildwood Parkway
Toronto, Ontario
Welcome to 280 Guildwood Parkway, your new happy place! This charming 3 + 1 bedroom, 2 bathroom brick bungalow sits pretty on a spacious 50 x 120-foot lot in the heart of Guildwood, with 4-car private drive and attached carport lined with outdoor storage. The covered front porch is just waiting for you to kick back and soak up the peaceful views of the lush greenspace at Guild Park and Gardens. Step inside, and youll be greeted by a bright, open-concept living and dining space, framed by large windows filling the space with natural light. The brand-new luxury vinyl floors add a sleek, contemporary vibe to this Mid-Century home. The kitchen is light & functional; equipped with stainless steel appliances, tons of cabinet space, a breakfast bar and a cozy eat-in area perfect for family meals or your morning coffee. Head on downstairs, and youll find the finished lower level full of possibilities! Imagine what you could do with the big rec room (complete with a gas fireplace) - perfect for family movie & game nights. Youll also find a 2-piece bathroom, a cute little office nook for working from home, and a bonus bedroom. PLUS, theres a spacious laundry/utility room with additional storage space and a workshop areaperfect for all your DIY projects.Step outside, and youll find the fully fenced backyard ready for outdoor fun, furry friends to run around, or some much-needed privacy & relaxation. Only a 3-minute drive from Guildwood GO Station, making commuting is a breeze! With schools like Sir Wilfred Laurier Secondary School, Jack Miner Senior Public School, Poplar Road Junior Public School and Guildwood Junior Public School a short walk away, your kids are covered too. Nearby parks like Guild Park & Gardens (right across the street) and Grey Abbey Park are great for weekend adventures.With its super functional layout, private backyard, and prime location, this bungalow is a perfect fit for any family, young or old. Reach out to us today to book your tour! (id:59911)
Royal LePage Estate Realty
#1 - 817 Brock Road
Pickering, Ontario
This industrial property is ideally located just minutes south of Highway 401 on Brock Road, offering exceptional logistical advantages in a well-kept complex. 100% warehouse space with two truck-level shipping doors and an excellent turning radius that easily accommodates 53-foot trucks, making it perfect for high-volume shipping and receiving operations. Its flexible zoning supports a wide range of uses, including commercial clubs, recreational establishments, schools, light manufacturing, merchandise service shops, places of amusement or entertainment, printing establishments, professional offices, retail outlets, scientific, medical, or research laboratories, and warehouse operations. Landlord is offering a $2.00 psf Tenant Improvement Allowance towards the construction of office space within the Premises. (id:59911)
RE/MAX Hallmark First Group Realty Ltd.
4107 - 25 Capreol Court
Toronto, Ontario
Immerse yourself in the awe-inspiring vistas from this coveted corner unit on the 41st floor. The upgraded kitchen, spacious 1 bed + study layout, and included parking and locker enhance your convenience and comfort. The Great Building provides 24-hour concierge service and a range of top-notch amenities, including a party room, gym, theatre, private garden, infinity pool, guest suites, BBQ area, and more, ensuring an exceptional lifestyle experience. Situated in Toronto's vibrant Entertainment District, this is an exceptional opportunity to indulge in luxury living with panoramic views. Don't hesitate to make this remarkable property your own! (id:59911)
Zolo Realty
3710 - 251 Jarvis Street
Toronto, Ontario
Functional 2 Bedroom + Den Corner Unit, 2 Bath. Steps From Transit, Eaton Centre, And Toronto Metropolitan University! Plenty Of Natural Light From Floor To Ceiling Windows. Walking Distance To Financial District. Access To Great Restaurants, Cafes, & Shops. Amazing Building Amenities Including 24 Hour Concierge, Gym, Rooftop Deck, Pool & More! (id:59911)
Aimhome Realty Inc.
1210 - 197 Yonge Street
Toronto, Ontario
Landmark Massey Tower condo in Yonge/Queen, Steps to Eaton Center, Subway, Financial Core. The truly city center with classical lobby and urban design in the unit. Large 1B+den with approximately 640sq plus balcony. Functional design and den with sliding doors and can be used as 2 beds. Bright floor to ceiling window, High End Finishes, Bright Kitchen W/ Center Island. and large balcony. Built in appliance.24Hr Concierge, Fitness/Gym, Guest Suites, Party Rm, Piano Bar,5-Star Amenities.100 Walk Score* (id:59911)
Loyalty Real Estate
236 Dovercourt Road
Toronto, Ontario
Fantastic large semi-detached, 6 bedroom, 2 Kitchen 3 bathroom Victorian! Featuring the character and charm you would expect from a home built in 1888. 10ft ceilings on main floor, bay windows, French doors, crown molding, 12 inch wood baseboards on main floor, stained glass and the list goes on. Ideal for a large family or families. The home can easily be divided into four potential apartments. Fire escape at the rear and two walkout decks off of the 2nd and 3rd floors. Upgraded 1 inch copper main waterline, 200 amp electrical service, radiant floor heating in the main floor bedroom and enclosed veranda. Just a few minutes walk to Trinity Park and Rec center, vibrant Ossington, Dundas and Queen Street West. (id:59911)
Homelife Regional Realty Ltd.
3808 - 19 Grand Trunk Crescent
Toronto, Ontario
PRICE JUST REDUCED! Modern Condo in Prime Downtown Location - Located in the heart of downtown Toronto between Scotiabank Arena, Union Station, the CN Tower, Metro Convention Centre, and the waterfront, this luxurious and stylish 650 sq. ft. 1 bedroom plus large den condo on the 38th floor offers an unbeatable urban lifestyle. Don't miss out on this amazing opportunity to live and experience downtown living at its finest. This open concept unit features a partial view of Lake Ontario from both the primary bedroom and the living room. The spacious den with sliding doors is perfect for a home office or guest area. Building amenities include a gym, indoor pool, party room, and more. Whether you're a first time buyer, downsizer, or investor, this is your chance to own a fantastic property at a newly reduced and affordable price. Book your private showing today and make this condo yours before its gone. Currently tenant occupied until May 31, 2025. Photos are from a previous occupancy. (id:59911)
Bay Street Group Inc.
2333 W - 135 Lower Sherbourne St Street
Toronto, Ontario
Welcome to Time & Space by Pemberton! This Amazing Two-Bedroom & Two-Bathroom Suite Is On A High Floor, Offering An Extra Large Balcony With A Breathtaking West-North View Of The City. The Primary Bedroom Features A Double Mirror Closet And A 4-Piece Ensuite Bathroom. Prime Location On Front St E & Sherbourne - Steps To Distillery District, TTC, St Lawrence Market & Waterfront! Excess Of Amenities Including Infinity-edge Pool, Rooftop Cabanas, Outdoor BBQ Area, Games Room, Gym, Yoga Studio, Party Room and More! 1 Parking included. Move in anytime! (id:59911)
Homelife New World Realty Inc.
608 - 510 King Street E
Toronto, Ontario
Welcome to 510 King Street East, the Corktown District Lofts! Unit 608 Greets You With Impressive 10-foot Ceilings, Polished Concrete Floors, and Large Floor-to-ceiling Windows That Bathe the Space in Natural Light. This Loft Features a Private Garden Terrace of 190 Square Feet and Offers a Serene Northern Exposure. Additional Highlights Include Custom Built-in Closets/storage in the Front Hallway and Second Bedroom, Stainless Steel Appliances in the Kitchen With Updated Hardware, and Beautiful Quartz Countertops. The Spacious Primary Bedroom Includes Custom Blackout Blinds for Added Comfort. 1 Parking Spot and 1 Locker Included. Enjoy Easy Access to Public Transit, Parks, Trails, Restaurants, Shops, and Various Amenities Along King Street East, as Well as in Leslieville and the Nearby Distillery District. (id:59911)
RE/MAX All-Stars Realty Inc.
102 Mcgillivray Avenue
Toronto, Ontario
Fantastic 3+1 Bdrm Detaches Bangalow , great size including basement, open concept, granite Counters ,hard wood floor ,Great finished basement , rear patio & Tranquil Garden oasis. Step to TTC, one bus to subway, easy access to 401, shops, dining, great amenities, school, ONE YEAR LEASE (id:59911)
Homelife/bayview Realty Inc.
19 Versend Drive
Toronto, Ontario
Extremely Well Maintained Large Bungalow With In-Law Suite & Double Car Garage On A Quiet Cul De Sac Siding Onto Green Space. That's Not All: Main Br With Ensuite Bath, Walk In Closet & Walk Out To Deck. Large Renovated Kitchen - A Dream For Any Chef. Step Onto Deck From Dinning Room For Entertaining, Bbq And Relax. Basement Not Only Features A Fantastic In-Law Suite But Also A Rec/Br Rm And Lots Of Storage Room. Walk To Fenside Public School, Shopping Plaza, Ttc Bus Stops And Close To Dvp & 401. (id:59911)
Real One Realty Inc.
20 Roywood Drive
Toronto, Ontario
Welcome to your new home in North York, Toronto! This spacious 1 bedroom basement apartment offers a comfortable and convenient living experience. Located in a prime area, you'll enjoy easy access to Highways 401 and 404, making commuting a breeze. The apartment is also close to reputable schools and a variety of supermarkets, ensuring all your daily needs are within reach. The kitchen is seamlessly combined with the living and dining room, creating a welcoming and airy space perfect for entertaining or relaxing. The open layout provides ample room for both living and dining, allowing for versatile furniture arrangements and a cozy atmosphere. Enjoy the privacy and convenience of a separate entrance, giving you the freedom to come and go as you please. This apartment is ideal for individuals or couples looking for a comfortable and well-located home in North York. Don't miss out on this fantastic opportunity to live in a vibrant and accessible neighborhood! Basic rent $1,650 for one single tenant, and $1,750 for a couple. Utilities extra: One tenant shares 40% of utilities, two tenants share 50% with the tenant at upper floor. Occupancy: Maximum of two related tenants allowed. Working professionals preferred. (id:59911)
Aimhome Realty Inc.
5 Khedive Avenue
Toronto, Ontario
Fully Renovated Freehold Townhouse In The Heart Of Lawrence Manor! This Beautifully Updated 2-Bedroom Home Showcases A Bright Open-Concept Layout With Modern Finishes Throughout. The Spacious Eat-In Kitchen Walks Out To A Private Patio Featuring A Covered Outdoor Lounge Area And A Garden Space, Perfect For Relaxing Or Entertaining. Gleaming Hardwood Floors, A Stylish Renovated Bathroom, And A Finished Upper Level Offering Additional Living Or Play Space. The Functional Basement Provides Potential For An In-Law Suite Or Rental Income Opportunity. Recent Mechanical Upgrades Include Furnace (2020), Hot Water Tank (2021) And AC (2021), Roofing (2018). A Rear Laneway Connects The Private Parking (2) Spots To The Backyard Gate For Added Convenience. Ideal For First-Time Buyers, End-Users, Or Investors Looking For A Turnkey Property. Located Just Steps From TTC, Parks, Schools, Shopping, And More! Do not Miss This Rare Opportunity In A Highly Desirable Neighbourhood! (id:59911)
Smart Sold Realty
20 Connaught Avenue
Toronto, Ontario
Attention Developers, Builders & Investors! A rare and prime redevelopment opportunity awaits on prestigious Yonge Street in the highly sought-after Willowdale West community. This exceptional land assembly includes ,16, 32 and 34 Connaught Avenue, totalling just under 1 acre of valuable land. Ideally positioned steps from Yonge Street, TTC transit, top-ranked schools, shops, restaurants, and all essential amenities, this location offers unmatched convenience and long-term appeal for future residents. The site presents an incredible opportunity for a townhome development or multi-unit residential project (subject to municipal approvals). Currently, the property includes a well-maintained, fully livable 2-storey home with 3 bedrooms and 3 bathrooms, offering excellent rental income potential while redevelopment plans are underway. This is a rare chance to invest in one of Toronto's most prestigious neighbourhoods perfect for immediate development or long-term strategic holding. Don't miss this exceptional opportunity. More information available upon request. (id:59911)
Right At Home Realty
RE/MAX Excel Realty Ltd.
1036 Abbey Lane
Algonquin Highlands, Ontario
Welcome to one of the most outstanding lots on the highly sought-after Boshkung/Twelve Mile Lake Chain, one of Haliburton's premier lake destinations! This stunning, flat point lot boasts 200 feet of pristine shoreline, offering panoramic big lake views that stretch peacefully down the lake. With east to northwest exposures, enjoy breathtaking sunrises, spectacular sunsets, and glorious all-day sun throughout the summer season. The shoreline is beautiful with a hard-packed sand and gravel bottom, making for easy swimming and recreational access. The existing cozy 3-season cottage features an open-concept living area and a spacious screened-in porch, perfectly set up as-is or ready for you to build your dream retreat. Easy year round access, makes this the perfect site for a four-season escape. Extras abound with a lakeside sauna for ultimate relaxation, a double-car garage, and a large bunkie to accommodate family and friends. Located just minutes from Carnarvon with a convenience store, LCBO, and dining options, and only 15 minutes from Minden, 20 minutes from Haliburton , 30 minutes from Dorset, and 45 minutes from Bracebridge, and Gravenhurst, This is lakefront living at its finest, a beautiful clean, deep-water Canadian Shield lake with charming on-lake restaurants and others only minutes away by car , all the amenities you need within easy reach and a ski hill, all sorts of trails and several golf courses only a half hour away or less. Your ideal cottage country lifestyle awaits, dont wait any longer! Seize this rare opportunity to make your waterfront dreams come true today! ** This is a linked property.** (id:59911)
Chestnut Park Real Estate
612 - 308 Lester Street
Waterloo, Ontario
PREMIUM COVERED PARKING SPOT near building entry!!! This fantastic 1 bedroom condo is the one you've been waiting for. Located on the top living floor of the building! Fantastic SW exposure from the wide balcony with great view ensures plenty of natural light. Enter the suite to a spacious foyer area. The stylish, modern kitchen is complete with stainless steel appliances, tile backsplash and stone counters. You'll enjoy an expansive open living space with floor to ceiling glass windows. Great for hanging out, relaxing or even doing some work/studies. The bedroom is just the right size with double sliding doors and a full size closet. The entire suite is carpet-free with durable flooring. BONUS: furnishings, appliances and TV included! This condo is in the most desirable location right in the hub of Wilfrid Laurier University and University of Waterloo. Amenities closeby. Ideal for University parents, students and investors alike! Condo fee includes heat, A/C & internet making this is one of the most economical and low maintenance properties out there. The Sage Platinum II building features a rooftop terrace, gym, and common area. RARE parking spot included ... not to mention it's also covered and located super close to the building entry! Must be seen! Best value out there! (id:59911)
RE/MAX Real Estate Centre Inc
584 Church Street
Toronto, Ontario
Flagship Store, The first of the Two Zendog pet stores, caters to Dogs and Cats. Zendog on Church occupies a Victorian building on the Street. Situated strategically in the heart of the Church Village, Many loyal customers built over the years through personal service. Daycare and grooming are growing exponentially. Retail: Two retail floors offering food, Treats, toys and all things dog and cat. The opportunity to add small animal supplies, Full operation with Three groomers, and the opportunity to expand to three and four groomers as a business is an upward trend. In-house laundry facility; Daycare: Currently 9-12 dogs per day and growing, Special marmoleum flooring ground level and basement. Online Commerce: Offers online orders and free delivery through Toronto. Strong Branding has existed for over 7-8 years, allowing for easy additional stores, Super high Reviews online with solid, loyal and growing customer base, and a Large email and phone list. A parking spot. Stable cash flow over a few years. (id:59911)
Bay Street Group Inc.
20 Rosemary Lane
Toronto, Ontario
Rarely offered 10,000 square foot 50x200 foot lot, an easy stroll to Bathurst and Eglinton. Mostly clear, flat lot. Current home is dated, but offers oversized rooms on main floor including Office, Family Room(with heated stone floors, fireplace), formal Dining Room, huge Breakfast Room, Living Room, Kitchen and Butler's Pantry. Upstairs has 4 Bedrooms plus an office, with 3 Baths. Lower Level has massive Recreation Room, 3 piece Bath, Laundry, Storage. Potential to build large home with 200 feet of depth! Currently a 3 car tandem garage. (id:59911)
Harvey Kalles Real Estate Ltd.
970 Reserve Avenue S
North Perth, Ontario
Welcome to 970 Reserve Ave S, a beautifully designed bungalow offering modern comfort in the heart of Listowel. Situated in a welcoming community, this home combines stylish interiors with thoughtful updates, making it a perfect fit for those seeking both functionality and charm.Step inside to a bright, open-concept layout, where the spacious kitchen takes center stage. With Bosch appliances, granite countertops, a large island, and soft-close cabinetry, this space is designed for both cooking and gathering. The living room features a cozy gas fireplace, creating the perfect ambiance for relaxing evenings, while the dining area opens to a spacious deck overlooking the fully fenced backyard with mature trees and landscaped flowerbeds.The primary suite is a true retreat, complete with a walk-in closet and a 4-piece ensuite featuring his and hers sinks and granite countertops. Two additional well-sized bedrooms provide versatility for family, guests, or a home office. This carpet-free home features elegant engineered hardwood and tile flooring throughout. Additional updates include a new fan with light installed on the deck (2023), an extended and stained deck (2023), and a new induction stove top (2023). The double-car garage and extended driveway provide parking for up to six vehicles. Enjoy the best of Listowels small-town charm and modern conveniences. With nearby parks, walking trails, and the Listowel Golf Club, plus a vibrant downtown filled with local shops, cafés, and community events, this is a wonderful place to put down roots.A home designed for easy living and effortless entertaining - book your private showing today! (id:59911)
Coldwell Banker Neumann Real Estate
112 Bedell Drive
Drayton, Ontario
From the moment you step through the front door of this elegant spacious semi-detached bungalow you'll know you've arrived. This home, under construction at the time of listing, has an open concept main floor living area that's delightfully inviting - a pleasing place for entertaining, or simply spending time together as a couple. The home is being custom built and the construction quality will be second to none. And with a bright airy great room with a high tray ceiling, ample master bedroom, 2 bathrooms, an office/2nd bedroom, full basement and 2 car garage, there's more than enough room to grow. The location backing onto a rural landscape in the vibrant village of Drayton, only 35 minutes from Kitchener-Waterloo & Guelph, is an additional inducement that must be experienced in person to be fully appreciated. Take advantage of this tremendous opportunity today. Book an appointment, take the drive to Drayton and prepare to be wowed. (id:59911)
Home And Property Real Estate Ltd.
185 Windale Crescent Unit# 11b
Kitchener, Ontario
Modern 1-Bedroom Condo for Lease at Windale Residences just off Ottawa Street between Westmount and Fisher Hallman. Available for immediate occupancy! This stylish and cozy 1-bedroom unit offers modern finishes, a bright open layout, and a private balcony — ideal for young professionals seeking a carefree lifestyle. Bright, open-concept living space with over 500 sq. ft. In-suite laundry for added convenience. Sleek stainless steel appliances. Water included in rent. Visitor parking available. Prime Location: Located in West Kitchener, within walking distance to Sunrise Center, close to all amenities, I-Express bus lines to the LRT & University of Waterloo, and quick access to Highway 7/8. Note: No parking with this unit Located within walking distance to Laurentian Hills Plaza and Sunrise Centre. Walking distance to Laurentian Hills Public School and Forest Hill Public School, Forest Heights High School. Move-in ready and perfectly located for a convenient, low-maintenance lifestyle. Contact us today to schedule your private showing! (id:59911)
Exp Realty
413 Middle Street
Cambridge, Ontario
Uncover the chance to reinvent this delightful bungalow into a personalized residence or lucrative asset. Located in the coveted enclave of Preston, the property rests on a spacious parcel and delivers a unique blend of vintage appeal, prime positioning, and limitless possibilities. Within, a timeless floor plan and nostalgic details await revitalization. Outdoors, enjoy a secluded retreat featuring an in-ground swimming pool and a separate coach house - perfect for visitors, rental income, or a studio. Set on a tranquil road mere moments from schools, green spaces, retail, and public transportation, this gem is ideal for flippers, developers, or dreamers eager to craft something special in one of the area's top locales. Envision the potential - opportunities like this are fleeting! (id:59911)
RE/MAX Real Estate Centre Inc.
3614 Campden Road
Beamsville, Ontario
Welcome to Your Sweet Oasis! Step into comfort and style with over 1500sqft of total living space in a beautifully renovated 2+1 bedroom, 2 full bathroom home; ideally located near parks, schools, and everyday conveniences. Inside, you’ll love the carpet-free living and bright, open layout—featuring vaulted ceilings in the spacious living room and a skylight that fills the main bathroom with natural light. The kitchen is both functional and stylish, offering all appliances including a gas stove, a breakfast island, and a double sink with a window view. Additionally, the primary bedroom has his and hers closets. Downstairs, the finished basement truly impresses with a brand new full bathroom, a generous family/rec room, a bonus room, and a laundry area—perfect for guests, hobbies, or working from home. Step outside to your own private retreat: a huge backyard with a new shed, workshop, garden beds, and a stunning patio and large deck ideal for summer entertaining, all surrounded by greenery and sunshine. With a 3-car driveway and thoughtfully landscaped grounds, this home beautifully balances charm, space, and outdoor enjoyment. Whether you're just starting out, settling in, or simply looking for a place that feels like home—this one checks all the boxes. (id:59911)
RE/MAX Escarpment Realty Inc.
555 Parliament Street
Toronto, Ontario
Welcome to 555 Parliament St a renovated, mixed-use property offering the perfect live/work setup in one of Torontos most dynamic neighbourhoods. The bright, high-ceilinged commercial space on the main level is ideal for retail, studio, office, or service-based businesses, featuring excellent street exposure, modern finishes, and direct access to a charming rear patio.Upstairs, enjoy a spacious 2-bedroom, 2-storey residential unit with front and back decks, perfect for a professional or owner-occupier seeking urban convenience and comfort. Clean, updated, and full of natural light, this unique property also includes rare 2-car parking via a hidden rear laneway.A rare chance to lease a flexible space that blends lifestyle and business potential in one of downtowns most walkable and transit-accessible areas. (id:59911)
Royal LePage Estate Realty
100 Whippoorwill Road
French River, Ontario
Discover your serene escape nestled along the picturesque shores of the French River! Welcome to this enchanting A-frame home, a charming retreat boasting 2 bedrooms, 1 bathroom, and a delightful bonus bunkie for added space and comfort. With its rustic allure and cozy interior, this waterfront gem beckons families seeking a tranquil haven amidst nature's embrace. Embrace the breathtaking views, indulge in waterfront adventures, or simply unwind on the spacious deck, soaking in the serenity of the surrounding wilderness. If your an avid fisherman or swimming on your own private beach or love morning kayak adventures, this is for you! Its time to start making new family memories. Embrace the charm of waterfront living and make this enchanting property your own slice of paradise. Don't miss out. (id:59911)
Century 21 Miller Real Estate Ltd.
8 Maple
Wellington North, Ontario
Welcome to your perfect seasonal retreat in Spring Valley Park! This well-kept Northlander Cottager Park Model offers 3 bedrooms, a full 4-piece bath, and a spacious kitchen - comfortably sleeping up to 8. Relax on the large, covered deck, perfect for summer evenings, or gather around the cozy campfire area for smores and stargazing. This unit comes fully furnished - just pack your bags and move in for the season! With a handy garden shed for all your outdoor essentials, and an unbeatable location just steps from the pool, mini golf, and right across from the rec centre with convenient showers and a fun jumping pillow, this is your ideal summer escape. Don't miss out! Spring Valley Estates is a well-established, quiet park just minutes from all the amenities Mount Forest has to offer, including shopping, dining, and healthcare. With its welcoming neighborhood atmosphere and move-in ready condition, 8 Maple is the perfect place to enjoy your summer months. (id:59911)
RE/MAX Icon Realty
2049 Keene Road
Otonabee-South Monaghan, Ontario
Incredible Home with In-Law Suite - Perfect for Multi-Generational Living! The main house features 4 + 2 bdrms & 2 generously sized 4-pc baths, offering ample space for comfort & relaxation. The bright & spacious eat-in kitchen has an abundance of natural light & is designed w/ quartz countertops, bfst bar, walk-out to a large tiered deck & 24' above ground pool. A standout feature is the custom pantry with secret pullout shelves, maximizing every inch of space for ample storage, making organization effortless. This kitchen offers both style & functionality, with a perfect blend of modern finishes & practical details.Appreciate this spacious living room w/ a warm, inviting atmosphere. A gas fireplace offers a modern touch & cozy ambiance.The room is bathed in natural light thanks to expansive panoramic windows that stretch across the wall, framing breathtaking views of the surrounding landscape & pastures creating a peaceful backdrop, making the space feel open, airy & connected to nature. Main floor primary bdrm w/ a walk-out to a private deck. A newer addition (2016) is a second level w/ 3 generous sized bdrms w/ plenty of closet space & 4-pc bth. The lower level features a welcoming space that flows w/ natural light coming through above grade windows w/ a cozy wood stove, providing warmth & ambiance. 2 add'l spacious brdms offer privacy & comfort.This area of the house could serve as a perfect private retreat, w/ the added benefit of stairs that lead up to the main living space making the lower level feel less like a bsmt & more like a functional, livable area. FULL IN-LAW SUITE: This private & charming farm house built in 1900s offers high ceilings, beautiful details & plenty of sunlight. This 3 bdrm & 4-pc bth apartment is great for multi-generational families or rental income! An over 900 sqft WORKSHOP GARAGE: (2016) is perfect for hobbyists or DIY enthusiasts, this expansive garage provides ample space for tools, projects, & storage, plus enough room to park. (id:59911)
Right At Home Realty
17 Shamrock Court
Hamilton, Ontario
Step into this stunning, fully renovated 3-bedroom, 2-bathroom bungalow in the heart of the sought-after Lawfield neighborhood. Designed for modern living, this open-concept gem sits on a spacious lot, blending elegance and comfort seamlessly. Sun-drenched rooms with large, recently updated windows and sleek pot lighting create a fresh, inviting ambiance. Cook and entertain in style with a custom-built kitchen featuring quartz countertops, all-newer stainless-steel appliances, and luxurious vinyl flooring. Both bathrooms have been meticulously updated with chic, contemporary finishes that are sure to impress. The finished basement provides additional living space with large windows, a full bath, a reading nook, and a laundry room. Ideal for movie nights, a home office, or a guest suite. Enjoy the private backyard, plus a detached garage with a workbench for all your DIY projects. The driveway fits 2 cars comfortably. Furnace, heat pump, and tankless water heater all installed in late 2023. Move in with zero worries! Located in a serene, family-oriented neighborhood with convenient access to major highways. Within walking distance to Lawfield Elementary School, grocery stores, and public transportation facilities. Mohawk College and McMaster University are easily accessible by car. This is more than a home its a lifestyle. Don't miss out on this rare find. Nothing left to do but move in and make it yours! (id:59911)
RE/MAX Realty Services Inc.
261 Overlea Drive
Kitchener, Ontario
Great Start Home, very Well maintained, excellent location, Close to Highways, Stores, Hospital with all other amenities and transportation. Large upgraded eat in kitchen and private fenced backyard. Kitchen upgraded in 2022, Quartz countertop, backsplash, new cabinets and finished basement in 2022. Lots of Pot lights. Non-retrofitted Basement. (id:59911)
Homelife Maple Leaf Realty Ltd.
227 - 308 Lester Street
Waterloo, Ontario
308 Lester St #227, an excellent investment opportunity or if you are looking for an apartment for your kids who go to University of Waterloo and University of Laurier. Walking distance to both university and easily generate $1700/ month as rental. 1 Bedroom & 1 Bathroom unit with an open concept layout. Kitchen has granite counter tops and appliances/furnitures all included. In-suite laundry, open balcony, exercise room and party room is perfect for a university student. (id:59911)
Homelife Landmark Realty Inc.
201 Ladyslipper Drive
Waterloo, Ontario
This beautifully 3-bedroom, 3-bathroom family home is located in the highly sought-after Claire Hills neighborhood of Waterloo. Perfectly positioned next to a top-rated public school, this home backs onto a school green space with a fenced backyard, providing privacy and the ideal setting for family living. The main floor is designed for comfort and function, featuring a bright and airy living room with engineered hardwood flooring, ceramic tile throughout the entrance, powder room, kitchen, and dining area, and stainless steel appliances. Enjoy the convenience of a main floor laundry room and direct access to the 1.5 car garage. Upstairs, a spacious family room offers the perfect spot for relaxing or entertaining. The primary suite includes a walk-in closet and a 4-piece ensuite with double sinks. Two additional generously sized bedrooms share a second 4-piece bathroom, making this an excellent home for growing families. Located just minutes from shopping plazas, scenic walking trails, schools, and all essential amenities, this home combines style, space, and an unbeatable location. (id:59911)
Smart From Home Realty Limited
213 - 600 North Service Road
Hamilton, Ontario
Welcome to your dream home! This bright and airy open-concept modern 1-bedroom open-concept apartment in a stunning 2-year-old building with lake views! Located on the 2nd floor, this bright unit features a spacious living/dining area, a sleek kitchen, ensuite laundry, and a private balcony to enjoy the scenic surroundings. The building offers incredible amenities, including a rooftop patio with BBQs, a party room, a meeting room, and a pet wash station. Youll also have access to a prime surface-level parking spot and a secure locker for extra storage. Perfectly designed for comfort and convenience, this home is ideal for anyone seeking modern living with added luxuries. Schedule your viewing today and experience all this space has to offer! (id:59911)
Homelife/miracle Realty Ltd
59 South Church Street
Belleville, Ontario
Experience luxury living in this stunning 5 -bedroom,4 bath executive detached home with duplex style, only 1year old, two separate level separate entrance within the main entrance, can be used for one big family, or rent it out a portion for extra income.3 indoorparking,4 out door parking. From the moment you step into the main entrance, you'll be captivated by the open-concept main floor, and second floor, featuring sleek laminate flooring. Elegant finishes and custom window treatments throughout. Bask in natural light in every room or step outside to an oversized 2 tiered freshly stained deck, and a big backyard. No rental equipment.3 minutes walk to the marina lake view. (id:59911)
Century 21 Percy Fulton Ltd.
1304 - 4065 Confederation Parkway
Mississauga, Ontario
Corner Unit Side Split 2 Bedroom And 2 Full Bathroom In Wesley Tower, Unobstructed N/W View Of The City Centre And The Lake. Very Bright And Spacious Layout . 9 ft Ceiling ,Stainless Appliance In Kitchen ,Quartz Counter Top , Laminate Flooring No Carpet ,Huge Balcony . Steps To Go Train Terminal .Square One , Sheridan Collage ,Ymca, Celebration Square , Library ,Easy Access To 403 And 401. One Parking P3#639 And One Locker P2#308 Room # 6Is Included Extras:Stainless Fridge , B/I Dishwasher , Microwave , Stove , Washer And Dryer. 24 Irrevocable Tenant Insurance Required. Buyer To Verify Measurements. (id:59911)
Century 21 Miller Real Estate Ltd.
3841 Densbury Drive
Mississauga, Ontario
Elegant and upgraded 3-bedroom semi-detached home on a quiet street in a high-demand area, featuring a modern kitchen, freshly painted interior, and a finished basement with a separate entrance ideal for potential rental income. The fully fenced yard includes a patio, perfect for entertaining. This spacious home offers parking for 5 vehicles (4 on the driveway, 1 in the garage) and is centrally located near Hwy 401, 407 & GO Station, shopping malls, and within walking distance to both public and Catholic elementary schools. (id:59911)
RE/MAX Realty Services Inc.
18 Townline
Orangeville, Ontario
Welcome to 18 Townline - located in beautiful Orangeville! This stunning 4 level sidesplit boasts tasteful finishes throughout and has space for the entire family. The main floor features a bright open concept family room, eat in kitchen with a walkout to the backyard deck as well as a cozy dining room outlooking the private fully fenced backyard. There is also convenient inside access to the garage! Upstairs you will find 3 great sized bedrooms finished with a shared 4 piece washroom. Continue through to the lower level where you will find a ton of potential uses including the ability for a much sought after in-law suite. It has its very own walkout to the backyard, large entertaining area and a complete 3 piece washroom. The basement is currently unfinished and is awaiting your great ideas. This home shows great! Book your tour today! ** Metal Roof (2021) Furnace (2017) A/C (2021) ** (id:59911)
RE/MAX Real Estate Centre Inc.
196 Van Scott Drive
Brampton, Ontario
Bright & Beautiful 3+2 Bedroom Bungalow | Approx. 2,500 Sq Ft of Finished Living Space! Well-kept, open-concept bungalow featuring 3 spacious bedrooms on the main level, including a primary Bedroom with his & hers walk-in closets, updated flooring, and a 4-piece ensuite. Hardwood and ceramic floors throughout main living areas. Total of 3 full 4-piece bathrooms. Professionally finished basement includes 2 additional bedrooms, full kitchen, and separate entrance perfect for extended family. Great layout, plenty of natural light, and located in a desirable neighborhood. A must-see! (id:59911)
RE/MAX Realty Services Inc.
201 - 66 Sidney Belsey Crescent
Toronto, Ontario
Fantastic opportunity to own a bright and spacious 3-bedroom, 2-bath stacked townhouse in a well-maintained, family-friendly community. This move-in-ready home features no carpet, beautiful hardwood and ceramic flooring throughout and a stylish kitchen with quartz countertops and stainless steel appliances. Enjoy a large open-concept living/dining area that walks out to a private terrace, perfect for relaxing or entertaining. Includes underground parking and a storage room. Convenient location steps to transit, schools, parks, and minutes to GO Station, Hwy 400 & 401, shopping, and more. Perfect for first-time buyers or investors! (id:59911)
Harvey Kalles Real Estate Ltd.
1256 Queens Plate Road
Oakville, Ontario
Welcome to 1256 Queens Plate Road - a magnificent detached home in the coveted Glen Abbey Encore neighbourhood. Located within the prestigious Abbey Park High School district, this home offers unbeatable access to top-tier education, scenic trails along 14 Mile Creek and Bronte Creek Provincial Park, and premier golf courses. With effortless commuting via the Bronte GO Station, QEW, 403, and 407, convenience meets luxury in this stunning residence. Designed for modern living, this home features 4 bedrooms and 5 bathrooms, with 10-foot ceilings on the main floor and 9-foot ceilings on the upper levels and Basement. The open-concept layout includes a spacious dining room, a sunlit home office, a mudroom with garage access, and a bright family room with a linear fireplace overlooking the chef's kitchen. Equipped with Wolf gas range, SubZero fridge, Asko dishwasher, and Sirius hood fan, the kitchen is a culinary dream. Upstairs, discover 4 generously sized bedrooms, each with its own ensuite and closet. The primary suite is a private oasis, complete with a spa-like bathroom featuring a freestanding tub and rainfall shower. Additional highlights include upper-level laundry, hardwood floors, pot lighting, an oak staircase, a fully fenced yard, and an EV charger. Combining elegance with everyday functionality, this home is a rare find in Oakville's newest and most sought-after community. Don't miss your chance to own this masterpiece. Schedule your viewing today! (id:59911)
Ignite Star Realty Inc.
5331 Applegarth Drive
Burlington, Ontario
Located in the heart of Burlington's most family-friendly neighbourhood, this large 3 bedroom + Main Floor Office , 4-bath townhouse offers 1,854 sqft of thoughtfully designed living space and a fully finished basement. The extra wide corner lot gives this home great curb appeal with a brick and stucco exterior and a large wrap-around porch. Enter into a wide foyer with large main-floor office and 2-piece bath. The open-concept main floor has abundant natural light with large windows. Enjoy a large modern eat-in kitchen with stainless steel appliances, granite countertops, and a large island perfect for entertaining. The breakfast area has sliding door access to the large fully fenced back yard and a massive deck with metal gazebo. The oversized primary suite features a large den, walk-in closet and a fully renovated luxurious en-suite bath with corner glass shower, double vanity with quartz countertops and gorgeous tiling. Two more bedrooms with large windows share an additional 4-piece bathroom. The fully finished open-concept basement adds extra living space, a full 3-piece bath and additional room ideal for a media room, gym, or playroom. Many recent updates include hardwood flooring throughout, LED potlights, tankless water heater (2022), Furnace and AC (2022), Roof (2018), Interior Painting (2025). Enjoy outdoor living with a private patio and access to The Orchards landscaped grounds, trails and amenities. Conveniently located near shopping, dining, transit, and top-rated schools. Don't miss this move-in-ready gem in one of Burlington's most sought-after communities! (id:59911)
RE/MAX Escarpment Realty Inc.
49 Mcclellan Road
Caledon, Ontario
Welcome to safe neighbourhood living! Alton Village provides the quiet and quaint lifestyle with the convenience of close proximity to Orangeville (10 minute drive) or Toronto (40 minute drive). This 3 bedroom home is situated on the perfect size lot, plenty of room for the kids to run around, host people for a bbq, or park all of your vehicles with room to spare! The main floor is all open concept with upgraded kitchen with quartz countertops, and stainless steel appliances. Hardwood floors through-out most of the main and upper floors with ceramics in the kitchen. Main floor has w/o to patio as well as direct access to two car garage. Upstairs features 3 good size bedrooms with a full 4 piece bath and separate 2 piece ensuite. Lower level is a massive family room, all open with gas fireplace and lots of windows. There is a great opportunity to add an additional washroom on this level. The basement is finished for additional living space and separate room hosts the laundry room and mechanical. This home is located just steps to Osprey Valley (TPC Toronto)! Upgrades include: New 25 Yr Shingled Roof (2021), Water Softener (2022), Furnace (2021), New Garage Door (2024), Upgraded Kitchen (2021), New Septic Risers (2023), New Washing Machine (2022). (id:59911)
RE/MAX Real Estate Centre Inc.
RE/MAX Realty Services Inc.
2048 Devon Road
Oakville, Ontario
Reno/New-Build/Landbank Opportunity in Prime Southeast Oakville. Exceptional 78 x 148 ft mature lot featuring an inground pool, offering multiple possibilities: move in and enjoy, renovate, or build your dream home among prestigious multimillion-dollar estates. This rare 11,420.50 sq ft property is zoned RL2-0, allowing for a residential floor area of up to 30%.Meticulously maintained and thoughtfully updated over the years, the home is fully livable or can serve as a rental investment while you design your next project.The residence offers 4+1 bedrooms, 3 bathrooms, 3 fireplaces, an interior-access garage, and a fully finished lower level. Recent updates include main floor bathrooms, doors, and windows (2020).Nestled among custom luxury homes, this location is minutes from Highways 403 & QEW, downtown Oakville, the marina, and the Oakville Trafalgar Community Centre. Situated in one of Oakville's most sought-after school districts: Oakville Trafalgar High School, Maple Grove Public School, and EJ James French Immersion.An outstanding opportunity in a highly desirable neighborhood. (id:59911)
RE/MAX Imperial Realty Inc.
Bsmt - 48 Stephensen Court
Brampton, Ontario
1 Bedroom+ den. Professionally built Legal basement apartment near 410/Williams Pkwy/ Rutherford Rd area, with Separate Entrance and Private Laundry for rent from May 1st. Lots of natural light with legal sized windows, includes an open concept living/Dining, Den which can be used as office space, kitchen with backsplash, two closets and 1 bath. One parking spot and lots of storage. Close to Schools, Day care, Parks, Transit. Split utilities. Requirements: Credit Report letter of employment, recent pay stub and references. (id:59911)
Century 21 Leading Edge Realty Inc.
51 Grattan Street
Toronto, Ontario
Bathed in natural light, this thoughtfully constructed and meticulously maintained home offers practicality and timeless elegance. Built on a large 66 x 110 lot, the recently renovated home with updated insulation, is beautiful inside and out. Its wide, newly paved driveway and remote-controlled detached garage, with a conveniently located EV charger, provide unobstructed parking for six cars. The executive home with 3 bedrooms, plus a den on the ground floor, and a legal tenanted 2-bedroom basement($2000.00/month) apartment feature two modern kitchens with quality cabinetry and natural stone countertops and travertine floor tiles. High-end appliances complement the spacious kitchens for everyday cooking and special dining occasions. Dimmable LED pot lights make the nights glow at low costs. Well-manicured lawns and four-season gardens mark out this home as a delightful oasis in the city. The ample backyard supports food gardening too! Roomy storage sheds protect your equipment and other items from the elements. The uniquely located home in Weston Village is surrounded by parks, close to a library, schools, highways 401 and 400, as well as public, GO and Union-Pearson transits, and is only 15-minutes drive to Pearson International Airport. (id:59911)
Nu Stream Realty (Toronto) Inc.
1104 - 3006 William Cutmore Boulevard
Oakville, Ontario
Beautiful Brand-New Luxury 1 Bedroom plus Den on the 11th floor with unobstucted view from balcony, In Mattamy's Clockwork At Upper Joshua Creek location. This unit has one underground parking spot and a storage locker. Fabulous Layout and $$ spent on upgrades including,9 Ft smooth Ceilings, dark Laminate Flooring, ceramic flooring, Upgraded Gourmet Kitchen With Granite Countertop, upgraded Backsplash, Center Island with extra storage, stainless steel appliances, Primary bedroom with large closet, Den, 3 Piece ensuite with custom glass enclosure around shower, In-Suite Laundry With Stacked Washer/Dryer. Great amenities Including a Commercial Plaza, Social Lounge room, Party Room, Roof Top Terrace, Fitness Studio, Visitor Parking & 24 Hours Concierge. Conviently Located In The Heart Of Oakville with access To Public Transportation, Highways (403, QEW & 407) close to Oakville Memorial Hospital, Minutes To Shopping Mall, Restaurants, Schools and place of worship. (id:59911)
Royal LePage Elite Realty
