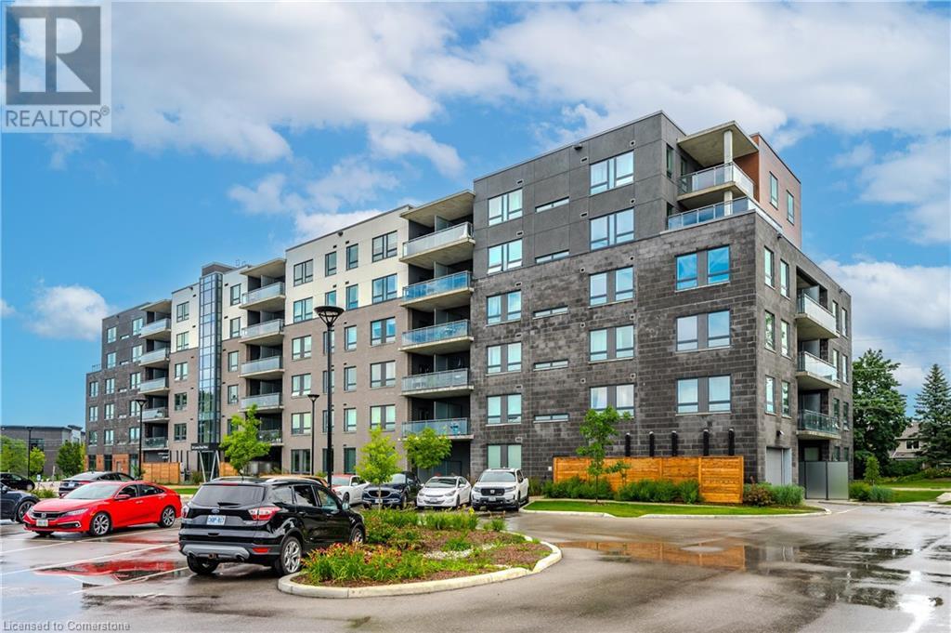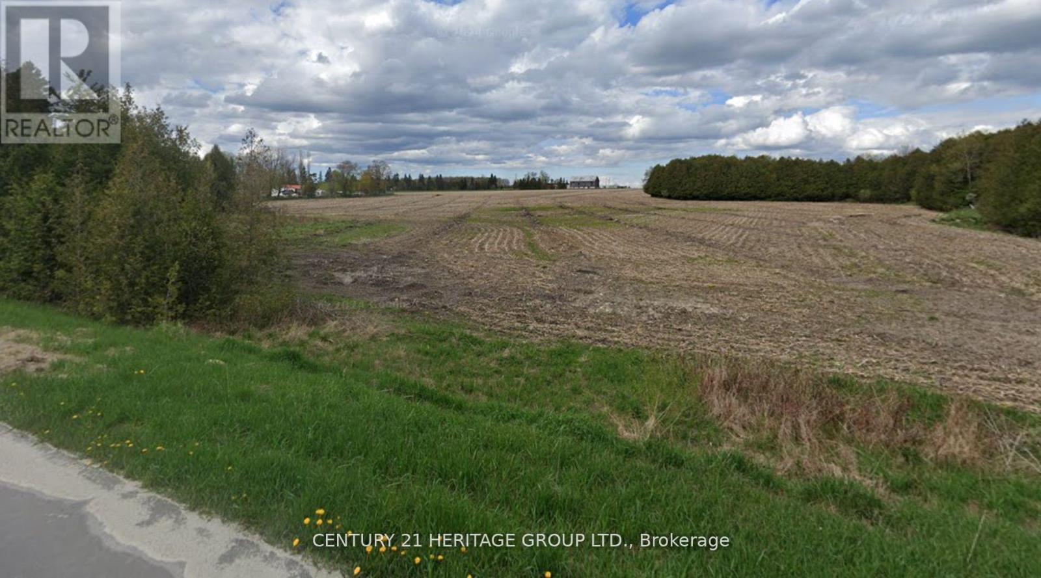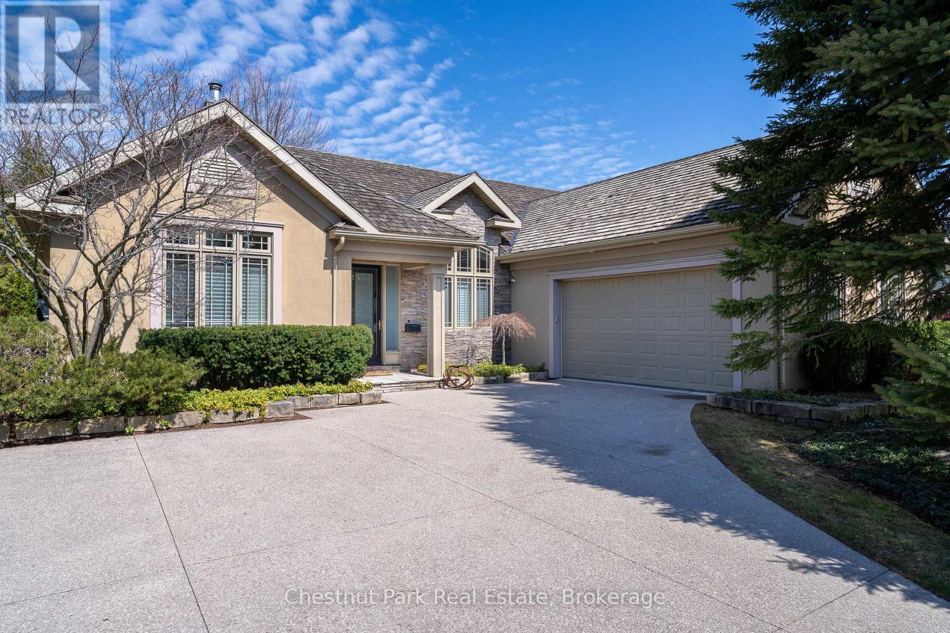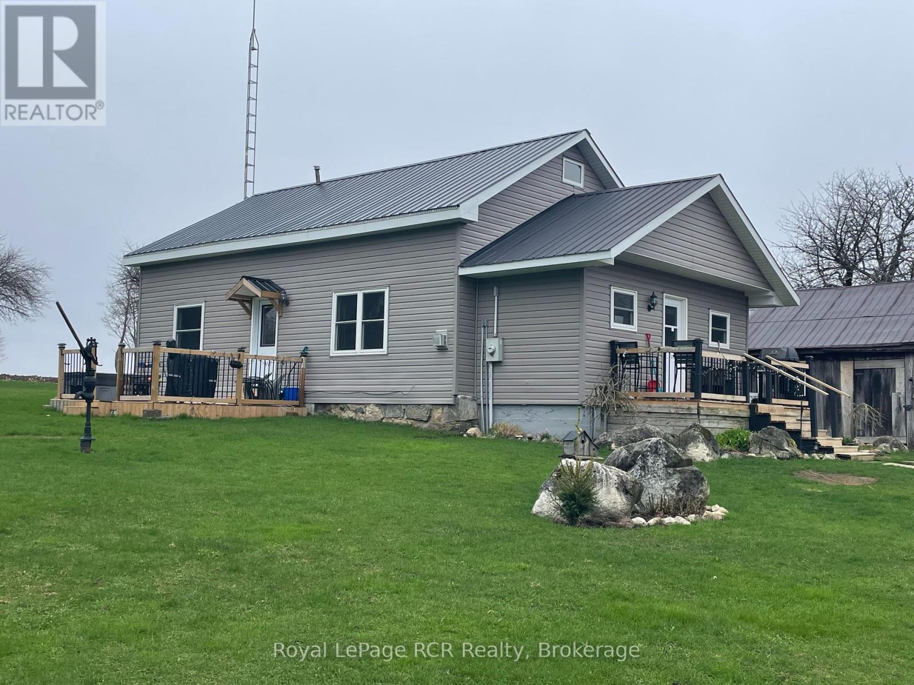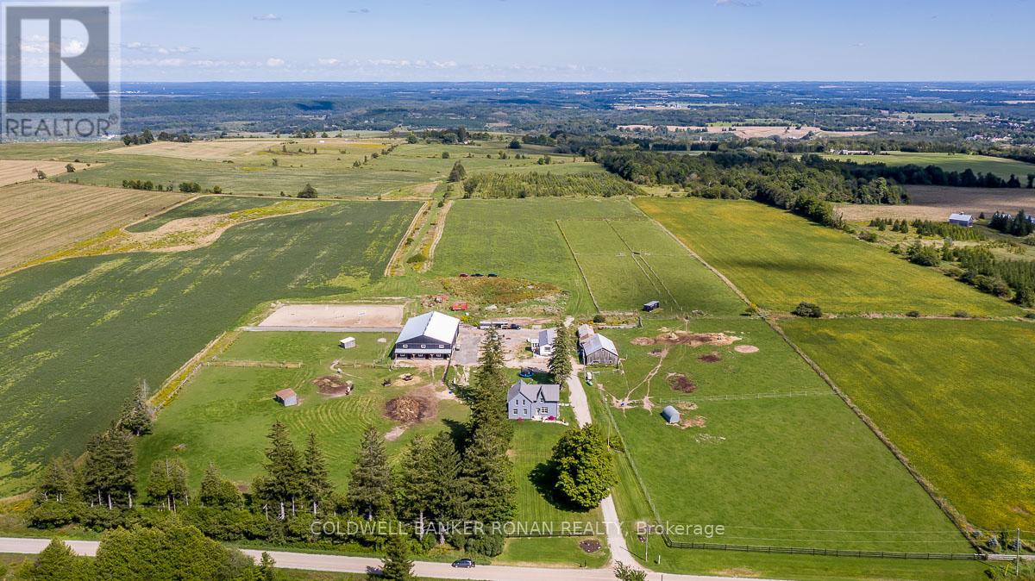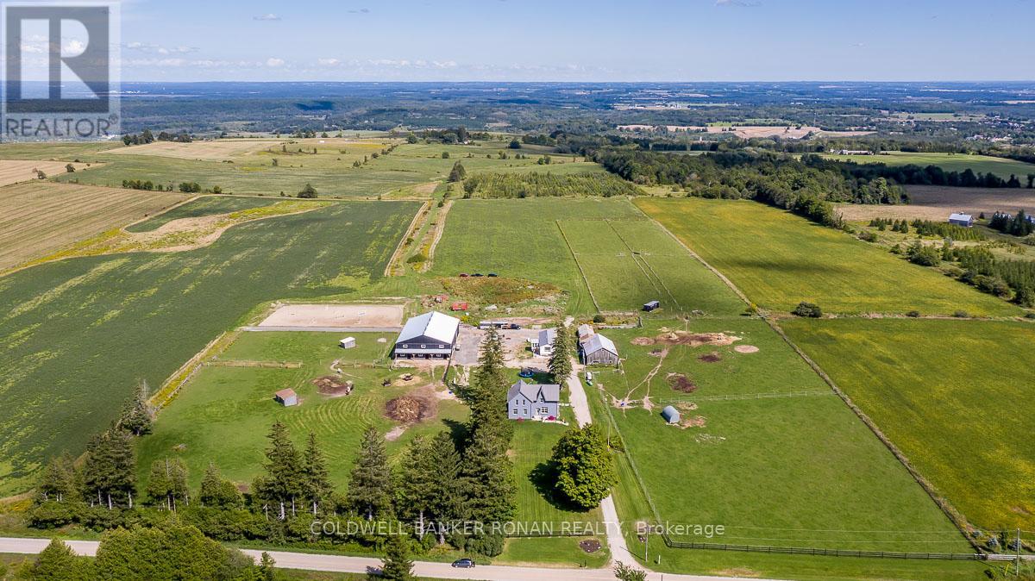202 Orr Street
Stratford, Ontario
Discover the perfect combination of urban living and tranquil surroundings at 202 Orr Street! This stunning 2,871 sq. ft. 3 bedroom home constructed in 2021, with a significant amount of builder upgrades, offers a spacious and functional layout ideal for modern living. Nestled on a 50' x 115' lot, with a fully fenced backyard, the property backs onto an expansive field, providing a peaceful and private setting. Be greeted by the upgraded vaulted front entryway, through the foyer, to the open concept kitchen, dining, & living room with oversized vaulted window & ceiling, allowing for ample natural light. Enjoy meal preparation in the beautiful kitchen which includes upgraded quartz countertops, large island with silgranit sink, modern stainless steel appliances, beverage section, & pantry with upgraded glass door and wooden cabinets. Unwind in the large primary bedroom with walk out balcony overlooking the beautiful backyard. Through the walk in closet you'll find the gorgeous ensuite bathroom which includes a free standing tub, tile accent wall, walk in glass shower, and quartz countertops. Relax with family & friends by either the main floor or basement fireplace. Downstairs you'll find a fully finished basement with an oversized living & recreation room perfect for entertaining, or a cozy movie night in. As well as a separate games area, additional 3rd bedroom, 4 piece bathroom, workout area, and additional storage. The backyard includes a covered grilling deck with stairs down to the back wooden patio, yard, and covered pergola, all with extremely rare and private views of the adjacent creek & field. Don't miss out on this rare opportunity! (id:59911)
Victoria Park Real Estate Ltd.
108 Garment Street Unit# 1508
Kitchener, Ontario
Experience the luxury of living in one of Kitchener's most desirable condo buildings at Tower 3 of Garment Street Condos. This stunning 2-bed, 2-bath condo offers a modern open-concept living space, complete with stainless steel appliances and plenty of natural light pouring in from oversized windows in both the living area and bedrooms. The condo also features a 49 sq ft balcony, perfect for outdoor relaxation, and includes parking for one vehicle. Residents enjoy access to an impressive range of amenities, including a sports court, a yoga studio, a fitness room, a pet run, concierge service, swimming pool, and BBQ areas. Located just steps from the Ion Light Rail Transit, Kitchener's Innovation District, and a variety of local attractions, you'll be within walking distance of Victoria Park, cafes, bars, restaurants, shops, parks, trails, GO Station, and so much more. This condo offers a perfect blend of convenience and luxury living in a vibrant, sought-after area. Don't miss your chance to make this your new home! (id:59911)
Zolo Realty
26 Lowes Road Unit# 105
Guelph, Ontario
Discover this stunning, nearly-new 2-bedroom, 2-bathroom condo offering 889 sq ft of stylish living space in the sought-after Clairfields neighbourhood. Located in a peaceful yet vibrant community, this thoughtfully designed unit features elegant hardwood flooring throughout the main level and expansive windows that bathe the space in natural light. The modern kitchen impresses with sleek stainless-steel appliances, a chic backsplash, and a spacious central island perfect for cooking, dining, and entertaining. The primary bedroom boasts a walk-in closet and a private 3-piece ensuite, ensuring both comfort and privacy. Adding to its appeal, this unit offers a rear entrance that opens onto a ground-level balcony, providing convenient access to visitor parking and nearby amenities. Conveniently positioned in South Guelph, this condo offers easy access to the University of Guelph, downtown amenities, grocery stores, shopping centres, the Guelph Public Library, parks, and major highways 6 and 401. With Pearson Airport and the GTA just 45 minutes away, Reigns prime location at the corner of Lowes and Gordon St. makes it ideal for commuters and locals alike. Don't miss your chance to own this exceptional property schedule a viewing today! (id:59911)
Keller Williams Home Group Realty
77587 7th Line Sw
Melancthon, Ontario
A Rare Private Lot With Great Investment Potential! Build Your Dream Home or Prefab Home Or Hold On To As An Investment For The Future. Enjoy The Spacious 0.37 Acre Lot (110x150ft) Located Close To The Tranquil Grand River - In The Hamlet Of Riverview. Hydro Located On Road. Property Backs On To Farmers Fields. Located On Paved Road With Easy Access To Highway 10 & Approximately 11 Mins North Of Shelburne. (id:59911)
Century 21 Heritage Group Ltd.
10 Wentworth Drive Unit# 15
Grimsby, Ontario
STYLISH END-UNIT TOWNHOME … 15-10 Wentworth Drive, Grimsby is where comfort meets convenience! This beautifully updated 3-bedroom bungalow condo townhome offers the perfect blend of low-maintenance living, modern comfort, and an unbeatable location. Step inside to a bright, OPEN CONCEPT living and dining area bathed in natural light. The neutral décor throughout provides a timeless, calming atmosphere, ready to complement any style. The spacious kitchen features newer appliances, ample cabinetry, and generous counter space - perfect for cooking or entertaining, plus WALK OUT to the back deck. The layout includes three well-sized bedrooms, with the front bedroom offering versatility - ideal for a home office, guest bedroom, or extra sitting area. The fully updated 3-pc bathroom offers clean lines and modern finishes for a spa-like feel. Enjoy the convenience of an attached garage. Looking for extra space? A full, unfinished basement provides tons of potential for storage, a home gym, hobby area, or future development to suit your needs. Tucked away in a quiet, well-maintained complex - Walk to downtown Grimsby, stroll to shops, restaurants, amenities, and just steps to the hospital & healthcare services. With easy highway access, commuting is a breeze - just minutes to the QEW and a short drive to Niagara or Hamilton. Whether you're simplifying your lifestyle or stepping into homeownership, 15-10 Wentworth Drive is a rare opportunity to enjoy stylish, low-maintenance living in one of Grimsby's most desirable neighbourhoods. CLICK ON MULTIMEDIA for virtual tour, drone photos, floor plans & more. (id:59911)
RE/MAX Escarpment Realty Inc.
451 Woodridge Drive
Goderich, Ontario
Introducing 451 Woodridge Dr, an exceptional opportunity within the newly developed Coast subdivision in Goderich. This beautifully designed legal duplex has modern amenities with a versatile layout - ideal for both personal living and rental income. Looking to offset your mortgage? Live on the main floor and rent out the lower-level suite as a short-term rental - its a setup that fits right in the local bylaw requiring owners to live on-site. Best of all, the property comes fully furnished, ensuring a seamless move-in experience. Upper Level Highlights: a welcoming & expansive foyer leads into a bright, open space; a spacious guest bedroom complemented by a stylish 4-pc bath and a dedicated laundry room; a massive combined kitchen, dining & living area that is perfect for family gatherings and entertaining; a luxurious primary suite features a generous walk-in closet and a 3 pc bath, offering a private retreat. Lower Level Features: complete with its own separate entrance and utilities, this level is perfectly suited for short or long-term rentals; two comfortable bedrooms & a modern 4 pc bath create a self contained living space; large windows in the kitchen, dining & living area bathe the space in natural light. Outdoor & additional amenities: enjoy serene mornings on the covered front porch with a glimpse of Lake Huron or host delightful evenings on the back covered porch. An attached garage and double-wide drive enhance convenience. With potential for rental offset, this property presents an attractive investment opportunity alongside a beautiful, fully furnished home. Come and discover all that the 451 Woodridge Dr has to offer - a residence that truly has it all. (id:59911)
Coldwell Banker All Points-Festival City Realty
203 - 12 Washington Street
Norwich, Ontario
Welcome to 203 Washington Street, a stylish 2-bedroom, 1-bathroom BUNGALOW townhouse nestled on a cul-de-sac in the picturesque town of Norwich. Perfectly located just 20 minutes from Woodstock and 30 minutes to London, this home offers both tranquility and accessibility. As you step inside, you'll be welcomed by soaring 9-foot ceilings and a spacious foyer with convenient garage access. The front bedroom is a versatile space, ideal for a guest room, home office, or nursery. The open-concept layout showcases a modern kitchen with quartz countertops, custom cabinetry, stainless steel appliances and a central island perfect for gatherings. The light-filled living area leads to a private deck, where you can unwind and enjoy peaceful evenings. The primary bedroom features a large bright window, a 4-piece cheater ensuite, and dual closets. With a basement rough-in for an additional bathroom and endless potential for extra living space, this home is ready to grow with you. Close to Norwich's top amenities, parks, and schools, 203 Washington Street offers the perfect blend of comfort and convenience. (id:59911)
RE/MAX Icon Realty
Exp Realty
216 - 3420 Frederick Avenue
Lincoln, Ontario
Updated South-facing 2 bedroom in beautiful Heritage Village Community in the 'Vineyards' Building. Very well maintained & managed with a friendly & inviting environment. Spacious & bright condo with updates in 2023: quartz counter tops, carpet free with vinyl plank flooring throughout, both bathrooms remodeled with new tile, tub, sinks, toilets & quartz counters. Primary bedroom with double closets & 2 piece ensuite. New lighting fixtures and electrical switches throughout. Open concept with Living Room & Dining Room. In-suite laundry with shelving. Underground parking with locker together. Heritage Clubhouse has so much to offer with the many activities & social activities. This community is close to many amenities including shopping, library, restaurants, wineries, golf, hospital & highway. Clubhouse fee is $70.00 monthly and Buyer agrees to pay this mandatory monthly fee. (id:59911)
Keller Williams Edge Realty
135 Augusta Crescent
Blue Mountains, Ontario
Discover the ultimate setting for indoor and outdoor entertaining and relaxation in this beautifully designed custom home located in the Blue Mountain resort area in the exclusive Monterra Estates golf community. Imagine a spacious, peaceful and private backyard where a mix of mature trees, gardens professionally designed with low maintenance plants, where paths made of natural stone wind gently guiding you to different areas including a large deck, a shaded patio and the soft sounds of the water feature. Surrounded by lush landscapes, this 3 bedroom, 2 1/2 bath bungalow with loft boasts timeless architecture, the warmth of natural lighting and expansive windows that create a direct relationship to the outdoors and meticulously designed interiors that exude classic sophistication. The fully insulated, heated and air-conditioned garage opens up the space for more than just parking. It creates a year round space for woodworking, a workshop or its current use as a creative studio. This home is in a prime location adjacent to the Monterra golf course and Georgian trail and is within easy access to the activities at Blue Mountain and the Village. Just a short drive along the shores of Georgian Bay will find you exploring Northwinds Beach and Thornbury. Head to the East approximately 10 minutes and you will find yourself in the historic town of Collingwood with access to all the amenities, restaurants and shopping. (id:59911)
Chestnut Park Real Estate
206 Crawford Road
Chatsworth, Ontario
Renovated Schoolhouse on One Acre. A spacious floor plan and many updates allows for comfortable living with country views. Oversized mudroom, dedicated laundry room, open concept kitchen, dining and living room with propane fireplace. There are 2 bedrooms and a 4piece bath with heated floor. Walkout to one of the new decks to the brand new hot tub, overlooking the yard and neighbouring farm fields. Lots of storage and workshop space in the storage barn 17x24, garden sheds 7'3x11'3 and 8x10. Bonus heated bunkie or studio space for extra elbow room. Located in the four-season recreational playground in close proximity to many lakes and trails. 10 Minutes to Markdale and 25 minutes to Owen Sound. Updates over recent years include hardwood floors in mudroom, decks, exterior door, updated insulation, water softener, water heater and includes internet tower (GBTel). (id:59911)
Royal LePage Rcr Realty
837147 4th Line E
Mulmur, Ontario
71.8 acres in the hills of Mulmur with 2 Residences. Newer 60ft x100ft barn with 5 stalls, 18' clear height, 16' sliding door for easy access, a tack room and a wash stall. Large outdoor sand ring professionally installed, perfect for equestrian training. The primary house boasts four spacious bedrooms, an inviting eat-in kitchen complete with a breakfast bar, porcelain flooring and elegant quartz countertops. Open concept living/dining room with lots of windows offering tons of natural light. Second home with 2 bedrooms, bath, laundry and kitchen. Both homes have new steel roofs. The property consists of approximately 45 acres of hay and 12 acres of pasture land. (id:59911)
Coldwell Banker Ronan Realty
837147 4th Line E
Mulmur, Ontario
71.8 acres in the hills of Mulmur with 2 Residences. Newer 60ft x100ft barn with 5 stalls, 18' clear height, 16' sliding door for easy access, a tack room and a wash stall. Large outdoor sand ring professionally installed, perfect for equestrian training. The primary house boasts four spacious bedrooms, an inviting eat-in kitchen complete with a breakfast bar, porcelain flooring and elegant quartz countertops. Open concept living/dining room with lots of windows offering tons of natural light. Second home with 2 bedrooms, bath, laundry and kitchen. Both homes have new steel roofs. The property consists of approximately 45 acres of hay and 12 acres of pasture land. (id:59911)
Coldwell Banker Ronan Realty


