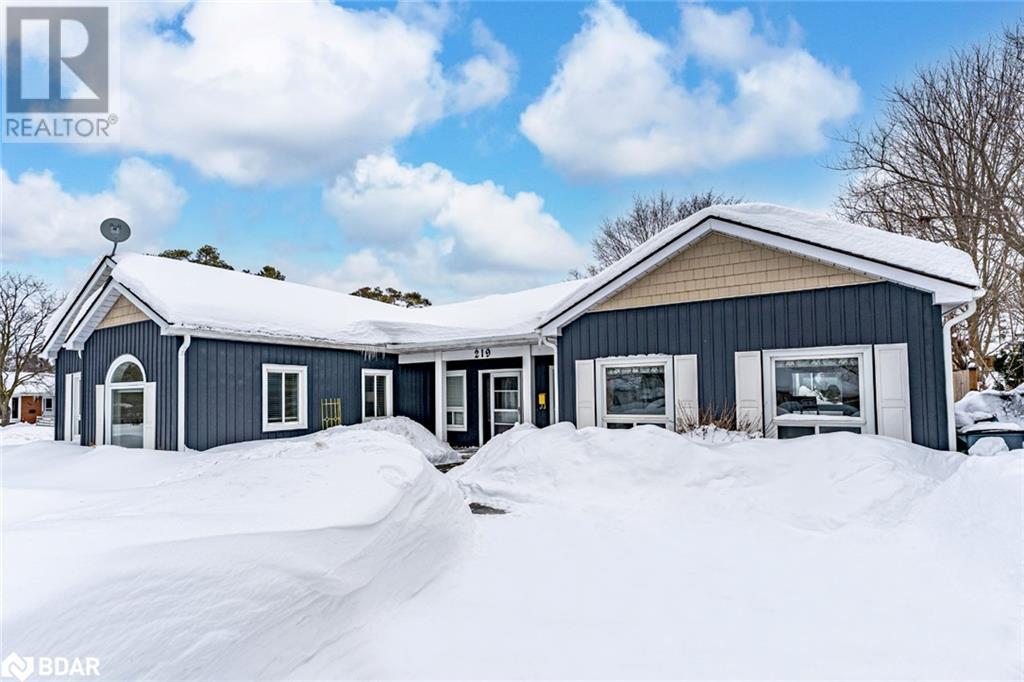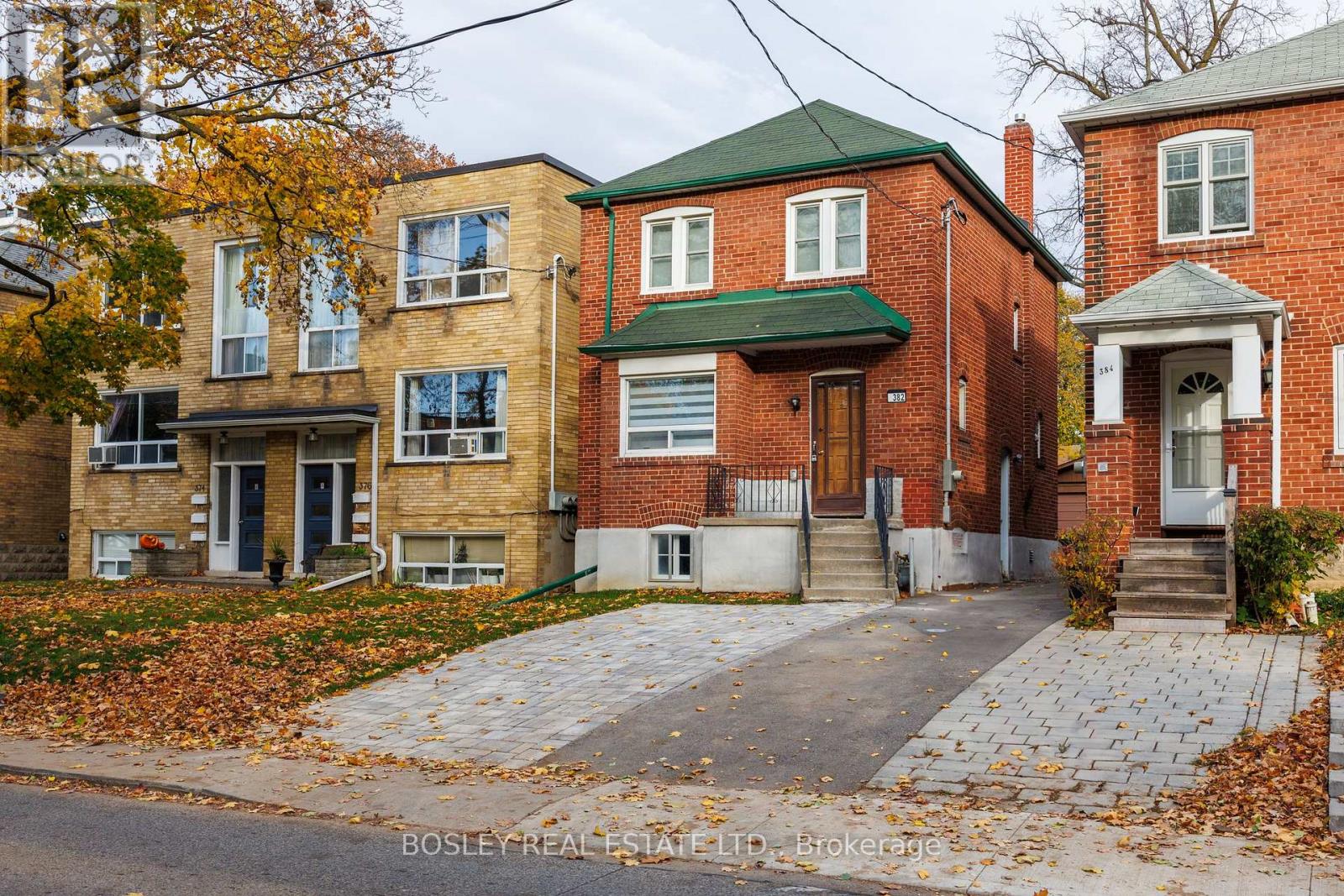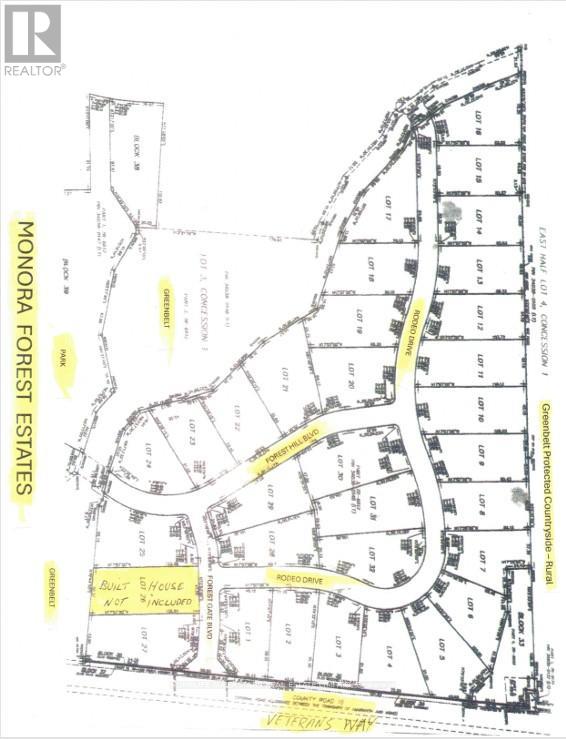219 Cox Mill Road
Barrie, Ontario
CHARACTER-FILLED BUNGALOW WITH SPACIOUS LIVING & A DREAMY BACKYARD! This beautifully updated bungalow sits on a 75 x 200 ft prime corner lot in a mature neighbourhood, offering stunning curb appeal with a stone patio entryway, fragrant rose bushes, a charming bird bath, and a beautifully landscaped front yard. The fully fenced backyard is a private retreat with mature apple, cherry, and serviceberry trees, a stone fire pit area, a spacious shed, and a raised English garden filled with hostas, hydrangeas, peonies, Rose of Sharon bushes, and fresh herbs. Inside, over 1,800 square feet of bright and airy open-concept living space features hardwood floors, a striking cathedral ceiling in the living room, and elegant pot lights. The chef’s kitchen is designed for cooking and entertaining with high-end appliances, a large island, tile floors, ample workspace, and a double-door walkout to the backyard. The spacious and private primary retreat includes a walk-in closet and a modern 3-piece ensuite. With everything on one level, this well-loved home is filled with charm, character, and thoughtful updates, making it perfect for effortless living. Ideal for both relaxation and entertaining, the indoor and outdoor spaces are designed to host gatherings with ease. Located just minutes from Wilkins Beach, waterfront trails, excellent schools, shopping, and dining, this move-in-ready property offers the ultimate in comfort, convenience, and style! (id:54662)
RE/MAX Hallmark Peggy Hill Group Realty Brokerage
17 - 90 George Henry Boulevard
Toronto, Ontario
** Fantastic & Convenient Location -- Steps to Subway, Shopping, Close to All Highways! ** Enjoy This Updated, Modern & Move-In Ready Townhome In Beautiful, High Demand Henry Farm Neighbourhood! * 3 Bedroom, 3 Bath Home w/ Fully Finished Basement (In-Law Suite Potential!). * Total 1,815 sq ft Living Space is Loaded with Natural Light & Features Updated Hardwood Floors On Main & Upper Levels! * Modern, Renovated Eat-In Kitchen w/Upgraded Stainless Steel Appliances & Gorgeous Quartz Counters * Bright, Sun-Filled Dining & Living Rooms w/Updated Sliding Doors -- Walk Out To Private Patio, Perfect For Barbecuing & Outdoor Entertaining * Primary Bedroom is Spacious w/Hardwood Floors, Custom Closets & Direct Access to Beautifully Renovated 4-Piece Washroom w/Walk-In Shower & Deep Soaker Tub -- A True Spa Retreat! * All Bedrooms Boast Abundant Natural Light & Hardwood Floors * Finished Lower Level Rec Room is Perfect for Family Relaxation & Movie Time -- Or Can Be Used As A Sizable Guest or In-Law Suite (4th Bedroom) with Existing 3-Piece Washroom & Large Closet! * Large Laundry Room Offers Loads of Storage Space, Plus a Separate Large Walk-In Storage Room w/Shelving * Easy To Access Underground Parking * Amazing Location! Only 5 Minute Walk To TTC Subway & Bus, and Nearby Grocery Store, Schools, Fairview Mall, Parks & Betty Sutherland Trail For Biking & Hiking! * Quick Access To All Major Hwys! * Enjoy Lovely Outdoor Swimming Pool on Hot Summer Days! * Perfect For Downsizing Or Upsizing -- Don't Miss Out on This Great Alternative to Apartment Living w/Peaceful, Park-Like Setting, Family & Pet Friendly In High Demand North York Location! * (id:54662)
Ecko Jay Realty Ltd.
25 Hillsboro Avenue
Toronto, Ontario
Yorkville gem! Nestled across from Ramsden Park and a short stroll to Rosedale subway, this spacious, detached, and beautifully renovated home offers three unique suitesideal for multi-family living, friends cohabiting, or generating rental income. The main and second floors each feature bright, airy two-bedroom suites, while two of the units boast private balconies perfect for BBQs and summer evenings. With parking for two, thoughtful updates throughout, and an unbeatable location, this home offers the best of both worldsluxury and convenience, right in the heart of one of Toronto's most sought-after neighborhoods. Live in one, rent the others, or create the ultimate shared living experience! (id:54662)
Bosley Real Estate Ltd.
1204 - 101 Charles Street E
Toronto, Ontario
Welcome to This Meticulously maintained Corner Unit Offering Over 900 Sq. Ft. of Interior Space, Designed for Both Comfort and Style. Soaring High Ceilings, Floor-to-Ceiling Windows Flood the Home With Natural Light, Complemented by Elegant Light Oak Flooring That Enhances the Airy Ambiance. The Sleek Modern Kitchen Is a Dream, Featuring a Huge Island With Eat-In Space, Perfect for Casual Dining or Entertaining. The Functional Split-Bedroom Layout Ensures Privacy and Convenience. Located in a Convenient and Peaceful Setting, Enjoy the Added Convenience of a Grocery Store on the Ground Floor. Close to Bloor/Yonge, Yorkville, and UofT. **EXTRAS** 9th floor amenities: outdoor pool, gym, party room, yoga/pilates room, rooftop terrace, BBQ, visitor parking, 24hr concierge. (id:54662)
RE/MAX Hallmark Realty Ltd.
N2510 - 7 Golden Lion Heights
Toronto, Ontario
Welcome to M2M Condo!This Place Has The Perfect 100/100 Transit Score With TTC/YRT Finch Station Within Walking Distance. Super Location,Restaurants, shopping, School, Library, Civic Centre and more.Spacious, Split Bedroom Layout, A Full Balcony, Built-In Modern Kitchen Appliances - This Unit Offers An Amazing Functionality And Privacy At A Location Like No Other. Unobstructed View, Open Concept, functional layout and Open view.The building offers fully equipped gym, party room, 24 hours security and visitor parking. Parking & Locker. (id:54662)
Royal LePage Your Community Realty
382 Merton Street
Toronto, Ontario
Charming Detached 3-bedroom Home For Lease In Prime Davisville Village! This Home Recently Received A Facelift, Blending It's Original Charm With Modern Finishes. Located On A Picturesque, Tree-lined Street, This Inviting Home Boasts Three Bedrooms, A Full Basement, Original Hardwood Flooring (In Pristine Condition), A Generous Lot, And A Garage ideal For Both Storage Or Parking A Small Car, And Newly Permitted Legal Front Pad Parking. The Main Floor Features A Large Living And Dining Area, Recently Remodelled Kitchen With Tons Of Storage, And A Walk-out To The Massive Backyard. The Second Floor Offers Three Spacious Bedrooms With Closets And A 4-piece Bathroom. The Basement Offers The Opportunity For A Recreation Room, Workshop, Or Extra Storage Space. The House Is Situated On A 176' Deep Lot, Offering Endless Opportunities For Backyard Entertainment, Kids Play Area, Gardening, And Leisure. Situated Within The Coveted Maurice Cody School Catchment, This Home Is Steps Away From Mount Pleasant, With Easy Access To Local Restaurants, Boutique Shops, And Ttc. Enjoy All The Charm, Convenience, And Vibrant Community That Make Davisville Village Such A Desirable Place To Call Home. Perfect For Families And Professionals Alike, This Home Is Ready For You To Settle In And Enjoy! **EXTRAS** Landlord To Install Heat Pump/Ductless Split (A/C) In Spring 2025. Basement Is Waterproofed, Sump Pump Recently Installed, Electrical Upgraded to 200amp Service. (id:54662)
Bosley Real Estate Ltd.
R707 - 31 Phipps Street
Toronto, Ontario
Luxury living, location, & outstanding amenities... check all your boxes off with this beautifully appointed 901 sq. ft. 2 Bedroom + Den, 2 Bath suite in the highly desirable Bay Steet Corridor! This spacious corner unit boasts an efficient open concept layout, 9' ceilings throughout, and well appointed kitchen that greets you with granite countertops and S/S appliances. What truly sets the suite apart is the incredible 700 sq. ft. private terrace that you access thought the wall of ceiling to floor windows that bathe the main living space in natural light. The possibility to create your ultimate garden oasis or outdoor living / dining room in the heart of the city are endless! 31 Phipps St. is a professionally managed purpose built rental wing attached to The Britt Condo. **EXTRAS** Residents have full access to all of the amenities that are shared with the attached condo building at 955 Bay St. The Internet Lounge is a bonus amenity only accessible by tenants of 31 Phipps St. (id:54662)
Keller Williams Co-Elevation Realty
6660 Appleby Line
Burlington, Ontario
Welcome to a beautiful oasis and a breathtaking paradise!!! who needs to go to a cottage or a resort!!!This property feels like both.Live in the midst of a city and get a feel of living in a country side. Rare opportunity to own your own summer retreat and Winter Wonderland located minutes away from amenities on the border of Burlington and Milton.Minutes away from public schools, Hospital, HWY 401,403,banks, plazas,convenience stores,Tim Hortons.This property is fully renovated and upgraded from top to bottom just 2 years ago with legal permits as per ontario building codes. 9 skylights enlighten the home with bright sunlight.enjoy and relax with pond,pool ,fruit trees ,hot tub ,solarium in a fully gated and fenced property. $$$$$$$$$ spent to fully renovate and upgrade the house with everything new from top to bottom. soaring ceilings,new windows and doors ,gourmet kitchen,new Jennair appliances.new plumbing and electrical throughout.4 bedrooms and 4 full washrooms new gourmet kitchen. WHOLE HOUSE HAS SMART AUDIO SYSTEM WHERE SPEAKERS CAN BE ADDED. There is gas connection in family room for fireplace. New garage door. Please see the feature sheet for extra special features. (id:54662)
Gate Real Estate Inc.
1305 - 60 Byng Avenue
Toronto, Ontario
Welcome To "The Monet" Luxury Condo, Rarely Find Quiet And Well-Maintained Building In The Heart Of North York! Bright And Spacious Split 2 Bedroom 2 Bath Corner Unit With Lots Of Natural Lights! Beautiful Unobstructed Breathtaking Sunset View With Huge Balcony. Fresh Paint. Functional Layout With 9 Ft Ceilings And Floor To Ceiling Windows. Open Concept Kitchen With Lots Of Cupboards To Maximize The Space. One Parking One Locker Included. Utilities Included! Steps Away From Yonge/Finch Subway, Yonge St, Shops, Highyway401/404 And All Amenities! (id:54662)
Homelife New World Realty Inc.
1605 - 2230 Lake Shore Boulevard W
Toronto, Ontario
Beat the spring market with this beautiful and bright 1+1 condo in the highly sought-after Beyond the Sea Star Tower! Freshly painted throughout with timeless finishes, this 672 sq ft unit boasts wall-to-wall windows, a well-designed split floor plan, open kitchen with stainless steel appliances, and a separate den that can easily serve as your home office, guest space, or nursery. Enjoy a spacious primary bedroom with gorgeous views of Mimico Creek Park, an open-concept living, dining, and entertaining area, as well as a large balcony offering partial views of Lake Ontario & the CN Tower! Exceptional resort-style amenities include: 24-hour concierge, large indoor pool, hot tub, sauna, fitness center, 3 party rooms, theatre room, hobby room, guest suites, and a large terrace with BBQs & cabanas... just to name a few. Steps away from Metro, Shoppers Drug Mart, LCBO, restaurants, TTC, bike and walking trails, and so much more. You will LOVE to call this place your home! (id:54662)
Red Rose Realty Inc.
553138 County Rd 16 Road W
Amaranth, Ontario
GREAT OPPORTUNITY FOR DEVELOPR/BUILDER/INVESTER TO BUY LAND FOR APPROVED SUBDIVISION OF ESTATE LOTS WITH PAVED ROADS AND ALL ESTATE SERVICES IN AMARANTH(ON THE BORDER OF ORANGEVILLE).THIRTY ONE REGISTERED PLAN APPROVED SERVICE LOTS AS PER ATTACHED DRAFT PLAN .SOME LOTS ARE OVER AN ACRE IN SIZE .THE BUYER OR HIS AGENT TO VERIFY ALL INFO REGARDING THE PROPERTY.SERVICES LIKE WATER AND HYDRO,GAS ON EACH LOT LINE .THE SELLER HAVE ALL THE APPROVALS FOR THE PROJECT AND A GRADING PERMIT, ( LOT 26 WITH MODEL HOME IS NOT INCLUDED IN THE PRICE OFFERED HEREIN). (id:54662)
Homelife Superstars Real Estate Limited
388 Marken Court
Oshawa, Ontario
Picture-Perfect 4-Level Side-Split On A Quiet Court. Fabulous Treed Lot Is A Very Private Space To Enjoy. Large Family Home With SeparateEntrance To Basement For Nanny Or Inlaw Suite. True Pride Of Ownership. Meticulously Maintained Hardwood Floors In Living And DiningRoom. Three Spacious bedrooms. 4 Piece Bath. Large Living Room With Gas Fireplace And Bow Window. Dining Room Perfect For FamilyGatherings And Entertaining Guests. Eat-In Kitchen With Walk-Out To Patio, Lots Of Cupboards Plus A Pantry Family Room. Recreation RoomWith Bar & Wood Stove Ideal For Family Time Or Hosting Guests. Plenty Of Storage. Mature Treed Yard With Rear Covered Patio And A Loft WithA Workshop Attached To A Shortage Shed. Interlocking Front Walkway. A Tremendous Find For Lucky Buyer. **EXTRAS** Fridge, Stove,Microwave, Washer, Dryer, Freezer, Central Vac, Garage Door Opener, 2 Remotes Inside And Out, Work Bench & Cupboards In Garage. (id:54662)
RE/MAX Premier Inc.











