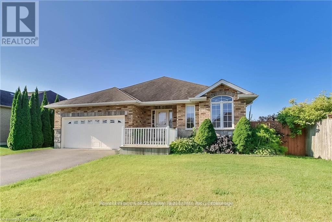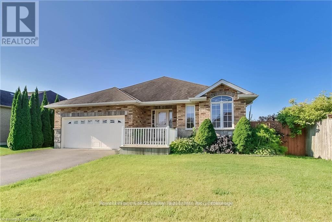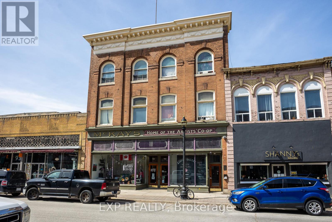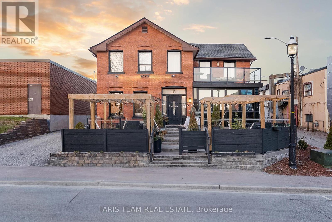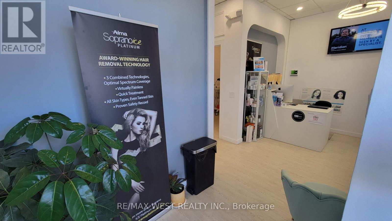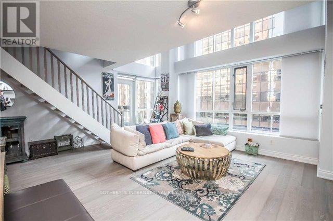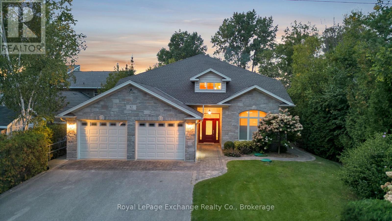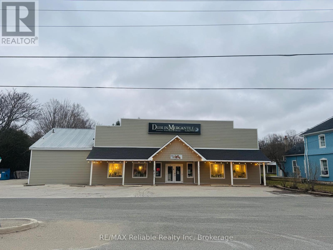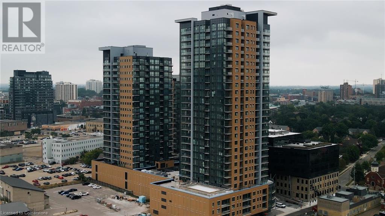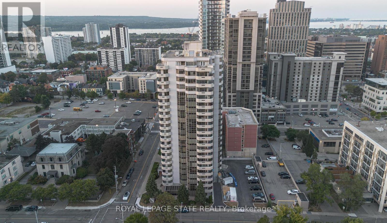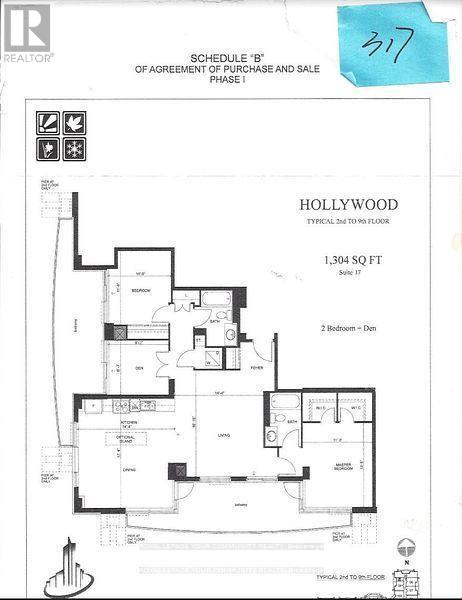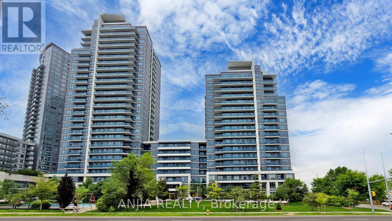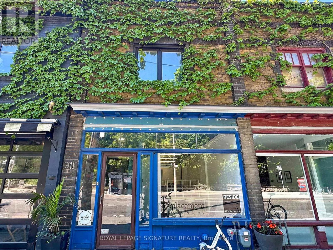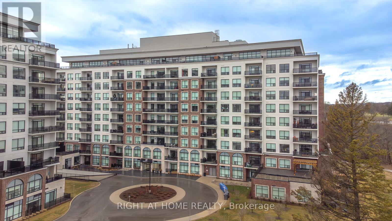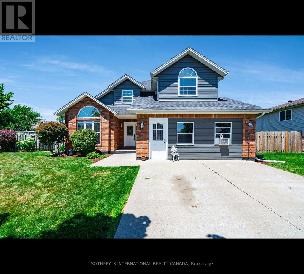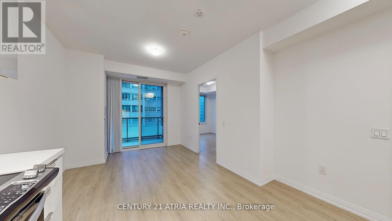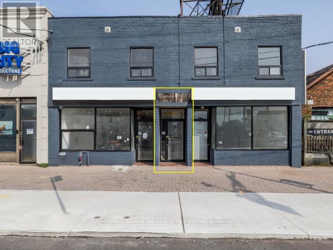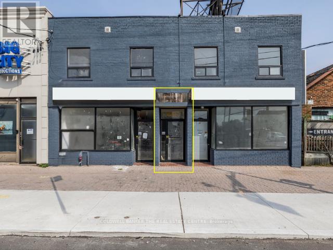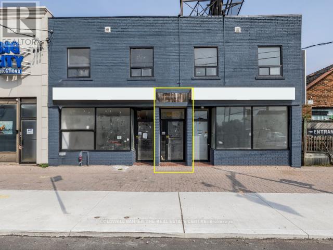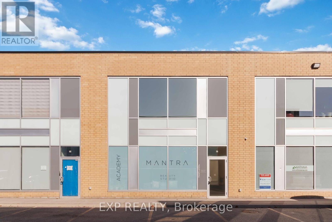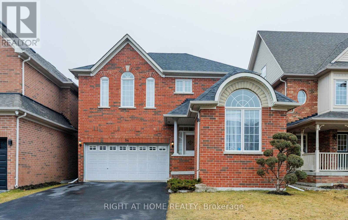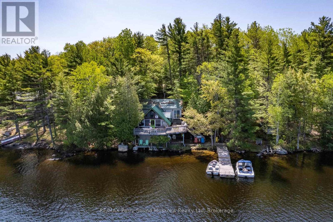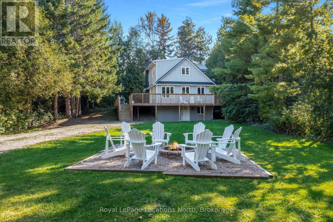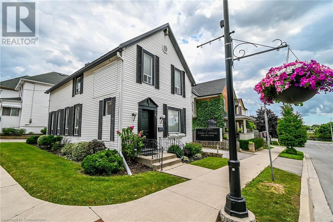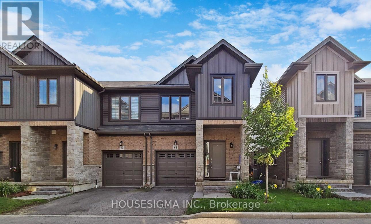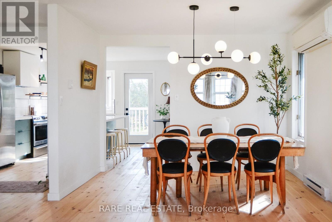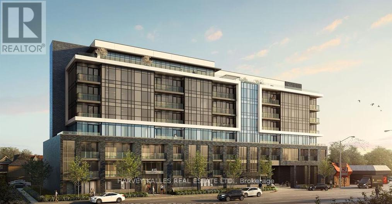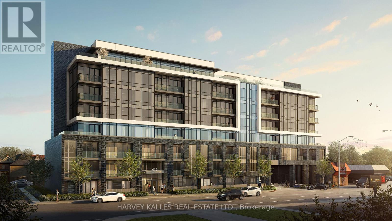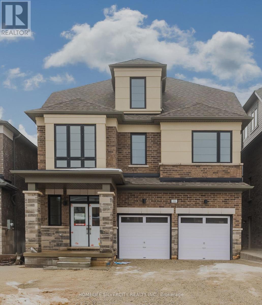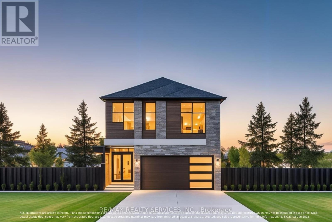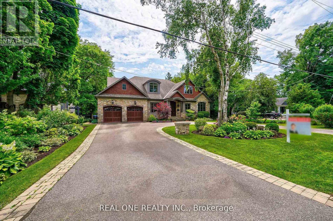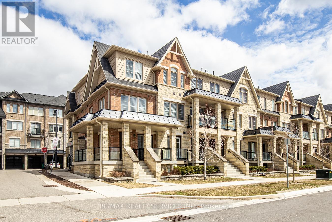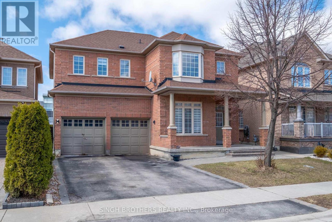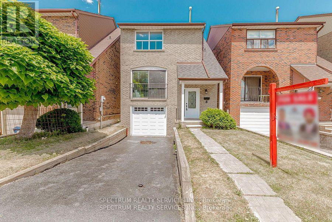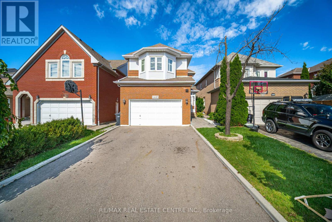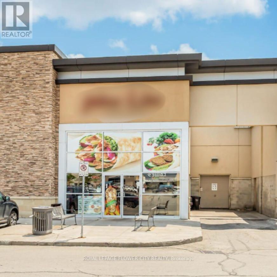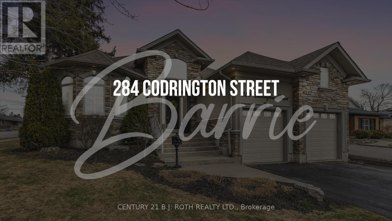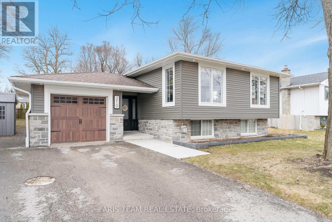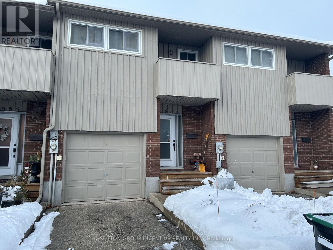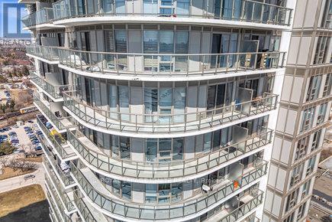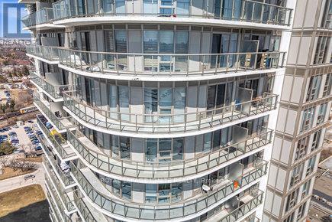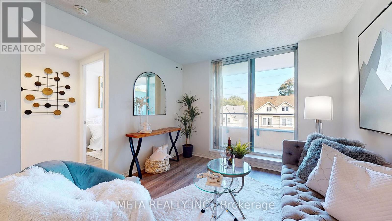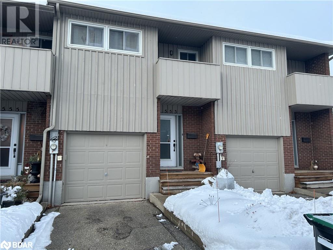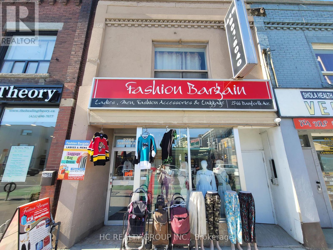123 Coulas Crescent
Norfolk, Ontario
Spacious Detached bungalow on a lrg lot in the quaint Waterford. ~100K in upgrades. Lrg windows lets in natural sunlight on both levels. Wood flrs throughout, no carpet. 2 separate living spaces w/ dedicated bdrms, kitchens & laundry rms. The main flr boasts a lrg open concept living space w/ recessed ceilings, 3 spacious bdrms, 2 full baths. The main kitchen features S/S appliances, quartz countertops and walk-in pantry. Eat-in kitchen features a walkout to the backyard. The fully finished basement boasts a separate entrance from the front foyer leading to the granny suite with open concept living/dining space, kitchen, 3 spacious bdrms and 1.5 baths. Perfect for housing an additional family or potential for a possible extra income venture. Dbl Garage features an auto garage door opener, a man door to the side yard and accesses the house via the laundry/mudroom. The backyard showcases a gazebo, lrg shed, rustic fire pit and enough space for possibly a family pool oasis in the future. (id:59911)
Royal LePage Credit Valley Real Estate Inc.
123 Coulas Crescent
Norfolk, Ontario
Spacious detached bungalow on a large lot in the gorgeous Yin subdivision. Almost100K in upgrades. Large windows lets in loads of natural sunlight on both levels. Wood floors throughout, no carpet. 2 separate living spaces with dedicated bedrooms and washrooms. 2 kitchens, 2 laundry rooms. The main floor boasts a large open concept living space with recessed ceilings, 3spacious bdrms, 2 full baths. The main kitchen features stainless steel appliances, quartz countertops and a walk-in pantry. The eat-in kitchen features a walkout to the backyard. The fully finished basement boasts a separate entrance from the front foyer leading to the granny suite with open concept living/dining space, kitchen, 3spacious bdrms and 1.5 baths. Perfect for housing an additional family or potential for a possible extra income venture. Double Garage features an auto garage door opener, storage area, a man door to the side yard and connects to the house via the laundry/mudroom. The backyard showcases a gazebo, a large shed, a rustic fire pit and enough space for possibly a family pool oasis in the future. **EXTRAS** All existing light fixtures, 2 x SS Gas Stove, 2 x SS Refrigerator, 2x SS Built-in Microwave, 2x SS Dishwasher, 2x Washers, 2 x Dryers. Utilities are not included in Lease Close (id:59911)
Royal LePage Credit Valley Real Estate Inc.
942-944 2nd Avenue E
Owen Sound, Ontario
Known As The Historical Mckay Building, This Remarkable 15,000 Sqft Mixed-Use Commercial And Residential Building Is Located In The Vibrant Downtown Core Of Owen Sound. The Ground Floor Features 6758 Sqft Of Open Concept Retail Space, Showcasing Large Windows, High Antique Tin-Tiled Ceilings, And Hardwood Floors - A Unique Commercial Presence With Long-Term Trendy Tenants. The Second And Third Floor Consist Of 12 Residential Units, Including 10 One-Bedroom And 2-Two Bedroom Apartments. This Investment Property Offers An Excellent Opportunity For Investors Seeking A Dynamic Blend Of Commercial And Residential Income. Do Not Miss This Chance To Own A Standout Property In A High-Traffic Location. (id:59911)
Exp Realty
49 Mary Street
Barrie, Ontario
Top 5 Reasons You Will Love This Property: 1) Prime downtown Barrie location nestled near Five Points, offering unbeatable visibility and foot traffic 2) Rare and exciting investment opportunity to own a historic gem featuring three distinct units, including a charming main level currently operating as a restaurant and two established short-term rental suites upstairs 3) Breathtaking views from the private balconies add to its appeal and are perfect for relaxing or entertaining in the warmer months, along with ample parking to accommodate guests and visitors with ease 4) Versatile layout ideal for a variety of uses, including a cozy cafe bakery, boutique, office, retail shop, or even a medical or veterinary practice 5) Exceptionally well-cared-for throughout, with the added bonus of being available fully furnished, making this a turn-key dream property. 3,438 above grade sq.ft. plus an unfinished basement. Visit our website for more detailed information. (id:59911)
Faris Team Real Estate
Faris Team Real Estate Brokerage
5 - 9665 Bayview Avenue
Richmond Hill, Ontario
Turnkey Medical Spa Business For Sale! An incredible opportunity to run a Medical Spa in a very busy plaza located at Bayview and Weldrick in Richmond Hill. Fully renovated top to bottom and equipped with top-of-the-line machines and equipment which are all included with the sale. Over 10 years in business (2 years in this location) including a large loyal clientele. The unit features 3 spacious treatment rooms, a welcoming reception and retail area, and a handicap accessible bathroom. This is an asset sale including goodwill, brand name, website, furniture, equipment and inventory. The owners are willing to remain on a part/full time basis for a smoother transition. A great long-term Lease in place, only $2,600 per month. Services offered in the facility: Laser, botox, fillers, thread, hair removal. (id:59911)
RE/MAX West Realty Inc.
309 - 80 Cumberland Street
Toronto, Ontario
Welcome to 80 Cumberland Street a rare, fully furnished 2-storey residence in the beating heart of Toronto's most iconic neighbourhood. With 1,310 square feet of beautifully designed living space, this 3-bedroom, 3-bathroom suite redefines sophisticated urban living.From the moment you enter, youre met with warm natural light, gleaming hardwood floors, and a layout that flows with purpose. The open-concept kitchen is dressed in granite, framed by sleek stainless steel, and designed to inspire whether youre crafting an espresso or hosting cocktails at dusk.Two private balconies extend the experience outdoors, offering a quiet moment above the city buzz. Upstairs, the bedrooms provide elegant retreat, each with generous space and thoughtful separation for privacy and function. Fully furnished with curated pieces that complement the architecture, the suite feels effortless stylish yet understated.Whether youre a professional seeking a turnkey lifestyle, a family desiring space without compromise, or a frequent traveler in need of a refined pied-à-terre, this residence delivers.And beyond your front door? Yorkville awaits with designer boutiques, Michelin-level dining, luxury lounges, and the Four Seasons just steps away. Transit is at your fingertips, but you may find you never need it. Includes 1 underground parking space. A rare opportunity to live above it all in every sense. (id:59911)
Sotheby's International Realty Canada
82 Bell Drive
Huron-Kinloss, Ontario
A spectacular custom built home on a beautiful 66' sandy, lakefront beach. Mature landscaping surrounds this 4700 sqft, 2 storey, welcoming home. Built by Bradstone in 2012, the detail & quality is impressive, with completely finished and functional living space and expansive patios and lawns with irrigation system. It is obvious that the home has been meticulously maintained. Lakefront is fully windowed and boasts magnificent views 365 days a year & in particular, the sunsets, from the open concept, cathedral ceilinged, family space. This space is enhanced with a grand, gas fusion fireplace with a polished limestone mantle. As you approach street side you will notice the designer stone exterior & interlocking pathway to the gracious entrance. From your first step into the grand foyer, with balcony above, you will enjoy an immediate view of the lake. As you tour the home you will notice many high end features which set this home apart, including, engineered hardwood flooring and ceiling, in floor heat, ceramic tile, elevator, many accessibility features including wide hall/door ways, automation controlled lighting and audio system throughout, power window coverings, electric kitchen drawers, stone counters, custom cabinetry, alarm system & automatic generator. The design has been intentional to offer main floor living if desired. The large primary bedroom offers dual walk in closets with impressive cabinetry & also a well detailed ensuite. Also on the main level is the open concept great room with dining & kitchen space with pantry, office, den with vaulted ceiling, 2pc bath, laundry room & utility room. Second floor offers a loft, ideal for a games space, 3 bedrooms, 4pc bath & an additional flexible large room (with sink) which could be used as a bedroom, workshop, gym, art studio or kids playroom. The attached oversized, 2 car, heated, insulated garage has a second stairway to the second floor living space. Park, tennis court & boat club within walking distance. (id:59911)
Royal LePage Exchange Realty Co.
4 The Square Highway
Bluewater, Ontario
LOCATION IS KING!! COMMERCIAL PROPERTY IN THE HEART OF BAYFIELD OFFERING 6000+ SQ.FT. OF OPPORTUNITY!! Centrally located in our charming beach village with his high visibility on Highway 21. Lots of updates over the past 8 years. Abundance of parking. Extremely close to our historical "downtown", shops, inns & fabulous restaurants. Upgraded Natural gas heating with air conditioning. Low maintenance exterior. Steel-frame construction with open floor plan, 12' ceilings. Accessible restroom. Newer kitchen w/appliances for staff. Municipal water & sewer. Endless possibilities for this one! (id:59911)
RE/MAX Reliable Realty Inc
108 Garment Street Unit# 806
Kitchener, Ontario
Experience the epitome of urban living within Garment Street Tower 3, situated in the vibrant heart of Kitchener. Unveil the allure of this meticulously designed, heavily upgraded 1 bedroom + Den suite. This open-concept haven unfolds across an efficient 636 square foot interior, complimented by an 49 square foot balcony, where natural light floods the space, seamlessly connecting indoor and outdoor living through a private balcony. The versatility of the living/dining area presents endless possibilities for personalizing your ideal condo residence. A culinary masterpiece, the kitchen boasts stainless steel appliances, pristine countertops, ample storage for avid chefs and an extended island with a breakfast bar. While a parking space is not included a variety of rental options in the building and nearby are available. Nestled in the heart of Kitchener, this residence places you mere steps away from a wealth of shopping, dining, entertainment options, and the forthcoming LRT station, ensuring effortless commuting. Residents of Garment Street Tower 3 enjoy an array of amenities, including a well-equipped fitness center, a yoga studio, an elegant party room, and a rooftop terrace adorned with a sports court and seasonal pool. Note, while this suite doesn't include parking it is available for lease nearby and in building. Elevate your urban living experience—schedule a viewing today and immerse yourself in the unparalleled luxury of Garment Street Tower 3. (id:59911)
Condo Culture
1703 - 67 Caroline Street S
Hamilton, Ontario
Fantastic Bentley Place!! Once you come in you wont want to leave. Great west Hamilton location. Panoramic views of city, escarpment and lake Ontario. Beautiful open living, dining and kitchen area with 9' foot ceilings. Kitchen , baths and most flooring renos done since2020.Kitch Island 3'.5" x 8'Accent LED lighting throughout. Wrap around balcony off livingroom.2nd Balcony from primary bedroom with ensuite bath. Furnace and central air Combo unit replaced in 2020. One excusive underground parking spot P2 #45.All windows and sliding doors replaced March 2025. A must to view. (id:59911)
Royal LePage State Realty
317 - 75 Norman Bethune Avenue
Richmond Hill, Ontario
Four season garden Luxury Condominium In Prime Richmond Hill East Beaver creek & Highway 7, Extra Large & Bright South West Corner Unit (1,304Sf) With 3 Bedrooms, 2 Washrooms and 2 Large Terraces, Each bedroom with access to the large balconies as wlel as the Kitchen, Lots Of Windows, 2 Doors Walkout To Terrace. The Largest Unit In The Building! Open concept living, Kitchen countertop. Short Walk To Shopping, Restaurants & Entertainment District, Close To Hwy 7, 404 & 407 & All Other Amenities. 2 Parking And 1 Locker included. The unit is being sold under Power of Sale (id:59911)
Royal LePage Your Community Realty
2012 - 7165 Yonge Street
Markham, Ontario
Bright Corner 2brs 2 baths Unit with 9 ceilings and floor-to-ceiling windows flooding the space with natural light. Upgraded Modern Wood Flooring throughout for sleek, contemporary living. Open-Concept Chefs Kitchen: High-end finishes, perfect for cooking and entertaining. five-Star Amenities,24/7 concierge, secure underground parking (visitor spots available!), fitness center, and more. Nestled in vibrant Thornhill, steps from Yonge Streets shops, cafes, and transit. Walk to groceries, dining, and entertainment urban convenience at your doorstep! (id:59911)
Anjia Realty
911 Davenport Road
Toronto, Ontario
Facing Hillcrest Park, this vintage 1928 brick building was built as a shop with an apartment on the second floor. It was used as such for many years, more recently having served as an artists live/work space, gallery and interior design & architectural offices. The ground floor and basement space, renovated in 2017, was designed to be functional as both a working or a living space. The main level has glazing facing both north and south with a custom window seat in the storefront. The original patterned tin ceiling and crown moulding, nine feet overhead, has been preserved. A sliding barn-type door separates the rear room from the main space. A back door leads to a landscaped south-facing garden and the detached concrete block garage, accessed via a laneway. The basement has been renovated with a loft-like aesthetic, with its exposed white-painted joists and concrete floor. Large windows to the rear garden keep the space bright and cheerful. There are two renovated bathrooms, one with a sunken shower. Plumbing for laundry facilities is provided in the storage area under the stairs. The gas hot water heater was replaced in 2021, the high-efficiency furnace a few years prior to this. The second floor was renovated in 2017 by Niche Design, the interior design firm that is there today. A separate heat pump system allows for independent control of second floor heating and cooling. Niche Design would be pleased to continue to rent the space. Photos show the space furnished; it is currently vacant. Although last used commercially, the ground floor and basement would work very well as a loft-style residential unit. (id:59911)
Royal LePage Signature Realty
# 910 - 460 Callaway Road
London, Ontario
Welcome to Luxury Living at NorthLink by TRICAR off Sunningdale and Golf Club. This premium 2 bedroom, 2full bathroom, Pantry and Laundry condo suite is three-year young and ready to move-in. High ceilings with engineered hardwood and pot lights. Spacious living room with chic electric fireplace and Dining room. Beautiful kitchen features modern fine cabinetry, upgraded quartz countertops and elegant backsplash with ceramic floors in all wet areas. Sun-filled spacious Living with floor-to-ceiling door opens to a large balcony over looking the trails area. Stainless Appliances, window coverings, two underground parking spot and a storage Locker are all included. The building features amazing amenities such as: Fitness room, golf simulator, residence lounge, sports court and a guest suite. Controlled entry building. Close to Masonville Mall, University Hospital, and Western. Condo fees include all utilities except personal hydro. Building offers energy efficient central heating and cooling with programmable thermostat in each suite. Book your private showing now. (id:59911)
Right At Home Realty
43 Eastgrove Crescent
Leamington, Ontario
Spacious Family Home in Desirable Location! This beautiful 2-storey home, nestled on a quiet cul-de-sac, offers ample spacefor families and investors alike. With 6 bedrooms and 4 bathrooms, including a finished basement, there's room for everyone to spread out and enjoy. **Key Features:** Generous Living Space: 1,557 sq ft of living space, providing comfortable and functional living areas. Main Floor Living: Enjoy a cozy family room with a fireplace, a well-appointed kitchen, and a dining room that opens onto a large sundeck and a spacious,pie-shaped, fenced backyard. Upstairs Retreat: Two good-sized bedrooms and a generously sized master bedroom offer privacy and comfort.The upper bathroom is remarkably spacious. Finished Basement:The full finished basement provides an additional family room and bedroom with its own ensuite bathroom, expanding your living space even further. Outdoor Oasis: A sprinkler system and beautifully landscapedgrounds create a serene and welcoming outdoor. EXTRAS** Garage has been converted to a 1 bedroom in-law suite: Kitchen, Living room, bedroom and 4pc bathroom. (id:59911)
Sotheby's International Realty Canada
816 - 50 Dunfield Avenue
Toronto, Ontario
Welcome to this brand-new, luxurious condo located in the heart of Toronto's vibrant Midtowndistrict! This stunning 1+1 unit features a versatile den that can easily be used as a second bedroom, complemented by 2 full bathrooms. Enjoy the elegance of high, smooth 9' ceilings and the convenience of a private balcony. The open-concept layout showcases a modern kitchen with stainless steel appliances, all in a clean and meticulously maintained space. Located just steps from the TTC subway station, Loblaws, LCBO, and more, this condo boasts an unbeatable Walk Score of 99/100 and a Transit Score of 95/100. **EXTRAS** All Elf's, All Existing Appliances: Fridge, Stove, Over-The-Range Microwave, Washer & Dryer. All Window Coverings. (id:59911)
Century 21 Atria Realty Inc.
2b - 2242 Eglinton Avenue
Toronto, Ontario
Prime opportunity in a desirable location. This bright and spacious second floor space offers an open-concept layout with ample natural light, upgraded vinyl flooring, new washrooms, and radiant heating. Many permitted uses making it ideal for offices, medical practices, studios or other professional uses. Conveniently accessible, rarely available in an area where parking is scarce this rental includes a private, on-site parking lot, providing convenience for tenants and visitors. In addition, the ideal location offers street parking, multiple TTC stops within a minute walk and a short distance from the new Eglinton LRT. Move in and make this modern, versatile space with an Eglinton address, the home for your business! (id:59911)
Coldwell Banker The Real Estate Centre
2a - 2242 Eglinton Avenue
Toronto, Ontario
Prime opportunity in a desirable location. This bright and spacious second floor space offers an open-concept layout with ample natural light, upgraded vinyl flooring, new washrooms, and radiant heating. Many permitted uses making it ideal for offices, medical practices, studios or other professional uses. Conveniently accessible, rarely available in an area where parking is scarce this rental includes a private, on-site parking lot, providing convenience for tenants and visitors. In addition, the ideal location offers street parking, multiple TTC stops within a minute walk and a short distance from the new Eglinton LRT. Move in and make this modern, versatile space with an Eglinton address, the home for your business! (id:59911)
Coldwell Banker The Real Estate Centre
2nd Fl - 2242 Eglinton Avenue W
Toronto, Ontario
Prime opportunity in a desirable location. This bright and spacious second floor space offers an open-concept layout with ample natural light, upgraded vinyl flooring, new washrooms, and radiant heating. Many permitted uses making it ideal for offices, medical practices, studios or other professional uses. Conveniently accessible, rarely available in an area where parking is scarce this rental includes a private, on-site parking lot, providing convenience for tenants and visitors. In addition, the ideal location offers street parking, multiple TTC stops within a minute walk and a short distance from the new Eglinton LRT. Move in and make this modern, versatile space with an Eglinton address, the home for your business! (id:59911)
Coldwell Banker The Real Estate Centre
57 - 1215 Queens Way E
Mississauga, Ontario
Turnkey Beauty Salon & Training Academy Prime Mississauga Location. An exceptional opportunity to acquire a fully equipped beauty salon and training academy in the heart of Mississauga. Located at 1215 Queensway East, Unit #57, this business offers excellent visibility and accessibility with proximity to major highways including the QEW and Highway 427, drawing clientele from across the Greater Toronto Area. The business provides a full range of beauty services such as lash lifts, classic and volume eyelash extensions, gel manicures and pedicures, and Biogel nail extensions. It also operates as a training academy with high earning potential courses range from $200 to $1,500 per student appealing to both beginners and advanced learners. Potential salon revenue is approximately $10,000/month with a small team, and can grow to $12,000$16,000/month with a full staff. Over $30,000 has been invested in tasteful renovations, creating a modern and inviting environment. The extensive equipment inventory includes $18,000 worth of spa chairs, lash beds, sterilization sinks, UV lamps, and over 300 bottles of nail polish and tools. The property is also equipped with a $4,000 security system and three surveillance cameras. Please note: the client list, social media accounts, and select inventory items are excluded from the sale. Surrounded by complementary businesses in a bustling plaza with ample parking, this is a rare opportunity to step into a fully operational, revenue-generating business with room to grow in one of Mississaugas most accessible commercial locations. (id:59911)
Exp Realty
84 Verdi Road
Richmond Hill, Ontario
Beautiful Family Home In High Demand Area! Open To Above Maple Stairs, Upgraded Kitchen With Stainless Steel App and a Centre Island. Finished Basement With Sauna, Gym And Great Rm. Spacious And Bright, Lots of Storage, Pot Lights, Backyard Oasis With Awning And Garden Shed. Walks To Parks And Ponds. 2019 Roof With Extra Insulation And Heat Barrier. (id:59911)
Right At Home Realty
124 Healey Lake Water
The Archipelago, Ontario
A-Frame cottage on cottage on highly sought-after Healey Lake, a short distance from Parry Sound & 2 hours from Toronto. End your days relaxing under the starry sky and fresh air around the stone fire pit area rather than inside 4 walls. Healey Lake is renowned for its great fishing and all of your boating activities. Ownership of the Shore Road Allowance. The cottage sits perched close to waters end for simple access to the waterfront. Enjoy the 149.5' of waterfront w/a sandy beach where many children have learned to swim over the years, & an area w/deeper water to dock boats and jump in to start your day with a splash! A cozy 2 bedroom cottage & loft. Space for family and friends to visit. 2x 3pc baths, a well-equipped kitchen, a dining area w/breathtaking views of the lake. Family room w/WETT certified Vermont Casting Resolute Wood Stove, ceiling fans, & a convenient laundry area. Walk out to lower and upper deck.Backup, plug-in generator. Metal roof. Enjoy the beautiful evening sunsets from the deck or dock.This proximity allows for easy access to any amenities or services you may need during your stay. A turnkey cottage, ready to enjoy before summers arrival. Experience the tranquility & beauty of cottaging on Healey Lake! This is a boat access cottage but it can also be reached by ATV & Snowmobile. Abutting crown land to add more activities from your door step adding full days of exploring and fun. (id:59911)
RE/MAX Parry Sound Muskoka Realty Ltd
128 Teskey Drive
Blue Mountains, Ontario
Minutes from the areas private ski clubs and steps to the beach, this 4 season, 4 +1 bedroom chalet offers the perfect location for year-round outdoor adventures. Nestled on a private lot with a long driveway, the home is surrounded by mature trees and lush greenery, creating a serene escape. Inside, wood floors flow throughout, and the cozy living space boasts built-ins, a stone-surround wood stove, and a walkout to the back deck. The eat-in kitchen includes plenty of cupboard space, a peninsula and a coffee bar, perfect for aprs-ski gatherings. A good size guest bedroom and 3pc bathroom complete the main level. On the upper level you'll fnd two guest bedrooms and a large primary bedroom, all sharing a 4-pc bath. Enter through the lower level, where a spacious mudroom and ski room provide ample storage for gear. The large rec room serves as an additional bedroom; a great space for hosting guests! Additional highlights include a large wraparound deck, hot tub and wood burning sauna, ideal for outdoor relaxation and entertaining. This property features a separate, rare 650sqft garage, offering potential to transform this unused space into a laneway home. Secondary suites can be a source of additional income, provide more space for guests and support multigenerational living. 3 minutes to Georgian Peaks Ski Club and close proximity to downtown Thornbury, known for its award-winning dining, boutiques, and coffee shops. Just 15 minutes from Collingwood and steps from beach access, this home offers comfort, adventure, and convenience! (id:59911)
Royal LePage Locations North
1842 Lakeshore Road W
Mississauga, Ontario
Welcome to 1842 Lakeshore Rd in the heart of Clarkson Village. This restaurant location has been running successfully for the last 5 years! Busy neighbourhood, and tons of exposure at the intersection of Clarkson and Lakeshore. Close to retail , Close To UT, grocery stores, medical centre & banking for all your business needs. Steps away from residential buildings, bringing in tons of foot traffic. Extra 1000 Sqf Basement Use For Storage Room. Patio Approved Unit .* , Lots Of Free Parking Space, This is a great opportunity! Don't miss it! (id:59911)
RE/MAX Real Estate Centre Inc.
48 Carlisle Street
St. Catharines, Ontario
Fantastic location for your new business. 48 Carlisle is a located in the heart of downtown St. Catharines, next to the Performing Arts Centre. The building offers a wide range of updates such as new flooring, metal roof 2021 with a lifetime warranty, new eaves 2006, hi-eff furnace and C/A 2022. There is ample parking behind and to the side of the building offering up to 6 parking spaces. Zoning is M2 (mixed use) allowing for a variety of different businesses or a mix of residential/commercial. The interior has multiple offices, waiting areas and 2 washrooms. Easy to show. Note, fully furnished pictures are virtually staged showing the possibilities 48 Carlisle offers. (id:59911)
Exp Realty Of Canada Inc
1290 Lakebreeze Drive
Mississauga, Ontario
This expansive home offers over 5,000 sq ft of finished living space, including 4+2 bedrooms 5 bathrooms.The grand foyer, with porcelain flooring 18-foot ceilings, introduces the elegance found throughout the home. Impeccable craftsmanship is evident in every detail, with baseboards and moldings crafted from 100% white Spruce and rich maple wood flooring.The main level boasts both a living and family room with open-to-above ceilings, a gas fireplace, and a sophisticated dining area with a coffered ceiling and chandelier. A main floor library adds a touch of sophistication. The gourmet kitchen is a chef’s dream, featuring granite countertops, high-end appliances, dual sinks, and floor-to-ceiling cabinetry.Upstairs, the primary suite serves as a luxurious retreat with 16-foot ceilings, marble floors, a marble countertop in the master bath, a walk-in closet, and heated bathroom floors. The other three bedrooms feature 12-foot ceilings, each with its own ensuite bath, ensuring comfort and privacy. A massive skylight floods the upper landing with natural light.The lower level includes heated floors, 2 bedrms, and a bath, w/ ample space for a pool table, home theater, or gym. A wet bar is roughed in for future entertaining. The exterior features a cedar deck, a gas line barbecue hookup, and an oversized lot with room for an inground pool. French doors on both levels lead to the backyard. PRICED TO SELL (id:59911)
Housesigma Inc.
69 - 377 Glancaster Road
Hamilton, Ontario
Stunning End-Unit Town Home, Situated In A Senene Community, Features 3 Bedrooms And 4 Baths. Built By Starward Homes It Boasts 9 Ft Ceilings, Neutral Tones, And An Open Living/Dining Concept With A Walkout Backyard. The Concrete Patio, A Rare Find With No Rear Neighbours, Ensures Family Privacy While Allowing Uninterrupted Sunlight. Upgrades Include Quartz Countertops In The Kitchen And All Bathrooms. The Master Bedroom Features His & Her Closets And A 4-Piece Ensuite With A Standing Shower. All Three Levels Showcase Beautiful, Engineered Hardwood Flooring. The Second-Floor Laundry Adjacent To The Master Bedroom Adds Convenience. The Finished Basement Offers Ample Storage And Potential For Transformation Into A Recreation Room, Home Office, Or Extra Bedroom. Numerous Accent Walls, Floating Storage, And Closet Shelving Promote A Clutter-Free Lifestyle. Smart Features Like The Nest Thermostat, Ring Security System, And Smart Switched Enhance Convenience. Pictures are from the Old listing. (id:59911)
Housesigma Inc.
62 Mitchells Cross Road
Prince Edward County, Ontario
Charming Home with Income Potential and Scenic Views Near Picton! Just 5 minutes from Picton, this newly renovated property spans 2 scenic acres and features a total of 4 bedrooms and 3 bathrooms, including a spacious 3-bedroom main home and a separate 1-bed, 1-bath unit on the main floor. A commercial kitchen and office with a private entrance add even more income potential. Once a thriving hobby farm, the property has a reliable well with abundant water, perfect for gardening or enjoying the outdoors. The grounds include a chicken coop, cozy bunkie, mature trees, and a lush lilac hedge that create a peaceful, private setting. Recent updates include a new metal roof (2023), upstairs kitchen, washrooms, and solid wood floors (2024), new gravel driveway and back patio (2024), hot water tank (2024), commercial kitchen (2023), and first-floor unit (2022). Can be sold furnished, offering a turnkey opportunity in a rare blend of comfort, versatility, and natural beauty. (id:59911)
Rare Real Estate
508 - 415 Main Street W
Hamilton, Ontario
Fantastic investment opportunity in the rapidly growing Hamilton market. Perfectly designed Westgate condos by Matrix Development Group located in the heart of downtown Hamilton. A grand 2storey lobby welcomes you, equipped with modern conveniences such as high-speed internet & mail/parcel pickup. The building's enviable amenities incl dog-washing station, community garden, rooftop terrace w/ study rooms, private dining area & party room. Also on the rooftop, find shaded outdoor seating & gym. Living at the gateway to downtown, close to McMaster University & on midtown's bustling Main St means discovering all of the foodie hot spots on Hamilton's restaurant row. Weekends fill up fast w/ Farmers' Markets, art gallery walks, hikes up the escarpment, breathtaking views. City living at its finest! Get around easily: walk, bike, or take transit. Connect to the entire city & beyond. With a local transit stop right outside your door, a GO station around the corner, close to the future Dundurn LRT station, sidewalks, trails & more, running errands is easy at Westgate on Main. Parking & locker available at additional cost. (id:59911)
Harvey Kalles Real Estate Ltd.
501 - 415 Main Street W
Hamilton, Ontario
Come home to Westgate, Boutique Condo Suites. A grand two-storey lobby welcomes you, equipped with modern conveniences such as high speed internet & main & parcel pickup. The building's enviable amenities include convenient dog washing station, community garden, rooftop terrace with study rooms, private dining area & a party room. Also on the rooftop patio, find shaded outdoor seating & gym. Living at the Gateway to downtown, close to McMaster University and on midtown's hustling Main St means discovering all of the foodie hot spots on Hamilton's restaurant row. Weekends fill up fast with Farmer's Markets, Art Gallery walks, hikes up the Escarpment, breathtaking views. This is city living at its finest. Getting around is easy, walk, bike or take transit. Connect to the entire city and beyond. With a local transit stop right outside your door, a Go Station around the corner, close to main street. For those balancing work and study, the building provides study rooms and private dining areas, ideal for focused tasks or collaborative sessions. Westgate condos in Hamilton offers an array of modern amenities designed to cater to the diverse needs of professionals and students alike. Residents can maintain an active lifestyle in the state-of-the-art fitness studio and dedicated yoga/tanning spot on roof top patio. Parking spot is available for purchase. (id:59911)
Harvey Kalles Real Estate Ltd.
39 Spiers Road
Erin, Ontario
Brand New in 2770 Sq. Ft Detached Home-Never Lived In! This modern and spacious home by Lakeview features a grand double-door entrance, 9-ft ceilings, and upgraded 8-ft tall doors. The main floor offers a large great room connected to the dining and breakfast areas, Walkout to a private backyard from the breakfast area, stylish kitchen with granite countertops and ample cabinetry. Second Floor Features: Four generously sized bedrooms filled with natural sunlight. Three full bathrooms, including a luxurious Ensuite in the master bedroom. The master bedroom also offers a walk-in closet and a modern Ensuite bath. A bonus loft space can serve as an extra bedroom with its own washroom and walk-in closet. Additional features includes Side entrance, upgraded basement windows (36"x24") for natural light, pot lights in shower, and a 200-amp electrical service. A must-see home with modern upgrades-schedule a visit today (id:59911)
Homelife Silvercity Realty Inc.
1260 Honeywood Drive
London, Ontario
Welcome To This Spectacular Custom Home To Be Built By The SIGNATURE HOMES Situated In South East London's Newest Development, Jackson Meadows. Boasting A Generous 2,667 Square Feet, Above Ground. The Home Offers 4 Bedrooms With 4 Washrooms - Two Full Ensuite And Two Semi- Ensuite. This Flagship Model Embodies Luxury, Featuring Premium Elements And Meticulously Planned Upgrades Throughout. Main Level Features Great Foyer With Open To Above Lookout That Showcases Beautiful Chandelier Just Under Drop Down Ceiling. Very Spacious Family Room With Fireplace. High End Kitchen Offers Quartz Countertops And Quartz Backsplashes, Soft-Close Cabinets, SS Appliances And Huge Pantry. Location Location Location Just 2 minutes from Highway 401, with easy access to , All All Shopping malls and Victoria Hospital. Starting from the mid-$800s, These Custom-Built homes offers Flexible Deposit, Flexible Closing and Free Assignment Sale. Brand-New Elementary School coming right on same Street. Take the advantage and Book Your Unit Today. Multiple Lots & Elevations Available. (id:59911)
RE/MAX Realty Services Inc.
190 Maplewood Road
Mississauga, Ontario
Spectacular Mineola Dream Home @ Sought After Maplewood Rd* Rebuilt In Year 2012 * Professional Designed And Well Maintained Landscaping * Beautiful Fam Rm W/ Stunning B/I Gas Fireplace* Breathtaking Eat-In Kitchen With Adjacent Butler kitchen * Bright Fully Enclosed Sunroom Off Kitchen For Extra Entertainment and Leisure Space* Extraordinary Craftmanship and Attention to Detail - Gorgeous Mahagany Entrance Door and Barrel Vaulted Foyer W/Plaster Moulding* Main Flr Primary Br W/His & Her W/I Closets & Organizer* 6Pc Spa Like Ensuite* 2nd Ensuite Br & Office On Main Flr * 4 Brs and 2 Bthrm On 2nd Flr * Mini Golf & Billiard & Wet Bar At Bsmt W/Above Grade Windows* A Must see** Walk to Schools & Parks* Close to Hwy, Go-Train, Village of Port Credit, Restaurants, Shopping Etc. (id:59911)
Real One Realty Inc.
117 - 200 Veterans Drive
Brampton, Ontario
Stunning Large 1462 sqft Corner Townhome located in the Mount Pleasant Community. This upgraded 3 bed 3 bath town features a spacious layout. Large windows on both sides of the corner unit flooding the home with natural light, creating a bright and inviting atmosphere. Private large porch enhances the aesthetic appeal and privacy of the home providing a stylish outdoor space and a balcony for outdoor fun. Main Level boasts open concept modern kitchen with extended quartz countertops, large windows & upgraded cabinetry. Open concept breakfast area, living/dining w/out to balcony, a powder room & inside door access to garage. Lower level boasts 3 generously sized bedrooms perfect for growing family. Spacious master bedroom with walk in closet & 4pc-ensuite, 2 bedrooms have common bath & a convenient laundry. This home provides direct access from the garage, very convenient during winter months as well as Direct Main Entrance to the house without hassle of stairs! 1 Garage and 1 Driveway parking. New floors on lower level & fresh Paint. Clear view with no houses on the front. You're just steps away from all amenities including Starbucks, Longos Grocery Store, Banks, Cassie Campbell Recreation Centre, Schools, Parks, Shopping & Public Transit. Mins to upcoming Bovaird Commercial Centre, HWYS 410, 403, 407 & the GO Train Station. (id:59911)
RE/MAX Realty Services Inc.
78 Mainard Crescent
Brampton, Ontario
Welcome to this stunning detached home in the heart of Brampton, offering almost 2700 square feet of beautifully designed living space above grade. This 4+3 bedroom, 5 washroom home is perfect for families seeking comfort, space, and versatility. The main floor features a bright and spacious layout with oversized windows that fill the home with natural light, along with a separate office/den ideal for working from home. The gourmet chef's kitchen is a showstopper, boasting sleek stainless steel appliances, ample cabinetry, and an open-concept design that flows seamlessly into the living and dining areas perfect for entertaining. Upstairs, you'll find four generously sized bedrooms, including a luxurious primary suite with a spa-like ensuite and walk-in closet. The newly built, **Legal Basement Apartment** adds incredible value with its own private entrance, 3 large bedrooms, 1 full bathrooms, and a fully equipped modern kitchen, offering the perfect space for extended family, rental income, or an in-law suite. Located just minutes from major highways, top-rated schools, parks, and vibrant shopping plazas, this home offers the ultimate in convenience and lifestyle. Whether you're a growing family or an investor, this home is an exceptional opportunity in one of Brampton's most sought-after communities. Don't miss your chance to own this versatile and beautifully maintained property. Book your showing today! (id:59911)
Singh Brothers Realty Inc.
8 Norbrook Crescent
Toronto, Ontario
This beautifully renovated 3+1 bedroom, 4-bathroom detached home offers modern living in a highly sought-after neighborhood. Just steps from Etobicoke General Hospital, TIC, IRT, and Humber College, with easy access to Highways 27, 427, and 407, this hone provides convenience and connectivity. The finished basement with a separate entrance offers additional living space, perfect for extended family or rental potential. Large windows and a glass door flood the home with natural light, creating a bright and inviting atmosphere. A truly exceptional opportunity in a prime location! The property is currently tenanted, generating excellent rental income: $3, 600/month for the main level and $1,200/month for the basement, making it a fantastic investment opportunity with strong cash flow. (id:59911)
Spectrum Realty Services Inc.
15 Fringetree Road
Brampton, Ontario
Absolutely Stunning House In One Of The Best Neighborhood Of Brampton !! East Facing!! Regal Crest Built Claireville Model In High Demand Area Of Mayfield Village. This 4 + 3 Bedroom, 5 Bath Is Waiting For You. Bright Floor Plan, Fully Upgraded Kitchen With Quartz Counter & Backsplash , Extended Kitchen Cabinets with Pantry , Open Concept Eat In Kitchen .Separate Living & Family Room, Gas Fireplace In Family Room. 9Ft Ceiling On Main Floor. Primary Bedroom with 5Pc In-suite & Walking Closet. Very Spacious other Bedrooms. Laundry on 2nd Floor. Natural Stone Patio In Backyard. House is Ready to Move In. Close To Countryside Public School , Bus Stop ,Public Transit, Park & Hwy410. Nestled In A Family Friendly Community. Legal Basement Currently Rented For 2400 $ , Tenant willing to Stay. (id:59911)
Homelife/miracle Realty Ltd
2485 Strathmore Crescent N
Mississauga, Ontario
Well Maintained Home In Highly Desirable Neighbourhood! 4 Bedrooms! 4 Washrooms ! Gorgeous Living & Dining Area! Spacious Family Room! Professionally Painted,California Shutter & Pot Lights Through Out, Eat-In Kitchen W/Skylight , Quartz Countertop In Kitchen & In All Washrooms, Newly Renovated Kitchen W/ Appliances New Ac, Hot Water Tank !Gorgeous Deck & Great Backyard! Best School**John Fraser** & St. Aloysius Gonzaga School! **EXTRAS** Finished Basement 3 Pc,Wet Bar, Fireplace With Potential Separate Entrance. All Stainless Steel Appliance Fridge, Stove& Dishwasher.All Electrical Fixture & California Shutters. (id:59911)
RE/MAX Real Estate Centre Inc.
101 - 80 Resolution Drive
Brampton, Ontario
Fast Food Restaurant for Sale Prime High-Traffic Location! This turnkey takeout restaurant is located in a bustling plaza with major retailers like Lowes, Walmart, and Starbucks, ensuring high visibility and foot traffic. With ample parking and a fully equipped kitchen included, this is a fantastic opportunity for a family business or an experienced operator. Huge potential to increase sales through catering and takeout, and change of use is available for strong buyers with multiple locations or solid assets. Financials are available for serious buyers with successful offers. (id:59911)
Royal LePage Flower City Realty
284 Codrington Street
Barrie, Ontario
Welcome to this stunning, executive home in the highly sought-after East End of Barrie, nestled on prestigious Codrington Street. This meticulously maintained (by original owner) residence offers a perfect blend of modern updates and timeless elegance. Step into a grand entrance with soaring 14-foot ceilings, setting the tone for the sophistication within. The main floor was beautifully updated in 2022 with elegant tile flooring and fresh paint creating a bright and contemporary ambiance. The home is illuminated by upgraded LED lighting throughout, including stylish under-cabinet lighting in the kitchen. The chefs kitchen is a true showstopper, boasting Calcutta Gold quatrz countertops and backsplash, 6 burner gas stove, built in wall oven (2024) and an oversized pantry. Perfect blend of luxury and function, also featuring 8-foot patio doors leading to a covered patio, ideal for entertaining. All three washrooms were fully renovated between 2021-2023, featuring luxurious heated floors and sleek quartz countertops. The lower level boasts 8-foot ceilings, updated oversized windows, and a beautifully finished basement offering ample additional living space. Significant updates include: WINDOWS (2019) - ensure energy effect and modern appeal TWO STAGE HIGH EFFICIENCY FURNACE (2022) and HVAC (2023)- Providing reliable, efficient heating NEW WASHER AND DRYER ON MAIN FLOOR (JULY 2024) - A recent upgrade for convince IN-GROUND SPRINKLER SYSTEM (2020) - Smartly controlled by B-Hyve INVISIBLE FENCE AROUND WHOLE PROPERTY - Includes one collar for your pets safety. The oversized 2+ car garage offers ample storage, with potential for a lift. Located near highly rated schools with enriched programs, hospital and private schools, this home offers a rare opportunity to live in one of the most desirable neighbourhoods in Barrie. Dont miss your chance to own this exceptional property - schedule your private viewing today (id:59911)
Century 21 B.j. Roth Realty Ltd.
210 Spruce Crescent
Barrie, Ontario
Top 5 Reasons You Will Love This Home: 1) The renovated kitchen is a true standout, featuring a spacious island that is perfect for both cooking and socializing, along with modern, stylish lighting that enhances the space, leaving you truly in awe 2) Three generously sized bedrooms thoughtfully updated and providing a comfortable and inviting atmosphere, with an abundance of natural light streaming through the windows 3) Large primary bedroom delivering a private retreat, complete with its own walkout leading directly to the backyard, providing the perfect space to relax outdoors 4) Basement featuring a well-designed office space, excellent for those working from home, as well as an entertainment-ready area that makes it ideal for hosting gatherings with friends and family 5) Ideally situated with easy access to essential amenities like schools, Barrie South GO Station, shopping centres, and the Painswick Library. 1,266 above grade sq.ft plus a finished basement. Visit our website for more detailed information. (id:59911)
Faris Team Real Estate
553 Tenth Street
Collingwood, Ontario
Attention first time home buyers!! This 4-bedroom (3+1) townhouse condo is priced to sell. With a few little cosmetic upgrades, you could transform this gem into a fantastic, affordable starter home. The main floor is spacious with a kitchen and eating area followed by a sunken living room that opens to the back yard. Upstairs you will find 3 nice sized bedrooms, a full bathroom as well as a 2-piece ensuite off the primary bedroom. The basement has an unfinished family room area plus a finished bedroom and another full bathroom. Enjoy affordable, low maintenance living, in the amazing town of Collingwood! Property has recently been outfitted with a new deck, new patio door and new upper balcony door. (id:59911)
Sutton Group Incentive Realty Inc.
1 Kennedy Boulevard
New Tecumseth, Ontario
Introducing a rare opportunity to own the only corner River Maple model ever built in the Treetops community of Alliston. This exceptional 4+2 bedroom, 5-bathroom home offers over 4,200 sq ft of finished living space, including a permtted 2-bedroom basement apartment with ensuite laundry that was meticulously construced by the builder. Perfect for multigenerational living or generating rental income. Situated on a premium lot, the property boasts quality upgrades and accommodates parking for more than 8 vehicles.Step into a sunlit, open-concept layout featuring soaring ceilings, a chefs kitchen with granite countertops and stainless steel appliances, and expansive living and dining areas designed for both comfort and entertaining. Large windows flood the home with natural light, creating a warm and inviting atmosphere. Located in the heart of the Treetops master-planned community, residents enjoy access to over 7 kilometers of walking and biking trails, a 7-acre park with splash pads, and proximity to top-rated schools, shopping centers, and recreational facilities. Golf enthusiasts will appreciate the nearby Nottawasaga Inn Resort and Woodington Lake Golf Club, offering premier golfing experiences. Commuters benefit from easy access to Highway 400 and the Bradford GO Station, ensuring seamless travel to Toronto and surrounding areas. Whether you're an investor seeking a high cap rate, a family desiring ample space, or someone looking for a home that combines luxury with functionality, 1 Kennedy Blvd delivers on all fronts. This vacant property is move-in ready and poised to become your dream home. (id:59911)
Century 21 B.j. Roth Realty Ltd.
2211 - 2031 Kennedy Road
Toronto, Ontario
Prime Location! Brand New From Builder! This Stunning 2 Bedroom, 768 Interior Sqft Plus 140 sqft Balcony Spacious Unit Gives You Unbeatable Living Experience. Large Kitchen, Living And Dining Area For Your Occasional Gathering With Your Own Exclusive Balcony With Unobstructed View. Minutes Away From Hwy 401 &404, GO Transit, An Unbeatable Transit-Oriented Location Slated For Growth, Future Line 4 Subway Extension And High Ranking Post-Secondary Institutions. This Unit Comes With 1 Parking Space And The Building Offers Lots Of Visitor Parking. Lots Of Amenities: 24 Hours Concierge, Fitness Room, Yoga/Aerobics Studios, Work Lounge, Private Meeting Rooms, Party Rooms With Formal Dining Area And Catering Kitchen Bar, Private Library And Study Areas, And Also A Kid's Play Room. (id:59911)
Royal LePage Ignite Realty
2026 - 2031 Kennedy Road
Toronto, Ontario
Prime Location! Brand New From Builder! This Stunning 1 Bedroom + 1 Study Spacious Unit Gives You Unbeatable Living Experience. Large Kitchen, Living And Dining Area For Your Occasional Gathering With Your Own Exclusive Balcony With Unobstructed View. Minutes Away From Hwy 401 &404, GO Transit, An Unbeatable Transit-Oriented Location Slated For Growth, Future Line 4 Subway Extension And High Ranking Post-Secondary Institutions. The Building Offers Lots Of Visitor Parking, Lots Of Amenities: 24 Hours Concierge, Fitness Room, Yoga/Aerobics Studios, Work Lounge, Private Meeting Rooms, Party Rooms With Formal Dining Area And Catering Kitchen Bar, Private Library And Study Areas, And Also A Kid's Play Room. (id:59911)
Royal LePage Ignite Realty
306 - 1765 Queen Street E
Toronto, Ontario
Stylish 1+Den at 1965 Queen St E Parking & Locker IncludedWelcome to Unit 306 at 1965 Queen Street East, a bright and functional 1-bedroom + den in the heart of the Beach. This well-laid-out suite offers a smart open-concept layout, perfect for both relaxing and working from home. The den is ideal for a home office or guest space, and the unit comes with parking and a locker for added convenience.Located in a boutique, low-rise building just steps from the lake, boardwalk, and Queen Street shops, cafés, and transit. Enjoy the best of beachside living with the ease of city access.Easy showings. ** (id:59911)
Meta Realty Inc.
553 Tenth Street
Collingwood, Ontario
Attention first time home buyers!! This 4-bedroom (3+1) townhouse condo is priced to sell. With a few little cosmetic upgrades, you could transform this gem into a fantastic, affordable starter home. The main floor is spacious with a kitchen and eating area followed by a sunken living room that opens to the back yard. Upstairs you will find 3 nice sized bedrooms, a full bathroom as well as a 2-piece ensuite off the primary bedroom. The basement has an unfinished family room area plus a finished bedroom and another full bathroom. Enjoy affordable, low maintenance living, in the amazing town of Collingwood! Property has recently been outfitted with a new deck, new patio door and new upper balcony door. (id:59911)
Sutton Group Incentive Realty Inc. Brokerage
2766 Danforth Avenue
Toronto, Ontario
Location location location. Attention Investors And Developers, Excellent Opportunity To Acquire A Prime Income Producing Lot On Danforth And Dawes Road. Excellent investment opportunity: A Retails Store with One (One Bedroom) Apartment on main floor And Three Spacious legal (Two Bedroom) Apartments Above Store. Cap Rate is more than 5% if fully leased. Vacant Possession Is Possible. Minutes Walk To Subway Station And 4 Minutes To Go Train. Redevelopment Potential with Proximity To Existing And Future Developments In The Area. (id:59911)
Hc Realty Group Inc.
