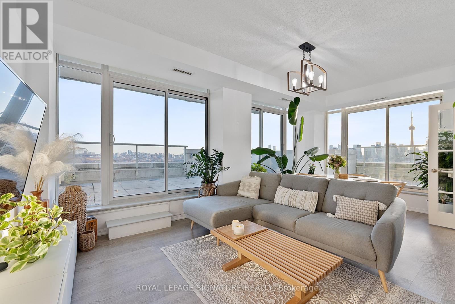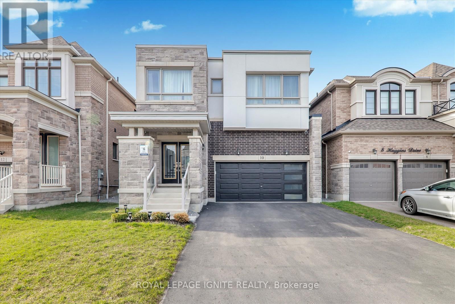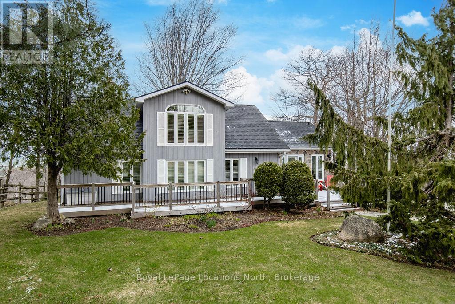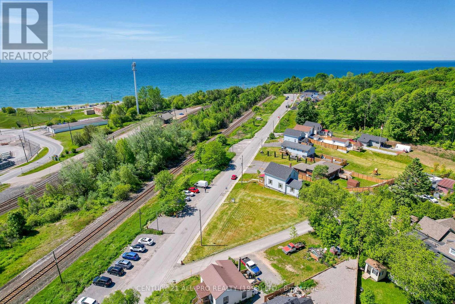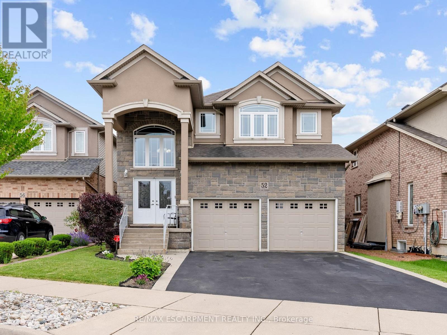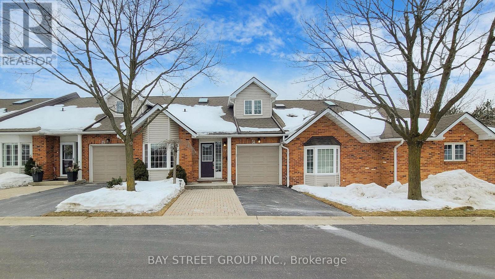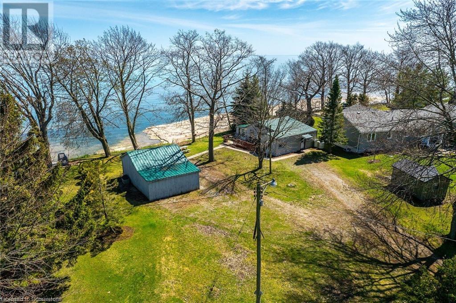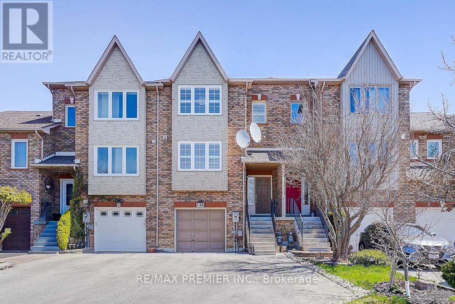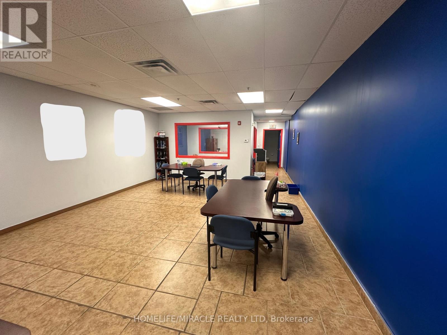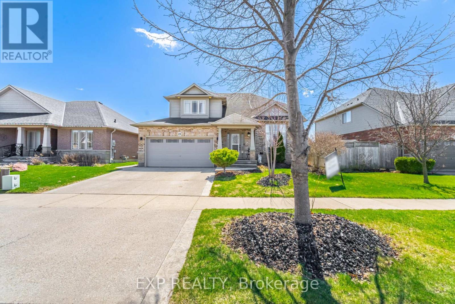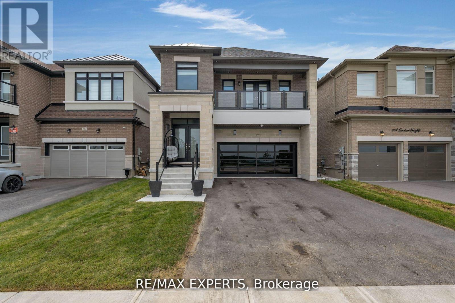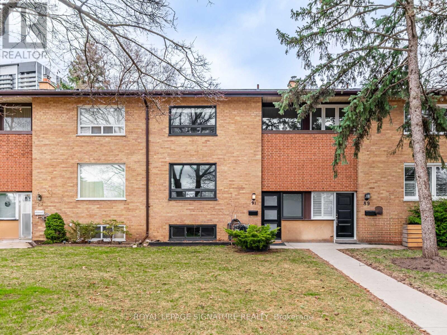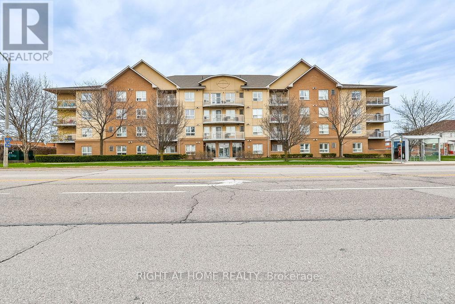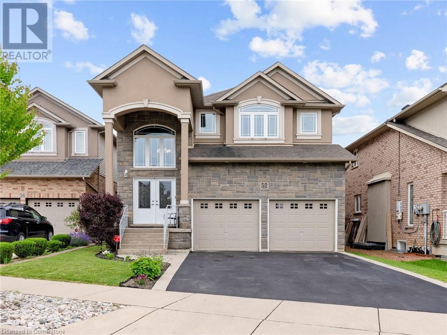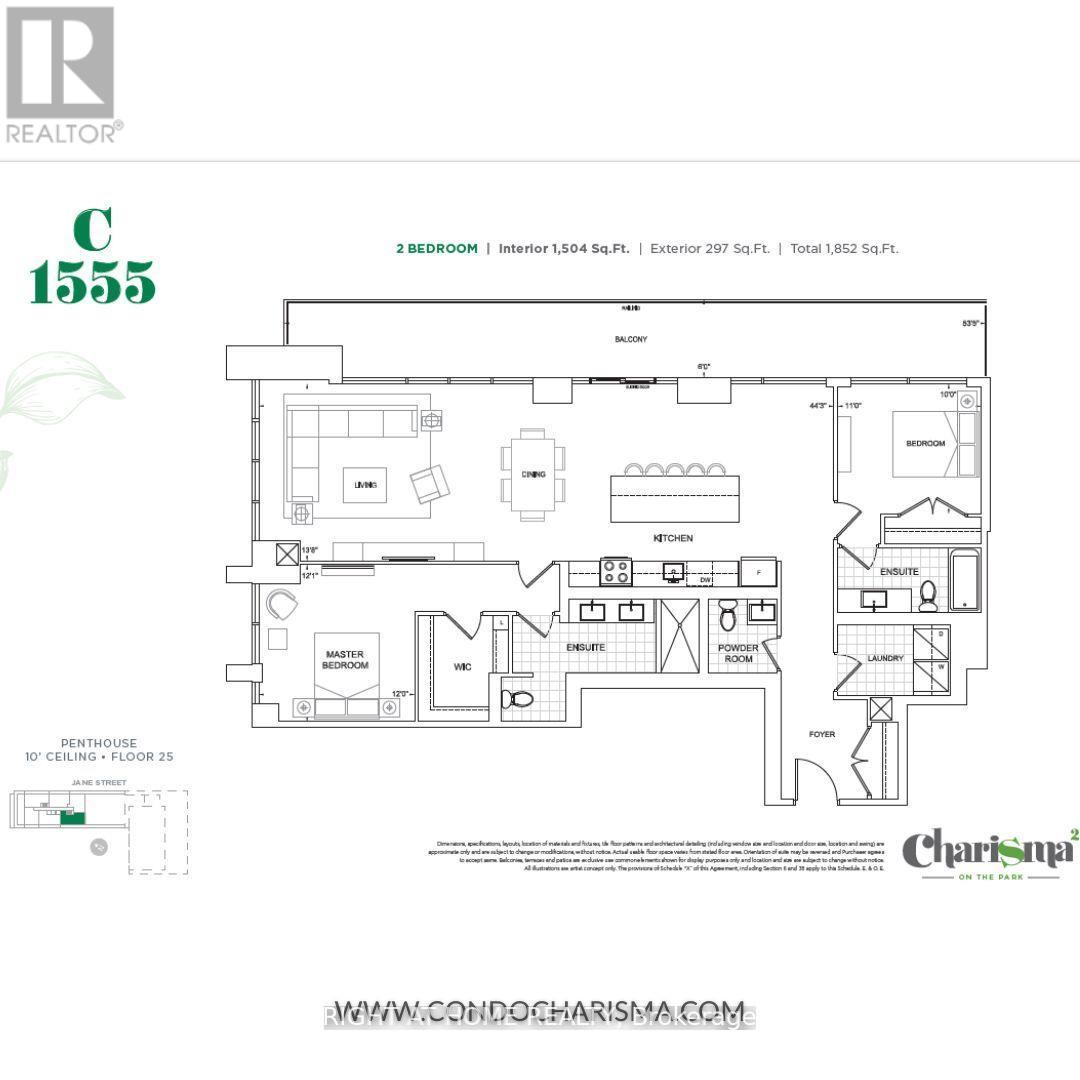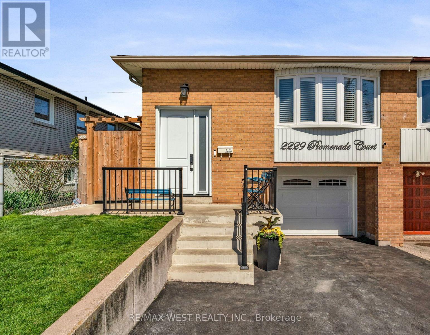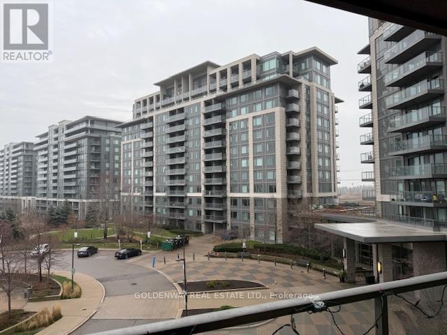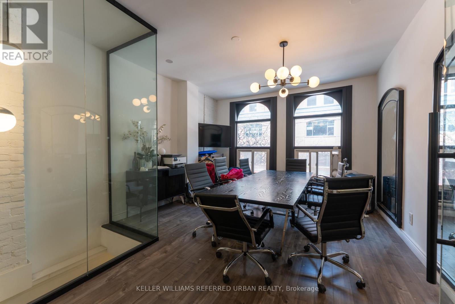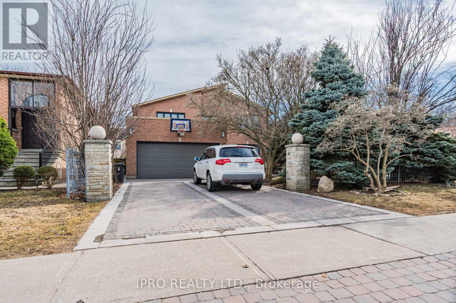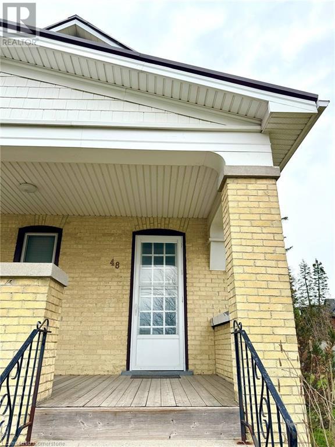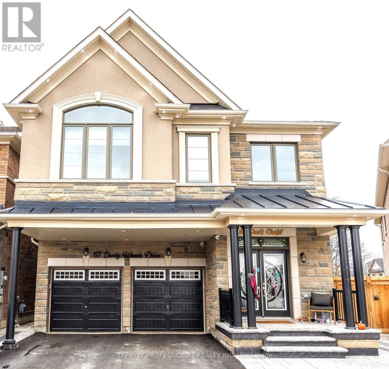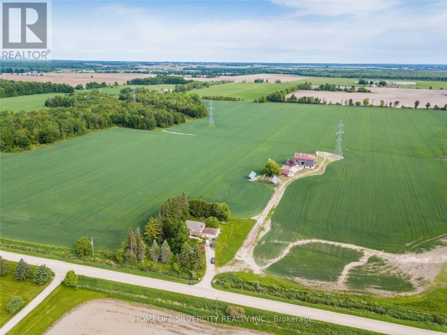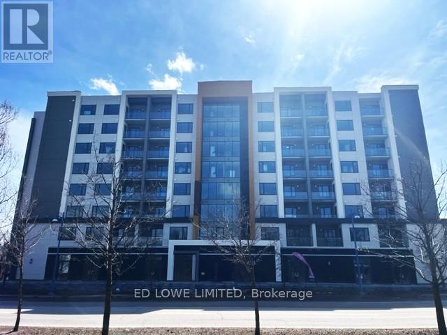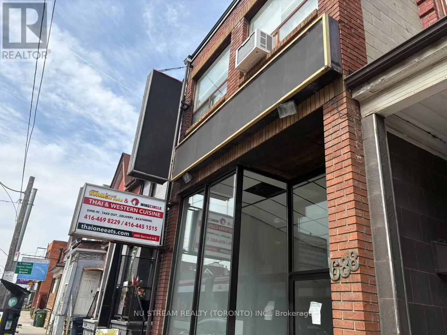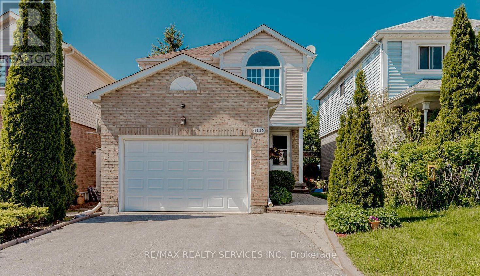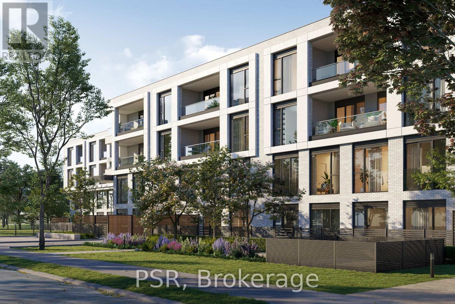310 Burnhamthorpe Road W
Mississauga, Ontario
Welcome to urban living at its finest at 310 Burnhamthorpe Rd. W, located in the vibrant Square One City Centre one of Mississaugas most sought-after neighborhoods. This spacious and well-maintained 1 bedroom plus den unit offers the perfect blend of comfort, functionality, and style. The open-concept layout features a bright and airy living/dining area with floor-to-ceiling windows that flood the space with natural light. The modern kitchen is complete with granite countertops, a breakfast bar and ample cabinet space perfect for both cooking and entertaining. The generously sized bedroom features large windows and a double closet, while the den offers a versatile space ideal for a home office, reading nook, or guest area. A 4-piece bathroom, in-suite laundry, and one underground parking spot are also included.Residents of this prestigious building enjoy premium amenities such as a full fitness centre,indoor pool, hot tub, sauna, party room, games room, guest suites, 24-hour concierge, and visitor parking. Step outside and you're just minutes away from Square One Shopping Centre,Celebration Square, Living Arts Centre, Sheridan College, top restaurants, cafes, transit, and easy highway access (403/401/QEW). Whether youre a first-time buyer, investor, or downsizer,this condo offers unbeatable value in a prime location. Dont miss your chance to own a stylish, move-in ready unit in the heart of Mississaugas thriving downtown core. (id:59911)
Sutton Group - Summit Realty Inc.
142 Algonquin Boulevard E
Timmins, Ontario
Welcome to 142 Algonquin Blvd East! This budget-friendly commercial office space is an ideal opportunity for investors or business owners. Featuring private parking for up to 6 vehicles and over 1,100 square feet of space, this office is perfectly situated and move-in ready with newly installed flooring. The roof was replaced just 2 years ago. Benefit from high foot traffic, an excellent walk score, two street entrances, and a private entrance from the parking area. The building can be easily divided to suit your needs, and the infrastructure is set up for convenience. With a Net Operating Income (NOI) of $17,547 and Projected Net Rent of $28,700, this property offers an exceptional Cap Rate. (id:59911)
Alloway Property Group Ltd.
Royal LePage Northern Realty Leaders
15 Ashgrove Road
Markham, Ontario
Large and Bright Family Home in a quiet neighborhood. New Engineer Hardwood Fl Though Out Main Floor ,4 Bdrms& 4Bath, Added W/ $$$ In Quality Upgrades, This Well Appointed Layout Boasts Many Features Incl: Hardwood floor , Luxury Staircase with Chandelier. 9 Ft Ceiling, Prof. Painted, Pot lights, Functional Layout Open Concept Kitchen, Walk to Backyard. New Interlock, Customized Storm Door. * Photos were taken prior to tenant's occuapncy. (id:59911)
Century 21 Atria Realty Inc.
2902 - 125 Western Battery Road
Toronto, Ontario
Luxury Awaits You in This Palatial 2+1 Bed Lower Penthouse Corner Suite - Only One of Four Units on the Entire Floor! Where You Can Catch Endless Sunrises & Sunsets on Your Breathtaking 858 Sq Ft Private Wrap-Around Terrace (with Six Entry-Points) & Unobstructed Panoramic Views of the CN Tower, Lake, Sunrise, Sunset & City - A Seamless Extension of Your Indoor Living Al Fresco, Year-Round. A U-Shaped Chef's Kitchen Boasts Granite Counters, Breakfast Bar, Subway Micro-Tile Backsplash, Full-Sized Stainless Steel Appliances & Plenty of Cabinets & Drawers. Both South & East Wings Are Lined With Floor-to-Ceiling Windows, Framing The Open Concept, Entertainer's Living/Dining Space - Walk-Up to Three of Six Walk-Outs to Access Your Private Terrace From Just the Living/Dining Areas. This Expansive Space is Drenched in Light From the Moment the Sun Rises to the Second it Sets - Perfect for a Family-Style Set-Up with a Movie-Night Couch, Big-Screen TV, Full-Sized Dining Table & Room to Spare. The Over-Sized Primary Bedroom, Fit for Royalty, Allows for a California King-Sized Bed & Nightstands. Enjoy a Multi-Million Dollar View of the CN Tower through Floor-to-Ceiling Windows and Another Walk-Up to Your Private Terrace- Rounded Out by a Walk-In Closet & 4-Piece Spa-Inspired Ensuite. The 2nd Bedroom is Outfitted with Wall-to-Wall Built-In Closets, Floor-to-Ceiling Windows & Walk-Up to the Terrace, Making it the Perfect Guest Bedroom or a Massive 2nd Walk-In Closet, Yoga Studio, Gym or Nursery. A 2nd Spa-Like Bath For Guests & Good Measure with 3-Pieces, Including a Glass Block Shower Stall. The Den is Arguably the Most Magical Room in the House, with Double French Doors, Floor-to-Ceiling Windows & Another Walk-Up. This Multi-Purpose Functional Space Can Be Used as a 3rd Bedroom, Meditation Room or Solarium. Hunter Douglas Blinds Throughout - Motorized in the Living, Dining & Primary Bedroom. Blackout Drapes & Smart Light Switches in All Bedrooms & the Den. Includes Parking! (id:59911)
Royal LePage Signature Realty
121 - 7 Kenaston Gardens
Toronto, Ontario
>Unit Highlights: Newly Renovated, NEW Waterproof Vinyl Floors & NEW Ensuite Vanity | Spacious Layout with In Unit Laundry & 9ft Ceilings | Second Floor Unit, Large Balcony with Northern Exposure | Den with Window, Perfect for Home Office or Second Bedroom >Building Amenities: Rooftop Patio with BBQs | 24hr Concierge | Fully Equipped Gym | Rentable Party Room & Multiple Indoor Lounges >Location Perks: Steps to Bayview Village Shopping Centre & Bayview Subway Station | Easy Access to Highways 401 & 404 | Close to shops, restaurants & IKEA >Additional Features: Locker Included with the Unit | Parking Rental Possible, Inquire for Details >Embrace an upscale, convenient lifestyle in Bayview Village. Book your private tour today! (id:59911)
Homelife/miracle Realty Ltd
21 - 2155 South Millway
Mississauga, Ontario
*** Fully furnished unit for Families*** Beautiful townhome boasts an open-concept layout and is located in a quiet, well-maintained complex. Featuring a welcoming front entrance with high ceilings, the home offers a spacious living room with a sliding door leading to a large, private backyard perfect for relaxation or entertaining. The formal dining room is ideal for hosting guests, while the kitchen comes equipped modern appliances.Key Features: Master bedroom with large closet and 3-piece ensuite Newly renovated with freshly painted walls and polished hardwood floorsSpacious and very clean throughout Quiet complex in a sought-after location Walking distance to South Common bus terminal, Walmart and grocery stores. Extras: Short-term lease available Available for immediate occupancy or within 30 days Rental application, credit check, and employment verification required Non-smoking home Tenant is responsible for utilities (id:59911)
Royal LePage Flower City Realty
285 - 11211 Yonge Street
Richmond Hill, Ontario
Beautiful corner suite features living room, dining room, open concept kitchen, 2 bedrooms with master bedroom suite + den, 2 baths and laundry/storage room. Units include 13 ft ceilings, large bay windows, quartz countertops, in-suite washer/dryer and more! Hotel-grade (medium) gourmet restaurant in the building. Rooftop garden and badminton court. Many recreational facilities. Walking distance to YRT bus stop/supermarket, restaurants, schools, Viva Transit/Go Station, easy access to Yonge, Hwy 7, and Route 407. (id:59911)
RE/MAX Partners Realty Inc.
101 - 10 Fincham Avenue
Markham, Ontario
Well Established Bubble Tea and Board Game Cafe Business In Prime Location In Markham! Turnkey Business Without Necessary Experience. Surrounded by homes & schools, Excellent corner Unit Facing the School & 16th Ave with great exposure! Good Traffic, A Lot of Repeat Customers! Great Opportunity!! (id:59911)
Homelife New World Realty Inc.
10 Huggins Drive
Whitby, Ontario
Brand New, Never-Lived-In 1-Bedroom Basement Suite! This beautifully finished unit features a private entrance, in-suite laundry, and modern upgrades throughout. Enjoy bright living spaces with large windows, ample storage, and quality finishes. A must-see in person don't miss this opportunity! (id:59911)
Royal LePage Ignite Realty
2 - 1215 Bathurst Street
Toronto, Ontario
Yours to Enjoy. This private apartment is secluded in the rear part of a property that is centrally located to all the wonderful urban offerings of the Annex, St. Clair West, Casa Loma, and more. Great area and space to call home. EXTRAS: Newly painted and renovated with modern appliances and redone bathroom. (id:59911)
Harvey Kalles Real Estate Ltd.
192 Hidden Lake Road
Blue Mountains, Ontario
Stunning Alpine Views | Rare Oversized Lot | One-Owner Family Home - Welcome to this beautifully maintained, family-built chalet set on a rare 100 x 213 ft lot with sweeping views of Alpine and Georgian Bay. Just minutes from the ski hills, this property is perfect for outdoor enthusiasts and anyone looking for peace, privacy, and year-round enjoyment. Step into the bright and inviting entryway featuring vaulted ceilings and dramatic floor-to-ceiling windows that flood the home with natural light - especially warm and welcoming during winter months. The eat-in kitchen is focused around a large bay window with panoramic views of Georgian Bay, great storage, and stainless steel appliances. Just off the kitchen, the dining area opens into a cozy family room anchored by a stunning floor-to-ceiling stone fireplace, with California shutters adding a touch of elegance throughout.This charming home offers 3 bedrooms and 2.5 bathrooms, including a main floor bedroom with a 3-piece ensuite and hardwood flooring. Upstairs, one of the secondary bedrooms includes a walkout to the upper deck, while both bedrooms offer gorgeous Bay views. A loft area provides a flexible space for lounging or working from home.The walk-out lower level includes a spacious games room, a workshop perfect for hobbyists, a 2-piece bathroom, full laundry, and access to a beautiful newer stone patio. Multiple outdoor living spaces surround the home - including a stunning front deck, ideal for sipping morning coffee while watching the sunrise.Enjoy peace of mind with updated decks (2022), fresh wood siding at the front, town water, and a septic system. This home truly offers a four-season retreat, tucked away in a tranquil setting, just a short walk to Georgian Bay, Blue Mountain, and downtown Collingwood. Comes fully furnished. (id:59911)
Royal LePage Locations North
14 Alexander Street
Port Hope, Ontario
Lakefront View Intown Vacant Building lot. Investment Land for development. Former house removed, Vacant & awaiting your build with pre-existing services at the lot. Neighbourhood of upgraded homes. Buyer can choose to build single family home or consider development into 2 or 3 townhomes subject to Town approvals. See conceptual drawing which will Seller has used for proceeding with application to apply for 2-storey Townhouses w/ Freehold Ownership (severances required/under application per seller) See Concept Drawing prepared from the consultant who has been contracted for the Planning & application process for this work in process. Seller to continue towards the needed approvals with Town but will sell as is (a building lot for single family home or a duplex per R2-1 ZONING) or they will proceed to finish planning application & build. Depending on how much work has been completed at time of offer the price is to be negotiated. Land has been remediated through the PHAI program. Offers anytime! Drawing is a concept drawing only for Seller's application in process. Buyer to perform all due diligence needed for their intended use prior to purchase. Application to continue by the seller for needed approvals with Town. Land remediated by PHAI. (id:59911)
Century 21 All-Pro Realty (1993) Ltd.
52 Arrowhead Drive
Hamilton, Ontario
Spacious executive family home in a great central location close to schools, parks, shopping, public transit, and quick highway access! This great layout is highlighted by a stunning extra large kitchen with vaulted ceiling, granite countertops, two sinks, tile backsplash, and island - perfect for entertaining family and friends! Family room off the kitchen has vaulted ceiling, gas fireplace, and hardwood floors. Looking for main floor living? There is a bedroom with a walk-in closet and beautiful ensuite that has double sinks. Also on the main floor is the laundry room and 2pc bathroom. Up the wood stairs takes you to the three upper level bedrooms with hardwood throughout that includes a large primary bedroom with walk-in closet and ensuite privileges to the large main bath with double sink vanity with granite. The other 2 bedrooms are spacious and one includes a juliet balcony that opens up to the family room below. The large open basement is perfect to add more space or in-law potential with garage access for private entry, roughed in bathroom, and plenty of windows throughout. Like to relax outside? Enjoy a morning coffee under the covered patio that's just the kitchen space! Don't wait long to see this great home and all its possibilities. (id:59911)
RE/MAX Escarpment Realty Inc.
34 - 810 Golf Links Road
Hamilton, Ontario
Welcome to 810 Golf Links Rd, Unit 34 A Spacious Townhome in Prime Ancaster Location!Located in a safe and highly convenient neighborhood, this 2+1 bedroom, 3-bathroom Bungaloft offers comfort, space, and unbeatable convenience. The bright open-concept living and dining area extends into a huge sunroom, perfect for year-round enjoyment. The separate enclosed kitchen is ideal for those who love to cook, keeping cooking aromas contained while offering a functional and private space. The primary bedroom features an ensuite and large closet, while the versatile +1 room can serve as a home office or guest space. The unfinished basement provides ample storage or the potential to customize additional living space. A private backyard offers a quiet retreat, and the separate garage layout ensures a distinct and spacious living area. Situated right across from Costco, Cineplex, Jacks restaurant, and more, and within walking distance to Meadowlands Shopping Centre, this home is also just minutes from top-rated schools, McMaster University, HWY 403 & LINC, and surrounded by parks and trails. Offering both spacious living and ultimate convenience, this home is a rare find, book your private viewing today! (id:59911)
Bay Street Group Inc.
2882 Lakeshore Road
Dunnville, Ontario
Lake Erie majesty discovered here at 2882 Lakeshore Road located 10 mins commuting distance southwest of Dunnville’s amenities - near the eco-friendly Port Maitland bird migration route - where the Grand River empties into Lake Erie - 50 mins to Hamilton, Welland, Port Colborne & QEW. Includes 1.03 acres of natural beauty enjoying stands of towering hardwoods dotted thru-out this private lot extending to over 136 feet of glorious Lake Erie water front enhanced with concrete breakwall. Positioned well back from scenic Lakeshore Road is rustic 2 bedroom cottage introducing 609 sf of living space features functional kitchen/living room/3pc bath/family room/sunroom design. Handy 16ft x 26ft detached multi-purpose building provides desired storage or HE/SHE shed option. Property is serviced with propane heat source, water cistern & holding tank. The Seller makes no warranty for the fitness of the cottage/outbuilding/breakwall as the property has been vacant for quite some time. Cottage requires TLC - majority of value is in the large waterfront parcel. Sold “AS IS - WHERE IS”. Ideal demolish / re-build scenario. Possibly one of the most beautiful, mature waterfront properties along the lake. (id:59911)
RE/MAX Escarpment Realty Inc.
146 Michelle Drive
Vaughan, Ontario
Your search ends here, home is located in the heart of city of Vaughan, this 3 storey offer bright and spacious living space, Long Driveway with no-sidewalk, 3 Bedrooms, 2.5 Bathrooms, basement has walkout to backyard and access to garage plus laundry room and additional storage space, Main floor has many upgrades include kitchen central island with breakfast bar and walkout to open balcony, Home is facing park offering a breathtaking open view, Close to Costco, Home Depot, schools, playground, shopping centres, supermarkets, parks and restaurants, short drive to HWY 400 & 401. (id:59911)
RE/MAX Premier Inc.
13 - 6111 Mayfield Road
Brampton, Ontario
Discover this brand new, fully commercial retail plaza at the bustling corner of Airport Road and Mayfield Road. Offering approximately 1270 sq. ft. of space with premium visibility on both major roads. A prime opportunity to launch or relocate your business in a high-traffic, high-density area. Versatile zoning allows for various uses. Unit is delivered in shell condition tenant to complete all leasehold improvements. (id:59911)
RE/MAX Gold Realty Inc.
1710 - 400 Mclevin Avenue
Toronto, Ontario
Prime Location! All Your Needs Are Within Walking Distance. Large Unit, Renovated Kitchen, Hardwood Floor Throughout The House, S/S Appliances 2020, En-Suite Big Laundry Room, 2 Bdrms W/ 2 Washrooms & 1 Parking Spots & Locker. 24Hr Gate-House Security. Amenities In Close Proximity: Schools, Shopping Mall, Groceries, TTC, Hwy 401, Medical Center & Gym! A Must See, Won't Last For Long. (id:59911)
RE/MAX Ace Realty Inc.
#101 - 910 Brock Road
Pickering, Ontario
Functional Warehouse Space Ideally Located On Brock Road In Pickering, Just South Of Highway 401, Offering Excellent Visibility And Signage. With Quick Access To Highways 401 And 412, The Property Is Perfectly Suited For Logistics, Warehousing, And Distribution. Features Include 16-Foot Clear Height, Two Truck-Level Loading Doors, And Proximity To A Wide Range Of Local Amenities. (id:59911)
RE/MAX Hallmark First Group Realty Ltd.
310 Horsham Avenue
Toronto, Ontario
This charming 3-bedroom bungalow in Willowdale West has been beautifully updated and offers a cozy atmosphere that immediately feels like home. Bathed in natural light, the stylish kitchen featuring quartz counters is perfect for both cooking and entertaining. Step outside to the peaceful backyard retreat, ideal for family gatherings or quiet relaxation. Located in the vibrant Yonge Finch area, this home is surrounded by top-notch schools, delicious dining options, and convenient shops, ensuring everything you need is just moments away. The inviting front veranda is the perfect spot to enjoy your morning coffee or unwind in the evening. With a spacious rear yard boasting a single garage and ample parking, this home offers both practicality and charm. Plus, its proximity to schools, parks, the Community Centre, and public transit options including direct access to TTC routes to Sheppard Subway and Finch GO makes getting around a breeze. Experience the best of uptown North York living in this delightful family retreat. (id:59911)
RE/MAX Hallmark Realty Ltd.
105 - 2247 Rymal Road E
Hamilton, Ontario
An exceptional opportunity to own a well-established and profitable tutoring franchise (over 70 Locations in Ontario), successfully operating since 2016. Strategically located in a prime area of Stoney Creek, within a busy plaza featuring reputable tenants such as a restaurant, real estate office, and Credit Union. Ample parking with 60 dedicated spaces and prominent pylon signage. Strong, loyal client base and outstanding brand reputation. Full franchisor support provided for a seamless transition. Remarkably low lease at $3,450/month (including TMI) with 1 year remaining and a 5-year renewal option. This turnkey operation is ideal for entrepreneurs seeking a thriving business in a high-demand sector, High growth potential for dedicated individuals. No other competitor nearby. (id:59911)
Homelife/miracle Realty Ltd
19 Cobblestone Drive
Brant, Ontario
Welcome to 19 Cobblestone Drive, Style, Comfort & Convenience in the Charming Town of Paris.This beautifully appointed home is the perfect blend of modern elegance and family-friendly design, ideally located with easy access to Hwy 403, making commutes to Brantford, Hamilton, and the GTA a breeze.Step inside and be immediately impressed by the soaring 16-foot ceilings in the living room that flood the space with natural light and create a dramatic, open-concept atmosphere perfect for relaxing or entertaining.The real showstopper? Your private backyard oasis. Designed for unforgettable summers, the backyard boasts a sparkling in-ground pool, multiple lounge and dining areas, and thousands spent on professional landscaping a true entertainers dream. Whether you're hosting BBQs, pool parties, or enjoying a quiet evening by the water, this outdoor space delivers resort-style living right at home.The fully finished basement adds even more versatile living space ideal for a home theatre, playroom, gym, or guest suite.Don't miss your chance to own this exceptional property in one of Ontario's most picturesque communities. 19 Cobblestone Drive is more than a home it's a lifestyle. Book your private showing today and see why this home is turning heads in Paris! (id:59911)
Exp Realty
508 Seaview Heights
East Gwillimbury, Ontario
Welcome to 508 Seaview Heights, a stunning home built by Country Wide Homes in the highly sought-after developing pocket of Queensville. This modern elevation property, just one year new, fronts on a picturesque ravine offering a sunset you won't want to miss! Featuring an irrigation system from front to back for efficiency. The home boasts an upgraded modern garage door and exterior pot lights. Offering an unrestricted layout with engineered hardwood floors throughout. The main floor impresses with 9' ceilings and a chef-inspired kitchen equipped with quartz countertops, a built-in fridge, microwave and oven, a Wolf gas cooktop, and an elegant marble range hood. On the second floor, you'll find four spacious bedrooms and three bathrooms, along with an upper-level laundry room for added convenience. Minutes to the 404 and Newmarket for all your amenities. (id:59911)
RE/MAX Experts
91 Southill Drive
Toronto, Ontario
Bright, Stylish & Steps to Shops at Don Mills!This updated 3+1 bedroom, 2-bath townhouse has all the good stuff modern finishes, loads of natural light, and a big, private garden with a deck that's perfect for entertaining. Morning coffees, summer BBQs, catching up with friends it all happens out here. Inside, the open-concept layout makes life easy. The living and dining areas are spacious and bright, with plenty of room to spread out, relax, or host a crowd. The kitchen has been fully renovated with smart storage and a clean, modern vibe totally ready for whatever you're cooking up. Upstairs, you'll find three generous bedrooms, all with their own closets (no fighting over space), plus an updated full bath. Downstairs, the finished basement is a total bonus with a rec room for movie nights, a fourth bedroom (yup, it has a closet too!), a second full bathroom, laundry room, and a great storage area. Seriously never run out of space in this well-equipped home. Covered parking keeps your car protected year-round, and the location couldn't be better just minutes to the Shops at Don Mills, parks, great schools, and easy transit. Its comfortable, convenient, and full of charm. A solid find in the heart of Don Mills! (id:59911)
Royal LePage Signature Realty
402 - 4450 Fairview Street
Burlington, Ontario
Rarely Offered 1012 sq Ft Hampshire 2 bedroom 2 bathroom corner unit in the desirable south end of Burlington. This freshly updated large 2 bedroom 2 bathroom unit is close to all amenities either by car public transit or walking. Come take advantage of all Burlington has to offer! steps away from the popular walking path, major grocery stores and a bus route to local plazas and malls. (id:59911)
Right At Home Realty
52 Arrowhead Drive
Hamilton, Ontario
Spacious executive family home in a great central location close to schools, parks, shopping, public transit, and quick highway access! This great layout is highlighted by a stunning extra large kitchen with vaulted ceiling, granite countertops, two sinks, tile backsplash, and island - perfect for entertaining family and friends! Family room off the kitchen has vaulted ceiling, gas fireplace, and hardwood floors. Looking for main floor living? There is a bedroom with a walk-in closet and beautiful ensuite that has double sinks. Also on the main floor is the laundry room and 2pc bathroom. Up the wood stairs takes you to the three upper level bedrooms with hardwood throughout that includes a large primary bedroom with walk-in closet and ensuite privileges to the large main bath with double sink vanity with granite. The other 2 bedrooms are spacious and one includes a juliet balcony that opens up to the family room below. The large open basement is perfect to add more space or in-law potential with garage access for private entry, roughed in bathroom, and plenty of windows throughout. Like to relax outside? Enjoy a morning coffee under the covered patio that’s just the kitchen space! Don’t wait long to book your showing to see this great home and all its possibilities. (id:59911)
RE/MAX Escarpment Realty Inc.
Lph106 - 8960 Jane Street
Vaughan, Ontario
Experience the pinnacle of luxury living Charisma 2 on the park by Greenpark Homes in this stunning 2-bedroom, 3-bathroom penthouse 1555 sqft condo in the heart of Vaughan. Perched on a high floor, this exclusive corner unit boasts breathtaking westerly panoramic views through expansive floor-to-ceiling windows that flood the space with natural light. Step out onto your 297 sqft balcony in this The large open-concept floor plan is perfect for both everyday living and entertaining, featuring soaring 10-foot ceilings and elegant pot lights with dimmers throughout. A gourmet designer kitchen is the heart of the home, complete with high-end integrated appliances, a quartz countertop, and a spacious kitchen island. The grand dining area flows seamlessly into the oversized living room, creating a sophisticated yet cozy ambiance. Retreat to the luxurious primary suite, which offers a generous walk-in closet and a spa-like ensuite with his and hers sinks and an oversized shower. The second bedroom also features its own ensuite with a relaxing tub, perfect for guests or family members. A stylish powder room and a walk-in laundry room with a side-by-side washer and dryer add to the home's functionality. The inviting foyer includes a large front closet, enhancing the units ample storage options. With two dedicated parking spots and a private storage locker, convenience is at your fingertips. Enjoy a lifestyle that feels more like an exclusive townhome rather than a typical condo, offering both space and elegance. Located steps from transit, shopping, fine dining, and the renowned Cortelucci Vaughan Hospital. The building boasts premium amenities, including a 24-hour concierge, a fully equipped gym, an outdoor pool, and an elegant party room. This is maintenance-free luxury living at its finest Don't miss your chance to call this penthouse home! (id:59911)
Right At Home Realty
15 Donsgrove Court
Vaughan, Ontario
Don't miss out on this 3 Storey "The Cross" builder's never lived in inventory home situated on a premium court lot backing onto greenspace in the newly created Thornhill Woods infill community by Vogue Homes. Donsgrove Court is a quiet low traffic child friendly cul-de-sac with only 23 newly built homes, where recently moved in neighbours are waiting to welcome you. This home offers a perfect blend of comfort & modern design with a spacious, thoughtfully planned layout. Large windows at the front & rear flood the home with natural light, and the open floor plan is perfect for both relaxation and entertaining. The main floor offers hardwood throughout the principal rooms,10ft high coffered ceilings with crown moulding and pot lights. The kitchen has stone countertops, a 9ft long centre island with breakfast bar, a servery, walk-in pantry closet, brand new, never used appliances, pot drawers, and tall upper cabinets. The family size great room has built-in cabinets & open shelving, plus a fireplace. The bright combined living and dining rooms, private den with glass French doors, and powder room with stone countertop round off the main level. The oak staircase with iron pickets leads to the upper level with 9ft smooth ceilings, upgraded light fixtures, and hardwood in all non-tiled areas. Double doors open into the Primary Bedroom with an impressive walk-in closet and 5pc ensuite that includes a stone countertop with His & Hers sinks, a frameless glass shower, and freestanding tub. The second bedroom has it's own private 4pc ensuite & walk-in closet, and Bedrooms 3 & 4 have double closets & share a 5pc semi-ensuite. The upper hallway has a large walk-in linen closet and spacious laundry room with brand new, never used washer and dryer. The tour ends in the finished above grade lower level that offers a large Rec Room with walkout to the rear yard, a 5th bedroom, a 4pc bathroom, and a mudroom with an inside entry from the garage. (id:59911)
Royal LePage Maximum Realty
32 Elgin Street E
Oshawa, Ontario
This well-maintained professional office building is located in a prime area near the business core of downtown Oshawa and the courthouse. It offers a turnkey solution suitable for both user and investment purposes. The building features finished office spaces on the main floor, second floor, and loft. Seven lined parking spots, with the capacity to stack up to 12 cars. Built in 1910, the building spans approximately 2,725 square feet across three levels, making it a versatile and attractive option for a variety of business needs. (id:59911)
RE/MAX Hallmark First Group Realty Ltd.
119 - 3888 Duke Of York Boulevard
Mississauga, Ontario
Welcome to this beautifully maintained and stylish condo, ideally located in the heart of Mississauga. This bright and spacious ground-floor unit offers the feel of a townhouse, complete with direct access to the garage. The open-concept layout features abundant storage cabinets and a versatile kitchen island, perfect for enjoying your morning coffee or breakfast. Enjoy exceptional building amenities, including a gym, indoor pool, party room, bowling alley, theatre, and concierge service. Conveniently situated just steps from Square One Shopping Centre, restaurants, parks, and public transit, this condo also provides plenty of visitor parking for your guests. **EXTRAS** Fridge, Stove, Washer & Dryer, B/I Dishwasher, 1 parking space, 1 locker (id:59911)
Homelife Landmark Realty Inc.
2229 Promenade Court
Mississauga, Ontario
Opportunity Knocks in Applewood Acres! Tucked away on a quiet court in one of the area's most sought-after, family-friendly neighbourhoods, this beautifully renovated 3-bedroom bungalow is the perfect choice for first-time buyers and savvy investors alike. The bright, open-concept main floor is filled with natural light and offers a modern, move-in-ready living space ideal for growing families, young professionals, or those looking to downsize in style. The fully finished lower level includes a kitchenette, a bedroom, and a private entrance with direct access to the garage making it a fantastic option for an in-law suite, or multi-generational living. Enjoy a private backyard that is perfect for summer BBQs, relaxing evenings, or creating a family-friendly outdoor space. With top-rated schools, parks, and sports facilities just steps away, Close to Highways, this home offers the ultimate blend of lifestyle, location, and long-term value. This isn't just a house its a place to call home. Don't miss your chance to own in one of Mississauga's most desirable communities - schedule your visit today and discover everything this home has to offer! Fridge '24, Stove, OTR Microwave, B/I dishwasher, Under Kitchen Cabinet Lights, Upper windows including Bay Window replaced '17, California Shutters Living Room and Kitchen '17. Lower Quartz Counter top '19, B/I oven, mini fridge, washer, dryer, fridge in garage, A/C and Furnace '16, Electrical panel upgrade '19, Interior Stair Railings '19, Soffits and Eavestrough '17, Garage door '16, AGDO with 2 remotes, Repaved Driveway '21, Veranda and railings '19, Roof Shingles .21, Wooden Fence and Gate '22, Exterior parging '23, Front Door 3/4 French Opening '23, GoVee Smart Phone programable Exterior lights, Google Nest Video Door Bell, Google Nest Camera X2, Nest Smart Thermostat and More. (id:59911)
RE/MAX West Realty Inc.
306 - 3075 Hospital Gate
Oakville, Ontario
Great opportunity to own a Fully built-out specious Retail/Medical Office/Professional Office unit in a professionally maintained Medical Building located very close to Oakville's state of the art Hospital. 2160 square feet Office unit Available FOR SALE . Building service :Lab, Xray, Ultrasound, Bone Density, Pharmacy, Doctor's Lounge. Newly Built Unit Consists Of 5 Exam rooms , 1 Washroom plus kitchen And Reception Area . Ample parking and a great location matched with an excellent area demographic make this an ideal retail spot. Large range of uses possible . Condo fee cover : Gas ,hydro, water, A/C and shared common area. (id:59911)
Ipro Realty Ltd.
501 - 233 South Park Road
Markham, Ontario
Unobstructed East View of Courtyard. Freshly Painted Unit / Bright / Spacious / Functional Unit. Laminate Flooring Throughout. Modern Kitchen. Large Open Balcony. Indoor Pool, Gym Room, Party Room, Game Room and More. 24 Hr Concierge. Close to Many Amenities, Bank, Shops, Grocery, Restaurant, Viva, Hwy 404 & 407 (id:59911)
Goldenway Real Estate Ltd.
Upper - 567 King Street W
Toronto, Ontario
Commercial retail/office space available on prime King Street West! Just over 1,000 sq ft on two levels. Between Portland and Spadina. High foot traffic and visibility in front of TTC streetcar platform. Commercial retail employment zoning allows for a wide variety of uses. Tenant pays for electricity, property taxes (currently rated as residential), and contents/liability insurance. (id:59911)
Keller Williams Referred Urban Realty
253 Bogert Avenue
Toronto, Ontario
Welcome To This Sun Filled, Modern Bungalow, Situated In The Family Friendly Neighbourhood of North York Toronto, Near Yonge St And Highway 401. This Charming Home is Bright and Spacious With Large Windows That Flood The Rooms With Natural Light, An Open-Concept Layout That Enhances The Airy Feel, And Modern Finishes Throughout That Create A Warm, Welcoming Atmosphere. Enjoy Easy Access To All Highways And Downtown Toronto. This Luxurious Home Is Tastefully Decorated, Fully Furnished, And Equipped With Everything You Need To Ensure Contemporary Comfort With All The Conveniences You Need For An Unforgettable Stay. *** Short Term Available *** (id:59911)
Homelife Golconda Realty Inc.
270 Fisherville Road
Toronto, Ontario
Beautiful Family Home On A Huge Lot in Prestigious Neighborhood. Steps To park, Places Of Worship And Sopping. Bsmnt Is Excluded. (id:59911)
Sutton Group-Admiral Realty Inc.
2 - 27 Danby Avenue
Toronto, Ontario
Welcome to 27 Danby Basement Bright + Spacious 2 Bedroom Suite! Newly upgraded with flooring, pot-lights, appliances & more. Convenient location steps to bus stops, grocery stores & much more. basement consists of 2 separate units, a 1 bedroom suite & 2 bedroom suite which share the same side entrance. No parking avail & utilities additional. 2 Laundromats within walking distance (id:59911)
Ipro Realty Ltd.
48 Walter Street Unit# A
Kitchener, Ontario
Located in the heart of downtown Kitchener, 48 Walter St Unit A offers a spacious living space perfect for those who appreciate both comfort and convenience. This 2-bedroom, 1-bathroom unit boasts a bright and open layout, with generous living areas that allow for a flexible and functional lifestyle. Whether you’re entertaining or relaxing, the well-sized bedrooms provide ample space for all your needs. With its prime downtown location, you're just steps away from local cafes, shops, and public transit, making it the ideal home for those who want to be in the middle of the action. Don't miss out on this fantastic opportunity to live in one of Kitchener's most sought-after neighborhoods! (id:59911)
Corcoran Horizon Realty
67 Eberly Woods Drive
Caledon, Ontario
Stunning!!! Ultra Luxury, Ravine Lot, $400K Spent on Upgrades. This 5 Br Property Boasts High End Lucury Finishes Custom Done by Italian Designer. 2 Br Finished Basement, and 1 Studio in-Law Suite With Full Washroom. Whole House has Custome Upgrades Including High End Appliances, Built-In Speakers, Closets Organizers, Chandeliers, Remote Controlled Window Coverings, Wainscoting, No Carpets in Entire House, Electric Fireplace, Garage with Custom Storage, Potlights, Covered Finished Backyard with Barbeque Shed, 2 Separate Laundary Units, Separate Side Entrance to Basement, and Tons of Other Upgrades. See to believe!! (id:59911)
Tri-City Professional Realty Inc.
2111 - 30 Samuel Wood Way S
Toronto, Ontario
Welcome to the lovely 30 Samuel Wood Way, South Etobicoke! Modern Luxury meets urban convenience. Step into this stunning 1 bedroom condo, only two years new, and experience the best city living. 9 foot ceilings and luxurious laminate floors, with open concept space is designed for enjoyment and relaxation. Cook like a chef with stainless steel appliances and elegant quartz counter top. enjoy an large living area that walks out to your private terrace. Resort-style Amenities: Access to a state-of-the-art gym, a stylish party room, a roof top terrace to soak up the sun, and quest suites for your visitors. Concierge! Steps away from subway, transportation or a quick drive to Downtown Toronto, you'll have the best of the city just around the corner. Whether shopping, dining, or entertainment, everything you desire is moments away. Don't miss out on this opportunity to own a piece of luxury in South Etobicoke. Enjoy comfort and elegance in the heart of the city. (id:59911)
Homelife/response Realty Inc.
2401 Millstone Drive
Oakville, Ontario
Discover this stunning 4+1 bedroom home on a large corner lot in a quiet street with 2457 Sq. Ft as per the Builder floor plan and basement living area approx.1100 Sq ft. With 9-ft ceilings and an open-concept design, carpet free, this home is filled with natural light, featuring large windows with California shutters. The fenced backyard is an entertainers dream, complete with a spacious professionally finished wooden deck, a gas BBQ hookup, a sprinkler system, and a stamped concrete walkway. The primary suite impresses with two walk-in closets and a luxurious upgraded Jacuzzi tub. The well-appointed eat-in kitchen boasts a breakfast bar and a walkout to the deck, perfect for morning coffee. Enjoy a formal dining room, a spacious family room with a gas fireplace, and a bright living room. A dark oak staircase adds elegance, while the main floor laundry and upgraded garage door enhance convenience. Located in the sought-after West Oaks community of Oakville, this home offers great curb appeal and is close to top-rated schools, highways, the lake, and West Oak Trails. (id:59911)
RE/MAX Aboutowne Realty Corp.
4498 Sunnidale Concession 2 Road
Clearview, Ontario
143.93 Acres Agriculture Farm With 104 Acre Systematically Tiled Land. Out of Greenbelt. Great Soil For Hay And Grain Crops. Spacious 3+1 Bedroom Raised Renovated Bungalow. Finished Basement with Separate Entrance from Garage. Two car attached Garage & Spacious Driveway with 8 car parking space. Income Generating Property, Farm Currently Tenanted, Tenants Willing To Stay. This Farm Is Only A Few Minutes From Angus and Close To All Amenities. (id:59911)
Homelife Silvercity Realty Inc.
A - 1015 Innisfil Beach Road
Innisfil, Ontario
7 commercial/retail units ranging from 503-1,057 sf ft in high demand commercial area on the ground floor of The Alcona, Innisfil's brand new premier 101 suite rental apartment building. Great location, fronting directly onto high traffic Innisfil Beach Road in downtown Alcona. Ideal for retail, professional services, dental or medical, bakery, coffee shop, no exhaust hood capabilities, take out, offices and more. Glass double door entrance with transom. Clear Height up to 12'8" to underside of deck. 14 designated Commercial use surface parking spaces at front of building, 9 parallel parking spaces on Innisfil Beach Road, plus another 9 spaces to the direct east and west of Innisfil Beach Road. Access from St. Paul Road and Edgar Street. Excellent proximity to Hwy 400, schools, library, beach, parks, trails and Lake Simcoe. Disability closers, plumbing, municipal water, energy efficient electric HVAC all roughed in. Tenant pays utilities. (id:59911)
Ed Lowe Limited
D - 1015 Innisfil Beach Road
Innisfil, Ontario
7 commercial/retail units ranging from 503-1,057 sf ft in high demand commercial area on the ground floor of The Alcona, Innisfil's brand new premier 101 suite rental apartment building. Great location, fronting directly onto high traffic Innisfil Beach Road in downtown Alcona. Ideal for retail, professional services, dental or medical, bakery, coffee shop, no exhaust hood capabilities, take out, offices and more. Glass double door entrance with transom. Clear Height up to 12'8" to underside of deck. 14 designated Commercial use surface parking spaces at front of building, 9 parallel parking spaces on Innisfil Beach Road, plus another 9 spaces to the direct east and west of Innisfil Beach Road. Access from St. Paul Road and Edgar Street. Excellent proximity to Hwy 400, schools, library, beach, parks, trails and Lake Simcoe. Disability closers, plumbing, municipal water, energy efficient electric HVAC all roughed in. Tenant pays utilities. (id:59911)
Ed Lowe Limited
G1 - 64 Queen Street
New Tecumseth, Ontario
Discover this spacious and well-maintained 1,092 sq. ft. ground-level condo, located in a tranquil building overlooking a lush conservation area and just a stones throw from the Trans Canada Trail. This 2-bedroom, 2-bathroom unit offers a peaceful retreat in a quiet, private setting, perfect for those seeking a comfortable, low-maintenance lifestyle. Cozy, intimate, yet spacious, with 9.5' ceilings, with pot lights throughout the living area. The open floor plan maximizes the space, offering plenty of room for both relaxing & entertaining.The kitchen is well-equipped with ample counter space and cabinetry, perfect for preparing meals or hosting small gatherings. The primary bedroom is spacious, featuring a walk-in closet and its own ensuite bathroom. The second bedroom can serve as a guest room, home office or den, with a second full bathroom nearby for added convenience.While the unit itself doesn't have direct views, the building's location offers a serene setting with scenic views of the conservation area, perfect for those who appreciate peace and nature. Step outside to explore the Trans Canada Trail or enjoy the natural surroundings right at your doorstep. All your everyday shopping needs are conveniently located within 100 meters of your home. This condo combines privacy, comfort, and a nature-filled environment, all while being conveniently located near shops, restaurants, parks, and transit. If you're looking for a low-maintenance home in a peaceful and picturesque location, this condo is the perfect fit. Schedule a viewing today to see all this home has to offer! **EXTRAS** Reverse osmosis in kitchen, zebra blinds throughout, with remote control in living room, water softener. (id:59911)
Royal LePage Your Community Realty
688 Gerrard Street
Toronto, Ontario
Hot Location and busy area. Apartment and Retail combine. Good opportunity for Restaurant and Family Operation. The Main Floor part Equipped Kitchen Restaurant. Separate Entrances. The Second Floor With Apartment: 2 Bedroom, 1 Washroom, Living And Kitchen. Cross street School, very staple customers' source, close to High Way and transportation. Basement with 2 washrooms and walk-in freezer. 2 water tanks separate tanks for each floor. (id:59911)
Nu Stream Realty (Toronto) Inc.
1280 Andover Drive
Oshawa, Ontario
A True Pride of Ownership in Desirable Eastdale! Welcome to this beautifully maintained detached home, offering 3+1 bedrooms and 3 bathrooms, located in one of Eastdale's most sought-after neighborhoods. From its thoughtful upgrades to its warm, inviting layout, this home is ready to impress .The heart of the home is the modern kitchen (2015), showcasing quartz countertops, a granite composite double sink, and sleek finishes perfect for everyday living and entertaining. The living room features elegant crown moulding, while the sunken family room provides a cozy retreat with vaulted ceilings, a gas fireplace, and walkout access to the private backyard. Enjoy peace of mind with numerous upgrades, including :Updated kitchen (2015),High-efficiency HVAC system (2019),Roof replacement (2011),Renovated bathrooms. The fully finished basement adds valuable living space, complete with a separate bedroom, spacious recreation area, and ample storage ideal for a home office, guest suite, or multi-generational living. Step outside to a generously sized backyard featuring interlocking stonework perfect for entertaining or enjoying quiet evenings. All this, just minutes from schools, shopping, major highways, and everyday conveniences. Don't miss this rare opportunity book your private showing today and experience the charm of this exceptional home! (id:59911)
RE/MAX Realty Services Inc.
206 - 200 Keewatin Avenue
Toronto, Ontario
Welcome to this stunning 1+1 bedroom suite in the exclusive Keewatin community - Midtown's hottest new boutique building - where modern luxury meets natural tranquility. Offering 867 square feet of refined living space, this beautiful home is nestled on a tree-lined corner in Midtown Toronto. A private terrace extends your living space outdoors, perfect for relaxing or entertaining. The open-concept layout and floor-to-ceiling windows create a seamless flow, filling the suite with abundant natural light. Keewatin's bold contemporary architecture perfectly complements the charm of the vibrant Yonge & Eglinton neighbourhood. With Sherwood Park, top schools, and a lively dining scene just moments away, urban living has never felt so effortless. Plus, with the upcoming Eglinton Crosstown LRT, you'll enjoy even greater connectivity to the heart of the city. (id:59911)
Psr



