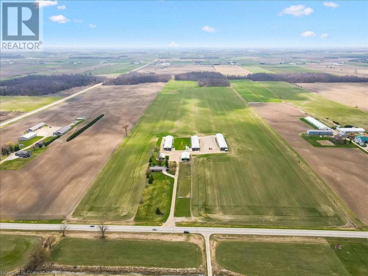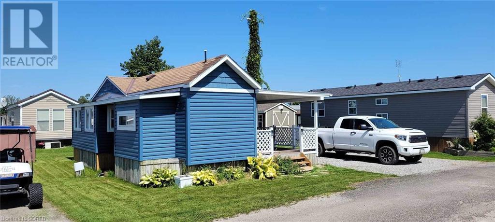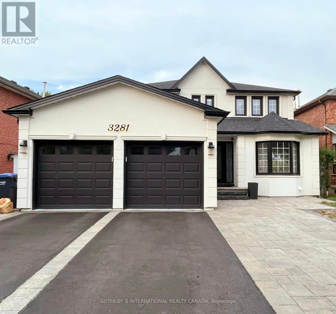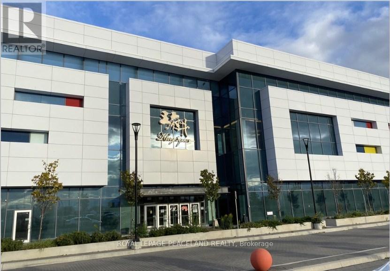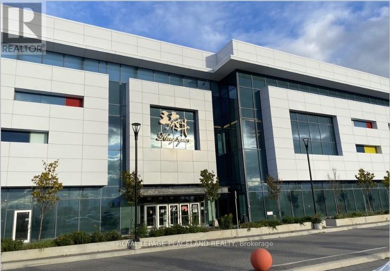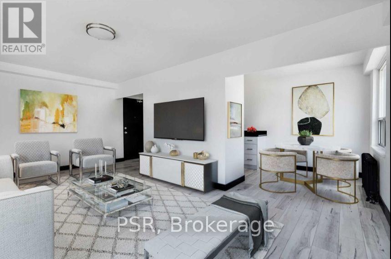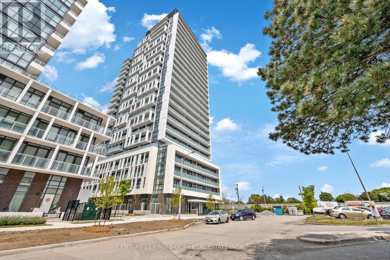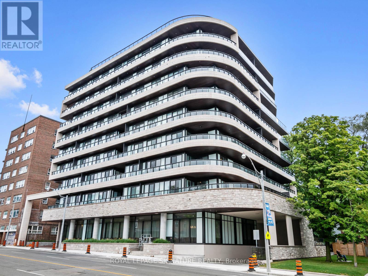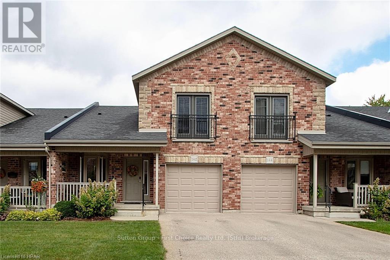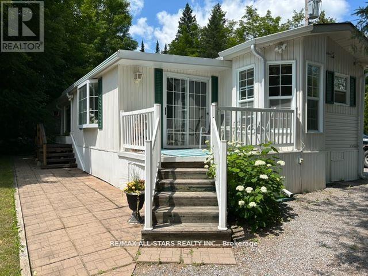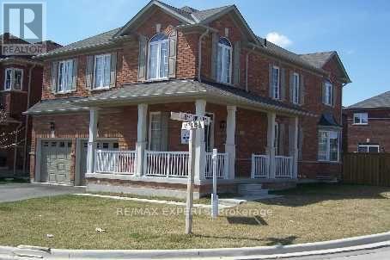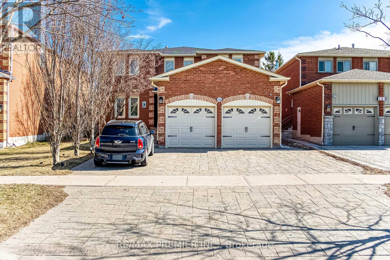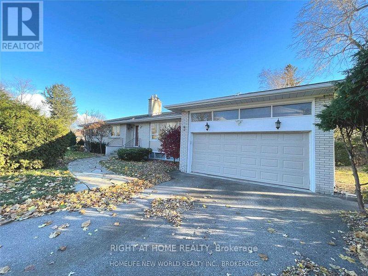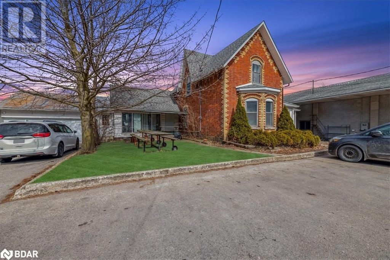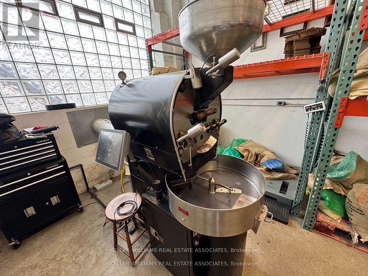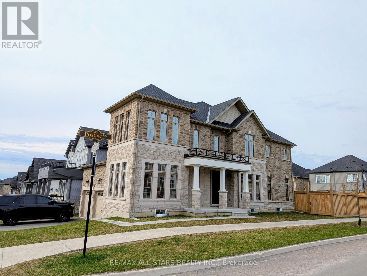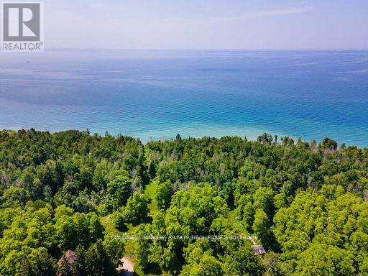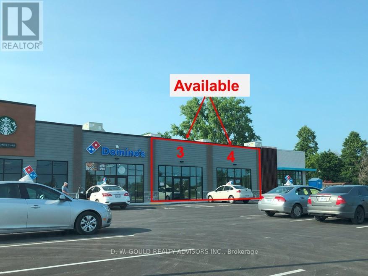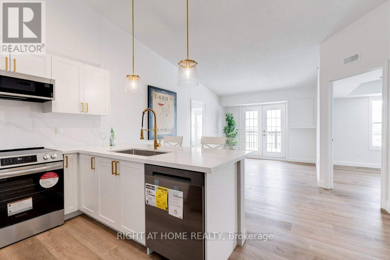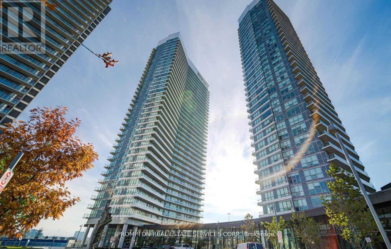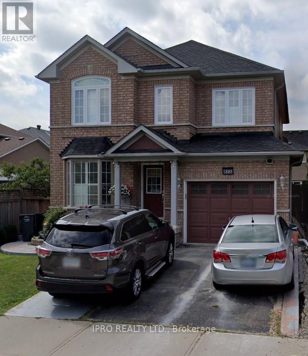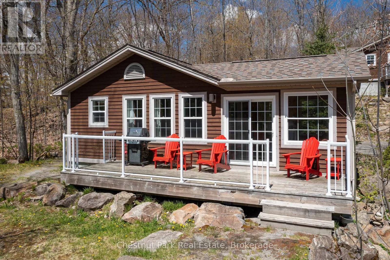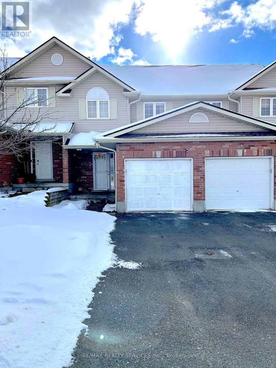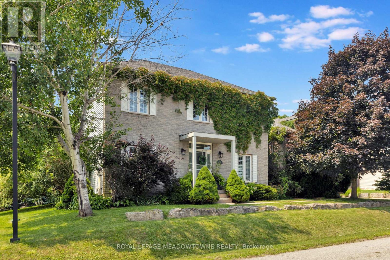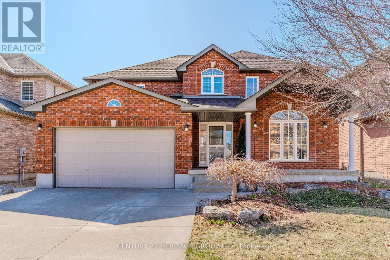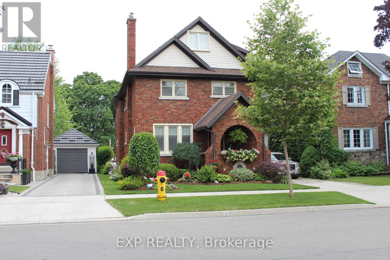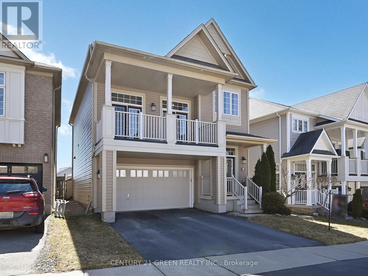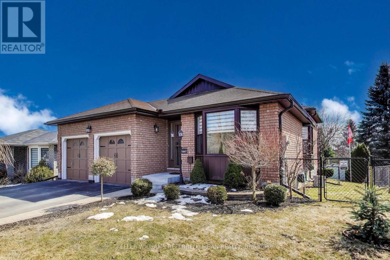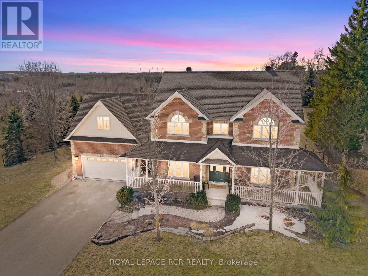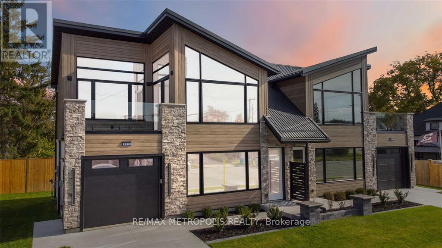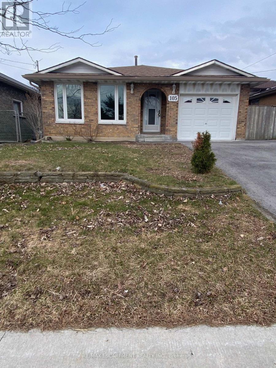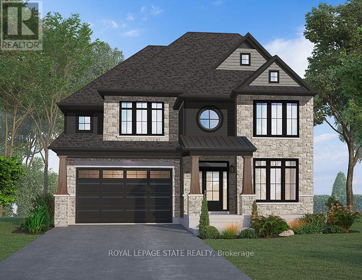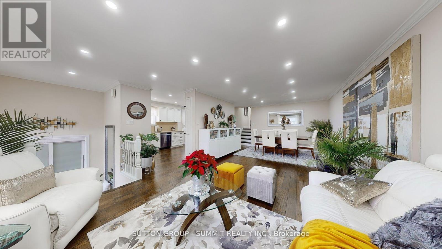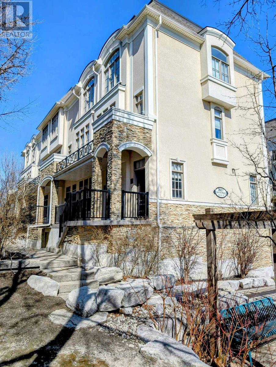8388 Concession 3
Listowel, Ontario
100 Acre Operational Poultry Farm located on a paved road 15 minutes from Listowel, 20 minutes from Elmira, and 30 minutes from Waterloo. Well maintained 3 + 1 bedroom 3 bathroom bungalow with a fully finished basement, 1.5 car attached garage, new metal roof, and overlooking pastures and green space. The property features 78 acres of highly productive systematically tiled farm land, 15 acres of forest, and 2 heated work shop with 3 roll up bay doors. There are 3-2 level poultry barns that were completely renovated in 2016 compete with new bathrooms in each and a large gravel truck yard with catch basins was added. Barn 1 (42 x 212) is a breeder/layer barn with a Jansen free range nesting system, barn 2 (42 x 210) is a broiler barn with new broiler equipment installed in 2024, and barn 3 (42 x 256), has a ventilation and lighting system and is ready to go with the addition of new feeders and drinkers (currently not in production). The barns are serviced by their own well and septic systems, 600 amp underground hydro service (3 phase hookup is available at the road), Roger fibre optic internet, and a diesel backup generator. Don't miss this unique opportunity to make this property your own. (id:59911)
C M A Realty Ltd.
825946 Township Road 8
Innerkip, Ontario
Discover the unparalleled charm of Innerkip Oasis – a breathtaking 3,000 sq ft century home nestled on a serene 2.26-acre lot, perfectly positioned on a peaceful dead-end road just outside the picturesque village of Innerkip. This stunning residence seamlessly combines historic elegance with modern luxury, showcasing refinished original floors, updated bathrooms, and a gourmet kitchen that’s sure to delight any home chef. Imagine cozy evenings by the stone fireplace or hosting gatherings in your expansive outdoor oasis. The meticulously landscaped grounds create a tranquil park-like setting ideal for families, featuring lush gardens and ample space for pickleball or basketball on the paved driveway. But that's not all – this property boasts an extraordinary 3,200 sq ft four-car garage equipped with a full kitchen and 3-piece bathroom. It’s perfect as a second family suite or in-law accommodation and transforms into an ultimate man cave with endless possibilities for entertainment like a golf simulator. Step outside to enjoy your own private paradise: dive into the refreshing saltwater pool, explore the enchanting two-storey playhouse hidden in the secret garden, or challenge friends to beach volleyball matches. For fitness enthusiasts, an additional detached building houses a professional-grade fitness room and workshop that is fully winterized and heated. The main house is designed for lavish living with a spa-like ensuite that guarantees luxurious comfort at every turn. With ample space to entertain and impress your guests from the moment they arrive, Innerkip Oasis isn’t just a home; it’s an experience waiting to be embraced. Don’t miss out on this unique opportunity to own your dream home! (id:59911)
Hewitt Jancsar Realty Ltd.
92 Clubhouse Road Unit# 24
Turkey Point, Ontario
Your Dream Family Retreat Awaits at MacDonald Turkey Point Marina! Discover the perfect getaway in Canada’s largest freshwater marina! This stunning trailer has been thoroughly updated, featuring all-new plumbing and fixtures, an outdoor shower, modern exterior siding, stylish wall paneling, and refreshed interior floors. Relax in your beautifully renovated full-bathroom, complete with brand-new tile work. Comfortably sleeps the whole family, with plenty of closet and storage space. Enjoy the convenience of a BOAT SLIP just steps away, providing easy access for all your summer adventures. Your annual fees include not only the boat slip but also sewage and water. Nestled on the inner row, this trailer offers a private pathway to your slip, ensuring a seamless experience. With the season’s fees already covered, you can dive right into your summer retreat! Don’t miss this incredible opportunity! Call today to schedule a viewing—your perfect escape is waiting. (id:59911)
RE/MAX Erie Shores Realty Inc. Brokerage
142 Yellow Birch Crescent
Blue Mountains, Ontario
Welcome To sought-after Windfall neighbourhood, right under the Blue Mountain, beautiful mountain view, Walking Distance to Blue Mountain Village. Community Centre W/ Outdoor Spa Pools, Gym, Sauna & Club Room! Fully Finished Basement W/ 3Pc Bath & Large Rec. Room Offers Plenty Of Space. Open Concept, huge fridge, upgraded kitchen, laminate floor thru all floors, fully renovated basement. Move in right away. 30 sec drive to arrive ski village. **EXTRAS** Fridge, gas stove, b/i microwave, dishwasher, washer, dryer, all existing window coverings & light fixtures, gdo, hot tub. (id:59911)
Bay Street Group Inc.
520 - 3865 Lake Shore Boulevard W
Toronto, Ontario
Welcome to Aquaview Condominiums. Discover the perfect blend of luxury and convenience at Aquaview, a stunning condominium nestled near the shores of Lake Ontario. Located adjacent to the picturesque Marie Curtis Park in historic Long Branch, where the scenic Etobicoke Creek meets Lake Ontario, Aquaview offers an unparalleled living experience. Aquaview is a commuter's dream, with easy access to the Long Branch GO Station, TTC, Mississauga Transit, Highway 427, and the QEW2. Whether you're heading to work or exploring the city, you'll find that getting around is a breeze. Great local amenities, including prestigious golf clubs like Lakeview and the Toronto Golf Club. Indulge in retail therapy at Sherway Gardens, where you'll find a variety of shops and dining options. Marie Curtis Park is right next door, offering a beautiful beach, a children's playground, a wading pool, scenic trails, and a dog park. It's the perfect place to unwind and enjoy nature. Aquaview boasts an array of top-notch amenities designed to enhance your lifestyle: Guest Suites, Visitor Parking Spots, Bicycle Parking Spaces, Weight and Fitness Center, Party Room, 6th Floor Outdoor Terrace with BBQs and a Jacuzzi. Your dream suite awaits with this freshly painted unit boasting a unique layout featuring a welcoming foyer, a convenient guest bathroom, and a spacious den complete with custom built-ins and electric fireplace. The king-sized primary bedroom includes a large walk-in closet and a full 4-piece ensuite bathroom. The open-concept living room, dining room, and kitchen create the perfect setting for entertaining guests or enjoying a cozy, relaxing space. The full kitchen, equipped with a breakfast bar, offers an ideal flow for cooking and meal preparation. Experience the ultimate in comfort and convenience at Aquaview Condominiums (id:59911)
Sotheby's International Realty Canada
3281 Loyalist Drive
Mississauga, Ontario
All utilities included in this move-in ready renovated 1 bedroom suite! This spacious and bright apartment is equipped with a beautifully upgraded kitchen, ensuite laundry, and a private entrance. The unit can leased fully furnished or unfurnished. The all inclusive apartment comes with 1 parking spot and internet included. In prime location close to highways 403 & QEW, UTM, Grocery, Costco, Restaurants, Transit, and much more! (id:59911)
Sotheby's International Realty Canada
2e8 - 9390 Woodbine Avenue
Markham, Ontario
Prime Location! Renovated Unit In Shopping Mall "King Square". Located at The Second Floor, Next ToThe Escalator. A Lot of Residential & Office Around, Close To Hwy 404 & 407. Future Development Includes Multiple Condo Apartments Being Built Right Beside The Mall. Major Potential For Growth. MoveIn Your Fixtures & Merchandize And Start Open For Business. This Unit has WATER supply and Could Combined Lease With 2E9. (id:59911)
Royal LePage Peaceland Realty
2e9 - 9390 Woodbine Avenue
Markham, Ontario
Prime Location! Renovated Unit In Shopping Mall "King Square". Located at The Second Floor, Next ToThe Escalator. A Lot of Residential & Office Around, Close To Hwy 404 & 407. Future DevelopmentIncludes Multiple Condo Apartments Being Built Right Beside The Mall. Major Potential For Growth. MoveIn Your Fixtures & Merchandize And Start Open For Business. Could Combined Lease With 2E8. (id:59911)
Royal LePage Peaceland Realty
407 - 600 Eglinton Avenue W
Toronto, Ontario
Beautifully Renovated Suite A Stones Throw From Prime Forest Hill! Spacious 1 Bedroom + Den, 1 Bathroom Floorplan Spanning Over 710 SF. Boasts Like-New Laminate Flooring & Quality Finishes Throughout. Open Concept Living, Dining, & Den Areas Are An Entertainers Dream. Modern Kitchen Offers Full Sized, Stainless Steel Appliances & Stone Countertops. Seasonally Provided Window A/C Unit & All Window Coverings [Roller Blinds] Included. Tenant To Pay Hydro. Onsite Laundry Room Located In Lower Level. Building Is Centrally Located - Steps To TTC & Future LRT Stations, Along With Some Of The City's Best Shops, Schools, Grocers, Parks, Cafes & Restaurants. (id:59911)
Psr
822 - 188 Fairview Mall Drive
Toronto, Ontario
Welcome to this 1-bedroom + den unit located on the 8th floor with beautiful east-facing views. The versatile den features a sliding door and can easily function as a second bedroom or private home office. Steps away from Fairview Mall and Don Mills Subway Station, this unit offers unbeatable convenience with quick access to shopping, dining, banks, and entertainment. Commuting is a breeze with Highway 404, 401, and the DVP right around the corner. Don't miss this opportunity to live in one of Toronto's most connected neighborhoods! (id:59911)
Century 21 King's Quay Real Estate Inc.
304 - 285 Avenue Road
Toronto, Ontario
Experience refined living in this sophisticated two-bedroom, 2.5-bath residence, nestled in an exclusive boutique building near Avenue Road and Cottingham. Enjoy the convenience of private elevator access and the serenity of unobstructed east-facing views overlooking a quiet, tree-lined residential enclave. Thoughtfully designed with premium finishes throughout, this elegant condo seamlessly combines modern luxury with a sense of calm retreat all just moments from the city's finest shops, dining, and cultural destinations. A rare opportunity in one of Toronto's most coveted neighbourhoods! (id:59911)
Royal LePage Signature Realty
142 - 50 Galt Road
Stratford, Ontario
Welcome to your 3 bedroom, 3 bath townhome in the sought-after private community of The West Village! This beautifully maintained residence features spacious bedrooms, a lovely loft area that is perfect for additonal living space, hobby area or office space. The open-concept living area is perfect for entertaining between the kitchen, dining and living room. \r\n\r\nAs an added bonus this unit features an inviting finished walk-out lower level, a versatile space with an added bedroom and rec room is great for hosting while not taking away from the ample storage space you will find. \r\n\r\nWith pride of ownership throughout and meticulous attention to detail, this home is truly move-in ready. Enjoy the serene atmosphere of the community, complete with parks and walking trails. Don?t miss your chance to make this exceptional townhome your own! (id:59911)
Sutton Group - First Choice Realty Ltd.
Lot 312 - 1802 County Rd 121
Kawartha Lakes, Ontario
Check out this lovely well maintained park model retreat in seasonal Fenelon Valley Park, offering aprox 930 sq ft of living space, kitchen/ dining combo, large living room with fireplace and walk out to front deck, 2 bedrooms, 4 pc bath with sky light. Perfect for entertaining, side and back patio, large lot backs onto forest, private fire pit and 2 sheds/workshop. Hook up for RV in side driveway with plenty of parking in the front circle drive lots of privacy. This family park offers activities for the whole family, store, pool and wading pool, playground, shuffleboard, horse shoe pits, Rec hall and much more! (id:59911)
RE/MAX All-Stars Realty Inc.
Bsmt - 60 Iceland Poppy Trail
Brampton, Ontario
Welcome to 60 Iceland Poppy Trail, this beautiful 1 + 1 bedroom, one bathroom fully self-contained clean Separate entrance, basement apartment. A place to call home ideal for a young family. This quite home will not disappoint you it is Close to all amenities, highway 410, bus stop, schools, park and plaza etc. In suite laundry, tenant will pay 30% of utilities. a must see! You won't be disappointed! (id:59911)
RE/MAX Experts
Bsmt - 133 Bernard Avenue
Richmond Hill, Ontario
Welcome to this stunning, fully furnished, and recently renovated basement apartment, a perfect blend of modern comfort and style. Step inside to discover two spacious bedrooms featuring rich hardwood floors, sleek mirror closets, and large windows that fill the space with natural light. The gourmet kitchen is designed to impress, showcasing elegant porcelain floors, stainless steel appliances, luxurious quartz countertops, and ample cabinet space for all your culinary needs. The open-concept living area offers the perfect spot to relax or entertain, complete with matching porcelain floors, recessed pot lights, and a wall-mounted flat-screen TV. This thoughtfully designed unit also includes a private washer and dryer for your convenience. Ideally located close to shops, Highway 404, and top-rated schools, this apartment offers a seamless blend of tranquility and urban accessibility. Don't miss your chance to live in this beautiful space - book your viewing today and make it your new home! (id:59911)
RE/MAX Premier Inc.
28 Jonquil Crescent
Markham, Ontario
Bright & Sun Filled In A Great Neighborhood, Fantastic Property Perfectly Located. Well Maintained Bungalow In The Heart Of Markham. Hardwood Floor Throughout, Extra Space With Sun Room. Finished Basement With Extra Office And Rec Space. .Close To Markville Shopping Centre, Super Market .Public Transits, Go Train & So On. (id:59911)
Right At Home Realty
217 Main Street
Courtland, Ontario
Here's an exceptional opportunity to own a highly profitable and well-established bakery business that promises a lucrative and rewarding investment. This thriving business specializes in a diverse range of freshly baked bread and pastries, all made in-house, and has built a strong reputation over the years. Located in Courtland, the property comes fully equipped with all necessary chattels, including a modern LED light sign. The sale includes not only the bakery and its equipment but also the building itself, along with a spacious and beautifully maintained Five bedroom house (2,000 square feet). A detailed list of chattels and fixtures is available for review. Additionally, the property offers multiple permitted uses as allowed by law, with a comprehensive list of these uses available upon request. This is a highly profitable business with a strong annual net income and a track record of consistent growth. Operating seven days a week, it is a reliable and expanding venture with significant potential for future success. To make this opportunity even more accessible, the seller is open to considering Vendor Take-Back (VTB) financing for a serious and qualified buyer, offering flexible terms to facilitate the purchase. Whether you're looking to step into a thriving business. explore multi-use opportunities, or secure a remarkable investment, this baker offers a rate and exciting chance to own a piece of history while building a prosperous future. Don't miss out on this incredible opportunity to own a proven, high-performing business. Appraisal report & Permitted Use By-Law for properties are available upon request. (id:59911)
RE/MAX West Realty Inc.
161 - 163 Sterling Road
Toronto, Ontario
Turnkey coffee roastery in the heart of Toronto's trendy Sterling Road industrial district business opportunity available for just $1. Fully operational and ready to go, just step in and start running it. This unique industrial/retail space features loft-height ceilings, an upper-level workspace, and an open-concept layout, perfect for production and retail operations. No upfront purchase costs beyond this symbolic price. Simply take over operations and continue paying rent. Ideal for someone looking to own and operate their own business without the overhead of a startup. (id:59911)
Keller Williams Real Estate Associates
4 Thornwood Drive
Ancaster, Ontario
Close your eyes & picture YOUR DREAM HOME! This lot offers just that, with space for at least 4000 SqFt, 2 storeys, beautiful roof lines & exquisite landscaping. Now go one step further and ask yourself where YOUR DREAM HOME exists? At 4 Thornwood Drive, we have the PERFECT LOCATION. Nestled in the HEART OF OLD ANCASTER, sitting proudly on the corner of Thornwood Drive and one of the most prestigious addresses in Southern Ontario, LOVERS LANE! Surrounded by mature trees, beautiful Custom Homes & Original Homes that all exist in unity. These SOUGHT AFTER LOCATIONS become the place where “smaller original homes” on LUSH LOTS become the starting point for “GRANDFATHERED” NEW HOMES or where COMPLETE NEW BUILDS BEGIN. To START YOUR JOURNEY from simply just “dreaming… CALL TODAY and book an APPOINTMENT to see where DREAM can become REALITY. This OPPORTUNITY will not last long! (id:59911)
Coldwell Banker Community Professionals
44 Bromont Drive
Cavan Monaghan, Ontario
LUXURY LIVING IN MILLBROOK! Beautiful brick and stone executive house in sough after Millbrook on premium 50ft corner lot. Four years old! Top of the line upgrades throughout the whole house, real 'Home and Garden and Architectural Digest' material. Luxurious and solid craftsmanship feel everywhere. 4 bedrooms and 31/2 baths carefully designed and upgraded with European flair! The very top of the line appliances (Mercury Aga Range). Beautiful bathrooms, ceramic flooring, hardwood, real chef's kitchen, tray ceilings, pot lighting, stamped concrete patio, cold room, basement gym, granite faced fireplace... This house comes with transferable TARION warranty. Only 17 minutes to 407. Please watch the video to get the true feel of this one of a kind house, situated in historic Millbrook. (id:59911)
RE/MAX All-Stars Realty Inc.
0 Lakeport Road
Alnwick/haldimand, Ontario
Gorgeous, Super-Sized Building Lot! 1.6 Acres, On A Quiet Lakefront Road, Just 7 Minutes To Grafton And 16 Minutes To Cobourg, This Beautiful Building Lot Is A Great Size, And Shape For Building Your Dream Home! Nice Level Ground, Plenty Of Mature Trees, With Room To Work Around Them For The Perfect Balance Of Sun And Shade. This Lot Is Literally Less Than 1 Minute From Wicklow Beach And The Boat Launch On Lake Ontario. Behind The Property, Find A Huge Acreage Of Protected Forest. Never Worry About What Will Be Built Up In The Future, As Its All Protected! (id:59911)
Coldwell Banker - R.m.r. Real Estate
Unit 4 - 620 Dundas Street E
Belleville, Ontario
Up To 2,862 Sf Commercial Units For Lease. Great Opportunity For Retail, Fast Food Restaurant Or Other. Great Exposure on Dundas St E Surrounded By Old And New Residential Development (New Residential Proposed Across The Street And Belleville's Waterfront Development Visions All Along The Waterfront). Ample Parking (Shared). Right And Left Turn In And Easy Access **EXTRAS** Please Review Available Marketing Materials Before Booking A Showing. Please Do Not Walk The Property Without An Appointment. (id:59911)
D. W. Gould Realty Advisors Inc.
3 & 4 - 620 Dundas Street E
Belleville, Ontario
Up To 2,862 Sf Commercial Units For Lease. Great Opportunity For Retail, Fast Food Restaurant Or Other. Great Exposure on Dundas St E Surrounded By Old And New Residential Development (New Residential Proposed Across The Street And Belleville's Waterfront Development Visions All Along The Waterfront). Ample Parking (Shared). Right And Left Turn In And Easy Access **EXTRAS** Please Review Available Marketing Materials Before Booking A Showing. Please Do Not Walk The Property Without An Appointment. (id:59911)
D. W. Gould Realty Advisors Inc.
409 - 1491 Maple Avenue
Milton, Ontario
Absolutely Stunning 2 Bedroom Condo! Discover your dream home in this beautifully renovated 2-bedroom condo, offering almost 800 square feet of modern living space. Abundant natural light from large windows, this bright and airy unit features an open concept design that connects the living, dining, and kitchen areas seamlessly. Key Features: Recently renovated with a $50,000+ investment for a fresh, stylish look Gorgeous quartz countertops and backsplash, complemented by new stainless steel appliances Impressive 12-foot cathedral ceilings that create an expansive feel Convenient ensuite laundry for added comfort and ease Private balcony with serene views overlooking a picturesque pond and greenspace Luxurious under-mount sinks in the kitchen and bathroom Brand new, owned water heater for efficient living Located in a quiet area, perfect for relaxation Additional Amenities: 1 dedicated parking space and a storage locker for your convenience Minutes away from GO Transit and Highway 401 for easy commuting Close to shopping centers, schools, and beautiful parks Access to a clubhouse, party room, and gym facilities Dont miss the opportunity to own this exceptional condo in a sought-after location! Schedule a viewing today! (id:59911)
Right At Home Realty
711 - 115 Mcmahon Drive
Toronto, Ontario
Great Location To 401/404.! Sw Corner Unit Over L/K Cn Tower. Sun Spoiled, Oversized Great Rm, Hottest Area In North York. You Have It All - Restaurants, Grsy Stores, Sbw Station, Ny General Hospital, Ikea, And Community Center Of Walking Distance. 3 Brms+2 Bathms. Spacious 1118 Sf + Huge 245 Sf Balcony. Best Choice In Town. Basketball/Tennis Courts, Bbq Area & Gym, Pool. 5 Minutes Drive To Bayview Village. (id:59911)
Prompton Real Estate Services Corp.
110 - 1479 Maple Avenue
Milton, Ontario
Beautifully renovated and ready for immediate occupancy, Unit 110 at Maple Crossing offers stylish, low-maintenance living in one of Miltons most established neighbourhoods.This bright, well designed 654 sq. ft. unit features 1 bedroom, 1 bathroom, a classic, newly updated kitchen that is both elegant and functional. Freshly painted throughout and meticulously maintained, the space feels welcoming and fresh. The updated bathroom is spotless, and the bedroom has been newly refreshed to create a calm, restful retreat.Enjoy the convenience of direct ground-floor access no elevators needed and step out to your private balcony, the perfect spot for a morning coffee or evening unwind. Underground parking is included, located just steps from the entrance for easy access, along with an additional locker for extra storage.Residents at Maple Crossing benefit from freshly renovated common areas, a well equipped fitness centre with plenty of weights and cardio machines, a clubhouse ideal for larger gatherings, and even an on-site car wash station. The building is secure with 24/7 video surveillance, offering peace of mind and a worry-free lifestyle.Recent updates include new windows and doors, a new hot water tank, brand new washer and dryer, dishwasher, and microwave providing modern reliability and efficiency along with a landlord that truly cares. The location is exceptional - moments to the 401, 407, and Milton GO Station, with grocery stores, parks, shops, the movie theatre, and everyday essentials all close by. (id:59911)
Real Broker Ontario Ltd.
Lower - 5888 Terranova Drive
Mississauga, Ontario
Introducing a beautifully renovated modern 1-bedroom basement apartment in the heart of Mississauga! This thoughtfully designed space offers the ideal combination of style, comfort, and convenience. The kitchen is perfect for cooking and entertaining. The cozy bedroom provides a private retreat. The well-appointed bathroom is cozy and ventilated. A cozy office nook adds a functional touch, offering the perfect space for work or study. This apartment comes with its own private entrance through the garage and shared laundry facilities. The utility split is 30%. The location is unbeatable, with easy access to Erin Mills Town Centre, Hwy 403/407, Credit Valley Hospital, schools, public transportation, and a variety of grocery stores and shops. This apartment is a 1-minute walk to Churchill Meadows School. Whether you're a single professional or a couple, this modern and stylish apartment is the perfect urban retreat in one of Mississauga's most vibrant neighborhoods. (id:59911)
Ipro Realty Ltd.
116-1 - 1052 Rat Bay Road
Lake Of Bays, Ontario
Blue Water Acres FRACTIONAL ownership resort has almost 50 acres of Muskoka paradise and 300 feet of south-facing frontage on Lake of Bays. This is NOT a time share because you do actually own 1/10 of the cottage and a share in the entire resort. Fractional ownership gives you the right to use the cottage Interval that you buy for one core summer week plus 4 more floating weeks each year in the other seasons for a total of 5 weeks per year. Facilities include an indoor swimming pool, whirlpool, sauna, games room, fitness room, activity centre, gorgeous sandy beach with shallow water ideal for kids, great swimming, kayaks, canoes, paddleboats, skating rink, tennis court, playground, and walking trails. You can moor your boat for your weeks during boating season. Algonquin Cottage 116 is a 2 bedroom cottage with laundry and is located next to a beautiful woodlot on the west side of the resort with excellent privacy. There are no cottages in front of 116 Algonquin which means it has a lovely view and provides easy access to the beach and lake. The Muskoka Room in 116 Algonquin has an extra chair, making it stand out from other Algonquin cottages, and is fully insulated for year round comfort. Cottage 116 also has an extra Muskoka chair on the deck and a private BBQ. Check-in for Cottage 116 is on Sundays at 4 p.m. ANNUAL maintenance fee PER OWNER in 2025 for 116 Algonquin cottage is $5026 + HST payable in November for the following year. BUT the owners of Week 1 (this unit) have paid the fees for 2025 and are including them!! Core Week 1 starts on June 22, 2025. Remaining weeks for this fractional unit (Week 1) in 2025 start(ed) on Feb 23, June 1, October 19 & December 14, 2025 . No HST on resales. All cottages are PET-FREE and Smoke-free. Ask for details about fractional ownerships and what the annual maintenance fee covers. Deposit weeks you don't use in Interval International for travel around the world or rent your weeks out to help cover the maintenance fees. (id:59911)
Chestnut Park Real Estate
206 Arnold Street
Wilmot, Ontario
Industrial corner lot on a busy street, perfect for retail exposure. Great location. Close to Kitchener and Waterloo. Easy access to Hwy 8. Land can be used for outdoor storage, transportation operation, distribution, and more. (id:59911)
RE/MAX Real Estate Centre Inc.
409 - 64 Main Street N
Haldimand, Ontario
Welcome to The Jackson Condos! This unit offers 838sq ft of thoughtfully designed living space and features 2 spacious bedrooms and 2 full baths. The primary bedroom offers the convenience of a personal ensuite and a generously sized closet. The second bedroom is thoughtfully designed with ensuite privileges that connect to the 4-piece main bathroom. The kitchen comes equipped with all stainless steel appliances, it highlights Winger's high-end cabinets and stunning quartz countertops with a peninsula. The open concept living room, seamlessly flowing from the kitchen, extends to a private balcony. A utility room includes a convenient stacked washer and dryer. This unit comes with one parking space and one locker. (id:59911)
RE/MAX Escarpment Realty Inc.
4 - 36 Fallowfield Drive
Kitchener, Ontario
Welcome to 36 Fallowfield Dr, this cozy home is ready to welcome its next family to build happy memories here. Perfect for a single professional or a young couple prepping for a family. The backyard patio walks out to a park for the kids to play and all avid walkers. Walking distance to restaurants & 11 min walk to LRT. Family oriented neighbourhood, 12 minute drive to 401 for easy access to where you would like to go. New dryer in2021. new water softener in 2021 & new roof in 2022. Freshly painted as well. (id:59911)
RE/MAX Realty Services Inc.
1566 Caistorville Road
West Lincoln, Ontario
Nestled on 8.79 private acres, this well-maintained home has been cared for by the same owner for over 25 years & offers over 3,000 sq ft of finished living space. The main level features high vaulted ceilings, a spacious kitchen with new counters(2025), LED pot lights throughout, and hardwood flooring in the living and dinette areas. The spacious primary bedroom leads to a 4-pce ensuite boasting a large tub & glass shower. Enjoy natural light from updated windows that brighten every space. Other updates include a new furnace (2023) & new AC (2024). The lower level is designed as a complete in-law suite with a separate entrance, featuring 2 bedrooms, 1 full bathroom, its own laundry, and a full kitchen with appliances included. Step outside and enjoy private nature trails and ATV/dirt bike paths right on your property perfect for outdoor enthusiasts. Also boasting 2 horse stables, fenced paddock and a spacious pasture, this property has it all! This unique property offers plenty of space inside and out, with the peace of country living just a short drive to Hamilton, Niagara, and local amenities. A rare opportunity for privacy, freedom, and flexible living all in one. (id:59911)
RE/MAX Escarpment Realty Inc.
132 Drexler Avenue
Guelph/eramosa, Ontario
UPGRADES GALORE! 4 STUNNING BEDROOMS! LARGE PIE-SHAPED LOT! This delightful 4-bedroom, 4-bathroom home, built in 2019, offers a warm and inviting atmosphere perfect for family living. As you step inside, you'll be greeted by gleaming hardwood floors that flow seamlessly throughout the home. The 9-foot ceilings enhance the sense of space and light, creating an airy ambiance. The front living room, bathed in natural light from large windows, provides a cozy spot for relaxation. The heart of the home is undoubtedly the upgraded kitchen. Featuring extended cabinetry, quartz countertops, a built-in wall oven and microwave, and a stylish backsplash, it's both functional and beautiful. The center island with a breakfast bar is perfect for casual meals or morning coffee. The open-concept breakfast area and family room create a seamless flow for everyday living. The family room's gas fireplace adds warmth and charm, making it an ideal gathering spot. Upstairs, you'll find four generously sized bedrooms, each with access to an ensuite bathroom. The primary suite boasts a luxurious 5-piece ensuite, offering a private retreat at the end of the day. The large pie-shaped lot provides ample outdoor space for family activities or gardening enthusiasts. The backyard, accessible from the breakfast area, is a blank canvas awaiting your personal touch. Located in a family-friendly neighborhood, this home is within walking distance to schools, Rockmosa Park, trails, and the local library. The nearby Rockwood Conservation Area offers opportunities for hiking, picnicking, and exploring natural wonders. With a 2-car garage and additional driveway parking, there's plenty of space for vehicles and storage. While the basement remains unfinished, it presents an excellent opportunity to customize and create additional living space tailored to your needs. Don't miss the chance to make this property your family's new home. (id:59911)
RE/MAX Escarpment Realty Inc.
259 Winterberry Drive
Hamilton, Ontario
Welcome to a stunning residence nestled in the highly sought-after Stoney Creek area of Hamilton. This elegant home features four generous bedrooms plus a Loft/Den and boasts a chefs dream kitchen, seamlessly integrated into an open-concept layout that encourages both comfort and elegance. The spacious living room flows effortlessly into the dining (breakfast) area, which offers direct access to the beautiful backyard perfect for outdoor entertaining. Additionally, this property includes a legally constructed two-bedroom basement apartment, providing an excellent opportunity for rental income or personal use. The home's prime location offers convenient access to a variety of amenities, enhancing its appeal. Don't miss the chance to own this exceptional gem! (id:59911)
RE/MAX President Realty
1 Woodspring Court E
Hamilton, Ontario
Tucked away in the heart of Flamborough, this stunning two-story home in Stonebrook Estates offers the perfect balance of modern comfort and serene countryside living. Nestled on a private corner lot, this home offers a peaceful setting surrounded by nature - this is the lifestyle that awaits. From the moment you walk through the front door, you're greeted by a warm and inviting living space, thoughtfully designed for family connection and effortless entertaining. With three spacious bedrooms and 2.5 bathrooms, there's plenty of room for a growing family or visiting guests. Large windows flood the home with natural light. Downstairs, the finished basement transforms into the ultimate entertainment hub. Whether you're hosting a lively game night or a cozy movie marathon, the custom wet bar with a live edge countertop and state-of-the-art surround sound system sets the perfect scene. Step outside, and you'll find a private oasis made for relaxation. Picture yourself unwinding in the hot tub under the stars or gathering around the fire pit with friends and family. With no neighbors on one side and a quiet cul-de-sac location, this home offers rare privacy while still being part of a welcoming community. For families, the school bus stop just steps away ensures an easy and safe commute for kids. Outdoor enthusiasts will love the nearby trails, perfect for hiking and exploring, while commuters will appreciate the quick access to Highway 6 and the 401, putting major city centers within easy reach. Worry-free living is part of the package, with a modest maintenance fee covering all water costs (via a state-of-the-art community system), septic maintenance, snow removal, and common area upkeep so you can spend more time enjoying the home and less time on maintenance. This isn't just a house; its a retreat, a gathering place, and a forever home. Don't miss your chance to experience the magic of Stonebrook Estates. (id:59911)
Royal LePage Meadowtowne Realty
218 Hawkswood Drive
Kitchener, Ontario
Stunning Dream Home in One of the Most Sought-After Neighborhoods, Near Kiwanis Park and the Grand River Walking Trails. This nearly 3,000 Sq.Ft. home offers spacious, airy living with a functional layout. The large family room features a gas fireplace and bay windows, while the expansive living room boasts a gorgeous arch window overlooking the front garden. The primary bedroom includes a luxury four-piece ensuite bathroom and electric fireplace. The bright, modern kitchen showcases quartz countertops and backsplash, with a patio door in the dinette area leading to a luxurious wooden deck and pergola ideal for family gatherings or entertaining friends. The backyard backs onto a large green field, with direct access to River Ridge Park. The full-sized basement provides additional living space, perfect for entertainment, an office, or more. Conveniently, the laundry room is located in the mudroom on the main floor. This home is also close to schools, grocery stores, shopping, and restaurants. (id:59911)
Century 21 Heritage Group Ltd.
77 Borden Avenue N
Kitchener, Ontario
Welcome to this spacious and traditional vintage legal duplex family home in the highly desirable, mature East Ward neighborhood near Kitchener Auditorium. Built with solid double-brick construction and featuring original cherry wood framing and 2 cozy gas fireplace, this well-maintained home is ideal for a large family or an investor looking for additional income opportunities. This home has been the heart of many cherished Thanksgiving and Christmas gatherings. The main floor, currently used as a bedroom, can also serve as an office space with beautiful views of the garden, making it perfect for a home-based business. The home offers exceptional rental potential, with the second and third floors, fully renovated in 2020, currently rented out, while the unfinished basement provides a lot of potential. The second floor even presents the opportunity to be converted into an in-law suite. Significant upgrades have been made, ensuring a move-in-ready experience for the next owners. The electrical panel has been updated, a water softener was installed in 2022, and a new furnace and air conditioner. Each floor is equipped with a heat pump, providing comfort year-round. This home boasts three balconies with breathtaking views of the surrounding neighborhood and a newly renovated patio (2024), perfect for outdoor entertainment. The spacious family room, filled with natural light from two skylights, offers a warm and inviting space for gatherings. The beautifully maintained landscape features mature trees, vibrant flowers, and annuals, while a shed provides additional storage or workshop. The family room includes bamboo hardwood flooring, adding to the charm and character of the space. Situated in a fantastic neighborhood which is good for the family, this home is within walking distance of schools, auditorium, community center, parks and conveniently close to transit, highways, and all essential amenities -- this is a rare opportunity you wont want to miss! (id:59911)
Exp Realty
20 Lambert Crescent
Brantford, Ontario
Bright specious well maintained 3 bedroom Hudson model with nice layout for your family located in a community close to parks, trails, and elementary/secondary schools within walking distance. Instant curb appeal as you pull up to the home and are greeted with the double doors at the entrance and double car in-built garage. As soon as you walk in the open layout offers 9 ft ceilings, plenty of natural light, and no carpet in the main living areas, two sided fireplace, and an open kitchen perfect for entertaining. Walk upstairs to the large family room space with double garden doors that lead you to the amazing front balcony perfect for morning coffee rain or shine!!!! The second floor features bedroom level laundry, 3 bedrooms, a large primary bedroom with walk in closet and ensuite. Need more space? The unspoiled basement with large widows can be completed exactly how it would suit your families needs best or as a rental unit. Large backyard with a deck is perfect for the kids to play all day long!! Love hosting summer barbecues? There is plenty of space to entertain on the multi tier deck, and even room for a pool to be added to soak in the summer sun!!! This lovely home is sure to please everyone in the family, even the ones that come to visit!!! (id:59911)
Century 21 Green Realty Inc.
1867 Cherryhill Road
Peterborough West, Ontario
Discover this charming 4-level backsplit in the highly desirable West End! The inviting layout seamlessly flows into the open-concept living and dining areas, with a walkout to a private side deck perfect for entertaining .The upper level boasts two spacious bedrooms, including a master with a Juliet balcony, along with a full bath. The lower levels offer even more living space, featuring a generous family room with a cozy gas fireplace, a walkout to a delightful three-season sunroom overlooking the beautifully landscaped yard, plus two additional bedrooms, a second bath, a rec room, laundry, and ample storage. A double-car garage with direct home entry and a fully fenced yard complete this wonderful home. Don't miss out on this fantastic opportunity! (id:59911)
Keller Williams Referred Urban Realty
8 Madill Drive
Mono, Ontario
Nestled between Orangeville and Shelburne, this beautifully designed home blends country charm with modern convenience. Start your mornings on the inviting front porch, enjoying the sunrise before stepping inside to a grand foyer with a stunning staircase that sets the tone for this elegant home. Thoughtfully designed, the spacious floor plan is perfect for both everyday living and entertaining. The heart of the home is the well-appointed kitchen, featuring a walk-in pantry, breakfast bar, and open dining area with breathtaking backyard views. Step out to the interlock patio with pergolas, ideal for summer gatherings and quiet retreats. The living room, with its cozy fireplace and French doors leading to the dining room, creates a warm and welcoming atmosphere, while the family room offers a comfortable space to relax or customize to your needs. A second entrance leads to the attached two-car garage, mudroom, and powder room for added convenience. Upstairs, the primary suite is a private retreat with a customized walk-in closet and spa-like five-piece ensuite with a soaker tub and double sinks. Two additional large bedrooms provide comfort and space, while the versatile loft can serve as a fourth bedroom. A laundry room and additional bathroom complete this level. The finished basement extends the home's living space with a spacious rec room, a fourth bathroom, and ample storage. Outside, the fully fenced, pool-sized backyard enjoys all-day sun, creating the perfect setting for outdoor enjoyment. Backing onto greenspace for privacy, this home is set in a quiet, sought-after neighbourhood. With driveway parking for six plus a two-car garage, there's plenty of room for family and guests. Offering space, style, and comfort in a peaceful country setting just minutes from Orangeville, this exceptional home is the perfect place to call your own. (id:59911)
Royal LePage Rcr Realty
111 St Clair Street
Point Edward, Ontario
STATE OF THE ART MODERN SEMI-DETACHED HOME IN THE HEART OF POINT EDWARD! THIS PLACE HAS IT ALL!, 2 BEDS,1.5 BATH 2 STOREY W/ATTACHED 12X24 HEATED GARAGE. MAIN FLOOR FEAT. QUALITY LVP FLOORING,9FT CEILINGS W/ CROWN MOULDING, CUSTOM KITCHEN W/WATERFALL ISLAND, QUARTZ COUNTERTOPS, STAINLESS APPLIANCES, LIVINGROOM W/ MODERN FIREPLACE FEATURE WALL AND PATIO DOOR TO BACKYARD. YOU'LL LOVE THE MANFLOOR 2PC BATH W/ILLUMINATED MIRROR AND BACK TOILET. 2ND FLOOR FEATURES 2 LARGE BEDROOMS W/CUSTOM CLOSETS, 8FT-12.5FT VAULTED SHIPLAP CEILINGS, 2ND FLOOR BALCONY W/GAS FIRE TABLE. 2ND FLOOR MAIN BATH FEATURES CUSTOM SHOWER, BLACK TOILET AND CONTEMPORARY VANITY, ELECTRIC HAND DRYER TOO! ALEXA SMART HOME SYSTEM W/ VOICE ACTIVATED LIGHTING,MOTORIZED BLINDS,BLINK CAMERA SYSTEM, AND SOUND/INTERCOM THROUGHT. CONTROL THE WHOLE HOUSE WITH VOICE ACTIVATION OR IPAD PROVIDED. SITAUTED ON A LANSCAPED,FENCED LOT W/10X20 REAR PATIO AND SPRINKLER SYSTEM. H.S.T. INCLUDED IN PRICE WITH BUILDER GETTING ANY REBATES. (id:59911)
RE/MAX Metropolis Realty
105 Lavina Crescent
Hamilton, Ontario
Fabulous West Mountain location with lots of near by shopping and amenities, easy highway access, across from large dog friendly green space with baseball diamond and soccer field Olympic Park. Solid brick four level back split nestled in a very quiet peaceful en-clave, much larger then it appears from the outside approx. 1,800 square feet. Features very difficult to find, in this area, 5 bedrooms and 2 full bathrooms, huge ground level family room with wood burning fire place, new patio doors to walk out over looking beautiful inground swimming pool. Perfect for large or growing family, entertaining and family celebrations. Bright and airy main floor entrance with coat closet, new vinyl floors, large open concept living room and dining with hardwood floors and big eat in kitchen. Upper level contains three bedrooms all with hardwood floors and four piece bathroom. Ground level features fourth bedroom with window, across from four piece bathroom and family room with easy access to backyard and pool, perfect for guests. Basement is party finished with large room 21x9 with two windows used as fifth bedroom for years, laundry room with washer and dryer included, cold storage and good size storage area used as work shop/hobby shop. Solid well maintained home with the same owners since 1982. Features attached garage with inside entry new concrete pad 2024, double front driveway resurfaced 2023,resingled roof 2021,replaced furnace and central air conditioner 2024. Ground level walk in pool with concrete and interlocking stone patio and elevated patio over looking pool new pool liner 2024. New vinyl and broadloom floor 2025,new patio door 2025,freshly painted 2025. Shows fresh and clean, vacant easy to view and available to move in immdiately! (id:59911)
RE/MAX Escarpment Realty Inc.
109 St Clair Street
Point Edward, Ontario
STATE OF THE ART MODERN SEMI-DETACHED HOME IN THE HEART OF POINT EDWARD! THIS PLACE HAS IT ALL!, 2 BEDS,1.5 BATH 2 STOREY W/ATTACHED 12X24 HEATED GARAGE. MAIN FLOOR FEAT. QUALITY LVP FLOORING,9FT CEILINGS W/ CROWN MOULDING, CUSTOM KITCHEN W/WATERFALL ISLAND, QUARTZ COUNTERTOPS, STAINLESS APPLIANCES, LIVINGROOM W/ MODERN FIREPLACE FEATURE WALL AND PATIO DOOR TO BACKYARD. YOU'LL LOVE THE MANFLOOR 2PC BATH W/ILLUMINATED MIRROR AND BACK TOILET. 2ND FLOOR FEATURES 2 LARGE BEDROOMS W/CUSTOM CLOSETS, 8FT-12.5FT VAULTED SHIPLAP CEILINGS, 2ND FLOOR BALCONY W/GAS FIRE TABLE. 2ND FLOOR MAIN BATH FEATURES CUSTOM SHOWER, BLACK TOILET AND CONTEMPORARY VANITY, ELECTRIC HAND DRYER TOO! ALEXA SMART HOME SYSTEM W/ VOICE ACTIVATED LIGHTING,MOTORIZED BLINDS,BLINK CAMERA SYSTEM, AND SOUND/INTERCOM THROUGHT. CONTROL THE WHOLE HOUSE WITH VOICE ACTIVATION OR IPAD PROVIDED. SITAUTED ON A LANSCAPED,FENCED LOT W/10X20 REAR PATIO AND SPRINKLER SYSTEM. H.S.T. INCLUDED IN PRICE WITH BUILDER GETTING ANY REBATES. (id:59911)
RE/MAX Metropolis Realty
Lot 2 - 100 Watershore Drive
Hamilton, Ontario
Welcome to The Residences at Watershore, a stunning new lakeside community in Stoney Creek, just steps from Lake Ontario. With over $80,000 in upgrades included, these homes feature 9' ceilings and large windows, creating bright, open-concept spaces perfect for relaxing, entertaining, and enjoying scenic views. The Laurel model offers 3,620 sq ft of thoughtfully designed living space. This 4-bedroom, 4-bath home includes a spacious main floor with an open concept living to include the living room, dining area leading to the covered back deck, a large kitchen with oversized island and walk-in pantry- not to mention a mud room, powder room, and a den! The second floor holds the primary bedroom with a walk-in closet and luxury ensuite, 3 more large bedrooms, 2 additional bathrooms, and laundry room. Close to highways, shopping, and amenities, this waterside oasis is ideal for your dream lifestyle. This site is under construction, Closings are scheduled one year from purchase. Note: Photos are artist renderings and may not reflect the exact layout. (id:59911)
Royal LePage State Realty
Lot 2 - 100 Watershore Drive
Hamilton, Ontario
Welcome to The Residences at Watershore, a stunning new lakeside community in Stoney Creek, just steps from Lake Ontario. With over $80,000 in upgrades included, these homes feature 9' ceilings and large windows, creating bright, open-concept spaces perfect for relaxing, entertaining, and enjoying scenic views. The Elm model offers 2,690 sq ft of thoughtfully designed living space. This 4-bedroom, 3-bath home includes a spacious main floor with an open concept living to include the living room, dining area,a large kitchen with pantry, plus a powder room and den! The second floor holds the primary bedroom with 2 walk-in closets and luxury ensuite, 2 more large bedrooms, 5-piece bathroom and laundry room. Close to highways, shopping, and amenities, this waterside oasis is ideal for your dream lifestyle. This site is under construction, Closings are scheduled one year from purchase. Note: Photos are artist renderings and may not reflect the exact layout. (id:59911)
Royal LePage State Realty
Lot 2 - 100 Watershore Drive
Hamilton, Ontario
Welcome to The Residences at Watershore, a stunning new lakeside community in Stoney Creek, just steps from Lake Ontario. With over $80,000 in upgrades included, these homes feature 9' ceilings and large windows, creating bright, open-concept spaces perfect for relaxing, entertaining, and enjoying scenic views. The Birch bungaloft model offers 2,704 sq ft of thoughtfully designed living space. This 4-bedroom, 3-bath home includes a spacious main floor with an open living, dining, and kitchen area leading to a covered back deck. The primary bedroom, with a walk-in closet and luxury ensuite, is conveniently located on the main floor, along with a second bedroom/den and laundry. The second floor includes 3 additional bedrooms, a bathroom, optional laundry, and extra storage. Close to highways, shopping, and amenities, this waterside oasis is ideal for your dream lifestyle. This site is under construction, Closings are scheduled one year from purchase. Note: Photos are artist renderings and may not reflect the exact layout. (id:59911)
Royal LePage State Realty
48 Bayview Drive
Grimsby, Ontario
This is as good as it gets! 2 family size kitchens (one done in 2020 and second in 2024) with lots of storage cabinets, granite, quartz countertops, backsplash, large and deep pantry , center island and stainless steel appliances and both with windows above ground!! Very spacious principal rooms, hardwood floors, lots of closets and storage area. Separate entrance to the in-law suite! Heated floors in lower bathroom room and mud room with entrance to garage *Beautiful bathrooms with European vanities and ceramic- fog free mirror. 2 separate laundries (one upstairs and one in lower level) to accommodate 2 families ! All bedrooms are above grade! Pot lights throughout the house**Smooth Ceilings** Concrete driveway (2022)Partially finished basement with 2 huge storage rooms! Best of locations with walking distance to popular and historic Grimsby Beach, leash free dog park, stores, QEW and schools. This is a one of a kind house in superb neighborhood! Renovated, bright, clean and ready to move In!** this property is LINKED underground** **EXTRAS** SS Fridge (ice not working), SS Stove, SS B/I Dishwasher, SS Microwave Range Hood -Black SS Stove, Black SS Fridge(water/ice), Black SS B/I Dishwasher, 2X washer, 2X Dryer, Electric Fireplace, All Blinds and Window Treatments** (id:59911)
Sutton Group - Summit Realty Inc.
16 - 3077 Cawthra Road
Mississauga, Ontario
Welcome To This Modern 2 Bed, 2 Bath Condo Townhouse Located In Sought After Applewood. Close distance to major highways/Grocery store, schools and shopping centers .Open Concept Layout Features9 Ft Ceilings On Main & 10Ft On 2nd Floor. Engineered Hardwood And Marble Floors Through Out .Bright Unit W/ Large Windows. Modern Kitchen W/ Quartz Counters, Ss Appliances. 2 Parking Spots. Balcony W/Gas Line. Upper floor Laundry room. A+ Location. *For Additional Property Details Click The Brochure Icon Below* (id:59911)
Ici Source Real Asset Services Inc.
