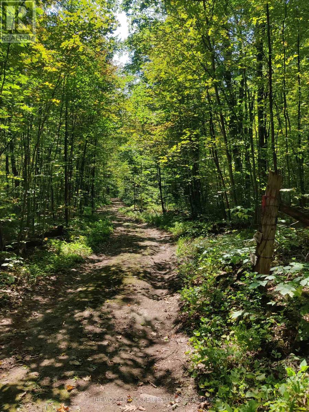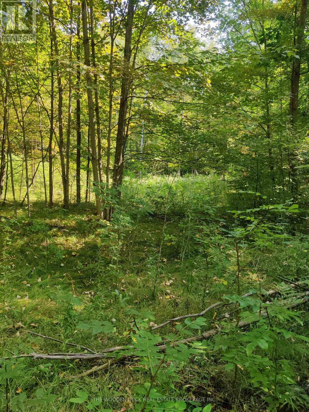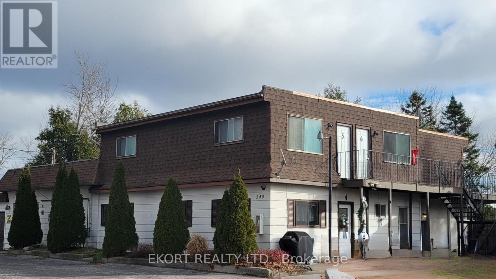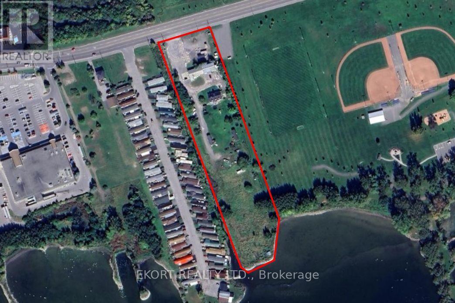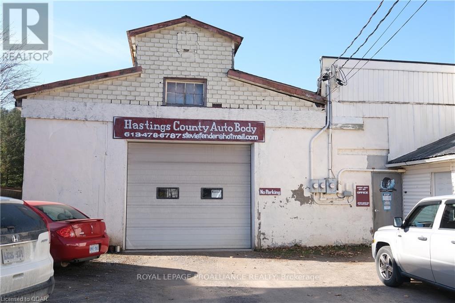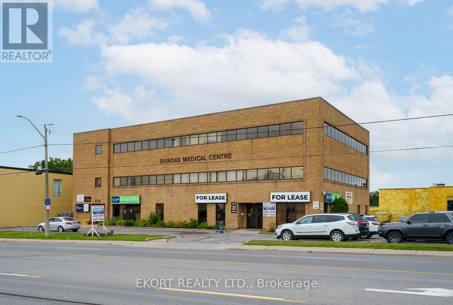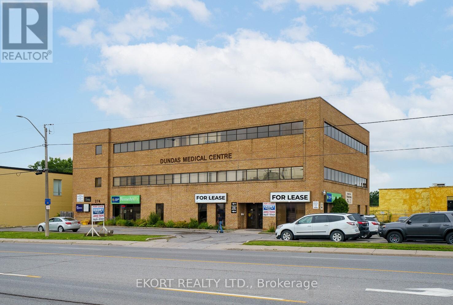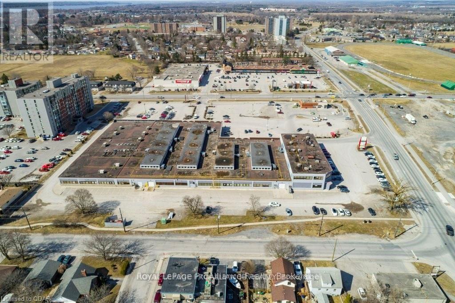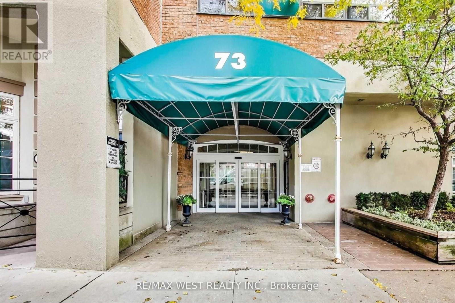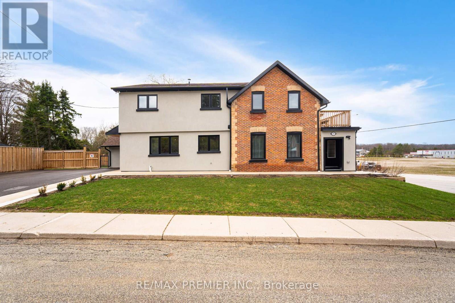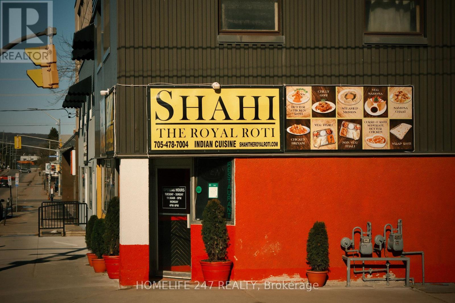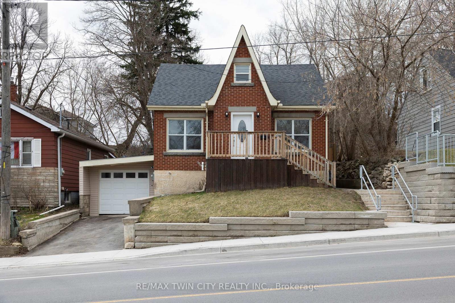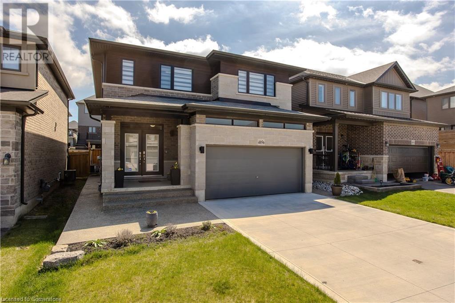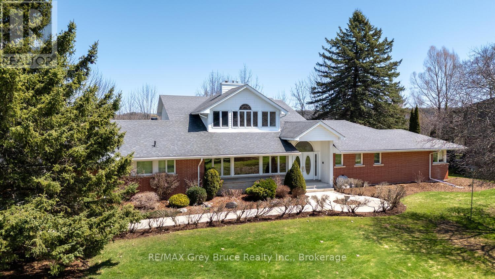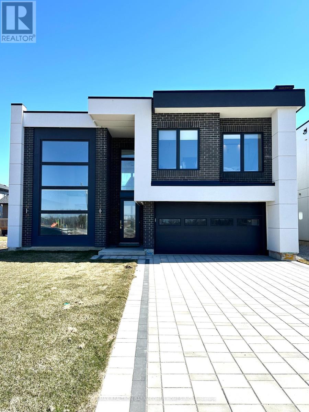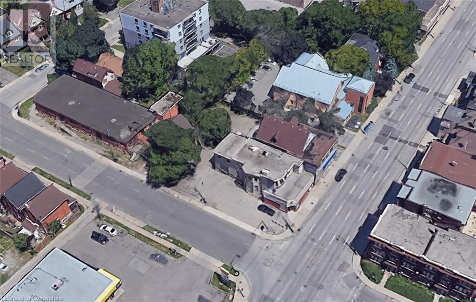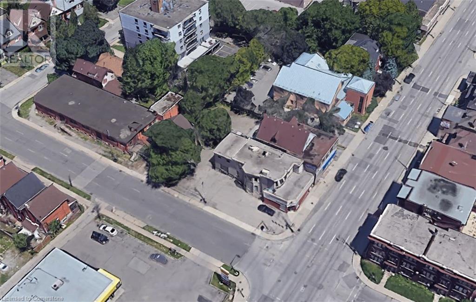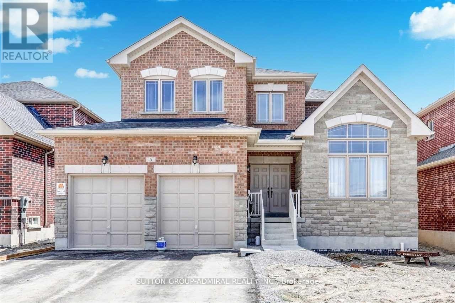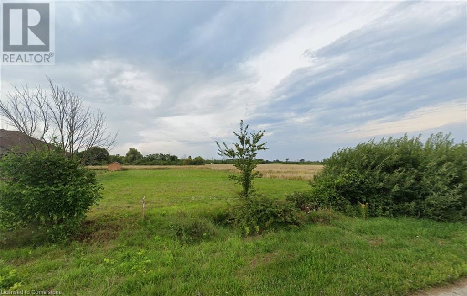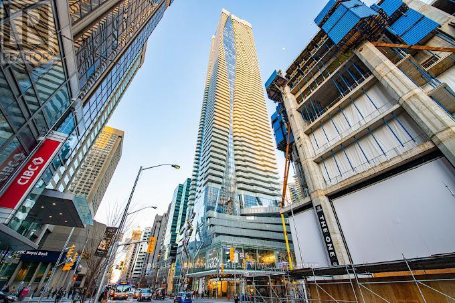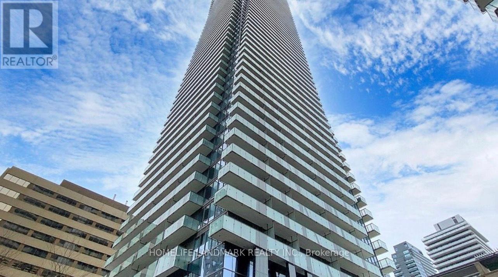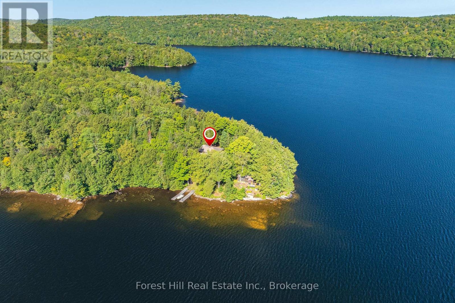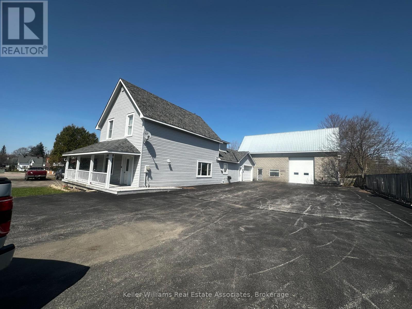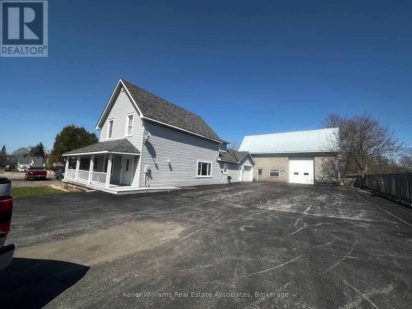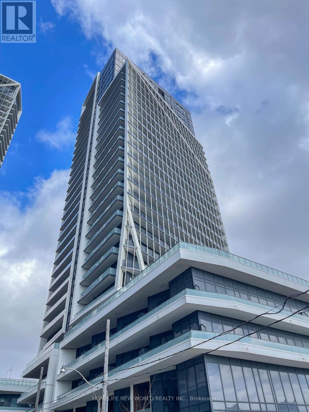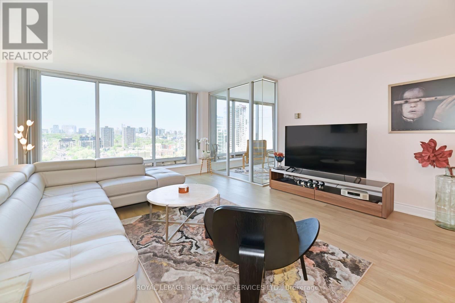4184 Old Highway 2 E
Belleville, Ontario
***ATTENTION CAR DEALERS AND AUTOMOTIVE REPAIR & CLEAN-UP FACILITIES*** For over 50 years this thriving automotive dealership has been a staple in Belleville. Now the Quinte Region is exploding! With Prince Edward County next door, your future customers are moving into the area in droves. The strategic geographical positioning between Toronto, Montreal, and Ottawa is ideal for your team to fill the lot with cars and make the vast space a pivotal hub for vehicle sales, repairs, clean-up and storage along major city routes. Fully renovated with over $250,000 of upgrades, this 5,304 sqft licensed automotive dealership and MTO Certified Repair Facility is poised for profit. You'll get office space, drive-in doors, and multiple bays, accompanied by a 42,000 sqft car lot with over 100 parking spaces. Manage your dealership remotely with built-in security systems accessible online and lightning fast Wi-Fi. **EXTRAS** Tenant responsible for base rent + propane (heat), electricity and internet. (id:59911)
RE/MAX Quinte Ltd.
0east2 Road Allowance Road
Havelock-Belmont-Methuen, Ontario
Look closely at the aerial of this gorgeous parcel and you will note a heart shaped island surrounded by very mature cedar and oak trees. This old Homestead property even has an original well. The Road Allowance access was originally the "way to Havelock" prior to the building of Cty Rd 46. History and wildlife are rich on this property. Under 2 hours from Toronto and minutes from Hwy 7,Tim Hortons and the public boat launch for Round Lake. No shortage of character here. Tap the maples for sap! Approximatly 155 acres. (2059'X3473') (id:59911)
The Wooden Duck Real Estate Brokerage Inc.
0east1 Road Allowance Road
Havelock-Belmont-Methuen, Ontario
Lots of Mature forest and a few open fields. This beautiful rural parcel is under 2 hours from Toronto, and minutes from Tim Hortons and Hwy 7 in the Village of Havelock. Very close to Round Lake and public boat access. Approximately 155 acres (2026' X 3477'). Very low property taxes because of Managed Forest Plan.*. Gentle rolling hills. Road Allowance access in great shape. Wildlife abounds. Tap the maples for sap! Several great sites for off grid accommodation. (id:59911)
The Wooden Duck Real Estate Brokerage Inc.
534-540 Old Hwy 2
Quinte West, Ontario
This income generating property features two fully tenanted buildings offering a steady revenue stream. Building #1 consists of 7 residential units and 1 commercial unit. The residential units include 4 two-bedroom apartments and 3 one-bedroom apartments, catering to diverse tenant needs. The commercial unit is an 800 sqft garage/workshop. Building #2 offers 2 residential units: a ground floor 2-bedroom apartment and a basement 2-bedroom apartment. With reliable tenants in place and a mix of residential and commercial income, this property presents a fantastic opportunity for investors looking to expand their portfolio. (id:59911)
Ekort Realty Ltd.
0 Huff Avenue
Quinte West, Ontario
The Trenton Logistics Center will be a new, "build-to-suit" opportunity for industries looking to relocate or grow in the hub of Eastern Ontario! The total site size is approximately 10.5 acres, which is approved and shovel ready for a pre-engineered 141,200 sqft building footprint. Being only 6 minutes from the Glen Miller Road exit, this site has quick and easy access to the 401. This site provides efficient access to vital transportation routes from Toronto, Ottawa, Montreal, and major markets in the United States. The Developer is prepared to work with a Buyer regarding their specific building needs. Final sale price will be subject to Buyers final building specifications. Estimated lead time for occupancy is 18 months from contract date. (id:59911)
Ekort Realty Ltd.
0 Huff Avenue
Quinte West, Ontario
The Trenton Logistics Center will be a new, "build-to-suit" opportunity for industries looking to relocate or grow in the hub of Eastern Ontario! The total site size is approximately 10.5 acres, which is approved and shovel ready for a pre-engineered 141,200 sqft building footprint. Being only 6 minutes from the Glen Miller Road exit, this site has quick and easy access to the 401. This site provides efficient access to vital transportation routes from Toronto, Ottawa, Montreal, and major markets in the United States. The Landlord is prepared to work with individual Tenant's with regards to their specific building needs. As low as 30,000 sqft could be available for lease. Lease rates will be subject to change based on Tenant's final specifications. Estimated lead time for occupancy is 18 months from contract date. Please note posted asking rate is for year 1 rate only. Annual escalations will apply (to be negotiated). (id:59911)
Ekort Realty Ltd.
323-325 Dundas Street E
Quinte West, Ontario
This unique investment property offers an excellent combination of commercial and residential income potential, featuring three commercial units, nine residential units, and a tenanted commercial lot of land. The commercial units include a 900 sqft garage, a 1,000 sqft warehouse with two offices, and an 850 sqft unit with two office spaces. The residential component consists of seven 2-bedroom apartments and two 1-bedroom apartments. The property includes one main building that houses the three commercial units along with three residential units. Additionally, there is a separate residential building containing four more residential units, as well as two mobile homes on the property. (id:59911)
Ekort Realty Ltd.
224 Metcalf Street
Tweed, Ontario
: If you're looking to start your own Automotive Repair and Body Shop Business, then look no further!!!!! Hastings County Auto Body has been serving clients in the Tweed and surrounding areas for over 40 years. This business is well established and offers a full Auto Body Shop and a Full Mechanical Shop. Two full time employees and an Owner/Manager will operate this business with the possibility of the current employees staying on with the new owner! The seller is willing to oer a training period with the new Owner! Some equipment is included in the sale. Don't miss out on this opportunity!!! (id:59911)
Royal LePage Proalliance Realty
300 - 274 Dundas Street E
Belleville, Ontario
Professional Office space available at Dundas Medical Centre, just across from Belleville General Hospital! Unit #300 is a corner unit on the top floor that offers 650 sqft of thoughtfully laid out space with elevator access. This unit includes a spacious front entry room with a privacy window (ideal for a waiting room), a private washroom, and currently two separate offices - one equipped with cabinets and a sink, and potential to divide the space into additional offices (up to 4). Tenant to pay Common Costs (TMI) at $9.50/per sqft and separately metered hydro and gas. (id:59911)
Ekort Realty Ltd.
202 - 274 Dundas Street E
Belleville, Ontario
Seize the opportunity for a professional business space at Dundas Medical Centre, just across from Belleville General Hospital! This Unit is on the second floor and features 650 sqft of versatile space, with elevator access. The unit includes a front entryway room with a privacy window (perfect for a waiting room), 2 offices, storage room, and a private washroom. TMI $9.50/psf and Tenant to pay separately metered hydro and gas. (id:59911)
Ekort Realty Ltd.
0 Lot 30 Conc 8 Thanet Lake
Wollaston, Ontario
Discover your private sanctuary with this exclusive waterfront acreage, accessible only by boat. Immerse yourself in the peace and solitude of this one-of-a-kind property, perfect for those seeking quiet time and seclusion. Surrounded by nature's beauty, this unique retreat offers the ultimate escape from the hustle and bustle of everyday life (id:59911)
Royal LePage Proalliance Realty
2 - 161 Bridge Street W
Belleville, Ontario
Situated in Bridge & Sidney Square, a well located and busy plaza at south-east corner of Bridge Street West at Sidney Street. Approximately 2.425 square feet of vacant space available for lease. Pubic parking surrounds the plaza. Access to unit from north-east corner of plaza. Clear ceiling heights approximately 12 feet. Many permitted uses in Regional Commercial -C3 zone. nearby stores include Dollarama, Giant Tiger, Shoppers Drug Mart, Tim Hortons, Pharachoice. Virtual tour and information brochure with floor plan available. Rent is $14.00 per square foot, net plus TMI, plus HST, plus utilities. **EXTRAS** Virtual Tour and information Brochure with floor plan available (id:59911)
Royal LePage Proalliance Realty
1548 King Street E
Hamilton, Ontario
Opportunity Knocks! Unlock the potential of this freestanding commercial building in a prime east-end location! Situated on a high-visibility corner with excellent exposure, this versatile property is perfect for launching your own business or relocating your current operation. Zoned C2, it accommodates a wide range of uses—from retail and service businesses to professional office space. Offering approximately 1,400 sq. ft. of usable space, the building features: • A welcoming main area • A private washroom • Kitchenette with fridge • Attached garage with storage/loading dock access • Loading zone • Side streets free parking • Meters available Public transit is literally at your doorstep, and there’s ample street parking in this busy, high-traffic area. You’re just minutes from the Red Hill Valley Parkway and QEW, making commuting and logistics a breeze. Don’t miss this rare chance to rent a flexible commercial space in a thriving location! (id:59911)
Royal LePage State Realty
630 - 73 Mccaul Street
Toronto, Ontario
Fully Renovated Apartment In Quaint, Low Rise Building, Featuring Brand New Kitchen, Bath, Flooring And Kitchen Appliances. Spacious Unit Overlooking Grange Park And OCAD. West Balcony With Sunset Views. Approximately 740 Sf (Plus Balcony) Of Functionality With X-Large Living And Dining, Separate Galley Kitchen And Oversized Bedroom With Walk-In Closet Plus Additional Closet. Ideal Downtown Location Steps To Queen West, U Of T, Subway, Chinatown, Kensington Market And Hospital Row. Locker Included, Underground Parking Available (Rental-$200), LEASED @$2700/MO. INCLUSIVE, MONTH TO MONTH, TENANT WOULD LOVE TO STAY! (id:59911)
RE/MAX West Realty Inc.
157 Main Street W
Grey Highlands, Ontario
Fully Renovated Duplex in Markdale - Ideal for Multi-Generational Living or Investment! Discover this beautifully renovated duplex in the heart of Markdale, Ontario, situated on a premium lot with plenty of parking for all your needs. Each spacious unit features 3 bedrooms, 2 full bathrooms, private entrances, and separate laundry facilities, offering complete independence and privacy. Enjoy private backyards for both units - perfect for outdoor living or entertaining. The primary bedroom IS a true retreat, complete with a walk-in closet and a walk-out to a private balcony, ideal for relaxing with your morning coffee or unwinding in the evening. One of the units also boasts a walk-out to a beautiful oversized deck, perfect for gatherings, barbecues, or simply enjoying the outdoors. The finished walk-up basement with its own separate entrance adds even more functional living space, ideal for extended family or as a potential income suite. Whether you're looking to house multiple generations under one roof or capitalize on rental income, this property is a fantastic opportunity to live free while someone else pays your mortgage! Everything has been tastefully updated and renovated in 2021/2022, including flooring, kitchens, bathrooms, lighting, and mechanical systems-making this a true turnkey opportunity. Move-in ready with stylish, modern finishes throughout, this is a rare chance to own a versatile, income-generating property in a growing community. (id:59911)
RE/MAX Premier Inc.
407 Ferguson Street N
North Bay, Ontario
Golden mine investment in the prime location of North Bay. Commercial+Residential Building In The Heart Of Downtown Comprised Of One restaurant with the finished basement, And Two 1 Bedroom Apartments. Property is located on a busy high traffic corner surrounded by big box retail offices and stores. Thousands of $$$ spent for the renovation. 2 washrooms for the restaurant. Opportunity To Increase Rents And Potentially Buy-Out Restaurant Business For Your Own Operations/Business. (id:59911)
Homelife 247 Realty
32 Dundas Street E
Brantford, Ontario
Like New - starter, downsizer or investment home close to the Brantford General Hospital. Featuring 3 bedrooms, a spacious eat-in kitchen with brand-new stainless-steel appliances included, bright and airy living room/dining room and a fantastic front office or nursery. The primary bedroom has access to the brand-new main floor bathroom. Upstairs are two more bedrooms, a two-piece bath and lots of storage space. The full basement is awaiting your finishing touches. Almost everything inside and outside of the home has been replaced in the past two months. Completely carpet free, with main floor laundry, good-sized rear yard complimented by a new back deck, and a paved private driveway leading to the single car attached garage with inside entry. Close to all amenities and easy access to Hwy 403. This home is completely turnkey, move in ready and presents a great opportunity to buy a worry-free home at a fair price. Do not delay, book your private viewing today. Immediate possession available. (id:59911)
RE/MAX Twin City Realty Inc.
4056 Thomas Street
Beamsville, Ontario
Welcome to the perfect family home nestled in a vibrant, family-friendly community in the heart of Niagara wine country! With 2,613 sqft of total living space, this beautiful two-storey residence offers an ideal blend of lifestyle and convenience—just moments from parks, schools, scenic Bruce Trail hikes, local shops, and world-renowned wineries. The striking stone and brick exterior, aggregate walkway, and concrete driveway with space for four vehicles create exceptional curb appeal. An app-controlled sprinkler system keeps both the front and backyard looking lush and vibrant year-round. Step inside to a bright and welcoming main floor featuring an open-concept layout and stylish vinyl flooring throughout. The inviting living room boasts a large window and a custom built-in media wall, flowing seamlessly into the eat-in kitchen—complete with quartz countertops, glass subway tile backsplash, stainless steel appliances, pendant lighting, and a large peninsula with breakfast bar. A 2pc powder room and walkout to the backyard complete the main level. Upstairs, the expansive primary bedroom features a generous walk-in closet and a sleek 3pc ensuite with a glass walk-in shower, quartz countertop, and modern tile floors. Two additional well-sized bedrooms share a beautifully appointed 4pc main bath. You'll also love the fully equipped laundry room with tile backsplash, cabinet storage, and sink—conveniently located on the second floor. The finished lower level adds incredible space for family fun or entertaining, with a versatile rec room, durable vinyl flooring, and an additional 3pc bath with glass walk-in shower. Out back, enjoy the fully fenced yard complete with an aggregate patio, gas BBQ hookup, awning, and green space—perfect for play or relaxation. This is more than a home—it’s a lifestyle opportunity in one of Niagara’s most desirable locations, don’t miss out! (id:59911)
Royal LePage Burloak Real Estate Services
8273 Heritage Road
Brampton, Ontario
"FUTURE DEVELOPMENT " main intersection STEELS/HERITAGE 2.75 acres land opportunity to own the most valuable parcel of land surrounded with commercial plazas and amazon warehouse . fast growing commercial area. excellent opportunity to invest in shoot up land . (id:59911)
Royal LePage Flower City Realty
301 - 112 Alder Crescent
Toronto, Ontario
Bright & Stylish 3-Bedroom Apartment in Prime Long Branch Location! Steps from Lake Shore Blvd W & Humber College, this sun-filled unit features a sleek open-concept layout with contemporary finishes throughout. Enjoy a modern kitchen with stainless steel appliances & quartz counters, a spa-like bathroom, and spacious bedrooms with great closet space. Onsite laundry adds everyday convenience. Unbeatable A+++ Location Walk to shops, restaurants, parks, and the lake. Quick transit access makes commuting downtown a breeze. This one truly shines - Don't miss it! (id:59911)
Keller Williams Advantage Realty
525 4th Avenue W
Owen Sound, Ontario
It is no secret! This prestigious home is in one of Owen Sounds premier areas! Situated on a 1.7-acre escarpment lot above Millionaires Drive, Sydenham River, and the Mill Dam. Mature trees forest the ravine, providing a private treed backdropgiving you nature right in your backyard! Classic foyer with high ceilings and appealing lighting. Beside it is a great room with soaring two-storey ceilings, alabaster chandelier, and impressive light fixtures. This home has an open, free-flowing floor plan. Living room boasts one of three fireplaces in the home. East-facing windows picture two beautiful magnolia trees. Double doors to the rich, dark oak-panelled office. Two large bedrooms on the main floor, plus there is a second main floor bathroom. This is a storey and a half, with the upstairs addition being a luxurious bedroom, ideal for a private retreat with awesome lighting, corner air tub, oversized closets, and extra storage. Main floor dining area is adjacent to the entertainment bar for cocktails or morning coffee. Relax at the island in the rich oak kitchen for breakfast and snacks. Should you have a secret longing to entertain in style -invite your friends for the evening in this incredible California room. The floor is heated. Floor-to-ceiling fireplace. Look up and admire the craftsmanship of the wood beams! Or look out to the flowing patio where a barbecue can be enjoyed.From the garage, you can follow the stairs to the lower family room, guest room, or private flat; there is a three-piece bathroom and storage. Access to furnace room (hot water gas) and a very long, low, cemented crawl space for storage. City water and sewer service the home. It is an oversized two-car garage. Original house built by respected builder Lewis Hall ab. Innovative and carefully planned additions were constructed by Steve Garrow, renowned for his skills and craftsmanship.Welcome home to an extraordinary blend of timeless craftsmanship, modern functionality, and privacy in the city. (id:59911)
RE/MAX Grey Bruce Realty Inc.
3706 Quayside Drive
Severn, Ontario
This stunning modern build offers the perfect blend of contemporary design, functional space, and lakeside living all set in the beautiful community of Severn, Ontario. This almost-new home welcomes you with a breathtaking open-concept layout featuring soaring20-foot ceilings that flood the main living quarters with natural light. The heart of the home is an elegant, chef-inspired kitchen that seamlessly connects to the spacious living and dining areas, creating the ultimate space for entertaining or everyday relaxation. Overlooking it allis a versatile second-floor office space or recreation area ideal for remote work, a kids play zone, or a cozy lounge for movie nights. Offering four generously sized bedrooms and four modern washrooms, this home has been thoughtfully designed to accommodate growing families, downsizers seeking effortless luxury, or savvy investors looking for exceptional rental potential. Every detail speaks to quality craftsmanship, from the stylish finishes to the smart, functional layout that maximizes every square foot. Located just steps from the lake, youll enjoy quick access to boating, fishing, swimming, and serene waterfront walks an outdoor enthusiasts paradise. Plus, youre only minutes from the vibrant shops, dining, and amenities of downtown Orillia, blending the peace of small-town living with the convenience of city life. Whether youre envisioning it as your forever home, an exciting first-time purchase, or ahigh-income Airbnb investment, this property offers limitless potential. Severns rising popularity makes it a smart long-term play, attracting visitors and residents who are drawn to its natural beauty, community feel, and proximity to major highways for easy commuting. Dont miss your chance to own a piece of this coveted lakeside lifestyle. Move in, relax, and let the possibilities unfold. (id:59911)
RE/MAX Realtron Barry Cohen Homes Inc.
583 Main Street E
Hamilton, Ontario
Well maintained unit with excellent exposure on Main St E. Convenient access to public transportation and ample parking. Perfect for retail, industrial, office, or medical use. Offers truck-level loading. Unit is spread over two floors and no elevator – 1,900 SF on main floor & 1,300 SF basement. (id:59911)
Colliers Macaulay Nicolls Inc.
583 Main Street E
Hamilton, Ontario
Well maintained unit with excellent exposure on Main St E. Convenient access to public transportation and ample parking. Perfect for retail, industrial, office, or medical use. Offers truck-level loading. Unit is spread over two floors and no elevator – 1,900 SF on main floor & 1,300 SF basement. (id:59911)
Colliers Macaulay Nicolls Inc.
583 Main Street E
Hamilton, Ontario
Well maintained unit with excellent exposure on Main St E. Convenient access to public transportation and ample parking. Perfect for retail, industrial, office, or medical use. Offers truck-level loading. Unit is spread over two floors and no elevator – 1,900 SF on main floor & 1,300 SF basement. (id:59911)
Colliers Macaulay Nicolls Inc.
5 Mccaskell Street
Brock, Ontario
Immaculate new home in a serene neighborhood near the lake! Escape the hustle and bustle of the city in this peaceful community. This home features a large, spacious, and functional layout, including a main floor office perfect for remote work. Each bedroom offers access to a full bathroom. The main floor showcases abundant windows, 9-foot ceilings, a butlers pantry, hardwood floors, and oak stairs with iron pickets. **EXTRAS** Includes: Stainless steel fridge, stainless steel stove, built-in dishwasher, central air conditioning, gas furnace equipment, and all existing light fixtures. Excludes: Water softener and window coverings (id:59911)
Sutton Group-Admiral Realty Inc.
6 Teasel Way
Markham, Ontario
Luxury Unionville Townhouse W / Double Car Garage, In Central DOwntown Markham. Elevator gives more convenience to move groceries. All Bdrms Have Ensuite Bathrooms. Master Bdrm Has Walkout Balcony. Top School Zone: Unionville H.S. & Coledale P.S. As Holding School. Steps to Restaurants, Shopping, Grocery, York University, Public Transit, Hwy 404 & 407. Breakfast Bar; Penisula Waterfall Island. consider short term lease. (id:59911)
Bay Street Group Inc.
18 - 221 Ironwood Way
Georgian Bluffs, Ontario
Show-stopping end unit in the beautiful enclave of Cobble Beach. Proving you can not only have your cake but eat it too, this townhome offers both substance and style, with thoughtful finishes throughout. Unlocking more than just the door, this prestigious address grants access to a wealth of amenities including waterfront access, a fitness centre, plunge pool, scenic walking trails, and the renowned Doug Carrick designed 18-hole golf course. And here's the cherry on top: the seller is offering to cover condo fees for the first 12 months! Ready for the ultimate summer? Viewings now available by appointment, with occupancy as early as July. (id:59911)
Real Broker Ontario Ltd
40 Russell Street
Port Albert, Ontario
Looking for the exciting opportunity to build your new Dream home ? This beautiful 103 x 207 Ft Prime lot in the quiet area of Port Albert allows you to escape to your own piece of Paradise – a place where Cottage life and Dream full-time living meet. Located at close proximity to Goderich & Kincardine, this prestigious neighbourhood offers easy access and convenience to a wide range of amenities including shopping centers, medical services, restaurants, golf courses, recreational facilities, beautiful beaches and more. For those interested in employment in the energy sector, Bruce Power is an excellent employer offering excellent opportunities. At just a short Walk to beautiful beaches of Lake Huron, you will be astonished by the magnificent sunset, spectacular views and the tranquility this location can offer - don't miss this out. (id:59911)
Peak Realty Ltd.
1b - 203 Main Street
King, Ontario
Main Floor Unit on Historical Main Street, Schomberg* Excellent Bright Corner Exposure in aCharming Newly Renovated Building* Great space for retail, art studio, pop up, etc under CAS zoning* Ample Parking for Staff and Customers: Street Parking and Green P Lot behind the building* Bathroom, Kitchenette & Extra Storage* Do not miss out on this amazing opportunity for your business! TMI/Water/Sewer Included* Tenant to pay Hydro (separately metered) & 30% of Gas usage (id:59911)
RE/MAX West Realty Inc.
Bsmt - 30 Doerr Road
Toronto, Ontario
A desirable location, walk to Scarborough Town Center, TTC, & Schools. Well kept apartment spacious & functional layout. Separate entrance, hardwood floors throughout master bedroom, many windows, newer kitchen, lot of storage. Tenant has own laundry. Easy access to Hwy 401, and LRT, Parks. Note: Heat, Hydro, Water and Laundry included in rent. Parking, Cable TV & Internet not included. No Pets, No Smoking Whatsoever. (id:59911)
RE/MAX All-Stars Realty Inc.
1205 Scugog Line 10
Scugog, Ontario
Welcome to 1205 Scugog Line 10, a beautifully renovated solid brick bungalow nestled on a serene 1.66-acre lot in the heart of Scugog. Offering modern comforts and timeless charm, this 3-bedroom, 2-bathroom home is the perfect retreat for those seeking tranquility and style. Step into the bright, open-concept living and dining areas, where natural light fills the space and a cozy wood-burning fireplace takes center stage. The modern kitchen, complete with brand-new stainless steel appliances, quartz countertops, and a spacious eat-in area, is perfect for hosting or casual family meals. Key features include: New windows, updated pot lights, and fresh paint throughout Main-floor laundry with brand-new washer and dryer for added convenience An attached garage and parking for up to 5 vehicles This home is perfectly situated just minutes from Lake Scugog, where you can enjoy peaceful water views, fishing, and countless outdoor activities an ideal escape for nature lovers and those who love spending time by the water. Adding to its appeal, the property is only 10 minutes from the vibrant communities of Uxbridge and Port Perry, offering the best of both country charm and accessibility. Make 1205 Scugog Line 10 your personal haven and start creating memories that will last a lifetime. *Property is virtually staged.* (id:59911)
Psr
2109 - 65 Mutual Street
Toronto, Ontario
Experience Modern Living In This Luxurious 1 Bedroom 1 Bathroom Unit At The Magnificent IVY Condos! Located At The Heart Of Downtown Toronto, Close To Plenty Of Amenities, Subway Station, Transit And Path. Modern Stainless Steel Built In Appliances, Eat In Kitchen, Built In Island Seating, And 9 Ft Ceilings Throughout. Floor To Ceiling Windows Boast A Spectacular Sun-filled Space All Day Long! Meticulous Interior Design And Craftsmanship. State Of The Art Amenities, A Short Walk To The Eaton Centre Brings You To Theaters, Gyms, Restaurants, Shops And Access To The Best That Toronto Has To Offer. (id:59911)
Bay Street Group Inc.
1905 - 1 Bloor St E
Toronto, Ontario
Client RemarksGreat Location!The Condo In Toronto's Landmark Building. South Facing One Bedroom Plus Den Unit With 200 Sqft Balcony. At The Intersection Of Yonge & Bloor. Functional Layout With No Wasted Space. Bedroom Has Windows. Engineered Wood Floor, 9 Ft Ceiling, Floor-To-Ceiling Windows, Granite Counter. Amazing Amenities In The Building. Direct Access To Yonge & Bloor Subway. Steps To Yorkville Shopping District. (id:59911)
Homelife Landmark Realty Inc.
1223 - 121 St Patrick Street
Toronto, Ontario
Experience Modern Living Featuring This 1 Bedroom 1 Bathroom Unit At The Magnificent Artist Alley Condos! Located At The Heart Of Downtown Toronto, Close To Plenty Of Amenities, OCAD, Subway Station, And Parks! Coveted Floor Plan, Modern Stainless Steel Built In Appliances, Eat In Kitchen, And 9 Ft Ceilings Throughout. Floor To Ceiling Windows Boast A Spectacular Sun-filled Space All Day Long! Flexible Open Concept Den Provides Plenty Of Space As An Office Or As A Second Bedroom, With Two Way Access To The Bathroom! Heated Floors In Living And Bedroom, Offered Exclusively In Limited Units! Meticulous Interior Design And Craftsmanship. State Of The Art Amenities, A Short Walk To The Eaton Centre Brings You To Theaters, Gyms, Restaurants, Shops And Access To The Best That Toronto Has To Offer. (id:59911)
Bay Street Group Inc.
4803 - 1080 Bay Street
Toronto, Ontario
Sunny Beautiful 1 bed 1 parking in DT Toronto! Don't Miss This Chance to live in Luxury Condo At High Demand Bay And Bloor!Adjacent To U Of T St. Michael's College Large 1 Bedroom Unit 590Sqft+132 Sqft Balcony With West View, Topped With 4500 Sqft Amenities, Steps To Subway, U Of T, Yorkville Shopping, Premium Downtown Core Location, one parking included. (id:59911)
Homelife Landmark Realty Inc.
2903 - 1 King Street W
Toronto, Ontario
Location Location Location, 1 king West is a Hotel-Residential building in the heart of down town Toronto financial district. Fully furnished suite ready to move-in, Right on the Yonge St. & King Subway station & TTC, minutes to Eaton Center & restaurants , entertainment district, access to The Path network from the building, Universities , 24 hours security & concierge on site property management. Access to room service and valet parking upon request. The best investment, & affordable. This suite is 544 Sq.ft (according Mpac) with a view of North & East. Great floorplan , large bedroom with enough space to have your desk and office space. Amenities on the 17th floor (Recreational Facilities , Indoor Lab-pool, Dry Sauna, Outdoor Summer Lounge , exercise Room). This unit Sold An "As Is, Where Is" Condition. (id:59911)
Century 21 Leading Edge Realty Inc.
205 Wychwood Avenue
Toronto, Ontario
205 Wychwood Avenue sits on a quiet and family-friendly treed avenue surrounded by recently restored and newly built homes. Short walk to St. Clair West, and Bathurst Street. A 1 & 1/2 story house with 4 bedrooms, 4 piece bath is currently rented - vacant by July 1. Ideally suited for a new build for a family that always dreamed of living near the best stretch of St. Clair West. A 25 x 130 foot lot with an existing architecturally designed & fully approved new build home with a separate coach house that would be accessed via rear laneway. The ideal buyer would either be able to start construction almost immediately, or develop a home to re-sell to an end user. Want to discuss how to structure this deal that suits your personal needs... or do you prefer to keep this property as a rental until new ideas emerge? Book that call! (id:59911)
Harvey Kalles Real Estate Ltd.
210 - 334 Adelaide Street W
Toronto, Ontario
Unbelievable unit in the heart of the city. Was previously used as a fitness studio, this space can be converted to office use, or whatever works for your needs. Front entry area is perfect for reception area and separate 2nd area can be used as you please. Unit comes with 1 parking spot and 1 locker. Fan Coil Unit System In Each Unit With Independent Control Over Heating & Cooling. Common Use Washroom Facilities Located On Same Floor. Conveniently located close to subway stations, restaurants,shopping and financial district. Only hydro in addition to maintenance fees. (id:59911)
RE/MAX Premier Inc.
800 Garden Court Crescent
Woodstock, Ontario
Welcome to Garden Ridge by Sally Creek Lifestyle Homes a vibrant FREEHOLD ADULT/ACTIVE LIFESTYLE COMMUNITY for 55+ adults, nestled in the highly sought-after Sally Creek neighborhood of Woodstock. Living here means enjoying all that the city has to offer local restaurants, shopping, healthcare services, recreational facilities, and cultural attractions, all just minutes from home. This FULLY FINISHED AND AVAILABLE NOW freehold bungalow offers 1630 square feet of total living space thoughtfully designed for comfort, style, and ease. Inside, you'll love the soaring 10-foot ceilings on the main floor and 9-foot ceilings on the lower level, along with large transom-enhanced windows that flood the home with natural light. The kitchen features extended-height 45-inch upper cabinets with crown molding, quartz countertops, and high-end finishes that balance beauty with function. Luxury continues throughout with engineered hardwood flooring, 1x2 ceramic tiles, three full bathrooms, and a custom oak staircase accented with wrought iron spindles. Recessed pot lighting adds a polished, modem touch. Enjoy the bonus of a fully finished walkout basement featuring a spacious recreation room, bedroom, and full bathroom. Walk out directly to your private yard, perfect for relaxing or entertaining. Plenty of natural light makes this lower level feel just as welcoming as the main floor. Just move in and enjoy! As a resident of Garden Ridge, you'll have exclusive access to the Sally Creek Recreation Centre complete with a party room and kitchen, fitness area, games and craft rooms, a cozy lounge with bar, and a library perfect for socializing or relaxing. You'll also be just a short walk from the Sally Creek Golf Club, making it easy to stay active and connected in every season. Don't miss your opportunity to be part of this warm, friendly, and engaging 55+ community. (id:59911)
RE/MAX Escarpment Realty Inc.
1089 Lutes Lane
Algonquin Highlands, Ontario
Welcome to one of the nicest properties on Kawagama Lake! EXTREMELY PRIVATE, Algonquin-esque POINT-OF-LAND with 1,025 feet of rocky/sandy shoreline, 2.4 acres of mature forested land with multiple, sun exposures (i.e. south, east and north), where sunsets can be enjoyed on the north side of the point or take in sunrises on east/SE side of the point. This unparalleled, level property is located beside CROWN LAND which provides extra privacy "at no cost"! There's a well-built, fully insulated/WINTERIZED, spacious, two-storey cottage/home. The main dwelling (~2,268 sq ft) has 4-bedrooms and 2 bathrooms (including roughed-in bthrm plumbing in basement). It was built in 1985 and has an ENORMOUS wrap-a-round sundeck/covered porch with Dura decking and an aluminum railing. There's a massive, granite rock fireplace in the living area and an old Elmira cook stove in its country~style kitchen, 200 yr-old hand-scribed (barn) square timber ceiling beams, pine accents, hickory hardwood flooring and much more! HIGH SPEED INTERNET is on site. 297' drilled well with a buried heat line. Approved septic system (1985). Owner pumped out septic tank in 2023. Guest cabin by the shoreline edge is nostalgically quaint with a 1950's vibe, electricity & running water and in great condition. The other cabin (1940's) is in rough shape (i.e. realistically a "teardown"), but its footprint by the lake's edge is valuable. All dwellings are fully furnished together w/appliances. This property is idyllic for wading & swimming, in either shallow or deep waters on sand or rock. Shoreline Road Allowance (SRA) is owned. Two surveys are available. Long winding, private treed driveway. Access to many trails on crown land nearby for snowmobiling, ATVing, hiking, cycling, snowshoeing and much more. Kawagama Lake (i.e. the largest in Haliburton) is excellent for trout & bass fishing. Conveniently located within 3 hrs of the Toronto area. Check out this special property that boasts so much privacy! (id:59911)
Forest Hill Real Estate Inc.
860 Muskoka Road South Road S
Gravenhurst, Ontario
. (id:59911)
Keller Williams Real Estate Associates
860 Muskoka Road S
Gravenhurst, Ontario
An incredible opportunity to run your business or a multiple rental opportunity with a 2400 sq ft building that can be used for offices,board rooms, separate rentals or as a 4 bedroom home with a large fully equipped separate commercial shop right on the main street in the town of Gravenhurst. Home is nicely finished with 4 bedrooms, 2 bathrooms, 2 laundry rooms, eat in kitchen, living room and large dining room. The lot is fully paved with excellent exposure in Gravenhurst and easy access to highways, the wharf, lakes and all local activities.The home also has a attached 2 car garage. and a large 2200 sq ft detached commercial shop featuring separate office, washroom, lunch counter and large working space for any business.Bring your ideas or your current business to a great location in Muskoka. **EXTRAS** TBD (id:59911)
Keller Williams Real Estate Associates
201 Ellen Davidson Drive
Oakville, Ontario
Welcome To Prestigious "The Preserve" Built By Mattamy Homes. Luxurious Living Space Large PorchW/A Spacious Den & 9 Foot Ceilings. The Gourmet Kitchen Features Upgraded Cabinets Quartz CounterLarge Under Mount Sink Large Breakfast Area Open Concept Get Rm With Large Windows & Walk Out To ABalcony. Oversized Windows, And More...Close To New Oakville Hospital, Highways, Great Schools,Stainless Steel Fridge, Stove, Hood, Microwave, Washer/Dryer, All Elf's. (id:59911)
Royal LePage Real Estate Services Ltd.
22 Garneau Street
Vaughan, Ontario
Gorgeous, Fully Renovated and Sun-Lit Contemporary-Style Townhome Backing Onto Park and Conveniently located on the Vaughan/Toronto Border. Over $150k spent in Upgrades! 9ft. Smooth Ceilings and luxurious ultra-wide porcelain tiles and Hardwood flooring throughout. Triple-access entry to Living Room including Garage access and rear walk-out to community park. Main Floor featuring Beautiful open-concept family room and brand new modern kitchen w/Quartz Counters, Brand New S/S Appliances including built-in gas Cooktop, Matching backsplash, undermount lighting, and more! Conveniently Located 3rd Bedroom adjacent to Family Room and powder room on main floor featuring walk-out to balcony. Upper floor featuring laundry and 2 more bedrooms including primary bedroom w/custom double wardrobes and luxurious 4pc ensuite bath. Prime location surrounded by parks w/transit at your doorstep plus only a 5-minute drive to shopping, schools, community centres and both highways 407 and 427! (id:59911)
Right At Home Realty
2002 - 30 Ordnance Street
Toronto, Ontario
Gorgeous 2 Bed, Luxury Unit, Garrison Point, Incredible Waterfront Views! Floor-To-Ceiling Windows W/Custom Roller Shades, Open Concept Split Layout Featuring Laminate Floor Throughout, Stainless Steel Appliances, Granite Countertops & 2 Huge Balconies Extends To Master Bed Lake And Cn Tower Views. Steps Lakeshore Water Front Path, Parks, Lakefront, Shops, Liberty Village & More. (id:59911)
Homelife New World Realty Inc.
Lower Level - 724 Eglinton Avenue E
Toronto, Ontario
Bright & Spacious Basement Short-Term Studio in Leaside! Available for a limited-term lease, this generous studio offers style and comfort in one of Torontos most sought-after neighbourhoods. Enjoy a full kitchen, walk-in cedar closet, ensuite laundry, private 3-piece bath, and separate entrance. Located steps from transit and just minutes to Leaside Shopping Centre, dining, and entertainment. Ideal for professionals seeking flexibility and convenience. Rent + 25% utilities. Full credit check required. Don't miss this rare short-term rental gem! 3 to 8 month Lease available (id:59911)
Right At Home Realty
1703 - 110 Bloor Street W
Toronto, Ontario
Unparalleled Yorkville location with direct subway access from building. Condo was totally renovated in 2022 with engineered hardwood floors; designer lighting; kitchen with granite counters, backsplash & island, Fisher & Paykel S/S appliances including countertop induction cooktop, B/I oven, 2-drawer B/I D/W, dbl door fridge; semi-ensuite reno'd washroom; laundry with full-size W/D. The floor to ceiling windows provide unobstructed north views over Yorkville and the city. Amazing walk score of 100 puts you just steps from high end shops & restaurants, the ROM, transit, fine food grocers and U of T. Outstanding and attentive full-service concierge services, valet parking at the residential entrance at 145 Cumberland St and fabulous fitness facilities with indoor pool. No dogs permitted in building. (id:59911)
Royal LePage Real Estate Services Ltd.

