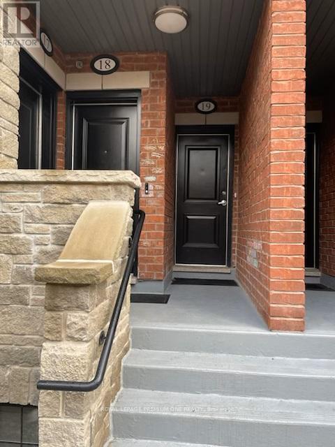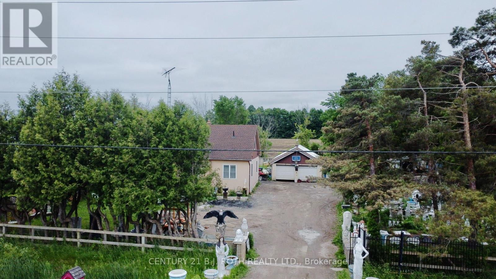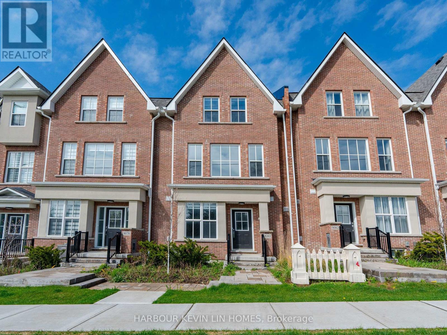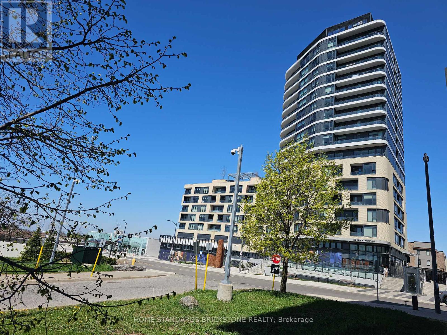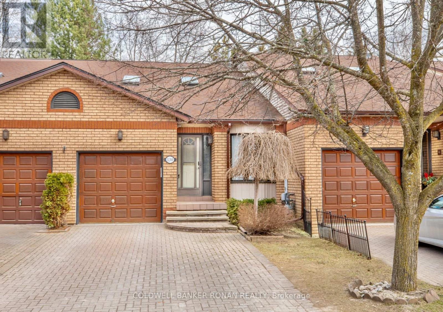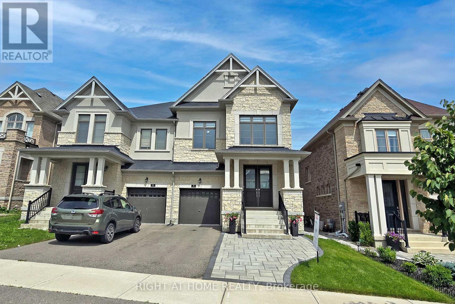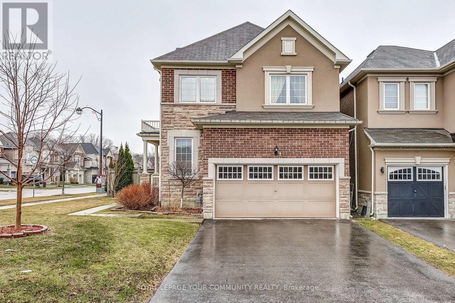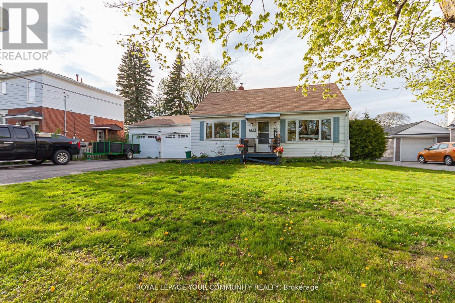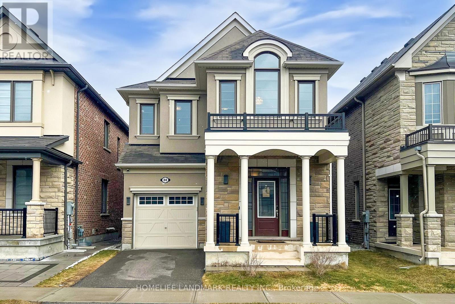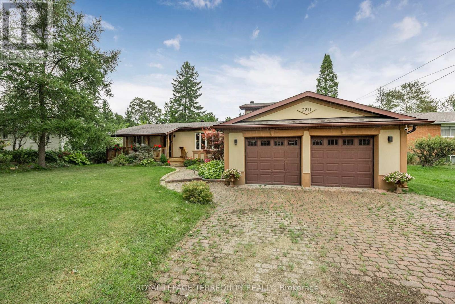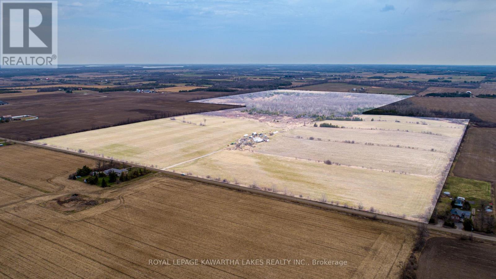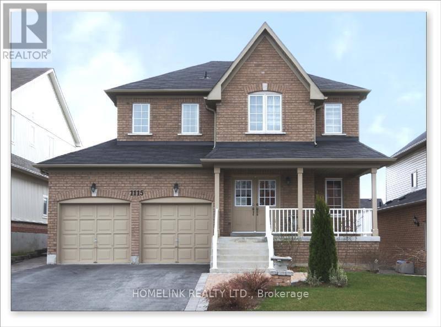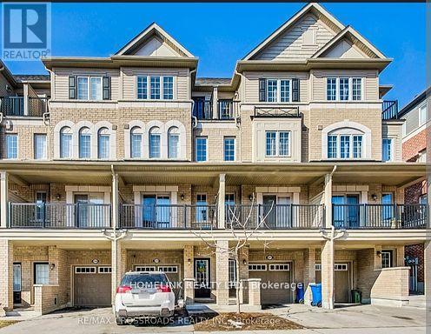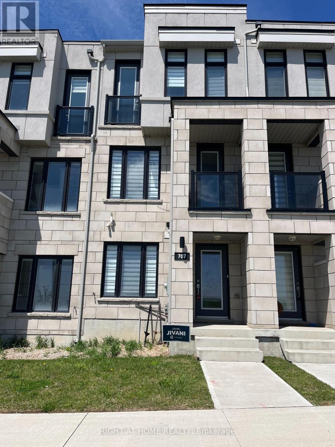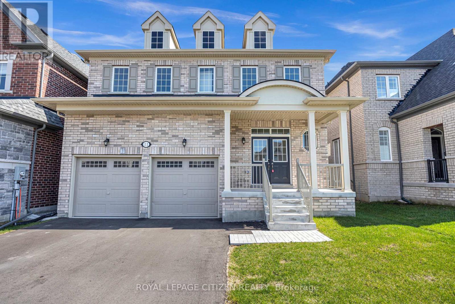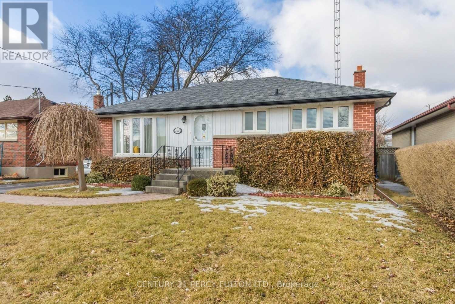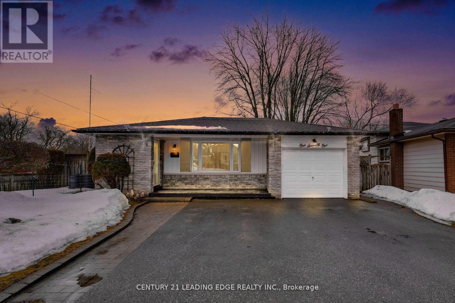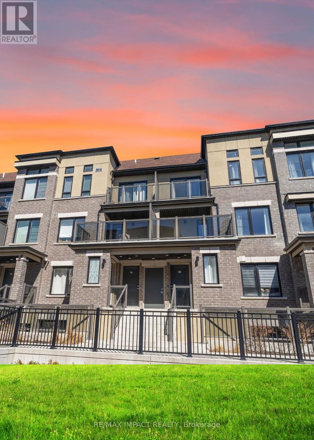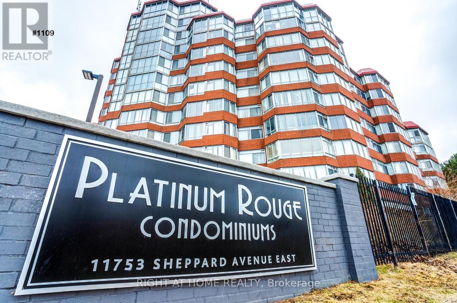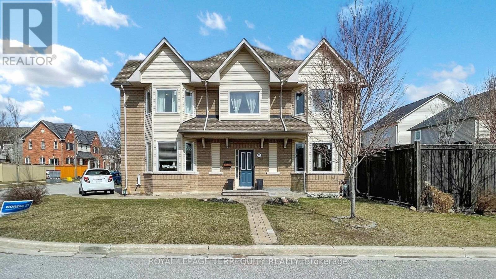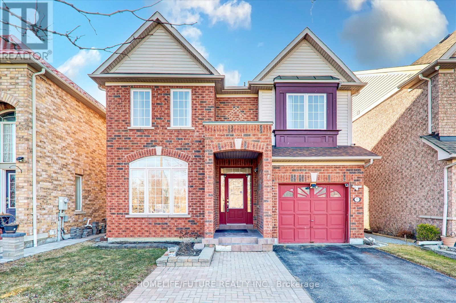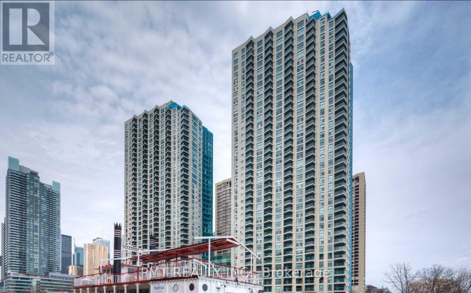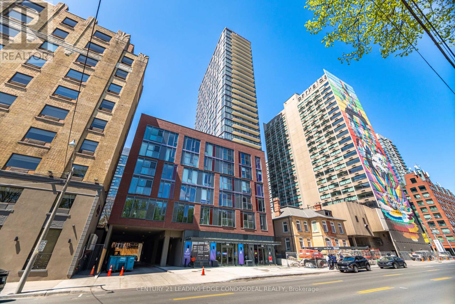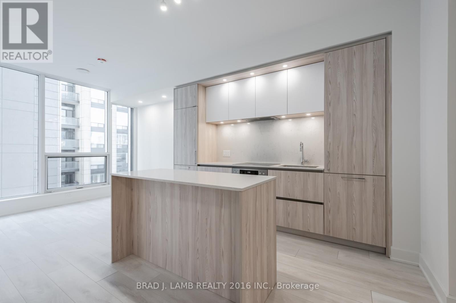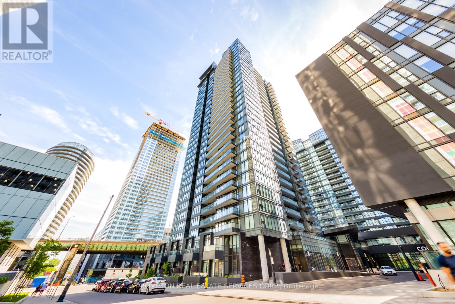915 - 233 South Park Road
Markham, Ontario
Upgraded Luxury 1 Bed +1 Den Unit In The High-Demanded Bayview/Highway 7 Area. Top School Boundary, Doncrest PS, Thornlea And St. Robert Catholic. Open Concept Layout With Modern Kitchen And Quartz Countertop. Close To 700Sf With A Lot Of Natural Lights Throughout. Quiet East Exposure Facing Inside Garden. Excellent Location Near 407/404/Yrt/Viva, Restaurants, Banks And Shops. 24 Hours Concierge, Fitness Club, Indoor Pool, Theatre, Sauna, Party Room And Much More... (id:59911)
Century 21 Landunion Realty Inc.
19 - 196 Pine Grove Road E
Vaughan, Ontario
WELCOME TO RIVERSIDE IN PINE GROVE. A PRESIGIOUS COMMUNITY TUCKED AWAY FROM BUSY CITY LIFE. THIS STUNNING STACKED TOWNHOUSE CONDO HAS BEEN UPGRADED WITH ENGINEERED HARDWOOD FLOORING ON THE BOTH LEVELS, OAK STAIRS, GRANITE COUNTERTOP, MANY KITCHEN CABINETS. GREAT FOR ENTERTAINING WITH ITS OPEN CONCEPT AND BALCONY OVERLOOKING CONSERVATION AREA. ONE UNDERGROUND PARKING AND LOCKER INCLUDED. GREAT LOCATION, SURROUNDED BY CONSERVATION AREA. CLOSE TO SCHOOLS, SHOPPING, TRANSPORTATION. FRESHLY PAINTED AND NEW LAMINATE WAS DONE THROUGH OUT. PROPERTY IS VACANT, PROFESSIONALLY CLEANED, FRESHLY PAINTED AND READY TO MOVE IN IMMEDIATELY. (id:59911)
Royal LePage Premium One Realty
1231 10th Line
Innisfil, Ontario
Newly Renovated! Amazing opportunity to own just under a 1/2 acre within a 3 minute drive of the beach! This 3 bedroom 2 bathroom home sits on a very sizable and versatile piece of land. Kitchen and Living Room have been newly renovated in 2025 including hardwood floors, countertops, cabinets, deep sink, electric fireplace, fresh paint and more. Brand new top of the line LG appliances (Fridge, Oven, Dishwasher). New Kitchen table, living room sofas and glass mirror tables.The main floor is open-concept and includes 2 bedrooms with a 3-piece bathroom. Upstairs is a very spacious bedroom complete with a 4-piece ensuite. Outside offers endless potential with a detached garage and workshop. Personal touches include 2 waterfalls for peace and relaxation as well as cherry, apple and pear trees for a beautiful sight during the summer months. The owner is a contractor and offering his assistance with replacing grass in the gravel area if requested. Don't miss out! Come see this property today (id:59911)
Century 21 B.j. Roth Realty Ltd.
9080 Woodbine Avenue
Markham, Ontario
Stunning Fully Upgraded Modern Townhome in The Highly Sought-After Buttonville, Markham. This Designer Masterpiece Is a Showcase of Premium, High-end Finishes and Exquisite Attention to Detail. The Expansive Open-Concept Layout Boasts 3+1 Generously Sized Bedrooms (the Main-Floor Family Room/Bedroom with 3-Piece Ensuite Bathroom), 3 Luxurious Bathrooms, *** 2 Car Garage *** 9 Ft High Ceilings on the 1st, 2nd and 3rd Floor ***, With Smooth Ceilings Throughout. This Home is Bathed in Natural Light from Expansive Windows and Open Views. The Chefs Kitchen is an Entertainers Dream, Complete with a Centre Island, Breakfast Bar, Pendant Lightings, Custom Floor-to-Ceiling Cabinetry, Quartz Countertops, Quartz Slab Backsplash, Coffee Station, Wine Cooler and Top-of-the-Line Stainless Steel Appliances. Breakfast Area Walk-Out to Balcony. A Show-Stopping Custom Staircase with Wrought Iron Pickets Elevates the Space. Upstairs, the Private Primary Bedroom is a Serene Retreat offering a Walk-In Closet with Organizer, Luxurious 5-Piece Ensuite with a Custom Vanity Featuring a Quartz Countertop and Undermount Sink, a Deep Soaker Tub and Seamless Glass Shower. The Large, 4-Piece Second Bathroom is Perfectly Appointed. This Home is Ideally Located Within Highly Rated School Catchments, Including St. Augustine Catholic High School, St. Justin Martyr Catholic Elementary School, Unionville High School, and Buttonville Public School. Walking Distance To T&T Supermarket, Public Transit, Shopping, Restaurants, Park & Walking Trails. Close Proximity to Rouge River Ravine System. Easy Access to Hwy 7/404/407. This Home is Perfect for Families. The Neighbourhood is Vibrant and Family-Friendly, With Parks, Playgrounds, and Nearby Community Centers. Shopping and Entertainment are Within Walking Distance. Additional Features include Direct Garage Access. Rough-In Basement, Providing Potential for Future Customization. This Modern Townhome Offers the Perfect Balance of Luxury and Practicality. (id:59911)
Harbour Kevin Lin Homes
3465 25 Side Road
Innisfil, Ontario
Welcome to 3465 25th Sideroad in the fast developing beautiful Town of Innisfil. Home possess' large windows with beautiful views. Brick bungalow with walk-out basement, featuring separate in-law with 2 bedrooms and 1 bathroom. Main level with 3 bedrooms and 2 baths, walk-out to large deck with beautiful views, great for entertaining, attached 2 car garage plus detached workshop/garage. Property consists of approximately 40 sprawling acres fronting on 25th Sideroad and Mapleview Rd. Magnificent Friday Harbour is just around the corner and is one of the biggest entertaining waterfront resorts in Canada. Property is walking distance to beautiful Lake Simcoe, close to Go Station and Hwy 400 for easy commuting to Toronto. The 40 acres of private serenity also presents an excellent opportunity for future investment and development opportunities. Major developments being built and proposed for surrounding areas. Enjoy living in a beautiful private setting while lucrative investment opportunities could be on the horizon. Buyers agent and buyer to do their own due diligence on property, no representations or warranties. Property is subject to an easement in gross over Part 1, 51R-43544 as in SC1950234, Innisfil (id:59911)
Coldwell Banker The Real Estate Centre
608 - 120 Eagle Rock Way
Vaughan, Ontario
Welcome to the Mackenzie condo by Pemberton! Bright and Functional One bedroom plus Den. Floor to Ceiling Windows, Unobstructed north views. Steps from Maple GO, with quick access to highways, top schools, shopping, dining, entertainment, and parks. Enjoy executive concierge service, a guest suite, two party rooms, a fitness & yoga studio, and a landscaped rooftop terrace with BBQs. Parking & Locker Include (id:59911)
Home Standards Brickstone Realty
94 Brethet Heights
New Tecumseth, Ontario
Welcome to luxury living in the prestigious Greenridge Community where style meets substance. This New Home offers 2,531 sq. ft of intelligently designed living space, loaded with premium finishes and sophisticated details throughout and a finished basement. Step into a bright and open main floor featuring 9-foot smooth ceilings, an abundance of natural light. The gourmet kitchen boasts The open-concept living and dining and sleek finishes that create an inviting and modern aesthetic. Upstairs, you'll find generously sized bedrooms, including a primary suite with a spa-inspired ensuite and walk-in closet. Enjoy the peaceful surroundings of Beeton - a quiet, family-oriented town with charming character and modern conveniences. Quick access to Hwy 400, Hwy 27, and Hwy 9 makes commuting a breeze. Nearby schools, parks, trails, and shopping provide a well-rounded lifestyle for growing families and professionals. (id:59911)
Royal LePage Citizen Realty
2909 Bur Oak Avenue
Markham, Ontario
Attention All Investors And Multi-Generational Families! Rare Opportunity To Own/Invest In A Unique Approx 3122 Sf Duplex End Unit Townhouse With 2 Separate Front Door Entrances Featuring A Total Of 6 Bedrooms, 5 Bathrooms And 4-6 Parking Spaces. The Charming Main Level Unit Consists Of 2 Bedrooms, 2 Bathrooms, Combined Living/Dining Area, Modern Kitchen With Breakfast Bar, Plenty Of Cabinet Storage And Pot Lights. The Spacious Master Bedroom Conveniently Includes A 4-Pc Ensuite, Extra-Large Double-Door Closet And A Walkout To Your Own Private Patio Area. Hardwood Flooring, High Ceilings, Upgraded Crown Moulding Throughout, And An Enormous Basement Ready To Be Finished To Your Own Taste. The Upper Unit Offers A Warm And Inviting Open Concept Spacious Living And Dining Room, Perfect For Entertaining Family And Friends, Plenty Of Storage Space And A 2-Pc Washroom. A Modern Eat-In Kitchen With Breakfast Bar Overlooks The Walk-Out Patio, Ideal For Those Summer BBQ's. On The Third Level, You Will Find 4 Bedrooms And 2 Additional Bathrooms, A Huge Master Bedroom Having Its Own W/O Balcony, W/I Closet And 4-Pc Ensuite. Freshly Painted, Brand New Flooring Throughout, New LG Washer And Dryer (2024). Both Units Are Well-Maintained And Both Ground And Upper Units Are Currently Leased By Professional AAA Tenants. Conveniently Located Near Hospital, Viva Transit Hub, Community Centre, Shopping, Restaurants, Hwy 407 And Top Rated Schools. Extras: All Elf's, Window Coverings, 2 Gas Furnaces, 2 Fridges, 2 Stoves, 2 B/I Dishwashers, 2 Washers & Dryers. Roof (2021), AC Unit (2023). ** Listed Under Commercial Investment MLS N12110872 ** (id:59911)
Century 21 Leading Edge Realty Inc.
Basement - 43 Attridge Drive
Aurora, Ontario
WALK OUT BASEMENT ONE BEDROOM APATMENT, one parking in driveway, clean and bright, in a very friendly neighborhood, separate entrance, separate laundry room, all utilities are included or can be $1700 plus 1/3'of utilities (id:59911)
Right At Home Realty
130 Green Briar Road
New Tecumseth, Ontario
Welcome to this lovely spacious 2 bedroom backsplit backing onto the golf course, giving you gorgeous views of trees and golf greens from your 2 walk-outs. The kitchen has beautiful newer tile, quartz counters, SS appliances and a functional layout. The main floor dining and living room have soaring ceilings, newer modern flooring and nice bright skylights to let the natural light flow in. A few steps down brings you to a cozy family room with a walk-out to your peaceful views and another few steps down is a convenient office space/spare bedroom & bathroom and plenty of storage giving you approx 1830 sq ft of living space. Live your best life in this active adult lifestyle community located less than 1 hour from Toronto in Alliston Ontario. Living here means never having to cut your grass again as well as enjoying 2 spectacular golf courses, walking trails, a community centre steps away with a range of daily events and stay healthy at the adjacent Nottawasaga Resort with their 70,000 sq foot fitness club with gym, indoor pool, sauna, racquetball as well as massage and salon services. Close by, The area is abundant with shopping, specialty shops, theatres and fine dining. (id:59911)
Coldwell Banker Ronan Realty
9 John Smith Street E
East Gwillimbury, Ontario
Stunning 4+1 bed, 5 bath semi-detached home on a premium lot in Holland Landing! This luxurious family home features a WALKOUT basement in-law suite/appartment ideal for large families or investors. Open concept main floor with high ceilings and hardwood. Upgraded kitchen w/ quartz & s/s appliances. Spacious primary bedroom w/ 5-pc ensuite, coffered ceiling, and walk-in closet. Meticulously renovated, double-entrance walkout basement boasts a dream kitchen complete with quartz counter and backsplash, private laundy, 65" electric fireplace, and a luxurious spa-like washroom. Rainbird sprinklers, extra parking, and a huge backyard perfect for entertaining. Must see! Book your showing today!**EXTRAS** 2 fridges, 2 stoves, 2 washers, 2 dryers, 2 dishwshr and 2 ranges. Zebra shades, 65inch electric fireplace bsmt,Lazy Susan, spice rack, Blueth. spkr in bsmt. (id:59911)
Right At Home Realty
29 Percy Rye Avenue
Markham, Ontario
Welcome to this beautiful 2-year-new traditional 2-storey townhome, located on a quiet street with excellent natural light and a functional layout perfect for families. Open-concept kitchen with center island & stainless steel appliancesBright living area with fireplace and patio door to backyard.Primary bedroom with ensuite bathroom and walk-in closet.3 spacious bedrooms and 2 full bathrooms upstairs. High ceilings, modern finishes, hardwood flooring throughout.South-North facing for great sunlight and air circulation.Top School District: Zoned for Pierre Elliott Trudeau High School, one of the most sought-after public schools in York Region. Close to schools, parks, shopping centers, and highways convenience at your doorstep! Available from Mid-May, Showings by appointment with 24-hour notice. (id:59911)
Avion Realty Inc.
290 Thomas Phillips Drive
Aurora, Ontario
Bright & Spacious 4-Bedroom Detached Home on a Premium Corner Lot with Park Views! This beautifully maintained, move-in ready home boasts an open and airy layout with 9-foot ceilings on both the main and second floors. Enjoy elegant hardwood flooring throughout, upgraded modern lighting, and a stylish kitchen featuring granite countertops, an extended counter space, as well as additional storage. The professionally landscaped backyard equipped with beautiful deck and gazebos perfect for entertaining as well as relaxing outdoor retreat. Situated in a lovely family-friendly neighborhood with stunning open views of the park. Easy Access To Hwy404 Great School Zoning, And Close Bayview Shopping Center... the perfect location. (id:59911)
Royal LePage Your Community Realty
593 Watson Avenue
Newmarket, Ontario
Spacious and charming lot, perfect for your dream build or a cozy new home!Located in the heart of central Newmarket, this generously sized lot offers unbeatable conveniencejust a short walk to public transit, shops, the hospital, and more. The existing home is in great condition with plenty of potential to make it your own. Enjoy a large, private backyard and ample parking space. A must-see to truly appreciate all it has to offer! (id:59911)
Royal LePage Your Community Realty
88 Hartney Drive
Richmond Hill, Ontario
Exquisite Stunning Detached Home in Richmond Green-Perfectly Situated on a Premium Ravine Lot in One of Richmond Hill's Most Desirable Communities. Step into Elegance to Discover an Open-Concept Layout with Natural Light, High Ceilings, and Quality Finishes Throughout. Every Detail Has Been Thoughtfully Upgraded-Seller Spent over $100K on Upgrades Including: Chef-Inspired Kitchen Boasts Sleek Cabinetry, Premium Quartz Countertops & Backsplash & Waterfall Island; Top-of-the-Line Wolf Dual Fuel Range & Wolf Convection Steam Oven; Superior Vent-a- Hood Kitchen Ventilation; Seamless Aesthetic Dacor Built-In Fridge & Bosch Panel Dishwasher; Modern Dimplex Electric Fireplace & Feature Wall with Built-In Shelves in Great Room; Architectural Elegance Waffle Ceiling in Dining Room; Designer Light Fixtures Add a Touch of Sophistication to Every Space; Security Film Windows & Glass Door Installed for Extra Protection (Front Door Glass, Dining Room & Powder Room Windows, and Basement Door Glass & Windows ). The Open Concept Layout Overlooks the Cozy Great Room Perfect for Gatherings. Retreat to the Primary Suite, Complete with a Spa-like Ensuite and a Spacious Walk-In Closet; the Generous Three Additional Bedrooms and Well-Appointed Bathrooms Provide Ample Space for Family and Guests. The Walk-Out Basement Offers Endless Possibilities for Future Recreation Space, Home Office, or In-Law Suite -All with Serene Backyard and Ravine Views. Proximity to Richmond Green High School, Parks, Richmond Green Sports Centre, Costco, Home Depot, Premier Amenities and Easy Access to Highway. A Rare Blend of Luxury, Functionality, and Breathtaking Natural Surroundings- This is the Home You've Been Waiting for. (id:59911)
Homelife Landmark Realty Inc.
2211 Mildred Avenue
Innisfil, Ontario
Deceptively large side split on a huge lot. Incredible ground level family room with oversized double garage access. Semi open concept, large room openings, with no view of the dirty dishes in the kitchen. Main floor guest or limited mobility bedroom, office or nursery on the upper level. 3 Sliding Doors, 2 to a new large backyard raised deck, 1 to a large bedroom deck overlooking the backyard, lots of wood, bonus storage room on ground level as well as a pantry. A walk to Innisful Beach Park. High School and primary schools, Bonus outdoor powered bar includes furniture and fridge. Pond and perennials. 10 kms to 400, 20 mins to Mapleview Dr. Book a Showing. (id:59911)
Royal LePage Terrequity Realty
46 Bayberry Drive
Adjala-Tosorontio, Ontario
Brand New: Never Lived 5+1 Bedroom Detached home in the town of Tottenham Ontario. Ideal for families seeking comfort and modern amenities. Tandem Garage. The kitchen stands out with its elegant quartz countertops, combining durability with contemporary design. 2nd floor laundry. Solid oak staircase with metal pickets. M/bedroom with double door, 5pc ensuite, 2 walk in closets. (id:59911)
RE/MAX Champions Realty Inc.
8464 6th Line
Essa, Ontario
LUXURIOUS 4,544 SQ FT ESTATE ON 10 ACRES WITH IMPRESSIVE OUTBUILDINGS! Welcome to this meticulously renovated 4,544 sq ft estate set on 10 sprawling acres of unmatched countryside tranquillity. Ideally located near Barrie, Angus, and Alliston, this rural sanctuary offers peaceful country living with convenient access to shopping, dining, golf courses, trails, and essential services. A true highlight of this property is the incredible range of outbuildings, offering endless possibilities for hobbyists, equestrians, or anyone in need of extensive space. The impressive 4,500 sq ft barn features four box stalls, three paddocks, a tack/feed room, and tack-up areas, perfect for horse enthusiasts. An additional 62 x 38 ft heated saltbox-style workshop provides ample room for projects or hobbies, while the 18'8 x 28 ft driving shed, chicken coop, and multiple outbuildings add even more versatility. The backyard retreat includes an inground saltwater sport pool, a pool house with a shower and change room, and a spacious timber-framed covered patio. The home itself is a masterpiece of craftsmanship and design. The modern farmhouse exterior features steep gables, a newer steel roof, and a charming blend of brick and blue board and batten siding. Inside, the breathtaking great room boasts soaring ceilings, exposed wood beams, and a grand floor-to-ceiling flagstone fireplace, while expansive windows flood the space with natural light. The handcrafted kitchen is a chefs dream, complete with custom wood cabinetry, granite and quartz countertops, a farmhouse sink, and a vintage-inspired range. The private primary bedroom, located in its own wing, features a walk-in closet, ensuite, and dedicated staircase for added privacy. A second-floor billiards room or the adjacent flexible space are ideal for a media room, office, playroom, or lounge. This is a rare opportunity to own an extraordinary one-of-a-kind rural sanctuary! (id:59911)
RE/MAX Hallmark Peggy Hill Group Realty
109 Sills Road
Belleville, Ontario
Luxury, privacy, and unforgettable charm await welcome to your dream estate less than 20 minutes from Belleville! Tucked away on a pristine 1.6-acre lot in a peaceful, upscale neighborhood, this executive brick bungalow is the perfect blend of elegance, space, and resort-style living. Arrive in style down a winding gravel driveway, where manicured grounds and a 3-car garage set the tone for what's inside. Step through the doors into a breathtaking 14-ft ceiling living room, bathed in natural light and designed for grand entertaining or quiet evenings by the fire. The open-concept kitchen with a charming breakfast nook flows effortlessly into a formal dining room perfect for hosting memorable meals.With 4 spacious bedrooms and 3 luxurious bathrooms, there's room for the entire family to live and grow. The primary suite is a private sanctuary, complete with a walk-in closet and spa-inspired ensuite. Love to entertain? You'll fall in love with the screened-in porch, eating area deck, inground pool, hot tub, and pool house all surrounded by nature and perfect for summer parties or tranquil evenings under the stars. And don't miss the cozy campfire nook, where stories and smores await. Downstairs is a full lifestyle experience: a family room with fireplace, games room with pool table and bar, a 4th bedroom, 3-piece bath, and radiant in-floor heating for ultimate comfort. Every detail of this home radiates warmth, sophistication, and soul. From the stone walkway to the private setting, its a rare gem that offers the best of country peace with city convenience. This is more than a home its an experience. Come see it for yourself and fall in love. As listing agents of HopeMore & Co, we are offering the Canadian Home Shield SafeClose Home Systems and Appliance Warranty to the next home owners of this property. (id:59911)
Exit Realty Group
10272 County Rd 2 Road
Alnwick/haldimand, Ontario
Welcome to this charming 3-bedroom, 2-bathroom bungalow, perfectly situated on a large lot in a convenient location close to schools, shopping, and the 401. Completely renovated, with a versatile layout, modern amenities, and plenty of space inside and out, this home is ideal for families or those seeking a comfortable and functional lifestyle. The main level features a bright and inviting living area, a well-appointed kitchen with ample storage, a large island, and a dining space that's perfect for hosting family dinners or gatherings. Two generously sized bedrooms, a kids room (or office) and a full bathroom complete the main floor, offering comfort and practicality. The fully finished basement offers a fantastic bonus: a cozy nanny suite with its own entrance. The space includes a large living area with a gas fireplace for those chilly evenings, a functional kitchenette, and 2pc bathroom. Its perfect for extended family, guests, or even rental income potential. Step outside to discover a large lot with plenty of room for outdoor activities, while the hot tub offers a relaxing retreat at the end of a long day.. The huge detached garage provides additional storage or workspace. This home truly has it all, space, flexibility, and a prime location. Whether you're looking for extra room for a growing family, a property with income potential, or simply a home with great amenities, this bungalow is a must-see! (id:59911)
Keller Williams Energy Real Estate
22 Mccann Street
Quinte West, Ontario
Triplex for sale in Quinte West! 2 apartments have been recently renovated 2024/2025 and lots of upgrades throughout! Lots of parking available Room for 2 cars for each apartment. Both upstairs apartments are 2 bedroom units and the main level unit is a 1 bedroom. Annual income $45,132, Annual expense $12,555 with estimated taxes of $2,200. Laundry machines are supplied for tenants use and potential for more income with coin operated machines. Shingles replaced in 2017. Central location, close to all amenities. House for sale next door if someone wants to increase their investment opportunity. (id:59911)
RE/MAX Quinte Ltd.
210 Grasshill Road
Kawartha Lakes, Ontario
Come put down some roots and build your getaway in the country on approx. 199.55 acres. Approx. 90-100 acres of workable land. Located on a quiet side road. (id:59911)
Royal LePage Kawartha Lakes Realty Inc.
469 Kingston Road
Pickering, Ontario
Rare standalone commercial building with 127 ft of frontage with approximately 5900q ft interior space, ideal for owner-users or investors. Features include office space, an open showroom, and a convenient drive-in door. Proudly owner-occupied and well maintained for over 40 years, with recent upgrades including a freshly paved driveway, new HVAC equipment, and a high-visibility pylon sign. Located at the gateway of Pickering's Intensification Plan zone, offering significant future redevelopment potential as well. A must-see opportunity in a high-growth area. The operating business (Carpet Towne) for sale is optional. Detailed Opportunity Package Available Upon Request. (id:59911)
Coldwell Banker The Real Estate Centre
1115 Silverfox Court
Oshawa, Ontario
ABSOLUTELY STUNNING and Immediately AVAILABLE.Two bedroom Newer basement apartment with separate entrance, large kitchen windows and extremely bright. You won't want to miss out on seeing this one and it certainly WILL NOT LAST LONG!!!Situated in a prime residential neighborhood of North Oshawa and well within walking distance of a major shopping plaza and eateries including financial institutions. There is a bus stop just a few feet away from your side door running north and south on Harmony Road.This ideal location is a very friendly area and the apartment speaks for itself which includes private laundry consisting of a brand new state of the art washer and dryer.Absolutely no Pets (Some Exception Applies) Because of the Medical condition.1/3 Utility.Enjoy the spacious apartment along with its high ceilings and southern exposure for that first glimpse of morning sun before spring gets here.The pictures speak for themselves and this apartment is only suited for either a working couple or a Small Family or a Students. (id:59911)
Homelink Realty Ltd.
347 - 2370 Chevron Prince Path W
Oshawa, Ontario
Beautiful Home in North Oshawa Brand New Tribute Community with friendly neighborhood . A Spacious Layout, With two Open Balcony, Livingroom W/O Balcony, Modern Kitchen, New appliances. All bedrooms have large windows & large closets. Close to parks, 407, Shopping Centre, Costco, Restaurants, And all kinds of Bank, Public Transit. University Of Technology, Durham College, Go Transit, Walking distance To 2 Transit Stations! Back To Pond View In The Summer. Landlord is the Listing Agent of the Property. (id:59911)
Homelink Realty Ltd.
118 - 1100 Oxford Street
Oshawa, Ontario
Welcome- This beautifully renovated end-unit townhouse offers modern upgrades and a fully finished basement in a prime location just minutes from the waterfront. The open-concept layout features smooth ceilings with pot lights throughout the main floor, creating a bright and inviting atmosphere. The contemporary kitchen is designed with quartz countertops, a large undermount sink, a stylish backsplash, and sleek cabinetry. A custom glass handrail adds a sophisticated touch, while wainscoting paneling and designer pendant lighting enhance the home's elegant appeal. Situated close to parks, schools, and transit, this home is move-in ready and designed for comfortable, modern living. Schedule your showing today. (id:59911)
Century 21 Leading Edge Realty Inc.
110 Athabasca Street
Oshawa, Ontario
This Thoughtfully Customized Home Offers The Perfect Blend Of Style, Space, And Flexibility Ideal For First-Time Buyers, Downsizers, Multi-Generational Families, Or Investors. From The Moment You Step Inside, You'll Appreciate The Warmth Of The Hardwood Flooring Throughout And The Natural Light Streaming Through The Large Bay Window In The Living Area. The Heart Of The Home Is The Modern Kitchen, Featuring A Custom Island, Plenty Of Counter Space, Stainless Steel Appliances, Induction Stove, Spacious Pantry, And Seamless Flow Into The Open-Concept Dining And Living Space Perfect For Entertaining. Just Off The Hallway, You'll Find A Private Office Nook, An Ideal Setup For Working From Home Or Study. The Show Stopping Primary Suite Is A True Oasis, Boasting A Custom Walk-In Closet And A One-Of-A-Kind Ensuite With A Large Stand-Up Shower And Designer Finishes. Downstairs, The Possibilities Are Endless. With A Separate Entrance, Its Own Heat/AC Controls, Full-Size Kitchen, Open-Concept Living Area With Cozy Fireplace, And Two Additional Bedrooms, Its Perfect For Extended Family Or Income Potential. A Full 4-Piece Bathroom, Separate Laundry Makes This Lower Level Both Functional And Versatile. Step Outside To Enjoy The Fully Fenced Backyard Complete With A 16x16 Gazebo For Relaxing And Entertaining In The Warmer Months. The Attached Garage And Double-Wide Driveway Offer Plenty Of Parking. Located Directly Across From A Park With A Baseball Diamond, This Home Offers Both Community Charm And Outdoor Space At Your Doorstep. Close To 401, 407, Shopping, Golf, Schools & Much More! (id:59911)
RE/MAX Hallmark First Group Realty Ltd.
77 - 277 Danzatore Path
Oshawa, Ontario
This fabulous townhouse offers a spacious great room, a large eat-in kitchen, and stainless steel appliances, all complemented by a private garage and driveway. Located in a prime area, it's within walking distance of Durham College, close to Costco, major highways, and GO transit, with schools, school bus routes, and a .retail center just steps away. Perfect for first-time homebuyers or investors. (id:59911)
RE/MAX Real Estate Centre Inc.
2577 Kennedy Road
Toronto, Ontario
Estate Living in the Heart of the City Directly accross Tam O'shanter Golf Course on an Expansive One-Third Acre Lot. Welcome to 2577 Kennedy Road, where timeless charm meets modern comfort in this upgraded Victorian country style gated residence. Nestled on a premium, tree-lined lot in a prestigious and well-established community, this rare gem offers the best of both worlds - peaceful estate living with urban convenience. Step inside to discover a thoughtfully designed traditional layout enhanced with contemporary upgrades. The spacious main floor boasts generous principal rooms, including a formal dining room, a cozy family room, a private study, and an open-concept kitchen with stunning skylight seamlessly flowing into an inviting family space. Beautifully crafted wainscotting & crown moulding with 2 wood burning fireplaces & a wood stove. A well lit sunroom with large windows connects to a massive office space with exposed brick wall, water hook up with seperate entrance offering endless possibilities for home business ventures. Picturesque front veranda invite you to savor your morning coffee or unwind with evening sunsets year-round. A separate entrance leads to a finished basement with tons of storage offering the perfect space for family enjoyment & relaxation. Outdoors, the private grounds are a true sanctuary featuring an extended driveway with space for over ten vehicles, lush landscaping with mature trees, blooming flowers, fruit trees, and four enclosed vegetable beds an absolute haven for garden enthusiasts. A 1.5 story heated garage/ workshop Garage/workshop with separate High efficiency Gas Furnace adds versatility to this exceptional property. Ideally located near great schools, shopping, dining, and just minutes from Highway 401 with direct access to public transit. 2577 Kennedy Road is more than a home its a lifestyle, where every season is savored and every day feels like a retreat. (id:59911)
RE/MAX Hallmark Realty Ltd.
602 - 630 Kingston Road
Toronto, Ontario
Incredible custom designed luxury in the Beach! Stunning 3 +1 Bedrooms, 3 Bath Penthouse suite, over 1700 sf! Two Side by Side underground parking spots and locker included. Airy High Ceilings, Floor-To-Ceiling Windows and walkout to a huge, private, wrap around 1150 sq ft professionally finished rooftop Terrace, with outdoor Kitchen, Breathtaking Sunsets views Of The Ravine and the Lake. There is are also two well sized balconies! Fully upgraded extended chef's Kitchen, custom millwork throughout, 2 bedrooms with California Closets. (id:59911)
Royal LePage Estate Realty
707 Port Darlington Road
Clarington, Ontario
motivated owner (id:59911)
Right At Home Realty
11 Northglen Boulevard
Clarington, Ontario
Discover this exceptional all-brick two-storey two years old home in a prime Bowmanville location, perfect for growing families. Offering 6 total parking spaces including a double car garage, this home also features a private side entrance to the basement, providing excellent in-law suite or rental potential. Step inside to a welcoming front entry with ample closet space and a thoughtfully designed layout ideal for both everyday living and entertaining. The main floor offers rich hardwood flooring, a cozy front sitting room, and a spacious formal dining area. The chef-inspired kitchen showcases sleek stone countertops, gas stove a center island with breakfast seating, and opens to an impressive family room featuring soaring ceilings, large sun-filled windows. Walk out from the kitchen to a fully fenced backyard great for summer gatherings. The upper level boasts a grand primary bedroom with a walk-in wardrobe and a spa-like ensuite complete with double vanities, and a soaker tub. Three additional well-proportioned bedrooms offer generous closet space and share a modern 4-piece bathroom. The large, unfinished basement awaits your personal touch. (id:59911)
Royal LePage Citizen Realty
246 Baldwin Street
Oshawa, Ontario
Beautiful And Spacious ! Fully Renovated With Newer Kitchen, Flooring Etc 3 Bedroom Main Floor Only. Steps To School, Transit, 401/Parks Etc In A Quiet Neighborhood Open Concept Living Room And Kitchen. Hardwood Flooring Throughout The Main Floor.**Sep Laundry On Main Floor**. Easy Parking For 2 Cars. 2 Minutes Walk To Clara Hughes Public School** (id:59911)
Century 21 Percy Fulton Ltd.
171 Phillip Murray Avenue
Oshawa, Ontario
Welcome to this Versatile 4 Level Backsplit Situated on a Massive Corner Lot. Perfect For Multi-Generational Living Or Investment Opportunities w Ample Driveway and Garage Space. Enjoy a Functional Open Concept Floorplan Featuring Chef's Kitchen equipped with Stainless Steel Appliances. Tons of Natural Light throughout Main Floor w Combined Living and Dining Room and 3 Spacious Bedrooms. Live Up/Down And Cut Mortgage In Half w Separate Entrance To Basement Apartment which is Perfect for In-Laws or Additional Rental Income. Rare 2 Bedroom Multi-Level Lower Suite offers an Oversized Kitchen and Living Space w Huge Above Ground Windows. Enjoy your Private Fenced Backyard sitting on 100ft Deep Corner Lot. Take Advantage of this Ideal Location Just Minutes To Lake Ontario, Parks, Schools, Highway 401 And Oshawa Go Station. With No Rental Items, This Home is a Must See! Book your Showing Today! (id:59911)
Century 21 Leading Edge Realty Inc.
24d Lookout Drive W
Clarington, Ontario
A stunning coastal style condo townhome nestled in the highly desired Port Darlington community. Just 2 minutes from Highway 401, this location offers ultimate convenience for commuters. Enjoy being steps from scenic lakefront trails and parks, all while living in a spacious open-concept layout designed for modern living. The bright and airy main floor features a walk out to a private terrace- perfect for morning coffee or entertaining guests. The primary bedroom boasts a luxurious ensuite bath, a walkout balcony, and serene views of the private courtyard and lake. With 3 generously sized bedrooms, large windows, and both garage and driveway parking, this home delivers style and functionality. Experience lakeside living at its finest, with nearby splash pads, parks, and easy access to all of Bowmanville's amenities. (id:59911)
RE/MAX Impact Realty
1109 - 11753 Sheppard Avenue E
Toronto, Ontario
Discover the perfect blend of comfort and convenience at Platinum Rouge Condos, located at 11753 Sheppard Ave #1109 in the desirable Rouge Valley area. This spacious 2-bedroom, 2-bathroom condo offers over 1160 sq ft of living space with a bright, open-concept design and west-facing windows that fill the home with natural light. Highlights include premium flooring, a master bedroom with an ensuite and closets, a second generously sized bedroom, ample in-suite storage, and the practicality of ensuite laundry. The building features an array of resort-style amenities such as an indoor pool, sauna, jacuzzi, tennis court, fitness center, movie and game rooms, party facilities, concierge services, and a private park all with maintenance fees that cover ALL utilities. Ideally situated close to nature trails, parks, Port Union Beach, schools, shopping, and transit options like TTC and GO Transit, with quick access to Highway 401, this condo offers a lifestyle that seamlessly combines urban convenience with natural surroundings. Schedule your viewing today to make this exceptional property yours! Show today. ***$516 per square foot*** (id:59911)
Right At Home Realty
59 Carpendale Crescent
Ajax, Ontario
Welcome to 59 Carpendale Crescent! This beautifully landscaped, Tribute-built corner semi-detached home offers exceptional charm, space, and modern updates. From the striking curb appeal-enhanced by professional landscaping and extended stone walkway (2017)to the warm and inviting interior. Step inside to a bright and spacious open-concept layout featuring hardwood floors, crown molding, and hardwood stairs. The upgraded kitchen is perfect for entertaining, with stainless steel appliances, quartz countertops, and a stylish backsplash. Upstairs, the primary bedroom offers a peaceful retreat with a walk-in closet and a four-piece ensuite. The newly finished basement adds valuable living space ideal for a rec room, home office, or guest area. Major updates include new windows (2025), a new roof (2022), and a new furnace and air conditioning system (2023), providing peace of mind and efficiency. This is a move-in-ready home just add your personal touches and make it your own. Located in a family-friendly neighbourhood, this home is just steps to public, Catholic, and French immersion schools, parks, and a recreation centre. With quick access to Highways 401, 407, and 412, as well as public transit, commuting and daily errands are a breeze. Don't miss your chance to own this stunning home in one of Ajax's most desirable areas! (id:59911)
Royal LePage Terrequity Realty
11 Siskin Terrace
Toronto, Ontario
Truly Spectacular Detached Home In The Staines Neighbourhood. 4 Bedrooms, 4 Washrooms, Finished Basement With 1 Bedroom, Oak Stairs From Main To Second Floor, Pre Finished Oak Floors On Main & Second Floor, Kitchen With Quartz Countertop, Freshly Painted, New Furnace ( 5 Years), New Roof (2 Years), Close To 401, 407, School, Parks, Centennial College And University Of Toronto. Don't Miss This Great Opportunity. Please Check It Out. (id:59911)
Homelife/future Realty Inc.
204 - 90 Glen Everest Road
Toronto, Ontario
Welcome To Merge Condo. Located In The Heart of The East Toronto. This Suite has 2 Bedrooms Plus Den and 2 Full-Sized Bathrooms, With High End Finishes, Including Laminate Flooring Throughout, Granite Countertops, Built in SS Appliances and Big Windows. Ensuite Laundry, Parking And A Locker. Walking Distance To Scarborough Bluffs Park, Beaches, Steps To Shops, Restaurants, Grocery & All The Other Amenities! Ttc At Doorstep, Easy Drive To Downtown Toronto! Work In Toronto And Stay In This Beautiful Place Close To Nature !!Tenant Pays Own Utilities. Pets restricted, No Smoking. (id:59911)
Century 21 Innovative Realty Inc.
1216 Davenport Road
Toronto, Ontario
Welcome to 1216 Davenport Rd, a beautiful 3+1 bedroom, 2 bathroom home nestled in the sought-after Wychwood neighbourhood. This spacious and light-filled semi-detached property is a legal duplex, currently set up as a single-family residence, offering flexibility for future income potential. This elegant and stylish home boasts modern comfort with a thoughtful layout. The main floor features sleek laminate flooring, pot lights throughout, and a spacious living and dining area perfect for entertaining. The contemporary kitchen offers stainless steel appliances, a chic backsplash, and convenient walkout access to the backyard. Upstairs, you will find 3 generously sized bedrooms and a 3-piece bathroom. The fully finished basement adds valuable living space with a 4th bedroom, a large rec room, and an additional 3-piece bathroom. Ideally located within walking distance to Hillcrest Park, Dovercourt Park, and Humewood Park, and close to TTC, schools, local shops, grocery stores, dining, and all the vibrant amenities of St. Clair Ave W. This home truly offers the best of urban living in a family-friendly community! (id:59911)
Sutton Group-Admiral Realty Inc.
309 - 77 Harbour Square
Toronto, Ontario
Experience the best of Toronto waterfront living in this fully furnished 1-bedroom suite at 77 Harbour Square. This beautifully updated residence spans approximately 760 square feet and offers an expansive layout with tasteful modern finishes throughout. Enjoy breathtaking, unobstructed views of Lake Ontario from two walkouts to your private balcony. The renovated kitchen features granite countertops, stainless steel appliances, and a convenient breakfast bar perfect for everyday living and entertaining. Hardwood floors run throughout the spacious interior, creating a warm and inviting atmosphere. Included with the unit is parking, along with all utilities for worry-free living. Residents of this prestigious waterfront community enjoy a long list of exceptional amenities, including a private shuttle service, a lakeside restaurant and lounge, a rooftop terrace with BBQs, an indoor-outdoor pool, a fully equipped fitness centre with aerobics studio, and more. Located just steps from the PATH system, Union Station, the Financial District, TTC streetcars, the Harbourfront Centre, and countless shops and restaurants, this location offers both serenity and convenience in the heart of the city. (id:59911)
Pmt Realty Inc.
3306 - 308 Jarvis Street
Toronto, Ontario
Introducing Unit 3306 a brand new, never-lived-in bachelor studio suite at the architecturally striking JAC Condos, where bold design meets vibrant urban living. Perfectly positioned at Jarvis and Carlton, this suite offers breathtaking city views and seamless access to Toronto's most dynamic neighbourhoods. Enjoy walking distance to Toronto Metropolitan University (TMU), UofT, George Brown, OCAD, and the Financial District all easily accessible via TTC or within a short stroll. Whether you're headed to Yonge-Dundas Square, Eaton Centre, or catching a lecture, this location has you covered with a perfect Transit Score. Designed for modern lifestyles, the suite features contemporary finishes and is supported by an exceptional lineup of amenities: fireside lounge, tech and media lounges, library, yoga and meditation rooms, pet spa, cycleworks, rooftop terrace with BBQ and alfresco dining, sun deck, fitness studio, private dining/meeting room, and more. Enjoy downtown living with unmatched convenience, surrounded by cafes, restaurants, nightlife, parks, and direct access to DVP and Gardiner Expressway. Live stylishly, live smart welcome to JAC. (id:59911)
Century 21 Leading Edge Condosdeal Realty
4201 - 39 Roehampton Avenue
Toronto, Ontario
Experience elevated urban living in this stunning 1-bedroom plus den suite on the 42nd floor of the iconic E2 Condos at Yonge & Eglinton. With 635 sq ft of intelligently designed space, this bright, modern unit features an open-concept layout, 9-foot ceilings, and floor-to-ceiling windows offering breathtaking panoramic views of the city and lake. The sleek kitchen boasts built-in appliances, quartz countertops, and contemporary cabinetry, while the enclosed glass-door den is perfect as a second bedroom or home office. Step out onto a spacious balcony ideal for morning coffee or evening relaxation. Residents enjoy top-tier amenities including a 24-hour concierge, indoor pool, fitness centre, kids play zone, pet spa, guest suites, and direct underground access to TTC and the future Eglinton Crosstown LRT. Stylish, functional, and perfectly located, this is the ultimate condo for professionals, couples, or investors seeking comfort, convenience, and connectivity in one of Torontos most vibrant neighbourhoods. (id:59911)
Proptech Realty Inc.
628 King Street W
Toronto, Ontario
Location! Rare opportunity to open a restaurant of your choice on one of the most prime pockets of King St West, walking distance from amenities, bars, clubs. Upcoming developments surround the location with excellent potential to grow your business with immense foot traffic and high visibility with road facing exposure. Attractive lease with a wide range of kitchen equipment and custom high-end furnishings and millwork. Indian use allowed. (id:59911)
RE/MAX Escarpment Realty Inc.
2502 - 75 St Nicholas Street
Toronto, Ontario
Welcome to your dream city retreat in the vibrant Yonge/Bloor corridor! This bright and spacious South-East corner unit offers panoramic city and lake views from an absolutely huge south-facing terrace the perfect spot for morning coffee, sunset dinners, or weekend lounging above the buzz of Toronto. Inside, enjoy the elegance of 9-ft ceilings, floor-to-ceiling windows, freshly painted and brand new laminate flooring flows throughout. The open-concept living space is anchored by a sleek Italian-style kitchen with premium built-in appliances ideal for hosting friends or cooking in style. With 2 full bathrooms, this unit is designed for comfort and convenience. Step outside and immerse yourself in the best of Toronto. You're just minutes from Yorkvilles chic boutiques and cafes, U of T and the financial district. With the TTC at your doorstep, getting anywhere in the city is a breeze. The building itself offers amenities including a striking two-storey lobby, 24-hour concierge, fully equipped gym, media room and visitor parking. Whether you're a young professional, urban couple, or savvy investor, this is more than a home its a lifestyle. (id:59911)
Royal LePage Signature Realty
1307 - 15 Mercer Street
Toronto, Ontario
Welcome to Nobu located in the heart of King W/Entertainment District! Very new Building. This modern two bed two bath unit offers open concept layout with $$$ upgrades. Kitchen Island included. Pot lights in the living room with multiple upgrades. Floor-to-ceiling windows. Steps to transit, shops, restaurants, cafes and bars...Top notch Miele Appliances. Amenities include Fitness Centre with Cycling Studio, Yoga Studio, Hot Tub, Plunge Pool, Dry Sauna, Wet Steam Room & Massage Room; Indoor and Outdoor Lounge Areas; Outdoor BBQ; Dining Areas; Dining Room with Gourmet Kitchen; Screening, Games and Conference Rooms; Pet Spa; 24/7 Concierge/Security. Book a showing today! (id:59911)
Brad J. Lamb Realty 2016 Inc.
1907 - 70 Queens Wharf Road
Toronto, Ontario
Luxurious 1 Bedroom With Clear North View In Forward Condos Built By Concord Adex. Efficient Open Concept Layout with Carrera Marble Finishes (Kitchen Backsplash/4 Pc Bathroom). S/S Appliances With B/I Fridge. Undermount Lighting In Kitchen. Full Size Washer/Dryer And Roller Blind Window Coverings - Pictures Taken When First Occupied (id:59911)
Prompton Real Estate Services Corp.
1705 - 761 Bay Street
Toronto, Ontario
This Spacious 2 Bedroom + Den Split Layout At College Park Allows For The Perfect Match Of Comfortable & Productive Days Working From Home Coupled With This Amazing Location That Makes Running Everyday Errands A Breeze! Walking Distance To All Amenities, Easy Access To The Subway, Hospitals, Sick Kids, Ryerson, Uoft, Eaton Centre And Financial District. Unit Comes With Parking & Locker! (id:59911)
RE/MAX Dash Realty

