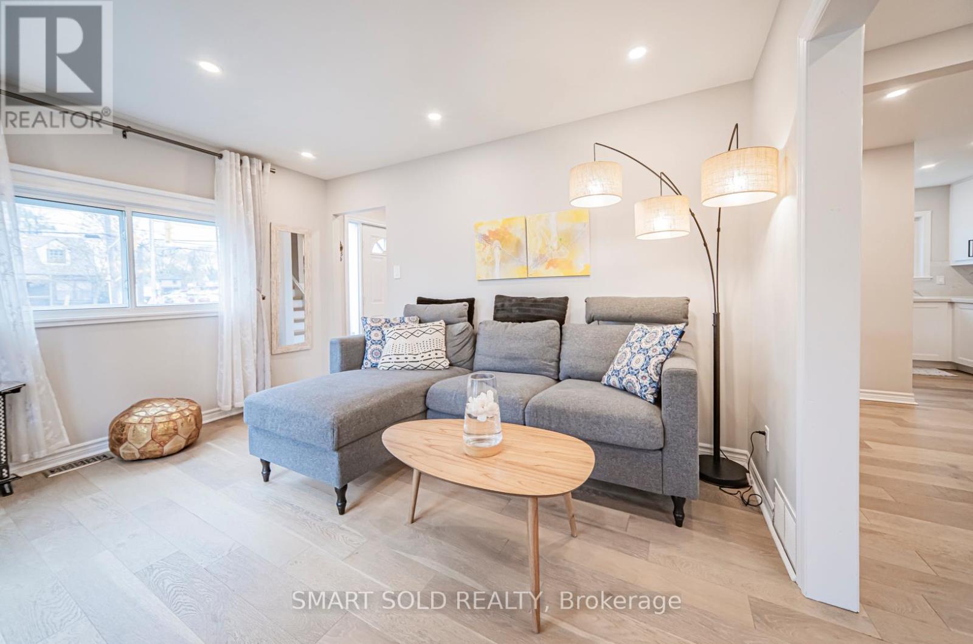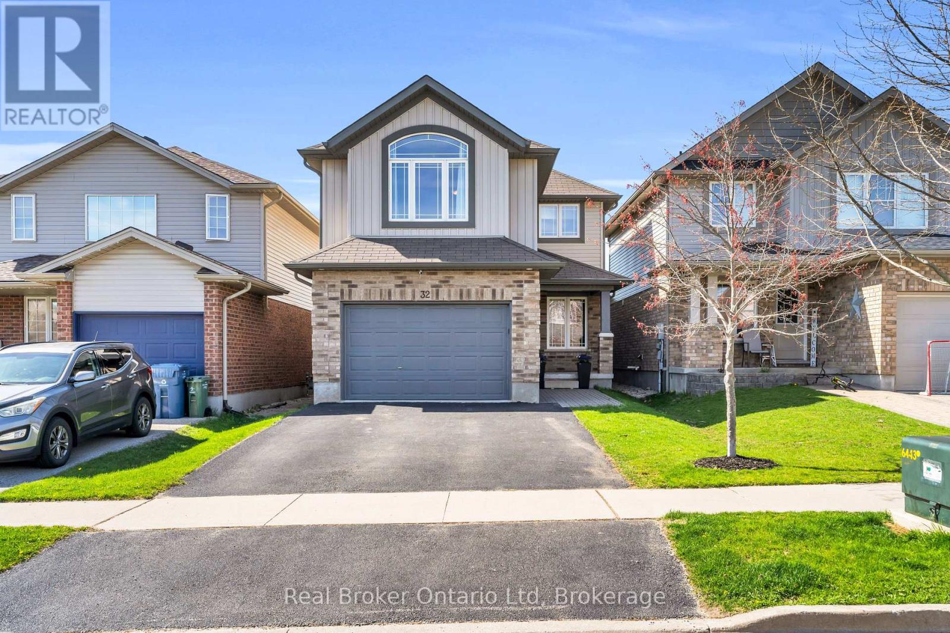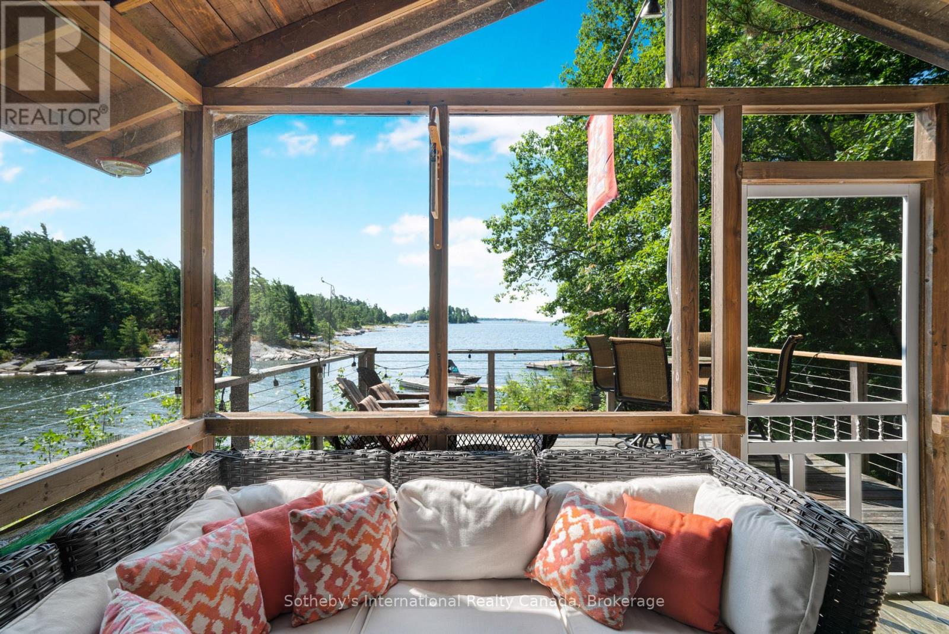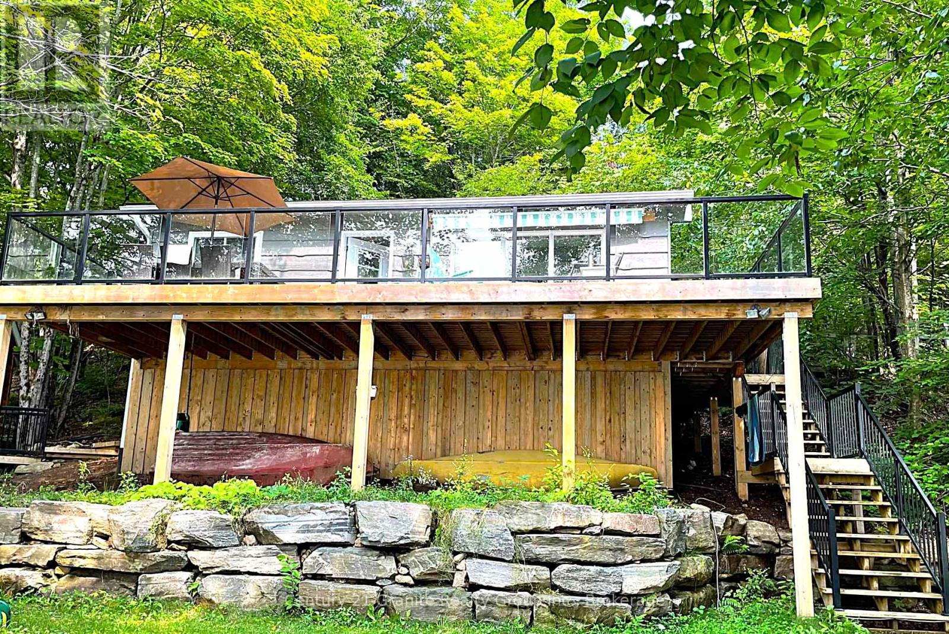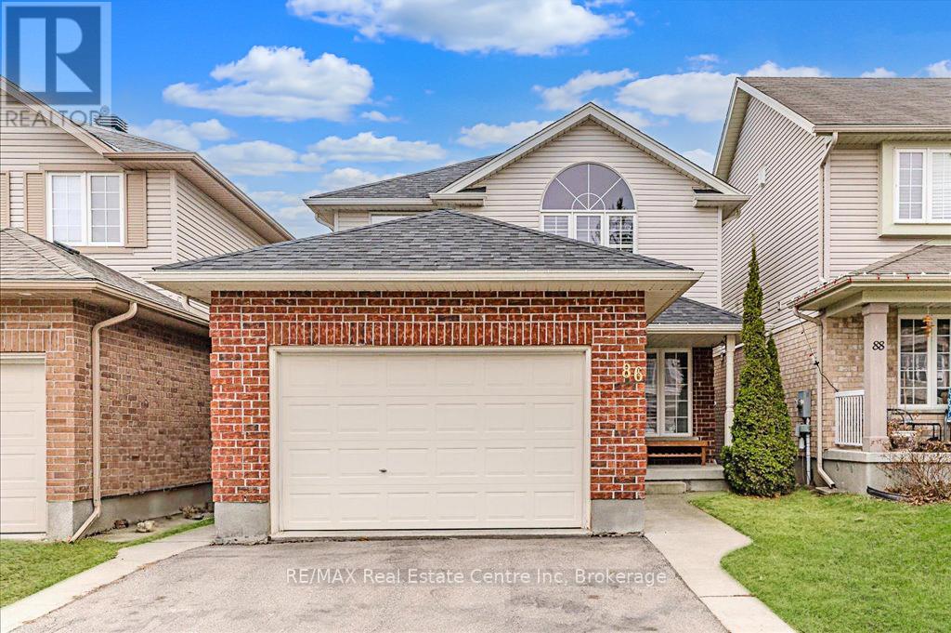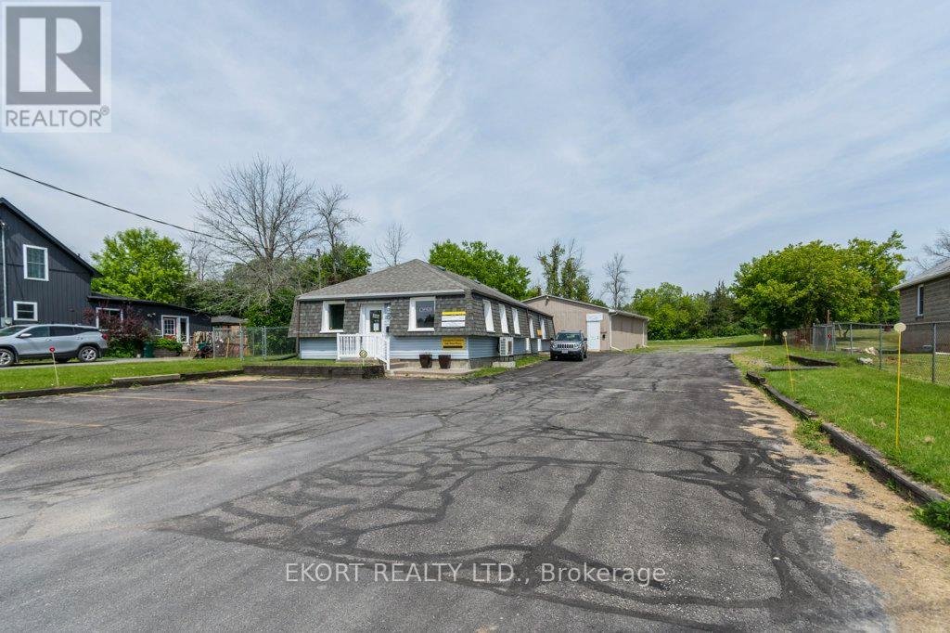3133 St. Clair Avenue E
Toronto, Ontario
Beautifully Stylish Renovated 3-Bedroom Detached Home, In Prime Clairlea-Birchmount, Fully Renovated In 2020 With Quality Finishes Throughout! Featuring Hardwood Floors, Smooth Ceilings, Pot Lights, And A Well-Designed Layout That Offers Both Modern Comfort And Functionality. The Upgraded Kitchen Includes Quartz Countertops, Stainless Steel Appliances, And Tile Backsplash--Perfect For Home Chefs. Three Bright Bedrooms, A Fully Finished Basement With 4pcs Bathroom And Flexible Space Ideal For A Home Office, Gym, Or Guest Area. Rough-In Water Valves In The Basement Offer The Perfect Opportunity To Add A Potential Kitchen And Convert The Space Into A Separate Apartment. Smart Home Ready With Voice-Controlled Lighting. Enjoy A Large Private Backyard For Entertaining, Covered Private Driveway Accommodates Two Vehicles. TTC Bus Right At Your Doorstep. Just 2 Mins To Warden Station And 7 Mins Drive To The DVP. Walking Distance To Schools, Plazas, And McDonalds. Close To Parks, Supermarkets, And All Amenities. (id:59911)
Smart Sold Realty
32 Maude Lane
Guelph, Ontario
Welcome to 32 Maude Lane, a warm and inviting family home in one of Guelphs most loved neighbourhoods. Set on a quiet street in the desirable Grange community, this 4-bedroom, 3-bathroom home offers nearly 1,900 sq ft above grade plus an unspoiled basement with endless potential. From the covered front porch to the oversized fenced backyard, this home is made for memory-making. Step inside to a bright, thoughtfully designed layout with room to gather and room to grow. The heart of the home is the kitchen: functional and open, with stainless steel appliances, a gas stove, breakfast bar and direct access to the deck and yard. Off the kitchen, the cozy family room is filled with natural light, perfect for movie nights or morning coffee. The open-concept living and dining area is currently styled for shared meals, but easily adapts as your family's needs evolve. Upstairs, the primary suite offers vaulted ceilings, a picture window, 4-piece ensuite and walk-in closet. The three additional bedrooms are impressively sized and ideal for kids, guests, office space or all of the above. The lower level includes a cold room and bathroom rough-in, offering a blank canvas for your dream rec room, gym or future in-law suite. A 1.5-car garage with side-door access and private double driveway add everyday ease. This is the kind of street where kids play hockey until the sun goes down, neighbours wave from their porches, and four-legged friends are part of the daily rhythm. Its a place where childhoods are shared between backyards, a true family-friendly community filled with connection and comfort. Located close to Guelph Lake, parks, top-rated schools, and a brand-new splash pad, it offers city convenience with a peaceful, nature-connected lifestyle. It's all waiting for you on Maude Lane. (id:59911)
Real Broker Ontario Ltd
1504 - 1255 Bayly Street
Pickering, Ontario
EXTRAORDINARY CORNER UNIT with 225 Sq Ft wrap-around balcony offering stunning Lake Ontario views perfect for enjoying your morning coffee while watching the sunrise. This bright, upgraded unit is located in a well-managed condo and includes a den ideal for a home office. The modern kitchen features stainless steel appliances, quartz countertops, a custom backsplash, an under-mount sink, and extended upper cabinets for added storage. The primary bedroom boasts a 4-piece ensuite, a walk-in closet, and breathtaking south-facing views of the protected forest an incredible sight, especially in the fall. The second bedroom is conveniently located next to the second full bathroom and offers peaceful forest views as well. Both bathrooms are upgraded with quartz countertops and under-mount sinks. Additional features include a coat closet that can double as a pantry, and TWO parking spaces. Residents enjoy full amenities, including a well-equipped gym, an outdoor pool with hot tub and loungers, a stylish party room with BBQs and outdoor space, 24-hour concierge service, and a secure, electronically controlled parcel delivery cabinet. Located just minutes from the GO Station, Highway 401, the Pickering waterfront trail, great local schools (including Montessori), parks, restaurants, and shopping. This move-in-ready home truly combines luxury, convenience, and natural beauty. (id:59911)
Century 21 Heritage Group Ltd.
20 A65 Island
The Archipelago, Ontario
A rare opportunity to obtain a property on Hunter Island that is turn key and move in ready for this summer!! South facing with long views and all day sun. This wonderful two bedroom cottage is just a short boat ride from a deeded car parking lot on the mainland. Open concept layout with a bonus loft sleeping area. Enjoy afternoons lounging on the deck and candlelit dinners in the large screen porch overlooking crystal clear water of Georgian Bay. A short, ten minute boat ride to Pointe au Baril's historic Ojibway Club for lunch, shopping, groceries and fuel. Members of the Ojibway may enjoy a kids camp, tennis, sailing program and even fine dining twice weekly. Fully equipped and ready for you to move in and have your best summer. Summer on Georgian Bay! (id:59911)
Sotheby's International Realty Canada
2271 Watts Road
Dysart Et Al, Ontario
Turnkey Cottage Living on Sought-After Little Kennisis Lake! Discover the perfect balance of modern comfort and classic cottage charm on one of Haliburton's most desirable lakes. This fully furnished, move-in-ready 3-bedroom cottage on Little Kennisis Lake offers everything you need to enjoy lake life from day one! Stylishly updated throughout, the interior features a custom kitchen with premium appliances, sleek countertops, and quality cabinetry designed for both functionality and flair. The open-concept living and dining area is bright and welcoming, with expansive windows that showcase spectacular views of the lake. Step through the walkout to a spacious deck where glass and aluminum railings provide unobstructed, panoramic lake vistas ideal for entertaining or unwinding at the end of the day! A fully renovated bathroom and thoughtful touches throughout create a warm, elevated atmosphere. Outside, the landscaped, terraced lot gently leads down to the water, where granite steps guide you to a lakeside fire pit, a custom dock, and a clean, deep shoreline perfect for swimming, paddling, or simply soaking in the beauty of the surroundings! Adding to the appeal is a custom-built studio space ideal for a home office, creative retreat, or a private spot for kids and guests. Every detail of this property has been designed to enhance comfort while blending beautifully with the natural landscape. Located just minutes from the Kennisis Lake Marina home to pickleball courts and summer live music this property offers the best of both relaxation and recreation! Whether you're looking for a peaceful personal escape a stylish family retreat or the perfect rental property this is a rare opportunity to own a turnkey cottage in the heart of Haliburton's cottage country. (id:59911)
Century 21 Granite Realty Group Inc.
86 Davis Street
Guelph, Ontario
Welcome to 86 Davis Street, a beautifully updated 3-bedroom home with a LEGAL 1-bedroom basement apartment, nestled on a tranquil street in one of Guelphs most family-friendly neighbourhoods! As you step inside, you're greeted by a spacious open-concept living and dining area, adorned with hardwood flooring, ample pot lighting and large windows that flood the space with natural light. The heart of the home is the renovated kitchen, featuring pristine white quartz countertops, a stylish tiled backsplash and high-end S/S appliances including a built-in oven and microwave. Sliding doors from the dinette lead to an elevated deck, perfect for seamless indoor-outdoor entertaining. A convenient powder room completes this level. Upstairs, the primary retreat boasts double doors, a cathedral ceiling, a charming arched window and a walk-in closet. The 4-piece ensuite offers laminate counters, a soaker tub and a separate shower. 2 additional generously sized bedrooms and another 4-piecebathroom complete this level. The finished basement, accessible via a separate side entrance, houses a legal 1-bedroom apartment! This suite includes a full kitchen with rich dark cabinetry, S/S appliances and an open living area with laminate flooring and large windows, making it bright and inviting. A spacious bedroom and a 4-piece bathroom with a shower-tub combo round out this versatile space ideal for multigenerational living or as a mortgage helper. Host BBQs with friends and family on your elevated upper deck or unwind with a good book on the cozy lower patio. The spacious, fully fenced backyard offers a lush grassy area ideal for kids to run free & pets to play safely. Newer roof which is approx. 5years old! Located just around the corner from Morningcrest Park and Guelph Lake Public School, a French immersion institution, this home is perfectly situated for families. A short drive brings you to various amenities, including grocery stores, restaurants, banks and much more! (id:59911)
RE/MAX Real Estate Centre Inc
60- B And C Carrying Place Road
Quinte West, Ontario
New construction space offerings up to 3000SF on 2 levels address would be 60-B and 60-C. See floor plans in photo section. Price to be determined (id:59911)
Ekort Realty Ltd.
2 - 35 Hanning Court
Clarington, Ontario
Welcome to this beautiful modern townhome located in Bowmanville. Built 6 years ago by award winning builder Holland Homes, it features 3 bedrooms and 4 bathrooms. Included in the almost 1500 sq ft, there is a large eat in kitchen, a large living room that could accommodate a separate dining area plus it has a walkout to the full length balcony where you can enjoy your coffee or a glass of wine. In addition, a laundry room and two piece bath completes the second floor. The third floor has 2 secondary bedrooms with a 4 piece bath plus a large primary bedroom with a walk in closet and 3 piece bath. The entrance to this fabulous home is from a large porch that offers another outdoor sitting area, entering into what could be a play room, an office or a family room. The large windows throughout the home allows the sun to flow through the home. All windows have custom blinds. The seller has divided the garage to create a workshop which is easily converted back prior to closing. Enjoy walking to the local amenities in the area: parks, excellent schools, shopping, restaurants, and public transit. Minutes to conservation areas, the harbour, markets, 401, 407 and the GO Train will be coming soon. (id:59911)
Keller Williams Community Real Estate
1 - 321 Anderson Avenue
Oshawa, Ontario
2 Bedroom Basement Apartment located in central location ,close to Oshawa Shopping Centre, features spacious kitchen with quartz counters, laminate flooring throughout, in-suite laundry, separately metered, bright and clean. 5 appliances included. Tenants to pay for hydro, gas . Rental Application, Employment Pay Stubs, Full Credit Check, References are required.Photo ID (id:59911)
Royal LePage Frank Real Estate
388 Marken Court
Oshawa, Ontario
This charming, raised side-split with a separate entrance offers outstanding curb appeal and is set on a quiet court in a desirable Oshawa neighbourhood. Stone steps, with gardens, lead to a covered front porch, welcoming you into a tiled foyer with a double closet for convenient storage. The bright living room features hardwood flooring, a large bay window, and a cozy gas fireplace, creating an inviting space for gatherings. The dining room overlooks the living area and includes hardwood floors and a large window, filling the space with natural light. The spacious, eat-in kitchen is equipped with a pantry cupboard, laminate flooring, a large window over the sink, and a walk-out to the covered patio, perfect for easy indoor-outdoor dining. Upstairs, you'll find three generous bedrooms, each with ample closet space. The primary bedroom features hardwood floors and a double closet. A full 4-piece bath completes the upper level. The lower-level family room includes a separate entrance, offering flexibility for extended family or potential in-law use. In the basement, you'll find a cozy retreat with a charming stone wall, wood-burning fireplace, mantle, and sconce lighting. A 2-piece bath and laundry room add to the functionality of this finished space. The expansive backyard is ideal for relaxing or entertaining, with a covered patio area and a large storage shed. Conveniently located close to schools, parks, shopping, and public transit, this home blends comfort, charm, and convenience. *Basement fireplace has been capped* (id:59911)
Real Broker Ontario Ltd.
1061 Greenwood Avenue
Toronto, Ontario
Welcome to 1061 Greenwood Ave, a charming and recently upgraded 2 - bedroom home, backing onto Dieppe Park in a prime East York location! This beautifully refreshed space offers modern updates while maintaining its cozy charm, making it the perfect place to call home. Recent Upgrades Include: White oak Floors, freshly painted interior, renovated kitchen with sleek finishes, new front porch. Large private backyard, rare find in the city! Unbeatable Location. Walking distance to the Danforth. Enjoy Amazing Restaurants, Shops, and local charm. Convenient Transit Access - Walk to Greenwood Station or hop on the frequent Cosburn bus, connecting you to Broadview & Main Street subway stations. Don't miss this opportunity to live in one of Toronto's most sought - after neighborhoods! New floors in basement too. (id:59911)
RE/MAX Professionals Inc.
406 Dovedale Drive
Whitby, Ontario
Professionally Painted in April 2025. Great Bright Family Home in A Quiet Neighbourhood Connected to Every Amenity you Need. Enjoy One Of The Largest Backyards For The Area. Great 3 Bedroom Main Floor Bungalow. Large Living Space, Room for Dining Area, Bright Throughout. Private, Large Backyard Covered With Trees, Patio And Bbq Area! Private Entrance, Laundry Facilities in Basement common area. Huge Area For Storage. Perfect Family Community, Close To Schools, Shopping, 401 And Go Station. Minutes To Downtown Whitby. No Smoking Or Pets. 1st + Last Month's Rent, Rental App + Credit Check. This Is A Legal Duplex. Fire Sprinkler In Furnace Rm. Very Clean Home In A Great Neighbouhood of Whitby. All Walls, Ceilings, and Trim freshly painted. (id:59911)
Right At Home Realty
