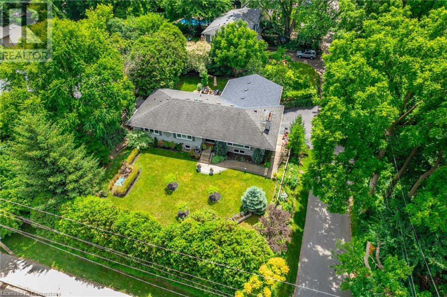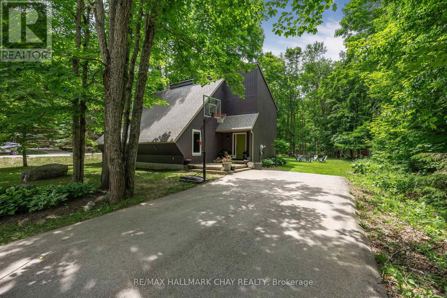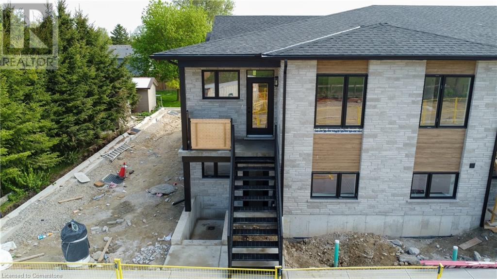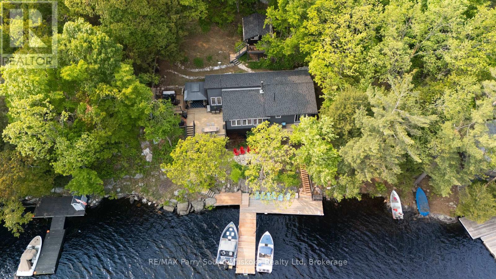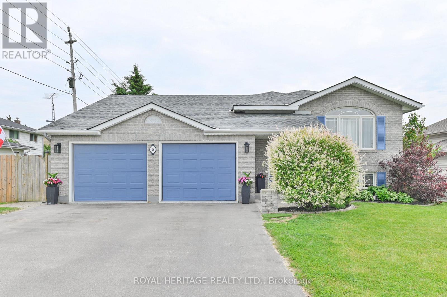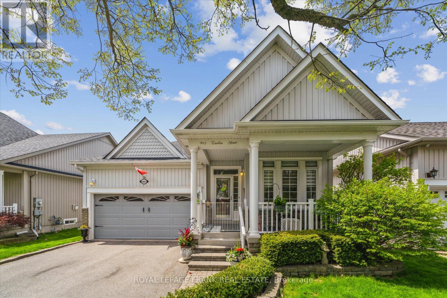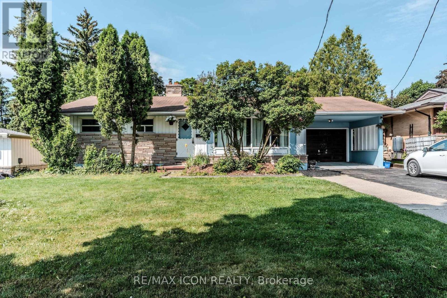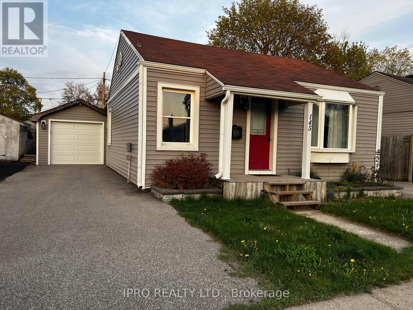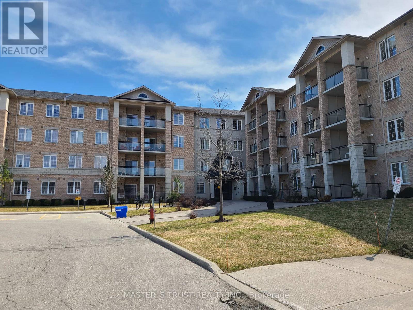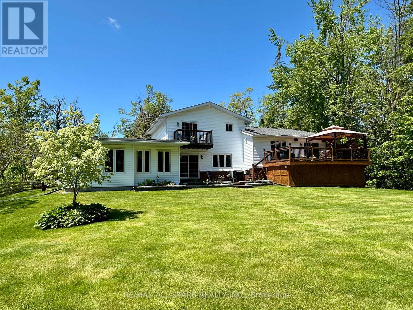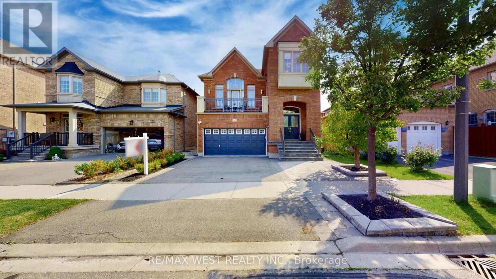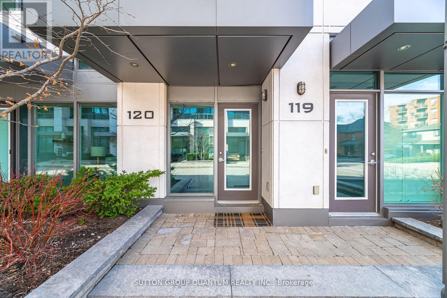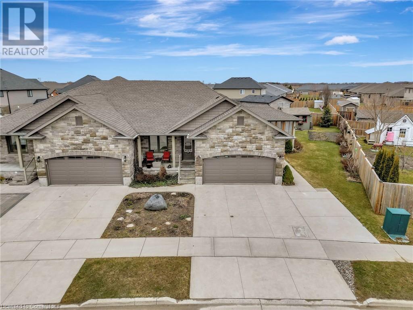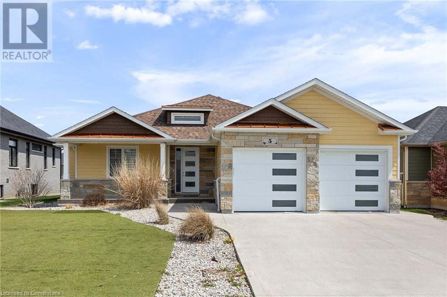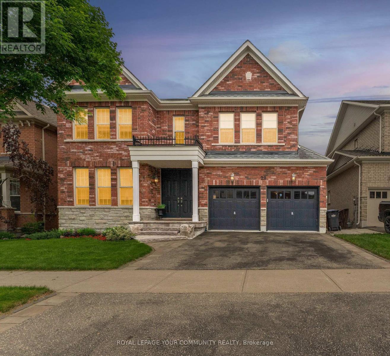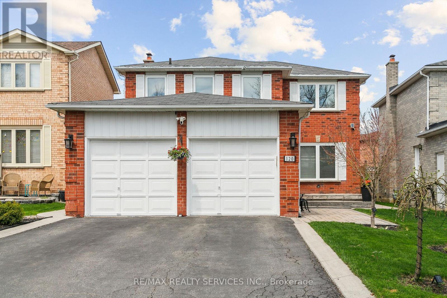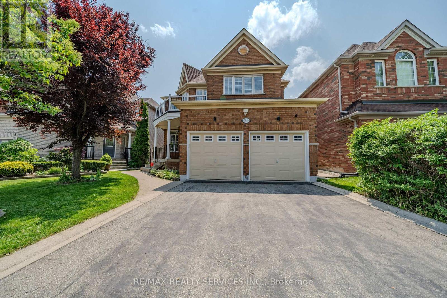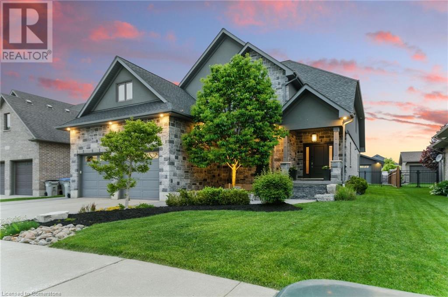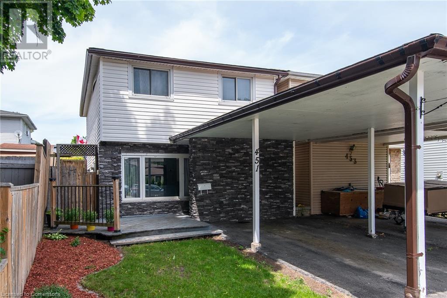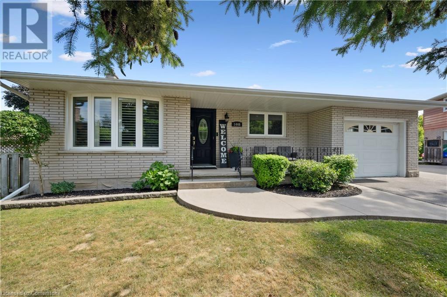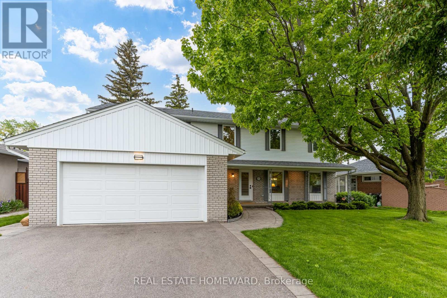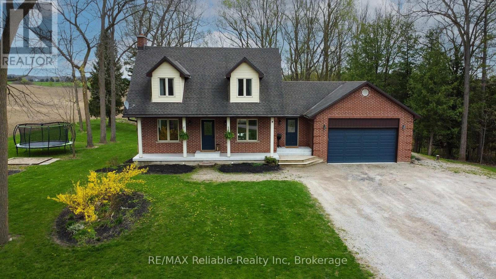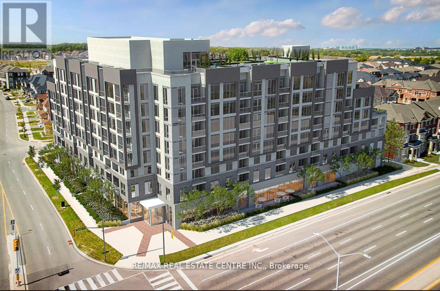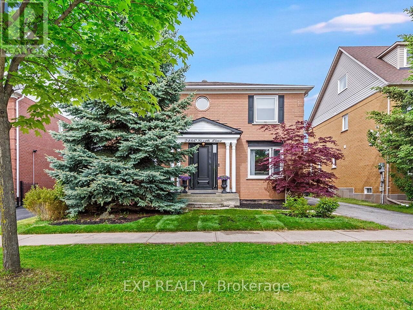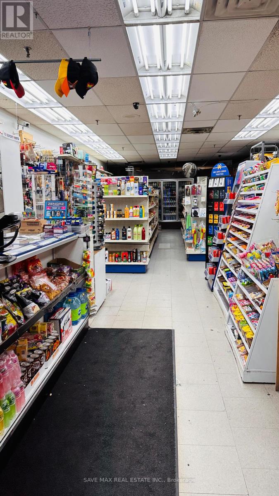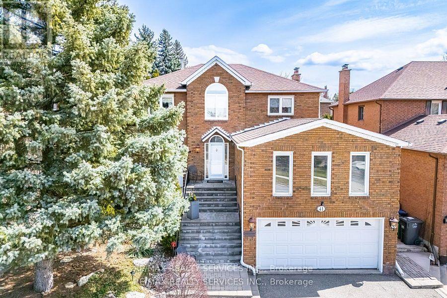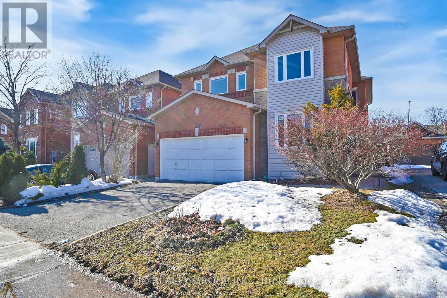4306 Lakeshore Road
Burlington, Ontario
Exceptional opportunity on the prestigious south side of Lakeshore Road, right next to the iconic Palette Mansion. This beautifully renovated 3+2 bedroom, 3-bathroom bungalow offers over 3,400 sq. ft. of finished living space and a flexible layout ideal for downsizers, multigenerational living, or income potential. The main level boasts 3 spacious bedrooms, including a private primary suite with a generous walk-in closet and a spa-like 5-piece ensuite. The gourmet kitchen, elegant dining area, and sun-filled living room with fireplace create an inviting space perfect for both everyday living and entertaining. The fully finished lower level features a separate entrance, large family room with fireplace, wet bar, 2 additional bedrooms, and a full bath — a perfect setup for extended family, guests, or rental use. Enjoy multiple outdoor living areas, including a welcoming front patio and a private side terrace, ideal for alfresco dining or quiet moments. The smart L-shaped layout enhances privacy and natural light, and the inside-entry garage adds convenience. Located in one of Burlington’s most desirable school districts and just steps to the lake, parks, trails, and all amenities — this is Lakeshore living at its best (id:59911)
RE/MAX Escarpment Realty Inc.
5317 Third Avenue
Niagara Falls, Ontario
Brimming with charm and character, this 1,740 sq. ft. two-and-a-half-story home offers a unique layout and plenty of space. Enjoy summers around the generous 36 x 14-foot in-ground concrete pool and cabana bar—perfect for relaxing or entertaining. Just a short drive from the world-famous Niagara Falls entertainment district, this home features 4+1 bedrooms, 2.5 bathrooms, a finished basement, and a finished attic loft. Recent upgrades include a new A/C unit, pool pump, hot water on demand, and a stylish front porch makeover. (id:59911)
Real Broker Ontario Ltd.
26 Cherry Trail
Oro-Medonte, Ontario
Welcome to 26 Cherry Trail where nature, privacy, and comfort converge in one of Oro-Medonte's most sought-after communities. Tucked away on over half an acre of pristine woodland in beautiful Sugarbush, this charming home offers peace, privacy, and easy access to year-round adventure. Whether you're an outdoor enthusiast or simply seeking a serene escape, this property delivers the best of both worlds. Boasting more than 2,100 square feet of finished living space, this home features a bright, open-concept layout with soaring vaulted ceilings in the main living area perfect for entertaining or cozy nights by the fire. The main floor laundry adds everyday convenience, while the fully finished lower level offers additional living space ideal for a rec room, guest suite, or home office. Step outside and enjoy the quiet beauty of the surrounding forest, with skiing, hiking, and biking trails just minutes away. You'll feel a world apart, yet you're only a short drive to the amenities of Horseshoe Valley and Barrie. Even better? This home comes with approved plans for a two-car garage with additional living space and a sunroom offering room to grow and further customize your dream retreat. As an added bonus, a brand-new elementary school is set to open nearby this fall, making this an ideal location for families seeking top-tier education in a peaceful setting.Don't miss this rare opportunity to own a slice of secluded paradise in the heart of Oro-Medonte. (id:59911)
RE/MAX Hallmark Chay Realty
440 Wellington Street E Unit# 5
Mount Forest, Ontario
Brand New & Beautifully Appointed & Ready to Lease! This stylish 2-bedroom, 2-bath stacked condo offers modern, low-maintenance living in a prime location. The full kitchen features stainless steel appliances, ample cabinetry, and convenient counter seating—perfect for casual dining or entertaining. The cozy living area is highlighted by a fireplace with a sleek vertical shiplap surround, and the private balcony is the perfect spot to enjoy your morning coffee. The spacious primary suite includes a beautiful 3-piece ensuite with a glass shower and a walk-through closet for added convenience. The second bedroom offers flexible space for guests or a home office, with easy access to the main 4-piece bath. You'll also appreciate in-suite laundry, one designated parking spot, and the comfort of brand-new construction. Just a short walk to the park and splash pad—this home is ideal for young families, professionals, or anyone looking for carefree condo living! (id:59911)
RE/MAX Icon Realty
121 Brock Street
Kitchener, Ontario
With a perfect blend of character, this charming residence is ideal for anyone seeking convenience and tranquility. The inviting front porch is perfect for savouring your morning coffee or unwinding in the evening. Step inside to discover an open-concept main floor featuring a cozy living room with an electric fireplace, followed by a bright dining area that opens to the large backyard. On the second floor, you'll find a 4 piece bathroom, along with a spacious primary bedroom complete with its own fireplace (electric), and a charming second bedroom. The partially finished basement features new flooring and offers practical laundry, utility, and storage spaces. Recent upgrades enhance the property, including upgraded electrical service, fresh new sod in the backyard, and an electric vehicle charging cable with a 240V plug in the garage. Outside, the fully fenced backyard ensures your privacy, while the oversized insulated garage provides ample space for your vehicles & storage. Don't miss this incredible opportunity! (id:59911)
RE/MAX Real Estate Centre Inc.
258a Sunview Street Unit# 137
Waterloo, Ontario
OFFER ANYTIME, MOVE-IN READY! 7 YEARS NEW WITH LOW CONDO FEE! All appliances and furniture included. This beautiful 2 Bedroom & 1 Bathroom condo unit is located in the heart of Waterloo's University district! Gorgeous Kitchen with modern Stainless Steel appliances and granite counter tops. In-Suite laundry for your convenience. Enjoy the fresh air on the spacious balcony. This building has plenty of visitor parking spaces. Within walking distance to University of Waterloo, Wilfrid Laurier University and Conestoga College Waterloo Campus, public transit, Light Rail Transit, Waterloo University Plaza and T&T Supermarket. (id:59911)
Royal LePage Peaceland Realty
920 Walton Avenue N
Listowel, Ontario
Welcome to this charming and meticulously maintained detached 2-storey home, ideally positioned on a generous corner lot in a desirable family-friendly neighborhood. Built in 1989, this 4-bedroom, 3-bathroom home offers the perfect blend of comfort, functionality, and inviting character. Step inside to discover a bright and airy main level featuring abundant natural light, and skylights that enhance the warmth of the living spaces. The thoughtfully designed layout includes a spacious kitchen, a formal dining area, and multiple cozy living spaces. Enjoy outdoor living with an updated front porch and a large back deck. The fully fenced backyard offers room to play, while a powered and heated shed provides the perfect space for hobbies or storage. Upstairs, you’ll find four well-proportioned bedrooms, including a spacious loft above the garage. The finished basement adds even more living space with a large rec room featuring a fireplace and plenty of storage. With a bathroom on each level, everyday convenience is built in. The home also boasts ample parking with a double-car garage and space for up to four vehicles in the driveway. Recent updates—including the roof, windows, and water softener—provide peace of mind and energy efficiency for years to come. Located just steps from a local park and nestled in a quiet, welcoming community, this home is perfect for families seeking space, comfort, and a place to grow. (id:59911)
Keller Williams Innovation Realty
362 Healey Lake
The Archipelago, Ontario
3 bedroom, 2 bathroom cedar sided cottage on the highly desirable Healey Lake. Current owners live here year-round. In the winter access the property by snowmobile trail. In the summer spring and fall access just a short boat ride away from a convenient boat launch or marina. South exposure for a day of fun in the sun.Multiple sitting areas. Unwind in the hot tub which is five years new, while enjoying Lake views Open-concept living & dining room, w/sunken living room & ample windows.Laundry room. Master bedroom w/ en suite bathroom, separate deck for those serene mornings where you can enjoy your coffee. Full unfinished basement w/potential for extra living space. Premium UV filtration UV system.Wood-stove Heat pump offers versatile functionality, providing both heat & air conditioning as needed. Newly upgraded roof and Bunkie in the last two years. New tool/garden shed with Power. Fire pump with 200 foot hose hot tub is five years new! Property abuts crown land, immerse yourself in a full day of adventure amidst Mother Nature. Also included with your purchase is an18.5' Ebbtide Inboard/Outboard Bowrider & trailer, Skidoo, 1997 Skidoo Touring for 2 ppl & Pelican Tow Trailer. The marina boat slip & designated car parking spot has been paid for this year. Starlink Internet wired to house and bunkie. Bell fibre estimated arrival late fall 2025. Click on the media arrow on the Realtor.ca page part way down for more info. (id:59911)
RE/MAX Parry Sound Muskoka Realty Ltd
4 Austin Court
Port Hope, Ontario
Offered for the first time since it was built 15 years ago, this well-maintained 2-bedroom, 2-bathroom home is nestled on a peaceful court at the quiet south end of a sought-after subdivision in Port Hope.The primary bedroom boasts a spacious walk-in closet and a private ensuite, providing a true retreat. The open-concept main living area features a well-appointed kitchen, dining, and living space with terrace doors that open to a patio and rear garden perfect for relaxing or entertaining. A bonus front room, ideal for a home office or sitting area, welcomes plenty of natural light through its south-facing windows. Additional highlights include an attached garage for added convenience and a vast unfinished basement, offering endless possibilities for storage or future customization. Enjoy easy access to Highway 401 and the charm of historic downtown Port Hope just minutes away. Don't miss this rare opportunity to own a home in this tranquil and established neighbourhood. (id:59911)
Bosley Real Estate Ltd.
28 Belvedere Road
Quinte West, Ontario
I'm thrilled to present this beautifully updated home that offers space, comfort, and thoughtful upgrades throughout. With 3+2 bedrooms, a den, and 3 full bathrooms, this home is ideal for families, multi-generational living, or anyone needing extra flexible space. The main level features brand new flooring and has been freshly painted throughout the entire home, creating a clean and modern feel. The kitchen has been fully renovated with all-new cabinetry, a large island, a convenient pot filler, and all appliances included. Patio doors lead from the kitchen to a spacious two-level deck perfect for entertaining or enjoying quiet evenings outdoors. The backyard is your private retreat, complete with a walkout basement and a beautiful inground saltwater pool. There is also electricity already in place for a hot tub, giving you even more potential to enhance your outdoor space. The basement offers a large recreation room with new flooring, a cozy reading nook featuring a gas fireplace, a generous laundry room, and ample natural light thanks to the walkout design. There's even a dedicated dog bath, making it a dream home for pet lovers. One of the standout features is the heated double car garage, finished with a durable and attractive epoxy floor perfect for year-round use and extra storage or workspace. This home has an unique feature with permanent outdoor lights that the colour change change via an app. This home truly blends function and lifestyle, with modern upgrades and inviting spaces throughout. (id:59911)
Royal Heritage Realty Ltd.
11e - 60 Prince Of Wales Drive
Belleville, Ontario
Welcome to this spacious 4-bedroom, 2 bathroom two-storey condo/townhouse, ideally located in the heart of Belleville. Freshly painted, this 4-bedroom condo offers exceptional value and comfort for families or first-time buyers. The main floor features a generous foyer, a convenient 2-piece bathroom, a bright eating area, and a galley kitchen. The large living room opens to a private balcony. Upstairs, you'll find four well-sized bedrooms and a full 4-piece bathroom, providing plenty of space for the whole family. The partially finished walkout basement offers even more living space, featuring a cozy rec room, laundry area, additional storage, and direct access to your private backyard. Enjoy low maintenance living with condo fees of just 347.50 per month, which include water/sewer, building insurance, exterior maintenance (grass cutting and snow removal), one assigned parking spot, and visitor parking. Note, you are responsible for the windows and doors. Located within walking distance to schools, parks, restaurants, and public transit. (id:59911)
Royal Heritage Realty Ltd.
4558 County Road 45
Hamilton Township, Ontario
Value Packed, private and positioned to persuade perspective purchasers on plenty of levels. First-time home buyers, investors, retirees and everything in between. 4558 County Road 45 offers convenient main floor living with possibility of 3 total bedrooms, lower-level separate entrance, recently paved driveway, freshly painted areas and lovely updated 3-piece bathroom with walk-in shower. The very well laid out main floor features sizable rooms which include an eat in kitchen, living room and primary bedroom. This floor also comes complete with a generous second bedroom, remodeled bathroom and freshly painted areas. The lower level with separate entrance walk-out provides flexibility, opportunity and great possibility for the new owners. Here you will find a large living/recreation space with natural gas fireplace, 3rd bedroom option and great use of the utility-storage room. Located moments outside of the very desirable community of Baltimore with wonderful schools, parks, trails, recreation Centre and so much more. Just minutes from the 401 and the lovely town of Cobourg, with the abundance of amenities it has to offer! .... **CHECK OUT THE ATTACHED VIDEO** (id:59911)
Exp Realty
803 London Street
Cobourg, Ontario
Located In The Desired Neighborhood Of West Park Village, This Beautifully Updated and Move-In Ready 2 +1 Bedroom, 3 Bath Bungalow with 2 Car Garage Has Been Extremely Well Cared For. Situated On A Premium Lot Across from the Picturesque Park. Enjoy the Neighbourhood and Park View from Your Front Porch! Spacious Front Foyer Welcomes You Into This Stunning Home with Gleaming Hardwood Floors and Crown Mouldings Throughout! Fabulous Layout with Separate Dining Room and Open Concept Family, Kitchen and Breakfast Area. Your Family Room Boasts a Vaulted Ceiling for a Grand Feeling Plus a Cozy Gas Fireplace. Custom/Motorized (w/Remotes!) Blinds Throughout! Updated & Well Designed Kitchen with Quartz Counters, S/S Appliances include a Gas Range with 5 Burners, Fridge with Ice/Water, Bosch Dishwasher and Customized Cabinetry to Maximize Storage! Breakfast Eat-in Area with Garden Doors to a Fabulous 3 Season Sunroom! Built in 2021, You'll Love this Beautiful Space Surrounded By Nature with Screened Windows and Custom Blinds for Your Comfort! The Primary Bedroom Is Complete With A Walk-In Closet, Hardwood Floors & Renovated 5pc Ensuite with Sep Shower/Deep Soaker Tub, Beautiful Double Sink Quartz Vanity, Skylight and Warming Towel Rack. Main Flr Also Features a 2nd Main Flr Bedroom for Guests and a 4pc Bath. Convenient Main Floor Laundry Room With Access To The Garage Makes Unloading Your Vehicle A Breeze. The Basement Features a Bonus Bedroom, 3pc Bath, Office/Exercise Areas and Rec Room, Plus a Large Workshop and Utility Room! Landscaped with Lovely Perennial Plants in the Front and Back Gardens. This is a Home You Won't Want to Miss! Roof Reshingled (approx 4 yrs ago). Water Heater is Owned. (id:59911)
Royal LePage Frank Real Estate
3 Lorne Street
Erin, Ontario
Welcome to charming downtown Erin - where in-town convenience and comfort come together on a quiet, tree-lined street just steps from the library, rec centre, the Elora Cataract Trail, local shops & schools. This move-in-ready bungalow is full of features, starting with the heated in-ground pool in the privately fenced backyard, overlooked by a raised deck and completed with a stone fire pit and an adorable board and batten shed! Set on a generous lot with a single garage, double driveway & additional secured parking pad, there's space for all the people and possessions that matter most. Inside, the open-concept main floor flows effortlessly, with a bright living area designed for gathering around the wood-burning fireplace, and an elegant kitchen and dining space so you can be part of the party while you cook! The main-level primary bedroom with 3-piece ensuite offers single-floor ease for downsizers or young families alike, along with two additional bedrooms and a 4-piece family bathroom. Meanwhile, the walk-out lower level adds incredible flexibility, complete with a kitchenette, spacious rec area with gas fireplace, fourth bedroom, den, and a second 4-piece bathroom, ideal as a potential in-law suite! Additional interior highlights include hardwood flooring throughout the main level and laminate flooring through the lower, stainless steel appliances, recessed lighting, and a smart home integration with an Ecobee thermostat. Whether you're a move-up buyer searching for more space, a young family looking for community, or a downsizer dreaming of walkable living without giving up the extras, this is the place where it all comes together in downtown Erin! (id:59911)
Coldwell Banker Elevate Realty
173 Westmount Road E
Kitchener, Ontario
Welcome to 173 Westmount Road East a solid and spacious home full of opportunity for the right buyer. This 3+2 bedrooms 2-bathroom property offers a functional layout and great bones, ready for your personal touch and updates. Ideal for renovators, investors, or handy homeowners, this home presents the chance to build equity and customize to your style. The main floor features a traditional layout with a bright living room, a separate dining area, and a kitchen with ample space to reimagine. Downstairs, the finished basement includes a walk-up from the garage, offering potential for an in-law suite or secondary unit. Bonus: The home is duplexable (buyer to verify with the City of Kitchener), making it a great option for those looking to generate rental income or accommodate multi-generational living. Outside, enjoy a fully fenced backyard, a private driveway, and a central location close to schools, shopping, public transit, and the expressway. With its strong structure and flexible layout, this home is the perfect project for those ready to unlock its full value and charm. (id:59911)
RE/MAX Icon Realty
41 Chestnut Street
St. Thomas, Ontario
AMAZING opportunity for anyone who is looking to have a property that features a separate in-law unit, a mortgage helper, or an investment property! This separately metered 2-unit house is brand new on the inside, from top to bottom! From the front door, step into style and comfort of the beautifully renovated 1-bedroom unit! Every inch of this unit has been thoughtfully updated, offering a modern, move-in ready space ideal for first-time buyers, downsizers, or investors. The open concept kitchen and living area features contemporary finishes, sleek cabinetry, and newer appliancesperfect for entertaining or relaxing at home. The spacious 3-piece bathroom is a true retreat, boasting stylish fixtures and a clean, modern design. With fresh finishes throughout, this unit is the perfect blend of function and flair. In addition, a charming and fully renovated 2-bedroom unit offers a perfect blend of character and modern updates. Enter through the back door into the beautifully updated kitchen, featuring contemporary finishes with lots of cabinet space and storage. From the kitchen, step into the open living room and dining area ideal for both everyday living and entertaining. A stylish 3-piece bathroom completes the main floor. Upstairs, youll find two spacious bedrooms, each filled with natural light, along with a convenient 2-piece bathroom. With thoughtful renovations throughout, this home is movein ready and full of charm. There is a parking space for the 1 bedroom unit, as well as, a shared laneway leading to the parking and a large separate garage for the back unit. Book your showing today! (id:59911)
RE/MAX Twin City Realty Inc.
251 Lester Street Unit# 206
Waterloo, Ontario
1238 sf, one of the largest units on Lester St, 5 bedroom 2 bath, fully tenanted, turn-key investment, each room has large windows, 1 bed, mattress, study table and chair. Steps to the Waterloo University campus & Laurier. Situated in the heart of the city. Take advantage of the prime rental income potential, surging population growth, and excellent transit options. A must for your long-term investment portfolio! **EXTRAS** All Kitchen Appliances: Fridge, Stove, Hood Fan, B/I Dishwasher. All Elfs & Window Coverings. (id:59911)
Royal LePage Signature Realty
166 William Street
Brant, Ontario
Updated Century Home in the Heart of Brantford. Elegance Meets Modern Convenience. Welcome to this stunning century home, where historical charm blends with modern upgrades. This beautiful property offers a unique combination of spacious rooms, high ceilings, large windows and elegant architectural details across three levels. The main floor boasts an open concept layout with a completely renovated chefs kitchen & dining area that flows into the living room, perfect for entertaining and family gatherings and includes a main floor powder room tucked away for convenience. The second floor features four bright bedrooms and a four-piece main bath. The finished attic space is fully insulated (spray foam) and offers new electrical, plumbing, a two-piece bathroom and a bar sink area. Original wood trim and doors add a touch of timeless elegance, complemented by new hardwood floors on the first and hardwood on the second floor. The front porch deck is redone including roof, stairs, floor and railings. The new covered back porch provides a relaxing outdoor space with easy access to the back yard, garage and parking area. The basement offers direct entry to the backyard with a convenient walk-up and ample storage space. Electrical upgrades include a new electrical panel, the kitchen has been fully rewired. A single detached garage provides a good workspace or storage area. The double wide paved driveway accommodates parking for two vehicles. The property features side and backyard space, complete with an established vegetable garden and a new fully fenced yard for privacy and security. Located close to shopping, parks, walking trails, bike paths, schools, Laurier University, the hospital, downtown, and a golf course. This home is ideally situated for convenience and recreation. Don't miss the opportunity to own this character-filled, updated century home that combines historical elegance with modern amenities for comfortable and stylish living.$$$$$ spent on upgrading (id:59911)
Royal LePage Realty Plus
145 Eby Street
Cambridge, Ontario
Welcome to this charming 2-bedroom home featuring a renovated kitchen and bathroom, upgraded appliances, smart switches, along with a spacious living room perfect for entertaining. Don't miss out on this unique property, complete with two asphalt driveways offering ample parking, a generously sized fenced yard, and a detached garage with an automatic door opener, ideal for the hobbyist in the family or the ultimate man cave, you decide! (id:59911)
Ipro Realty Ltd.
323 - 1077 Gordon Street
Guelph, Ontario
This Sunny and Bright Two Bedroom Carpet Free Condo is located in Guelph South Area. Open concept design, 9-foot ceiling, vinyl plank floor, granite countertop and breakfast bar in kitchen. Stainless Steel appliances and in-suite laundry (stacked washer/dryer). Private and beautiful balcony southern exposure with an unobstructed lovely view. 1 underground parking space, a storage locker. On direct bus route and walking distance to U of G, close to all amenities, restaurants, Stone Road Mall and Highway. (id:59911)
Master's Trust Realty Inc.
243 West Street
Kawartha Lakes, Ontario
This meticulously maintained home offers exceptional value, stunning updates, and a peaceful settingall within walking distance to schools, shops, and town amenities.**Situated on a large in-town lot, this 3-bedroom, 3-bathroom home is packed with upgrades and thoughtful features throughout. The layout is well-designed with distinct living spaces that offer both functionality and comfort.The updated kitchen features a central island, tiled backsplash, and stainless steel appliances including a brand new gas stove, flowing into a bright dining room with walkout to a newly built deck. Complete with a gazebo and overlooking mature perennial gardens, the backyard is a private retreat perfect for entertaining or relaxing.The family room is warm and welcoming, highlighted by a custom-built wall unit and walkout access to the backyard. Upstairs, the spacious primary bedroom features a fully renovated ensuite and a charming Juliette balcony. Two additional bedrooms share a second updated bathroom. One of the homes standout features is the addition of a private hot tub room, your own personal oasis year-round. Additional highlights include:* Attached double car garage* paved driveway* All new windows and doors (except in two front bedrooms)* New laundry/mud room with walk-in closet* Flooring throughout the entire house* Renovated bathrooms with all new fixtures* New asphalt shingles and eavestroughs* New front steps and professional landscaping* New furnace and central air* GenerLink backup power system. A truly turn-key home offering quality, comfort, and space in a desirable in-town location. (id:59911)
RE/MAX All-Stars Realty Inc.
Bsmt-Rm1 - 987 Bristol Road W
Mississauga, Ontario
Bright and spacious bedroom in a shared basement suite in desirable East Credit! A private covered entrance leads you into the generous entrance. The recreation room boasts a large 5 foot window bringing an immense amount of light and lots of living space. A roomy kitchen with all new appliances and lots of cabinet and counter space makes for easy meal preparation. 3 voluminous bedrooms, all possessing windows and ample closet space. Ensuite private laundry. Students Welcome! (id:59911)
Sam Mcdadi Real Estate Inc.
Bsmt-Rm3 - 987 Bristol Road W
Mississauga, Ontario
Bright and spacious bedroom in a shared basement suite in desirable East Credit! A private covered entrance leads you into the generous entrance. The recreation room boasts a large 5 foot window bringing an immense amount of light and lots of living space. A roomy kitchen with all new appliances and lots of cabinet and counter space makes for easy meal preparation. 3 voluminous bedrooms, all possessing windows and ample closet space. Ensuite private laundry. Students Welcome! (id:59911)
Sam Mcdadi Real Estate Inc.
Bsmt-Rm2 - 987 Bristol Road W
Mississauga, Ontario
Bright and spacious bedroom in a shared basement suite in desirable East Credit! A private covered entrance leads you into the generous entrance. The recreation room boasts a large 5 foot window bringing an immense amount of light and lots of living space. A roomy kitchen with all new appliances and lots of cabinet and counter space makes for easy meal preparation. 3 voluminous bedrooms, all possessing windows and ample closet space. Ensuite private laundry. Students Welcome! (id:59911)
Sam Mcdadi Real Estate Inc.
230 Dalgleish Gardens
Milton, Ontario
Welcome to this spectacular showpiece,a stunning 4-bedroom, 4-washroom detached Chester Model home located in one of Miltons most sought-after neighborhoods. With over $200,000 in upgrades, this elegant residence boasts 9-foot ceilings, a marble foyer, and Engineered hardwood flooring throughout . The beautifully upgraded kitchen features quartz countertops, a large center island with breakfast bar, quartz back-splash, and a butler pantry. An impressive upper-level great room offers soaring ceilings and walkout to a private balcony, perfect for relaxing or entertaining.The spacious master bedroom includes a cozy built-in fireplace, while the fully finished basement provides a large living space, wet bar/ kitchenette, additional washroom, Hot Stone sauna, and oversized storage room. Step outside to enjoy a custom-built deck with gazebo, concrete patio, garden shed, and recently installed front interlock with stone steps. This smart home includes an alarm system, smart garage door opener with camera, and driveway security camera. Parking is never an issue with a 2-car garage and 3 additional driveway spots.Ideally located just steps from Scott Neighborhood Park and Escarpment View Public School, and within walking distance to downtown Milton, grocery stores, banks, and all shoppinf areas. Easy access to Highway 401 and the new Tremaine Road interchange makes commuting a breeze. This is a rare opportunity to own a truly upgraded, move-in ready family home in the heart of Milton. (id:59911)
RE/MAX West Realty Inc.
24 Kingham Road
Halton Hills, Ontario
Amazing opportunity in beautiful Acton! This cozy 3-bedrooms plus one Den condo-townhome is move-in ready and located in a quiet complex with a fenced backyard backing onto a horse farm! Bright, fully-finished basement has a 3-piece washroom, versatile recreation space that walks out to a fenced yard, and has a finished room currently used as a guest space, 4th bedroom. The main floor is an open concept area with views of the trees to the rear, and boasts a gas fireplace, perfect for cold Canadian winters! The 2nd floor has 3 good-sized bedrooms with a large, 5-piece bathroom that was renovated recently. Large separate tub and spacious shower in addition to dual vanities make this a very versatile space. With over 1700 square feet of finished space, this great home is suitable for first-time buyers, downsizers, and young families. With a convenient parking space in front of the home, this home offers great value and function! Only a 15 minute walk to the Acton GO Station! (id:59911)
Executive Real Estate Services Ltd.
120 - 56 Jones Street
Oakville, Ontario
This lifestyle opportunity is RARELY OFFERED.3 storey modern executive townhome with Views of the lake.4 bedrooms,3 bathrooms, and a finished basement in the highly sought after upscale Shores Condominium complex near Bronte Harbour. This executive townhome has it all with 2153 sq ft of interior space. Living room , with 10ft ceilings, hardwood floors, electric fireplace , Oversized windows. Gourmet kitchen with custom cabinets, quartz counters, B/I appliances ,Dining area, walkout to a large private fenced backyard. Primary bedroom with 5 piece ensuite ,walk in closet, 9ft ceiling, floor to ceiling windows. 3 other large bedrooms with 9ft ceilings, hardwood floors and a spectacular view of the water. Finished basement with a 80 inch TV, 2 piece bathroom , exit to 2 indoor parking spaces steps from your door and with 24/7 concierge service . This is the perfect place to call home. Located in the heart of Bronte Village, walking steps away to the lake, restaurants, shops, trails, and the harbour. LOW CONDO FEES! Amenities include :3 party rooms which can be rented all at once or individually, Theatre room, Billards room, Wine Tasting area, Guest suites, Rooftop Pool & Spa , Fitness facilities , BBQ patio ,Car wash, Doggy spa, 24/7 concierge, Visitor Parking and much more. Maintenance includes leaf blowing, snow removal, window cleaning , landscaping , general services. (id:59911)
Sutton Group Quantum Realty Inc.
3 Oleander Crescent
Brampton, Ontario
Excellent Home For First Time Homebuyers Or Downsizing! A Cozy 2 Storey, 3 Bedroom Home.This Well Maintained Home Features an Open Concept Living / Dining Room With Wood Floors, and Large Windows That Fill The Home With Natural Light. The Second Floor Boasts 3 Generous size Bedrooms. In A Fabulous Neighbourhood Close To All Amenities In High Demand Including Shopping, Excellent Schools, Transit, Highways, & Restaurants. Finished Basement, Main floor poweder room, Parking for 4 cars in the driveway, plus a single car garge, No sidewalk. Steps from Heartlake Conservavtion area. Excellent Oppurtuntiy. ** This is a linked property.** (id:59911)
RE/MAX Realty Services Inc.
825 Reserve Avenue S
Listowel, Ontario
FULLY SEPARATE IN-LAW SUITE! Welcome to 825 Reserve Avenue South in Listowel. This Energy Star Certified, custom built semi-Detached Howick home is a one-of-a-kind property! Boasting two bedrooms and three bathrooms in the main home and additionally a separate one bedroom in-law suite in the basement with access from the garage. The main home has two bedrooms, three bathrooms, main floor laundry, an open concept living area and a rec room and den in the basement. The two car garage has a man door and is the entry point for the in-law suite, allowing for privacy between the main home and in-law suite. The in-law suite has its own living area, kitchen, full bathroom, laundry and bedroom. This home has an stunning curb appeal and is fully landscaped including a cement pad with a covered & enclosed pergola and a shed. The property offers parking for up to three cars in the lane way. Contact your agent today to book a viewing! (id:59911)
Keller Williams Innovation Realty
5 Fracas Court
Kingsville, Ontario
This home has surprises for your entire family! It features an entertainers main floor with an open kitchen/dining/living room. The kitchen features a large walk-in pantry, drawer microwave and has a large island for prep and entertaining. The living room has a beautiful gas fireplace and coffered 10 foot ceiling. You will love the engineered hardwood throughout the space. There are also 3 bedrooms, 2 full bathrooms and laundry room on the main level.. The Primary bedroom has French doors to the back deck area. The ensuite bath has a walk-in shower, large soaker tub and walk-in closet. The basement area has a media room with projector, multi-level seating and wet bar. Work out in your own gym with mirrors and sound system. This level also has a 4th bedroom and 3 piece bathroom. When you walk out onto your fabulous enclosed deck with wood burning fireplace and drop down screens you won’t be able to resist jumping into the inground sports pool. There is also a bar shed with 2 piece bathroom and outdoor shower. This home is perfect for an active family! (id:59911)
Peak Realty Ltd.
29 Paisley Green Avenue
Caledon, Ontario
Experience Refined Living in the Heart of Caledon East Welcome to the pinnacle of luxury in the peaceful and highly sought-after community of Caledon East. This beautifully upgraded 4-bedroom residence blends elegance, functionality, and comfort at every turn.Step outside to your very own private backyard oasis, featuring a manicured yard and lush landscaping an ideal setting for both quiet relaxation and memorable entertaining.From the moment you enter, the home impresses with a grand foyer, functional and yet practical floor plan, and abundant natural light that enhances the warm and welcoming atmosphere. The main floor offers a smart, open-concept layout with effortless flow between formal and informal living spaces.At the heart of the home lies a gourmet kitchen, equipped with high-end stainless steel appliances, generous cabinetry, and a spacious island a dream for any home chef or entertainer.The unfinished basement, presents endless potential to customize the space to your unique lifestyle.Perfect For Families With An Elementary And High School Within Walking Distance. Caledon East Community Complex, Town hall, Fire Department, Paramedic Services Station And Remp All Within Walking Distance.This is not just a home it's a lifestyle. Welcome to luxury, comfort, and charm all in one exceptional property. (id:59911)
Royal LePage Your Community Realty
120 Flowertown Avenue
Brampton, Ontario
Wow, This Is An Absolute Showstopper And A Must-See! ,This Stunning 3+1 Bedroom, Fully Detached Home Offers Luxury, Space, And Practicality For Families. Home Features Separate Living And Family Rooms, With The Family Room Showcasing A Cozy Wood Fireplace, Offers Everything You Need For Comfort And Convenience. Elegance, While The Beautifully Designed Kitchen Is A Chefs Dream ,A Stylish Backsplash, And Stainless Steel Appliances. The Master Bedroom Serves As A Private Retreat, Boasting A Walk-In Closet And A Luxurious 4-Piece Ensuite. All Three Upstairs Bedrooms Are Generously Sized, Offering Comfort And Functionality. The Finished Basement Includes A Bedroom, Living Room, And Full Washroom, Providing Incredible Flexibility. Conveniently Located Close To Parks, Schools, Shopping, And Mt Pleasant GO Station. (All the upgrades done in 2020 as per seller)Family room main level, Living area in basement & basement bedroom are sound proof. Don't Miss Out Book Your Private Viewing Today! (id:59911)
RE/MAX Realty Services Inc.
5918 Bassinger Place
Mississauga, Ontario
Welcome to this stunning 4+1 bedroom 2 car garage detached home with almost 4000 sqft of living space nestled on a serene street in the highly sought-after Churchill Meadows neighborhood. The main floor features distinct living and dining rooms, a cozy family room with a gas fireplace, and a gourmet kitchen with a gas stove, backsplash & granite countertops, seamlessly flowing into a bright breakfast area with access to an interlock patio with a gas line for BBQ hookup and beautifully landscaped backyard. Beautiful oak stairs take you to the second floor with 4 spacious bedrooms & family living shines with a luxurious primary suite, complete with a spacious walk-in closet with closet organizers and a spa-inspired 5-piece ensuite featuring a jacuzzi tub. An open-concept study/office with balcony access completes the second floor. The basement, accessible via two entrances (main house and a separate side entry), is ideal for an in-law suite, boasting a bedroom, 4-piece bathroom, and a spacious open-concept living area with a wet bar. California shutters throughout (except sliding door). No carpet in entire home. Perfectly positioned near shopping, top-rated schools, parks, transit, and major highways. With no sidewalk, the driveway accommodates four vehicles effortlessly. Property Virtually staged. (id:59911)
RE/MAX Realty Services Inc.
855 Wood Drive
Listowel, Ontario
Welcome to 855 Wood Drive, a standout two-storey home located on one of Listowel’s most desirable streets —close to schools, parks, and scenic walking trails. This eye-catching home is situated on a 65' by 145' lot and offers 6 bedrooms and 4 bathrooms, blending thoughtful design, quality finishes, and incredible indoor-outdoor living. The main level features hardwood flooring throughout and is anchored by a show-stopping living room with soaring 19-foot ceilings, a cozy fireplace, and walkout doors to the backyard. The kitchen is built for both function and entertaining, complete with granite countertops, high-end appliances, an eat-in island, pantry, and open access to the dining area—where large windows overlook the beautifully landscaped yard and an additional door leads outside. Additionally, on the main floor is a spacious primary suite with a walk-in closet and luxurious 5-piece ensuite featuring double sinks, a soaker tub, tiled shower, and an extensive walk-in closet. Upstairs, you’ll find four generously sized bedrooms, including a second primary-style suite with its own walk-in closet and 4-piece ensuite. The partially finished basement adds even more potential with walls in place for a future bedroom, rec room, and bathroom. There’s also a convenient walk-up to the garage. Step outside to your private backyard retreat—perfect for entertaining— highlights including a back patio, a deck off the shop, a heated stock tank pool, and a firepit area. The heated, insulated 16' x 25' shop has electricity, ideal for hobbies, projects, or extra storage. This home checks all the boxes for growing families, multi-generational living, or anyone seeking style, space, and serenity in a prime location. (id:59911)
Keller Williams Innovation Realty
451 Pinetree Crescent
Cambridge, Ontario
Welcome to this stunning 3-bedroom,2-bathroom detached home located in the highly sought-after Preston Parkway neighborhood of Cambridge! This move-in-ready gem offers the perfect blend of modern updates, family-friendly amenities, and unbeatable location. Finished Basement Perfect for a kids' play area, TV room, or home office. New Dishwasher(2023),Basement with newly 3 pc shower (2023),Basement has Express kitchen counter top with Sink, New Eavestrough and Pipes(2022),Garden upgraded in 2022 with new grass, Plantation in front and backyard, along with patio tiles installation in back yard. Prime Location Just 2 minutes to Highway 401 for easy commuting 5 minutes to Conestoga College and the Amazon Warehouse , Walking distance to schools, parks, and John Erb Park, Close to big box shopping, Riverside Park, and golf courses. This mature, family-friendly neighborhood offers everything you need top-rated schools, green spaces, and convenient access to amenities. Fully renovated in basement bathroom in 2023, featuring new shower panel, wall tiles, glass shower encloser, toilet and floor tiles. (id:59911)
Peak Realty Ltd.
1446 Pineview Court
Cambridge, Ontario
This beautifully maintained all-brick bungalow is tucked away on a quiet court in one of Cambridge’s most sought-after neighbourhoods. With its freshly painted interior, California shutters throughout, and thoughtful upgrades, this home strikes the perfect balance between charm and function. The updated kitchen features stainless steel appliances, granite countertops, and soft-close cabinetry, making it a standout space for both everyday living and entertaining. You’ll also find three spacious bedrooms and a renovated main-floor bathroom, while the fully finished basement offers a fourth bedroom, large rec room, full second bathroom, gas fireplace and a separate entrance presenting an excellent opportunity for an in-law suite or additional dwelling unit. There’s also a bonus room currently used as a home gym, perfect for a variety of lifestyle needs. Step outside to enjoy the large deck, two sheds for extra storage, and a massive fully fenced yard surrounded by mature trees ideal for relaxing, gardening, or summer barbecues. The extra-long driveway adds even more convenience. Whether you're upsizing, downsizing, investing, or buying your very first home, 1446 Pineview Court offers comfort, flexibility, and long-term value in a location you’ll love to call home. Book your showing today! (id:59911)
Keller Williams Innovation Realty
50 Langholm Drive
Toronto, Ontario
3-bedroom Detached home in a quiet residential area. 50 Langholm Dr, (Keele & Wilson) Main floor for rent. Spacious 3-bedroom, Hardwood flooring throughout, large living/dining area with walkout to sunroom, full bathroom, and covered front porch. Approx. 1,164 sq ft. Includes shared laundry and parking. Tenant Pays 70% of utilities. Close to Hwy 401, transit, parks, schools, and shopping. Available immediately. (id:59911)
Right At Home Realty
104 Lomond Lane
Kitchener, Ontario
Welcome to 104 Lomond Lane, a beautifully upgraded two storey stacked townhouse in the heart of Kitchener's vibrant community. This stunning home boasts 1,223 sq ft of modern living space, featuring $15,254.40 in premium upgrades designed to enhance both style and functionality. Step inside to find a gourmet kitchen equipped with quartz countertops, a flush breakfast bar, and a chic kitchen backsplash from the Decora collection. The built-out fridge gable end adds a sophisticated touch to the space, making it perfect for both cooking and entertaining. Laminate flooring flows seamlessly throughout the home, providing a sleek, low-maintenance finish that's ideal for busy lifestyles. This townhouse is located in a premium lot, offering the perfect balance of comfort and convenience. With easy access to local amenities, including restaurants, coffee shops, and boutiques, you'll be able to enjoy everything Kitchener has to offer. A short distance away, the Kitchener Market provides fresh produce and handmade goods, while the nearby Aud is perfect for social gatherings. For those who commute, the brand-new ION Light Rail Transit system and GO train stations are just minutes away. Downtown Toronto is just 48 minutes by car, with Pearson Airport only 32 minutes away, making this location ideal for travel and work. You’ll also be near top educational institutions, with Conestoga College, the University of Waterloo, and Wilfrid Laurier University all within a 20-minute drive. Nature enthusiasts will love the nearby Doon Valley Golf Course, the 250-acre Huron Natural Area, and the beautiful RBJ Schlegel Park right across the street. This stunning stacked townhouse at 104 Lomond Lane is the perfect combination of modern luxury, comfort, and convenience. Don’t miss the opportunity to make it your own! (id:59911)
Exp Realty
60 Ravensbourne Crescent
Toronto, Ontario
THIS HOME IS LARGER THAN IT LOOKS!! Rare Opportunity in Prestigious Princess Anne Manor! Welcome to 60 Ravensbourne Crescent, a deceptively large, 4+1 bed, 4 bath home offering over 3,000 sq. ft. of above-grade living space on a generous 69 x 119 ft lot. Originally a sprawling bungalow, it was thoughtfully expanded into a full two-storey home to accommodate the needs of a growing family. Set in one of Etobicoke's most sought-after neighbourhoods, this home shows pride in ownership throughout, blending space, functionality, and long-term potential. The main floor features a large family room off the eat-in kitchen, separate formal living and dining rooms, and a convenient laundry/mudroom w/ direct access to the garage. The layout supports everyday life and shines during family gatherings or entertaining!! The second floor offers 4 spacious bedrooms, incl. a primary retreat w/ a private 4-pc ensuite and ample closets. The finished basement adds even more flexibility with a cozy stone fireplace, a bonus room, and plenty of storage, perfect for a home gym, rec room, and private nanny suite. Nestled in a quiet, established community, this home is a quick walk to top-ranked schools (St. George's Junior & Richview Collegiate), scenic parks, and the prestigious St. George's Golf & Country Club. The upcoming Eglinton Crosstown-Line 5 (Islington & Eglinton) will provide convenient transit access across the city, while nearby Kingsway shopping, downtown, and Pearson Airport are all within reach. Tens of thousands have been spent on newer windows, exterior doors, and energy-efficient HVAC. A rare chance to own a substantial home on a prime street in a great family neighbourhood. Don't miss your opportunity to put down roots in Princess Anne Manor. (id:59911)
Real Estate Homeward
77260 Kinburn Line
Huron East, Ontario
COUNTRY LOVERS ONLY! This solid brick & Vinyl sided Cape Cod style home is set in this 3.40 acre parcel of quiet and peaceful setting, nestled among mature trees and wooded lot, centrally located between Goderich and Stratford and 20 minutes to Lake Huron, The large entertaining deck at the rear of the home offers main and lower level walkouts. The home was custom built in 1996 and offers country style eat in kitchen, bright entertaining living room with hardwood floors 2 piece bath and large entry, all on main level. The upper level has three bedroom, full 4 piece bath including large primary bedroom with walk in closet. The finished basement has a good sized family room with wood stove, full bathroom, newer forced air propane furnace, extra storage or bedroom with walkout with covered deck leading to stone walk way. The attached full sized garage sets the style of the hoe off along with the open front porch so you can relax and enjoy the great quietness of the country. (id:59911)
RE/MAX Reliable Realty Inc
401 - 412 Silver Maple Road
Oakville, Ontario
Experience modern living in this stunning 1-bedroom suite at The Post Condos by Greenpark Homes, located in the vibrant heart of North Oakville. Thoughtfully designed living space plus a balcony with breathtaking east-facing views, this brand-new condo features floor-to-ceiling windows and an open-concept layout filled with natural light. The sleek kitchen is outfitted with quartz countertops, stainless steel appliances, stylish cabinetry, and a chic backsplash-perfect for both daily living and entertaining. Enjoy smart home features including a keyless digital lock, in-suite wall pad, and smart thermostat for added comfort and security. High-speed internet is included, along with one underground parking space and an owned locker. Residents have access to exceptional amenities such as a concierge, fitness center, rooftop terrace with BBQs, social lounge, party/dining room, co-working spaces, and a pet spa. Ideally situated near Highways 403, 407, and the QEW, with easy access to the Oakville GO Station, top-rated schools, Sheridan College, Trafalgar Hospital, and lush parks-this is your chance to own a luxurious and connected lifestyle in one of Oakville's most desirable communities. (id:59911)
RE/MAX Real Estate Centre Inc.
509 - 412 Silver Maple Road
Oakville, Ontario
Experience upscale modern living in this stunning 2-bedroom, 2-bathroom suite at The Post Condos by Greenpark Homes, nestled in the heart of North Oakville. This brand-new unit features a thoughtfully designed open-concept layout with floor-to-ceiling windows that flood the space with natural light and offer breathtaking east-facing views. The contemporary kitchen boasts quartz countertops, stainless steel appliances, sleek cabinetry, and a designer backsplash - perfect for everyday living and entertaining. Enjoy smart home conveniences including a keyless digital lock, in-suite wall pad, and smart thermostat. High-speed internet is included, along with one underground parking space and an owned locker. Residents benefit from first-class amenities such as a concierge, rooftop terrace with BBQs, fitness centre, social lounge, party/dining room, co-working spaces, and a pet spa. Ideally located near Highways 403, 407, and the QEW, with easy access to Oakville GO Station, top-rated schools, Sheridan College, Oakville Trafalgar Hospital, and beautiful parks - this is an exceptional opportunity to own a luxurious, connected lifestyle in one of Oakvilles most sought-after communities. (id:59911)
RE/MAX Real Estate Centre Inc.
219 - 412 Silver Maple Road
Oakville, Ontario
Experience upscale urban living in this sleek and sunlit 1+1 bedroom suite at The Post Condo by Greenpark, perfectly located in the heart of North Oakville. This brand-new unit offers an open-concept layout with floor-to-ceiling windows, a modern kitchen with quartz countertops, stainless steel appliances, stylish cabinetry, and a chic backsplash ideal for everyday comfort and entertaining alike. Step out onto your private balcony and enjoy unobstructed east-facing views. Smart home features include a keyless digital lock, wall pad, and smart thermostat, with high-speed internet included. One underground parking space and a locker add convenience, while premium amenities like a concierge, fitness centre, rooftop terrace with BBQs, social lounge, co-working space, and pet spa elevate your lifestyle. Just minutes from highways, GO transit, Sheridan College, top schools, and shoppingthis is North Oakville living at its finest. (id:59911)
RE/MAX Real Estate Centre Inc.
336 Lisa Marie Drive
Orangeville, Ontario
***Rarely Offered!!!*** This Beautifully Maintained 5-Bedroom Home Is The Perfect Blend Of Space, Comfort, And Charm. Featuring Gorgeous Hardwood Flooring Throughout, A Freshly Painted Interior & PotLights (2025), And A Bright, Open-Concept Main Floor: Ideal For Family Living And Entertaining! The Heart Of The Home Is The Modern Kitchen, Flooded With Natural Light And Designed For Hosting With Ease. Step Outside To A Brand-New Deck (2024) Overlooking Mature Trees, Vibrant Gardens, And A Peaceful Backyard Oasis. Enjoy Generously Sized Bedrooms And Large Sun-Filled Windows. A Primary Bedroom With A Walk In Closet And 4pc Ensuite! Appreciate A Walkout Basement With Incredible Potential For A Future In-Law Suite. Situated In A Family-Friendly Neighbourhood, This Home Offers 6-Car Parking And Is Close To Parks, Schools, Trails, And All Amenities. A True Gem In A Growing City!!! (id:59911)
Revel Realty Inc.
2460 Sixth Line
Oakville, Ontario
Welcome to this beautifully maintained four-bedroom detached home in the highly sought-after River Oaks neighbourhood! Perfect for family living and entertaining, this home has everything you need and more. Relax and unwind in your own private oasis with a brand-new saltwater pool (2023), or enjoy the added security and convenience of an electric gate. The spacious, finished basement provides extra room for work, play, or relaxation, while the 2-car garage offers plenty of space for vehicles and storage. Recent upgrades include a new roof (2019), windows (2022), and air conditioning (2024), ensuring comfort and efficiency year-round. Plus, with an EV plug set for 2025, this home is future-ready for electric vehicle owners. The location couldn't be better just minutes from top-rated schools, major highways, shopping centres, and public transit, offering the perfect balance of convenience and tranquilly. Don't miss the chance to see this stunning property for yourself! Schedule a private showing today! (id:59911)
Exp Realty
4- 2468 Eglinton Avenue W
Toronto, Ontario
Excellent opportunity to Own Turn Key Convenience/Grocery Store on ground floor of high rise building Prime location. Low Rent with option to continue the lease or make fresh lease currently 3 + 5 years lease and current tenant is in his 1st year of 3+5 year lease term; Beer & vine are already in store Just start selling. Currently Lotto, ATM & BIT-Coin Machine, Fe-Dax/UPS Delivery and Pick up Service, Ria Money Transfer, U-Haul, Passport Photo & more. Current Total Sales Revenue about $725,000 including Lotto; If add new buyer add "VAPE" then revenue can increase minimum $60000 per annum. Business is an absolute ideal opportunity to run a Convenience, Grocery and Meat items in one location; Inventory are extra and calculated on the day of closing. Great location, Store surrounded by lots of high-rise buildings also there are 7-8 Highrise Building coming within 300 meter and lots of Potential to grow. Current owner added brand new POS, & some Deli, store also has Seven Door Cooler all the fixtures are included in purchase price. Ample Opportunity to grow business if buyer add Vape, Grocery & more Deli. The owner shall train new Buyer for Two Weeks. Ample customer parking and One Reserved parking for Tenant and U-Haul. (id:59911)
Save Max Real Estate Inc.
41 Christie Drive
Brampton, Ontario
Absolutely Gorgeous Detached Beauty in Desirable Stonegate in The Community of Heart Lake. Immaculate Well Maintained Home On A Premium Private Lot With a Lush Professionally Landscaped Backyard Oasis Featuring an Inground Pool & Hot Tub With Brand New Liner 2025. No Need For A Cottage! This Home Offers 3+ 2 Bedrooms, 4 Baths, Family Sized Upgraded Eat-In Kitchen W/ Granite Counter Top, Stainless Steel Kitchen Aid Appliances , Induction Stove, B/I Dishwasher, OTR Microwave And Plenty Of Storage Overlooking the Amazing Backyard . Open Concept 1st Main Floor Family Family Room W/ Fireplace Ocean Stone Surround & Built In White Cabinetry With Access to The Backyard. Second Main Floor Family Room Could Easily Be Used As 4th Bedroom On Main Floor With Plenty Of Room For A 5th Bathroom Ensuite Featuring French Doors Hardwood Flooring, Crown Moulding & Large Windows Overlooking The Front Yard Over The Garage. Upper Level Master Bedroom With Luxurious Spa Like Ensuite & W/I Closet. Finished Basement At Grade , Feels Like A Main Floor With Large Windows & Plenty Of Light With Potential 5th Bedroom & New 3 Piece Bath Access To The Garage For Any Family Needing Bedroom At Grade & Access To A Bathroom! Also An Oversized Rec Room With New Flooring & Bar Area. Must See! (id:59911)
RE/MAX Realty Services Inc.
1117 Vanrose Street
Mississauga, Ontario
Nestled on a peaceful neighbourhood. Beautifully fresh paint home featuring four spacious bedrooms and 4 bathrooms. Modern, contemporary kitchen boasts elegant marble countertops, complemented by stainless steel appliances. Gleaming hardwood floors run throughout the home, adding warmth and sophistication.The fully finished basement offers a spacious living area, a bedroom, and a full bathroom, making it perfect for guests, extended family, or rental potential. A separate entrance enhances flexibility and privacy. Close to shops. parks, schools and malls. (id:59911)
Hc Realty Group Inc.
