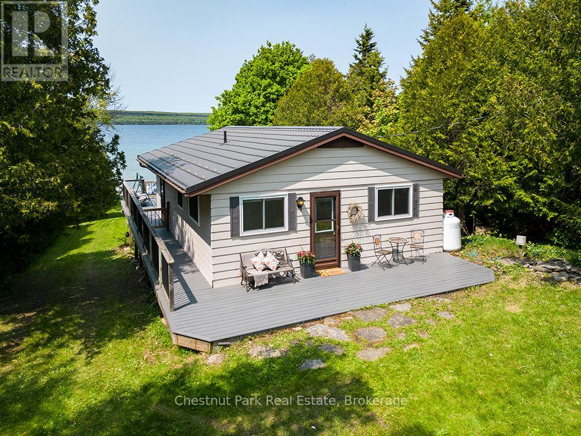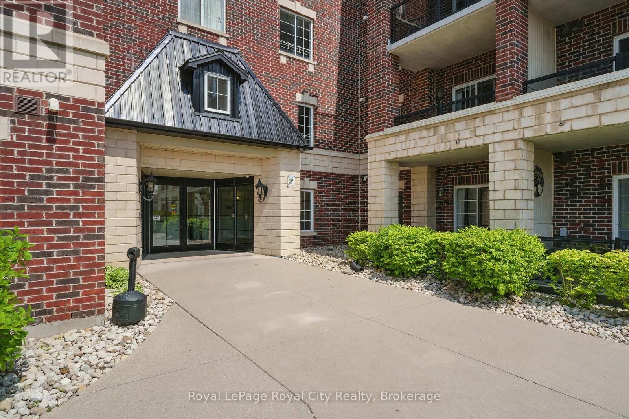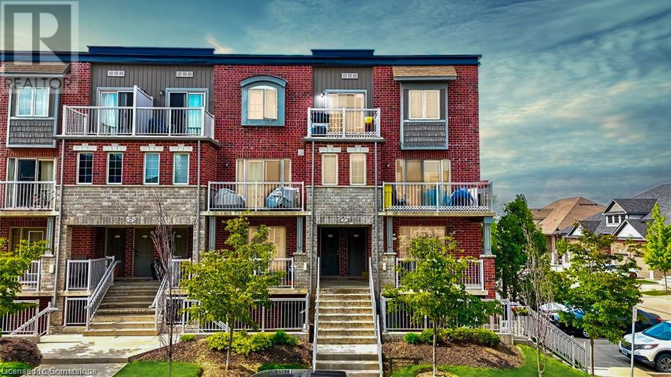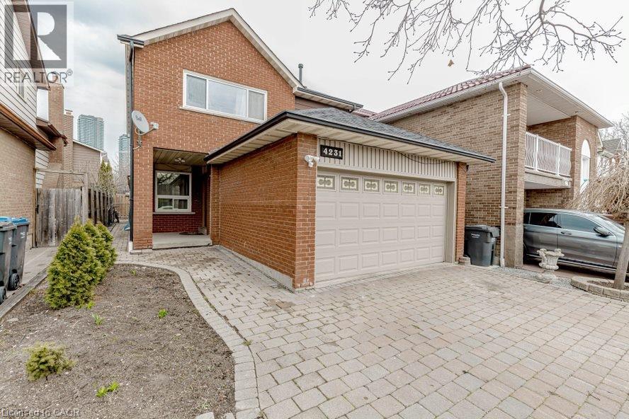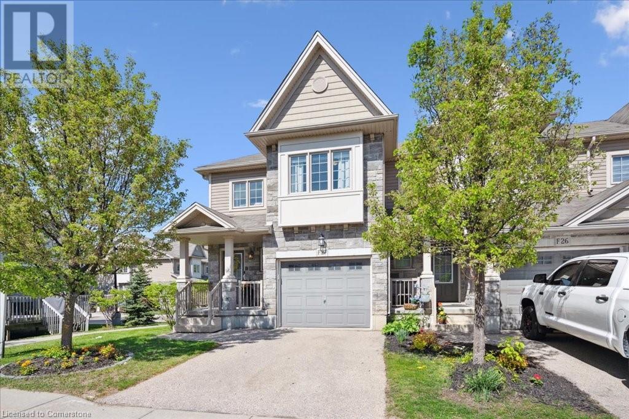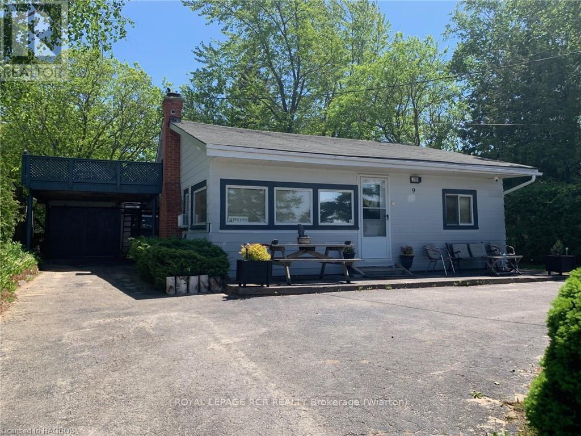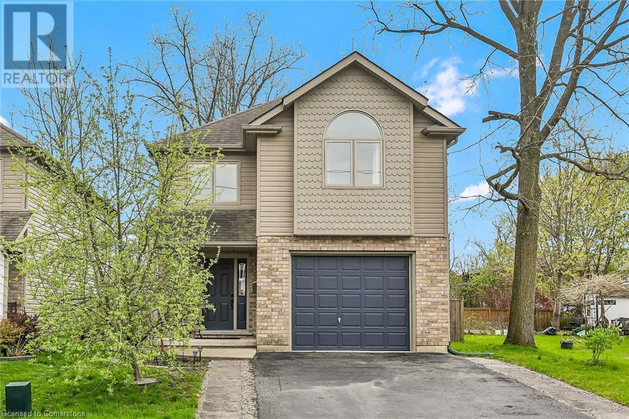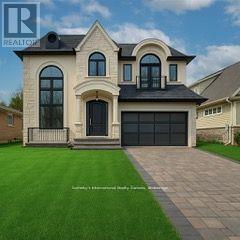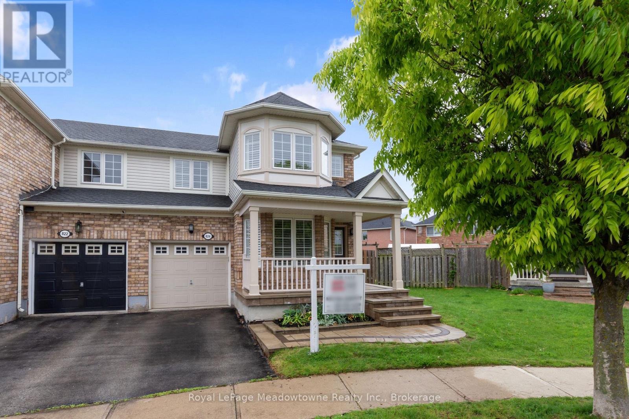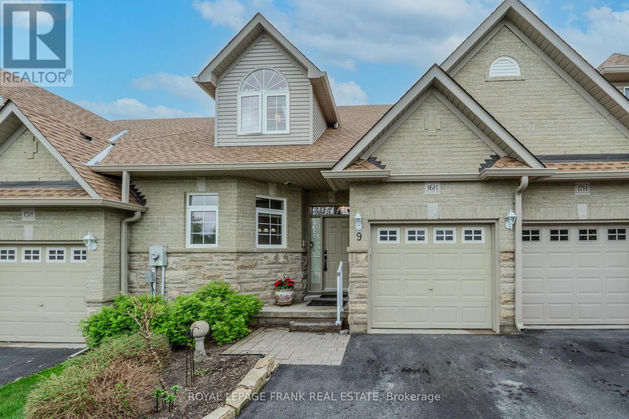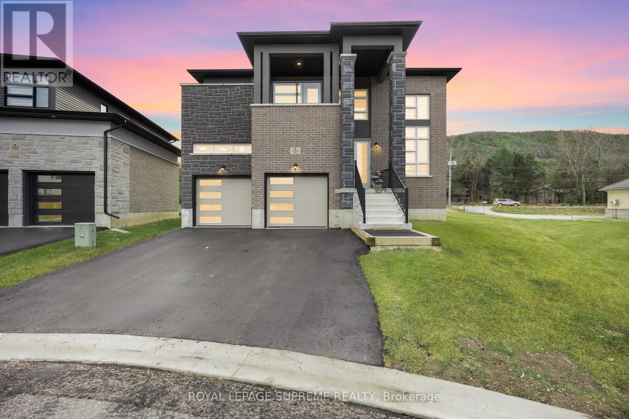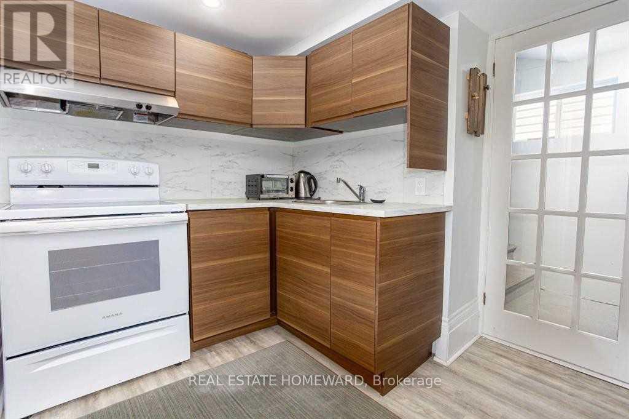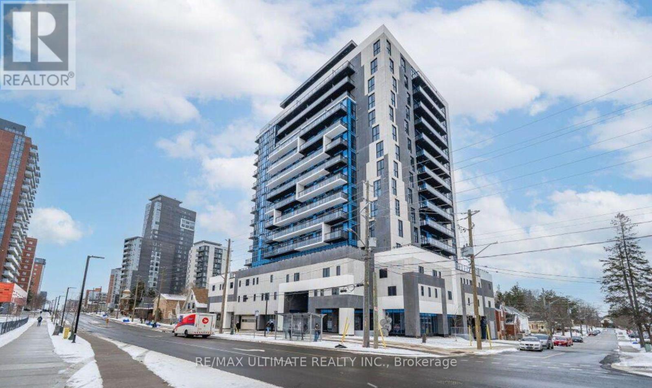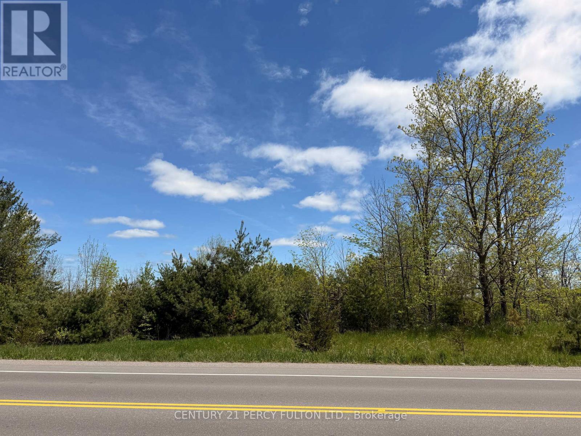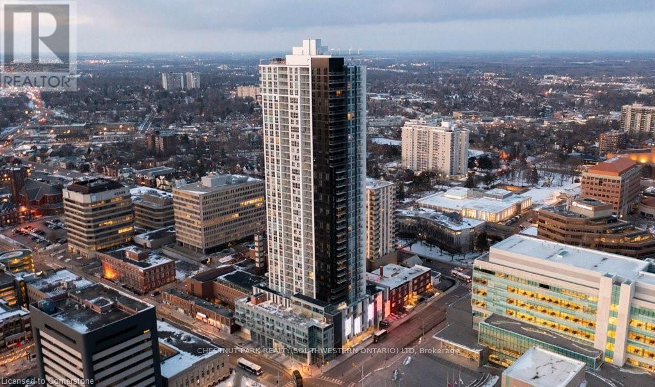502419 Grey Road 1
Georgian Bluffs, Ontario
Your front row shore-seat to the Northern Lights! Welcome to this iconic Canadian cottage boasting 3 bedrooms and 1 1/2baths, on a prime, first-tier waterfront lot with stunning views of Colpoy's Bay and the Niagara Escarpment. Enjoy breathtaking sunsets by a seasonal stream guiding rain and runoff water past your oasis safely while providing the zen sound of a laughing brook. This open-concept retreat features a great room with vaulted ceiling and patio doors leading to an expansive wrap-around composite deck. The walk-out basement leads to a covered patio offering extensive outdoor living spaces that seamlessly join indoor and outdoor areas. Unobstructed water views grace both levels of the cottage. The upper deck is ideal for BBQs and entertaining under the sun. The covered lower deck provides shelter from the rain or shade on sunny days. At the water's edge you will find a waterfront deck with panoramic views, a bunkie retreat, and a private Jetfloat dock. Spend your days fishing from the dock, boating, kayaking, swimming, or reading. In the evening, enjoy your waterfront firepit-the heart of cottage evenings-perfect for stargazing, singing, and making s'mores. As a base for exploration the property is conveniently located across the road from the first green of Wiarton Bluffs Golf Course. It is minutes away from Bruce Caves, Bruce Trail, Wiarton Bluewater Park and beach, marina, shops, and cafes. To the east you'll find Colpoy's Bay Lookout Conservation Area, Skinners Bluff, and homemade ice cream at Big Bay, the Stone Skipping Capital Of Canada. Cottage updates include composite decking, waterproof under deck ceiling over patio, steel roof (2010) with transferable warranty, durable flooring, numerous windows and doors, ceiling fan and some light fixtures, septic pumped (2024), refurbished Van Dolder's kitchen cabinets, UV water protection system, and a 12x10 shed for storage. When the loons call, you will realize that you have arrived somewhere rare and real. (id:59911)
Chestnut Park Real Estate
415 - 308 Watson Parkway N
Guelph, Ontario
Welcome to this well-maintained 1+1 bedroom, 2-bathroom condo offering 1,027 sq ft of comfortable, functional living space. From the moment you step inside, you'll notice the 9-foot ceilings, hardwood floors, and a large window that fills the space with natural light, creating a bright and welcoming atmosphere. The layout is thoughtfully designed, featuring a separate dining area and a spacious living room ideal for relaxing or entertaining. The open-concept kitchen includes a Bosch gas range, stainless steel appliances, and a clean, modern feel that complements the overall space. The primary bedroom offers a quiet retreat, complete with a walk-in closet, a 4-piece ensuite with a deep jacuzzi tub, and access to a private deck perfect for enjoying fresh air and morning coffee. The den provides flexible space for a home office, guest room, or hobby area. With lighting in every room and a layout that balances openness and privacy, this condo offers low-maintenance living with plenty of charm. Set in a well-managed building on the outer edge of Guelph, you'll enjoy close proximity to the East End Library, Grange Road Park, Eastview Park, transit routes, and more. It's also conveniently commutable to Rockwood and Toronto. If you're looking for a bright, spacious home with practical features and a great location, this could be the perfect fit. (id:59911)
Royal LePage Royal City Realty
31 Sienna Street Unit# A
Kitchener, Ontario
Welcome to 31A Sienna Street in one of Kitchener’s most sought-after family-friendly neighbourhoods in Huron Park. This beautiful corner-unit townhome offers 963 square feet of living space. You will love the natural light that floods into the main living area. The open concept layout allows for a seamless flow between your kitchen with ample cabinetry and island with seating for two and your living room. There are two spacious bedrooms, which includes a primary bedroom with patio doors leading to your oversized balcony, a 4-piece bathroom and in-suite laundry for added convenience. Located close to everyday conveniences like grocery stores, plenty of dining options, and more! Nature enthusiasts will love being close to RBJ Schlegel Park and Parkvale Park. This home truly offers the best of urban convenience! Don’t miss your opportunity to own this townhome! (id:59911)
Exp Realty
4231 Sugar Bush Road
Mississauga, Ontario
Location! Location! Location! Beautifully updated 4 bedroom home with 2 bed basement apt. Walking distance to Square One, Sheridan College and New Mohawk College Mississauga Campus! Near City Centre My Way Transit Terminal. Walk to Cineplex theatres, fine dining and City Hall/Celebration Square/Downtown Mississauga. 2 Minutes to 403 5 minutes to Heartland Shopping District. Low maintenance lot with mostly interlock. Functional layout with maximum use of space. New covered deck in rear. Gleaming hardwood on main floor. 2 Laundries. Quiet no through traffic street. Live in modern upper levels and collect basement income. Currently both upper and lower rented and never vacant. Great investment! (id:59911)
Ipro Realty Ltd.
6 Upper Mercer Street Unit# F27
Kitchener, Ontario
Welcome to 6 Upper Mercer Street #F27 in the desirable neighborhood of Lackner Woods! This stunning end-unit townhouse is one of the largest in the complex and enjoys the added benefit of five extra windows, filling the home with an abundance of natural light. The open-concept main floor is ideal for entertaining, with direct access to the deck complete with privacy louvers which is perfect for barbecues or relaxing evenings. A convenient 2-piece bath completes the space. Upstairs, you'll find a spacious primary bedroom with a walk-in closet, two additional bedrooms, a 4-piece main bathroom, and a large bonus family room that can easily be used as a playroom or converted into a fourth bedroom. The fully finished basement adds even more functional space, including a rec room, office area, or the potential of a home business, beautifully finished 3-piece bathroom, and a large laundry/storage room. Recent updates and extras include: New dishwasher (2024) New water softener (2024) Sump pump (2021) Dryer (2020) NEST thermostat, Ring doorbell, Google-monitored smoke alarms and Fresh paint throughout. This is a fantastic home for young professionals, families, or downsizers alike. Located in a quiet, family-friendly neighborhood close to excellent schools, shopping, the Grand River, scenic walking trails, and with easy access to Highway 401. Don't miss your chance to book your private showing today! (id:59911)
RE/MAX Twin City Realty Inc.
9 Lakeshore Boulevard S
South Bruce Peninsula, Ontario
The best of both worlds awaits you at Sauble Beach !\r\nOne of the original beachfront homes at Sauble Beach is available after 20 years of family enjoyment. A 3 hour scenic drive outside of Toronto, and close to cities like Owen Sound, Southampton, Port Elgin, Kincardine, Barrie and Kitchener-Waterloo. \r\nThe C1A zoning allows for multiple commercial uses or just enjoy the world class sunset at the beach house.\r\nThis open concept classic offers main living room and kitchen, 2 bedrooms, 1 bathroom, 15 x 25 unfinished basement, on a generous 50ft X 100ft lot, with 8 ft high privacy hedges, and 11km of freshwater sandy beach steps across the road.\r\nYou, and friends will enjoy Sauble Beach’s world class sunsets from the water view deck which does need some love, above the carport. This property is steps from the Main Street and the downtown core with amazing food, shopping and a variety of summer and winter events and activities, as the property is fully winterized. It is situated in proximity to key services such as hospitals, dental offices, and various daily amenities.\r\nA stunning beach, fishing, hiking, boating or just a lazy day at the beach. The area has so much to offer ……...paddleboarding, snowmobiling, swimming, boating and beaching it. The winter seasons boast cross country skiing and snowmobiling in a District 9 OFSC trail system. With over 3500kms 20’ wide, meticulously groomed snow packed trails, we know you will have a great time.\r\nImagine waking up to the sound of the waves and the cry of the gulls. Your lakeside escape awaits, just 3 hours north of Toronto on the beautiful Bruce Peninsula. (id:59911)
Royal LePage Rcr Realty
74 Richardson Street
Brantford, Ontario
Bright and beautiful 15 year old 2 storey, 3 bedroom home on a quiet street in West Brant with almost 1840 square feet above grade, plus partially finished basement-cool teen hang out area (low ceiling height - great for little ones!). The house features an open concept living space with maple look cabinetry, stainless steel applances, a handy work island/breakfast nook and a convenient patio door walk out near the dining area. Upstairs includes three good size bedrooms, including the master bedroom with cathedralled ceiling next to the palladium window, and laminate flooring. Four piece bath upstairs, and a two piece downstairs. Laundry is on the bedroom level and can be hidden away behind closet doors. Nice private back yard with mature trees and perennial gardens, amazing hot tub under a steel gazebo, nice concrete/flagstone sitting areas and is completely fenced. Mechanicall, the house is serviced by municipal services, has a high efficiency gas furnace, newer central air(2022), hot water heater is owned (2017), n/gas hook-up outside, water softener and sump pump in the basement. Great curb appeal in the front with nice double wide asphalt driveway, and a single car garage. Nothing to worry about in this solid well maintained home! (id:59911)
RE/MAX Escarpment Realty Inc.
208 Mohawk Road
Ancaster, Ontario
Welcome to this beautiful 4-bedroom executive Tudor-style residence, offering 4,872 sq. ft. of beautifully finished living space across all levels. Ideally situated on a nearly 1/4 acre lot in one of Ancaster's most sought-after neighbourhoods, this home blends timeless character with modern upgrades.The spacious kitchen features a centre island, newer appliances and abundant storage; perfect for family living and entertaining. The elegant formal dining room provides the ideal setting for hosting, while the expansive Living room is highlighted by charming beamed ceilings and a gas fireplace (2022), overlooking the impeccably landscaped backyard (2015).Step outside to your private oasis complete with towering trees, a 28' x 14' saltwater inground pool (upgraded in 2015) and a walk-in, chicken-wire vegetable garden.The upper level features four generously sized bedrooms, including a luxurious suite with wall-to-wall closets with an attached dressing room (or nursery), Primary Bedroom offers a full ensuite bath and plenty of storage. The fully finished lower level includes a large recreation room with a gas fireplace (2022), games area, workspace, and a recently updated 3 -piece bathroom. Roof (2014), Eaves (2016), Windows (2016). Located close to top-rated schools, major highways, shopping, restaurants, trails, and conservation areas, this exceptional home offers the perfect blend of comfort, style, and convenience. (id:59911)
RE/MAX Escarpment Realty Inc.
2457 Ventura Drive
Oakville, Ontario
Set on a quiet, tree-lined street in one of Oakville's most sought-after neighborhoods, this custom home blends fine craftsmanship with everyday practicality. Inside, a show-stopping front room soars nearly 20 feet from floor to ceiling, making space for a statement chandelier that can be admired from the second-floor overlook. Throughout Dining area, Kitchen and Great room, 11-ft ceilings and hardwood floors enhance the airy feel, while well-placed windows invite natural light without sacrificing privacy. The chefs kitchen anchors the space with a quartz-topped island and a professional-grade gas range perfect for cooks who value both performance and style. Upstairs, high ceilings crown four well-proportioned bedrooms; the principal suite adds a walk-in closet and a spa-inspired five-piece ensuite. Need flexibility? The finished, walk-out-ready basement delivers a generous recreation zone, full bath, and organized storage ideal for movie nights, a home gym, or extended-stay guests. Step outside to a private backyard edged by mature trees. Just beyond the fence, a community trail winds through greenery offering a tranquil backdrop for morning jogs, relaxed evening strolls, or quiet moments with nature. Families will appreciate the Oakville Trafalgar school catchment, nearby parks, local shops and dining, and swift access to the QEW/403. Few recent sales combine a walk-out lower level, soaring main-floor ceilings, and trail adjacency in one turnkey package. Schedule a private showing to experience how thoughtful design meets real-world function in this coveted pocket of Oakville. (id:59911)
Sotheby's International Realty Canada
824 Gazley Circle
Milton, Ontario
ONE OF A KIND PROPERTY! Located in the desirable Beaty neighbourhood, this stunning 3 plus 1-bedroom, 3.5-bathroom freehold semi detached sits on a rare, oversized pie-shaped lot - a standout feature offering exceptional outdoor space and privacy, perfect for entertaining and summer fires. Inside, you'll love the modern renovated kitchen boasting sleek cabinetry, stainless steel appliances, and designer finishes that will impress even the most discerning buyer. The open-concept main floor is bright and inviting, perfect for family living and entertaining alike. Upstairs, retreat to the spacious primary suite complete with an enlarged walk-in closet and fully updated ensuite bath, offering spa-like finishes and a calming atmosphere. Additional bedrooms are generously sized and ideal for a growing family or home office setup. Downstairs features a fully finished basement complete with a 3 pc bath. Conveniently located close to schools, parks, shopping, and transit, this is a rare opportunity to own a stylish, move-in-ready home on a premium lot. (id:59911)
Royal LePage Meadowtowne Realty Inc.
63 Clubhouse Drive
Huntsville, Ontario
Craftsman-style bungalow with lower-level walkout, prominently situated on a quiet cul-de-sac, with views over the 9th hole of Deerhurst Highlands Golf Course. Surrounded by distinguished residences, this expansive property has been thoughtfully designed and meticulously cared for. Spanning nearly 3,000 square feet, this residence features three spacious bedrooms, each with its own full bathroom and generous closet space, to ensure maximum comfort for family or guests alike. The private, main floor primary suite is a dream escape featuring a 5pc ensuite with jacuzzi tub, heated floors, walk in closet and access to the screened Muskoka room. An open-concept floor plan enhances the homes functionality for both families or down sizers, highlighted by vaulted ceilings, gas fireplace and expansive floor-to-ceiling windows in the living room. The kitchen stands out with ample storage, built-in appliances (most new within the last year), and a large peninsula counter, making it a perfect space for culinary enthusiasts, entertaining and hosting large family gatherings. On the lower level, 2 additional bedroom suites are perfect for growing families centred by a generously sized family room with in-floor heating, gas fireplace, wet bar and walkout to the exceptionally private and level backyard. The screened Muskoka room and beautifully landscaped grounds with fire pit have been designed and created for enjoyment, and the double-car attached garage offers convenience and additional storage options and the driveway has been upgraded to chip seal. This executive bungalow is in a prime location with municipal water/sewer and presents an opportunity not to be missed for those seeking a refined lifestyle among the beauty of nature and the pristine fairways of a premier Muskoka golf course. (id:59911)
Harvey Kalles Real Estate Ltd.
26 Manitou Lane
Trent Lakes, Ontario
Welcome to this stunning property located in the beautiful region of Kawartha Lakes on show-stopping Pigeon Lake. Near the quaint town of Bobcaygeon, this modern meets natural beauty offers all amenities. Enjoy true lakeside living and breathtaking views with its pristine 71 feet of excellent waterfront with clean shorelines, and hard sand bottom. Enjoy an amazing day on the lake with your favourite water sports, or have some quiet time at home in the beautifully maintained gardens and yard. This year round home/cottage offers 4 bedrooms, 3 bathrooms, large garage, Bunkie, and boathouse with railroad. Very Private location on a dead end road, surrounded by tall mature trees creating the perfect private oasis for you and yours. Recently renovated and upgraded, the home shows like new featuring a gourmet kitchen and beautiful stone fireplace. Multiple outdoor sitting areas with shade or soak up the sun by the water, with walk out to large deck and rear patio. The home comes turn-key and includes everything. (id:59911)
RE/MAX Hallmark Eastern Realty
9 Eglington Street
Kawartha Lakes, Ontario
Waterfront Community Bungaloft Condo... Plus Wonderful Clubhouse/Rec Centre Boasting Indoor Pool & Roof Top Patio w/ Beautiful Riverside Views. Fabulous open design with vaulted ceiling, elegant halfmoon window, mantled corner fireplace & a natural extension to a large deck for all your sunning, grilling & dining pleasure. Enjoy complete one floor living w/ large principal br. & full ensuite w/ the added versatility of an amazing loft area w/ full bath & walk-in closet. Lots of upgrades: newer countertops, upgraded baths, full basement w/ recently finished big L shaped rec rm & 3 pc bath. No Exterior Maintenance! Lawn, landscaping, window cleaning & snow shoveled right to your doorstep. Boat slips & RV parking available. Pet Friendly! (id:59911)
Royal LePage Frank Real Estate
1 Dunsford Court
Kawartha Lakes, Ontario
One Dunsford Court, Lindsay..."One Look, One Love - Dunsford Court is Your Perfect Number One." Step through the double doors of this substantial 4+1-bedroom 4-bath executive home & be greeted by a blend of refinement & comfort... the perfect family residence & entertainer's delight. A signature address on a beautiful treed & landscaped 60 X 200 ft lot, tucked away on a peaceful court. Luxury kitchen renovation with twice the normal cupboards & countertop space, quartz island & all the bells n' whistles. You'll love the spacious eat-in sitting area with three cheerful window exposures overlooking the expansive backyard landscape, lawns & perennial gardens. Oversized patio door to an expansive stone patio designed with entertaining in mind. Enjoy the glow of the gas fireplace from the cozy family room, located right off the kitchen. Yes, nice formal dining room with 8 -1/2 ft. ceiling. An elegant, curved stair case leads you to 3 generous bedrooms plus one huge main bedroom with remodeled ensuite w/ heated floors, his/hers sinks, gorgeous stall shower & walk in closet. The lower level includes a pool table room, recreation room with wet bar, bar fridge, extra bedroom, & bath. This home is sparkling clean & lovingly maintained to the nines with lots of little extras. New roof & new garage doors 2024 and plenty more features listed on our feature sheet. Ready to Say 'I Do' to Your Dream Home? This may be Your Perfect One and Only. Furnace (2013), Powder Room Main Floor (2013), Shingles (2024), Windows (2012), Garage Doors (2024), Kitchen (2009) Ensuite Bath (2011), 4Pc Upper Bath (2015) (id:59911)
Royal LePage Frank Real Estate
632 Bridleglen Crescent
Ottawa, Ontario
Elegant Living in Bridlewood |Top-Rated Schools |Sunset Views Welcome to this beautifully maintained Bridlewood gem on a private pie-shaped lot with no rear neighbors-perfect for peaceful living and stunning sunset views. With 3+1 bedrooms, 4 baths, and over 2,800 sq. ft. of finished space, this home combines timeless charm with modern updates. Features include hardwood floors, a bright eat-in kitchen with quartz counters, formal living/dining rooms, and a cozy family room with gas fireplace. The finished basement offers a spacious rec room, 4th bedroom, full bath, and plenty of storage.Located in a premium neighborhood with top-rated schools like St. Anne CES, Roch Carrier ES, and A.Y. Jackson SS-this is family living at its finest. (id:59911)
Homelife/miracle Realty Ltd
101 Sebastian Street
Blue Mountains, Ontario
Beautifully Furnished New Detached Home in Blue Mountain Resort. Next To Georgian Bay,Georgian Peaks Club, Georgian Bay Golf Club, and Georgian Trails. Fantastic Home Location WithGorgeous Lake Views at Front and Amazing Mountain + Ski Slopes At Rear. A Short Walk To BeachOr Many Trails and Short Drive Or Bike Ride To Blue Mountain, Thornbury, And Collingwood WithPlenty Of Dining And Shopping Options. The Spacious Main Floor Offers Hardwood Floors, ExtraTall Windows, 14 ft High Ceiling in Family Room, Kitchen With Stainless Steel Appliances,Laundry, And Direct Access To Double Garage. The Upper Floor Offers 4 Large bedrooms, 3 fullbathrooms, and 2 Walkout Balconies To Enjoy The Expansive Views Across Georgian Bay. PrimaryBedroom Has Walk-In Closet, Ensuite Bath, and Mountain Slope Views. Large Unfinished Basementand Oversized backyard. **EXTRAS** FULLY FURNISHED Home With Living + Family + Dining Room Furniture, Bedding, Stainless SteelAppliances, Microwave, Coffee Machines, & 2 Smart-TVs. Tenants Pays Utilities. Shorter (4-8mth) lease may be available (rent will vary) ** This is a linked property.** (id:59911)
Royal LePage Supreme Realty
Lower - 81 Sweetland Avenue
Ottawa, Ontario
Best For Young Professionals Or University Students Short 5Mn Walk To The University Of Ottawa Furnished Walk-Up Bsmt Apartment In Sandy Hill Area, Mn To UofOttawa & Rideau Centre, Byward Market, Laminate Floor, Fully Furnished all utilities included, Steps From Strathcona Park, Just West Of Rideau River. Train Station.No Smokers, No Pets.Parking Is Available For An Extra $150 If Needed. (id:59911)
Real Estate Homeward
710 - 128 King Street N
Waterloo, Ontario
Welcome To One28 Condos On King Street. This Newest Uptown Waterloo Condo Comes With 9 Feet Ceiling. Amazing 1 Bed+Den Unit Used As 2 Bedroom or office On 7th Floor Comes With Very Open Concept. Spacious Living, Dining, Kitchen Area & Walk Out To Balcony, Stainless Steel Appliances, Quartz Countertops - In-Suite Laundry - Laminate Floors. Nice Size Bedroom With East View From Balcony, Easy Access To Ion Lrt Transit, Close Proximity To Waterloo And Laurier University, Downtown Waterloo, Shops & Nice Restaurants. (id:59911)
RE/MAX Ultimate Realty Inc.
Lot 56 & 57 Country Rd 25
Trent Hills, Ontario
Discover the charm of rural living just 3 minutes from the heart of Warkworth with this scenic lot. Lot 56 & 57 (2.38 acres). The land features dense forest and brush, offering privacy and a natural setting perfect for a retreat or custom home build. Hydro is available at the road. Looking for flexibility? Purchase 1 or all 3 ideal for building your dream home now with room to expand later, or to invest in the growing Trent Hills region. Located in the picturesque heritage village of Warkworth, you'll enjoy a vibrant and welcoming community with restaurants, boutique shops, an art gallery, LCBO, European bakery, bank, drug store, variety store, farm supply store, parks, and a beautiful conservation area. Places of worship and year-round community events including the Maple Syrup Festival, Lilac Festival, Fun Fair, dances, arts and crafts, bingo, and more make this an ideal place to call home. Groceries and additional amenities are just a 15-minute drive away in nearby Hastings. 21 minute drive to 401. Whether you're dreaming of a peaceful country retreat, building your forever home, or securing land in a charming and active community, Lots 56 offers incredible potential. Combined Totals (approximate):Lots 55 + 56 = 1.14 + 1.21 = 2.35 acres Lots 56 + 57 = 1.21 + 1.17 = 2.38 acres All three (Lots 55, 56 & 57) = 3.52 acres********Buyer to verify all property lines.***** (id:59911)
Century 21 Percy Fulton Ltd.
118 Seeley Avenue
Southgate, Ontario
Welcome to 118 Seeley Drive, a spacious and beautifully laid-out 4-bedroom home in the growing community of Southgate. This two-storey detached property offers over 2,600 square feet of functional living space, perfect for families seeking comfort, style, and room to grow. Step through the elegant double-door entrance into a welcoming foyer with ceramic floors and a large closet. The main floor features rich hardwood flooring throughout, with a bright living room and formal dining area enhanced by pot lights, creating a warm and inviting atmosphere. The heart of the home is the generously sized kitchen, featuring stainless steel appliances including a double oven, counter oven, dishwasher, and range hood. An oversized island and direct access to the backyard make it ideal for entertaining. The kitchen flows into a large eat-in area with ceramic tile flooring, perfect for family meals. A 2-piece powder room completes the main level. Upstairs, the expansive primary bedroom features hardwood floors, a walk-in closet, and a private 4-piece ensuite. Three additional bedrooms all with hardwood flooring offer ample space for family members or guests. The second level also includes a full 3-piece bathroom and a dedicated laundry room with ceramic flooring and a laundry sink for added convenience. The large unfinished basement presents a great opportunity to add living space or customize to suit your needs. With drywall already installed, its ready for your finishing touches. Situated in a family-friendly neighbourhood close to parks, schools, and local amenities, this home is ideal for those looking for a turnkey property with future potential. Don't miss your chance to make this beautiful home yours! (id:59911)
Cityscape Real Estate Ltd.
1310 - 212 King William Street
Hamilton, Ontario
Welcome To The Kiwi Condo At The Heart Of Hamilton Downtown. Spacious 540SF 1 Bedroom 1 Bath Layout, 9Ft Ceiling, Open Concept Living And Kitchen, 93SF Balcony South Exposure, Fabulous Amenities Incl Social Room With Kitchen And Fireplace, Fitness Facility With Yoga Studio, Rooftop Terrace With Fire Pits, Tech Lounge, Pet Wash Area And Bike Storage. Walking Distance To Jason Square Mall, Farmers Market, Library, Restaurants, Super Markets, Shops, Go Bus Station And Only A Few Steps To The Bus Stop And Straight To Mcmaster University. (id:59911)
Homelife Landmark Realty Inc.
42 Conboy Drive
Erin, Ontario
Brand new, never lived in! Don't miss this fantastic opportunity to own a beautiful 4-bedroom,4-bathroom detached home in the sought-after Erin Glen Community. Step through a charming porch into a welcoming foyer with a powder room. The open-concept main floor of the "Alton C" model includes a spacious great room with a cozy fireplace and a modern kitchen with a large island. The space is filled with natural light, thanks to numerous windows, and also boasts hardwood floors on main. Double-car garage. Upstairs, the primary suite offers a large walk-in closet and a luxurious 5-piece unsuited with double sinks and a freestanding tub. One additional bedroom has its own full bathroom, while the other two share a Jack and Jill bathroom. A separate laundry room completes the upper level. Separate Entrance to Unfinished Basement. Living in Erin, Ontario, offers a charming small-town atmosphere with picturesque countryside views, welcoming communities, and plenty of outdoor activities. Located just an hour from Toronto and 25 minutes from Brampton. (id:59911)
RE/MAX Gold Realty Inc.
45 - C-209 North Park Street
Belleville, Ontario
***QUICK CLOSING/IMMEDIATE OCCUPANCY!!!*** LOCATED IN A VERY QUIET AND DESIRABLE PART OF BELLEVILLE. STEPS AWAY FROM SHOPPING, RESTAURANTS, WALKING TRAILS AND RIVERSIDE PARK WHICH BOASTS OF THE "PIRATE SHIP" PARK, SPLASH-PAD & SKATE PARK. THIS 3 BR , 2 BATHROOM WITH FINISHED BASEMENT TOWNHOUSE IS WELL-KEPT WITH NEW APPLIANCES. MAIN-LEVEL LIVING ROOM WALKS OUT TO GREEN SPACE WITH DIRECT ACCESS TO THE PARK. EXCLUSIVE-USE PARKING SPOT IS RIGHT IN FRONT. MINUTES FROM 401. OFFERS ACCEPTED ANYTIME! (id:59911)
Intercity Realty Inc.
1806 - 60 Frederick Street
Kitchener, Ontario
Experience urban living at its finest in this stunning 1 bedroom + den condo located on the 18th floor of the sought-after DTK building in Downtown Kitchener. This open-concept unit features floor-to-ceiling windows that flood the space with natural light, stainless steel appliances, quartz countertops, in-suite laundry, and an expansive 69 sq. ft. balcony offering breathtaking views. Smart technology adds convenience with a central hub to control your thermostat and secure entry. Absolutely move-in ready, this condo also provides access to top-tier building amenities including concierge service, a fitness centre, yoga room, party room, private meeting space, and a rooftop terrace complete with BBQs, a mini dog park, and plenty of seating. Located in the heart of downtown, you're steps to the Kitchener Farmers Market, great restaurants, shops, entertainment, and transit-ION LRT and GRT bus stops are right outside your door, with quick access to Conestoga College, University of Waterloo, Wilfrid Laurier University, and the GO Station. With low condo fees and a storage locker included, this is your opportunity to own a piece of the DTK lifestyle. (id:59911)
Chestnut Park Realty(Southwestern Ontario) Ltd
