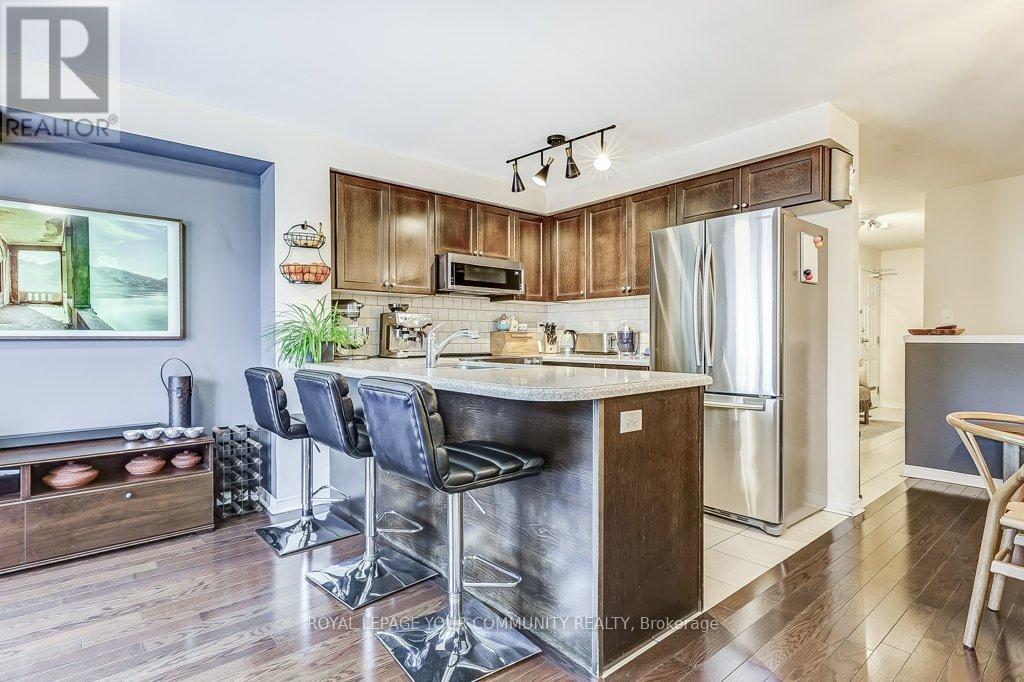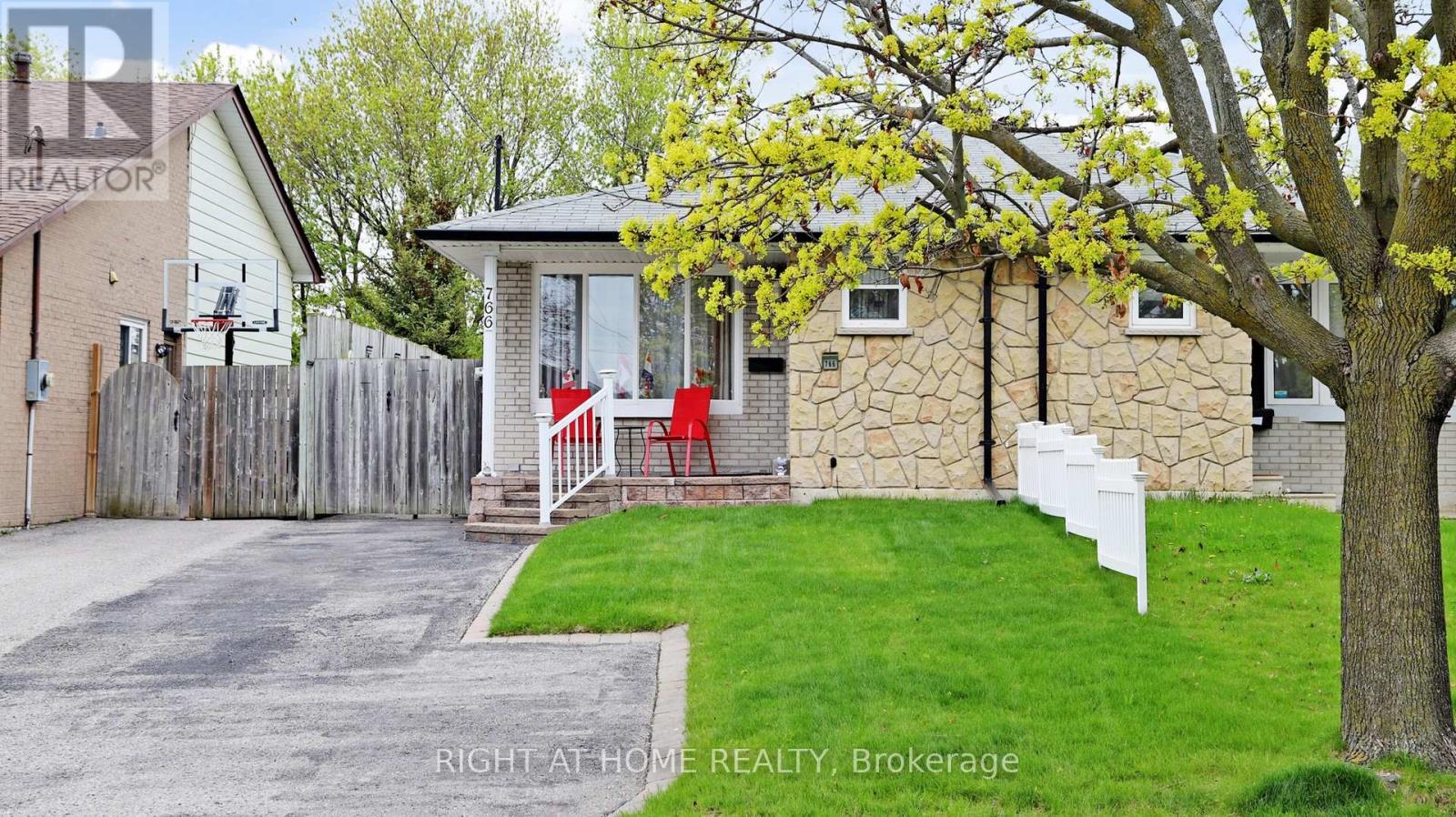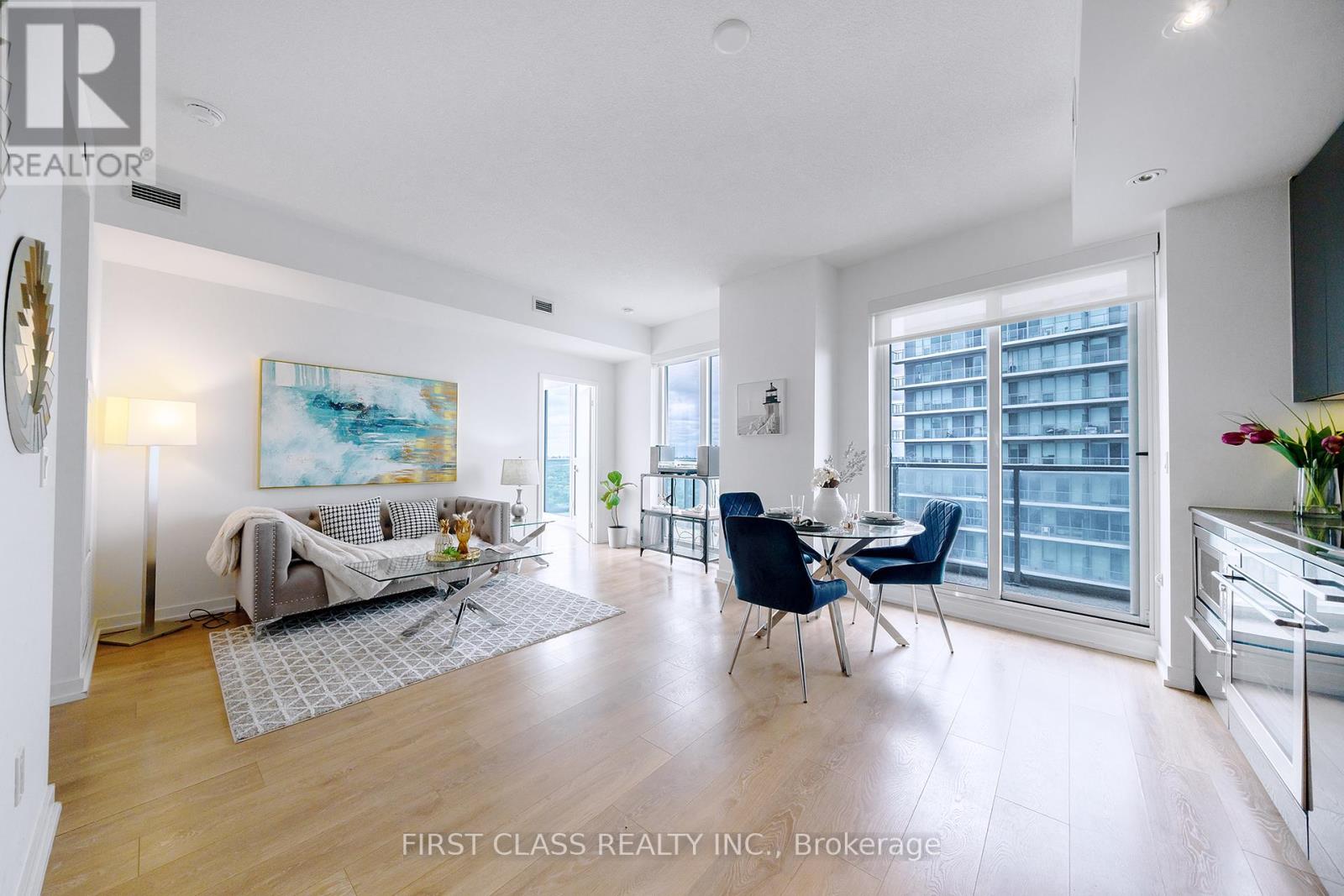1412 - 1000 The Esplanade North
Pickering, Ontario
Award winning gated Tridel community with friendly people. A 1306 square foot unit has 2 bedrooms, den and two washrooms. This unit has a zero clearance walk out to a 19 foot corner balcony on the 14th floor with a southwest view of the park and Lake Ontario. The primary bedroom washroom has an abundance of storage space, and customized door free, zero clearance walk in shower. Custom eat in kitchen with walk out to the deck, self-closing cabinetry, Corian counters, under mount sink and pan drawers. Living and dining room features crown moulding and California shutters are throughout this unit. Amenities include outdoor pool, outside seating and BBQ, gym, his & her renovated washrooms, exercise room, billiard room, 2 party rooms with kitchen, bar, dance floor, library, high speed internet and infrastructure for electric vehicles. (id:59911)
RE/MAX Crossroads Realty Inc.
Unit 3 - 2971 Lawrence Avenue E
Toronto, Ontario
Bright & Spacious Home Located in The Heart of Scarborough. This Home Boasts Three Bedrooms, No Carpet, One Washroom & One Parking Spot. Good Location Lawrence & McCowan Intersection. Close to Scarborough Town Center, TTC/Go Train, Centennial College, Walmart, Shoppers, Thomson Memorial Park, Ravines and Restaurants. Nearby All Essentials Such as Doctors/ Hospital/Service Ontario & Much More. 24hr TTC Steps Away from The Building and Easy Access to 401. Semi-Detached For Rent Upper Floor Only!! Very Huge Spacious 3 Bedroom in a 3 Story House for Rent. Looking foe AAA Tenants. One Exclusive Car Parking. Coin Laundry Available Listed Low Price to Quick Rent. All Utilities $250 Per Month. (id:59911)
Homelife Galaxy Real Estate Ltd.
232 Durham Street
Oshawa, Ontario
Location, Location, Location! Steps away from the Oshawa Centre, public transit, Hwy 401, GO Station, Walmart, Canadian Tire, major banks, and all essential amenities. Situated on a rare ravine lot with an impressive 168 ft depth, this property backs onto a peaceful creek and includes a gazebo and two backyard storage sheds. Located on a quiet dead-end street with a nearby park, its an ideal setting for families. The home features hardwood flooring on the main level, three generously sized bedrooms, and a finished basement with laminate flooring and a spacious laundry room. Enjoy a beautifully landscaped stone patio at the front entrance, a large fenced backyard, and a long driveway with no sidewalk to maintain. This move-in ready home offers the perfect blend of space, comfort, and convenience! (id:59911)
RE/MAX Gold Realty Inc.
D38 - 651 Warden Avenue
Toronto, Ontario
Stylish & Spacious Former Model Home and Largest Unit in the Complex! Step into this beautifully maintained stacked townhouse, once the model home and it still shows! Thoughtfully decorated and tastefully upgraded, this 1,450 sq ft gem boasts an open-concept layout with gleaming hardwood floors and high-end finishes throughout. The spacious kitchen features a sleek breakfast bar, range microwave, and all stainless steel appliances perfect for casual meals or entertaining. A private deck offers the ideal spot to unwind or host guests on warm evenings. With 3 parking spaces, this home is as practical as it is charming. The lower level offers direct access from the garage and can easily serve as a separate in-law suite or nanny quarters. Whether you're a first-time buyer, young family, or downsizer, this home speaks to everyone. Affordable, move-in ready living with space, style, and flexibility. Don't miss your chance to own the largest unit in the complex! (id:59911)
Royal LePage Your Community Realty
766 Kenora Avenue
Oshawa, Ontario
A beautifully maintained and move in ready 3+1-bedroom semi-detached unit waiting to be your home. Few reasons not to miss: Ample space for going beyond 3+1-bedroom, hardwood flooring throughout, convenient kitchen with wheels under the island, beautifully designed bathroom, surge protector, safe & sound insulation between upper and lower levels & around both bathrooms and lots of storage cubbies. Not just this, the backyard has a well-maintained lawn, and gazebo provides space for you to relax. Close to city centre, highway and places of interest. (id:59911)
Right At Home Realty
105 Bellrock Drive
Toronto, Ontario
Spacious Detached Home with 3 Bdrms, 2.5 WRs. Freshly Painted. Hardwood Flooring on Main & Laminate Flooring on 2nd floor, Close to Park, School, Restaurants, RONA And Many More.. . Move In & Enjoy!!. (id:59911)
RE/MAX Community Realty Inc.
903 - 20 Meadowglen Place
Toronto, Ontario
Welcome To Your Brand-New 1+1 Bed, 2 Bath Condo On The 9th Floor Of The Highly Desirable ME 2 Development! This Beautifully Designed 689 Sq Ft Unit Offers A Perfect Blend Of Style And Functionality, Featuring A Parking Space And Locker. Step Into The Spacious Open-Concept Living Area, Where Modern Finishes Like Granite Countertops, A Custom Backsplash, Under-Cabinet Lighting, And Sleek Laminate Flooring Set The Stage. The Living Room Extends To A Private Balcony, Ideal For Morning Coffee Or Evening Relaxation, Giving You That Perfect Indoor-Outdoor Living Experience.The Cozy Bedroom Is A Peaceful Retreat, Featuring Plush Carpeting For Extra Comfort And A 4-Piece Ensuite Bathroom, Offering Convenience And Privacy. Both Bathrooms Have Been Upgraded With Granite Countertops, Undermount Sinks, And Modern Tile, Adding A Luxurious Touch To Your Daily Routine. A Separate Den Adds Flexibility, Perfect For A Home Office Or Additional Living Space.As An Added Bonus, The Miami-Style Rooftop Patio, Complete With A Pool, BBQ Stations, And Relaxation Areas, Is Located On The Same 9th FloorJust Steps Away From Your Unit! Enjoy The Convenience Of Resort-Like Amenities Right Outside Your Door.ME 2s Amenities Are Nothing Short Of Spectacular. In Addition To The Rooftop Deck, The ME 2 Club Offers A Sports Lounge, Games Area, Billiards Table, Bar, Plasma Screens, And A Fully Equipped Fitness And Yoga Studio. Theres Also A Demonstration Kitchen, Private Dining Room, Party Room, Hollywood-Style Theatre, Guest Suites, And A Seasonal Pond That Becomes A Skating Area In Winter.Enjoy Luxury Living With All The Comforts And Amenities You Could Ask For! (id:59911)
RE/MAX Hallmark York Group Realty Ltd.
35 Regal Road
Toronto, Ontario
Welcome to a rare opportunity in the sought after regal heights community. This charming home blends timeless elegance with modern conveniences. Enjoy the warmth of original wood features throughout, complemented by numerous upgrades. Notable highlights include rebuilt double-car stone garage, a thoughtfully designed addition featuring a family room and a mud room and a powder, with distinctive stone walls, and breathtaking cityscape views from the deck. Don't miss out on making this unique property your new home! (id:59911)
Royal LePage Security Real Estate
154 Munro Boulevard
Toronto, Ontario
Exquisite Custom Crt Res In Most Sought-After St Andrews. Elegance Abounds W/Outstanding Workmanship & The Utmost In Lux.Fin. Extensive Millwork. Qrt-Sawn White Oak. Marble Heated Flrs. Chef-Inspired Kitch W/Cntr Isl, Lrg Pantry W/Ample Strg, B/Fast Bar & Top Of The Line Appls. Open To Fam Rm W/Marble Fp, Cust.B/Ins & Mutli-W/Outs To Terrace. Lux.Mbr Retreat W/6Pc Ens & W/I Clst. L/L W/Cust.Bar,Wine/C,Rec Rm W/Fp & W/O, 2Nanny/S & Sound Prf Under Gar Theatre. (id:59911)
Right At Home Realty
3603 - 117 Mcmahon Drive
Toronto, Ontario
This exceptional two-bedroom, two-bathroom suite features stunning CN Tower views through floor-to-ceiling windows. The southwest-facing unit provides unobstructed skyline views overlooking the heart of North York, ensuring no visual blockage and pristine sightlines across the urban landscape. The property offers open-concept living with a modern kitchen featuring built-in appliances and a spacious walk-out balcony positioned to maximize the southwestern exposure. Premium building amenities include 24-hour concierge service, fitness center, basketball and tennis courts, pet spa, and BBQ areas. The unit includes designated parking and storage locker. Located minutes from public transit, Fairview Mall, hospital services, and highways 401 and 404, this property combines luxury living with exceptional convenience in one of Toronto's most desirable neighborhoods. (id:59911)
Homelife Landmark Realty Inc.
First Class Realty Inc.
2011 - 8 Hillcrest Avenue
Toronto, Ontario
Stunning And Beautifully Renod 2-Bdrm Corner Suite For Rent. Southeast Breathtaking Views. Direct Access To Subway. Steps To Best School: Mckee Elementary School And Earl Haig High School. Gourmet Eat-In Kitchen Offers Upgraded S/S Appliances & Custom High Gloss Cabinets. Wide Plank Laminate Floors. Mel Lastman Sq, Library & The Shops At Empress Walk With Indoor Access. (id:59911)
Ipro Realty Ltd.
419 - 33 Helendale Avenue
Toronto, Ontario
Welcome to your move-in-ready urban retreat in the heart of Toronto. This corner 1-bedroom plus media and 1 bath unit delivers a sleek, contemporary palette with open-concept living and abundant natural light pouring through north- and west-facing floor-to-ceiling windows and approximately 10-foot ceiling. The building's interior living area, every square foot feels both spacious and inviting, ready for you to add personal touches and finishes that make it truly yours. The efficient media alcove lends itself perfectly to a home office, hobby niche or custom storage solution. The streamlined kitchen features stainless steel appliances, quartz countertops and ample cabinetry. A well-appointed bathroom hosts a deep soaker tub and designer tile accents. Step outside and you're on a vibrant city block, with grocery stores, cafés, parks, boutique shops, and transit just steps away. Steps to TTC/streetcar for an effortless commute, or stay close to home and enjoy the building's communal amenities: fitness studio, rooftop terrace, party lounge, art studio and pet spa. Whether you're settling in or looking to customize your urban canvas, this condo strikes the perfect balance of turn-key convenience and room to grow. (id:59911)
Keller Williams Legacies Realty











