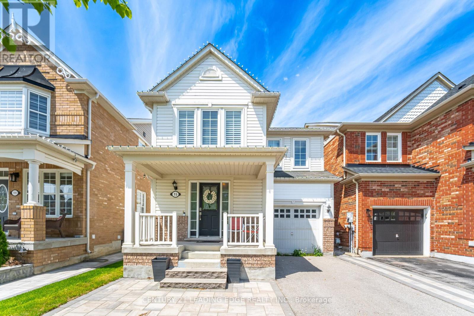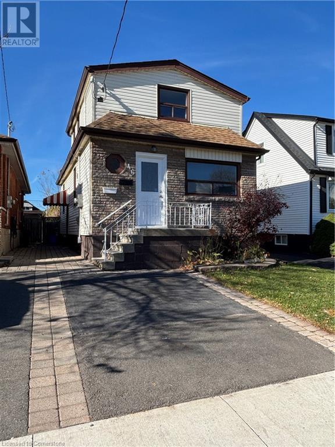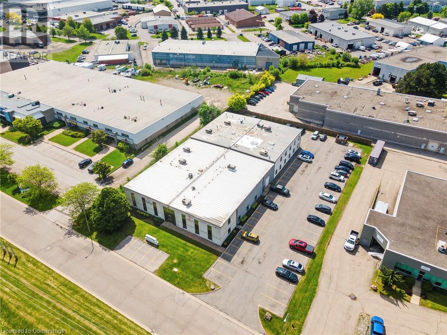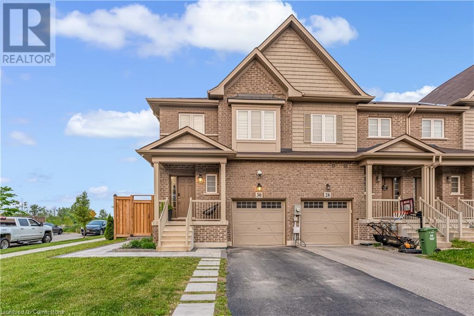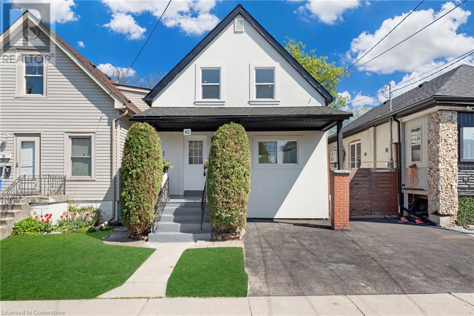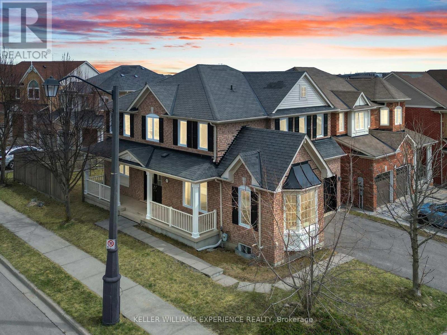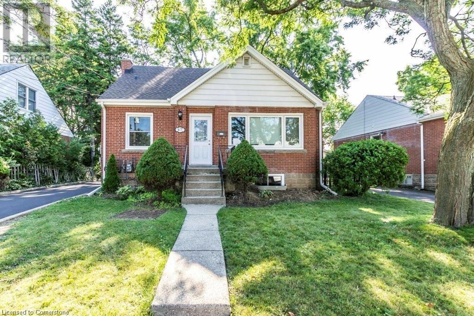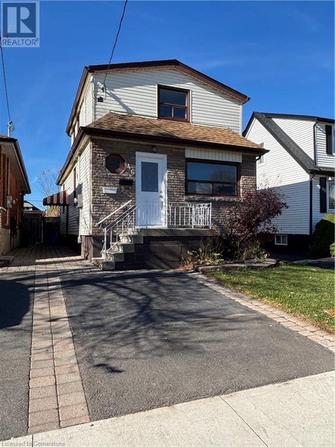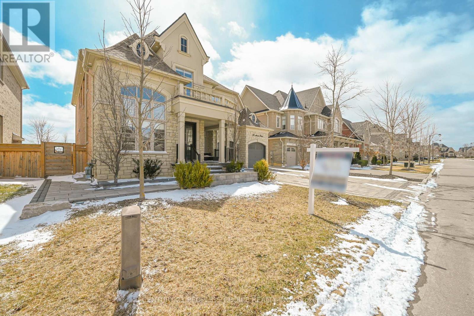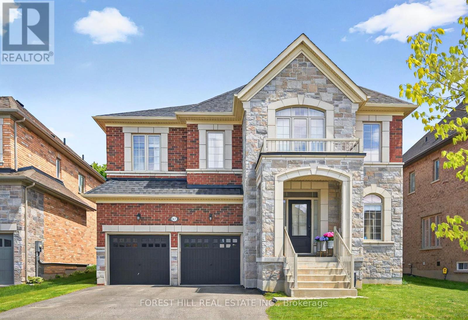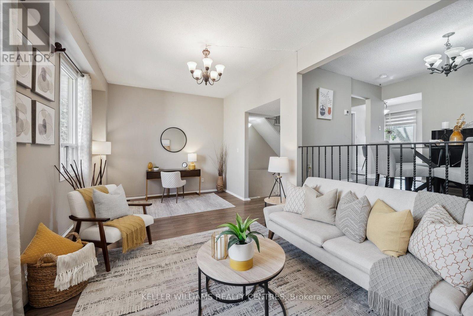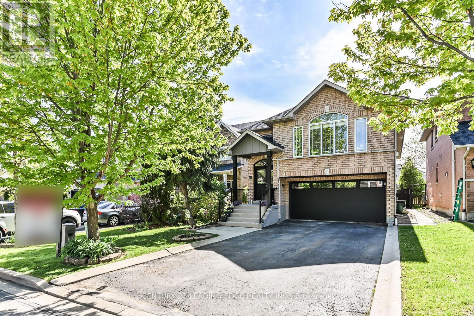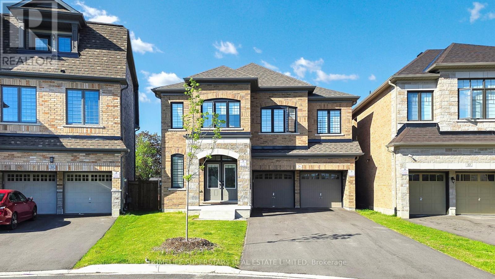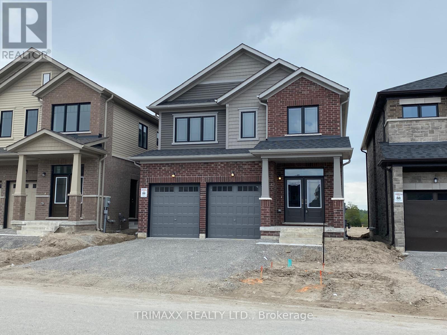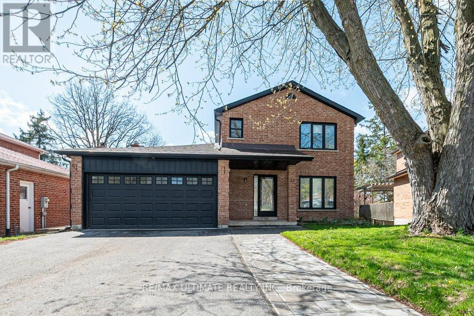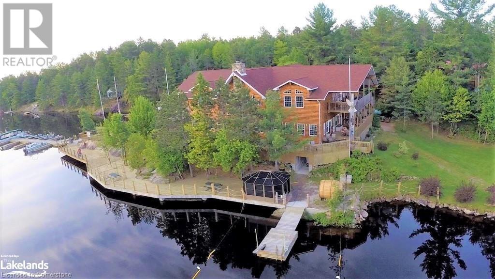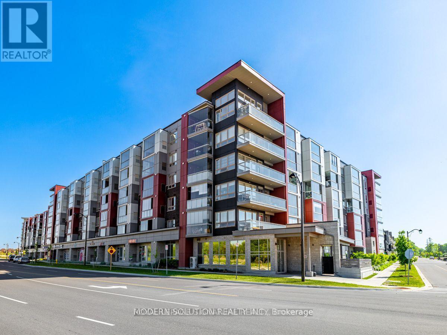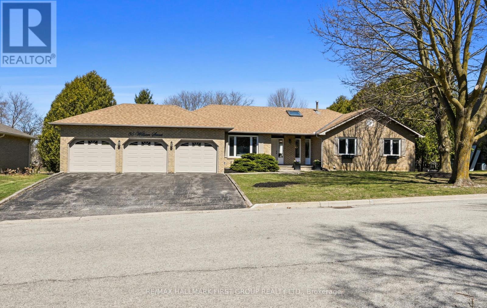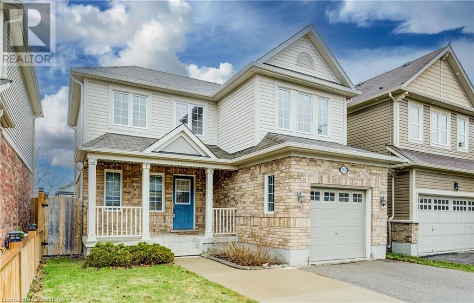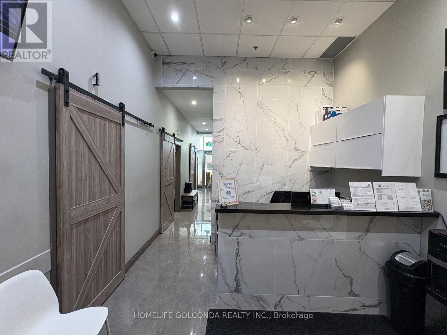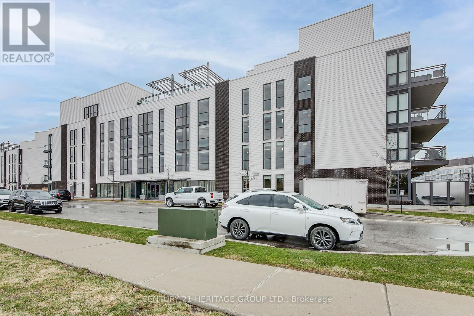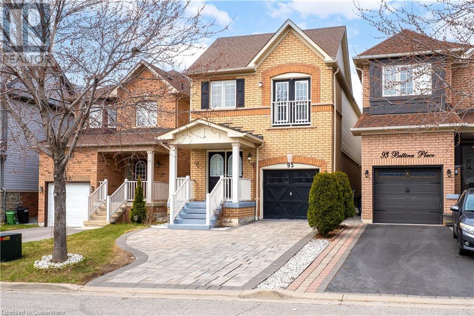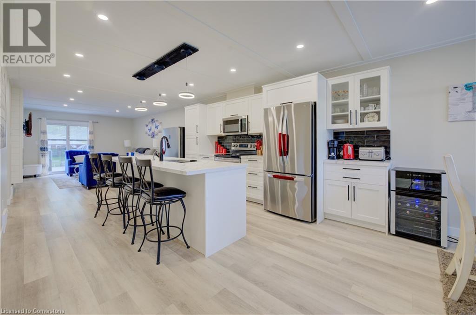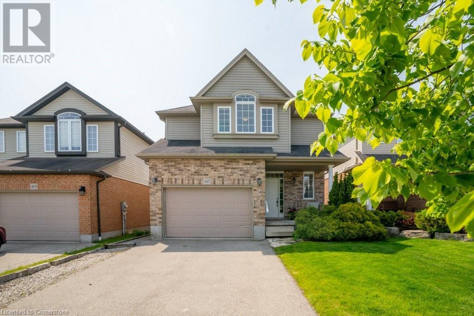17 Chetholme Place
Halton Hills, Ontario
A covered porch welcomes you into this well-maintained 3-bedroom + room in basement currently used as 4th bedroom (no window), 4-bathroom home situated on a quiet family friendly street with no through traffic perfect for young kids! A beautiful entry system and eye-catching wood and wrought-iron staircase set the stage for this lovely home. The main level offers tasteful flooring throughout and a well-designed floor plan with spacious foyer, combined living/dining rooms, eat-in kitchen, laundry room, powder room and side entrance with access to the heated garage. The nicely updated kitchen enjoys classy dark finish cabinetry, quartz counters, island with breakfast bar, stainless steel appliances, an enviable wall of pantry and walkout to deck, large patio and fenced yard. The combined living and dining rooms are perfect for entertaining a crowd or snuggling up with a book and quiet time. The upper level offers a sun-filled family room with hardwood flooring, large windows and garden door walkout to a balcony overlooking the street the perfect place to enjoy your morning coffee while watching the kids are at play. Three bedrooms, the primary with luxurious 3-piece ensuite and walk-in closet with organizer and the main 4-piece bathroom complete the level. The finished basement adds to the enjoyment of this delightful family home with large rec-room featuring an electric fireplace set on a striking stone feature wall, office/4th bedroom (no window), 2-piece bathroom and storage/utility space. Great location. Close to schools, parks, shops and trails with easy access to main roads for commuters. (id:59911)
Your Home Today Realty Inc.
1172 Blencowe Crescent
Newmarket, Ontario
Stunning 4-bedroom detached home in prestigious Copper Hills, built by renowned Greenpark Homes. This beautifully upgraded property features a brick & stone exterior, professionally landscaped yards, and a stamped concrete driveway, walkway, and porch. Enjoy a sun-filled south-facing backyard oasis with a lush lawn, perennials, and patio.Inside, 9-ft ceilings, hardwood floors, California shutters, and pot lights create a bright, elegant atmosphere. The chefs kitchen boasts stainless steel appliances, gas stove, center island with breakfast bar, and a spacious eat-in area. The open-concept family room offers coffered ceilings and a cozy gas fireplace. Upstairs, the primary suite features a large walk-in closet and 5-pc ensuite. Second bedroom has its own 4-pc ensuite and vaulted ceilings. All bedrooms include walk-in closets, with semi-ensuite access for the 3rd and 4th.The fully finished basement includes a large rec room, 3-pc bath, and layout ideal for a future kitchen or bedroom. No sidewalk = parking for 4 cars. A perfect blend of style, space, and function in a prime location! (id:59911)
RE/MAX Hallmark York Group Realty Ltd.
15 William Stark Road
Whitchurch-Stouffville, Ontario
Welcome to William Stark. This fabulous house boasts a renovated kitchen, large primary bedroom with a 4 piece ensuite bathroom. Hardwood floors throughout the second floor. Close to schools, shopping, transit and anything else you may desire. This stunning house also has a finished basement, new furnace in 2025 and the back yard is all turf grass no cutting required! (id:59911)
Century 21 Leading Edge Realty Inc.
106 Bayberry Street
Whitchurch-Stouffville, Ontario
Welcome to 106 Bayberry St - A freshly painted, sun-filled corner home offering approximately 2,400 sq ft of well-designed living space. This 4-bedroom, 3-bathroom home features an open-concept kitchen with custom backsplash, granite counter, gas stove, stainless steel appliances, and overlooks a spacious living room with pot lights and hardwood floors. Natural light pours in from the east, south, and west exposures. Enjoy outdoor entertaining in the beautifully landscaped backyard featuring a pergola and in-ground smart sprinkler system for easy maintenance. Located in a family-friendly neighbourhood with convenient school bus access and an easy walk to Stouffville Main St. Well-maintained and move-in ready. (id:59911)
Forest Hill Real Estate Inc.
515 Winston Road Road Unit# 79
Grimsby, Ontario
Stunning fully remodeled 2024 luxury end-unit freehold townhome, true magazine-worthy living, located in sought-after Grimsby Beach, corner unit offers extra light, privacy & double-wide 2-car driveway, inside entry from garage conveniently located on driver's side, seamless open-concept layout flows effortlessly throughout, custom eat-in bench in dining ideal for kids or dinner guests, chef’s kitchen with premium finishes, gas BBQ hook-up on one of the largest townhome patios in Grimsby Beach, perfect for entertaining, breathtaking Lake Ontario views from upper Primary Suite balcony & back yard patio, enjoy Grimsby's most beautiful sunsets, primary suite features double French doors for cross breeze & serene relaxation, custom shades & blinds on every window, no carpet except bedrooms for easy maintenance, all rooms updated with Forge Steel & Silver Plate Sherwin Williams Emerald eggshell designer finishes, Basement waiting for creative design with rough-in for bath in basement, ample amounts of visitor parking moments to projected Casablanca GO Station, This is it!! A 10+++ of LAKESIDE LIVING! Please note: Property comes fully furnished! (id:59911)
Keller Williams Edge Realty
652 Westbrook Road
Hamilton, Ontario
Take a look at this stunning home, nestled on just under an acre of lush, mature treed grounds. Beautifully enhanced with professional landscaping. This southern-style bungalow loft design boasts a spacious main-floor primary bedroom and a soaring two-storey ceiling in the great room, highlighted by a floor-to-ceiling natural stone, wood-burning fireplace. The second floor features two bedrooms and two full bathrooms. Above the garage, a versatile bonus room can serve as a bedroom or a separate teen retreat with its own private entrance. The basement includes a finished rec room, workout room, and a large unfinished storage area. An oversized double car garage is ideal for any auto enthusiast. The backyard is truly a showstopper! A beautiful pool surrounded by mature trees and nature creates the perfect retreat. Who needs to drive three hours to a cottage getaway when it's all right here? (id:59911)
Realty One Group Insight
200 Martin Street
King, Ontario
This private and secluded acreage in the middle of King City awaits your plans. You value the trees and serenity of this pastoral space and hold the vision for life amidst the greenery. Conveniently located close to fine dining, shopping, trails and schools. (id:59911)
Royal LePage Meadowtowne Realty
100 Burloak Drive Unit# 1102
Burlington, Ontario
Unique opportunity to own a ground floor unit at sought after Hearthstone by the Lake Retirement Condominiums. Walk out to your private patio overlooking the courtyard. This unit has been updated throughout with luxury vinyl plank flooring, crown moulding, recent kitchen and bath. No detail has been overlooked. Live as independently as you wish or make use of the many amenities included in the Club Fee like indoor pool, gym, dining room credit, concierge, exercise programs, the list goes on. (id:59911)
Realty World Legacy
48 Burris Street Unit# 1
Hamilton, Ontario
Welcome to Unit 1 at 48 Burris! This beautifully renovated two-storey apartment blends modern updates with timeless character. Offering 993 sq ft of bright, open living space, it features two large bedrooms, one full bathroom, and a huge living/dining area that’s perfect for both relaxing and entertaining. Enjoy the best of both worlds with a brand new modern colour palette, updated finishes, and thoughtful details like coffered ceilings that add charm and style. The unit also features in-suite laundry, a private separate entrance, and tons of natural light throughout. With its spacious layout, pet-friendly policy, and walkable location near parks, transit, and shopping, this one checks all the boxes. Book your showing today and see why this home stands out! (id:59911)
RE/MAX Escarpment Realty Inc.
4 Therma Crescent
Markham, Ontario
2 year new luxury very spacious around 2000 sqft freehold traditional 2-story townhome with backyard. 4 bedrooms built by Mattamy Homes in the Victoria Square community, Markham. features 9 feet; ceilings on first & second floors, a direct garage entrance, and a park for 2 cars on the driveway. Open concept living space, a modern kitchen with a big breakfast area. 2nd floor laundry. Very convenient location close to highway 404, shopping centers, parks, and top-ranked schools. Tenant pays all utilities including Geothermal Heat Pump Rental and Enwave Tankless Hot Water Heater Rental total $245/Month. Net-Zero Home! Geothermal Heating And Cooling, Save On Energy Bill. Because of Geo exchange service $170/month (using the underground heat air in winter and underground cool air in summer), it lowers the bill of both gas and electricity around $100/Month. (id:59911)
Aimhome Realty Inc.
46 Delena Avenue S
Hamilton, Ontario
Attention new homeowners or investors! This newly renovated and well maintained home features 4 beds, 2 baths and 2 kitchens. The main and second floor is a three bedroom apartment with a rear door to the large backyard deck. The separate side entrance leads to the one bedroom basement apartment. Both apartments have in-suite laundry. Main Unit 1 is vacant and Unit 2 is currently rented to a great tenant. Cashflow property if used as an investment! This home is also a perfect set up for a multi-generational family with an in-law suite in the basement. Or, live in one unit and rent out the other for a mortgage helper. Parking spot in front, fenced yard. Nice family neighbourhood and conveniently located close to all amenities, shopping, parks, schools and highway. Seller willing to provide a small VTB loan (id:59911)
Exp Realty
600 North Service Road Unit# 218
Hamilton, Ontario
Beautiful 1 bedroom PLUS den 1 and a half bathroom condo with 712 sq feet plus 70 sq ft of balcony facing the water. With $25,832.93 of builder upgrades in addition to 2 exclusive parking spots side by side and a Locker for storage. Can not miss out on this beautiful updated valued condo, incredible for first time homebuyers or professional couple looking to start a family. (id:59911)
Platinum Lion Realty Inc.
1336 Sandhill Drive Unit# 1
Ancaster, Ontario
Office/industrial unit on 1.12 acre lot for lease. Located in prestigious Ancaster Business Park with great Wilson Street exposure. 45 minutes outside GTA. Minutes to Highway 403 and airport. (id:59911)
Colliers Macaulay Nicolls Inc.
30 Bradbury Road
Stoney Creek, Ontario
Stunning freehold end unit townhome in the heart of the Stoney Creek Mountain! Welcome to 30 Bradbury Road, one of a kind unit! Situated on an extra large newly fenced lot with no rear neighbours, this location delivers it all. Property features 3 bedrooms, 3.5 bathrooms with upgrades that include luxury vinyl plank throughout, quartz countertops in kitchen/baths, tile backsplash, high end stainless steel kitchen appliances, new interior doors, baseboards, casing, all new faucets, all new ELF's with a newly built basement that includes a custom bathroom and fireplace adding a very modern touch to the space! The fine touches continue to the exterior with wonderful curb appeal trailing into the backyard, interlock hardscaping (with built in ground lights), complete fencing fully equipped with an entertainment gazebo and shed with no rear neighbours! Amazing opportunity for first time buyers and growing families alike! (id:59911)
Revel Realty Inc.
62 Norman Street
Hamilton, Ontario
Now Even Better Value – Same Beautiful Renovation, New Price Point Welcome to 62 Norman Street – a fully renovated home where modern design meets peace of mind, now offered at an even more attractive price. Whether you're a first-time buyer, downsizer, or savvy investor, this home checks all the boxes. Thoughtfully updated from top to bottom, the property features brand-new framing, a full electrical rewire with a 100 AMP panel, new plumbing, and upgraded attic insulation. Enjoy year-round comfort with a new furnace, AC, and hot water tank. Inside, you’ll find new drywall, trim, tiles, light fixtures, and luxury flooring throughout. The custom kitchen and beautifully finished bathrooms are outfitted with sleek cabinetry and high-end fixtures. Additional upgrades include all-new windows, new front and side doors, roof, soffit, fascia, eavestroughs, and a stylish stucco exterior. The fresh asphalt driveway and oak staircase handrail add to the home’s curb appeal and character. Set on a quiet street just minutes from the vibrant shops and restaurants of Ottawa Street, this 3-bedroom, 1.5-bath. Don’t miss your chance to own a truly turn-key home at a compelling new price. (id:59911)
Exp Realty
87 Ridge Gate Crescent
East Gwillimbury, Ontario
Beautiful 4-bedroom detached home with 33.65 ft x 131.30 ft lot, offering the perfect blend of comfort, style, and functionality. Inside, enjoy a bright and open-concept layout ideal for families and entertaining. The gourmet kitchen features stainless steel appliances, ample counter space, and a large island perfect for gathering. The adjoining family room provides a warm and inviting space for everyday living. The primary suite is a serene retreat, complete with a walk-in closet and spa-like ensuite featuring a jacuzzi tub and a separate glass shower. Three additional spacious bedrooms each include ample closet space and access to ensuite bathrooms, perfect for guests or growing families. Step outside to a fully fenced, private backyard ideal for summer evenings and entertaining. A double-car garage and extended driveway (with no sidewalk) offer ample parking and storage. Located minutes from top-rated schools, parks, trails, and amenities with quick access to Hwy 404this move-in-ready home is a true gem on one of Mount Alberts most desirable streets. (id:59911)
Century 21 Leading Edge Realty Inc.
130 West 34th Street
Hamilton, Ontario
Welcome to 130 West 34th Street—a rare find offering tremendous potential for both investors and homeowners. This well-maintained legal multi-family home features a spacious and flexible layout, perfect for a variety of living or income-generating options. The upper unit is currently vacant, making it ideal for immediate move-in or leasing, while the lower level is already tenanted, providing consistent rental income from day one. Boasting a total of 6 bedrooms and 2 bathrooms, this home easily accommodates large families, multi-generational living, or savvy investors looking to maximize returns. Located in a desirable and vibrant West Hamilton Mountain neighbourhood, you’re just minutes from schools, parks, shopping, public transit, and major highways—everything you need right at your doorstep. Whether you're looking to live in one unit and rent the other, or add a strong performer to your investment portfolio, this property delivers on all fronts. Don’t miss out—schedule your private showing today and discover all that 130 West 34th Street has to offer! (id:59911)
RE/MAX Escarpment Realty Inc.
33 Hopper Lane
Newmarket, Ontario
Welcome to this beautifully renovated 4-bedroom detached home in the highly sought-after Woodland Hills community. Situated on a corner lot in a family-friendly neighbourhood, this bright and spacious property offers the perfect blend of comfort and convenience. Recently renovated, this beautiful home boasts new hardwood floors on the main and upper levels, fresh paint, a brand-new staircase with wrought iron pickets, upgraded bathrooms, and stylish light fixtures. The modern kitchen is equipped with quartz countertops, a matching backsplash, freshly painted cabinets, and brand-new appliances, including a fridge, dishwasher, and electric range. Upstairs, you'll find four generously sized bedrooms, including a primary suite with a walk-in closet and private ensuite featuring a soaker tub and separate shower. The double-wide driveway with no sidewalk offers parking for 4+2 vehicles, and there's inside access to the garage. The unfinished basement includes a rough-in for an additional bathroom, ready for your personal touches. Prime Location with Easy Access to Major Stores, Transit, Dining & Entertainment: Including Costco, Walmart, Canadian Tire, BestBuy, Silver City Cinema. Upper Canada Mall is just 5 minutes away, while the GO Station, and a hospital are all within a 10-minute drive. Commuters will appreciate the proximity to Highways 404 and 400. Enjoy the outdoors with nearby green spaces, walking trails, parks, and schools - all contributing to a vibrant and convenient lifestyle! (id:59911)
Keller Williams Experience Realty
15 Prince Albert Boulevard Unit# 601
Kitchener, Ontario
Welcome to 15-601 Prince Albert Blvd, a modern Victoria Commons condo in the heart of Kitchener-Waterloo! Ideal for first-time homebuyers, investors, or down-sizers alike, this 715 SQFT condo features an open-concept layout with one bedroom, one 4-piece bathroom, in-unit laundry, and a large private balcony. This top-floor unit is one of the largest one-bedroom condos, offering sweeping downtown city views. The open concept living room/dining room and kitchen boast large floor-to-ceiling windows, carpet free floors, stainless steel appliances, a large eat-in island, stone countertops, and under-cabinet lighting. The unit includes a private underground parking space, attached with a full private locker room—only one of four in the building! The building offers outdoor recreation areas, a fitness studio, a party lounge, secure entry, and an on-site building manager - convenience at its finest! Located close to downtown Kitchener, all major school campuses (University of Waterloo, Laurier, and Conestoga College), parks, trails, restaurants, breweries, and transit lines (GO, LRT), you won’t want to miss this! Book your private viewing today before this one is gone! (id:59911)
Com/choice Realty
181 James Street N Unit# 201
Hamilton, Ontario
Modern 2,000 sq. ft. commercial condo in the heart of the vibrant James North Arts District—steps to shops, galleries, restaurants, and minutes from West Harbour GO. Located in the Acclamation Condos, this second-floor space is accessed via a secure lobby w/ elevator to the sole unit on its level. Features include floor-to-ceiling windows, a spacious open-concept work area, three private offices, a boardroom, kitchen with built-in appliances, and a 2-piece washroom. Tenant pays hydro and insurance; TMI covers gas, heat, A/C, water, two parking spots, and Bell Fibe Internet. Minimum 1-year lease; multi-year option preferred. (id:59911)
Royal LePage State Realty
5557 Mcgrail Avenue
Niagara Falls, Ontario
This charming 2-bedroom, 1-bathroom rental unit is ideally located in the heart of Niagara Falls, just steps from the bustling Clifton Hill tourist area. Offering fully furnished upper-level living, this well-maintained unit features an open-concept design with a spacious living room and an eat-in kitchen. The 4-piece main bath is conveniently located on the second floor, along with the primary bedroom. The third-floor loft area offers a cozy second bedroom with plenty of privacy. Close to schools, parks, transit, and all major amenities. Only minutes from the Niagara River, The Falls, and the bridge to the USA, with a short drive to the highway. A perfect location for those seeking comfort and convenience. (id:59911)
New Era Real Estate
47 West 4th Street Unit# 2
Hamilton, Ontario
Fully renovated (2022) lower level apartment in legal duplex. Great for young professionals or mature couple. Features 2 bedrooms, 1 bathroom, in suite laundry, generous sized family room. Large basement windows provide lots of natural light. Separate entrance. Backyard patio. Air Conditioning. Walk to public transit, Shopping. Separate meters and tenant pays all utilities. Tenant insurance required. No pets, No smoking permitted. Full Equifax credit check, proof of employment, references, rental application. Lease agreement. (id:59911)
RE/MAX Real Estate Centre Inc.
46 Delena Avenue S
Hamilton, Ontario
Attention new homeowners or investors! This newly renovated and well maintained home features 4 beds, 2 baths and 2 kitchens. The main and second floor is a three bedroom apartment with a rear door to the large backyard deck. The separate side entrance leads to the one bedroom basement apartment. Both apartments have in-suite laundry. Main Unit 1 is vacant and Unit 2 is currently rented to a great tenant. Cashflow property if used as an investment! This home is also a perfect set up for a multi-generational family with an in-law suite in the basement. Or, live in one unit and rent out the other for a mortgage helper. Parking spot in front, fenced yard. Nice family neighbourhood and conveniently located close to all amenities, shopping, parks, schools and highway. Seller willing to provide a small VTB. (id:59911)
Exp Realty
39 Munsie Drive
King, Ontario
Breathtaking Views on a Premium Lot !!! No House behind , Backs to Green belt Over 6000 Sf of Living Space Prime Location in Nobleton,ON Features Spacious 4 Bed on 2nd Floor All with their own ensuite and walk in closets ,Master Comes with Large 5 pc Ensuite and His/Her Closets and Juliet Balcony for Unobstructed View,10Ft Ceilings On Main Floor,9 Ft on Second/Basement. Crown Moulding, 8Ft Interior Doors. Quality Irpinia Built Kitchen W/ Quartz Countertops & Professional Series Appliances, Large Pantry brighter Living room with French door, Wrought Iron Staircase, Library with Large Windows, Cozy Family Room W/Accent Wall and Fireplace, 3Car Tandem Garage Thru Mudroom, New Interlock Driveway/Backyard With Concrete Base, Over $200,000 Spent on Finished Bsmt with Permit features 2 Bedrooms with Full 2 bath, huge family room with state of the art 2 Electric Fire Places Open and Built in, Finished ceiling and interior lightings, Beautiful Chandeliers ,Built in Speakers, sep dining area, Bar area with proper kitchen cabinets potential for kitchen , Nice Backyard with concrete base and interlocking, Built in Sprinkler and System at rear and Front storage shed .Exterior Pot Lights, Close to Schools, shopping Transit. A Must See Property Shows 10+++++. **EXTRAS** All Appliances, window coverings, All Elf's, Garage Door Opener , Sprinkler System, Central Vacuum (id:59911)
Century 21 People's Choice Realty Inc.
36a Elm Grove Avenue
Richmond Hill, Ontario
A Brilliantly Designed Custom-Built Residence Located In The Most Sought-After Oak Ridge Area. Situated In Quiet Neighbourhood With Steps To Yonge Street And No Sidewalk. Approx. 3800 Sqft Above Grade. 10 Ft Ceiling On Main Floor. The Open-Concept Design Features 6-Inch Oak Engineering Hardwood Flooring, Solid Wood Doors, Gas Fireplace, and Dazzling Skylight Above Oak Staircase. Chef's Gourmet Kitchen Outfitted With Stainless Steel Appliances, Large Quartz Countertops With Bar Setting Area And Butler Pantry. Family Room And Breakfast Area Overlooking Private Sun-Filled Backyard. Spacious Master Bedroom Full of Sunlight Including Ensuite With Soaking Tub And Heated Flooring. All Bedrooms Have En-suites. Basement Level Features Wide Above-Grade Windows And Walk-Out Double Doors, Radiant Floor Rough-In. Private Pool Size Backyard. This Residence Is A True Gem Blending Luxury With Functionality. (id:59911)
Century 21 Landunion Realty Inc.
RE/MAX Realtron Realty Inc.
67 Alf Neely Way
Newmarket, Ontario
Welcome to 67 Alf Neely Way, a stunning and spacious family home nestled in one of Newmarket's most desirable neighborhood. This beautifully maintained property offers the perfect blend of style, comfort, and functionality. Step inside to discover an inviting open concept layout that seamlessly connects the main living spaces, ideal for both everyday living and entertaining. The heart of the home is the beautiful kitchen, featuring a large center island with granite countertops, ample cabinetry, and modern appliances perfect for home chefs and family gatherings. The generous living and dining areas are filled with natural light, offering plenty of space to relax and unwind. Upstairs, you'll find four large bedrooms, each thoughtfully designed with its own walk-in closet, providing plenty of storage for the whole family. With four bathrooms, including a spacious primary ensuite, theres no shortage of convenience or comfort. Located in a vibrant, family-friendly community, this home is just minutes from top-rated schools, parks, shops, restaurants, and all the amenities Newmarket has to offer. Easy access to public transit and major highways ensures a smooth commute. Don't miss your chance to own this exceptional home in a fantastic location perfect for growing families or anyone looking for space, style, and convenience! (id:59911)
Forest Hill Real Estate Inc.
46 Metro Road S
Georgina, Ontario
NEWLY CREATED BUILDING LOT WITH THE WATER AND SEWER AT THE PROPERTY LINE.400 M walk TO THE PRIVATE BEACH/PARK WITH $100.00 Fee per year.STEPS TO BUS STOP, SHOPPING,BEACHES, PARKS, SCHOOLS. (id:59911)
Right At Home Realty
73 Poplar Crescent
Aurora, Ontario
Experience stylish living in this exceptional 4+1 bedroom end-unit townhome nestled on a premium corner lot in the prestigious Aurora Highlands community.Surrounded by mature, towering pine trees and set on a fenced lot, this residence offers an unparalleled sense of privacy and tranquility - blending the charm of nature with the convenience of urban living. Spanning over 2,000 square feet, the interior reveals an elegant and thoughtfully updated design.The primary bedroom is a true retreat, featuring custom His & Hers closets and a newly renovated ensuite (2023) adorned with a luxurious custom shower and cleverly concealed storage.Recent upgrades throughout the home include a newer furnace,air conditioning, stove, dishwasher, and hot water tank - providing both comfort and peace of mind.The newly installed washer and dryer (2021),sleek zebra blinds (2024), brand new 100 Amp breaker panel (2025) and a modern motorized garage door opener further enhance the home's contemporary appeal.The sunlit walk-out office, complete with its own private street access,presents a versatile opportunity for a home office, guest suite, or inspiring creative studio.Garage access to the interior adds daily convenience, while the setting within a well-maintained,family-oriented enclave offers a serene escape with exclusive use of an outdoor swimming pool, abundant visitor parking,and beautifully tree-lined streets. Ideally located just steps from Yonge Street,residents will enjoy effortless access to public transit, the local library, grocery stores,charming boutiques,restaurants,and the nearby GO Station.Lots of benefits included in the maintenance fees.With future window replacements already scheduled for 2026-2027 and low maintenance fees, this is a rare opportunity to own a luxurious and low-maintenance home in one of Aurora's most sought-after neighbourhoods.Pet allowance as per the condo rules and regulations.This is more than a home - it's a lifestyle. *OPEN HOUSE JUN 1ST 2-4 PM * (id:59911)
Keller Williams Realty Centres
10 Lamont Court
Vaughan, Ontario
Nestled on a child-safe, tree-lined court in one of Maples most desirable neighbourhoods, this beautifully maintained raised bungalow offers an ideal layout for multi-generational living or a basement apartment conversion (buyer to verify). Thoughtfully designed with two kitchens and two spacious living areas, the home provides flexibility, comfort, and privacy for extended families.The main level features an open-concept living and dining area filled with natural light, highlighted by large windows and a cozy gas fireplace. The updated eat-in kitchen is equipped with brand-new stainless steel appliances and ample storage perfect for family meals and entertaining. Three generously sized bedrooms include a spacious primary retreat with a walk-in closet, wall-to-wall wardrobe, and a luxurious 5-piece ensuite with separate soaker tub and shower.The bright, above-grade lower level offers a separate entrance walk-out, two additional bedrooms, a large family room, a full eat-in kitchen, modern 3-piece bathroom, and laundry room ideal for in-laws or future rental income.The private, fully fenced backyard is a no-maintenance retreat, featuring mature trees, flowering shrubs, perennial gardens, and a garden shed for extra storage.Unbeatable location just steps to top-rated schools, parks, the GO Train, shopping, and everyday amenities. A rare opportunity that blends comfort, convenience, and charm. Don't miss this exceptional opportunity! (id:59911)
Century 21 Leading Edge Realty Inc.
28 Great Railway Court
Vaughan, Ontario
A rare gem in Kleinburg's exclusive enclave in a Nashville Road community, a stone throw away distance from the estate homes offers over 3,200 sq. ft. of thoughtfully designed living space on a premium pie shaped 161 ft deep lot. Built in 2022, this home combines elegance, practical functionality, and untouched rare find walkout basement with a private entrance perfect to be built for rental income or extended family. Refined finishes define the main floor, with hardwood flooring, porcelain tiles complemented by an open concept and family sized white gourmet kitchen with quartz counters and back splash. The main floor boasts 9 ft ceiling through out ,living/dining room, open concept family room with cozy fireplace overlooks upgraded kitchen offers extended pantry and top of line appliances and breakfast area with huge island. The office on main floor could be a home office/ nursery or a day bedroom. Yes, the house offers a walk in coat closet besides another regular coat closet and a mud room. Upstairs also 9 ft ceiling and five spacious bedrooms offer the perfect retreat. The primary suite boasts double walk-in closets, coffered ceilings, and a spa-like 5-piece ensuite with a freestanding tub and glass-enclosed shower. All other four bedrooms are attached as A Jack-and-Jill bathroom and a second-floor laundry room with washer and dryer add everyday convenience. Br3 and Br 5 also offers walk in closets. The untouched walkout basement opening in the deep pie shaped lot is waiting for your creative thoughts and implementation. Hard to find court location with deep lot. No sidewalk. Ideally located minutes from Hwy 427, Kleinburg Village, Vaughan Mills, and top amenities, this is a rare opportunity for luxury living in a sought-after community. (id:59911)
Homelife Superstars Real Estate Limited
22 Kingsbury Trail
Barrie, Ontario
Welcome to this beautiful, 4-bedroom / 4 washrooms spacious one-year-old detached home available for lease in Barrie's desirable South End. This stunning property offers 4 generously sized bedrooms, 4 bathrooms, and a dedicated office space perfect for families or professionals working from home. The open-concept layout features a large living room with a cozy fireplace and expansive windows that fill the space with natural light. The kitchen has modern stainless steel appliances, ideal for everyday living and entertaining. The primary bedroom is a true retreat, boasting a luxurious 5-piece ensuite and an oversized walk-in closet. Additional highlights include a double-door entry and excellent location just minutes from Highway 400, the GO Station, top-rated schools, parks, and everyday conveniences. Don't miss the opportunity to make this beautiful home yours schedule a viewing today. (id:59911)
Trimaxx Realty Ltd.
603 - 9618 Yonge Street
Richmond Hill, Ontario
Welcome to 9618 Yonge Street Stylish, Modern Living in Richmond Hill Located in the sought-after Tower C of Grand Palace Condominiums, this thoughtfully designed 1-bedroom suite offers a bright and open layout with south-facing exposure and great natural light throughout.Wide-plank flooring, modern pot lights with smart dimmers, and clean design touches elevate the space with a contemporary yet comfortable feel. The full-size kitchen features granite countertops, stainless steel appliances, full-height cabinetry, and a movable butcher-block island with seating perfect for cooking or casual dining. The bedroom comfortably fits a queen bed and includes modern pot lights, while the sleek bathroom showcases a granite vanity and a modern glass shower. Step outside to your private balcony an ideal retreat for morning coffee or evening relaxation.In-unit laundry, a dedicated parking spot, and a storage locker add everyday convenience. See Schedule "C" for more details. (id:59911)
Century 21 Heritage Group Ltd.
14846 Yonge Street
Aurora, Ontario
Exceptional Opportunity! Fully built-out restaurant space available via asset sale in a high-visibility, high-traffic location on Yonge Street, in the heart of Aurora. Skip the hassle and cost of building from scratch ,step into a professionally designed and fully equipped space ready for your own concept. Property Highlights: 2,557 sq. ft. of modern, open-concept restaurant space***Premium street-front exposure in a busy commercial corridor***Full commercial kitchen featuring:18-foot + 6-foot commercial exhaust hood***Extensive list of premium chattels and equipment (inventory list available)***Over $500,000 in renovations and leasehold improvements***Contemporary, stylish interior with high-end finishes***Perfect for Your Restaurant Vision: Fully equipped and move-in ready for your brand or concept***Ideal for takeout, catering, and fast-paced service environments***Save time and capital with this complete, professionally built space***Asset Sale Only includes all fixtures, equipment, and leasehold improvements ***No business name, goodwill, or financials included***Buyer to assume or negotiate lease terms directly with landlord*** Serious inquiries only please do not go direct or speak with staff. (id:59911)
Bay Street Group Inc.
23 Morrow Drive
New Tecumseth, Ontario
Beautiful 2-Storey Home on Quiet Cul-De-Sac! Nestled in a serene cul-de-sac with panoramic views and mature trees, this spacious and stylish home features a large private fenced yard - perfect for families and entertaining. Enjoy a designer custom kitchen with a large island (2024), built-in appliances, and quartz countertops, seamlessly open to the main floor family. Cozy up by the gas fireplace in the inviting open-concept living space. Renovated Basement Perfect for an In Law Suite with Walk Out Separate Entrance. Recent upgrades include: Quartz kitchen counters (2024), New Appliances (2024), Extended deck (2024), Laundry Basement (2024), Basement: Vinyl flooring, kitchen, pot lights, Den. (id:59911)
RE/MAX Ultimate Realty Inc.
513 Lemieux Road
Monetville, Ontario
Saenchiur Flechey Resort is located on the south shores of West Bay of Lake Nipissing. This beautiful resort sits on 35 acres of land with approx. 954 feet of lake front shoreline. 3.5 hours N of Toronto. Excluding the great lakes, Lake Nipissing is the 3rd largest lake in Ontario, Canada, with over 400 km of scenic shoreline and peppered with islands. Main Lodge is almost 10,000 sqft over three levels levels plus loft, five-star restaurant including commercial kitchen & full-service bar, natural stone fireplace in Gr Rm/Lounge, Library/Upper Living Rm, Spa & work out room, prep kitchen w/dumb waiter, pub & private wine tasting cellar, office, & storefront. Opportunities for 4 season operations ie. conferences, weddings & banquets (Currently not operated as such ¬owners spend their winters south). There are 7 winterized & custom built cabins fully equipped with refrigerator, stove, coffee maker, micro wave oven, private deck with gas barbecue for each. Three are 3 bedroom, three are 2 bedroom and one is a honeymoon suite. Detached 24' x 48' garage with 12 foot ceiling height with 3 sliding and one man door. 270 feet of lake front board walk, over 240 feet of floating dockage, public washrooms with showers, recreational equipment storage and fish cleaning facility, fuel depot and dual boat slip. Two 20 foot pontoon boats (burgundy & green), five 16 foot Alum See Realtor notes: Potential Buyers are welcome to come, visit/stay and view as a paying customer/client. (id:59911)
RE/MAX Twin City Realty Inc.
615 - 2 Adam Sellers Street
Markham, Ontario
Experience Modern Living at Its Finest!Step into this stunning 992 sq ft Mattamy Homes masterpiece, perfectly nestled in the highly sought-after Cornell Community. Built in 2019, this European-inspired, modern low-rise condo combines style, comfort, and functionality in one exceptional package. Enjoy luxurious hardwood flooring throughout, soaring 9-foot ceilings, and a bright, spacious open-concept layout that welcomes natural light from every angle. The sleek, contemporary kitchen is a true showstopper featuring quartz countertops, a stylish backsplash, ample cabinetry, and a breakfast bar ideal for entertaining. Relax and unwind on the large enclosed balcony (with opening panels) overlooking the serene ravine view the perfect blend of indoor-outdoor living. Offering 2+1 bedrooms, this beautifully designed unit in an exclusive Mattamy complex is loaded with features you'll love: Party Room, Gym, Outdoor Patio with BBQ Area. Walking Distance to Markham Stouffville Hospital, Cornell Community Centre, Cornell GO Bus Terminal, and top-rated schools, Quick Access to Hwy 407, dog parks, and much more! Don't miss your chance to live in one of Markhams most desirable neighborhoods! (id:59911)
Modern Solution Realty Inc.
35 William Street
East Gwillimbury, Ontario
Welcome to this charming 2000+ sq ft bungalow perfectly located in the heart of Sharon - a family-oriented community where children play freely and families stroll the quiet streets - you'll experience the charm of small-town living while staying just minutes away from major amenities. Situated on a beautifully treed lot backing onto Brenner Park, this 3+1 bedroom home offers an exceptional opportunity for its next family. Step into a spacious foyer that opens to a bright and airy main level. A skylight overhead and large bay windows in the living, dining, and family rooms flood the home with natural light, creating a warm and welcoming atmosphere throughout. The main floor features 3 generous bedrooms, including a primary suite featuring a 4pc. ensuite and two oversized windows overlooking the serene backyard. 2 additional bedrooms, 4pc. bath, and a powder room provide ample space for family and guests. Conveniently located off the family room, the mudroom and laundry area offer direct access to both the garage and side entrance. At the heart of the home, the centrally located eat-in kitchen offers plenty of cabinet space and a walkout to the deck - perfect for summer bbqs and outdoor relaxation. Flanked by the family room on one side and a formal dining room on the other, this home is ideal for both everyday living and entertaining. Moving down the circular staircase leading to the lower level, you'll find a 4th bedroom and a 3pc. bath, an ideal retreat for teenagers or overnight guests. The partially finished lower level also features a spacious recreation room, a large workroom or office, and endless potential to customize the space to suit your needs. Opportunities like this are rare: 3-car bungalows in this sought-after pocket of East Gwillimbury seldom come to market. Situated on one of the area's most desirable streets, this home invites you to create lasting memories in a truly special setting. (id:59911)
RE/MAX Hallmark First Group Realty Ltd.
183 Garth Massey Drive
Cambridge, Ontario
DETACHED 2-STOREY HOME LOCATED 2 MINUTES TO HWY 401 AND FINISHED TOP-TO-BOTTOM! Welcome to 183 Garth Massey Dr located in North Galt. This bright 2 storey detached home features 3-bedrooms, 1.5-bathrooms and offers 1,700 sqft of finished living space. Located in a highly sought-after area, this home is just moments away from highways, shopping, schools, and scenic trails. Step inside to find a spacious and carpet-free main level, featuring an open layout that maximizes natural light throughout. The inviting living room flows seamlessly into the dining space, creating the perfect environment for both relaxation and entertaining. The kitchen includes a fridge, stove and dishwasher and overlooks the living room. Sliding doors off the dining room lead you to the rear patio with a fully fenced yard—ideal for enjoying outdoor activities, gardening, or hosting gatherings with friends and family. The finished basement adds even more living space, perfect for a home office, media room, or play area. Upstairs, you’ll find three generously sized bedrooms, including a primary bedroom with a shared 4 pc bathroom. This home is ready to move in and make your own, offering convenience, comfort, and a fantastic location. Don’t miss your chance to call this one your new home! (id:59911)
RE/MAX Twin City Realty Inc. Brokerage-2
414 - 7420 Bathurst Street
Vaughan, Ontario
The Prestigious Promenade Towers! Modern Bright Spacious 2 Bedroom 2 Bath, Floor To Ceiling Windows, Featuring Large Balcony; Eat In Kitchen, Utilities/Cable/Internet Included In Low Maintenance Fee; Gym, Pool, Tennis/Squash Courts,Sauna, Whirlpool, Library, Meeting Room, Gated 24/7 Security, Parking! 1 Parking spot included, monthly maintenance includes short walk to BAYT synagogue on East side ofBathurst & Clark Ave, public transit, great schools, parks, libraries & Community Centres. Wonderful family friendly neighbourhood. Mpac Report attached 992 interior + Balcony space (id:59911)
Ipro Realty Ltd.
116 - 7163 Yonge Street
Markham, Ontario
traffic, highly desirable area of World on Yonge. This beautifully renovated ground-floor unit is ideally positioned right next to the main entrance from Yonge Street, offering excellent visibility and easy access. The clinic features a reception area, 5 treatment rooms, a dedicated laundry area, and a private washroom. The space is thoughtfully designed and ready for immediate operation, making it a true turnkey opportunity. With over seven years of successful operation, the clinic has built a strong and loyal client base, along with a solid reputation for quality care and professional service. This is an ideal investment for a medical professional or entrepreneur looking to step into a thriving business in a premium location. (id:59911)
Homelife Golconda Realty Inc.
D406 - 333 Sea Ray Avenue
Innisfil, Ontario
Experience luxurious living in this stunning penthouse suite! The Black Cherry model boasts 2spacious bedrooms and 2 modern bathrooms, all designed with an open-concept layout. Step out onto the expansive balcony that overlooks the serene courtyard and offers picturesque views of the marina. This unit is flooded with natural light, creating a warm and inviting atmosphere. Prepare food in style on the quartz island countertop, complemented by sleek stainless steel appliances. Enjoy the convenience of in-suite laundry, and appreciate the low-maintenance, carpet-free design. The primary bedroom features a generous walk-in closet and a stylish three-piece bathroom. If you've been dreaming of the vibrant lifestyle at Friday Harbour, it's now within your reach. Embrace the life you've always desired! (id:59911)
Century 21 Heritage Group Ltd.
273,274 - 7163 Yonge Street
Markham, Ontario
Step into a turn-key, income-generating med-spa, professionally designed and renovated in 2022. This beautifully updated space offers a perfect blend of style and functionality, featuring 4 private treatment rooms, 1 open space, and 1 staff room/storage area ideal for a variety of beauty and wellness services(spa/clinic/hair salon/med-spa/skin care/massage/rehab).With a low lease payment(3 years capped) maximizing profitability, this spa is an exceptional opportunity for beauty professionals or aspiring entrepreneurs looking to make their mark in the industry. Located in the vibrant World On Yonge, this is your chance to own and operate a stunning, fully renovated facility with high potential for growth. Don't miss out on the chance to step into a profitable and well-established business! (id:59911)
Homelife Golconda Realty Inc.
739 Regional Rd. 13 Road
Uxbridge, Ontario
WELCOME TO YOUR PRIVATE OASIS !! THIS LOVELY 4-LEVEL SIDESPLIT SITS ON A LARGE LOT WITH INGROUND POOL & SPILLOVER SPA.GROUND LEVEL OFFERS FAMILY ROOM WITH STONE FIREPLACE & WALKOUT TO PATIO, 4TH BEDROOM, LAUNDRY & 2 PC. BATH. MAINLEVEL OFFERS AN OPEN-CONCEPT LIVING/DINING ROOM, AN AMAZING KITCHEN W/EXTENSIVE CABINETRY, LARGE ISLAND & GRANITECOUNTERS. DINING ROOM HAS A W/O TO THE SOLARIUM WITH HOT TUB WHICH OVERLOOKS THE PRIVATE FENCED YARD. 2ND LEVEL FEATURES PRIMARY BEDROOM WITH 3PC ENSUITE, PLUS 2 ADDITIONAL BEDROOMS AND 4PC. BATH. THE INSULATED 2 CAR GARAGE &GENERAC GENERATOR RENDER THIS HOME COMPLETE! THIS LOVELY HOME OFFERS APPROX. 3000 SQ. FT OF FINISHED LIVING SPACE WITH A VERY DESIRABLE AND FAMILY FRIENDLY FLOOR PLAN. DON'T MISS OUT ON THIS ONE!! **EXTRAS** New Hot Water Tank 2024 (owned); Basement finished 2024; New Pool liner 2022, Shingles 2022 (solarium shingles 2016); Generac Generator 2016. Central VAC and attachments (id:59911)
Main Street Realty Ltd.
95 Bettina Place
Whitby, Ontario
****NEXT OPEN HOUSE: SUN, JUNE 8, 2-4 PM****Discover this modern detached home offering 1,933 sqft. of finished space above grade in the heart of a family-friendly neighborhood with top-rated schools nearby. This bright & spacious house with 3+2 bedrooms, 3 washrooms, a fully-finished basement with 2 bedrooms boasts modern upgrades throughout and an inviting open-concept layout. The gourmet kitchen is a chefs dream, featuring state-of-the-art S.S smart appliances, a gas stove, quartz countertops, custom cabinetry, and an added pantry. The upper level features a bonus family room and the convenience of same-level laundry. Enjoy parking for three cars on the interlock driveway, a rare find with no front sidewalk to shovel in winter. The fully fenced backyard with lush trees offers complete privacy with ample space for outdoor entertaining. Close to high-rated schools, Darren Park, trails, transit, shops, gas station, pharmacy, restaurants & minutes to 401 & 407, this home ensures easy access to essential services, recreation, and smooth commuting. Schedule your viewing today! (id:59911)
RE/MAX Twin City Realty Inc. Brokerage-2
507 Commonwealth Crescent
Kitchener, Ontario
Welcome to this beautifully maintained 3-bedroom, 2.5-bathroom home in the highly sought-after Williamsburg area of Kitchener. This home boasts a large front porch and double driveway. From the moment you step through the front door, you’ll know you’ve found something special. Walk in to a bright and inviting main floor. It is flooded with natural light; it's been freshly painted and it has great flow throughout. The separate dining room is a good size. Llarge enough for a table and seating for 6 - 8, making it ideal for gatherings. The main floor also features a cozy family room, and an eat-in kitchen with maple cupboards and stainless-steel appliances. The breakfast bar allows for extra seating and is the perfect gathering space for friends and family, while sliders open to your backyard retreat. Upstairs, the spacious primary bedroom boasts a newly renovated 4-piece ensuite and a walk-in closet. Two additional good-sized bedrooms and a full 4-piece bathroom complete the upper level. Out back, enjoy a fully fenced private large yard, your own private retreat with no rear neighbors, perfect for summer relaxation. Entertain with ease on two patios, under the gazebo, or in the above-ground pool (new liner in 2021). The Trek decking around the pool makes it a perfect place for sun worshipers. This home has been thoughtfully updated with a new roof (2023), furnace (2023), and AC (2022). Need more space? The finished basement offers a large rec room, plus an additional flex room, ideal for an office, playroom, or den. There's also a 2 piece rough in here as well. The laundry room and storage area complete this versatile lower level. This home is truly move-in ready. Additional highlights include a single-car garage, double driveway, and easy access to schools, and parks. It's also conveniently close to shopping, restuarants and easy highway access. Don’t wait—we’re not holding offers! Book your showing today and start envisioning life in your perfect home. (id:59911)
RE/MAX Solid Gold Realty (Ii) Ltd.
6 Hanlon Place
Paris, Ontario
276ft DEEP LOT! Welcome to 6 Hanlon Place, a beautifully renovated turn-key bungalow nestled on a quiet, family-friendly street in the charming town of Paris. Set on an incredible 276-foot deep lot, this property offers a rare combination of move-in-ready living and expansive outdoor space-perfect for kids, pets, and backyard gatherings. Designed with families in mind, this home features 4 spacious bedrooms and 2 full bathrooms, providing flexible living for every stage of life. The interior has been tastefully updated from top to bottom, with a bright, modern layout that flows seamlessly throughout. Pride of ownership shines through-this home has been meticulously maintained and shows exceptionally well. Located just minutes from top-rated schools, parks, and recreational amenities, you'll love the convenience of nearby Lion's Park, Grand River trails, and downtown Paris with its local shops, restaurants, and community charm. Easy access to Hwy 403 makes commuting a breeze, whether you're heading to Brantford, Hamilton, or the GTA. With all the updates completed and a lot this size, 6 Hanlon Place is a rare family home that truly checks all the boxes. Don't miss your opportunity to plant roots in one of Ontario's most picturesque small towns! New windows 2023. Furnace, A/C, humidifier 2024. Custom closets 2023. Water softener & Osmosis system 2023. Washer & dryer 2024. Gutter filter leaf system 2025 with lifetime warranty & so much more! (id:59911)
RE/MAX Twin City Realty Inc. Brokerage-2
RE/MAX Twin City Realty Inc.
309 Christopher Drive
Cambridge, Ontario
PRICED TO SELL. BUNGALOW WITH DOUBLE CAR GARAGE, IN-LAW SUITE AND NO REAR NEIGHBOURS. This charming 4-bedroom (2+2) raised bungalow in East Galt, is perfect for downsizers or growing families. The carpet-free main level has an open-concept layout with a stylish kitchen featuring granite countertops and a handy breakfast bar. Downstairs, the in-law suite adds flexibility with two bedrooms, a separate living space, and plenty of privacy for guests or extended family. Step outside to a peaceful, low-maintenance backyard with a koi pond. Flooring (2023), Garage Door (2023), Driveway (2022), Windows & Doors (2017), Furnace (2016), Granite Counter Tops (2014), Roof and Eaves(2013). Great location, just 10 minutes from Highway 401, close to schools, shopping, and Cambridge Memorial Hospital, with the vibrant Gaslight District and scenic Grand River just minutes away. Book your showing today. (id:59911)
RE/MAX Twin City Realty Inc. Brokerage-2
RE/MAX Twin City Realty Inc.
417 Westcroft Drive
Waterloo, Ontario
Welcome to 417 Westcroft Drive — A Westvale Gem with Walkout Basement! This beautifully maintained home offers a blend of style, space, and functionality in one of Waterloo’s most sought-after neighbourhoods. Step inside and discover an open-concept main floor that’s designed for both everyday living and entertaining. The bright living room features vaulted ceilings and an abundance of natural light, while the adjoining dinette is perfect for family meals or casual get-togethers. The well-appointed kitchen is complete with granite countertops, a breakfast bar, and a generous pantry — making meal prep and storage a breeze. Upstairs, you’ll find three comfortable bedrooms, including a large primary suite with a walk-in closet and 4-piece ensuite featuring a relaxing soaker tub. A second full bathroom on this level ensures convenience for family and guests alike. Step outside onto the covered, private deck off the living room — ideal for enjoying your morning coffee, relaxing or cooking on the BBQ. The one-and-a-half-car garage and double-wide driveway provide ample parking and storage. The walkout basement is a standout feature, offering in-floor heating, a spacious living area flooded with natural light, a bedroom, 3 piece bathroom with shower and extra laundry facilities and a kitchenette with a sink, and extra stove — perfect for extended family or guests. Stairs down the side of the house lead to the covered basement entrance and a good-sized, partially fenced backyard that’s ready for kids, pets, or a garden oasis. Conveniently located near Ira Needles shopping center, The Boardwalk, public transit, and the Universities — everything you need is just moments away. (id:59911)
Trilliumwest Real Estate Brokerage


