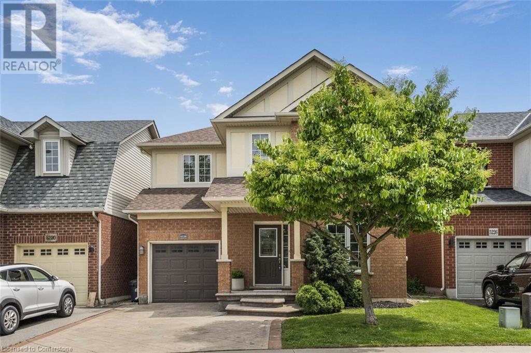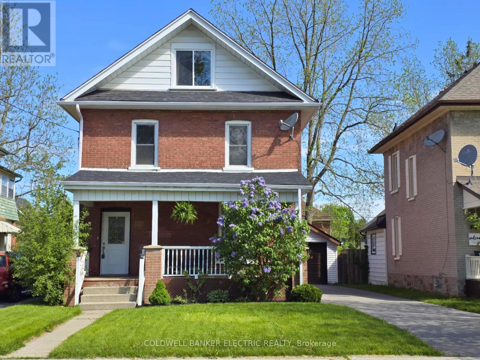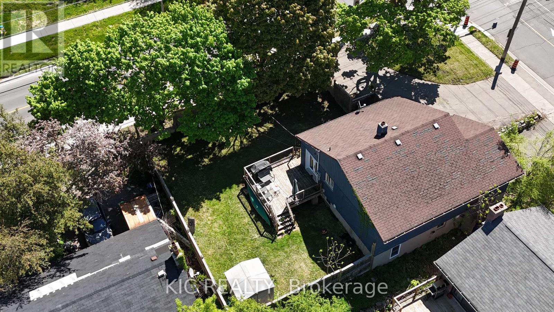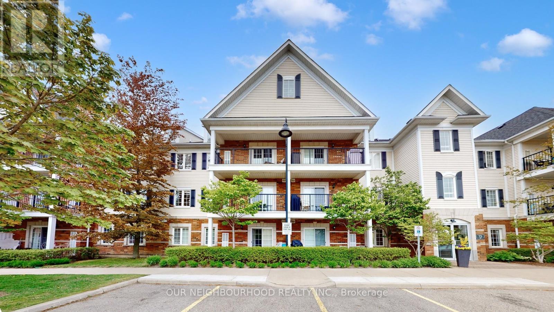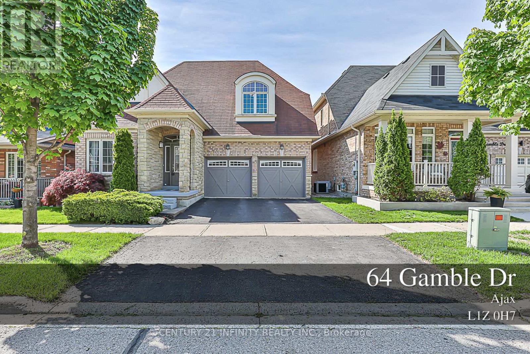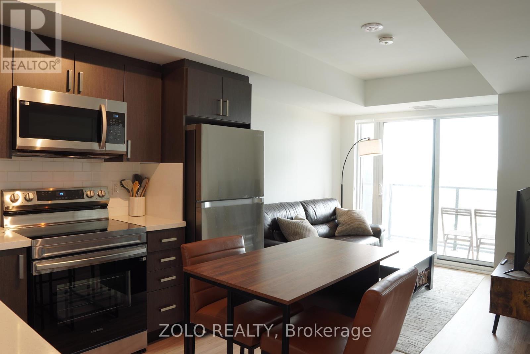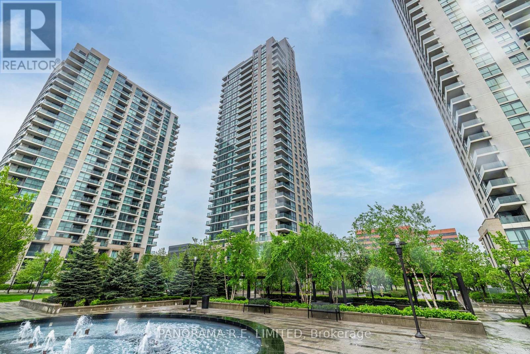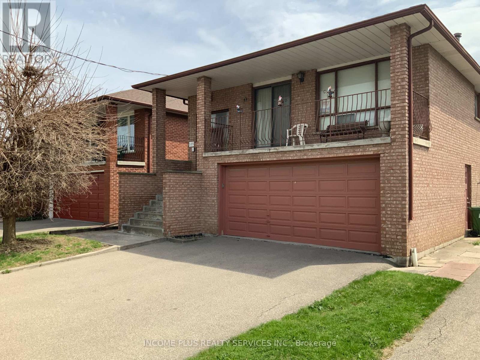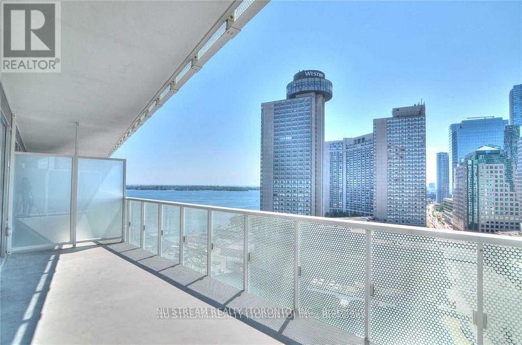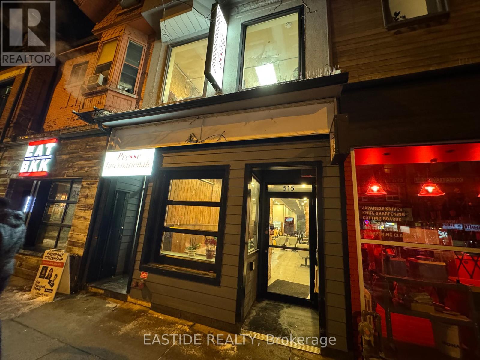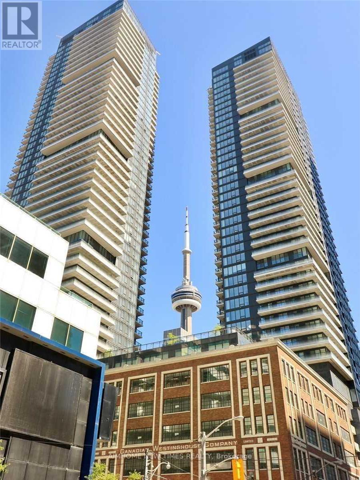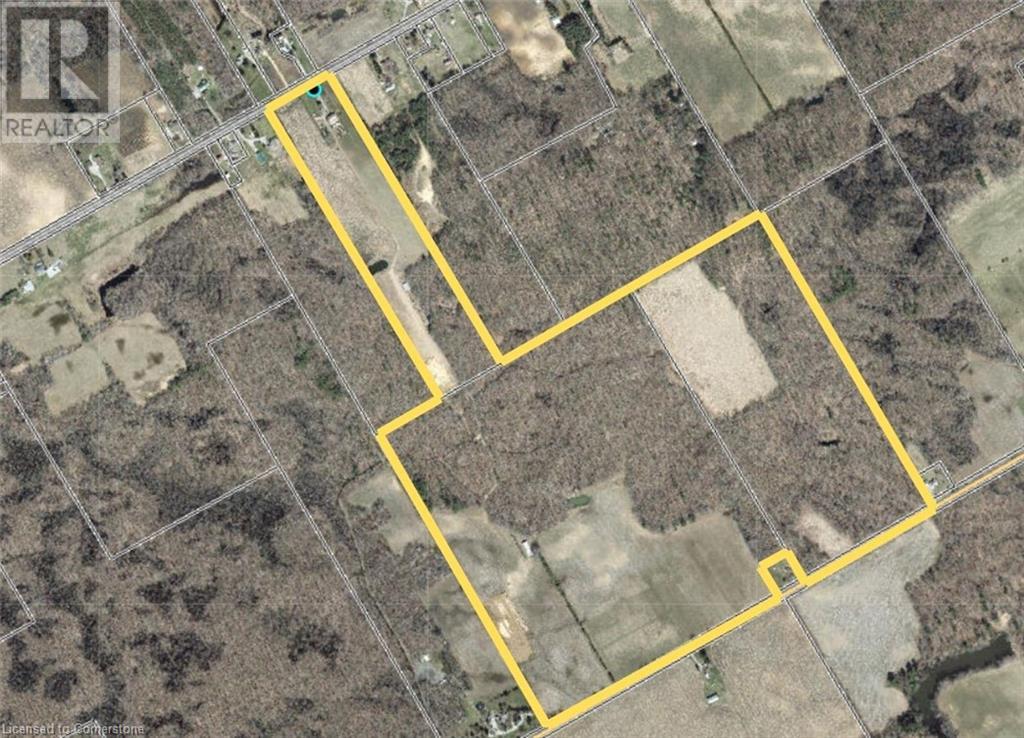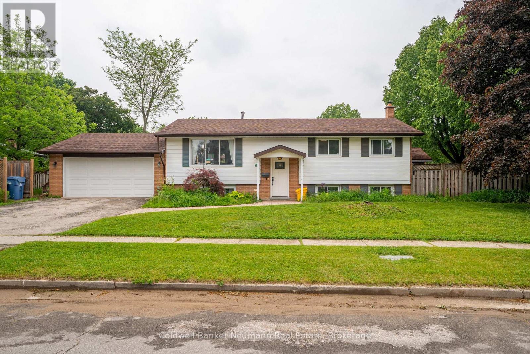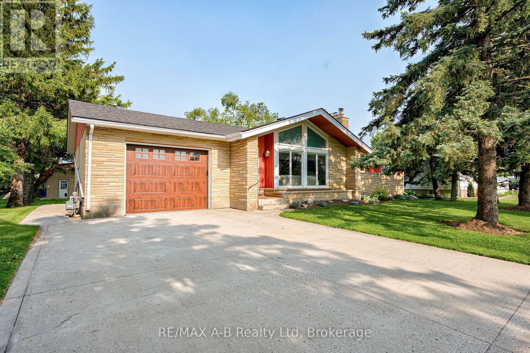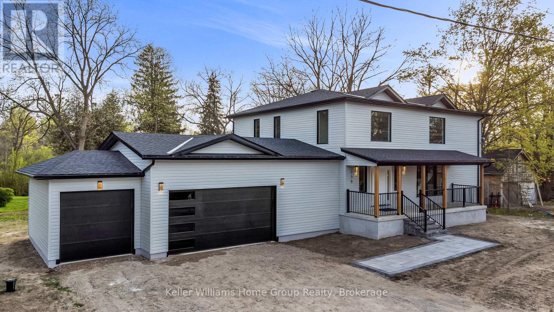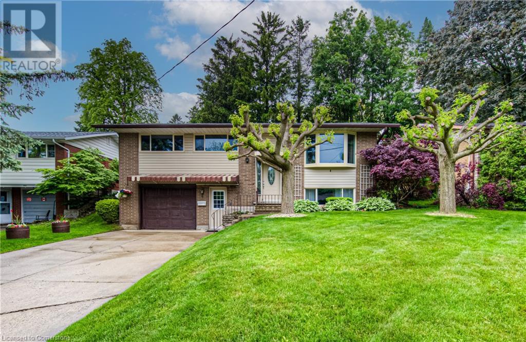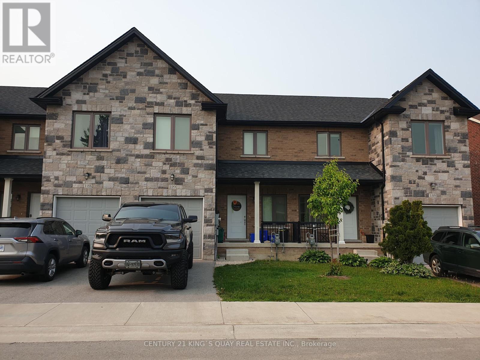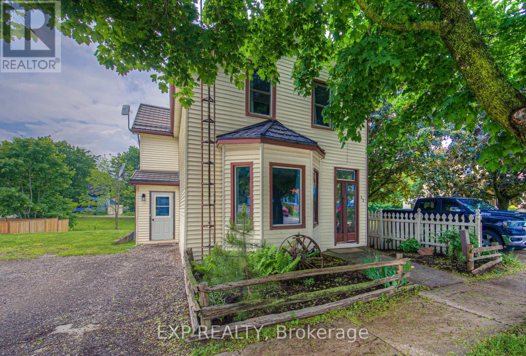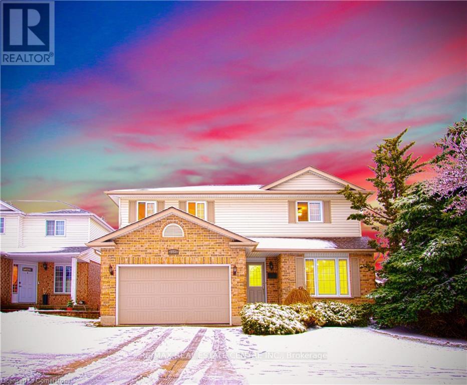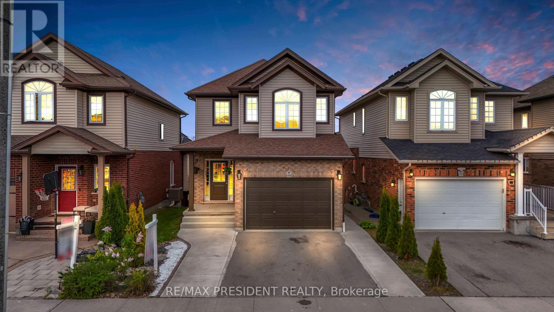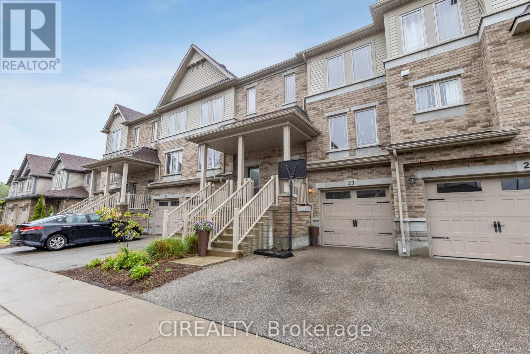5228 Garland Crescent
Burlington, Ontario
Welcome to this beautifully updated 2-storey home nestled on a quiet, tree-lined street in the highly sought-after Orchard neighborhood. Perfectly positioned for family living, this delightful residence is just a short walk to top-rated schools, parks, and only minutes from Bronte Creek Provincial Park, shopping, dining, and major highway access. Key Features & Highlights Freshly renovated kitchen in a modern crisp white design, featuring white solid wood cabinetry, 2025 updates include Quartz Carrera Marble style countertops, white backsplash, double sink, and new Smart LG stainless steel appliances, including a counter-depth family-sized refrigerator to maximize space. Open-concept main floor with newly refinished solid wood flooring in white oak, a spacious family room open to the kitchen, and a walkout to a fully fenced, private backyard—no direct rear neighbors! With stamped concrete patio and a natural gas BBQ hookup—perfect for entertaining with your family and friends! Upstairs boasts new 2025 white oak wood flooring and Berber carpeted stairs, refinished staircase with a generous landing ideal for a home office, and a large primary suite with an oversized walk-in closet and a 4-piece ensuite. Updated bathrooms (2025) with new Quartz Carera Marble style countertops, undermount sinks, and modern faucets and hardware. Near-new LG front-loading washer and dryer included. Stamped concrete double driveway, single-car garage Roof reshingled in 2022 for peace of mind. Fully freshly painted throughout. This home is Move-In Ready! And home offers the perfect blend of modern updates, thoughtful design, and a family-friendly location, Whether you're hosting in the backyard, cooking in the upgraded kitchen, or relaxing in the spacious primary suite, this home is ready to welcome its next chapter. (id:59911)
Housesigma Inc.
534 A Westmount Avenue
Toronto, Ontario
Well-Maintained Family Home in the Heart of the Vibrant Oakwood/Vaughan Neighborhood! This property is perfect for first-time buyers and features a spacious third-bedroom addition with a walk-out to the patio, currently used as a family/living room. It offers legal front pad parking and two separate entrances to the basement in-law suite. There are two full bathrooms and a large porch. Conveniently located, this home is within walking distance to Dufferin and just minutes from St. Clair and the new Eglinton Crosstown. It's close to public transit, amenities, schools, and shopping. The home is impressively spacious and has received numerous recent updates, including new electrical wiring throughout. There's great income potential from the basement!! (id:59911)
Sutton Group-Associates Realty Inc.
576 Lorneville Road
Kawartha Lakes, Ontario
Solid brick bungalow on 7.4 acres - Welcome to 576 Lorneville Road just outside of Woodville! Home sits halfway back from the road on a lovely country lot and has detached garage plus double carport AND small barn. Front field is currently used by a local farmer for crops (just under 3 acres) while behind the home is a well manicured park like backyard. The house has a great layout with 3 bedrooms, 2 baths, formal dining room and beautiful & bright sunroom addition (1993). Many upgrades include Steel Roof, Propane Fireplace (2025), septic (2016), well & water system etc. Great location for commuters with easy access to Hwy 12 and Hwy 48. Book your showing today! (id:59911)
Royal LePage Kawartha Lakes Realty Inc.
202 Braidwood Avenue
Peterborough South, Ontario
Timeless charm meets modern comfort in the heart of the south end. Welcome to a beautifully maintained affordable century home. Professionally painted and thoroughly cleaned throughout. This spacious residence offers four bedrooms plus a bright and versatile third-storey loft perfect as a home office, studio, or extra living/bedroom space. From the charming architectural details to the updated windows and kitchen, every element has been thoughtfully prepared for move-in ease. Located in a safe, established neighbourhood in the city's south end, you'll enjoy easy access to the highway, walking distance to the Memorial Centre and farmers market, churches, schools, parks, public transit, restaurants and everyday amenities. Features main floor laundry/mudroom, a fenced yard, a detached garage and private paved driveway with plenty of parking. With its inviting fresh appeal and functional layout, this property is ideal for young families, students, or young professionals seeking historic charm with modern touches. A clean and comfortable, solid, turn-key property with quick closing. Your next step awaits here, but move quickly. (id:59911)
Coldwell Banker Electric Realty
196 Hunter Street E
Peterborough, Ontario
Dual Income Potential in Prime Location!Calling all first-time homebuyers and savvy investors. Discover the perfect blend of opportunity and comfort in this East City gem. With a legal secondary suite, this property is ideal for investors looking to maximize rental income or first-time buyers eager to offset their mortgage.The main floor unit welcomes you with its bright and spacious layout, offering plenty of natural light throughout. Downstairs, the lower unit impresses with a renovated, above-grade eat-in kitchen with modern touches like an island, pot lights, and updated fixtures. Both units come with separate laundry and parking, ensuring privacy and convenience. The lower unit den, currently functions as a second bedroom, offering flexible living space.Enjoy the vibrant East City lifestyle, walking distance to local shops, cozy cafes, popular restaurants, grocery stores, schools and picturesque trails. Plus, the quick access to Highway 115 makes commuting a breeze.Located on a fenced, corner lot with a deck and porch This East City property is an ideal match for those looking to invest or make their first home purchase. Dont miss out on this exceptional investment opportunity! (id:59911)
Kic Realty
75 Shipway Avenue
Clarington, Ontario
Lakeside living! 2 bedrooms, 2 parking spaces and 2nd floor views! Bright and open kitchen and living area with walkout to enclosed balcony. Primary bedroom off of 4 pc bath. 2nd bedroom, office space or den. Membership to the admirals walk clubhouse, where you'll be able to take advantage of the indoor pool, hot tub, sauna, gym, library, bar, movie theater and multiple hang out and lounge areas which are great for entertaining guests. Just steps to the marina and outstanding lakeview walking trails. Close to all amenities, 401 and 407. Come see all the beautiful town of Newcastle has to offer. (id:59911)
Our Neighbourhood Realty Inc.
64 Gamble Drive
Ajax, Ontario
*OPEN HOUSE THIS SAT MAY 31 & SUN JUNE 1 FROM 2-4PM. EVERYONE WELCOME* Check this stunning open-concept 3+1 bedroom,1+1 kitchen, 5 washroom detached bungaloft, nestled on a quiet street in one of best North Ajax community! This beautifully maintained home features elegant hardwood flooring throughout the dining room, family room, primary bedroom, all stair cases and extra 2nd floor loft. Enjoy 9 ceilings on the main floor, complemented by a luxurious maple staircase with wrought iron railings, pot lights, and smooth ceilings for a modern touch. The upgraded kitchen comes a custom backsplash, granite countertops, and a breakfast bar, perfect for everyday living and family conversation. The spacious main floor primary bedroom includes a 3-piece ensuite and an oversized walk-in closet. Upstairs, 2 generously sized bedrooms come with a semi-ensuite bath and a bright and ideal space for extra living room or a home office or reading nook. Professionally finished basement offers a large open-concept living and dining area, a second kitchen, an additional powder room, extra Laundry set and a 4th bedroom complete with its own 3-piece ensuite. Conveniently access to major highways 401/407/412, grocery stores, restaurants, and all essential amenities. (id:59911)
Century 21 Infinity Realty Inc.
556 Marlee Avenue
Toronto, Ontario
New 1-bedroom unit on the 7th floor of The Dylan, a boutique mid-rise building in prime midtown at the corner of Marlee and Glencarin. Located just a 2-minute walk from Glencairn Subway Station.This suite offers a north-facing exposure, high ceilings, and floor-to-ceiling windows. Upgrades include quartz countertops, backsplash, stainless steel appliances, slow-close drawers, and in-suite laundry. Bathroom has a full-sized tub. The layout is practical, with a private balcony and a bedroom separated from the living area.Available furnished or unfurnished. Parking available.Building amenities: 24-hour concierge, gym, rooftop terrace with BBQ, party room, guest suite, pet spa.Close to Glencairn Subway Station, Allen Rd, Hwy 401, Yorkdale Mall, shops, parks, restaurants, and the future Eglinton Crosstown LRT. (id:59911)
Zolo Realty
2110 - 215 Sherway Gardens Road
Toronto, Ontario
No expenses spared! Beautiful and fully Renovated 2 Bedroom 2 Bathroom corner unit at high in demand One Sherway. This unit has it all! Upon entering the welcoming Foyer you'll notice that the unit has been updated with Luxury Vinyl Floors throughout complimented by new baseboards along with modern black hardware on all doors. The open concept Living/Dining Room has floor to ceiling windows along with a Walk-Out. The highlight is a brand new Custom Kitchen featuring waterfall quartz counters and matching backsplash, new modern cabinets with metal inlay, and Stainless Steel Appliances. The Primary Bedroom has plenty of space for additional furniture, large closet, and a 4-Piece Ensuite with new Vanity. The 2nd Bedroom also has a large closet and is located steps from 3-Piece Bathroom, also with new Vanity. Finally your large corner Balcony with 270 degree vista and views of the City and Lake. Located in Tower 3 with lower maintenance fees. Enjoy Resort-Style Amenities such as the Indoor Pool, Hot Tub, Gym, Games Room, Party Room, Guest Suites & More! Steps To TTC, Upscale Sherway Gardens. Quick Access To Major Hwys. Go Station, Parks, & Trails. Come see this Incredible unit today! (id:59911)
Panorama R.e. Limited
335 Ranee Avenue
Toronto, Ontario
Raised Bungalow with 2 Walk Out, 2 Kitchens, Perfectly situated near Yorkdale Shopping Centre, Much Natural Light flowing Through. Private Driveway. Steps to subway station. Rare opportunity to renovate interior to your own personal liking and vision. Hardwood Floors in 3 bedrooms. Move in and Enjoy to suit your vision. Prime Location. South Lot! Come and see! (id:59911)
Income Plus Realty Services Inc.
1992 Prince Court
Innisfil, Ontario
Welcome To 1992 Prince Court - A Bright & Spacious Home Nestled At The End Of A Peaceful Court, Backing Onto A Tranquil Pond With No Rear Neighbours. Enjoy Serene Views From The Eat-In Kitchen, Which Opens To A Beautiful Newer Backyard Deck & Gazebo - Perfect For Entertaining & Relaxation. The Interlocking Patio Offers A Low-Maintenance Outdoor Space. Inside, You'll Find Smooth Ceilings, Hardwood Flooring On Both The Main & Second Levels & A Cozy Family Room With A Gas Fireplace. The Formal Living & Dining Rooms Provide Elegant Spaces For Entertaining, While Main Floor Laundry Adds Everyday Convenience. Upstairs, The Large Primary Suite Features A Walk-In Closet & A Private Ensuite With A Soaker Tub & Walk-In Shower. Three Additional Bedrooms Share A Well-Appointed 4-Piece Bathroom With A Separate Tub & Shower. The Spacious Basement Includes Laminate Flooring, Pot Lights, Surround Sound Wiring, A Rec Room, And A Rough-In For A 2-Piece Bath. Additional Upgrades Include A Newer Roof, Newer Energy Star Rated Windows (2nd Flr), Whole-House Water Filtration System, Newer Composite Deck & Gazebo, Interlocked Backyard, Newer Automatic Garage Doors, Upgraded Sump Pump W/Battery Backup Ensuring Comfort & Peace Of Mind. Don't Miss This Well-Maintained, Move-In-Ready Home - The Perfect Place To Settle In And Make Your Own. (id:59911)
Sutton Group-Admiral Realty Inc.
11 Alberta Drive
Vaughan, Ontario
This Furnished 3 Plus Bedroom Semi-detached House Laid On Premium Part Of Don River West Branch Ravine Sunken In Natural Lights With Windows Wrapping the House; Professionally Landscaped Front and Backyard; Walk-out Deck From An Open Concept Breakfast Area; Thousands Spent on Quality Upgrades Throughout; Engineering Hardwood Floors; High Ceilings; Upgraded Modern Light Fixtures; Upgraded Kichen Cabinetry; Quartz Countertop & Updated Appliances; Remote Garage Door Opener. The Basement's Spacious Rec Room Can Be Used As An Additional Extra-Large Bedroom (id:59911)
RE/MAX Hallmark Realty Ltd.
274 Washington Street
Waterford, Ontario
Discover the charm of small-town living with this quaint bungalow, Ideal for first-time homeowners or as an investment opportunity. This home features two bedrooms and one bathroom, offering comfort without compromise. Nestled in the heart of Waterford, Ontario, the property is conveniently located near local schools and the scenic Waterford Heritage Trail. The home includes a large full basement, presenting ample possibilities for additional space. Enjoy the proximity to Yins Park and the array of community amenities, offering convenience and leisure opportunities nearby. A distinctive property in a desirable neighbourhood, this home is ready for its next owner. (id:59911)
Royal LePage State Realty
3106 - 50 Brian Harrison Way
Toronto, Ontario
Beautiful Monarch 'Equinox 2' Condo, Walks To Scarborough Town Centre, Close To Schools, Bus Station. High Floor With Unobstructed North View !!!Indoor Pool, 24 Hours Conciergeand And Too Many Features To List,Utlities Are Included.One Parking And One Locker Included. Must See!! (id:59911)
Homelife Landmark Realty Inc.
Lower - 30 Brownell Street
Whitby, Ontario
A brand-new, never-lived-in legal basement unit in the desirable Rolling Acres community! This delightful 2-bedroom, 1 den (perfect as an office or nursery), 1-bathroom lower-level unit offers the perfect blend of comfort and convenience.Boasting its own private entrance, this modern unit features a spacious living room ideal for relaxing or entertaining. The kitchen is outfitted with brand-new appliances, providing a sleek and functional space for all your culinary creations. Large windows fill the unit with natural light, creating a bright and welcoming ambiance.Enjoy easy access to Highways 401 and 407 for a stress-free commute. With top-rated schools, convenient public transit, a variety of shopping options, and beautiful parks nearby, this location offers amenities to suit every lifestyle. Don't miss this opportunity to call this exceptional, brand-new unit home. Schedule your viewing today! **EXTRAS** Parking is included. Tenant To Pay 40% Of All Utilities (id:59911)
RE/MAX Dash Realty
842 Primrose Court
Pickering, Ontario
Welcome to 842 Primrose Court. Nestled in one of Pickering's most sought-after enclaves, this beautiful residence offers 4+1 bedrooms, 4 bathrooms with a finished walkout lower level. Step into an elegant foyer with Italian marble flooring, leading to a living room with soaring Cathedral ceilings and south-facing windows with California shutters. $$$ spent on gourmet kitchen featuring sleek custom cabinetry, premium Jenn-Air appliances, granite countertops, large breakfast bar, built-in wine rack. Direct access from the breakfast area to a spacious walkout deck overlook the garden. Upstairs, discover 4 generously sized bedrooms, including a primary suite, newly renovated bathrooms (2024) with modern finishes. The finished walkout basement with new floor (2025) enhances the homes versatility, offering an additional bedroom, perfect for guests or rental potential. Situated on a peaceful cul-de-sac, no sidewalk, this home is perfect for multi-generational living. Don't miss the opportunity to make this stunning house your forever home. (id:59911)
Right At Home Realty
22 Belanger Crescent
Toronto, Ontario
Experience the charm of this exquisite Arista-built end unit freehold townhouse, with 3 spacious bedrooms and 3 washrooms meticulously designed to deliver an inviting atmosphere and spaciousness reminiscent of a semi-detached home. Nestled on a premium lot, this residence boasts rich hardwood floors that extend warmth and sophistication throughout its open layout. The main level unfolds into a bright and airy living space, ideally suited for gatherings and peaceful moments of relaxation. Open the door to your expansive yard, complete with a walkout leading to a generous deck, an idyllic space for outdoor entertaining and soaking in the beauty of nature.Step into the gourmet kitchen, where modern finishes harmonize with functionality. It features sleek stainless steel appliances and an elegant breakfast bar, offering the perfect spot for culinary enthusiasts to whip up delightful meals. The grandeur of an inviting oak staircase beckons you to the upper levels, while the convenience of a main floor laundry ensures that busy lifestyles are seamlessly accommodated. This property features an expansive yard with a walkout area from which a distinctive staircase leads to a pergola. This structure provides an ideal setting for outdoor entertaining and offers a serene space to enjoy the surrounding natural beauty. Situated in a prime location, this remarkable home is just a stroll away from the vibrant Danforth shops and an eclectic array of restaurants, offering both convenience and leisure at your fingertips. With its striking features and outstanding value, this thoughtfully designed townhouse is not just a house it's the perfect place to create lasting memories and truly call home! *** Very rare large landscape side yard with staircase from upper patio*** (id:59911)
RE/MAX Hallmark Realty Ltd.
1506 - 15 Queens Quay E
Toronto, Ontario
Luxury and Mordent 1 Bedroom + Den With Extra Large Balcony Lake & City View; Large Size Den To Be Used As 2nd Bedroom Or Excellent Home Office! Located In The Heart Of Toronto Core. 9' Smooth Ceilings. Steps To Water Front, Supermarket, Banks, Lcbo, Financial District, Community Ctr. Buses Subway & Go Trains, . In-Unit Security System, 24 Hr Concierge (id:59911)
Nu Stream Realty (Toronto) Inc.
814 - 543 Richmond Street W
Toronto, Ontario
Welcome to 543 Richmond in the Heart of Downtown Toronto! This bright and spacious 1-bedroom + large den unit is ideally located in the vibrant core of Torontos Fashion District an unbeatable location and a smart choice for your next home. Enjoy a private balcony with open views of lush landscaped gardens, a serene courtyard, and the outdoor pool your own peaceful retreat amid the city buzz. Thoughtfully designed with modern finishes, the suite features 9-foot smooth ceilings, wide-plank laminate flooring, stainless steel kitchen appliances, and elegant quartz countertops offering both style and practicality. The generous den is versatile, perfect for a home office, guest room, or nursery to suit your lifestyle as it evolves. Just steps away from Torontos Financial District, the King West entertainment and dining corridor, public transit, and multiple TTC lines, this location offers seamless access to work, leisure, and everything in between. The premium address ensures lasting value and strong appreciation potential ideal for both end-users and future investors. Enjoy a full range of building amenities including 24-hour concierge service, a stylish residents lounge, outdoor BBQ area, fully equipped modern fitness center, party and games rooms, an outdoor pool, and a rooftop terrace with stunning city views designed for a true urban lifestyle. 543 Richmond where prime location, sophisticated design, and everyday convenience come together. Your ideal home in downtown Toronto starts here. (id:59911)
Bay Street Group Inc.
2302 - 60 Shuter Street
Toronto, Ontario
3 Bedrooms With South East Views. Open Concept Kitchen Living Room -2 Full Bathroom, 869 Sqft. Ensuite Laundry, Kitchen Appliances Included. Engineered Hardwood Floors, Stone Counter Tops. One parking available July. (id:59911)
Homelife New World Realty Inc.
509 - 33 Frederick Todd Way
Toronto, Ontario
Enjoy modern living in this bright and airy 1-bedroom + den suite featuring sleek, contemporary finishes and an open balcony with sunny south viewsperfect for your morning coffee or evening wind-down.The versatile den makes an ideal home office, offering a quiet space for work or study.Located in a well-maintained building with top-tier amenities including a fully-equipped gym, indoor swimming pool, and outdoor terrace. Just a short bus ride to Yonge & Eglinton subway station, offering easy access to downtown while enjoying the tranquility of a quieter residential neighborhood.City living, redefined. (id:59911)
Chestnut Park Real Estate Limited
515 Bloor Street W
Toronto, Ontario
Restaurant Lease Assignment Available Immediately.2.5 years remaining on current lease Option to renew for 5 + 5 years Located between Spadina and Bathurst. Main floor and basement approx. 2280 sq.Buy equipment with cheap price from third party. (id:59911)
Eastide Realty
1007 - 82 Dalhousie Street
Toronto, Ontario
One Yr New East Facing One Plus Den and Two Bath Unit Situated In The Heart Of DowntownToronto Core At Church St & Dundas St. Large Floor-To-Ceiling Windows. Efficient And Functional Layout Featuring An Open Concept Living And Dining, Modern Kitchen With Built-In Appliances, Spacious Bedroom With Large Closet And Den Can Be Used as 2nd Br, Nearly Perfect Walk Score. Steps Away From Toronto Metropolitan University, University Of Toronto & George Brown College. Convenient Access To TTC/Subway Station, Eaton Center, Yonge-Dundas Square,City Hall, Restaurants, Hospitals, And Shops. (id:59911)
Sutton Group - Summit Realty Inc.
1102 - 115 Blue Jays Way
Toronto, Ontario
King Blue South Tower 3 Bedrooms In The Heart Of Entertainment District. Functional Layout 9 Feet Ceiling, Bright Open, Charming Suite, Laminate Flooring, Floor To Ceiling Windows. Minutes To Financial District, Walking Distance To Bay Street, Ocad, U of T, Restaurants, Tiff. Fabulous Facilities Including Indoor Pool and Gym. (id:59911)
New Times Realty Inc.
676 Charlotteville Rd 7
Simcoe, Ontario
174 acres in three separate parcels that adjoin one another. Approximately 73 workable acres of which approx. 20 acres is in hay, balance in bush and buildings. Barn is 60'x58' hip roof with steel roof. There are 2 former tobacco kilns used for storage. Vacant land is loamy and suitable for most crops. Has not had ginseng. (id:59911)
Bradley Mottashed Inc. Brokerage
1 Picadilly Place
Guelph, Ontario
Renovated 3 bedroom bungalow with a 2 bedroom Accessory Apartment! This home underwent a complete renovation from top to bottom over the last five years. Brand new kitchen, floors, paint, bathrooms, trim, the list goes on. The main floor features an open-concept layout, a 2-piece bathroom, and a full 5-piece bathroom. Moving into the basement, a spacious layout offers a large living area and kitchen, two large bedrooms, and another 5-piece bathroom. Don't forget that both units feature separate laundry facilities. Some other updates include roof 2017, HVAC 2018, garage door and opener 2018, all appliances 2018/2019 & all wiring. Don't forget about the two-car garage and pool out back! Whether you want to cut your mortgage down with the income from the basement or a fantastic rental property, here's your chance to secure a fantastic property. (id:59911)
Coldwell Banker Neumann Real Estate
3981 111 Road
Perth East, Ontario
Welcome to 3981 Road 111 in Stratford, a spectacular family home designed for comfort and versatility! The main floor boasts three generously sized bedrooms, a well-appointed bathroom, and a charming kitchen with a dining area, all flowing seamlessly into a grand living room with a warm wood-burning insert and stunning cathedral ceilings. Downstairs, the fully finished basement expands your living space with two additional bedrooms, another bathroom, and a spacious recreation room perfect for family activities or entertaining guests. Thoughtful upgrades provide modern convenience, including a new furnace and A/C, a freshly renovated bathroom, and a brand-new roof for added peace of mind. Step outside and relax on the large covered deck, complete with a stamped concrete patio, ideal for summer gatherings. The incredible 1,600 sq. ft. heated shop offers endless possibilities, whether you're looking for storage or a space to run a home-based business it even features a 600v three-phase power service. Set on a sprawling 90x200 lot, this property delivers plenty of outdoor space and practical amenities. Whether you're a growing family in need of room to thrive, a dedicated hobbyist, or an entrepreneur seeking a unique opportunity, this home is a must-see! Don't miss your chance to make it yours! (id:59911)
RE/MAX A-B Realty Ltd
739 Erbsville Road
Waterloo, Ontario
Gorgeous bright 7-Bedroom Home (2795 ft2) with a potential separate basement suite (+1106 ft2), 5 bathrooms, a 3-Car garage and scenic views. Discover unparalleled comfort and style in this expansive 7-bedroom residence, perfectly situated just inside the city for serene living with easy access to urban amenities. Set on a generous 130' wide lot, this home offers a harmonious blend of luxury, functionality, and natural beauty. Four bedrooms on the second floor, two on the main floor, and a fully finished basement bedroom with its own separate entrance, ideal for use as either a private suite or rental potential. A grand two-story foyer welcomes you initially, leading to an artistic oak staircase that adds warmth and character to the home's interior. A three-car garage provides ample storage and parking, with direct access to the basement for added convenience. Enjoy tranquil views from the backyard, featuring lush trees and a serene stream, perfect for relaxation and outdoor gatherings. It's located in the city's top school zoning, ensuring excellent educational opportunities. Grocery shopping is just half a kilometer away, and easy access to the city makes commuting a breeze. This home is a rare find, offering versatility, elegance, and a connection to nature. Whether you're seeking a spacious family residence (total living space of 3900 ft2) or an investment opportunity with rental potential, this property caters to your needs. (id:59911)
Keller Williams Home Group Realty
448 Greenbrook Drive
Kitchener, Ontario
Discover this meticulously maintained bungalow in Forest Hill, where pride of ownership is evident in every corner of this charming 3-bedroom home. Perfectly blending modern updates with timeless appeal, this desirable home offers a warm and inviting atmosphere ideal for families, downsizers, or anyone seeking the convenience of a central location. This home has been lovingly cared for by the original owners since 1964. The interior showcases a spacious, light-filled layout with thoughtful design elements, including a cozy fireplace updated in 2019 that serves as the centerpiece of the ground level recreation room, perfect for relaxing evenings or watching the big game. The kitchen is spacious with updated countertops, complementing the home’s many recent upgrades, such as a new roof in 2018, air conditioning system in 2016, and the windows and siding were replaced too. The main level bathroom has double sinks, and was also refreshed with a custom Bathfitter installation. Step outside to an inviting backyard retreat, where the beautifully landscaped outdoor space invites relaxation or lively gatherings, complete with a deck, gazebo and a good-sized shed for extra storage. Car enthusiasts and hobbyists will appreciate the oversized, extra-deep garage, providing ample space for vehicles, tools, or projects. All of the appliances are included here too. With its move-in-ready condition, countless upgrades, and a location in a sought-after neighborhood, this home is a special find that combines style, functionality, and enduring quality for its next proud owner. Please enjoy the virtual tour and detailed floorplans. Don't delay, contact your Realtor to schedule a viewing today! Welcome Home. (id:59911)
RE/MAX Twin City Realty Inc.
11 Lisbon Court
Wasaga Beach, Ontario
Step into a beautifully renovated three-bedroom bungalow where modern elegance meets coastal charm, all set on a generous 75 x 100-foot lot just a short bike ride from the beach. From the moment you walk through the front door, natural light pours through the big, bright windows, illuminating a thoughtfully designed main floor that balances comfort, functionality, and style. This home offers the rare advantage of both a spacious living room and a separate family room ideal for relaxed evenings, lively gatherings, or creating distinct zones for work and play. The layout is seamless, inviting you to flow from one room to the next, with warm-toned flooring, contemporary lighting, and high-end finishes throughout. The custom kitchen has been tastefully updated to include sleek solid wood cabinetry, quartz countertops, with a window over the sink that frames the view of your private, sun-drenched backyard. The 1.5 bathrooms are equally impressive clean, modern, and beautifully tiled with premium fixtures. Each of the three bedrooms is bright, airy, and generously sized, offering peaceful retreats for family or guests. Step outside and you'll find a large, level lot perfect for gardening, summer barbecues, or future expansion. Quietly nestled in a mature neighbourhood, yet close to everything the area has to offer. New On demand hot water, new central air. Quick closing available (id:59911)
Royal LePage Locations North
9 - 2464 Post Road
Oakville, Ontario
Welcome to contemporary living in the heart of Oakville's vibrant Uptown Core! This 2-bedroom stacked condo townhouse, built by the acclaimed Fernbrook Homes, offers both style and convenience. The sun-filled living & dining area features laminate flooring and flows into the kitchen with espresso cabinetry, 4 stainless steel appliances, mosaic tile backsplash, and granite countertops. An eat-in area with access to your private balcony, perfect for soaking up the afternoon/evening sun. The main level also includes a 2-piece powder room and extra storage space. Upstairs, enjoy 2 spacious bedrooms and a 4 piece main bathroom. Second-floor laundry (with a new 2024 washing machine) makes everyday chores easy. Easily accessible 1 underground parking spot and a private storage locker. Set in a well-managed, low-fee condo community, you're just minutes from Oakville GO, Oakville Trafalgar Hospital, and within walking distance to top retailers like Superstore, LCBO, Walmart, and more. With easy access to Highways 403, 407, QEW, and public transit, commuting is effortless. Don't miss this exceptional opportunity to live in one of Oakville's most desirable neighborhoods! (id:59911)
Royal LePage Real Estate Services Ltd.
129 Berkshire Drive
Wellington North, Ontario
6 Year New Well-Kept Over 1600 Sq Ft Freehold Brick & Stone Townhome with Single Garage & Single Driveway in Peaceful & Quiet Town of Arthur, Closed by Highways & Shopping, M/F 9' Ceiling, Front Open Porch, Ceramic Foyer thru Living & Kitchen, Hardwood in Family Room Walk-Out Wood Deck, Oak Stair to 2/F with 3 Bedroom & 2 Bathroom, Hardwood thruout, Wood Stair to Unfinished Basement with Laundry with Sink, Rear Access to Premises thru Shared Laneway. (id:59911)
Century 21 King's Quay Real Estate Inc.
40 Tremaine Terrace
Cobourg, Ontario
Welcome to 40 Tremaine Terrace located in a prominent Cobourg residential neighbourhood on a quiet cul-de-sac bordering Lake Ontario. The fully fenced yard with mature trees & perennials provides peace and tranquility overlooking Cobourg Creek and Lake Ontario. This recently renovated 4 bedroom + den, 4 bathroom, 3600 sq ft (approx) home offers a modern kitchen and appliances, a bright open living area which walks out to a spacious rear deck, complete with BBQ gas line. Perfect for entertaining! Main floor and second floor Master bedrooms with private ensuites. The bonus room above the garage makes a great gym, or quiet private area for reading or reflection. New furnace 2025. The skylights, stained glass windows, fireplace, gas stove, crown mouldings, interlock driveway, second floor laundry, etc are additional details suggesting a well thought out floor plan and a home with attention to detail! (id:59911)
Royal LePage Frank Real Estate
119 Bettina Place
Whitby, Ontario
Step inside this beautifully designed two-storey home and experience a space where warmth, functionality, and character come together seamlessly. The main floor welcomes you with an open-concept layout that connects the kitchen, dining, and living areas perfect for modern living and effortless entertaining. The exposed brick accents and striking staircase add a unique touch of personality and charm, while windows bring in natural light throughout the day. Upstairs, the primary bedroom offers a peaceful retreat, complete with a walk-in closet and a stylish 4-piece ensuite featuring a spa-like soaker tub and a glass walk-in shower. Two additional bedrooms provide flexible space for family, guests, or a home office, and the second 4-piece bathroom and upper-level laundry room add both comfort and convenience. The finished basement extends the living space with a spacious recreation room and plenty of storage, ideal for hobbies, movie nights, or simply unwinding. Step outside into your private landscaped backyard retreat complete with stone pathways, a tranquil koi pond, a pergola, and lounge area perfect for relaxing or hosting. Located in a welcoming, family-friendly neighborhood close to schools, parks, shopping, restaurants, quick access to 412,401,407 and public transit, this home offers not just space, but lifestyle. (id:59911)
RE/MAX Jazz Inc.
152 Bean Street
Minto, Ontario
Finoro Homes has been crafting quality family homes for over 40 years and would love for your next home to be in the Maitland Meadows subdivision. The TANNERY A model offers three distinct elevations to choose from. The main floor features a welcoming foyer with a closet, a convenient 2-piece bathroom, garage access, a spacious living room, a dining room, and a beautiful kitchen with an island. Upstairs, you'll find an open-to-below staircase, a primary bedroom with a walk-in closet, and 3-piece ensuite bathroom featuring a tiled shower, a laundry room with a laundry tub, a 4-piece bathroom, and two additional bedrooms. Plus you'll enjoy the opportunity to select all your own interior and exterior finishes! (id:59911)
Exp Realty
212 - 17 Eldon Hall Place
Kingston, Ontario
Welcome to 17 Eldon Hall Place #212 in Kingston, Ontario, an excellent opportunity for buyers seeking affordable, modern living. This spacious 2-bedroom, 1-bath condo includes 1 parking spot and ample storage. Residents enjoy convenient amenities, including a private balcony, reserved parking, and access to a bike locker. Located in the Polson Park neighbourhood, the property is within walking distance to parks, schools, shopping, and public transit, with Queens University, St. Lawrence College, and downtown Kingston just minutes away. This property offers a perfect blend of affordability and a prime location, making it an ideal choice for students, first-time homebuyers, investors, and retirees (id:59911)
RE/MAX All-Stars Realty Inc.
33 Mcgivern Street
Mapleton, Ontario
Welcome to 33 McGivern Street where small town charm meets practical living. Set on a generous 50' x 200' lot, this beautifully maintained two storey home offers a blend of character, space, and convenience. With 3 bedrooms, 1 full bath, and over 1700 square feet of finished living space, there's plenty of room for your growing family or creative lifestyle.Step inside to discover a warm and inviting layout, featuring a cozy wood burning fireplace in the family room, vinyl siding, and a durable metal roof for peace of mind. The spacious kitchen includes a gas stove and plenty of storage, while the large back deck extend your living space outdoors.Modern upgrades like a newer gas furnace (2022), municipal services (water and sewer), and fibre optic internet add comfort and efficiency to this classic home. The deep backyard is ideal for gardening, kids, pets or simply relaxing in your own slice of rural Ontario.Located just steps from downtown Moorefield, parks, schools, and community amenities, this property offers the perfect balance of quiet living with everyday convenience. Immediate possession available!Dont miss your chance and book a private showing today! (id:59911)
Exp Realty
6 Mulock Avenue
Hamilton, Ontario
Welcome to 6 Mulock Ave, nestled in the beautifully mature neighborhood of Hamilton's East Mountain, Sunning Hill. This stunning 3-bedroom, 3-full-bathroom home has been tastefully remodeled from top to bottom with high-end, modern finishes. The main level features an open-concept layout, including a gorgeous custom kitchen, a spacious primary bedroom with a trendy 4-piece ensuite, an additional bedroom, a main 4-piece bathroom, and sliding doors leading to a fenced backyard with brand-new sod and a detached tandem garage. The bright and expansive lower level offers a third full bathroom, another bedroom, laundry, and a large rec room with endless potential. This home has been professionally renovated with electrical and construction permits, so you can rest assured there are no hidden surprises. Situated just steps from the Brow for easy downtown access and only minutes from shopping and the LINC, this location truly can't be beat. Book your tour today! (id:59911)
RE/MAX Escarpment Realty Inc.
74 Vinton Road
Hamilton, Ontario
This stunning FREEHOLD locates in a quiet and family friendly neighborhood in the heart of Meadowlands Ancaster (No Condo Fees). 2 Car Driveway. Steps to Tiffany Hills Elementary School and park. Minutes to Hwy 403, Lincoln M. Alexander Parkway, Costco and plenty of amenities. 9 feet ceiling at main floor, high end hardwood floor at main level and stairs. Three spacious and bright bedrooms and two full bathrooms at the upper level. Master bedroom has walk-in closet and ENSUITE BATHROOM. A WALKOUT basement and large backyard. This open concept townhouse won't last long. Book your private showing today. (id:59911)
Master's Trust Realty Inc.
187 Daimler Drive S
Kitchener, Ontario
Welcome to your dream home a fully upgraded, move-in-ready detached masterpiece, offering over $70K in luxurious upgrades and exceptional craftsmanship. Featuring four expansive bedrooms and three spa-inspired full bathrooms, every corner of this home radiates style and sophistication. Step inside to discover gleaming hardwood floors, custom cabinetry, elegant granite countertops, and brand-new stainless steel appliances (2024), all designed to elevate your living experience. The bathrooms showcase exquisite Italian quartz vanities, blending luxury with everyday functionality. The fully finished basement is an entertainers paradise, complete with a stylish bar kitchen. Step outside to your private backyard oasis, where a covered deck provides the ultimate space for relaxing or entertaining year-round. Offering incredible potential for a legal duplex conversion or a private in-law suite, this property is an excellent opportunity for multi-generational living or generating rental income. Perfectly positioned near top-rated schools, Chicopee Ski & Summer Resort, Fairview Park Mall, and with easy access to Highway 401, this home combines luxury, location, and lifestyle into one spectacular package. Don't miss the chance to call this extraordinary property your forever home! Some of the pictures are virtually Staged (id:59911)
RE/MAX Real Estate Centre Inc.
156 Brock Street
Brantford, Ontario
Welcome to 156 Brock Street, a beautifully updated 1-bedroom, 1-bathroom bungalow in the heart of Brantford's East Ward. This cozy, move-in-ready home offers the charm of detached living without the hassle of condo fees, making it a perfect fit for first-time buyers, downsizers, or investors. Conveniently located near downtown, public transit, parks, and shops, this property blends simplicity, style, and affordability. This home is ideal for those seeking a low maintenance lifestyle or smart investment. Don't miss this rare opportunity to own a freehold home at an affordable price in a growing community! (id:59911)
Keller Williams Edge Realty
1432 Old Zellers Drive
Kitchener, Ontario
Presenting Exceptional 1432 Old Zellers Drive In Kitchener, A Rare Find Offering An Ideal Blend Of Comfort, Convenience, And A Family-Friendly Location In A Highly Sought-After Neighborhood. This Bright And Inviting 3-Bedroom, 4-Bathroom Home Boasts Spacious Living And Dining Areas With An Abundance Of Windows That Flood The Space With Natural Light. New Kitchen With New Appliances, Is Designed For Both Functionality And Style Featuring Ample Counter Space For Meal Preparation And Entertaining. Generously Sized Bedrooms And A Spacious Family Room Add Versatility And Comfort To The Living Space. Recently Upgraded With Premium Finishes, Including Brand-New Flooring, Modern Light Fixtures, Updated Vanities, And Freshly Painted Interiors, This Home Exudes Contemporary Charm. A Highlight Is The Walkout From The Living Room To A Huge Deck, Perfect For Enjoying Warm Summer Days Or Hosting Memorable Gatherings With Family And Friends. The Fully Finished Walkout Basement Features In Built Speaker, A Full Bathroom And Offers Exciting Potential To Add A Kitchen, Creating A Legal Duplex For Multi-Generational Living Or Rental Income Opportunities. Direct Access From The Garage To Both The Main Floor And Basement Provides Additional Convenience And Flexibility. The Walkout Basement Opens Directly To A Private, Fully Fenced Backyard, Offering A Peaceful Outdoor Retreat Surrounded By The Areas Natural Beauty. Extended Driveway Providing Ample Space For Parking. Located Just Steps From Eden Oak Park And Close To The Majestic Grand River, Residents Can Easily Explore Scenic Walking Trails And Enjoy Natural Splendor At Their Doorstep. This Tranquil Yet Convenient Location Is Also Near Top-Rated Schools, Beautiful Parks, Shopping Centers, Restaurants, And Entertainment Venues With Easy Access To Major Highways Including Hwy 8 And 401. Dont Miss The Opportunity To Make This Beautiful Property Your New Home. Schedule Your Private Showing Today!! (id:59911)
RE/MAX President Realty
23 - 66 Eastview Road
Guelph, Ontario
This beautifully designed 3-storey townhouse checks all the boxes with all living spaces above ground, it is filled with natural light from top to bottom. The complex is clean, quiet, and clearly well cared for. Step onto the charming front porch and into a home that feels instantly welcoming. With 3 + 1 bedrooms and 3 bathrooms, there is room to grow, work from home, or host with ease. The main floor is airy and open, featuring a spacious living area, a stunning kitchen/dining combo, and walkout to a sunny deck perfect for morning coffee or summer dinners. Located steps from trails, parks, transit, and shopping, this home offers unbeatable convenience in a fantastic neighbourhood. Just move in and enjoy! (id:59911)
Cirealty
269 Regent Street
Niagara-On-The-Lake, Ontario
INVESTMENT OPPORTUNITY OR FAMILY HOME!! Top location in town, one block from Queen Street, yet private with its 51x200 ft deep lot with mature trees and fully fenced. This 2 storey 4 bed, 4 bath home was built in 1950 and has been meticulously maintained. Whole home renovation ended in 2004. Very recent upgrades are listed - see photo #3. A few of these include aluminum lifetime roof, 70 cedars, $60k fencing, picket fence, 2023 furnace, A/C, and HRV unit. Complete new kitchen 2013, 1st floor windows replaced, doors, S/S fridge/dishwasher, stove, washer and dryer 2024, and newer stone patio. Dozens of grasses planted that can reach the second floor windows. Just stunning! This home can be used as a family home or income property with 2 separate entrances and loads of parking. The basement is unfinished but has potential to be finished. There is a main floor bedroom and ensuite. In the rear yard, you will find a separate garage and garden shed on a concrete pad. The profile of the home has all the character and charm typical of a beautiful downtown home of Niagara-on-the-Lake. Must see - won't last long! (id:59911)
Right At Home Realty
30 Anne Street W
Minto, Ontario
Step into modern farmhouse living with this beautifully finished end unit townhome available for immediate occupancy! 1,810 sq ft of thoughtfully designed space, this two storey home offers 3 bedrooms, 3 bathrooms, and a timeless exterior with clean lines, a welcoming front porch, and upscale curb appeal. The main floor features 9 ceilings, a spacious entryway, a convenient powder room, and a versatile flex room perfect for a home office, playroom, or reading nook. The open-concept layout flows effortlessly from the bright living room to the dining area and kitchen, where you'll find a large island with quartz countertops, breakfast bar seating, and ample cabinetry. Upstairs, the primary suite is a relaxing retreat with a walk-in closet and private 3pc ensuite. Two additional bedrooms share a stylish main bath, and the second level laundry adds everyday convenience. The attached garage provides extra storage and direct access into the home. Downstairs, the full basement is roughed in for a future 2pc bath and ready for your finishing ideas. This home perfectly blends the warmth of farmhouse charm with the clean lines and quality finishes throughout. (id:59911)
Exp Realty
40 Anne Street W
Minto, Ontario
This rare 4 bedroom end unit townhome offers 2,064 sq ft of beautifully finished living space and is ready for quick occupancy! Designed with a growing family in mind, this modern farmhouse style two-storey combines rustic charm with contemporary comfort, all situated on a spacious corner lot with excellent curb appeal.The inviting front porch and natural wood accents lead into a bright, well-planned main floor featuring 9 ceilings, a convenient powder room, and a flexible front room that's perfect for a home office, toy room, or guest space. The open-concept layout boasts oversized windows and a seamless flow between the living room, dining area, and the upgraded kitchen, complete with a quartz topped island and breakfast bar seating. Upstairs, the spacious primary suite features a 3pc ensuite and walk-in closet, while three additional bedrooms share a full family bath. Second floor laundry adds practical convenience for busy family life. Additional highlights include an attached garage with interior access, an unspoiled basement with rough-in for a future 2pc bath, and quality craftsmanship throughout. Experience the perfect blend of farmhouse warmth and modern design, with the reliability and style in the wonderful community of Harriston. (id:59911)
Exp Realty
36 Anne Street W
Minto, Ontario
Step into easy living with this beautifully designed 1,799 sq ft interior unit, where modern farmhouse charm meets clean, contemporary finishes in true fashion. From the moment you arrive, the light exterior palette, welcoming front porch, and classic curb appeal set the tone for whats inside.The main level features 9' ceilings and a bright, functional layout starting with a generous foyer, powder room, and a flexible front room ideal for a home office, reading nook, or play space. The open concept kitchen, dining, and living area is filled with natural light and made for both everyday living and weekend entertaining. The kitchen is anchored by a quartz island with a breakfast bar overhang, perfect for quick bites and extra seating. Upstairs, the spacious primary suite includes a walk-in closet and sleek 3pc ensuite with beautiful time work and glass doors. Two additional bedrooms, a full family bath, and convenient second level laundry round out this floor with thoughtful design. The attached garage offers indoor access and extra storage, while the full basement is roughed in for a future 2-pc bath just waiting for your personal touch. Whether you're a first-time buyer, young family, or down sizer looking for low maintenance living without compromise, this home checks all the boxes. Come Home To Calm in Harriston. (id:59911)
Exp Realty
102 Thackeray Way
Minto, Ontario
Why settle for an ordinary semi when you can own one that feels more like a detached home? The Woodgate C is a stunning, brand new 2 storey semi-detached design only connected at the garage wall offering enhanced privacy, better sound separation, and unbeatable curb appeal. Move in ready and packed with upgrades, this modern home features a bold exterior blend of brick, stone, wood, and vinyl, large windows, a stylish garage door, and a covered front porch that invites you in. Step inside to main floor 9' ceilings, warm hardwood flooring, contemporary lighting, and a neutral colour palette that sets the stage for your personal style. The open concept main level is perfect for entertaining, with a sleek kitchen showcasing stone countertops, clean lined cabinetry, and a large island with breakfast bar seating. Upstairs, the spacious primary suite offers oversized windows, a walk-in closet, and a spa like ensuite with a tiled walk-in shower and glass enclosure. Two additional bedrooms and a full 4pc bath provide space for family or guests, while the upstairs laundry adds everyday convenience. The unspoiled basement includes a 3pc rough-in and egress window, giving you the flexibility to finish it as you like. Additional perks include: Oversized garage with man door and opener, saved driveway, fully sodded yard, soft close cabinetry, central air conditioning, Tarion Warranty and survey all included in the price. (id:59911)
Exp Realty
