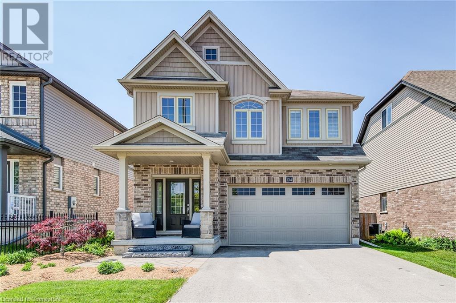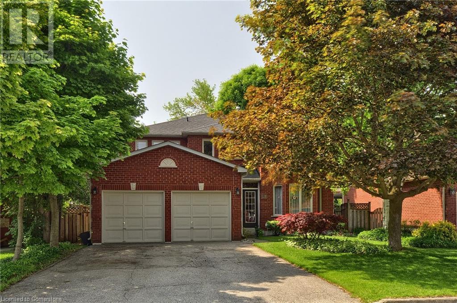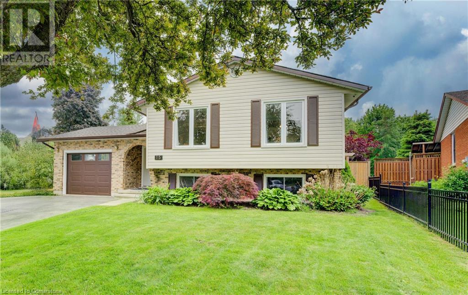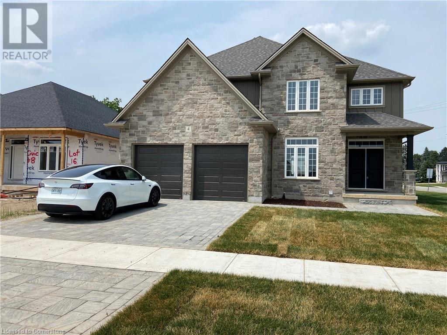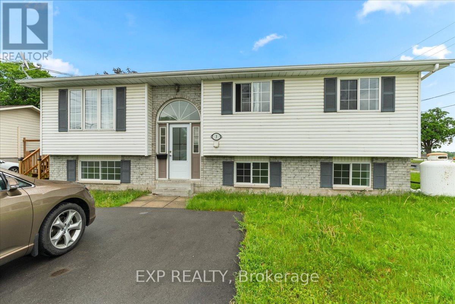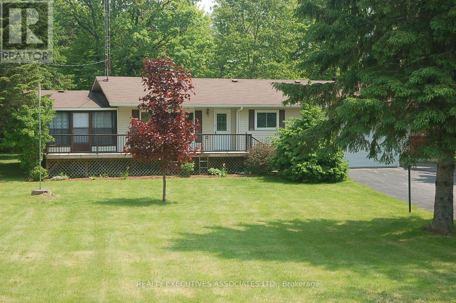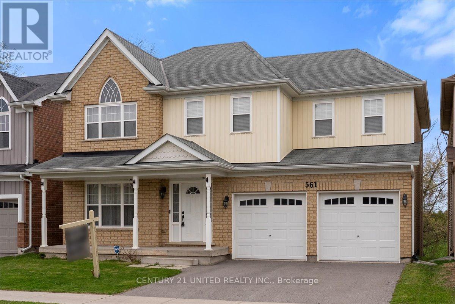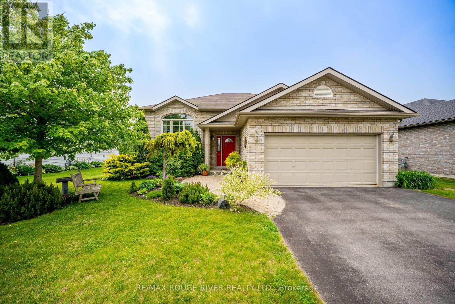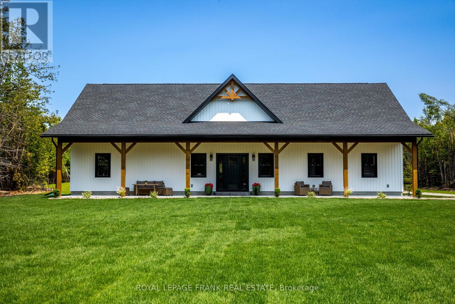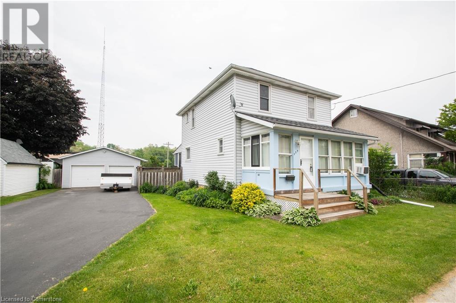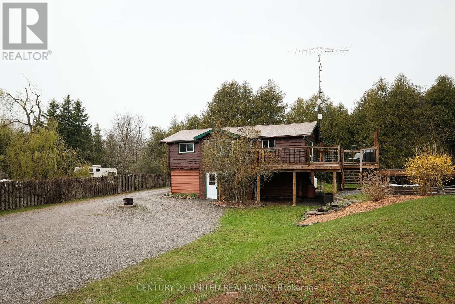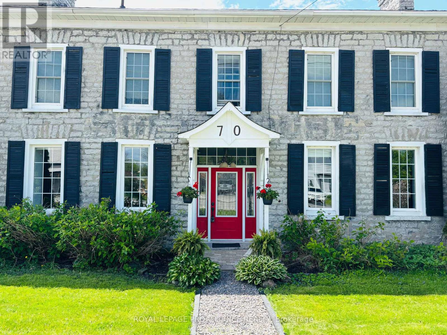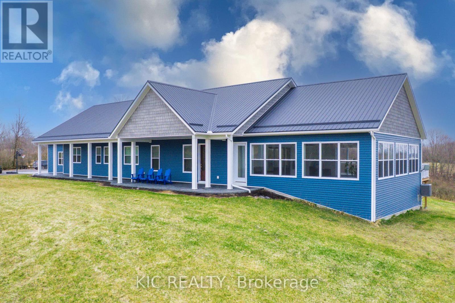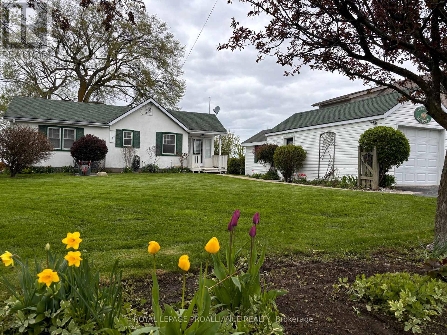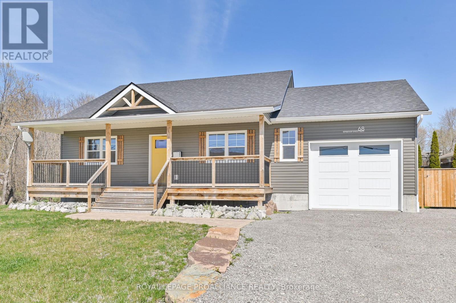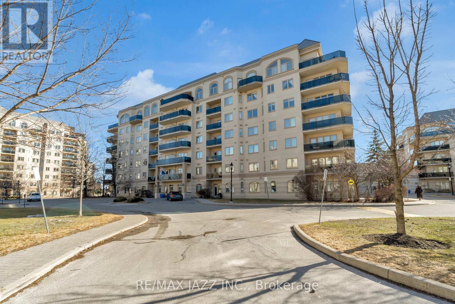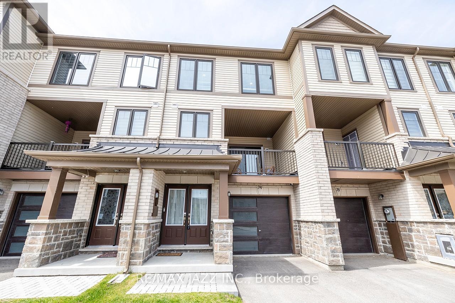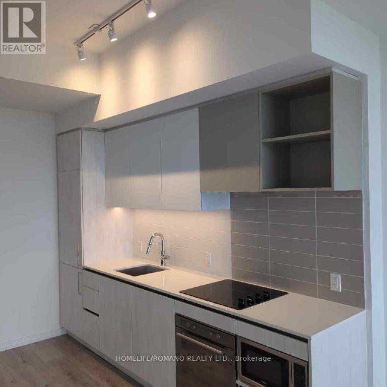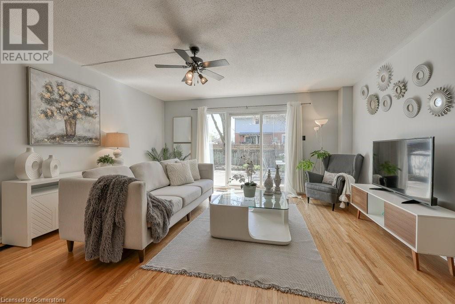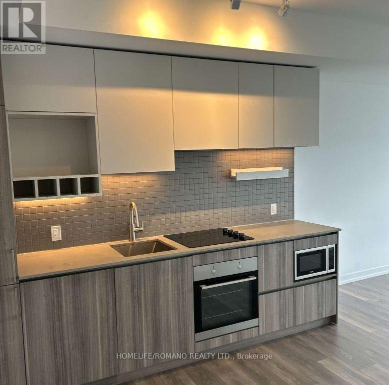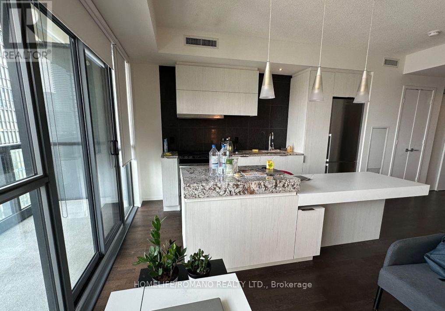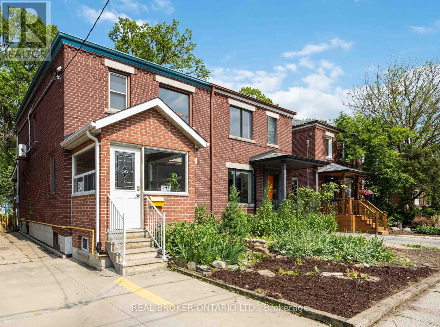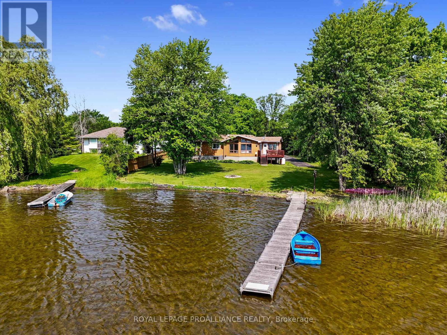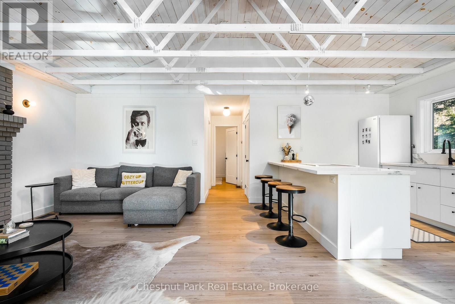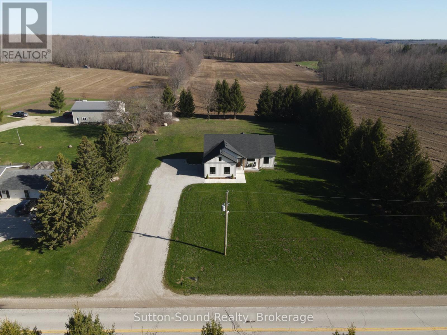104 Catherine Street
Wilmot Township, Ontario
Welcome to 104 Catherine Street where you and your family can enjoy small town living at it's finest. This 2,200 + square foot home offers plenty of room to grow into. The open concept main floor is a carpet free and offers 9' ceilings throughout with an eat in kitchen that has ample cabinets, a walk in pantry and a breakfast bar open to the formal dining room. From the dining room there is a walkout to a deck overlooking the fenced yard with patio and large shed. Also on the main floor is a large living room with gas fireplace that is perfect for entertaining your guests. Upstairs is a family's delight with a large family room, 2 good sized bedrooms with a 4 pc main bath and a large primary suite with walk in closet and 4 pc ensuite-also on the second floor is a convenient laundry room. The basement is unspoiled and offers up additional living space in the future. Around the corner is the newly built Mike Schout Wetlands featuring a unique boardwalk over water features with nature views. Situated close to all amenities including shopping, downtown, schools and transit-this one won't last long! (id:59911)
RE/MAX Twin City Realty Inc.
61 Harwood Road
Cambridge, Ontario
Located in the highly desirable West Galt neighbourhood, this impressive 2,800 sq. ft. home with a double garage offers exceptional space and functionality for today’s lifestyle. The grand foyer welcomes you with an elegant first impression, perfect for greeting guests. The main floor boasts a formal living room and dining room—ideal for entertaining—as well as a dedicated home office, providing the privacy and comfort needed for remote work. At the back of the home, a spacious eat-in kitchen features sliding doors that open to a fully fenced yard, perfect for outdoor gatherings. Adjacent to the kitchen, the cozy family room with a fireplace creates a warm, inviting atmosphere. A convenient two-piece bathroom and a laundry room with direct access to the garage and side yard complete the main level. Upstairs, the generous primary suite offers both his and her walk-in closets and a private 5-piece en-suite featuring a soaker tub and separate shower. Three additional well-sized bedrooms and a full 4-piece bathroom provide ample room for the whole family. Don’t miss this opportunity to own a spacious and versatile home in one of Cambridge’s most sought-after communities. (id:59911)
Kindred Homes Realty Inc.
15 Silcox Place
Woodstock, Ontario
Welcome to 15 Silcox Place, a charming raised bungalow nestled on a quiet, family-friendly street in the desirable community of Woodstock. This well-maintained home offers 4 bedrooms, 2 full bathrooms, and a versatile den—perfect for a home office, guest space, or hobby room. The home’s curb appeal is enhanced by a beautifully kept front lawn and garden, along with a long driveway that provides extra parking alongside the attached one-car garage. Inside, you're welcomed into a bright and airy main living space featuring large windows that fill the home with natural light and engineered hardwood flooring throughout. The living room flows seamlessly into the dining area, creating an inviting space for gatherings and entertaining. The adjacent kitchen is both functional and stylish, offering stainless steel appliances, ample white cabinetry, and a beautiful tile backsplash. Upstairs, you'll find three generously sized bedrooms, all with engineered hardwood flooring, and a spacious 4-piece bathroom. The lower level extends your living space with a large rec room, an additional bedroom, and a den that’s ideal for a home office or playroom. A 3-piece bathroom and a spacious utility room with plenty of storage complete the basement. Step outside to enjoy the fully fenced backyard featuring a large patio—perfect for relaxing, entertaining, or enjoying outdoor dining. Located in a peaceful neighbourhood close to parks, schools, shopping, and with convenient access to major highways, 15 Silcox Place offers comfort, functionality, and a welcoming community making it the perfect place to call home. (id:59911)
Exp Realty
4 Ferris Boulevard
Thamesford, Ontario
FOR RENT! Stunning 4 bedroom, 3.5 bathroom two story home with 2 car garage is located on large 60x139 pool size fully fenced corner lot in upscale Thames Springs, south Thamesford offering great curb appeal with Upgraded stone front, Stone paved driveway and double entry doors. Main floor features 9ft ceiling, open concept living room/kitchen/dining design, pot lights, laundry room, mudroom with built-in bench unit with garage access. Engineered hardwood and large format tiles throughout main floor. Designer kitchen boasts quartz countertops, a center island, many pots/pan drawers, soft close hinges, backsplash tile, crown molding and Upgraded taller kitchen cabinets. Kitchen overlooks large family room with gas fire place and custom shelving. Walkout from Dining area with access to covered porch for your summer fun! 2nd floor features 4 Bedrooms and 3 full bathrooms. The large master suite offers walk-in closet & luxury 5pc ensuite with tiled floors, quartz counter, double sinks, soaker tub & tiled glass shower. 2nd bedroom also feature ensuite bath. 3rd and 4th bedrooms share 3rd bathroom. Basement has high ceilings, over sized windows and lots of storage or Gym area. Other features include; 200 Amps service, decora style switches, larger baseboards, High efficiency forced air furnace, central Air conditioning, HRV ventilation system and programmable thermostat. Near parks, arena, skate park, splash pad & soccer fields. Location: Quick commute to London, Woodstock, Ingersoll. Easy 401/403 access and A stress-free drive to Stratford, KW/Cambridge, Brantford. Desirable village living for your family. Some iterior photos are from model home. (id:59911)
Realty Executives Edge Inc.
4026 Fracchioni Drive
Lincoln, Ontario
Welcome to an exceptional residence nestled in the heart of Beamsville, Ontario - an esteemed enclave within Niagara's celebrated wine country. This executive end-unit townhouse exemplifies refined living, offering an impressive 4+1 bedrooms and 4 bathrooms across a thoughtfully designed layout that seamlessly blends elegance with everyday functionality. Bathed in abundant natural light, this end-unit benefits from additional windows that illuminate its contemporary interior, showcasing hardwood flooring, upscale finishes, and a harmonious open-concept design. The main level is anchored by an entertainers kitchen - a true culinary showpiece featuring an expansive quartz island, sleek white surfaces, premium appliances, and custom cabinetry. From here, walk out to a private deck, seating area with gazebo and lush backyard with no rear neighbours, offering a tranquil retreat ideal for al fresco dining or quiet reflection. The upper level reveals four generously sized bedrooms, including a primary suite complete with an ensuite and walk-in closet, along with the convenience of a 2nd floor laundry room. The fully finished basement enhances the homes versatility, ideal for use as a guest suite, home office, media lounge, or fitness studio. An oversized double-height garage provides both functionality and headspace, while an integrated EV charging station underscores the homes commitment to modern, sustainable living. Situated minutes from world-class wineries, boutique shops, scenic trails, Beamsville GO Bus station that goes to Downtown Toronto and Niagara Falls, and with seamless access to the QEW, this residence offers a rare combination of contemporary luxury and countryside charm. Perfectly poised for discerning buyers seeking elevated living in one of Niagara's most picturesque and connected communities. (id:59911)
Exp Realty
1103 - 3100 Keele Street
Toronto, Ontario
Welcome to The Keeley! A Prime Address In North York's Dynamic Downsview Park Neighborhood, Offering The Ideal Fusion Of Urban Accessibility And Natural Serenity. Here, You'll Find The Perfect Balance Between Convenience And Outdoor Escapes. Backed By A Lush Ravine With Hiking And Biking Routes Connecting Downsview Park To York University, Nature Enthusiasts Will Relish The Proximity To Green Spaces And Scenic Trails. The Downsview & Wilson Subway Stations Are Just Minutes Away, Ensuring Easy Access To Toronto Public Transit, While The Nearby 401 Highway Streamlines Your Commute. With York University And Yorkdale Shopping Centre In Close Reach, This Location Caters to Students, Professionals, And Shoppers. The Keeley Also Introduces A Host Of Vibrant Amenities, From A Tranquil Courtyard And A 7th-Floor Sky Yard With Sweeping Views, To A Pet Wash, Library And Fitness Center. Experience The Best Of North York Living At The Keeley. Where Urban Vitality Meets Natural Splendor. (id:59911)
Homelife/romano Realty Ltd.
315 - 1808 St Clair Avenue W
Toronto, Ontario
Welcome to Reunion Crossings, where urban living meets comfort and convenience in one of Torontos most connected neighborhoods. Just steps from the St. Clair Streetcar and close to Corso Italia, The Junction, and The Stockyards, this vibrant community puts shopping, dining, parks, and recreation within easy reach. Designed with community in mind, the building features a dynamic lobby with a lounge, workspace, and gaming area, as well as amenities like a rooftop terrace with BBQs, outdoor patio, party room, fitness center, pet spa, and bike storage. This well-designed 2-bedroom, 665 sq. ft. condo offers 9' ceilings, an open-concept kitchen and living area that opens onto a sunny south-facing balcony, a bright secondary bedroom with glass sliding doors, and a primary bedroom with a private 3-piece ensuite. Included with the suite are a parking space and locker, along with stylish upgrades such as modern kitchen finishes, vinyl composite flooring, upgraded tiles, and contemporary fixtures throughout. Reunion Crossings offers more than a home its a true community built to enhance your lifestyle (id:59911)
Homelife/romano Realty Ltd.
Lower - 3 Clifford Street
Belleville, Ontario
Recently renovated 2-bedroom, 1-bath lower unit in a raised bungalow with large windows that fill the space with natural light. This bright and modern apartment features a sleek updated kitchen with stainless steel appliances, in-suite laundry, and stylish luxury vinyl plank flooring throughout. Enjoy the convenience of 1 parking space, a location on the bus route, and close proximity to the 401, Quinte Mall, Quinte Sports & Wellness Centre, and the industrial park. Clean, updated, and move-in ready, perfect for comfortable living in a central Belleville location. Available immediately. Utilities extra. 1-Year Lease. (id:59911)
Exp Realty
211 Alpine Lake Road
Trent Lakes, Ontario
Come enjoy the country living on the north end of Pigeon Lake in lovely Alpine Village. This beautiful bungalow has large living room w Pot Lights and Cathedral ceiling, Kitchen w Pot Lights/Dining area combined, 2 good sized bedrooms, Laundry room, front sunroom/sitting area, and a back room with walkout to the large deck. Beautiful huge lot with mature trees and long paved driveway. Tinker the days away in the large heated garage complete with its own electrical panel, door to backyard, GDO, workbench, and of course heater. Also 2 storage areas. Very short walk to the Lake, Park, short drive to Bobcaygeon or Buckhorn for all your amenities. Hot Water Tank Owned, Water Softener, Community Association Fee: $150.00 (not mandatory). Dock Space $75.00 (Only if you want one). Propane Tanks x2 Rental $150.00 per Year. 2025 Tax Amount includes 2025 Water Charge of $1140.00 (id:59911)
Realty Executives Associates Ltd.
561 Grange Way
Peterborough North, Ontario
Discover this spacious 2-storey Mason home in a sought-after North End neighborhood, offering convenience, comfort for a growing family along with the ability to add your own personal touch. With 2,255 sq. ft. of living space above grade, this home features four generously sized bedrooms upstairs and laundry. The master bedroom features an en-suite, office nook and walk-in closet. Main level has an open-concept kitchen with updated appliances, living room area with large window filled with natural light and overlook serene green space. Basement is unfinished and has a walkout, ready for your personal touch. Step outside to enjoy the peaceful backyard, perfect for relaxation along with ample parking in your double wide, paved driveway with a 2-car attached garage! (id:59911)
Century 21 United Realty Inc.
17 Stonegate Crescent
Quinte West, Ontario
Welcome to 17 Stonegate Crescent! This beautiful home is located in the charming town of Frankford. This home shines with pride of ownership and has been wonderfully cared for. This property offers a bright open main floor with spacious foyer with direct garage access. Gorgeous updated kitchen with island and ample cupboards. Updated lighting. Lovely accent wall with fireplace in cozy living room. Dining area with walkout to deck and fully fenced in yard, perfect for entertaining. Updated flooring throughout the main level. Updated 4pc bath, large primary bedroom and spacious second bedroom. Convenient main floor laundry with storage. The lower level is a wonderful additional space with large rec room and game area. Two additional bedrooms and 3 pc bath. Close to all amenities, shopping, schools and 401. Perfect starter home or for a family looking to move to a welcoming and safe community. Come and view this move in ready home while you can, she is a beauty! (id:59911)
Royal LePage Proalliance Realty
1941 County Road 2
Otonabee-South Monaghan, Ontario
Stately Bungalow on Just Under 7 Acres only minutes from Peterborough. Tucked away on a peaceful, tree-lined driveway and set against the backdrop of a scenic pond, this beautifully maintained 3 bedroom, 2 bath bungalow offers the perfect blend of comfort and country charm. Enjoy versatile living with a finished walkout basement that includes a wet bar, a saltwater inground pool for summer relaxation, including a cute pool house with it's own 2 pc bath, and an oversized double garage with electric car chargers and direct access to the home. A large storage barn with a loft provides endless possibilities, whether for hobbies, equipment, or extra space. Just 1 km from the Otonabee River boat launch, this rare property offers the best of rural living with city convenience just minutes away. Opportunities like this don't come often. (id:59911)
Bowes & Cocks Limited
21 Beacon Drive
Brighton, Ontario
Tucked away on a quiet street, this beautifully maintained 4-bedroom, 3-bathroom raised bungalow, built in 2011, offers the perfect blend of comfort, style, and privacy. Inside, you'll find hardwood floors, quartz countertops, and a bright, functional layout designed for everyday living. Enjoy peace of mind with recent updates, including a new washer, dryer, and dishwasher (2023). The spacious lower level is ideal for entertaining, complete with large windows, a mini bar, and plenty of room for gatherings. Step outside to a raised deck with enclosed storage underneath, perfect for outdoor living. Located just minutes from schools, shopping, and amenities, this home combines suburban tranquility with everyday convenience. (id:59911)
RE/MAX Rouge River Realty Ltd.
354 Labarge Road
Tweed, Ontario
Welcome to your private paradise! Nestled on 11.584 acres (per GeoWarehouse), this 3+2 bedroom, 2 bath raised bungalow offers the perfect blend of comfort, space, and sustainability. Step inside to a bright, open-concept main floor featuring a family-sized kitchen with abundant cupboards, a separate large pantry counter space, custom blinds, and a breakfast bar all open to a spacious dining room with additional custom blinds, a walkout to the backyard deck, all graced with laminate floors & pine wainscotting around the walls. The sun-filled living room boasts laminate flooring and seamless flow from kitchen to conversation. Main floor bathroom freshly painted with a brand new tub surround. Retreat to generous bedrooms with ample closet space, or head downstairs to the fully finished walkout lower level complete with 2 additional bedrooms, a cozy WETT-certified wood stove, custom built-in entertainment unit/Home Theater featuring, Samsung 85 LED TV, Harmon Kardon 7:1 surround, and Polk Audio in-wall speakers. A 3pc bathroom and large laundry/utility room complete the lower level. Outside, discover your own slice of country bliss with covered run-in paddock, chicken coop with run, a screened gazebo with a metal roof, detached 1.5 car garage with hydro, lots of perennial gardens, and a tree-lined driveway. Across the road are scenic hiking trails, and you're just 5 minutes to amenities in Tweed! (id:59911)
Land & Gate Real Estate Inc.
16 Scenic Ridge Gate
Paris, Ontario
Executive Detached Home In Paris Built By Liv Communities. this exquisite 4-bedroom, 3-bathroom home offers the perfect blend of sophistication and practicality. The open-concept design welcomes abundant natural light throughout, highlighting the sleek, modern kitchen with premium stainless steel appliances. A spacious living area provides a wonderful space for family gatherings, while the upstairs retreat features 4 beautifully appointed bedrooms, including a luxurious primary suite with a spa-inspired bathroom and a massive walk-in closet. The home also offers a main floor laundry. This property is just minutes from Highway 403 and walking distance to Park & all local amenities, including the Brant complex. Its an unbeatable location. This ultra clean home checks all the boxes!!! A must see. Book your showing today and imagine living in this beautiful home. Priced for a quick sale. (id:59911)
Homelife Miracle Realty Ltd
14467 Mount Pleasant Road
Caledon, Ontario
Country living on 10 Acres (5 min to Bolton, 20 Min to Hwy 400). This 4 level detached home (over 3000 sqft) with 3 car garage & plenty of parking is waiting for you to see. Open concept as kitchen overlooks living room, main floor family room and dining room at one glance plus eat in kitchen has a w/o to balcony with a covered BBQ area & stairs to the yard w/in ground pool, patio, gazebo & pond. Main level 2 pc washroom, laundry w/storage & garage Access. Primary bedroom has 5 pcs Ensuite, 3 more great size bedrooms, & main bath are down the hall. The walk up basement has 2 large partially finished areas with tall ceilings. Wow! This home has a large crawl space under the front part of the home, no you don't have to crawl into it. The out building/barn is in as is condition so please use cation when entering. Note: The hot tub is not functional. List of upgrades & information is in attachments on MLS. Enjoy the land with fire pit, fruit trees and a veggie garden or just let your children have fun. (id:59911)
RE/MAX Realty Services Inc M
652 County Road 49
Trent Lakes, Ontario
Absolutely Impressive! Create wonderful memories with this newly owner built luxury, custom ranch bungalow, nestled on 8.39 serene acres for your own tranquil playground. Imagine yourselves on your own private estate with beautiful trails to explore, a natural pond and skating rink, even a year-round bunkie - A Perfect setting. This exquisite and sophisticated home has been meticulously designed that showcases impeccable craftsmanship and upscale finishes throughout. Stunning open concept living with cathedral ceilings completes with an elegant living room and dining area. A gorgeous, custom designed kitchen has been crafted with exquisite tastes in mind. White oak cabinetry, massive center island with breakfast bar, all quartz surfaces, quartz tile backsplash, Samsung smart appliances, a pot filler, panel style dishwasher. Steps away to a separate coffee and wine bar, a 2nd pot filler, even a butlers pantry. The primary bedroom wing is elegant, luxurious and restful, with a full walk-in closet complete with custom cabinetry, lovely 4 pc ensuite with quality finishes, heated floors. There are 3 thoughtfully designed and abundantly spaced bedrooms with a lovely upscale 5 piece bath in a separate wing. A third 2-pc bath that is elegant as well the laundry room, that is complete with a Smart Samsung front load washer and dryer, custom beautiful cabinetry with a deep stone sink. The custom white oak staircase leads to a comfy loft area with an attached bonus room for a bedroom, office or sitting area. Front & back covered concrete porches boasting Douglas Fir posts, beams and ceilings with recessed lighting. Oversized, immaculate heated 2 car garage, complete with man cave. An ICF construction build from footings to roof for energy efficiency. Situated only 5 minutes to Bobcaygeon on a paved road for all amenities and services. Whether it's serene mornings overlooking nature scenes or exploring the trails, this is a retreat, a place to refresh and build your dreams. (id:59911)
Royal LePage Frank Real Estate
1527 Asphodel 10th Line
Asphodel-Norwood, Ontario
A Rare Offering 120-Acre Waterfront Farmstead on the Trent River Located 30 minutes east of Peterborough Have the best of both worlds with this once-in-a-lifetime opportunity to own a stunning 120-acre rural retreat with over 1,500 feet of waterfront on the Trent Riveroffering miles of lock-free boating and endless natural beauty. Proudly offered for the first time in over 150 years, this generational farm features a picturesque mix of mature trees, fertile fields, and scenic trails that wind their way through the property and lead to the waters edge. At the heart of the property stands a stately 2.5-storey all-brick century home with 4 bedrooms and 1.5 bathroom, rich in history and ready for its next chapter. With solid bones and timeless character, it's the perfect canvas for your dream country estate. Several outbuildings add tremendous value and versatility, including: A large drive shed with hydro Two former livestock barns Ample storage for equipment, animals, or future development Whether you're dreaming of a private homestead, recreational getaway, or agricultural venture with waterfront lifestyle, this extraordinary property offers unlimited potential. Book your private showing today and click the brochure link for more details! (id:59911)
RE/MAX Hallmark Eastern Realty
177 Owen Street
Simcoe, Ontario
Welcome to this charming, well-maintained 2-storey home located within walking distance to downtown Simcoe! Featuring 3 bedrooms upstairs 1 1/2 bathrooms and a finished basement with a large rec-room and a spare bedroom, this home offers exceptional space and versatility. The heart of the home is a bright, spacious eat-in kitchen, perfect for gathering with family and friends. Outside, you’ll find a fully fenced and beautifully landscaped backyard, ideal for kids, pets, and entertaining. The heated detached 2-car garage and private driveway add even more convenience. Call today—homes like this don’t last long! (id:59911)
RE/MAX Erie Shores Realty Inc. Brokerage
743 St Marys Street
Peterborough Central, Ontario
Charming, centrally located bungalow just minutes from Lansdowne Place Mall, parks, schools, and all essential amenities. This well-maintained home features an inviting eat-in kitchen with a walkout to the back deck perfect for entertaining or relaxing outdoors. A detached single-car garage offers added convenience and storage. Enjoy peace of mind with many recent updates throughout the home. (id:59911)
Century 21 United Realty Inc.
4095 Hwy 28
Selwyn, Ontario
Beautifully Finished 3 Bedroom 2 Bath Family Home On A Private 3.02 Acre Country Lot Just Minutes North Of Lakefield. This Home And Property Offer A Perfect Blend Of Charm And Space To Enjoy The Outdoors With Gardens, Chicken Coop, Shop Space, Etc. The Main Level Offers An Entry Foyer, Rec Room With Gas Fireplace, Two Bedrooms, A Full Bathroom, And Additional Utility Space. The Second Level Offers A Bright And Spacious Vaulted Ceiling Living Room, Dining Area, Kitchen, Primary Bedroom, Full Bathroom, And Walk Out To The Large Deck, And A Bonus Insulated Shop Space. The Property Features Immaculate Gardens, A Large Patio W/ Fire Pit, Greenhouse, Chicken Coop, And A Large Parking Area. The Perfect Amount Of Space And Privacy. Prime Country Living Just A Short Drive To Lakefield And North End Amenities. (id:59911)
Century 21 United Realty Inc.
70 York Road
Tyendinaga, Ontario
Step into a timeless piece of Shannonvilles history with this exquisite circa limestone two-storey residence. Set on a generous corner lot in the heart of the village, this 5-bedroom, 2-bathroom home seamlessly blends historic charm with thoughtful modern updates offering a warm, refined space for family living. At the heart of the home lies an inviting, tastefully renovated kitchen, complete with a stylish breakfast bar, stainless steel appliances, and plenty of room for both everyday life and effortless entertaining. The main floor also features a serene primary suite, enhanced by a cozy fireplace, rustic barn doors, and private access to the tranquil backyard. This suite includes a 3-piece ensuite bath, a walk-in closet with laundry, and all the comforts of main-floor living. Upstairs, four additional bedrooms provide ample space and versatility for family, guests, or a home office, while a beautifully appointed 4-piece bath offers a deep soaker tub, the perfect retreat after a long day. Outdoors, the fully fenced yard is a private haven, featuring a charming deck ideal for summer gatherings, a peaceful pond, and a versatile garden shed. This lovingly preserved home offers the perfect harmony of character and convenience in a warm, welcoming community. An exceptional opportunity to own a true gem in the village of Shannonville. (id:59911)
Royal LePage Proalliance Realty
301 Sherry Road
Tweed, Ontario
Enjoy the perks of river life without the need for a separate cottage when your home IS your getaway! Perched high & dry, this charming 3-bedroom, 2-bathroom bungalow allows you to relax & love the river lifestyle & to be mesmerized by the curves of the winding & serene Moira River. Inside the fully remodeled kitchen is a showstopper w sleek quartz countertops & vinyl plank flooring! Both bathrooms have also been tastefully updated, and the main floor has been freshly painted, offering a bright and inviting feel throughout. Outside the spacious deck provides an idyllic spot for relaxing, dining & entertaining, or sneak away & enjoy the quiet tranquility of the balcony off of the primary bedroom, all while overlooking the picturesque riverfront. Propane furnace & fireplace, central air conditioning & upgraded insulation enhance comfort & efficiency. Septic system was recently updated w raised bed installed (2019). The home features a circular driveway & attached single-car garage. Located on a school bus route along a municipal-maintained road, it's perfectly situated for families. Ideally located only 20 minutes to Belleville & the 401, 10 minutes to Tweed! Wake up to the soothing sounds of flowing water & start your day with a serene paddle down the Moira River. Kayaking & canoeing are just steps away from your door, offering peaceful mornings or adventurous afternoons. For fishing enthusiasts, cast your line right from your private riverfront or dock. Whether it's entertaining friends or enjoying quiet moments, your waterfront home allows you to indulge in a variety of activities without ever leaving the comfort of your sanctuary. Dive into the river lifestyle where every day is a vacation! (id:59911)
Royal LePage Proalliance Realty
460 Dundas Street E Unit# 428
Waterdown, Ontario
NEWER TREND 2 condo available for lease located in trendy hot spot of Waterdown. Built by Award Winning NHDG. Living steps away from upscale boutiques, antique shops and super centre with major stores, that will satisfy any shopping fanatic. Grand Entrance will give you first impression of stylish interiors and elegant lobby. Enjoy a fresh cup of coffee while you bask in sunshine on your rooftop patio. During cooler days, take the festivities indoors to your fully furnished party room. Say goodbye to gym membership with a fully equipped facility at your disposal. Stunning LARGE 2 BEDROOMS condo features open concept kitchen, along with your living space that exudes both comfort and style spacious interiors that provides endless opportunities to create unique lifestyle. Quality upgrades through out includes stylish tiles, bath accessories, upgraded ample kitchen cabinetry, interior doors/handles. In-suite laundry. Experience the convenience of condo living with 1 UG PARKING, bike storage, & your own personal locker. Single/non shared balcony with unobstructed view. GeoThermal Heat/Cool. Minutes to Aldershot GO Station, downtown Burlington and Hamilton. Immediate possession. Min 1 y lease, 1st & last deposit, letter of employment, recent 3 pay stubs, references, rental application, credit check (Full report Equifax) and ID. No smoking of any kind. Not pet friendly. Monthly rent includes heating. RSA. New vinyl flooring installed (id:59911)
RE/MAX Escarpment Realty Inc
7 Elks Street
Prince Edward County, Ontario
Charming and Cozy, Move In Ready and Fully Renovated 2 Bedroom, 2 Bathroom 1 1/2 Storey Home with 24 x 24 Heated Workshop in Picton. Whether you're starting out, scaling back, or launching something new, this updated 1.5-storey home blends character and function ideal for first-time buyers, downsizers, or anyone seeking space for a home-based business. Set on a generous town lot, it features a 24 x 24 heated workshop with a single-car garage, wood stove, full insulation, and 60-amp service, rare in-town find. Inside are two bedrooms, two full bathrooms, including an ensuite and a semi-ensuite and a bright mudroom/laundry area added in 2018. The home was fully gutted in 2014 and rebuilt with a renovated kitchen and bathrooms, new flooring throughout, and vinyl siding (2016).Other major updates include a metal roof (2025), new eavestroughs (2025), garage roof (2017), electric hot water tank (2020), retaining wall (2023), and 100-amp electrical with breakers. Located within short walking distance from downtown Picton, this home is steps from the marina, parks, Macaulay Mountain trails, and the Millennium Trail. Move-in ready and full of potential. (id:59911)
RE/MAX Quinte Ltd.
1717 Asphodel 10th Line
Asphodel-Norwood, Ontario
Welcome to your dream estate 23.7 acres! luxurious 2021 custom-built home, ICF construction with R60 attic insulation. Private 900' lane with gates, offering over 5,200 sq. ft. , 23.7 private acres with scenic open fields, forest, and a serene pond. Steel roof, and vinyl siding, this home features extensive stamped concrete patios, composite deck with glass railings, off kitchen and pool room, featuring Marquis Hot Tub with Covana powerlifting cover($30K setup). Large firepit surrounded by stamped concrete, covered porch, an indoor 14x28" heated saltwater pool, in floor pool cover, HRV air exchanger. The interior showcases 10-foot ceilings (16-foot cathedral in great room), an open gourmet kitchen with high-end appliances, custom cabinetry, & stone counter tops. Enjoy 4 bathrooms & 5 bedrooms with custom closets, including a primary suite with a steam shower en- suite. Amenities include radiant in-floor heating, propane furnace with central air & IBC propane boiler system heating floors and pool. Oversized mud room with island, built in cabinets, stone countertops and washer & dryer, & door to attached heated 2 car garage Fully finished basement with 8' ceilings, clear span floor truss system & pot lights, custom built wet bar, theatre, billiards & arcade games. Attached heated garage, advanced security system, and soundproofed walls. Property highlights include a detached 40x60 heated shop ICF construction in floor drains & radiant heat, bathroom, propane force air heat, 3 bay doors, 12' ceilings (built in compressor) & 12'x60' covered RV storage that has 50 amp RV receptacle, & 25' concrete pad in front. A separate 22x40' 2-bedroom in-law apartment (currently rented $2200/month rental income could cover taxes and heating)! walk in shower, open concept, additional outbuildings, 20x30 coverall & 10x12 garden shed Complete security system inside & out can be monitored. This estate offers exceptional privacy & luxurious living! (id:59911)
Kic Realty
34 Ridley Street
Prince Edward County, Ontario
Welcome to 34 Ridley Street, Prince Edward County your AFFORDABLE Dream WATERFRONT HOME on the Bay of Quinte! Just minutes from Belleville, this 3-bedroom bungalow offers breathtaking views of the water, with stunning sunsets that will take your breath away every evening. Picture yourself entertaining on the deck, taking in the incredible scenery, or enjoying your morning coffee as the sun rises over the bay.This spacious property features a large lot with mature trees, providing both privacy and a perfect space for outdoor activities. Swim, boat, or fish right from your own backyard, the waterfront lifestyle is yours to enjoy. Inside, this home is move-in ready with a beautifully updated interior. The kitchen boasts a newer tiled backsplash (2023), Induction Stove with double Oven and a stainless steel fridge with a water and ice maker. Freshly painted throughout (2023), the home also features engineered hardwood floors, a newly installed primary bedroom wardrobe (2023), and a newer shingled roof on the sunroom (2023). Additional features include a propane fireplace, air conditioning (2022), a 200-amp breaker panel upgrade (2022), and a freshly sealed driveway (2023). The single-car garage includes a workshop with hydro, and there are 2 sheds for extra storage. Your own private dock completes the package for this one-of-a-kind waterfront home. Don't miss out on this incredible opportunity to live the Bay of Quinte lifestyle. (id:59911)
Royal LePage Proalliance Realty
Lot 2 Harvest Road
Kawartha Lakes, Ontario
Build your dream home on this serene 1.56 acre lot. Located at the very end of a dead end road. Nobody around but the crickets! (id:59911)
RE/MAX All-Stars Realty Inc.
68 Seymour Street
Centre Hastings, Ontario
This beautifully updated raised bungalow, built in 2021, offers a fresh, modern feel with a newly painted interior. Designed for both comfort and convenience, the open-concept layout is bright and welcoming, complemented by a charming sunroom that adds extra living space to enjoy year-round. The home features two spacious bedrooms and a well-appointed bathroom, making it an excellent choice for first-time buyers, downsizers, or small families. Step outside to the covered front porch perfect for morning coffee or retreat to the fully fenced backyard with an interlocking patio, ideal for relaxing or entertaining. The attached garage provides secure parking and additional storage. Ideally located within walking distance to Centre Hastings Skate Park and Splash Pad, shopping, and school, convenience is right at your doorstep. (id:59911)
Royal LePage Proalliance Realty
7 Village Crescent
Peterborough West, Ontario
Welcome to 7 Village Crescent, a beautifully designed end-unit bungalow condo in the highly sought-after Westview Village, a picturesque 22-acre adult lifestyle community in Peterborough's west end. This elegant home offers over 1,400 sq. ft. of main-floor living space, with a total of 2,500 sq. ft. of finished space. It features 2+1 bedrooms, 3 bathrooms, including a primary ensuite with a step-in shower, and the convenience of main-floor laundry. The bright, open-concept layout is complemented by hardwood floors, a walkout basement, and a 1.5-car garage. Enjoy the comfort of gas heating (2025) and central air, all within a pet-friendly community (size restrictions apply).Ideally located near PRHC, Hwy 115/35, shopping, transit, and restaurants, this home blends convenience with a relaxed, maintenance-free lifestyle. Don't miss this opportunity to be part of Westview Village! (id:59911)
Mincom Kawartha Lakes Realty Inc.
304 - 7 Dayspring Circle
Brampton, Ontario
This huge 2+1 bedroom condo offers over 1,100 square feet of living space, including an eat-in kitchen, bright living room with walkout to a private balcony, a separate dining area, and a large den, suitable for an office, playroom, additional living or bedroom space. The primary bedroom offers lots of closet space and a full ensuite bath, while the second bedroom, at the other end of the unit is adjacent to another 4 pc bathroom. Don't miss the ensuite laundry room. Includes one underground parking pot and storage locker. This wonderful unit is complemented by an equally impressive building just 15 minutes from Pearson Airport and with a party and meeting rooms, billiards room, gym, outdoor space and more. (id:59911)
RE/MAX Jazz Inc.
241 Eight Mile Point Road
Oro-Medonte, Ontario
Stunning Luxury Waterfront Retreat in Carthew Bay Welcome to your dream home on prestigious Eight Mile Point! This completely turnkey, luxury-remodeled retreat offers open-concept living with breathtaking views of Lake Simcoe. The expansive kitchen & living room designed for both function and style, overlooks the water, making it perfect for entertaining. Step outside to your primary bedroom onto your covered deck overlooking beautiful Carthew Bay. A 60' private dock perfect for enjoying direct lake access, along with a complete with a marine rail system for boaters. Whether you're looking for a year-round residence or a weekend escape, this home offers the perfect balance of luxury and waterfront lifestyle. Conveniently located between Barrie and Orillia with easy access to Highway 11, this is an opportunity you don’t want to miss! (id:59911)
RE/MAX Crosstown Realty Inc. Brokerage
74 Ambereen Place
Clarington, Ontario
Better than new! Stunning executive Town-Home still under Tarion Warranty. This beautifully upgraded "Honeycrisp" model home features 1568 of finished living space. 3+1 bedrooms and 4 baths with gorgeous main floor den/bedroom area perfect for your home office or rec room area. Fully upgraded home with laminate flooring throughout, upgraded solid oak staircase and wrought iron spindles, indoor garage access, front and rear entrances, 9 foot main floor ceilings, lovely open concept design with many windows providing natural light. Large eat-in kitchen with center island, quartz countertops and custom backsplash with stainless appliances, large covered patio, pot lighting, upgraded window coverings, central air conditioning with full HRV system and water on-demand. This home has it all! 3 full bedrooms on the upper level with the primary bedroom featuring a full ensuite bath and walk-in closet. Simply immaculate and move-in ready. Do not wait on this one! Excellent family location close to all amenities: schools, parks, shopping, highway 407/401 and so much more. See HD video - Its a 10! (id:59911)
RE/MAX Jazz Inc.
129 Admiral Road
Ajax, Ontario
Welcome to this charming 1.5-storey gem nestled in a quiet, family-friendly neighborhood in the heart of South Ajax. Perfect for families and first-time home buyers alike, this home offers a bright and inviting open-concept main floor featuring elegant crown moldings that add character to the kitchen, dining and living areas. The finished basement provides additional living space with a cozy rec room and a bedroom, complete with stylish vinyl flooring and above-grade windows that flood the space with natural light. Situated on a generous lot, the property boasts a spacious and private backyard surrounded by mature trees ideal for entertaining, relaxing, or enjoying family time outdoors. Conveniently located close to schools, public transit, and shopping, this home offers both comfort and convenience in one of Ajax's most desirable communities. Don't miss your chance to call this beautiful property home! (id:59911)
Century 21 Infinity Realty Inc.
2207 Middlesmoor Crescent
Burlington, Ontario
Welcome to this 3 bedroom 2 storey home in the sought-after neighbourhood of Brant Hills. This home welcomes you with porcelain flooring throughout the main floor creating a great flow from front to back. The updated Kitchen has lots of storage and is conveniently adjacent to the dining area, leading towards the family room where you can enjoy the wood burning fireplace, or gain access to the private rear yard which features a large deck-perfect for those summer BBQ’s! Also on the main floor, you’ll find the updated powder room, side access to the yard, and a conveniently located mud room with laundry and direct access to the garage. The second floor recently received brand new Berber carpet in the hallway and all 3 bedrooms. The Primary bedroom boasts a walk-in closet and 2-piece bath to compliment the additional 4pc bath also located on the second floor. The basement is finished and offers great potential with it’s roughed-in bathroom and additional rec space! Located next to all the amenities you need, this family friendly neighbourhood awaits you! (id:59911)
RE/MAX Escarpment Realty Inc.
4705 - 5 Buttermill Avenue
Vaughan, Ontario
Welcome to Transit City 2, part of a master-planned community designed for ultimate convenience! This first phase of the mega development is already packed with hundreds of retail options, including Woodbridge Square and Vaughan Mills just minutes away. You'll have access to big-box stores like Walmart, Costco, Winners, and Chapters, as well as a variety of food and entertainment spots like Imax, Dave & Busters, Earls, La Paloma, and Burger Priest, o name just a few. Plus, there's a TTC subway station right on site. Looking ahead, a YMCA and a community park are also on the way, adding even more to the areas appeal. Bonus: Roger Internet is included! (id:59911)
Homelife/romano Realty Ltd.
3612 - 1000 Portage Parkway
Vaughan, Ontario
Introducing Transit City 4, an exceptional residential tower situated in the heart of the vibrant Vaughan Metropolitan Centre. Offering direct access to the new subway station, this is an ideal location for commuters and professionals. Designed by the renowned architectural firm Diamond Schmitt, the building features a sleek, modern aesthetic. Each unit is equipped with spacious open-concept living areas, premium finishes, and high-end appliances. The tower is surrounded by the best shopping, dining, and entertainment options in Vaughan. Amenities, soon to be completed, will include a fitness haven with a full indoor running track, a large state-of-the-art cardio zone, yoga spaces, a half basketball court, a squash court, and more. The rooftop will offer a pool with a park view and luxurious cabanas. A stunning co-working space will be available for easy collaboration, and the lobby is elegantly furnished by Hermes. With 24-hour concierge service, this is a must-see. Book your tour today! (id:59911)
Homelife/romano Realty Ltd.
1014b Nesbitt Crescent
Woodstock, Ontario
Welcome home! This is an affordable semi-detached 3-bedroom home that's ready to grow with you. Turn these 3 bedrooms into whatever you like: a home office, a comfortable guest space, or a fun space for the kids. Outside, you have a nice backyard - low upkeep, charming, and perfect for soaking up some sunshine. Inside, there's a convenient main floor powder room, and the kitchen is freshly updated with a beautiful breakfast nook tucked by a bay window. The sunlight will definitely go well with your morning coffee! The big, inviting living room opens up to that lovely backyard with a concrete patio - perfect for summer dinners or sipping wine with a good book. Downstairs is the finished basement with a spacious rec-room, and a laundry and utility nook to keep things organized. You will also love the quiet, family friendly neighbourhood and its proximity to the park for the kids. A grocery store is within walking distance, and there are many shopping options within a 7 minute drive. It's also close to the 401 which is convenient for commuting. This isn't just a house, it's your happy sanctuary waiting to happen. Come see it - you'll feel right at home! (id:59911)
Royal LePage Wolle Realty
4511 - 898 Portage Parkway
Vaughan, Ontario
Welcome to Transit City 1, part of a master-planned community designed for ultimate convenience! This mega development is already home to hundreds of retail options, with Woodbridge Square and Vaughan Mills just minutes away. You'll have easy access to big-box stores like Walmart, Costco, Winners, and Chapters, as well as a wide range of food and entertainment choices, including Imax, Dave & Busters, Earls, La Paloma, Burger Priest, and many more. Plus, theres a TTC subway station right on your doorstep, making commuting a breeze! (id:59911)
Homelife/romano Realty Ltd.
100 Chester Drive Unit# 4
Cambridge, Ontario
BRIGHT & BEAUTIFUL IN EAST GALT! Welcome to this sun-filled end-unit townhome nestled in the desirable Branchton Park neighbourhood of East Galt. Offering over 1,400 sq. ft. of stylish, open-concept living with 3-bedrooms, 1.5-bathrooms. Step inside to discover a bright and a seamless layout that connects the living room to the eat-in kitchen—perfect for entertaining or everyday life. From here, walk out to your private, fenced backyard and patio space—ideal for morning coffees or warm-weather gatherings. A main floor powder room adds convenience, while the unfinished basement with a rough-in for a future 2pc bathroom offers plenty of room to grow. Upstairs, you'll find a 4pc bathroom and 3 bedrooms, including a spacious primary suite with a walk-in closet. Additional highlights include ceramic tile, central A/C, water softener, and an automatic garage door opener. With a single-car garage and a single driveway, you’ll enjoy parking for 2 vehicles. Located just minutes from shopping, dining, Highway 8, schools, and scenic walking trails, this home is a perfect match for first-time buyers, young families, or those looking to downsize in style. Don’t miss your opportunity to live in one of East Galt’s most walkable and welcoming communities! (id:59911)
RE/MAX Twin City Faisal Susiwala Realty
2809 - 101 Charles Street E
Toronto, Ontario
Discover the perfect studio layout at the highly sought-after X2 Condos. Featuring floor-to ceiling windows, a spacious kitchen island, and full-sized built-in appliances, this unit maximizes every inch of space with its open-concept design. The large outdoor balcony offers additional living space, while the entire unit is carpet-free and showcases modern finishes throughout. The building boasts fantastic amenities, including a stunning outdoor pool, a state-of-the-art fitness center, and a games and party room. Ideally located, its just a short walk to Bloor-Yonge subway station (Lines 1 and 2), University of Toronto's St. George to campus,Yorkville, and the vibrant shops and restaurants of Yonge Street and Queens Park. (id:59911)
Homelife/romano Realty Ltd.
227 Jane Street
Toronto, Ontario
Tucked just north of Bloor, this well-cared-for 3-bed, 2-bath home at 277 Jane offers a rare combo: privacy, parking, and proper space to live. With a smart, functional layout, it works whether you're juggling kids, hosting guests, or setting up a home office that doesnt share walls with your bed. The backyard is its own quiet zone mature oaks, calm vibes, and a tucked-away laneway make it feel like youve slipped out of the city without leaving. Inside, nothing is overdone, but everything just works. Clean lines, good bones, and real storage. Bonus: theres a detached outbuilding with serious potential for studio, gym, or whatever your escape looks like. Bloor West Village gives you everything from indie bakeries to doctor's offices without needing a car, though you'll still have a spot for one. Oh and theres a river nearby. In Toronto. (id:59911)
Real Broker Ontario Ltd.
1404 - 3200 William Coltson Avenue
Oakville, Ontario
RARE 1 BEDROOM PENTHOUSE SUITE WITH 2 UNDERGROUND PARKING SPOTS in Joshua Meadows. This stunning 1 bedroom penthouse offers an open-concept layout with luxury flooring, custom cabinetry, quartz countertops, high-end stainless steel appliances and custom built-ins. Sold fully furnished, including bedroom, living room, and fully equipped kitchen, this home is move-in ready. From the bed and couch to the cookware and cutlery, everything is included. Relax on the west-facing balcony and enjoy stunning evening sunsets, or unwind in a stylish and comfortable bedroom. Additional features include in-suite laundry and security system. Located in a modern building with upscale amenities such as a rooftop terrace, concierge, fitness centre, games room, and party room, this condo is perfect for professionals seeking a turnkey lifestyle. All this in one of Oakville's most vibrant communities, with close proximity to shopping, dining, parks, highway access and public transit. Simply move in and enjoy. (id:59911)
RE/MAX Aboutowne Realty Corp.
269 Hillside Drive
Trent Hills, Ontario
Welcome to your dream retreat just outside the charming town of Campbellford on Meyers Island, only 1.5 hours from Toronto, yet a world away from the hustle and bustle. This fully renovated4-bedroom, 2-bathroom waterfront home sits on the serene banks of the Trent River, part of the iconic Trent-Severn Waterway. Whether you're a boating enthusiast, nature lover, or someone simply craving peace and beauty, this location offers it all stunning panoramic views, calm waters perfect for boating, swimming, fishing, and endless opportunities to explore Ontario's most scenic waterways. Step inside and be instantly impressed by the open-concept gourmet kitchen and living area, where natural light floods through expansive windows, creating an airy, sophisticated space with breathtaking river views. At the heart of the living room is a gas stove, adding warmth and ambiance perfect for cozy evenings year-round. High-end finishes, stylish design, and attention to detail make this home as functional as it is beautiful. Off the main living area, a cozy sunroom awaits ideal as a reading nook, serene home office, or yoga space with direct access to your spacious riverside deck, perfect for morning coffee or evening wine as the sun sets over the water. The primary suite offers a private sanctuary, complete with a modern 3-piece ensuite. Downstairs, you'll find a fully finished lower level featuring a fourth bedroom and two additional living spaces customize them as a family room, games lounge, gym, or guest suite...the possibilities are endless. Outdoors, enjoy a double car garage for all your toys, plus a separate shed for tools and storage ideal for both full-time living or weekend escapes. Located just minutes from Campbellford's charming shops, restaurants, and cafes, as well as the famous Dooher's Bakery, Empire Cheese Factory, and scenic Ferris Provincial Park, this property combines rural tranquility with small-town charm and convenience. Luxury. Lifestyle. Location. (id:59911)
Royal LePage Proalliance Realty
1484 County Road 8
Kawartha Lakes, Ontario
A Rarely Offered Luxury Waterfront Estate On Over 18 Acres! Featuring 341 Ft Of Southern Exposure On Sturgeon Lake And The Entire East Side Bordering Hawkers Creek. This Professionally Designed, Fully Furnished 3-Bed, 3-Bath Home Blends French Provence Styling With Modern Comfort. The High-End Cameo Designed Kitchen Features A Wolf Gas Range, Sub-Zero Fridge, Dishwasher, Farmhouse Sink And A Large Island With Granite Countertops. Enjoy Lake Views From The Living Room Anchored By A Stunning Stone Wood Fireplace, Or Step Onto One Of Two Covered Porches Off The Dining Area And Primary Suite. The Lower Level Is Built For Entertaining With A Wet Bar, Pool Table, And Movie Room. Mendocino Collection American Hickory Engineered Hardwood Flooring Flows Throughout, Elevating Every Space With Warmth And Quality. Two Separate Guest Quarters Include A 1-Bed, 1-Bath Suite With Kitchenette Above The Wet Slip Boathouse, And A Lakeside Suite With A Finlandia Sauna, Tile Shower With Cedar Shower Bucket Kit, And Kitchenette. Outside, A Two-Tiered Lakefront Deck With Built-In Jacuzzi Hot Tub, Naylor Systems Aluminum Dock, Sandy Beach Entrance, Covered Gazebo, And Fire Pit Area Create The Perfect Waterfront Oasis. Additional Features Include A Private Boat Launch, Multiple Docking Points, Detached 1.5 Car Garage, Iron & Water Softener, Filtration With UV System, 20kW Generac Backup Generator, And Full Sprinkler System Across A Professionally Landscaped Lot With Expansive Green Space. Located In Hawkers Bay Between Fenelon Falls And Bobcaygeon With Access To The Trent-Severn Waterway, This Is Lakeside Living At Its Finest. (id:59911)
Royal LePage Kawartha Lakes Realty Inc.
74 Beauremi Road
Tiny, Ontario
Turn-Key Investment or Year-Round Retreat a short stroll from Georgian Bay! This beautifully renovated and upgraded property offers endless possibilities whether as a full-time residence, vacation getaway, or a thriving, approved short-term rental. Located in sought-after Tiny Township, a beloved year-round destination where many choose to establish permanent roots, this is a rare opportunity to own a turn-key property in a high-demand area. Just a ten-minute walk to the pristine shores of Cawaja Beach on Georgian Bay, this dog-friendly beach boasts powdery white sand and crystal-clear waters, perfect for both relaxation and summer activities. The home features 4 spacious bedrooms and 2 full bathrooms, one on each level, providing ample space for families or guests. The open-concept design is bathed in natural light, highlighted by soaring vaulted ceilings that enhance the sense of space and warmth. Nestled on a private lot just shy of half an acre, mature trees surround the home, creating a peaceful retreat. With numerous renovations and upgrades throughout, this home is being sold mostly furnished simply pack your personal belongings and start enjoying or generating income. Whether you're looking for a move-in-ready home or a lucrative investment in one of Tiny's most desirable locations, this property is a must-see! (id:59911)
Chestnut Park Real Estate
102175 Grey Rd 5
Georgian Bluffs, Ontario
Skip the stress of building and step right into this stunning custom-built home with almost 2400 sq ft of living space on a ONE+ ACRE lot. Completed in December 2023 with transferable TARION warranty. Nestled in the peaceful countryside, this bright and modern home is designed for comfort and convenience. From the moment you enter, you will love the open-concept layout featuring a spacious kitchen and living area with a three-pane walkout to your covered back deck, perfect for enjoying breathtaking sunrise and sunset skies. The kitchen is a dream, with white upper cabinets, warm oak lower cabinets, and a functional eat-in island. The home offers a split-bedroom layout with two bright bedrooms on one side, each with large windows for natural light, and a full 4-piece bathroom in between. On the opposite wing, enjoy the convenience of an entrance to the attached garage with great storage, a main-floor laundry room and a private primary suite with a walk-in closet and 3-piece ensuite. Throughout the main living areas, you'll find light oak engineered hardwood flooring for a warm and elegant feel. The fully finished basement features oversized windows, a cozy family room with propane fireplace, two additional bedrooms, and a 3-piece bathroom. There is also a bonus room, currently used as a gym, plus a spacious utility room housing your newer propane forced-air furnace, water softener, UV light system, and on-demand hot water heater. This home is truly everything you'd want & need. Move-in ready, no waiting, no delays, no mess. WITH completed landscaping. Just unpack and enjoy the peaceful country setting in a modern, beautifully designed home. Centrally located with a quick 10 minute drive into Owen Sound. Fibe Internet. (id:59911)
Sutton-Sound Realty
86 Sixth Street
Midland, Ontario
Location Location. Within walking distance to down town, The Transcanada Trail, Park right across the street from Property (with new playground equipment and basket ball count two years ago), Schools, Beach and even a water view from living room window. This home boasts a 10,000 sq foot lot, new gas furnace 2023, 3 bedrooms, main floor laundry and much more. Come see this great starter Home. (id:59911)
Peak Edge Realty Ltd.
