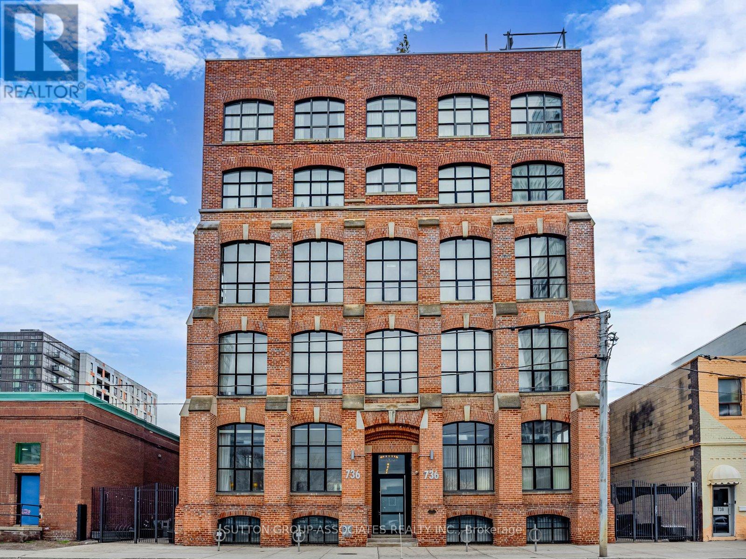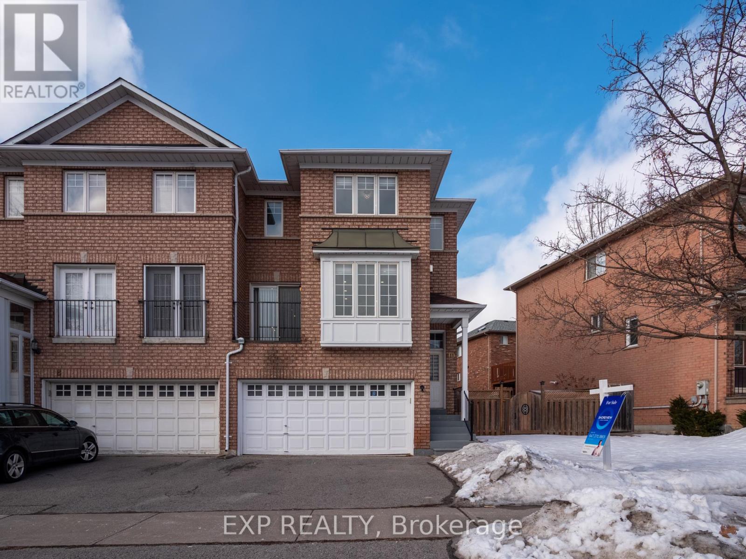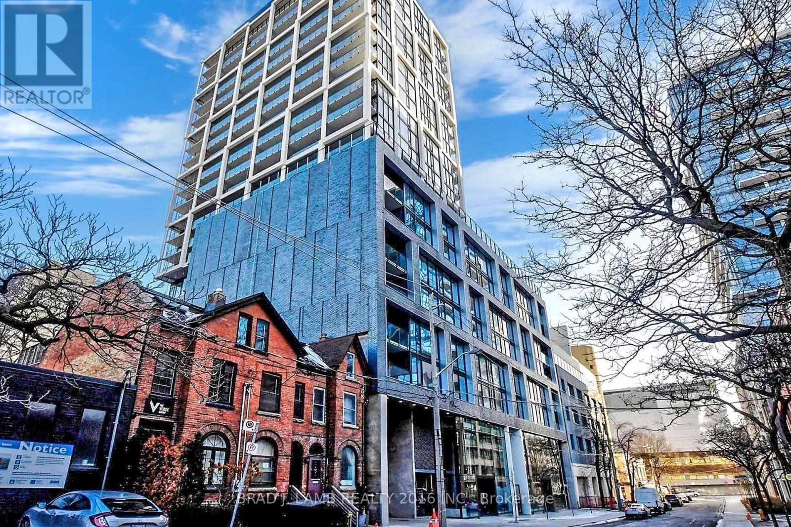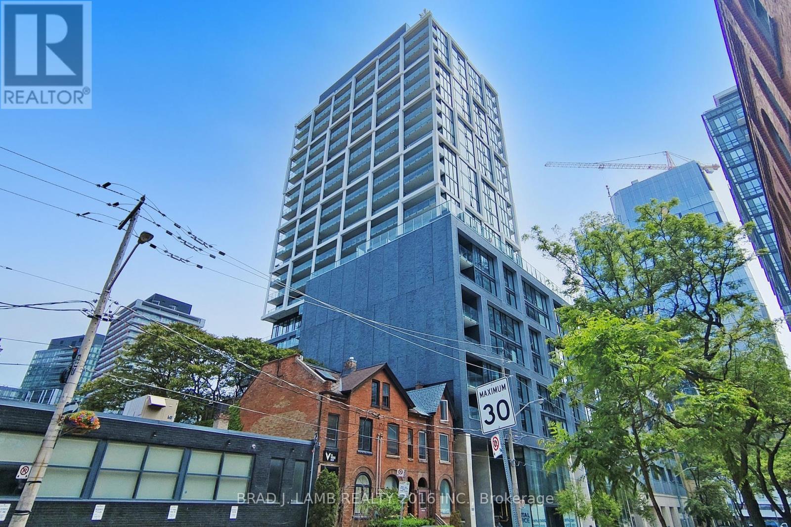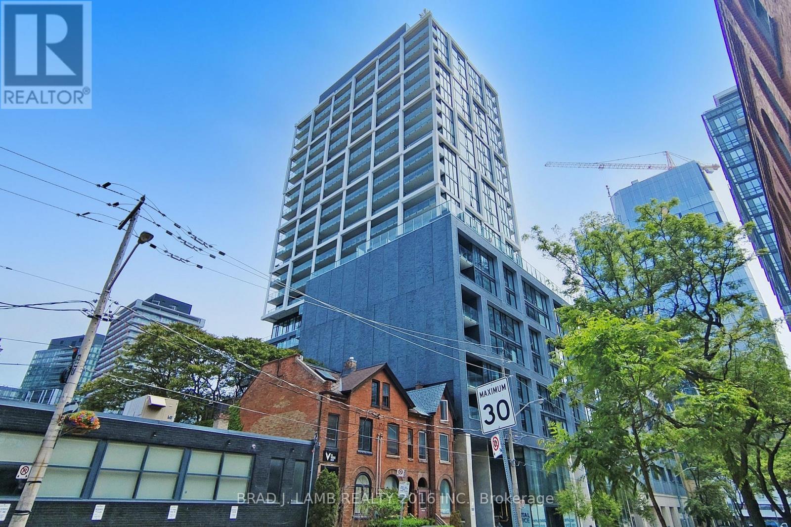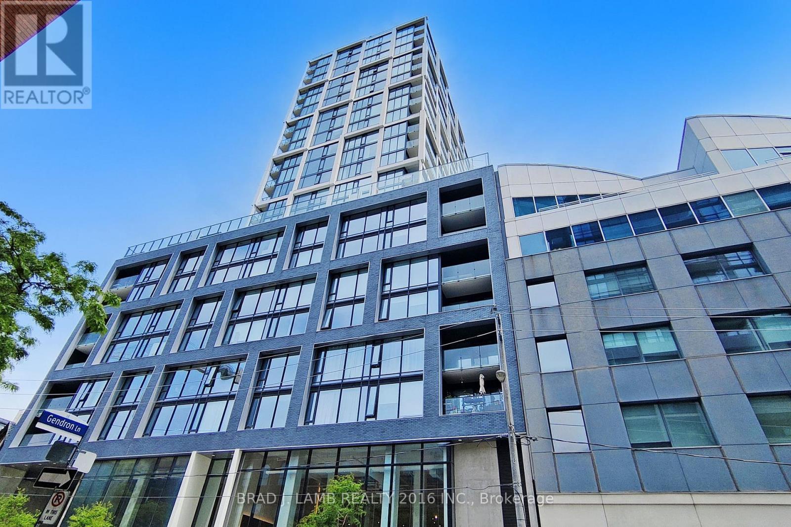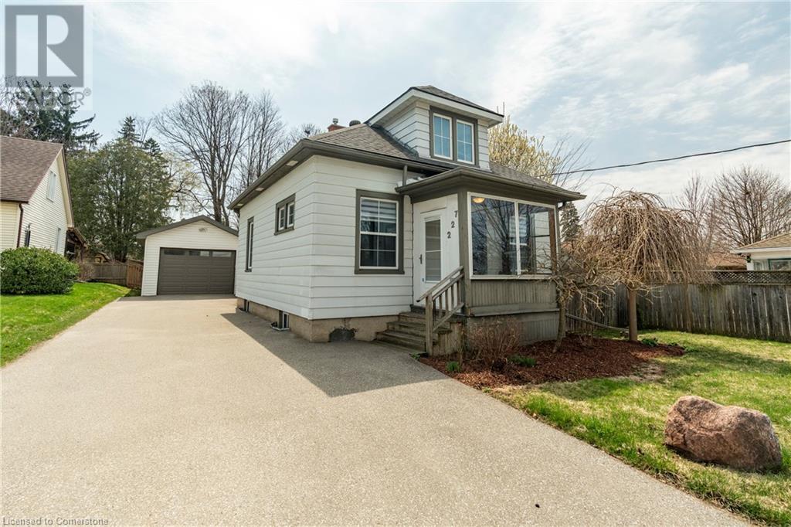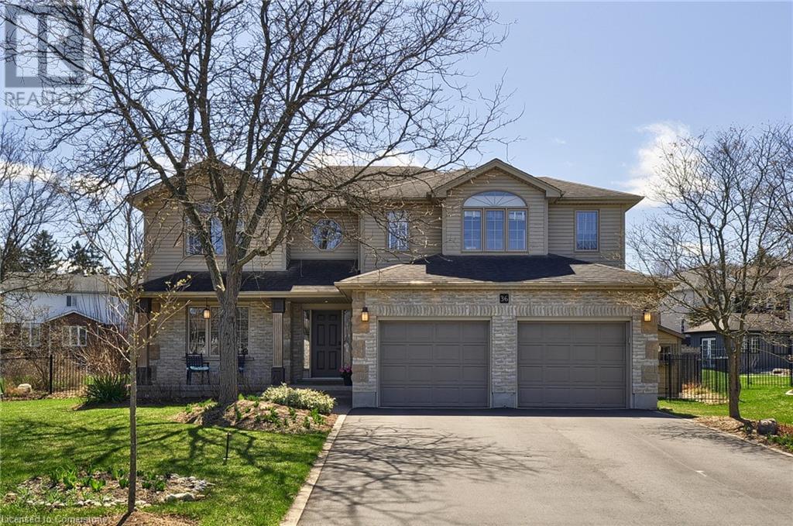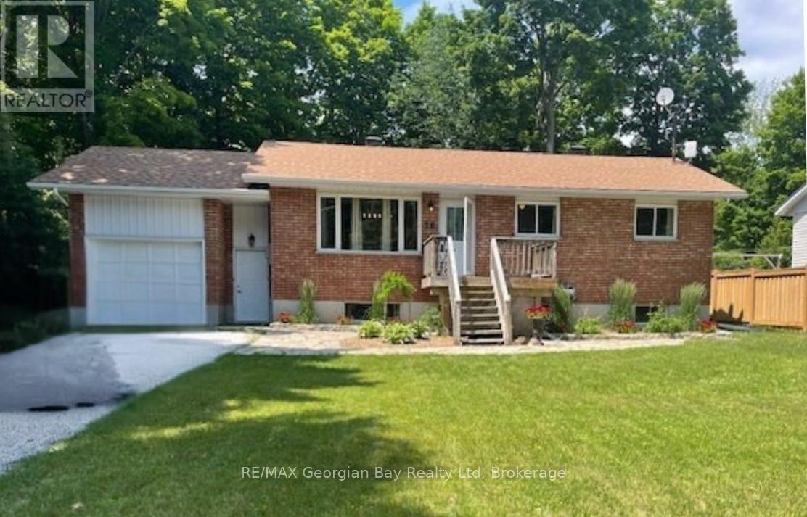Unit 507 - 736 Dundas Street E
Toronto, Ontario
Welcome to Unit 507 at the Tannery Lofts. This Beautifully Renovated, Northwest Facing Hard Loft Corner Unit is Flooded With Natural Sunlight. Featuring Exposed Brick Walls, Expansive Warehouse-Style Windows, and An Original Factory Door. This 1 Bedroom, 2 Bath Industrial Gem is Full of Character and Charm. The 770 sq ft Open Concept Layout is Both Functional and Stylish, Boasting New Engineered Oak Floors, A Modern Kitchen, and Updated Bathrooms. Perfect for Everyday Living and Entertaining. Located in a Vibrant and Desirable Neighbourhood with Easy access to the DVP, The Danforth, Distillery and Canary Districts, Riverdale Park, Evergreen Brickworks and The Revitalized Regent Park. TTC Is Right at Your Doorstep. Street Permit Parking and Off Street Parking Options are Available. Building is Kitec Free. (id:59911)
Sutton Group-Associates Realty Inc.
10 Seton Park Road
Toronto, Ontario
A Perfect Family Home Awaits in Vibrant Flemingdon Park! This spacious 4-bed, 3-bath semi-detached gem offers the ideal blend of comfort and convenience in one of Toronto's most welcoming neighborhoods. Step outside to discover parks, playgrounds, tennis courts, and the Flemingdon Golf Club right at your doorstep - perfect for active families! You'll love the unbeatable location: stroll to shops and cafes, walk to top schools, and enjoy quick access to the DVP and transit. With three upcoming Eglinton Crosstown LRT stations nearby, getting around Toronto has never been easier! Move right in and start enjoying true community living - where city convenience meets neighborhood charm. Don't miss out! **Key Features:** Bright 4-bed, 3-bath layout Steps to parks, golf, and recreation Walk to shops, dining, and great schools Easy highway/transit access + (id:59911)
Exp Realty
468 Sparling Crescent
Burlington, Ontario
Welcome to 468 Sparling Cres in desirable Longmoor! ! A rare and incredible opportunity in a highly sought-after neighbourhood! This fully updated 3+1 bed/ 2 bath, updated raised ranch sits on one of the largest lots in the area, and offers stylish, functional living both inside and out. The open concept main floor offers the perfect space for entertaining with the brand new kitchen with SS appliances and quartz counters, as well as an island with breakfast bar seating for 3. Beautiful Brazilian cherry hardwood flooring throughout the entire main floor. Walkout to the MASSIVE raised composite deck with a view overlooking the entire backyard - perfect for summer BBQ's! The fully finished basement with family room and full kitchen offers a great space for the whole family, as well as an extra bedroom and bath with oversized glass shower - Perfect for in-law potential. Two walkouts for easy access to the yard. The backyard is offers endless potential - tons of room for a swimming pool for those hot summer days, or a skating rink in winter, or even vegetable gardens! Walk to Appleby Village, Longmoor Park, Nelson Arena & Pool. This home truly has it all! (id:59911)
Rock Star Real Estate Inc.
609 - 55 Ontario Street
Toronto, Ontario
Brand New, Never Lived In At East 55. Perfect 947 Sq. Ft. Two Bedroom Floorplan With Soaring 9 Ft High Ceilings, Gas Cooking Inside, Quartz Countertops, Ultra Modern Finishes. Ultra Chic Building with Great Outdoor Pool, Gym, Party Room & Visitor Parking. **EXTRAS** Stainless Steel (Gas Cooktop, Fridge, Built-In Oven, Built-In Microwave), Stacked Washer And Dryer. Parking Included! Actual finishes and furnishings in unit may differ from those shown in photos. (id:59911)
Brad J. Lamb Realty 2016 Inc.
816 - 55 Ontario Street
Toronto, Ontario
Live At East 55! Perfect One Bedroom + den 998 Sq. Ft. Floorplan With Soaring 9 Ft High Ceilings, Gas Cooking Inside, Quartz Countertops, Ultra Modern Finishes. Ultra Chic Building With Great Outdoor Pool, Gym, Party Room & Visitor Parking. **EXTRAS** Stainless Steel (Gas Cooktop, Fridge, Built-In Oven, Built-In Microwave), Stacked Washer And Dryer. Actual finishes and furnishings in unit may differ from those shown in photos. Parking included. (id:59911)
Brad J. Lamb Realty 2016 Inc.
305 - 55 Ontario Street
Toronto, Ontario
Brand New, Never Lived In At East 55. Perfect 739 SQ FT. One Bedroom + Den Floorplan With Soaring 9 Ft High Ceilings, Gas Cooking Inside, Quartz Countertops, Ultra Modern Finishes. Ultra Chic Building With Great Outdoor Pool, Gym, Party Room & Visitor Parking. Actual finishes and furnishings in unit may differ from those shown in photos. **EXTRAS** Stainless Steel (Gas Cooktop, Fridge, Built-In Oven, Built-In Microwave), Stacked Washer And Dryer. (id:59911)
Brad J. Lamb Realty 2016 Inc.
813 - 55 Ontario Street
Toronto, Ontario
Brand New, Never Lived In At East 55. Perfect 886 Sq. Ft. Two Bedroom Floorplan With Soaring 9 Ft High Ceilings, Gas Cooking Inside, Quartz Countertops, Ultra Modern Finishes. Ultra Chic Building with Great Outdoor Pool, Gym, Party Room & Visitor Parking. **EXTRAS** Stainless Steel (Gas Cooktop, Fridge, Built-In Oven, Built-In Microwave), Stacked Washer And Dryer. Actual finishes and furnishings in unit may differ from those shown in photos. (id:59911)
Brad J. Lamb Realty 2016 Inc.
227 Bridgeport Road E
Waterloo, Ontario
Are you looking to invest in a family home that is centrally located? 227 Bridgeport Rd. E. is walkable to UpTown Waterloo, which is the destination for shops, restaurants, cafes, the LRT, the Waterloo Public Library, Waterloo Park, and so much more. This home is also close to schools, more parks, grocery stores, and a quick drive to the Expressway, Grand River Hospital, the Universities, and even St. Jacob's if you want to visit the market. With 3+1 bedrooms and 2.5 bathrooms, this is perfect for first time home buyers and investors. It is located on a large 62'x148' lot and has a 16'x30' detached garage w/ hydro...which is a dream to store your big toys or use as a workshop. The spacious backyard is fully fenced, so it’s perfect for your kiddos and pets to run around. This house has a lot of character, yet many updates have been done. Some highlights include: a modern kitchen with quartz counter tops, a newer roof, a main floor powder room, 200 amp electrical, and a fully finished basement with an additional bedroom and bathroom. (id:59911)
Red And White Realty Inc.
36 Berry Patch Lane
Cambridge, Ontario
Superior location, superior lot. This West Galt, court location with an oversized premium pie shaped lot is an area that people just don't ever want to leave. These locations rarely appear in West Galt. This custom built 2600 square foot, 4 bedroom, 3 bath home is perfect for so many different buyers. A growing family that has little ones that will spend the winter on the mountain of snow in the court and summers in the large backyard. Or for that professional couple that loves to entertain. Or a multi generational family. The open concept layout includes soaring 18 foot ceilings in the family room, a main floor bedroom and full bathroom for the family member that wants to avoid stairs, a great entry room off the garage with built in cubbies and a large closet and for those working from home, the front room off the foyer is a perfect home office or a great dining room for large dinner parties. Two of the bedrooms have walk in closets. The primary with his and hers closets, and the ensuite was recently renovated with heated floors, beautiful soaker tub, glass shower, double vanity and a smart toilet with so many bells and whistles. No expense was spared during many renovations. The laundry room is conveniently located on the second floor. The backyard has a covered patio, gardens and a hot tub and is still spacious enough to enjoy a large green space plus a separate area for a pool. The current owners had arranged to have a pool put in this year. They will share the drawings/plans and company information to an interested buyer. The basement has a rough in for another bathroom and is a blank slate for a new buyers creativity. Visit Open House Sat. & Sun. (id:59911)
RE/MAX Real Estate Centre Inc.
4361 12 Highway S
Ramara, Ontario
This 123 acre estate, consists of 4 properties 4361,4359, 4321, 4363, it is currently occupied as a Family Compound. Legal Application for Change of use has been approved for a 20 person Treatment/Health Centre, Yoga Retreat, and Equine Therapy. You choose. Currently under application to expand to 40 persons. Each property is separately deeded but being "sold as a package". This Estate is private and secluded. In addition to the Four Houses it includes, stables with 20 box stalls (can be increased), a large Workshop (formerly a stud barn), an Equipment Barn, Indoor swimming pool, outdoor swimming pool, tennis courts, dog pen and pond. Field beside barn has potential for an arena. Trails throughout the estate and forest. Property is 10 minutes from Orillia, shopping and marinas, within 40 minutes to airports, ski hills and golf course. Easy access to 3 major highways. Detailed packages and videos available. (id:59911)
Sutton Group Incentive Realty Inc.
1705 Upper Wellington Street
Hamilton, Ontario
Welcome to 1705 Upper Wellington, a STUNNING turn key forever home. This family home boasts three oversized bedrooms, a Chef's kitchen with a stunning island and gorgeous granite countertops, and views to large fenced yard (deck stairs 2024) 9 FT ceilings; naturally creating a wow factor upon entry. The master bedroom is absolutely beautiful with an ensuite you will fall in love with, and a walk in closet of your dreams. This home is immaculate from top to bottom. The lower level is completely finished with impressive finishes (vinyl floors 2024), a large bathroom, SAUNA and sump pump (2024 sump pump install). This home is situated on the central mountain close to all amenities and public transportation, making it the commuters dream property. (id:59911)
RE/MAX Escarpment Realty Inc.
16 Mundy Avenue
Tiny, Ontario
Welcome to your dream home! This stunning 2400 Sq ft brick and stone bungalow features 3 spacious bedrooms and 2 modern bathrooms and is perfect for the whole family. Step into the large custom eat-in kitchen, equipped with elegant granite countertops, upgraded appliances, and beautiful hardwood flooring. The separate dining room is ideal for hosting gatherings and making lasting memories. Enjoy the spacious living room, bathed in natural light with an abundance of windows, providing direct access to a large deck that overlooks the beautifully landscaped, fenced backyard, complete with lush gardens and mature trees. Whether you're enjoying a quiet morning coffee or hosting a summer barbecue, this outdoor space is sure to become your favorite retreat. The full finished basement offers additional living space with a cozy recreation room and a wood stove, perfect for relaxing evenings. This home also features an attached garage with inside entry and a spacious driveway for your convenience. Rest easy knowing that significant upgrades have been made to the property: a new furnace and air conditioning system were installed in 2021, and the roof was shingled in 2019. Plus, with Farlain Lake just a short walk away, you can enjoy outdoor activities and natural beauty right at your doorstep. Don't miss the opportunity to make this exceptional property your own. (id:59911)
RE/MAX Georgian Bay Realty Ltd
