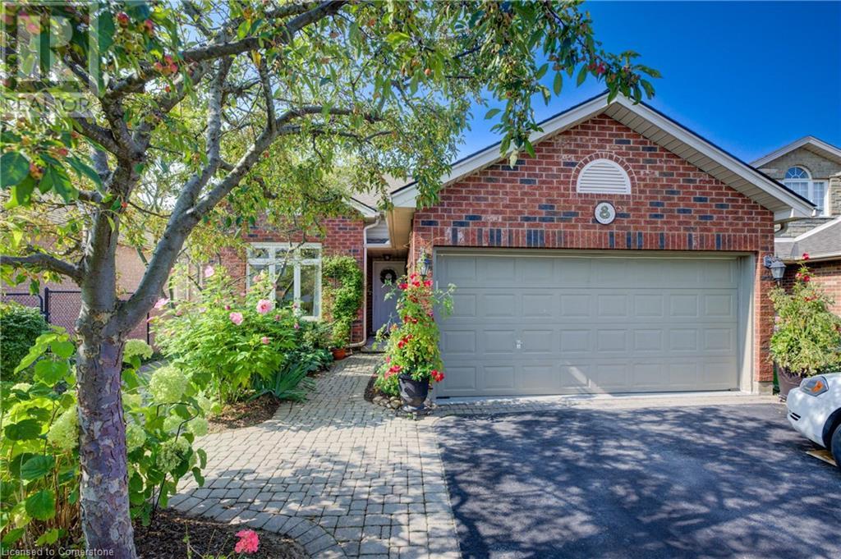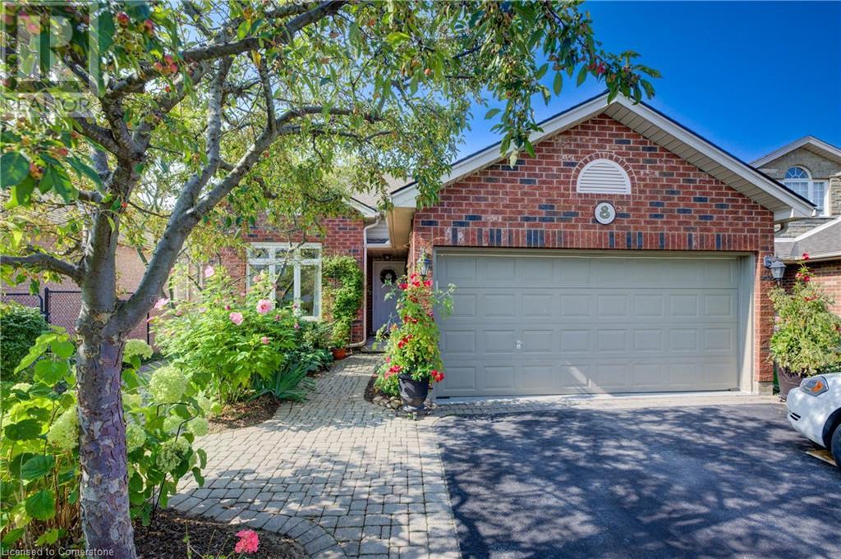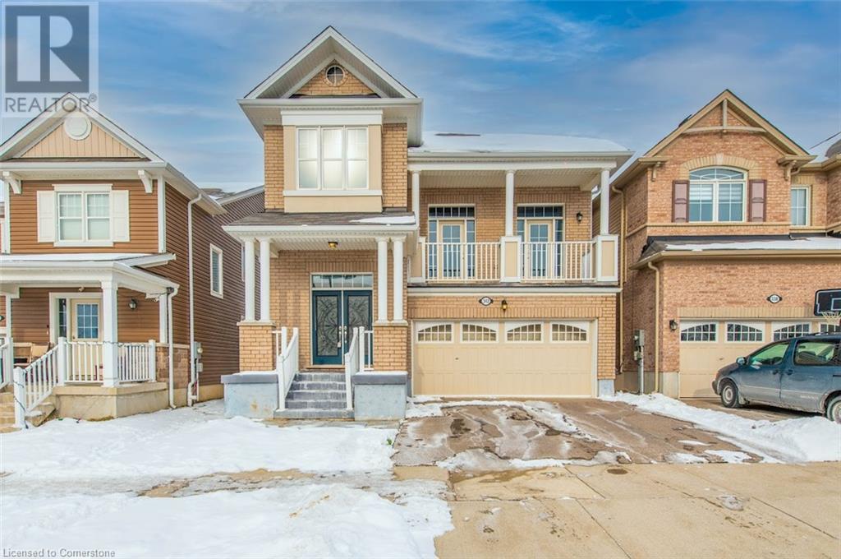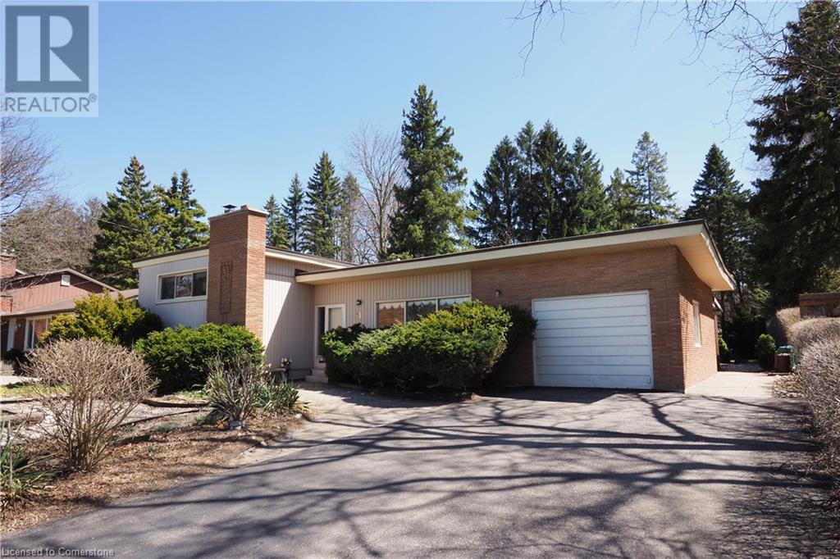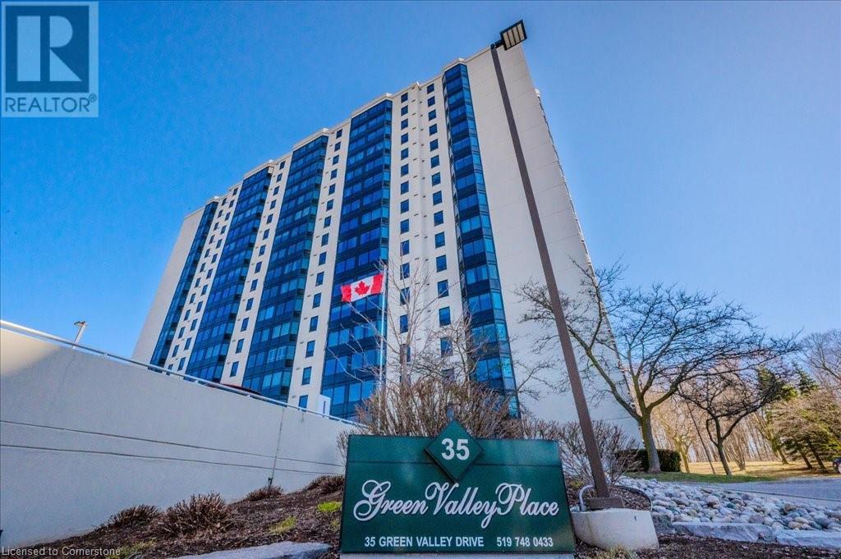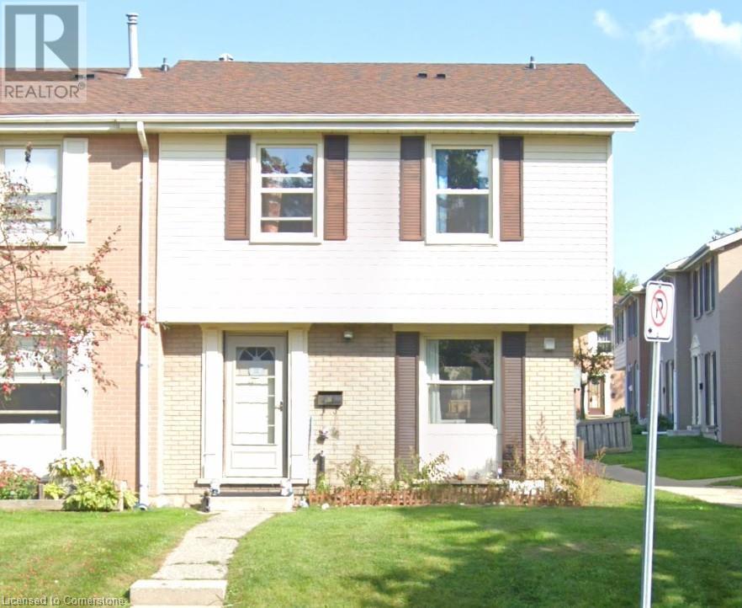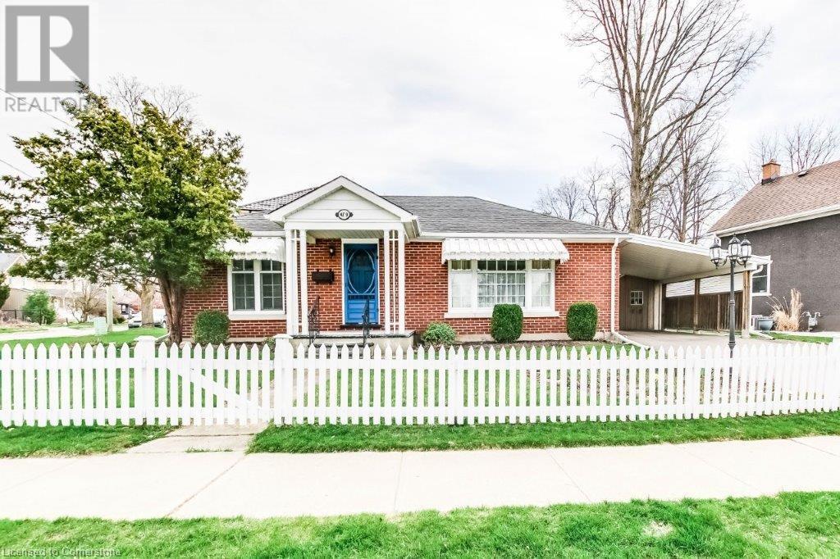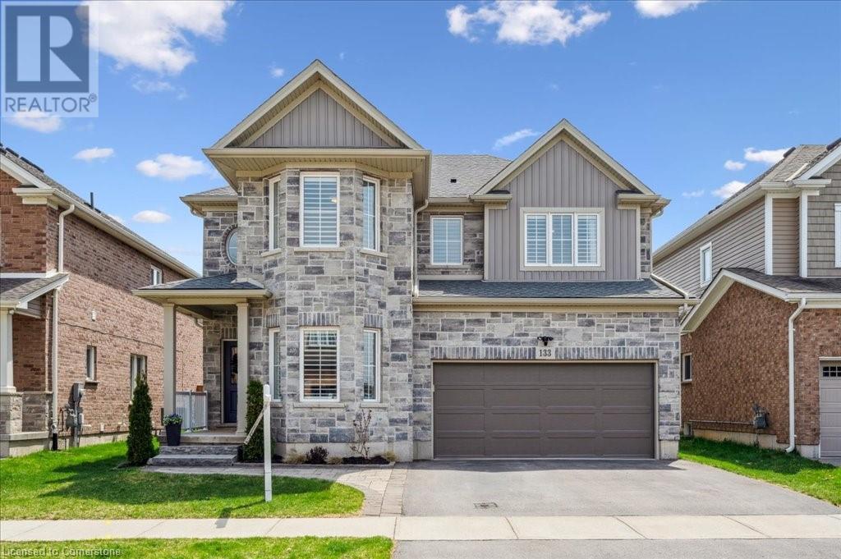110 Fergus Avenue Unit# 103
Kitchener, Ontario
Stop! You’ve got to see this bright and beautiful 1 bed+den condo with low fees, tons of space, private entrance, and walkout terrace! This welcoming unit boasts an open floorpan with lots of living space, an upgraded kitchen featuring a custom island and quartz countertops, a perfect home office den area, private bedroom, and spacious 4 pc bath. In-suite laundry & tons of storage, plus your parking spot is right outside your terrace door! Extra bonus: The seller will pay your first 3 months of condo fees with a successful offer. Call your realtor today to book a showing before it’s gone! (id:59911)
RE/MAX Solid Gold Realty (Ii) Ltd.
245 Bishop Street Unit# 59
Cambridge, Ontario
Rivers Edge is one of the best well run condominiums in the city. Welcome to 245 Bishop Street South, unit #59. This executive style townhome complex backs onto the Grand River. Step out your door and enjoy the trails that run along the river. A few minutes walk to the downtown area that offers restaurants, banks, pharmacies, clothing stores and more. It's (Preston) Cambridge's best secret. A full downtown area that services Preston. Exit out the patio door from the dining area to enjoy your morning coffee or evening beverage on your tranquil private balcony that is 17' long. The main level features an eat in kitchen, open concept living room and dining area and 2 piece bathroom. The upper level features a large primary bedroom with wall to wall closets and access to a 4 pc ensuite privilege bathroom and another good sized bedroom. Midway between there is a landing that is a sitting room but would make a great office or gaming area. The lower level is where the furnace, water softener (owned), water heater (rental), laundry sink, washer, dryer and a great sized crawlspace for storage is located. Visitor parking is directly outside unit #59. There is more at the rear of the building. Note what is included in the condo fees: Building insurance, building maintenance, C.A.M., common elements, doors, windows, water, roof, ground maintenance/landscaping, parking, private garbage removal, property management fees and snow removal. Included in the sale are: fridge, stove, washer, dryer, over the range microwave, water softener and blinds. These are in good working order but being sold as is. (id:59911)
Red And White Realty Inc.
364 Stanley Street
Ayr, Ontario
Welcome to this impressive Ayr home, where small-town charm meets modern luxury. Situated in a peaceful neighborhood, this spacious 4-bedroom, 3-bathroom home is perfect for growing families & those who love to entertain. The gracious, covered front porch stretches the length of the house & is the perfect place to watch the day go by, beverage in hand. The chef-inspired kitchen is a showstopper featuring an abundance of elegant custom cabinetry, sleek quartz counters, farmhouse sink, a massive island &, of course, topnotch appliances including a built-in double oven, countertop gas range, beverage fridge, dishwasher & side by side 36-inch Thermador fridge/freezer seamlessly hidden behind custom cabinetry. This kitchen is simply a dream for both cooking, entertaining & casual dining. The kitchen overlooks the cozy family room, complete with a gas fireplace & built-in custom cabinetry. The main floor also includes a formal living room, laundry room, powder room, plus a games room large enough for a pool table & bar. Upstairs, the expansive primary suite is a true sanctuary, featuring an ensuite bath with whirlpool tub & separate shower, along with a walk-in closet/dressing room spacious enough to house even the most extensive wardrobe. Three more generous bedrooms & a 5-piece family bath complete this level. The finished basement is the ultimate spot for family movie nights or game days, with heated slate floors for added comfort. This level also offers ample storage space, & a rough-in for a future bathroom. Outside, both the front and backyards are beautifully landscaped. The backyard patio features a built-in BBQ – perfect for entertaining or relaxing on warm summer nights. The 2-car garage and large driveway offers plenty of parking space & easy entry to the basement level of the home. All of this plus a convenient location close to the charming amenities in the peaceful village of Ayr. Don’t miss out on this exceptional home – schedule your viewing today! (id:59911)
Royal LePage Wolle Realty
8 Munroe Crescent
Guelph, Ontario
Welcome to 8 Munroe, nestled on a quite crescent in a highly sought-after neighborhood. Backing onto greenspace and trails, this versatile property offers 3 spacious bedrooms and 2.5 bathrooms upstairs, plus a vacant walk-out accessory apartment with 1 bedroom + den downstairs. Enjoy over 1900 sq ft of above-grade living space, featuring the formal rooms at the front of the layout and open concept design at the rear. The kitchen includes stone countertops, backsplash, new stove (2023) and views to the lush backyard. The living room opens to an elevated composite Trek deck (2018) with glass railings, offering seamless views to the tranquil greenspace featuring perennials and two apple trees. This space is complete with a gas BBQ hookup for outdoor entertaining. The cozy fireplace (2018), powder room and refinished hardwood floors (2024) finish off the main level. The second floor includes three spacious bedrooms, including a primary suite with a beautifully renovated ensuite bath. The fully equipped walk-out basement apartment has soundproofed ceilings, updated cupboards (2016), newer appliances (2020),and in suite laundry, providing both comfort and privacy. Recent upgrades include 50-year shingles (2016), furnace and AC (2016), water softener (2016), hot water heater (2019), and attic insulation (2023). Please request a copy of our feature sheet for a detailed list. From your secluded backyard, step onto the trail network that will lead you to Gosling Gardens through to Preservation Park. Ideally situated near most amenities including grocery stores, restaurants, South End Community Centre (coming soon), Schools and Guelph Bus Route #99 Mainline with frequent service to the University and downtown. Don’t miss the opportunity to own this exceptional home in a prime location! (id:59911)
Peak Realty Ltd.
8 Munroe Crescent
Guelph, Ontario
Welcome to 8 Munroe, nestled on a quite crescent in a highly sought-after neighborhood. Backing onto greenspace and trails, this versatile property offers 3 spacious bedrooms and 2.5 bathrooms upstairs, plus a vacant walk-out accessory apartment with 1 bedroom + den downstairs. Enjoy over 1900 sq ft of above-grade living space, featuring the formal rooms at the front of the layout and open concept design at the rear. The kitchen includes stone countertops, backsplash, new stove (2023) and views to the lush backyard. The living room opens to an elevated composite Trek deck (2018) with glass railings, offering seamless views to the tranquil greenspace featuring perennials and two apple trees. This space is complete with a gas BBQ hookup for outdoor entertaining. The cozy fireplace (2018), powder room and refinished hardwood floors (2024) finish off the main level. The second floor includes three spacious bedrooms, including a primary suite with a beautifully renovated ensuite bath. The fully equipped walk-out basement apartment has soundproofed ceilings, updated cupboards (2016), newer appliances (2020),and in suite laundry, providing both comfort and privacy. Recent upgrades include 50-year shingles (2016), furnace and AC (2016), water softener (2016), hot water heater (2019), and attic insulation (2023). Please request a copy of our feature sheet for a detailed list. From your secluded backyard, step onto the trail network that will lead you to Gosling Gardens through to Preservation Park. Ideally situated near most amenities including grocery stores, restaurants, South End Community Centre (coming soon), Schools and Guelph Bus Route #99 Mainline with frequent service to the University and downtown. Don’t miss the opportunity to own this exceptional home in a prime location! (id:59911)
Peak Realty Ltd.
342 Seabrook Drive
Kitchener, Ontario
This beautiful detached home in a highly desirable Kitchener neighborhood combines comfort, style, and functionality, making it a true gem for families. The residence boasts three spacious bedrooms, a versatile loft area perfect for family activities or a home office, and three full bathrooms, along with a convenient powder room on the main floor. The finished basement includes an additional bedroom with a full in-law setup, offering privacy and flexibility for guests or extended family. The upgraded kitchen features modern finishes, built-in appliances, and ample counter space, making it a dream for cooking enthusiasts. Natural light fills the home, creating a warm and inviting atmosphere. Situated close to schools, parks, shopping, and public transportation, this home is ideally located for family living. A portion of the garage has been converted into additional finished living space, which can easily be reverted if desired. Don’t miss the opportunity to own this fantastic family home – book your showing today! (id:59911)
RE/MAX Real Estate Centre Inc.
13 Marketa Crescent
Kitchener, Ontario
You will LOVE this bright and sunny prairie-style home on a quiet street. Located on a premium private landscaped lot and backing onto Georgian Park. Front yard landscaping is low maintenance and the double driveway easily fits four cars. The gorgeous sunroom addition off the kitchen has sliding doors to the backyard making it the perfect place to entertain this summer. The garage has been insulated and converted into a den and makes the perfect playroom, gym or office space. The main bathroom has heated floors and a tub with jets for relaxing after a long day. The lower level has a bright rec room with a fireplace and a built-in divider creates a bonus room and potential fourth bedroom. Plenty of extra storage in the crawlspace and built-in cupboards. Look for the special wall mural painted by a local artist. This well cared for home is just waiting for a new family to call it home! (id:59911)
Royal LePage Wolle Realty
35 Green Valley Drive Unit# 711
Kitchener, Ontario
** OPEN HOUSE: Sunday (May 4) 2:00-4:00 PM ** Welcome to 35 Green Valley offering a chic one bedroom, one bathroom condo in sought-after location for your immediate enjoyment. Boasting a desirable layout, you will be wowed by this unit offering all Modern conveniences, great living, entertainment space and an abundance of natural light. One of the largest and most quiet 1 bedroom configuration in the complex offering a spectacular city and nature views. Plenty of great features: huge Living, separate Dining area, Updated Kitchen and Bathroom, Stainless appliances, ceramic flooring, brand new Windows, large Eat-in Kitchen, in-suite Laundry and a neutral décor throughout. Extremely well managed building with a manager on site with plenty of amenities including library, games room, exercise room with dry sauna, party room, lockers and bike storage, ample Visitor parking, 3 elevators, secured entrance. Short Walking distance to Bus stops and the new Pioneer Plaza for all your shopping. Great location close to walking trails, shopping, restaurants, 401, Conestoga College, Hwy 7/8 and more. This is a great opportunity for first-time homebuyers, young professionals or investors. (id:59911)
Peak Realty Ltd.
52 Montcalm Drive Unit# 7
Kitchener, Ontario
Dont miss this 4 bed/3 bath spacious end unit located in the Heritage Park area of Kitchener. Spacious living room with big windows and sliding glass doors to the fully-fenced pet friendly back yard. The home features a carpet free main floor, updated electrical and new full basement bathroom with double sinks/large oversized walk in shower. This quiet area has schools, clinics and shopping within walking distance, and with easy access to highway. Low condo fees include assigned parking, and ful exterior maintenance. (id:59911)
RE/MAX Twin City Realty Inc.
419 Dover Street S
Cambridge, Ontario
Looking to get your first or right-size home? 419 Dover Street South is perfectly set up for you. The home has been well-maintained for the past 20 years and ready for your personal touch. With main-floor bed, bath, and kitchen and plenty of unfinished space in the basement to be utilized, there are plenty of possibilities. Located close to schools, trails, downtown Preston, and the 401; 419 Dover Street can be perfect for you! Car port in 2006 Driveway in 2007 Furnace in 2023 (id:59911)
RE/MAX Icon Realty
64 Linnwood Avenue
Cambridge, Ontario
Freehold, semi detached home with oversized 13x28' insulated shop/garage with hydro, centrally located in East Galt/Alison Park area. Easy access to Franklin and Dundas and amenities, parks, downtown Galt, hospital and schools close by. Separate side entrance makes it possible for in-law / mortgage helper downstairs, (basement area includes a bonus room currently used for storage). Lots of parking, double driveway. Fully fenced private back yard. Looking for a property with a shop? Look no further :) Open floorplan and cozy family room below. Good sized bedrooms and bath above. Spacious eat in kitchen. Opportunity for 2nd bathroom, (drain is there). HVAC system recently updated to include a Carrier 40MHH high wall ductless heating/cooling system, updated, efficient, supplemental baseboard heaters and supplemental gas fireplace. Updated top to bottom in 2011/2012 including permitted garage, built to code. Owned water softener and Reverse Osmosis water treatment system with new filters included. Appliances included, closing flexible, (id:59911)
RE/MAX Real Estate Centre Inc.
133 Eaglecrest Street
Kitchener, Ontario
Welcome to your dream home! This stunning 2,800 sq ft residence, with its striking stone-front façade and maintained landscaping, offers the perfect blend of timeless elegance and modern comfort. Step inside to discover a welcoming foyer that flows into an open-concept main level, where gleaming hardwood and ceramic tile carry you through a spacious living area, formal dining room, and a dedicated home office—ideal for both work and study. The heart of the home is the gourmet kitchen, featuring stainless-steel appliances, quartz countertops, a generous island, and seamless sightlines into the living room—perfect for entertaining family and friends. Retreat to the luxurious primary suite, complete with a spa-inspired ensuite bath featuring dual vanities, a shower, and a deep soaking tub. His-and-her walk-in closets ensure abundant storage and effortless organization. Three additional well-appointed bedrooms and second full bathroom, each thoughtfully outfitted with modern fixtures and finishes. Upstairs, a spacious second-floor family room provides a cozy spot for movie nights or casual gatherings. You’ll also find the convenience of a second-floor laundry room, making household chores a breeze. Outside, enjoy morning strolls on the nearby trails or afternoons picnicking in one of the adjacent parks. Excellent schools and a wealth of shopping, dining, and recreational amenities are just minutes away, ensuring the perfect balance of serenity and convenience. Don’t miss your chance to make this exceptional property your own—schedule your private tour today! (id:59911)
Peak Realty Ltd.



