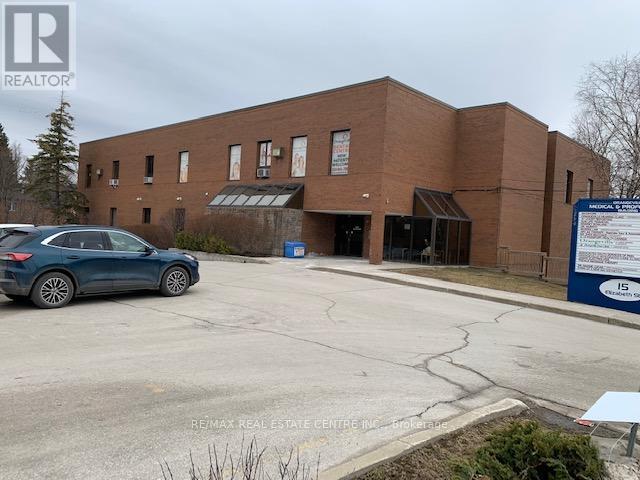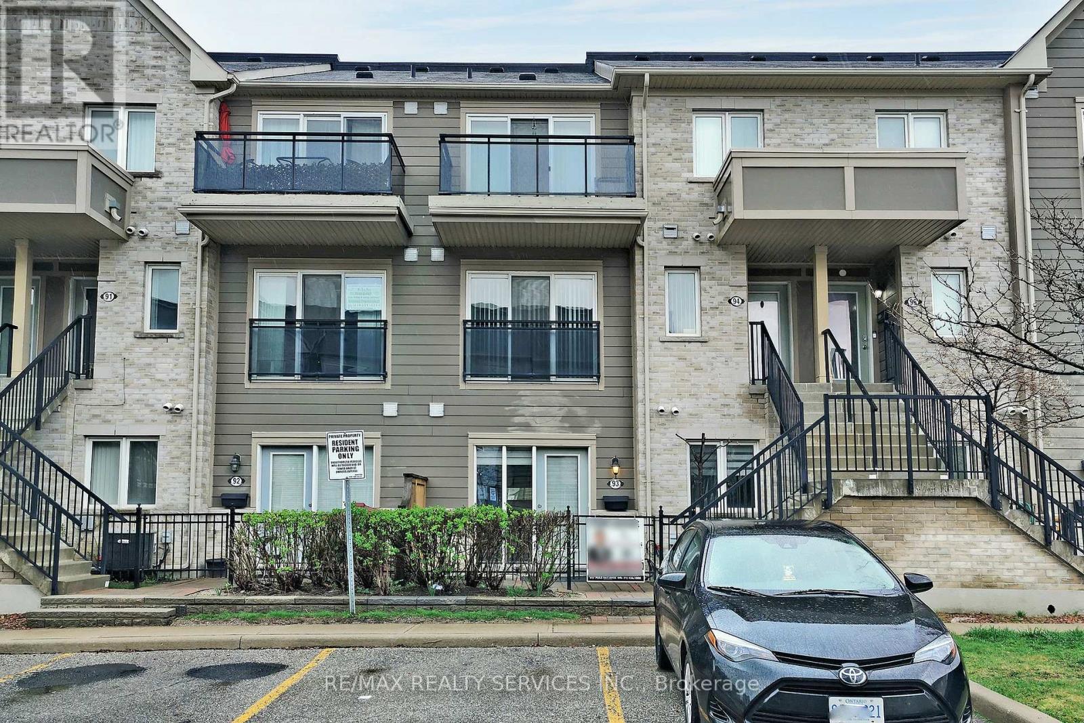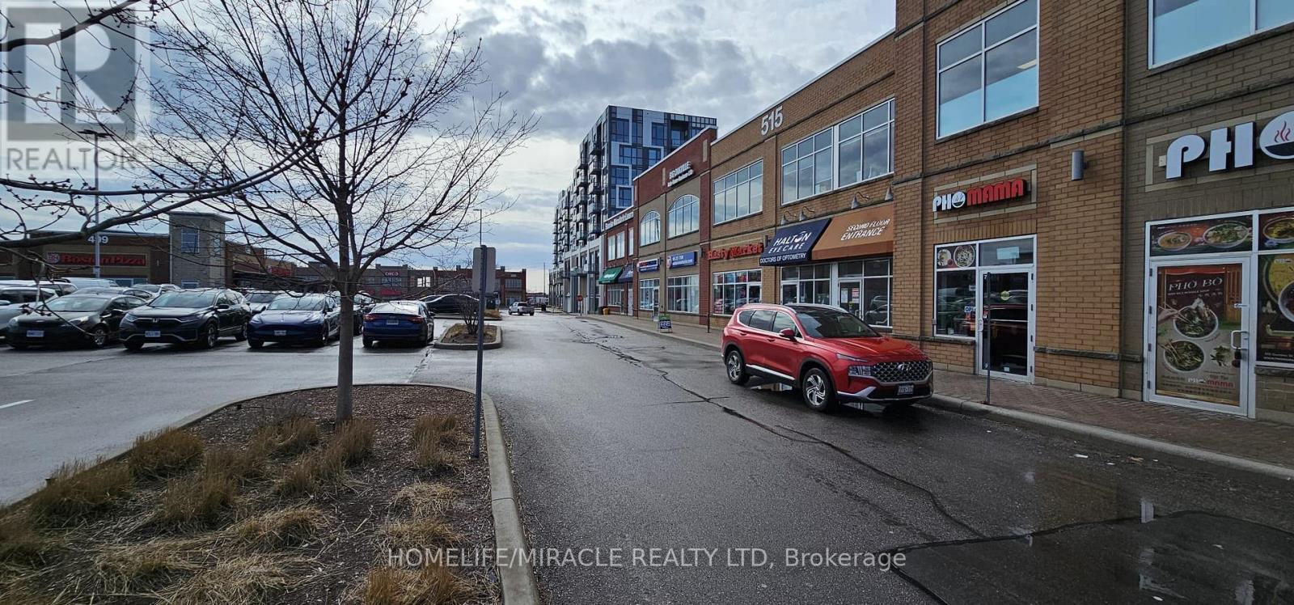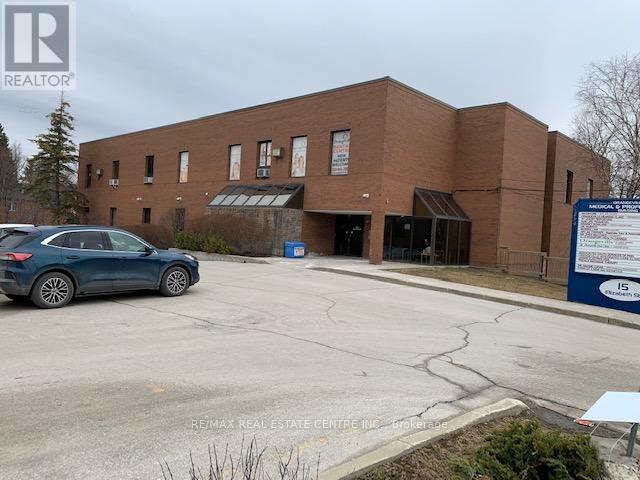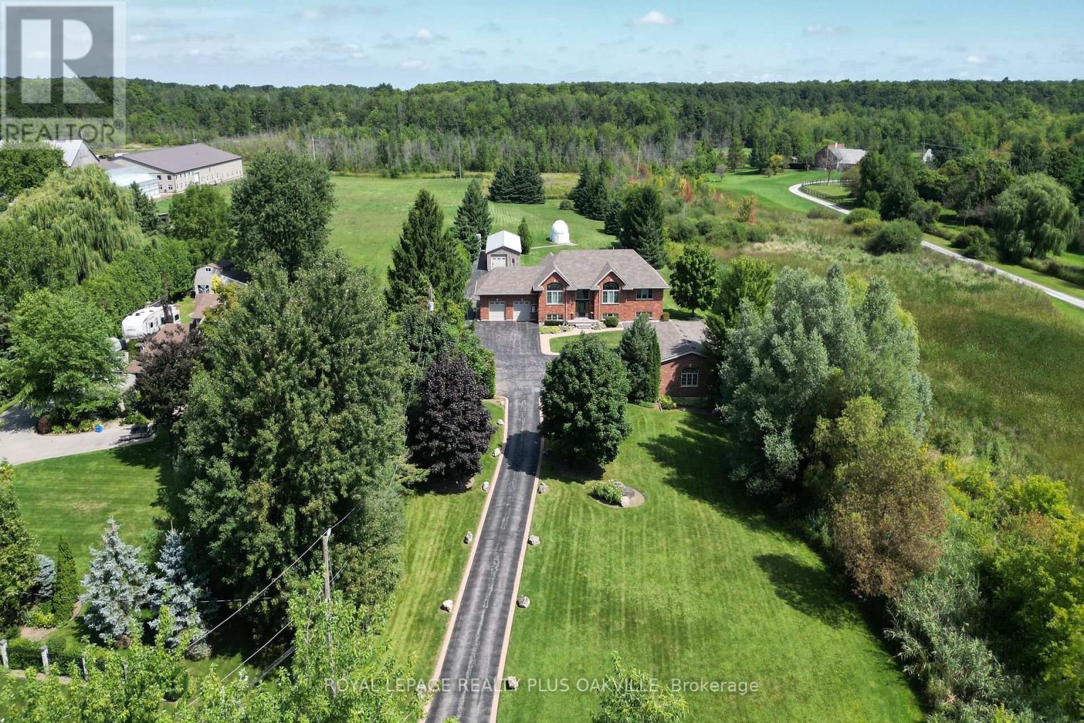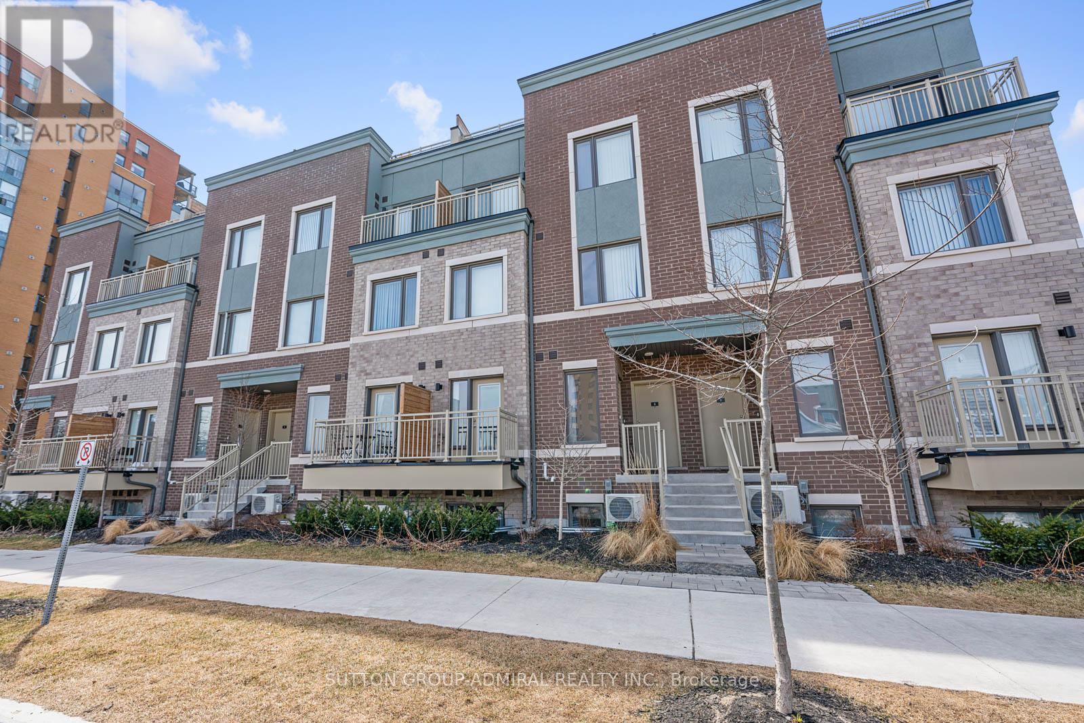704 Gladstone Avenue
Toronto, Ontario
Tucked on a quiet, tree-lined street in one of Toronto's most vibrant and connected neighbourhoods, 704 Gladstone Ave is full of charm, character, and opportunity. Whether you're a first-time buyer, an investor, or a growing family, this home offers flexibility, space, andthe perfect chance to make it your own.Sitting on a generous 18.25 x 131 ft lot, this solid 2-bedroom home can be easily converted into a 3-bedroom with spacious bedrooms and a layout ready to be customized. The kitchen and interior are a blank canvas for you to design every detail to suit your taste and lifestyle.Detached 2-car garage at the back with a new door on it and in great condition.Behind the scenes, major upgrades have already been taken care of: a brand-new roof, repointed brick and redone foundation (2000s), a new motor in the furnace, a new washing machine, and anew gas stove giving you peace of mind and a head start on future updates.The walk-out basement apartment offers excellent income potential or flexible space for guests,family, or a home office, while the lush front yard and deep backyard create a private oasis for entertaining or relaxing. The owners have kept the home in pristine condition.The home is carpet free, comes with a new garage door and carbon monoxide detectors on all floors.Location-wise, it doesn't get better: walk to Dovercourt Park, the Dufferin Grove Market, and the vibrant energy of Geary Avenues cafes, restaurants, and breweries. You're just minutes from shops along Bloor and Dupont, steps to the TTC and Dufferin Station, and a short ride to downtown.704 Gladstone Ave is more than a home its a smart investment and a chance to shape your future in the heart of the city. Don't miss it. (id:54662)
Century 21 Leading Edge Realty Inc.
L09 - 15 Elizabeth Street
Orangeville, Ontario
Are You Looking To Start Your Own Business Or Relocate To Another Area? This 3-Level Building May Be The Right Place For You. Situated In A Great Location In The Lovely Community Of Orangeville. Ideal For Office Space, Legal Or Medical Profession. Sufficient Parking Available To Both Tenants And Clients. Slight Escalation Of Rent In 2nd, 3rd, 4th And 5th Year. Utilities Included, Unless There Is An Electrical Panel In The Unit, Then The Tenant Pays Hydro. **EXTRAS: Lots Of Parking. (id:54662)
RE/MAX Real Estate Centre Inc.
93 - 60 Fairwood Circle
Brampton, Ontario
One Bedroom Suite Boasting An Open Concept Living/Dining Area With Laminate Floors, Refinished Kitchen Cabinets With Stainless Steel Appliances, A Breakfast Bar & Mirror Back Splash. A Full 4 Piece Bathroom! Carpet & Bathroom Have Been Professionally Cleaned! Spacious Ground Level Terrace. Great Location With Easy Access To Highways, Transit, Banks, Restaurants, Shopping Plus Much More. Includes 1 Parking. (id:54662)
RE/MAX Realty Services Inc.
M12 - 15 Elizabeth Street
Orangeville, Ontario
Are You Looking To Start Your Own Business Or Relocate To Another Area? This 3-Level Building May Be The Right Place For You. Situated In A Great Location In The Lovely Community Of Orangeville. Ideal For Office Space, Legal Or Medical Profession. Sufficient Parking Available To Both Tenants And Clients. Slight Escalation Of Rent In 2nd, 3rd, 4th And 5th Year. Utilities Included, Unless There Is An Electrical Panel In The Unit, Then The Tenant Pays Hydro. **EXTRAS: Lots Of Parking. (id:54662)
RE/MAX Real Estate Centre Inc.
515 Dundas Street
Oakville, Ontario
Excellent Location with ample parking. In the heart of Oakville. Money making business. No close competition. Regular steady clients. Lots of Chattel Available. Very Busy Plaza with heavy traffic. Surrounded by Fully Residential neighborhood. Surrounded by school, highway, and more. Lots of opportunity to add new business. Easy to operate for one family. Long lease. Weekly sale of 8-10k. 55% Grocery, 45% Tobacco. Rent: $4563 (incl. TMI & HST)Current lease is up to 2026 with option of 5 year extension. Approx. ATM Revenue: $200-300 a month. Bitcoin: $2k a year. Advertisement: $500 a year. (id:54662)
Homelife/miracle Realty Ltd
Apt 2 - 2318 Keele Street
Toronto, Ontario
Freshly renovated! You will be the first to live in this immaculate, spacious, two bedroom.Sensible layout boasts an enormous primary bedroom and spacious secondary bedroom, and auseable living/dining room combination all bathed in natural sunlight from the oversized windows. The kitchen enjoys all new cabinetry and stainless Whirlpool appliances. Make use of your own, brand-new, full-sized washer and dryer in its own laundry room. The spa-like 4-piece washroom is well illuminated from the skylight. Carpet-free, with high-end, uniform flooring throughout. You even have your own 25 private deck! Situated above a retail store in a vital shopping plaza, you will enjoy quiet and solitude combined with a super convenient location.Leave the car at home with a walk-score of 80. Great restaurants, shopping and transit options; with Walmart, Metro, LCBO, highways 401 and 400 and the TTC, all within easy reach.Excellent property management. One parking space is included, an extra may be available for an additional fee. (id:54662)
Royal LePage Signature Realty
430 Square One Drive
Mississauga, Ontario
One Bedroom with large terrace, Terrace excess from living, dining and kitchen. Bran new never lived in 1 bedroom Condo. Located in the heart of Mississauga City Centre. This upgraded unit has wood laminate flooring, stainless steel appliances, built by Developer Amacon. This condo reflects quality craftmanship and attention to detail. Walking distance to Square One Shopping Centre, City Centre, Cafes< Restaurants, Bars, Entertaining options, Sheridan College, The YMCA, and Cineplex Movie Theatres., added convenience with Food Basics Grocers on the Ground Level. (id:54662)
RE/MAX Realty Services Inc.
L15 - 15 Elizabeth Street
Orangeville, Ontario
Are You Looking To Start Your Own Business Or Relocate To Another Area? This 3-Level Building May Be The Right Place For You. Situated In A Great Location In The Lovely Community Of Orangeville. Ideal For Office Space, Legal Or Medical Profession. Sufficient Parking Available To Both Tenants And Clients. Slight Escalation Of Rent In 2nd, 3rd, 4th And 5th Year. Utilities Included, Unless There Is An Electrical Panel In The Unit, Then The Tenant Pays Hydro. **EXTRAS: Lots Of Parking. (id:54662)
RE/MAX Real Estate Centre Inc.
G Suite - 7 Sierra Peak Court
Brampton, Ontario
Very clean and ready to move in newly built garden Suite ready to lease. This is a open concept single bedroom unit with big windows for amble light. The unit is walking distance to mall, Mc. Donald's and public transit and sits on a family friendly neighborhood. Utilities will be shared with the tenants in above. Separate laundry and independent unit. Affordable living at its best with everything separate just for yourself. This is brand new never lived in with all new appliances and one parking spot. **EXTRAS** 25% utilities to be paid by tenants. (id:54662)
RE/MAX Realty Services Inc.
5101 Mount Nemo Crescent
Burlington, Ontario
Beautiful one-of-a-kind country property, more than 5,805 sq ft of living space, see attached floor plans. Four bedroom, four and half bath Raised Ranch just minutes north of Burlington. This property boasts two completely finished levels. Perfect for a large family, in-law suite or rental potential for the lower level. The main level has 3 bedrooms (one with a loft), the primary bedroom has a gorgeous ensuite and walk in closet, main floor bath, laundry, formal living and dining room, kitchen is spacious with loads of counterspace, 2 built-in ovens, and gas range. The lower level is fully finished with multiple walkouts. Full kitchen, family room, dining room and living room, one bedroom with ensuite, plus an additional bathroom and private laundry facilities, and 4 foot Olympic swim spa. Car or Hobbyist Dream, attached 622 sq ft garage. Front garage 1505 sq ft, back garage 1138 sq ft and garages are heated. Loads of additional parking. A must see! (id:54662)
Royal LePage Realty Plus Oakville
7 - 260 Twelfth Street
Toronto, Ontario
260 Twelfth St #7 is a stunning 2-bedroom, 3-bathroom home in prime Etobicoke, offering a functional and modern layout. Featuring stylish vinyl flooring throughout, the living and dining area seamlessly flows to a balcony, perfect for relaxing. The sleek kitchen boasts stainless steel appliances, a subway tile backsplash, a pantry, and a breakfast bar for casual dining. A convenient study nook adds versatility, making it ideal for a desktop space. The lower level offers a spacious primary bedroom with a walk-in closet and a 4-piece ensuite, along with a well-sized secondary bedroom with ample closet space. A locker is included, a valuable feature as many units don't have this upgrade. Additionally, this unit will face a new parkette coming soon to the complex, set to be completed in just a few months. Situated in an unbeatable location, this home is just moments from the lake, scenic parks, Humber College, TTC, Mimico GO Station, shopping, and dining. Experience the perfect blend of comfort, style, and convenience in this exceptional Etobicoke residence! (id:54662)
Sutton Group-Admiral Realty Inc.
Ll1 - 2920 Dufferin Street
Toronto, Ontario
This spacious lower-level suite is ideal for any medical-related practitioner, government agency with a focus on health and welfare, or any other office uses. The building was fully renovated in 2019 and offers an attractive contemporary design. It features an elevator to each floor, on-site visitor parking, and one reserved parking spot. Existing tenants include a pharmacy, physiotherapy clinic, dental clinic, family physicians, etc. This suite is ready to be finished to your specific needs, offering great flexibility to accommodate your use. The unit may also be suitable for storage. Unit LL2 is also available and can be combined for a total of 2,967 square feet if needed. The building is located in a prime location with easy access to public transportation and high pedestrian and vehicular traffic. (id:54662)
RE/MAX West Realty Inc.

