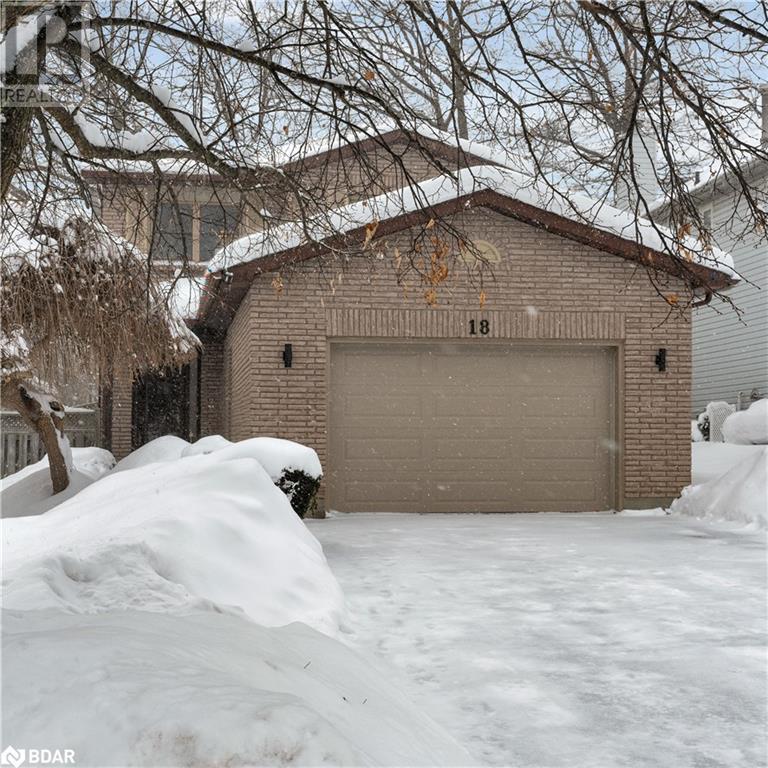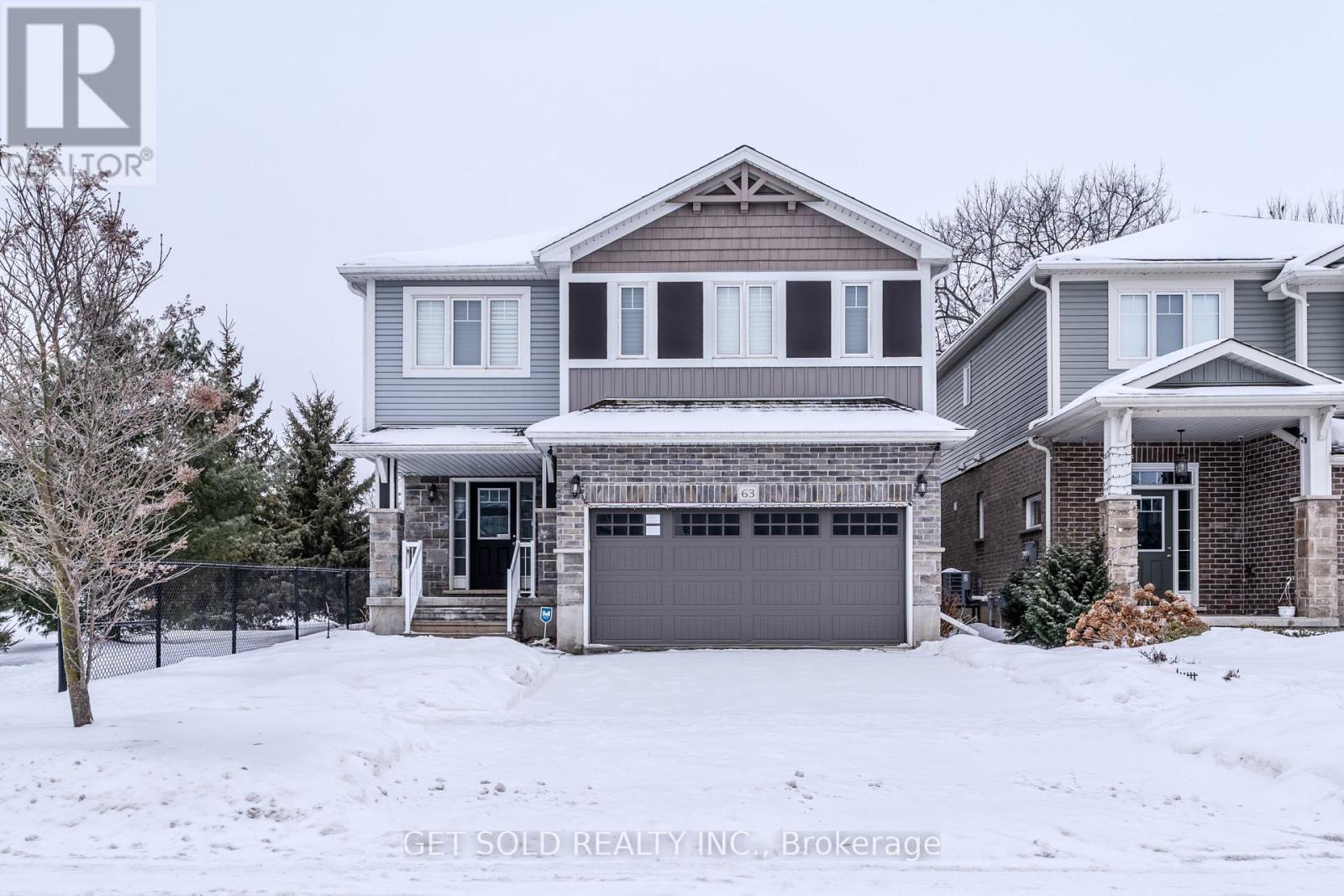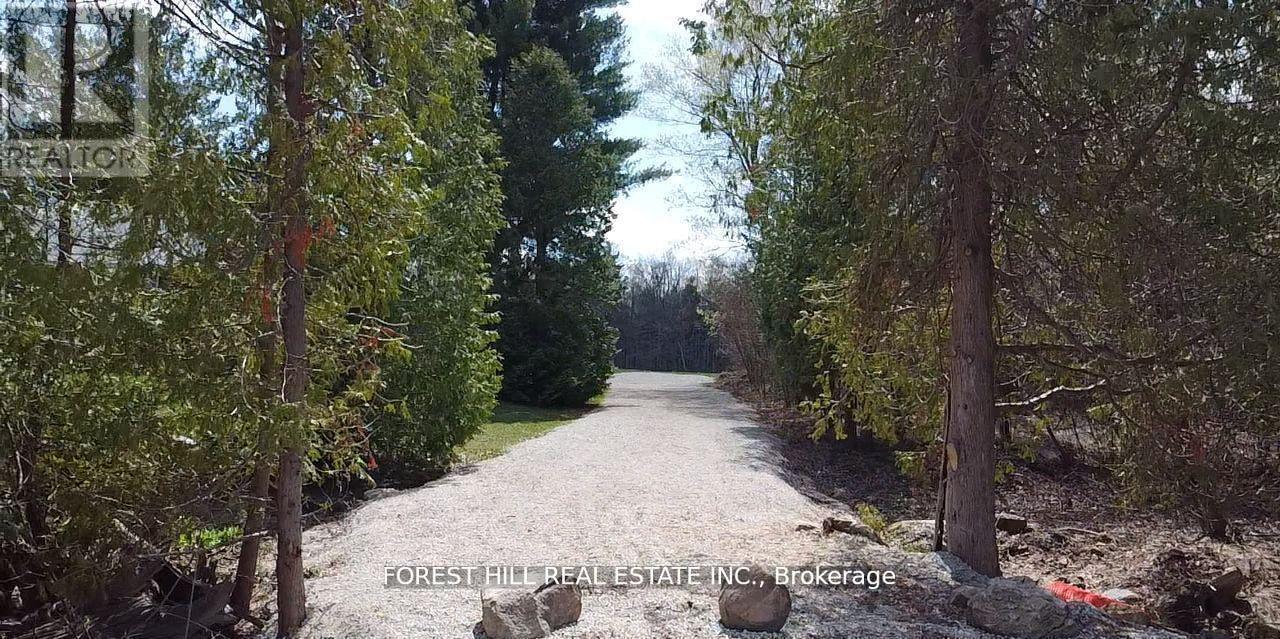8 Rich Crescent
Whitby, Ontario
Welcome to this charming townhouse is Williamsburg. Nestled in the family-friendly & highly sought after area in Whitby, this delightful townhome offers comfort & convenience. Ideal for first-time homebuyers, this 3bdrm/3 bath property combines modern amenities with warm neighborhood atmosphere. Bedrooms are spacious & bright, providing ample space for a growing family. Finished basement offers additional living space perfect for a recreation room, office or guest suite. Enjoy easy access from kitchen to outdoor living, perfect for entertaining or relaxing in your private backyard oasis. A welcoming community with a friendly atmosphere, ensuring peace of mind for families. Proximity to great schools. Convenient access to Hwys 401, 412 & 407. It's the perfect blend of comfort, convenience & community! (id:54662)
RE/MAX Hallmark First Group Realty Ltd.
610 - 3220 Sheppard Avenue E
Toronto, Ontario
Gorgeous One Bedroom + Den With Closet, Large Enough For 2nd Bedroom With Sunny South Exposure. Very Functional Layout With 2 Full Baths. This Unit Has Many Upgrades Including Vinyl Flooring, Backsplash, & Pot Lights Though-Out. Includes One Parking + One Locker. **The Locker Is Conveniently located On The Same Floor As The Condo Unit And The Parking Is Very Close To Elevators**. Great Amenities Including Gym, 24hr Concierge, Terrace Patio with BBQ Area, Childrens Play Room, Theatre Room, Dining Room, Guest Suites For Rent. Steps Away From All Conveniences. Ttc At Doorsteps. Close To Schools, Hospital, Community Centre. (id:54662)
Union Capital Realty
106 & 106a - 3447 Kennedy Road
Toronto, Ontario
Minutes' walk to Steels & Kennedy, commercial/retail space for long- term lease at convenient Toronto/Scarborough location, minutes from Markham, Highways, and large streets. Building open 7 daye/week, TTC stop at the door, ample & convenient surface parking, private exterior entrance, additional office units inside building. Suitable for various commercial & retail uses. unit could be combined with unit 106A for larger space. (id:54662)
Everland Realty Inc.
1113 - 109 Front Street E
Toronto, Ontario
Great 2 Bedroom Layout. By The St. Lawrence Market. *Parking And Locker Included!* Walking Distance To The Financial District, Shops, Subway, Street Car, Restaurants, Theaters, Union Station, Lakeshore/Gardiner. All Utilities Included. Spectacular Downtown Skyline View, Nice Rooftop Patio With Bbqs, Party Room That Can Be Booked. Parking, Locker And Utilities Included. Unit Was Painted White - Not Current Photos. Walls Have Been Painted White. (id:54662)
RE/MAX Dash Realty
617 - 151 Dan Leckie Way
Toronto, Ontario
Welcome to 151 Dan Leckie Way, where style meets convenience! This 1+den condo offers a smart open-concept layout designed for modern city living. The versatile den is perfect for a home office or cozy guest space, and with 1 parking spot and 1 locker included, you'll have all the storage and convenience you need! Enjoy top-tier building amenities, including 24-hour concierge, state-of-the-art fitness center, indoor pool, rooftop terrace, party room, and guest suites. Located in a prime downtown neighborhood, you are just minutes away from King West, The Well, Harbourfront, Canoe Landing Park, Loblaws, LCBO, and some of Toronto's best restaurants and cafes. Commuting is effortless with TTC streetcars a quick walk away, Union Station nearby, and easy access to the Gardiner Expressway. Whether you're heading to work, enjoying a night out, or exploring the city, this condo puts you right in the center of it all! (id:54662)
Rare Real Estate
111 Fortrose Crescent
Toronto, Ontario
This Stunning Corner Home Features Hardwood Floors Throughout And A Separate Side Entrance. A Spacious Crawl Space Offers Ample Storage. The Large, Fenced Backyard Is Perfect For Outdoor Enjoyment. Conveniently Located Within Walking Distance To Top-Rated Schools, TTC, Parks, Libraries, Shopping, The DVP, And Downtown. The Long, Spacious Driveway (With No Sidewalk) Provides Additional Parking. Situated On An Extra-Large Lot, This Property Offers Potential For A Garden Suite Or Coach House(Buyer To Verify With Toronto Zoning Regulations) (id:54662)
Bay Street Group Inc.
18 Carr Drive
Barrie, Ontario
Welcome to 18 Carr Drive, where quality and style meets affordability! Recent Upgrades include; a newly renovated 4-Piece Bathroom (2025), new A/C (2024), new Roof (2021), new Furnace (2019), new Water Softener (2020), Landscaped Side Yard with Pavers, River Rocks and Plants (2020). This 3 bedroom, 2.5 bathroom home is finished from top to bottom. Your bright Eat-In Kitchen with Pantry overlooks the beautiful, fully fenced backyard. Winter days can be spent relaxing in front of your fireplace or out enjoying the many activities Barrie has to offer. Close to ski hills, skating, parks, restaurants and shopping! Minutes to the highway or Go Station. Truly, a great place for you and your family to call HOME. **All measurements approximate and to be verified by the Buyer/Buyer's Agent (id:54662)
Keller Williams Experience Realty Brokerage
1407 Summer Street
Kingston, Ontario
Brand new 2 yr old END UNIT townhouse close to 2,000 sq.ft of living space and is one of the largest models located in the beautiful city of Kingston. The home features 3 spacious bedrooms, 2 full bathrooms, and 1 half bathroom, along with a bright and bright open-concept living area. The kitchen is a standout with its large island, granite countertops, stainless steel under mount sink, extended upper cabinets, and a generous pantry. Additional highlights include a natural gas fireplace, 9-foot ceilings on the main floor, and pot lights. The property also boasts a single-car garage with interior access, a paved driveway, and a basement bathroom rough-in. Conveniently located just 10 minutes from Queens University/Kingston Hospital, 5 mins to 401, and 4 mins to the Great Cataraqui River, 2 mins away from the Riverview Shopping Centre. The home is equipped with high-quality features including Energy Star windows, dry walled garage, exterior eaves troughs, and asphalt-paved driveway. The shingles come with a limited lifetime warranty, as does the foundation waterproofing, and the property is protected by a 7-year Tarion warranty, making it an excellent, low- maintenance choice. (id:54662)
RE/MAX Crossroads Realty Inc.
38 Canary Grass Boulevard
Hamilton, Ontario
Only Four Years Old and Nestled in the Desirable Stoney Creek Mountain Neighbourhood. This 4 bedroom, 3.5 Bathroom End Unit Townhome has an Excellent Floor Plan with the Ground Floor features One Bedroom, One Full Bathroom with Rear Access from the Yard overlooking the Pond. The Second Floor is Bright and Airy with an Open Concept Kitchen, Breakfast, Dining and Family Areas featuring 9ft Ceilings, Modern Floors and Stairs, Pot Lights, a Spacious Balcony and More. The Third Floor offers Three Excellent Sized Bedoorms, Two Full Bathrooms and Laundry. Situated on a Premium Lot, backing onto a Pond, Enjoy the Perks of Living in a Tastefully Upgraded Home in a Family Friendly Neighbourhood. Close to All Amenities this New Community has to Offer. ** This is an Unbeatable Location, Enjoy the Minutes to Highways, Shopping, Restaurants and Only Steps from Schools, Parks, Trails Etc ** (id:54662)
Ipro Realty Ltd.
63 Hardcastle Drive
Cambridge, Ontario
Welcome To 63 Hardcastle Drive. This 4 Bedroom, Fully Detached Home Is Situated With A Park On One Side And A Park Behind The Home. Enter This Former Model Home To An Open Concept Main Floor Featuring Hardwood Floors, Stone Fireplace, Large Kitchen With Eat-in And Walk Out To Deck And Landscaped Lot. Kitchen Offers A large Pantry For Storage. A Few Steps Up And You Can Enjoy A Large Second Family Room For Your Growing Family. The Primary Bedroom Offers Immense Space And Features A 4pc Ensuite With Glass Shower. Huge Walk-In Closet Completes This Room. 3 More Large Bedrooms Offers Plenty Of Space For Each Family Member And The Unfinished Basement Just Awaits your Creativity. Double Car Garage And Plenty Of Space On The Double Driveway. Enjoy Peace And Tranquility Knowing You Live On The Park In This Upscale Community. This Is A Power Of Sale Property And Being Sold Where Is And As Is. Entire Home Has Been Repainted With High End Scratch Proof Paint. (id:54662)
Get Sold Realty Inc.
1605 - 308 Jarvis Street
Toronto, Ontario
A Rare Opportunity For A Gorgeous Brand New & Never Lived-In 2 Bedrooms Plus 1 Den With 2 Bathrooms Suite At JAC Condo Located In The Heart Of Downtown, Toronto. Very Convenient Location At Intersection of Jarvis St & Carlton St. TTC Streetcar and Subway At The Doorstep. Laminate Flooring Throughout, Floor-To-Ceiling Windows And North West Facing Makes The Functional Layout Unit Bright and Spacious. Modern Open Kitchen Concept Features Stainless Steel Appliances With Eating Area. The Den Could Serve As Home Office, Perfect For Young Professionals & Students! Close To Toronto Metropolitan University, George Brown College, University Of Toronto, And Eaton Centre. Building Amenities Include Concierge, Gym, Yoga Studio, Media Lounge, Music Room, BBQ Area, Party Room, Meeting Room And Many More! **EXTRAS** Fridge, Stove, Dishwasher, Microwave, Washer & Dryer (id:54662)
Master's Trust Realty Inc.
Lower Level - 3356 Burdock Place
Mississauga, Ontario
Welcome to this lovely studio unit in the sought after neighbourhood of Mississauga Valley. Perfectly re-designed & spacious unit offers many newer updates including; modern flooring throughout, professionally renovated kitchenete w/quartz countertops, stainless steel appliances, newer soft-close cabinetry, trim work, new light fixtures & hardware. All newly renovated throughout. As an added bonus, it comes partially furnished with a generous size bed. Fantastic central Mississauga location, minutes away from Square One Mall, Restaurants, Hospital, High-Rated Schools, Cooksville GO Station & Minutes to HWY 403,407,401,QEW. Comes with 1 parking spots and ample driveway space. Don't miss your opportunity to live in this quiet & prestigious neighbourhood that awaits your family! (id:54662)
Ipro Realty Ltd.
7406 17 Side Road
Halton Hills, Ontario
Nestled on a sprawling 52-acre landscape, this property offers the perfect canvas for you to build your dream home. Conveniently located near essential amenities and within reach of urban centers, this property strikes the perfect balance between seclusion and accessibility. Private, Tree Lined Driveway Constructed in 2022. Holding provision has been removed on building area of the property. (id:54662)
Forest Hill Real Estate Inc.
411 - 3700 Kaneff Crescent
Mississauga, Ontario
ABSOLUTELY STUNNING! Bright & Spacious Two plus One Bedroom Unit Featuring Laminate Floors Throughout, An Open Concept Living And Dining Space Overlooking A Beautiful View: Totally Upgraded Kitchen With Granite Counter tops, Back-splash & Stainless Steel Appliances. The Oversized Den Has Lots Of Natural Light & Can Be Converted To A Kids Bedroom Or Simply Use As An Office Or Play/Rec Room. Spacious Primary Bedroom With Walk In Closet And a 2 Piece En suite. Freshly painted and Renovated with En suite Laundry, Parking and Locker. Building Amenities Include: Gym, Swimming pool,24/7 Concierge, Tennis Court, Party Room & More! Walking Distance to Shopping (3 Minute Drive Or 12Minute Walk To Square One); Transit, Restaurants & More! ABSOLUTELLY STUNNING! Newly Renovated, Bright & Spacious Two plus One Bedroom Unit Featuring Laminate Floors Throughout, An Open Concept Living And Dining Space : Totally Upgraded Kitchen With Granite Countertops & Stainless Steel Appliances. The Oversized Den Has Lots Of Natural Light & Can Be Converted To A Kids Bedroom Or Simply Use As An Office Or Play/Rec Room. Spacious Primary Bedroom With Walk In Closet And a 2 Piece Ensuite. Freshly painted and Renovated with Ensuite Laundry, Parking and Locker. Building Amenities Include: Gym, Swimming pool, 24/7 Concierge, Tennis Court, Party Room & More! Walking Distance to Shopping (3 Minute Drive Or 12 Minute Walk To Square One); Transit, Restaurants & More! (id:54662)
Homelife Real Estate Centre Inc.
1302 Davis Loop
Innisfil, Ontario
Welcome to this beautiful detached walkout basement home featuring a 4 bedroom and 3 bathrooms, situated in the quiet community of Lefroy in Innisfil by Ballymore homes offers a modern living with a relaxing lifestyle. Approximately 2229 sqft, 9 ft ceilings on main floor. Open concept living room with upgraded kitchen, breakfast area with Central Island, brand new S/S appliances plus lots of cupboard space too! Upper level offers a generously sized primary bedroom with a gorgeous 5 pcc ensuite & walk in closet plus 3 additional good-sized bedrooms, 4 pc bathroom & convenient upper-level laundry. All rooms have large windows providing lots of natural light.Walking distance to the Lake/Marina, short drive to Killarney Innisfil Beach. Easy access ro hwy 400. Close to schools and restaurants! Ready to move in and enjoy. (id:54662)
Ipro Realty Ltd.
120 - 370d Red Maple Road
Richmond Hill, Ontario
Only 4 Years Old Townhouse - Enjoy This Spectacular 3 Bedroom 3 Bath Townhouse In A High Demand Location in the Centre of Richmond Hill. South-Facing Rooftop Terrace. Face Park, Close to Hillcrest Mall, Go Train Station & Bus Stops, T&T Supermarket, No Frills, Library, Parks, Community Centre & More. High Ceilings, Large Windows, Laminate Flooring Throughout, Family Kitchen With Island, Oak Cabinets, Solid Oak Stairwell & Railings, Easy Access To 2 Parking Spots On Level 1. Don't Miss Out!! **EXTRAS** Stainless Steel Fridge, Stove, Dishwasher, Washer And Dryer. 2 Parking Spots. (id:54662)
Homelife New World Realty Inc.
95 Giancola Crescent
Vaughan, Ontario
End unit townhome, (Semi-Detached) Features hardwood flooring throughout the main level, Open concept layout. The kitchen with stainless steel appliances and a convenient pass-through to the living room, perfect for entertaining. Spacious primary bedroom complete with a walk-in closet and 4 piece ensuite bathroom. The finished basement with Separate entrance offers a walk-out, providing additional living space or income and versatility. With a total of 3 bathrooms (including 2 full baths, 1 with a shower, and 1 powder room), pot lights and crown moulding add a touch of elegance. Enjoy privacy and style with California shutters throughout. The property boasts patterned concrete in both the front and back, including a patio and walkway. Plus, the extended driveway offers parking for up to 3 cars. Conveniently situated near schools, neighborhood parks, and recreational amenities such as the Maple Community Centre and Trio Sportsplex and Event Centre, this home offers a lifestyle of convenience and leisure. With easy access to Highway 400, Close to variety of dining options and entertainment , Wonderland, Go Train . Enjoy the best of both worlds with a peaceful residential setting and urban conveniences at your fingertips! **EXTRAS** (Stainless steel gas stove, fridge and dishwasher), range hood, all electrical light fixtures, all window coverings, California shutters, Central Vacuum, garage door opener, Tankless hot water Tank (id:54662)
Right At Home Realty
Bsmt - 192 Venice Gate Drive
Vaughan, Ontario
Newly Professionally Finished Basement With Kitchen, Living, Additional Bedroom,Office Space And Bath For Extra Living Space. Steps To Highly-Rated Schools, Daycares And Finest Amenities. Direct Access To Hwy 400, 427; 5 Mins To Wonderland, Vaughn Mills, Vaughan Hospital And Much More. **EXTRAS** All Existing S/S Fridge, Stove, Washer & Dryer (id:54662)
Prompton Real Estate Services Corp.
#1 - 817 Brock Road
Pickering, Ontario
Excellent Location, just minutes South Of Highway 401 On Brock Road. Excellent Shipping Radius. Well Kept Complex. 100% Warehouse. 2 Truck Level Shipping Doors. (id:54662)
RE/MAX Hallmark First Group Realty Ltd.
103 - 852 Broadview Avenue
Toronto, Ontario
Charming 1-Bedroom Apartment available for Rent in Playter Estates-Danforth neighbourhood. This cozy 1-bedroom, 1-bathroom apartment offers the perfect blend of comfort and convenience, making it an ideal choice for anyone looking to enjoy convenient urban living in a vibrant community. This apartment features a Bright Living Room w/closet, Functional Kitchen, Cozy Bedroom w/closet & 4 piece washroom. Coin-Operated Laundry facilities are located in the basement. Parking is not included but is available at an additional $125/month. Utilities are not included and will be the Tenants responsibility. Don't miss out on this opportunity to live in a charming apartment in one of Toronto's most convenient, prominent neighbourhoods! (id:54662)
The Agency
#5 - 1064 Salk Road
Pickering, Ontario
Very Clean And Functional Industrial Unit For Lease. One Truck Level Shipping Door | 16' Clear | Conveniently Located Close To Many Amenities And Only Seconds From Highway 401 (At Brock Road Interchange) | Excellent Signage Opportunity On Rear With Hwy 401 Visibility. (id:54662)
RE/MAX Hallmark First Group Realty Ltd.
1018 Kennedy Road
Toronto, Ontario
Renovated in 2022 Bungalow Main Floor . The Home Features 3 Bedrooms & 1Bathrooms. Gorgeously Renovated Living/Dining Rm Open To The Modern Kitchen With Large Island & Stainless Steel Appliances. A Large Backyard Provides A Great Space For Family Gatherings Or The Garden Enthusiast. Complete W/Private Drive For Multiple Cars! Fabulous Location! Surrounded By Parks, Schools And Steps To Transit(Subway/Lrt). Enjoy All The Amenities This Friendly Neighbourhood Has To Offer! (id:54662)
Mehome Realty (Ontario) Inc.
922 - 18 Mondeo Drive
Toronto, Ontario
Very Convenient Location.. Carpet free, completely renovated Very Spacious 2 Bedroom Plus Den with 2 full Washroom Unit for lease. Building amenities: indoor pool, billiard room, gym, movie theatre, party room, basketball court, game room, and 24-hr concierge. Minutes to Kennedy Commons, Costco, Metro, Highland Farms, Home Depot. Few minutes ride to Scarborough Town Centre & 401, walk to schools, parks, library and more. (id:54662)
Homelife/future Realty Inc.
39 Joanna Drive
Toronto, Ontario
Fully Renovated Bungalow In Highly Demanded Community. Over 150K Upgrades did a few years ago. All windows have been replaced in 2020. Newer side storm door (2022), Roof (2017), Pot lights throughout the main floor and basement. 3 Beds + Two 3-pc Bath On Main Floor. Open Concept Layout. Separate Entrance To Bsmt With 2 Beds with Above Ground Windows + One 3-pc Bath + 1 Kitchen. $2000+/month For Potential Rental Income. Owned Hot water heater. 100 AMP circuit breaker. Walk Out To The Garden, Shed, Storage Area, Gazebo In Backyard. No Survey. Mins To Hwy 401 & D.V.P./404. Walking Distance to TTC bus station, Shops, Restaurants, Parkway Mall, Schools, Park & More. This home is Move-in Ready. You Shouldn't Miss it! (id:54662)
First Class Realty Inc.























