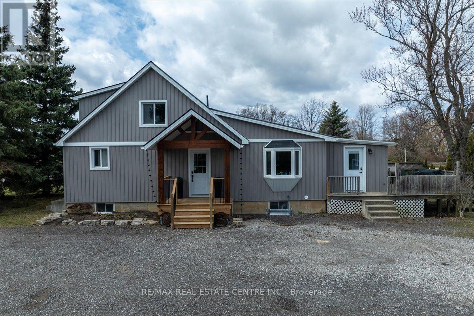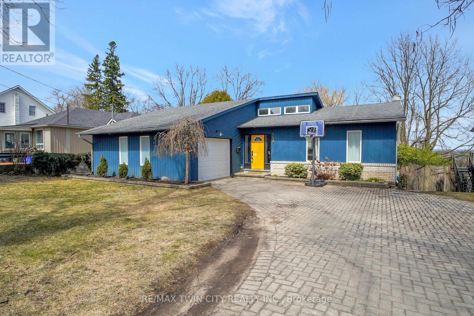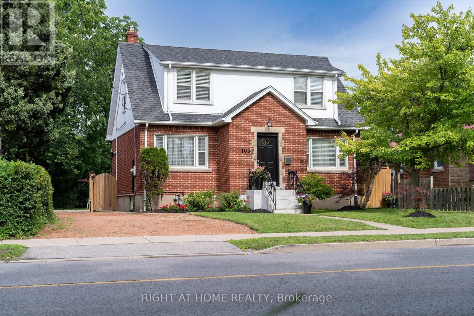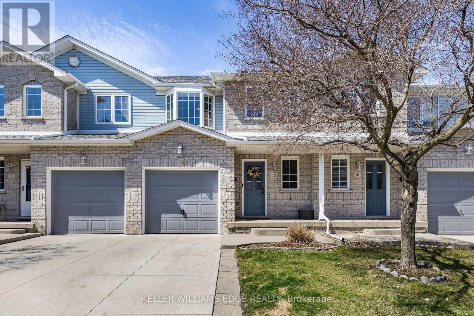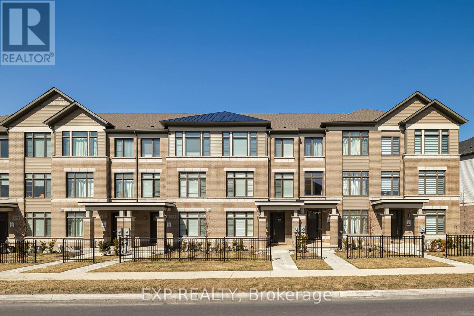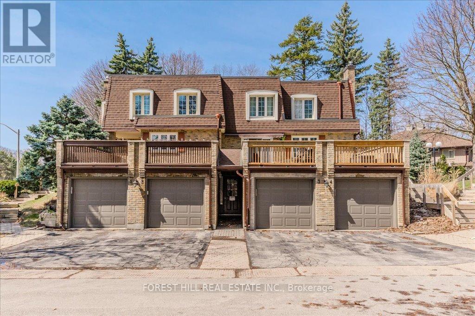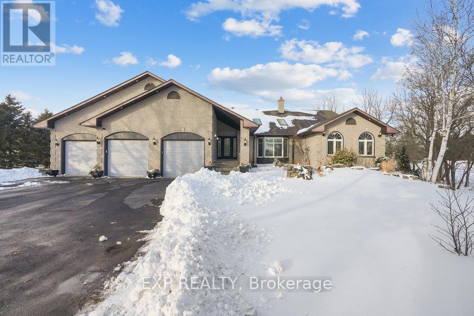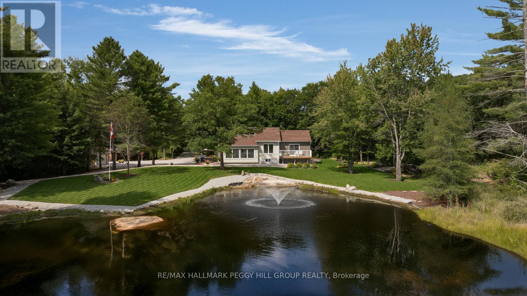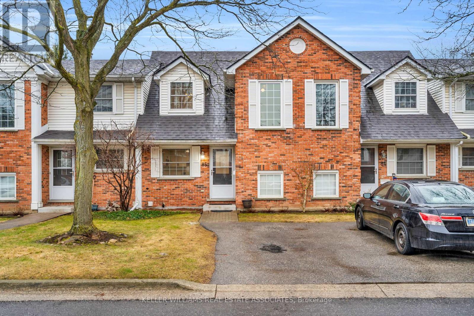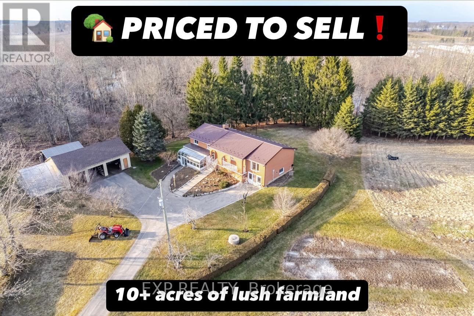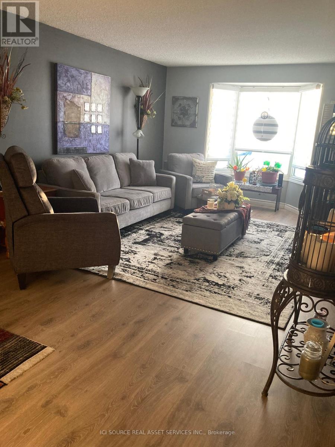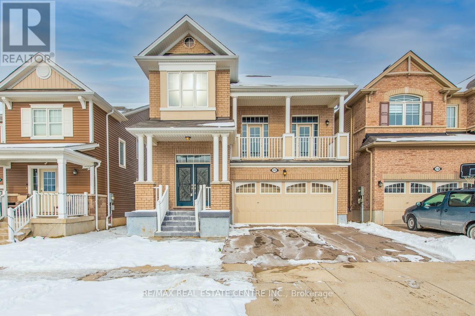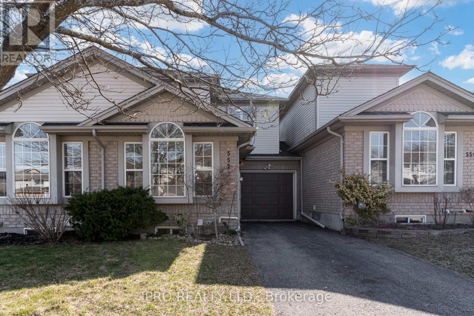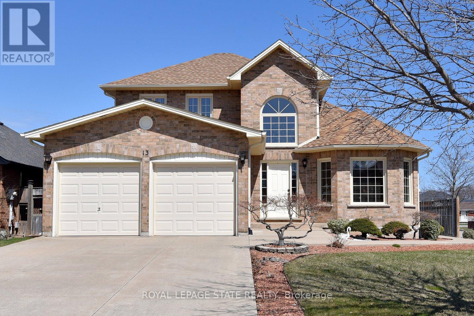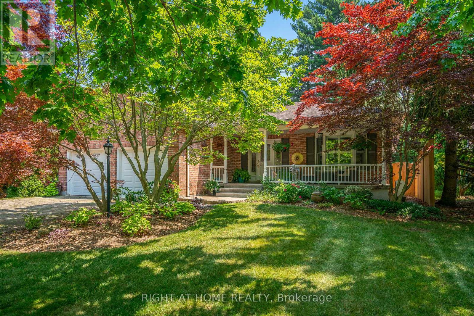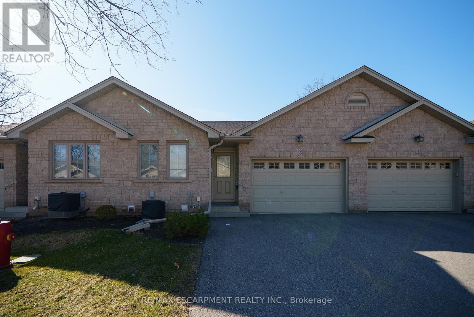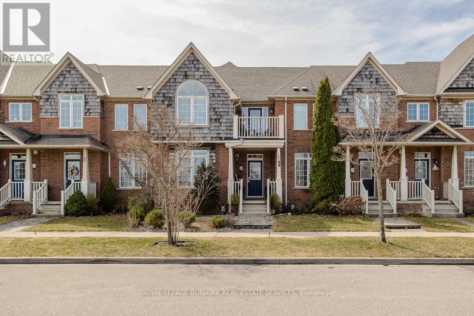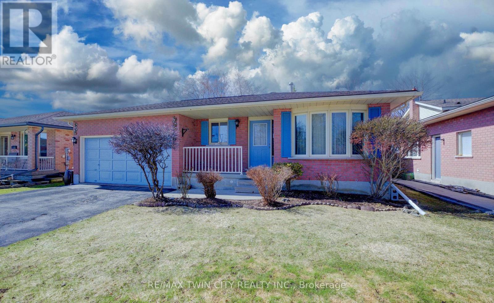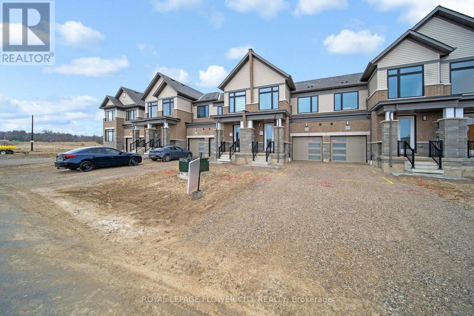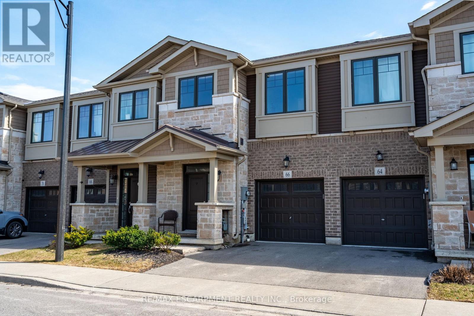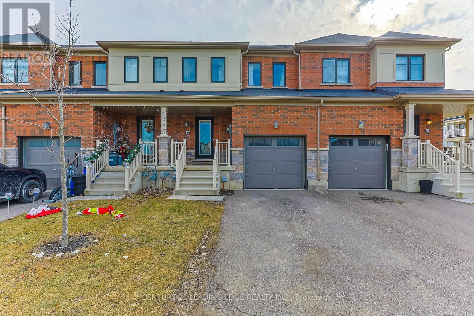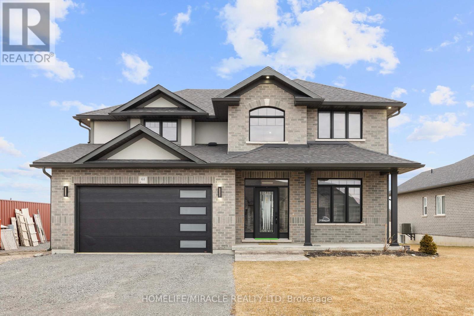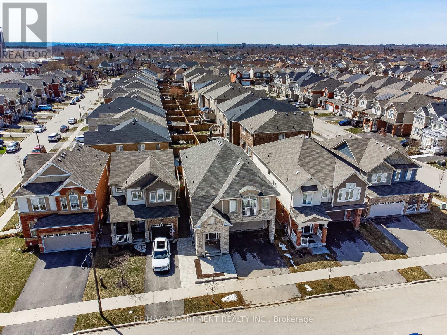359 First Line
Haldimand, Ontario
Escape the hustle and discover this peaceful gem in Hagersville perfectly positioned on a stunning 150 ft x 150 ft lot, with wide-open fields and uninterrupted views as far as the eye can see. Whether you're starting out, settling down, or simply craving quiet country living, this charming 1.5-storey home delivers the lifestyle you've been looking for. With over 1,100 sq ft of thoughtfully laid out space, this 2-bedroom, 1-bathroom home offers cozy comfort and everyday functionality. The spacious 3-piece bath is conveniently located on the main floor, and the kitchen is equipped with slate grey appliances ready for your culinary adventures. Outside, enjoy peace of mind with recently updated windows, doors, siding, and roof all the big-ticket items already taken care of. And for those needing a little extra space, the newly built 394 sq ft detached garage is a dream fully heated and cooled, its perfect as a workshop, office, studio, or hobby space. Breathe in the fresh air, soak up the scenic views, and make this beautiful property your new beginning. Tranquility awaits in Hagersville. (id:59911)
RE/MAX Real Estate Centre Inc.
94 West 32 Street
Hamilton, Ontario
Discover 94 West 32nd Street, nestled in Hamilton's coveted Westcliffe neighborhood. This fully permitted renovated legal duplex offers an exceptional opportunity for homeowners and investors alike. The main residence features a thoughtfully designed layout with three spacious bedrooms, a full bathroom, a convenient powder room, and an upper-level laundry facility. The heart of the home boasts a custom-designed kitchen adorned with premium finishes and bespoke cabinetry, seamlessly flowing into the living and dining areas. The lower-level apartment, accessible through a separate entrance, presents a comfortable one-bedroom suite complete with a full bathroom and its own laundry amenities, ensuring privacy and convenience for tenants or extended family members. Situated in a tranquil, family-friendly area, this property is mere steps away from top-rated schools, lush parks, and efficient public transit options. Outdoor enthusiasts will appreciate the proximity to scenic trails and the renowned Chedoke Stairs, perfect for hiking and biking adventures. Additionally, the vibrant local community offers a variety of shopping centers, dining establishments, and entertainment venues, all within easy reach. Experience the perfect blend of contemporary design and prime location, a true gem in Hamilton's real estate landscape. (id:59911)
RE/MAX Escarpment Realty Inc.
108 Blenheim Road
Cambridge, Ontario
Welcome to 108 Blenheim Rd, an exceptional home located in the highly sought-after West Galt area of Cambridge. This beautifully designed residence features five spacious bedrooms, including two with their own ensuite, providing ample room for family and guests. The spacious main floor boasts an inviting eat-in kitchen, a large dining room perfect for gatherings, and an oversized living room that creates an ideal setting for entertaining or relaxing with loved ones. Thoughtfully designed to maximize natural light, this home is filled with an abundance of windows that illuminate the interiors with warm, inviting sunlight. The walkout basement is a standout feature, offering easy access to the stunning outdoor space and effortlessly blending indoor and outdoor living. The lower level also includes additional living space, featuring a generous-sized recreation room that is versatile enough for various activities, from movie nights to playtime for children. Outside, the property spans just under half an acre of land, complete with mature trees that provide a sense of privacy and seclusion. The expansive backyard is a true retreat, ideal for enjoying morning coffee on the patio or hosting summer barbecues. A single car garage offers secure parking and additional storage, complementing the homes functional layout. Notably, 108 Blenheim Rd is just a short walk from downtown Galt, where you can explore a variety of shops, cafes, and restaurants, enhancing the vibrant community life. Furthermore, beautiful walking trails along the Grand River are easily accessible, perfect for outdoor enthusiasts who enjoy nature and scenic views. This home presents the perfect blend of space, comfort, and an ideal location. Don't miss the opportunity to make this stunning property your new home in a community that truly has it all! (id:59911)
RE/MAX Twin City Realty Inc.
8596 Milomir Street
Niagara Falls, Ontario
5 Elite Picks! Here Are 5 Reasons To Own This Executive & Stunning, East Facing, Detached Home, Nestled In The Family Friendly & Quiet Neighborhood Of Garner/Forestview! 1) This Turn-Key 4 Bedroom, 4 Bathroom, Carpet Free Home, With No Rear Neighbors, Offers Over 2,600 Sq. Ft Of Living Area (1,878 Sq. Ft Above Grade) Including A Fully Finished Walk Up Basement. 2) Expansive Contemporary Kitchen With Granite Kitchen Countertop, Granite Island & A Stylish Backsplash Accented With High-End Stainless Steel Appliances Including A Brand New Stove And Dishwasher 3) Main Floor Features A Large Foyer, Open Concept Layout & Vaulted Ceiling. The Modern Open Concept Dining Room Boast A Cozy Gas Fireplace In Large Family Room Plus Main Floor Laundry. W/O To A Beautiful Fully Fenced Backyard Complete With A Wooden Deck For Your All Year BBQ. 4) Second Floor Features Elegant Primary Bedroom With High Ceilings And A Walk-In Closet. The Luxurious Master En-Suite Features Quartz Countertop & A Deep Corner Jacuzzi Style Soaking Tub. The Remaining 3 Bedrooms Are Generous Sized With Built In Closets. 5) The Professionally Finished Basement Includes A Large Rec Room, Private Bathroom, Large Legal Windows, Legal Separate Entrance And A Permit For Construction Of Legal Second Dwelling Approved By The City. Extras: Functional Floor Plan, Updated With Fresh Paint, Natural Oak Stairs With Wooden Pickets, California Shutters, Pot Lights, 6 Parking Spots, No Sidewalk, Granite Countertops, AC (2023). Walking Distance To Loretto Catholic Elementary School, Kate S Durdan Public School, Saint Michael Catholic High School, Forestview Public School & DSBN High School. Few Minutes Drive To Almost Every Big Box Store- Walmart, Freshco, Costco, Winners, RONA, Cineplex, Restaurant, Library, & Community Centre! Close To Go Train, QEW & Rainbow Bridge. A Must See! True Gem To Call Home! Some Pics Are Virtually Staged For Ideation Purposes. (id:59911)
Exp Realty
105 Glenridge Avenue
St. Catharines, Ontario
Prestigious Old Glenridge Location! Live In A Luxury House In The Heart Of The St.Catharines (Niagara) with extra In-Law Suite, Modern completely renovated with brand new luxury Stainless Steel appliances, Lots of Natural Light Coming Through Windows, With pantry and 3 bathrooms, remote controlled lights, 8 security cameras with 2 stations, Modern luxury kitchen, quartz granite counter tops. Welcome to this stunning your luxury Home with Huge Lot, 2nd Floor has 4 bedrooms with new 4-piece luxurious bathroom, this immaculate property is perfect for you, 8 plus parking spots, new luxury blinds, modern dual rods, curtains, Close to Brock University may be 4 minutes drive, Ridley college, Niagara college, Niagara-on-the-Lake, Niagara Falls, schools, shopping and pen centers, QEW plus more. Excellent modern In- Law Suite with separate entrance, 2 modern bedrooms and extra Kitchen with Stainless Steel appliances for extended family or potential income. Bus stop steps from the house (id:59911)
Right At Home Realty
Unit 40 - 104 Frances Avenue
Hamilton, Ontario
Move-in ready townhome minutes from Lake Ontario! Offering 2 bedrooms, one full bathroom and two half baths. Perfect for first time home buyers, families, and retirees alike. The grand 2-storey foyer makes the townhome feel bright and open, down the hall the main floor opens to an open concept living space with a living room, breakfast and kitchen area. An abundance of natural light comes through from the West facing yard. The kitchen features stainless steel appliances, lots of storage and prep space. The backyard is perfect for indoor outdoor living with low maintenance pavers for the patio. The main floor is complete with an updated powder room and inside entry to the garage. The second level features two large bedrooms, large walk in closet in the primary and a 4-piece bathroom. The basement offers a cozy flexible recreation room with a wet bar, perfect for a games room, movie room, and more. This home is situated in a quiet complex with a low condo fee and walking distance to the shores of Lake Ontario. Close proximity to trails, parks, lakefront and highway access. (id:59911)
Keller Williams Edge Realty
469 Provident Way
Hamilton, Ontario
Welcome to this brand new luxury-built townhome by Cachet Homes, located in the highly sought-after Mount Hope community. This thoughtfully designed home offers three spacious levels plus an unfinished basement, perfect for future customization. The main floor features a versatile den, convenient laundry room, and inside entry from a spacious double garage. The second floor showcases a bright and open-concept living and dining area, a modern, oversized kitchen perfect for entertaining, a 2-piece bath, and a bonus storage room. Upstairs, the third floor offers three generously sized bedrooms, including a primary retreat with a walk-in closet and private 3-piece ensuite, along with a full 4-piece bath for added convenience. With large principal rooms throughout, this home combines comfort and functionality in every detail. Enjoy easy access to major highways, just minutes from downtown Hamilton and less than an hour to both downtown Toronto and Niagara Fallsmaking it an ideal location for commuters and families alike. (id:59911)
Exp Realty
3 - 250 Kingswood Drive
Kitchener, Ontario
Welcome home to this spacious and well-cared-for 2+ bedroom, 4-bath townhome condo, nestled in a peaceful, treed setting within a friendly, self-managed community. Ideally located close to parks, trails, top-rated schools, shopping, and family-friendly amenities, this home offers the perfect blend of comfort and convenience. The main floor hosts an updated kitchen with stainless steel appliances, separate dining room and living room with a fireplace feature wall. Upstairs, the generous primary bedroom features a walk-in closet and a 2-piece ensuite. A versatile office/bonus room presents the opportunity to create a third bedroom, adding flexibility to the layout. There is another spacious bedroom and 4 piece main bathroom completing this level. The finished basement offers a cozy recreation room, a 3-piece bath, laundry/storage area, and walkout access to a common hallway with secure, interior entry to your private single-car garage. Step outside to enjoy your private deck overlooking beautifully landscaped gardens and a tranquil treed backdropperfect for relaxing or entertaining. With lawn care and snow removal taken care of, youll enjoy hassle-free, low-maintenance living in a welcoming community. Set in a quiet and safe neighbourhood with quick access to major highways, this home is ideal for commuters and families alike. Dont miss your chancebook your showing today! (id:59911)
Forest Hill Real Estate Inc.
66 Seaton Place Drive
Hamilton, Ontario
Welcome to Your Dream Family Home! Nestled in one of the most sought-after, family-friendly neighbourhoods, Stoney Creek, this spacious home has so much of what a growing family needs! Featuring multiple bedrooms and bathrooms, generous living spaces, and a finished basement designed for fun and entertainment, this home is built for making memories. Step outside and enjoy your own private backyard oasis complete with a sparkling pool, perfect for summer gatherings, weekend barbecues, or relaxing after a long day. Located in a safe, welcoming community with top-rated schools, beautiful parks, and plenty of local amenities and activities just around the corner, this property offers a fantastic blend of comfort, convenience, and lifestyle. Whether you're hosting game night in the basement, enjoying quiet family dinners, or watching the kids play in the yard, this home truly has it all. Don't miss your chance to live in a home where every detail is made for family living. (id:59911)
Century 21 Heritage Group Ltd.
2658 Guyatt Road
Hamilton, Ontario
Nestled in the picturesque community of Binbrook, 2658 Guyatt Rd offers the perfect blend of luxury, comfort, and convenience. This stunning custom-built home is a rare find, offering country living with the ease of city access. Situated on a generous and beautifully landscaped lot, this property is designed to impress at every turn. From the moment you arrive, the stately exterior and 3-car garage set the tone for the elegance and quality found within. Step inside to discover a unique layout that seamlessly combines modern sophistication with timeless charm. Every detail has been meticulously crafted to create an inviting and functional space, from the premium finishes to the thoughtful design elements that enhance the flow of the home. The main living areas are bright and spacious, ideal for both intimate gatherings and grand entertaining. The chefs kitchen is a masterpiece, featuring high-end appliances, custom cabinetry, and ample counter space to inspire culinary creativity. Retreat to the luxurious primary suite, a haven of relaxation with its spa-like ensuite and serene views of the surrounding countryside. The fully finished basement offers additional living space, perfect for a home theater, gym, or additional bedrooms. Outside, the expansive yard provides endless opportunities for outdoor enjoyment, whether its hosting summer barbecues, gardening, or simply soaking in the tranquility of your private oasis. 2658 Guyatt Rd is more than just a home its a lifestyle. Experience the best of both worlds with a peaceful retreat that's just a short drive from all the amenities and attractions of the city. This one-of-a-kind property is ready to welcome you home. (id:59911)
Exp Realty
7 Jeffery Drive
Mulmur, Ontario
Welcome to this impressive, fully finished, meticulously maintained Bungalow that is perfectly positioned on a large, private lot in a sought-after community! This was the original model home, and features many high end upgrades including stone and brick exterior finishings, prime location within the community, surround sound throughout the home and fully insulated triple car garage with backyard access. You will be initially greeted with a lovely landscaped covered porch, perfect to enjoy a coffee and listen to the sound of your small front pond. Upon entering the home, you will find a beautifully designed open-concept layout that is full of warmth and functionality. Offering over 4000 sqft of finished living space, this Bungalow offers a spacious main level with high ceilings, a great room with a cozy fireplace, an office, laundry room conveniently located off of the garage, and large windows that flood the home with natural light. The fully finished basement offers amazing additional enjoyment, whether you envision it as a recreational haven to entertain or offering further living space to family. Featuring an additional kitchen, bedroom, huge rec room with a stone propane fireplace, a play room, and bathroom complete with a steam shower. This additional living space is huge and offers you so much versatility. Out back, you are greeted with a lovely patio that over looks your huge back yard, that is private and offers a nice grouping of trees at the back to enjoy. This is such a great community and this Bungalow is sure to impress! Features: Access to a Sports Court/Winter Ice Rink/Park within the Community, Great Commuting Location, Fully finished massive basement. (id:59911)
RE/MAX Hallmark Chay Realty
2411 Southwood Road
Gravenhurst, Ontario
REMARKABLE RETREAT WHERE REFINED LIVING MEETS THE NATURAL BEAUTY OF MUSKOKA ON NEARLY 90 PRISTINE ACRES! Set against an awe-inspiring Muskoka backdrop, this breathtaking property offers nearly 90 acres of tranquil, wildlife-rich land accented by multiple ponds, total privacy, and trails winding through a forested landscape, and it borders approximately 100 acres of crown land for even more seclusion. Tucked away from the road, this beautifully updated bungalow spans over 1,500 sq. ft. with an open-concept layout, soaring wood plank cathedral ceilings, engineered hickory hardwood floors, and updated fixtures. The stylish kitchen shines with white cabinetry, Cambria countertops, a herringbone tile backsplash, stainless steel appliances, and a waterfall-edge peninsula with seating. Just off the kitchen, the dining room presents a built-in sideboard with drawer storage and a matching Cambria countertop. The living room is a showstopper with massive windows overlooking the pond, a cozy wood stove, and a walkout to a deck. The primary bedroom offers access to a private deck and includes a remodelled ensuite finished with modern accents and heated flooring. Convenient main-floor laundry adds everyday ease with an upgraded washer and dryer. Outside, the property is surrounded by a nicely maintained lawn and mature gardens enhanced by an in-ground sprinkler system, with frequent wildlife sightings, including swans, ducks, beavers, deer, moose, and bears. A newer carport, detached garage, and driveway parking for 10+ vehicles ensure ample room for family and guests. Additional features include an updated HRV unit, newer A/C, high-speed internet availability, and a 10 kW generator that offers peace of mind and uninterrupted power, ideal for remote work. Located just a short drive from dining, shops, schools, and medical services and close to popular local attractions - this is a once-in-a-lifetime opportunity to own a property that's as stunning as it is serene! (id:59911)
RE/MAX Hallmark Peggy Hill Group Realty
85 - 129 Victoria Road N
Guelph, Ontario
This beautifully updated condo townhome is move-in ready and perfect for first-time buyers, and those looking for a low maintenance lifestyle. Renovated from top to bottom, this home features brand new flooring throughout, an updated kitchen with modern cabinetry, and a fully finished basement offering additional living space, including a cozy rec room. Enjoy a charming community in a well-managed complex, just steps to the Victoria Road Recreation Centre, schools, parks, and public transit. Don't miss your chance to own a turnkey home in a family-friendly neighbourhood! Optional 2nd parking spot rental for low fee. (id:59911)
Keller Williams Real Estate Associates
1243 Highway 5 West Highway
Hamilton, Ontario
Welcome the historically famous Spencer Creek Raspberry Farm, nestled on 10.42 acres of lush farmland with endless possibilities to grow what your heart desires with a versatile hobby barn, utility garage, and triple car garage/workshop with attached greenhouse, and walk in cooler to store fresh picked produce - the opportunities are endless! Nestled between trees on a private wooded lot with Spencer Creek running at the back, you'll immediately fall in love with this move-in ready custom built 4 bedroom home. Immaculately clean with hardwood floors & tile throughout, you have the convenience of 2 kitchens, and 2 full bathrooms. The lower level ground entrance allows for wheelchair accessibility through the bright sunroom leading into open concept family room and kitchen area. Stocked with 4 yrs worth of chopped fire wood, the wood burning stove with built in venting system provides extra heat throughout both levels of the home. This fully bricked home features metal roof (2017), casement windows, 2 hydro poles (2017), sunroom, owned hot water tank, electrical panel approx. 12 yrs, 18 ft dug well with endless fresh water supply & UV filter. A2 zoning allows for many uses including vet services, kennel, retirement facility, slaughter house and more. Conveniently located 10 minutes from Hwy 403, major big box shopping, and restaurants you'll also enjoy the many golf courses nearby, hiking trails, Flamborough Casino, and Christie Lake Conservation - you do not want to miss out on this! (id:59911)
Exp Realty
244 Esther Crescent
Thorold, Ontario
PERFECT LOCATION for a FREEHOLD TOWNHOUSE!!! Located right off HWY 406. Just over 4 Years NEW and very well maintained. Ideal for First Time Home Buyers or Investors. Very large yard with NO NEIGHBOURS behind the house. Large driveway to accommodate 2 mid-size cars. Tons of upgrades: Freshly painted, Glass Shower(builder upgrade), Kitchen cabinets(builder upgrade), Pot Lights(2023), Light sensors in Ensuite and 2nd bathroom(2023), Laminate Flooring - main and 2nd floor(2023), partially finished basement with sound proofing(2023). ESA Certified for electrical. Conveniently located on Bus Route and close to Walmart, Canadian Tire & groceries. Rental: Hot-Water Tank($53.12+HST) & HVAC($32.42+HST). Seller is related to the listing agent. (id:59911)
Royal LePage First Contact Realty
20 Fairview Crescent
North Perth, Ontario
Welcome to 20 Fairview Crescent "The Village". This home is located in a Modular Park, but it was built on site with a 4' crawl space to hold the furnace, water heater, sump pump and storage. This well maintained home features 2 bedrooms, 3 piece bathroom newly renovated 1 year ago, kitchen, dining room, living room and laundry, all new laminate flooring throughout the house, as well as a 3 season sunroom which leads to private rear deck overlooking a pond. This home is on leased land ($727/Mth). There is a Community Hall which has TV, pool table and shuffle board. There is a games night, bingo night and can hold family gatherings. *For Additional Property Details Click The Brochure Icon Below* (id:59911)
Ici Source Real Asset Services Inc.
342 Seabrook Drive
Kitchener, Ontario
This beautiful detached home in a highly desirable Kitchener neighborhood combines comfort, style, and functionality, making it a true gem for families. The residence boasts three spacious bedrooms, a versatile loft area perfect for family activities or a home office, and three full bathrooms, along with a convenient powder room on the main floor. The finished basement includes an additional bedroom with a full in-law setup, offering privacy and flexibility for guests or extended family. The upgraded kitchen features modern finishes, built-in appliances, and ample counter space, making it a dream for cooking enthusiasts. Natural light fills the home, creating a warm and inviting atmosphere. Situated close to schools, parks, shopping, and public transportation, this home is ideally located for family living. A portion of the garage has been converted into additional finished living space, which can easily be reverted if desired. Dont miss the opportunity to own this fantastic family home book your showing today! (id:59911)
RE/MAX Real Estate Centre Inc.
31 Dekay Street
Waterloo, Ontario
Welcome to 31 Dekay St, Kitchener A Stunning Family Home in a Mature, Picturesque Neighborhood Step into this beautifully updated, spacious home that perfectly blends modern upgrades with timeless charm. Nestled in a serene and established neighborhood, this residence offers the ideal setting for family living. From the moment you approach the front steps, youll feel the warmth and welcoming atmosphere, with a charming porch perfect for enjoying your morning coffee. Boasting 3 spacious bedrooms and 2 stylish bathrooms, this turnkey home has been thoughtfully renovated with high-end finishes throughout. The open-concept design creates a seamless flow between living spaces, highlighted by a custom-designed gourmet kitchen featuring sleek quartz countertops and top-of-the-line stainless steel appliances. The elegant 24x48 porcelain tile flooring adds a touch of luxury, while the custom open staircase with glass panels enhances the homes contemporary feel. The extensive updates include a newer roof , furnace, air conditioning, windows, plumbing, and wiring, ensuring peace of mind for years to come. Plus, the space in the walk-up attic is perfect for a future playroom or home office. The lower level offers endless potential for customization, this home truly has room to grow with you. Enjoy outdoor living in the rear covered patio and the convenience of a wide, 3-car concrete driveway. Walking distance to the LRT, Google, excellent schools, parks, shopping, and other essential amenities, this home offers both comfort and convenience. Dont miss the opportunity to make 31 Dekay St your new family haven! (id:59911)
RE/MAX Twin City Realty Inc.
212 Birkinshaw Road
Cambridge, Ontario
Welcome to 212 Birkinshaw rd. this stunning single detached home, nestled in a quiet and sought-after neighbourhood of South Cambridge. With exceptional curb appeal and a prime location offering convenient access to schools, downtown Galt, and Hwy 24, this property is the perfect blend of comfort, style, and practicality. Upon arrival, you'll be greeted by a meticulously designed exposed concrete driveway with space for 3 cars, including convenient pathways leading to the backyard. The fully fenced backyard offers privacy and a peaceful retreat, featuring a spacious deck ideal for outdoor entertaining, a built-in shed, and low-maintenance turf grass. Inside, the main floor boasts a large foyer and is completely carpet-free, showcasing a seamless open-concept layout that's perfect for modern living. A stylish powder room with a stone countertop adds a touch of luxury, while the kitchen is a chefs dream, complete with stainless steel appliances, a stone countertop, breakfast bar, sleek backsplash, and a dual-section sink ideal for everyday meals or hosting guests. Upstairs, you'll find three spacious bedrooms, including a master suite with a luxurious 5-piece ensuite featuring his and her sinks, stone countertops, and a deep soaker tub perfect for relaxing after a long day. The second-floor family room is a great spot for relaxation or family movie nights, while the main 4-piece bathroom with a tiled shower serves the other bedrooms. The fully finished basement adds extra living space, featuring a great storage area and a convenient 3-piece bathroom. This home truly offers the perfect combination of contemporary finishes and functional living spaces, making it a must-see. Don't miss your chance to call this exceptional property your own! (id:59911)
Shaw Realty Group Inc.
552 Dansbury Drive
Waterloo, Ontario
Welcome To 552 Dansbury Dr, This Newly Upgraded Freehold Townhouse Is Situated On An Extra Deep Lot With Parking Up To 3 Cars In The Driveway And One In The Garage. This Home Comes Fully Upgraded With Pot Lights Throughout, Quartz Countertops, Brand New Stainless Steel Appliances (Fridge, Stove, Dishwasher, Range Hood), 2 Sets Of Brand New Stairs Going To The Upper And Lower Levels Of The Home, And Is Fully/Freshly Painted. The Large Primary Bedroom Has New Flooring, Pot Lights And Its Own 4-Piece En-Suite For Convenience And Privacy. The Basement Comes Fully Finished With Brand New Flooring, Pot Lights And A 3 Piece Bathroom. The Basement Also Provides Plenty Of Room For Family Enjoyment And Entertainment With A Walk Out To A Fully Fenced And Private Backyard. Located Right Off University Ave, This Home Is Located In One Of The Best Neighborhoods In Waterloo, Just Steps Away From Shops, Schools, Parks, Highways, Restaurants And All Amenities! (id:59911)
Ipro Realty Ltd.
13 Chianti Crescent
Hamilton, Ontario
Unique-style, one-owner home awaits you in Beautiful Winona! Lovingly cared for, this 3 Bedroom, 3 Bath property has a Spectacular entrance Foyer leading to a spacious Living/Dining area with soaring Vaulted Ceilings! The Eat in Kitchen has plenty of Counter/Cupboard & Pantry space, plus a sliding door leading to the privately fenced Yard where you can enjoy a Summer BBQ on the raised Patio! The main floor culminates with a cozy Family room & gas Fireplace, Powder Room & Mud Room with inside entry to the Double Car Garage, with handy second staircase leading to the Basement! Upstairs has 3 inviting Bedrooms, with Primary Ensuite & Walk-in Closet!! The unfinished basement provides an empty canvas for your personal vision & artistic flair! Minutes to Fifty Road Shopping, QEW access, Schools, Parks and much more! This is a quiet, family friendly area that's ready for the next Chapter! Put it on your must-see list! (id:59911)
Royal LePage State Realty
26 Park Court
Niagara-On-The-Lake, Ontario
Situated on a peaceful cul-de-sac in a prestigious neighbourhood of Old Town, Niagara-on-the-Lake is 26 Park Court. This stunning location is across from "The Commons" a large area steeped in history of the War of 1812, where you will find walking trails to downtown, the Niagara River, and world class wineries. This large bungalow has a total of 4 bedrooms (2 up, 2 down) and 3 bathrooms. The chefs kitchen has been completely renovated with large island, stone countertops, and top of the line appliances. A separate dining room perfect for entertaining is adjacent to the walkout to a new large outdoor terrace. The backyard is completely private with large trees and is fully fenced. Back inside is a spacious living room with gas fireplace, the perfect layout for entertaining guests. The lower level has been thoughtfully updated. There are 2 large bedrooms, bathroom, family room with built-ins, a gas fireplace, plus a gorgeous walk-in wine cellar. This entire home is over 3600 sqft. Come and see this stunning home and all that it has to offer! (id:59911)
Right At Home Realty
150 Victoria Street N
Port Hope, Ontario
This Beautiful Detached Home Located Perfectly For Families With School Aged Kids Just A Short Walk Away From Three Different Schools In Port Hope. This Lovely Home Boasts A Stunning 4 Bedrooms And 2 Bathrooms All On The Upper Level. The Main Floor Offers An Additional Bedroom That Could Be A Great Spot For An Office. A Spacious Kitchen Flowing Nicely Into A Sizable Dining Room Suited Nicely For A Large Family Gathering. The Lower Level Is Already Set Up For A Move-In Ready In-Law Suite, Featuring A Kitchen, Bathroom, And Bedroom With Egress Window. Newly Constructed Deck In The Back Was Installed In 2022. Other Tasteful Upgrades Include The Main Level Flooring (2024), Basement Washroom (2024) As Well As The Basement Flooring (2023). This Home Truly Is Move In Ready! (id:59911)
RE/MAX Hallmark First Group Realty Ltd.
18 - 1439 Niagara Stone Road
Niagara-On-The-Lake, Ontario
Welcome to beautiful Glen Brook Estates, an exclusive enclave of 32 Bungalow Townhomes in the heart of Virgil! This unit, # 18, backs onto the Lower Virgil Water Reservoir, providing picturesque water views from the deck and from inside through the large windows. This unit has some of the best water views in the development. This 2 bedroom home offers 1380 square feet of one floor living. The comfortable and very functional layout offers vaulted ceilings, California shutters, hardwood floors, a gas fireplace and sliding doors off of the kitchen to an outside deck overlooking the yard and the water. The primary bedroom has a large walk-in closet and ensuite with 4 piece bath. A second well sized bedroom and powder room completes the upper level. The basement has a finished 3 piece bath, and the rest is unfinished, offering potential to significantly add to the living space with your own plans and design. This home is a great location, in a quiet and secluded small private enclave, while at the same time being in the center of all of the wonderful things that Niagara On The Lake Living has to offer ! Wineries, Micro breweries, golf, biking and hiking trails, an abundance of culinary options with all of the local restaurants, theatre, and many historical sites to see! (id:59911)
RE/MAX Escarpment Realty Inc.
11 Glen Park Crescent
Kitchener, Ontario
~OPEN HOUSE - SUNDAY, MAY 4th, 2:00 - 4:00 PM~ Prepare yourself to be wowed by this unexpected GORGEOUS raised bungalow with saltwater pool on a large lot! This beautifully designed home combines modern elegance with functional living, making it perfect for families and entertainers alike. The principal area is truly magazine-worthy, showcasing a design that maximizes style and comfort in every corner. As you step inside, you'll be greeted by an open-concept main floor that seamlessly connects the living room, dining area, and kitchen ideal for gatherings and daily living. The bright and airy space is enhanced by contemporary finishes, including a breakfast bar, a feature wall with electric fireplace and mantle, sleek quartz countertops and stylish black steel appliances. This home includes three spacious bedrooms and two well-appointed bathrooms. The main bathroom is truly a showstopper, featuring a double sink, a walk-in glass shower, and a double vanity adorned with chic gold accents and stylish wallpaper. The lower-level space is well thought-out with a convenient mudroom attached to the walk-in garage which helps keep a busy household organized. You'll find a large recreation room- flex space, perfect for family movie nights, working from home or entertaining friends, along with an additional finished storage space, a second renovated bathroom, and the laundry area. Step outside to discover the highlight: a private treed lot that is perfect for outdoor fun! The kitchen walkout leads to an amazing fully fenced backyard oasis featuring the saltwater pool, gazebo and surrounded by ample flat yard space for kids and fur babies to play. Whether you're- hosting summer barbecues or enjoying a quiet evening under the stars, this outdoor space will be your personal retreat. This is truly a home that must be seen to be appreciated. (id:59911)
RE/MAX Twin City Realty Inc.
91 Aurora Street
Hamilton, Ontario
With cute-as-a-button curb appeal, this delightful property is nestled at the foot of the escarpment on a quiet street a dream for outdoor enthusiasts who love cycling, hiking, and walking trails. Offering both convenience and character, just steps from public transit and boasts a spacious driveway with ample parking. Inside, the lovingly maintained home features an inviting living area that seamlessly flows into an oversized dining room & well-appointed kitchen. Two cozy bedrooms, one of which includes a staircase leading to an attic space an excellent opportunity to create a teen retreat, or home office with your finishing touches. The spa-like washroom is a standout! The spacious mudroom/laundry room offers easy access to the fully fenced private backyard. This space is thoughtfully designed with a generous oversized closet, perfect for storing bicycles and other essentials. The location is unbeatable within walking distance of the GO Station, St. Joes, Hamilton General Hospital, Corktown Park, Rail Trail Dog Park, the Escarpment Rail Trail, downtown, and a diverse selection of fantastic foodie restaurants. This charming home offers the perfect blend of character, comfort, and location ideal for those seeking an active lifestyle with urban conveniences nearby. (id:59911)
Royal LePage State Realty
1620 County 21 Road
Cavan Monaghan, Ontario
Immaculate Raised Bungalow with In-Law Potential Located Minutes to the Heart of Millbrook. Welcome to 1620 County Rd 21, a beautifully maintained home in one of the most desirable areas. Situated on a 125FT x 180 FT lot, this home boasts lots of natural light, open concept living, dining and kitchen on main floor - ideal for hosting gatherings and entertaining. Three Bedrooms Up and Two Bedrooms Down, 2 Full Bathrooms. Downstairs, the fully finished basement offers excellent in-law suite potential or a multi-generational home, with a separate entrance, eat-in kitchen, and family room with fireplace. The sunroom provides a cozy, year-round retreat to enjoy the surrounding views. You will not want to miss this opportunity! (id:59911)
RE/MAX Hallmark Chay Realty
1101 - 265 Westcourt Place
Waterloo, Ontario
2 CAR PARKING + 3 BEDROOMS, 2 bath, renovated unit is a must see with over 1,550 sq. ft. of living space. Remodelled in 2016 with new flooring throughout the home, kitchen, mechanics (A/C & furnace), french doors and sunroom windows in 2018. This home is great for a couple with plenty of amenities at your fingertips! Walking through the front door you find yourself in the front foyer leading to the dining room and large living room. The kitchen boasts great light and has stainless steel appliances. The massive sunroom looks out over the neighbourhood with floor to ceiling windows and connects the kitchen, living room and master bedroom. The master bedroom has wall to wall closets and a 3 piece ensuite. This unit also offers a main 4 piece bathroom and 2 additional bedrooms with one leading to a North facing balcony. The condo fees of $831.00 per month include Common elements, ground maintenance, parking and water. The Beechmount building has many amenities including exercise room, guest suite, games room, party room, indoor/outdoor car wash and visitor parking! This unit has TWO underground parking spots, plus an additional storage locker. This neighbourhood is situated close to University of Waterloo, Waterloo Park, Westmount Golf & Country Club, Public Transit and Uptown Waterloo. Who could ask for more than this ideal location? (id:59911)
Keller Williams Innovation Realty
35 - 35 Stratford Terrace
Brantford, Ontario
Welcome to 35 - 35 Stratford Terrace, a spotless all-brick end-unit condo tucked away on a quiet cul-de-sac in the mature and highly sought-after Hillcrest neighbourhood of West Brant. Enjoy maintenance-free living in this spacious 2+1 bedroom, 2 full bathroom bungalow offering 1,200 sq ft above grade plus an additional 652 sq ft of finished living space below. This beautifully maintained home features an open-concept main floor with vaulted ceilings, California shutters throughout, and a 1.5-car garage with inside entry. At the front of the home, a bright bedroom offers flexibility for guests or office space. The kitchen boasts ample cabinetry, generous counter space, and a built-in dishwasher. The living and dining area flows seamlessly under the vaulted ceiling, with double doors leading to a private back deck equipped with a motorized awningperfect for enjoying your morning coffee or unwinding in the evening. The primary bedroom includes a large closet and easy access to a spacious 3-piece bathroom featuring a walk-in shower with a built-in seat and glass enclosure. A dedicated laundry room with garage access completes the main floor. Downstairs, the finished basement provides an expansive recreation room ideal for entertaining, a third bedroom with a walk-in closet, a second full 3-piece bathroom, and a utility room offering additional storage. Additional features include: Updated furnace (2023), Owned water softener, Central vacuum system with attachments, Reverse osmosis water filtration system, Heat Recovery Ventilator (HRV). Set against a backdrop of tranquil, wooded surroundings, this home offers the perfect blend of serenity, convenience, and charm. Say goodbye to lawn care and snow removal and hello to a low-maintenance lifestyle with all the comforts of home. This West Brant beauty wont last long! (id:59911)
RE/MAX Escarpment Realty Inc.
186 Springstead Avenue
Hamilton, Ontario
Welcome to an inviting freehold townhouse perfect for growing families! Nestled in a family-friendly community and set across from a beautiful park, this home offers curb appeal with an interlock stone walkway and charming perennial gardens. Step inside to a bright and welcoming main floor, featuring gleaming hardwood throughout. The spacious living room is bathed in natural light from a large window, highlighted by elegant crown moulding. The kitchen is a true showstopper with custom cabinetry, under-cabinet lighting, stainless steel appliances, and a peninsula with a breakfast bar perfect for casual meals or entertaining guests. A walkout to the backyard brings indoor-outdoor living to life. The open-concept dining room offers plenty of space for family gatherings, and a convenient 2-piece powder room completes the main level. Upstairs, the primary bedroom is a private retreat with a large closet, a walkout to a peaceful balcony, and an expansive ensuite featuring an oversized vanity, glass shower, relaxing soaker tub, and a bright arch window that fills the space with sunlight. Two additional well-sized bedrooms and a 4-piece main bath offer the ideal layout for kids, guests, or a home office. The fully finished lower level is a family paradise with a spacious rec room centered around a cozy fireplace, stylish laminate flooring, and an additional 2-piece bathroom perfect for movie nights, playdates, or entertaining. The backyard is fully fenced, offering a secure space for children and pets to play. Enjoy summer BBQs on the wooden deck or unwind while the kids enjoy the green space. This home truly checks all the boxes for comfortable family living. Close to parks, schools, shopping, and all amenities, this is a must-see! Please note, a monthly road fee of $123.94 applies. (id:59911)
Royal LePage Burloak Real Estate Services
489 Northlake Drive
Waterloo, Ontario
Your Dream Home Awaits! Welcome to 489 Northlake Drive, a 4-level Backsplit in the highly desirable, family-friendly neighborhood of Lakeshore North. Ideally located near top-rated schools, this home offers the perfect blend of comfort, space, and convenience. With over 2000 sq/ft of finished living space, this home features 3 spacious bedrooms, 2 full bathrooms, and a 2-car garage with room for an additional 2 vehicles in the driveway. As you step inside, you'll be greeted by a warm and inviting entryway that leads to an open-concept main floor. The bright and airy living room, highlighted by a beautiful bay window, fills the space with natural light. The adjacent dining area is perfect for family gatherings, making it ideal for entertaining during the holidays. The eat-in kitchen is a true highlight, offering a convenient walkout to a massive deck perfect for cooking, dining, and summer BBQs! Upstairs, you'll find all three well-sized bedrooms, a convenient linen closet, and a 4-piece bathroom. The next level features a cozy and expansive family room with gas fireplace, plus a convenient 3-piece bathroom. The lower level offers a bonus rec room, along with a 4th bedroom for additional flexibility. This home is located just minutes from top schools, shopping, parks, walking trails, universities, and the Laurel Creek Conservation Area. Enjoy easy access to major highways, the Farmer's Market, dining, and all the amenities that make Lakeshore North one of the most sought-after communities in the area. Dont miss out on the chance to make this exceptional property your forever home. Schedule your viewing today! (id:59911)
RE/MAX Twin City Realty Inc.
135 Alway Road
Hamilton, Ontario
This beautiful, never-before-lived-in 3-bedroom, 2.5-bathroom freehold townhouse in Binbrook, Hamilton, is the perfect place to call home! As you walk through the front door, you'll immediately notice the open-concept main floor with 9-foot ceilings and large windows that flood the space with natural light. The living area boasts stunning hardwood floors, while the kitchen features a sleek quartz countertop, a breakfast island, and tall cabinets that provide both style and functionality. Two closets on the main floor ensure there's no shortage of storage space, and the carefully selected color palette throughout the home adds a modern touch to every room. Upstairs, you'll find three generously sized bedrooms with oversized windows that bring in even more natural light. The primary bedroom is a true retreat, offering a spacious walk-in closet and an ensuite washroom with a standing shower for ultimate relaxation. The second bedroom also comes with its own walk-in closet, making organization a breeze. For added convenience, the laundry is located on the second floor, saving you time and effort. This home is ideal for small and growing families, offering modern amenities and a cozy, welcoming atmosphere in a fantastic location. Don't miss out on this incredible opportunity! (id:59911)
Royal LePage Flower City Realty
66 Pelican Lane
Hamilton, Ontario
Welcome to 66 Pelican Lane Where Style Meets Convenience in East Hamiltons Most Desirable Community - Fall in love with this beautifully upgraded 2-storey townhome nestled in one of East Hamiltons most sought-after neighbourhoods. Designed for modern living, this sun-filled home features an open-concept layout with 9-foot ceilings and sleek laminate flooring on the main level, creating a warm and inviting atmosphere the moment you step inside. The heart of the home is a stunning, chef-inspired kitchen complete with quartz countertops, a stylish subway tile backsplash, under-mount sink, and an abundance of cabinetry and drawer space - perfect for both everyday living and entertaining. Upstairs, youll find three generously sized bedrooms, including a luxurious primary suite with a large walk-in closet and a spa-like 4-piece ensuite featuring a glass-enclosed shower and oversized window. Enjoy the added convenience of a second-floor laundry room and thoughtfully designed spaces throughout. The unfinished basement offers endless possibilities to create the space you've always imagined - whether a home gym, rec room, or extra bedroom. Perfectly located just minutes to highways, schools, scenic trails, parks, and all your essential amenities, this is the ideal home for families, professionals, and anyone seeking the perfect blend of comfort, style, and location. This is more than a home - its a lifestyle. (id:59911)
RE/MAX Escarpment Realty Inc.
603 Elizabeth Street
Cobourg, Ontario
This charming 3-bedroom, 1.5-bathroom, two-storey family home is nestled in a highly sought-after neighbourhood in the west end of Cobourg. Located within walking distance to local amenities, including shops, schools, parks, and easy access to major routes, this home is perfect for a family looking for both comfort and convenience. Step into a bright, open-concept living and dining area, ideal for entertaining or relaxing. The spacious kitchen features modern appliances with plenty of counter space. On the second floor you will find 3 cozy bedrooms in addition to a 4 piece bathroom. The basement features a large finished rec room with a natural gas fireplace as well as a large utility room. The backyard is the real showstopper, a private, fenced oasis perfect for relaxing or entertaining. The natural gas heated in-ground pool is the perfect place to cool off during hot summer months, while the hot tub adds a touch of luxury and relaxation year-round. (id:59911)
Kic Realty
3565 Albion Road
Ottawa, Ontario
Charming modern living with investment potential in South Keys. City living at its finest in the sought after South Keys neighbourhood. Ideally located-less than 10 min drive to Hwy 417, Ottawa Airport and vibrant Glebe area, 5 min to Airport Parkway, 15 min to downtown. Close to schools, Carleton University, hospitals. Walking distance to LR T/ Transitway station, grocery stores, South Keys shopping center, banks medical offices, veterinary clinics, restaurants, fast food, a movie theatre, swimming pool. The house meticulously updated to high standards offers 3100 sq ft of living space. The backyard is a true retreat offering total privacy year round with mature trees. Today the house offers the main living area and 3 Airbnb units. With minimum work can be easily converted back to single family residence. This property is ideal for high tech professionals, finance experts and business owners who enjoy hosting family gatherings and to entertain friends and business partners. It is also a perfect choice for multigenerational families looking for privacy and comfort for family members. For family looking for investment opportunities the Airbnb units income could cover mortgage and house expenses. For Developers - new zoning changes (N4B-2293) allow 14.5 m high buildings making 111x200 corner double lot a prime location for stacked housing, Pulman style flats or apartment building.*For Additional Property Details Click The Brochure Icon Below* (id:59911)
Ici Source Real Asset Services Inc.
20 Burfield Avenue
Hamilton, Ontario
This very clean and fully renovated all-brick bungalow boasts numerous upgrades throughout. The main floor showcases large principal rooms consisting of 3 bedrooms, brand new kitchen w/quartz countertop, refreshed bathroom with tub and shower, large living room with great natural light accompanied with updated flooring and pot lights throughout. The finished basement contains another 2 bedrooms, a second kitchen, 1 gorgeous bathroom, laundry, and a separate entrance which provides for a lovely in-law suite. The fantastic lot contains a large driveway for ample parking, and a fully fenced backyard awaiting your finishing touches. (id:59911)
RE/MAX Escarpment Realty Inc.
54 - 1085 Harrogate Drive
Hamilton, Ontario
Located in a desirable neighborhood within walking distance to amenities and minutes away from highways, shops, schools, and restaurants. Stunning two-storey townhouse offering the perfect blend of comfort, style and convenience. Total living space is close to 2,000 sq.ft with abundant natural light throughout. Fully finished basement. Property had been well maintained. Low condo fees. Must see, so book a view now. Don't miss this turn-key opportunity. (id:59911)
Bay Street Group Inc.
30 Candle Crescent
Kitchener, Ontario
Welcome to 30 Candle Cres a Contemporary luxury style executive townhome. As you step into the grand living area, you'll be immediately captivated by the soaring ceilings. The main floor offers a versatile theatre/living room, ideal for relaxation. The kitchen is a chefs dream, eat-in kitchen features a large island, beautiful granite counters, wet bar, pantry, custom cabinets and sliding doors leading out to the 3 seasons room and beautiful backyard. What a perfect spot to enjoy your morning coffee.main floor 2 piece bathroom On the second floor you will find the master suite with a 3 pc ensuite and walk-in closet. As well as the second bedroom, 4 pc bathroom and the upper floor laundry. The fully finished basement with its cottage feel offers more living space with an additional bedroom, storage room with a built in murphy bed, a 3 pc bathroom and plenty of storage space. . This home is ideally situated near scenic trails, prestigious golf courses, shopping, and dining, with swift access to major highways. 30 Candle Crescent that combines luxury, elegance, and convenience. Dont miss the opportunity to make it your own. Book your private showing today! (id:59911)
Red Apple Real Estate Inc.
153 Thompson Road
Haldimand, Ontario
This modern 3-bedroom freehold townhouse in Caledonia, built in 2018, offers contemporary living in a growing community. The home is ideally situated close to Hamilton Airport and just minutes from the scenic Grand River, offering opportunities for outdoor recreation. Families will appreciate the exciting addition of both Catholic and Public elementary schools set to open in September 2025. The master bedroom features a private ensuite, providing a comfortable and convenient retreat. With its modern design, prime location, and family-friendly amenities, this home is ideal for those seeking style and convenience. (id:59911)
Century 21 Leading Edge Realty Inc.
61 Raycroft Drive
Belleville, Ontario
Awesome home approx. 2100 sq.ft features 4 bedrooms, 3 washrooms, double car garage with total 6 parking space, loaded with upgrades and bathed in natural light in sought after Settlers East, every corner was designed to elevate your lifestyle. Experience the epitome of modern living in this open-concept great room and ravine lot, perfect for creating memories with loved ones. The sleek kitchen, complete with built-in appliances, adds a touch of elegance to your daily routine. A main floor den is the perfect space to close the doors and get to work. Upstairs the elevated Primary suite is bright and spacious with a deep walk in closet and a spa like ensuite. The convenient 2nd-floor laundry makes life that much easier! But wait, there's more! Built in 2023 in sought after Settlers Ridge Estates this home is a rare find. (id:59911)
Homelife/miracle Realty Ltd
39 Corinthian Drive
Hamilton, Ontario
Welcome to your new home in the prestigious Albion Falls. A detached two-storey, custom-built, rarely offered wide frontage custom home with in-law suite potential with separate entrance located minutes away from Paramount Plaza. Close to schools, playgrounds, shopping centres, parks, recreation trails and Mohawk sports park. Moments away from the expressways and hospitals. This 4 bedroom, 4 bathroom, European style home with original ceramic tiles & hardwood floors throughout is a great opportunity for move up buyers, families looking for more space and renovation creativity. This a must see! Features include a large kitchen with eat in area, a sunk-in family room with fireplace, a formal dining room and a living room. Upstairs has 4 large bedrooms, the master bedroom with a Ensuite bath, walk-in closet and terrace overlooking the backyard. The finished basement has its own entrance, kitchen & fireplace. A massive cold cellar for the culinary minded. Don't miss your chance to live in this mature, quite & thriving neighborhood. A MUST SEE!!! (id:59911)
Canfin Realty Services Inc.
94 Stauffer Road
Brant, Ontario
Move in immediately to this beautifully designed, Hardwood, brand-new ALL-BRICK detached home. Our price beats the builder price! The Glasswing 10 (Elevation C) model offers a spacious 2,904 sq. ft. of thoughtfully designed living space, featuring 5 bedrooms, 4 modern bathrooms, and a double-car garage.This home showcases over $60,000 in premium upgrades, including a full brick exterior, 9-foot ceilings on the main floor, a dramatic 17-foot ceiling in the foyer, and a solid oak staircase with elegant upgraded posts and spindles. Natural light floods the interior through large windows, creating a bright, open, and inviting atmosphere. The unfinished basement includes upgraded windows and a rough-in for a future bathroom, offering the perfect opportunity to create a private apartment or in-law suite.Set on a premium lot with no front neighbors, you'll enjoy unobstructed pond and nature views, offering rare peace and privacy. Located in one of Brantfords most sought-after communities, just minutes from Wilfrid Laurier University, Costco, trails, and Highway 403, this home combines luxury living with everyday convenience. Dont miss this opportunity to own an exceptional, move-in-ready luxury homeschedule your private viewing today! (id:59911)
Royal LePage Signature Realty
201 Carter's Lane
Guelph/eramosa, Ontario
RAVINE! Traditional 2-storey townhome located in a private family friendly neighborhood cul-de-sac backing onto a trail & conservation land. *Low maintenance fee* Eat-in family sized kitchen flows into the dining area. Walk down the hall past the mudroom w/ access to garage & powder room to Spacious living room W/O to balcony. Circular staircase leads upstairs presenting 3 large bedrooms, 4-pc bath & convenient laundry (can be converted to 2nd full bath; move laundry to bsmt). Primary bedroom w/ W/I closet & 4-pc semi-ensuite. Lower level finished w/ spacious family rec room W/O to rear patio, 3-pc bath & utility space. Ideal home for growing families. Lower level can be converted to rental w/ rear separate entrance; perfect in-law suite or guest accommodations. (id:59911)
Cmi Real Estate Inc.
42 Mercer Street
Hamilton, Ontario
"One-of-a-Kind Family Home with Inground Pool & Detached Heated Garage 42 Mercer Drive, Dundas Welcome to 42 Mercer Drive, a beautifully maintained 4+1 bedroom, 2.5-bathroom home in a desirable Dundas neighborhood. Lovingly owned by the same family since it was built, this one-of-a-kind home offers timeless charm, ample space, and thoughtful design. The main floor features a formal living room and dining room with built-in cabinetry, providing both elegance and functionality. A sunroom, currently used as a family room, offers additional living space, while the main floor office can serve as a dedicated workspace or an extra bedroom. The solid wood kitchen, accented with granite leather countertops, adds warmth and character to the heart of the home. The finished basement boasts a cozy rec room with a large, oversized wood stove, perfect for relaxing on cooler evenings. Outside, the private backyard oasis includes a covered porch, a large inground pool, and a pool shed, making it an ideal space for outdoor enjoyment and entertaining. A detached heated garage, carport, and an extended driveway provide ample parking and storage. This well-loved home is truly one of a kind and ready to welcome its next chapter. Don't miss this rare opportunity schedule your showing today! (id:59911)
Royal LePage State Realty
177 Leslie Davis Street
North Dumfries, Ontario
Cachet Homes! Presenting executive corner lot w/ 73ft frontage. Long Driveway provides ample parking for vehicles, RVs, & boats. Covered porch presents grand double door entry. Walk past the mudroom w/ access to garage & powder room to the front living room, can be used as guests accommodations/ office/ nursery. Step down the hall to a bright open concept floorplan. Open Family comb w/ dining room ideal for guests looking to host. Eat-in kitchen upgraded w/ tall modern cabinetry, quartz counters, & centre island. Venture upstairs to find 4 spacious bedrooms, 2-5pc baths, & convenient laundry. Primary bedroom retreat w/ dual W/I closets & 5-pc spa style bathroom. Unfinished bsmt awaiting your vision. Book your private showing now! (id:59911)
Cmi Real Estate Inc.
22 - 825 Exmouth Street
Sarnia, Ontario
PERFECT FOR FIRST TIME BUYERS AND INVESTORS! THIS BEAUTIFULLY RENOVATED TWO STOREY END UNIT TOWNHOUSE IS MOVE IN READY! THE MAIN FLOOR BOASTS A BRAND NEW BRIGHT WHITE KITCHEN WITH NEW COUNTERTOPS WITH APPLIANCES INCL., COMMERCIAL GRADE FLOORING & A COZY DINING AREA. NATURAL SUNLIGHT FILLS AN OPEN CONCEPT FAMILY ROOM & NEW 2-PC BATH MAKING A FUNCTIONAL LAYOUT. UPSTAIRS YOU'LL FIND 3 SPACIOUS BEDROOMS WITH A BRAND NEW 4 PC. BATH & THE PRIMARY HAVING 2-CLOSETS, 1-WALK IN WITH ALL NEW CLOSET AUTOMATIONS FOR MAXIMUM STORAGE & ORGANIZATION! NEW ENGINEERED HARDWOOD FLOORING THROUGHOUT, FRESHLY PAINTED, NEW CARPET ON STAIRCASES & ALL NEW DOORS & HARDWARE. THE PARTLY FINISHED LOWEL LEVEL OFFERS A SPACIOUS FINISHED REC ROOM WITH ADJOINING LAUNDRY ROOM. RELAX AT THE END OF THE DAY IN THE PRIVATE BACKYARD FULLY FENCED WITH ALL NEW SOD READY TO ENJOY THIS SPRING! CENTRALLY LOCATED, WALKING DISTANCE TO SHOPPING & ON BUS ROUTE. WATER BILL INCLUDED IN CONDO FEE. YOU WILL BE IMPRESSED WITH HOW WELL IT SHOWS, THIS ONE WON'T LAST LONG, PRICED TO SELL! (id:59911)
RE/MAX Metropolis Realty
107 Stillwater Crescent
Hamilton, Ontario
Stop Scrolling!!! This is the turnkey family home you've been waiting for. Welcome to 107 Stillwater crescent in the flourishing town of Waterdown On. This large 2 storey home features over 2700 sq ft above grade with 4 bedrooms and 2.5 bathrooms. The location can't be beat. Just minutes to downtown Waterdown and the Burlington border. The main level is bright and spacious with a large dining room, open concept kitchen area, 2 piece bathroom, inside entry to garage with epoxy flooring and a walk out to the gorgeous maintenance free rear yard great for those summer BBQ's. The upstairs is really going to impress you with 4 very generous sized bedrooms including the primary with his and hers walk-in closets and a spa like 5 piece bathroom. There's also a huge bedroom level laundry room with loads of storage and another 4 piece main bathroom. The unspoiled lower level has roughly 900 sq ft of space that's ready for your creative side to finish if needed. Looking out front to protected green space you definitely don't feel like your in a newer subdivision. Book your showing today, this beautiful home will not disappoint! (id:59911)
RE/MAX Escarpment Realty Inc.
7 - 107 Westra Drive
Guelph/eramosa, Ontario
Welcome to this stylish and sun-filled 2-bedroom, 1.5-bathroom stacked condo townhouse, nestled in one of Guelphs most sought-after communities! Thoughtfully designed for modern living, this bright and airy home boasts large windows that flood the space with natural light, creating an inviting and warm atmosphere. Step inside to discover a spacious open-concept main floor, where elegant hardwood flooring flows seamlessly throughout. The contemporary kitchen is a true highlight, featuring sleek countertops, ample cabinetry, stainless steel appliances, and a large breakfast bar perfect for casual dining or entertaining guests. The adjoining living and dining areas provide a functional yet stylish space, ideal for cozy nights in or hosting family and friends. Upstairs, you'll find two generously sized bedrooms, each offering plenty of closet space and natural light. The primary suite is a private retreat, complete with a walk-in closet, while the second bedroom is perfect for guests, a home office, or a growing family. The upper-floor laundry adds convenience, eliminating the need to carry loads up and down stairs. Additional features include private parking right at your doorstep, providing effortless access to your home. This prime location offers quick access to parks, scenic trails, shopping, dining, and transit, making it easy to enjoy everything Guelph has to offer. Whether you are a first-time buyer, downsizer, or investor, this home presents an incredible opportunity to own a beautifully designed, low-maintenance property in a thriving neighbourhood. Don't miss out on this fantastic opportunity - Schedule your private showing today! (id:59911)
Royal LePage Meadowtowne Realty
