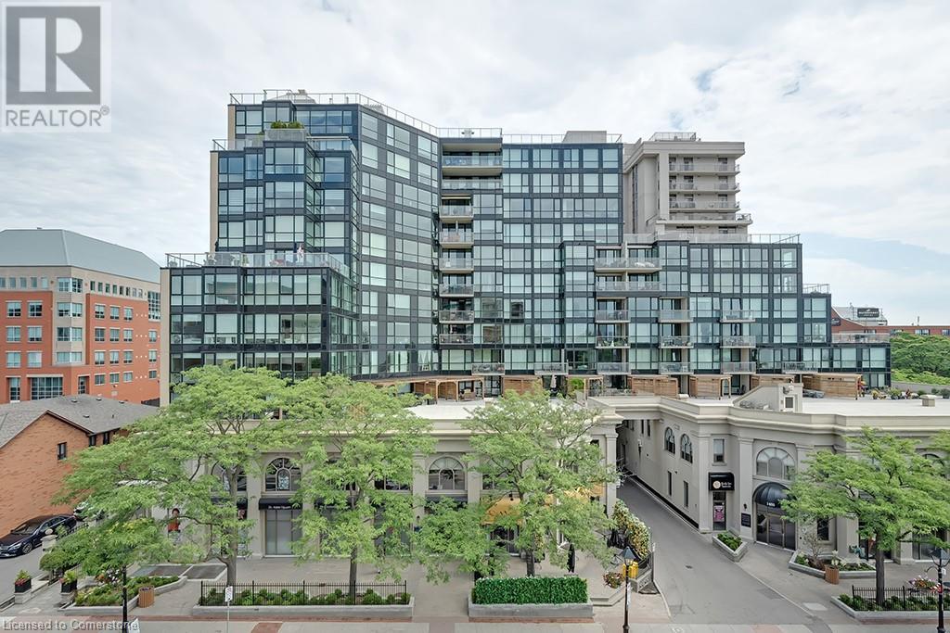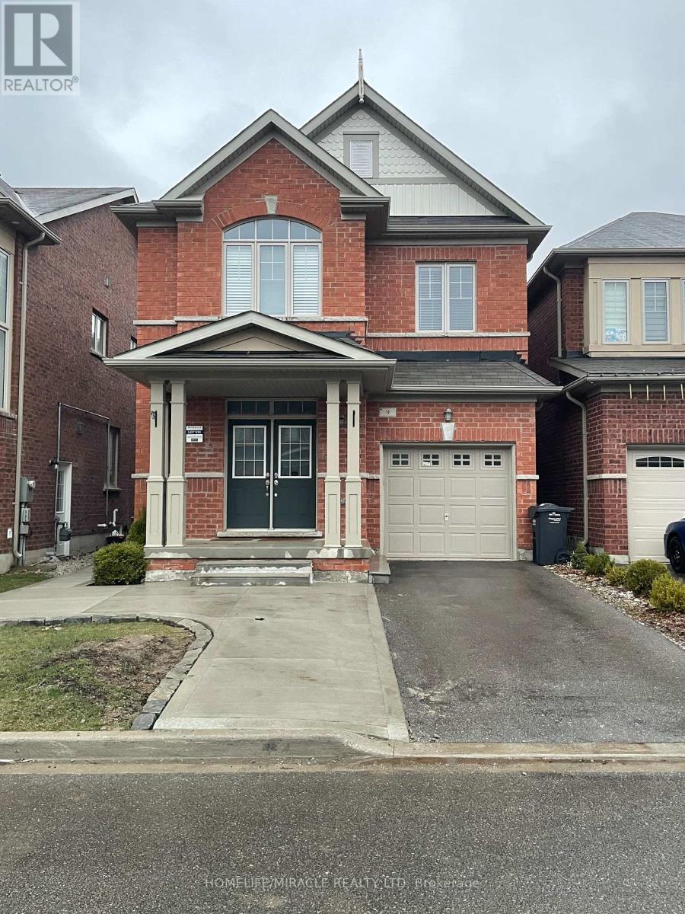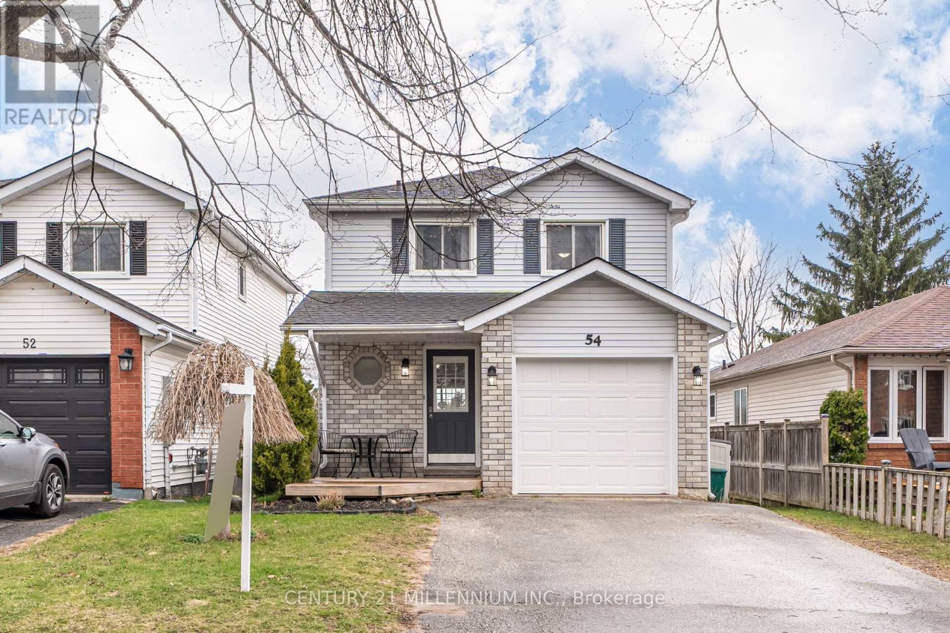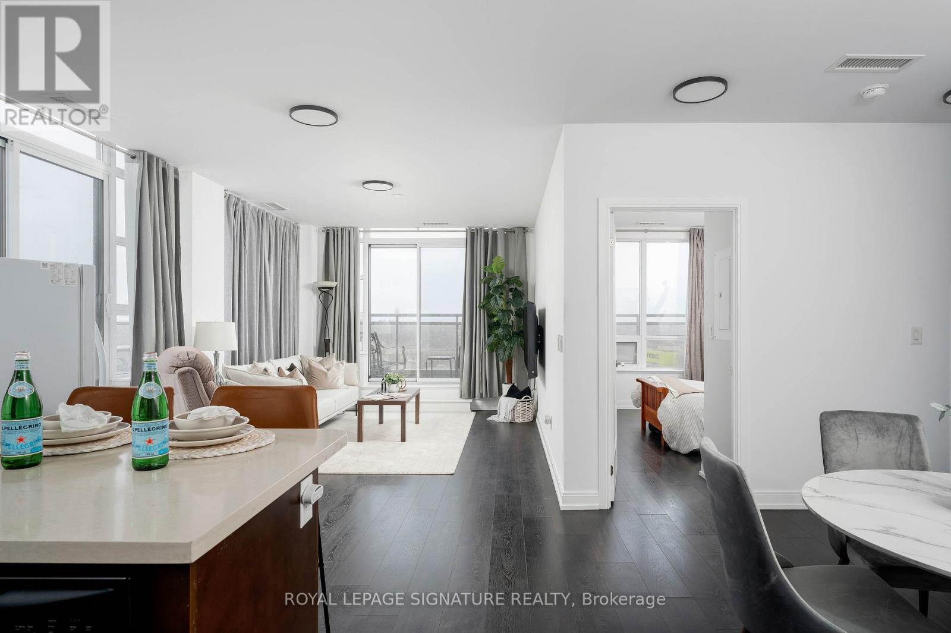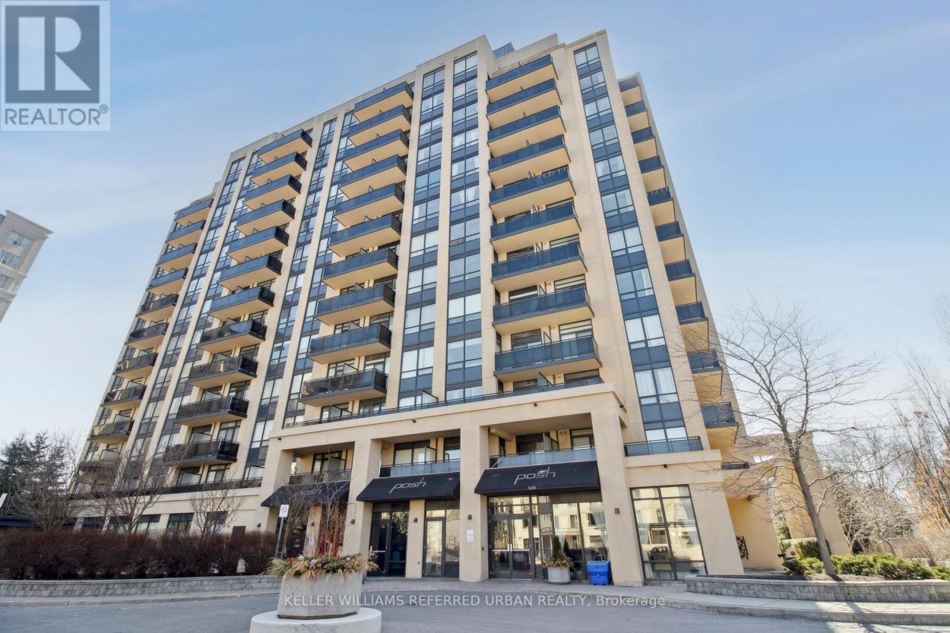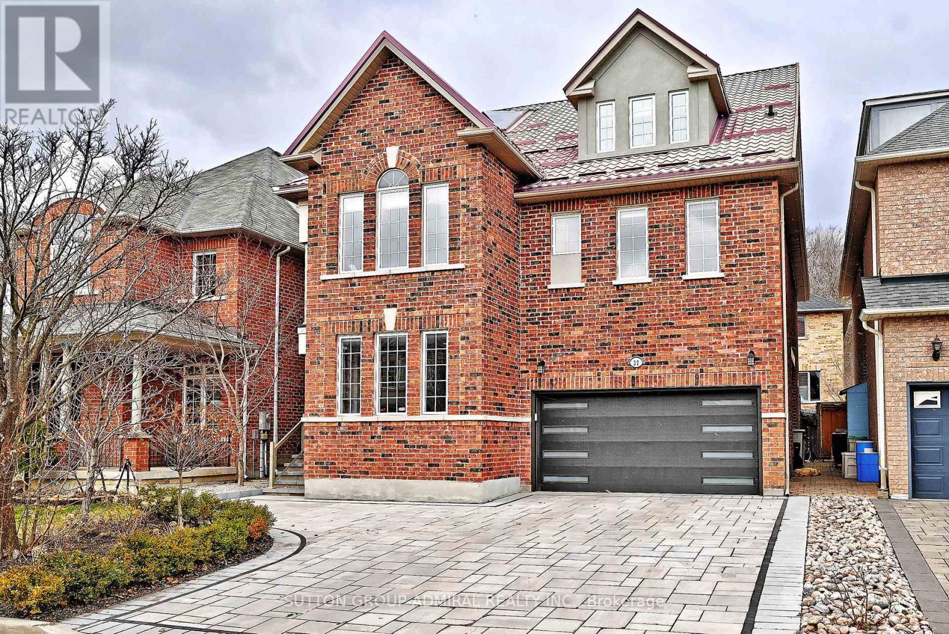2808 - 15 Wellington Street S
Kitchener, Ontario
Welcome to this luxurious 675 sq ft 1 Bed + Den condo, perfectly situated in the highly sought-after Station Park community! Designed with modern living in mind, this spacious unit features an open-concept layout with large windows that fill the space with natural light. Step out onto your private balcony and enjoy the fresh air and urban views. Inside, youll find sleek stainless steel appliances, elegant countertops, and stylish flooring throughout. This unit also includes a coveted parking space. Live steps away from Google, the GO Train Station, Grand River Hospital, coffee shops, restaurants, and an array of retail stores. Station Park offers unmatched amenities including:State-of-the-art fitness areaIndoor lounge & private dining roomOutdoor natural gas BBQHydropool swim spa/hot tubDual-bowling lanes with semi-private banquette seatingConcierge serviceCentrally located in vibrant downtown Kitchener, youre just moments from shopping, entertainment, schools, pharmacies, and everything else this thriving city has to offer. Dont miss your chance to live in one of the most dynamic communities in the region! (id:59911)
Luxe Home Town Realty Inc.
3568 Eglinton Avenue W
Mississauga, Ontario
Welcome to 3568 Eglinton Avenue West, Mississauga a beautifully maintained freehold townhome nestled in one of the city's most desirable neighborhoods. This rare gem features a fully detached two-car garage, providing exceptional privacy, value, and convenience ideal for families or professionals seeking space and style. Step inside and immediately feel the difference in quality craftsmanship and thoughtful upgrades throughout. The main floor offers a stunning living room with soaring ceilings and an upgraded gas fireplace, creating a warm, open, and inviting atmosphere, perfect for relaxing or entertaining. A separate formal living and dining area adds flexibility for hosting special occasions, while the renovated chefs kitchen is equipped with quartz countertops, stainless steel appliances, and a bright, sunlit breakfast area ideal for everyday dining. Upstairs, you'll find three spacious bedrooms, including a primary suite with a private 4-piece ensuite, along with a second full bathroom. Each room offers comfort, privacy, and plenty of room to grow. The professionally finished basement enhances the homes functionality, featuring a large recreation space, generous storage, and a rough-in for a 3-piece bathroom ready for your dream home gym, media room, or guest suite. Enjoy the outdoors with professionally landscaped front and rear yards, complete with newer interlock walkways, a fully fenced backyard, and a private patio space perfect for kids, pets, or entertaining guests. Additional features include: Stylish upgraded light fixtures and window coverings, 2 garage door openers, Nema 6-50 plug on a 50 amp 240 volt breaker plus much more. Ideally located near top-rated schools, vibrant restaurants, shopping, parks, and scenic nature trails, this home offers the perfect blend of urban convenience and suburban charm. Fantastic opportunity to own this move-in-ready home in a high-demand community.* (id:59911)
Sam Mcdadi Real Estate Inc.
2 Binder Twine Trail
Brampton, Ontario
Spacious 3+1 Bedroom Semi with Legal Basement Apartment & Extended Driveway! Welcome to this beautifully maintained semi-detached home offering 3+1 bedrooms and 4 bathrooms, located in a family-friendly neighborhood. With a fully legal basement apartment, this home is perfect for multi-generational living or rental income. Separate living, dining, and family rooms ideal for large families and entertaining Modern kitchen with stainless steel appliances and ample cabinetry Spacious primary bedroom with 4-pc ensuite and walk-in closet ,Legal 1-bedroom basement apartment with private entrance, kitchen, full bathroom, and large living area excellent mortgage helper Extended driveway , fits multiple vehicles Hardwood floors on main and 2nd floor , 2 sep laundries, quartz countertops, pot lights, and neutral décor throughout Conveniently located near schools, parks, shopping, transit, and major highways. (id:59911)
RE/MAX Realty Services Inc.
415 Locust Street Unit# 1001
Burlington, Ontario
Spacious 2 bedroom + den suite in prime downtown core location with stunning views of the lake, waterfront park and city lights beyond! 1,620 sq.ft. Primary bedroom with 4-piece ensuite and walk-in closet, sun room/solarium and an oversized laundry. South/southwest exposure provides loads of natural light. Building amenities include a party room, exercise room, rooftop deck/garden, car wash, sauna and bicycle storage. 2+1 bedrooms, 2 bathrooms, 2 underground parking spaces and 1 storage locker. (id:59911)
RE/MAX Escarpment Realty Inc.
5250 Lakeshore Road Unit# 1009
Burlington, Ontario
Bright and spacious waterfront condo at the Admiral's Walk in South East Burlington. 1365 sq ft includes a large living room with separate dining space and walkout to escarpment-view balcony. Primary bedroom with 4 piece ensuite, walk in closet and 3 additional storage closets, bright kitchen with ample storage space and large den. The building amenities include an outdoor pool, gym, workshop, party room and more while being steps from shops, parks and trails. 1 Bedroom, 1.5 Bathrooms. (id:59911)
RE/MAX Escarpment Realty Inc.
9 Humberstone Crescent
Brampton, Ontario
pen Concept, 2Bed/1Bath LEGAL Basement Apartment In the Most Sought Area Of The City. Separate Entrance For Full Privacy! Home Boasts Large Windows For Lots of Natural Sunlight! Kitchen Includes S/S Appliances. Full Separate Laundry for Convenience! Easy Access to Highways & Walking Distance To All Amenities Including Grocery, Schools, Park, Banks & Go Station. Public Transport At Door Step! Unobstructed Driveway Parking With No Sidewalk! Don't Miss This One! (id:59911)
Homelife/miracle Realty Ltd
54 Arthur Avenue
Barrie, Ontario
Nicely Updated 2-Storey Home in Barrie's Sought-After East End! Ideally located just minutes from RVH, Georgian College, major commuter routes, schools, parks, and Barrie's vibrant waterfront. This welcoming home is nestled in a quiet, family-oriented neighbourhood and features 3 bedrooms and 2.5 bathrooms. Enjoy easy-care laminate flooring throughout, a bright and spacious living room with walkout to a private deck, and a fully fenced backyard with no rear neighbours behind - perfect for relaxing or entertaining! The recently finished basement adds excellent living space with a cozy rec room and a stylish 3-piece bathroom, offering great versatility for families or guests. A fantastic opportunity to own a move-in-ready home in a prime location! (id:59911)
Century 21 Millennium Inc.
76 Heintzman Crescent
Vaughan, Ontario
***Spectacular Luxury Home On A Premium 50ft Lot Backing To Conservation In E-N-C-L-A-V-E Of Upper Thornhill Estates***Quiet Crescent Surrounded By Pond & Trails - Walk To Nature Trails/Ponds/Schools/Parks. Inviting Foyer With Upgraded Double Entry Doors Leads To An Expansive Open Concept Roomy & Functional Layout. Approx. 5,600+ Sq Ft Luxury Living Space Inc. Finished Basement. Large Chef's Dream Kitchen With Upgraded Cabinets, Centre Island, Granite Countertops, Backsplash, W/I Pantry, Servery, Light Valance. Cathedral/Coffered/Waffle Ceilings, Smooth Ceilings With Custom Crown Moldings, Hardwood Floors, Pot Lights, Crystal Chandeliers, Custom Window Coverings. Living Areas of the Home are Spacious & Filled with Natural Light, Large Windows that offer Breathtaking Views. Main Floor Office, Second Floor Loft. Primary Retreat With Spa Like 5-Pc Ensuite & Balcony Overlooking Ravine. Finished Basement Family Enjoyment Or Entertainment & Features Home Theatre, Wet Bar, Extra Bedroom, Open Concept Living Room, Custom Built-Ins & 3-Pc Bath! Huge Mudroom With Direct Access To The Garage. Interlocked Stone Driveway & 7-Car Parking! Exterior Pot Lights, Landscape Front & Cedar Deck At The Backyard. Facade is Constructed with High-Quality Stone & Stucco, Giving it a Sophisticated & Timeless Appeal. Located Near Many Parks & One Of The Largest Walking Trail Systems in Vaughan. Minutes Away From Shopping, Transit, Go-Train, Gold Courses, and Hwys. Super Location - Zoned For Best Top High Rated Schools - St. Theresa H.S & H. Carnegie P.S, Many Extras, See For Yourself. You Will Not Be Disappointed 10+++ (id:59911)
RE/MAX Premier Inc.
707 - 540 Bur Oak Avenue
Markham, Ontario
Lower Penthouse Living at its finest! Rarely offered corner unit with a massive 450 sq ft terrace and a highly efficient, square-shaped floor plan designed to optimize both space and flow. Unlike many other units, this layout eliminates awkward angles, offering a clean,functional design throughout. This stunning 2-bedroom + Den, 2- full bathroom condo features an open-concept living space flooded with natural light, thanks to oversized windows and unobstructed, panoramic south-east views. The true showstopper is the huge, private 450 sq ft wraparound terrace, offering three separate walkouts ideal for entertaining, lounging, or simply enjoying morning coffee with the sunrise. The modern kitchen opens to a spacious living and dining area, creating the perfect setting for both everyday living and hosting guests. Both bedrooms are generously sized, with ample storage and natural light. The primary bedroom includes a 4-piece ensuite and his & hers closets! Located in safe, vibrant and family friendly Berczy community; just steps from grocery stores, restaurants, the top-rated schools in the country (Pierre Elliott Trudeau HS (9.8/10), Stonebridge PS (9.7), St. Augustine Catholic HS(9.8)), parks, and Mount Joy GO Station for an easy downtown commute. Welcome home! 2 premium parking spots & 2 storage lockers (side by side) a rare and valuable find.Freshly Painted, Newly updated Light Fixtures throughout! (id:59911)
Royal LePage Signature Realty
1501 - 520 Steeles Avenue W
Vaughan, Ontario
Absolutely gorgeous and spacious one bedroom suite, very well maintained and never been rented, lots of natural light with unobstructed North view, premium high floor unit with 9.6 ft ceiling, engineered hardwood flooring, functional floor plan with open kitchen, one parking and one locker included, Steps to Yonge street, TTC at door, 10 Minutes To Finch Subway, One Bus To York University. Close to Shopping, Banks. Supermarket and Restaurants, Mins Away From Confirmed Upcoming Yonge/ Steeles Subway Station w/ Easy Access to Toronto. (id:59911)
Keller Williams Referred Urban Realty
94 Sunny Acre Crescent
King, Ontario
***L-U-X-U-R-Y BEYOND IMAGINATION In Eversley Estates***Luxurious BRAND NEW 5-Bedrooms Elegance At Its Finest Overlooking Breathtaking Ravine View. PREMIUM Pool Sized Lot With South Facing Backyard On The RAVINE. Sun Filled DREAM Home Boasts High-End Finishes, Impeccable Quality & Craftsmanship. High Ceilings 16 Ft In Living Room, 10 Ft Main Floor, 9Ft On 2nd Floor & 9Ft Walk-Out Basement With Separate Entrance. Gourmet Kitchen With Large Centre Island, BreakfastBar, Quartz Counters, Light Valance, Servery, Walk-In Pantry, Top-of-the-Line Subzero/WolfAppliances & W/O To Deck Overlooking Ravine View. The Seamless Flow From Room To Room CreatesAn Airy, Inviting Atmosphere, Highlighted By Expansive Windows That Flood The Home With Natural Light. Smooth Ceilings & Details Throughout, Gas Fireplace, B/I Speakers, Potlights, UpgradedHardwood Floor In Non-Tiled Areas. The Opulent Primary Suite Is A True Retreat, Complete With A Custom His/Hers Walk-In Closets, A Spa-Like 6-Piece Ensuite Featuring Heated Floors, A Stand-Alone Soaker Tub, Double Vanity & An Expansive Spa Glass Shower. Gorgeous Upgraded Stone And Stucco Front Elevation & COURTYARD. Convenient 2nd Floor Laundry. Mudroom With Access ToThe Courtyard & Garage And Service Stairs To The Basement. The 3-Car Tandem Garage Provides Ample Space For Vehicles And Storage, Underscoring The Home's Perfect Balance Of Practicality And Style. This Stunning Home Offers A UNIQUE Opportunity To Experience Luxurious Living, All Within Easy Reach of Best Top Schools (The Country Day School & Close To Villanova College),Parks & Amenities. Scenic Views Of Breathtaking Landscapes, Parks, Trails, Lakes & GolfCourses. This Is More Than A HOME- It's A Lifestyle. Too Many Extras To List, See For Yourself.You Will Not Be Disappointed 10+++ (id:59911)
RE/MAX Premier Inc.
32 Seabreeze Avenue
Vaughan, Ontario
Absolutely Stunning, Elegant, Bright & Spacious Home On A Quiet Street In Demanding Thornhill Woods. $$$ Spent On Upgrades! Custom made double door entry. Hardwood Floors Throughout, 9' Smooth Ceiling & Crown Mouldings On Main Level. Huge Family Room W/French Doors W/O To Patio. Gourmet Kitchen W/ Center Island, Granite Counter Top & S/S Appliances. Oak Staircase. Separate 3rd floor huge bedroom with 3 pc bathroom and W/I Closet. Professionally Finished Basement With Rec. room, 2 bedrooms & 2 Bathrooms. Close To Public Transportation, School, Park, Rec. Center. (id:59911)
Sutton Group-Admiral Realty Inc.



