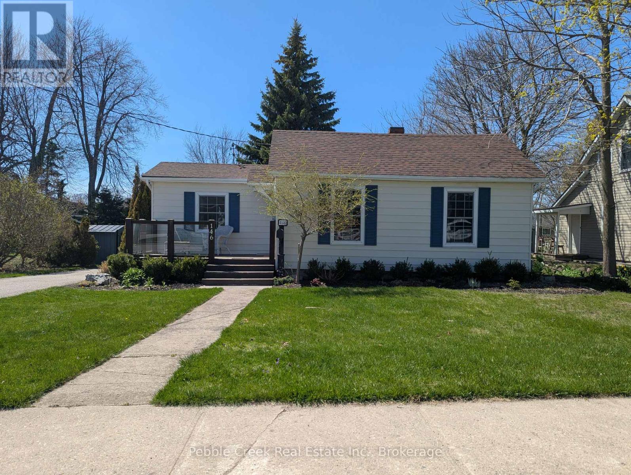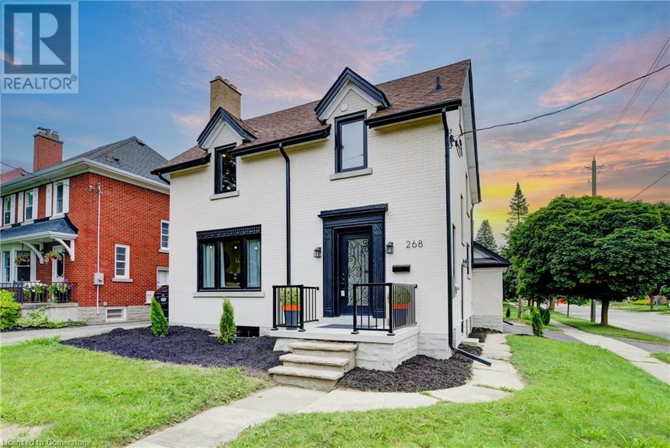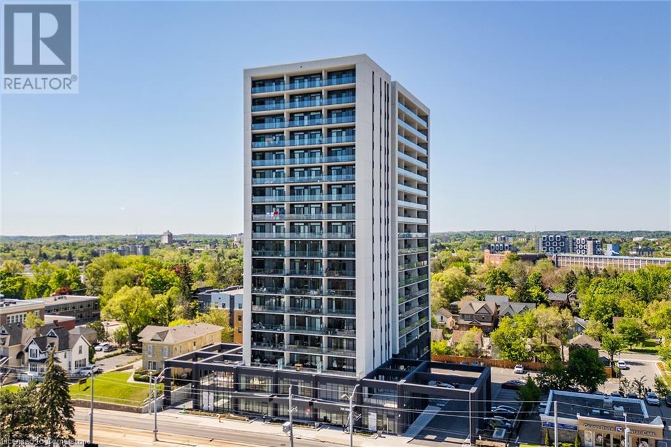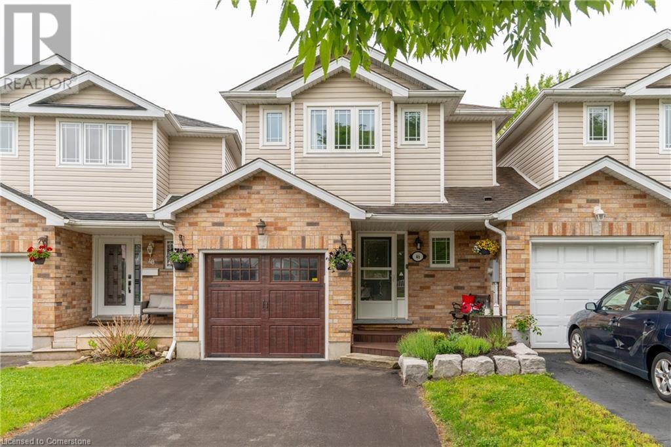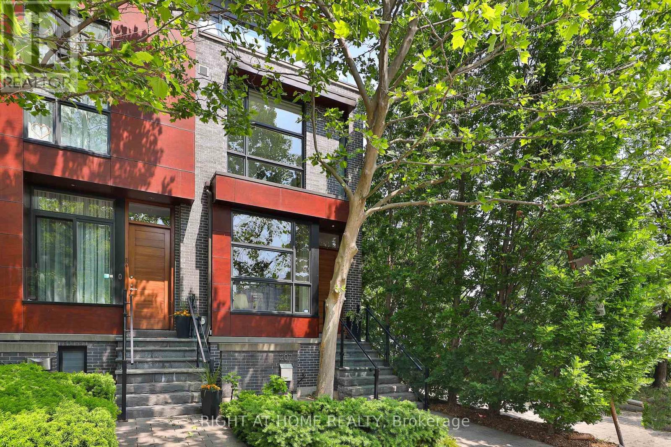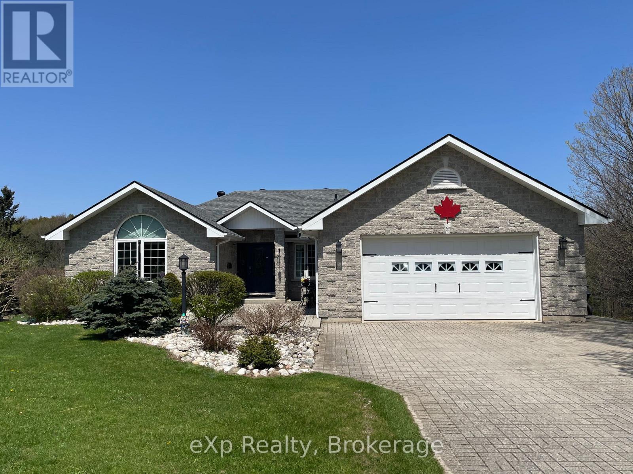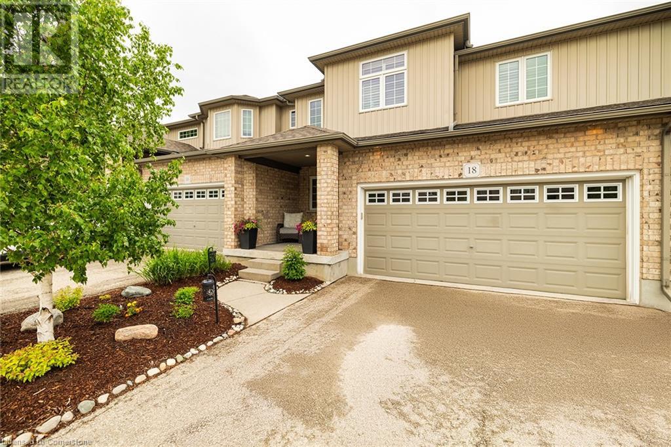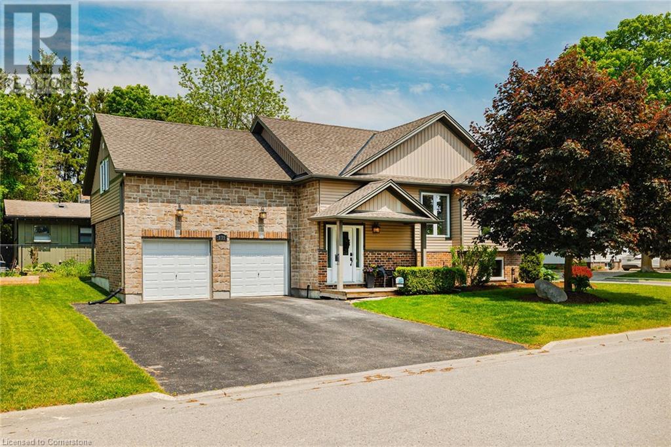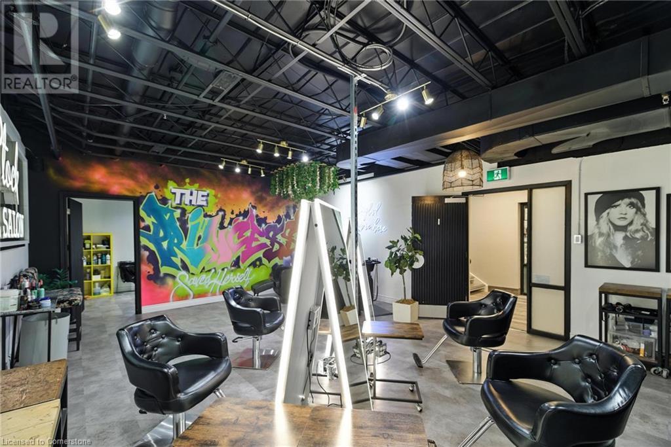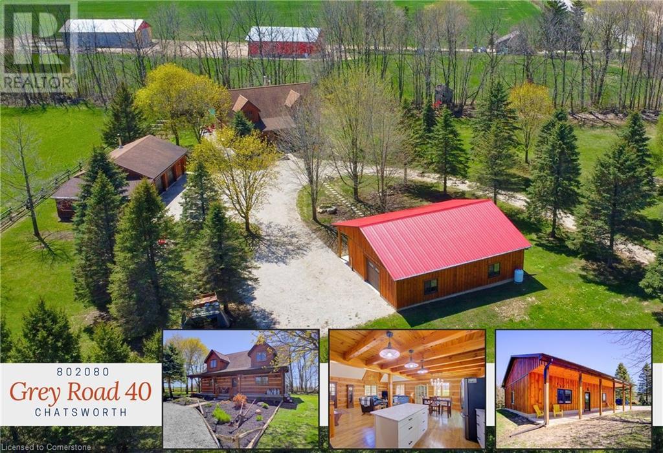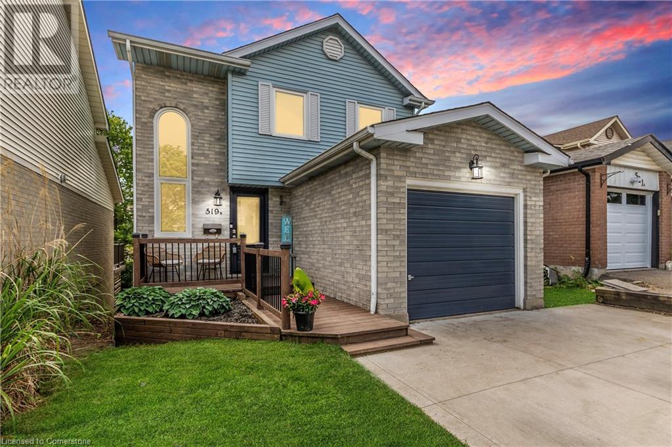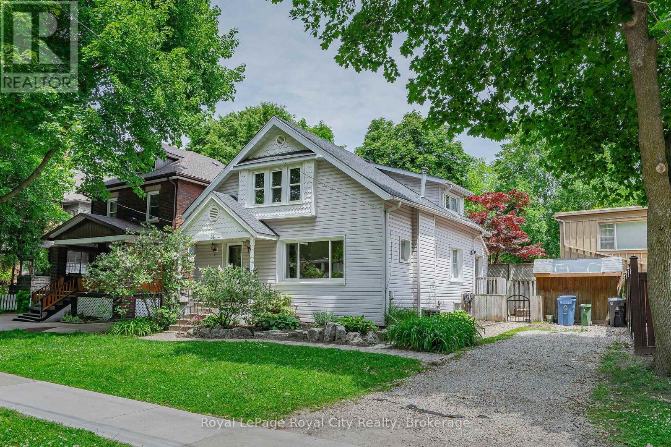9 Fairchild Avenue
Toronto, Ontario
Welcome to 9 Fairchild Avenue, an oversized, turn-key side-split with a legal 2-bedroom apartment on a quiet, family-friendly street with no neighbours behind. Offering approx. 3,000 sq. ft. of meticulously updated, open, airy living spaces designed for modern comfort, flexibility, and long-term living! Step inside and you'll feel it - this one is home sweet home! The main level has gracious living areas with hardwood floors and oversized windows. Loads of natural light! Gorgeous family-size kitchen walks out to the party-size deck and fully fenced backyard. The upper floor has 3 generous bedrooms, each with hardwood floors and large closets! Renovated bathrooms, clean as a whistle, and a move-in-ready feel that makes settling in effortless. The fully legal 2-bedroom basement apartment with a walk-out is perfect for additional income, extended family, a nanny suite, or future flexibility down the line. With a 2-car garage, newer roof (2022), 2 sump pumps with full waterproofing (2018), and recent mechanical upgrades, every major expense has been taken care of. Lovely gardens. Just steps to Finch Subway Station, many parks, and top-rated schools - this is the kind of home that doesn't just check boxes, it creates the lifestyle your family's been waiting for. Welcome home! (id:59911)
Keller Williams Referred Urban Realty
3510 - 5 Mariner Terrace
Toronto, Ontario
Skyline Living for Work-From-Home Professionals Renovated 1+Den with CN Tower & Lake ViewsWelcome to Unit 3510 a high-floor, corner suite in one of downtown Torontos most prestigious waterfront towers. This spacious 1-bedroom + enclosed den is thoughtfully designed for modern professionals: enjoy breathtaking, unobstructed views of the CN Tower, Rogers Centre, and Lake Ontario, along with seamless walkability to the Financial District, PATH network, Union Station, and King West.Step into a bright, open-concept layout featuring floor-to-ceiling windows, a fully renovated spa-style bathroom, and new flooring throughout. The modern kitchen includes a tile backsplash, full-size appliances, and ample counter space for both cooking and entertaining.The den is enclosed and purpose-built for a home office, featuring a large whiteboard, wired internet ports in every room, and plenty of natural light perfect for remote professionals or creatives.Additional upgrades include a smart thermostat, smart door lock, and an upgraded in-suite laundry combo for added convenience.As a resident, youll have access to one of the largest condo gyms in the city, complete with a full-size indoor pool, hot tub, basketball court, and 24/7 concierge service. (id:59911)
Homelife Landmark Realty Inc.
710 - 5 Concorde Place
Toronto, Ontario
Welcome to 710-5 Concord Place - Cool space with Amazing Views!! Beautifully renovated 600+ sq ft, 1 bed, 1 bath with Parking and Locker in one of Don Mills' most coveted resort-style residences. This bright, move in ready unit offers UNOBSTRUCTED Ravine Views - a perfect backdrop for tranquil mornings and gorgeous sunrises. The custom open concept kitchen shines with sleek finishes and new appliances - and smartly added storage! Tons of renovations in 2020-21 including new kitchen, bathroom, laundry/pantry+++ Professional quality improvements make daily living both stylish and practical. Pride of ownership throughout, from the unit itself to the exceptionally managed building! Enjoy 24-hour concierge, indoor pool/whirlpool/sauna, gym, billiards, squash and tennis/pickleball courts, guest suites, lush common areas, and vast visitor parking. And the location? Unmatched. You're just minutes to DOWNTOWN, steps to TTC, LRT stations, MUSEUMS, the SHOPS AT DON MILLS, FLEMINGDON PARK GOLF COURSE, scenic trails, and instant access to the DVP. Its rare to find a home that blends peace, convenience, and pride of ownership seamlessly. (id:59911)
Keller Williams Referred Urban Realty
709 - 35 Bales Avenue
Toronto, Ontario
Welcome to this bright and spacious 1-bedroom condo located in the highly sought-after Cosmo Residences at 35 Bales Ave in the heart of North York. This well-maintained unit features an open-concept layout with a functional kitchen, granite countertops, full size appliances and a breakfast bar. Enjoy floor-to-ceiling windows that provide plenty of natural light, an open balcony with quiet views. The bedroom is generous with ample closet space. Residents of this Tridel-built building have access to top notch amenities including a fitness centre, indoor pool, sauna, 24-hour concierge, visitor parking. Conveniently situated just steps from Yonge-Sheppard subway station, Whole Foods, coffee shops, restaurants, major highways, this condo offers the ideal balance of comfort and connectivity. (id:59911)
Bosley Real Estate Ltd.
309 - 383 Adelaide Street E
Toronto, Ontario
Loft Living! This truly authentic hard loft in the iconic former Gillette Razor factory has all of the loft features you crave. Concrete floors, high ceilings, exposed beams, exposed brick and large windows with lots of light! This corner unit boasts a wonderful open layout providing a multitude of furniture layout possibilities. The bathroom was renovated in 2024, The landlord has updated the dish washer, clothes washer and dryer (2025). Steps from everything downtown has to offer, King Street East design district, Sherbourne Street dedicated bike path to quayside / sugar beach, TTC, Esplanade, Distillery District - the list goes on! Walk Score 100, Transit Score 100 - A bikers paradise! Property is Virtually Staged (id:59911)
Royal LePage Estate Realty
1805 - 388 Bloor Street E
Toronto, Ontario
Welcome to 388 Bloor St E #1805, a bright and spacious 2-bedroom, 2-bathroom suite tucked into the Rosedale Valley Ravine. Offering just over 1,000 square feet of light-filled living space, this condo boasts a rare 20-foot balcony with stunning views of mature trees and lush greenery. Enjoy the tranquility of nature while being a short walk to Yorkville, Eataly, museums, and designer shopping. Located in a boutique-style building with 24-hour concierge, gym, guest suites, and party room. (id:59911)
RE/MAX Hallmark Realty Ltd.
104 - 10 Delisle Avenue
Toronto, Ontario
Welcome to this stunning, exceptionally renovated garden suite at 10 Delisle Avenue offering approx. 1,100 sq.ft. of thoughtfully designed interior space paired with an outstanding private and peaceful terrace. Located in a coveted, full-service boutique building at Yonge & St. Clair, this 2-bedroom, 2-bath residence blends modern style with quiet sophistication. The open-concept living, dining, and kitchen areas are flooded with natural light from shatterproof expansive windows and two sets of French doors that open directly to the terrace - an extra-large, private patio ideal for entertaining or unwinding. The contemporary Downsview kitchen features crisp white cabinetry, top-of-the-line appliances including a Miele dishwasher and 30" KitchenAid induction convection range, a sleek vent hood, and an extra-long quartz counter ideal for cooking, dining, and gathering. Moncer engineered European wide plank Oak flooring in sand tone, laid over cork underlay, runs seamlessly throughout, enhancing the suites airy, minimalist aesthetic. New solid core, extra-high interior doors, LED pot lights, and custom white plantation shutters add polish and practicality. A split-bedroom layout ensures privacy and function, with the tranquil primary suite offering ample walk-in closet space and a beautifully appointed 4-piece ensuite. The second bedroom equally bright offers a double closet, and a 3-piece bath. Both bathrooms have been stylishly renovated with quartz counters and marble tile floors.This rare garden-level offering includes one parking space and a locker. Residents enjoy access to a full-service 24-hr concierge, fitness and media rooms, party and meeting spaces w/walk-outs to a patio and parkette, & Green P visitor parking. Steps to St. Clair subway, Loblaws, fine dining, and boutique shopping. Minutes to Yorkville & downtown. A rare and refined garden suite in a sought-after location. A private urban oasis in one of Toronto's most connected neighbourhoods. (id:59911)
Sotheby's International Realty Canada
146 Wellington Street S
Goderich, Ontario
Prime West End Location! Welcome to this beautifully updated West End bungalow, perfectly nestled on a meticulously maintained 64' x 133' fully fenced lot. Thoughtfully renovated in 2018, this home blends charm with modern convenience. Key updates include re-insulated and drywalled primary bedroom, a refreshed living room ceiling, and a complete transformation of the spa-inspired bathroom. The floor plan was reimagined to expand the bright, eat-in kitchen featuring updated cabinetry, countertops, and flooring throughout the home. Designed for effortless one-floor living, the home offers stackable laundry tucked neatly into a bedroom closet. Sunlight pours through newer double-hung vinyl windows, dressed with custom window treatments that enhance both style and privacy. Step outside to enjoy morning coffee on the front porch, or entertain in the private backyard oasis with a concrete patio and lush green space. Ideal for singles, couples, or downsizers, this move-in-ready gem is just blocks from the lake, parks, and the charm of historic Shoppers Square. This one is truly turnkey living with lifestyle appeal. (id:59911)
Pebble Creek Real Estate Inc.
268 Cameron Street N
Kitchener, Ontario
Welcome to your family’s next chapter at 268 Cameron St. Conveniently located on a corner lot in the family friendly neighbourhood, this 3+1 bedroom, 3 bathroom move in ready home presents modern, fresh, and stylish updates. Stunning Fully Renovated Home with Modern Upgrades – Move-In Ready! AllThis beautifully updated home offers over 2,300 sq ft of bright, open living space, perfect for both relaxing and entertaining. Every inch has been meticulously renovated, featuring brand new windows and doors, gleaming hardwood floors, and an energy-efficient HVAC system with a new AC and furnace all done in 20241 The home also boasts upgraded electrical throughout, ensuring modern convenience and peace of mind. The kitchen is equipped with all-new appliances, making meal prep a breeze. Plus, enjoy the luxury of double laundry areas – a convenient feature for busy families or those with extra needs. With a new, spacious driveway, a newly installed garage door opener, and a separate entrance that offers a variety of possibilities (home office, guest suite, or potential rental income), this home truly has it all. Located just minutes from a local elementary school, this property is ready for you to move in and enjoy everything it has to offer – with no detail left untouched! You do not want to miss this opportunity! (id:59911)
RE/MAX Real Estate Centre Inc.
741 King Street W Unit# 408
Kitchener, Ontario
Experience modern living at its finest in the heart of Canada’s fastest-growing tech hub. Perfectly positioned near top employers like Google, Sun Life, KPMG, and Grand River Hospital, this residence offers unmatched convenience with easy access to Wilfrid Laurier University, the University of Waterloo, Conestoga College, and major highways. Located steps from Kitchener-Waterloo’s best restaurants, shopping, and entertainment, and directly along the ION LRT rapid transit line, you’re seamlessly connected across Waterloo, Kitchener, and Cambridge. Inside, sleek Scandinavian design meets cutting-edge smart home technology with the “InCharge Smart Home System,” giving you full control of lighting, temperature, security, and hydro usage from a touch panel or smartphone app. Enjoy high-speed internet, a digital keyless lock, package delivery notifications, heated bathroom floors, and a private terrace. The European-style kitchen features quartz countertops, built-in appliances, and generous storage—ideal for culinary enthusiasts. Premium amenities include the cozy “Hygee” lounge with a café, fireplaces, and reading nooks, plus an outdoor terrace with two saunas, a communal dining area, kitchen/bar, and lounge space. With secure bike storage, ample visitor parking, and a private locker, this is your chance to live in one of Kitchener’s most connected and innovative buildings. (id:59911)
Exp Realty
46 Jordan Drive
Cambridge, Ontario
Welcome to 46 Jordan Drive – a beautifully updated smart home nestled in a highly sought-after Hespeler neighbourhood, just minutes from Highway 401. This 2 storey attached freehold gem is only connected at the garage and has the benefits of a quiet, family-friendly street. Step inside to discover a thoughtfully upgraded interior featuring high-end hardwood flooring throughout the main level, staircase, and upper foyer. The chef’s kitchen is designed for both function and style, with stainless steel appliances, it's perfect for home cooking and entertaining. The fully finished basement includes a stylish wet bar, adding extra living and hosting space. This 3-bedroom, 1.5-bath home is equipped with modern smart home features, including a connected front entrance, smart doorbell, garage door opener, lighting, blinds, CO/smoke detectors, security cameras, and even the Arctic Spa hot tub — all accessible via your smart device (iOS and Android). The home also includes a reverse osmosis system servicing the fridge and drinking tap, offering fresh, clean water at your fingertips. Outdoors, enjoy your own private oasis: a large composite deck surrounds the hot tub, a covered pergola provides shade and charm, and the fully fenced backyard includes a powered shed and plenty of room to relax or entertain. Additional features include natural gas hook up for bbq, an insulated garage door, upgraded attic insulation, newly paved asphalt driveway, and a composite front porch for long-lasting curb appeal. All windows on main and upper floor replaced in 2018, including the sliding door! Don't miss your chance to own this beautifully maintained, tech-savvy home in one of Cambridge’s most desirable locations. 46 Jordan Drive — where comfort meets convenience and style. (id:59911)
Shaw Realty Group Inc.
207 Claremont Street
Toronto, Ontario
A true end townhome, uniquely positioned with rare south-facing windows - ideal for those craving great space and tremendous sunlight. This freehold townhome is defined by a wider floorplan, leafy views, a clean modern interior, and a seamless layout ideal for both daily living and superb entertaining. Ten-foot ceilings on the main level frame an expansive chefs kitchen with a generous dining room and a refined living space with fireplace, custom built-ins, and walkout to a private urban garden with gas and water connections. Upstairs, you'll find three bedrooms including a remarkable full-floor primary suite with walk-in closet, spa-like ensuite with soaker tub, and a private terrace with quiet views over Trinity Bellwoods. 2nd floor laundry for added convenience. The lower level offers a flexible family room / den / home office, powder room, and direct access to a secure and oversized underground garage. A rare end home in a thoughtfully designed community, just moments to College, Dundas West, Queen West and the park. (id:59911)
Right At Home Realty
822813 Sideroad 1
Chatsworth, Ontario
This thoughtfully designed custom bungalow offers the ease of main-floor living with the space to host family, welcome guests, or simply enjoy life in comfort. With over 2,800 square feet of finished living space, this home is ideal for retirees looking to downsize from a farm or family home without sacrificing room to breathe. Vaulted ceilings and engineered hardwood floors create a warm, open feel, while a wall of windows offers beautiful views perfect for bird watching or just soaking in the peaceful surroundings. The brand-new kitchen is both stylish and practical, and you'll appreciate the convenience of main floor laundry and direct access to the garage. The primary bedroom is spacious with double closets and ensuite access, while the second bedroom makes an ideal office, craft room, or quiet retreat. Downstairs, the walkout lower level is bright and welcoming, with a cozy stone patio, mood lighting, two more bedrooms, and a full bathroom perfect for overnight guests or visiting grandchildren. The fully fenced yard is a dream for pet lovers, offering space and privacy to enjoy the outdoors. Located just 12 minutes from Owen Sound, you'll have convenient access to shopping, healthcare, dining, and other essential services while enjoying the slower pace and small-town charm that Chatsworth offers. Whether you're retiring from the farm or simply ready for a slower pace, this property checks all the right boxes. (id:59911)
Exp Realty
31 Townsend Drive Unit# 18
Breslau, Ontario
Welcome to 18-31 Townsend Drive in charming Breslau — a spacious and beautifully appointed townhouse offering the perfect blend of comfort, functionality, and location. With three finished levels, this home features 2+1 bedrooms, 3.5 bathrooms, and a bright, open-concept main floor with a generous kitchen, dining, and living area ideal for everyday living and entertaining. Upstairs, you'll find a large primary suite with ensuite bath, a second full bathroom, and an additional bedroom, while the finished basement offers a rec room, extra bedroom, bathroom, and plenty of storage space. Outdoor enthusiasts will love the nearby walking trails, and commuters will appreciate easy access to Kitchener-Waterloo, Guelph, and Cambridge. Offering low-maintenance living in a prime location, this is a wonderful opportunity to call this beautiful home your own. (id:59911)
Exp Realty
335 John Rosa Street E
Listowel, Ontario
Welcome to 335 John Rosa St E, Listowel! Nestled just steps from one of Listowel's top-rated elementary schools, this beautiful family home offers a blend of comfort, style, and exciting future potential. Featuring a brand-new roof (2024) and a water softener (2017), this well-maintained residence greets you with a spacious foyer that flows seamlessly into a generous living room and a chef-inspired kitchen -- perfect for both everyday living and entertaining. The main floor offers two bright bedrooms and a 4-piece bathroom, while just steps away, you'll find a luxurious primary suite complete with a 4-piece ensuite and two walk-in closets -- your perfect private retreat. The fully finished basement is a standout feature, boasting a separate side entrance and a rough-in for a second kitchen -- ideal for a future duplex conversion or multi-generational living. This lower level also includes a large rec room, two additional bedrooms, a 3-piece bath, and ample storage and utility space. Outside, the oversized driveway (no sidewalk!) easily accommodates four vehicles, while the 390 sq ft garage provides even more parking or storage options. Combining modern updates, a thoughtful layout, and an exceptional location, 335 John Rosa St E is ready to welcome your family's next chapter. (id:59911)
Exp Realty
1430 Highland Road W Unit# 401
Kitchener, Ontario
Experience upscale living in this brand new executive 2-bed, 2-bath townhouse in Highland West. This bright, carpet-free unit features a modern kitchen with granite counters, high-end appliances, fresh paint, and quality flooring throughout. Enjoy two balconies, large windows with scenic greenspace views, and a private concrete patio with gas BBQ hookup. Located minutes from GRT transit, shopping, schools, parks, trails, and the University of Waterloo. With quick access to Hwy 7/8 and 401, this location is both connected and peaceful. Includes in-unit laundry, underground parking, and plenty of storage. (id:59911)
RE/MAX Twin City Realty Inc.
204 Stephen Street
Richmond Hill, Ontario
Step into a world of refined elegance and modern comfort in this exquisitely renovated home that is truly move-in ready. From the moment you arrive, the premium fiberglass front door with its state-of-the-art three-point German locking system sets the stage for security and sophistication. Inside, an open-concept main floor showcases high-quality hardwood flooring, exquisite staircases, and railings that enhance the home’s warm, inviting ambiance, accented by modern pot lights and a freshly painted interior from December 2024. The gourmet kitchen, outfitted with stainless-steel appliances, serves as the heart of the home, blending seamlessly with spacious living areas designed for both entertaining and everyday family life. Thoughtful upgrades extend throughout, including updated vinyl siding, newer windows, a well-maintained 10-year-old roof, and efficient systems such as a 50-gallon hot water tank and a reliably serviced furnace and A/C. Step outside onto a wraparound deck that effortlessly merges indoor luxury with outdoor serenity, as the backyard opens onto a peaceful park equipped with tennis courts and a playground. Adding to the allure is a fully finished basement with its own entrance, bedroom, kitchen, bathroom, and private laundry—perfect for guests or in-law living. This home isn’t just a property; it’s your family’s next chapter in comfort, style, and thoughtfully designed living. (id:59911)
Exp Realty
690 Belmont Avenue W Unit# 102
Kitchener, Ontario
Exciting opportunity to own a thriving hair salon in a prime location! This well-established business comes fully equipped with everything you need to continue its success. The Salon features 4 styling stations and 2 washing stations. This turnkey operation boasts a stylish and inviting atmosphere, perfect for attracting a loyal clientele. Don't miss your chance to step into a exhilarating business opportunity with all the essentials in place (id:59911)
Exp Realty
530 Wellington Street
Palmerston, Ontario
Welcome to 530 Wellington Street in charming Palmerston! This inviting 1 ¾ storey detached home offers comfort, space, and exceptional value—perfect for families or first-time buyers. Thoughtfully updated throughout, the home features newer windows (2023), a fridge, stove, and dishwasher all replaced in 2023, as well as a freshly renovated pantry and recently added insulation. The furnace was updated in 2017, and the water heater is owned and approximately 12 years old. Inside, you'll find a bright and functional layout with a spacious kitchen, main floor laundry, a cozy living area, and two bedrooms on the main level, including a generous primary bedroom. Upstairs, there are two additional bedrooms and a dedicated office space, ideal for remote work or study. Situated just across the street from a scenic walking trail leading to the park, pool, and grocery store—and only a couple blocks away from both the elementary and high schools—this home offers unbeatable convenience for daily living. Priced to sell with a motivated seller, this well-maintained home blends modern updates with classic charm—making it a must-see opportunity in a friendly, growing community. (id:59911)
Exp Realty
802080 Grey Road 40
Chatsworth, Ontario
Over $200,000 in upgrades (+ labour), a winding driveway, lined with mature evergreens, leads to this private 4 bed, 2 bath log home set on a private 2-acre heavenly paradise, complete with a 30’ x 40’ workshop and a 24’ x 30’ garage. The 3,000 sq ft log home offers 3 levels of warm, inviting living space. Every detail has been enhanced, from in-floor heating on the main and lower levels to fresh paint, new lighting, and updated bathrooms. The kitchen has stainless steel appliances, an island ideal for casual meals, and a combined pantry/laundry room for added functionality. The dining area leads out to the backyard, where a covered patio offers the perfect place to relax and watch sunsets. The main floor has a comfortable bedroom and a 3-piece bath. Upstairs, an open loft provides endless possibilities, perfect for another bedroom, den, or home office. The primary bedroom features vaulted ceilings, scenic views, and a walk-in closet. A 4-piece bath with a jacuzzi tub and separate shower completes the upper level. The fully finished basement has a large rec room, another bedroom, in-floor heating and a wood stove. Whether used as a home theatre, gym, playroom, or additional living space, the lower level is ready to adapt to any need. Outdoors, the 30’ x 40’ workshop is finished with pine shiplap, a 10’ x 9’ roll-up door, and a ceiling-mounted forced air gas furnace. The 24’ x 30’ 2 car garage includes a wood stove and ample space for cars, and toys. A 24’ x 14’ lean-to adds even more room for storage. Enjoy your private paradise adorned with apple trees, grapevines, landscaped gardens, an 8'x8 garden shed, a play structure, horseshoe pit, and a farm-style rail fence with birdhouses. Infrastructure is solid, with 200-amp service to the home and 100 amps each to the garage and workshop. The wiring to a separate panel is already installed and ready for a backup generator system to be connected. All garage doors feature automatic openers for ease and convenience. (id:59911)
Keller Williams Innovation Realty
519b Rosemeadow Crescent
Waterloo, Ontario
Welcome to this beautifully updated gem in Waterloo's sought-after Westvale community, where parks, great schools and family-friendly living are right at your doorstep. From the moment you arrive, you'll appreciate the curb appeal from the oversized concrete driveway to the low maintenance landscaping and a welcoming front porch deck, perfect for enjoying warm summer evenings. A striking front window floods the stairwell with natural light, hinting at the bright, modern feel that continues throughout the home. Step inside to a beautifully renovated kitchen featuring classic white shaker cabinets, quartz countertops, subway tile backsplash, under-cabinet lighting & sleek stainless steel appliances, including a gas stove for the home chef. The upgraded patio door off the kitchen leads to an upper deck, ideal for BBQs and dining al fresco. The main living and dining area has an elevated feel with coffered ceilings, recessed lighting, and a custom window bench to enhance both seating and style. Upstairs you'll find 3 generous bedrooms, including a primary suite with a stylish feature wall, room for a king-size bed and a spacious closet tucked behind charming double barn doors. The main bathroom has been refreshed with a new tub and enclosure and features a skylight that fills the room with natural light. The walkout basement offers impressive flexibility. Complete with a kitchenette/bar area, 3-piece bathroom, and a large family room with access to a lower deck and fenced backyard. Perfect for entertaining or could easily function as a guest suite, in-law setup, Airbnb, or rental unit (prev licensed). The fully fenced yard is great for kids or pets to play while you relax on one of the two deck spaces. And with all the shopping, dining and conveniences of Waterloo nearby, including universities and Uptown just a short drive away this home truly checks all the boxes. Stylish, functional & located in a fantastic community oriented area - this home is ready to welcome you! (id:59911)
RE/MAX Real Estate Centre Inc.
20 Lyndhurst Drive
Kitchener, Ontario
Welcome to 20 Lyndhurst Drive, Kitchener - This charming bungalow is situated on a desired street with a large lot (61 x 120). The main level features 3 bedrooms, a bright livingroom, eat-in kitchen & a 4 pcs bathroom. The basement has a spacious rec room, a bonus room/office, laundry room and plenty of room for storage. You will also like the side entrance into the home from the carport. The carport accommodates a single car and has a shed for storage. The long driveway will fit 2 additional cars. The property offers plenty of space for outdoor enjoyment, whether you’re relaxing on the deck or creating your dream backyard. Conveniently located near parks, schools, shopping, and major highways, this home provides easy access to everything Kitchener has to offer. Don't miss this incredible opportunity to own a detached home with endless potential. (id:59911)
Royal LePage Wolle Realty
469 Provident Way
Mount Hope, Ontario
Welcome to this brand new luxury-built townhome by Cachet Homes, located in the highly sought-after Mount Hope community. This thoughtfully designed home offers three spacious levels plus an unfinished basement, perfect for future customization. The main floor features a versatile den, convenient laundry room, and inside entry from a spacious double garage. The second floor showcases a bright and open-concept living and dining area, a modern, oversized kitchen perfect for entertaining, a 2-piece bath, and a bonus storage room. Upstairs, the third floor offers three generously sized bedrooms, including a primary retreat with a walk-in closet and private 3-piece ensuite, along with a full 4-piece bath for added convenience. With large principal rooms throughout, this home combines comfort and functionality in every detail. Enjoy easy access to major highways, just minutes from downtown Hamilton and less than an hour to both downtown Toronto and Niagara Falls—making it an ideal location for commuters and families alike. (id:59911)
Exp Realty
81 Yorkshire Street N
Guelph, Ontario
Located in a fabulous family neighborhood and yours to discover! Have you been dreaming of owning a downtown home for an affordable price point of $700,000? Well, here it is, and welcome to 81 Yorkshire, a unique property waiting for you and your family to call home. This 2 storey home offers you and your family, 3 bedrooms, 2 bathrooms, and over 1875 sq/ft of finished living space. The main floor is an open concept design featuring a spacious and bright living room, the kitchen has ample prep space and tons of cabinetry, stainless steel appliances, and access to the quaint backyard, and finishing it off is a large dining room with a gas fireplace, what more could you want? There's also a full 4pc bathroom on this level and the entire main floor has laminate floors for easy cleanup and care.The second floor has 3 spacious bedrooms all with lots of natural light and ample closet space, and a 4pc family bathroom.The basement is partially finished and offers you a sizeable recreation room for your growing family or your 4th bedroom for when friends and family stay over. There is also lots of room for storing your outdoor or seasonal gear.Remember when you are buying a downtown property you're buying a lifestyle. Walking distance to our downtown core, The Farmers Market, The Bookshelf, Pubs, and many fine restaurants, as well as the Via and Go Train stations. GCVI and Central Public School are moments away as well as Sunny Acres Park and walking distance to Exhibition Park, with its tennis courts, a large children's play area, and a stadium, home to the Guelph Royals. The City of Guelph has already approved both the demolition of this property and the construction of a brand-new, custom-designed two-story home. All the necessary paperwork is complete, making it easy for you to build your dream home in this fantastic neighborhood! Prefer to move in right away? This charming home is ready for you to enjoy as is. The choice is yours don't miss out on this rare opportunity! (id:59911)
Royal LePage Royal City Realty







