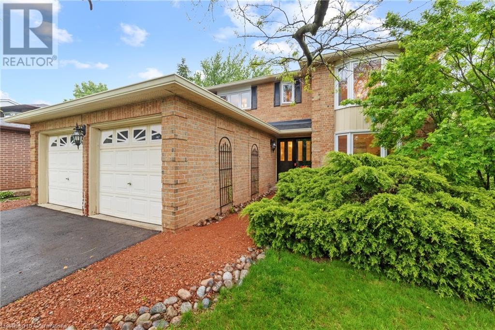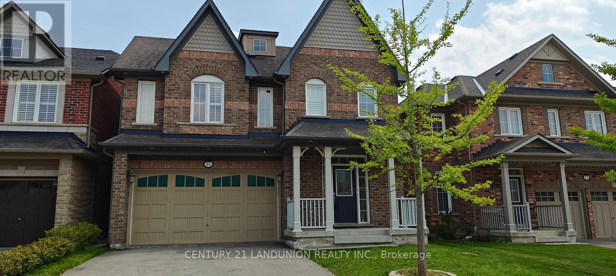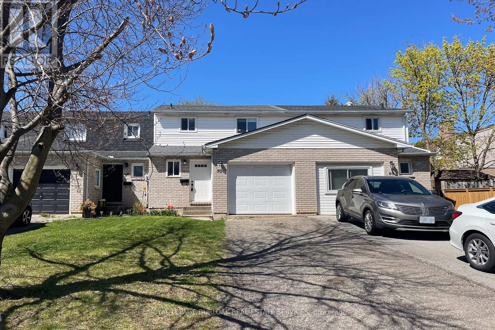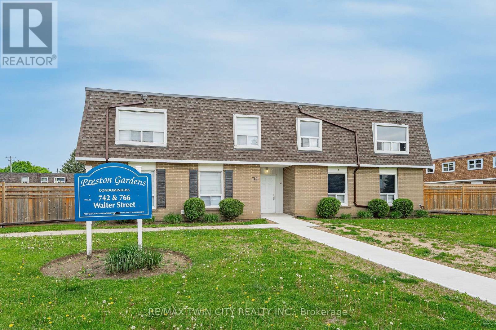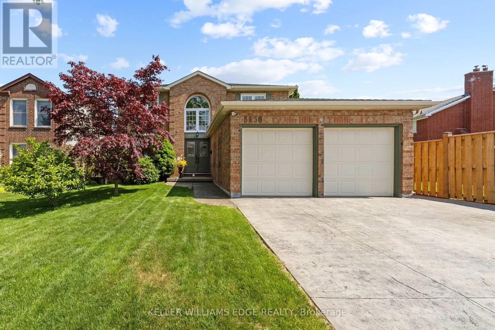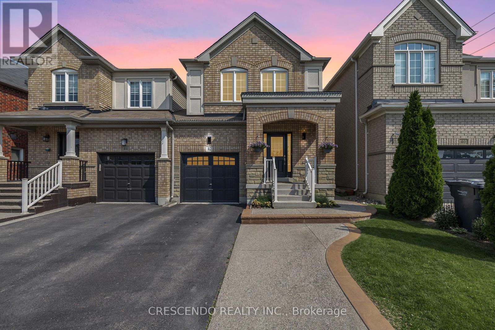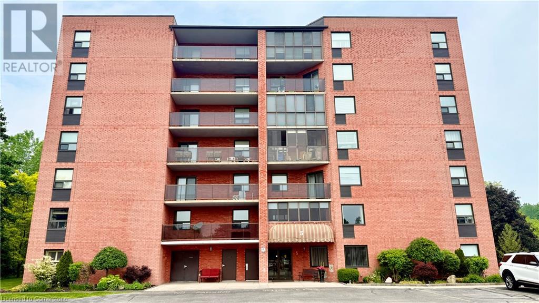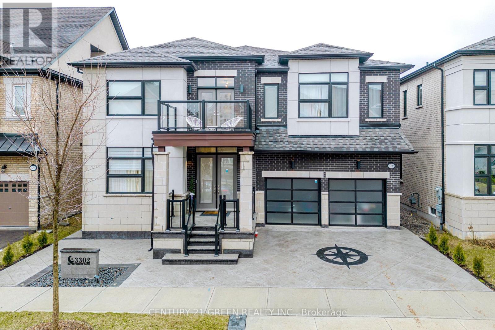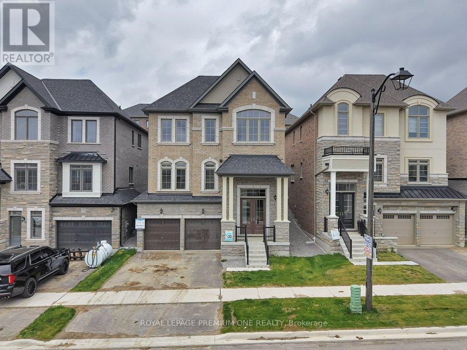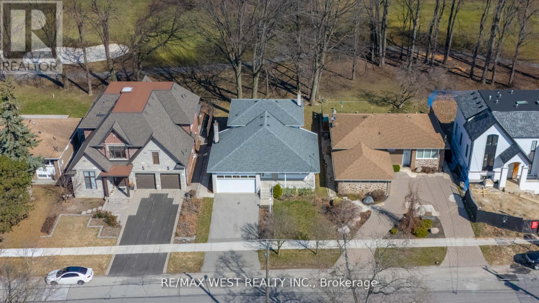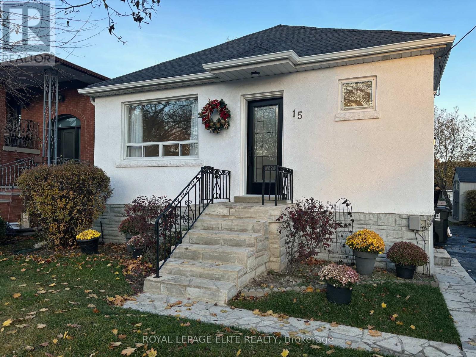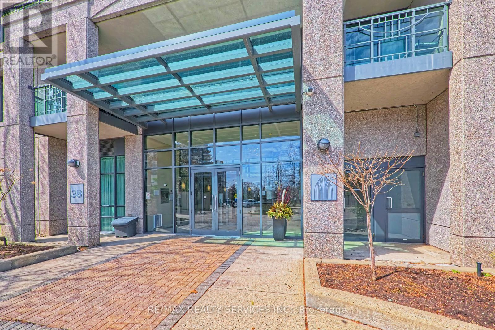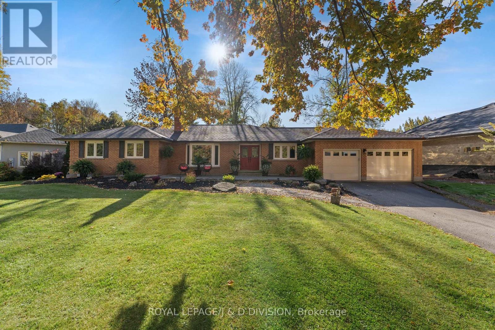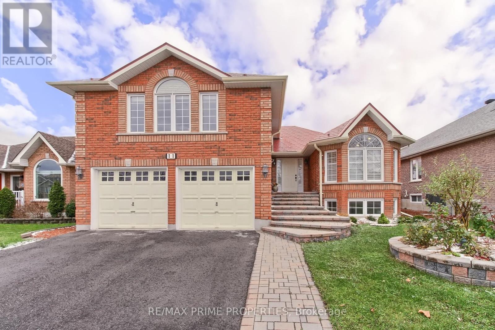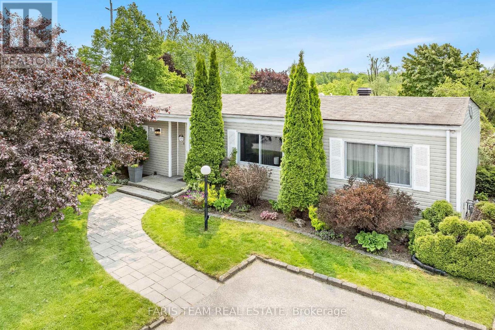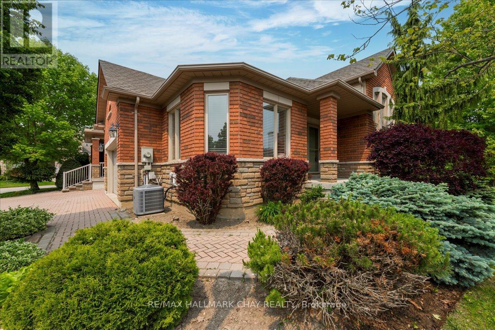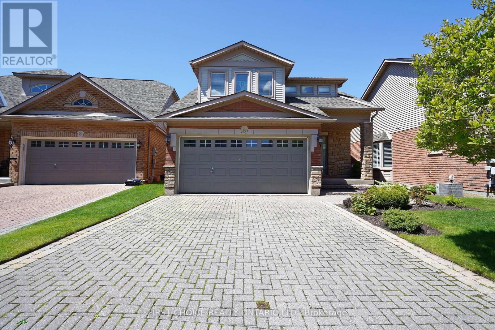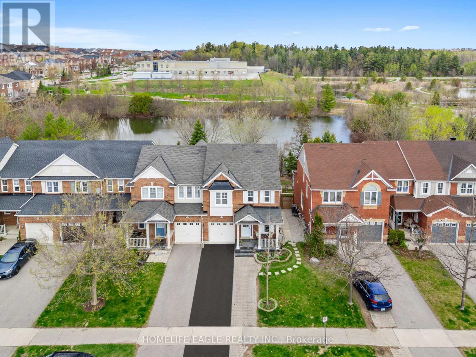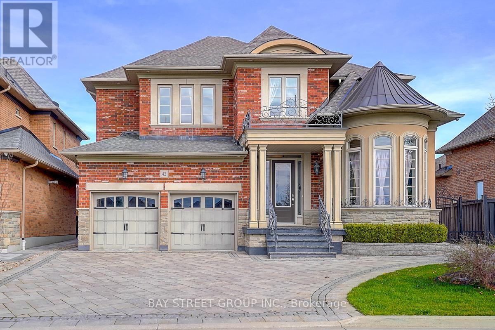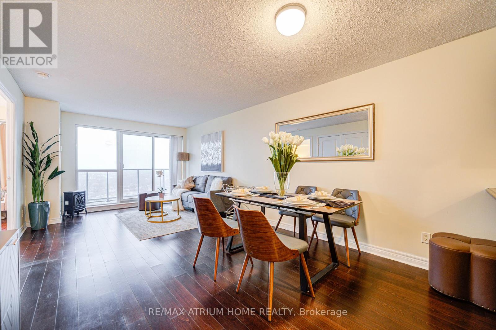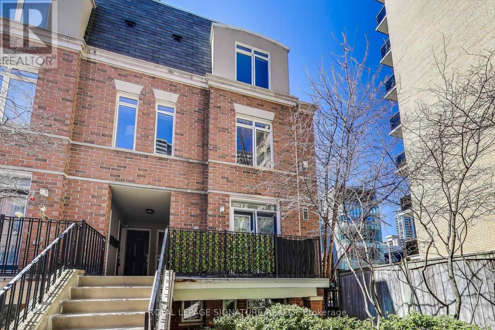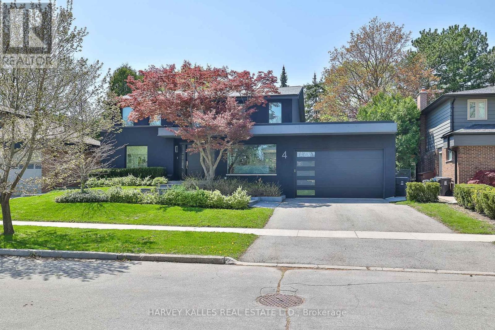72 Mcarthur Drive
Guelph, Ontario
South-End BUNGALOW BACKING ONTO PARK in a Prime Family Neighbourhood! This beautifully maintained and fully finished bungalow offers over 2,400 sq ft of bright, open-concept living space in one of Guelph's most sought-after south-end communities. Backing directly onto serene parkland, this home is a rare find, offering both privacy and walkable convenience. With 3 bedrooms on the main floor and a 4th in the spacious lower level, there's room for families of all sizes. The carpet-free main level features soaring cathedral ceilings, generous windows, and a welcoming energy that flows throughout. Enjoy a well-designed layout with 3 full bathrooms, ideal for busy households or visiting guests. The fully finished basement includes a massive recreation room complete with a gas fireplace, perfect for cozy nights in or entertaining friends. There's also plenty of space for hobbies, a home office, or multi-generational living. Step outside to a private yard take in the peaceful green space beyond your fence. Located within walking distance to two excellent elementary schools, shopping, restaurants, transit, and everyday amenities, this home is perfectly situated for convenience without compromising on setting. Bungalows in this area are rarely offered. Don't miss your chance to own this gem in an exceptional family-friendly neighbourhood! (id:59911)
Trilliumwest Real Estate Brokerage
2095 Fallingbrook Crescent
Burlington, Ontario
Welcome to a truly exceptional opportunity on one of the most sought-after streets in the area. This rarely available ravine lot offers peace, privacy, and picturesque views, nestled in a quiet, family-friendly neighborhood on a quiet court. Step into this spacious 4-bedroom home, where comfort meets potential. Each bedroom is generously sized, while the large primary suite features a 5-piece ensuite and a walk-in closet, creating the perfect personal retreat. The main floor is designed for both family living and entertaining. The open-concept kitchen and family room make for a welcoming heart of the home, complete with a walk-in pantry and sliding doors to the large deck. Formal living and dining rooms add elegance, while the main floor laundry room adds convenience. Enjoy the outdoors from your oversized deck, surrounded by mature trees that offer natural beauty and privacy year-round. The walkout unfinished basement features a sliding patio door and is brimming with potential ideal for an in-law suite, home gym, recreation room, or additional living space tailored to your needs. Located within walking distance of local shops and amenities, and with easy access to highways and public transit, this home combines tranquility with unbeatable convenience. Don’t miss your chance to own this rare gem on a ravine lot the perfect canvas for your next chapter. (id:59911)
Keller Williams Edge Realty
11 Herbert Wales Crescent
Markham, Ontario
Monarch built executive home in victoria square, 3,707 sq ft (approx.), spacious layout, open concept, south facing. 9' ceiling main floor, sun filled family room with marble fireplace, modern kitchen w/ countertop/walk out to backyard. hardwood floor through out, renovated master bathroom. Minutes to hwy 404 and plaza. (id:59911)
Century 21 Landunion Realty Inc.
58 Romy Crescent
Thorold, Ontario
Welcome to this inviting 3-bedroom, 2-bathroom townhouse, offering the perfect blend of comfort and convenience. Nestled in a desirable neighbourhood, this two-storey home boasts a thoughtfully designed layout ideal for families, professionals, or investors. Step into a spacious and bright living room, complete with a cozy wood burning fireplace, perfect for chilly evenings. The large kitchen provides ample counter space and storage, while the separate dining area is perfect for gatherings. Sliding patio doors lead to a private backyard, offering a serene outdoor retreat for relaxation or entertaining. Upstairs, you'll find three generously sized bedrooms, each filled with natural light. The partially finished basement provides additional living space, ready for your personal touch-whether its a home office, gym, or recreation room. An attached garage ensures convenience and extra storage. Don't miss this fantastic opportunity to own a beautiful, well-maintained townhouse in a great location. (id:59911)
Royal LePage Burloak Real Estate Services
10 - 742 Walter Street
Cambridge, Ontario
Welcome to this inviting 2-storey condo townhouse, offering the perfect blend of comfort and space. Thisfreshly painted unit features brand new flooring, new furnace, and new AC. The bright and generously sizedfamily room is ideal for relaxing or entertaining guests. The eat-in kitchen provides ample room for diningand everyday living. From the patio doors, step outside to the privately fenced yard which serves as a greatspace to enjoy your morning coffee or creating a garden retreat. Upstairs, you will find two spaciousbedrooms with plenty of natural light and room to unwind. The unfinished basement presents an excellentopportunity to create additional living space to suit your needs whether it's a home office, play room, or anadditional space for storage. This property is close to schools, public transit, hwy access, and amenities.Perfectly suited for first-time buyers, downsizers, or investors, this well-laid-out home is ready for yourpersonal touch. Don't miss your chance to own this affordable and flexible space! (id:59911)
RE/MAX Twin City Realty Inc.
1638 Ravenwood Drive
Peterborough West, Ontario
Welcome to 1638 Ravenwood Drive! This west end 2 bedroom 3 bath brick bungalow shows pride of ownership. You will be delighted with the open concept layout of the eat-in kitchen and family room with beautiful stone fireplace. The hardwood floors throughout the main floor are gleaming and allow for easy maintenance. Attached to the kitchen/living room is a cozy sunroom that is a great addition and provides a comfortable space in the summer months to relax. The formal dining room and living room greet you as you enter the home. The large finished basement has additional family room an expansive recreation room with a pool table ready to enjoy. The three piece bath and large utility room for storage with large windows allows for natural light. The den with large closet can be used as an office space for those that work from home. The two car attached garage has stairs and doorway to the hall and comes with easy access storage space. Close to shopping and all amenities in the desirable west end of Peterborough. A must see! (id:59911)
Royal Heritage Realty Ltd.
416219 10th Line
Blue Mountains, Ontario
Welcome to The Coo Shed! A striking modern take on the traditional Scottish Longhouse, this custom-built 3,800 sq ft home by Scot-Build is nestled on a beautifully landscaped, mature-treed lot just minutes from downtown Thornbury. This Scandinavian-inspired house prioritizes simplicity, functionality, and a connection to nature. This high efficiency, one-of-a-kind residence offers over 2,000 sq ft on the main floor with minimalist lines, floor-to-ceiling Tiltco aluminum windows, and radiant natural light throughout. The open-concept living area features a Morso wood-burning fireplace and a stunning chefs kitchen with Fenix waterfall countertops, sleek hardware-free cabinetry, and Fisher & Paykel appliances including an induction cooktop, double wall oven, convection microwave and double drawer dishwasher. The primary suite includes a walkout to the deck, hot tub access, and a spa-inspired 4 piece ensuite. A spacious guest room with a 3 piece ensuite with deck access, a third bedroom/office, and a powder room complete the main level. A white oak staircase leads to the finished lower level with in-floor radiant heat, two more bedrooms, a full bath, and a large recreation room with custom oak linear panelling, a home theatre setup, and a built-in bar perfect for entertaining. This home is packed with premium features including a Generac backup system, Net-Solar solution, EV charger, heated garage, Navien on-demand hot water, Lifebreath HRV, Viqua water purification system, water softener, a 300 gallon cistern for backup water supply, and two electrical panels. Outdoor living is enhanced by a large cedar deck, 6-person hot tub with privacy fence, wood-fired sauna, 25'x25' sunken Gabion basket fire pit, and a storage shed. With impeccable style, modern comfort, and energy-efficient systems, this home offers a rare opportunity to own a truly unique and private retreat. Don't miss your chance to view this exceptional property. (id:59911)
Royal LePage Locations North
3156 Longmeadow Road
Burlington, Ontario
Discover the perfect family retreat in this charming 4-bedroom home, complete with a fully finished walk-in in-law suite featuring a convenient walkout to the backyard. This well-maintained property boasts a beautiful, private, low-maintenance yard, ideal for relaxing or entertaining. Located just minutes from top-rated schools, 407 and QEW access, shopping, and picturesque parks, this home offers a peaceful and convenient lifestyle. With its inviting spaces and thoughtful layout, its the ideal haven for creating cherished memories with loved ones. (id:59911)
Keller Williams Edge Realty
42 Napoleon Crescent
Brampton, Ontario
Welcome home to this inviting property that is designed to meet the needs of buyers seeking convenience, comfort, and value with pride of ownership. Complimented with a recently renovated main floor, featuring new kitchen, powder room, and pot lights throughout. Second floor features master with ensuite and walk-in closet, two large bedrooms, and washer/dryer. Conveniently located minutes away from schools, parks, shopping, and highways 7/50/407 and 427. (id:59911)
Crescendo Realty Inc.
54 Amethyst Circle
Brampton, Ontario
Wow! This is a must see, an absolute show stopper East facing. Freshly Painted, Approx 2000 Sq.Ft. 4+1 bedroom, 4 bathroom. Semi- Detached home located in Gore Rd & Cottrelle Blvd. This home has very practical layout with Separate family and living room, gourmet Kitchen with new stainless steel appliances and breakfast area Walkout to the extra deep backyard. Totally Carpet free Home with Hardwood Flooring on Main floor and upper level, Quartz Countertop , Pot lights and Upgraded light fixtures. 1 Bedroom finished Basement with Separate Entrance & there is no home at the back and extra deep lot So you can enjoy your full privacy ,bbq, and family get together. Extra long inter locked driveway which can fit up to four cars. good size porch finished with natural stone and glass railings. Walking distance to Gore Meadows Rec Centre. Temple, Plaza, Schools and Transit and Minutes Away from Hwy 427 & Hwy 407. Freshly Painted and Move-In Ready Home is a True Gem that you won't want to miss. Come and fall in Love with this Beauty! Open House Sat & Sun 1-4 pm. (id:59911)
Intercity Realty Inc.
5 Mill Pond Court Unit# 604
Simcoe, Ontario
Unit# 604 - 5 Mill Pond Court is ready immediately for you to move into! Come view this condo unit located in the first tower of Mill Pond Court. The unit features a large living room measuring approx. 12.7' x 26.0' with a walkout balcony with east views of Simcoe. The kitchen has plenty of cabinetry and features a dining area space. The primary bedroom measures approx. 13.6' x 11.2' and flooring has been updated to vinyl. There is also a primary 3-piece bathroom with a walk-in shower. Down the hallway there's a common bathroom with is also a 3-piece & another bedroom. You have private laundry facilities and a new hot water heater. All appliances are included with this unit. Take a walk around the building and view the beautiful green space, trees and gardens. Centrally located in Simcoe and minimal maintenance required at Mill Pond Court. Affordably priced! Book your viewing and make your offer! (id:59911)
Royal LePage Trius Realty Brokerage
3302 Rattlesnake Path
Oakville, Ontario
Welcome to 3302 Rattlesnake Path, where architectural elegance meets elevated living. This Remington-built showpiece is tucked into the heart of The Preserve one of Oakville's most prestigious, family-focused neighborhoods. Offering over 5,500 sq. ft. of meticulously designed living space on a premium 50' x 90' lot, this home is a rare blend of custom finishes, cutting-edge features, and timeless designate an unbeatable value. This is not just a home, its a lifestyle investment. Rarely do homes of this caliber, with custom home finishes and income/in-law potential, come to market at this price point in The Preserve. Book your private showing today and experience 3302 Rattlesnake Path for yourself. Sophisticated Space i4+1 Bedrooms, 5 Bathrooms, 10-ft ceilings on main, 9-ft ceilings on second level & basement, Open concept layout with seamless flow for family living and entertaining, Designer Kitchen ($50,000 upgrade), Waterfall island, Wolf & Jenn Air appliances, built-in coffee station, Hidden walk-in pantry accessed via pass-through servery. Custom Hood fan ($10,000). Each bedroom with walk-in closet + linen storage. Upstairs lounge/sitting area for cozy evenings, Second-floor laundry with cabinetry, sink, and storage, Luxury Basement with Private Gym & In-Law Suite ($200,000 upgrade), Separate nanny/in-law suite: full kitchen, ensuite bath, private entrance, Custom glass-enclosed gym with mirror wall ($20,000 value), Bar, rec room. Designer fixtures and LED pot lights on all levels, Motorized blinds + custom drapery throughout ($25,000 value), Professionally landscaped front and backyard, Stamped concrete patios and walkways for stunning curb appeal, Garage with epoxy floors and full custom storage wall ideal for showcasing your luxury vehicles. (id:59911)
Century 21 Green Realty Inc.
115 Ecclestone Drive
Brampton, Ontario
This lovely 3+ bedroom, 3-bath detached family home is nestled in a desirable, family-oriented Brampton West neighborhood, offering privacy and easy access to all major amenities. The home welcomes you with great curb appeal and a charming front walkway. Inside, a well-designed main floor features separate formal living and dining rooms, ideal for family gatherings or entertaining. The renovated kitchen boasts new countertops and cabinets with a walkout to a private deck and a fully fenced, landscaped backyard. A spacious, open-concept finished basement adds extra living space, upgraded laminate flooring, pot lights, storage, and a full washroom with a stand-up shower. An oversized driveway offers ample parking and room to grow. Located near downtown, parks, trails, schools, transit, and shopping this home checks all the boxes for modern family living. (id:59911)
RE/MAX Real Estate Centre Inc.
30 James Walker Avenue
Caledon, Ontario
Welcome to this stunning, newly built home in the heart of Caledon East! Boasting 3,330 sq ft of thoughtfully designed living space, this exceptional property offers the perfect blend of modern style and family functionality. Step inside to find rich hardwood floors throughout, a spacious main floor office ideal for working from home, and elegant open-concept living and dining rooms that are perfect for entertaining. The heart of the home is a massive, contemporary kitchen featuring sleek cabinetry, a walk-in pantry, and an expansive island all open to the oversized family room that overlooks the backyard, creating a seamless space for family gatherings and everyday living. Upstairs, you'll find five generous bedrooms and four beautifully appointed bathrooms, offering comfort and privacy for the whole family. Move-in ready and freshly completed by the builder, this is your opportunity to own a brand new home in a sought-after Caledon East community! (id:59911)
Royal LePage Premium One Realty
1 - 110 Frederick Tisdale Drive
Toronto, Ontario
Spacious End Unit, Upgraded Premium Lot, Mattamy Built, Loaded with Upgrades & Fully Finished Basement with Heated Floor, Solid Oak Staircase, Pot Lights. Upgraded Chimney Style Stainless Steel Hood Fan. Granite Counter, Laminated Floor in 1st and Bedrooms. Modern Kitchen Large Breakfast Bar, Stainless Steel Appliances, Central Vac. Fireplace, in the Living Room, Walk Out to Terrace. 5th Bedroom can be used as a multi-purpose room, i.e., Rec Room or Guest Bedroom. The Den can be used as a Nursery. The unit has a Large wrap around Rooftop Terrace that boasts beautiful city skylines, and Perfect For Entertaining. Double-car garage is perfect for convenient parking with direct access to the basement and a locker inside the garage. With close-access to Park Perfect For Families, good proximity to all Amenities: TTC, Subway, and major Highways. By The Park @ The Front Yard (id:59911)
Sutton Group-Admiral Realty Inc.
28 Braywin Drive
Toronto, Ontario
Welcome To 28 Braywin Dr This Home Offers The Unique Opportunity To Live In A Spacious Backsplit House With a Private Golf Course Backing Right Onto To Your Property. This Beautiful Well Maintained 4 Bedroom 3 Bathroom Property Is Located In The Heart Of Golfwood Village On a Quiet Treelined Street In a Family Friendly Neighbourhood. Big Windows Provide Fantastic Lighting, Hardwood Floors, Primary Bedroom with Ensuite Bathroom And Huge Finished Basement, Perfect For A Games Room, Gym, Or Den. Large Eat In Kitchen, Family Room With Stone Fire Place and Walk Out To your Private Backyard Where You Can Enjoy The Picturesque View On The 18th Hole Of The Weston Golf and Country Club. Double Car Garage And Large Double Wide Driveway. This Property Has So Much Potential And Has Been Lovingly Owned By The Same Family. Move In, Renovate Or Build Your Dream Home This House Has So Many Possibilities. (id:59911)
RE/MAX West Realty Inc.
15 Stock Avenue
Toronto, Ontario
LOCATION LOCATION!!! Newly renovated, 2 bedroom bungalow w/a HUGE backyard, situated in Queensway Landing (Kipling/Queensway). Located near major highways along with schools, public transit, shopping malls, renovation suppliers, grocery, medical, child daycare, parks, dining & entertainment, all within a short drive or walking distance. Buses provide direct access to Humber College, w/local subway stations & buses providing excellent ease of transportation around the GTA for work, school, shopping, or simply going out for a night of fun and relaxation. The neighbourhood is lined with mature trees and boasts friendly neighbours, giving it a warm and safe community feeling. A stylish new stone front entrance & door, gives it amazing elegance, with easy parking for 3 cars. The main floor consists of a kitchen, living rm, dining rm, 2 large bdrms & 1 bathroom, which have been TOTALLY RENOVATED WITH ALL NEW KITCHEN CABINETS, BACKSPLASH, SINK, STAINLESS STEEL APPLIANCES, EXHAUST HOOD, WINDOW COVERINGS, BASEBOARDS, POT LIGHTS, PLANK FLOORING, DOORS, STYLISH HARDWARE AND SO MUCH MORE. A pantry cabinet next to the stove provides additional storage for the aspiring chef and entertaining. The foyer has an oversized storage room that could be used as an additional pantry / storage, upstairs laundry or closet, giving the new owner lots of options. The downstairs area is finished and recently painted to create additional living space. It includes a kitchen, 2 bedrooms, a family room (or 3rd bedroom), all accessible from a separate side entrance, which also makes this a GREAT RENTAL OPPORTUNITY FOR ADDITIONAL INCOME. The backyard includes a stone patio and 2 sheds for storage. LOTS of room to extend the house into the rear yard, add a garage, a rental unit, or whatever the new owner desires with yard to spare! It is move in ready with a flexible closing. **EXTRAS** Main level complete new renovation. Massive backyard. Close to all key transportation routes. Family neighbourhood. (id:59911)
Royal LePage Elite Realty
Suite 1309 - 38 Fontenay Court
Toronto, Ontario
Bright And Spacious Two Bedroom Plus Den/Third Bedroom With Two Full Baths In High Demand Fountains of Edenbridge. Eat In Kitchen With Granite Counter And Backsplash Overlooks Open Concept Living and Dining Room With Walk-Out To Balcony With West Views. Primary Bedroom With Walk In Closet And Four Piece En Suite. Additional Bedroom, Second Full Bath, Laundry And Den! Numerous Upgrades Including Glistening Hardwood Flooring, Granite Countertops, Locker, Underground Parking And More! Steps To Humber River, Scarlett Woods Golf Course, Parks, Trails, Schools And Transit. Low Maintenance Fee Includes Heat, Water And Electricity. (id:59911)
RE/MAX Realty Services Inc.
Lot 19 - 9 Dolomite Drive
Brampton, Ontario
Welcome to Lot 19 Dolomite Dr 3100 Sq. Ft As Per Builder plans. Brand New never lived With Modern elevation Elegantly updated Fully Detached house with lot Full Of Natural Light & Lots Of Windows. Main Floor Offers Sep Family Room, Combined Living & Dining Room!! Upgraded Kitchen With Granite Counter Tops, Central Island!! Second Floor Offers 4 Good Size Bedrooms+ 3 Full Washrooms!! Master Bedroom With En-suite Bath & Walk-in Closet!! Extended Driveway. No Sidewalk, Total 6 car parking. The main floor also features a convenient laundry room and an entrance from the garage And Separate side entrance to the basement for potential rental income, and a decent-sized backyard, this house is a true gem. Don't miss out! **EXTRAS** Huge Kitchen With Stainless Steel Appliances. (id:59911)
Intercity Realty Inc.
233 Bayshore Drive
Ramara, Ontario
Beautifully Renovated Three Bedroom, Three Bathroom Sprawling Bungalow nestled in the executive enclave of Bayshore Village. Stunning Designer eat-in kitchen overlooks the Lovely Family Room with built-in cabinetry & gas fireplace. Walk-out to your very own private deck & Patio to admire the Nature oasis & pond views. Three custom bathrooms. Primary Bdrm features a walk-in closet, Spa-like Ensuite bath and 2nd Walk-out to Patio. All bdrms offer ample closet space. Airy and Bright Living Room with a large Bay Window, attractive cabinetry surrounding the cozy, built-in woodburning stove. Host family and friends in the Formal Dining Rm. Desirable Main floor Laundry walks-out to heated Garage with built-in shop. Basement insulated, sealed and roughed in for your finishing touches. Outside enjoy the Beautiful fountains and Private Dock for best of nature's beauty (Swans, Beavers, Ducks). Bayshore membership benefits with a Pristine Golf Course, Heated Saltwater Pool, both Tennis & Pickleball courts, Boat ramp with Direct access to Lake Simcoe and 3 Marinas to dock your boat. Convenient and Secure Storage lot for Boats/Trailers. Close to Orillia's amenities, Casino Rama, Bike and ski resorts. Opportunity Knocks to move into this exciting and desirable community today! (id:59911)
Royal LePage/j & D Division
56 Offord Crescent
Aurora, Ontario
Aurora Estate Living at Its Finest! Nestled on a mature, landscaped 1.75-acre lot, this stunning Executive Bungaloft offers 5,783 sq. ft. of luxurious living space on the main and loft levels, with approx 1500 sq ft of above grade additional living in the basement! The property features an attached triple garage and a separate 4-car detached garage (approx. 1,000 sq. ft. ) perfect for car enthusiasts or additional storage. Inside, the home boasts large principle rooms, including a great room with a gas fireplace, a formal dining room, and a main floor study with oak paneling. The entertainers kitchen is a chefs dream with a Sub-Zero fridge, 6-burner Wolfe range, and a coffee bar, all opening to a deck for seamless indoor-outdoor living. The master bedroom is a private retreat, featuring a 6-piece ensuite with an oversized walk-in shower, stand-alone soaker tub, bidet, and a spacious walk-in dressing room closet. Additional bedrooms each have their own ensuite, with many offering walk-in or double closets for added convenience. The finished walk-out basement includes a large eat-in kitchen, huge games room with wet bar, recreation room with gas fireplace, and a bedroom/exercise room with a 3-piece ensuite. There is also a 2nd 3-pc guest bathroom, 2 cantinas, and a large storage area's. An unfinished above-ground basement approx 1700 sq ft provides potential for further expansion. Outside, the private treed lot features a brick pizza oven and a gazebo, perfect for outdoor living and entertaining. Conveniently located minutes from Highway 404, Bloomington and Aurora GO stations, this home offers a peaceful yet accessible location. Updates include shingles, furnaces, air conditioners, most windows & professionally painted, ensuring modern comfort and efficiency. This estate home is a rare opportunity to enjoy luxury living in Prestigious Aurora!! (id:59911)
Gallo Real Estate Ltd.
1409 Blackmore Street
Innisfil, Ontario
Stunning Detached Home in the Heart of Alcona! Boasting over 3,500 sq ft of beautifully designed living space, this home offers a bright, open-concept layout with 10 ft ceilings on the main floor and elegant hardwood flooring throughout. The main level features spacious living and dining areas, a large kitchen with granite countertops, a central island, stainless steel appliances, and a breakfast area with a walk-out to a private backyard deck perfect for entertaining. Upstairs, you'll find two primary bedrooms, each with its own ensuite and a walk-in closet, plus a shared semi-ensuite for the additional bedrooms. Ideally located close to Lake Simcoe, public transit, schools, shopping, and parks. This is a perfect family home in a thriving community. (id:59911)
Century 21 Heritage Group Ltd.
42 Evelyn Avenue
Georgina, Ontario
V-Tour Coming Soon! Welcome to this beautifully maintained raised bungalow, built in 2001 and set on a large, mature, fully fenced lot with no homes directly across offering privacy. This bright, open-concept home features an updated eat-in kitchen complete with quartz countertops, stylish backsplash, and a walk-out to a covered deck ideal for morning coffee or evening gatherings. The spacious living room boasts a cozy gas fireplace, creating a warm and inviting space to relax. The primary bedroom with a walk-in closet and a private 3-piece ensuite. Two additional generously sized bedrooms provide ample space for family or guests. The finished lower level with large above grade windows offers a stunning in-law suite with its own separate living space perfect for extended family, guests, or potential rental income. The attached one-car garage is insulated and heated, offering year-round functionality. Enjoy the comfort of major recent upgrades, including a new furnace, heat pump, and on-demand hot water heater all installed in 2024. With parking for six vehicles, this property is perfect for families or entertaining. Step outside to your private backyard featuring mature trees and a fire pit area, perfect for outdoor enjoyment all year round. This exceptional home blends comfort, space, and versatility ready for you to move in and make it your own. (id:59911)
Main Street Realty Ltd.
11 Kerfoot Crescent
Georgina, Ontario
Welcome to a truly remarkable residence at the north end of Keswick just minutes away from the lakeshore, where luxury and modern design converge in this captivating 3+2 bedroom sidesplit. Situated on a spacious 49ft. by 105ft. lot, this home boasts stunning features and meticulous renovations completed in 2020. The kitchen has been completely remodeled with a new layout and features Leicht (German) kitchen, equipped with Bosch appliances, a built-in refrigerator, dishwasher, Bosch range, ventilation system and Vicostone Avorio Polished Countertops. The sliding door comes with integrated shutters. Most bathrooms have been fully renovated with premium finishes. The primary bedroom features a deep tub, a separate glass shower stall, and a walk-in closet. Each bedroom on the upper floor has access to its own dedicated washroom. The basement is a versatile space with 2 bdrms, a kitchen with a dining area overlooking the family room, and a 4-piece washroom. (id:59911)
RE/MAX Prime Properties
81 Corner Brook Trail
Innisfil, Ontario
Top 5 Reasons You Will Love This Home: 1) Located in a Adult Lifestyle community this home offers thoughtfully selected upgrades throughout, from new flooring and a cozy gas fireplace to refreshed kitchen cabinetry, presenting modern comfort with timeless character 2) Tucked away in a rarely offered setting with no rear neighbours, this home captures peaceful views of nature, creating the perfect backdrop for serene mornings and starlit evenings 3) Inside, you'll find a beautifully finished space with rich hardwood floors, an airy open-concept layout, and soft, neutral tones that evoke warmth and sophistication 4) Embrace a carefree lifestyle with access to exceptional amenities such as outdoor pools, a fitness centre, recreation halls, billiards, shuffleboard, a library, and over 50 vibrant social clubs 5) Ideally located just minutes from Innisfil Beach Park, Lake Simcoe, shopping, dining, healthcare services, and Highway 400, bringing everyday essentials and leisure close to home. 1,375 above grade sq.ft. Visit our website for more detailed information. (id:59911)
Faris Team Real Estate
17 Artisan Lane
New Tecumseth, Ontario
Bonus to Selling agent, see below! You don't want to miss this one! Spacious bright bungalow on a corner lot, with lots of windows! Very Few 2 Car Garages at this Price! 2 Fireplaces! Maple kitchen, with upgraded quality Stainless appliances, open Concept layout overlooking family room with fireplace & walkout to large deck. Separate dining room with cathedral ceilings. Huge principal bedroom with walk-in close & 4 pc ensuite. Main floor laundry. Walkout to garage, Beautiful Lower level with large windows, has huge entertaining room with 2nd fireplace, guest bedroom & full 4 pc washroom. Recent upgrade high eff. furnace, Upgraded Central Air, Upgraded hot water tank 2023 (owned) (id:59911)
RE/MAX Hallmark Chay Realty
6 Forest Link Court
New Tecumseth, Ontario
Exceptional offering on a desirable street in a desirable, executive, residential area. The Monticello model offers over 1800 sq ft (apbp) above grade, along with a finished lower area and a rare 3-bedroom layout (or modified 2 br plus den). Enjoy the comfortable living room, featuring a gas fireplace. The spacious kitchen, combined with a breakfast area, features ceramic flooring, a huge pantry, Maple cabinets, and a walkout to the deck. The recreation room features broadloom, 3 above-grade windows, a 3-piece bath, and a gas fireplace plus a walkin closet. The large primary bedroom features a 4-piece ensuite, walk-in closet, and comfortable broadloom. The spacious 2nd bedroom features a 3-piece ensuite. This is a truly rare offering (as the majority of models are 1+1 or similar layouts). Lovely landscaped property with a huge deck for relaxation or your BBQ. Perfect for extended families comprised of retired and/or professional adults. (id:59911)
First Choice Realty Ontario Ltd.
125 - 9570 Islington Avenue
Vaughan, Ontario
Experience refined living in this beautifully appointed stacked townhome, nestled in the sought-after Sonoma Village community of Woodbridge. This spacious 2-bedroom, 2.5-bathroom residence boasts elegant finishes, including rich hardwood flooring throughout and soaring 9-foot ceilings that enhance the open-concept layout. Designed for modern lifestyles, the bright and airy living space seamlessly blends comfort and sophistication, making it ideal for both everyday living and stylish entertaining. The gourmet kitchen flows effortlessly into the dining and living areas, offering a perfect setting for hosting family and friends. Enjoy the convenience of one underground parking spot and a prime location just steps from everyday essentials including a grocery store, Tim Hortons, popular restaurants, scenic parks, and nature trails. Top-rated schools are nearby, making it a perfect choice for families. Located in a friendly, safe, and well-established neighbourhood, this home offers exceptional connectivity. You're just a short drive to Vaughan Mills Mall, the charming shops of Kleinburg Village, and minutes from Highways 427, 400, and 407 ensuring an easy commute whether by car or public transit. Whether you're a first-time buyer, downsizer, or savvy investor, this luxury townhome offers the ultimate blend of comfort, convenience, and community. (id:59911)
Royal LePage Premium One Realty
225 - 9570 Islington Avenue
Vaughan, Ontario
***TWO PARKING SPOTS*** Welcome to this stunning, sun-filled townhome nestled in one of Woodbridge's most desirable and family-friendly neighbourhoods Sonoma Village. Designed with modern comfort and style in mind, this spacious residence boasts soaring 9-foot ceilings, abundant natural light from large windows, and sleek laminate flooring throughout creating a bright and airy ambiance perfect for todays lifestyle. This beautifully appointed home features 2 generously sized bedrooms, 2.5 elegant bathrooms, and an open-concept layout ideal for both everyday living and entertaining. The true showstopper? An enormous private rooftop terrace, partially covered and complete with a gas BBQ hookup your personal outdoor oasis for dining, relaxing, and enjoying the views. Enjoy the convenience of 2 dedicated underground parking spots and a location that's second to none. Step outside and you're just a short walk to Food Basic Grocery, Tim Hortons, restaurants, parks, scenic trails, and excellent schools. Commuters will appreciate easy access to Highways 427, 400, and 407, making travel across the GTA seamless. Plus, you're only minutes from Vaughan Mills Mall and the charming shops and cafés of Kleinburg Village. This is more than a home it's a lifestyle of comfort, convenience, and luxury in a safe, welcoming community. (id:59911)
Royal LePage Premium One Realty
257 Chilcott Crescent
Newmarket, Ontario
Perfect 3+1Bedrooms & 4 Bathrooms Freehold End Unit Townhome* Located In Newmarket's Prestigious Neighbourhood Woodland Hills Community* Backing Onto A Pond And Trails * Beautiful Curb Appeal W/ Brick Exterior & Newly Stone-Covered Front Porch* Sunny North & South Exposure * Open Concept Living / Dining Area Overlooking Water & Greenery* Newly Upgraded Kitchen Cabinets*Quartz Countertops*Backsplash* S/S Appliances, Newer Fridge And Dishwasher Hardwood Flrs * New Front Door * Spacious Primary Bedroom Including Walk In Closet & Spa like Ensuite*2nd Floor Laundry Room W/ Brand New Washer And Dryer* All Spacious Bedrooms W/ Large Windows & Closets** Modern Finished Walkout Basement Apartment *Smoothed Ceilings W/ Potlights, A Full Kitchen, Living / Dining Area,*Separate Laundry Room **Large Windows Throughout & Walkout To A Fully Fenced/ Interlocked Back Yard No Neighbors Behind* Move in Ready! Minutes To Schools, Parks, Trails & Shops * VIVA & The GO Transit, Upper Canada Mall, Restaurants & More! *Must See. Don't Miss!*EXTRAS* Brand new Furnace, New 2nd Floor Washer & Dryer (2 Months), Front door (8 months), Dishwasher (8 Months), Fridge 2023 (id:59911)
Homelife Eagle Realty Inc.
42 Hailsham Court
Vaughan, Ontario
Must See! Fully Upgraded, You Won't Be disappointed. Spectacular 4 Bedroom Luxury Home In Woodbridge! 3700Sf, 7"Vintage Hardwd Flrs, 10'-12' Ceilings,8' Solid Doors,10"Premium Solid Wood Baseboards,Gorgeous Crown Moulding,Custom Main Closet W/Shoe Storage.Gas Fireplace In Family Room With Waffle Ceilings,Custom Wall Unit,Library With Built In.Formal Living Area With Surround Sound System,Crystal Chandelier,Walkout To Backyard. 2 High-End Cabinets Built In Led Lighting. (id:59911)
Bay Street Group Inc.
31 Holyrood Crescent
Vaughan, Ontario
Welcome to this exquisite contemporary end-unit townhome in the highly desirable community of Kleinburg! This beautifully designed home offers the perfect blend of modern elegance and functional living, ideal for families and professionals alike. Featuring an open-concept layout, high ceilings, and large windows throughout, with a bright and spacious design that includes seamless flow -- perfect for entertaining or everyday living. Boasting 3 generously sized bedrooms with ample closet space, including a serene primary suite and +1 versatile room ideal for a home office, guest suite, or media space. The gourmet kitchen features sleek cabinetry, stainless steel appliances, quartz countertops, and a large island for culinary creativity. Take advantage of the end-unit advantage! Extra privacy, enhanced curb appeal, and an abundance of natural light! It is one of the few townhomes in this pocket that offers garage access and access to the rear of the home with outdoor space. Situated in a prime location in the prestigious Kleinburg community, it is close to charming shops, fine dining, parks, schools, and easy access to highways. This beautifully designed home is the epitome of contemporary living in one of Vaughan's most sought-after neighbourhoods. Don't miss the opportunity to make it yours! **EXTRAS- Paradise Developments The Dorval Model Spanning 2205 Sqft With Main Floor Garage Access Plus Separate Entrance. Very Close Access To HWY 427 & Many Nearby Amenities. (id:59911)
RE/MAX Noblecorp Real Estate
417 North Street
Brock, Ontario
Embrace The Warmth, Character, And Timeless Charm Of This Beautifully Preserved Century Home, Offering A Unique Living Experience In A Prime Location. This 4-Bedroom, 2-Bathroom Gem Blends Original Features With Thoughtful Updates Throughout. From The Original Hardwood Floors, Intricate Mouldings, And Stained Glass Details To The Soaring 9-Foot Ceilings, Oversized Baseboards, And Large Windows That Flood The Space With Natural Light - Every Corner Of This Home Tells A Story. The Main Floor Features A Versatile Bedroom, Perfect For A Home Office, And Spacious Open-Concept Living And Dining Areas With Pocket Doors For Added Charm And Privacy. A Gas Line Is Also In Place In The Dining Room For A Future Fireplace. The Kitchen Has Been Tastefully Updated With Maple Cabinetry, A Kohler Cast Iron Farmhouse Sink, Quartz Countertops, Newer Maple Hardwood Floors. The Cozy Family Room Overlooks The Lush, Private Backyard, Creating The Perfect Spot To Relax Or Entertain. Upstairs, Youll Find Three Generous Bedrooms And A Full Bath With Double Sinks - Ideal For Busy Family Mornings. Enjoy Your Morning Coffee On The Covered Front Porch Or Unwind On The Spacious Back Deck Surrounded By Perennial Gardens. The Partially Finished Basement Offers Plenty Of Storage Space, Along With Laundry, Recreation Space And A Utility Area. Located On A Quiet Street Just Steps To The River, Quaint Coffee Shops, And Local Amenities, With Highway 48 Just Minutes Away For Easy Commuting. This Is A Rare Opportunity To Own A Piece Of History In An Unbeatable Location. (id:59911)
Exp Realty
61 Struthers Street
Toronto, Ontario
Nestled in the heart of Mimico, this charming bungalow offers a wonderful blend of comfort and convenience. Featuring 1+1 bedrooms and a four-piece bathroom, this home is perfect for those seeking a cozy yet functional living space. One of its standout features is the renovated kitchen, thoughtfully designed with granite countertops, stainless steel appliances, ample cupboard and counter space, a drawer dishwasher, and a built-in microwave range. It also includes a small breakfast nook overlooking the living room, adding a touch of openness to the space. The bathroom has also been beautifully renovated, featuring a whirlpool tub for added relaxation. The partially finished basement offers additional versatility, featuring a bedroom, laundry area, rec room, utility space and workshop, making it ideal for extra storage, hobbies, or future customization. Step outside to a backyard sanctuary, complete with a large deck and a garden shed, offering a peaceful retreat for outdoor relaxation or entertaining. Situated on a spacious 30.75 x 125 ft lot, the home offers great potential for outdoor enjoyment. Mimico is known for its proximity to Lake Ontario, parks, transit, and excellent local amenities, making it an ideal location for homeowners looking for a balance of urban convenience and a welcoming neighborhood atmosphere. Whether you're searching for a starter home, downsizing, or considering an investment, this home presents a fantastic opportunity in a prime Toronto location. (id:59911)
RE/MAX Escarpment Realty Inc.
43 Hemlock Avenue
Toronto, Ontario
Offers anytime! Come and get this stunning Upper Beaches beauty! This fully renovated showpiece seamlessly blends modern luxury, sophisticated style, and family-friendly functionality. Beyond the welcoming curb-side garden, step inside a spacious, sun-lit, open concept main floor living area with a sleek gas fireplace for cozy nights, the all-important powder room, an elegant custom shelving suite for your media collections, and a contemporary kitchen with stainless steel appliances for your chef-inspired dining. Carry your culinary flare into the backyard with its elevated deck, gas BBQ, eastern sky, and adorable "mini beach" for the littles. The second floor is pure comfort, bathed in natural light. Through the skylight, sunshine fills the stairwell areas. The contemporary bathroom's walk-in shower features glass walls, porcelain and marble. Whether you like eastern sunrises, western sunsets, or all-day southern sun, this home has a bedroom to suit your preference. And, it's an easy choice when EVERY bedroom comes equipped with custom, floor-to-ceiling closets. The wow-factor continues with the fully finished lower level, with its 7'4-foot high ceilings, oversized guest bedroom with window, stylish 4-piece bathroom and a spacious common area that can effortlessly accommodate both an office and recreation room. Designed all-throughout with storage in mind, the large front mudroom handles all your seasonal needs, with a functional back mudroom just in case. Nestled along a quiet, tree-lined street, in the highly sought-after Upper Beaches community, this home offers the perfect blend of comfort and connection. You're moments away from both the urban charm of trendy cafes and boutique shops, as well as the serene surroundings of lakeside parks and sandy beaches. To top it all off, you're within the coveted Bowmore School district. (id:59911)
Psr
Upper Unit - 393 Jones Avenue
Toronto, Ontario
This stunning 2025-renovated main-floor unit offers a perfect blend of style and functionality, ideal for families seeking upscale living in Black Jones. 8'2" high ceiling. The open-concept layout features a chefs kitchen with high-end appliances, a spacious living area flooded with natural light from floor-to-ceiling bay windows and door, and a convenient powder room. Two generously sized bedrooms provide ample space, while the retro-inspired center staircase adds unique charm. Smart home features like Wi-Fi-controlled thermostats and security cameras ensure comfort and peace of mind. The property includes a private deck, perfect for outdoor relaxation. Located steps from shops, schools, and transit, this home combines convenience with luxury. *Bonus opportunity: A related family can lease the separate walkout basement unit (1-bedroom in-law suite) for extended family harmony. Inquire today!* (id:59911)
Nu Stream Realty (Toronto) Inc.
503 - 286 Main Street
Toronto, Ontario
Welcome to 286 Main St, where space, natural light, and convenience come together in this bright 2-bedroom, 2-bathroom corner unit. Thoughtfully designed with windows in both bedrooms, this layout offers privacy, functionality, and a warm, airy atmosphere perfect for families, professionals, or anyone working from home. Located in one of Toronto's best commuting neighborhoods, you're truly in a commuters heaven with the GO Train, Main Street Subway Station, and the 506 Streetcar all just minutes away. Local attractions and amenities include: A vibrant stretch of the Danforth with shops, restaurants, and cafes Nearby parks like Taylor Creek Park, Glen Stewart Ravine, and Norwood Park Cultural events and local charm in the surrounding East End communities Close to top-rated schools and community centers. Whether you're heading downtown, to the East End, or anywhere in the GTA, this location makes it easy. (id:59911)
The Condo Store Realty Inc.
393 Jones Avenue
Toronto, Ontario
This beautifully 2025 renovated duplex townhouse in the highly sought-after Neighbourhood offers the perfect blend of modern luxury and functional living, making it an excellent choice for two related families seeking a harmonious shared space. The property features two fully independent units, each with its own open-concept kitchen, laundry, bathrooms, high-end appliances, and stylish finishes. The upper unit boasts 8'2" high ceiling, retro-inspired center staircases, floor-to-ceiling bay windows, and smart home features like Wi-Fi-controlled thermostats and security cameras, a spacious layout with a powder room for convenience, while the walkout basement unit serves as a private in-law suite with a separate entrance ideal for extended family. Rarely-found 9' high ceiling in a lower unit. Safety and comfort are ensured with a fully upgraded 200-amp electrical system, ESA-certified wiring, and hardwired smoke detectors and WIFI controlled cameras. Outside, the open-view deck provides a relaxing retreat, while the prime location puts daily essentials, shops, and transit within easy walking distance. Meticulously designed for both privacy and connection, this home is perfect for families looking for a high-quality rental in a vibrant community. Don't miss the chance to make this stunning duplex your next home schedule a viewing today! (id:59911)
Nu Stream Realty (Toronto) Inc.
3011 - 50 Town Centre Court
Toronto, Ontario
Location Location, Location. Welcome to your Gorgeous Bright, Sun Filled, Spacious 1 Bed + Den Corner Condo Unit! This stunning and spacious is just steps away from many countless amenities. The den has ample space to be used as a secondary bedroom or home office. Enjoy a fabulous, unobstructed south view from the most sought-after layouts (no wasted space), featuring granite counters, stainless steel appliances, sleek laminate flooring throughout, new light fixtures, and a coat of fresh paint throughout. You'll love the convenience of being just a minute from Scarborough Center LRT Station,YMCA, STC, movie theatre, GO Station, IKEA & Highway 401 in the heart of Scarborough. Located on a high floor, you can enjoy the serene city skyline with CN Tower views right from your balcony. Bonus: parking and a locker are included! Don't miss out on this amazing opportunity! This corner unit gives complete privacy from floor traffic and the best authentic south view! (id:59911)
RE/MAX Atrium Home Realty
4003 - 488 University Avenue
Toronto, Ontario
Offering a luxurious unit with 2-bedrooms and 2 bathrooms living in the Iconic Building of Residences of U Avenue in the busy metropolitan city. A functional layout with spacious interior size 736 sf + balcony 66 sf and 9 ft height ceiling. A lot of natural light in the daytime and amazing view of city at night seen through the large windows that extend from the floor to ceiling. The splendid features of skylobby concierge and skyclub with over 30,000 sf of lifestyle amenities at your front door. Get a walk score of 100! Direct access to St Patrick station from the lobby. Restaurants, shopping, schools, offices etc within your door steps. Water and hydro utilities are paid by the tenants (id:59911)
Mehome Realty (Ontario) Inc.
509 - 6 Jackes Avenue
Toronto, Ontario
Open concept contemporary 1 bedroom suite with locker ,located in the coveted Rosedale community. "The Jack" is impeccably run with 24 hr concierge and valet parking. Walk to forested ravine trails and a park located at the end of the street. Enjoy all of the fine shops and restaurants in the Summerhill pocket. (property is virtually staged).Amenities include rooftop garden, guest suite, party room with billiards and lounge, dining room, prep room, outdoor fireplace, Bbq, dog wash (id:59911)
Chestnut Park Real Estate Limited
205 Seaton Street
Toronto, Ontario
Sophisticated Elegance In The Heart Of Cabbagetown! This Immaculate Victorian Home On The Coveted Seaton Street Offers Nearly 2,400 Sq. Ft. Of Executive Living Space. Set Amidst A Beautifully Landscaped Private Garden & Spacious Deck, This Property Is An Entertainers Dream. Inside, You'll Be Captivated By The Expansive Principal Rooms Featuring 11-Foot Ceilings, Restored Medallions, And Double-Burning Fireplaces That Add Timeless Charm. The Space Is Tastefully Decorated With Stunning Plank Hardwood Flooring Throughout. This Residence Perfectly Blends Classic Victorian Architectural Details With Modern Amenities, Making It Ideal For Those Seeking Both Character And Comfort. Just Move In & Enjoy! (id:59911)
Royal LePage Signature Realty
334 - 415 Jarvis Street
Toronto, Ontario
Welcome To "The Central" Townhomes, A Beautifully Appointed & Rarely Offered Corner End Suite Offering Both Functionality And Style. Nestled In A Private Section Of The Complex, This Home Provides A Peaceful Retreat While Being In The Heart Of Downtown. Inside, You Will Find Inviting Features Like A Cozy Gas Fireplace And Elegant Hardwood Floors.The Sun-Filled, Spacious Rooftop Terrace Is Perfect For Relaxing Or Entertaining, Complete With A Gas BBQ. With An Exceptional Walk Score And A Prime Location, Just Steps Away From The National Ballet School, Grocery Stores,Subway, Eaton Centre, Hospitals, Schools, TMU, U Of T, Allan Gardens, Major Highways & Public Transit. Move Right In And Start Enjoying Urban Living At Its Best! (id:59911)
Royal LePage Signature Realty
4 Kimloch Crescent
Toronto, Ontario
This remarkable modern European-style residence, located in the prestigious Denlow school district, has been completely reimagined from top to bottom in side and out with the finest materials and impeccable craftsmanship. Designed by renowned architect Richard Librach, with bespoke interiors by CMID and professionally landscaped gardens by Wendy Berger, this home is a true statement of refined luxury and timeless elegance. Elegant maple hardwood floors, extensive custom built-ins, and thoughtfully defined living spaces provide a warm and sophisticated atmosphere throughout. The gourmet chefs kitchen is a showstopper, featuring a unique window backsplash that frames views of the beautifully landscaped backyard, while a dramatic two-sided 160-gallon aquarium creates a striking focal point between the kitchen and dining room. The luxurious primary suite is a private sanctuary, boasting vaulted ceilings, a spa-inspired ensuite bathroom, and a spacious walk-in closet outfitted with custom storage solutions. The finished lower level offers exceptional versatility, including a dedicated home theatre room and additional bedrooms perfect for a nanny's suite, in-laws, or guests providing comfort and privacy for all. Step outside into a Zen-inspired backyard oasis. Designed for total relaxation and effortless entertaining, the outdoor space features granite slab walkways, a tranquil pond, and lush greenery. Enjoy the pergola equipped with automatic screens, infrared heaters, and built-in outdoor speakers ideal for year-round enjoyment. Perfectly situated just minutes from top-rated schools, upscale shopping, dining, transit, Highway 401, and the DVP, this extraordinary home blends luxury, lifestyle, and location in one unparalleled offering. (id:59911)
Harvey Kalles Real Estate Ltd.
0 Soyers Lake Road
Minden Hills, Ontario
Exceptional Point Lot on Prestigious Soyers Lake - Over 530 Feet of Frontage! A rare opportunity to own a once-in-a-lifetime point lot on one of Haliburton's most sought-after lakes. This premium property offers a potential 10,000 sq ft building site and combines exceptional privacy, western exposure, and breathtaking big-lake views. Boasting 533 feet of clean, deep water frontage, this west-facing lot is bathed in sun all day and delivers unforgettable sunsets in the evening. A unique bonus: enjoy exclusive access to the small island just offshore. As water levels drop in the fall, you can even walk out to explore this extension of your property. Tucked into a quiet, natural setting, the level lot is ready for your dream build with hydro nearby and a driveway already installed. A dock is included, providing immediate access to swimming, boating, and fishing on Haliburton's coveted 5-lake chain. Cruise by boat to local restaurants or all the way into Haliburton Village. Conveniently located just 10 minutes from Haliburton and 15 minutes from Minden, this property offers seclusion without compromise. Whether you're envisioning a luxury retreat or a family cottage, this extraordinary parcel is a rare combination of location, exposure, and natural beauty. Don't miss your chance to own a true gem on Soyers Lake - opportunities like this are few and far between! (id:59911)
Century 21 Granite Realty Group Inc.
84 Captain Estates Road
Whitestone, Ontario
DESIRABLE WHITESTONE LAKE! YEAR ROUND WATERFRONT COTTAGE RETREAT or HOME! Nestled at the end of the road w year round access, Lake house features open concept design w Cozy airtight wood stove, Main floor primary bedroom + 2 generous sized bedrooms in the walkout basement, Bright Updated kitchen, Great room features wall of windows to enjoy stunning lake views, Walk to to huge deck, Forced air furnace + heat pump w air conditioning, Family & guests will enjoy the Pine enhanced Bunkie with loft 16' x 12'.4", Handy Workshop 20' x 20', Shed for the toys 12' x 10'6", Private road maintained year round by a excellent road association, 95 ft of shoreline, 0.64 Acres w excellent privacy, Great swimming from your private dock, Miles of boating & fishing enjoyment, Drive or Boat into Dunchurch for amenities, Community centre, Nurses station, Liquor Store, Just 25 mins to Parry Sound, Easy direct hwy access to GTA, This Whitestone Lake Gem Awaits! (id:59911)
RE/MAX Parry Sound Muskoka Realty Ltd
22 Greenview Lane
Grey Highlands, Ontario
Opportunity knocks! Take advantage of this older home on an oversized double in-town lot to either update the home or move in at a very competitive price. This solid home has three bedrooms and one bathroom with original hardwood flooring. Located in Markdale this property has easy walking access to the local golf course and curling club, downtown shops and restaurants. Close to Chapmans Ice cream. All windows and exterior doors were replaced approximately 10 years ago with a modern style product. Reach out to the town authorities to determine if the lot could be severed or possibly change the Zoning to better suit the location. Don't miss this chance, once it's gone, it's gone. (id:59911)
Sea And Ski Realty Limited
39 Old Oak Road
Toronto, Ontario
Welcome to your dream home in prestigious Kingsway South! This stunning 3+2 bedroom, 2-bathroom, 2-kitchen residence boasts over 2,300 sq ft of luxurious, move-in-ready living space on two levels. Offering separate entrances this house is also perfect for two families or as a rental income opportunity. The open-concept main floor dazzles with gleaming hardwood, custom oak entrance doors, and a gourmet kitchen featuring Patagonia quartz countertops which also surrounds the gas fireplace in the living room, top of the line stainless steel appliances, and a chic breakfast bar. Elegant custom made finishes, customized solid wood interior doors, Valor 3 sided fireplace, Italian crystal lighting and Legrand touch controls elevate every detail. The bright lower level, with above-grade windows, offers a second luxurious kitchen, spacious rec room and upgraded spacious glass sliding doors laundry. The cold room/cantina has been rebuilt as a brick-lined wine cellar. Energy-efficient Carrier Infinity HVAC and Rennai systems ensure comfort. Enjoy a fully fenced, south-facing 44x125-foot lot, ideal for kids, pets, or summer gatherings, plus a long private driveway. Top-rated location, steps from Royal York subway, top-rated schools, parks, and Bloor Streets shops and cafes, this Kingsway move-in, turn-key gem blends elegance and convenience. Schedule your private viewing today! (id:59911)
RE/MAX Professionals Inc.

