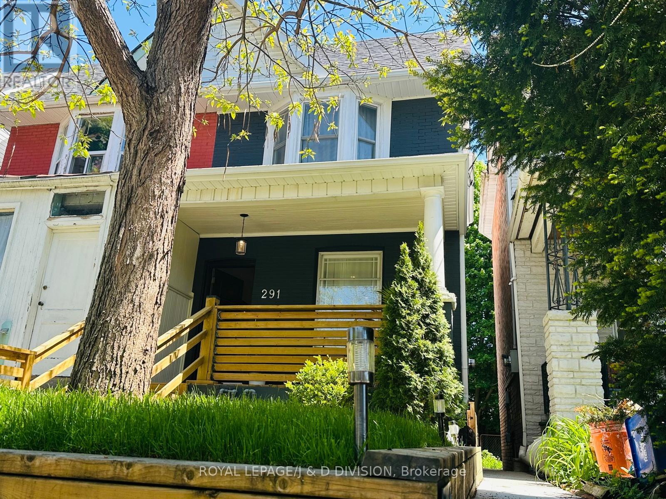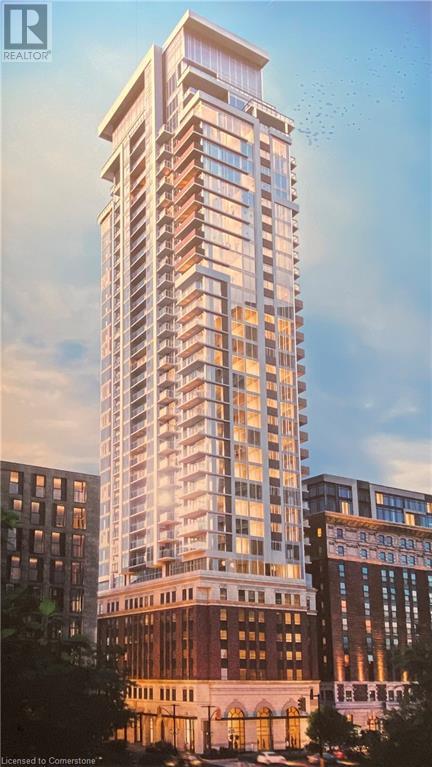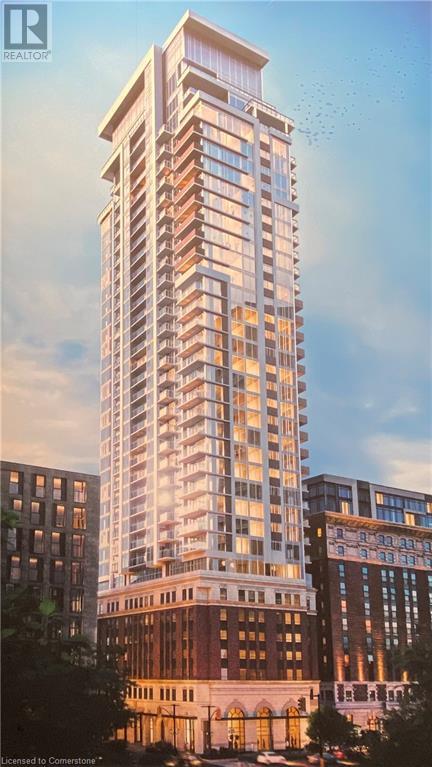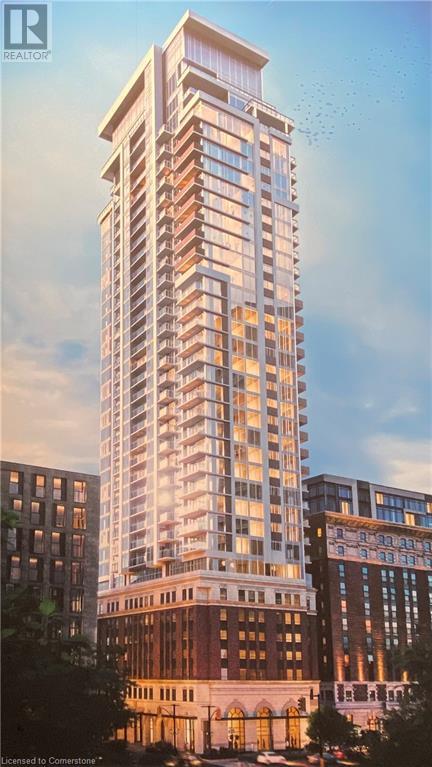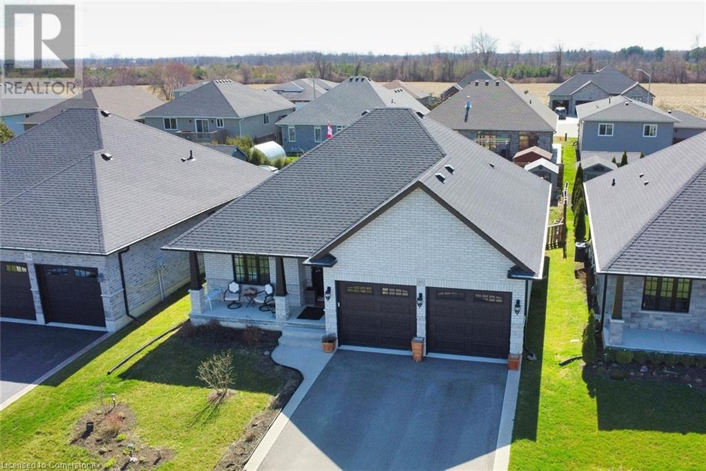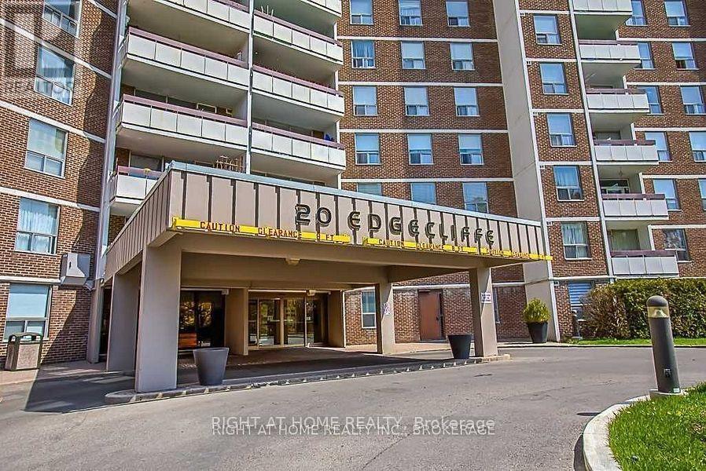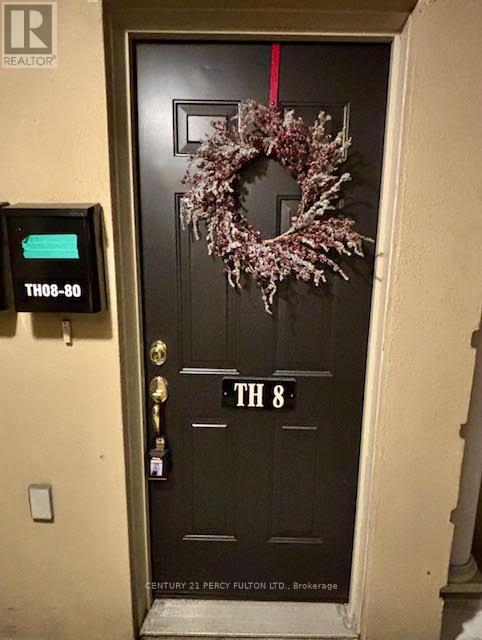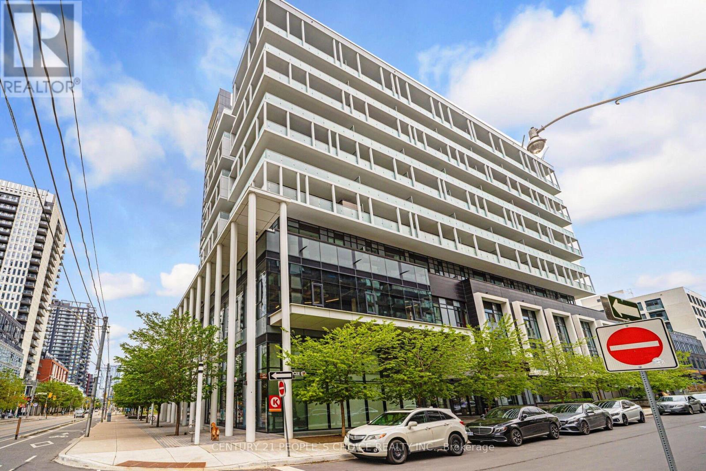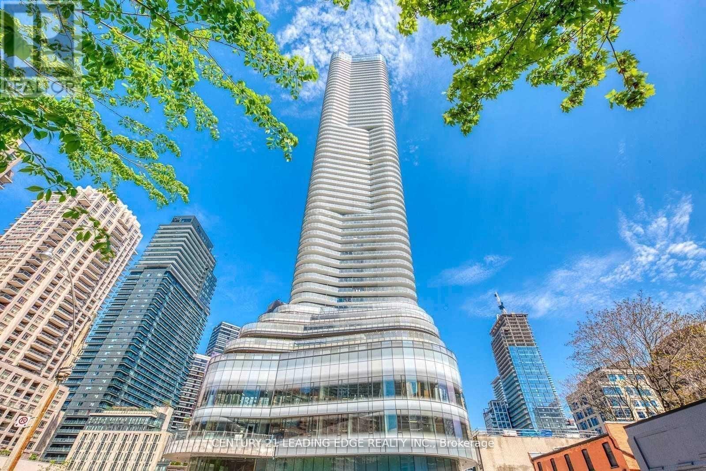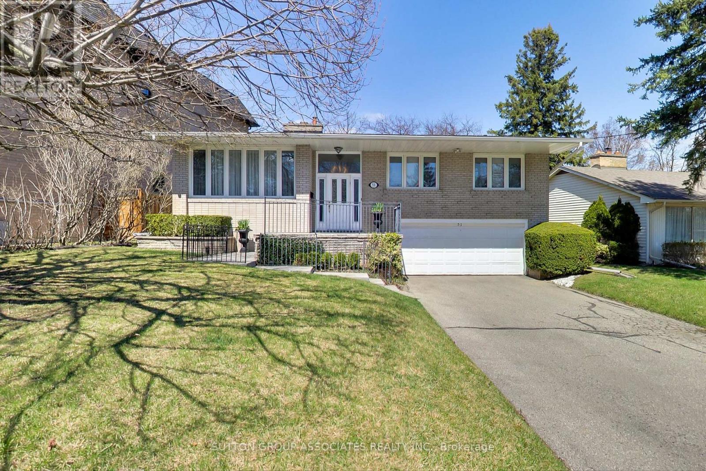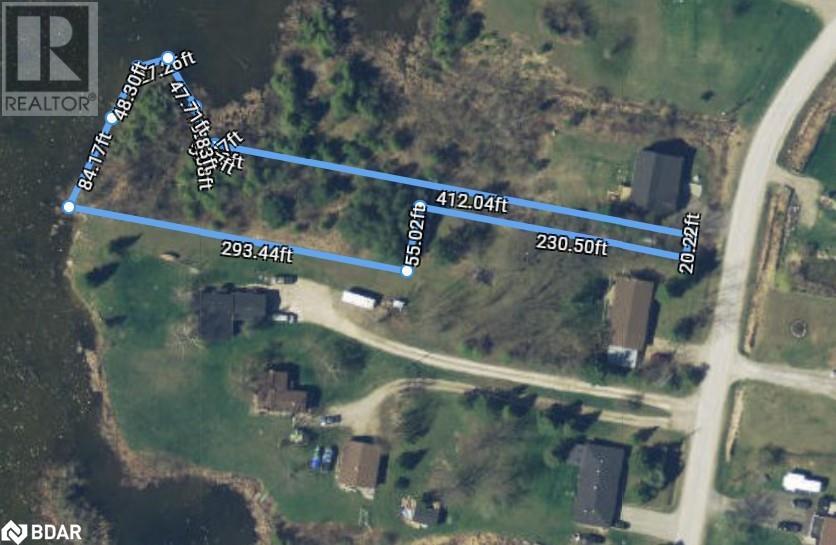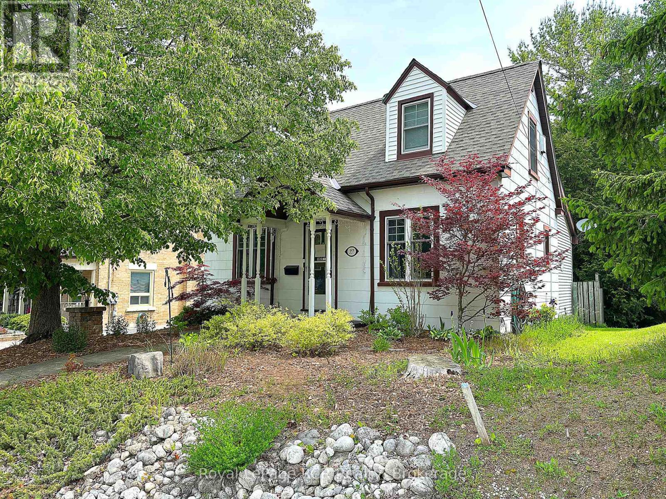1248 Margate Drive
Oshawa, Ontario
A Bright Detached Home Located In Family-Oriented Prestigious Neighborhood In Oshawa , Perfect Family Home for First Time home buyer's, Park is Just Opposite to Home & On Oversized Private Yard! Spend $$$ On Upgrades, Renovated Kitchen With Quartz Countertop and Quartz Backsplash(2022), Upgraded Hardwood Flooring(2023) on Main & Second Floors, Light fixture, Pot Lights, Fresh Painted (2025) Master With Upgraded 4Pc Ensuite, Finished Basement With Entertainment Room ! Private Large Fenced Yard! Updated Furnace & A/C(2024), Newer carpet on the stairs(2025) , Pride Of Ownership!!!! Great Location Close to To All Amenities, Schools, Go Station, Costco, Groceries, Hwy 401,407, Park, Hospital, Shopping, Banks etc, Extra:S/S Fridge, S/S Gas Range, S/S Dishwasher, Microwave, Washer & Dryer, Wall Mount range hood, Central Air conditioner (2024)Furnace(2024) humidifier, Backyard shed, All Elf's, GDO, Patio table & Chairs, Lawn Mower and Edger, Backyard Deck(2022)Cold room in Basement. (id:59911)
Homelife Galaxy Balu's Realty Ltd.
291 Highfield Road
Toronto, Ontario
Welcome home! This gorgeous, spacious semi-detach with open concept floor plan awaits you! This property begins with a covered front porch overlooking your ample front yard, setting the home away from the street. More updates than we can list here! Luxury smart home, control lights, security and more through google. No expense was spared with this stunning renovation. Custom kitchen with 64" side by side refrigerator, Baresa cabinets, quartz countertops, wine fridge, water purifier and softener. Designed by an architect, every square inch utilized to create the perfect Toronto home. Relax in your master suite with an ensuite bathroom, custom closets and picture window. Top of the line finishes, hardwood floors throughout, open staircases to create space and comfort. Finished basement with three piece bathroom, utilitarian laundry room, and fourth bedroom. Large back deck, open kitchen & dining room with lots of cabinet space and great for entertaining. Entertain on your new deck with private fence and yard for gardening or play. Then head over to Gerrard Street where you can find great shops and dining options! (id:59911)
Royal LePage/j & D Division
112 King Street E Unit# Ph6
Hamilton, Ontario
Opportunity to call this iconic landmark building home. The unparalleled PENTHOUSE level. This loft suite offers luxury and bespoke finishes.18' ceilings, dual balconies, open concept kitchen, living and dining room with soaring windows. Large format floor tile, quartz counters with waterfall on kitchen island, matching backsplash. Stainless steel fridge, stove, dishwasher and hood vent. 2 storey windows make an architectural statement with motorized window blinds. Den off kitchen for work at home option. In suite laundry with stacked washer/dryer. Step further into the primary bedroom, which is simply stunning! Let the sun shine in through the gorgeous windows. Enjoy the morning solitude on your private bedroom balcony. Ensuite offers separate shower and soaker tub. Large walk in closet. The upper loft level offers 2nd bedroom with overlook railing, a large walk-in closet and 2nd full ensuite. This offering is for those who appreciate design coupled with function. Whether entertaining or enjoying your own personal space, this floorplan is stunning and awe inspiring. Come tour, let your imagination explore! 1 underground parking spot and 2 storage lockers included. The downtown location offers much for the foodie, steps away from prime restaurants and bars, loads of unique shopping. Conveniently located close to McMaster University, hospitals & the Art Crawl. An all encompassing living and working experience! Define your joy in life! (id:59911)
Keller Williams Edge Hearth & Home Realty
8 Catharine Street S Unit# 1009
Hamilton, Ontario
The AMBIENT, one bedroom collection, in the prestigious MODERNE, Tower One at the Royal Connaught Square. To be built with the same unrivalled luxurious finishes and expectations you've come to know of this iconic complex. This exquisite condominium building is locate in the heart of downtown Hamilton with an exterior facade of state of the art reflective glass and a monumental deco inspired podium. The AMBIENT offers sleek finishes of quartz counters, built in appliances, European cabinetry. Thoughtfully crafted for space saving features. Entry level suite with 563 Sq Ft plus balcony. Exclusive amenities dedicated to the lifestyle of opulence. Landscaped rooftop terrace. Guest suite. The social club features billiards & lounge room, wine tasting room, fireside lounge, flexible dining areas, co-work spaces, caterer's kitchen, wine lockers and private meeting rooms. Underground parking units available, 1 per unit and lockers available for purchase in addition to purchase price. (id:59911)
Keller Williams Edge Hearth & Home Realty
8 Catharine Street S Unit# 906
Hamilton, Ontario
The Premier, one bedroom plus den collection, in the prestigious MODERNE, Tower One at the Royal Connaught Square. To be built with the same unrivalled luxurious finishes and expectations you've come to know of this iconic complex. This exquisite condominium building is locate in the heart of downtown Hamilton with an exterior facade of state of the art reflective glass and a monumental deco inspired podium The PREMIER offers sleek finishes of quartz counters, built in appliances, European cabinetry. Thoughtfully crafted for space saving features. Suite features primary bedroom plus den, 644 square feet plus balcony. Exclusive amenities dedicated to the lifestyle of opulence. Landscaped rooftop terrace. Guest suite. The social club features billiards and lounge room., wine tasting room, fireside lounge, flexible dining areas, co-work space, caterer's kitchen, wine lockers and private meeting rooms. Underground parking units available, 1 per unit and lockers available for purchase in addition to purchase price. (id:59911)
Keller Williams Edge Hearth & Home Realty
8 Catharine Street Unit# 903
Hamilton, Ontario
The TRIUMPH, two bedroom collection, in the prestigious MODERNE, Tower One at the Royal Connaught Square. To be built with the same unrivalled luxurious finishes and expectations you've come to know of this iconic building. This exquisite condominium building is locate in the heart of downtown Hamilton with an exterior facade of state of the art reflective glass and a monumental deco inspired podiumThe TRIUMPH offers sleek finishes of quartz counters, built in appliances, European cabinetry. Thoughtfully crafted for space saving features. This 2 bedroom, 2 full bath model offers 884 square feet plus large balcony. Exclusive amenities dedicated to the lifestyle of opulence. Landscaped rooftop terrance. The social club features billiards and lounge room, wine tasting room, fireside lounge, flexible dining areas, co-work space, caterer's kitchen, wine lockers and private meeting rooms. Underground parking units available, 1 per unit and lockers available for purchase in addition to purchases price. (id:59911)
Keller Williams Edge Hearth & Home Realty
10 - 60 Orchid Place Drive
Toronto, Ontario
Welcome to this beautifully maintained townhouse in sought-after North Scarborough! This bright and modern 2-bedroom home features high ceilings, contemporary finishes, and two rare balconies offering extra outdoor space. Enjoy a stylish kitchen with stainless steel appliances, a welcoming living area, and spacious bedrooms . The unit also boasts a 4-piece bath, convenient in-unit laundry, and underground parking. Residents enjoy access to premium amenities such as a gym, yoga studio, party room, BBQ area, and stunning landscaped gardens.Ample visitor parking available. Ideally located near libraries, parks, schools, Centennial College, University of Toronto Scarborough, restaurants, shops, and banks. Just minutes to Scarborough Town Centre, Highway 401, and more! (id:59911)
Dream House Real Estate Inc.
80 Backus Drive
Port Rowan, Ontario
Welcome to this Stunning, modern home just steps from Lake Erie that perfectly blends luxurious modern finishes, thoughtful features and an unbeatable location with 10 ft ceilings, transom windows and an open concept layout. The main floor is flooded with natural light and timeless elegance. The trace ceiling in the living room, paired with a sleek, gas F/P and custom floating shelves adds architectural flair and warmth. The chef inspired kitchen is the heart of the home featuring ceiling height, cabinets, soft close drawers, granite countertops A 5 ft island, LG studio appliances, pot, filler, garburator and modern recessed lighting throughout. Adjacent is a bright main floor, laundry room with B/I pantry and sink. The spacious prim suite is a private oasis, offering direct access to a one year old hot tub, a W/I closet, and a spa like ensuite with dual showerheads, glass shower doors and upgraded fixtures. The main bthrm is equally impressive with a large tub/shower combo and designer finishes. A glass railed staircase leads to a fully finished basement where luxury and comfort continue. Enjoy movie nights in the dedicated theatre room with 110 screen projector and surround-sound system that extends throughout the home and the outdoors. There’s also a cozy electric F/P a home office, full bathroom, guest bedroom, and ample storage. Flooring is upgraded with vinyl and porcelain tiling throughout for durability and style This home is fully equipped with premium appliances including gas stove, dryer bbq, soft water purification system. Step outside to your beautiful landscaped full fenced backyard retreat featuring a full width concrete patio, a 12x16 pergola, an 8x6 greenhouse and an 8x10 vinyl shed A charming front porch, 2 car insulated garage All this plus close proximity to schools, shops, parks, trails and even a stargazing observatory! Don’t miss your opportunity to live in one of the areas most desirable communities where luxury, nature and lifestyle meet. (id:59911)
RE/MAX Escarpment Realty Inc.
98 Poyntz Avenue Sw
Toronto, Ontario
Beautifully designed house, perfectly situated on a DOUBLE LOT(50 by 110)located at 98 Poyntzin the heart of West Lansing. Step into luxury living in this stunning two-story detached home, ideally situated on a premium50 ft lot in one of North Yorks most coveted neighborhoods. Just steps to Yonge-Sheppard subway station, Highway 401, shops, restaurants, and more this location is truly unbeatable.3 Spacious Bedrooms, each Bedroom Features Its Own Ensuite,5-Bathrooms.Chefs Kitchen with oversized center island, custom cabinetry & top-of-the-line built-in appliances Sun-Drenched Open Concept Main Floor with elegant finishes and abundant natural light Generous Backyard with endless potential for a playground, garden oasis, or even a swimming pool Meticulously designed with comfort and modern elegance in mind, this home checks all the boxes for growing families or savvy investors alike. Walk to grocery stores, restaurants, coffee shops, parks, and movie theatre. Urban convenience meets suburban charm. Don't Miss This Rare Opportunity to Own a 50-foot lot home in a premium neighborhood for the price of a 25-footer.98 Poyntz Avenue The Lifestyle You Deserve Awaits. Please (id:59911)
Ipro Realty Ltd.
8 - 963 Avenue Road
Toronto, Ontario
Prime Location At Avenue And Eglinton - "Chaplin Estates" Area. Beautifully Renovated 2 Bedrooms And 1 Bathroom Unit. One Parking Spot Included! Stainless Steel Appliances, Ensuite Laundry. Large Living & Dining Area With A Fireplace. Close To Yonge & Eglinton Shops, Restaurants, Subway, Ttc, Schools And Parks. (id:59911)
Property.ca Inc.
1 Heydon Park Road
Toronto, Ontario
Brand New Designer Home, this home is super versatile with two suites under one roof! Basement unit is completely separate from the main and upper floors with it's own kitchen, laundry, full bathroom, ample storage, high ceilings and completely separate entrance which is perfect for those looking for a creative studio space, additional space for a family member or totally separate and quiet work from home option too! This stunning new build perfectly positioned between the city's trendiest streets: Ossington Ave, Dundas St W, and College St. Nestled just steps from West End Parents Daycare across the street and some of the city's trendiest cafes, restaurants and shops - this is vibrant city living at its finest. This thoughtfully designed home offers 3 spacious bedrooms, each with it's own ensuite bathroom plus a versatile den on the third floor ideal for a home office, walk in closet or whatever your heart desires and it's topped off with inspiring city views! Enjoy outdoor living with two balconies on the third floor and a private patio off the main level to dine al fresco, sip your morning coffee or host friends over for dinner. Tons of natural light in this home! This is a great opportunity to live in a brand new home in one of Toronto's most coveted and dynamic neighbourhoods. Parking available for $250 additional right next to the home on the gravel driveway, the driveway can fit two cars parked one in front of the other. This home literally has it all! (id:59911)
Royal LePage Signature Realty
2511 - 25 Richmond Street E
Toronto, Ontario
STUNNING VIEWS! Ultra Modern 2 Bed + media ,2 bath 790 SQF + 391 SQF oversized Balcony Corner Unit With Amazing Downtown Views. A Wrap Around Terrace is 391 Sqft With 2 Entrances. Every Room Has An Unobstructed Downtown View With 9ft Floor To Ceiling Windows. High End Finishes Including Engineered Hardwood, High End Appliances. 2 Bedrooms Are Separate. The Condo Building Amenities are Excellent with 6 Rooms of Gym Equipment, Roof Top Pool, His And Hers Wet Sauna, Brunswick Pool Table, Common Area WIFI Work Stations, BBQ, Kitchen. The Last Unit In the Hallway farthest Away From The Garbage Chute And Elevators. Extra Large L shape Front Foyer, Great Location, Walking distance to Street car And Subway Station, Eaton Centre and more. (id:59911)
Century 21 Leading Edge Condosdeal Realty
1416 - 20 Edgecliff Golfway
Toronto, Ontario
Exceptional Unobstructed Ravine & Golf Course View, Spacious 3 Bedroom And 2 Washroom Corner Unit With View Of Golf Course From Every Window!!Master Bedroom With 2Pc Ensuite & Walk-In Closet. Walkout, Large Balcony. Kitchen With Granite Countertop. Close To Schools, Shopping, Malls, Recreation, Restaurants, Parks, Dvp, Walking Distance To Ttc Bus Stop, Future Lrt/Ontario Line And 15Mins To Downtown. Must See, This Building Is A Gem. (id:59911)
Right At Home Realty
1 Redfern Avenue Unit# 315
Hamilton, Ontario
Beautiful 673 sqft Condo for Lease in a newer, highly sought after ‘Scenic Trails’ Building and West Mountain location. Elegant and Modern Living, this unit boasts lots of natural light, high ceilings, open concept floor plan, sleek contemporary white kitchen with quartz counters, stainless steel appliances and breakfast bar. Bright and spacious living/dining area with sliding doors to your private 60sqft Balcony. Large Primary bedroom with walk-in closet. In- suite Laundry. Luxury Vinyl Plank Flooring throughout. Upscale Building Amenities including ‘open sky’ centre Courtyards with BBQ’s and fire features, Fitness Centre, Party room with covered outdoor lounge, Games room, Climate controlled wine room and Media room. Exclusive underground parking space. Fantastic location close to, Ancaster Power centre/Costco, Linc and 403, trails, parks and Chedoke stairs, Upper James Shopping district, Schools, Bus routes and much, much more. Available Immediately. No smokers and no pets, please. (id:59911)
Royal LePage State Realty
23 Lorindale Avenue
Toronto, Ontario
Welcome To One Of Kind Family Home! SIGNIFICANTLY RENOVATED W/$$$ Upgrades* Gorgeous 2Storey DETACHED On A Quiet Street In Sought After YONGE/LAWRENCE Neighborhood. Can Be Boasted As Contemporary Inside; Beautiful Victorian Home Outside. Meticulously Upgraded, Renovated from TOP to FOUNDATION, INSIDE and OUTDOOR GARDEN For More Than 20 Years By One Owner. Hardwood Floor* Throughout. Fully Open Concept, Functional MAIN FLR W/ Luminous Pot Lights: Living Rm/Powder Rm*/Dining Rm/Kitchen. Spacious LIVING ROOM W/ Wood-Burning Fireplace*, KITCHEN W/Huge Peninsular* New Ss Appliances* Quiet Dishwasher*. Excellent Layout On The 2ND FLOOR: Good Sized Beautiful Garden View 3-Bedrm*& 1Washrm*. LOWER LEVEL W/SEPARATED ENTRANCE: LAUNDRY ROOM W/ Huge Washer/Dryer/Laundry Sink*; Ample Space For OFFICE/REC RM/RENTAL INCOME SOURCE* W/1 Bathroom* 1 Kitchenet* Huge Closet* UNBEATABLE LOCATION: Steps To YONGE/LAWRENCE Subway Station & TTC. Surrounded By Parks & Ravines, Trails, Library, Banks, Cafes, Restaurants, City Market,Metro, Clinics, Golf Course & Sunnybrook Hospital. SCHOOLS: Bedford Park Ps, Glenview, Lawrence Park, Blessed Sacrament, Havergal College, Crescent School,& TFS. (id:59911)
Royal LePage Signature Realty
Th8 - 80 Carr Street
Toronto, Ontario
Welcome to the 'Gardens at Queen,' where you will experience Urban Living at its finest! This Modern Townhouse offers a spacious, bright open floor plan, with modern finishes, newly renovated large kitchen & stainless steel appliances. Boasting 9 Foot Ceilings, massive bedroom and den with Large Windows, and French doors to an amazing Balcony Off Your Living Room, with south facing views of the CN tower equipped With a Natural Gas Line. 1 Lockers and premium parking spot located in-front of the elevator In a Well-Lit Underground Parking Garage. Security Cameras And 24/7 Security Guard on site. New kitchen, light fixtures, door handles, freshly painted. walking distance to the most trendiest neighbourhoods Toronto has to offer! Queen West, Kensington Market, Trinity Bellwoods, the Entertainment district, and the Fashion District. The 'Gardens at Queen' offers not just a home, but a lifestyle and community. (id:59911)
Century 21 Percy Fulton Ltd.
1105 - 34 Tubman Avenue
Toronto, Ontario
Wow ! Stylish 1+1 Bedroom, 1 Bathroom penthouse is up for sale at the DuEast Boutique Condos!! DuEast in the most recently completed condominium project by Daniels Corporation in the vibrant Regent Park neighborhood! Come experience the contemporary first-star urban living in this beautiful, open-concept suite. Featuring 10-foot ceilings, floor-to-ceiling windows and double mirrored closet at the Foyer. This bright unit is filled with a lot of natural light. Enjoy a modern/open concept kitchen with integrated appliances, the quartz countertop was recently upgraded in such a way to be able to use it as a breakfast bar too. The recently upgraded hardwood floors, undermount sink, custom backsplash, Built-in Dishwasher, Modern Electrolux cooking range and stainless steel refrigerator including high-end wooden cabinets & ensuite laundry are other highlights of the unit. The spacious den is perfect for a home office or can easily be converted into a second bedroom. The primary bedroom offers generous space, floor-to-ceiling windows, upgraded built-in custom closets, and an elegant double mirrored closet. The bright and spacious living room comes with a recently installed high-end blackout blinds and a walkout to a huge terrace balcony where you can enjoy a lakeside view while having your morning coffee. Tier Amenities include a 24-hour concierge, Gym and yoga studio, Co-working room with free Wi-Fi for the users, Games/REC room, media room, party room, rooftop patio with a BBQ area, bike storage, a Kid's play area, visitor parking, and more. Low maintenance fees covering building insurance, heat. cooling, water and more. It also includes one locker and one parking space that is located closed to the elevator. Close to public transit, parks, schools, restaurants, Fast food like Popeyes, Hospital and shopping, TTC streetcar is literally steps away from the building lobby. major highways like DVP and Gardener Expressway are minutes away. Come & see it before it is gone ! (id:59911)
Century 21 People's Choice Realty Inc.
801 - 11 Wellesley Street W
Toronto, Ontario
Rare One Br Unit With Huge Patio Located On the 8th Floor Steps Away to Wellesley Subway Station! It Has 489 S.F With No Space Wasted! Built In Appliances In Modern Kitchen! Upgraded Vanity and Wood Floor Through Out! 9 Ft Ceilings! Large Window & Closet In Br! Close To Ryerson And U Of T! Students Welcome! Tenant Pays Hydro and Water! (id:59911)
Century 21 Leading Edge Realty Inc.
51 Ravenscroft Circle
Toronto, Ontario
Tucked Away In One Of Bayview Village's Quiet Court Locations This 3-Bedroom South-Facing Raised Bungalow Is Situated On A Large Private Pie-Shaped Lot & Has Easy Access To Shops, Restaurants, Schools & Highways 401 & 404. The Main Floor Has A Generous Living Room With Fireplace, Separate Dining Room, An Eat-In Kitchen With W/O To A Two Tiered Deck, 3 Bedrooms & A 4 Pc. Bath. The Basement Is Finished, There Is A Family Room With A Fireplace & Above Grade Windows. Also, A Laundry Room, Utility Room, Cedar Closet & A Bathroom. There Is A Double Private Drive With Double B/I Garage. Move In, Top Up, Or Build New - The Possibilities Are Wide Open! (id:59911)
Sutton Group-Associates Realty Inc.
22 Helen Drive
Omemee, Ontario
Vacant Waterfront Lot in the Village of Omemee. An exceptional opportunity to own a beautiful vacant waterfront lot in the charming village of Omemee. Boasting 250 feet of frontage on the Pigeon River (Mill Pond), this scenic property offers the perfect setting for fishing, kayaking, and canoeing right from your backyard. Conveniently located on a paved municipal road with natural gas available, the lot offers a prime location between Lindsay and Peterborough. Enjoy tranquil water views and year-round recreational possibilities in a quiet, friendly community. The road frontage is approximately 20 feet. Please note that the red bars shown at the road do not indicate the lot lines, but rather an approximate location of the entrance to the lot. Please do not access the property from neighboring properties. (id:59911)
Pd Realty Inc.
504569 Grey Road 1 Road
Georgian Bluffs, Ontario
Nestled on the stunning shores of Georgian Bay, this rare waterfront lot offers endless potential to build your dream home or dream cottage! With breathtaking water views, fresh bay breezes, and direct access to the shoreline, this is the perfect canvas for crafting a unique and lasting home in one of Ontario's most sought-after natural settings. 2.5 hours from Toronto, tucked between Owen Sound and Wiarton. Currently home to a few seasonal yurts, the property invites innovative thinking and vision to transform it into a permanent, year-round residence or dream cottage retreat. Don't miss this opportunity to custom build something extraordinary in a truly exceptional location. close to the Bruce Trail, caves, waterfalls, golf courses, and the famous Grotto at Bruce Peninsula National Park. The driveway, hydro, shore well, covered walkway and large garage are already in place. (id:59911)
Century 21 Millennium Inc.
357 10th Avenue
Hanover, Ontario
Perfect place to call home for first time home buyers or someone looking to downsize located in the hub of Hanover. Located within walking distance to many amenities in town, this 1.5 storey home has a great amount of space for you to grow. Welcome to 357 10th Avenue. From your front door you step inside to your bright front living room, eat-in kitchen (appliances come too!) and a large family room with cathedral ceiling, cozy gas fireplace and walk out to your rear deck which overlooks your spacious park like feel backyard surrounded by perennials, water fall with small pond and a separate koi pond. Upstairs you'll find two nice sized bedrooms with bright windows, 4 pc bath and skylights throughout. It offers a 2pc bath within your laundry/utility room, a finished rec room which could be a 3rd bedroom complete with a large storage/workshop with walk up to your backyard. This home is cheerful and welcoming throughout and awaits its new owners to enjoy it as much as the current ones have. Call your Realtor and book your showing on this one soon! (id:59911)
Royal LePage Rcr Realty
1190 Ritchie Falls Road
Minden Hills, Ontario
Discover this beautifully crafted 3-bedroom plus den, 3-bath raised bungalow at 1190 Ritchie Falls Rd, just 15 minutes from Haliburton or Minden. Enjoy year-round access and proximity to scenic Ritchie Falls and the Haliburton Rail Trail. The spacious main floor features a large kitchen with stainless steel appliances, ceramic tile, and solid oak flooring. The primary bedroom offers a newly upgraded ensuite (2025) with new shower, toilet, vanity, and ceiling lights. Relax with your morning coffee on the covered front porch, or step through the dining room garden doors to enjoy the peaceful back deck. The fully finished basement (completed in 2022) includes a large recreation room with wetbar, a new bathroom with in-floor heating, and den perfect for guests or extended family. Quality Fraser factory prefinished wood siding, a 200 amp generator-ready panel, propane forced air furnace, and pride of craftsmanship throughout make this home truly move-in ready. Experience the best of country living with modern comforts, all within easy reach of local amenities and outdoor recreation. (id:59911)
Century 21 Granite Realty Group Inc.
681 23rd Avenue
Hanover, Ontario
Imagine spending your summer days and evenings in your own backyard surrounded by family and friends, playing games or enjoying a cozy campfire. This property includes a heated pool within a private deck that is also fully fenced for the safety of children and pets. The open concept main floor provides excellent space for entertaining, while the finished basement offers a wet bar, gas fireplace, and ample room for gatherings. Welcome to your new home located at 681 23rd Ave in Hanover, Ontario, this bungalow, built in 2013, features 3+1 bedrooms and 3 bathrooms. It sits on a sizable fully fenced lot with plenty of space for all. It is conveniently situated within walking distance of grocery stores, retail shops, and restaurants. This home has been cherished by its current owners and is ready for you to create your own memories. Contact your REALTOR today to schedule a private showing. (id:59911)
Royal LePage Rcr Realty

