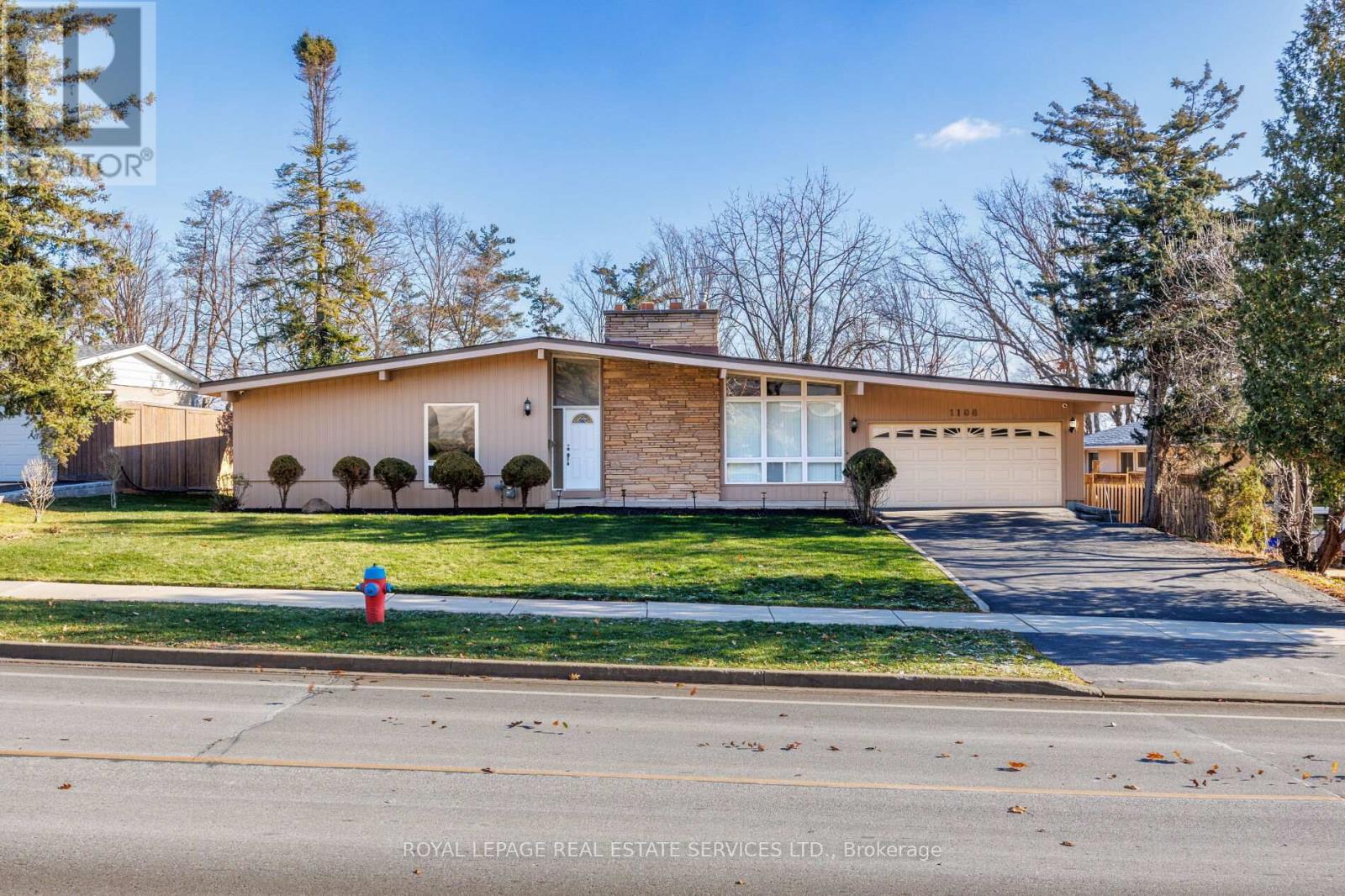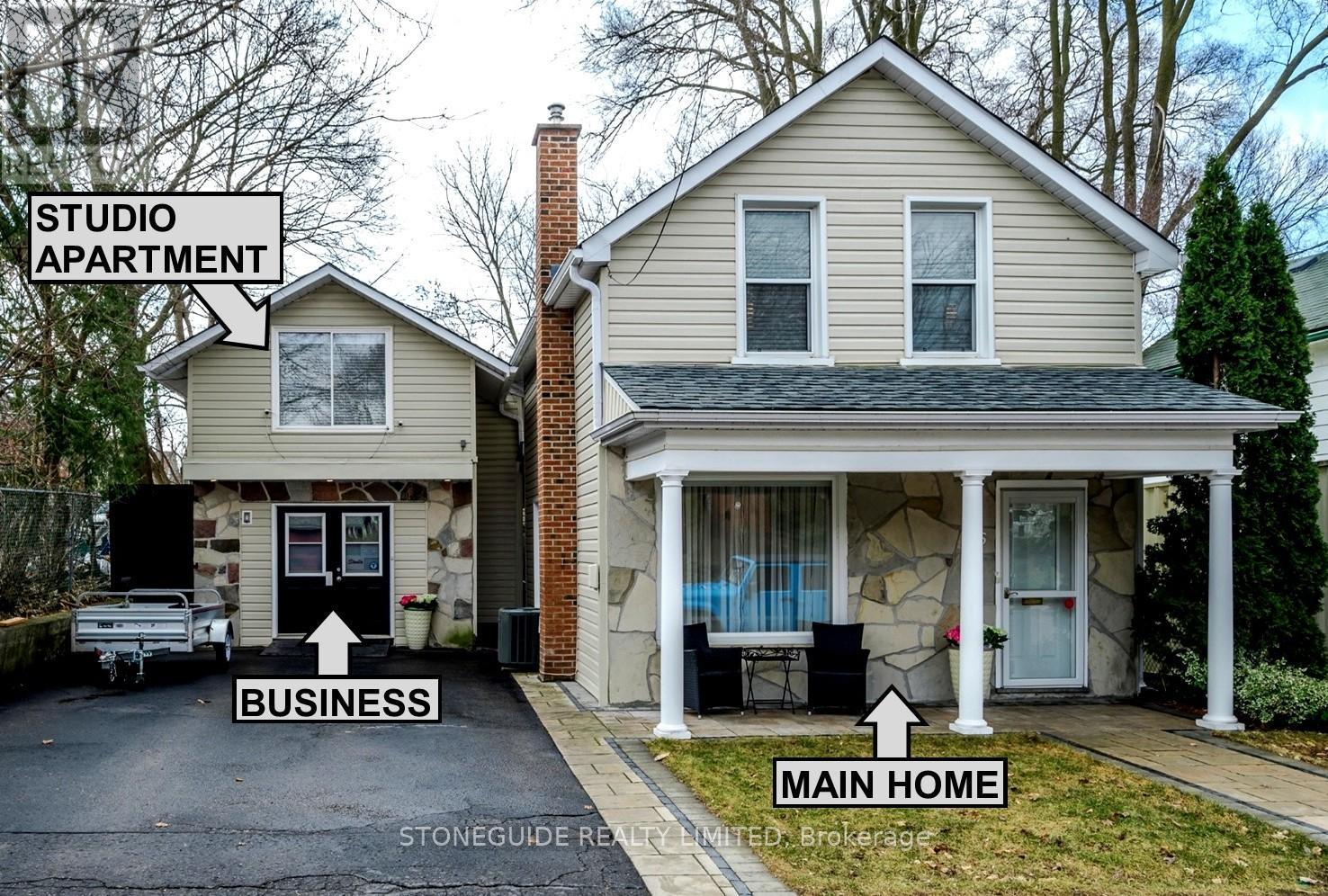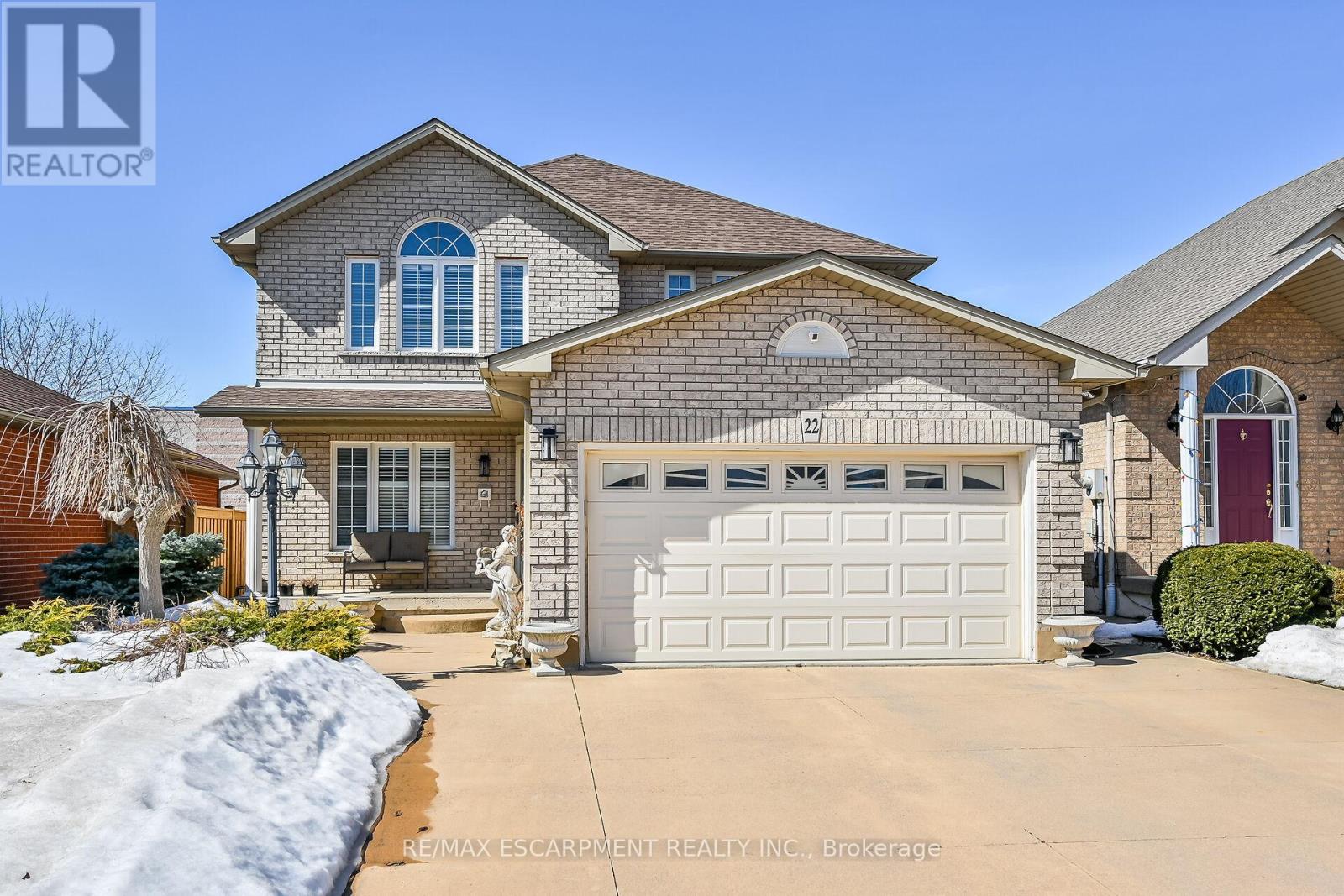35 Sail Road
Brampton, Ontario
Absolute Show Stopper!! Absolute freehold approx. 1839 Sq. Ft. Of Living Space. 9 Ft Ceilings, Upgraded Double Door Entry, Hardwood Flooring on main floor, Designer Spacious Kitchen, Master Bedroom W Huge Modern Washroom & W/I Closet. Separate Entrance to Basement from Builder.!! This is a great move in ready house for first-time buyers & investors. (id:59911)
Homelife/miracle Realty Ltd
52 Queen Street
Huron East, Ontario
Custom built 2 bedroom on main floor and 2 bedroom in fully finished basement, 3 full bath home with high end finishes. The lovely kitchen boasts granite counter tops, massive amounts of cupboard space and an island to gather around. The vaulted ceilings in the great room give the feeling of luxury and great space to have the family over. The patio doors lead to a beautiful spacious deck and pergola for the outdoor times with family and friends. The primary bedroom has a luxury ensuite, barn doors over the closet and tons of natural light. The fully finished basement has another full bathroom, 2 bedrooms and an L shaped Recreation room for all your needs. This home's mechanical room is loaded with back up sump pump, on demand hot water, top of the line Lennox furnace and central air. Building this home, all the top and finishes and a functional plans was followed to give you a perfect home in a small but vibrant community. (id:59911)
RE/MAX Twin City Realty Inc.
1106 Falgarwood Drive
Oakville, Ontario
Amazing price! This lovely 3-bedroom bungalow, nestled on a private, premium 93' frontage and deep lot that seamlessly merges with the lush embrace of dense woodlands, is a rare find in the desirable established community of Falgarwood. Surrounded by parks & picturesque trails, the home offers both tranquility & convenience, with amenities just moments away: a 3-minute drive to the Upper Oakville Shopping Centre for groceries, restaurants, & essentials, a 4-minute trip to Oakville Place Mall for upscale shopping & additional restaurants, & swift access to the QEW/403 & Oakville GO Train Station for effortless commuting. Beautifully maintained with inviting curb appeal, the property features an extra-large driveway accommodating up to 6 vehicles plus another two in the attached double garage. Mature trees frame the spacious backyard, where a large deck provides the perfect sanctuary for peaceful outdoor living. The home reveals unexpected delights, including cathedral ceilings, two wood-burning fireplaces, & hardwood floors with updated baseboards on the main level. The L-shaped living & dining room invites formal gatherings or hanging out with family. Enjoy the bright kitchen with ample cabinetry, stainless steel appliances, & a charming breakfast nook with access to a generous deck & a serene backyard. The main level includes 3 good-sized bedrooms with hardwood flooring, a 4-piece bathroom, & a private 2-piece ensuite bath in the primary suite. Downstairs, a sprawling recreation room with a built-in bar awaits casual entertaining & large get-togethers, completing this harmonious blend of functionality, comfort, & connection to nature. (id:59911)
Royal LePage Real Estate Services Ltd.
165 Edinburgh Street
Peterborough Central, Ontario
Fantastic opportunity for someone looking for a home with additional space for business or rental income! The combination of the main 2 bedroom home with its upgraded features like hardwood floors, quartz kitchen counters, gas fireplaces, and a cozy rec room along with the separate commercial/office space and studio apartment creates a unique living and working setup. The private courtyard with a water feature is a great touch, offering a relaxing outdoor retreat. With recent updates, including shingles, furnace, central air, and a heat pump, this property is ready for modern living with an option for business footsteps away. (id:59911)
Stoneguide Realty Limited
165 Edinburgh Street
Peterborough Central, Ontario
Fantastic opportunity for someone looking for a home with additional space for business or rental income! The combination of the main 2 bedroom home with its upgraded features like hardwood floors, quartz kitchen counters, gas fireplaces, and a cozy rec room along with the separate commercial/office space and studio apartment creates a unique living and working setup. The main home is approximately 100 square feet, the secondary building is approximately 800 square feet of which approximately 360 sq ft on the main has been used as a business for over 30 years and the upper floor as studio space. The private courtyard with a water feature is a great touch, offering a relaxing outdoor retreat. With recent updates, including shingles, furnace, central air, and a heat pump, this property is ready for modern living with an option for business footsteps away. (id:59911)
Stoneguide Realty Limited
22 Timothy Place
Hamilton, Ontario
Welcome to your dream home! This spacious 4+ bedroom detached house offers everything you've been looking for in a peaceful community. With a modern design and recent upgrades, this property is perfect for families and those seeking comfort and convenience. 4+ spacious bedrooms, including a refreshed master suite with rechargeable lighting and ample storage. Attached 2-car garage with additional parking space for guests. Separate access from the garage provides options for an in-law suite or private guest accommodations. First Floor Highlights: Enjoy upgraded vinyl flooring in the inviting living room, perfect for family gatherings and entertaining. The kitchen has been beautifully refreshed with a stunning new backsplash, an eat-in island, upgraded appliances, and faucet. Backyard Oasis: A complete backyard renovation last year, featuring new fence, lean to shed and a gorgeous new deck. Newly laid patio stones create a perfect outdoor space for relaxation and entertaining. Lush landscaping enhances the ambiance, and a fully enclosed, retractable awning provides shade and comfort. An additional gate exit offers easy access to Crear Park and your mailbox, making this space functional as well as beautiful. Basement Updates: The basement features a refreshed kitchen with a new island and faucet, providing additional living space and versatility for your family's needs. Second Floor: The master bedroom has been thoughtfully refreshed, offering a serene retreat with plenty of storage and shelving options. Nestled in a tranquil neighborhood, this home is just minutes away from parks, schools, shopping, and community amenities. Enjoy the peace of mind that comes with living in a safe and welcoming area. Don't miss out on this exceptional home that combines elegance, functionality, and outdoor beauty. (id:59911)
RE/MAX Escarpment Realty Inc.
1814 Riding Ranch Road
Machar, Ontario
Welcome to 1814 And 1820 riding ranch road in South River Ontario This compound includes 2 gorgeous brand new build cottages with no neighbor's and set on approximately 11 acres of land backing onto 1500 acres of pristine old forest crown land with a private lake The guest cottage is approx. 1000 square feet Accommodate up to 12 people Decorated in Pine For that old school cottage feel but Heated with modern heat pump and wood burning stove for that cold cold winter night Cathedral ceilings Quartz countertop center island This little guest house Is a gorgeous little get away. The main cottage Is absolutely stunning with modern high-end décor 19 foot cathedral ceiling Totally open concept 2 gas fireplaces 2 heat pumps 2 bathrooms Gorgeous master bedroom for the executive looking to get away from the city and to find a piece of Heaven On Earth Custom kitchen and baths Windows everywhere These 2 properties are a unique find in the organized township Both of the properties have separate pins but are being sold together as a compound Get away for the weekend for a snowmobile ride or a quad ride or get out fishing or hunting and enjoying the outdoors by yourself or with the whole family there is literally room for everyone. (id:59911)
Revel Realty Inc.
13 Mckee Drive
Caledon, Ontario
Executive Home in the heart of Caledon East. 4 huge bedrooms and 3 baths, large foyer with impressive double staircase. Lovingly maintained and updated. Hardwood throughout most principal rooms, kitchen features SS appliances, and a large breakfast area with walkout to the pool and overlooking the sunken family room with another walkout. Backyard features a wonderfully designed oasis with a gorgeous 20x40 saltwater pool with 2 stairways, a separate change-house with 2 pc bathroom and outdoor shower. Expansive stone patio and walkways with Integrated conversation areas, and a fully equipped cabana/bar with H/C running water and granite countertops. Extensive new fencing completed last year, and the property boasts full underground sprinkler systems. The unfinished basement offers unlimited potential, and features high ceilings and a completely separate entrance from the garage. (id:59911)
Royal LePage Meadowtowne Realty
5013 Fern Drive
Burlington, Ontario
Ideally situated on a picturesque, mature lot in the coveted Elizabeth Gardens neighbourhood, this beautifully maintained side-split home offers a perfect blend of tranquillity & convenience just moments from Lake Ontario's shimmering shores. Its a short stroll to the lake, restaurants, & Appleby Mall with Fortinos, LCBO, & essential services. Commuters enjoy a quick five-minute drive to the Appleby GO Station & the QEW/403 Highway. Across the street a pathway leads to Pineland Park, providing lush green space for outdoor enjoyment, & great schools are within easy reach. Curb appeal abounds with mature trees, a winding flagstone walkway leading to a covered front veranda, complemented by a double attached garage for added convenience. Inside, the spacious & functional layout boasts 3 generous bedrooms, 2 full bathrooms & great living space. An elegant living room showcases French doors, refined crown mouldings, lustrous hardwood floors, & flows seamlessly into the dining room, where sliding glass doors open to a 3-season enclosed deck accessing the interlocking stone patio & yard. The functional eat-in kitchen features ample white cabinetry, a pantry, granite countertops, 3 white appliances, & a French door to the foyer. Upstairs, the beautiful 4-piece bathroom impresses with custom cabinetry, pot lighting, & a whirlpool tub/shower combination, complementing the 3 bright bedrooms, each with hardwood flooring. On the lower level, the family room is an inviting retreat, complete with a corner gas fireplace, built-in cabinetry, & stylish pot lighting. The modern 3-piece bathroom offers a glass-enclosed corner shower, while the spacious laundry room & enclosed walk-up to the yard provide both practicality & convenience, making this exceptional home a perfect sanctuary in a sought-after lakeside community. (id:59911)
Royal LePage Real Estate Services Ltd.
65 - 1267 Dorval Drive
Oakville, Ontario
Nestled within Glen Abbeys prestigious Forest Ridge, an exclusive enclave of 73 award-winning luxury townhomes by Genesis, this stunning end-unit residence seamlessly blends refined living with the tranquility of nature. Surrounded by the scenic lush fairways of Glen Abbey Golf Course, Wildwood Park, & the 16 Mile Creek ravine, this home offers 3 bedrooms, 2.5 bathrooms, & approximately 2,512 sq.ft. of well-planned, light-filled space. Elegant details abound, from extra-large windows with California shutters to crown mouldings, fluted columns, stone countertops, & hardwood flooring. The expansive living room, centered around a cozy gas fireplace, extends to a new balcony with serene treetop views. The spacious white kitchen impresses with granite countertops, an island with a breakfast bar, under-cabinet lighting, built-in appliances, & a stainless steel fridge. A formal dining room framed by decorative columns sets the stage for memorable gatherings. Upstairs, the sun-drenched bedrooms offer privacy & comfort, complemented by a 5-piece spa-like ensuite in the primary retreat, featuring a soaker tub & a frameless glass shower. The lower-level family room delights with custom built-ins, expansive windows, & a walkout to a private outdoor retreat, where an expansive stone patio sets the stage for alfresco dining, relaxed lounging, & weekend grilling beneath a canopy of trees. Direct inside access to the attached double garage is in the hall with storage room in garage. Located in highly sought-after Glen Abbey, this home is just a 10-minute stroll to shops, restaurants, & essential services, with the QEW only three minutes away & the GO Train Station just seven minutes, ensuring effortless connectivity. Experience an unparalleled lifestyle where luxury meets nature in this meticulously maintained, coveted community. (id:59911)
Royal LePage Real Estate Services Ltd.
210 - 30 Wilson Street
Markham, Ontario
Tucked away at the end of a quiet cul-de-sac and backing onto a scenic ravine, this beautifully maintained building offers the perfect blend of serenity and convenience. Just a short walk to charming shops, dining, transit, and the GO station on Main Street, this spacious and sun-filled 2-bedroom, 2-bathroom unit features stylish, designer-inspired dcor and has been tastefully updated with $100,000++ in kitchen and bathroom upgrades. Enjoy an elegant living and dining area, a thoughtfully redesigned kitchen with premium finishes, and two fully renovated bathrooms. The unit also offers two walkouts to a private balcony ideal for morning coffee or evening relaxation and comes equipped with five nearly-new appliances.Building amenities include a rooftop patio, party room, and direct access to the Markham Seniors Activity Centre next door. A rare opportunity to enjoy comfortable, connected living in one of Markhams most desirable locations. (id:59911)
RE/MAX Rouge River Realty Ltd.
388 Marken Court
Oshawa, Ontario
This charming, raised side-split with a separate entrance offers outstanding curb appeal and is set on a quiet court in a desirable Oshawa neighbourhood. Stone steps, with gardens, lead to a covered front porch, welcoming you into a tiled foyer with a double closet for convenient storage. The bright living room features hardwood flooring, a large bay window, and a cozy gas fireplace, creating an inviting space for gatherings. The dining room overlooks the living area and includes hardwood floors and a large window, filling the space with natural light. The spacious, eat-in kitchen is equipped with a pantry cupboard, laminate flooring, a large window over the sink, and a walk-out to the covered patio, perfect for easy indoor-outdoor dining. Upstairs, you'll find three generous bedrooms, each with ample closet space. The primary bedroom features hardwood floors and a double closet. A full 4-piece bath completes the upper level. The lower-level family room includes a separate entrance, offering flexibility for extended family or potential in-law use. In the basement, you'll find a cozy retreat with a charming stone wall, wood-burning fireplace, mantle, and sconce lighting. A 2-piece bath and laundry room add to the functionality of this finished space. The expansive backyard is ideal for relaxing or entertaining, with a covered patio area and a large storage shed. Conveniently located close to schools, parks, shopping, and public transit, this home blends comfort, charm, and convenience. *Basement fireplace has been capped* (id:59911)
Real Broker Ontario Ltd.











