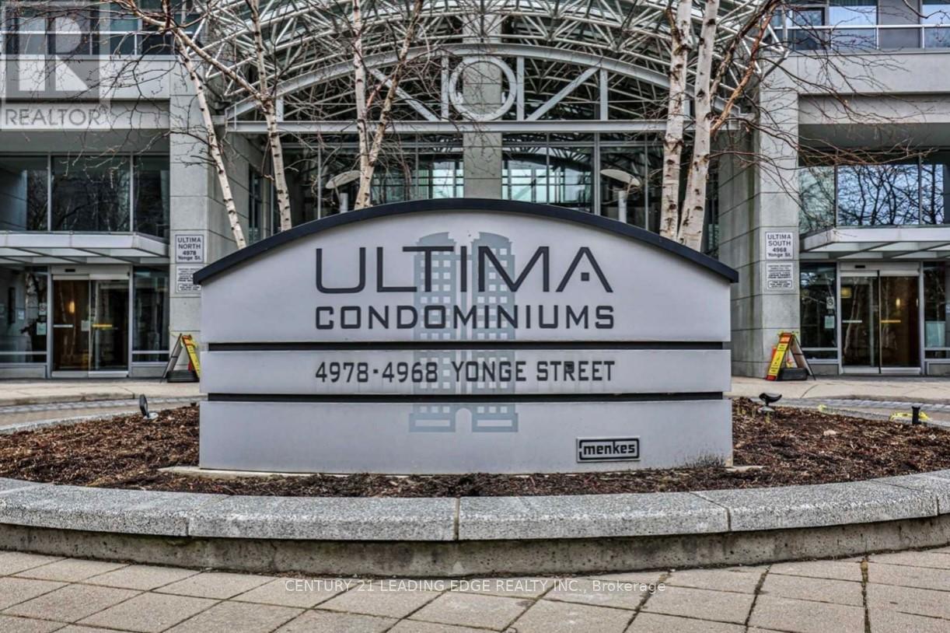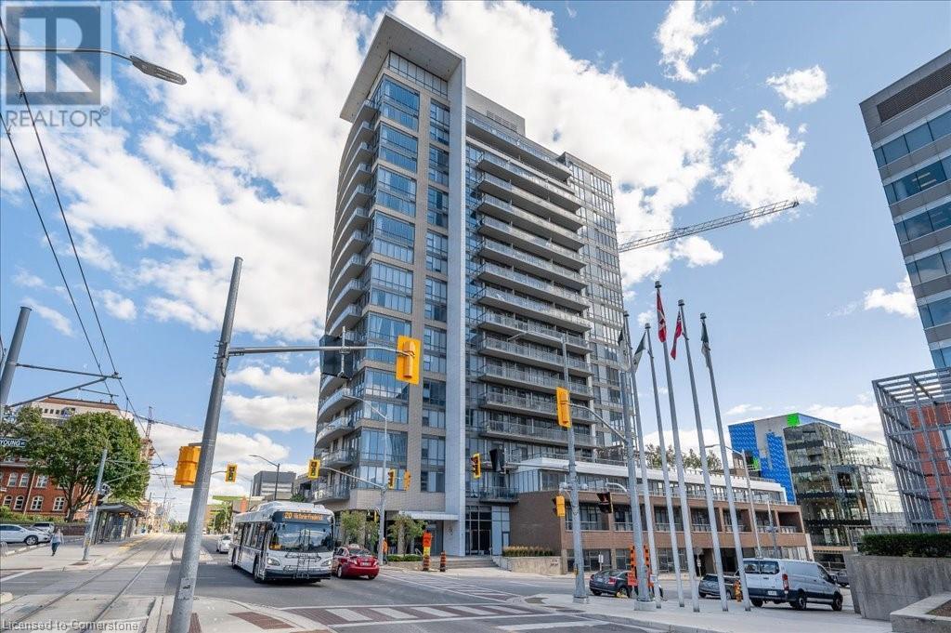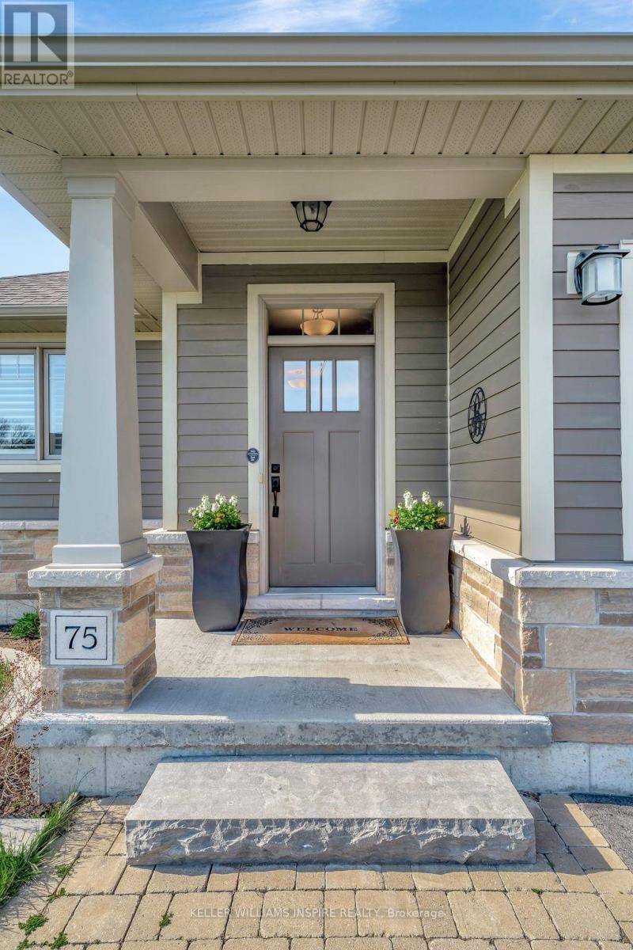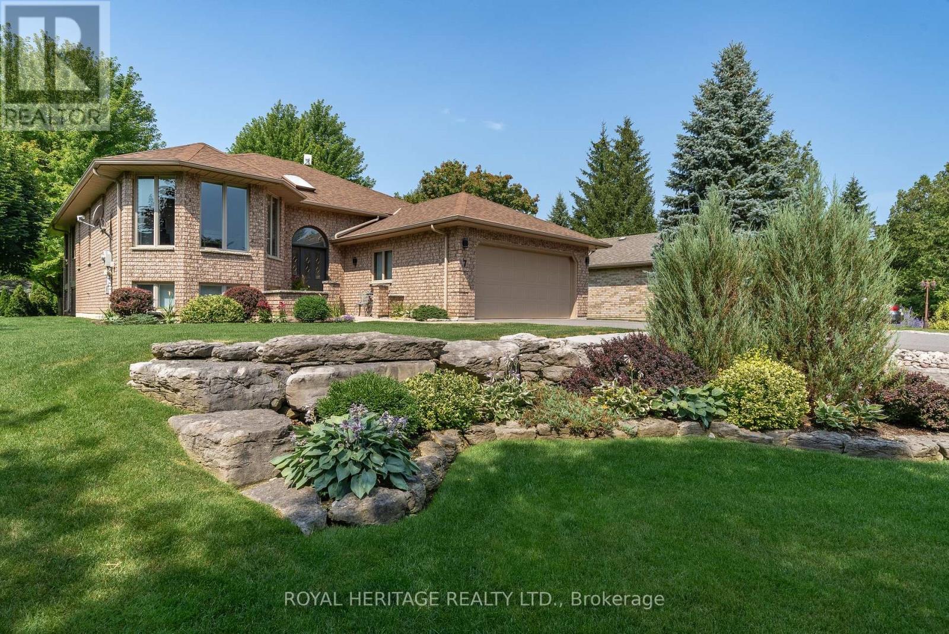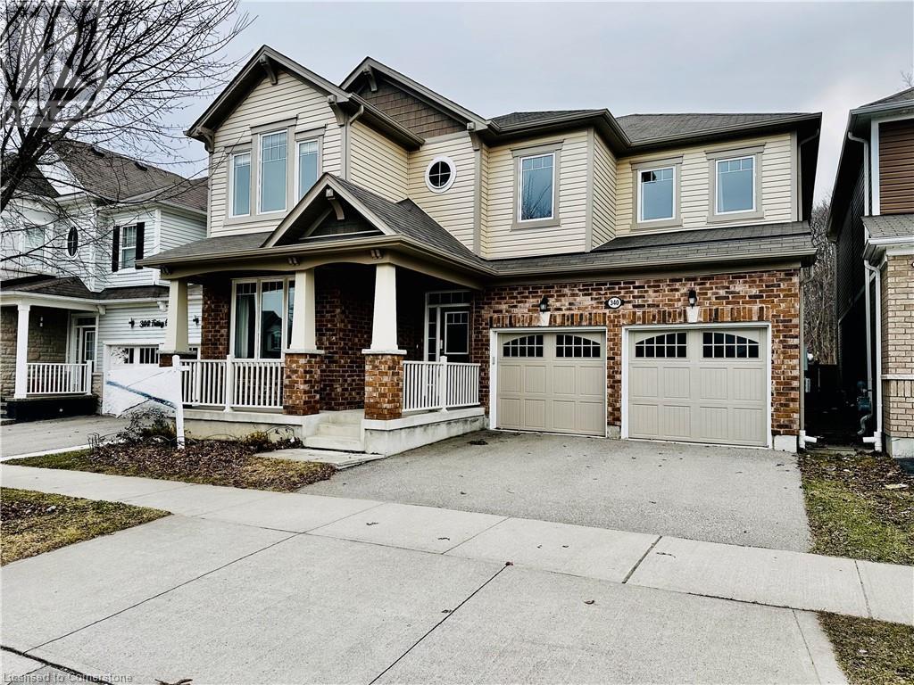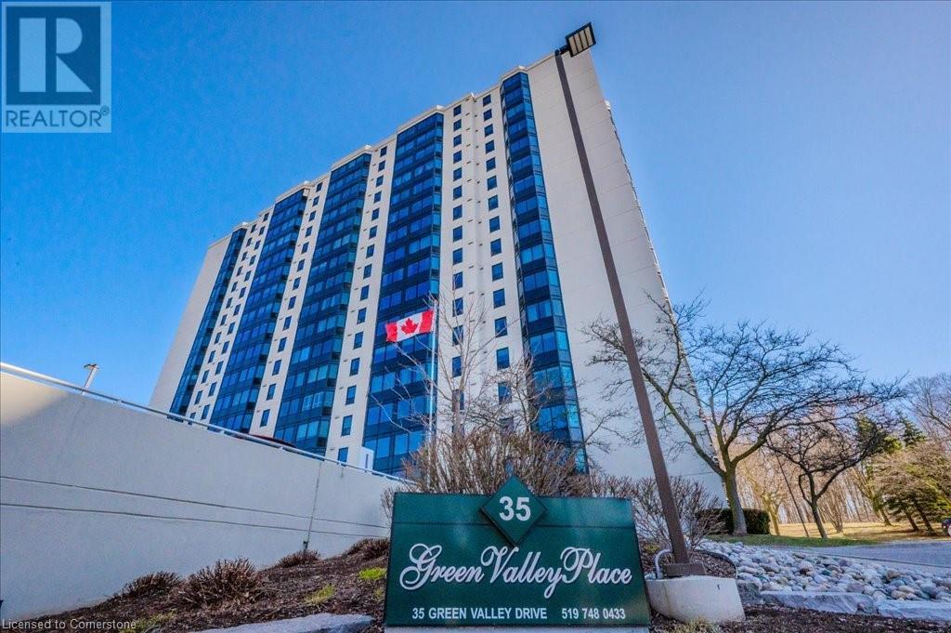2503 - 5 Defries Street
Toronto, Ontario
Gorgeous 1 Bedroom plus 1 Den 1 Washroom Suite, Broccolinis River and Fifth Condo For Rent, located at Dundas St E & River St. Bright and Spacious Unit with Functional Layout. Floor to Ceiling Window and Luxurious Modern Finishes with Stainless Steel Appliances. Easy Access to Public Transit, 505 Streetcar at the doorstep. Walking Distance to the Best Restaurants Downtown has to offer. Close to University of Toronto, Ryerson University, George Brown College, Building Amenities Include Gym, 24-hours Concierge, Party Room, Guest Suites, Yoga Studio, Dinning Room, Swimming Pool, and so much more! Unlimited High Speed Bell Fibe Internet Included! (id:59911)
Dream Home Realty Inc.
Ph303 - 4968 Yonge Street
Toronto, Ontario
Beautiful unit in a spectacular building with amazing views. This Over 1600 Square Foot Unit has got It All. Great Facilities Includes In Door Swimming Pool, Gym, Party & Games Room, Visitors parking, Guest Suite, 24Hr Concierge! . Direct Access To Yonge & Sheppard Subway. Walk To Theatre & entertainment.2 Parking & 1 Locker. 3 Bedroom 3 Bathroom Over 1600 Sq Foot Of Luxury For an amazing price! (id:59911)
Century 21 Leading Edge Realty Inc.
3954 Old Orchard Way
Vineland, Ontario
Welcome to 3954 Old Orchard Way — a gorgeous, fully finished raised bungalow with outstanding curb appeal and loads of natural light throughout both levels. Tucked away in a desirable family-friendly neighborhood in the charming community of Vineland, with close proximity to the QEW and loads of nearby wineries and amenities. This well maintained home features 3+1 bedrooms and 2 full bathrooms, ensuring ample space to suit your family’s needs. You’ll love the stunning custom kitchen with soft close cabinets, undermount lighting, and BRAND NEW stainless steel appliances. Also on the main floor is an open concept living/dining combination with potlights and large windows. Down the hall you’ll find an updated 4-piece bathroom and three sizable bedrooms with modern flooring throughout. The lower level, flooded with natural light, features a functional rec-room with a beautiful Napoleon gas fireplace and custom built in cabinets. Additional 3-piece bathroom and huge bedroom allows for ideal guest accommodations or perfect space for a home office or gym. Spacious laundry space leads into an additional storage room at the rear of the home. Enjoy LOADS of privacy in the beautiful backyard, equipped with a 14’ x 16’ deck, beautiful gardens, and a 10’ x 11’ shed with hydro and concrete floors. This move-in ready home offers the perfect blend of comfort, style, and functionality - all in an unbeatable location! (id:59911)
RE/MAX Escarpment Realty Inc.
85 Duke Street W Unit# 1702
Kitchener, Ontario
This is your chance to own a truly exceptional corner penthouse in the heart of the city. Featuring 2 bedrooms, soaring 10’ ceilings, and expansive floor-to-ceiling windows, this carpet-free condo is filled with natural light and offers stunning views from the spacious 110 sq. ft. balcony. The kitchen is a showstopper—modern and functional—with full-height cabinetry providing ample storage, granite countertops, upgraded stainless steel appliances, a ceramic backsplash, and a MOVABLE ISLAND ideal for cooking and entertaining. The primary suite includes a generous closet and a beautiful en-suite bathroom. The second bedroom also features full-height windows spanning the entire width of the room and wall-to-wall closets. The second full bathroom is accessible both from the bedroom and the hallway, making it perfect for guests. Convenient in-suite laundry is neatly tucked away in the foyer, along with a large double hall closet for additional storage. This penthouse is the only one of its kind currently on the market—no upstairs neighbours. Located beside City Hall with the ION LRT stop right at your doorstep, and just steps away from King Street’s shops, restaurants, and amenities—yet far enough to enjoy peace and quiet. Residents enjoy 7-day-a-week concierge service ensuring your packages are safely received. Relax in the stylish resident lounge or take in the city from the expansive rooftop terrace. Plus, take advantage of a modern, spacious, and fully equipped gym located in the adjacent tower—just a few steps away. Underground parking and storage locker included. NOTE: Some photos have been virtually staged. (id:59911)
Trilliumwest Real Estate Brokerage Ltd.
Trilliumwest Real Estate Brokerage
821 Grandview Way
Toronto, Ontario
Accepting Offers Anytime - Available Immediately - All-Weather Underground Parking!Location-Location-Location! Top Ranked Schools: Earl Haig SS, McKee PS And Claude Watson Arts School, Cummer Valley School Zone. Short Walk To Finch Subway Station, Go, VIVA Transit, TTC, Metro Supermarket, Shops, Restaurants, Empress Walk, Public Library, North York Civic Centre And All Amenities. Easy Access To Hwy 401 & Close To Everything. 1/F: Spacious Living Area - Large Living with a Walk-Out Balcony with the Best Garden View. 2025 Complete Renovated Kitchen: 2025 Quartz Countertop with Matching Tall Backsplash and Breakfast Area, 2025 All New Kitchen Cabinets. All Stainless Steel Appliances: 2025 Pull-Down Chef Style Spring Spout Kitchen Faucets with Undermount Double Bowl Kitchen Sink, 2025 Range Hood, 2025 Stove, 2025 Dishwasher and Newly French Door Fridge. Lots of Storage Areas, Guest Washroom, Direct Access to Underground Parking with Elevator. 2/F: Functional Floor Plan - Laundry Closet with Washer & Dryer, Huge Walk-In Closet, Cozy Full Bathroom, Kids Bedroom with Large and Bright Windows with Garden View. A Large and Versatile Den with a Door Is Perfect To Be A Kid's Study Room and Can Be Easily Converted To 3rd Bedroom. Direct Access to Underground Parking with Elevator. 3/F: Huge Primary Bedroom with Ensuite: Oversized Master Bedroom with Large Windows and Lots of Natural Light. Large Den Is Perfect For Home Office. Huge Walk-In Closet, 4-Piece Ensuite and Skylight Above the Staircases. Luxury Condo Townhome Built and Managed by TRIDEL. Extraordinary Garden View. Direct and Easy Elevator Access To Underground Parking With a Car Wash Area And 24-hour Gate House Security. The whole House has Laminate Flooring and a Wooden Staircase with a Skylight Above the Staircase. 2025 Ceiling Light on 1/F, 2025 LED Lights In All The Bathrooms. One Underground Parking Space is Included.Ready to Move In! (id:59911)
Right At Home Realty
75 Tessa Boulevard
Belleville, Ontario
DROP DEAD GORGEOUS, executive style bungalow located in one of Bellevilles most desired east end neighbourhoods! This luxurious 3 bed, 3 bathroom home offers well over 2000 sq. ft. of beautifully finished living space including a mostly finished basement. From the moment you enter, you're welcomed by soaring 9-foot ceilings and an abundance of natural light that enhances the homes open, airy ambiance. The heart of the home is the oversized chefs kitchen, a true culinary haven complete with top-tier stainless steel appliances including a striking double-door stove, ample counter space, and a generous breakfast bar perfect for casual dining or entertaining guests. The open-concept living and dining areas flow effortlessly, anchored by an impressive gas fireplace that adds warmth and character to the space.Step out onto your private deck and fully fenced back yard which provides an ideal setting for relaxing evenings or weekend gatherings. The primary suite is a serene retreat, designed with relaxation in mind. It features a beautifully finished ensuite with an oversized glass shower that evokes the tranquility of a luxury spa.This exceptional home offers the perfect balance of sophistication, comfort, and location; a rare opportunity not to be missed! (id:59911)
Keller Williams Inspire Realty
7 Ports Drive
Kawartha Lakes, Ontario
Port 32 on Pigeon Lake welcomes you to a vibrant lifestyle boasting a waterside "Shore Spa & Marina Club" with direct access to the Trent Severn System. Social events at Shore Spa are well attended and varied, enjoy a members only Regatta, tennis, pickleball or a refreshing dip in the pool. Fully updated, meticulously maintained home includes a Shore Spa Membership. Bright rooms, gleaming surfaces and neutral decor provide a "move-in ready" opportunity. M/F features new engineered hardwood throughout, a dine-in kitchen with center island, appliance garage and oodles of counter space, formal dining room walks out to a gorgeous enclosed Muskoka Porch overlooking the manicured back yard and deck, livingroom w. W/O to porch, natural light filled primary suite w. W/I closet and 4 piece ensuite plus a second bedroom and fully updated guest bath. Open concept L/L floor plan includes a family / media room, two comfortable guest bedrooms, a 3 piece bath and an oversized laundry room / utility space w. convenient access to the garage. Beautifully landscaped exterior spaces show pride of ownership and a spotless attached two-car garage complete this exceptional offering. Port 32 is located in the heart of Bobcaygeon, under 2 hours from the GTA, 40 minutes to Peterborough for Big Box shopping. Come to Port 32 to find out why your friends and neighbours are relocating to the Kawarthas.Hydro-2372/Water-Sewer-1765/Prop tax-4380 SS Fee-481/yr. (id:59911)
Royal Heritage Realty Ltd.
20 Island Bay Drive
Kawartha Lakes, Ontario
Port 32 Bobcaygeon-Custom built in 2017, this 3 BDRM/3 BATH bungalow in prestigious Port 32 features hardwood / tile floors and neutral decor throughout! Spacious front foyer welcomes guests into this custom designed 1960 Model with over 3000st of total living space. M/F features a private Den/Office, formal diningroom with floor to ceiling windows, custom double Butlers pantry, a natural light filled kitchen with stone counters and center island, open concept great room w/vaulted ceilings and P/P fireplace and two walk outs to the rear BBQ deck and grounds. Our primary suite w/ensuite and His n Hers closets plus convenient M/F laundry w/Garage access finish this level. Looking for extra space for visiting guests? Our lower level boasts a massive recreation room, two additional bedrooms and another 4 pc. Bath. Port 32 Shore Spa & Marina is located on the shores of Pigeon Lake providing residents who are members of this exclusive Club direct access to the Trent Severn System. Shore Spa membership is included with purchase and provides access to amenities/activities such as a private boat launch (fees)Tennis, swimming, Bocce, Pickle Ball, Billiards and Docking(fees-wait list)! Take a drive through Port 32 to discover why your friends and neighbors are moving to Bobcaygeon, this active adult neighborhood will not disappoint and shows pride of ownership throughout! (id:59911)
Royal Heritage Realty Ltd.
340 Falling Green Crescent
Kitchener, Ontario
Welcome to this breathtaking 5-bedroom 2 of them are master bedroom, 4-bathroom masterpiece, nestled in the highly sought-after Huron Park neighborhood. Designed for both elegance and practicality, this home offers the perfect balance of luxury and family-friendly living. Step through the grand entrance into a bright and welcoming foyer with soaring 9-ft Californian ceilings. To your left, a sunlit office space offers the perfect work-from-home retreat. Gleaming porcelain tiles lead you to the formal dining room and an expansive open-concept living area, complete with a cozy gas fireplace—ideal for hosting and relaxing. The gourmet kitchen is a chef's dream, featuring premium stainless steel appliances, sleek granite countertops, a stylish subway tile backsplash, and an abundance of storage. Ascend the grand oak staircase to discover the luxurious primary suite, boasting a spacious walk-in closet and a spa-like ensuite bathroom with a soaker tub, walk-in shower, and dual quartz-topped vanities. Down the hall, you'll find four additional generously sized bedrooms and two more full bathrooms, ensuring ample space for everyone. Step outside to the large fenced-in yard, which backs onto protected green space. Enjoy the tranquility of nature with parks, trails, and the Williamsburg Wetland just steps away. Conveniently located near Trillium Trail, excellent schools, and a host of amenities, this home is perfectly positioned for modern family living. Don't miss your chance to call this exceptional property your new home. Schedule your private showing today!* some photos are virtual staging (id:59911)
RE/MAX Real Estate Centre Inc.
35 Green Valley Drive Unit# 711
Kitchener, Ontario
Welcome to 35 Green Valley offering a chic one bedroom, one bathroom condo in sought-after location for your immediate enjoyment. Boasting a desirable layout, you will be wowed by this unit offering all Modern conveniences, great living, entertainment space and an abundance of natural light. One of the largest and most quiet 1 bedroom configuration in the complex offering a spectacular city and nature views. Plenty of great features: huge Living, separate Dining area, Updated Kitchen and Bathroom, Stainless appliances, ceramic flooring, brand new Windows, large Eat-in Kitchen, in-suite Laundry and a neutral décor throughout. Extremely well managed building with a manager on site with plenty of amenities including library, games room, exercise room with dry sauna, party room, lockers and bike storage, ample Visitor parking, 3 elevators, secured entrance. Short Walking distance to Bus stops and the new Pioneer Plaza for all your shopping. Great location close to walking trails, shopping, restaurants, 401, Conestoga College, Hwy 7/8 and more. This is a great opportunity for first-time homebuyers, young professionals or investors. (id:59911)
Peak Realty Ltd.
147 Sterling Street
Hamilton, Ontario
Great Income. Amazing Location Beautiful Home On A Quiet Wesdale Crescent, Short Walk To Mcmaster University, Hardwood Floor Throughout, In Ground Pool, Quick Access To 403. (id:59911)
Homelife New World Realty Inc.
5717 Lakeshore Road
Port Hope, Ontario
MAGNIFICENT once in a lifetime opportunity to own this spectacular 9.6 acre lakefront estate in the most sought after area of Port Hope. This property is set right beside the Port Hope Golf and Country club! A breathtaking entrance takes you onto the property where you will be met by the most stunning home with a quadruple car garage and immaculately kept grounds! Step inside into a breathtaking grand foyer with gleaming hardwood floors and soaring high ceilings! Beautiful open concept main floor with a massive chefs kitchen and ample custom cabinetry, custom hood range and granite counters! Impressive vaulted ceilings! Step outside the kitchen to your private outdoor oasis with an inground swimming pool! You will also be able to enjoy an expansive master bedroom sanctuary with a built in fireplace and a spa like ensuite! Walk downstairs to an entertainers dream! Granite bar, additional bedroom, Massive rec room, pot lights, double sided gas fireplace, and tons of storage! Walkout basement! 2 separate entrances! Easily convert to a basement apartment! 2 homes for the price of one! There is also an additional 4 bedroom dwelling to the west of the main house! The tenant is willing to stay. Just minutes to Trinity College private school and 5 minutes to the 401! This turn-key waterfront home is a PRIME piece of real estate and is ready for you to call it home! (id:59911)
RE/MAX Crossroads Realty Inc.

