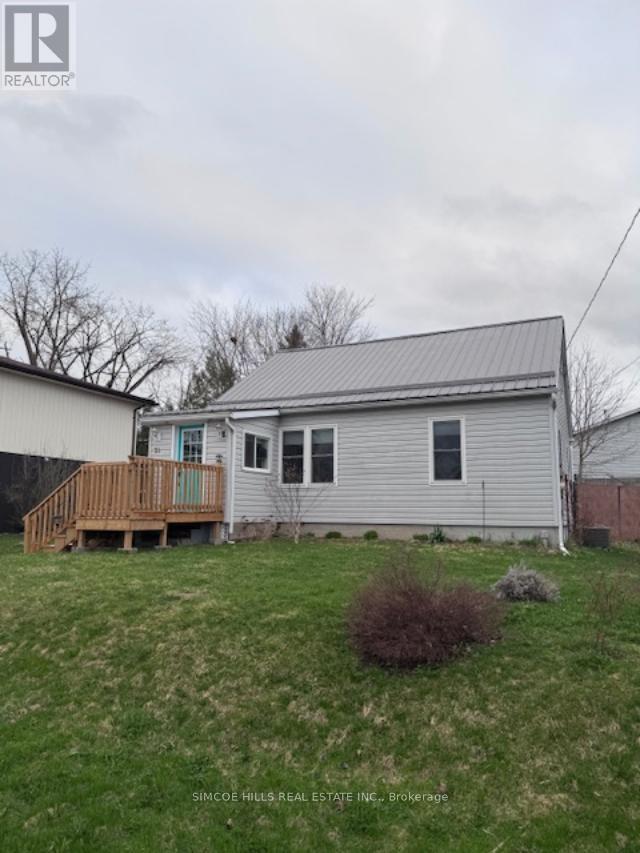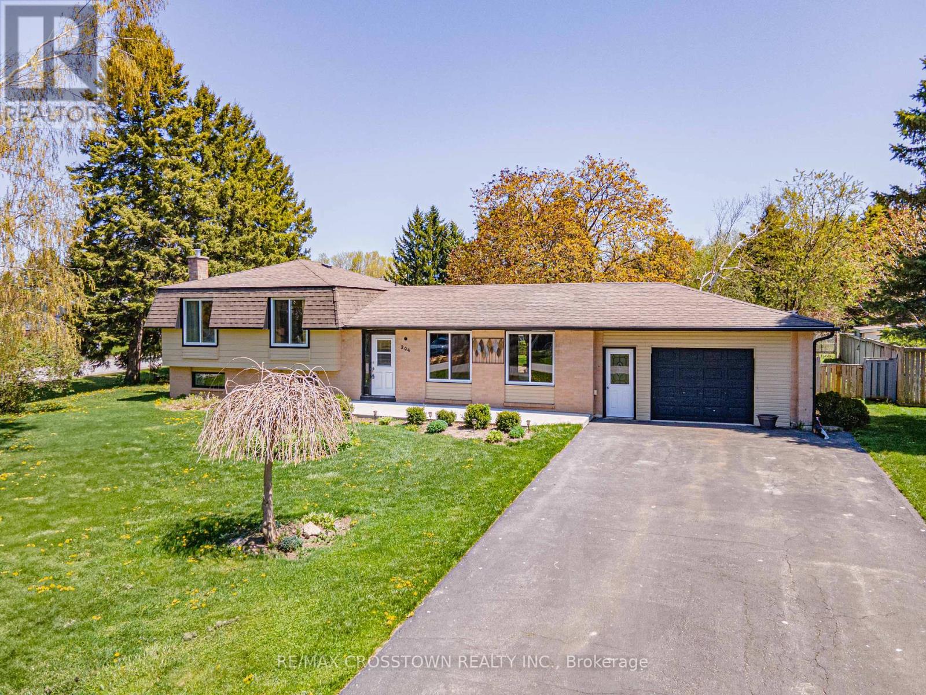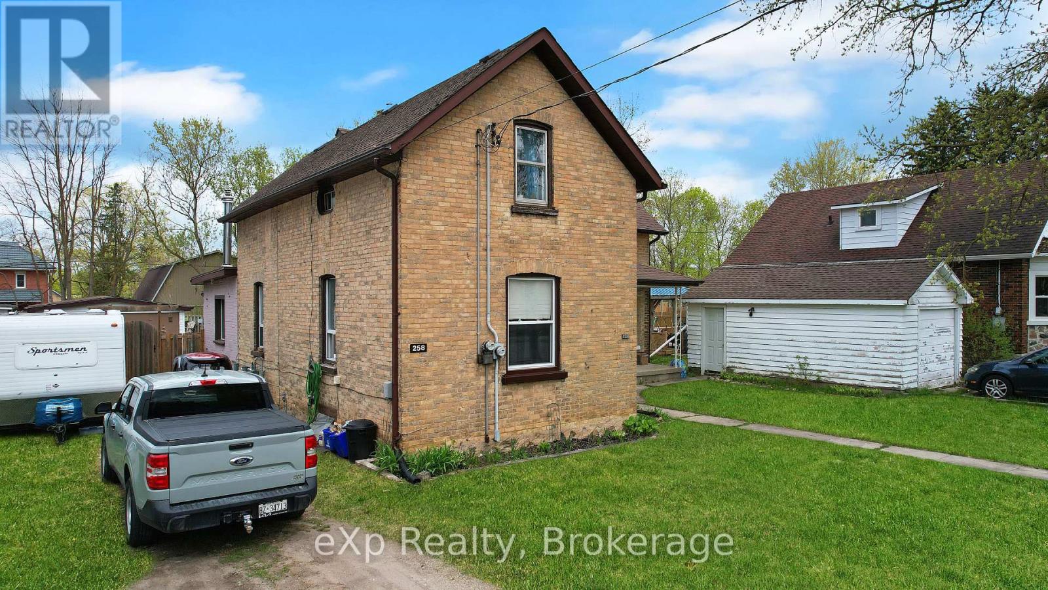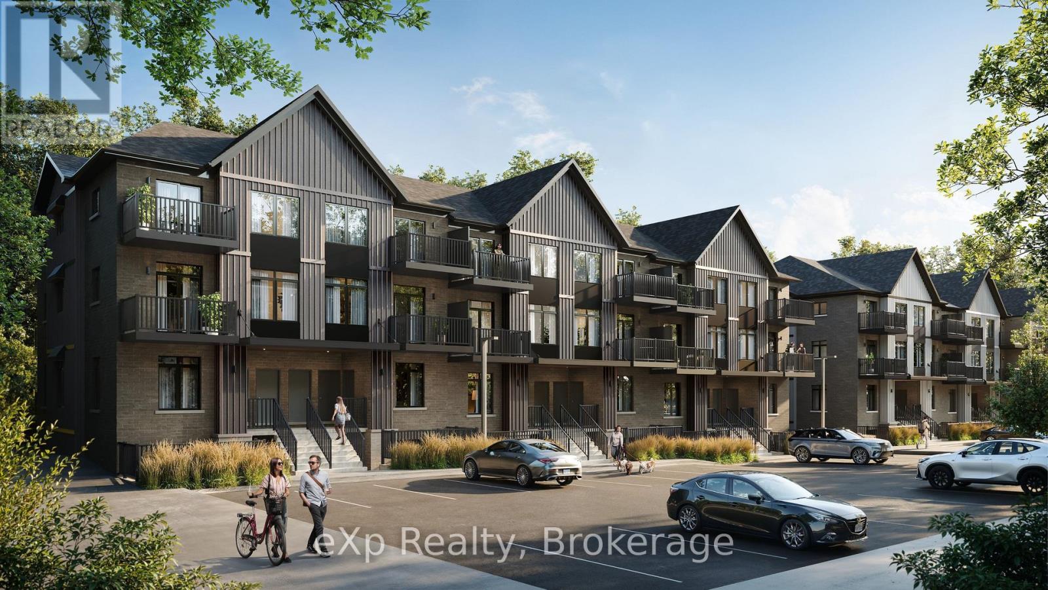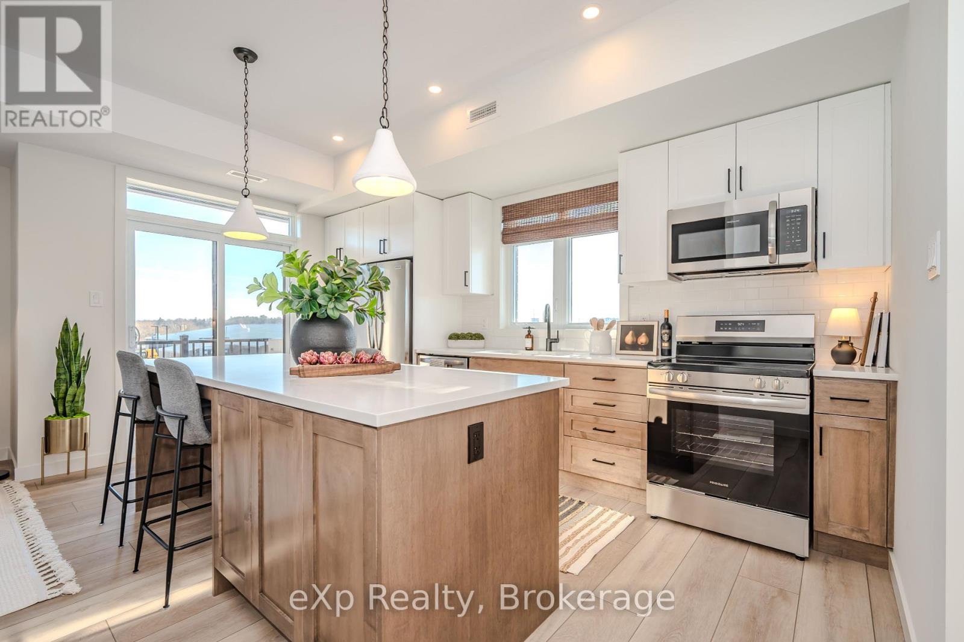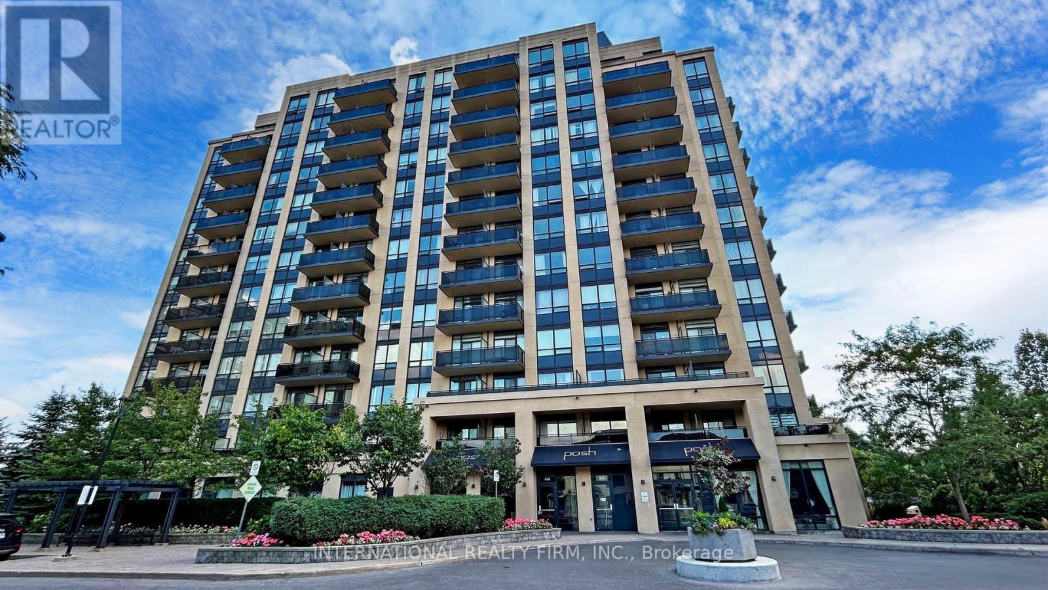Lot 9 River Road W
Wasaga Beach, Ontario
Prime Development Opportunity in Growing Wasaga Beach! Unlock the potential of this rare offering: two side-by-side lots, each 52 x 235 feet, zoned DC2H (Downtown Core Holding) ideal for future mixed-use or residential development (buyer to verify). Together, they offer a combined footprint of over 24,000 sq ft in one of Wasaga Beachs fastest-growing corridors. Located just steps from a new bungaloft townhome development, less than 500 feet away, and surrounded by major amenities including Walmart, the new arena & library complex, and minutes to the waterfront this location offers both convenience and future value. There is a side by side lot and each is priced separately. Whether you build now or hold for future appreciation, this is a standout opportunity in a community on the rise. (id:59911)
Keller Williams Legacies Realty
Lot 10 River Road W
Wasaga Beach, Ontario
Prime Development Opportunity in Growing Wasaga Beach! Unlock the potential of this rare offering: two side-by-side lots, each 52 x 235 feet, zoned DC2H (Downtown Core Holding) ideal for future mixed-use or residential development (buyer to verify). Together, they offer a combined footprint of over 24,000 sq ft in one of Wasaga Beachs fastest-growing corridors. Located just steps from a new bungaloft townhome development, less than 500 feet away, and surrounded by major amenities including Walmart, the new arena & library complex, and minutes to the waterfront this location offers both convenience and future value. There is a side by side lot and each is priced separately. Whether you build now or hold for future appreciation, this is a standout opportunity in a community on the rise. (id:59911)
Keller Williams Legacies Realty
21 South Street
Orillia, Ontario
LOVELY FAMILY HOME LOCATED IN A QUIET DESIRABLE NORTH WARD AREA ON A DEAD END STREET WITH A COMMUNITY PARK AT THE END OF THE ROAD. WELL SITUATED IN CLOSE PROXIMITY TO BOTH ELEMENTARY AND HIGH SCHOOLS, SHOPPING, COUCHICHING GOLF COURSE. BUS IS JUST UP THE STREET. MOVE IN CONDITION FULLY FENCED IN BACK YARD TWO BEDROOMS ON THE MAIN FLOOR AND TWO ON SECOND LEVEL. DETACHED 2 CAR GARAGE MEASURE 24 X 18 (ONE SIDE HAS BEEN CLOSED OFF FOR A SHOP) RECENT IMPROVEMENTS INCLUDE KITCHEN, BATHROOM, FLOORING, WINDOW COVERINGS FURNACE AND CENTRAL ALL WITHIN THE LAST 7 YEARS. IN THE PAST 10 YEARS NEW STEEL ROOF, 2 " ISOTHERM INSULATION ADDED BEFORE DOING NEW SIDING SOFFITS AND FASCIA ALL PLUMBING WAS REPLACED, NEW BATHROOM, PATIO DOOR IN SECOND MAIN FLOOR BEDROOM (WHICH COULD EASILY BECOME A TV ROOM)LEADING OUT TO 12 X 16 DECK (id:59911)
Simcoe Hills Real Estate Inc.
15 Colesbrook Road
Richmond Hill, Ontario
One Acre of Prime Development Land, a corner lot fronting on Gamble Road, in the growing Richmond Hill community, between Yonge St. & Bathurst St. Final Stages of Site Plan Approval for construction of 17 Luxury three storey 4 Bedroom, 4 Washroom dwellings consisting of 9 Townhomes and 8 semi-detached homes. Each house has a basement and one car built-in garage. Townhomes average frontage of 19ft & 2430 sqft above grade area. Semi-detached homes average frontage of 23.5ft & 2580 sqft above grade area. The area is undergoing density intensification studies by the Town of Richmond Hill which may result in higher density development opportunities. Existing 3+1 Bdrm, 2+1 washroom, bungalow on property is on a month to month tenancy with a rent of $2500;can assume Tenancy or get vacant possession. This very high demand property is close to all Yonge St. Amenities, Golf Courses, Parks/Trails, Community Centre/Pool, Trillium Woods PS, Richmond Hill HS & St Marguerite D'youville Catholic SS. **EXTRAS** All current drawings, plans & studies of development project shared on conditional offers. Final approvals & registration of Site Plan responsibility of purchaser. Option to assume monthly tenancy of $2500 or get vacant possession.***Pictures of the townhomes are renderings of the homes to be built*** (id:59911)
Keller Williams Empowered Realty
74 Captain Estates Rd
Whitestone, Ontario
Welcome to the Red Roof Cottage, your perfect getaway nestled on beautiful Whitestone Lake. This inviting four-season cottage boasts three bedrooms and a renovated bathroom, along with a bunkie that includes sleeping for three, as well as an additional 3-piece bathroom which gives the property sleeping capacity for 11 people. There is even an extra-large washer and dryer in the bunkie for times when you have a large group. Inside the main cottage youll discover a stunningly updated kitchen and bathroom, all designed with an open-concept layout that enhances the sense of space and light. The flooring throughout the living room, kitchen and bathroom has been recently replaced. The real star of the show is the expansive wrap-around deck offering breathtaking views of the lake. It is perfect for entertaining and enjoys great privacy from the neighbouring cottages, allowing you to soak in the serene surroundings. There is a comfortable lounging area along with a sizeable dining space. Down below, youll find a large floating dock, perfect for swimming and relaxing. The water is approximately 12 feet off the end of the dock and perfect for jumping and diving. As the property is at the end of beautiful Hudsons Bay, there is very little watercraft traffic creating a serene and safe environment. On the way down to the waterfront, youll meander over two bridges that cross the stream that runs through the property. In the spring and fall it becomes a spectacular waterfall. The property also includes an extra-large single-car garage with ample room for all of your favourite cottage toys, parking for up to 9 cars, along with a comfortable fire pit for those star-filled evenings roasting marshmallows. For those who may be looking for some income when they are not enjoying the property, Whitestone Township has a reasonable rental licensing system and Red Roof Cottage has enjoyed many successful years of rentals (income statements are available upon request). (id:59911)
RE/MAX Parry Sound Muskoka Realty Ltd
22 Maybreeze Road
Markham, Ontario
Welcome to 22 Maybreeze Road, a stunning 4-bedroom family home nestled on a premium lot in the highly desirable Greensborough community of Markham. This beautifully upgraded residence offers approximately 3900 sq. ft. of elegant living space, with a spacious open-concept layout, large bedrooms featuring ample closet space and private ensuite washrooms, and a stylish kitchen with a servery room perfect for entertaining. The home also includes a professionally finished basement with large windows that allow plenty of natural sunlight, making it an ideal space for hosting, recreation, or a personalized entertainment area. Both the front and backyard are beautifully landscaped, offering exceptional curb appeal and a peaceful outdoor retreat for relaxing or spending quality time with family and friends. Located on a quiet, family-friendly street, this home offers unmatched convenience and access to key amenities. Just minutes from Mount Joy GO Station, YRT Transit, and major highways, commuting is effortless. Nearby you'll find York University's Markham Campus, Markham Stouffville Hospital, an abundance of shops and dining options, and top-rated schools; everything you need is within reach. Don't miss the chance to own this exceptional home that combines space, comfort, and modern elegance in one of Markham's most sought-after neighborhoods. (id:59911)
Century 21 King's Quay Real Estate Inc.
204 Camilla Crescent
Essa, Ontario
Welcome To 204 Camilla Crescent In The Highly Desired Community Of Thornton. Situated On A Large Corner Lot, This Residence Has Been Cherished By Its Owners For Nearly Two Decades. Upon Entering, You Are Greeted By An Abundance Of Natural Light Streaming Through Expansive Windows And Skylights, Enhancing The Welcoming Ambiance Of The Home. This Residence Boasts A Versatile Floor Plan, Featuring Four Well-Appointed Bedrooms And The Option To Transform An Additional Room Into A Fifth Bedroom, Perfect For Accommodating Growing Families Or Those Desiring Ample Space. Significant Recent Upgrades Include A New Roof, Modernized Windows, And Updated Flooring, Providing A Move-In-Ready Home With Added Peace Of Mind. The Living Areas, Bright And Spacious, Are Ideal For Daily Living And Hosting Guests. The Outdoor Area Complements The Interior With A Large Back Deck Designed For Serene Evenings And Entertaining Friends And Neighbours. Whether It's A Family Barbecue, Quiet Reading Time, Or A Night Under The Stars, The Backyard Serves As Your Private Oasis. With Its Proximity To Highway 400, Commuting Is Effortless, Positioning This Home As An Excellent Choice For Those Working In The City But Seeking The Tranquility Of Rural Life. A Short 7-Minute Drive Connects You To Barrie, Offering Restaurants, Shopping, And Entertainment Options, Striking A Perfect Balance Between Peaceful And Practical. This Community Boasts Its Own Waterpark For Kids, An Outdoor Arena For Year-Round Use, A Fenced Dog Park, Library, Walking Trails, Snowmobile Trails, And One Of The Best Ice Cream Shops In Ontario. Schedule Your Showing Today And Come See Why Thornton And This Home Are So Special. (id:59911)
RE/MAX Crosstown Realty Inc.
258 8th Street
Hanover, Ontario
An affordable opportunity to enter the market own this charming three-bedroom semi for less than the cost of rent! Enjoy a private fenced backyard complete with a workshop and entertaining space. The cozy living room features a gas fireplace and opens onto a patio leading to the rear yard. (id:59911)
Exp Realty
27 Bagshaw Crescent
Uxbridge, Ontario
Nestled in the rolling hills of Uxbridge, this stunning executive home offers privacy, comfort, and sweeping views of mature trees and unforgettable sunsets. Set on a sprawling 1.9-acre beautifully landscaped lot, this property features high speed fibre internet and access to top rated schools, making it the perfect blend of modern convenience and rural tranquility. Enjoy efficiency with a geothermal furnace and drilled well. The outdoor space is truly remarkable, highlighted by a massive in-ground pool with three fountain jets and professional landscaping completed in 2020. A zip line, fire pit area, pool cabana, and charming gazebo make the backyard a year-round haven for family fun and entertaining. An oversized garage and ample space for a workshop offer opportunities for hobbies or running businesses. Inside, the bright and spacious main floor boasts 9.5-foot ceilings, a cozy gas fireplace, and direct access to your backyard oasis. The gourmet kitchen features granite countertops, separate pantry, breakfast area, and island with additional seating. You'll also find a full bathroom, a convenient main floor laundry room, and a versatile bedroom or officeideal for guests or multi-generational living. Upstairs, the spacious primary suite offers a private balcony to enjoy the stunning sunsets, a second fireplace, dual closets, and an expansive ensuite with soaker tub. A fully finished basement completes the package with a huge rec room, bedroom, bathroom, and dedicated office or studio space. This is a rare opportunity to own a luxurious retreat in sought-after Uxbridge. *Basement photos virtually staged* (id:59911)
Main Street Realty Ltd.
96 - 824 Woolwich Street
Guelph, Ontario
Discover Northside by Granite Homes A Thoughtfully Designed Stacked Condo Townhome Community. Welcome to Northside, an exceptional new build community of stacked condo townhomes by award-winning builder Granite Homes. This Terrace Interior Unit offers 993 sq. ft. of well-designed, single-storey living, plus an additional 73 sq. ft. of private outdoor terrace space. Inside, you'll find two spacious bedrooms, two full bathrooms, and upscale finishes throughout, including 9-ft ceilings, luxury vinyl plank flooring, quartz countertops, stainless steel kitchen appliances, and in-suite laundry with washer and dryer (included). Parking options are flexible, with availability for one or two vehicles. Ideally located beside SmartCentres, Northside offers the perfect blend of quiet suburban living and convenient urban access. You're just steps from grocery stores, retail, dining, and public transit. Book your private tour today three professionally designed model homes are now open by appointment. (id:59911)
Exp Realty
102 - 824 Woolwich Street
Guelph, Ontario
Presented by Granite Homes, this brand-new two-storey unit is an impressive 1,106 sq ft and has two bedrooms, two bathrooms, and two balconies with an expected occupancy of Spring 2026. You choose the final colors and finishes, but you will be impressed by the standard finishes - 9 ft ceilings on the main level, Luxury Vinyl Plank Flooring in the foyer, kitchen, bathrooms, and living/dining; quartz counters in kitchen and baths, stainless steel kitchen appliances, plus washer and dryer included. Parking options are flexible, with availability for one or two vehicles. Ideally located next to SmartCentres Guelph, Northside combines peaceful suburban living with the convenience of urban accessibility. You'll be steps away from grocery stores, shopping, public transit, and restaurants. There are now also three designer models to tour by appointment. (id:59911)
Exp Realty
107 - 520 Steeles Avenue W
Vaughan, Ontario
Luxurious Posh Condominium! 1+1 Unit With Two Full Bathrooms, Great Floor Plan Open Concept. 9Ft Ceiling. 794 sqft Plus 150 Sqft patio. Granite Countertop And brand new Flooring Throughout. Step Away From TTC Bus And Schools. Close To Promenade And Centre Point Mall, Building Amenities Include a Gym, 24-hour Concierge, Party Room, Guest Suites, Visitor Parking, And Much More. The Whole Unit Is Freshly Painted. (id:59911)
International Realty Firm


