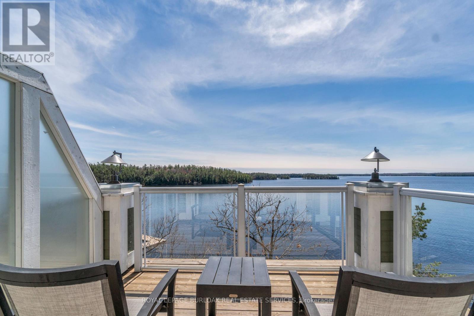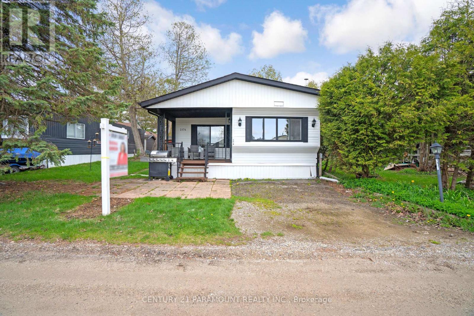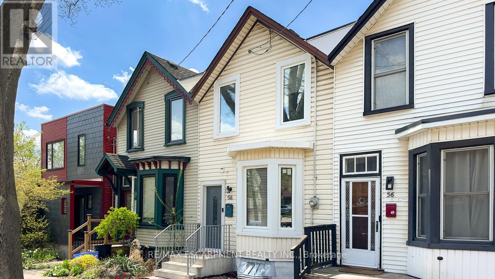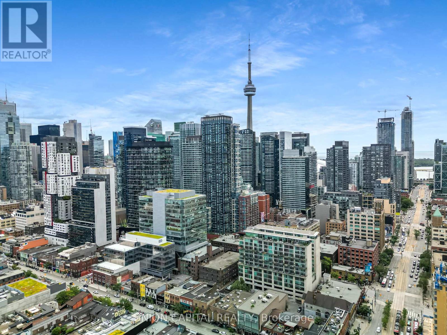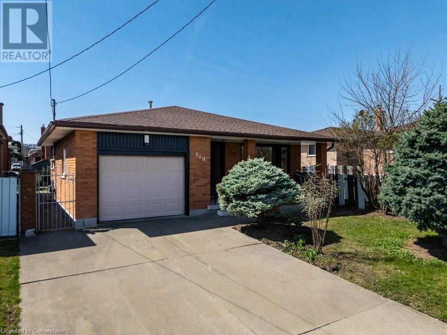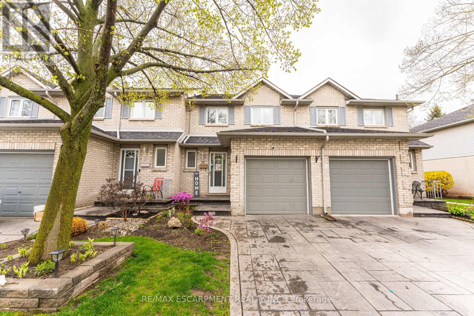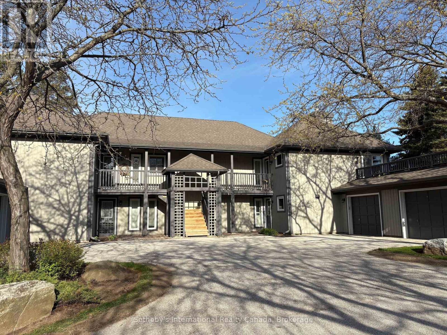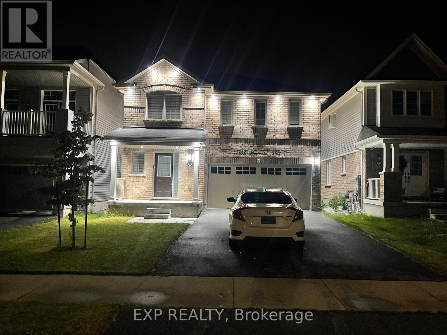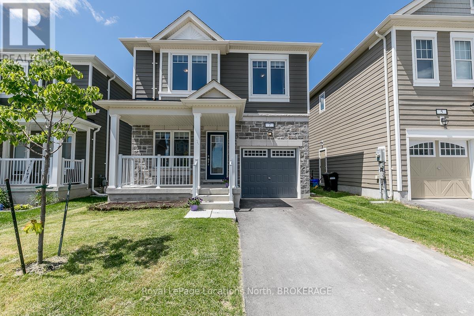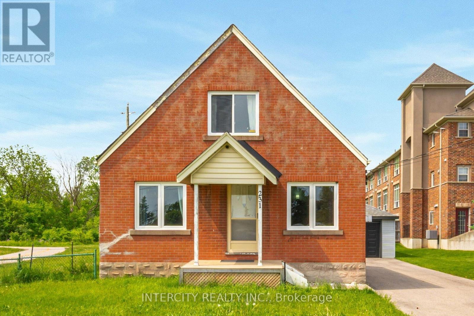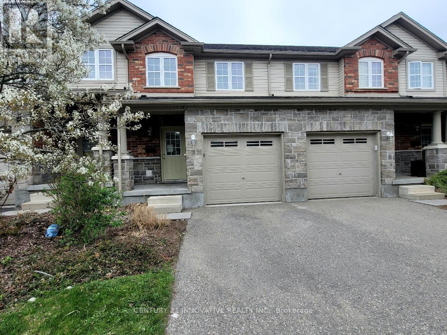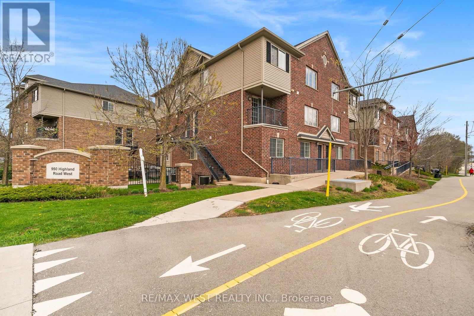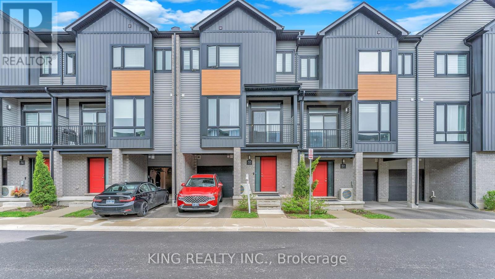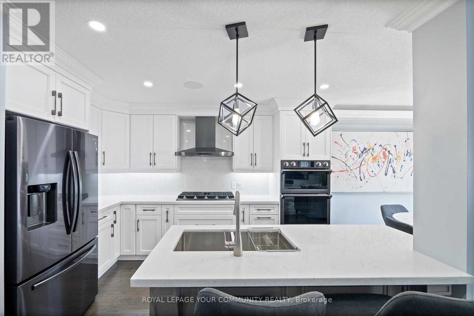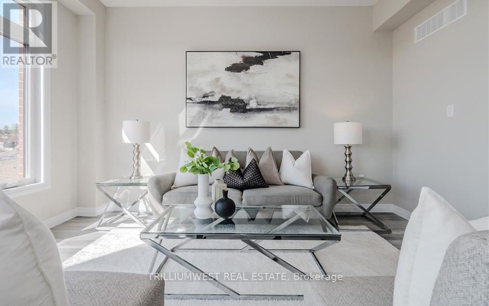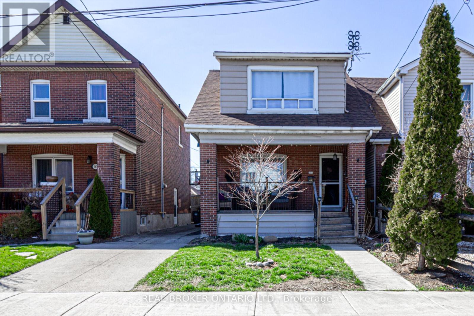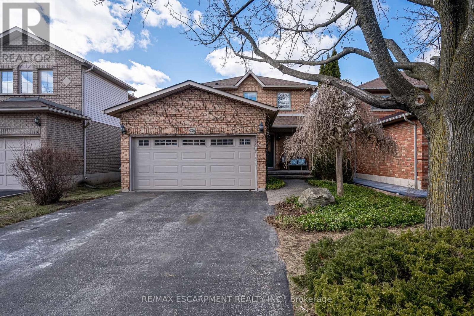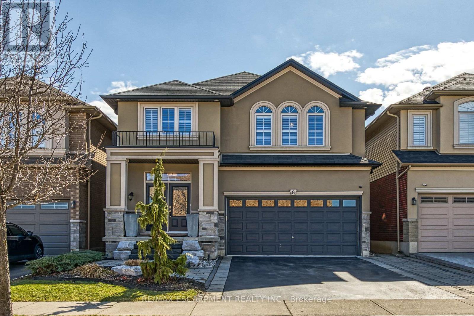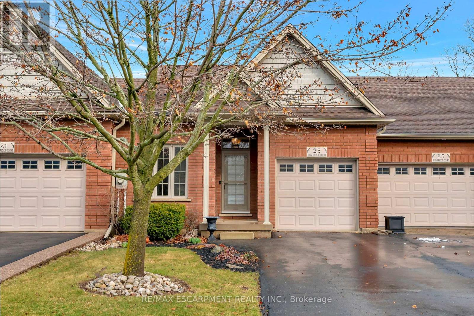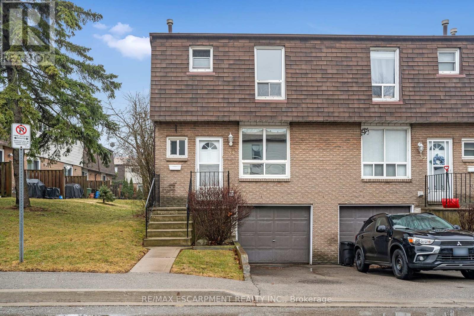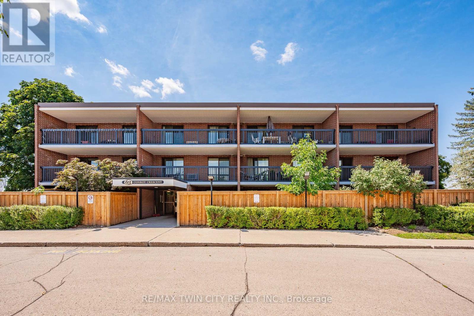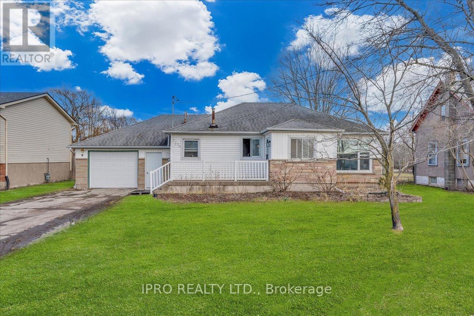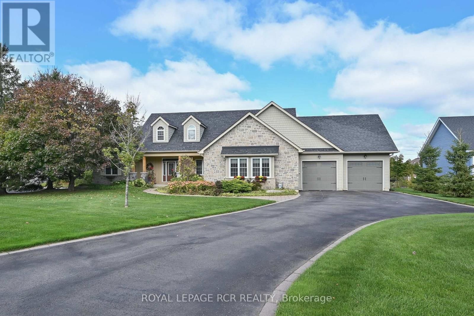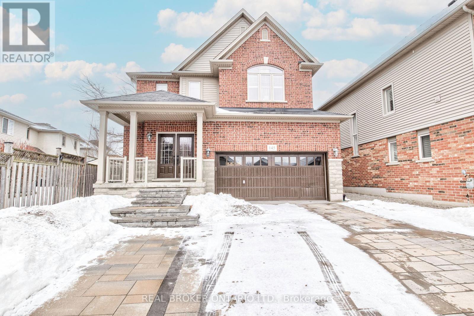33 Phair Crescent
London South, Ontario
Welcome to 33 Phair Crescent A Move-In Ready Family Home in London, ON. Step into comfort and style in this charming two-storey detached home located in the heart of the Glen Cairn community. This well-kept property features 3 spacious bedrooms and 2 washrooms, offering the ideal layout for growing families or first-time homebuyers. On the main floor, you'll find a bright and airy living room, a modern eat-in kitchen with ample counter space, and a convenient powder room. Sliding doors lead to a large, fully fenced backyard with a freshly updated deck perfect for summer BBQs or letting the kids and pets play freely. Upstairs, the primary bedroom is generously sized with large windows, while two additional bedrooms offer great flexibility for children, guests, or a home office. A full 4-piece bathroom completes the upper level. The finished basement provides additional living space, ideal for a rec room or home gym. Additional features include: Central air conditioning & forced air gas heating, Asphalt shingle roof, Private driveway & attached garage. Close to schools, shopping, transit, and Hwy 401 access. This home is well cared for and move-in ready-bring your personal touch! Don't miss this opportunity to own a fantastic home in a quiet, family-friendly neighbourhood. Some pictures virtually staged. (id:59911)
RE/MAX Metropolis Realty
Btw-201 - 1869 Muskoka 118 Road W
Muskoka Lakes, Ontario
Luxury Lakefront Condo-Hotel Living in the Heart of Muskoka. Welcome to effortless vacation living at its finest. This exceptional 4-bedroom, 4-bathroom condo hotel unit is located in one of Muskoka's most exclusive resorts, nestled on the pristine shores of Lake Muskoka in the sought-after Bracebridge area. Spanning two spacious levels, this fully-furnished unit offers breathtaking, unobstructed lake views from nearly every room. Whether you're enjoying your morning coffee on the balcony or winding down after a day on the water, the serene vistas never get old. The resort offers an unparalleled suite of amenities including multiple outdoor pools, relaxing hot tubs, tennis courts, private beachfront, fitness centre, restaurant and boat slips making every stay feel like a five-star getaway. Best of all? This is completely maintenance-free vacationing. Your unit is professionally cleaned, stocked, and ready to enjoy each time you arrive. Whether you're looking for a personal lakeside retreat or an income-generating investment with hands-off management, this rare opportunity delivers the best of both worlds in one of Ontario's most iconic cottage destinations. Don't miss your chance to own a slice of Muskoka luxury hassle-free and ready to enjoy. (id:59911)
Royal LePage Burloak Real Estate Services
34 Braun Street
Kitchener, Ontario
Welcome to your dream home, nestled in the heart of Kitcheners dynamic tech hub! Just moments from Uptown Waterloo, youll be steps away from a wide array of amenities, including trendy restaurants, Waterloo Park, the Rec Center, and shoppingall within walking distance. This spacious home with just under 3000 sq ft offers 4 bedrooms, 4 bathrooms and is situated on a quiet dead-end street, just minutes from Grand River Hospital, popular local spots, and the LRT. Inside, enjoy a beautifully renovated kitchen (2025), a luxurious primary suite with a spa-like ensuite featuring a jacuzzi and stand-up shower, and a fully updated basement (2025) complete with an additional bathroom. The heated, oversized garage accommodates up to 3 vehicles, with an additional 6 parking spots in the driveway! Finally, the private backyard with a large deck offers an ideal space for entertaining. Experience modern living in an unbeatable location! (id:59911)
Keller Williams Innovation Realty
174 Cedar Crescent
Centre Wellington, Ontario
Welcome to your perfect getaway near beautiful Belwood Lake! This upgraded and freshly painted2 bedroom, 1 bathroom trailer offers the ideal blend of comfort, convenience and fun for thewhole family! Fully furnished and move-in ready, the home features a spacious living room witha fire place, and a bright kitchen with eating area, and parking for 2 vehicles - plus nearbyvehicle parking for your guests. Also comes with a shed for extra storage, and a permit for anadditional shed, transferable to the new buyers, to store all of your toys in the winter.Enjoy the outdoors with your very own E-Z-GO golf craft and Shuttle Craft Seadoo, making iteasy to explore the lake and surrounding areas. The property is nestled in a vibrant communitypacked with activities for all ages, including an indoor and outdoor swimming pool, hot tub,basketball and volleyball courts, hiking trails, playground, dog park, party room, baseballdiamond, 2 recreation centres (one is exclusively for adult use and the other is commonly usedfor Dances, Darts, Shuffle Board, Pickle Ball etc.) and direct lake access with a boat launchand dock. Maintainence fee is $242 month.Located a short drive from major cities, yet tucked away in a peaceful and relaxing setting,this is your chance to own a slice of lakeside paradise. Whether your looking for a weekendretreat or a seasonal home, this is the place where memories are made.Maple Leaf Acres is located on the shores of Lake Belwood. Listed among Canadas finest fourseason Recreational Parks.Maple Leaf Acres is a seasonal, recreational park for your enjoyment. Leases are available for6 and 12 month occupancy (original term is 21 years less a day). In addition, the park is openyear round on weekends and during the Holiday/New Year break for your enjoyment. Maple LeafAcres is located 10km east of Fergus, Ontario. The park is just a convenient drive fromToronto, London, Owen Sound or Hamilton Area. (id:59911)
Century 21 Paramount Realty Inc.
58 Margaret Street
Hamilton, Ontario
Imagine stepping into a home where every detail has been carefully considered. It's a meticulously renovated 3+1 bedroom sanctuary. Located in a prime Hamilton location, this turnkey property offers the perfect blend of comfort, style, and investment potential. Completely transformed in '22, this home boasts a comprehensive renovation showcasing superior craftsmanship and quality materials. You'll be captivated by the luxurious vinyl flooring flowing seamlessly throughout the entire space. Energy efficiency with Eco Choice triple-glazed windows. Comfort is guaranteed year-round with a recently installed Lennox furnace, automatic humidifier & A/C system, in March '22 and backed by a 10-year parts warranty. The heart of the home, the kitchen, has been modernized with sleek design and features a convenient water filter faucet system. Two fully renovated bathrooms offer a spa-like experience, complete with contemporary fixtures and finishes. Enjoy the ambiance created by LED pot lights in every room, complemented by above grade new plumbing and ESA-certified wiring. While all new doors, baseboards, and trim add the finishing touches to this carpet-free haven. The walk-out basement is ideal for an in-law suite or multi-generational living. A rear two-car driveway provides convenient parking. The fully fenced yard offers privacy and security for your family and pets. Just minutes from trendy & vibrant Locke Street, Westdale Village. Its proximity to McMaster University & Hospital, Columbia College and the highly-regarded Westdale High School makes it perfect for families and students alike. Commuting is a breeze with easy access to the 403, future Hamilton LRT, and both West Harbour GO and Hamilton downtown train stations, while transit and a GO bus stop are literally steps away. Its prime location and desirable features make it incredibly easy to rent to students, offering a lucrative income opportunity. Don't miss this chance to own a meticulously renovated property! (id:59911)
RE/MAX Escarpment Realty Inc.
301 - 108 Peter Street
Toronto, Ontario
Contemporary Elegance at Peter & Adelaide! This rare southwest corner split 2-bed + media,2-bath suite redefines urban living with soaring 10-ft ceilings, abundant natural light, and a one-of-a-kind layout designed for ultimate privacy. Situated on the exclusive third floor with only four additional suites, this home offers a serene and quiet retreat perfect for those seeking both modern luxury and tranquility. Enjoy 987 sq. ft. of total living space, including a stunning 284 sq. ft. wraparound terrace that seamlessly blends indoor and outdoor living. The sleek modern kitchen features integrated European appliances, stylish black hardware, and warm laminate wood flooring throughout. Plus, thoughtfully designed pot lights create a warm, inviting ambiance. Unparalleled convenience: Includes 1 parking + 1 locker, along with unbelievable building amenities! With a perfect 100/100 Walk & Transit Score, daily errands, entertainment & all hospitals and the business district are just steps away. Multiple transit options (310 SPADINA, 503 KINGSTON RD, 510 SPADINA) are only 2-3 minutes away, while Billy Bishop Airport is just an 8-minute drive. Explore Toronto's best local cafes, boutique shops, restaurants, and independent grocers all right at your doorstep! (id:59911)
Union Capital Realty
110 Vittorito Avenue
Hamilton, Ontario
TOTAL RENO from TOP TO BOTTOM! Be the FIRST to enjoy the stunning remodel of this beautiful brick 4-level back-split in a prime central Stoney Creek location! Perfect for large families or an investor looking for an in-law suite with a separate entrance. Right across the street from a large park and school. Brand new windows, doors, hardwood floors, ceilings, stairs, kitchen, appliances, pot lights, bathrooms, painting & more. Comfortable layout offers a new kitchen w/quartz countertops and stainless steel appliances, 3 bedrooms and a full bathroom on the main floor. In-law suite in the basement is also newly built with 3 bedrooms and bathroom, a spacious kitchen w/granite counters and a large dining/living space. Even the cold room was updated. Newer Furnace (2023) & AC, Water Heater is owned. Fully fenced yard w/newly planted cedars. Newly installed sod to front and backyard lawns. Large concrete driveways fits 4 cars. Wonderfully quiet family community and so close to Hwy8, grocery stores, shops, schools, highway access and all your amenities! You'll be truly amazed! See links to Virtual Tour and additional photos. (id:59911)
Royal LePage State Realty
35 Queen Street W
Trent Hills, Ontario
Beautifully upgraded turnkey bungalow in Hastings with 3 bed 2 bath with total 10 car parking space (8 driveway 2 garage) with a finished basement with separate entrance and in-law potential. This home has it all, upon arrival you will notice the large stone centerpiece welcoming you to meticulously landscaped yard. When you enter the home you are greeted with a newly renovated kitchen (2020) and a spacious true open concept layout combining living, dining and kitchen. The kitchen has quartz countertop with marble backsplash and stainless steel kitchen appliance with lifeproof vinyl flooring, combined with dining and has two separate doors with one leading to the double car garage and the other to the newly built oversized deck (2022) with natural gas hookup with stairs leading to the yard. As you continue through the home you will notice the large laundry room with washer and dryer behind it is a 4 piece updated bathroom, both with lifeproof vinyl flooring. You will notice as you continue your home tour that all three bedrooms on the main floor have beautiful hardwood floors with large windows. As you take the steps down leading to the insulated newly finished basement, you first enter the games room where you can entertain guests or convert the flexible room into an office or gym. The space next to the games room is a large open space 14ft deep, allowing multiple use for this room. The separate entrance leads to the garage, which has 240v power going to it, where you will have a second door to exit or you can hop inside your car and drive 30 min to Peterborough, 40 min to Belleville or 90 min to Toronto. Less than 15 min drive you have a hospital, arena and the pool. If you feel like going for a walk, you can easily get to schools, fieldhouse, the marina with boat launch, hiking trails, restaurants, pharmacy, doctors/dentist office, post office, LCBO/Beer store, Grocery stores, home hardware and two gas stations conveniently located at the end of the street. (id:59911)
Royal LePage Terrequity Sw Realty
55 - 1 Royalwood Court
Hamilton, Ontario
Welcome to 1 Royalwood Court unit #55, an impeccably maintained family home nestled in one of Stoney Creek's most sought-after neighbourhoods. This beautiful property offers the perfect blend of comfort, style, and convenience, making it ideal for growing families and those looking to enjoy a peaceful yet vibrant community. Situated in a prime Stoney Creek location, this home offers easy access to major highways, shopping, dining, schools, and parks. With 1348sq ft above ground, and an additional 400sq ft of finished basement space (2025) the home boasts an expansive layout, providing plenty of space for family living and entertaining with tons of natural light. The home also includes an attached garage with space for 1 vehicle, plus additional parking in the driveway. Don't miss this incredible opportunity to own an amazing home in a prime location (id:59911)
RE/MAX Escarpment Realty Inc.
775 Johnston Park Avenue
Collingwood, Ontario
Totally renovated ground floor garden home with garage in amenity rich Lighthouse Point. From the moment you enter this 1100 sq. ft. 2 bdrm., 2 bath suite, you will be impressed by the quality of upgrades and spacious floor plan. Large Primary Bedroom with ensuite bath, custom closets, heated floors in kitchen/foyer & living room, gas fireplace, ceiling fans & an attached garage with plenty of room for storage. Open concept kitchen has been reconfigured w/upgraded Shaker cabinets, Quartz counters & backsplash w/waterfall edge at end of peninsula. New appliances including a gas stove & Fisher & Paykal fridge. Enjoy all the on-site amenities including outdoor pools, tennis/pickleball courts, over 2 km of walking trails along Georgian Bay, 2 private beaches and a spectacular recreation center with indoor pool, sauna, hot tubs, children's games rm., fitness rm. and more. Book your private showing today and be ready to spend summer in the 4 season resort area of Collingwood! (id:59911)
Sotheby's International Realty Canada
958375 E 7th Line
Mulmur, Ontario
Only Peace and Tranquility here. Located in the rolling hills of beautiful Mulmur this almost 5-acre property has it all. Stunning newly built detached three car garage (2 indoor parking spots) complete with a 1 car covered carport and an upper apartment with a separate entrance, 3-piece bath, a rough in for a kitchen and its own septic tank (2023). The 3-bedroom bungalow has been beautifully renovated and features an open concept living/dining room with a walkout to the back porch, kitchen with a centre island, quartz countertops, double sink, large kitchen window with views of the front yard. Main Floor laundry/Mudroom is just off to the side of the kitchen. The attached garage has been converted to a bonus living space and office with gas fireplace and patio doors leading to the front yard. This space is complete with its own heating source (propane fireplace and baseboard electric heat. The permits for the conversion were closed in 2024. Main House renovations were completed in 2020 and include renovations of the primary and secondary bathrooms, new kitchen and laundry room (new cabinets, island, sink, countertops, washer and dryer, new baseboards throughout the home, new flooring in all bedrooms, Installation of pot lights and new lighting fixtures. All 2020. Solar Panels are owned and earn approximately $10,000 a year. Payments come every month via Toronto Hydro. This contract expires 2031. Pressure Tank 2023, Front door 2023, New Pool Sand Filter 2024, Clear Blue Ionizer System 2023, Dishwasher 2024. This home and property is perfectly set up for family living, multigenerational family or to have extra rental income. Conveniently located near Mansfield Ski Club, The Bruce Trial, Pine River, the charming towns of Creemore, Alliston and Shelburne, this property offers easy access to a wealth of outdoor activities. Embrace the serene lifestyle and natural beauty that this extraordinary area has to offer. * See video tour for all this property has to offer* (id:59911)
Royal LePage Rcr Realty
7738 Butternut Boulevard
Niagara Falls, Ontario
Welcome Home! This Beautiful Close to 2000 Sq Ft All Brick 4 Bedroom Home Is Located In Niagara Fall's Newest And Most Desirable Family Friendly Community. This Home Is Conveniently Located Close To All Amenities, School, Park And Easy Highway Access. Open Concept With Dark Laminate Flooring, Modern Kitchen With Quartz Countertops, Centre Island And Walk-Out To Spacious Backyard. Great Sized Master Offers 4 Piece Ensuite And Walk-In Closet. Conveniently Located Close To Amenities, Shopping Centers, Schools, Highways, And More. (id:59911)
Exp Realty
7 Sandhill Crane Drive
Wasaga Beach, Ontario
Discover Your Dream Home in Wasaga Beach's East End! Welcome to this stunning detached home in the exclusive Georgian Sands development. Spanning 1,452 sq. ft., this beautifully upgraded two-storey residence features three spacious bedrooms and three bathrooms, perfect for families big or small! The open concept main floor is ideal for gatherings and boasts premium upgrades, including quartz countertops, stainless steel appliances, and elegant millwork throughout. The low-maintenance stone facade and modern Hardiplank exterior add to the home's beautiful curb appeal. Upstairs, the generous primary bedroom boasts a luxurious four-piece ensuite. Two additional bedrooms offer ample space for family or friends, alongside the convenience of a 2nd floor Laundry Room. The unfinished basement provides endless possibilities for expansion or extra storage. Outside, enjoy a single-car garage with direct access to the inside. Located just minutes from beautiful beaches, marinas, golf courses, shopping, and dining- and is only 25 minutes from Downtown Barrie! **EXTRAS/ NOTES** The home has a Parcel of Tied Land (POTL) fee of $181 per month, covering maintenance of the communities shared areas. The home and property itself are freehold. ** This is a linked property.** (id:59911)
Royal LePage Locations North
137 Lake Road
Cramahe, Ontario
Welcome to your private escape on the shores of Little Lake. This stunning property spans over 3.5 acres and offers an incredible blend of peace, privacy, and recreational lifestyle. With direct access to the water, public docking nearby, and a detached two-car garage/workshop, this is the perfect getaway or family compound. The charming three-season bunkie comfortably sleeps six with full kitchen, sitting space, walkout to lake, and includes a convenient outdoor two-piece bathroom ideal for entertaining guests or hosting summer weekends with friends and family. Enjoy multiple walkouts to a spacious outdoor area designed to take full advantage of the lake views and serene setting.The lower level is built for fun and relaxation, featuring a full kitchen, indoor hot tub, and a combined sauna and bathroom with walkout access to the water. Whether you're hosting or unwinding, this is your perfect lakeside entertaining zone. A true one-of-a-kind opportunity to enjoy waterfront living with room to grow and make memories for years to come. (id:59911)
Royal LePage Terrequity Realty
196 Longboat Run W
Brantford, Ontario
Stunning Losani Home in Sought-After Brant West A Must-See! Welcome to 196 Longboat Run West, nestled in the heart of Brant Westa thriving, family-friendly community crafted by the renowned Losani Homes. This Woodside Traditional model seamlessly blends elegance with everyday comfort, making it the perfect sanctuary for your growing family. Step inside and be captivated by the spacious, light-filled main level, adorned with luxurious upgrades exceeding $50k. From gleaming floors to stately oak stairs, every detail exudes quality craftsmanship. The open-concept layout, soaring ceilings, and expansive oversized windows invite an abundance of natural light, creating a warm and inviting atmosphere. The gourmet kitchen is a dream for any home chef, featuring premium stainless steel appliances, an undermount double sink, ample counter space, sleek cabinetry, and a generous sized walk-in butler pantryall designed for both function and style. Huge sliding doors lead to a private backyard, ready to be transformed into your personal outdoor oasis! Upstairs, discover four spacious bedrooms, each designed for ultimate comfort. The primary suite is a retreat of its own, complete with a walk-in closet and a spa-inspired 5-piece ensuite featuring high-end finishes. Two additional 4-piece bathrooms provide convenience, with two bedrooms sharing a Jack-and-Jill designperfect for kids or guests! Ideally located in one of Brantfords most desirable areas, this home offers easy access to picturesque rolling hills, the Trans Canada Trail, top-rated schools, parks, shopping, universities, and all essential amenities - Plus, brand-new sports fields and a state of the art community centre being built, enhancing the lifestyle and recreation options. A short drive takes you straight to Brantfords vibrant downtown core. Dont miss your chance to own this exquisite Losani homewhere luxury, style, and convenience come together seamlessly. Book your private tour today! (id:59911)
Right At Home Realty
33 Toronto Street
Cramahe, Ontario
Situated in the inviting community of Colborne, 1007 sqft main floor( over 2000sqft living space) Bungalow with 3 +1 bed, 2 bath with walkout basement has so much to offer. Possible in-law suite. Fully fenced back yard.Within walking distance to local shops & restaurants this home has a warm, open concept design, with an updated kitchen with newer quartz countertops & backsplash, , finished basement with 1 additional entertaining spaces, an extra bedroom andf ull bathroom. With close access to the 401 for commuters(3 mnts south of 401), backyard with patio,this home is sure to impress. Let's make this your next home!! newer windows,A/C, Furnace,newer appliances. Walking distanceto schools parks and groceries.You can watch beautiful sunset from your bedroom through out the spring (id:59911)
Crimson Realty Point Inc.
231 Lawrence Avenue
Kitchener, Ontario
Great Potential on This .29-Acre Lot. Offers Endless Possibilities,231 Lawrence Avenue Is Located Between Highland Road W and Victoria Street S This well-maintained 2-storey features over 1200 sqft, A 14X24 Ft Detached Garage, a New Roof (2021), a Newer Furnace, and a new AC (2021). 1.5 Bathrooms, 4 Bedrooms, Or 6 Offices. See Attachments For Zoning Possibilities. Conveniently Located, Just A Short Walk To Grocery Stores, Other Amenities, And Public Transit. Quick Access To The Downtown Core! (id:59911)
Intercity Realty Inc.
979 Southcoast Drive
Haldimand, Ontario
Beautifully presented year round home located btw Woodlawn Point & Peacock Point - 45/55 to Hamilton - 15 mins E of Dover near Selkirk. Sit. 0.36ac lot is 1995 blt Erie Gem enjoying partial south lake views abutting farm fields north. Incs 1068sf of freshly painted/redecorated interior boasting open conc. living room/kitchen ftrs cath. ceilings w/skylights, hardwood flooring & stone gas FP, white cabinetry, island, tile back-splash & SS appliances, multi-purpose library, office, primary bedroom incs patio door WO to 470sf of wrap around deck, 2 bedrooms, 4pc bath, utility/laundry room. Entertainers back yard incs 20x24 ins/htd "HE/SHE" Shed w/WETT wood stove + glass sliding door leads to 24x24 paver stone patio w/gazebo. Extras -vinyl skirting'25, fibre, n/g furnace, AC, 100 hydro, 2000g cistern, conc. pier foundation & new septic'17. (id:59911)
RE/MAX Escarpment Realty Inc.
101 Baker Street
Thorold, Ontario
Welcome home to Artisan Ridge, Thorold's luxury development. 3 bedrooms, 2.5 baths, and a single attached garage, Perfect layout. The spacious, open main level, Upgraded Kitchen, Light colour Hardwood, steel railings, 2nd floor laundry, upper level, which has a Master Suite complete with walk-in closet and private ensuite. It is minutes from major highways, Brock University. (id:59911)
Century 21 Heritage Group Ltd.
49 - 535 Margaret Street
Cambridge, Ontario
Welcome to Unit 49 at 535 Margaret St., Perfect home for first time buyers or If you are downsizing from a Detach home. The open-concept layout is perfect for young families, allowing you to prepare meals in the kitchen while keeping an eye on the kids in the living room or outside in the yard. Brand New flooring, Carpet free main floor & Upstairs and basement. Brand new carpet for stairs. Brand new Kitchen appliances. Brand new Kitchen Quartz counter top. Additional features include a spacious front entry closet and direct inside access to the attached garage. Upstairs, the generously sized primary bedroom offers a walk in closet, Two additional bedrooms provide ample space, Located within walking distance of parks, schools, Downtown Preston, and the newly renovated Newland Pool, this home offers the best of community living. And with a low condo fee of just appx $179/month, The finished basement extends the living space, offering a large rec room with full 4pc Washroom and storage closet, a utility room. (id:59911)
Century 21 Innovative Realty Inc.
#15 - 950 Highland Road W
Kitchener, Ontario
Absolutely stunning 2 storey stacked townhouse condo in great location!! Very spacious and functional 3 bd 2 bath layout w/over 1000sq ft. Dark laminate flrs + upgraded light fixtures thru-out. Beautiful modern kitchen w/large island/breakfast bar w/granite counter + space saving drawers, stainless steel appliances, glass mosaic backsplash and walk-out to balcony. Bright and full of natural light open concept living/dining w/lrg window + dry bar. Chic primary bdrm features a huge dble closet. 2nd + 3rd bdrms nicely sized. Main flr powder rm, 2nd flr 4 pc bath w/ensuite laundry. Separate utility rm has lots of storage + doorway to exterior stairwell. Additional under stair storage. Modern smart home features (thermostat + lights). 2 parking spaces. Visitor parking. Close to parks, shopping, transit + hwys. Amazing value. Simply beautiful! (id:59911)
RE/MAX West Realty Inc.
8799 Dogwood Crescent
Niagara Falls, Ontario
Spring into elegance at 8799 Dogwood Crescent, a beautifully crafted 3-bedroom, 2.5-bathroom home located in one of Niagara Falls most desirable neighbourhoods. With 2,200 sq ft of thoughtfully designed living space, this home is perfectly positioned to take advantage of the vibrant energy and renewal that spring brings.As you step inside, you're welcomed by 9-foot ceilings and an open-concept layout thats ideal for seasonal entertaining. The upgraded kitchen features quartz countertops and flows effortlessly into the dining and living areas perfect for hosting spring gatherings. Wide-plank engineered hardwood flooring adds warmth and charm throughout.The second floor offers even more to enjoy: a cozy family room with a gas fireplace and not one, but two balconies to soak in the fresh spring air. The primary suite features a walk-in closet and luxurious ensuite, while the rear balcony overlooks your private backyard oasis with a pool and generous patio space ready for sunny afternoons and weekend BBQs. The walkout basement offers direct access to the yard, making outdoor living easy and inviting.Set in the heart of Niagara Falls, this home gives you access to scenic trails, wineries, golf courses, and family attractions all just minutes away. Whether you're relaxing poolside or exploring the area in bloom, 8799 Dogwood Crescent offers the perfect blend of comfort, elegance, and location this spring. Now is the time to make your move. (id:59911)
Exp Realty
55 - 819 Kleinburg Drive
London North, Ontario
A luxurious three-story townhome is nestled in a desirable North London neighborhood. This modern townhome boasts 3 bedrooms and 2+2 bathrooms, along with an attached one-car garage and a private driveway. A bright, open foyer leads to a family/media room on the entry level. Upstairs, an open-concept kitchen features a large center island, stone countertops, stunning cabinetry, and a bonus double-door pantry. The dining room opens onto a private balcony. A spacious living room with a modern feature wall and a convenient bathroom complete this level. The upper level houses the primary bedroom with its ensuite bathroom, two additional bedrooms, a laundry area, and a full bathroom. This townhome enjoys a prime location near Masonville Mall, Western University, University Hospital, and the YMCA. It is zoned for excellent schools, is close to public transit, and offers easy access to grocery stores, restaurants, and all amenities. Condo fees cover building insurance, building maintenance, common elements, decks, doors, grounds maintenance/landscaping, parking, private garbage removal, roof, snow removal, and windows. (id:59911)
King Realty Inc.
40 Ohara Lane
Hamilton, Ontario
Tons of Renovation Work Just Completed on this FREEHOLD 1374 Sqft 3 Bedroom 1.5 Bathroom Immaculate Townhouse in Ancaster. No Condo Fees, No Road/POTL Fees! Backing Onto Immaculate Conception Catholic Elementary School, With A Walk-Out Basement, Nestled In the Luxurious Meadowlands. Carpet Free with a Finished Lower Level. Hardwood Stairs All Throughout with Two Tone White Riser & Grey Tread Colour. Spacious Living Room, Double Door Coat Closet & A Powder Wash For Your Guests. The Kitchen Features Modern White Cabinets & Brand New Elegant Subway Titled Backsplash, Quartz Countertops, And A Breakfast Bar. The Master Bedroom Is Exceptionally Large & Fits A King Sized Bed Easily with Night Stands & A Huge Walk-In Closet! The Main Bathroom Is Elegantly Designed With An Abundance Of Wall Shelves, a Custom Vanity & Potlights. The 2nd & 3rd Bedrooms Are Sunfilled With Large Double Windows. The Lower Level Is A Finished Recreational Room With A Built-In Fireplace & A Walk-Out To The Yard! Tons Of Areas For Storage. Spacious Utility Room W/ Laundry. Steps From Schools, Parks, And Trails. Minutes From Hwy 403, The Linc, The Movie Theatre, Costco, Shopping Plazas, & More. Surrounded by High Quality Neighbors, Come See for Yourself! Direct Entrance To Garage from the House! Two Entry Ways to the Backyard! Abundance of Guest Parking on the Side of the Road! This Is Definitely One You Do Not Want To Miss Out On! (id:59911)
Right At Home Realty
26 Markwood Drive
Kitchener, Ontario
Beautiful Renovated 4-Bedroom Family Home on Oversized Lot in Mature Neighborhood. Welcome to this charming and spacious 4-bedroom single detached home, perfectly situated on a rare 60 ft x 110 ft lotoffering ample space inside and out for the whole family. Step inside to a thoughtfully designed main floor featuring a separate living and dining room, ideal for entertaining. The renovated kitchen boasts sleek stainless steel appliances and opens into a stunning 4-season sunroom with a cozy gas fireplaceperfect for year-round enjoyment. A convenient 2-piece powder room completes the main level. Upstairs, youll find gleaming maple hardwood flooring throughout, a beautifully renovated 4-piece bathroom with a luxurious soaker tub, and four generously sized bedrooms, including a king-size primary suite with double closets. The finished basement adds even more living space with a large rec room, a 2-piece bath, and abundant storage. Enjoy the outdoors in the expansive backyard, offering room to roam, play, or entertain. With a single-car garage and a double-wide driveway, theres room for the whole familyand their guests. Other renovations include New Roof in 2018, Central Air 2022, New Washer, Dryer, Stove in 2023. This is the perfect family home in a wonderful neighborhood close to all amenities, Hwy's and schools! Dont delay as this one wont last long. Shows AAA! (id:59911)
Keller Williams Innovation Realty
2006 - 80 Absolute Avenue
Mississauga, Ontario
*** RARE 2 PARKINGS (TANDEM)*** ONE LOCKER. Welcome to your urban oasis in the heart of Mississauga! This stunning 2 bedroom, 2 bathroom condo boasts panoramic views of the city skyline through its expansive, floor-to-ceiling windows. Generous Size Bedrooms. Master Boasts Walk In Closet, 4 Pc. Ensuite & Walk Out To Wrap Around Balcony. Ensuite Laundry. Building Features Top Of The Line Amenities and is very Conveniently Located, and only Steps Away, From Square One shopping, Celebration Square, Central Library, Sheridan College, The Upcoming LRT, highways and much more! This one is not to be missed. Excellent For First Time Buyers Or Investors. (id:59911)
Homelife Silvercity Realty Inc.
2 Kimber Crescent
Vaughan, Ontario
Welcome to 2 Kimber, located in the prestigious Weston Downs high-end community surrounded by multi-million dollar homes! This exceptional over 5,000 sq. ft. living space luxury home sits on a premium approx. 120 x 70 ft LOT, boasts a 3-CAR GARAGE. With over 300K in stunning N-E-W-L-Y completed renovations inside and out, an absolute masterpiece! The NEW upgrades are nothing short of spectacular: A chef-inspired grand kitchen that will make every meal feel like a 5-star experience, and spa-like bathrooms that invite you to relax in luxury. A new metal roof (with a lifetime warranty), a beautifully designed interlocking driveway, an expansive wrap-around composite deck, elegant garage doors, and sleek skylights that flood the space with natural light. Inside, the luxurious hardwood flooring, glamorous light fixtures, pot lights, and crown molding and top-of-the-line appliances, newly replaced furnace, A/C, hot water tank, and windows complete this extraordinary home each detail meticulously crafted to offer the ultimate in comfort, style, and sophistication. A finished basement apartment with a SEPARATE SIDE ENTRANCE from the outside and two interior staircases for access. The basement is fully equipped with a kitchen, bathroom, jacuzzi tub, and sauna, offering both functionality and luxury. This home offers spacious over 5,000 sq. ft. of living space (3,335 sq. ft. above grade + 1,755 sq. ft. finished basement), including the sunroom addition, there is ample space for luxurious living. Located just minutes from Hwy 400, Vaughan Metropolitan Centre, top-rated schools, anchor Plazas, Vaughan Mills Shopping Centre, Vaughan Hospital, National Golf Club, Boyd Conservation Park and TTC/GO transits, this home is the epitome of convenience and luxury living. Prepare to be blown away! (id:59911)
Homelife Landmark Realty Inc.
19 Bethune Avenue
Hamilton, Ontario
Step into style and comfort with this fully renovated 3+1 bedroom, 4 bathroom freehold townhouse nestled in the desirable Hannon Community of Hamilton. Designed with elegance and functionality in mind, this stunning home offers a thoughtfully finished living space. The main floor welcomes you with beautiful engineered hardwood flooring, sleek pot lights, and integrated ceiling speakers for a seamless audio experience. The open-concept layout flows into a fully upgraded kitchen featuring high-end Samsun black stainless steel appliances, a gas cooktop, deep double sink, and contemporary finishes that are both stylish and practical - perfect for home Chefs and entertainers alike. Upstairs, three generously sized bedrooms provide ample room for families of all sizes. The bathrooms have been tastefully updated with modern fixtures and finishes, offering a luxurious feel throughout. The fully finished basement adds even more flexibility to the home, boasting an additional bedroom and a spacious 3-piece bathroom - ideal for guests, a home office, or in-law setup. Outside, you'll find a low-maintenance front yard with upgraded paving that adds an extra parking space - a rare find! The beautifully paved backyard is your own private retreat, complete with a storage shed and a charming Gazebo with furniture included, ready for Summer BBQs and relaxing evenings under the Stars. This turn-key home combines modern upgrades with unbeatable value in one of Hamilton's fastest-growing neighbourhoods. Close to parks, Schools, Shopping, and Highway access - this is a must-see! (id:59911)
Royal LePage Your Community Realty
62 Ayr Meadows Crescent
North Dumfries, Ontario
Imagine living in a serene town, just minutes from the city and the 401. Welcome to Windsong! Nestled in the charming village of Ayr, this beautiful condo town backs onto green space and provides all the modern conveniences families need. Don't be fooled by the small town setting, this home is packed with value. Inside, you'll find stunning features like 9' ceilings on the main floor, stone countertops throughout, kitchen islands, luxury vinyl flooring, ceramic tiles, walk-in closets, air conditioning, and a 6-piece appliance package, just to name a few. Plus, these brand-new homes are ready for you to move in immediately and come with NO CONDO FEES for the first 2 YEARS and a $2500 CREDIT towards Closing Costs!! Don't miss out, schedule an appointment to visit our model homes today! Please note that photos are of Unit 79, this unit has the same finishes. (id:59911)
Trilliumwest Real Estate
Trilliumwest Real Estate Brokerage Ltd
21 Thorndale Street N
Hamilton, Ontario
** Great Investment Opportunity ** Very Well Lighted House with SIX Spacious Rooms and 3 Washrooms. House is Located at Approximately 300 meters from McMaster University Campus. **** Main Floor Has Two Bedrooms with Large Sized Windows (One Overlooking to the Back Yard), Kitchen Overlooking to the Backyard and a 4Pc Washroom with a Window (Tinted). Additionally, the Main Floor has a Well Lighted and Spacious Living Room to Relax with One Large Window Overlooking to the Front Yard & Two Other Windows. **** Second Floor has One Large Sized Room with a Walk-in Closet, Windows and a 2 PC Washroom (Can be Upgraded to a 3Pc Suite). **** Separate Entrance from the Rear Leads to Freshly Painted Basement (New Vinyl Flooring) with Three Spacious Bedrooms Each With a Window and a Closet, Central Sitting Area to Sit & Relax, Additional Fridge, Additional Microwave, Stacked Laundry, Basement has a 3PC Washroom with Standing Shower. **** Huge Driveway with Three Car Parking, Spacious Front-Yard and Back-Yard with a Garden Shed. **** House Provides Complete Privacy, Space to Study and Relax. **** Closer to the Amenities: University, Go / Line, Hospital, Fortinos, Shoppers Drug Mart, Canadian Tire, Variety of Restaurants, Hiking Trails, Conservation Areas, Lake, Bay Front Area, Royal Botanical Gardens, Water Falls & Many More. (id:59911)
RE/MAX Gold Realty Inc.
165 Leinster Avenue N
Hamilton, Ontario
This charming detached home is located right in the heart of a vibrant and evolving neighbourhood. Whether you're a first-time buyer, growing family, or savvy investor, this one checks all the boxes! Inside, you are welcomed by large living and dining rooms with gorgeous restored pocket doors perfect space for entertaining or enjoy cozy nights in. The chef-style kitchen is built to impress, with an island and a walk-out to a raised deck overlooking your private and fully fenced backyard ideal for quiet evenings or summer barbecues with family and friends. Upstairs offers 3 spacious bedrooms and a full 4 piece bath, while the finished basement adds incredible bonus space: a 4th bedroom, 4-piece bathroom with laundry area, walk-out entrance, and flexible room for a home office, gym, or playroom whatever your lifestyle needs. Insulation was added in the attic for extra comfort and efficiency. Lead line was also replaced in 2020. A detached garage with hydro makes the perfect workshop or storage space. Plus, there's ample parking, a rare find in this location! Depending on what time of day, you can enjoy the sun on your front porch or the back deck! Roof at the front of the home was replaced in 2015 and the back of the home was done in 2023. Furnace and AC (2019). Just steps to Tim Hortons Field, Gage Park, Bernie Morelli Centre, trendy Ottawa Street shops, cafés, restaurants, schools, and transit. Easy access to highways. This neighbourhood is buzzing with energy and growth, and this home puts you right in the centre of it all. This is more than a house it's an opportunity to live in a thriving community with everything at your fingertips. (id:59911)
Real Broker Ontario Ltd.
95 Edinburgh Avenue
Hamilton, Ontario
Welcome home to this beautifully updated 1 1/2 storey home with a rare 50-foot frontage and backyard oasis. This 3+1 bedroom, 2-bathroom gem features a bright living room connected to a modern kitchen with stainless steel appliances. The main floor includes a versatile bedroom perfect for a home office and a stylish powder room. Upstairs, find two cozy bedrooms & a 4 piece bathroom. The finished basement is perfect for movie nights and guests spending the night. The stunning private backyard offers a Swim Spa by TidalFit (15'x6'x4.5' deep), a patio, deck, and storage shed. The rare huge backyard is ideal for gatherings and relaxation. Located in a vibrant Crown Point neighbourhood, this home is a short walk to Ottawa Streets unique shops, cafes, and restaurants. Enjoy events like the Sew Hungry Food Truck Festival and nearby Gage Parks green spaces. Close to lots of shopping in the Centre of Barton shopping Plaza and amazing games at Tim Hortons Field. Semi In-Ground Swim Spa by TidalFit - 15'x 6'x 4.5' deep (id:59911)
Exp Realty
119 Stan Baker Boulevard
Grey Highlands, Ontario
The Perfect Place to Invest, Make Your Start or Downsize. This charming property is perfectlysituated, backing onto lush greenspace with open views that stretch out over the prestigiousMarkdale Golf & Country Club. If you're a lover of nature and golf, this is the place to be!Step inside, and you'll be greeted by a spacious and well-thought-out floor plan. The openconcept living area is bathed in natural light, and it boasts plenty of Living Space. Thekitchen is a chef's delight, featuring a beautiful island, perfect for meal prep or casualdining. The adjacent large living room is a welcoming space for relaxation, gatherings, andenjoying those mesmerizing green views through the windows. Venture upstairs, and you'lldiscover three generous bedrooms. The primary bedroom is a true retreat, complete with a walk-in closet and a private ensuite bathroom, adding a touch of luxury to your daily routine. Thetwo additional bedrooms are also generously sized and share a well-appointed 4-piece bath.Downstairs, there's an impressive unfinished space, a blank canvas for you to customize toyour liking. Create a home office, a cozy family room, or a home gym - the possibilities areendless. Convenience is at your doorstep, with an oversized garage 1.5 Car Garage offeringboth backyard access and interior access to the home.This property is a freehold, which meansno monthly fees to worry about, providing you with freedom and flexibility (id:59911)
RE/MAX Real Estate Centre Inc.
55 Butler Avenue
Kawartha Lakes, Ontario
Stunning brand new 1,800 sq. ft. townhouse in Lindsay featuring 3 spacious bedrooms, 2.5 modern bathrooms, a bright open-concept main floor, upper-level laundry for added convenience, and a stylish kitchen complete with stainless steel appliances. Ideal for AAA clients seeking comfort, style, and and a welcoming neighbourhood. (id:59911)
King Realty Inc.
70 Bridgeport Crescent
Hamilton, Ontario
Welcome to this beautifully maintained all-brick family home, perfectly situated in the picturesque Ancaster Meadowlands. Just minutes from top-rated schools, parks, shopping, the Hamilton Golf and Country Club, and convenient highway access, this 3-bedroom, 3.5-bath home offers the ideal blend of comfort and location. Step inside to a welcoming foyer with tile flooring that flows into a spacious eat-in kitchen featuring stone countertops, maple cabinets, elegant wainscoting, and sliding door access to the private, fully fenced backyard.. The main floor also features a cozy living room, a separate dining room with engineered hardwood flooring, a powder room, and inside access to the double garage with a 4-car driveway. Upstairs, you'll find three generously sized bedrooms, including a primary suite with a walk-in closet and a stunning 3-piece ensuite, plus an additional 4-piece bathroom. The basement boasts a thoughtfully finished L-shaped family room with cozy gas fireplace, a 3-piece bath, laundry room, cold storage, and utility room. This home truly offers everything your family needs in a sought-after location. (id:59911)
RE/MAX Escarpment Realty Inc.
8 Chartwell Circle
Hamilton, Ontario
Beautifully presented , Exquisitely finished Custom Built 6 bedroom, 4 bathroom 2 storey home on desired Chartwell Circle complete with complete In law suite / secondary apartment with separate side entrance. This truly stunning home is situated on premium 34 x 99 professionally landscaped lot. Great curb appeal with paved driveway & concrete curbed accents, attached double garage, & backyard oasis complete with armour stone, interlock paver stone patio & gazebo. The flowing interior layout includes over 3500 sq ft of distinguished living space highlighted by eat in kitchen with granite countertops, dining area, living room with gas fireplace, coffered ceilings, MF laundry, foyer, & 2 pc bathroom. The upper level features 4 spacious bedrooms including primary bedroom with hardwood flooring, & custom ensuite, primary bathroom, & UL office area. The finished basement features a fully independent suite complete with 2 bedrooms, 3 pc bath, kitchen, & in suite laundry. Move In & Enjoy! (id:59911)
RE/MAX Escarpment Realty Inc.
59 Laurel Street
Waterloo, Ontario
RemarksPublic: Spacious 5-Bedroom Home Ideal for Students or Growing Families! A rarely offered grandfathered licensed 5-bedroom investment steps from Uptown Waterloo. This well maintained house has lots of character and offers many upgrades inside. Perfect for your kids going to University of Waterloo, Laurier or Conestoga College, as a lucrative investment property or a quick & easy convert back into a single-family home! 3 bedrooms upstairs with a full bathroom. Spacious bedrooms with one on the main floor and one in the basement. There is another full bathroom in the basement. Large living area and a good size backyard. Centrally located with excellent ease of access to the primary corridors of Weber Street & King Street. Proximity to public transit makes both Waterloo universities accessible in 10 minutes. Location gives you easy access to grocery, restaurants, night life and public transit. House will be empty on closing so this gem offers complete & exceptional flexibility to meet your requirements. (id:59911)
Rock Star Real Estate Inc.
23 Iron Bridge Court
Haldimand, Ontario
Move-in ready 1+1 bedroom 3 full bathroom unit backing onto quiet forest with walk-out basement! This home is perfectly situated at the end of a desired court and offers you multiple outdoor spaces to enjoy a private peaceful morning coffee while overlooking the nature behind. The main floor provides a very practical open concept layout with updated flooring through most of it and is highlighted by a gas fireplace and picture perfect view through the patio door. Spacious primary bedroom suite has convenient ensuite bathroom and walk-in closet. An additional full bathroom, den (perfect for an bedroom/office), and main floor laundry make up the remainder of the main floor. Lower level provides more living space with large windows and walk-out patio doors to lower level sitting area. A bedroom with large closet, family room, full bathroom, and very spacious storage space are included in the layout of the lower level. Book your showing on this great property today! (id:59911)
RE/MAX Escarpment Realty Inc.
33 - 1301 Upper Gage Avenue
Hamilton, Ontario
Move in ready end unit 3 bedroom town house with finished basement. Freshly painted throughout and new carpet on stairs and in bedrooms (2025). The eat-in kitchen flows nicely through to the formal dining room with open concept with the large living room. Sliding doors lead to the backyard. Upper level offers 3 well sized bedrooms and a 4pc bathroom. The basement is finished with a large rec room, laundry room and inside access to your attached garage. Excellent opportunity for first time home buyers or investors. Located in a great family friendly community, close to all amenities, schools, shopping, parks, hwy access and more! Just 3 minutes to the Lincoln M Alexander Parkway. Condo fee includes common elements, building insurance, parking and water. RSA. (id:59911)
RE/MAX Escarpment Realty Inc.
54 - 63 Conroy Crescent
Guelph, Ontario
UTILITIES & PARKING INCLUDED IN CONDO FEES!! Offers any time!! Welcome to Unit 54 at 63 Conroy Crescent, where modern living meets natural tranquility! This beautifully updated 1 bedroom apartment-style condo is your perfect entry point into the real estate market. Step inside to discover a bright, inviting space featuring fresh paint and brand-new flooring throughout. The open-concept layout is enhanced by a stunning new kitchen with an impressive amount of counter space & storage, equipped with contemporary finishes and a bonus breakfast area! The newly renovated bathroom with glass shower is one more braggable feature of Unit 54. The highlight of this unit is the expansive balcony, accessible via two sliding doors, offering a serene retreat with picturesque views of the wooded area and nearby walking trail. Its the ideal spot to relax with a morning coffee or unwind in the evening. This condo is not only completely turn-key but also an affordable lifestyle with low condo fees that include heat, hydro, water, and parking. Located in a quiet area, youll enjoy the peace of nature while being just minutes away from shopping, parks, and public transportation. Dont miss this incredible opportunity to own a beautifully updated condo. Schedule your viewing today and see for yourself why this gem is the perfect place to call home! (id:59911)
RE/MAX Twin City Realty Inc.
2206 Stevensville Road
Fort Erie, Ontario
Welcome to this stunning 3 bedroom home with lots of updates throughout home too many to list. Close to schools beautiful conservation area, the many parks surrounding in Stevensville. Five minute drive to the QEW, 15 minutes to the beach, 15 minutes away from Fort Erie and Niagara Falls and Buffalo. Lot is huge potential to expand or build up. Third bedroom has access from backyard and access to bathroom can be rented separately. Wheel chair lift. Don't miss the chance to live in this gem. (id:59911)
Ipro Realty Ltd.
7 Blue Heron Drive
Mono, Ontario
Discover a remarkable opportunity to reside in the prestigious Island Lake Estates in Mono. This charming bungalow features 3 plus 1 bedrooms and 3 bathrooms, making it an ideal choice for multi-generational families. Enjoy the convenience of a separate entrance from the 3-car garage that leads directly to the lower ground level, which boasts its own living quarters complete with a cozy gas fireplace and a walkout to a sprawling yard with serene views of parkland, trails and the Hills of Hockley. The main floor showcases an inviting open-concept layout, perfect for entertaining and family gatherings. Above the living room, a versatile loft space offers endless possibilities for customization. With ample parking and proximity to the scenic Island Lake trails, outdoor enthusiasts will appreciate the location. Commuters will love being just 1 minute from Highway 9 and 3 minutes from Highway 10, while the vibrant downtown Orangeville filled with restaurants and shops is only 5 minutes away. Plus, you're just 7 minutes from the Hockley Valley Resort, perfect for both golfing and skiing adventures. EXTRAS: Two Bar B Q natural gas hook ups, one in garage and one on back deck. Invisible fencing for dog. Heated floors in basement kitchen and upstairs ensuite. Front yard sprinkler system. Central vac with kick plate in kitchen. Garage wired for hot tub (no longer present) See More photos for Video! (id:59911)
Royal LePage Rcr Realty
197 Tanglewood Drive
Hamilton, Ontario
Fall in love with this charming Freehold END Unit home, nestled in the highly sought neighborhood's an Unobstructed Rear Lot that has a large family room that opens to your Enjoyable private backyard with no rear neighbors across, offering uninterrupted peace and seclusion, perfect for quiet enjoyment. Includes an Aggregate Patio/Walks and Shed W Hydro Every detail has been curated to offer a blend of modern elegance and comfort. Its a Carpet Free home that includes 2 Fireplaces (Gas & Electric).9' Ceiling on Main Level with Large windows throughout, Crown Molding, Valence Lighting, and Pot lights. Features a Dream Kitchen with Premium Built-In Appliances Dishwasher (2024) Over the range Microwave (2024). Granite countertop and & a beautiful Large Island. Enjoy a warm Fully Finished Basement escape featuring a fireplace, that feels Luxury Home Entertainment Space that gives you the feel of a Cinematic Living Experience with a 4K Motorized Projector and Screen included. The home also has a convenient Direct access garage door provides effortless indoor-outdoor connectivity. Situated Directly across from play park, Excellent Schools, near forest pathways And Much More! (id:59911)
Homelife Landmark Realty Inc.
145 Redtail Street
Kitchener, Ontario
Welcome to this beautiful and spacious home, located in one of the most prestigious neighbourhoods in Kitchener! With approximately 4200SF Of Gorgeously Finished Living Space (basement is approximately 1300sf), this home is finished from top to bottom! Enter through the front double doors to the impressive foyer with soaring ceilings, open to the second floor! The 9ft ceilings in the rest of the main floor, and oversized windows throughout, make it feel bright and airy! The open concept layout makes entertaining effortless - imagine cooking in your beautiful new kitchen while guests lounge in the Family Room by the fireplace and listen to music over the built-in speaker system! The breakfast nook is the perfect spot for family breakfasts, or sipping coffee while enjoying views of your stunning backyard. With a stamped concrete patio, a hot tub to relax in after a long day and a pool for the kids to have endless summer fun, this backyard will be a gathering spot for you and your loved ones! The second floor was designed with ultimate comfort and functionality in mind, including a Prime Bedroom With a 4pc Ensuite and Large W/I Closet; plus 3 more spacious, sun-filled bedrooms, including one with it's own ensuite! The basement is completely finished with a rec room, full kitchen, extra bedroom with it's own 3pc ensuite, plus another 3 pc bathroom - the perfect spot for an entertainment area or a comfortable place to host overnight guests! The front exterior includes professionally finished interlock driveway (2022) and ample parking! Nestled in nature, close to parks and trails, while also being close to shopping and dining minutes away, this location has the best of both worlds! Plus convenient highway access makes commuting a breeze. Book your showing today to experience this beautiful home, where you can make years of happy memories! (id:59911)
Real Broker Ontario Ltd.
14 Lamb Avenue
Kawartha Lakes, Ontario
This beautiful home, located in the highly sought-after area of Lindsay, sits on a large lot in a new development. Boasting three garages, features stunning high-end appliances and an upgraded kitchen with premium tiles, cabinets, an island, and countertop .The home's Conner lot plenty of natural light to flow throughout. All bedrooms are spacious, with the master bedroom offering a luxurious 5-piece en-suite bathroom and ample storage space. Cold Cellar, 200 Ams The basement includes updated windows, adding to the home's appeal. Perfect for your family's needs, this home is conveniently located within a short drive of shops, restaurants, a hospital, recreational centers, and Lake Sturgeon (id:59911)
RE/MAX Community Realty Inc.
134 Hibernia Street
Cobourg, Ontario
Enjoy the best of lakeside living in Victoria Gardens, a low rise condo community in Cobourg. Located along the shores of Lake Ontario next to the Cobourg Yacht Harbour/Marina, waterfront trails, the West Beach, Board Walk and Ecology Garden. Just steps from downtown Cobourg and Victoria Hall, easy access to charming shops, top-tier restaurants, Farmers market and all the best this vibrant community has to offer. Quick access to the 401 and the VIA train station. Enjoy the best of small-town charm while also close to the modern Northumberland Hills Hospital and big-box shopping. Whether you're downsizing or seeking a stylish lakeside retreat, this condo offers the opportunity to be part of a relaxed and vibrant waterfront lifestyle in this premier low density condo community ! * A 1400 sqft, 2 story, 3 bedrooms, 3 bathrooms home with 9 foot ceilings throughout. Spacious open concept living area Kitchen with breakfast counter and floor-to-ceiling-pantry . Spacious Master Suite with 3 piece bath, walk in shower and walk-in closet 2 large guest rooms big enough for King sized bed or as den/hobby room, In-unit laundry featuring Bosch washer & ductless dryer. Convenient access from kitchen to private garage with extra storage space. Large east facing balcony overlooking quiet spaces with a lake view. Landscaped front garden. Charming California shutters towards front. All this offers carefree living in a fully private home-like setting !! (id:59911)
Exp Realty
155 Clyde Street
Wellington North, Ontario
Discover your own private oasis with this breathtaking 3.44-acre property in picturesque Mount Forest, offering stunning views of Mill Pond! This spacious 2,750 square foot home perfectly combines country living with modern comforts. This beautiful home features 3 large bedrooms, 3 bathrooms, large eat-in kitchen, dining room, separate living and family rooms, a 4-car garage, and a partly finished basement. The kitchen has been recently renovated with new cupboards, countertops, and lighting. With plenty of windows on the main floor they provide plenty of natural light. The basement provides plenty of storage, a cold room, workout area and a recreation room for relaxation. Outside, enjoy the abundant space for gardening and outdoor activities, surrounded by lush greenery. Fully fenced area out back features patio area, private dog run with access from laundry room. This nature lover's paradise offers a serene escape and presents endless possibilities in a tranquil setting. Conveniently located just minutes from local amenities and the charm of Mount Forest, this home is ready for you to make it your own. Don't miss this rare opportunity to own a piece of paradise. (id:59911)
Royal LePage Platinum Realty
321 Queen Mary Drive
Brampton, Ontario
Welcome To This Stunning 4+2 bed, 3.5 bath detached home in sought-after Fletchers Meadow! Main Floor Features includes 9-ft ceilings, hardwood floors, crown molding, California shutters and freshly painted. Newly renovated kitchen with quartz countertops, stylish tiles, Stainless Steel app & backyard access. Formal living & cozy family room with fireplace. Inside garage access. Upper Level offers Spacious Master suite with 5-pc ensuite and 3 spacious Bedrooms. Finished basement with 2 beds, bath, living area, kitchen, sep. laundry & sep. entrance ideal for in-law suite or future potential rental opportunity. Close to schools, shopping, transit & Hwy 410. A must-see! (id:59911)
Royal LePage Ignite Realty

