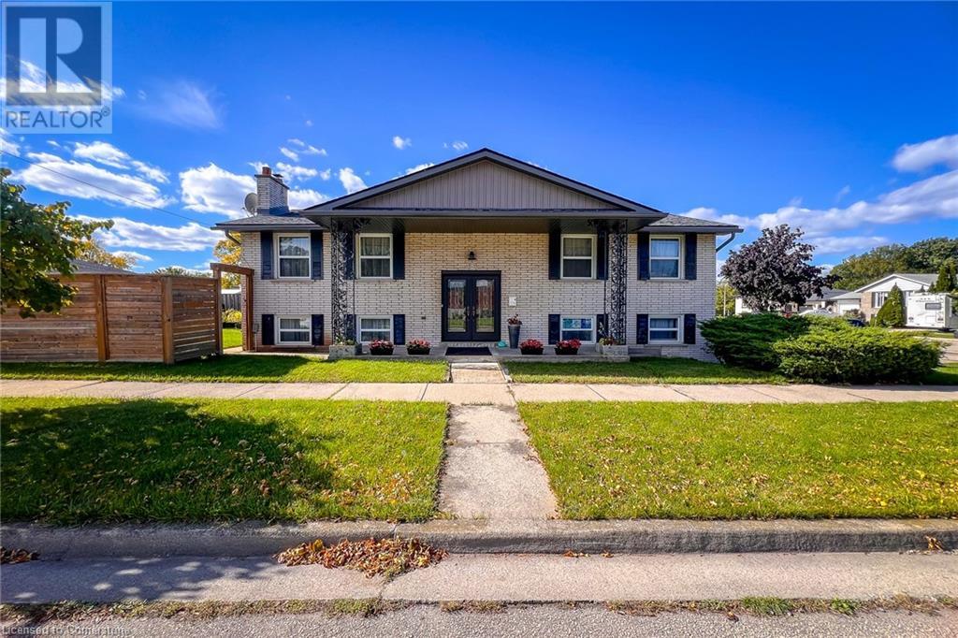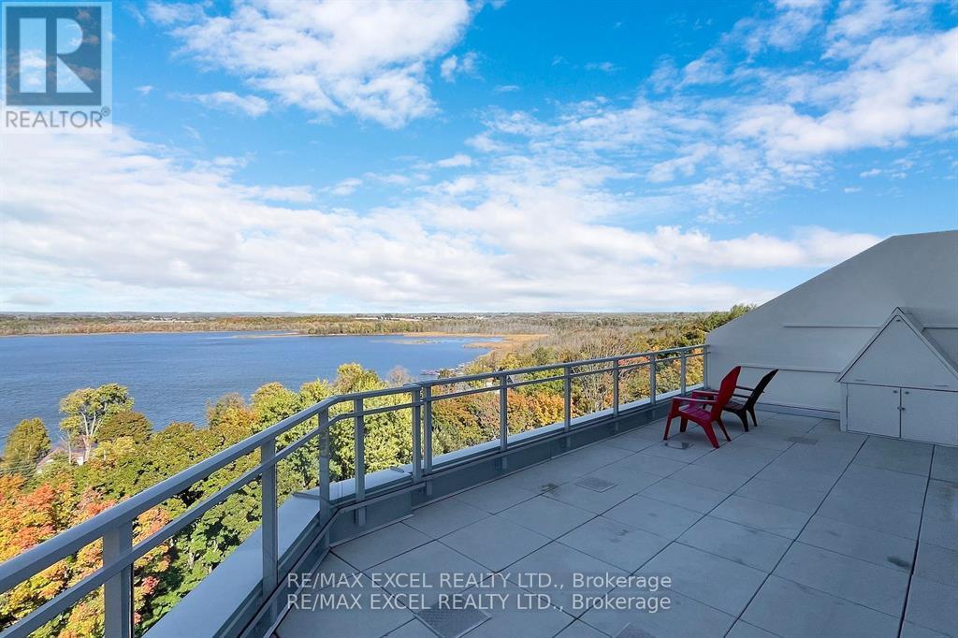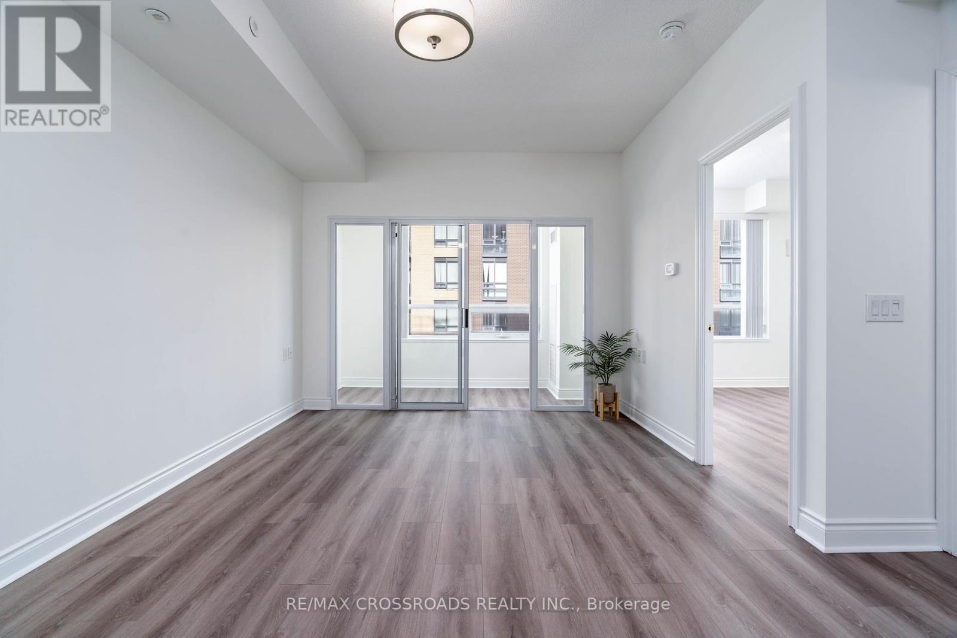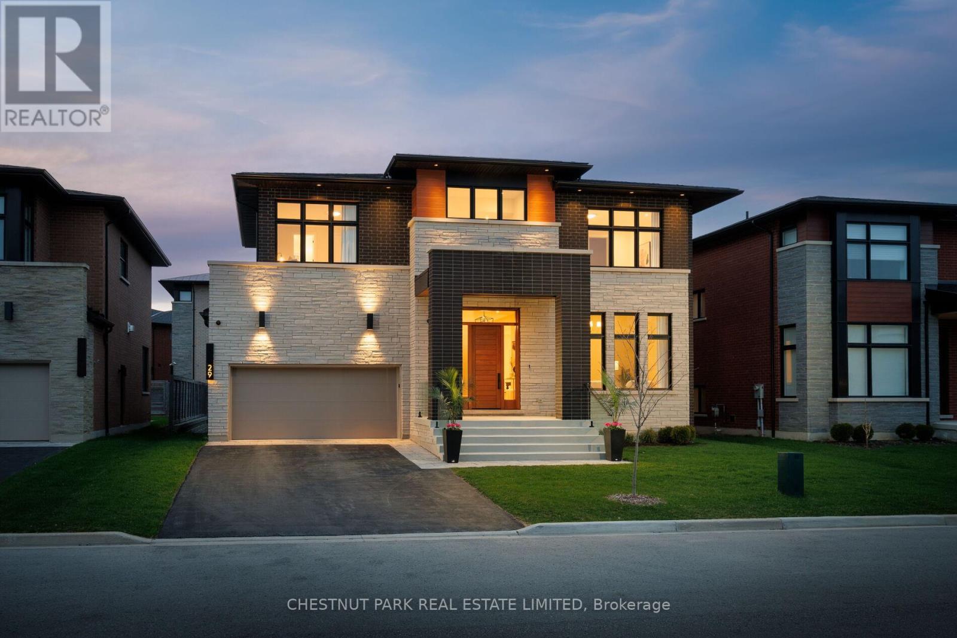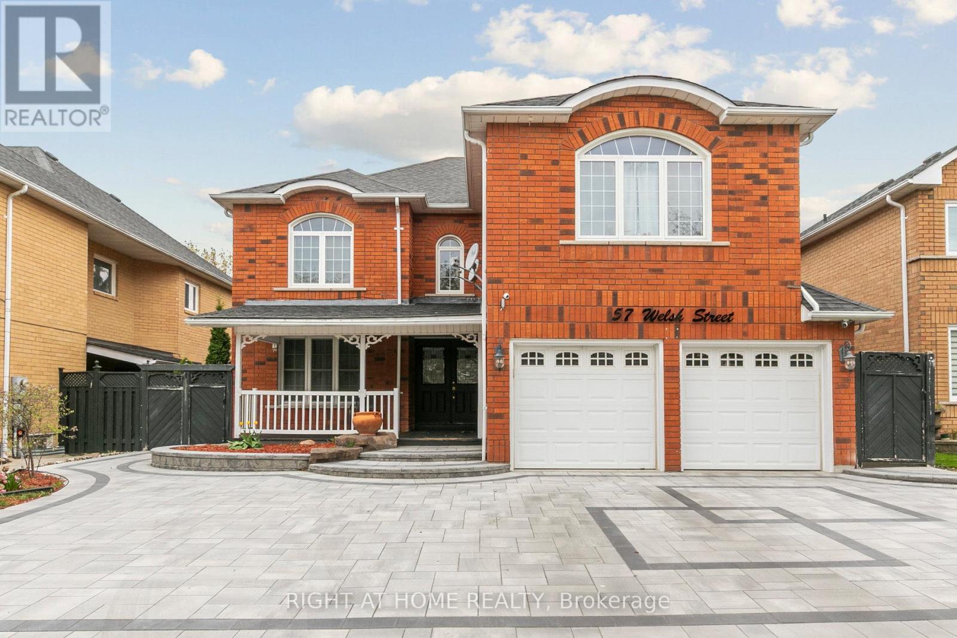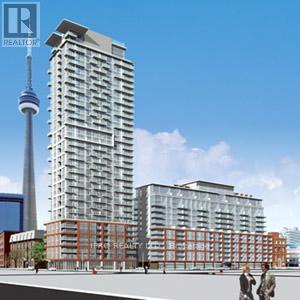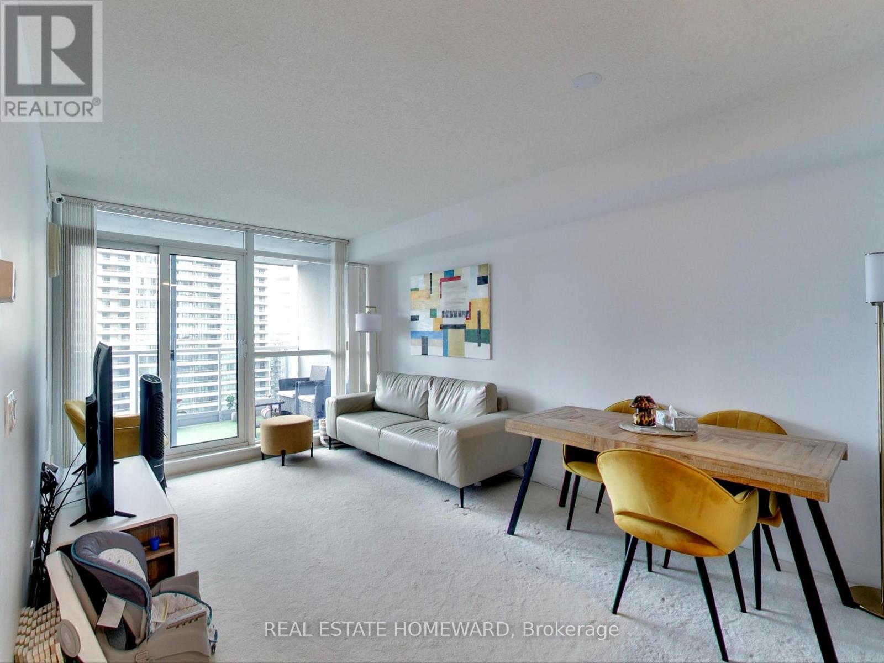8 Basswood Court
Stoney Creek, Ontario
Nestled in the desirable Eastdale neighborhood of lower Stoney Creek, 8 Basswood is located just minutes from top-rated schools, parks and shops. Featuring a full in-law suite, this charming home provides flexibility and comfort for both multi-generational family living and large families. In warmer months you'll love stepping outside and enjoying the lovely deck and beautifully landscaped yard, perfect for summer entertaining and relaxation. Don’t miss this wonderful opportunity; schedule your showing today! (id:59911)
Platinum Lion Realty Inc.
1005 - 58 Lakeside Terrace
Barrie, Ontario
Lake Living! This Stunning Lower PH Corner Unit Has Unobstructed Breathtaking Lake Views! One Of The Best Views In The Building&One Of The Largest Terrace w/ bbq outlet to entertain! Fantastic Opportunity At Lakevu! Well equipped building has a large roof top terrace overlooking Little Lake and beautiful sunsets. Amenities include convenient dog wash station, guest suite, party room, billiards room, exercise facilities, concierge & security desk. Located close to North Barrie Crossing shopping center which has many restaurants, medical facilities, entertainment and more. Easy access to Hwy 400, RVH, Georgian College and public transit.Just Move In And Enjoy undeniable value, lifestyle and convenience in this beautiful home. **EXTRAS** $$$ upgrades. Upgraded flooring, cabinets, window coverings. (id:59911)
RE/MAX Excel Realty Ltd.
509 - 1 Sun Yat Sen Avenue
Markham, Ontario
Rare Opportunity! Bright and Spacious 1-Bedroom plus Solarium Unit at Mon Sheong Life Lease Private Residences (55+ Only). This 1-bedroom plus Solarium unit offers a stunning north-facing view. The unit also comes with a locker storage. Recently repainted with newly installed flooring, it features an open-concept living and dining area. Designed with senior-friendly features, the bathroom is equipped with grab bars for added safety, and the unit boasts wider doorways, walk-in showers, and emergency alert buttons in both the washroom and bedroom. The building offers a variety of fantastic amenities including a Karaoke room, gym, Mahjong room, reading room, badminton court, rooftop garden, hair salon, pharmacy, and restaurant. (id:59911)
RE/MAX Crossroads Realty Inc.
239 Cindy Lane
Essa, Ontario
Rare Layout with Private, main floor In-Law Suite. This isn't your typical setup; this property stands out with a thoughtfully designed layout that includes a self-contained 1-bedroom suite with its own private entrance, fenced yard space, laundry, and even a separate driveway. No stacked units here; this rare layout provides valuable separation, privacy, and flexible living options. Whether you're looking to house family, create separation for guests, or explore future income potential, this unique setup opens the door to multiple possibilities.The main home features 4 bedrooms, an upgraded bathroom (2020), and updated flooring throughout most of the home (2020). Recent improvements include new windows (Main House/2020), garage door (2020), four ductless A/C units (2022), and roller blinds on all windows (except the main living room). Outside, the spacious yard is surrounded by mature trees, creating a private outdoor retreat where you can relax to the sound of birds, grow a vegetable garden, or entertain on the deck. Theres also a fenced garden or dog run, a removable shed (2022), and a wooden playground (2023) for the kids. All of this is conveniently in the growing and tight-knit community of Angus and just minutes from parks, splash pad, baseball diamonds, schools, local shopping, CFB Base Borden, and more. Additional features include: 200 amp electrical service, central vac, and a layout thats hard to find; easy to appreciate. (id:59911)
Right At Home Realty
585 Skinner Avenue
Newmarket, Ontario
Immaculately Maintained Family Semi-Detached Home In Newmarket's Sought After Stonehaven Neighbourhood, Nestled On A Quiet Street Close To Newmarket High School, Pickering College, Magna Centre, Willowick Park, Grocery Stores, Upper Canada Mall, Highway 400 & 404, With Activities For The Whole Family To Enjoy! Beautiful Upgrades Throughout The House, Bright and Spacious, Uniquely Designed Family Room With Fireplace At The Middle Level Offering Privacy & Comfort. Finished Basement with Additional Room and Washroom. (id:59911)
RE/MAX Excel Realty Ltd.
2 - 7725 Yonge Street
Markham, Ontario
Charming Renovated 1-Bedroom in Historic Thornhill Village. Welcome to this beautifully updated second-floor 1-bedroom apartment located in the heart of Historic Thornhill Village. Fully renovated, this bright and modern unit offers a perfect blend of classic charm and contemporary comfort. Enjoy the convenience of being just steps from local shops, cozy cafes, and top-rated restaurants, all within walking distance. Plus, with immediate access to public transportation, commuting and getting around the city is effortless. This property features: Private in-unit laundry, Dedicated parking, All utilities included. Experience worry-free living in one of Thornhills most desirable and walkable neighbourhoods. A perfect opportunity for those seeking comfort, character, and convenience. (id:59911)
Forest Hill Real Estate Inc.
619 - 75 Norman Bethune Avenue
Richmond Hill, Ontario
Welcome to "Four Seasons Garden Luxury Residences", built in "contemporary classic design per Catalia Homes". Our Unit is FRESHLY PAINTED throughout. Shows like a Model Home. Panoramic unobstructed north-facing views (plenty of sunlight, less heat, save on energy bills). Bedroom has Sliding Glass Door (not just a window) to Juliet Balcony, for plenty of fresh air & sunlight. Brand NEW LG SS electric range stove & oven with WARRANTY. Unit located toward end of hallway, for greater quiet and privacy. Single 7' solid-core front entry door for enhanced safety and sound barrier. Granite Kitchen Countertops. Cultured marble bathroom counter top. Designer chrome fixtures throughout. Stylish 4'' wood baseboards. Kitchen hood fan & Bathroom exhaust fan are vented to the buildings exterior. Strong continuous water pressure for relaxing showers rare feature in many condos, especially high-rises. Smoke-Free building. 24-Hours Security concierge. Parking & Locker Units are conveniently located on Level 1, near the entrance & elevators. Located in Top Schools district: Thornlea Secondary School, Score 9/10, currently Ranked as #20 of 746 secondary schools in Ontario per Fraser Institute. Adrienne Clarkson French Immersion Public School, EQAO score 89/100 in Year 23-24, ranked #20 of 1219 elementary schools in Ontario per EQAO ranking.Prime city center location, at intersection of 4 Major Business Centres in Markham & Richmond Hill, all within walking distance. In the heart of Richmond Hills largest business centre, Beaver Creek Business Park. Approx. 10 mins. walk to City Hall, Banks, and the Citys premier food & entertainment complex, featuring The Keg, Moxies, Scadderbush, Jack Astors, etc. Seneca College Markham Campus just across bridge.Mins. to Hwy 404 & 407 by car. VIVA Bus near by. Previous occupant worked at AMD tech company, and said it was very convenient to walk to work everyday at Commerce Valley Business Park across Hwy 7, even in winter. Save on car costs. (id:59911)
RE/MAX Excel Realty Ltd.
1545 Concession 6 Woodhouse
Simcoe, Ontario
Stunning custom bungalow built in 2005, set on a picturesque 1-acre lot surrounded by open fields, young forest, and a scenic ravine. Offering approximately 4,000 sq. ft. of finished living space, this beautifully designed home features vaulted ceilings, radiant in-floor heating, and premium finishes throughout. The open-concept main floor showcases a grand living area with soaring cathedral ceilings, maple kitchen cabinetry, high-end stainless steel appliances, and heated tile flooring. Wired for sound throughout, this home is perfect for both relaxing and entertaining. The spacious primary suite includes a walk-in closet and luxurious 5-piece ensuite. In addition to the primary suite, there are two more bedrooms plus a versatile bonus room—perfect as an extra bedroom, office, or home gym (note: no window). Four bathrooms in total provide plenty of space for family or guests. Enjoy the outdoors on the brand new rear deck or take advantage of the incredible 60’ x 30’ workshop with hydro—ideal for hobbies, storage, or business use. The oversized 3-car attached garage (approx. 1,300 sq. ft.) is fully insulated and features in-floor heating for year-round comfort. Conveniently located just 30 minutes to Hamilton, 10 minutes to Simcoe, and 15 minutes to Port Dover. Pool table included. A rare opportunity to own a fully upgraded, turn-key home on a private country lot with modern comforts and room to grow. (id:59911)
RE/MAX Escarpment Realty Inc.
29 Limerick Street
Richmond Hill, Ontario
A rare blend of luxury, design, and natural beauty awaits at this custom-built Acorn home, located in the prestigious Limerick Point community of Oak Ridges Lake Wilcox. Originally purchased from the builder in 2023, this elegant 4-bedroom, 5-bathroom residence offers 4,724 sq. ft. of refined living space over three levels on a quiet cul-de-sac backing onto protected ravine and lake views. Thoughtfully designed with premium finishes and over $270K in upgrades, the home features soaring 10-foot ceilings on the main level, oversized floor-to-ceiling windows, 7-inch oak hardwood floors, solid wood doors, and exquisite custom millwork throughout the kitchen and closets. The open-concept great room with a striking gas fireplace flows seamlessly into a chef's dream kitchen, outfitted with Wolf & Sub-Zero appliances, quartz countertops, a warming drawer, and floor-to-ceiling custom cabinetry. A large island and walkout to the landscaped backyard make this space ideal for entertaining. Upstairs, enjoy 9-ft ceilings and four spacious bedrooms, including a luxurious primary suite with fireplace, spa-inspired 5-piece ensuite with heated floors, soaker tub, oversized shower, and custom his-and-hers walk-in closets. A well-appointed laundry room offers added convenience. The bright lower level features wide above-grade windows, a 4-piece bath, Berber flooring, a cold cellar, and ample storage. A 3-car tandem garage and parking for four additional vehicles provide functional luxury for modern families. Surrounded by forest and trails, yet minutes from Lake Wilcox, schools, and amenities, this home offers peace, privacy, and unmatched quality. (id:59911)
Chestnut Park Real Estate Limited
30 Larratt Lane
Richmond Hill, Ontario
Newly Renovated Basement Apartment in High Demand Area of Westbrook Community, High Ranking Schools in the Area, Close to Elgin Mills West Community Center & Parks, 2 Bedroom Apartment with Separate Entrance and Laundry. Bright & Spacious with Large Bedrooms, One driveway parking is available. (id:59911)
RE/MAX Excel Realty Ltd.
Master Bedroom - 68 Meadowview Avenue
Markham, Ontario
Fully furnished master bedroom with private washroom for rent. Extra person $150. Conveniently Located Near Steeles Ave, With Easy Access To Transit And Finch Station. Walking Distance To World On Yonge Mall, Grocery Stores, Restaurants, And Many Other Amenities. (id:59911)
Real Land Realty Inc.
25 Nichols Boulevard
Markham, Ontario
**Excellent Location** West Facing Park. 9Ft Ceilings, Spacious & Bright 4Br,Huge Combined Living/Dining Area, 17Ft Ceiling In Family Room. Finished Basement Features Rec Area+3 Pc Washroom Ensuite, Steps To Viva Transit, Plaza, Cdn Tire. Mins To Malls, Costco, T&T, Go Train, Hwy 404. High Ranking School Zoned. (id:59911)
Nu Stream Realty (Toronto) Inc.
1211 - 7890 Jane Street
Vaughan, Ontario
Transit City Tc5 At The Heart Of Vaughan Metropolitan Centre. Brand New Bright&Stunning 1 Bedrm Unit With 1 Locker. Stylish Kitchen With All Built In Appliances. Floor To Ceiling Windows. Great Building Amenities - Full Indoor Running Track, A Colossal State-Of-The-Art Cardio Zone, Dedicated Yoga Spaces, Half Basketball Court And Squash Court + More ! Rooftop Pool With A Parkside View And Luxury Cabanas. Steps To T.T.C., Metro Centre, Y.M.C.A.. Easy Access To Ikea, Costco, Shopping Malls And Major Highways. Minutes To York University! (id:59911)
RE/MAX Excel Realty Ltd.
Main - 1851 Lawrence Avenue E
Toronto, Ontario
Prime Retail Unit Facing Lawrence Ave. East. Great Exposure! Very Busy Plaza & Neighborhood. Accessible By TTC, 401, DVP, And By Walking. Close To Tim Hortons, Schools, Places Of Worship, And More! Perfect For A Retail/Service Store Or A Professional Office. Currently A Convenience Store. Currently In The Plaza: Medical Clinic, Pharmacy, Dentist, Restaurants, Travel Agency, Barbers & More! Basement is NOT included. Please do not disturb current employees. (id:59911)
Ipro Realty Ltd.
54 Rolling Acres Drive
Whitby, Ontario
Whole house with finished basement for rent in the sought-after Rolling Acres community of Whitby. This well-maintained detached home features three bedrooms, four bathrooms, a modern kitchen, and a spacious primary bedroom complete with an ensuite and walk-in closet. The finished basement includes a wet bar, offering additional living or entertainment space. Enjoy a fully fenced backyard with no rear neighbors, a covered front porch, and a private deck perfect for relaxing or entertaining. Located just a short walk to top-rated English and French Immersion schools, and close to parks, shopping, transit, and major highways. Tenant is responsible for all utilities. Available July 1. Virtual tour available. (id:59911)
Century 21 Percy Fulton Ltd.
57 Welsh Street
Ajax, Ontario
Stunning family home with an inground pool on a premium lot in the desirable community of Central West Ajax! This spacious and beautifully maintained 4+1 bedroom residence is situated on a quiet, tree-lined street in one of Ajax's most sought-after neighborhoods. This classic Ajax gem offers approximately 2,932 sq. ft. above grade, plus a fully finished 1,391 sq. ft. basement. It boasts gorgeous curb appeal with in-soffit pot lights throughout. Step inside to an inviting main floor a formal living room/home office French doors, a formal dining room and an kitchen with granite countertops, an island with a breakfast bar, and an open-concept layout flowing into the family The kitchen opens a low-maintenance rear yard with stamped concreteno grass to cut! The highlight of this property is the stunning yard, complete with an ing pool, new interlocking stone, and newly installed pot lights. Upstairs includes four oversized bedrooms, including a primary suite with a large walk-in closet and refreshed ensuite bath. The finished basement provides a spacious recreation room, a fifth bedroom, three-piece bath, ample storage space. Conveniently located just minutes from highly rated schools, parks, and all amenities, this home the perfect opportunity to enjoy summer by the pool one of Ajax's finest communities! (id:59911)
Right At Home Realty
23 Dunelm Street
Toronto, Ontario
Welcome to this beautiful newly renovated Detached bungalow house in prestigious Scarborough Village. It's a Solid Brick Custom Home with 3 + 3 Bedrooms, 1 +1 Kitchen and 2 +2 Bathrooms. Prime Bed Room on the main Floor has attached bath. Very good for First Time Home Buyer's because Basement has separate entrance with three bedrooms, separate kitchen and two washrooms which is very good income potential. This property is also good for the investors because the lot size is 68.88 " X 147.52" which is good for building two houses in future. New Roof replaced in 2024. Upgraded electricity capacity to 200 amp in 2023. The house has a large shed with high efficiency Furnace and Hot Water Tank. There are 05 Public and 06 Catholic Schools near the home. There are 03 Ball Diamonds and 02 play grounds close to the home. Street Transit is only 04 minutes walk. Please visit the property and grab this opportunity. (id:59911)
Homelife/miracle Realty Ltd
48 Lionel Heights Crescent
Toronto, Ontario
Side Split 4 bedroom Home On A Quiet Street in Parkwoods Village. New paint, New Floorings throughout. Large Rooms And Plenty Of Storage. Playgrounds, Play Tennis, Community Center: All In Walking Distance. Fantastic Neighbourhood: Express Buss To Downtown, Many Schools, Churches, Parks, Outdoor Hockey Ring, Shops, Baseball Diamond, Ttc. (id:59911)
Real One Realty Inc.
#603 - 126 Simcoe Street
Toronto, Ontario
Fully Furnished Stunning & Spacious Corner Unit. Step Out To Wrap Around Balcony! Modern Kitchen With Large Centre Island OpeningInto Open Concept Living & Dining Space. Huge Closet In Primary Bdrm With Built Ins, And Large Den Room With Window. Amazing Location In TheHeart Of Downtown, Close To Financial & Entertainment Districts (Next To Shangri-La) And Just Steps From Path And Ttc.Extras: Building Has Fully Equipped Exercise Facility, Outdoor Rooftop Lounge Area With Bbq, Plunge Pool, Private Cabanas, Party/EntertainmentRoom With Amazing City Views (id:59911)
Ipro Realty Ltd.
159 Wellesley Street E
Toronto, Ontario
Underground parking space for sale at 159 Wellesley St E. Available exclusively to building unit owners. Annual property taxes are an estimate. (id:59911)
Right At Home Realty Investments Group
2507 - 4968 Yonge Street
Toronto, Ontario
Prime Location! Yonge & Sheppard - live in Toronto's other downtown! Super easy subway ride to Torontos core on the Subway Line 1. Sheppard Line and GO station at Finch are all nearby.There is direct access underground to the PATH to get to BOTH subway stations without having to walk outside during the cold months! Min away on foot, you have major grocery stores, Empress Walk, cinemas, shopping, restaurants and North York Civic Centre. This condo is built by Menkes and managed by Del (Tridel) - in my opinion, both are amongst the top 3 condo developers in Toronto over the past few decades. Quality build, well run.Roomy 695 Sq Ft + 119 Sq Ft large balcony. East facing - Very bright unit, facing bustling Yonge St but high in the sky so city noise isn't an issue. Building was registered in 2006, so HVAC is due to be upgraded by owners. This Owner just purchased a brand new Heat Exchanger - nearly $8,000 value! - and had it installed in Jan 2025. 5 year warranty for peace of mind and it will last for many years after that.The dishwasher is also recent, installed new in 2023. The Den is a proper Room and not just an alcove - has a door for privacy and can easily be used as a 2nd Bedroom. Prime Bedroom has a sizeable closet and looks out onto the bright balcony. Living/Dining area is roomy and bright, plenty of room for both your couch and dining furniture.Kitchen is an efficient U shape, with a breakfast bar for easy meals. Parking and Locker are also included. Amenities in both buildings are accessible and include Indoor Pool, Gym, Indoor Golf, 24 Hr Concierge, Visitor Parking, Guest Suites and more. A great place to live and make your home! Or, retain the tenants who have been super reliable for several years! (id:59911)
Real Estate Homeward
1703 - 1 Rean Drive
Toronto, Ontario
Stunning 1+1 Bedroom Condo In The Prestigious Chrysler Building At New York Towers - Beautiful Spacious Bright with Enclosed Den (Large Enough To Be A Bedroom) Open Concept With Walk Out To Balcony From Living Or Master Bedroom. This Unit Has 2 Full Bathrooms. Parking Close to Elevator. Great Amenities. In The Building, Pool, Gym & Party Room. 3 Min Walk To Bayview Subway Station And 4 Min Walk To Bayview Village Mall. Commuters dream: Mins away from the 401.Short walk to TTC. Very Convenient Location. Short drive to 401. Trendy shops, cafes, and groceries across the street at Bayview Village! (id:59911)
Zolo Realty
4706 - 45 Charles Street S
Toronto, Ontario
Live Among The Clouds In This Oversized & Highly Functional 1 Bedroom Unit At Chaz Yorkville! 9" Floor To Ceiling Windows Let In Lots Of Natural Light, Unobstructed View From Multiple Angles, Granite Counter Top And Integrated Appliances In Kitchen, Hardwood Floors Throughout, Modern Open Concept, Top Of The Line Amenities. A Hop And A Skip From The Ttc Subway Line, Close To U Of T, Grocery Stores, And Pretty Much Everything Downtown Convenience Has To Offer! 24/7 Concierge, Sky Lounge, Gaming Room, Movie Theatre, Business Centre, Guest Suites, Sauna, Outdoor Bbq Lounge On The 36th & 37th Floors With Incredible Downtown Skyline & Lake Views. (id:59911)
RE/MAX Excel Realty Ltd.
69 Pettit Drive
Etobicoke, Ontario
Welcome to 69 Pettit Drive, a spacious and beautifully maintained home nestled in a sought-after, family-friendly neighborhood. This charming property features four generously sized bedrooms upstairs, two full bathrooms, and an additional bedroom in the finished basement—perfect for guests or extended family. The main floor offers a comfortable and functional layout with a living room, dining room, kitchen, and a cozy family room, along with a convenient half bathroom. Enjoy the convenience of being close to top-rated schools such as Richview High School and St. Marcela’s Catholic School, as well as recreational amenities including Silver Creek Park with tennis courts, Toronto public library and the Richmond Gardens outdoor swimming pool. Winter fun is just around the corner at the nearby Westway Skating Rink. With the upcoming Eglinton subway line set to enhance commuting options in the near future, this is a rare opportunity to own a home in one of the area’s most desirable communities. (id:59911)
Exp Realty
