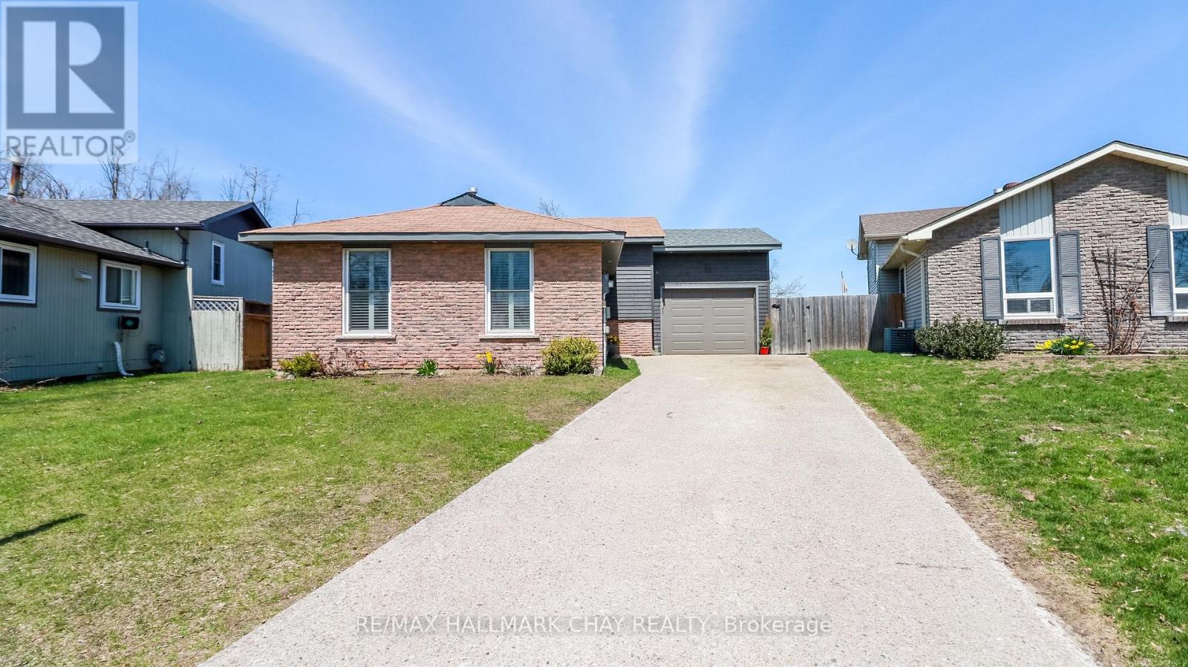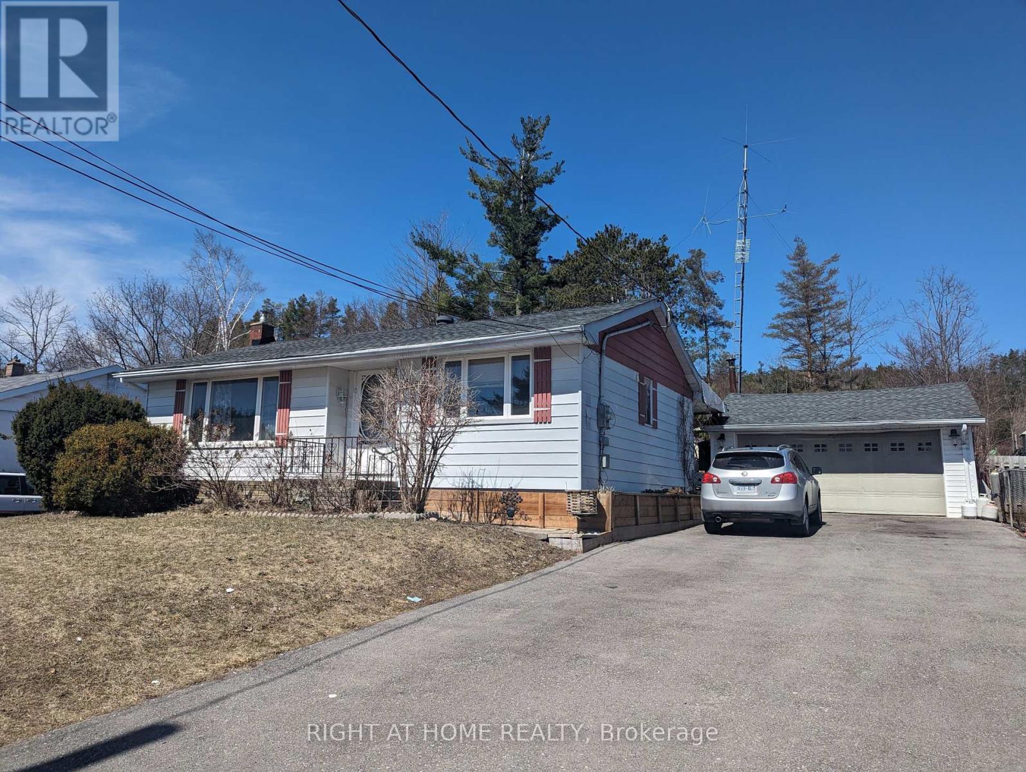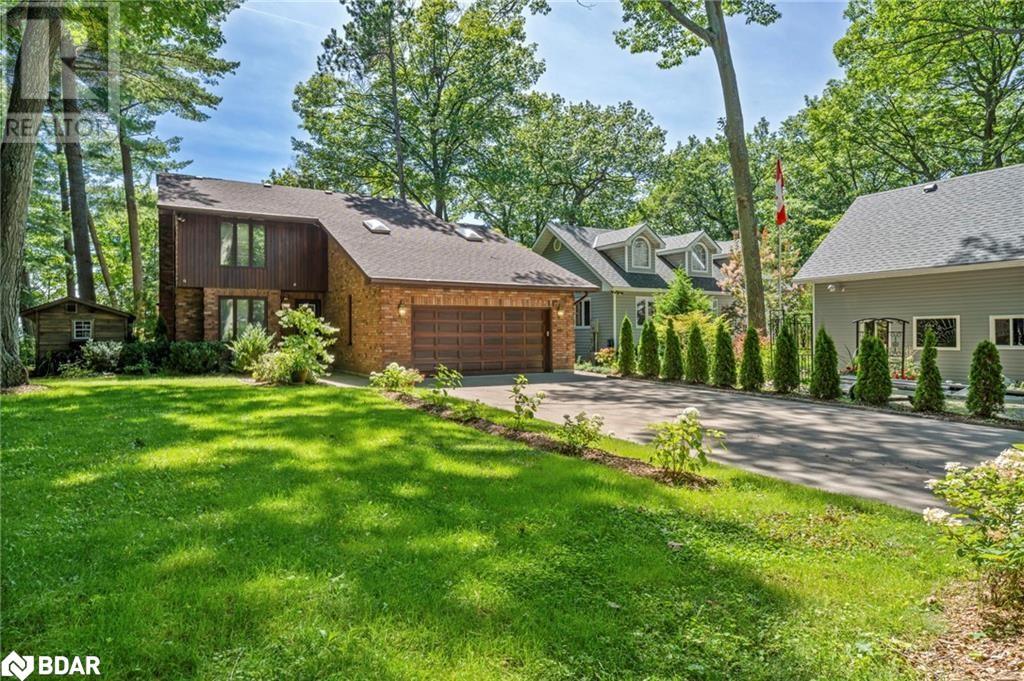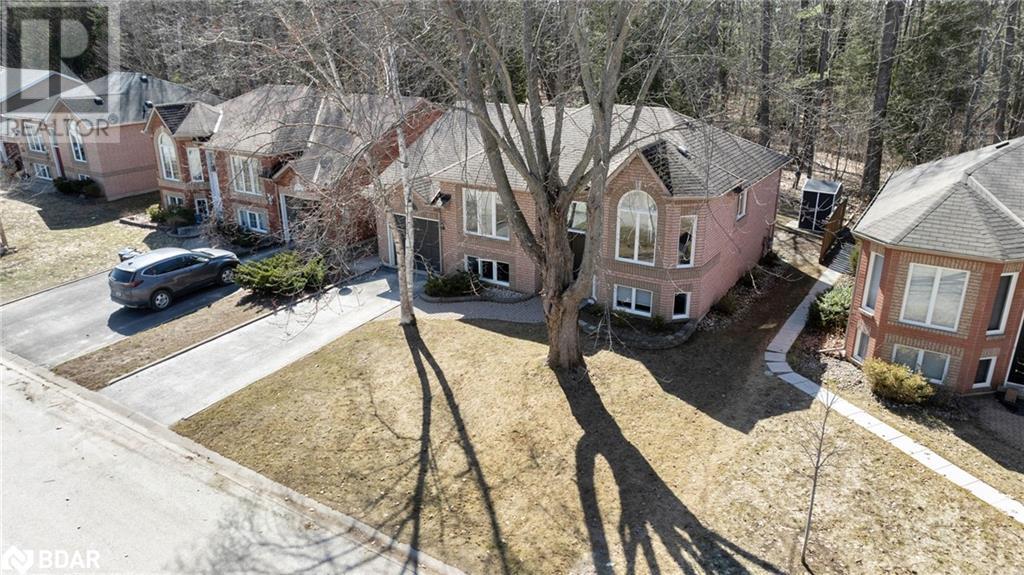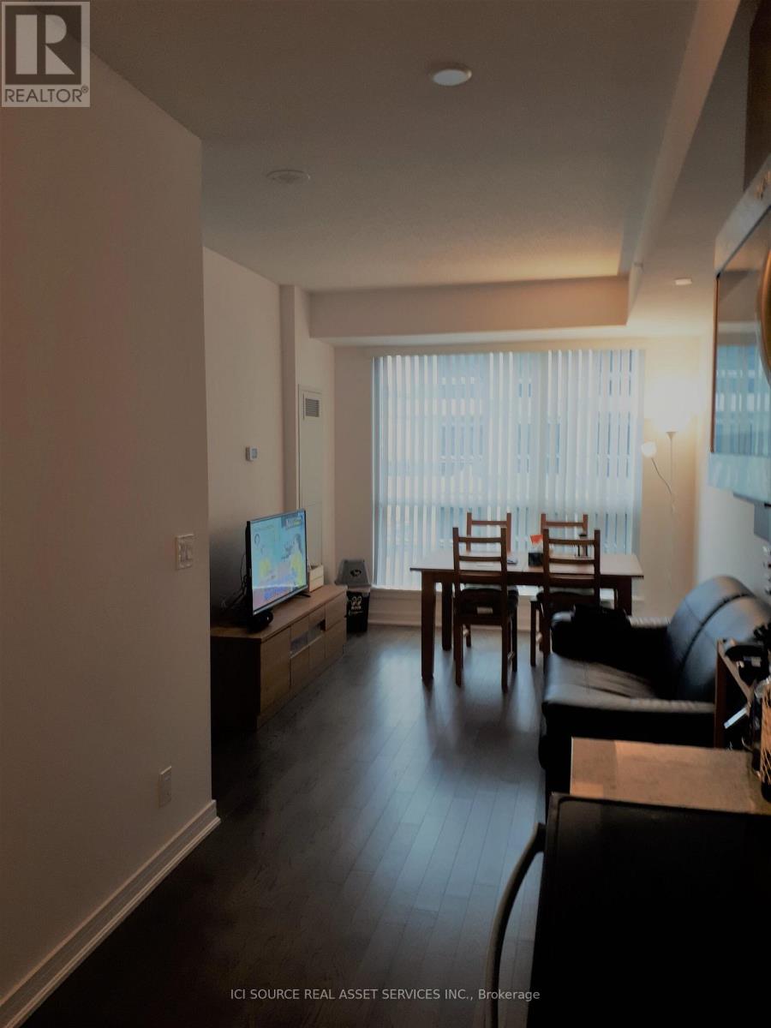51 Christie Crescent
Barrie, Ontario
Looking for a great family home close to just about everything? This 4 bedroom (2+2) four level back split with 2 full baths and an above ground pool is waiting for you. Approx 1700 sq ft finished. Upgrades include updated kitchen with quartz countertops, hardwood floors, updated bathrooms, custom tile, modern lighting, updated doors, California shutters. Walkout from primary to deck and hot tub. Fully fenced, no rear neighbours. Around the corner from Barrie's splash pad! Close to shopping, schools, recreation, transit and much more. Loads of parking. Large windows. Pool and hot tub as is. (id:59911)
RE/MAX Hallmark Chay Realty
52 Lahey Crescent
Penetanguishene, Ontario
First Time offered for Rent!!! Looking for AAA Tenants. This is not a regular rental property but a Perfect Get-away home and Destination approximately 100km from Toronto, Steps to Lakes, Nature and Unforgettable Experiences.Welcome to this Tastefully Decorated and Upgraded Home - Oversized Irregular Corner Lot (36.02 ft Front - 65ft at the Back) backing onto Green Space/Ravine. Extra Deep Driveway for Two Cars; Covered Porch; Wooden deck and Gas BBQ Hook-up at the Backyard; East Facing Side-Yard Offering Shade in the Hot Summer days.More than $20 000 spent in Builders upgrades Large Foyer, Engineered Hrdwd on Main Floor and Second Floor Hallway; Gleaming Hrdwd Staircase with Iron Pickets; Designers Led Light Fixtures Throughout the House;Floor and Second Floor Hallway; Gleaming Hrdwd Staircase with Iron Pickets; Designers Led Light Fixtures Throughout the House; Main Fl. Offers 9ft. Ceilings, Large Foyer, 2pc Powder Rm, Dining Room, Living Room with Wall Mounted TV, Open to The Modern Kitchen with Upgraded S/S Appliances, Oversized Island with Quartz Countertop, Modern Pendant Lights & Double Sink; Stylish Backsplash; Walk-out to Sun Drained Deck overlooking Pictures Ravine. Gleaming Hrdwd Staircase with Iron Pickets are leading to the Functional and Inviting Sitting Area/Office on the Second Fl. Stunning Designed Primary Bedroom with 4 pc Ensuite Bath, upgraded with Quartz Countertop; Functional Walk-in closet. Great Size 2nd and 3rd bedrooms offers Comfort and Warmth, Complimented by Upgraded Main 4pc. Bath. Convenient Laundry Closet on Second Floor with Front Loader Washer and Dryer. Gas, Electricity, Water and Hot Water Heater bills to be transferred and paid by the Tenants!!! (id:59911)
Right At Home Realty
29 - 5 Invermara Court
Orillia, Ontario
Welcome to a rare offering in the exclusive, gated community of Sophies Landing, where luxury meets lakeside living. This exquisite waterfront home offers breathtaking, unobstructed views of Lake Simcoe from nearly every window, enhanced by a unique custom extension that expands both the main living area and lower level, creating a spacious and seamless flow throughout the home. The elegant cobblestone driveway leads to a rare 3-car parking space, an uncommon luxury in this coveted enclave. Step inside to discover engineered hardwood flooring throughout, soaring vaulted ceilings, and bright open-concept living spaces designed to impress. The formal dining room and inviting living area, complete with a cozy gas fireplace and custom built-in cabinetry, provide the perfect setting for both entertaining and relaxing. The chefs kitchen is a true showstopper, featuring a massive island, instant boiling water faucet, garburator, and top-tier appliances. The main floor includes a beautifully appointed bedroom with a walk-in closet and convenient semi-ensuite access. Upstairs, retreat to your private primary suite featuring a generous walk-in closet, a luxurious 4-piece ensuite, and a dedicated office area. The fully finished walkout basement is flooded with natural light from oversized windows and includes two additional bedrooms, a stylish 4-piece bathroom with steam shower, and a spacious rec room with gas fireplace. Outdoor living is just as impressive, with a brand-new deck, a covered lower veranda, freshly painted exterior, and landscaped private yard. Additional highlights include a large cold storage area, and a new furnace/heat pump and AC. Located just steps from scenic Tudhope Park and tranquil walking trails, and minutes to downtown Orillias vibrant shops, restaurants, and beaches. Amenities Include: Saltwater Pool, Private Sandy Beach, Exclusive Boat Launch & Dock, Clubhouse, Visitor Parking. (id:59911)
Sutton Group Incentive Realty Inc.
1424 Klondike Pk Road
Stayner, Ontario
25 acre property and 1300 square foot home! Incredible hobby farm or homestead opportunity. This property offers nearly 25 acres minutes to Stayner and Wasaga Beach. The property features approximately 4 acres of maple bush and 15+ acres of pasture/farmland with beautiful escarpment views. Additional structures include 1900's built barn, chicken coop, greenhouse and cute cabin the woods. Multiple pastures and coops are ready for your livestock. The charming log home was built in 1870 and is larger that it looks offering 1500 square feet of living space. Main floor has a bright living room dining room with wood burning fireplace that overlooks the property. Upper level features large bedroom. Main floor office space can double as a small 3rd bedroom if required. Cabin offers cute guest space or glamping opportunity on your own property. (id:59911)
RE/MAX Hallmark Chay Realty Brokerage
388 Edgehill Drive
Barrie, Ontario
Great opportunity for a contractor or renovator. Welcome to this rare find on a large 70 x 214 foot in town lot. Endless opportunities await with some vision and creativity this could be a true gem. There is a seperate double car garage as well as several out buildings. Create a wonderful family home or perhaps if allowed a duplex or a Granny Flat to the large rear yard. Home is currently heated with oil but there is Natural Gas on the road. Currently the home has 3 bedrooms and 1 bath. Partially finished basement and laundry facilities. (id:59911)
Right At Home Realty
38 Willow Drive
Tiny, Ontario
Welcome to 38 Willow Dr. Magnificent waterfront 5-bedroom custom-built home backing onto beautiful Georgian Bay. Boasting large panoramic windows & walkout to custom raised deck for waterfront enjoyment with gangway style walkway to the bay. Water view flagstone patio w/ fire pit. 3407 sqft of living area over three levels. Chef's kitchen w/ custom cabinets, Quartz countertops, Wolfe Range 4 surface burners, a griddle, hide away control panel and matching 'Wolfe' cooktop ventilation hood, island with Sharp rollout drawer microwave, Bosch 2 door/2 drawer refrigerator/freezer, oversized black granite composite sink 'extra quiet' Bosch dishwasher. Beautiful wide plank oak floors, private principal suite overlooking Georgian Bay features a new 6-piece ensuite. Separate glass shower, soaker tub, heated floors, walk-in closet. Professionally designed and renovated upper 4-piece bathroom with 'Electrolux' laundry and a heated floor. Oversize 2 car garage w/ direct access & wheelchair lift. New 8' x 12' garden shed with interior lights and plugs. Grounds professionally landscaped (id:59911)
RE/MAX West Realty Inc.
1424 Klondike Pk Road
Stayner, Ontario
25 acre property and 1300 square foot home! Incredible hobby farm or homestead opportunity. This property offers nearly 25 acres minutes to Stayner and Wasaga Beach. The property features approximately 4 acres of maple bush and 15+ acres of pasture/farmland with beautiful escarpment views. Additional structures include 1900's built barn, chicken coop, greenhouse and cute cabin the woods. Multiple pastures and coops are ready for your livestock. The charming log home was built in 1870 and is larger that it looks offering 1500 square feet of living space. Main floor has a bright living room dining room with wood burning fireplace that overlooks the property. Upper level features large bedroom. Main floor office space can double as a small 3rd bedroom if required. Cabin offers cute guest space or glamping opportunity on your own property. (id:59911)
RE/MAX Hallmark Chay Realty Brokerage
26 Brillinger Drive
Wasaga Beach, Ontario
Renovated bungalow backing onto crown land. This move in ready, all brick bungalow offers 1634 finished square feet of carpet free living space with 3 bedrooms and 2 bathrooms. The open concept main floor has a fully renovated kitchen with quartz countertops, oversized island and stainless steel appliances. The kitchen also walks out to the private yard, backing onto crown owned land. Spacious primary bedroom features walk in closet. Upper level also offers second sizeable bedroom and renovated 4 pc bathroom. Lower level is fully finished with an additional bedroom, 3 pc bathroom with glass shower and large recreation room. Lower level layout lends itself well to the potential for a 4th bedroom is desired. (id:59911)
RE/MAX Hallmark Chay Realty Brokerage
306 - 260 Davis Drive
Newmarket, Ontario
Chic & Convenient Living in the Heart of Newmarket! Welcome to Unit 306 at 260 Davis Drive a bright and spacious 1-bedroom condo offering the perfect blend of comfort, location, and value. Ideal for first-time buyers, downsizers, or investors, this well-maintained unit features a functional open-concept layout, large windows for plenty of natural light, and a generous balcony to enjoy your morning coffee or evening breeze. The updated kitchen offers ample cabinetry and flows seamlessly into the living and dining areas, creating a welcoming space for relaxing or entertaining. The primary bedroom boasts a large closet and enough space for a home office nook or reading corner. Enjoy added conveniences such as in-suite storage and exclusive-use parking. Located in a quiet, well-managed building with secure entry, visitor parking, and on-site laundry facilities. Just steps to Upper Canada Mall, Southlake Hospital, transit, parks, and all of Newmarket's vibrant amenities. Don't miss this opportunity to own an affordable condo in a prime location! (id:59911)
Revel Realty Inc.
905 - 9205 Yonge Street
Richmond Hill, Ontario
1 Bedroom of the "The Beverly Hills" condo on Yonge & 16 avenue with Parking. South East not abstracted view on 9 floor. * 9 Ft Ceilings, * Engineering Hardwood Floors, * Bright Modern Kitchen with Granite Counter Tops, High Cabinets, Backsplash. * Front Load Washer and Dryer, S/S Appliances. Close to Public Transit, Go station, HWY 7 & 407Next To Everything: Hillcrest mall, Hospital, Restaurants, Banks, School, Parks *For Additional Property Details Click The Brochure Icon Below* (id:59911)
Ici Source Real Asset Services Inc.
16 George Bales Lane
Richmond Hill, Ontario
Brand new, never lived-in 4-bedroom, 4-bathroom freehold townhome located at the end of a quiet cul-de-sac, backing onto beautiful protected green space with west-facing views. This east-west facing home is filled with natural light and features 9' ceilings, hardwood floors on the main level, brand-new carpet in all bedrooms, and a modern open-concept kitchen with center island perfect for entertaining.The spacious primary bedroom includes a 4-piece ensuite, two walk-in closets, and a private balcony overlooking the forest. Two additional east-facing bedrooms also feature walk-in closets. The ground-floor **private suite** with 3-piece bath and walk-out to deck and backyard is ideal for guests, in-laws, or as a **professional home office**.Just steps to scenic parks and lakes, and minutes to Hwy 404, Costco, shopping plazas, corporate offices, and the highly ranked Richmond Green Secondary School. Located in a dynamic, up-and-coming community. Available for immediate occupancy, ideal for professionals or families seeking style, space, and convenience. (id:59911)
Homelife Landmark Realty Inc.
2707 - 195 Commerce Street
Vaughan, Ontario
Brand New Building With Open Nice West View 1 Bedroom Den (Den has a solid door and suitable as 2nd bedroom) / 1 bathrooms. Open concept kitchen living room 562 sqft.Plus additonal 101 sqft Large Balcony , Ensuite laundry, stainless steel kitchen appliances included. Engineered hardwood floors, stone counter tops. Window Coverings is Installed! Enjoy premium amenities, including library, party room, swimming pool, fitness centre, rooftop deck, kids' room, music studio, and sports courts, all within a 70,000 sq. ft. facility. Discover the perfect blend of style, comfort, and convenience in this vibrant master-planned community .Just Moving In and Enjoy it! (id:59911)
Best Union Realty Inc.
