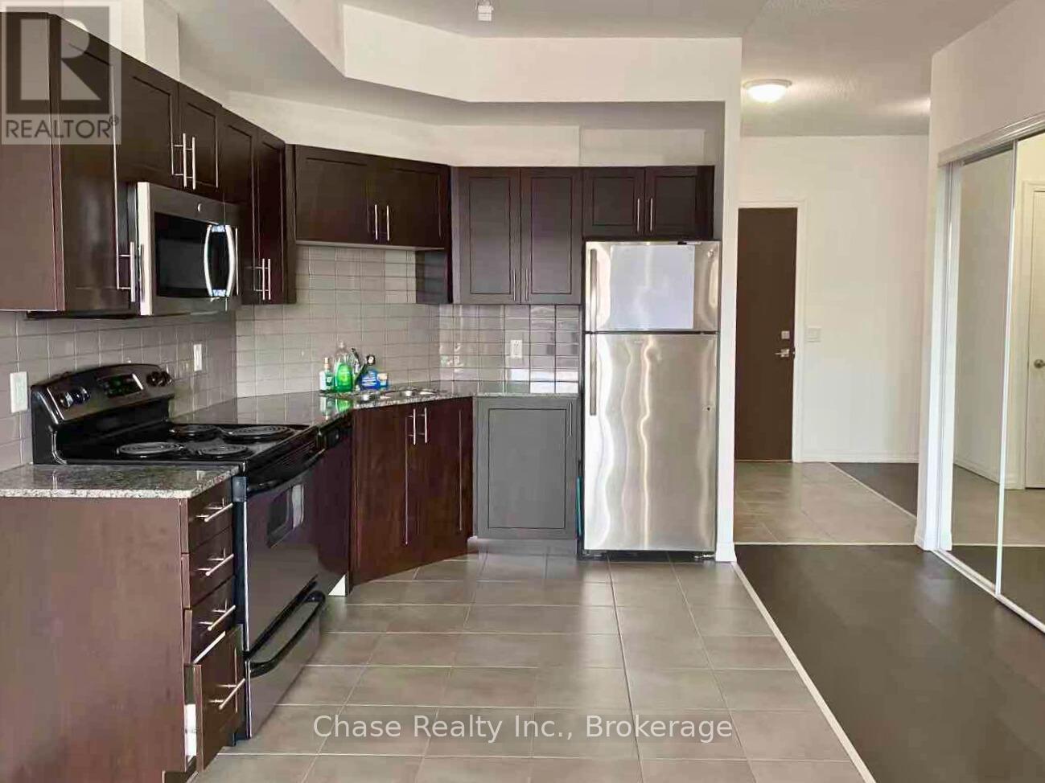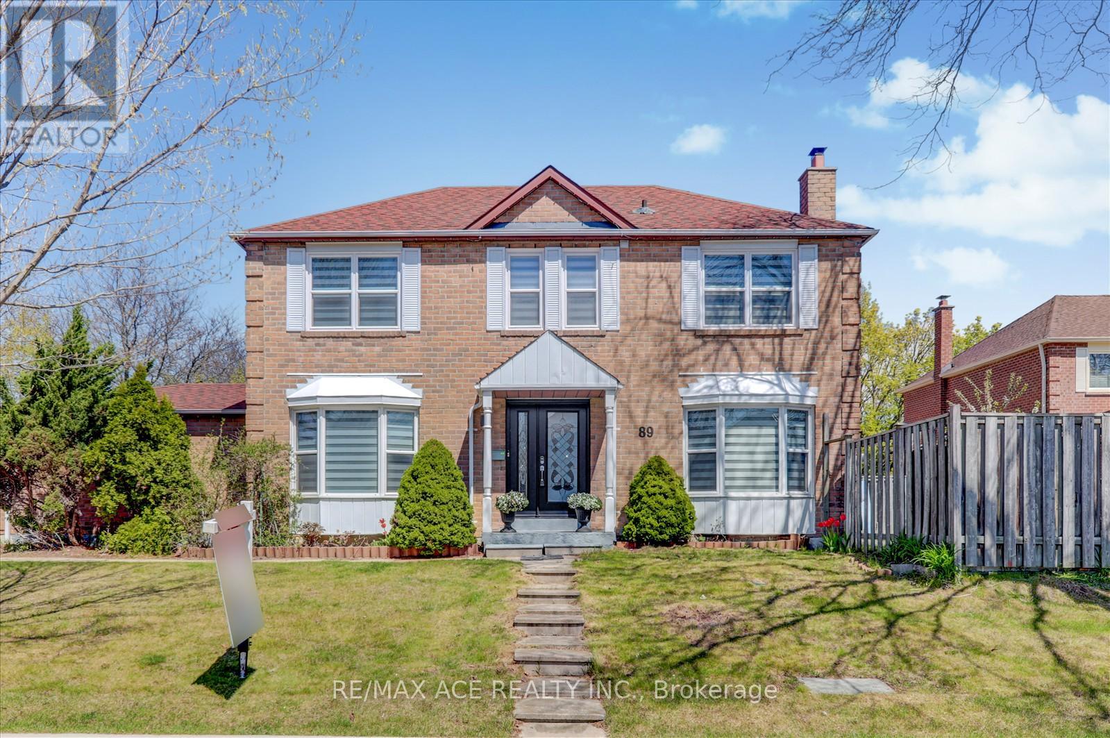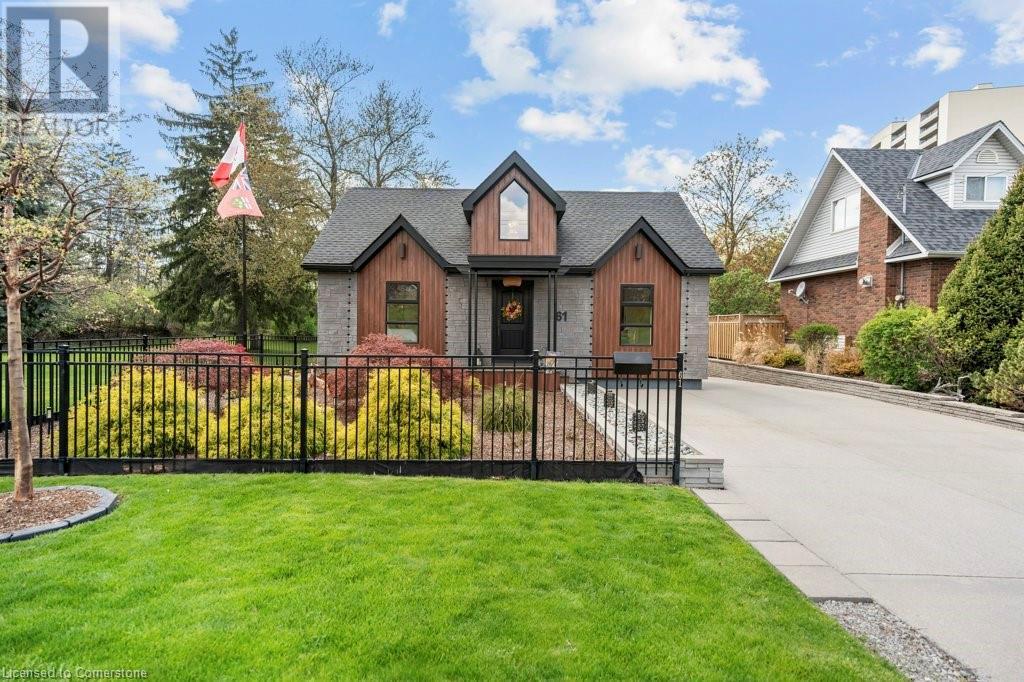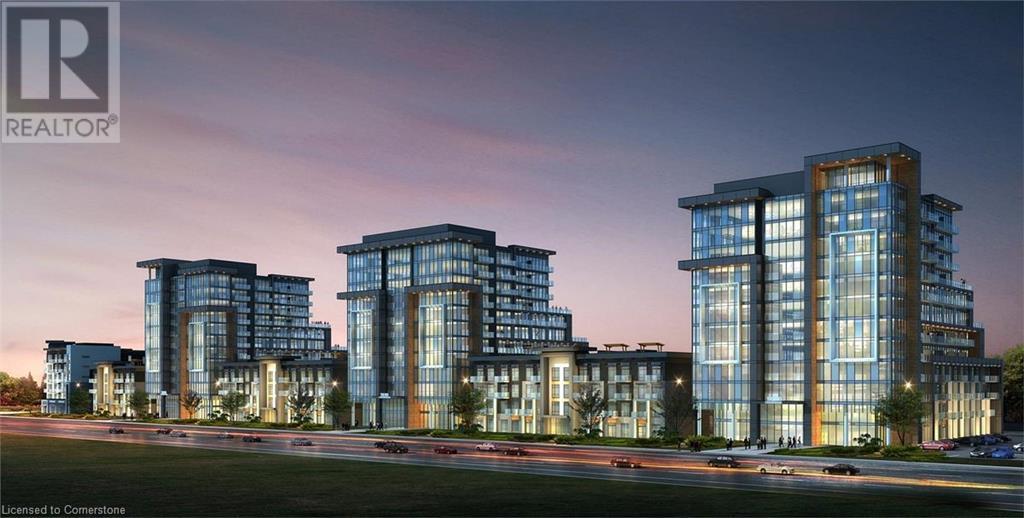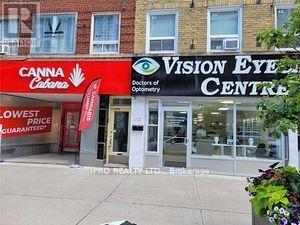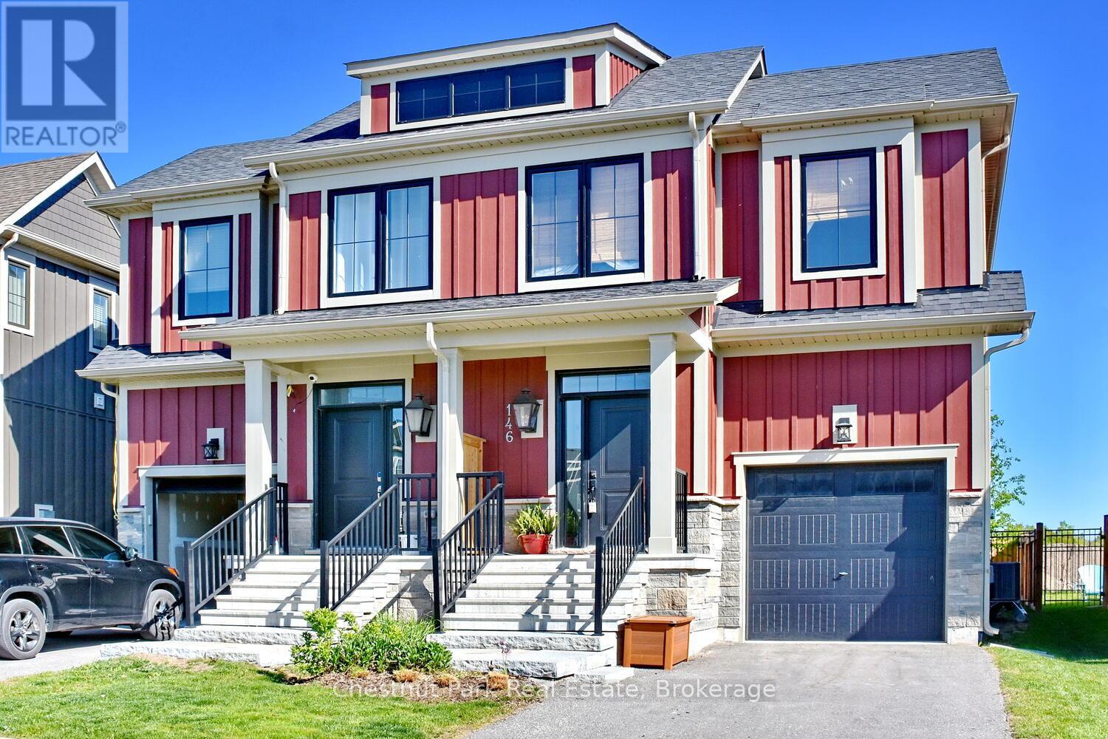67 Joseph Street
Tillsonburg, Ontario
Welcome to 67 Joseph Street – a well-maintained and move-in ready brick home offering 2 bedrooms upstairs and 2 additional bedrooms in the finished lower level, perfect for families or those needing extra space. This home features 2 full bathrooms, an attached garage for added convenience, and a fenced in backyard – ideal for kids, pets, and outdoor entertaining. Enjoy the comfort of the living room, with patio doors leading to the back deck, a functional kitchen with ample storage, and a cozy lower level rec room. Located in a quiet, family-friendly neighbourhood close to schools, parks, shopping, and all the amenities Tillsonburg has to offer. Whether you're a first-time buyer, downsizing, or looking for more room to grow, this property offers great value and versatility. (id:59911)
Coldwell Banker Big Creek Realty Ltd. Brokerage
507 - 5001 Corporate Drive
Burlington, Ontario
Step into your dream home in vibrant Burlington! This 1+1 Den, 1.5 bathroom unit on the 5th floor facing south is sun-soaked during the day. Enjoy the city view while relaxing on the balcony. The spacious living area is 671 sq ft, resembling a functional two-bedroom space. Bask in southern light pouring into the living room and ensuite master bedroom, with a 4-piece bathroom and a walk-in closet. The open-concept kitchen, featuring an L-shaped layout, offers ample space and organization to meet all your needs. It includes double sinks, stainless steel appliances, and a microwave/range hood combo with external exhaust. The versatile Den serves as your ideal home office or entertainment hub. It connects with the foyer, creating a more expansive entry space. The mirror closet provides ample storage for a shoe organizer and winter coats. Before heading out, refresh in the stylish two-piece powder room and feel polished and confident for any occasion. One parking space. You're steps from shops, eateries, schools, community facilities, transits, plus minutes from highways and the Go station, it's perfect for young professionals, couples, or small families. No Smokers, and pets. A+ Tenants only, Must provide the recent full Equitfax credit report w/ the score, the proof of financial status, e.g. employment verification letter, six of paystubs, bank statements, and reference. A key deposit and tenant insurance are required. (id:59911)
Chase Realty Inc.
3 Upton Crescent
Markham, Ontario
Bright & Spacious 3+2 Bedroom Home in a Prime Location! $$$ Spent on Upgrades! Featuring brand new engineered hardwood flooring throughout the main and second floors, and a newly upgraded staircase with stylish iron pickets. The primary bedroom offers a walk-in closet and a 4-piece ensuite. All lighting fixtures have been updated to modern designs. The fully finished basement includes a second kitchen, a generous living area, and two additional bedroomsperfect for extended family or rental potential. No sidewalk means extra parking spacefits up to 6 cars! Conveniently located just minutes from supermarkets, Pacific Mall, and Milliken GO Station. Zoned for the highly ranked Milliken Mills High School. (id:59911)
Bay Street Group Inc.
1505 - 7890 Jane Street
Vaughan, Ontario
Welcome To Transit City 5! Brand New Unit With Bright Functional Layout. Practical 1 Bed + Den With 2 Full Bathrooms, Den Can Be Used As a 2nd Bedroom (with enclosed Door). Great Value for Parking and locker for your convenience. 597 Sq/Ft plus large 106 Sq/Ft west facing Balcony. Sunfilled Living Space with large Floor-To-Ceiling windows. Modern Kitchen With Integrated Appliances and Backsplash. Master Bedroom With 4Pcs Ensuite Bath. 24,000 Of State-Of-The-Art Amenities Like Training & Spa Facilities, Squash & Basketball Court, Games & Part Lounge With Full Kitchen, Outdoor Infinity Pool With Cabanas & Bbq you will enjoy every summer, Library Room, And A Grand Lobby. Transit City Condos 5 Is Within Walking Distance To Vaughan Metropolitan Centre Subway Station. Residents Will Be Able To Enjoy Nearby Entertainment, Fitness, Retail Shops, And More. There Is A Movie Theatre, Mini Putt, Eateries And Clubs. Ikea, Canada's Wonderland, And Vaughan Mills Are All Within Driving Distance. (id:59911)
Property.ca Inc.
1202 - 20 Meadow Glen Place E
Toronto, Ontario
This beautiful brand new apt close to amenities is available for rent from July 1st. Very convenient for the small family. Play area, swimming, guest suits, gym and lots of more available in the building. (id:59911)
Homelife/bayview Realty Inc.
89 Fishery Road
Toronto, Ontario
Modern, elegant, and eye-catching, this corner home stands out in every way. Located in the Highland Creek community, its within walking distance of the UOFT and Centennial College, close to gyms like the Pan Am Centre, offers catwalks to local primary schools, TTC access, and the nearby Toronto Public Library. Newly installed wider front door, double-sized garage door, updated outdoor lighting, and a spacious 4-car driveway, the exterior sets the tone for whats inside. Step in to discover a brand-new kitchen featuring sleek quartz countertops, a stylish backsplash, and new stainless-steel appl (excluding the white washer and dryer). The main floor also features a renovated powder room, a new staircase with refinished railing pickets, and elegant 24" x 24" tile flooring that flows seamlessly with new engineering hardwood in the living, dining, and family room. Every room is enhanced with upgrades, including LED lighting in the bedrooms, pot lights in the living, Kitchen and family rooms, and a chic chandelier in the dining room. Theres newly installed zebra blinds on every window and the house has been freshly painted from top to bottom (bsmt included), a clean, modern look. The finished bsmt includes three bedrooms, two full washrooms, a kitchen, new vinyl flooring (excluding the kitchen and hallway), a separate entrance, and its own washer and dryer. Windows replaced in 2019, Shingles replaced 2019 and AC in 2022.This home is move-in ready with lasting value with a total finished area of approx. 2,600 sqft. Finished Basement with Separate Entrance. Access from Fishery Rd to Ellesmere Rd, Plaza (corner of Morris and Ellesmere). This is the perfect family home offering luxury, privacy and an unbeatable location. (id:59911)
RE/MAX Ace Realty Inc.
1778 Parkhurst Avenue
London East, Ontario
A Must See, You Will Be Surprised After Seeing The Size And The Potential Of This Huge 5 Bedrooms House. Which Sits On A Huge 82 ft x 155 ft lot With So Much Space Inside & Outside. Located In A Desirable & Quiet Neighborhood On A Quiet Residential Street, Minutes Away From Fanshawe College, Argyle Mall, Walmart, Bus routes and Kiwanis Park in East London's Argyle Neighborhood. Features Two Bedrooms On The Main Floor And 3 Bedrooms On The Upper Level Provide A Perfect Layout For Large Families Or Students. The Primary Bedroom On The Main Floor Has A 4 Pcs Ensuite Bathroom And A Big Closet. Extra Large Living Area With Big Windows And Very Spacious Kitchen Walkout To Backyard And Have Separate Big Dining Area. Upper Level Features 3 Big Size Bedrooms And A Big Storage Room. Huge Unfinished Basement Has A Potential To Make 3 to 5 Rooms. One Of The Entrance Can Be Used For Separate Entrance To The Basement. This House Has Potential To Make Multiple Units. Huge Driveway With 8+ Parking Spaces And Very Well Maintained Front & Back Yard. The Fully Fenced Backyard With 2 Storage Sheds And A Fire Pit. A Great Opportunity For Family And Investors. **EXTRAS** Main Floor Flooring (2024), Hot Water Tank & Washer 2024, Roof 2016, AC & Furnace Both Owned 2021. (id:59911)
RE/MAX Paramount Realty
61 Lake Avenue N
Hamilton, Ontario
Incredibly private, surrounded on two sides by beautiful Warden Park, and a detached garage conversion? This is the kind of unique house you’ve been searching for! 61 Lake Ave N has been extensively renovated over the years with high quality construction. Entering the home from the side door, you’re welcomed into the back addition with a dedicated foyer. The main living space resides at the back of the home, with an open concept floor plan and beautiful views of the landscaped backyard and the mature trees of the park behind. The kitchen is incredibly spacious, with large center island, upgraded appliances, granite countertops & bar seating. A formal dining space, with back yard access, and living room provide just the right amount of space for both everyday and entertaining. Towards the front, you’ll enter the original potion of the home which has been completely re-done. Three spacious bedrooms all offer potlights, large windows, and wall-to-wall wardrobe systems for superior storage. The spa-like bathroom features a separate vanity area, stand alone tub and glass shower. The full laundry room includes a sink, countertop for folding, and cabinetry to store all your cleaning supplies. The basement here has been thoughtfully raised to provide enough height for exceptional storage space. But what really sets this home apart is what you’ll find out back. The large detached garage has been converted into additional living and storage space (while still retaining concrete flooring underneath for potential to convert back to a garage). Equipped with 100amp electrical, gas heat, and running water! Currently including a 233 sq ft finished room overlooking the back garden w/potlights, laminate flooring & ceiling fan, plus a spa room offering sauna and shower, a large storage room, and a workshop. Whether you need a bit more living space, separate office, fitness area, or hope to create a multi-generational or income producing unit, you’ll find incredible potential here! (id:59911)
Keller Williams Edge Realty
470 Dundas Street E Unit# 305
Waterdown, Ontario
Newly Built 2024 In Sought After Waterdown! Welcome Home to TREND 3 by New Horizon Development Group. Bright Open Concept Living Room & Kitchen with Stainless Steel Appliances, Quartz Countertops, Backsplash, Double Sink with Breakfast Bar. Luxury Vinyl Flooring. In Suite Laundry. Underground Parking Space. Convenient Storage Locker on Unit Floor. Geothermal Heating & Cooling System to Help Keep Your Utilities LOW. Convenient Garbage Room on Your Unit Floor. Loads of Amenities Include: Fully Equipped Gym, Party Room, Rooftop Terrace, Bike Storage. Mins to Aldershot & Burlington GO Stations! Easy Highway Access to 403/407! Tenant Pays All Utilities. Required: Rental Application, Credit Check/Report, Job Letters/Proof of Employment & Income/Pay Stubs. Room Sizes Approximate and Irregular. (id:59911)
RE/MAX Escarpment Realty Inc.
203 - 60 Pavane Linkway
Toronto, Ontario
Don't Miss This One-of-a-Kind 3 Bedroom Condo with Over $80,000 in Upgrades. RARE End Unit Overlooking the Forest. Huge Open Style Condo featuring New Custom Kitchen with High-End Quartz Countertops & ALL Brand- NEW Stainless-Steel Appliances including Fridge, Stove with Microwave & Dishwasher. Recently upgraded Floors $$$; New Crown Molding & Baseboards. Remodeled Bathrooms with New Toilets, Sinks & Fixtures. Closet organizers in every room! Other upgrades include New Electrical Panel with All New Plugs, Switches & Outlets. Unique CUSTOM Upgrade: 60" SMART Fireplace BONUS: Largest Locker & Best Indoor Parking Spot! (id:59911)
Homelife G1 Realty Inc.
# 2 - 1723 Bayview Avenue
Toronto, Ontario
Location! Location! 2 Bedroom Upper Apt Above A Store. All Inclusive Of Hydro, Heat & Water. Open Concept With Living Room, Dining Room & Kitchen. The Galley Kitchen Has a Fridge, Stove & Microwave. Large Windows In Both Bedrooms W/ Lovely Trees To Enjoy Looking At. Walk To Everything On Bayview. In Catchment Area Of Leaside School. ( There is no laundry but laundromat close by). (id:59911)
Ipro Realty Ltd.
146 Red Pine Street
Blue Mountains, Ontario
Welcome to 146 RED PINE located in the sought after community of Windfall. An open concept main floor, 3 bedroom 4 bath semi detached home with discerning finishes including, upgraded kitchen, stone counter tops, design forward *Cafe Appliances, designer glass showers, pot lights, natural gas stone fireplace, upgraded hardware/light fixtures and baseboards through out and carpet free with wide plank supreme vinyl flooring for minimum maintenance top to bottom. An "Open to Below" builder upgrade, provides a bright and airy feeling when accessing the fully finished theatre style lower level. Enjoy spectacular mountain view sunsets & fabulous sunrises, from the room sized deck or while in the hot tub & yes, a gas-hook up for the barbecue in a fully fenced yard. Steps from your front door is a nature trail connecting to neighbors such as, Scandinave Spa or Blue Mountain Resort (walking distance) & many great venues. On Site amenities include "The Shed" A Four-season part Club House, part Recreation Centre/Gym/Hot Tubs/Pools/Sauna/Fireplaces/Patio/Exclusive for Home Owners! (id:59911)
Chestnut Park Real Estate

