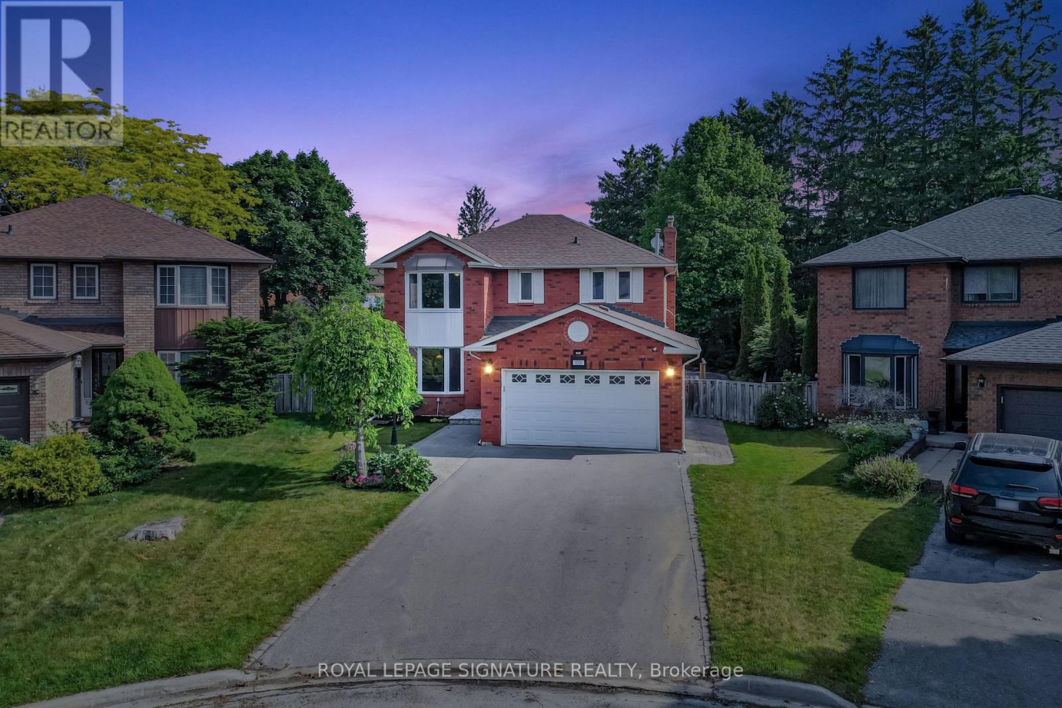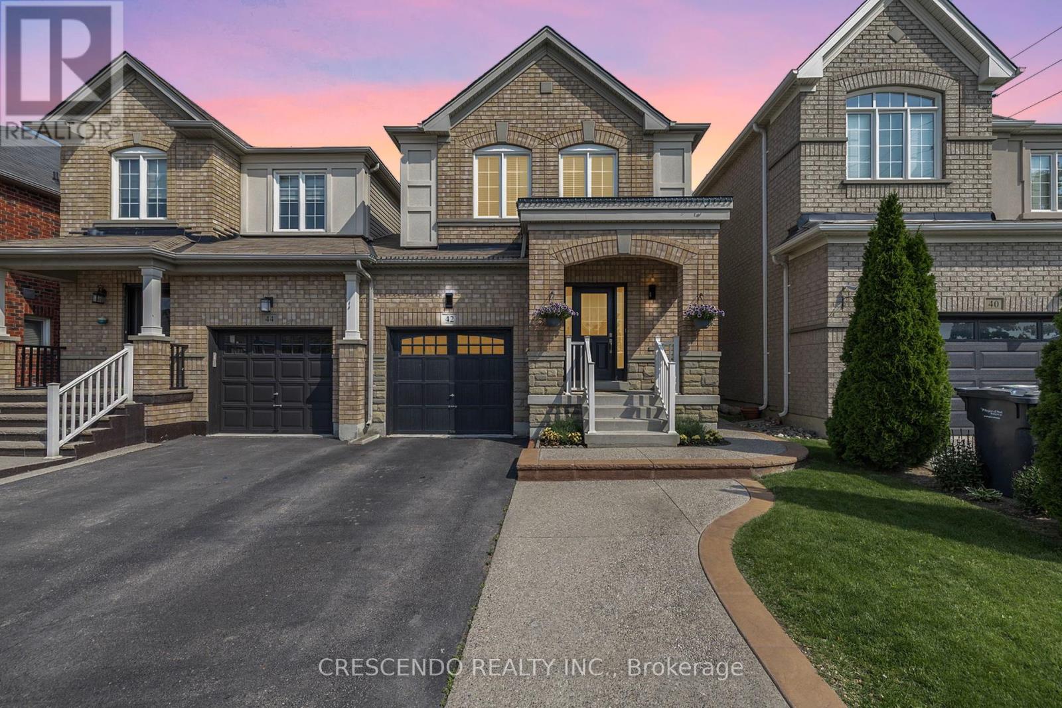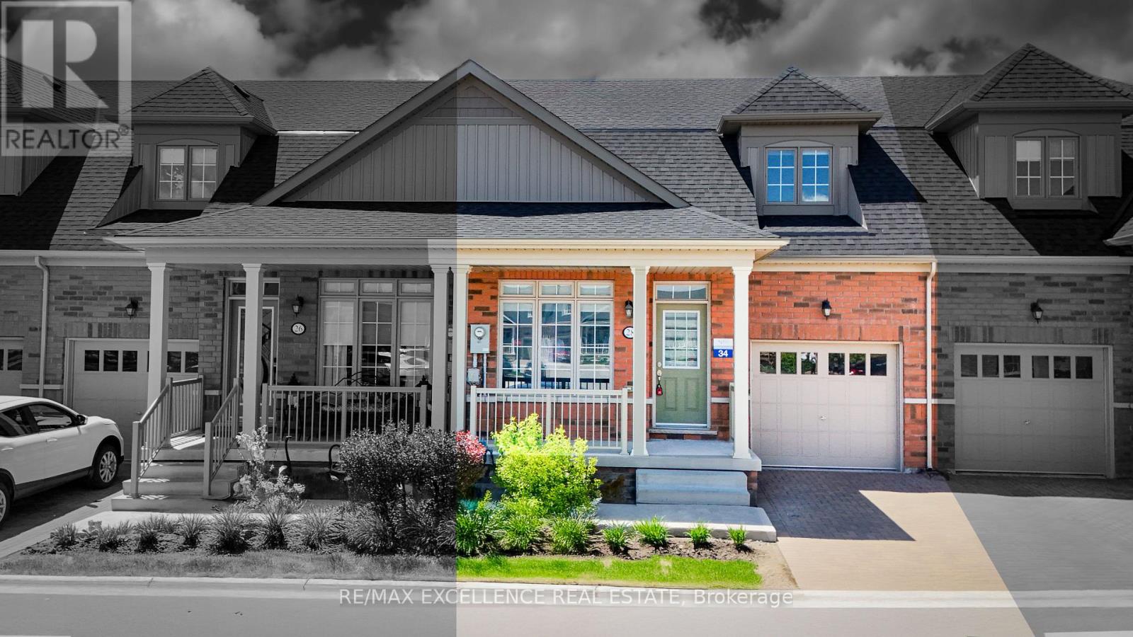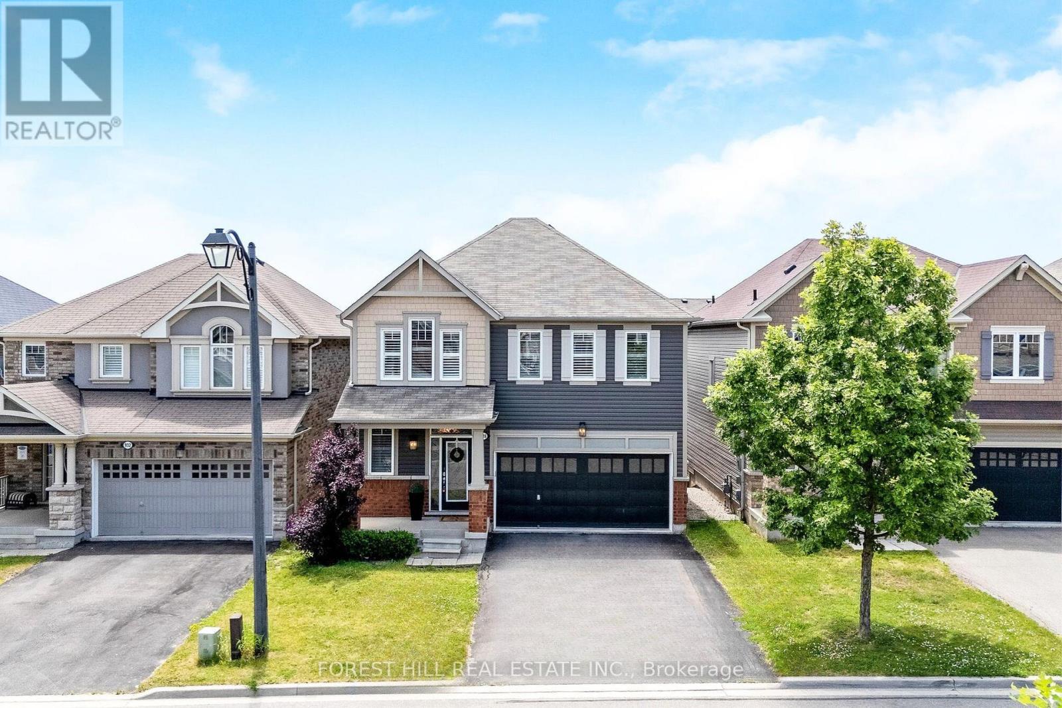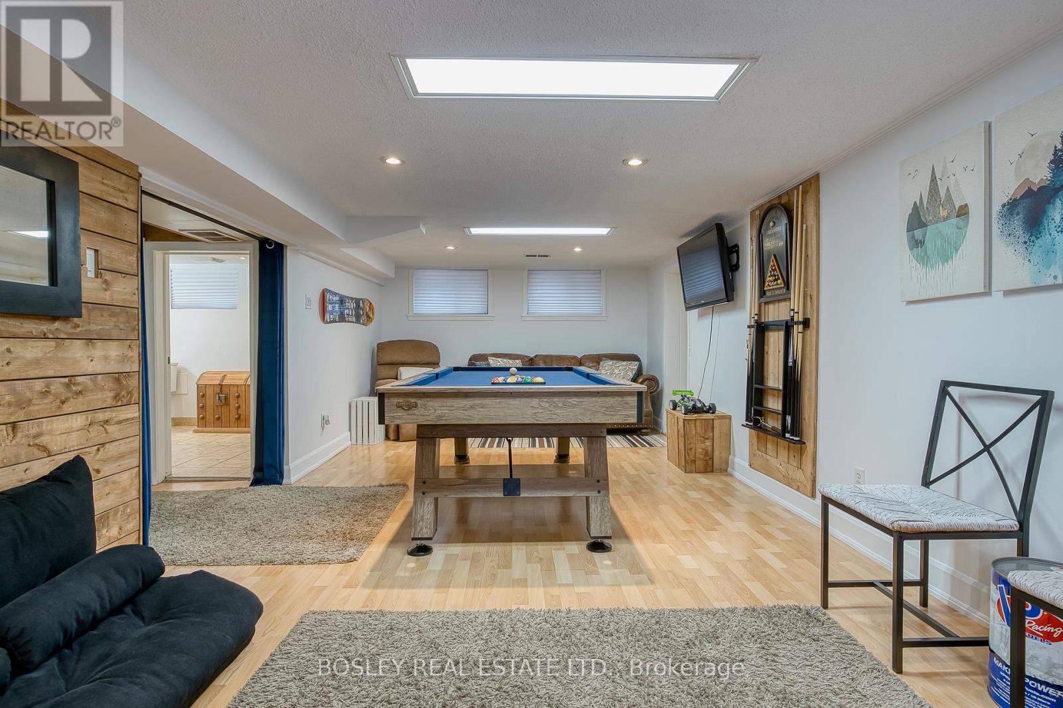1001 Cutler Court
Mississauga, Ontario
Nestled on a quiet cul de sac in the prestigious Lorne Park community, this beautifully updated 4 bedroom, 3 bathroom detached home is the one you've been waiting for. Sitting on an extra large lot (0.23 acres) the expansive backyard is a true outdoor sanctuary, perfect for summer barbecues, kids' playtime, or simply unwinding after a walk by Lake Ontario just steps away. Inside, the heart of the home shines with a stunning newly renovated kitchen (2024) featuring quartz countertops, custom cabinetry, and a seamless flow into the bright, inviting living and dining areas draped in hardwood floors. The finished basement adds even more space to enjoy, with a large rec room and a dedicated office for remote work or study. With a double car garage, parking for four more vehicles, and surrounded by top rated schools, trails, and parks, this home blends lifestyle and location in all the right ways. Loved by one family for years, this is more than just a house, its where memories were made and where your next chapter begins. (id:59911)
Royal LePage Signature Realty
20 - 6855 Glen Erin Drive
Mississauga, Ontario
Opportunity to own for an amazing deal best opportunity for a buyer in todays market. Welcome to this beautifully upgraded modern condo townhome, located in a highly desirable Meadowvale town complex. This bright and open-concept home features a stylish kitchen with custom counters and a classic subway tile backsplash, seamlessly flowing into the spacious living and dining area. Accented with a white brick feature wall and cozy fireplace, the main living space also offers a walk-out to a private patio perfect for relaxing or entertaining. Recent updates include a refreshed powder room, upgraded electrical and flooring (2019), a newly added basement bathroom (2021), brand new stairs with sleek white risers and contrasting light wood treads, and new tile in the kitchen and foyer. Two parking spaces 1 designated for unit. Ideally situated close to scenic walking trails, Lake Aquitaine, top-rated schools, Meadowvale Community Centre, shopping, transit, and the Meadowvale GO Station, this home offers both modern style and everyday convenience in a family-friendly neighbourhood. (id:59911)
Keller Williams Real Estate Associates
886 Runnymede Road
Toronto, Ontario
Welcome to this fully reimagined and meticulously renovated detached bungalow, nestled on a quiet dead-end street in Toronto. This stunning home has been transformed from the inside out and remodelled from top to bottom, offering a rare turnkey opportunity in a mature community. Step into a bright and airy main floor where an open-concept layout flows seamlessly from the living space into a striking kitchen and dining area featuring 13 ft vaulted ceilings, wide plank hardwood floors, custom cabinetry, quartz countertops, and stainless steel appliances. The principal bedroom impresses with soaring 13.5 ft ceilings, his and hers closets, and built-in storage within the vaulted space. A second bedroom and a stylish 4-piece bathroom complete the upper level. At the rear of the home, a beautifully crafted mudroom with custom storage offers functionality and convenience with access leading to a spacious new deck and fully fenced backyard, shaded by mature trees-ideal for outdoor entertaining and relaxing. The finished basement with a separate entrance is thoughtfully designed as a self-contained suite, complete with a full kitchen, stainless steel appliances, 3-piece bath, living and dining area, and a generously sized bedroom. Perfect for extended families, in-law suites, or rental income potential. Upgrades include, roof, soffits, eaves, windows, doors, insulation, drywall, electrical wiring and panel(200 amp), plumbing, front porch, rear deck, and sleek modern finishes throughout. 2nd laundry rough-in on the main floor. Situated steps to walking trails, green parks, transit, shopping, and restaurants, with easy access to Downtown Toronto and the airport. Every inch of this home has been elevated for modern living. A rare blend of design, function, and income potential in a sought-after location. (id:59911)
Royal LePage Your Community Realty
85 Sunny Meadow Boulevard
Brampton, Ontario
Location!! Location!! Location!! Welcome to this 3+1 bedroom home with finished basement, Very beautiful layout, this residence offers the perfect blend of elegance and comfort. The grand separate living room with combined with a formal dining room.The beautiful white kitchen with complemented by a formal breakfast area. The master suite 4-piece ensuite. 6 parking spaces. Located in a high-demand, family-friendly neighborhood, you're close to schools, parks, shopping, and all the best amenities the area has to offer. This home is truly a rare find don't miss out on the opportunity to experience luxurious living in a prime location! (id:59911)
RE/MAX Gold Realty Inc.
8 Normandy Place
Brampton, Ontario
8 Normandy Place is located on a small, quiet court in Bramalea. On almost a 1/4 of an acre, this gorgeous property features a professionally designed space where every square inch was created with purpose. Starting with the incredible backyard, it features an inground pool bordered with armour stone, beautiful perennial gardens and a fully equipped outdoor kitchen with covered sitting area that offers a peaceful space to spend those gorgeous summer days! Inside, the layout of the home was created with the family in mind and boy, does it deliver! The master bedroom offers you a retreat away from the hustle and bustle with a 4-piece spa-like bathroom and its very own sunken living room with gas fireplace, high ceilings and super comfy, high end broadloom! There are three other spacious bedrooms that offer a great living space for all. Looking for a functional eat-in kitchen? Ours was professionally designed and includes maple cabinets, enough cupboard space for everything and a terrific view of the backyard. The family room offers a wood burning fireplace, beautiful french doors to keep it quiet and cozy and another beautiful view of the back! The main floor laundry leads you to and from the backyard oasis - just drop your wet stuff and go! There is a versatile great room between the garage entry and kitchen that we currently use as a mud room/office for everyday life, but this room is easily convertible to whatever room you need it to be! The professionally finished basement extends the living space for you with a large cozy rec room/den, a workshop with window and sink plus a large storage room with furnace, tankless water heater and water softener. This home has been professionally and meticulously maintained from top to bottom and inside and out throughout the time the owner has lived here - move in with no worry or stress! (id:59911)
Century 21 Millennium Inc.
42 Napoleon Crescent
Brampton, Ontario
Welcome home to this inviting property that is designed to meet the needs of buyers seeking convenience, comfort, and value with pride of ownership. Complimented with a recently renovated main floor, featuring new kitchen, powder room, and pot lights throughout. Second floor features master with ensuite and walk-in closet, two large bedrooms, and washer/dryer. Conveniently located minutes away from schools, parks, shopping, and highways 7/50/407 and 427. (id:59911)
Crescendo Realty Inc.
28 Bluestone Crescent
Brampton, Ontario
Upgraded 2 Bed + 3 Bath Bungaloft , Backyard Deck & Clubhouse Amenities! This bright and modern home features an open-concept layout, a stylish kitchen with a center island, and a walkout to a private deck, perfect for entertaining. The main-floor primary bedroom includes a walk-in closet and a 3-piece ensuite. Upstairs, a spacious loft offers a second bedroom with a semi-ensuite, great for guests or a home office. The massive unfinished basement is ready for customization or potential rental space. Enjoy hassle-free living with snow removal and lawn care included. Pets are allowed, so your furry friends can feel right at home too! Residents have full access to a premium clubhouse with an indoor pool, sauna, gym, auditorium, lounge, and 9-hole golf course. (id:59911)
RE/MAX Excellence Real Estate
157 Colbeck Street
Toronto, Ontario
Welcome to 157 Colbeck Street A Beautifully Updated Family Home in Prime Bloor West Village! With a in-Law/nanny Private apartment with Separate Entrance. 2 Parkings (1 Garage). Spacious and tastefully renovated home offers approximately 2,650 sq. ft. of total living space (including 1,933 sq. ft. above grade, 770 sft basem suite) in one of Torontos most cherished neighbourhoods. With its perfect blend of original character and modern comfort, this home delivers a warm, functional space ideal for growing families, and professionals. The main floor features elegant hardwood floors, a cozy living room with a gas fireplace, a bright and functional home office, a 2-piece powder room, and a 4th bedroom that can easily serve as a family room, guest room, or second workspace. Upstairs, the second floor offers three bedrooms two spacious bedrooms with mirrored double closets, plus a generous primary retreat with vaulted ceilings, his & hers closets, a double-sided gas fireplace, and a spa-like 4-piece ensuite featuring in-floor heating, a deep soaker tub, and a glass-enclosed shower. This floor also includes a beautifully updated 3-piece bathroom with heated floors and walk-in glass shower, as well as a tucked-away laundry area for added convenience. The lower level is a major highlight: freshly renovated and exceptionally finished, it features a 1-bedroom nanny/in-law suite with a private rear entrance, its own laundry, full kitchen, and a spacious living area. Perfect for extended family or future income potential and currently vacant. This home has been very well maintained and features many brand-new and recent upgrades, including: KitchenAid fridge (2024), LG stove (2024), built-in Bosch dishwasher (2024), LG stacked washer & dryer (2024), gas boiler (2023), tankless water heater, 2 Nest thermostats, 2 A/C units (1 for the main floor and 1 for the second floor), sump pump, TV wall mount, and closet organizers. Basement appliances (fridge, stove, washer, dryer) (id:59911)
Royal LePage Real Estate Services Ltd.
928 Dice Way
Milton, Ontario
This home is nestled between two beautiful parks, located in Milton's highly sought-after Willmott community, this spacious and versatile home offers the lifestyle and layout that todays families and individuals are looking for. Featuring 4+2 bedrooms and 5 bathrooms, with 2,436 sq. ft. above grade with 9 foot ceilings on the main floor, plus a fully finished legal 2-bedroom Additional Dwelling Unit (ADU), this home delivers space, functionality, and long-term value. The main residence offers an open-concept layout, generous bedrooms, and a private primary suite with a walk-in closet and ensuite. Enjoy the quality and low maintenance of modern quartz countertops in both kitchens and all bathrooms, adding lasting appeal and practicality. The legal basement unit includes its own entrance, kitchen with quartz counters, its own laundry room, two bedrooms, and a full bath a perfect solution for extended family, rental income, or a private workspace. Sitting on a no-sidewalk lot, this home provides parking for 4 cars on the driveway plus 2 in the garage a rare and valuable feature in this area. With top-rated schools, scenic parks, community centres, and all essential amenities nearby, this home offers the best of Milton living comfort, convenience, and community. (id:59911)
Forest Hill Real Estate Inc.
23 Farnsworth Drive
Toronto, Ontario
Sitting on a 50 x 125 foot lot, This Picture perfect cape cod family home. Fully reno'd and updated ready to move in! Gorgeous eat-in family sized kitchen with access to the incredible back yard& heated floors!Perfect for family time + summer flings. Fully fenced yard with patio, grass, pergola, playhouse, fire pit, storage shed and best of all: PRIVACY Oversized living + dining areas, perfect for large families or space to work from home! Three generous sized bedrooms, modern baths, plus a separate entry to finished basement - with wet bar + bath, electric fireplace - easy to use for multi generational living. Big, bright, + beautiful sitting on sensational fenced yard. A real beauty!! Refreshing to see such a move-in ready home! Steps to 400 series HWYs, airport, UP Express, Transit, Schools , Weston Farmers Market and most of all fantastic neighbours. (id:59911)
Bosley Real Estate Ltd.
110 - 457 Plains Road E
Burlington, Ontario
EXPECT MORE FROM CONDO LIVING! Welcome to Jazz, a boutique condo by Branthaven Homes. At 657 sq. ft., this stylish ground floor unit makes the most of every inch - room for living, dining, and working, all wrapped in modern design. Soaring 10 ceilings and southwest-facing windows bring in plenty of natural light, giving the space an open, airy feel. The kitchen? Quartz counters, sleek cabinetry, a functional island with seating for 3, and stainless steel appliances - because practicality should still be beautiful. Hardwood floors throughout create a clean, cohesive look. Need a spot to entertain? The massive party room has you covered - think foosball, a pool table, and a full kitchen - plus an outdoor patio with BBQs for summer nights. There's also a gym, yoga studio, library, and plenty of visitor parking! All of this in a prime Aldershot location, minutes from GO Transit, major highways, and everything you need. Its stylish, its functional, and its waiting for you! (id:59911)
RE/MAX Escarpment Realty Inc.
21 White Tail Crescent
Brampton, Ontario
Step into this beautifully upgraded and freshly painted 3 bed, 3 bath 2-storey townhouse that combines modern elegance with everyday functionality. The main floor features a bright, open-concept layout with a professionally renovated kitchen, showcasing sleek acrylic double-sided cabinets, quartz countertops, and newer energy-efficient appliances. The living and dining areas are finished with pot lights, roman shades, and large windows that flood the space with natural light, creating a warm and welcoming atmosphere. A brand-new set of hardwood stairs (June 2025) leads to the upper level, where you'll find three spacious bedrooms, including a generous primary suite with a newly renovated 4-piece ensuite (June 2025) and a walk-in closet. The two additional bedrooms are generously sized and each includes its own closet, making them perfect. Fully renovated secondary bathroom with modern finishes adds to the comfort. The finished basement expands your living space with a cozy fireplace, pot lights, and an open layout perfect for a recreation room, media area, or home gym. Additional highlights include: Roof (2018), Owned Water Heater (2017) , Windows (2018), Freshly painted deck, New bedroom closet doors. A brand-new wireless door lock will also be gifted to the new owners. Thoughtfully updated from top to bottom, this home is truly move-in ready and packed with features you'll love. (id:59911)
Century 21 Property Zone Realty Inc.
