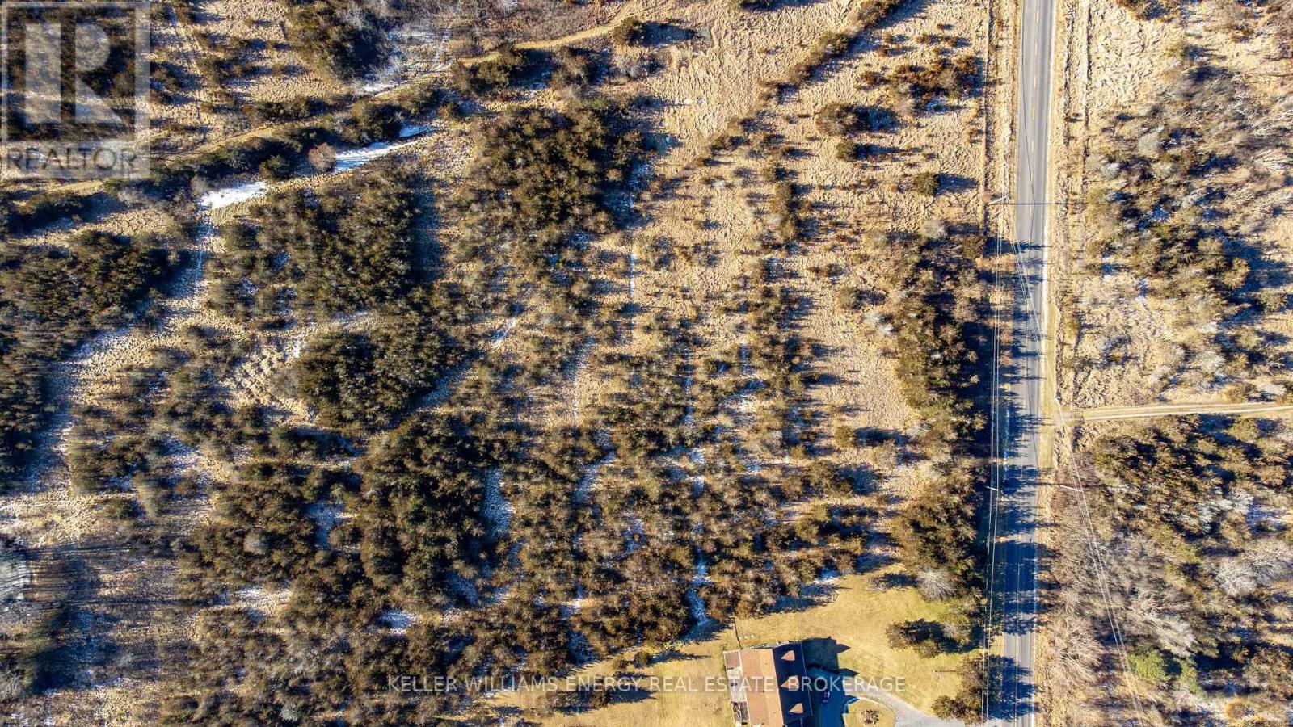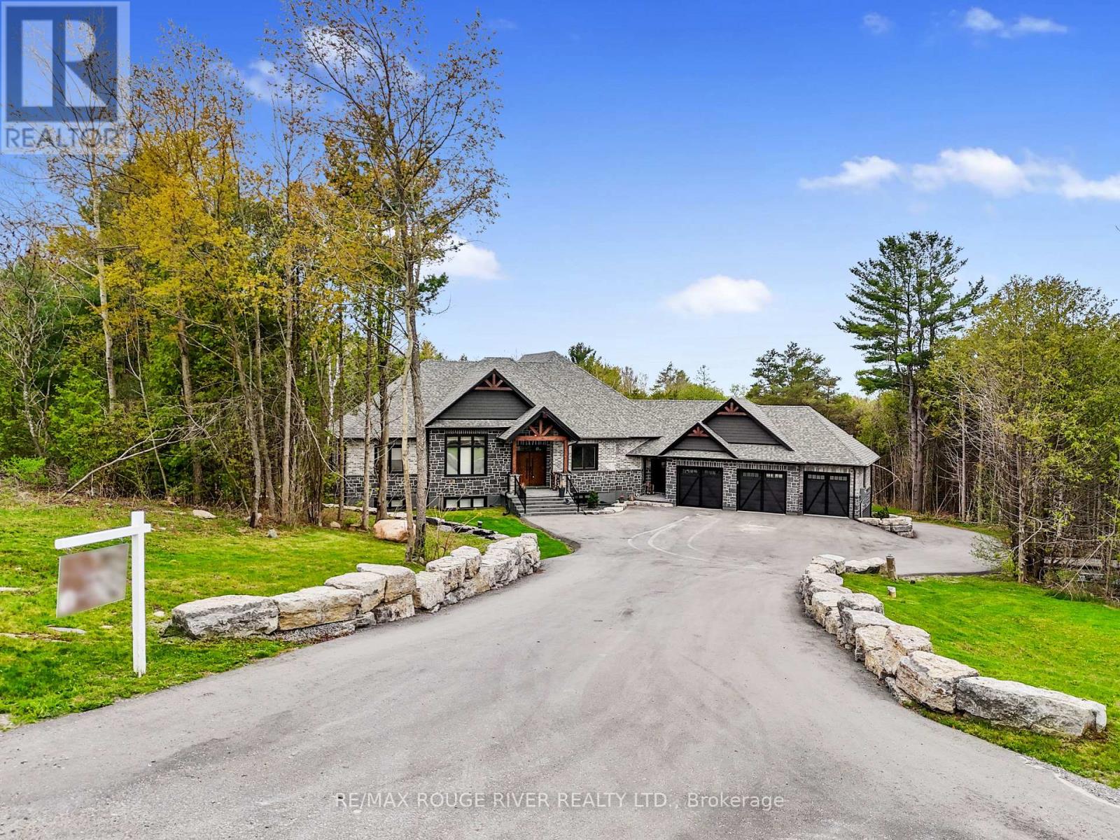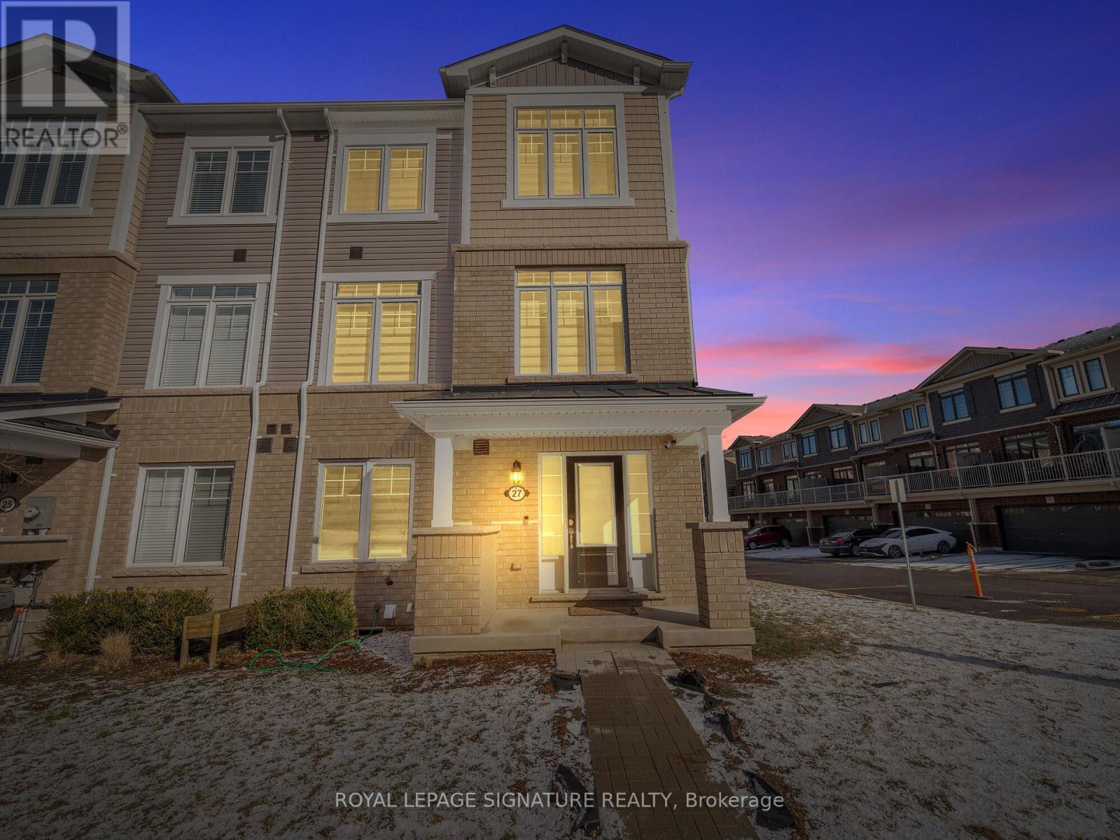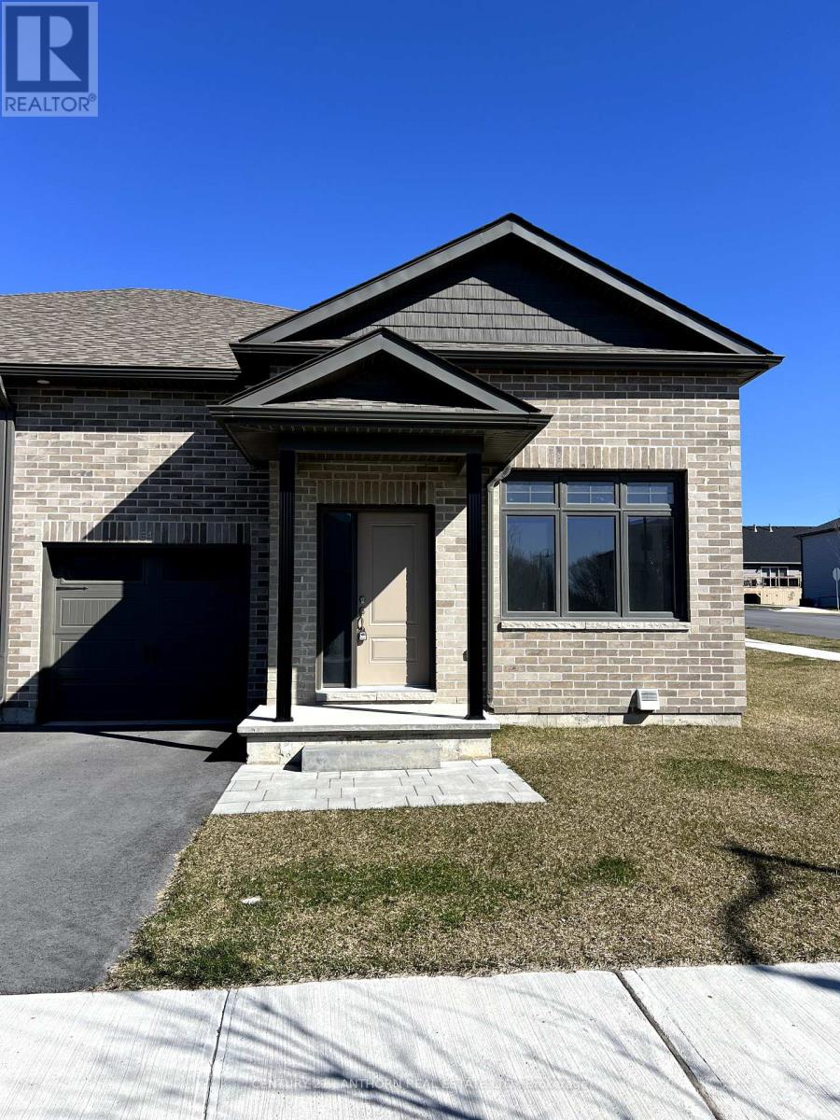185 Bean Street
Minto, Ontario
TO BE BUILT! BUILDER'S BONUS $20,000 TOWARDS UPGRADES! Welcome to the charming town of Harriston a perfect place to call home. Explore the Post Bungalow Model in Finoro Homes Maitland Meadows subdivision, where you can personalize both the interior and exterior finishes to match your unique style. This thoughtfully designed home features a spacious main floor, including a foyer, laundry room, kitchen, living and dining areas, a primary suite with a walk-in closet and 3-piece ensuite bathroom, a second bedroom, and a 4-piece bathroom. The 22'7" x 18' garage offers space for your vehicles. Finish the basement for an additional cost! Ask for the full list of incredible features and inclusions. Take advantage of additional builder incentives available for a limited time only! Please note: Photos and floor plans are artist renderings and may vary from the final product. This bungalow can also be upgraded to a bungaloft with a second level at an additional cost. MODEL HOME LOCATED AT 122 BEAN ST (id:59911)
Exp Realty
0 County Road 7
Prince Edward County, Ontario
Escape to Paradise: Discover the idyllic life in Prince Edward County with this stunning 50 acre parcel of land. This versatile property offers endless possibilities, from creating your own private oasis to developing a unique agricultural venture. Property Highlights: 1) Expansive Acreage: Over 50 acres of picturesque land. 2) Versatile Zoning: Allows for a wide range of possibilities, including residential, agricultural, and potentially recreational uses. 3) Tranquil Setting: Enjoy the peace and serenity of rural living while still being within easy reach of local amenities. 4) Abundant Wildlife: Observe the diverse local wildlife, including deer, birds, and more. 5) Prime Location: Situated in a one of the most picturesque spots in Prince Edward County, renowned for its wineries, culinary scene, and charming towns. 6) Imagine: Building your dream home surrounded by nature. Creating a private recreational retreat with gardens, trails and more! Don't miss this rare opportunity to own a piece of paradise and you too Can Call The County Home. Please do not walk property without a confirmed showing and your representative present. (id:59911)
Keller Williams Energy Real Estate
2006 Hill 60 Road
Cobourg, Ontario
Welcome to your luxurious retreat! This exquisite 3+2 bedroom, 3.5 bathroom custom home, built in 2022, offers approximately over 4,000 square feet of meticulously designed living space on a sprawling 2-acre lot, just 5 minutes from the vibrant town of Cobourg and easy access to Highway 401.Step inside to discover elegant flooring throughout and a breathtaking open-concept layout that seamlessly blends living and entertaining. The heart of the home is a chef's dream kitchen, featuring high-end custom cabinetry and quartz countertops. The spacious living room boasts a striking tiled gas fireplace, with vaulted ceilings creating the perfect ambiance for cozy gatherings. The stunning laundry area features an ample amount of quartz countertop space and closet storage. Designed for functionality, this home includes an impressive office with custom glass doors for the ideal work-from-home setup. All three full bathrooms feature heated flooring and beautiful custom glass, tiled showers. Ascend the stunning maple stairs, complete with custom glass railings, to find an enormous fully functional nanny suite, complete with its own separate laundry, kitchenette, dining area, and living space. Plus, enjoy the bonus of a large games room, perfect for family fun! Vaulted ceilings and tall custom entryway doors add a touch of elegance while entering into the home. The large entertaining back deck with glass railings invites you to unwind and soak in the unobstructed views underneath a covered porch with fans. The high-end stone and brick exterior is complemented by a brand-new oversized asphalt driveway (2023) lined with beautifully landscaped armour stone features. The home also offers a spacious attached 3-car garage, plus an expansive heated detached shop with 2 overhead doors, both providing nearly 2,000 square feet of versatile space for all your hobbies and projects. (id:59911)
RE/MAX Rouge River Realty Ltd.
40 Anne Street W
Minto, Ontario
This rare 4 bedroom end unit townhome offers 2,064 sq ft of beautifully finished living space and is ready for quick occupancy! Designed with a growing family in mind, this modern farmhouse style two-storey combines rustic charm with contemporary comfort, all situated on a spacious corner lot with excellent curb appeal.The inviting front porch and natural wood accents lead into a bright, well-planned main floor featuring 9 ceilings, a convenient powder room, and a flexible front room that's perfect for a home office, toy room, or guest space. The open-concept layout boasts oversized windows and a seamless flow between the living room, dining area, and the upgraded kitchen, complete with a quartz topped island and breakfast bar seating. Upstairs, the spacious primary suite features a 3pc ensuite and walk-in closet, while three additional bedrooms share a full family bath. Second floor laundry adds practical convenience for busy family life. Additional highlights include an attached garage with interior access, an unspoiled basement with rough-in for a future 2pc bath, and quality craftsmanship throughout. Experience the perfect blend of farmhouse warmth and modern design, with the reliability and style in the wonderful community of Harriston. Ask for a full list of premium features! Visit us at the Model Home 122 Bean Street. (id:59911)
Exp Realty
36 Anne Street W
Minto, Ontario
Step into easy living with this beautifully designed 1,799 sq ft interior unit, where modern farmhouse charm meets clean, contemporary finishes in true fashion. From the moment you arrive, the light exterior palette, welcoming front porch, and classic curb appeal set the tone for whats inside.The main level features 9' ceilings and a bright, functional layout starting with a generous foyer, powder room, and a flexible front room ideal for a home office, reading nook, or play space. The open concept kitchen, dining, and living area is filled with natural light and made for both everyday living and weekend entertaining. The kitchen is anchored by a quartz island with a breakfast bar overhang, perfect for quick bites and extra seating. Upstairs, the spacious primary suite includes a walk-in closet and sleek 3pc ensuite with beautiful time work and glass doors. Two additional bedrooms, a full family bath, and convenient second level laundry round out this floor with thoughtful design. The attached garage offers indoor access and extra storage, while the full basement is roughed in for a future 2-pc bath just waiting for your personal touch. Whether you're a first-time buyer, young family, or down sizer looking for low maintenance living without compromise, this home checks all the boxes. Ask about the full list of features or visit our fully furnished Model Home at 122 Bean Street and explore all your options at Maitland Meadows. Come Home To Calm in Harriston. (id:59911)
Exp Realty
102 Thackeray Way
Minto, Ontario
Why settle for an ordinary semi when you can own one that feels more like a detached home? The Woodgate C is a stunning, brand new 2 storey semi-detached design only connected at the garage wall offering enhanced privacy, better sound separation, and unbeatable curb appeal. Move in ready and packed with upgrades, this modern home features a bold exterior blend of brick, stone, wood, and vinyl, large windows, a stylish garage door, and a covered front porch that invites you in. Step inside to main floor 9' ceilings, warm hardwood flooring, contemporary lighting, and a neutral colour palette that sets the stage for your personal style. The open concept main level is perfect for entertaining, with a sleek kitchen showcasing stone countertops, clean lined cabinetry, and a large island with breakfast bar seating. Upstairs, the spacious primary suite offers oversized windows, a walk-in closet, and a spa like ensuite with a tiled walk-in shower and glass enclosure. Two additional bedrooms and a full 4pc bath provide space for family or guests, while the upstairs laundry adds everyday convenience. The unspoiled basement includes a 3pc rough-in and egress window, giving you the flexibility to finish it as you like. Additional perks include: Oversized garage with man door and opener, saved driveway, fully sodded yard, soft close cabinetry, central air conditioning, Tarion Warranty and survey all included in the price. Visit the furnished Model Home at 122 Bean Street. (id:59911)
Exp Realty
27 Canoe Lane
Hamilton, Ontario
Nestled on Canoe Lane's largest lot, this stunning corner freehold townhouse, that feels like a semi, offers a spacious 1,985 sq ft. Featuring a double car garage & a double car driveway, this home provides 4 parking spaces, a rare find! Step inside & be greeted by sun-filled living spaces with 20+ windows, including a large living room, 9-ft ceilings & sand oak laminate floors throughout. The open-concept design is ideal for entertaining, with a generous dining area & a gourmet kitchen complete with a beautiful 6-ftisland & a custom walk in butlers pantry. Enjoy seamless indoor-outdoor living with a walk-out to a large private balcony. This home boasts 3+1 spacious bedrooms, 2.5 bathrooms & a versatile main floor room that can be used as a 4th bedroom. The primary suite offers a W/I closet & spacious ensuite. With its prime corner lot, thoughtful upgrades & a layout designed for modern living, this home is a must-see! Just minutes from the Red Hill Valley Parkway, QEW & only 15 minutes to the 403/407, this location offers un beatable convenience. Enjoy easy access to nearby trails, parks & stunning waterfalls, while grocery stores, shopping malls, restaurants & hospitals are all just a short drive away. Perfect for both relaxation &everyday essentials! POTL fees: $70.88/Month. Virtual Tour & Floor Plans Available! **EXTRAS** Custom Walk In Butler's Pantry, 35k in Upgrades, 9 Ft Ceilings, 2.5 Ton AC, Range Hood (2023), 4 Parking Spaces, Large 2 Car Garage & Spacious Side Yard + Balcony! (id:59911)
Royal LePage Signature Realty
30 Anne Street W
Minto, Ontario
Step into modern farmhouse living with this beautifully finished end unit townhome available for immediate occupancy! 1,810 sq ft of thoughtfully designed space, this two storey home offers 3 bedrooms, 3 bathrooms, and a timeless exterior with clean lines, a welcoming front porch, and upscale curb appeal. The main floor features 9 ceilings, a spacious entryway, a convenient powder room, and a versatile flex room perfect for a home office, playroom, or reading nook. The open-concept layout flows effortlessly from the bright living room to the dining area and kitchen, where you'll find a large island with quartz countertops, breakfast bar seating, and ample cabinetry. Upstairs, the primary suite is a relaxing retreat with a walk-in closet and private 3pc ensuite. Two additional bedrooms share a stylish main bath, and the second level laundry adds everyday convenience. The attached garage provides extra storage and direct access into the home. Downstairs, the full basement is roughed in for a future 2pc bath and ready for your finishing ideas. This home perfectly blends the warmth of farmhouse charm with the clean lines and quality finishes throughout. Contact us today for a full list of features and inclusions or visit our Model Home located at 122 Bean Street in Harriston. (id:59911)
Exp Realty
121 - 30 Times Square Boulevard
Hamilton, Ontario
This Stunning End Unit Townhouse is everything you want in an urban town home with 1682 sq.ft of living space; a nice sized Master bedroom with Ensuite and Walk in closet + 2 additional BR and plenty of natural light. Minutes to highway, Linc, restaurants, bus routes, schools, trails, parks and other amenities. has hardwood floors, spacious kitchen with a walk-out to balcony. (id:59911)
RE/MAX Real Estate Centre Inc.
64 Markland Avenue
Prince Edward County, Ontario
Spacious bungalow living in a premium, well upgraded model for the area. 9 Foot ceilings and luxury vinyl throughout, tasteful tile for your foyer and 3 bathrooms. The main-floor living area and large primary bedroom with it's en-suite/walk-in closet give you the space to decompress. Light pours in through your patio doors and your deck calls to take a breath of fresh air, sip some coffee or bbq your favorite meal. The kitchen features an ergonomic layout with quartz countertops and is steps away from your laundry room to help you efficiently cross off your daily tasks. The second bedroom and family washroom are at the opposite side of the house for excellent privacy and separation. Additionally, the massive third bedroom, recreation room and large third bathroom are all downstairs in an area that could easily be modified to serve as an in-law suite. This location is just a short walk from downtown Picton and steps to a peaceful pond with a trail around it and trail onto the Millenium Trail, you'll love it. (id:59911)
Century 21 Lanthorn Real Estate Ltd.
84 - 86 John Street S
Hamilton, Ontario
A rare opportunity to own a fully renovated mixed-use building in the heart of downtown Hamilton. Positioned in a high-visibility area, this 2,268 sq ft property offers a seamless blend of contemporary residential and commercial space, thoughtfully renovated throughout. Ideal for investors, business owners, or live-work buyers seeking flexibility and long-term value. The property highlights: 2 residential units - fully leased with excellent A++ tenants (who wish to stay). Middle unit has 2 bedrooms, living room, 1 bathroom, kitchen with exterior access to balcony. Upper unit has 1 bedroom, 1 bathroom, additional room can be used as living room or 2nd bedroom. Both units have been fully revamped from top to bottom, featuring modern kitchens, upgraded bathrooms, access to private balcony and onsite laundry. Commercial unit - vacant and ready (for buyer flexibility). Zoning allows for multiple uses. Current set up is renovated as a fast-food restaurant. Features include: new partitions, custom millwork, structural reinforcements with added support beams, basement asbestos abatement completed, 2 bathrooms. Ready for immediate use or as a custom build-out. All units have upgraded plumbing (2023), electrical (2023), hvac systems (2023), gas piping (2023), roof (6 years). 3 surface parking in the back (new wooden sliding gate). All units have multiple access points. EXTRA income potential with side billboards for advertisements. Minutes away from downtown Hamilton, St Joseph's Hospital, Go Station, Jackson's Square, City Hall, 1 bus ride to McMaster University. (id:59911)
Right At Home Realty
113 Bean Street
Minto, Ontario
Stunning 2,174 sq. ft. Webb Bungaloft Immediate Possession Available! This beautiful bungaloft offers the perfect combination of style and function. The spacious main floor includes a bedroom, a 4-piece bathroom, a modern kitchen, a dining area, an inviting living room, a laundry room, and a primary bedroom featuring a 3-piece ensuite with a shower and walk-in closet. Upstairs, a versatile loft adds extra living space, with an additional bedroom and a 4-piece bathroom, making it ideal for guests or a home office. The unfinished walkout basement offers incredible potential, allowing you to customize the space to suit your needs. Designed with a thoughtful layout, the home boasts sloped ceilings that create a sense of openness, while large windows and patio doors fill the main level with abundant natural light. Every detail reflects high-quality, modern finishes. The sale includes all major appliances (fridge, stove, microwave, dishwasher, washer, and dryer) and a large deck measuring 20 feet by 12 feet, perfect for outdoor relaxation and entertaining. Additional features include central air conditioning, an asphalt paved driveway, a garage door opener, a holiday receptacle, a perennial garden and walkway, sodded yard, an egress window in the basement, a breakfast bar overhang, stone countertops in the kitchen and bathrooms, upgraded kitchen cabinets, and more. Located in the sought-after Maitland Meadows community, this home is ready to be your new home sweet home. Dont miss outbook your private showing today! VISIT US AT THE MODEL HOME LOCATED AT 122 BEAN ST. (id:59911)
Exp Realty











