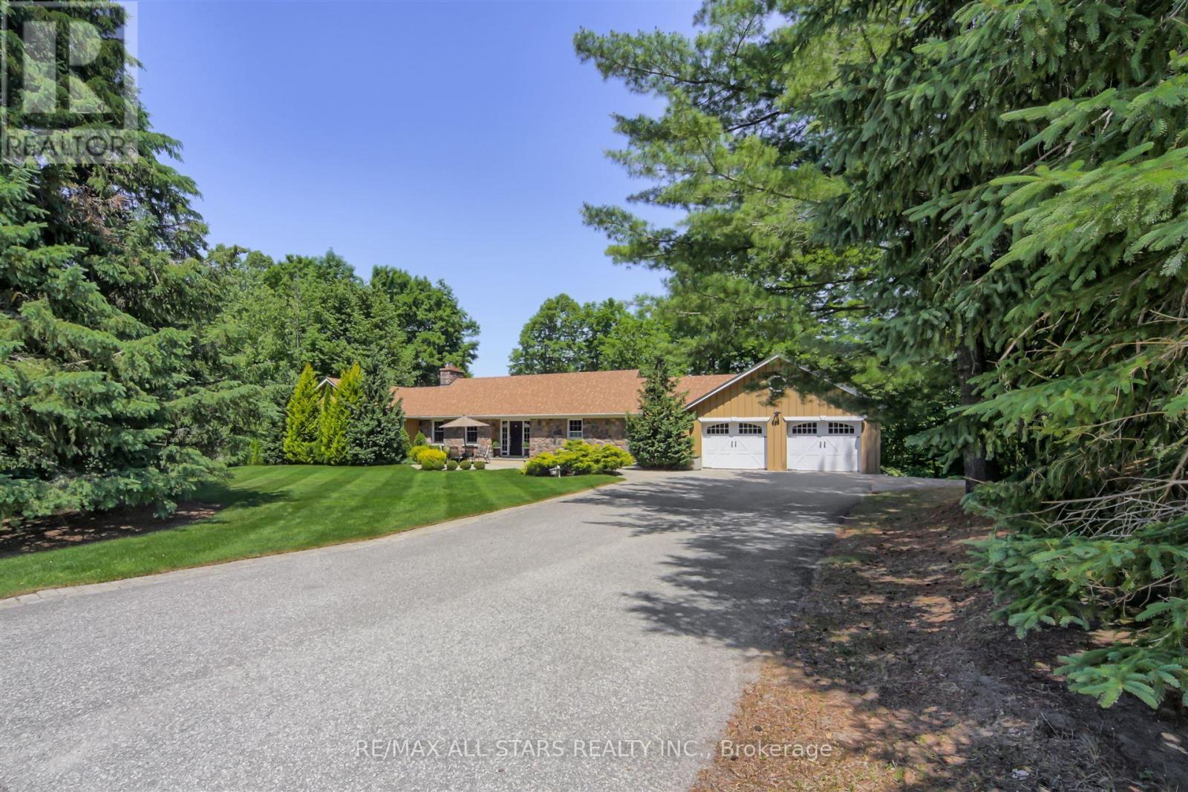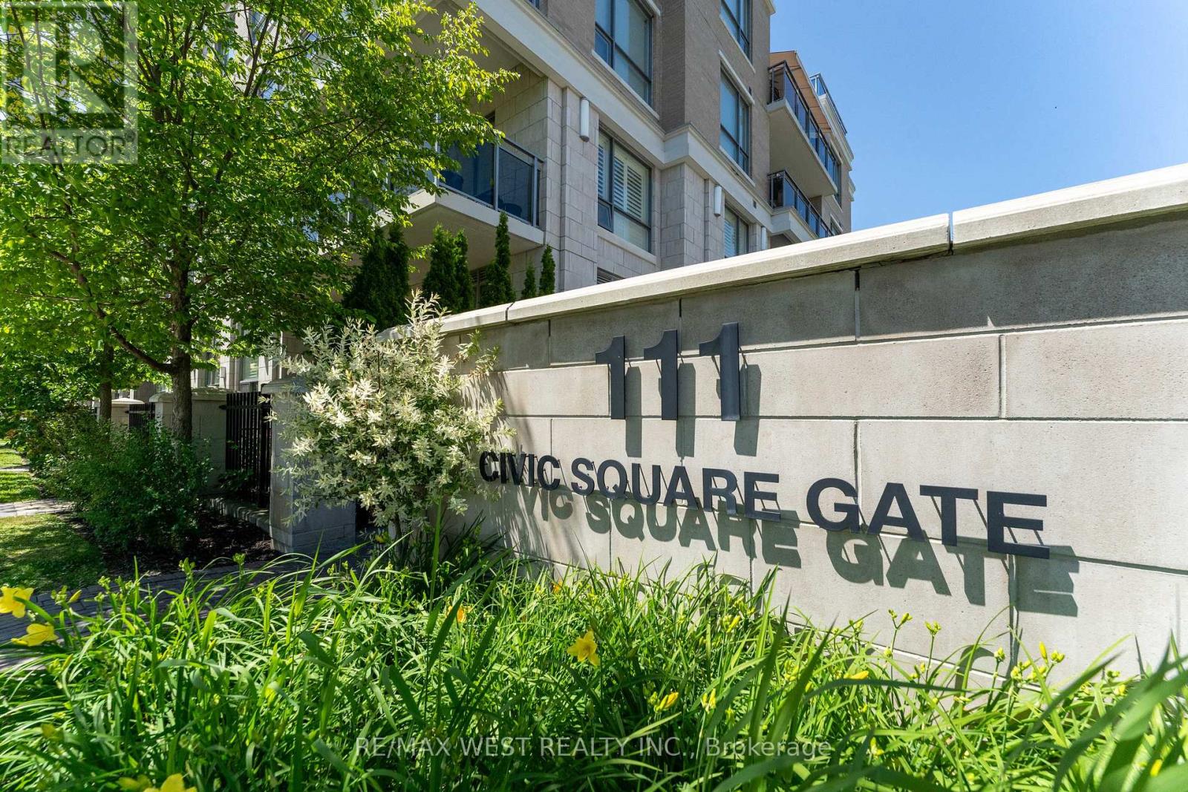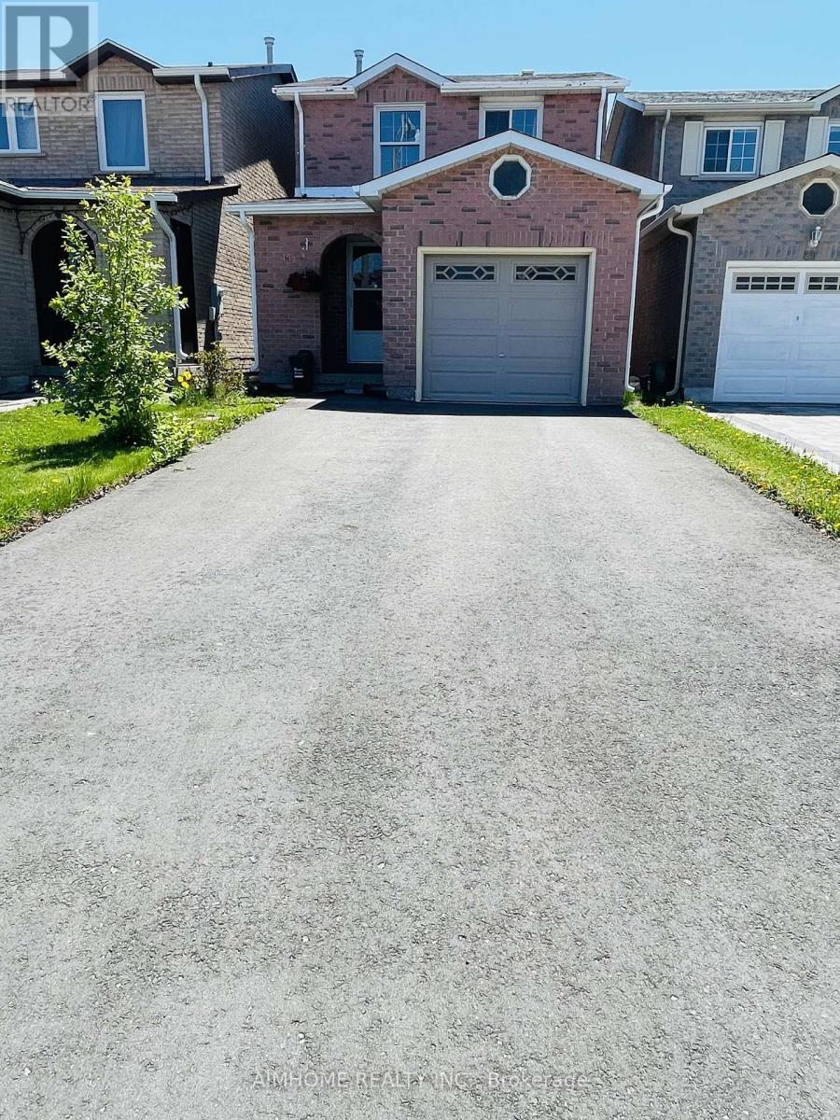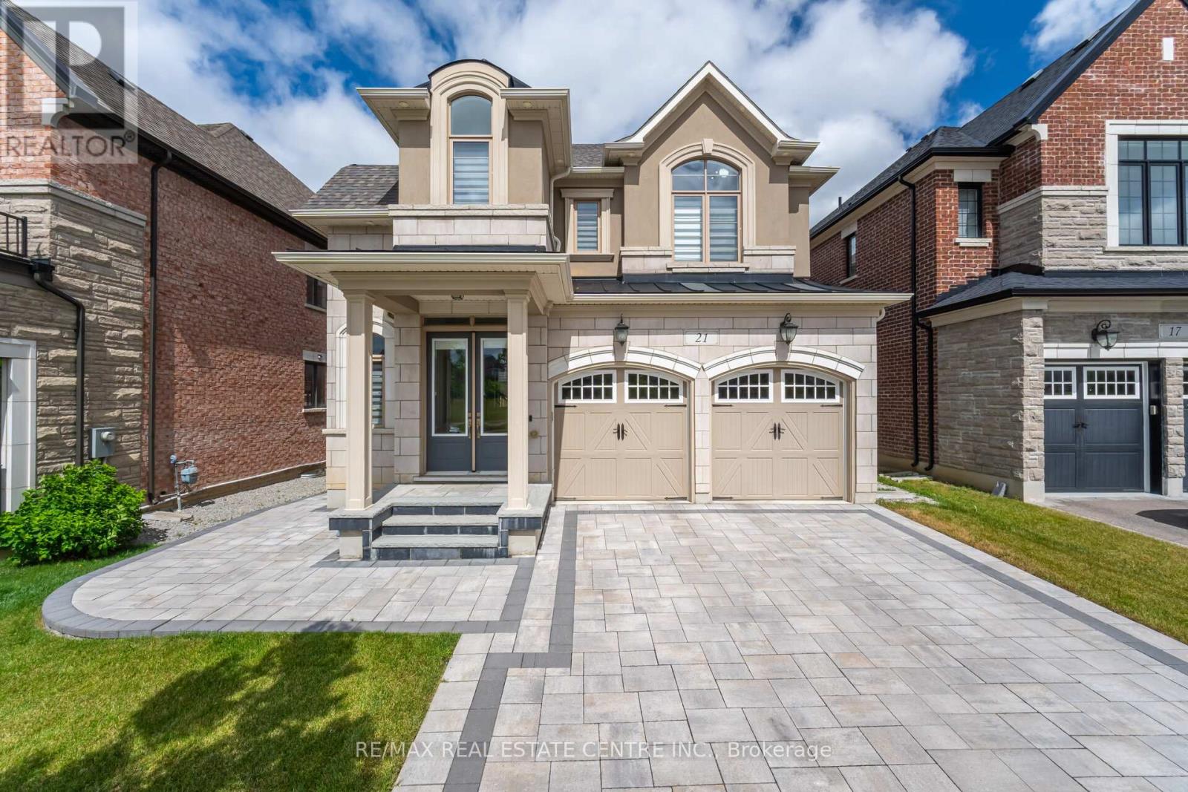19 Bristol Sands Crescent
Uxbridge, Ontario
Discover unparalleled privacy in this stunning, perfectly maintained ranch-style bungalow in Bristol Pond Estates, nestled on over 3 acres at the edge of the city. Located just 10 minutes between Stouffville and Uxbridge, this exclusive property offers breathtaking views of nature from every room. The thoughtfully designed main floor, highlighted with natural wood, fieldstone, slate and granite, features two primary bedrooms with ensuites, ensuring comfort and privacy. The great room, with cathedral ceiling, wood-burning fireplace and large windows, creates a "floating in the treetops" experience. The spacious kitchen seamlessly connects to a comfortable screened-in porch and a large deck overlooking the ravine, perfect for sunbathing or relaxing in the hot tub. The tastefully finished lower level boasts oversized windows and forest views. It includes two bright above-grade bedrooms, a 4-piece washroom, spacious family room with propane fireplace and walkout to a sunny backyard, perfect for a future pool. Additional lower-level rooms include a large recreation room, workshop and laundry room. The natural topography provides a large side lot with private driveway access from the street, offering an ideal spot for an accessory building or home. Don't miss this rare opportunity! (id:59911)
RE/MAX All-Stars Realty Inc.
230 - 111 Civic Square Gate
Aurora, Ontario
Unique 1 + Den Condominium apartment for sale in the exceptional building ---Luxurious Ridgewood II at the hearth of the Aurora. Well maintained large unit. 9 feet ceiling, large Balcony, East views with an Abundance of morning sunshine, granite countertops in kitchen, stainless steel appliances. Extra den for your office need/ guests or dining room options many amenities in the building, outdoor pool, guest suites, beautiful garden, hot tub walking distance to senior centre, restaurants, shopping, public transportation. Unit has 1 Parking and 2 Lockers included. (id:59911)
RE/MAX West Realty Inc.
235 Conover Avenue
Aurora, Ontario
Welcome to this beautifully renovated detached (linked by garage only - no interior shared walls) home, sitting on on an impressive 153 ft deep lot. Thoughtfully designed with luxury and comfort in mind, this residence blends modern elegance with timeless style. Step inside to discover a spacious layout featuring bright living, dining, and family rooms, all illuminated by elegant pot lights throughout. The upgraded 200-amp electrical panel ensures you're well-equipped for today's lifestyle and any future needs. The gourmet kitchen is a chef's dream with stainless steel appliances, granite countertops, a stylish backsplash and a large pantry. Walk-out to the stunning backyard patio - an entertainer's paradise complete with a gas BBQ line, charming gazebo, and lush, oversized yard. Upstairs, the generous primary bedroom boasts a walk-in closet and a luxurious 5-piece ensuite. The fully finished basement offers exceptional additional living space, including large recreational and fitness areas, plus a modern 3-piece bathroom. This is the perfect blend of form and function in a prime location - don't miss your chance to own this truly exceptional home. ** This is a linked property.** (id:59911)
Sutton Group-Admiral Realty Inc.
28 Lewis Avenue
Bradford West Gwillimbury, Ontario
Welcome to this stunning 4-bedroom, 4-bathroom detached home offering over 3,300 sq ft of luxurious living space in the prestigious Green Valley Estates! One of the largest models in the community, this beautifully maintained residence features 10-ft smooth ceilings on the main floor and 9-ft ceilings on the second level. Elegant double wrought iron entry doors lead to a spacious layout with a main floor office and an additional media room upstairs. The gourmet kitchen boasts extended cabinetry, a walk-in pantry, and a large centre island with breakfast bar perfect for entertaining. The expansive primary suite features his & her's walk-in closets and a spa-inspired 5-piece ensuite. No sidewalk extra parking and great curb appeal! Minutes to Hwy 400 and GO Station. Close to shopping, schools, parks, community centre, and all essential amenities! (id:59911)
Royal LePage Ignite Realty
48 Emeline Crescent
Markham, Ontario
Welcome to this stunning family home located on a beautiful tree-lined street in Markham Village!! Key features include:- Spacious separate living, dining, and family rooms- Large upgraded kitchen with breakfast area & custom pantry+granite countertops- Bedrooms 4 upstairs + 2 rooms + 2 cozy living areas with full bathroom in basement - Convenient main floor laundry - Grand foyer with open concept design. Additional highlights:- Huge balcony off the master bedroom overlooking the backyard - Deck in the backyard with 2 access points - Extra-large closets in bedrooms, Granite and Quartz Counter tops. A perfect blend of space, functionality, and comfort - this home has it all!. Minutes to 407, 404, Community Centre, Markham-Stouffville Hospital, Great schools, shopping etc. (id:59911)
Century 21 Leading Edge Realty Inc.
349 Main Street
King, Ontario
Zone CAS (core area Schomberg). Historic charm meets modern potential in the heart of Schomberg. Step back in time while enjoying the comforts of today in this captivating Gothic Revival home, circa 1867, the year of Confederation. Rich in character and architectural heritage, this timeless 1 1/2 storey offers both residential appeal and rare commercial flexibility under CAS (Core Area Schomberg) zoning, allowing for a wide array of permitted uses. The main floor boasts a spacious and thoughtfully updated kitchen with formal dining and living rooms ideal for entertaining alongside a comfortable family room with a fireplace that invites you to relax and unwind overlooking the backyard. A main-floor bedroom provides convenience and flexibility for guests or home office. Upstairs are 2 bedrooms with period detailing and a full bathroom. A drive shed 30' x 17' (approx) offers storage or workshop potential and awaits restoration to reclaim its full function. Whether you're dreaming of a boutique business, studio space, or a character-filled home, 349 Main Street is a rare opportunity to own a piece of Schomberg's history with endless possibilities for the future. Don't miss this chance to write the next chapter in the story of this one-of-a-kind heritage home. (id:59911)
Royal LePage Rcr Realty
242 Everett Street
Markham, Ontario
Professionally renovated gem in high-demand Wismer! This spacious 3-bedroom, 4-bathroom semi feels like a 4-bedroom model, featuring engineered hardwood throughout, a modern open-concept kitchen with extended cabinets, porcelain tiles, ceramic backsplash, stainless steel appliances, and a serving counter. Enjoy smooth ceilings, crown moldings, pot lights, and oak stairs. All bedrooms have custom closet organizers, and bathrooms are beautifully upgraded, including a renovated ensuite and added bathroom in the finished basement. Additional features include garage entry to home, keyless entry, Nest Bluetooth thermostat, walk-in closet, owned hot water tank (2019), A/C & furnace (2020), roof (2017), and an extended backyard patio with garden shed. Located in one of Markhams top school zones: Bur Oak SS, Donald Cousins PS, San Lorenzo Ruiz Catholic, and Unionville Montessori. Walking distance to 6 plazas (Shoppers, Home Depot, Food Basics, LCBO, Pet Smart, bbt, pharmacies, banks, etc.), trails, parks, tennis courts, and more. Just 3 minutes to Mt Joy GO Station! Turnkey home loaded with upgrades-see feature sheet. Dont miss the video tour, 3D walk through, and property website! (id:59911)
Sutton Group-Admiral Realty Inc.
24 Pamgrey Road
Markham, Ontario
This stunning 3+2 bedroom, 4 bathroom detached home is located in the highly sought-after neighborhood of Greensborough. Featuring a spacious open-concept layout, this home boasts hardwood flooring throughout the main and second floors, a beautiful oak staircase, and 9-foot ceilings on the main level. The upgraded kitchen includes a gorgeous quartz countertop and modern pot lights, perfect for entertaining. Recently renovated bathrooms add a fresh and luxurious touch. Additional upgrades include a new roof and furnace (2024), custom closet cabinets (2024), and interlocking in the backyard (2022), offering both style and peace of mind. The primary bedroom features a 4-piece ensuite and walk-in closet. With three generously sized bedrooms, a cozy gas fireplace, and a fully finished basement, this home is move-in ready and a must-see! Conveniently located just minutes from top-ranked schools, parks, public transit, and more to See!! (id:59911)
RE/MAX Ace Realty Inc.
RE/MAX Experts
41 Pettigrew Court
Markham, Ontario
Lovely 3 Bedrooms House With Finished Basement In High Demand Area, South Full of Sunshine Backyard For Entertaining & BBQ, Extra Long Driveway With No Sidewalk Updated recently. And New Hardwood floor in Living room replaced by 2024. Newer Roof, Windows & Garage Door.Stainless Steel Appliances, Convenient Location, Close To All Amenities , Pacific Mall , Supermarket, Park , York region Transit #002 at Street Corner, Can go to Finch Subway Station Directly. Wilclay Public School & Milliken Mills High School. (id:59911)
Aimhome Realty Inc.
17 Festival Court
East Gwillimbury, Ontario
Welcome to 17 Festival Court, a beautifully upgraded 4-bedroom, 3-bathroom home built by Great Gulf, nestled in the heart of Sharon Village, one of East Gwillimbury's most desirable communities. This sun-filled home offers 9-ft ceilings on the main floor, gleaming hardwood floors, and a modern, open layout ideal for both family living and entertaining. The chef-inspired kitchen features quartz countertops, a stylish backsplash, a large center island, and stainless steel appliances. Overlooking the kitchen is a cozy family room with a gas fireplace-perfect for relaxing or hosting guests. This home is full of thoughtful upgrades, including fresh paint, elegant metal pickets, interior and exterior LED pot lights, and upgraded bathroom countertops. The professionally extended interlocked driveway, framed by a charming front flower bed, accommodates parking for three cars on the driveway, plus one in the garage. Enjoy the beautifully landscaped backyard with a stunning interlocked patio and a lush, fully fenced lawn-designed for low-maintenance outdoor living. A 3-piece basement rough in adds great potential for future customization. Ideally located just minutes from HWY 404, the GO Station, Costco, Upper Canada Mall, top-ranked schools, shopping plazas, and major banks, this home offers the perfect blend of comfort, style, and convenience in a family-friendly neighbourhood. (id:59911)
Royal LePage Your Community Realty
84 Donald Stewart Crescent
East Gwillimbury, Ontario
Welcome to this beautiful 2-storey semi-detached home set in the heart of Mount Albert! Located on a family-friendly street, this well-maintained home offers a perfect blend of comfort, style, and convenience. Step inside to an open-concept main floor featuring a spacious living room, dining area, and kitchen - ideal for entertaining and everyday living. Large windows fill the space with natural light, while the layout flows seamlessly out to a gorgeous backyard deck perfect for summer BBQs and relaxing evenings. Upstairs, you'll find a stunning primary bedroom retreat complete with a 4 piece ensuite bathroom. Two additional bedrooms are connected by a Jack & Jill bathroom, making it ideal for families or guests. Located in a welcoming neighborhood just steps to parks, schools, and scenic walking trails, this home offers the perfect lifestyle for growing families and nature lovers alike. Don't miss your chance to call this fantastic property in one of Mount Albert's most desirable communities yours. (id:59911)
Royal LePage Rcr Realty
21 Arctic Grail Road
Vaughan, Ontario
Discover The Prestigious Family-Friendly Community of Kleinburg Summit Built By Award-Winning Developer Mattamy Homes. Nestled On A Premium Lot Overlooking A Park, This 4-Bedroom, 3.5-Bathroom Detached Home Boasting Over 2700 Sq Ft Of Interior Space. Architecturally Striking Limestone And Stucco Façade Features Sleek Integrated Exterior Pot Lights, Extended Double Driveway With No Sidewalks And Full In-Ground Sprinkler System. Thoughtfully Designed Functional Floorplan With $50K Lot Premium, $100K In Builder Upgrades Plus $100K In Additional Upgrades Including Elegant Oak Hardwood Staircases, Upgraded Wainscoting, Trim and Doors, Soaring 10Ft Smooth Finish Ceilings With Pot Lights And Elegant Lighting Throughout. Main Floor Offers Welcoming Foyer Leading To An Open-Concept Living And Dining Room And Modern Gas Fireplace. Plenty Of Natural Light With Walk-Out To Deck Leading To Stone Patio And Perfectly Manicured Fully Enclosed Backyard With Built-In Sprinkler System. Custom Eat-In Kitchen Offers Premium Features Including Quartz Counters, Stylish Backsplash And Extended Cabinets For Endless Storage Space. A Convenient Powder Room And Mudroom With Direct Access To Expansive Double Garage Complete The Main Floor. Upper Level Offers 4 Generously Sized Bedrooms With Large Closets, 3 With Its Own Ensuite/Semi Ensuite Bath. Primary Bedroom With W/In Closet and 5Pc Ensuite Bath Featuring Upgraded Soaker Tub, Elegant Glass Enclosed Shower And Quartz Counters. Unfinished Basement Awaits Your Personal Touches With 3 Piece Rough In Offers Endless Potential For In-Law Suite Or Bonus Rec Room. Fully Equipped With Central Vac, HRV, Sprinkler System And Ring Camera. Nestled In An Upscale And Vibrant Neighbourhood, Just Minutes From Kleinburg Village With Its Rich Heritage, Specialty Shops, Endless Dining Options, Top Schools, Hiking Trails & Easy Access To Major Hwys. Experience Unparalleled Luxury & Convenience In This Exquisite Home, Where Comfort Meets Sophistication! (id:59911)
RE/MAX Real Estate Centre Inc.











