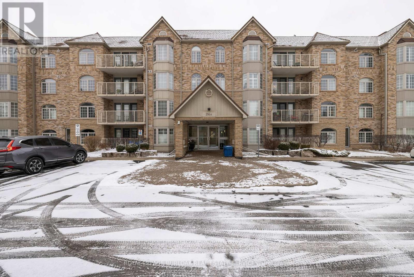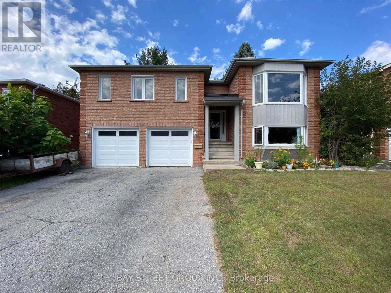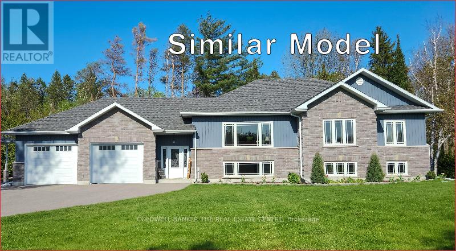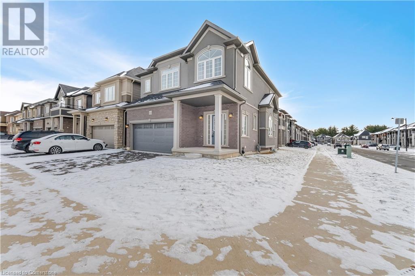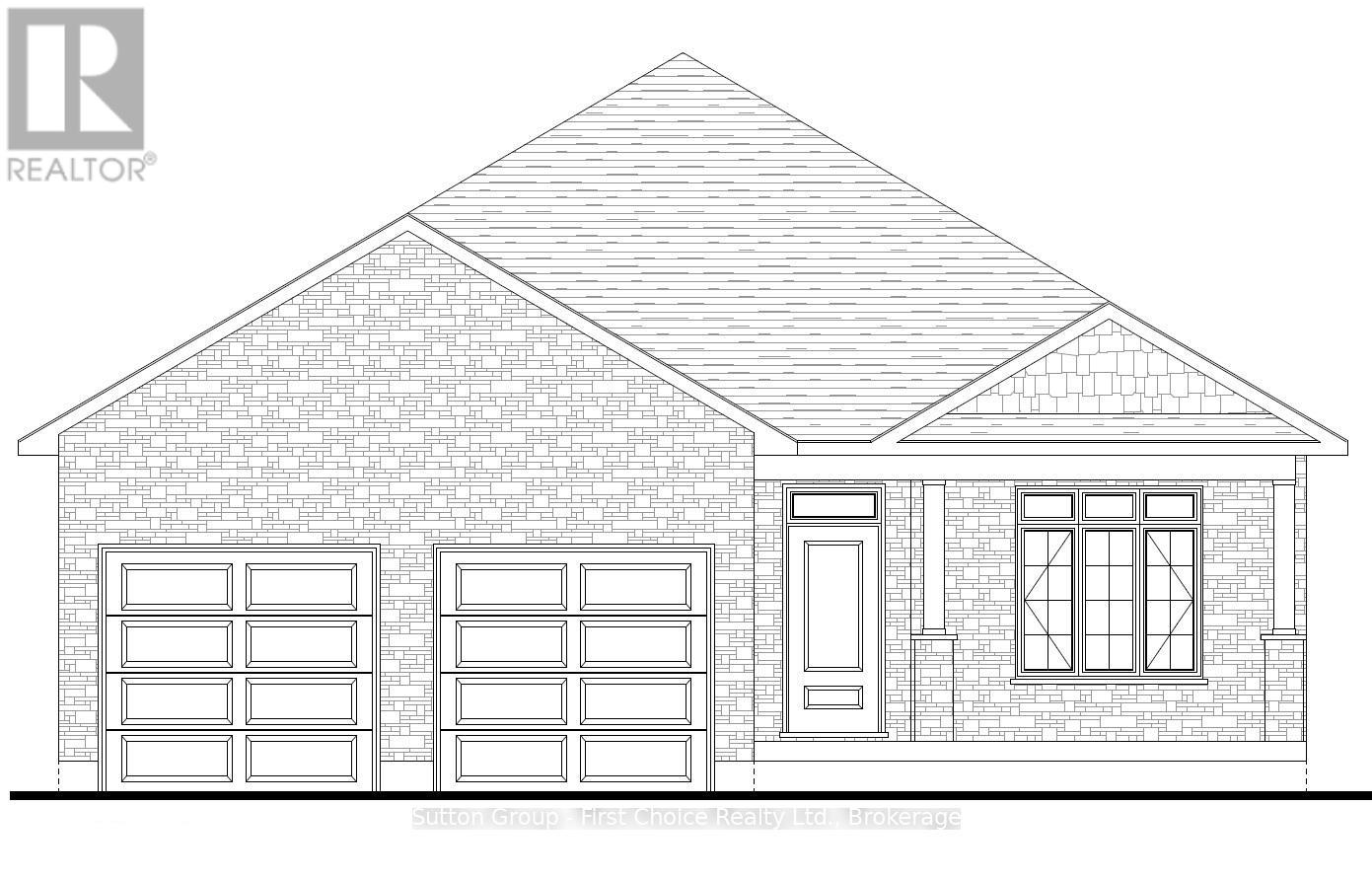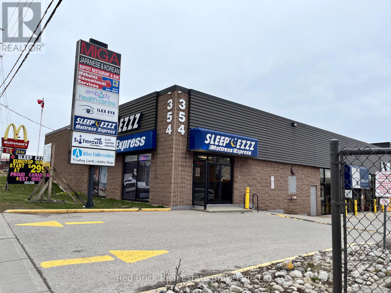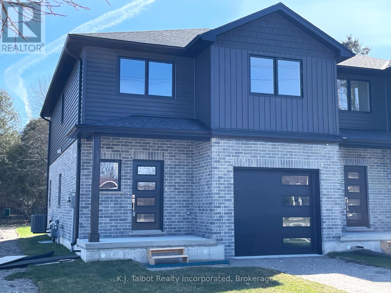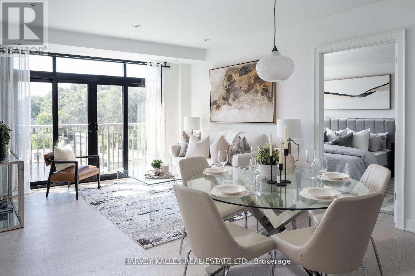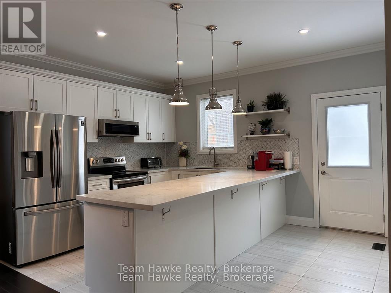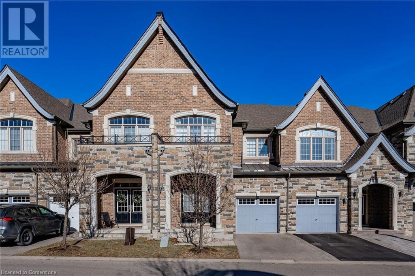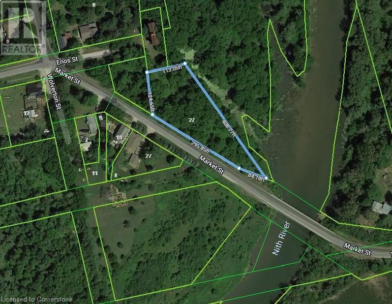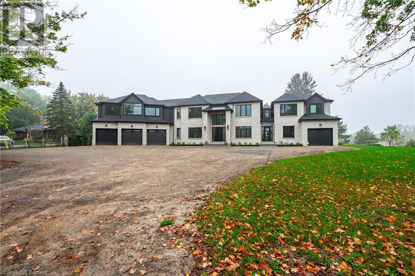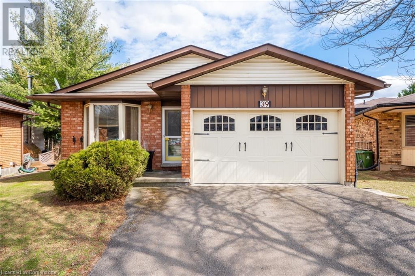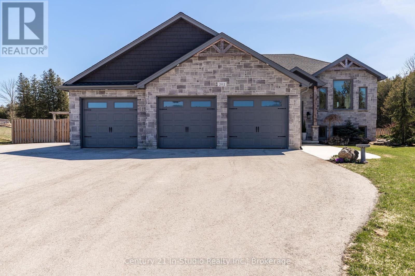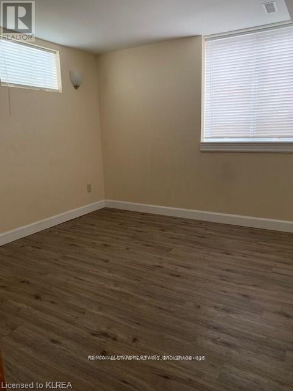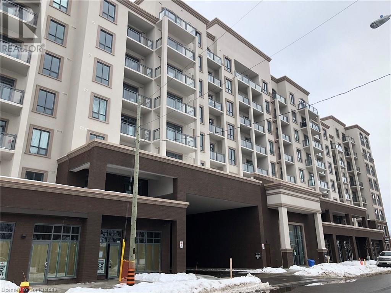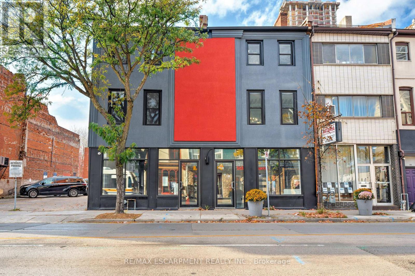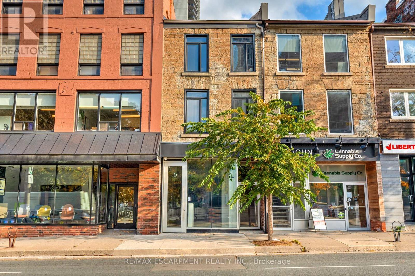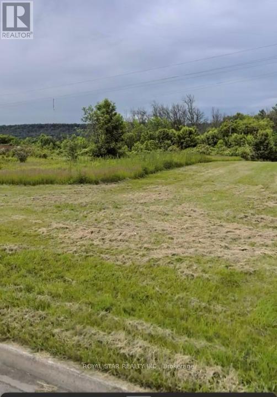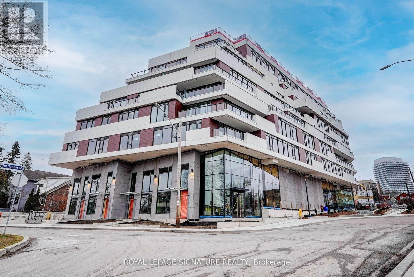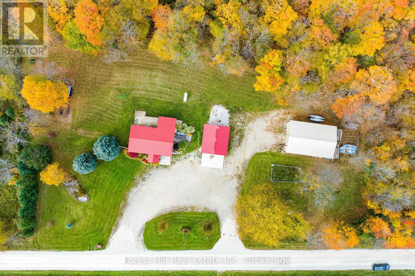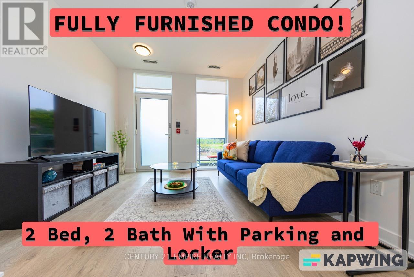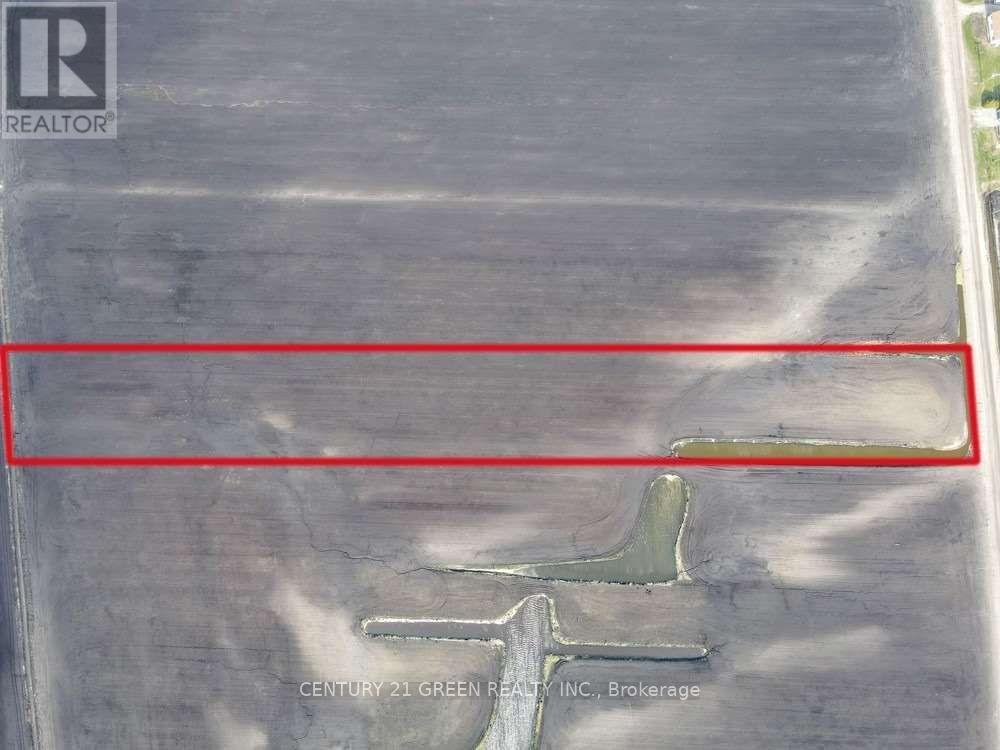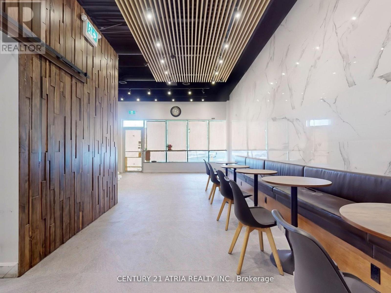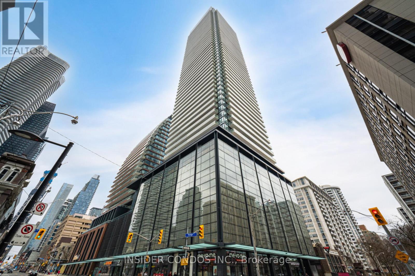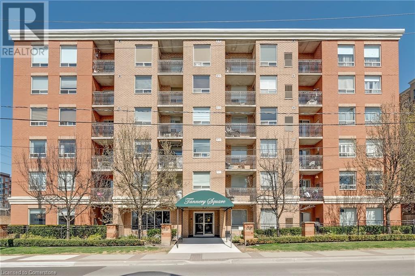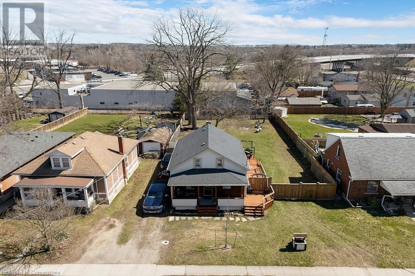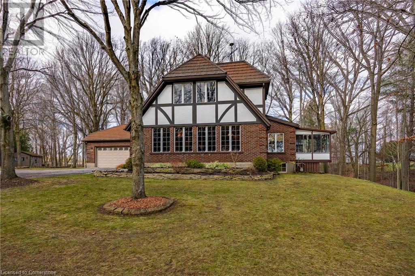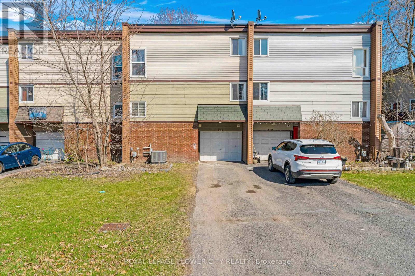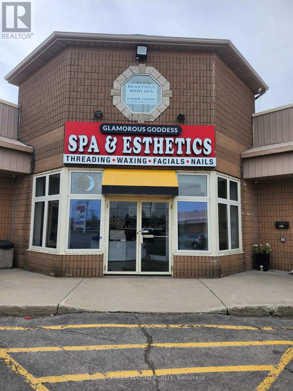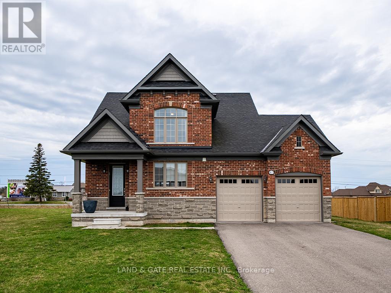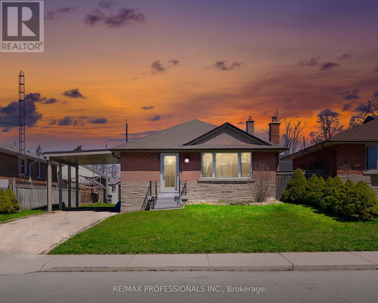A406 - 216 Plains Road W
Burlington, Ontario
Welcome to this spacious 1-bedroom condo, perfectly situated in the heart of Burlington's desirable Aldershot neighborhood, within the sought-after Oaklands Green complex. This top-floor unit offers a bright, open-concept layout with abundant natural light, creating a warm and inviting atmosphere for modern living. The living area extends to a private balcony, perfect for enjoying your morning coffee or unwinding after a long day with newly installed carpet a year ago. The generously sized bedroom features large windows, ample space. This exceptional condo includes underground parking spot #46 and a storage locker for your convenience. Residents can also enjoy fantastic amenities such as a party room, games room, and a private library, all within the well-maintained building. Experience comfortable living in a prime location close to parks, shopping, transit, and more. Book your private showing today! (id:59911)
Royal LePage Burloak Real Estate Services
Upper - 86 Browning Trail
Barrie, Ontario
Raised Bungalow Upper Units Located In Northwest Barrie Near Sunnidale Parks. This Immaculate Move-In-Ready Home Has 3 Bedrms 2 Full Bathrms, amazing upgarded Kitchen, Carpet Free, Tenant To Pay 70% Utilities. Enjoy The View Of Mature Trees From The Bright And Spacious Kitchen Or From The Incredible Bay Window In The Family Room. The Fully Fenced Yard Features A Patio And Shed. (id:59911)
Bay Street Group Inc.
34 County, 28 Minesing Road
Springwater, Ontario
Property is zoned institutional. Has various uses, including Residential, Hospital, Nursing Home, Day Care, Community Centre, Museum, and Private School. On the main floor, you'll find an entrance lobby with a chair lift, an accessible bathroom, a full kitchen with an exterior door leading to the back parking area, and a meeting room that could serve as a community room, classroom, or banquet hall with a fireplace. The lower level features a large open space, two washrooms, an office, and two utility rooms. The building is well-maintained, with a steel roof and two new furnaces. This unique property offers many possibilities. Property is currently vacant. For GPS purposes, it is also known as 1662 George Johnston Road, Minesing. (id:59911)
Exp Realty
456 Manse Road
Toronto, Ontario
This stunning 3-storey, 4-Bedroom with office, heritage home is a rare gem, showcasing exceptional craftsmanship and timeless charm. Built around 1915 by renowned Scarborough builder John C. Morrish, this residence is a testament to his superior workmanship, which was highly sought after by early residents. Morrish, known for constructing quality homes in the West Hill and Highland Creek areas. Originally built for Thomas Jacques, whose family were among Scarboroughs early settlers, this home holds a special place in the citys history. Recognized as one of Highland Creeks historical homes. It stands as a fine example of Morrishs building expertise and the Jacques familys contributions to the community. Pride of ownership is evident throughout, as the home has been meticulously maintained to preserve its original character and historic charm. Featuring four spacious bedrooms, this grand residence offers ample living space across three levels. Nestled on a prominent corner lot along Manse Road, it is a true landmark within the West Hill community, surrounded by other historic buildings that contribute to the areas rich heritage. This is a rare opportunity to own a piece of Scarboroughs history while enjoying the elegance and craftsmanship of a bygone era. (id:59911)
RE/MAX Ultimate Realty Inc.
52 Lembitu Avenue
Georgina, Ontario
New Home Coming Summer 2025! Discover the charm of this stunning Guildford Homes Ltd. new build, nestled on a private 1- acre lot in the tranquil hamlet of Udora. This beautifully designed 1,750 sq. ft. home offers: 3 Bedrooms, 2 Full Bathrooms (4-piece), Open-Concept Layout with hardwood and ceramic flooring throughout. Exterior is; cement brick, cement stone and vinyl siding. Full Basement with rough-in for added potential, Attached 2-Car Garage, Efficient Forced Air Heating + Heat Pump. Nestled in a peaceful, park-like setting, this home offers the ideal balance of privacy and accessibility just minutes from main roads for an easy commute. Built with unmatched craftsmanship and meticulous attention to detail. Buy now and move in by summer. Access via Lembitu Ave. (id:59911)
Coldwell Banker The Real Estate Centre
44 Macklin Street
Brantford, Ontario
Newly Construction! This stunning 4-bedroom detached home includes 2 Master bedrooms and 4washrooms, situated on a premium corner lot that makes it one of the finest properties on the street in Brantford's most sought-after and exclusive neighborhood. Conveniently located right beside the bus stop, this home is perfect for families and professionals alike. Over $100K has been invested in upgrades, enhancing both functionality and aesthetics. The home features an oak staircase, hardwood flooring on the main floor and second-floor hallways, and a9-foot ceiling on the main floor and basement. The foyer boasts an open-to-above design, flooding the space with natural light. The kitchen is equipped with premium built-in appliances (with an extended warranty from Leons) and includes a spacious pantry. The main-floor laundry room comes with Washer and dryer latest smart stainless steel one for added convenience. The living room offers a cozy fireplace, and there is direct access to the garage. The home feature a stucco exterior numerous large windows, and modern upgrades such as a smart Chamberlain garage door opener and a central humidifier. Additional highlights include pot lights on the main floor and hallways, upgraded tiles, a double under-mount sink in the main washroom, and a 3-piece rough-in for the basement. Located within walking distance of the Grand River, schools, Assumption College, YMCA, parks, a golf course, and close to Highway 403, this home is surrounded by amenities. Don't miss out onthis exceptional property with countless upgrades and features (id:59911)
RE/MAX Real Estate Centre
13r Polson Street
Toronto, Ontario
This stunning property offers a perfect blend of retail, office, and warehouse space, featuring soaring ceilings for an airy atmosphere. The first floor spans 3,350 sq ft, complemented by a 1,552 sq ft mezzanine, ideal for distribution and businesses needing a prime downtown Toronto location. With modern air conditioning, exposed brick walls, concrete flooring, multiple washrooms with showers, and drive-up double-pane glass doors, this space combines functionality with industrial chic. Ample electrical capacity and a new HVAC system (2024) ensure optimal operation. The layout includes open space and five private offices, making it a dynamic choice for businesses seeking a central, adaptable environment. **EXTRAS** Close To Major Arteries, Minutes From The Gardiner, Close To Martin Goodman Trail & The Beaches, 7 Minutes To Central Station. On Site Entertainment Centre With Pool Bar, Golf, Volleyball, Rock Climbing...Move In Ready. (id:59911)
Crane Realty Incorporated
1120 Thompson Drive
Oshawa, Ontario
Your Dream Home Awaits! Step Into This Beautifully Upgraded 1992 Sqft Freehold Townhome Where Style, Comfort, And Convenience Come Together Effortlessly With The Bonus Of No Sidewalk To Shovel! From The Moment You Step Inside, Upgraded Tiles In The Front Foyer, A Striking Oak Staircase, And Rich Hardwood Floors On The Main Level Set An Elegant Tone. The Open-Concept Kitchen Offers A Practical Breakfast Bar, Stainless Steel Appliances, And A Walkout To A Spacious Deck From The Breakfast Area Perfect For Morning Coffee Or Barbecues. The Cozy Living/Dining Room With A Built-In Fireplace Provides A Welcoming Space For Relaxation And Entertainment. Upstairs, The Prime Bedroom Features His & Hers Walk-In Closets And A Convenient 3-Piece Ensuite Bathroom. You'll Also Appreciate The Direct Access To The Garage From Inside The Home, Along With Extra Overhead Insulation Above The Garage For Better Energy Efficiency And An EV Charging Rough-In Ready To Meet Your Future Needs. The Finished Basement Adds Extra Living Space With A Versatile Rec Room, Ideal For A Family Room, Office, Or Home Gym. Located Close To Hwy 407, Shopping, Restaurants, Schools, Parks, Trails, Durham College, & Much More. Don't Miss The Opportunity To Call This Exceptional Home Yours! *EXTRAS* S/S Fridge, S/S Stove, S/S Range Hood, S/S Dishwasher, Washer/Dryer & All Light Fixtures. Tankless Water Heater Is Rental. (id:59911)
RE/MAX Realtron Ad Team Realty
2386 Denvale Drive
Pickering, Ontario
**Location, Location, Location!** This family-friendly neighborhood offers unbeatable convenience. Just steps from the public transit, close to Highways 401 and 407. You'll find shopping malls, schools, places of worship, and a diverse array of restaurants nearby. Tenants are responsible for 40% of utilities. Shared laundry facilities and one designated parking space. Don't miss out on this prime location! Incredible 2 Bedroom Basement. In the High Demand Brockridge Community. (id:59911)
RE/MAX Community Realty Inc.
Lower - 207 Gamble Avenue
Toronto, Ontario
Welcome Home to Your Renovated & Freshly Painted One Bedroom Home with Spacious Closet Ready for You to Move In! Just Steps To TTC Bus And A Few Mins Away From Pape Subway Station & The Danforth! Community Center W/Pool Steps Away, Shoppers Drug Mart, Grocery Shopping, Convenience Store, Banks, Restaurants, Cafes, Centennial College & More All Along Pape Avenue For You. Heat & Hydro is Included. Tenant Responsible to Pay 30% of the Water Bill & Their Own Internet. No Parking. Laundry is Shared. (id:59911)
Exp Realty
85 - 1357 Neilson Road
Toronto, Ontario
NOT TO BE MISSED!! Urban Townhouses where modern living meets unbeatable convenience! This MODERN 3-storey townhome features 3 spacious bedrooms, 2.5 luxurious bathrooms, and an open-concept layout designed for today's lifestyle. Enjoy 9 ft smooth ceilings, stylish laminate flooring on the main level, and a private rooftop terrace with a gas line perfect for summer BBQs and relaxing evenings. Comes complete with 1 underground parking space, 1 locker, and full-size stainless steel appliances, including a washer and dryer. Low-maintenance fees make ownership easy! Ideally located steps from the MALVERN TOWN CENTRE, parks, and public transit, and just minutes to Highway 401 for a quick commute. (id:59911)
Century 21 Property Zone Realty Inc.
19 Kastner Street
Stratford, Ontario
Welcome to one of Stratford's newest subdivisions featuring high-quality custom-built homes. Feeney Design Build is offering a 1700 square foot bungalow featuring main floor living with a laundry room off the garage, an open kitchen and living room plan, a large master bedroom with an ensuite and walk-in closet and two additional bedrooms on the main floor. This bungalow will have 9' ceilings, a stone front, a covered front porch and a covered back deck. Call today to complete your selections or pick from a variety of bungalow, two-story and raised bungalow plans! Feeney Design Build prides itself on top-quality builds and upfront pricing! You will get a top quality product from a top quality builder. (id:59911)
Sutton Group - First Choice Realty Ltd.
1 - 354 King Street N
Waterloo, Ontario
Attention Business Owners! Fantastic 2912 sqft Commercial Space available for lease at the first unit of the building, located in prime location. This highly visible space is ideal for capturing immediate customer attention. Unlock Your Business Potential in a High-Traffic, abundant of on-site parking, directly benefit from the large student population of University of Waterloo and Wilfrid Laurier University, convenient highway access, and much more! Are you looking for the ideal location to establish or expand your business in the vibrant city of Waterloo? Look no further! (id:59911)
Red Brick Real Estate Brokerage Ltd.
201 South Street
Goderich, Ontario
QUALITY CUSTOM SEMI-DETACHED NEW BUILD (north unit closest to Raglan St)- First impression says it all! Be the first to own this exceptional new 2 storey home with covered front porch and attached garage. Spacious modern living with premium finishes. Natural light radiates throughout. Impressive open concept main level kitchen, dining and great room. Kitchen features efficient work space, large sit-up island and patio access. Oak staircase leads to upper level featuring three generous sized bedrooms, sitting area & 4pc bathroom. Primary bedroom features 4pc luxury en-suite & walk-in closet. Unfinished basement offers immeasurable potential for added living space with rough-in 3pc bathroom. Spacious yard. TO BE COMPLETED, PENDING WEATHER; front step & railing, asphalt driveway, rear separation fence. Appliances included. Convenient walking distance to schools & amenities of Goderich's town square. (id:59911)
K.j. Talbot Realty Incorporated
403 - 1 Strathgowan Avenue
Toronto, Ontario
Presenting THE WINSLOW- a new exclusive residence poised at the prestigious intersection of Midtown's Lawrence Park and Lytton Park. This 1,132 sq ft suite, offering an unobstructed westward view, bathes in natural light through expansive floor-to-ceiling windows, perfect for savouring picturesque sunsets from its charming Juliette balconies. This elegant two bedroom suite features a thoughtfully designed split layout, enhancing both privacy and openness in the principal living spaces. The kitchen, ideal for culinary enthusiasts, is adorned with Caesarstone countertops and fitted with a complete Top of the line Miele appliance package, including a gas range, along with extensive custom cabinetry. Upon entry, you are welcomed into a refined foyer with an organized double closet and a guest powder room for added convenience. A walk-in laundry room, discreetly situated, is equipped with a laundry sink and additional custom cabinetry. The primary suite epitomizes luxury, with an oversized designed walk in California Closet. The spa-inspired ensuite offers a double vanity, private water closet, glass-enclosed shower and an elegant freestanding oval tub. The second bedroom boasts ample customized storage and its own refined ensuite with beautiful tile accents. Every window is dressed with stylish blinds, with blackout blinds in both bedrooms for complete comfort. The suite comes with a parking spot and locker that the Seller added for an additional $135,000.00. Elegant quality finishes have been thoughtfully chosen with the smallest deal in mind. Nothing to do but move in and enjoy this newly built upscale building with 24 hour concierge, gym, party room, pet wash and guest suites. Steps to Yonge Street's finest shops and restaurants as well as walking trails, parks and the TTC. **EXTRAS** First class boutique building with full service concierge. Photos from previous listing. Taxes to be verified. 4 pipe fan coil with built-in humidifier. Back up generator. (id:59911)
Harvey Kalles Real Estate Ltd.
43 6 Avenue
Kitchener, Ontario
Be your own landlord - fantastic opportunity whether you are a first time investor looking to occupy your own building and have tenants pay your mortgage or are a seasoned investor. The property consists of a purpose built 6 unit apartment building on a large 0.231 acre lot. Unit breakdown is four (4) 1 bed - 1 bath units and two (2) 2 bed – 1 bath units. Hydro is separately metered (at tenant's expense) with a single water and sewer. The building has been responsibly maintained with a number of recent capital expenditures including full renovation of units 5 (2021) and 4 (2025), new boiler (2022), roof, furnace and pavement in parking lot (2018). The property is located in a very attractive area in terms of investment with a majority of single family detached homes in addition to smaller duplexes and triplexes. The area will appeal to Tenants with easy access to public transportation, schools and various other amenities including a regional shopping mall, the expressway (to 401), a variety of grocery stores, restaurants, drug stores, medical and dental as well as other shopping opportunities. (id:59911)
RE/MAX Real Estate Centre Inc.
152 Bishop Drive
Barrie, Ontario
Welcome to 152 Bishop Drive, a stunning 2-bedroom, 2-bathroom second-floor unit in Barrie's sought-after Ardagh Bluffs neighbourhood. Built in 2020, this modern space boasts dark hardwood, quartz countertops, stainless steel appliances, and ensuite laundry. Enjoy a seamless flow from the kitchen to the backyard with a convenient walkout, all within the thoughtfully designed 1,200 sq. ft. layout that maximizes space and functionality. Nature enthusiasts will appreciate the proximity to Ardagh Bluffs Natural Area, offering over 17kms of recreational trails across 518 acres, ideal for hiking and wildlife observation. Commuters will benefit from the quick access to Highway 400, facilitating easy travel to Toronto and surrounding regions. Barrie is a thriving city known for its beautiful waterfront, vibrant arts and culture scene, and abundance of parks and trails. With excellent schools, diverse dining and shopping options, and year-round recreational activities, it offers a perfect balance of urban convenience and natural beauty. Experience this growing economy with a strong sense of community and call it home. NOTE: Landlord is looking for an A+++ Tenant. Credit check, proof of income and employment letters are required. OREA Rental Application can be provided by your Realtor. Tenant is responsible for 60% of the utilities, split with the single tenant in the basement. No Pets. No Smoking. (id:59911)
Team Hawke Realty
2453 Village Common
Oakville, Ontario
Gorgeous Executive Townhouse, Stunning 166 Feet Deep Lot Backing On To Fourteen Mile Creek & Surrounded By Lush Greenery In Oakville's Sought After Bronte Creek Community. 3 Bedroom + Office Space And 3 1/2 Bathroom With 2 Fireplace. Loaded With Upgrades, Main Floor Dark Hardwood, Oak Stairs With Iron Picket Railings, 9Ft Smooth Ceiling, Pot Lights, Granite Counter Tops, Backsplash In Kitchen With S/S Appliances, Center Island. Eat In Kitchen, Open Concept Living/Dining Room With A Separate Family Room With Gas Fireplace. Luxurious Master Bedroom With Double Sided Fireplace, Walk-In-Closet, 5 Piece With Soaker Tub And Glass Enclosed Shower. 2nd Floor Office Space, Silhouette Window Coverings, Upgraded Light Fixtures, Partially Finished Basement With 2 Separate Staircases Access, 4 Piece Bath And Large and Bright Recreation Room Perfect for A Home Theatre, Lots Of Storage. Washer (2023), Close to Oakville Hospital, Major Highways, Kilometers of Trails and Easy Access Local Amenities. A Beautiful Family and Lovely Home You Don't Want To Miss!! (id:59911)
RE/MAX Real Estate Centre Inc.
27 Market Street
Wolverton, Ontario
Are you looking for a camper's dream? How about 1.3 acres in historic Wolverton nestled besides the Nith River that can present a variety of uses to the savvy outdoorsperson or hobby farmer that you will not find anywhere else. Covered in foliage including many large Black Walnut trees and delicious raspberry plants the agricultural opportunities for this property are plentiful. Beekeeping, organic farming, and berry bushes are some of the possibilities you'd have available to you. While it is not zoned for a residential home, you can erect tent platforms and turn this quiet lot into your personal outdoor oasis with many options to make it your ultimate escape from city living. The Nith River rolls past this pristine piece of land with a variety of game birds and fish that show off how healthy and vibrant the local eco-system is. You are an hour and a half from the GTA, 25 minutes from KW and 30 minutes to Brantford or Woodstock. With so many options and a perfect location this piece of land is your opportunity to re-connect with nature. Reach out for information and make 27 Market Street your personal oasis away from city living. (id:59911)
Mcintyre Real Estate Services Inc.
1131 Concession 6 W
Flamborough, Ontario
Exquisite Craftsmanship and Timeless Luxury! This exceptional home is a masterpiece of design, where every detail has been thoughtfully curated to deliver the ultimate in luxury living. From the grand foyer to the expansive living areas, the property showcases architectural brilliance and high-end finishes throughout. Perfectly suited for multi-generational living, it features thoughtfully designed separate living quarters that offer both comfort and privacy for extended family or guests. The gourmet kitchen, a true chef’s dream, is outfitted with state-of-the-art appliances and generous space, ideal for culinary creations and entertaining. The lavish master suite serves as a private retreat, complete with a spa-inspired ensuite and a sprawling walk-in closet. Outside, the beautifully landscaped grounds provide a serene backdrop, perfect for relaxing, gardening, or hosting gatherings. With a seamless flow between indoor and outdoor spaces, this home is as inviting as it is impressive. Perfectly situated, this home offers both tranquility and convenience, located just a short 35-minute drive from Cambridge, Hamilton, Burlington, and Oakville. Local golf courses and other recreational amenities are just minutes away, further enhancing the allure of this extraordinary residence. Welcome to a lifestyle of sophistication and distinction! LUXURY CERTIFIED. (id:59911)
RE/MAX Escarpment Realty Inc.
39 Bloomsbury Court
Ancaster, Ontario
Rare Opportunity in Sought-After Ancaster! Unlock the full potential of this spacious 4-level backsplit, nestled on a quiet court just minutes from highway access, shopping, schools, and scenic conservation areas. Perfect for renovators or first-time buyers, this home is bursting with possibilities and ready for your personal touch. Featuring 3 generous bedrooms, 1.5 bathrooms, and a walkout to the backyard, there's plenty of space for growing families or multi-generational living. The unfinished lower level offers a blank canvas—ideal for a future in-law suite, rental unit, or custom rec room. A 1.5-car garage, double-wide driveway, and a large lot provide ample parking and outdoor entertaining options. Whether you're looking to renovate, invest, or move in and make it your own, this is a unique chance to own in one of Ancaster’s most popular neighborhoods. (id:59911)
Chase Realty Inc.
202 Meredith Way
Chatsworth, Ontario
Looking for a home that checks all the boxes? This premium property in the sought-after Taylor Heights neighborhood offers space, function, and privacy set on just under an acre with a triple car garage, 3,000 sq ft of finished living space, and a fully fenced backyard with mature landscaping and your very own forested area along the side. Built in 2017, this 5-bedroom, 3-bathroom home was thoughtfully designed for comfortable, modern living. Inside, you'll find 9' ceilings, coffered ceiling details, and large windows that fill the open-concept layout with natural light. The kitchen features a butcher block counter on the party size island, stainless steel appliances, a tile backsplash, and cabinet pull-outs throughout plus easy access to the covered back deck for year-round enjoyment. The main floor includes three spacious bedrooms, a 4-piece bathroom, and a large primary suite with walk-in closet and a 4-piece ensuite with double sinks. Downstairs, the bright walk-out lower level offers outstanding versatility. The spacious rec room with a cozy gas fireplace is perfect for movie nights, a games area, home gym, or second living space. You'll also find two more bedrooms, a full bathroom, a well-equipped laundry room with built-in cabinetry, and a mudroom-style entrance to the garage ideal for busy households. Outside, enjoy a private backyard oasis complete with a fire pit, oversized shed with power (ideal for a workshop, studio, or bunky), and extra gravel parking for a boat, trailer, or toys. The mature trees and forested side yard add privacy and charm to this already exceptional property. A well-rounded home in a quiet, family-friendly neighborhood ready for your next chapter (id:59911)
Century 21 In-Studio Realty Inc.
12 Parkway (Lower) Avenue
Kawartha Lakes, Ontario
Large open concept 1 bedroom apartment located in Lindsay's sought after North Ward. 1 parking space, separate entrance, large full kitchen with private laundry for the unit, air conditioning and gas fireplace. Very bright apartment for a lower unit. No smoking, 1 year lease. Employment verification, credit report, rental application and references needed (id:59911)
RE/MAX All-Stars Realty Inc.
46 Brock Street
Hamilton, Ontario
Explore an amazing opportunity in a highly desirable waterfront community! This residential infill lot is primed for your dream home and is situated in Hamilton's sought-after North End, just a short walk from the picturesque waterfront trail and the charming Eastwood Park, which boasts a splash pad, playground, skating rink, and more! Enjoy socializing with friends at the nearby Collective Arts Brewery. You'll also be conveniently close to Hamilton GO Station and the lively, eclectic James St North, brimming with unique shops, cafes, galleries, restaurants, and exciting waterfront festivals. Plus, your boat is just a leisurely stroll away at the Royal Hamilton Yacht Club. This is a RARE opportunity to build your dream home at an affordable price or to invest and hold the land for future development. If you're looking for an active and budget-friendly lifestyle, this is the ideal location for you! Be sure to check out the Pier 7 & 8 Development Plans, which aim to create a pedestrian-friendly community with beautiful green spaces and mixed-use developments that encourage walkability and sustainable living. This 20ft x 92ft lot is zoned D, allowing for single or multi-family dwellings up to 2.5 stories. Sample plan ideas are available, and all lots in this neighborhood are similar in size. This lot previously had a house on it, and a 2023 survey has been completed (id:59911)
Royal LePage Macro Realty
1720 Bishop Street N Unit# 1
Cambridge, Ontario
versatile flex space for lease. Well located at the corner of Bishop Street North and Werlich Drive providing tenants with great access to Hwy 401 and nearby amenities. (id:59911)
Real Broker Ontario Ltd.
1720 Bishop Street N Unit# 1
Cambridge, Ontario
Versatile flex space for lease. Well located at the corner of Bishop Street North and Werlich Drive providing tenants with great access to Hwy 401 and nearby amenities. (id:59911)
Real Broker Ontario Ltd.
2490 Old Bronte Road Unit# 309
Oakville, Ontario
Available July 1st. 1 Bedroom unit with a west facing balcony. This Oakville North Location is conveniently located. Close to transit and shopping. Make the move today! S.S Appliances, Ensuite Laundry, Great Building Amenities, Open Concept From Eat In Kitchen, Walkout On To The Private Balcony (id:59911)
Keller Williams Edge Realty
90 John Street S
Hamilton, Ontario
Option to divide the unit! This 2739 square foot, shell unit on bustling John Street South awaits your vision! Located on one of Downtowns busiest corridors, and with a proposed 31 storey, residential building being constructed a few doors down, this space is in the perfect location to thrive! Included with the unit is a complimentary, 3100 square foot, dry basement with full ceiling heights Ideal for offices, exam rooms, staff rooms, etc. Option to divide the space into smaller units. Landlord is ready and willing to engage in buildout/ renovation discussions to make your vision a reality! (id:59911)
RE/MAX Escarpment Realty Inc.
55 John Street S
Hamilton, Ontario
You heard it right $1PSF for the first year! This 2195 square foot, shell unit awaits your vision in making it Hamilton's next hot spot! Located on one of Downtowns busiest corridors, and with a proposed 31 storey residential building being constructed next door, this retail/ restaurant space is in the perfect location to thrive! Beautiful glass facade facing John Street South, high ceilings, and an exposed stone wall, plus a full height, dry basement. Don't miss this incredible opportunity! (id:59911)
RE/MAX Escarpment Realty Inc.
7 Industrial Drive
Grimsby, Ontario
Vacant Land for sale in booming area of Grimsby. Close Proximity to QEW, right off of Casablanca exits and which between Goodlife and Boston Pizza and surrounded by many . **EXTRAS** Legal Description: PCL 4-1 SEC 30M198; LT 4 PL 30M198 ; S/T LT98316, LT98373,RO409300 GRIMSBY (id:59911)
Royal Star Realty Inc.
14 Bradmore Avenue
Toronto, Ontario
Welcome to 14 Bradmore Ave. in the mature Humberlea-Pelmo Park neighbourhood. This beautiful & well-maintained detached home features approx 2720sqft of above grade living space with 4 bedrooms and 4 baths + a finished lower level with a walk-up to the rear yard. As you enter the home you are greeted by a spacious foyer which leads to a large living/dining area perfect for family gatherings & entertaining. The spacious Kitchen features built-in S/S appliances & granite counters and overlooks the large dinette area providing an easy walk-out to the custom composite deck. The den area provides a quiet retreat for those who work from home. As you ascend to the upper level you are greeted by 4 spacious bedrooms including a primary retreat that features his/hers closets & 5 pc ensuite. The well-maintained exterior grounds include a patterned concrete driveway & rear patio accompanied by mature landscaping and a composite deck to create the perfect setting for summertime entertaining. Close to numerous amenities including Schools, Parks, Humber Valley Golf Course, Shopping & Easy Hwy 401/400 access. Don't miss out on this great opportunity for family living in the city! (id:59911)
Royal LePage Premium One Realty
501 - 160 Kingsway Crescent
Toronto, Ontario
Welcome to a brand-new boutique residence in the heart of Etobicoke! Be one of the the first to live in this thoughtfully designed 1-bedroom plus den suite, offering 687 sq ft of stylish living space. Enjoy contemporary features like 9-foot smooth ceilings, floor-to-ceiling windows, and pre-finished engineered hardwood floors throughout. The sleek kitchen comes equipped with a built-in fridge, dishwasher, microwave, gas stove, under-mount sink, and quartz countertops perfect for cooking and entertaining. Step out onto your sunlit southeast-facing balcony with a gas hookup for year-round BBQs.Live surrounded by some of Toronto's most iconic west-end neighbourhoods just minutes from the charm of Bloor West Village, the energy of The Junction, and the character of Roncesvalles. As a unique bonus, the building features a ground-floor gallery showcasing the vibrant works of Peter Triantos, adding a daily touch of creativity and culture to your lifestyle.This is more than a condo it's your gateway to refined urban living in one of the city's most desirable areas. (id:59911)
Royal LePage Signature Realty
19 - 4205 Keele Street
Toronto, Ontario
Fantastic Opportunity to Own a High-Performing Burrito Franchise! This well-established franchise location generates impressive average monthly sales of $55,000to $60,000. Strategically situated near the busy intersection of Keele Street and Steeles Avenue West, the plaza enjoys high foot traffic and is surrounded by key landmarks including York University, a public library, and several major big-box retailers. Located in a densely populated area with a strong mix of residential neighborhoods, educational institutions, and commercial activity, this location offers excellent visibility and consistent customer flow. Rent: $6,109.10/month (includes HST & TMI) Royalty Fee: Only 5% Advertising Fee: Just 2% , 22 Seating capacity and beer license until July 2028. Seller will provide training to qualified Buyer. Be your own boss and take advantage of this thriving business opportunity! (id:59911)
Right At Home Realty
1 - 1-497 Birmingham St West Street W
Wellington North, Ontario
THIS MAIN FLOOR CONDO, HAS EATIN KITCHEN,OAK CABINETS, SPACIOUS DINING AND LIVING ROOM WITH DOOR TO BALCONY, 2 BEDROOMS, MASTER HAS DOOR TO MAIN 4PC BATH, WALKIN CLOSET,LAUNDRY AND UTILITY ROOM, , ENTRY HAS LARGE CLOSET, CONTROLLED FRONT DOOR ENTRY, SOCIAL AND GAMES ROOM, RAMPED OUTSIDE TO FRONT DOORS, OWN PARKING SPOT, YOU WILL ENJOY THIS MAIN FLOOR UNIT (id:59911)
Royal LePage Rcr Realty
587317 9th Side Road
Blue Mountains, Ontario
LOCATION LOCATION LOCATION. Dream of being surrounded by the most sought after parklands, having Duncan Caves right across the street, Kolapore and Old Baldy for neighbours? Being so close to Beaver Valley and other ski clubs yet being minutes to Thornbury, Kimberly, the top of Blue Mountain and Collingwood? Walk out your back door for direct trail access or open the front door to the many trails for mountain biking, x-country skiing, hiking and snowshoeing. This 3 bed 2 bath home comes with a detached heated garage and an oversized secondary workshop to allow for at home business with great visibility or large equipment storage. Cozy up by the wood stove and entertain at the built-in bar, or enjoy all seasons under the covered porch overlooking the forest. Large kitchen, walk-outs from dining area, and primary bedroom and lower level, picture window in living room, main floor laundry, Come enjoy the seasons! (id:59911)
Forest Hill Real Estate Inc.
110 - 36 Zorra Street
Toronto, Ontario
FULLY FURNISHED with HIGH-END QUALITY FURNITURE! Rarely offered GROUND LEVEL unit at 36 Zorra St. Beautiful 1 year old condo with stunning amenities like Swimming Pool, Games Room, Fully equipped Gym etc. Just Pack your bags and Move in into this BEAUTIFUL Condo. Close to all amenities including Sherway Gardens, Highway, Restaurants, Cafe, etc. (id:59911)
Century 21 Empire Realty Inc
Lot 12 - 230 Bernhardt Road
King, Ontario
Rare Opportunity to purchase 5 acres of Ru2 (Rural Intensive) land in some of Ontario's most coveted farmland. Conveniently located in popular king township with Ultra-Rich soil. permitted uses include: Storage facility, greenhouse, home industry, farm related industry. Minutes to Hwy 400 for quick accessibility. Excellent opportunity to own a nice piece of Land to build your dream home. Vacant land, permitted to walk the property with showing booked. See attachment for regarding Ru2 - Rural intensive information. (id:59911)
Century 21 Green Realty Inc.
33 - 3255 Rutherford Road
Vaughan, Ontario
You're purchasing a leasehold interest for sale in a fully renovated unit at one of Vaughan's busiest intersections. The previous business recently relocated next door, leaving this move-in-ready space in brand-new condition. Kitchen and exhaust are not installed but permitted. Restaurant use is allowed, though Mediterranean, shawarma, fried chicken, and Indian cuisines are restricted. Ideal but not limited to a café, tea shop, ice cream, or dessert concept. Potential 30-seats for $2800 + HST with a possible 10-year lease. Check Google Street View to ensure your concept complements existing tenants. (id:59911)
Century 21 Atria Realty Inc.
304 - 62 Forest Manor Road
Toronto, Ontario
Large Open-Concept 1 Bed + Den Condo Minutes to Highways 401/404! Inviting Layout with Large Windows Bringing in Tons of Natural Light. Ample Kitchen Space with Breakfast Bar Seating, Flowing Towards an Open Living/Dining Area and Balcony. Primary Bedroom Features Ample Closet Space and Den Can Be Used as Second Bedroom/Office/Storage. Don't Miss, PRICED TO SELL!! (id:59911)
Royal LePage Flower City Realty
5202 - 501 Yonge Street
Toronto, Ontario
Stunning and spacious 2+1 bedroom corner unit at Teahouse Condos, 501 Yonge Street, featuring breathtaking unobstructed west and north views of the city and lake. This bright suite boasts floor-to-ceiling windows, a large private balcony, a modern open-concept kitchen with built-in appliances, and includes 1 parking space and 1 locker. The versatile den is perfect for a home office or guest space. Located just steps from Yonge Street, College and Wellesley subway stations, shops, restaurants, universities, hospitals, and more. Enjoy premium amenities such as a 24-hour concierge, fitness centre, yoga studio, outdoor terrace, and guest suites in one of downtown Toronto's most vibrant communities. (id:59911)
Insider Condos Inc.
32 Tannery Street Unit# 608
Mississauga, Ontario
Welcome to Tannery Square, a charming, boutique-style residence in the heart of downtown Streetsville. This updated one bedroom, one bathroom suite offers a smart, functional layout, ideal for first-time buyers or those looking to right-size. Step into a freshly painted space featuring new flooring and trim, an updated kitchen with modern cabinetry, a ceramic tile backsplash, and upgraded sinks and plumbing fixtures. The open-concept kitchen flows seamlessly into the bright and inviting living/dining area, which opens onto a spacious private balcony. Tannery Square is a quiet, well-kept, six-storey building just steps from the Streetsville GO Station, as well as local shops, cafés, and restaurants. This move-in-ready unit includes one underground parking space and ample visitor parking. Don’t miss this opportunity to enjoy the best of walkable, commuter-friendly living in one of Mississauga’s most desirable neighbourhoods. (id:59911)
Century 21 Miller Real Estate Ltd.
9 Hopeton Street
Cambridge, Ontario
Nestled in the heart of Cambridge is this hidden gem. Rare 66' x 165' level lot is fully fenced. Great potential for adding an addition to the house, or a granny flat, or a detached workshop, or garage, or large garden, or your own park for the kids to play in. Easy access to the backyard from the street. Traditional covered front porch (22' x 5 1/2'). 1400 square foot home has been extensively renovated and features 2 large bedrooms and a bathroom upstairs and a third bedroom and second bathroom on the main level. Main floor laundry. Open concept main floor features hardwood floor throughout with good dining space and an electric fireplace in the Living Room. California shutters. TV included. Awesome Chef's kitchen with soft close cabinets and quartz counters features a gas range and 2 ovens. Great pantry space. Terrace doors out to 575 sq ft wrap around deck. Full basement. Most ceiling height is under 6'. Suitable for storage. Roof re-shingled 5 years ago. New hi efficiency gas furnace in 2009. All windows except the 2 looking out to the porch, are upgraded to sealed thermopane windows. All exterior doors have been replaced. 100 amp service with grounded copper wiring. Copper and plastic plumbing. Single lane driveway can fit up to 4 vehicles in a row. Great central location. Easy access to any part of the city. Schools and shopping within walking distance. Walk-in clinic one block away. (id:59911)
Holmes Real Estate Services Inc.
21 Mcdowell Road W
Langton, Ontario
First time offered! This custom built beautiful home sits on a private 1.5 acre treed lot with a ravine - beautiful views from every direction! Upon entering the home you'll love the spacious foyer and all of the windows looking out to the park-like yard. The living room ceiling is open to the second floor creating an open airy space. There's a gas fireplace with brick from the old Langton school house! Formal dining area opens to the kitchen with breakfast nook. Plenty of cupboards and countertop space. There's a sunroom off of the kitchen - again with lots of windows, it's like being outside without the weather! Large deck with gazebo and outdoor sink (new boards 2024) a perfect spot for your morning coffee or summer family BBQ's! To complete the main floor there is the primary bedroom with walk in closet and en suite privilege's (4 piece bath), laundry room, 2 pc powder room, office and entrance to the double car attached garage (new floor 2022). Up the hardwood stairs to find 2 additional bedrooms, a 3 piece bath and a loft area overlooking the living room which has a spiral staircase going down to the dining room. Full basement, with a walk out to the back yard, it has a full kitchen, dining area, living room, 3 piece bath and a sitting room - perfect for a multi-generational family! 2 sheds on the property - one with hydro and insulation in half of it, a great workshop area. Many upgrades including hardwood interior doors and flooring, metal roof, paved driveway and more. Great location central to Tillsonburg, Delhi, Simcoe and the sandy beaches of Long Point and Turkey Point! Alternate listing LSTAR X11431574 (id:59911)
Peak Peninsula Realty Brokerage Inc.
3912 Old Richmond Road
Ottawa, Ontario
Bright and well maintained 3-bedroom row unit in a peaceful neighbourhood. Comes with 5 appliances. Includes garage parking for one vehicle and an extra long driveway. There are no carpets at all in this unit. It has been painted in a neutral colour, and all flooring in principal rooms have been updated with stylish laminate in the living room and dining room. neutral vinyl flooring in the kitchen, bathrooms, storage room and front entrance. The bedrooms still have the original hardwood floors. The living / dining area is open and spacious with patio door leading to a private deck perfect for summer entertaining, and no grass to cut.There are three bedrooms and a full bathroom on the second level, plus a powder room and laundry room on the main level as well as a walk-out to the back yard. There is a large storage area right at the entrance. (id:59911)
Royal LePage Flower City Realty
87 Summer Breeze Drive
Prince Edward County, Ontario
Welcome to Young's Cove, County side living w/city facilities! This open concept 3 bedroom, 3 bath, 1559 sq ft (as per MPAC) built in 2019 situated on .423 aces. This new subdivision offers homeowners the benefits of being in the country yet still being close to all shops, wineries, parks, schools, Weller's Bay, Millennium Trail, Barcovan Golf and Country Club and 401 for an easy commute. Walk in the large foyer and you are greeted by an open concept kitchen with granite counters, stainless appliances and breakfast bar. The bright and spacious living room with hardwood floors, gas fireplace, lovely picture window overlooks the eating area. There is a garage entrance to the house as well as a main floor laundry with additional garage access. (id:59911)
Land & Gate Real Estate Inc.
41 Elliott Avenue
Hamilton, Ontario
This detached bungalow has a side entrance leading to a fully finished in-law suite. The main floor features an open concept design with hardwood floors, a spacious living room, custom kitchen with granite, and three bedrooms, including one with a built-in Murphy bed. Theres a large 5-piece washroom. The finished basement includes an open living room, another custom kitchen with granite, a large 4-piece bathroom, a bedroom, and laundry facilities. Conveniently located near all amenities, this home is perfect for families and offers great rental potential. (id:59911)
RE/MAX Professionals Inc.
26 - 142 Foamflower Place
Waterloo, Ontario
Welcome to the Marigold model, a brand-new, spacious, and bright 2-bedroom, 2-full-bath stacked townhome located in the highly sought-after Vista Hills Community! This stunning home boasts a modern kitchen equipped with sleek stainless steel appliances,ideal for families. Enjoy the convenience of being just minutes from Costco, walking trails,perfect for contemporary living. Situated near the top-rated Public Schools, this property isand schools. A short drive takes you to the University of Waterloo, Wilfrid Laurier University, and a variety of amenities. Dont miss out on this exceptional opportunity to own in one of the most desirable neighborhoods! (id:59911)
Engel & Volkers Oakville
