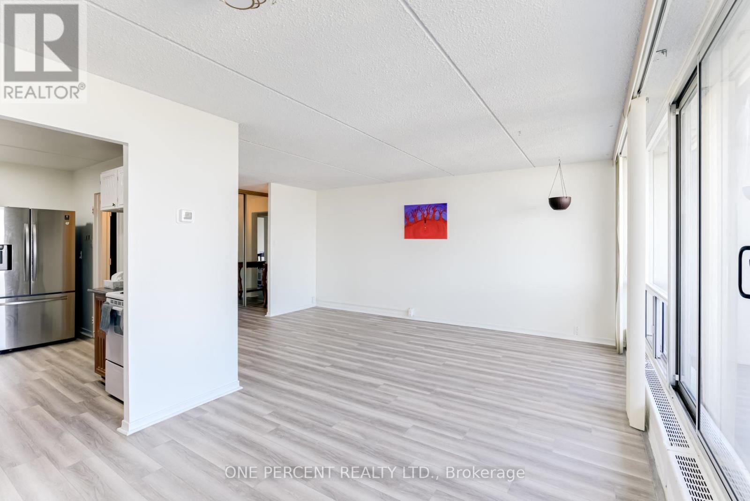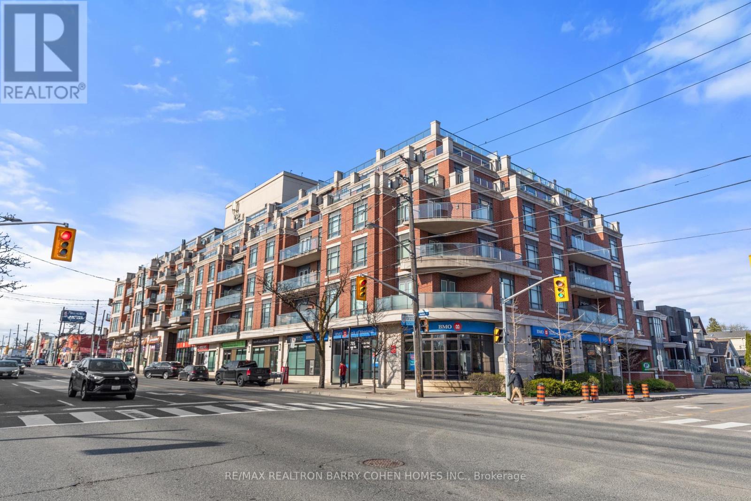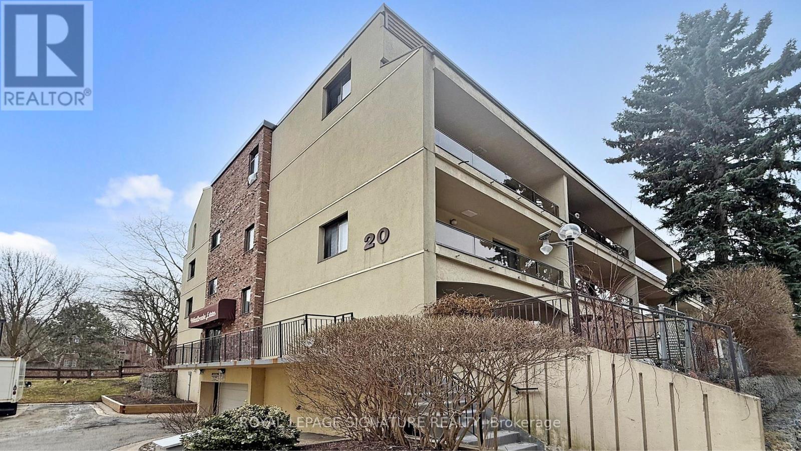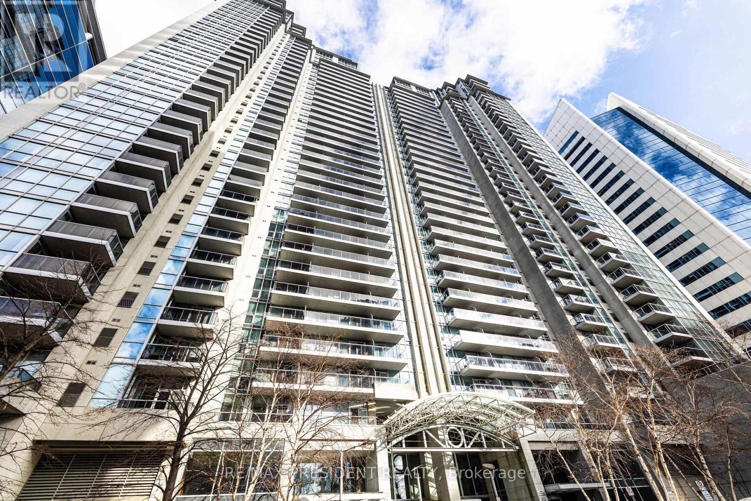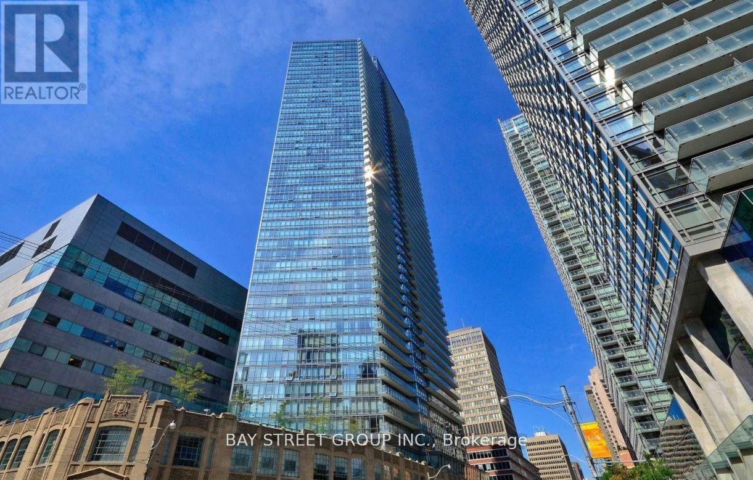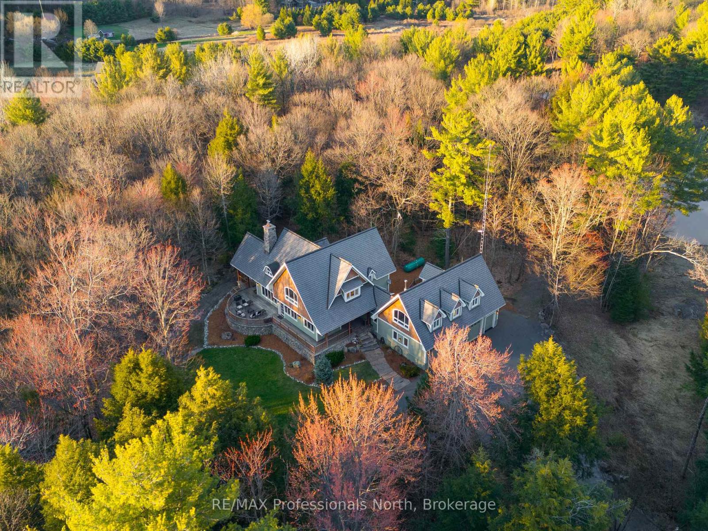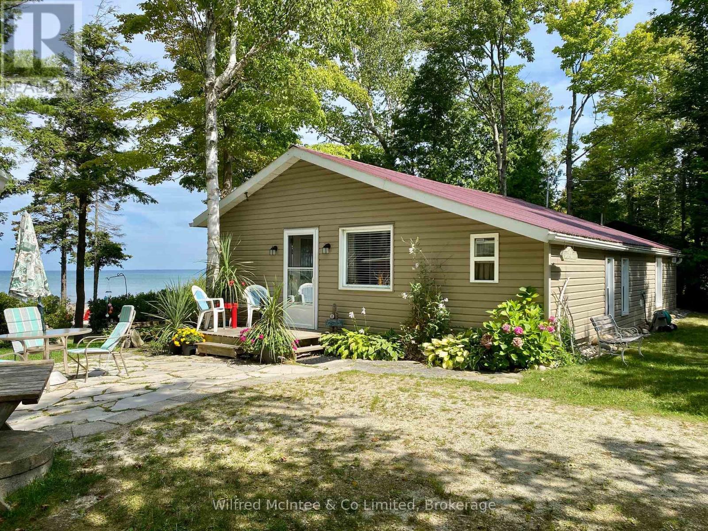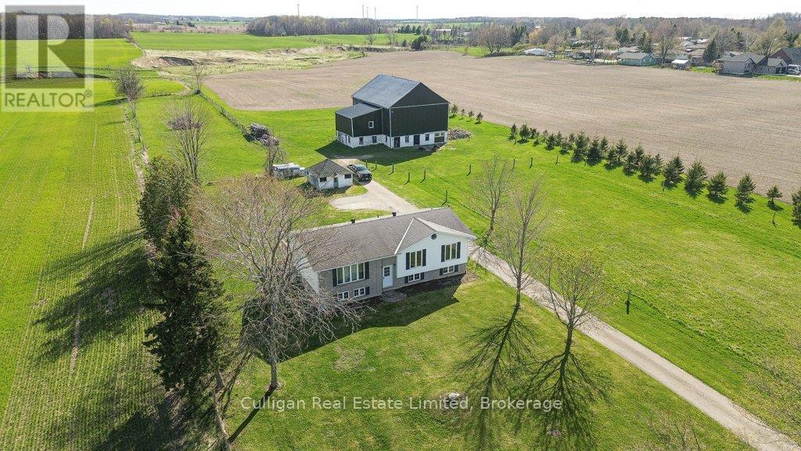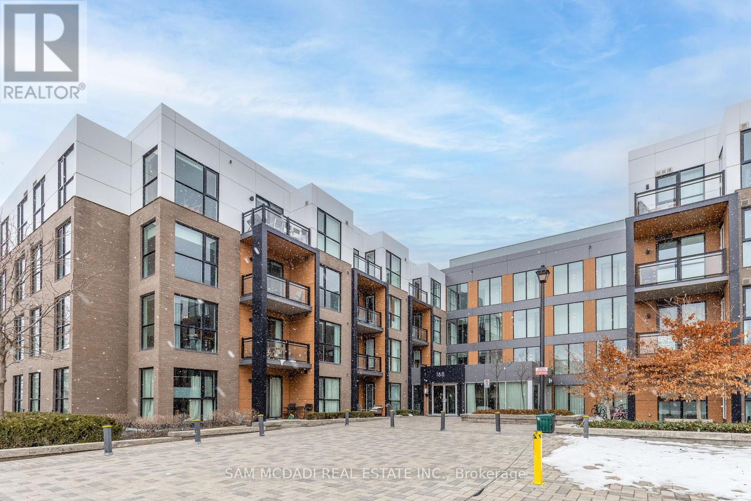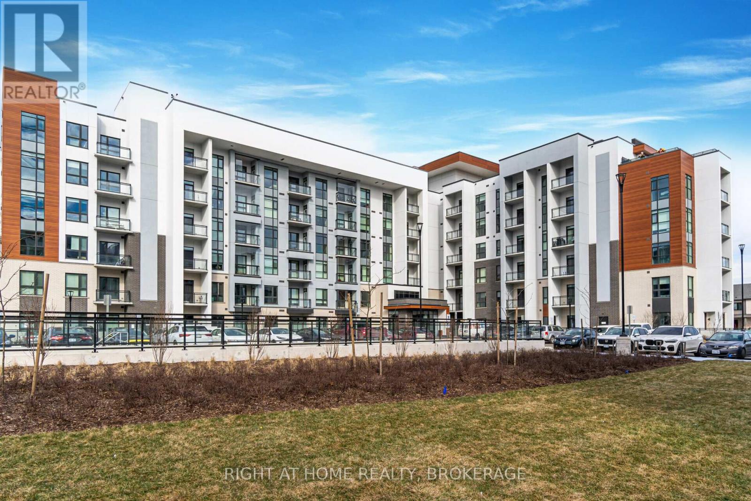78 Jack Monkman Crescent
Markham, Ontario
Located In A Quiet Neighborhood Near The Scarborough Markham Border, This Well Maintained, Bright And Spacious 4 Bedroom, 3 Waashroom Home Features A Large Deck Ideal For Families. Enjoy proxmity to top-ranked schools, highways 407 & 401, shopping plaza's, public transit, parks, and more. Major retailers like No Frills, Walmart, Home Depot and Costco are just Mins Away. Please Note: The basement is not included. (id:59911)
Homelife/future Realty Inc.
Bsmt. Apartment - 215 Poetry Drive
Vaughan, Ontario
Welcome to this beautifully maintained and sun-filled 2-bedroom legal basement apartment in the highly sought-after Vellore Village community. Featuring large windows throughout, this home is full of natural light and offers a private entrance for added privacy.Enjoy a spacious open-concept living room combined with a modern kitchen, perfect for relaxing or entertaining. Both bedrooms are generously sized and come with closets for ample storage. The unit also includes a convenient ensuite laundry.Located in a top-rated school district and close to all amenitiesplazas, walking trails, Cortellucci Vaughan Hospital, public transit, and major highways. A wonderful place to call home in one of Vaughans most desirable neighborhoods! (id:59911)
Keller Williams Legacies Realty
56 Rainbow Valley Crescent
Markham, Ontario
Recently Renovated, 3 New Washrooms, whole House Freshly Painted. Discover Prestigious Living in Greensborough! This beautiful home offers a bright and clean living space, featuring 9-ft ceilings on the main floor and hardwood flooring in the family room, living and dining areas. The master bedroom boasts a walk-in closet and a luxurious 4-piece en-suite. Located within to top-rated schools Bur Oak Secondary and St. Brother Andre Catholic High School as well as the Mount Joy GO Station and an array of amenities, shops, restaurant, this home is perfectly suited for modern living. (id:59911)
Exp Realty
14010 11th Concession Road
King, Ontario
Welcome home to the beautiful countryside of King Township. 14010 11th Concession Rd, nestled perfectly on 51.04 Acres with 552 feet of frontage, presents a valuable opportunity. Its prime location offers convenient access to Nobleton, Bolton, and major highways including Hwy 27, Hwy 50, and Hwy 400, making it an ideal choice. This breathtaking property is a true gem offering a great investment opportunity. A charming multi-level stone and barn wood custom built home graces the property, situated far back from the road with a long paved driveway. This 2797 sq ft home features a main level living room with a view, custom fit with window seats it's the perfect spot to get cozy and enjoy the view! Ascend just a few steps to the ground level and you will find the quaint Kitchen, formal dining room with picture window overlooking the pool, a cozy family room with wood fireplace and access to the sunroom with walk-out to the Yard. The ground level also offers a side entrance to the laundry/mud room and breezeway to the 4 car garage. The 2nd Level of this home boasts a primary suite with his and her closets and a 5-piece ensuite and 2nd bedroom. Also, the lower level of the house boasts 2 additional bedrooms, a 5-piece washroom, storage room with a walk-out a utility room and more! The spectacular yard with in-ground pool offers great potential, the possibility of a true green oasis! Enjoy the tranquility of the countryside with picturesque views and make this yard your own. Take a walk on the property and follow the natural spring stream taking in the peaceful nature of this setting. This property will be sure to impress. Additionally, a barn, garden shed and 2 ponds, add to the versatility and charm of this gorgeous greenspace. **EXTRAS** Barn on the Property has Hydro with a separate meter. (id:59911)
Royal LePage Rcr Realty
31 Brockman Crescent
Ajax, Ontario
Welcome to 31 Brockman Crescent, a breathtaking North-facing home nestled in one of Ajax's most sought-after neighborhoods. From the moment you arrive, the grand double-door entry and soaring ceiling height set the stage for elegance, complemented by a dazzling crystal chandelier. The main floor boasts an expansive living room with smooth ceilings, creating an inviting atmosphere for both relaxation and entertaining. The heart of the home is the custom-built kitchen, fully equipped with sleek stainless steel appliances, seamlessly flowing into a formal dining room with a stunning view of the backyards indoor pool. Step outside to the yard for a private oasis perfect for summer gatherings. Adjacent to the dining area, the cozy family room features an elegant gas fireplace and oversized windows overlooking the pool, bringing warmth and tranquility into the space. Completing the main level is a convenient laundry room for effortless daily living. Upstairs, the open-concept hallway with soaring ceilings leads to four generously sized bedrooms. The primary suite is a true retreat, featuring a newly customized spa-like ensuite with an oversized standing glass shower. Step out onto the private balcony and enjoy breathtaking views of the outdoors. The fully finished basement offers endless possibilities, providing ample space for entertaining, or a recreation area, along with a full bathroom for added convenience. Located just minutes from top-rated schools (2-minute walk), major highways (401 & 407), shopping plazas, and all essential amenities, this home delivers the perfect blend of luxury and convenience. Roof (2015), AC and Furnace (2024), 200 AMP electrical (2015), Stamped Concrete front and back (2016), Windows, Centennial Doors (2016). Home Inspection Report Available. (id:59911)
Royal LePage Terrequity Realty
1&2 - 12 Golden Gate Court
Toronto, Ontario
Great opportunity to lease this 5,801 sf unit which offers great street exposure and close proximity to Highway 401. Features two drive in doors,16' clear height, 2 washrooms, kitchenette and plenty of surface parking. Zoned ICI Industrial and Commercial permitted uses. Great for warehousing and manufacturing. All Tenants/agents to verify the permitted use from the City department regarding its intended use. Unit can be demised and leased separately. Unit 1 is 3,350 sf. see Mls #E12121462 has office space, washroom and 1 drive in door. Unit 2 is 2450 sf of warehouse space only, 1 drive in door and kitchenette see mls# E12121520. (id:59911)
Royal LePage Your Community Realty
1106 - 2 Glamorgan Avenue
Toronto, Ontario
Welcome to The Copenhagen! This spacious, 768sqft unit has brand new vinyl flooring, an updated bathroom & floor to ceiling, wall to wall windows. Relax in the designated dining, living & separate kitchen areas or on the 20ft wide balcony w/ North facing views. Generously sized bedroom can accommodate up to a king-sized bed by the renovated bathroom. Building Includes a newly renovated lobby & entrance, billiards, party & rec room, exercise room, outdoor BBQ/picnic area & laundry on the ground floor. Unit comes w/ 1 parking spot & 1 locker w/ plenty of visitors parking. **EXTRAS** Just steps to public transit, Highway 401, Kennedy Commons Shopping, Grocery & Restaurants. Close to Scarborough Town Centre & Ellesmere Subway Station. (id:59911)
One Percent Realty Ltd.
2812 - 252 Church Street
Toronto, Ontario
Be the first one to live in thisBRAND NEW1+Den w/2 washroomscondo,located in the vibrant downtown core! Beautiful south-facing view!The denenclosed by a sliding door, perfect as a private home office or asecond bedroom. The unit features an open-concept layout with modern finishes and built-in kitchen appliances. Enjoy unbeatable convenience just steps to Yonge-Dundas Square, Eaton Centre, Toronto Metropolitan University, St. Michaels Hospital, and the Financial District. With easy access to TTC streetcars, subway stations, and GO Transit, this is the perfect unit for professionals, students, or anyone looking to experience the best of downtown living.Enjoy resort-style amenities including a state-of-the-art fitness centre, modern co-working lounge, rooftop terrace with panoramic views, 24/7 concierge service, and more. Students welcome! (id:59911)
Bay Street Group Inc.
314 - 1717 Avenue Road
Toronto, Ontario
A Fantastic Opportunity To Right-Size In One Of Torontos Most Distinguished ResidencesThis Beautifully Designed 2-Bedroom + Den, 3-Bathroom Corner Suite Offers Approximately 1,700 Sq.Ft. Of Elegant Living, Thoughtfully Tailored For Those Seeking A Sophisticated Lifestyle With Minimal Compromise. Complete With A Spacious Private Terrace, You'll Enjoy Leafy Neighbourhood Views And Effortless Access To The Best Of Avenue Road's Boutiques, Cafés, And Top International Restaraunts.From The Moment You Enter, You'll Be Welcomed By Rich Hardwood Floors, 10-Ft Ceilings, And Classic Finishes That Evoke Both Comfort And Quiet Luxury. The Open-Concept Layout Is Ideal For Entertaining Or Unwinding, Featuring A Stunning Built-In Media Unit With Fireplace That Sets A Warm, Inviting Tone Throughout.The Chef's Kitchen Blends Style With Function Granite Countertops, Premium Sub-Zero & Wolf Appliances, And Custom Cabinetry Make It Equally Suited For Casual Breakfasts Or Hosting Intimate Dinners. Both Bedrooms Offer Excellent Storage With Custom Built-Ins, While The Versatile Den Serves As The Perfect Home Office Or Cozy Reading Nook. Enjoy Seamless Indoor-Outdoor Living With A Sunlit Terrace Equipped With A Gas BBQ Hookup Ideal For Morning Coffee, Evening Cocktails, Or Quiet Moments Under The Stars. From The Moment You Enter You'll Be Welcomed By A Valet Attendant, Ready To Help With Your Needs, A Boutique Building With White-Glove Amenities Including 24-Hr Concierge, A Fitness Centre, Rooftop Terrace, Guest Suites, And Elegant Common Spaces, This Residence Delivers Upscale Comfort And A Highly Walkable LifestylePerfect For Those Looking To Simplify Without Settling. 2 Premium Parking Space + Locker. (id:59911)
RE/MAX Realtron Barry Cohen Homes Inc.
331 - 188 Fairview Mall Drive
Toronto, Ontario
Welcome to this stunning brand-new unit at Verde Condos, offering over 720 sqft of thought fully designed living space perfect for small families or professionals.*Close Access To Don Mills Subway Line* Brand New Verde Condo. Large 1Bed+1Den WITH 2 Full Baths, Den Can Be Used As A Second Bedroom, 9 Foot Ceilings. Floor To Ceiling Windows, Open Concept Living And Dining Room. Tons Of Amenities-Gym, Yoga, Fitness Room, Rooftop Deck, Bbqs, Concierge, And More! Steps To Mall, Subway(TTC), Bus Station, Park, Supermarket(T&T), Restaurants, Library, Schools, 404/Dvp! Includes 1 Parking! (id:59911)
RE/MAX Excel Realty Ltd.
180 - 20 Moonstone Byway
Toronto, Ontario
High Demand Location, North York Great School Zone: A.Y. Jackson Ss/Highland & Cliffwood P.S. After School. One Bus Direct To Sheppard Subway Station, Few Minutes To Hwy 404/407. Ttc At The Door. Minutes To Ravine/Walking Trail. Close To Large Shopping Plaza. Very Spacious Back Yard/Ravine. Newer Appliances, Door/Vanities. New Flooring on main and 2nd floor. New Hardwood Stairs, You Wont Be Disappointed. **EXTRAS** Stove, Fridge, Hood, B/I Washer, Newer White Washer/Dryer, All Elfs/Pot Lights. (id:59911)
Royal LePage Signature Realty
1911 - 4978 Yonge Street N
Toronto, Ontario
Stunning condo in a prime and prestigious location at Yonge & Sheppard. Luxury building at North York Centre. NEWLY RENOVATED KITCHEN Quartz countertop, backsplash ,New Stainless steel Appliances, Bright & Spacious unit with a walkout balcony and beautiful view. Excellent layout with great amenities: swimming pool, sauna room, gym, golf room, billiards and table tennis room, event space, and 24hr concierge service. Direct access to subway. Steps away from Mel Lastman Square, Empress walk centre, cineplex theatre, Loblaws, food basics, Tim Hortons, restaurants, and minutes to Hwy 401. Parking and storage locker included. Renovations completed in corridors of building floors to add brand new flooring and freshly painted walls, Ultimate convenience and luxury. (id:59911)
RE/MAX President Realty
4801 - 832 Bay Street
Toronto, Ontario
Stunning Highrise "Burano" Condo located In Heart Of Downtown (Bay & College), Spacious One Bedroom Condo With Unobstructed View, FloorTo Ceiling Windows In Living Room, 9 Feet Ceiling, Large Balcony, Steps To University Of Toronto & Ryerson, Subway, TTC, Hospitals, EatonCentre, Parks, Resturants & Financial District. Amazing Amenities Such As Large Outdoor Pool, Rooftop, Patio, Gym, 24 Hrs Concierge, Billiards,Party Room And More. (id:59911)
Bay Street Group Inc.
1656 Muskoka Beach Road
Bracebridge, Ontario
Welcome to your luxurious retreat in the heart of Muskoka. This sprawling estate offers over 7,000 square feet of custom usable space, from the 1000 square foot heated garage with a finished loft above, to the three floors of interior living space, providing ample room for relaxation, entertainment, and work. Upon entering, you'll be greeted by a custom-designed kitchen with top-of-the-line appliances. This entertainer's kitchen flows beautifully into the living room for everyone to gather together for family dinners or an evening of fun. Off the living room is a beautiful Muskoka room where you will be immersed in the forest through the many windows and wood-burning stove. Down the hall, we have a beautiful main floor home office, allowing you to work when needed and re-engage with your family moments after finishing up your workday or taking that big call. Heading upstairs to the second floor, you will find three spacious bedrooms, each with vaulted ceilings, walk-in closets, and ensuite bathrooms with heated floors. An additional fourth bedroom with an attached bathroom is located in the basement. The basement is sure not to disappoint, fully soundproofed, complete with an 8-seat tiered movie theatre, wet bar, and versatile bonus room suitable for a music studio, gym, or playroom. Outside, enjoy the tranquility of 16.74 acres of private land, featuring a 1/2 km of professionally built trails perfect for daily walks and exploring. Three picturesque ponds offer opportunities for canoeing or ice skating, while an invisible dog fence spanning 5 acres ensures pets can roam freely without worry. For added peace of mind, the property is equipped with an automatic Kohler generator capable of powering the entire home. Located on the iconic Muskoka Beach Rd, this property offers a rare combination of privacy and convenience, with close proximity to both Bracebridge and Gravenhurst, as well as multiple world-class golf courses. Floor plans and a feature sheet are available. (id:59911)
RE/MAX Professionals North
61 Wahbezee Drive
Native Leased Lands, Ontario
Life at the lake is calling you! Welcome to 61 Wahbezee, a charming, updated and well kept cottage on the shores of Lake Huron. The sunset views from this large 80x200 private, gently sloped, manicured lot are amazing! Launch your kayak, canoe or swim with ease from the shared channel to the lake or take a 5 minute stroll to sandy French Bay beach.This beautiful 936 square foot, open concept, 2 bedroom cottage has large bright windows, laminate floors, pine ceilings, a renovated 3 piece bathroom with tiled floor, white kitchen, dining room, living room and games room, pump room and great storage space. The cottage is insulated and has electric baseboard heaters and a new Napoleon wood stove with WETT certification, to keep you warm and cozy on cold nights.A lovely new bunkie, complete with large screened door and electricity, allows for extra sleeping space for family and friends. Features worth noting are updated septic, water system with UV light, 2 storage sheds, steel roof, shore well for water supply, lakeside deck and new flagstone patio. Just 5 minutes from Sauble Beach and 15 minutes from Southampton for shopping, restaurants and other amenities.If you have been looking for a peaceful lakeside retreat, this furnished cottage in a perfect wooded setting may be just what you are looking for. It doesn't get any better than this! Yearly lease fee is $9,600 and service fee is $1,200 (id:59911)
Wilfred Mcintee & Co Limited
110 Main Street
Kincardine, Ontario
Perfect 50 acre hobby farm bordering the town of Tiverton, close to Bruce Power & Inverhuron Provincial Park. This property offers long-term investment potential for possible future development if Tiverton expands. Beautiful recently renovated 35 year old Royal home with 3 bedrooms & one bath. Tasteful decor throughout the home. Kitchen is open to the dining room with open archway to the living room. Access to 12x32' rear deck. Basement has development potential for granny suite with roughed in bathroom & possibilities for separate entrance. This beautiful raised bungalow has newer heat pump for heating & cooling with electric baseboard back-up & separate temperature controls for each room. Monthly hydro estimates: $90 in summer; $400 in winter. Underground hydro & water to 40x60' bank barn with addition. Tiverton Creek meanders through the property offering recreational possibilities. Fertile land with approx. 40 acres workable offers crop income potential. Possibility to assume an existing land lease for more acreage. Great opportunity with additional land also available. Three other farms are also listed with possibility to buy any, all, or any combination thereof. Total package is 307 acres with 248 workable. This is Farm 4. Can be purchased separately or as a package with 3 other farms just down the road: Farm 1 (MLS#X12121795) with 74 acres workable & heritage home, barn & shed; Farm 2 (MLS#X12121540) with 57 acres workable, barn & shed across from Farm 1; and Farm 3 with vacant 77 acres workable + 16 acres bush adjoining Farm 3 (MLS#X12121302). Some of Bruce County's finest. Perfect package for multi-generational possibilities. Check out the video at https://youtu.be/ynh9sFSsOE4 (id:59911)
Culligan Real Estate Limited
3 Suter Crescent
Hamilton, Ontario
FANTASTIC 4+1 BEDROOM 4 BATH HOME WITH INGROUND POOL, MAIN FLOOR OFFICE AND APROX 4000 SQFT OF FINISHED SAPCE IN A PRIME AREA IN DUNDAS! The main floor features a spacious updated eat in kitchen with granite counter tops, lots of natural light with an adjoining family room with gas fireplace and overlooks the pristine back yard oasis that boasts an inground pool (20 x 33) with heater Lounge area & hot tub. There is a large living & dining room, main floor office, main floor laundry, & 2-piece bath. The Upper level consists of a massive primary bedroom with walk in closet & 3-piece ensuite, 3 other generous sized bedrooms and 4 Piece Bath. The lower level is incredible with a huge Rec room, amazing wet bar area , large bedroom, 4 piece bath and storage area. This home has great curb appeal & boasts a 4-car driveway. Close to Schools and all amenities. New furnace in April 2024 and many other updates. HOME SHOWS 10 +! (id:59911)
RE/MAX Escarpment Realty Inc.
1312 - 2520 Eglinton Avenue W
Mississauga, Ontario
Spectacular view, The Arc By Daniels, 2 Bedroom Plus Den With Two Full Washrooms. Fresh painted, New Laminate Floor, 1045 Sf, Balcony Included. Great Schools. Excellent Amenities, Central Erin Mills Location Close To Shopping Centre, Credit Valley Hospital, Park, And School. Wrap Around Balcony. Laminate Throughout And Many Upgrades. Excellent Amenities Outdoor Terr, Gym W/ B-Ball Court, Fitness Center, Bar Lounge, Party Room. (id:59911)
RE/MAX Aboutowne Realty Corp.
105 - 168 Sabina Drive
Oakville, Ontario
Charming One-Bedroom Apartment in a Prime Oakville Neighborhood. This spacious one-bedroom unit is ideally located on the main floor in one of Oakville's most sought-after neighborhoods. With a bright southern exposure and a private entrance off Dundas, you'll enjoy both privacy and natural light. The cozy living and dining area seamlessly flows into a walkout leading to your own private patio, perfect for relaxing or entertaining. The building offers a variety of amenities, including a fully equipped gym, party room, bike racks, and shared outdoor spaces. Conveniently located within walking distance of shops, restaurants, green spaces, and just 3 minutes from Sheridan College. You'll also be close to excellent schools, parks, golf course, and a variety of dining options. With easy access to highways and public transportation, this location offers the ultimate in convenience and lifestyle! (id:59911)
Sam Mcdadi Real Estate Inc.
1107 - 65 Speers Road
Oakville, Ontario
Exceptional Spacious 1+Den Bedroom Condo with Lake Views in Oakville. This bright and well-designed 694 sqft condo features 9-foot ceilings and a large south-facing balcony with stunning views of Lake Ontario. The unit includes engineered hardwood flooring throughout and a generous open-concept living/dining area. The upgraded kitchen offers stainless steel appliances, granite countertops, a breakfast bar, and a stylish backsplash. The primary bedroom includes a walk-in closet and semi-ensuite access to 4pc bath. The den is enclosed and can easily function as a second bedroom or home office. Enjoy balcony access from both the living room and bedroom. Located within walking distance to Oakville GO Station, grocery stores, and restaurants. A++ Amenities include: Rooftop terrace with BBQs; Indoor swimming pool with Sauna ;24-hour concierge; Fitness center and more. Idea location that all you need just step away from the building. (id:59911)
Royal LePage Real Estate Services Ltd.
406 - 480 Gordon Krantz Avenue
Milton, Ontario
Beautiful And Bright One Bedroom + Den Condo In Desirable Milton Location with 9' Ceiling! The Den has a sliding door which can Be Used As A Home Office Or 2nd Bedroom. The Upgraded Interior Presents A Bright Open Concept Layout With Vinyl Floors. Trendy Kitchen Overlooking The Living Area Crafted With A Breakfast Bar, Quartz Countertops, and Stainless Steel Appliances! Step Into The Primary Suite With Large Window and Closet. Beautiful Southern View To Enjoy The Warmth Of The Sun and partial view of Escarpment. 3pc Bath Around The Corner Adjacent To The Laundry Room With Stacked Washer & Dryer. Unit Also Comes Equipped w/ 1 Underground Temperature Controlled Parking Spot and 1 Locker. Security and Concierge, Gym, Outdoor Patio, Party Room. Quality Upgrades Throughout. Smart Home System To Enter The Suite, Touch Screen In suite to view Cameras In The Lobby, Turn On Suite Security Alarm and Communicate With Guests & Concierge. (id:59911)
Right At Home Realty
1708 North Big Island Road
Demorestville, Ontario
Tucked away on a north-facing, waterfront property once blessed by tomato fields, protected from the prevailing bay wind, this stunning 3+3 bedroom, 3-bathroom home offers a true sanctuary. Cedar trees surround the property, framing green spaces and garden areas, creating an idyllic setting for relaxation. With rare waterfront access to the Bay of Quinte, enjoy serene views, dock access, and endless opportunities for fishing and water sports. This home boasts a truly open concept design, perfect for entertaining. The main floor features a dream kitchen that flows seamlessly into the spacious living and dining areas, making it ideal for socializing. Additionally, the main floor includes a convenient laundry room for added ease. The primary bedroom suite offers a private retreat with an ensuite, large closet, and a walk-out balcony that overlooks the waterfront. The lower level is equally impressive, featuring a full kitchen with a walkout to a private patio, making it perfect for guests or outdoor entertaining. This level also includes a spacious recreation room, a media room, a full bathroom, and ample bedroom space. With its separate kitchen and living areas, this space would make a terrific B&B suite or offer room for an extended family, providing privacy and convenience. The property is enhanced by a triple garage with an attached workshop, offering plenty of storage and workspace for hobbies or projects. With a central vacuum system in both the home and garage, along with thoughtful outdoor touches like garden hoses and outdoor hydro spots, every convenience has been considered. This exceptional property is truly one of a kind, offering a blend of comfort, nature, and versatility. Please come to see all the bells and whistles this property has to offer in person and prepare to move in! (id:59911)
Revel Realty Inc.
405 - 2199 Sixth Line
Oakville, Ontario
Welcome to The Oaks, a most sought-after building in the desirable River Oaks neighbourhood! This bright and spacious 2 -bedroom , 1-bathroom unit feature bedrooms split floor plan with solid hardwood flooring in the living/dining/ bedrooms area. Enjoy a spacious kitchen with a breakfast seating area and walk out to a large sunny balcony. The unit boasts 2 generous bedrooms, with the primary bedroom featuring a walk-in closet and large windows. Additionally, you'll find a spacious 4-piece bathroom, ensuite laundry, and 1 parking spot. This is a great building for retirees, empty nesters, or anyone looking for a nice, quiet, low-rise building. Don't miss out on this incredible opportunity and design your own tasty renovation! Well maintained Building With Party/Meeting Room Facilities, Exercise Room and library. (id:59911)
Real One Realty Inc.
533 - 215 Lakeshore Road
Mississauga, Ontario
Gorgeous 2+1 bedroom, 2 washroom unit with a stunning south view, located in the heart of Port Credit at 215 Lakeshore Rd W, Mississauga. This boutique residence features a highly functional layout with a modern open-concept kitchen, premium finishes, a versatile kitchen island, and granite countertops. Enjoy breathtaking views from the open balcony and the convenience of keyless access. Ideally situated near waterfront parks, scenic trails, and Lake Ontario, this home offers easy access to Port Credit GO Station, grocery stores, cafes, and a variety of restaurants. It is also just minutes from shopping centers like Square One and Clarkson Village, top-rated schools, and vibrant local markets. A locker is included for extra storage, and the buildings amenities are being completed to further enhance your living experience. (id:59911)
Smart Sold Realty






