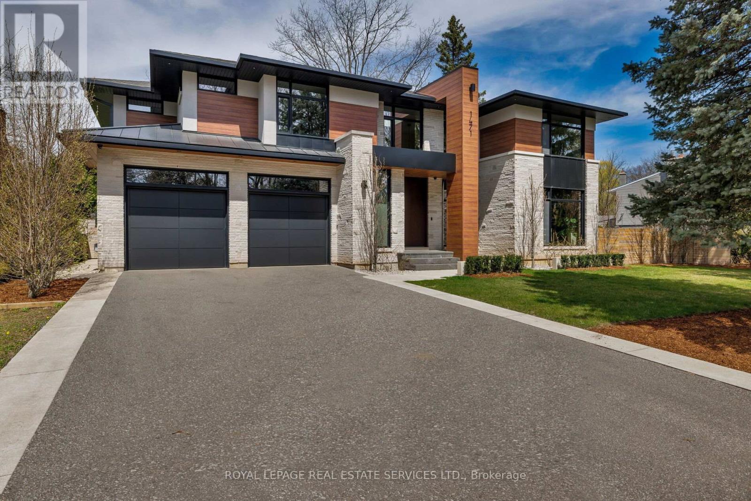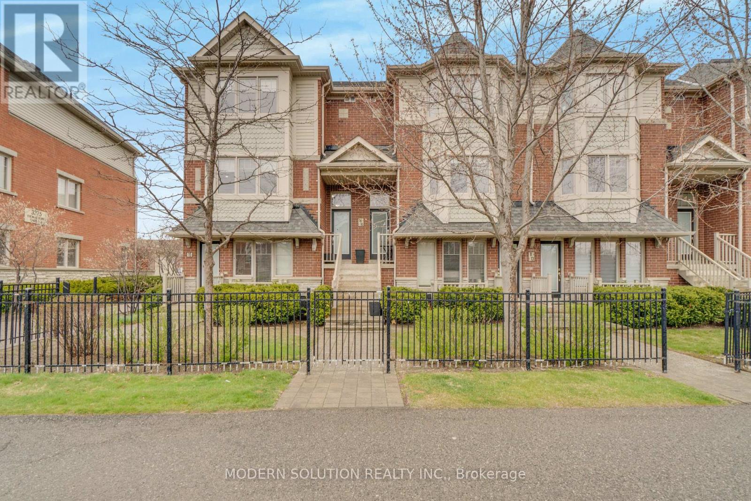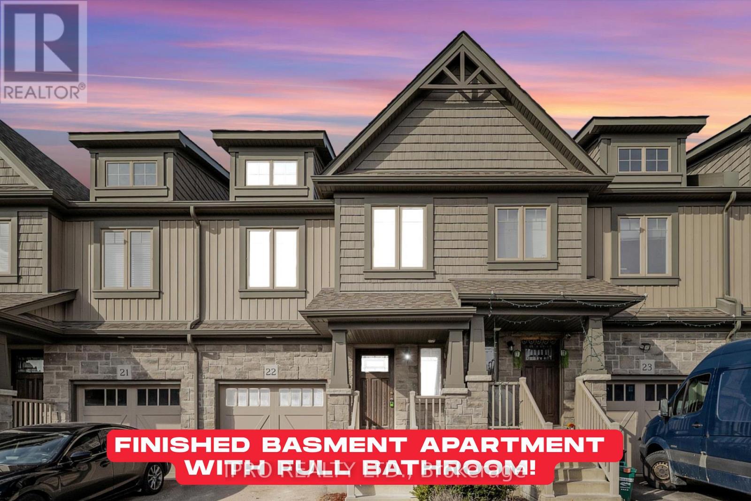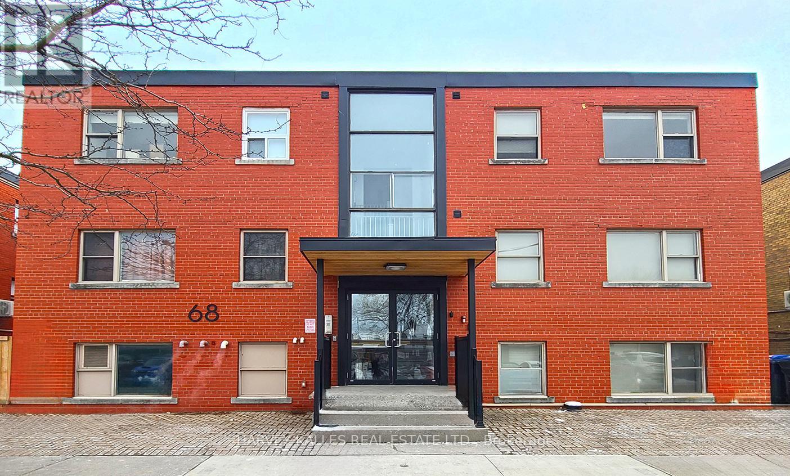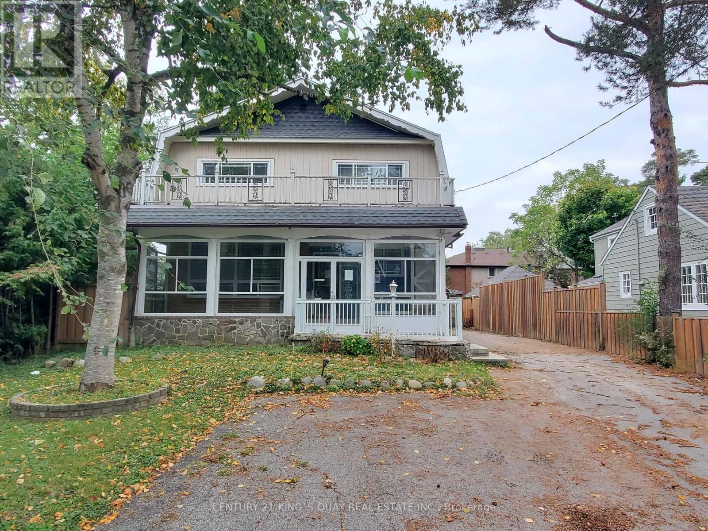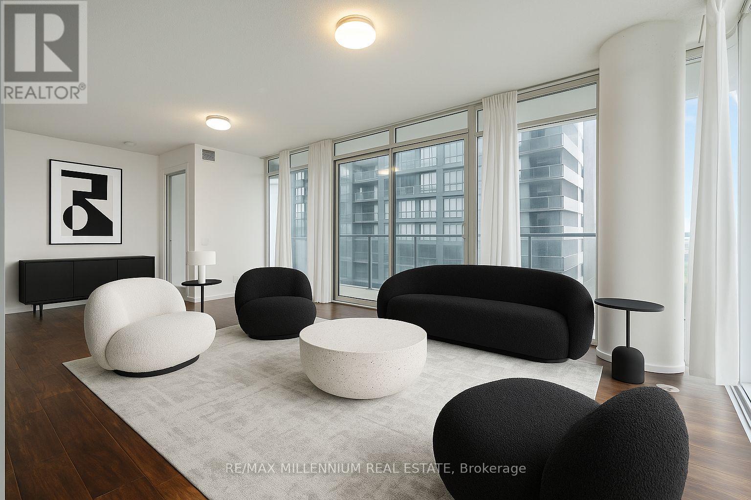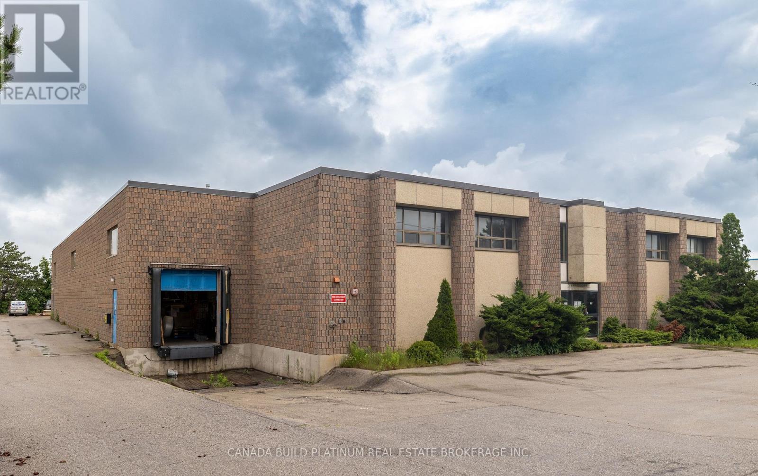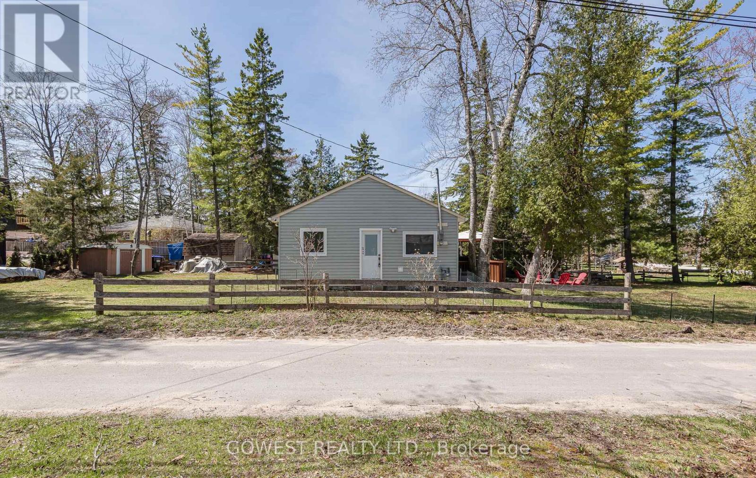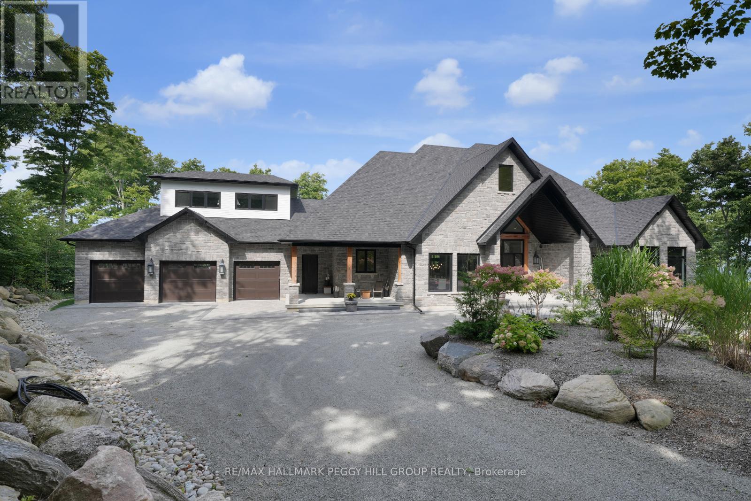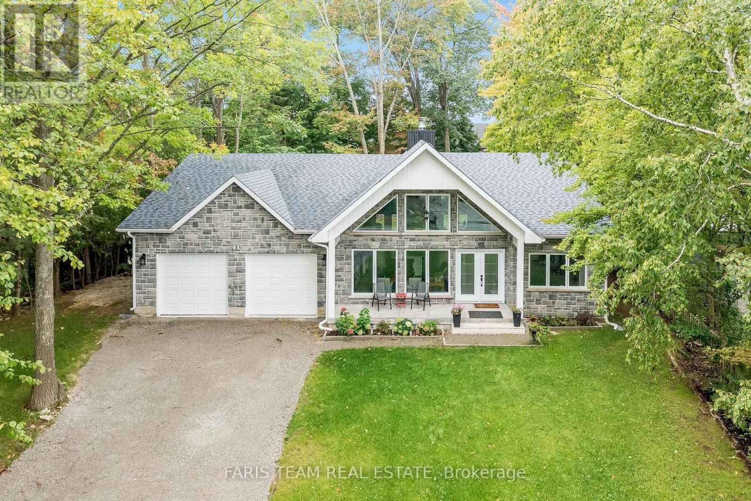18 Hartfield Court
Toronto, Ontario
Sought After Humber Valley Village, Sidesplit Nestled On An Exceptional 60 X 134 Foot Lot With Professionally Landscaped Gardens Charming 3 Bedroom plus Den. Home With Main Floor Family Room That Walks Out To A Large Private Patio. Freshly painted, Just Steps To Transit, Excellent Schools, Golf Courses And James Gardens Trails. Excellent Opportunity For A Family To Just Move In. Walking Distance To Humber Valley And Park. (id:59911)
Sutton Group-Admiral Realty Inc.
409 - 1483 Maple Avenue
Milton, Ontario
Welcome to Maple Crossing the perfect blend of comfort and convenience! This stunning 2-bedroom upper-level condo offers a bright, open-concept layout with vaulted ceilings and a desirable northwest exposure, filling the space with natural light. The modern kitchen features a breakfast bar and generous cabinetry, perfect for everyday living and entertaining. Includes modern stainless steel fridge, stove, and dishwasher. Enjoy the spacious primary bedroom, large enough for a king-sized bed and cozy sitting area, plus a second bedroom and closet. Step out onto your private balcony - yes, BBQs are allowed! Additional perks include in-suite utility/storage space and locker (#46). Located in one of Milton's most sought-after communities, this well-maintained complex features fantastic amenities: an exercise room, party/meeting room, car wash station, and plenty of visitor parking. Enjoy a family-friendly neighborhood close to top schools, parks, trails, shops, restaurants, the library, Milton Arts Centre, GO Station, Hwy 401, and more! Utility Storage Area. AAA TENANTS. Absolutely No Smokers. No Pets Preferred. Tenant Pays; Heat, Hydro, Cable, Internet. (id:59911)
Royal LePage Real Estate Services Ltd.
1471 Rogerswood Court
Mississauga, Ontario
Exceptional Luxury home and incredible backyard oasis. A rare opportunity in prestigious Lorne Park, this custom-built luxury home perfectly blends architectural sophistication, privacy, and resort-style living on an ultra-private, professionally landscaped court lot. Surrounded by mature trees and located minutes from Rattray Marsh, Jack Darling Park, and Port Credit on Lake Ontario, the home offers serene living with unbeatable access to Clarkson Village, GO Station (5 mins), and QEW (7 mins). The exterior boasts natural limestone, stucco, longboard siding, upgraded windows, roof shingles, and automated soffit lighting. An extra-long driveway leads to the attached double garage with two subterranean car lifts offering rare indoor parking for four vehicles. The spectacular backyard oasis redefines outdoor luxury with a 20 x 36 saltwater pool, waterfall, stone coping, and a boardwalk. Entertain or unwind under the custom Lanai, complete with wood-slat ceiling, gas fireplace, Wi-Fi speakers, and retractable sunscreens. Stone patios, cedar hedges, artificial turf and BBQ gas line complete this private retreat. Inside, the masterfully finished space radiates refined elegance with custom hardwood floors, oversized porcelain tiles, walnut chevron doors, a glass-panel staircase, ambient lighting, and smart home features including app-controlled Wi-Fi audio, 8-camera DVR surveillance, and a fully monitored security system. Enjoy radiant floor heating, dual HVAC systems, 2 steam humidifiers, and 2 air conditioners. The chefs kitchen with a skylight, oversized island, premium appliances, a walk-in pantry, and a walkout to your outdoor paradise, is sure to impress. Grand living areas, spa-inspired bathrooms, and 4 upper bedrooms with 3 luxe bathrooms offer comfort and style. The walk-up basement features a recreation room, gym with sauna, steam shower, wet bar, and a soundproof theatre/golf simulator room a dream for entertainers and families alike. The best of everything! (id:59911)
Royal LePage Real Estate Services Ltd.
409 - 1483 Maple Avenue
Milton, Ontario
Welcome to Maple Crossing the perfect blend of comfort and convenience! This stunning 2-bedroom upper-level condo offers a bright, open-concept layout with vaulted ceilings and a desirable northwest exposure, filling the space with natural light. The modern kitchen features a breakfast bar and generous cabinetry, perfect for everyday living and entertaining. Includes modern stainless steel fridge, stove, and dishwasher. Enjoy the spacious primary bedroom, large enough for a king-sized bed and cozy sitting area, plus a second bedroom and closet. Step out onto your private balcony - yes, BBQs are allowed! Additional perks include in-suite utility/storage space and personal locker (#46). Located in one of Milton's most sought-after communities, this well-maintained complex features fantastic amenities: an exercise room, party/meeting room, car wash station, and plenty of visitor parking. Enjoy a family-friendly neighborhood close to top schools, parks, trails, shops, restaurants, the library, Milton Arts Centre, GO Station, Hwy 401, and more! (id:59911)
Royal LePage Real Estate Services Ltd.
219 - 50 Sky Harbour Drive
Brampton, Ontario
Welcome to 50 Sky Harbour Drive - A Beautiful 1-Bedroom Condo that offers Stylish Living In Most Prime Bram West Community. This Bright, Open-concept Home features Modern Finishes Throughout, A Spacious Primary bedroom with ample closet space, and a contemporary kitchen equipped with stainless steel appliances, a breakfast bar, and access to a private balcony perfect for relaxing or entertaining. Set in a quiet, low-rise building with underground parking, this unit delivers comfort and convenience in equal measure. Located just steps from public transit and minutes from the Mount Pleasant GO Station, Highway 401, 407, and Financial Drive, commuting is effortless. Enjoy close proximity to Lionhead Golf Course, Toronto Premium Outlets, schools, parks, and everyday essentials. Sitting right at the Mississauga border, this prime location combines urban accessibility with suburban charm. (id:59911)
Real Broker Ontario Ltd.
1106 - 500 Brock Avenue S
Burlington, Ontario
Nestled on peaceful Brock Avenue in downtown Burlington, Illumina Condominiums offer a seamless blend of vibrant city living and tranquil retreat. This modern unit is just steps away from the waterfront, trendy restaurants, and the heart of downtown.Inside, style and sophistication await. Sleek wide-plank flooring spans the entire space, while the chef-inspired kitchen boasts premium Fisher & Paykel appliances, contemporary white cabinetry, quartz countertops, and a striking waterfall island with a hidden trash cabinet.The spacious master suite is a true haven, featuring four custom-built wardrobes, floor-to-ceiling windows, a private balcony, and a spa-like ensuite bathroom. The second bedroom is ideally situated near the main bathroom, offering both comfort and privacy.Step onto the southeast-facing balcony to soak in unparalleled views of downtown Burlington and Lake Ontario. Watch the best sunsets over the lake, a daily masterpiece that transforms your home into an oasis of serenity. (id:59911)
Modern Solution Realty Inc.
Bsmt - 121 Mavety Street
Toronto, Ontario
Ultra-Spacious Lower Level Suite In The Heart Of Bloor West Village, Just Steps To The Subway & Beautiful High Park! Well-Designed 2 Bed + Den Unit On Quiet Tree-Lined Street, Updated Throughout With Great Ceiling Height, Ensuite Laundry & Tons Of Storage. Split-Bedroom Floorplan For Max Privacy, Separate Den W/ Walk-In Storage Room. Walk To Everything - Close To All Amenities, Restaurants, Bars, & Cafes, Great Schools, Library & Much More! *EXTRAS* Street Parking May Be Available W City Pemit, Keele Subway Stn For Easy Access To Ttc Line 2/Bloor Up Express Go Station. Steps To Vibrant Bloor West & Junction Neighbourhoods - Enjoy The Very Best That Toronto's Ultra-Hip West End To Offer! (id:59911)
Keller Williams Advantage Realty
903 - 265 Enfield Place
Mississauga, Ontario
Stunning Corner Unit Flooded with Natural Light in a Desirable Mississauga Locale! Freshly Painted, This gem features 2bedrooms + 2 full bathrooms alongside a generous den/solarium perfect for an optional Third Bedroom. Indulge in the updated kitchen boasting stainless steel appliances, granite countertops, and a stylish backsplash. Entertain in the spacious living and dining area adorned with laminate floors and upgraded lighting. Experience the serene Japanese Garden vista right Steps from you. Plus, revel in the convenience of low maintenance fees covering all utilities including basic cable and internet. Loaded with amenities including a fitness center, indoor pool, sauna, squash court, tennis court, and round-the-clock concierge service! Its a family-friendly building, too. Walking distance from the future LRT. Experience unmatched convenience with the YMCA, Sheridan College, transit station, and Square One just steps away,while Highway 403 is a mere 5-minute Drive. (id:59911)
RE/MAX Gold Realty Inc.
16 - 3355 Thomas Street
Mississauga, Ontario
Impressive End Unit Townhome Featuring 3+1 Bedrooms with Private Garage and Driveway! This bright and spacious home stands out with additional windows, two balconies, and his & hers walk-in closets. Convenient second-level laundry and a beautifully renovated interior make it better than newtruly move-in ready! Boasting approximately 1,600 sq. ft., this is one of the largest layouts in the complex. The versatile den, complete with its own balcony, can easily serve as a fourth bedroom, home office, or guest space. Ideally located within walking distance to schools, shopping, transit, and places of worship everything you need is right around the corner! (id:59911)
Modern Solution Realty Inc.
22 - 124 Parkinson Crescent E
Orangeville, Ontario
Welcome to 124 Parkinson Cres #22, a beautifully renovated modern townhome offering stylish finishes, ample space, and a prime location-- perfect for first-time buyers or families! Main Floor Highlights: Bright and open-concept layout with large windows and an abundance of natural light. Modern kitchen with backsplash, generous storage, island with a breakfast bar, and dedicated dining area. Spacious living room with walkout to a large 10x18 foot deck--ideal for relaxing or entertaining. No homes behind--enjoy a fully fenced yard. Convenient garage entry from the main floor. Second Floor: 3 spacious bedrooms, including a primary suite with a 3-piece ensuite & walk-in closet. Additional full bathroom and laundry room for added convenience. Vinyl and ceramic floors throughout--modern and easy to maintain. Finished Basement: Large recreation space for extra living, a home office, or a guest suite. 3-piece bathroom & storage space. Hookups ready for an additional washer. Additional Features: Double-door stainless steel fridge, stove & dishwasher. White front-load washer & dryer. Water softener for better water quality. All window coverings & light fixtures included. Belt-driven garage door opener with 2 remotes. Fireplace media console for added charm. No sidewalk + 2 parking spots. Prime Location! Located in a family-friendly neighborhood, just steps away from a kids' playground, top-rated schools, and historic downtown. (id:59911)
Ipro Realty Ltd.
717 Green Meadow Crescent E
Mississauga, Ontario
Discover the perfect blend of comfort and opportunity in this professionally renovated semi-detached home. The main level features a bright and airy layout with 3 bedrooms, a well-appointed kitchen with a breakfast area and convenient in-unit laundry, a powder room, and a full bathroom. The combined living and dining space flows seamlessly to a private balcony. Tasteful updates include new laminate flooring and elegant wooden stairs. The lower level presents a fantastic bonus: a fully LEGAL and self-contained 2-bedroom walk-out apartment with a separate entrance (previously rented for $2000/month), its own in-suite laundry, a modern kitchen, a 3-piece bathroom, and a spacious recreation room with direct access to the backyard. Enjoy the convenience of 4-car parking. You'll be just minutes from the QEW, Highways 403 and 410, schools, shopping plazas, supermarkets and various public transportation options (id:59911)
Ipro Realty Ltd.
11 - 66 Fifteenth Street
Toronto, Ontario
Fully renovated 2-bedroom, 1-bathroom apartment featuring an open-concept layout with numerous upgrades. The suite boasts brand-new laminate flooring throughout, stainless steel kitchen appliances, and in-suite laundry. The modern kitchen includes white cabinetry, stone countertops, and four stainless steel appliances: fridge, stove , microwave and dishwasher. Additional highlights include an upgraded 4-piece bathroom, in-suite washer and dryer, wall air conditioning unit, and window blinds for added convenience. One parking space is available behind the building. This building is pet-friendly, smoke-free, and features and intercom system. Enjoy easy access to a TTC bus stop, pharmacies, grocery stores, recreational facilities, fast food restaurants, schools and parks. (id:59911)
Harvey Kalles Real Estate Ltd.
307 - 4975 Southampton Drive
Mississauga, Ontario
Well Maintained,Cozy Daniels Town Home In Highly Desirable Churchill Meadows Community In Mississauga. Open Concept Layout.1 Parking Spot.Very Close To Schools, Grocery Stores, Parks, Shopping, Major Highways, Credit Valley Hospital, Wont Last Long! (id:59911)
Dreamnest Realty Inc.
80 Main Street
Markham, Ontario
Property Is Designated As Heritage. Live On Prestigious Main Street Unionville. One Of A Kind Unbelievably Large 5 Bedroom Home*** On A Huge 50 X 162.6 Lot*** Basement With Extra Kitchen, Living Rm & 2 Bdrms*** Steps To Hwy 7, Bus Other Amenities*** Highly Convenient* Mins To Unionville GO, Hwy 407 & Hwy 404 & Top Schools, Shopping And Mercedes, BMW, Honda Showrooms. (id:59911)
Century 21 King's Quay Real Estate Inc.
702 - 215 Sherway Gardens Road
Toronto, Ontario
" 2 Bed/2 Bath Corner Unit at The Sherway Gardens!Almost 900 sq ft with incredible South/East/West panoramic view! move-in ready. Open-concept Maple kitchen with granite counters, 4 stainless steel appliances, hardwood floors, floor-to-ceiling windows, and walk-out to a huge balcony. Primary bedroom with Ensuite Washroom / Tub removed to standing shower with glass doors and Double walk in closet. Light Fixtures throughout the apartment. Extra Large storage room / One Parking Enjoy luxury amenities: indoor pool, gym, sauna, billiards, more! Steps to Sherway Gardens, TTC, GO & major highways. " (id:59911)
Century 21 Leading Edge Realty Inc.
8 - 31 Townline
Orangeville, Ontario
Welcome to this beautifully maintained three-bedroom townhouse that perfectly blends comfort, style, and functionality. Step into a bright, open-concept living space featuring gleaming hardwood floors and an abundance of natural light that creates an inviting, airy atmosphere. Direct access to the garage adds everyday convenience.The modern kitchen is a chefs delight, offering stainless steel appliances, ample cabinetry, and a chic backsplash. Sliding glass doors lead to a private patio and fully fenced yardideal for entertaining or simply relaxing outdoors.Upstairs, the spacious primary suite offers a peaceful retreat with a private ensuite and generous closet space. Two additional bedrooms are equally bright and well-proportioned, perfect for family, guests, or a home office.The newly finished basement extends your living space, complete with a full three-piece bathroom and additional storage options.Perfectly situated near parks, top-rated schools, shopping, and dining, this move-in-ready home offers comfort, convenience, and lasting value. Dont miss your chance to make it yours! (id:59911)
Royal LePage Maximum Realty
1616 - 90 Park Lawn Road
Toronto, Ontario
Discover the epitome of urban elegance in this modern 2 Bedroom + Den condo unit, strategically positioned in Mimico community. This corner unit boasts a bright living area with floor to ceiling windows and a wrap-around balcony that invites natural light to enhance your living experience. Revel in the sophistication of hardwood flooring, stainless steel appliances, and exquisite stone countertops that define contemporary luxury. This exclusive unit includes 1 parking space and 1 locker. Elevate your lifestyle with the condos array of leisure amenities, including a gym filled with tons of natural light, indoor and outdoor pool with BBQ area, and sports facilities such as basketball and squash courts, all designed to cater to your active lifestyle. Secure your piece of this sought-after living experience where comfort meets luxury. (id:59911)
RE/MAX Millennium Real Estate
2 - 7205 Copenhagen Road
Mississauga, Ontario
Turnkey Hair Salon & Spa Business for Sale! An exceptional opportunity to own a well-established salon and spa in a prime location. Operating successfully for over 10 years, this business boasts a loyal clientele and a welcoming neighborhood atmosphere. All chattels and equipment are included, allowing for a seamless transition. Ideal for entrepreneurs or industry professionals looking to step into a profitable, stable venture. Don't miss this chance to own a thriving business with strong growth potential!" (id:59911)
RE/MAX Excellence Real Estate
7 Fenelon Way
Kawartha Lakes, Ontario
Looking to downsize? Here is your opportunity! Ready for your touch, this 3 bedroom 2 bathroom home is perfectly located minutes from Lindsay and Fenelon Falls. There is a beautiful sunroom overlooking your yard. Basement has access to garage. **EXTRAS** This property is land leased. (id:59911)
RE/MAX Jazz Inc.
1328 Granrock Crescent
Mississauga, Ontario
Discover Your Dream Home in the Heart of Heartland! This exquisite 4-bedroom, 4-bathroom end-unit townhouse offers the biggest "Oasis" model with 1916 Sq.ft.(as per builder) the perfect blend of space, privacy, and modern luxury, just like a semi-detached home! Boasting a sunny south exposure, natural light pours through additional side windows, creating an inviting atmosphere throughout. ENJOY: Open & Airy Layout: A grand 9-foot ceiling with freshly painted interiors throughout and an open-to-above foyer sets the stage for a spacious living and dining area, ideal for both entertaining and family gatherings. Stunning Kitchen: The upgraded kitchen is a chef's dream with brand-new quartz countertops, a large center island with a breakfast bar, stainless steel appliances, and a functional pantry. Perfect for cooking and hosting! Master Retreat: Relax in the spacious master bedroom with a luxurious 5-piece ensuite and a generous walk-in closet for all your storage needs.Convenience at Your Doorstep: Enjoy the ease of second-floor laundry, making daily chores a breeze. Bright Walk-Out Basement: The above-grade finished basement with separate entrance includes a 4th bedroom, with a 4-piece ensuite, ideal for a teen suite, in-law suite, or rental opportunity! Private Outdoor backyard: Step outside to your large backyard with mature trees, offering the perfect setting for outdoor entertaining, relaxation, and privacy. With a side entrance and access to the front yard, it's perfect for families or those who love to host. Direct Garage Access: The attached garage offers direct access to the home, enhancing convenience and security. Prime Location: Situated just minutes from major highways (401 & 403), Streetsville, GO Transit, public transit, schools, shopping, and more, everything you need is within reach! This home offers the ideal balance of modern comfort, privacy, and a location that can't be beat. Don't miss the opportunity to make it yours! (id:59911)
Right At Home Realty
205 Summerlea Road
Brampton, Ontario
Industrial Freestanding Building on 1.16 Acres Lot - Ideal For Manufacturing, Warehousing, parking lot, Institutional and Outside Storage. Great Shipping - 2 Truck Level Docks, 3 Drive in & 1 Side Loading Door. Excellent Highway Access to 407 & 410. Close To CN Intermodal & Public Transit, Great Labour Pool. Clear Height: 18' To 18'3". Office Space approximately 10%. (id:59911)
Canada Build Platinum Real Estate Brokerage Inc.
Royal Star Realty Inc.
2137 Shore Lane
Wasaga Beach, Ontario
Welcome to this charming, fully year-round home, just steps from the beach and the worlds longest stretch of freshwater shoreline in Georgian Bay. Nestled on a quiet, tree-lined street on the west side of Wasaga Beach, this property offers the perfect balance of peaceful cottage-style living and everyday convenience. Renovated in 2017 with upgrades including drywall, insulation, pot lights, a modernized kitchen and bathroom, and a newer roof. Enjoy the warmth of a gas fireplace and proximity to amenities like Canadian Tire, Super Centre, Starbucks, Tim Hortons, gas stations, and local restaurants. Just a short drive to Collingwood and Blue Mountain. A fantastic opportunity for year-round living or your perfect getaway. Book your showing today! (id:59911)
Gowest Realty Ltd.
49 Melissa Lane
Tiny, Ontario
NEWLY BUILT ARCHITECTURAL MASTERPIECE ON 2.4 ACRES WITH PANORAMIC WEST-FACING VIEWS OF GEORGIAN BAY! Just 25 mins from Midland & 90 mins from the GTA! Nestled within the exclusive Cedar Ridge community, along with nearby trails, parks & schools. Buyer will also have the option to purchase access to a private beach & docking area. Step through the grand timber-framed entrance, where oversized wooden doors welcome you into a world of sophistication. The living spaces are adorned with oak plank flooring, soaring 10+ ceilings, oversized doors/windows & built-in speakers. The great room is truly spectacular, with 20 cathedral ceilings, porcelain-faced linear f/p & floor-to-ceiling windows that perfectly frame the water views. The professional kitchen showcases quartz countertops, a massive 5x12 island & top-of-the-line Thermador appliances, including a 6-burner gas cooktop, double wall oven & full-size fridge/freezer with an integrated wine fridge. Entertain in style with a built-in servery featuring a second dishwasher, sink & built-in coffee maker. Enjoy uninterrupted views & sunsets over Georgian Bay, thanks to seamless glass railings on the covered timber-framed deck. The expansive primary bedroom offers stunning views of the bay, an impressive w/i closet with built-ins & a luxurious 6pc ensuite with a dual w/i shower, soaker tub with water views & dual sinks. Ascend to the upper loft featuring a cozy f/p, 14 vaulted ceilings & water views. The finished w/o basement is designed for entertainment, with a spacious family room, custom gym & home theatre with a wet bar. Two lower bedrooms with full-size windows, a 4pc bathroom with heated floors & a built-in cedar sauna provide a comfortable retreat for guests. Outside, the landscaped firepit area & expansive yard offer endless opportunities for enjoyment. With a new septic system, drilled well & integrated sprinkler system, every detail of this home has been meticulously crafted to ensure comfort & peace of mind. (id:59911)
RE/MAX Hallmark Peggy Hill Group Realty
94 42nd Street S
Wasaga Beach, Ontario
Top 5 Reasons You Will Love This Home: 1) Stunning, custom-built bungalow offering expansive living with three bedrooms plus an office, showcasing a beautiful stone and brick exterior and located just minutes from the beach in a tranquil, mature neighbourhood ideal for families 2) Upon entering, you'll be captivated by the soaring 16 cathedral ceilings, the open-concept layout bathed in natural light from large windows, elegant hickory hardwood flooring, abundant pot lighting, and a charming Italian marble double-sided wood fireplace 3) Dream kitchen, featuring high-end appliances including a ZLINE gas stove, a massive custom island with a stunning quartz countertop with generous seating, creating a perfect space that caters to any occasion 4) Enjoy the seamless flow between indoor and outdoor living with two French door walkouts from the dining room to a covered deck 5) Spacious primary bedroom presenting a stunning ensuite, a walk-in closet, cathedral ceilings, and a private walkout to the rear covered porch, creating a perfect retreat within your home. 2,301 fin.sq.ft. Age 3. Visit our website for more detailed information. (id:59911)
Faris Team Real Estate


