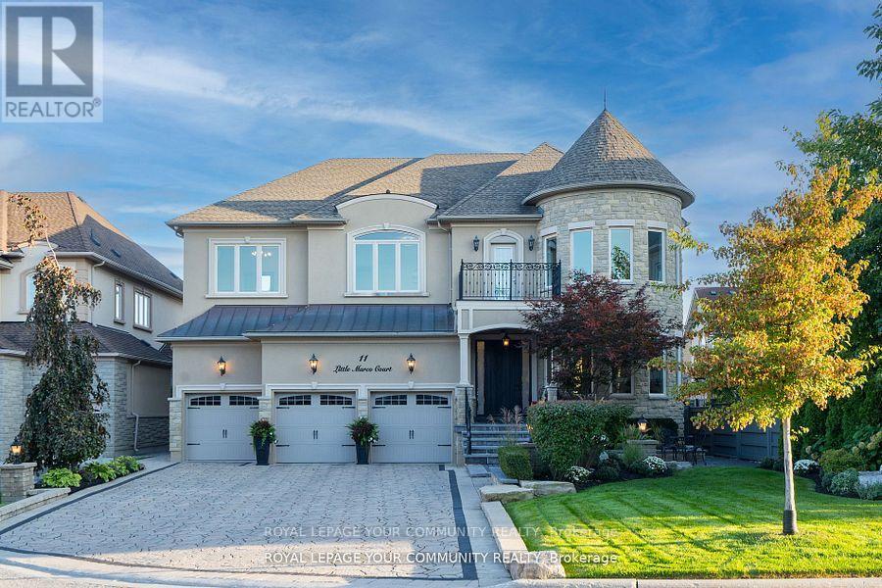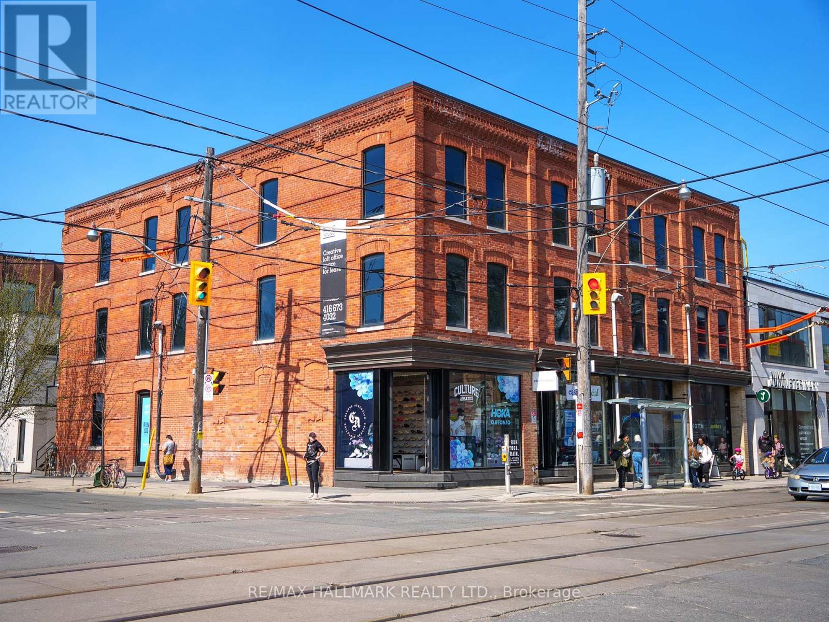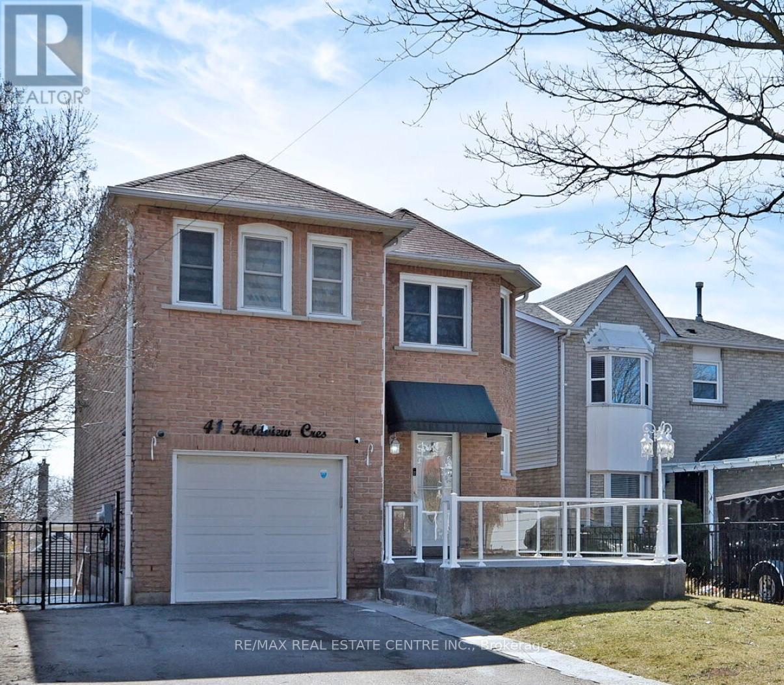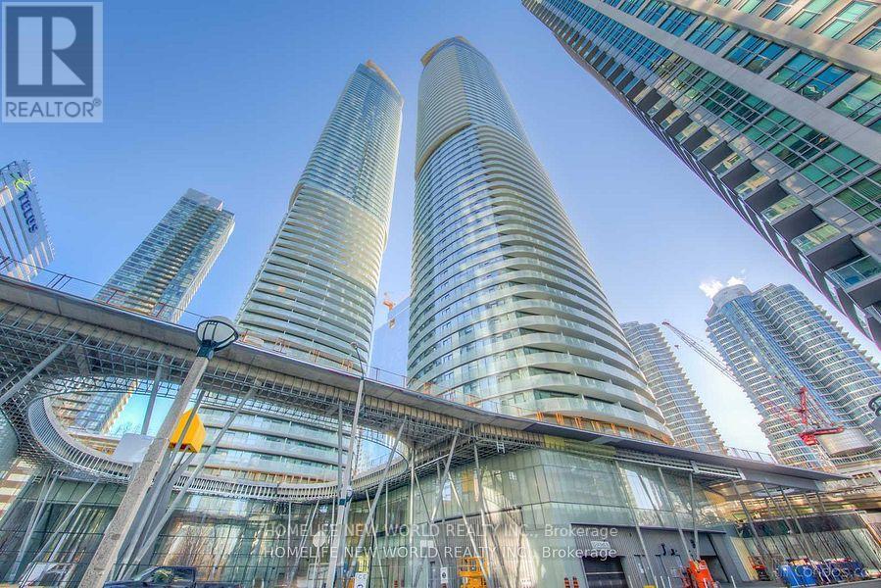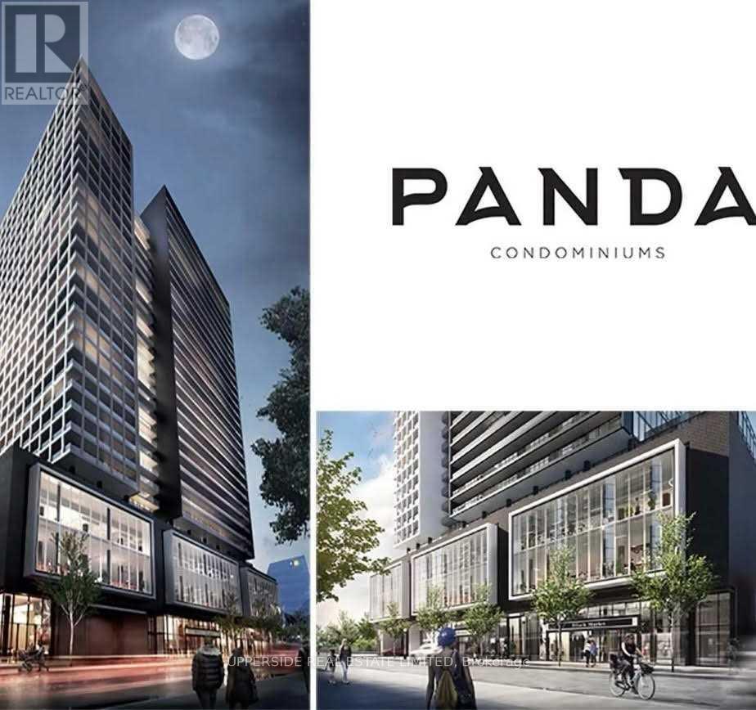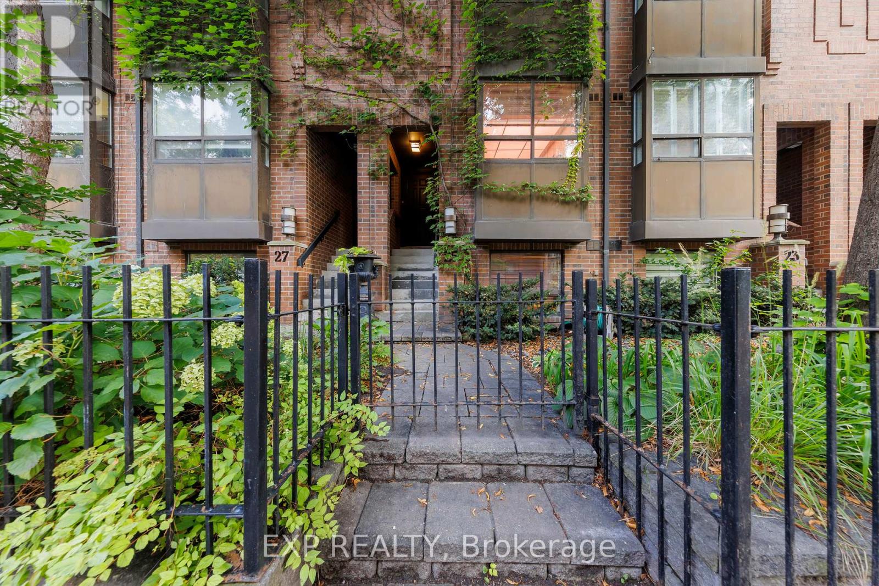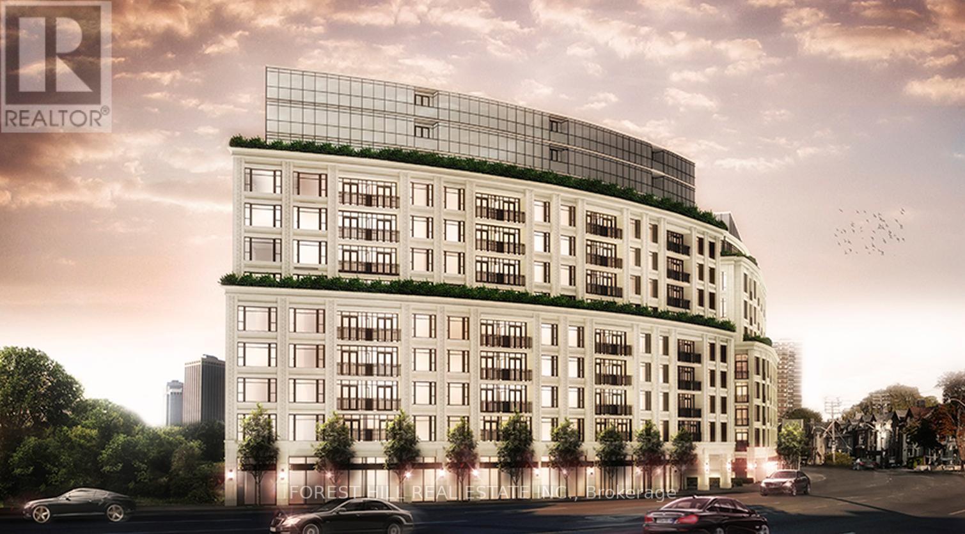121 Stonechurch Crescent
Markham, Ontario
*When Imagination Become Reality*A House Of Its Class Where Style And Taste Are Combined* 16 years old property-approx. Tons of upgrades*Rental Basement apartment*Hardwood Floors, upgraded kitchen with granite counter top, upgraded lights,Very bright house, With Open concepts of Living and Dining * Lots of Pots lights in entire house, beautiful huge Balcony to enjoy sunlight Upgraded washrooms, stainless steel appliances,No sidewalk, lots of parkings, 24hrs security cameras ,beautiful backyard with fruit trees, enjoy breakfast in side the nest on deck under gazebo, very bright house with window covering, large outside balcony ,extra income from basement apartment rentable, first homeowner and many more. A charming and spacious two-story detached home nestled in a serene neighbourhood. This meticulously maintained property offers a perfect blend of modern comfort and classic elegance. Located in a desirable neighbourhood, Combines the tranquility of suburban living with convenient access to amenities such as parks, schools, shopping, and dining. With its spacious layout, modern amenities, and charming details. (id:59911)
RE/MAX Real Estate Centre Inc.
4107 - 195 Commerce Street
Vaughan, Ontario
Festival - Brand New Building (going through final construction stages) 1 Bedroom plus Den / 1 bathrooms, Open concept kitchen living room 562sq.ft., ensuite laundry, stainless steel kitchen appliances included. Engineered hardwood floors, stone counter tops. Parking available on separate lease for $200 per month (id:59911)
RE/MAX Urban Toronto Team Realty Inc.
3707 - 195 Commerce Street
Vaughan, Ontario
Festival - Brand New Building (going through final construction stages) 1 Bedroom plus Den / 1 bathrooms, Open concept kitchen living room 562sq.ft., ensuite laundry, stainless steel kitchen appliances included. Engineered hardwood floors, stone counter tops. (id:59911)
RE/MAX Urban Toronto Team Realty Inc.
11 Little Marco Court
Vaughan, Ontario
Welcome to this extraordinary transitional mansion located in the prestigious Upper Thornhill Estate, where elegance and luxury meet unparalleled craftmanship. Spanning over 7,500sq.ft. of impeccable living space, this stunning estate is situated on a 69' x 149' premium lot on a quiet cul-de-sac. Featuring 5+1 Bedrooms, 9 Bathrooms, 3-Car Garage with addt'l parking for 9 cars on the driveway, Grand Foyer with an open riser spiral staircase, showcasing exquisite decorative moulding and architectural details, Gourmet Kitchen equipped with 2 Sub-Zero fridges, 2 Wolf built-in ovens + warmer, Wolf Gas Range W/6 burners & griddle, 9ft island, ceiling-high cabinets, servery&pantry, Access to a massive 16'x32' terrace perfect for outdoor dining & overlooking the breathtaking backyard. Soaring 22' Coffered Ceilings i the family room, accented by a custom wood & quartz fireplace surround, creating an inviting space for gatherings. Private Primary Suite with a seating area, 2 walk-in closets, a luxurious 5-piece ensuite, & panoramic city views. 5 Addt'l Bedrooms each featuring ensuites and walk-in closets, offering privacy and comfort for family and guests. Finished Basement with a custom kitchen, huge pantry, rec room with bar & fireplace, full-size windows W/security film, & a walk-out to the stunning backyard oasis. Fully landscaped with Arbel pavers and a luxurious saltwater pool - the perfect setting for relaxation and entertaining, Full-Size Elevator providing seamless access to all levels, 10' Ceilings on the main floor and 9' ceilings on 2nd level & Basement. This one-of-a-kind estate combines timeless luxury, breathtaking design, and a prime location, making it the ultimate family home. The backyard oasis is truly a sanctuary, offering a private retreat with a sparkling saltwater pool and meticulously designed landscaping, ideal for outdoor living and entertaining. Don't miss your chance to own this grand masterpiece in one of Thornhill's most coveted neighbourhood. (id:59911)
Royal LePage Your Community Realty
921 - 2031 Kennedy Road
Toronto, Ontario
This is your chance to lease a brand-new unit in modern newly built building. This 1+1 unit boasts extra-large den and includes parking space. Enjoy breathtaking city views from high floor. Located in the heart of Agincourt, you'll be within walking distance of numerous shops, authentic dining experiences, and various supermarkets. With quick access to HWY 401 (1 min), Scarborough Town Center & Costco (6 mins), and just a 25-minute drive to downtown Toronto, convenience at your fingertips. Perfect for students and working professionals, short ride away from the University of Toronto Scarborough campus, Centennial College, and Seneca. High rental demand this area, ideal for both investment & self-residence. Commuting is a breeze with bus stop at doorstep, walkable access to the GO Station & Subway, and future subway extensions. (id:59911)
RE/MAX Millennium Real Estate
53 Donald Fleming Way
Whitby, Ontario
Modern Luxury Meets Everyday Convenience! Welcome to this sun-drenched, renovated 3-storey corner unit townhouse boasting 3 spacious bedrooms and 3 beautifully updated bathrooms in one of the most family-friendly neighborhoods around! From the moment you walk in, youll appreciate the bright and airy feel, thanks to an abundance of natural light and stylish California shutters throughout. This meticulously maintained home offers contemporary finishes and laminate flooring with no carpet anywhere, delivering a clean and cohesive look throughout. The stunning kitchen opens onto a private balcony with a built-in BBQ gas line, perfect for entertaining or relaxing evenings at home. Enjoy peace of mind with the upgraded Slant-Fin steam gas boiler system, efficient HRV system and humidifier, and smart garage access with remote control. Thoughtfully designed with two separate entry points, this property offers flexible living options, including potential for a separate unitideal for in-laws, guests, or rental income. The unfinished basement features a cold room and rough-in for an additional bathroom, adding even more potential. Located minutes from top-rated schools, GO station, parks, shopping malls, Service Ontario, grocery stores, and popular restaurants, everything you need is at your doorstep. With low maintenance fees and move-in-ready appeal, this home is perfect for families, professionals, or investors alike. Dont miss your chance to own this rare gem that perfectly blends modern design, comfort, and exceptional value. Your dream home awaits - book your private showing today! (id:59911)
Right At Home Realty
Main - 6172 Kingston Road
Toronto, Ontario
Tenant to pay 20% of utilities 1 Parking included if extra parking is needed tenant must pay for extra parking No pets No smoking Tenant to clean their own snow and salt the area Tenant to throw their own garbage and recycle on garbage days (id:59911)
Century 21 Innovative Realty Inc.
Bsmt A - 1548 Saugeen Drive
Pickering, Ontario
Newly Renovated Legal Basement For Rent. City Has Approved Of This Being A Multiplex. Unit A Is 2 Bed Room 1 Washroom + Utilities Unit B Is 1 Bed Room 1 Washroom + Utilities Utilities are Included. Close To Major Highway 401 And Many Different Restaurants And Businesses. Ready To Move In! 1 Parking Is Included For Each Unit. Credit Report, Employment Letter And Pay Stubs Will Be Needed. (id:59911)
Century 21 Atria Realty Inc.
904 - 2635 William Jackson Drive
Pickering, Ontario
Brock/Rex Heath 2 Bedroom Townhouse Built in 2022, Close To Major Highways, Including The 407, 401, And 412 And The Go-Station. This Property Is An Excellent Choice For First-Time Buyers Looking For A Comfortable Start, Or Retirees Desiring A Tranquil Yet Accessible Lifestyle With Stair-Free Living. Nestled In A Prime Location, This Home Is Also Within Close Proximity To Children's Parks, Pickering Golf Club, An Array Of Restaurants, Medical Offices, Places Of Worship, Major Banks, All Within A Minutes Drive. With an Open-Concept Layout, Seamlessly Connecting The Kitchen, Dining Area, And Living Room, Kitchen With Granite Counter top, Around 200 Sq Ft Private Patio step to the Green Valley. Underground Parking, Providing Convenience, And Protection Against The Elements .Affordable Condo Fees, Which Include, Water, Snow Removal, Garbage Removal, And Rogers Internet Service. Don't Miss Out On The Opportunity To Make It Your Own! Additional Parking And Locker Possible Could Be Purchased From Management Office If Needed. (id:59911)
Homecomfort Realty Inc.
200&300 - 974 Queen Street E
Toronto, Ontario
Step into this amazing suite spanning 2,140 sqft in the vibrant Queen East neighborhood. Zoned for Live/Work, this presents an incredible opportunity for a unique residential or business space, or both! This fabulous open-concept suite has undergone meticulous restoration, featuring tall ceilings adorned with architectural skylights, stunning exposed brick, and large windows inviting ample natural light. This double unit features an incredible 400 sqft Open Terrace and a state-of-the-art Bulthaup kitchen, two brand-new Italian-inspired bathrooms, and newly installed wall-to-wall white Oak hardwood flooring. This exceptional space offers a rare blend of quality and sophistication. Whether you're seeking a personal oasis or a business hub, 974 Queen St E is ideally located in the heart of Queen East, just steps away from an array of shops and restaurants, including the renowned Broadview Hotel. Surface rental parking available across the street. Opportunity to work with the landlord regarding lighting placement and options, as well as partition walls to suit. (id:59911)
RE/MAX Hallmark Realty Ltd.
300 - 974 Queen Street E
Toronto, Ontario
Step into this amazing suite in the vibrant Queen East neighborhood, offering 1070Sqft. Zoned for Live/Work, this presents an incredible opportunity for a unique residential or business space, or both! This fabulous open-concept suite has undergone meticulous restoration, featuring tall ceilings adorned with architectural skylights, stunning exposed brick, and large windows inviting ample natural light. Suite #300 can be combined with suite #200 which offers an additional 1070 Sqft and an oversized 400 sqft Terrace. Whether you're seeking a personal oasis or a business hub, 974 Queen St E is ideally located in the heart of Queen East, just steps away from an array of shops and restaurants, including the renowned Broadview Hotel. Surface rental parking available across the street. Opportunity to work with the landlord regarding lighting placement and options, as well as partition walls to suit. (id:59911)
RE/MAX Hallmark Realty Ltd.
300 - 972 Queen Street E
Toronto, Ontario
Exquisite 1,300 sqft suite nestled in the lively Queen East neighborhood, boasting a Live/Work zoning, presents an exceptional opportunity for either your private residence or business venture. This meticulously maintained space offers a unique blend of charm and contemporary flair. With its open-concept layout, soaring ceilings, and exposed brick walls, Suite 300 radiates warmth and character. Natural light floods through multiple expansive windows & Skylights illuminating the space brilliantly. Featuring a state-of-the-art Bulthaup kitchen, a newly renovated Italian-inspired bathroom, and pristine wall-to-wall white Oak hardwood flooring, every detail exudes unparalleled quality and elegance. Conveniently located in the heart of Queen East's vibrant district, just moments away from an array of upscale boutiques and dining establishments, including the renowned Broadview Hotel. Surface Parking Available Across the Street. Opportunity to work with the landlord regarding lighting placement and options, as well as partition walls to suit. (id:59911)
RE/MAX Hallmark Realty Ltd.
41 Fieldview Crescent
Whitby, Ontario
First Time Home Buyer Dream come True! Upgraded House Spent $$$ Granite Countertops, Stainless Steel Appliances. Gas Fireplace & French Doors. The open-concept design includes a family room with a gas fireplace, a dining room, a modern kitchen equipped with granite countertops and stainless steel appliances, and a breakfast area overlooking the backyard. Basement with separate Entrance. Granite And Hardwood Floors With Custom Hardwood Stairs with Interior & Exterior Glass Railings. The primary bedroom features a 3-piece ensuite and a custom-built walk-in closet. Two additional bedrooms and a recreational room. The property boasts custom landscaping with new sod, front and rear stamped concrete terraces, and lawn sprinklers, ensuring a well-maintained exterior. A built-in garage accommodates one vehicle, with additional parking space for three cars in the private double driveway. (id:59911)
RE/MAX Real Estate Centre Inc.
3402 - 12 York Street
Toronto, Ontario
Stunning Home In The Residences Of Ice Condos. **Prime Location*,Rare Find, Premium Floor South/E Sun-Filled 9'Ceiling, Hardwood Floor, Designer Kitchen Cabinetry With Stainless Steels B/I Appliances, Granite Counter Tops & Breakfast Bar, Floor-To-Ceiling Wraparound Window, Spacious Mbr W/4Pc Ens&Se View, Just Move In To Enjoy. Direct Access To The Underground Path. Union Station/Subway Station, Cn Tower, Scotia Arena. Walking Distance To The Water Front. Easy Access To The Highway. (id:59911)
Homelife New World Realty Inc.
3006 - 65 Bremner Boulevard
Toronto, Ontario
* Maple Leaf Square North Tower * One Bedroom With Large Balcony * Toronto's One Of A Kind Sports And Entertainment Residences * With Direct Access To Air Canada Centre, Union Station, The Underground Path, Restaurants, Longo's Supermarket, Lakefront... * 24 Hrs Concierge, Sky Lobby, Party Room, Business Centre, Indoor/Outdoor Pool * (id:59911)
Rare Real Estate
907 - 1080 Bay Street
Toronto, Ontario
Rarely available U Condominium Studio Unit with owned Parking and Locker. Centrally Located Downtown! Steps to Yonge &Bloor Subway Lines. U of T, Hospitals, Yorkville, Museum & All Other Essential Amenities. Well-Maintained Owner Occupied, freshly painted, engineered wood floors, open concept with large window and walkout to Large 70 SQFT. private balcony with clear south west view. built-in Murphy bed, built In Appliances. Quartz Countertop & Backsplash. ***Please speak to listing agent for lease without parking at reduced rent*** (id:59911)
Oneforall Realty Inc.
33 Hopperton Drive
Toronto, Ontario
Discover endless possibilities in the prestigious St. Andrews neighbourhood! This gem, situated on a tranquil, tree-lined street, offers a fantastic opportunity to create your dream home. you can either renovate the existing structure to suit your personal style or build a brand-new residence that perfectly meets your needs. The home features a sun-drenched, south-facing backyard, complete with mature trees for added privacy. The spacious back-split layout includes four large bedrooms, providing ample space for your family. The open-concept living and dining area is perfect for entertaining, while the large windows allow for plenty of natural light. Additional highlights include a convenient 4-car driveway and a double garage. Don't miss out on this incredible chance to live in one of the most sought-after neighbourhoods! (id:59911)
Century 21 Atria Realty Inc.
1806 - 20 Edward Street
Toronto, Ontario
Located In The Heart Of Toronto Downtown. Convenient location for transportation to any place. Less than 5 Year old condo. 2-bedroom, 2-Full washrooms condo. Size of 700-900 sqft size with 110 SF Balcony, South view, 9Feet ceiling. , Steps to The Subway. Close to Ryerson U, Eaton Shopping Centre, UOT, Sick Kids Hospital, And Local Restaurants And Gyms. Condo Amenities: Party Room & Kitchen, Lounge, Outdoor BBQ, Study & Meeting Area, Theatre, Outdoor Sports Court, Gym & Yoga Studio, INTERNET IS INCLUDED. (id:59911)
Upperside Real Estate Limited
1805 - 57 St. Joseph Street
Toronto, Ontario
Stunning 2-bedroom suite in the heart of the Bay Street Corridor, one of Toronto's most vibrant and upscale neighbourhoods! This 761 sq. ft. home features premium laminate floors throughout, kitchen with stainless steel appliances. Enjoy an additional 307 sq. ft. of private outdoor living space on the oversized southwest-facing balcony. perfect for entertaining or relaxing with panoramic city views. Located steps from U of T, Wellesley subway station, Yorkville, top hospitals, shops, restaurants, and more. Enjoy top-tier amenities including a fitness centre, outdoor pool, concierge, party room, and BBQ area. No pets or smoking as per landlord. (id:59911)
Century 21 Atria Realty Inc.
14 Churchill Avenue
Toronto, Ontario
14 Churchill sets the bar high for all investment properties in the GTA. This one of a kind offering defines meticulous pride of ownership. With vacant possession on closing & 3 generous units, this versatile opportunity screams positive cash-flow for savvy investors, families or any move-up buyer or end-user looking to be close to the action. Sitting on an unprecedented lot for the area at 29'x 150' which includes an oversized double garage (garden suite potential), the options are limitless. The main floor unit boasts 2 bedrooms & 1x5-piece washroom, the combined 2nd/3rd floor unit offers 4 bedrooms (with walk-out to south facing deck from primary BR) and 2 washrooms & the lower level unit is equipped with 2 bedrooms and another washroom + a separate side entrance. Parking for 6 total cars is a rarely offered luxury for the area. Plumbing & electrical upgraded throughout. A 6 min walk to the best strip of retail in the entire city at Ossington & Dundas, literally steps to Ossington/Old Orchard Public school (9.7 Fraser institute score) & 9 min walk to Trinity Bellwoods Park, the amenities are one of a kind. The one you've been waiting for has finally arrived. (id:59911)
RE/MAX Real Estate Centre Inc.
Forest Hill Real Estate Inc.
4511 - 488 University Avenue
Toronto, Ontario
"488 University!" The Most Prestigious Address In The Heart Of Downtown Financial District. Direct Access To St. Patrick Subway Station Through Ground floor lobby. Walk To Eaton Centre, U Of T, A.G.O., Fashion District & Entertainment District. Excellent One Bedroom plus Den Layout for approx. 620 SF. An open deep walk-out balcony accommodates full patio set for outdoor enjoyment. Den Is A Separate Room With Door, Can Be Used As 2nd Bdrm! 9' Smooth Ceiling, B/I Euro Kitchen Appliances, Engineered Hardwood Floor. Spa Like Luxury Bathroom Incl. Free Standing Tub, Separate Shower Stall W/ Body Spray, a built-in TV in the mirror! Carrara Marble Floor & Marble wall! 40,000 sf Skyclub is flooded with natural light, state of the art equipment, multi-purpose fitness studios, steam rooms & saunas as well as a 80 ft. lap pool and jacuzzi. A dream home for anyone to enjoy downtown luxury living style! (id:59911)
Royal LePage Terrequity Ymsl Realty
1323 - 57 St Joseph Street
Toronto, Ontario
Welcome To 57 St Joseph Street Unit 1323, A Gorgeous 2 Bedroom Loft Unit At Luxurious Cresford Building! Prime Bay & Wellesley Location! Fantastic East City Views! Large Picture Windows, Impressive 9Ft Ceilings, Walk-In Closet, Elegant Hardwood Floors Throughout, Beautiful Upgrades. Premium Amenities: Gym, Party Room, Concierge Service, Outdoor Pool, And Barbecues. Just Steps From U Of T Campus, Yorkville Shopping Area, Wellesley Subway Station, Restaurants, Parks, And More. (id:59911)
Bay Street Integrity Realty Inc.
25 Dundonald Street
Toronto, Ontario
An incredibly rare opportunity to own a townhouse on this gorgeous, tree-lined street in the heart of Old Toronto, fully surrounded by the city lifestyle and best in food, entertainment, shops and restaurants! Wonderfully connected, you have excellent schools, steps from a plethora of park space, bikeable, walkable and truly city-life saturated! Terrace Court was developed in 1985, this mid-rise Toronto condo is steps from Wellesley Station, in Downtown's Church St. Corridor neighbourhood. Terrace Court is a 9 storey condo, located at 19 Dundonald Street. This Toronto condo has 36 units with a small bank of rarely-offered condo townhouses. Suites use heat pumps for heating/cooling. New Wellesley Station access next door at 17 Dundonald. Walk through James Canning Gardens with huge, beautiful trees right through to a great lively pub with incredible patio at the Artful Dodge on Isabella St. Just past Church at the top of Dundonald is Barbara Hall Park, A small park on Church Street north of Wellesley Street East featuring a fenced-in splash pad, a fenced Dogs Off-Leash Area and an AIDs Memorial. The park is next to the 519 Community Centre, which hosts events in the park during Pride Week and throughout the year. Nabulu Coffee shop is just the other side of Yonge St, 3 minutes walk and highly rated, whether you're exploring a lively market or immersing yourself in an event, looking for a pick-me-up or a spot to grab a seat, Nabulu is there to elevate the experience by bringing the finest third-wave coffee culture to you. Mabu Generation is a trendy, Taiwanese Fusion Cuisine and highly rated, around the corner. Storm Crow Mansion, Toronto's geekiest bar! Opened in late 2018 in an elegant Church St mansion, it includes a sanity-shattering array of theme rooms, secret doors, catacombs, cyberpunk bars, glowing, bubbling cocktails, randomly-generated burgers and, oh yeah, tentacles. Immerse yourself in the cities vibrant culture while living in absolute serenity. (id:59911)
Exp Realty
806 - 181 Davenport Road
Toronto, Ontario
Luxury Living in Yorkville! Welcome to Suite 806 at the prestigious 181 Davenport Rd in the heart of Yorkville. This stunning 2-bedroom, 2-bathroom residence boasts a gourmet kitchen with Miele appliances and a centre island eat-in kitchen with a breakfast bar, perfect for both casual dining and entertaining. The open-concept layout maximizes natural light, with floor-to-ceiling windows that flood the space with light and offer unobstructed south views of charming brownstones, the stunning Toronto skyline, and the iconic CN Tower. The spacious primary bedroom is a true retreat, featuring a generous walk-in closet and a spa-like ensuite complete with a luxurious soaker tub and heated floors. The second bedroom is equally impressive, offering ample space and comfort. Step out onto the large private balcony, ideal for outdoor entertaining or simply unwinding while taking in the breathtaking views. The suite also includes a walk-in laundry room with plenty of storage, along with automatic Hunter Douglas blinds for added convenience and privacy. To enhance your living experience, this unit comes with 1 parking space and 1 locker, providing ample storage and ease of living.181 Davenport Rd offers an exclusive and luxurious lifestyle with only 68 suites, complemented by white-glove 24/7 concierge service. Residents enjoy valet parking, a state-of-the-art gym, a media room, an entertainment area, and a guest suite. Located just steps from Hazelton Ave, Yorkville Ave, and Torontos finest destinations, you'll have easy access to world-class shopping, top restaurants, and 5-star hotels. This is your chance to experience luxury, convenience, and elegance in one of Torontos most sought-after addresses. (id:59911)
Forest Hill Real Estate Inc.



