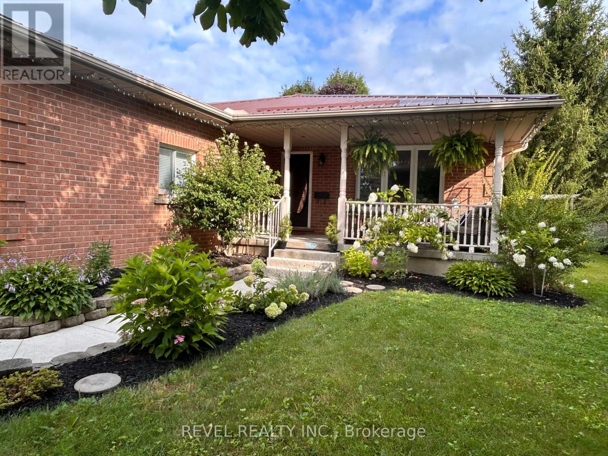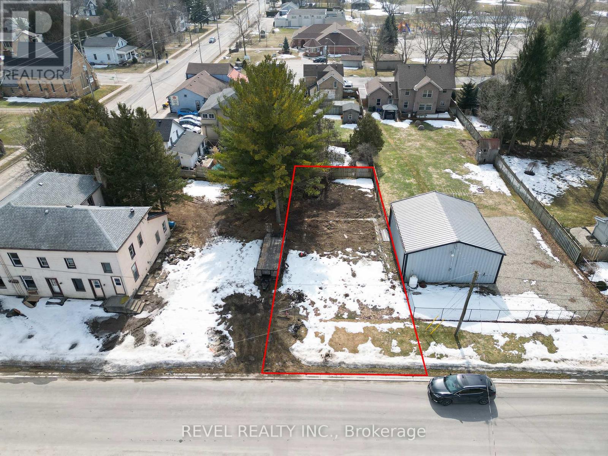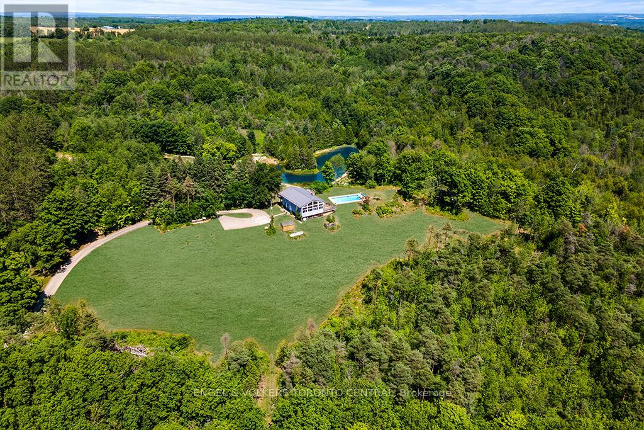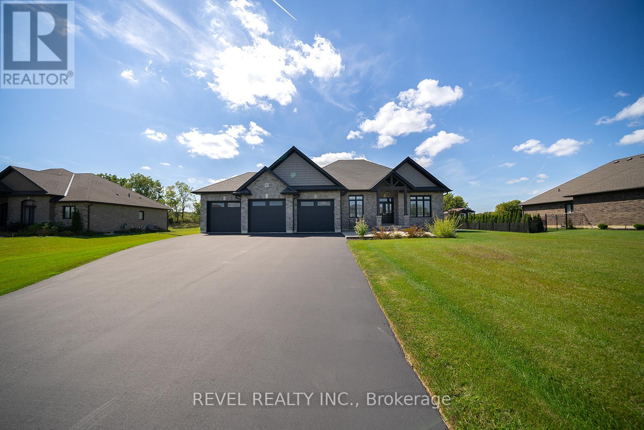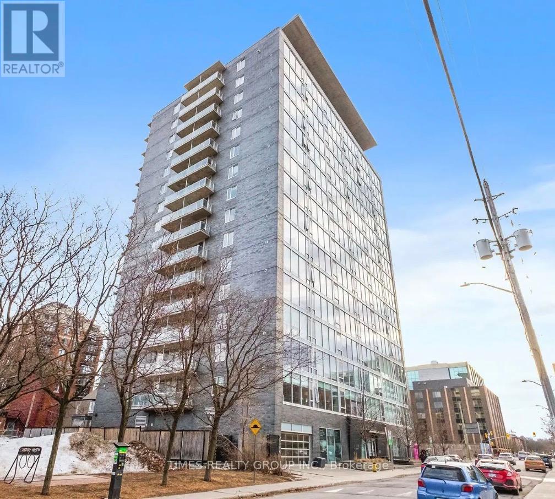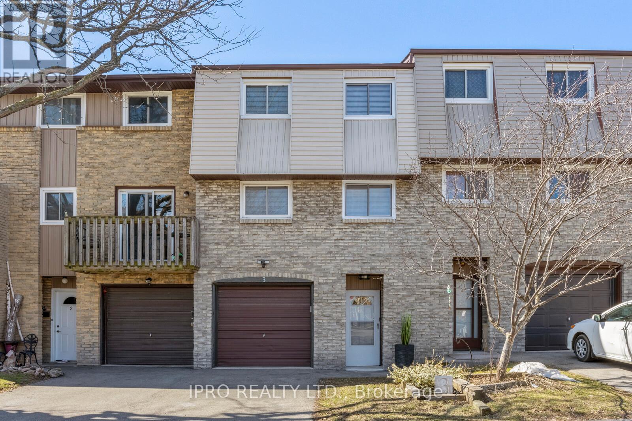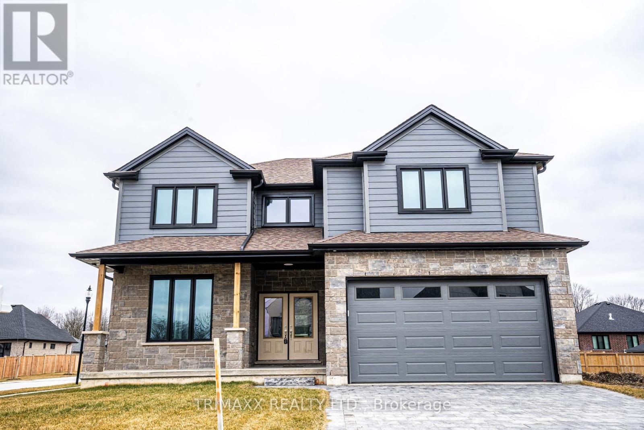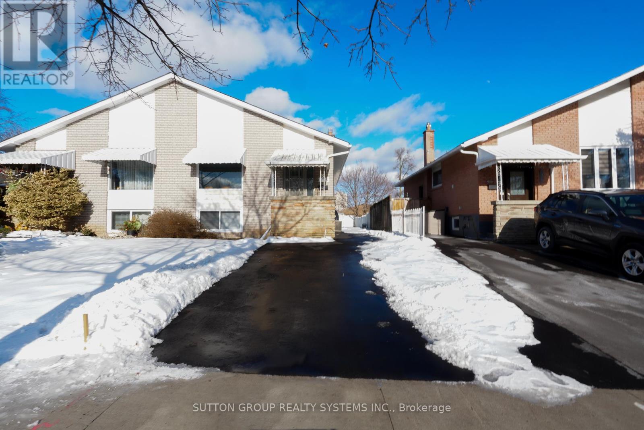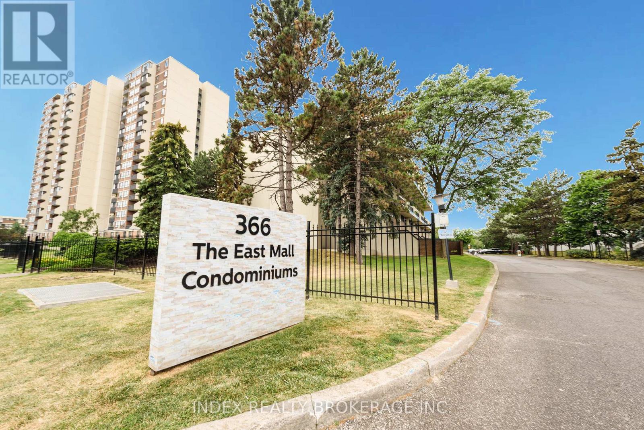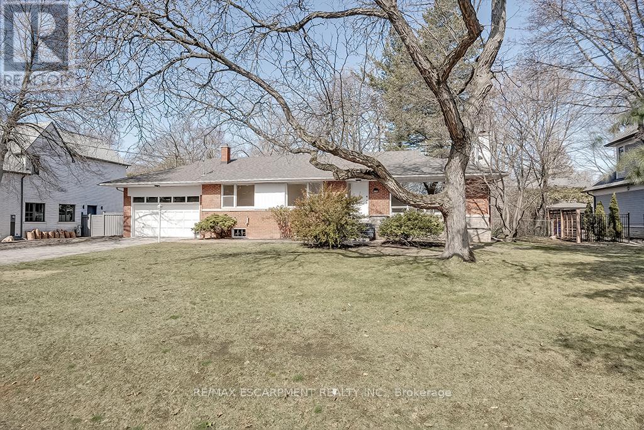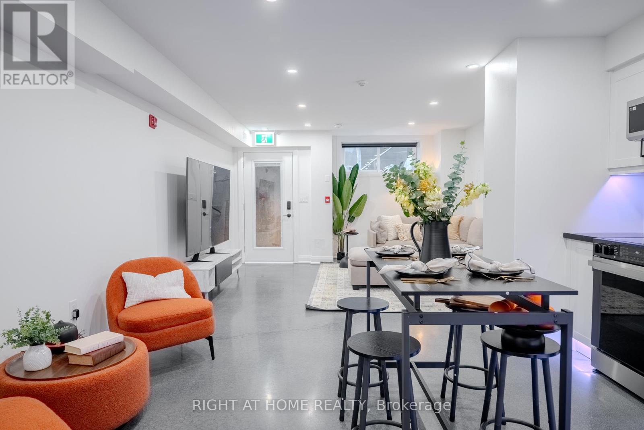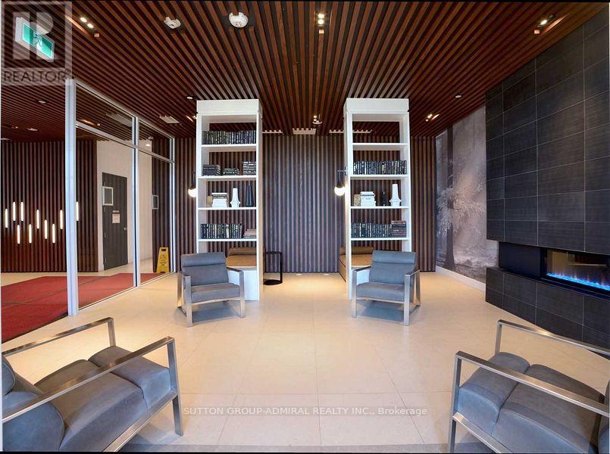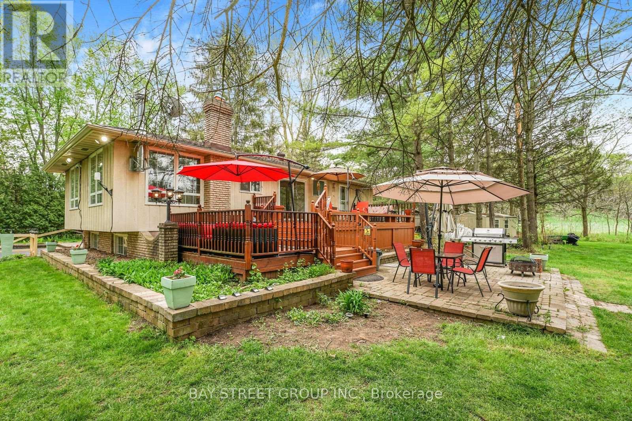211 Weber Street E
Kitchener, Ontario
MAIN FLOOR VACANT. Legal Duplex in Prime Kitchener Location Perfect Investment or Multi-Generational Home! This freshly updated legal duplex in Kitchener offers an amazing opportunity for investors or families seeking rental income. Conveniently located near shopping, parks, schools, and more, this home is move-in ready with key upgrades throughout! The upper unit freshly painted with a welcoming foyer for outdoor storage, 2 bedrooms, two bright living spaces, and a newly renovated full-sized kitchen with updated plumbing and ample cabinetry. The 4-piece bathroom has also been upgraded with new plumbing. The lower unit features 2 bedrooms, a sleek 3-piece bathroom with a glass stand-up shower and tiled walls, and a separate laundry space. The attic has been recently finished, converting into a spacious second bedroom. Recent Updates in the home include: Electrical upgraded (2019) with a separate meter for the top unit, new sewage lines in the basement and a new eavestroughs with leaf guard on the home & garage. This versatile property offers modern upgrades, separate laundry for each unit, and a prime location fantastic investment or a comfortable home with rental income potential! (id:59911)
RE/MAX Twin City Realty Inc.
55 Evergreen Hill Road
Norfolk, Ontario
Welcome to this sprawling all brick 4 bedroom, 2 bathroom bungalow with no rear neighbours in one of the most desirable neighbourhoods in the growing Town of Simcoe Ontario. This property features over 3200 sqft of living space and is located within a 2 minute drive to all the essentials you would need including having the Norfolk Fairgrounds in your backyard.This home has 4 bright spacious bedrooms, 2 on the main and 2 in the lower level, with a full bath on each floor. A heated 2 car garage with metal roof, stunningly landscaped gardens with concrete path and covered porch welcome you to this home. In the rear, a fully fenced backyard with a large deck for entertaining, play area for the kids, complete with a built in landscaped fire pit, and of course, no rear neighbours. The interior features an open concept main floor with a large kitchen and tons of cabinet space, new pot lights, modern open closet bench with storage, large windows and plenty of space for the family to gather. The primary features a walk-in closet, ensuite privilege and private access into the backyard. Main floor bed includes large windows and a closet. Basement features a walk up to the garage, 2 large bedrooms with large closets, a full bath, laundry and of course the massive rec space with a gas fireplace to cozy up to.This property is waiting for the next family to call home. Properties on this street do not come up for sale often. This is your opportunity to own your dream home in a little slice of heaven. (id:59911)
Revel Realty Inc.
8 Victoria Street W
Blandford-Blenheim, Ontario
ATTENTION DEVELOPERS, BUILDERS, FIRST-TIME BUILDERS!!! This 34 x 99 infill lot is situated on a dead-end street in the quaint town of Princeton ON and is the perfect size for your next home. The property would be suitable for building upon the existing foundation with hydro and municipal sewer services at the lot line. The property needs a phase 1 environment to proceed with a residential development. A rough site plan is attached to listing supplements. (id:59911)
Revel Realty Inc.
795481 3rd Line Ehs
Mono, Ontario
Follow the winding driveway to your private 56-acre retreat in the heart of Mono Township, an extraordinary estate that offers unparalleled tranquility and natural beauty. This recreational paradise boasts scenic trails, acres of majestic oak forest, a spring-fed pond, and a branch of the Nottawasaga Creek - home to native trout and bass. The custom-designed home blends rustic charm with refined comfort, with solid maple millwork and cabinetry, neutral tones and clean aesthetic throughout. The great room is the heart of the home, featuring a striking fieldstone fireplace and soaring windows that frame breathtaking views of the Escarpment. The upper level offers two bedrooms, an office, a den, a 4-pc bath, and an expansive deck overlooking the pond and its picturesque island. Step outside to enjoy the concrete saltwater pool, originally built by Sanelli and meticulously maintained by Solda Pools. A fully renovated 2024, self-sufficient two-bedroom, one-bath guest house with its own kitchen and laundry provides the perfect space for extended family, guests, or income potential. Just minutes from Hockley Valleys premier skiing and golf, Adamo Estate Winery, and Mono Cliffs Park, you are in an unbeatable location! Only 45 minutes from Toronto Intl Airport and 20 minutes to Orangeville, it offers the ideal blend of seclusion and convenience whether as a peaceful weekend escape or a year-round residence. Architect-designed with solar-friendly features, this one-of-a-kind property invites you to experience the Hills of Headwaters like no other. (id:59911)
Engel & Volkers Toronto Central
Unit 1 - 193 Chatham Street
Brantford, Ontario
Not ready to buy? No problem! Welcome to 193 Chatham Street, Unit 1! This front unit lease offers 2 bedrooms, one bathroom and a nicely updated layout throughout. The front porch is perfect for your morning coffee. Enter into your foyer with a coat closet steps away. The main floor offers a completely renovated kitchen and living space with ample cabinets and counter space. Main floor laundry adds convenience. The upper level boasts two very large bedrooms with closets and large windows. A large full bathroom is down the hall. Dont miss out on renting this lovely apartment on a quiet corner lot in Brantford! All utilities are included! (id:59911)
Revel Realty Inc.
21 Tedley Boulevard
Brantford, Ontario
Welcome home to the prestigious "Valley Estates" community where this stunning, custom built, Spadafora Home, sits on a sprawling 3/4 acre lot with no backyard neighbours. Offering 2+2 bedrooms (a potential 3rd in the walk-in closet), 3.5 bathrooms & a triple car garage, with more than 4000 sqft of finished living space. The all-brick exterior, concrete front landing & triple-car garage are striking as you make your way up to the front entryway. The alluring 10-ft ceilings create a warm, open & airy feeling as you enter the home. To the right of the entryway is a large formal dining room to host all your family gatherings, while to the left is a home office to tidy up your business affairs. This can also be another bedroom if required. The immense open-concept space offers a stunning, chic white kitchen with a 10.5-ft centre island & ample storage &counter space for food preparation, with sight lines into the great room with a gas fireplace, & wall-to-wall views of the backyard with no neighbours. The main floor living area is highlighted with laundry, a powder room, & a separate bedroom area, with a large primary suite with a walk-in closet & a spa-like ensuite bathroom with a shower & soaker tub. The closet is every woman's dream with organizers & an island. This space can also be closed off to create a functional bedroom. A second generous size bedroom & full bathroom complete the main floor. Make your way downstairs to find a stunning finished basement that offers two bedrooms & a full bathroom, with a separate area for a gym, games area, recreation room & bar. This space is truly exceptional for entertaining. With access to the garage from the basement, this could be the perfect in-law suite! Outside, you will enjoy the 53x23 deck with a covered porch, pergola with hot tub, large shed & views for days with no backyard neighbours. (id:59911)
Revel Realty Inc.
174 Maclachlan Avenue
Haldimand, Ontario
Welcome Home To This Beautiful Brick 2 Storey Townhome with ***FINISHED BASEMENT*** . Open Concept Main Floor With Tons Of Potlights , Upgraded Backsplash And Top Of The Line Ss Appliances. 3 Good Sized Bedrooms With Large Ensuite In Larger Bedroom. This One Won't Last Long.The fully finished basement is an incredible bonus. With its 8-foot ceilings, this spacious level offers a cozy bedroom, a large recreation room, and a 3-piece washroom. Whether its for a live-in family member, teenagers, or a private getaway, this space truly has it all, Whether you're starting out or raising a family, this home is a perfect fit for a comfortable lifestyle.The home includes two parking spaces. (id:59911)
Ipro Realty Ltd.
1109 - 300 Lisgar Street
Ottawa, Ontario
For More Information About This Listing, More Photos & Appointments, Please Click "View Listing On Realtor Website" Button In The Realtor.Ca Browser Version Or 'Multimedia' Button or brochure On Mobile Device App. (id:59911)
Times Realty Group Inc.
3 - 985 Limeridge Road E
Hamilton, Ontario
Your Dream Family Home Awaits! This stunning 3 bed, 2 bath townhome in the desirable Hamilton Mountain East community offers a smart layout across three levels. The ground floor features a rec space that can flex as a den, gym, home office or 4th bedroom, plus a 2-piece bath and attached garage. Step out to your private, fully fenced mini oasis with low-maintenance turf and soothing water feature. Main level boasts a sun-filled living room with large windows and walk-out to balcony, flowing into a modern kitchen with stainless steel appliances and dining space. Three well sized bedrooms and updated 4-piece bath complete the upper level. 8'ft ceilings throughout create an open, airy feel. Prime location offers quick highway access for commuters, minutes to transit, shopping, schools, medical facilities and parks. Located in a quiet, family-friendly complex - perfect for first-time buyers looking to put down roots or growing families needing extra space. Don't wait this could be your next chapter! **EXTRAS** Living room features unique accents. There are many renovations done in this home: New Kitchen (2022), Luxury Vinyl Floors & Stairs (2020), Newer Paint, Furnace (2020), A/C (2021), Roof (2021), Breaker Panel (2020) & More! (id:59911)
Ipro Realty Ltd.
23 - 583 Barber Avenue N
North Perth, Ontario
First Time Homebuyers/ First Investors!!! This Is For You As It Is The Perfect Starter Home!This Quaint New York Style Condo Could be yours.This Peaceful Community Is A Real Winner And Is Waiting For You. Schedule A Showing Now!!! (id:59911)
Exp Realty
188 Foxborough Place
Thames Centre, Ontario
Welcome to this executive, customized home in the family friendly neighborhood in the town of Thorndale. The Modern open concept kitchen with Quartz countertop, white cabinets with black handles, pantry, stainless steel appliances. Boasting over 3100 Square feet above grade living space. This home features 4 Bedrooms & 3.5 bathrooms, Primary bedroom comes with huge W/I closet, 5 pc. En-suite, Open concept living room combined with dinning room. Huge 2nd bedroom with double closets and attached 4 pc bathroom. Other 2 bedrooms also has W/I closets and shared 4 pc. bathroom with modern lights. Other features include convenient 2nd floor laundry. Engineered hardwood floor in the living and family room. Unfinished basement with separate side entrance and big windows. Perfect home for big or small family. Minutes from London Airport. (id:59911)
Trimaxx Realty Ltd.
87 - 200 Kingfisher Drive
Mono, Ontario
Beautifully Renovated "Springhill Model" Bungalow in Prestigious Watermark Community W/Exceptional Ravine Lot Backing onto Walking Trail & Monora Park. Fabulous Floorplan Features Covered Porch entry to Large Inviting Foyer. 6" Wide Engineered Hardwood Firs Lead to Bright Gourmet Eat-In Kitchen W/Upgraded Cabinetry, Pantry, Pota & Pan Drawers, Quartz Countertops, Ceramic Backsplash, S/S Built-In High-End Appliances, Centre Island W/Sink & Breakfast Bar. Open Concept Dining Room W/Walk-Out to Deck W/Majestic Ravine Views. Family Room W/Gas Fireplace, Cathedral Ceiling & Picture Windows W/Gorgeous Ravine Views. Primary Bedroom Boasts W/I Closet W/Custom B/I Cabinetry & 4 Pce Ensuite. Large Main Fl 2nd Bedroom W/Double Closet. Massive Pro-Finished W/O Basement Features Tons of Natural Sunlight W/Oversized Windows, Pot-Lights Thru-Out & W/O to Yard 0/Looking Ravine. Large 3rd Bedroom W/Picture Window & Amazing Views. Perfect Space For Entertaining Includes Cold Room & 3 Pc Washroom. (id:59911)
RE/MAX Realty Services Inc.
2397 Patterson Road
West Lincoln, Ontario
Country is calling on this 3.15 Acre Lot! Opportunity awaits for a two family home with full basement in-law suite and basement walkout that overlooks the yard and and large pond! The kids can fish in the pond all summer and then skate on the pond in the winter! Great sized home with 3+2 bedrooms and 2 full bathrooms. Room to spread out with eat in kitchen, formal dining and living room with large main floor family room with two fireplaces. Lower level offers private entrance additional kitchen 2 good sized bedrooms, and large living area. Ready and waiting 20' x 30' Barn/Shop with overhang offers numerous opportunities! Come enjoy the country life where you can have a small Hobby Farm where there is currently a fenced in area for a few animals. Updates Hot Water Heater owned. Smithville is easy access to the Hamilton and the Red Hill Expressway or short drive to the QEW. (id:59911)
RE/MAX Escarpment Realty Inc.
1559 Dixie Road
Mississauga, Ontario
Welcome to this stunning furnished modern loft apartment that perfectly blends industrial charm with contemporary elegance. This Open concept unit offers one spacious bedroom and a bright, open living room on the second level. Soaring ceilings and modern finishes throughout. Located in a vibrant neighborhood steps from Dixie Outlet Mall, HWYs and By The Etobicoke Border. (id:59911)
Right At Home Realty
1483 Sandgate Crescent
Mississauga, Ontario
Location Location Location! Welcome To This Beautiful Stunning Semi-Detached Bungalow Located In The Prime Location Of The Clarkson Community. Home Offers Ample Space & Open Concept Living Throughout And Combined Living & Dining Room Perfect To Entertain. Many Upgrades Include Hardwood Flooring Throughout Top Floor, Brand New Neutral Colour Paint Throughout (2024), Laminate Flooring Throughout Basement (2024), Roof Has A 30 Year Design Life (2015), High Efficiency Furnace (2015), 4-Piece & 3 Piece Washrooms Renovated (Nov. 24) And New Driveway (Nov. 2024). Basement Offers Another Kitchen, 3-Piece Bath, Two Bedrooms Along With A Separate Entrance & Above Ground Feel. Steps To Public Transit, Clarkson Community Centre & Library, Park Royal Plaza & Grocery Stores. Nearby Clarkson GO Station, QEW Highway, Schools, Parks, Restaurants, And Places Of Worship. Brand New Interlock, Brand New Sod, Brand New Deck In Backyard (Oct. 2024). Inground Pool Demolished And Filled In By Licensed Professionals. (id:59911)
Sutton Group Realty Systems Inc.
Lower - 116 Burnhamthorpe Road E
Oakville, Ontario
Gorgeous Commercial/Retail CORNER Unit Provides Great Exposure For Your Business. Busy Street Located In The North Preserve Area. Suits A Wide Variety Of Uses. Doctors Office, Law Office, Mortgage Brokerage, Spa, Salon, Nails, Dry Clean Drop Off, Accountant, Insurance Brokers,Tutor, Convenience Store, Any Retail Store And Much More! Currently running as a hair salon, All the set-up is ready to take over. Close to HWY 407 & 403, GO Bus Station, Community Center, A New Community Looking For New Service Providers. (id:59911)
Ipro Realty Ltd.
1421 - 9 Mabelle Avenue
Toronto, Ontario
Very practical layout one bedroom plus Den, (Den can be office/Guest Room) , 2 bath, 595 sq ft. In very convinience location , walk to Bloor st Islington Station with 5 star amenities. Internet is included in the rent. (id:59911)
Century 21 People's Choice Realty Inc.
233 - 366 The East Mall
Toronto, Ontario
2-Storey Condo Townhouse W/Open-Concept Living/Dining in the Heart of Etobicoke, Good Looking Kitchen Cabinets With Stainless Steel Stove And Fridge, Recently Painted, Vinyl Floors and Carpet, Large Bedrooms with 3 Bathrooms, Large Balcony, Large Windows, 2-Floor Laundry, Large Primary Bedroom with Ensuite Bath and Walk-In Closet, Lots of Visitor Parking, All Utilities are included in your Condo Fee, Even Your Cable & Internet. Close to all Amenities Including Library, Malls, School, Major Highways & Grocery Stores. Whether You're a First-Time Home Buyer, A Savvy Renovator Looking to Add Value, or AN Investor Seeking Promising Opportunity, This Hidden Gem is Perfect For You! (id:59911)
Index Realty Brokerage Inc.
2 - 435 Horner Avenue
Toronto, Ontario
16,000 SF Industrial Unit With 12,000 SF Of Warehouse Space & 4,000 SF Of Office For Sub-Lease In Etobicoke. The Warehouse Is E-Zoned W/18 FT Ceiling Clear, 3 Truck Level Loading Docks (Supports 53' Trailers) & 3 Driving Doors. Warehousing, Sports, High Bay Or Light Industrial-Related Usage Permitted. No Cannabis, Food Preparation, Automotive, Customer Facing Or Heavy Manufacturing Related Usage. (id:59911)
RE/MAX Ultimate Realty Inc.
2063 Glenforest Crescent
Oakville, Ontario
Lease this spacious updated bungalow in one of South East Oakville most sought-after neighborhoods. Featuring 4 bedrooms, 3 bathrooms, and an open concept main floor, this home has everything you need. The gourmet kitchen is filled with natural light thanks to a large skylight and includes a breakfast bar. The finished basement provides the perfect space for recreation. Located in the desirable Eastlake neighborhood, this home is surrounded by mature trees and multi-million dollar homes. You'll enjoy easy access to top-rated schools, parks, shopping, restaurants, and amenities. Surrounded by parks such as Gairloch Gardens and Lawson Park nearby, and a short distance to public transit, and the Oakville GO Train Station. Truly a must see! (id:59911)
RE/MAX Escarpment Realty Inc.
1 - 53 Innes Avenue
Toronto, Ontario
**Brand NEW unit **Never Lived In **HEATED FLOORS Throughout Entire Unit **FREE High-Speed Fibre Internet **Maintenance-Free **Available unfurnished ($2250) or Furnished ($2750) **Be the very first tenant to enjoy this stunning, brand-new 750 sq. ft. luxury unit, designed with meticulous attention to detail and offering a lifestyle far beyond the typical apartment rental. Boasting stained & polished concrete floors with in-floor radiant heating throughout, this spacious and bright unit offers a level of sophistication rarely found on the market. The unit features a separate entrance for privacy and convenience, all brand-new equipment and appliances including a dishwasher and separate laundry within the unit, and individually metered utilities with separate panels for maximum efficiency. The custom-designed interiors are finished with glass railings and a custom shower, complemented by large windows and pot lights throughout, bathing the space in natural and ambient light. A BBQ gas line is available on the private patio, colour-changed LED lighting, with additional features including a security camera system, keyless entry, separate heating and cooling systems, foam insulation, and a fire alarm for year-round comfort and security. Custom roller blinds are already installed for your convenience, and the unit is professionally designed to be completely maintenance-free. As part of a purpose-built building, this unit has been created with luxury and practicality in mind, ensuring every detail caters to modern, upscale living. Don't miss the opportunity to make this exceptional unit your new home. **EXTRAS** Washer/Dryer, Dishwasher, Fridge, Stove, Microwave/Hood, BBQ Gas Line, Custom Roller Blinds, Keyless Entry, Security Camera System, High-Speed Internet (id:59911)
Right At Home Realty
604 - 297 Oak Walk Drive
Oakville, Ontario
Welcome To A Gorgeous 2 bedroom, 1 bath Condo In The Trendy Oak & Co. live A Desirable Lifestyle In The Heart Of Oakville's Uptown Core. Stunning Upgraded 2 Bedroom 9 Ft. Ceilings W/Beautiful laminate Flooring Throughout. Attractive O/C Living W/Modern Kitchen & S/S Appliances. Primary Bedroom Features W/I Closet & Stunning Views. Large 2nd Bedroom W/Double Mirrored Closets & Same Gorgeous Nature Views. Unwind And Enjoy Breathtaking Unobstructed Views In One Of 2 Balconies That Faces North/West W/Clear Views Of Trees, Ponds And Toronto Prime And Convenient Location, Close To The Go Bus Station, Groceries, Shopping, Restaurants & Entertainment. Easy Access To Sheridan College, Parks, Trails & All Major Highways. The Condo Comes With 1 underground Parking Space & Locker!! This Building Has 5 Star Amenities That Include: 24 Hours Concierge, Outdoor Terrace, Party Room, Fitness Room, Yoga Studio. (id:59911)
Sutton Group-Admiral Realty Inc.
25 - 6780 Formentera Avenue
Mississauga, Ontario
Charming 3-Bedroom, 3-Bathroom End-Unit Condominium Townhouse with Finished BasementWelcome to this spacious, 3-bedroom, 3-bathroom end-unit townhouse, perfectly situated for comfort and convenience. This two-storey home features an open-concept living and dining area, ideal for both entertaining and everyday living.The bright and airy kitchen boasts a walk-out to a private deck, creating the perfect spot for morning coffee or evening relaxation. Upstairs, the generous primary suite includes a 3-piece ensuite. The additional bedrooms are well-sized, providing ample space for family or guests.The fully finished basement is a standout feature, complete with built-in bookshelves and a cozy fireplace ideal for movie nights or as a quiet retreat. The home also offers an inside entry to the garage, providing easy access to your vehicle and extra storage.Outside, enjoy a lovely grassed yard, perfect for outdoor activities or gardening. Located in a prime area with nearby shopping, dining, and close proximity to major highways, this home offers both convenience and comfort. (id:59911)
Sutton Group Quantum Realty Inc.
4421 No 4 Side Road
Burlington, Ontario
Paradise By The Creek!! Siding 12 Mile "Bronte Creek". This Approximately 1.15-Acre Property Features Plenty Of Outdoor Space To Entertain, Room For The Kids To Play Soccer Or Explore The Outdoors Plus Amazing Escarpment Views. Live In The Country Without Sacrificing Proximity To City Conveniences! Minutes To Highway 407 And Appleby Line. Walk Into This 5-Bedroom Raised Bungalow With A Large Living And Dining Room, Wood Stove, Modern Kitchen, Completely Finished Basement With Exercise Room, Large Recreational Rooms And Wood Burning Fireplace. As You Walk The Grounds You Will Marvel With The Majestic Forest Views, Escarpment Views All While You're Walking Along Side Rd 4. (id:59911)
Bay Street Group Inc.

